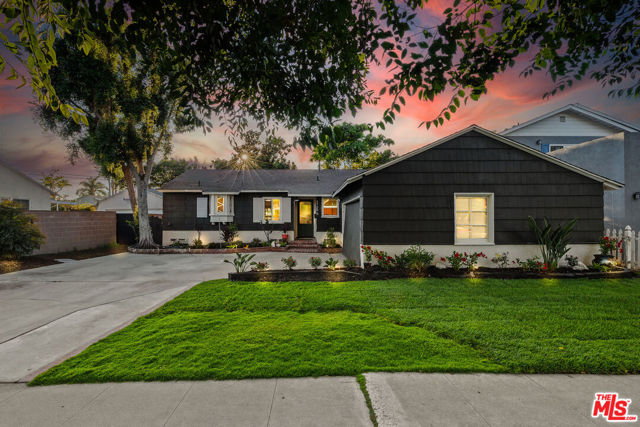Search For Homes
Form submitted successfully!
You are missing required fields.
Dynamic Error Description
There was an error processing this form.
Le Grand
14625
Le Grand
$1,499,000
3,267
5
3
Beautiful 5-bedroom, 3-bathroom home featuring a separate guest house, 3 barns, garage and 3 shops. Thoughtful wall texture, bathroom, flooring, and kitchen renovations throughout blend modern comfort with timeless charm. Nestled on approximately 39 acres of producing almonds, this property also includes two ag wells and a domestic well. A perfect blend of agricultural potential and serene country living. (Buyer to investigate availability of surface water and possible surface water rights.) Tax Records show different number of bedrooms (buyer to investigate).
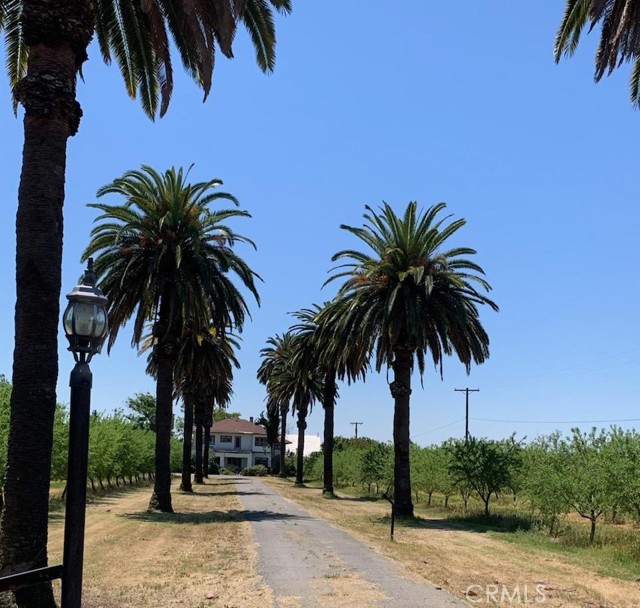
Anderson A
605
Exeter
$1,499,000
3,297
7
6
Modern country living meets thoughtful design in this stunning new build by Madrigal Custom Homes, set on 2.46 acres in the scenic outskirts of Exeter. Scheduled for completion in August 2025, this custom-crafted property offers a rare opportunity to own a brand-new home in one of the area's most desirable locations. The main residence spans 3,297 sq. ft. with 4 bedrooms and 3.5 bathrooms, thoughtfully laid out for everyday comfort and effortless entertaining. A separate 1,000 sq. ft. ADU includes 3 bedrooms and 2 bathrooms—ideal for extended family, guests, or rental income. With wide-open space all around, you’ll have the freedom to add a shop, design your dream backyard, or simply soak in the peaceful views of the countryside. Built with care and quality by Madrigal Custom Homes—don’t miss this one-of-a-kind opportunity. Contact us today for more details.
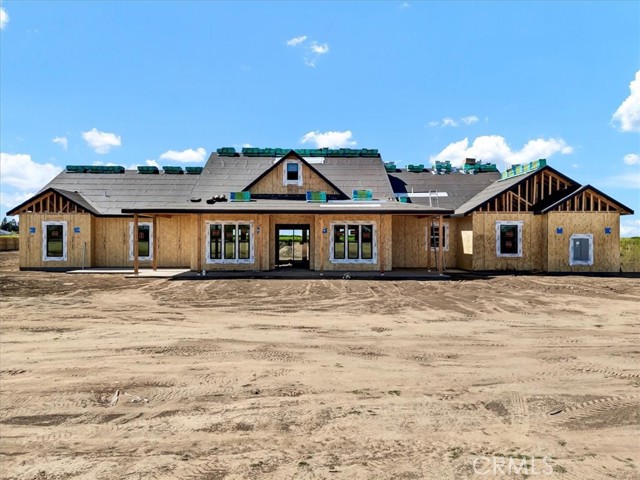
Sweetzer #315
728
Los Angeles
$1,499,000
1,513
2
2
Welcome to The Ainsley, nestled on a highly walkable, tree-lined street just steps from the best of Melrose. Residence 315 is a 2-bedroom, 2-bath single-level home offering 1,513 SF of refined living space, with an open floor plan that seamlessly connects the gourmet kitchen to the spacious great room. Premium interior finishes include Sub-Zero and Wolf appliances, Gessi plumbing fixtures, a Hydro Systems soaking tub, and Snaidero Italian cabinetry, all complete with Caesarstone countertops throughout. Additional features include an entry corridor, dedicated laundry room, outdoor terrace accessible from both the living room and primary bedroom, and two side-by-side parking spaces in the subterranean garage. The primary bedroom features an expansive walk-in closet and dual vanity. Community amenities include on-site concierge services, a resident lounge, fitness center, yoga and training rooms, and more.
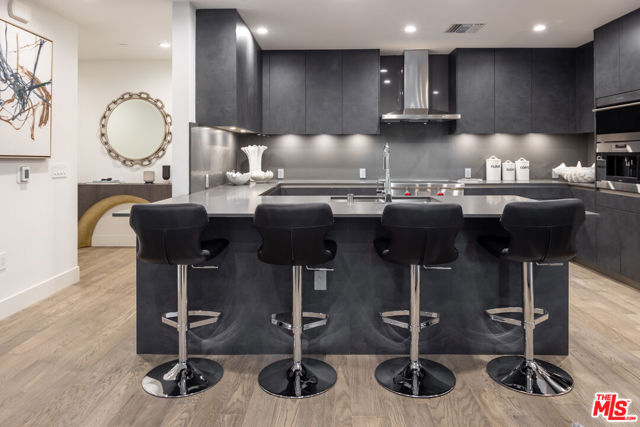
Montego
3842
Huntington Beach
$1,499,000
2,044
4
3
Welcome to this beautifully updated end unit in the highly sought-after waterfront community of Seagate. Perfectly positioned on the lagoon, this Sunset Model offers the ideal setting for paddleboarding, kayaking, or sailing your sabot—all from your own backyard. Spanning approximately 2,044 square feet, the home features 4 bedrooms, 3 bathrooms, and a separate den off the kitchen — perfect as a home office, media room, or flexible living space. Vaulted ceilings and expansive windows in the living room fill the space with natural light, while an updated fireplace anchors the room and enhances its inviting coastal charm. The kitchen has been remodeled with fresh white cabinetry, quartz countertops, and a stylish backsplash, while the baths have also been thoughtfully updated to reflect a modern coastal aesthetic. There is also an upstairs view loft area perfect for an office or work out space. One bedroom and full bath is conveniently located on the main level, while the upstairs primary suite boasts a private balcony overlooking the water and a beautifully appointed en-suite bath. The other 2 spacious second floor bedrooms share an updated bath. The back patio is designed for effortless entertaining, featuring a covered seating area, built-in firepit, and plenty of space to gather and relax outdoors. Lagoon and deep-water views are gorgeous from this unit as well as sunrise and sunsets every day/night. Residents of Seagate enjoy resort-style amenities including boat docks for lease, two pools, a spa, two clubhouses, six tennis courts, guest docks, and multiple play areas. It is conveniently located to several mother's beaches, neighborhood parks, the Habour Mall and Harbour View Elementary School. A quick mile to Surf City Beaches make this location ideal for surfers or beach lovers. This home offers the perfect blend of outdoor adventure, relaxed luxury, and peaceful waterfront living.
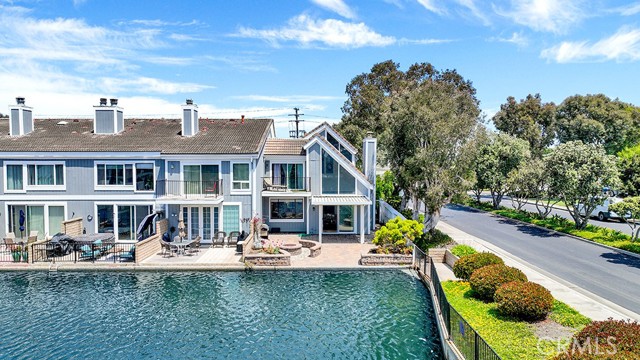
Fernwood Pacific
502
Topanga
$1,499,000
1,753
3
2
Improved price comes with extra lot over 20K sq ft of lovely yard with deck and Views. This beautifully remodeled three-bedroom, two-bath retreat in the heart of Topanga offers the ideal blend of canyon charm, modern comfort, and peaceful outdoor living all in a move-in-ready package. Set in one of Topanga's most desirable microclimates, the location is truly unbeatable: just seconds from the beloved Mimosa Cafe and natural food store, and only minutes to Malibu's beaches, Santa Monica, and the San Fernando Valley. Surrounded by mountain views and graced by a seasonal creek, the home creates a seamless connection to nature. French doors open from the living room to a porcelain-tiled wraparound deck, perfect for relaxing, dining, or simply soaking in the serenity. Inside, the open-concept living, dining, and kitchen areas are filled with natural light and designed for effortless everyday living and entertaining. The kitchen features stylish quartz Caesarstone countertops, stainless steel appliances, Bosch dishwasher, soft-close cabinetry, under-cabinet lighting, pantry, built-in microwave, and a convenient lazy Susan all thoughtfully curated for both function and design. Two bright bedrooms are located upstairs, while the lower level is dedicated to a spacious, private primary suite complete with an ensuite bath, large walk-in closet, and adjoining laundry room with washer, dryer, and utility sink. The suite offers plenty of space for yoga, meditation, or creative work. High-quality finishes include solid oak and porcelain tile flooring, double-paned windows with natural blinds, a fully ducted energy-efficient Bryant heat pump HVAC system, a newer roof, and a new hot water heater making this home truly turn-key. Additional highlights include an oversized detached two-car garage with electric car charging outlets, programmable copper lighting with motion sensors along the exterior stairway, and generous yard space for entertaining or gardening. Nearby fire services and multiple accessible evacuation routes offer peace of mind while maintaining the sense of being away from it all. This is canyon living at its best: stylish, move-in ready, and ideally located a lovely home that truly has it all
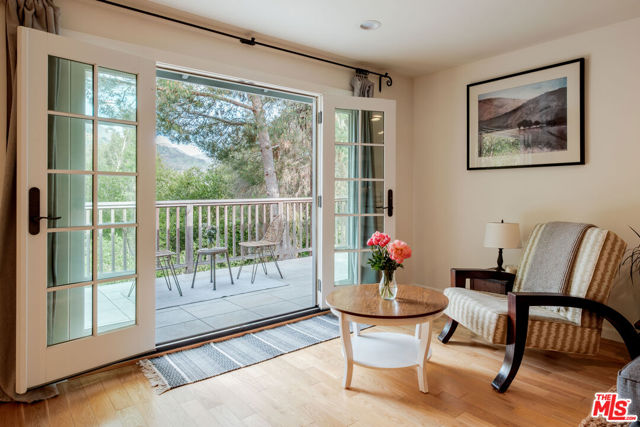
Bobcat Springs
655
Buellton
$1,499,000
980
2
2
Through the gates and beyond Jonata Springs Ranch, where country living meets the convenience of nearby Buellton—just minutes away. Nestled in gently rolling hills, this charming 2-bedroom, 2-bathroom home with its classic red tile roof boasts its own private well offering a peaceful, self-sustained lifestyle. Just a stone's throw away, a spacious and versatile barn complements the property, all set on 20 picturesque acres—an ideal retreat for horse lovers, hobby farmers, or anyone seeking room to grow and roam. Located just 15 miles from the coast, 15 minutes from Los Olivos, 45 minutes from Santa Barbara, and approximately 2.5 hours from Los Angeles, this property offers the perfect balance of seclusion and accessibility. Whether you're envisioning a family compound or simply a peaceful retreat, there's ample room to stretch out and make it your own. With stunning views and a magical golden hour that bathes the property in warm light each evening, this is truly a must-see.
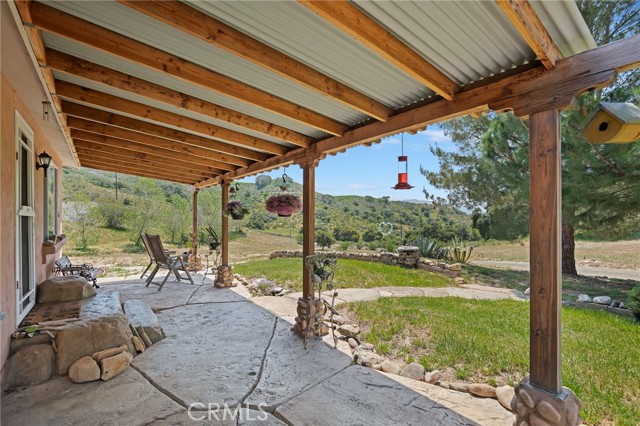
Observation
20158
Topanga
$1,499,000
2,083
3
3
Endless Views & Soulful Vibes. Set on a sun-drenched half-acre in the heart of Topanga, this enchanting 2-bedroom, 2-bath sanctuary offers panoramic canyon views and a seamless blend of creativity, comfort, and connection to nature. Brimming with quintessential Topanga charm and brimming with potential, this is more than a home, an invitation to live expansively and authentically. Step inside to an open-concept kitchen, living, and dining area where skylights and oversized windows flood the space with natural light, blurring the line between indoors and out. The layout flows effortlessly for entertaining or quiet evenings at home, while bohemian finishes and earthy textures infuse the space with warmth, artistry, and soul. This is a home that feels alive, with energy, character, and harmony. The primary suite is a calm retreat, featuring its own private deck, a custom closet, and direct access to a secluded hot tub, ideal for stargazing or early morning reflection. A second bedroom or flexible office space provides room to adapt to your lifestyle needs, and the detached guest house is a exceptional bonus that offers even more versatility, perfect for hosting visitors, creating a studio, or generating rental income. Outdoors, you'll find tucked-away sheds, spaces for gardening, and open sky stretching for miles. Whether you're envisioning using the sheds for your art studio or creating a compound of rich spices and herbs to grow, or simply a quiet haven to enjoy the ever-changing canyon light, the land welcomes your vision. Located just minutes from Topanga's village center, scenic hiking trails, Malibu's beaches, Santa Monica's energy, and the San Fernando Valley, this is a place where you can live, love, and grow into the next version of yourself
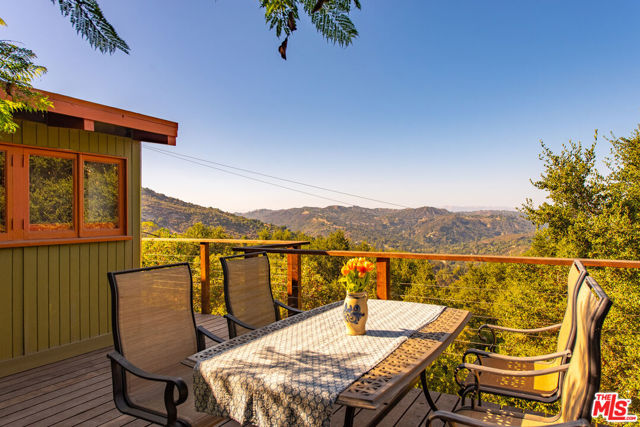
Frontenac
453
Los Angeles
$1,499,000
2,382
3
4
Step into this modern masterpiece with clever custom upgrades and breathtaking views. This hilltop two-story, 2,382 SF residence features a unique split-level design with 3 bright bedrooms and 3.5 baths, plus a 2-car garage and is a short distance to Mt. Washington Elementary School. The sophisticated kitchen includes a hidden pantry with plenty of storage, plus a built-in refrigerator and dishwasher. There is an expansive island with a gas cooktop and cantilevered edge, making this a perfect spot to hang out. Inside, discover freshly painted interiors, hardwood floors, modern lighting, and dual-pane windows that enhance the home's aesthetic and energy efficiency. The property sits on a 5,014 SF, offering ample space for outdoor enjoyment. Step outside to discover a private patio and deck area, offering stunning panoramic views of the surrounding hills and mountains--the perfect setting for entertaining or simply unwinding. Don't miss the 'Grotto' with a stacked-stone water feature, partially covered decking, and built-in benches. Or enjoy movie night in your own backyard, with a pull-down movie screen while you lounge on soft artificial turf. There is also a third lower-level storage area measuring 1,385 SF; this is additional unfinished space, which has electrical and plumbing. Further down in the backyard is a playhouse and built-in garden beds that round out the experience. Don't miss the chance to own this modern and ingenious sanctuary in coveted Mt. Washington, minutes from Highland Park, Downtown LA, Dodger Stadium, and the vibrant amenities of city life. This is a must-see opportunity to experience the best of Los Angeles living.
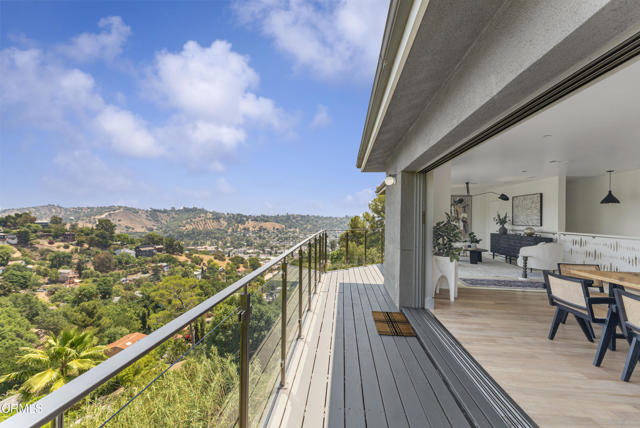
Riviera
1080
Pasadena
$1,499,000
1,632
3
2
This isn't just a house. It's a move waiting to be made. Right in the heart of Upper Hastings Ranch a neighborhood people fight to get into you'll find a freshly painted, move-in-ready opportunity disguised as a 3-bedroom, 2-bathroom home with a den, formal dining room, and sun-filled eat-in kitchen. It's built for real life comfort when you want it, space to entertain when you need it. The newly installed roof has been completed. That sparkling pool out back? It's not just for summer. But here's the real leverage possibility. The sellers have already laid the groundwork with the City of Pasadena. Plans are in motion for a bold expansion: 125 sq. ft. on the first floor, and a 770 sq. ft. second story--taking you to a total of 2,486 sq. ft. of living space, plus a 411 sq. ft. garage. What does that buy you? A jaw-dropping double-height entry that pulls you in from front to back. A sleek new powder room for guests. Upstairs, a master retreat that feels like a high-end spa, plus an additional en-suite bedroom.This isn't just a home, it's a play for the future. And it's waiting for someone who knows how to make a smart move. Are you that person? Must See!
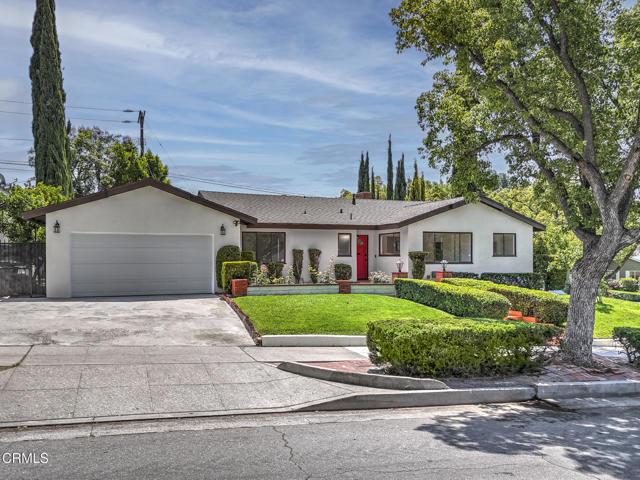
La Rochelle Unit G
1151
Sunnyvale
$1,499,000
2,156
3
3
One of the most serene neighborhoods in Sunnyvale, the Traditions community is surrounded by soaring trees & loads of greenery! This spacious End Unit Townhome truly feels like a Single Family home, rare to find this much space in a townhome! Largest floor-plan in all of Tasman Crossings! Tons of natural light shine through large end unit windows, skylight & sliding doors! Refreshed townhome w/new carpets, new warm paint throughout, upgraded Kitchen and more! Living Rm / Dining Rm combo w/access to 1st private balcony, Family Rm off Kitchen w/gas fireplace. Gourmet Eat-In Kitchen w/white cabinets, quartz counters, large pantry, breakfast bar and nook w/access to 2nd private balcony! Oversized Owners suite w/WIC, dual sinks, separate tub & shower. Spacious 2nd & 3rd beds w/large closets. Extra Bonus Rm located downstairs, great for home office or entertainment area. Attached 2 Car garage! Central A/C & Heat. HOA includes: Community Pool & Spa, Water, Garbage, Earthquake Insurance & more! Short walk to SevenSeas Park, VTA, Grocery & coffee! Short drive to newly built Downtown Sunnyvale w/loads of dining, shopping & entertainment! Near 101, 237, 85! Minutes from major corporations such as Apple, Google, Nvidia, Meta, Microsoft & Amazon. Don't miss out, loads of nearby development!
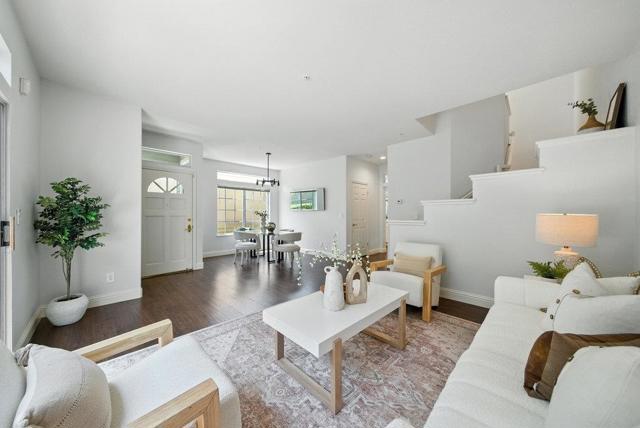
Yorkshire
2409
Los Angeles
$1,499,000
2,016
3
3
Bright & Airy Updated 3 bed, 3 bath Hillside Home With City Views.Perched on a quiet hillside lot with only one immediate neighbor, this home feels like a tranquil retreat in the heart of Northeast Los Angeles.Thoughtfully designed for both quiet nights in and entertaining, this updated two-level single-family home offers 2,016 sq. ft. of living space. The main floor features a bright and spacious living room and dining area with sweeping city views from floor-to-ceiling windows and a modern kitchen. On the lower level, three spacious bedrooms provide a sense of retreat and privacy, all framed by serene views of the surrounding hillside.Glassell Park offers convenient access to the 2, 5, 134, and 210 freeways and is only a short drive away from Atwater Village, Eagle Rock, Highland Park, Echo Park, Silver Lake, DTLA, Glendale, and Pasadena.For outdoor enthusiasts, nearby recreation options include the Glassell Recreation Center, which features multi-purpose sports fields, tennis courts, and swimming pools. Additionally, Elysian Park, Griffith Park, Ernest E. Debs Regional Park, and the Los Angeles River Bike Path are all nearby.Families will appreciate the proximity to several top-rated schools, including Ribet Academy, Renaissance Arts Academy, and Irving STEAM Magnet School.
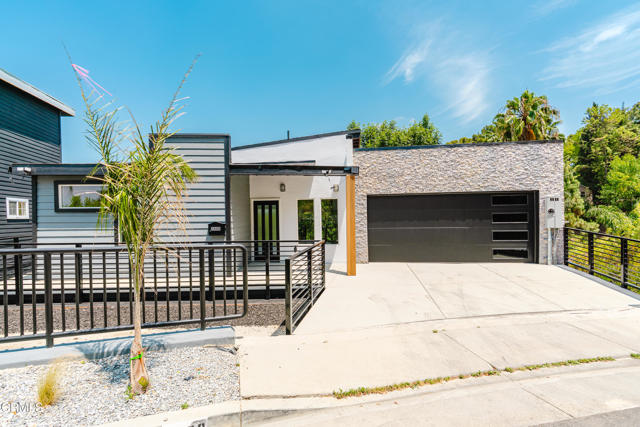
Kramerwood
8954
Los Angeles
$1,499,000
1,251
3
2
Significant Price Improvement! Discover a Charming Home in Crestview, Near Beverlywood! Experience the perfect blend of modern convenience and classic elegance in this delightful Crestview residence, ideally situated near Beverlywood with easy access to shops, restaurants, and major freeways. Just minutes from Century City, Beverly Hills, Westwood, Santa Monica, and Venice, this home offers unmatched convenience in one of the Westside’s most desirable areas. Within walking distance of Alexander Hamilton High School and the Norman J. Pattiz Concert Hall, the home features 3 bedrooms, 2 bathrooms, and an open-concept living and dining area—both inviting and functional. The renovated kitchen and bathrooms showcase stylish finishes and practical design, complete with a Viking refrigerator and other premium appliances for the discerning cook. Major upgrades include a new roof, new windows, a new water heater, and an automatic driveway gate. Additional features include a private 2-car garage and a newly landscaped private yard, perfect for relaxing or entertaining.
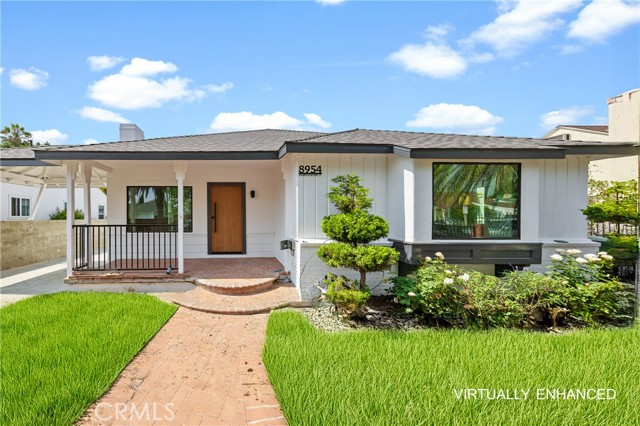
J
191
Cayucos
$1,499,000
1,805
3
3
Nestled in the laid-back charm of Cayucos, perfectly positioned between Cambria and Morro Bay in the serene seaside community of San Luis Obispo County, this 3-bedroom, 3-bath, 1,805± sq. ft. home (built in 2000) captures the very essence of the Central Coast lifestyle. Crisp ocean air, breathtaking sunsets, and the promise of a peaceful day await. With cool air conditioning, vaulted ceilings, and an abundance of natural light, the open floor plan is designed for effortless living. The living and dining areas flow seamlessly, showcasing ocean views and opening to an upper deck that is perfect for all seasons—whether you’re savoring your morning coffee or taking in the spectacular evening skies. The expansive primary suite offers a private retreat with its own bath and deck, an ideal spot for fresh air, quiet moments, or a good book. Additional highlights include an oversized indoor laundry room, generous storage space, and an attached two-car garage to meet all your needs. A Short distance into town to enjoy restaurants, shopping, and of course, the beautiful beaches of Cayucos. Whether as a full-time residence or a relaxing second home, this property offers tranquility, elegance, and the unmatched coastal lifestyle for which Cayucos is known. Step inside, settle in, and see why this seaside town is such a unique and inviting place to call home. It’s worth a peek; you may never want to leave.

Desert Rose
2534
Lancaster
$1,499,000
3,453
5
4
Five Star Resort Living! Tennis before breakfast and a swim after work -are just two of the exciting amenities found in this gorgeous property! Desert Rose Custom home w/ everything you can dream of! Elegant 5 bedroom, 4 bath single story home on 1 Acre +/- lot. Energy Efficient owned Solar system. This exclusive home offers a spacious floorplan with a soothing feel. Wide hallways, expansive rooms, custom upgrades everywhere you look. Large formal living rm, formal dining rm, open family rm. Excellent kitchen with center island and roomy pantry area. Double oven, 5 burner cooktop, large stainless steel refrigerator and all the amenities a home chef needs. The bedroom wing offers 4 sizable bedrooms, 2 full bathrooms plus the enormous double door entry master bedroom suite and tranquil master bathroom with jacuzzi tub. Large walk in organized closet and private door to the wonderful patio area. Moving on to the other exciting features of this home - The attached 4+ car super sized and insulated garage is truly a showplace. Epoxy floors, space saving cabinets & shelves and excellent lighting. You won't believe how much space this garage offers. Plenty of paved driveway and RV parking area, Top of the line fully lighted tennis court plus a full size pickleball court. In-ground pebbletech pool with auto cover and lounge deck and luxurious spa. Detached Pool house with outdoor shower. Horseshoe pits. First class covered patio with the ultimate grillmasters entertainment area. The outdoor kitchen includes a smoker, BBQ, refrigerator, 2 burners, built-in sound system, mounted TV, ceiling fans and granite countertop bar that seats 8. Crowd pleasing Wood burning pizza oven imported from Italy with cultured rock exterior and copper roof. Plenty of room to relax and enjoy! Last but not least -the approx 1100sf detached guest house, 2 bed/2 bth, w/living rm & kitchen with oversized 2 c. gar and extra storage(originally permitted as garage and workshop). The list goes on & on!
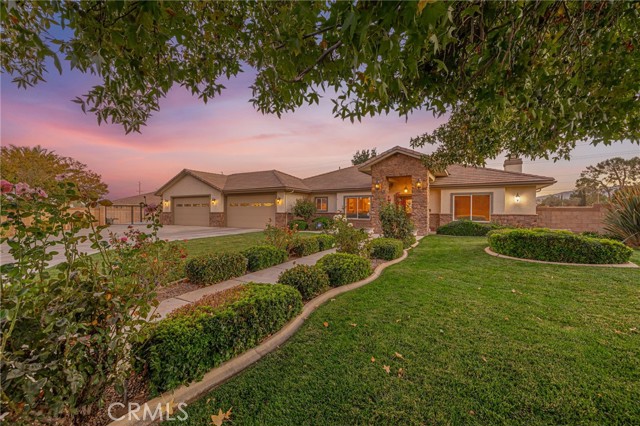
Moss #4
240
Laguna Beach
$1,499,000
1,169
2
2
Back on the Market - Fell out of escrow through no fault of the seller - their loss is your gain. Furnished dream condo at 240 Moss St #4, Laguna Beach – a luxurious oasis meticulously redesigned by the acclaimed Jess Jones Design Group. This single-level, furnished home is seamlessly woven into the heart of Laguna Beach's vibrant village, offering both convenience and elegance. As you step inside, you are greeted by sweeping panoramic ocean views that capture the enchanting beauty of the coast, extending all the way to the majestic Catalina Island. The open-concept living area, adorned with luxury vinyl plank flooring and automated Hunter Douglas shades, exudes modern sophistication. A bespoke electric fireplace wrapped in exquisite tile serves as a cozy centerpiece, perfect for relaxing evenings. The condo's bathrooms are a testament to opulence, featuring natural marble shower, quartz countertops, and touches of Phillip Jeffries wallpaper that exude a sense of timeless elegance. Emtek hardware adds a refined touch to the cabinetry and doors, while the private balcony invites you to indulge in al fresco dining against the backdrop of the ocean's gentle whispers. Nestled conveniently on the main level for easy access to parking, this condo is a haven for those seeking a harmonious blend of luxury and convenience. Being in close proximity to the free trolley and the renowned Moss Cove Beach, your coastal adventures are just steps away. Embrace the Laguna Beach lifestyle with this turnkey opportunity, where every detail has been crafted to perfection by the award-winning designers. Explore this beautiful furnished condo and envision your life surrounded by the beauty and charm of Laguna Beach. Don't miss your chance to own a piece of paradise, where every sunrise and sunset feels like a masterpiece.
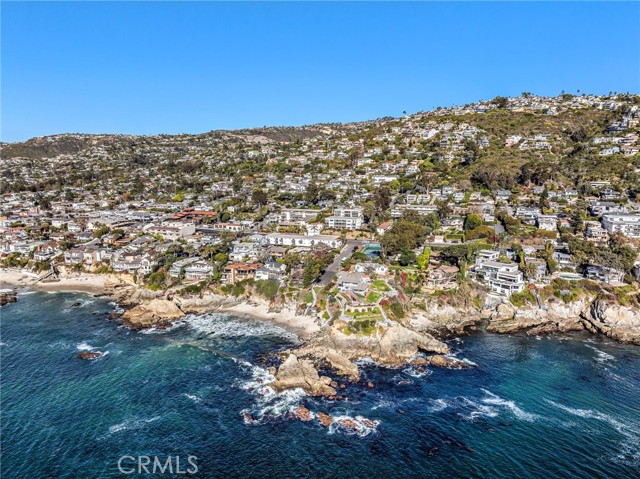
Joan
6001
San Luis Obispo
$1,499,000
2,958
5
5
Seize this rare opportunity to own a 5-bedroom, 5-bath Nantucket-style home on a large lot, including a fenced-in 40’ RV hookup pad! A perfect blend of comfort and functionality makes for an amazing, well-sized residence in this highly desirable San Luis Obispo Country Club neighborhood with no HOA. Located on a quiet cul-de-sac near Los Ranchos Elementary and the wine region of Edna Valley, this property offers stunning surroundings and mountain views with a host of premium features that make it truly one of a kind. The main house enjoys both a generous upstairs primary retreat with an ensuite and an additional junior suite on the ground floor. The backyard includes a spa with a Gazebo/bar, a separate 15’ swim spa pool, and a brick patio, plus a large wood deck for your outdoor entertaining needs. It features new front windows and a one-bedroom, one-bath guest unit with a separate entrance. There’s plenty of parking thanks to ample space in two driveways for up to 6 cars, plus a 2-car garage with 220 electric EV charging available inside or out. This home is far below the current SLO price per square foot, to easily allow remodeling to match your own style while still being clean and move-in ready!
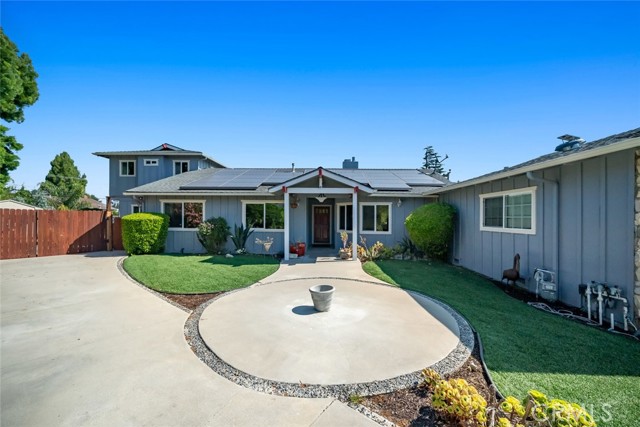
Deer Crossing
1511
Diamond Bar
$1,499,000
2,208
4
3
This stunning tri-level home is nestled in the hills of Diamond Bar, offering breathtaking panoramic views and perfectly positioned to capture gorgeous sunsets from the serene backyard or the private upstairs balcony. This residence includes a highly desirable downstairs bedroom and full bath, ideal for guests or multi-generational living. When entering the home you step into the formal living room where rich wood flooring and custom crown molding add timeless elegance and character. Step down into the formal dining area which leads you to the kitchen and family room, perfect for entertaining. The kitchen is a true delight, featuring oak cabinetry, granite countertops, custom backsplash, stainless steel appliances including a 5-burner stove, brand new sink, faucet, and garbage disposal, and an eat-in dining area with a Hunter ceiling fan. Upstairs, the primary suite is a peaceful retreat with double-door entry, two large closets (including a walk-in), an additional hidden storage closet behind the paneled wall, and a private balcony with unobstructed views. The ensuite bathroom boasts dual sinks, and a jetted bathtub with a window to take in the gorgeous view. Two additional guest bedrooms and a full bathroom with a tub/shower combo complete the top level. Accessibility features are present in every bathroom, promoting safety and ease of movement. Thoughtfully upgraded, the home includes dual-paned windows, a 4-ton AC unit, stair climber to provide added ease for navigating between levels, new security system with cell phone access, indoor laundry, and the home has been repiped with PEX plumbing. The downstairs bathroom features a walk-in shower with new brass fixtures. Outside you will enjoy a tranquil and private front courtyard with a mature lemon tree, a covered backyard patio, and a lower terrace that could be perfect for a future jacuzzi. The backyard is adorned with an array of fruit trees including orange, avocado, peach, nectarine, pomegranate, and loquat. Landscaped beautifully with a large fountain, it is a retreat you never have to leave home to enjoy. A 2-car garage and extended driveway offer plenty of parking, as well as additional parking that is readily available along the street with long stretches of curb for ample space for your guests. Located near top-rated schools, shopping, dining, and easy access to the 60 and 57 freeways, this exceptional home offers comfort, convenience, and stunning natural beauty.
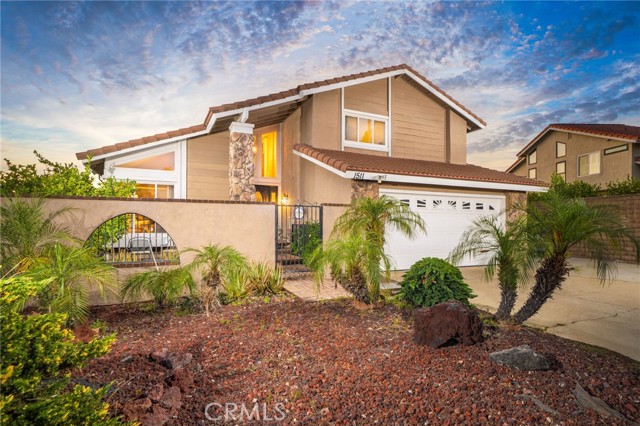
Coriander
17284
Yorba Linda
$1,499,000
3,128
4
3
The price has been enhanced. Welcome to your stunning new home in the exclusive Canterbury Collection of Vista Del Verde! This isn't just a house; it's an elevated lifestyle with breathtaking, panoramic views of the Black Gold Golf Course right from your backyard. Situated in one of Yorba Linda's most desirable communities, this exquisitely upgraded residence perfectly blends luxury, comfort, and intelligent design. Originally a 3-bedroom, 2.5-bath layout, this property has been thoughtfully expanded and professionally permitted to offer a flexible four-bedroom, nearly four-bathroom space. This makes it ideal for welcoming guests or accommodating multi-generational living with ease. Step inside and be captivated by the grandeur of soaring ceilings, gleaming travertine floors, and custom crown molding throughout the main level. The expansive living area is perfect for entertaining, featuring a custom entertainment center, a cozy fireplace, and an abundance of natural light that fills the space. The gourmet kitchen is a chef's dream, complete with premium stainless steel appliances, elegant quartz countertops, a stylish backsplash, and a convenient walk-in pantry. Upstairs, you'll discover sophisticated engineered hardwood flooring leading to your private retreats. The luxurious primary suite offers a spa-like escape, boasting a soaking tub, an oversized shower, dual vanities, and a spacious walk-in closet. Two additional well-appointed bedrooms and another full bath ensure comfort for everyone. Outside, your private backyard is an entertainer's oasis. Enjoy al fresco dining with the built-in BBQ or simply relax while taking in the direct golf course access. It's the perfect setting for quiet evenings or lively gatherings. Life here is made even easier with an HOA that covers exterior maintenance like landscaping, roof care, and paint, along with access to private streets. You'll also enjoy a resort-style pool and spa, while nearby scenic trails offer endless opportunities for hiking, biking, and horseback riding. This is a truly rare find—a golf course view property that promises elegance, privacy, and everyday comfort in a highly sought-after location. Don't miss this opportunity to make it yours!
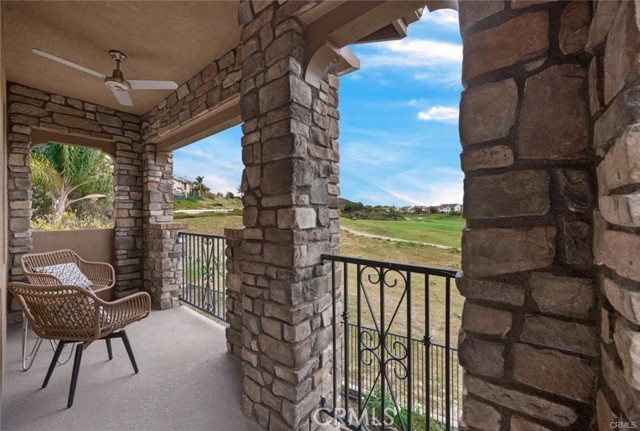
LAGUNA
543
Carlsbad
$1,499,000
1,610
2
3
Welcome to 543 Laguna Drive, where the essence of coastal living comes to life in this impeccably appointed townhome located in the exclusive Laguna Point community-a boutique resort-style enclave with only 21 residences. Tucked away in the peaceful northmost corner of Carlsbad Village, this former model home is being offered with furnishings included(investor ready for rental or bring your toothbrush & move in) and captures breathtaking views of the Buena Vista Lagoon, lush marshlands and distant glimpses of the Blue Pacific Ocean. Boasting over 1,600 sq. ft. of thoughtfully designed living space, this 2-bedroom, 2.5-bathroom residence features: a gourmet kitchen with gorgeous countertops and high quality cabinetry, modern appliances, tile and wood flooring, 2 private balconies with serene water and nature views. Enjoy a true resort lifestyle with community amenities that include: sparkling pool and spa, fully equipped fitness center with cardio machines, free weights, and universal equipment, secure gated parking with 2 assigned side by side roomy spaces(can accommodate full size vehicles) & adjacent full size stand up storage room and a cozy clubhouse with pool table, inviting fireplace, big-screen TV and wet bar entertainment center. Step outside and you're just moments from fine dining, boutique shopping, world class beaches and scenic Max Brown Park — offering expansive greenbelts, peaceful walkways, and the tranquil ambiance of surrounding lagoons and marshlands. Living here feels like a vacation every day — a rare opportunity to enjoy nature, luxury, and community all in one. Don't miss your chance to own this coastal paradise — it won’t last!
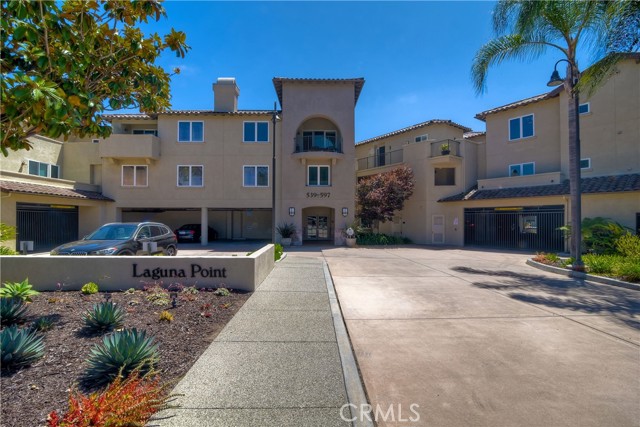
Chardonney
962
Escondido
$1,499,000
2,415
4
3
Variable range listing $1,449,000 - $1,499,000. Host in paradise this holiday season with your private oasis!! Don't let this one slip away... Step into luxury living in this beautifully remodeled home where indoor elegance meets outdoor paradise. With it's one of a kind pool nestled in a beautiful community with NO HOA, this residence boasts a seamless floor plan with vaulted ceilings, large living room, abundant natural light, and designer touches throughout. But the real showstopper lies just beyond the back doors. The backyard is truly a resort-style retreat, complete with a palapa to transport you to your favorite tropical destination while providing utmost privacy! Dive into the sparkling custom pool, unwind in the spa, or lounge under the covered patio with views of lush landscaping and thoughtfully curated outdoor spaces. Whether hosting summer gatherings or enjoying a peaceful sunset swim, this backyard delivers the lifestyle dreams are made of. On nearly half an acre of all useable space, this beautifully landscaped property has views from many vantage points. The impressive extended driveway sets the tone for what lies beyond when you enter the double doors. Inside you'll find a turnkey home that has an updated kitchen featuring granite countertops, pull out drawers at cabinetry, stainless steel appliances, farmstyle sink and a convenient pass-through window that frames the breathtaking backyard and sweeping views of the mountains and neighborhood. With the convenience of a bedroom and full bath downstairs and a wide staircase leading to three more bedrooms upstairs. The primary suite is a true retreat with the stunning picture window and large walk in shower and walk in closet. This home offers an additional lower level for RV parking or future build of your choice! The fully OWNED solar panels are methodically mounted on the lower level so that the roof can host your solar pool heating. Every inch of this home is designed to impress and invite. Don’t miss the chance to make this stunning property your forever home.
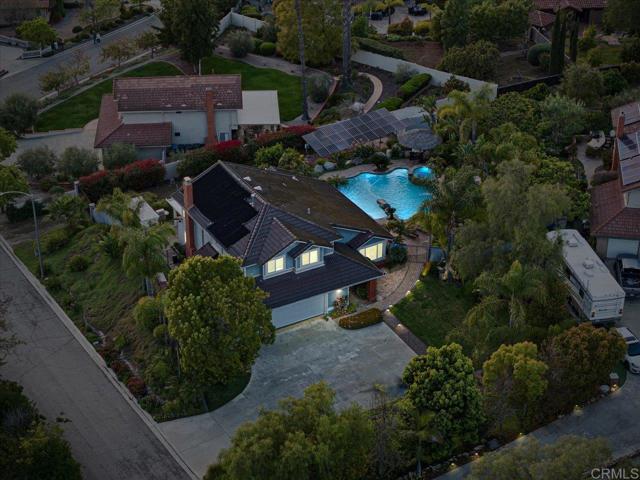
23rd
1054
San Pedro
$1,499,000
2,797
5
4
Discover an exceptional investment opportunity at 1054 W 23rd St in the vibrant San Pedro, CA. This captivating four-unit property blends historical elegance with contemporary functionality. It features a charming 2-bedroom/1-bathroom front house complemented by three meticulously renovated 1-bedroom/1-bathroom units at the rear. Recent enhancements, exceeding $150,000, include complete renovation to all rear units, installation of new water heaters and modern appliances, termite tenting completed in May 2023, fresh exterior paint, new vinyl gates, garage door and revamped property drainage system. Strategically situated in an area witnessing a $100 Million Dollar waterfront development - West Harbor, this property is poised for significant appreciation. The development promises to enhance the locale with new entertainment and dining venues, along with breathtaking views of the bustling activities at the country’s largest port. This is a rare chance to be part of San Pedro’s exciting real estate transformation. Seize the opportunity to own a piece of this dynamic community.
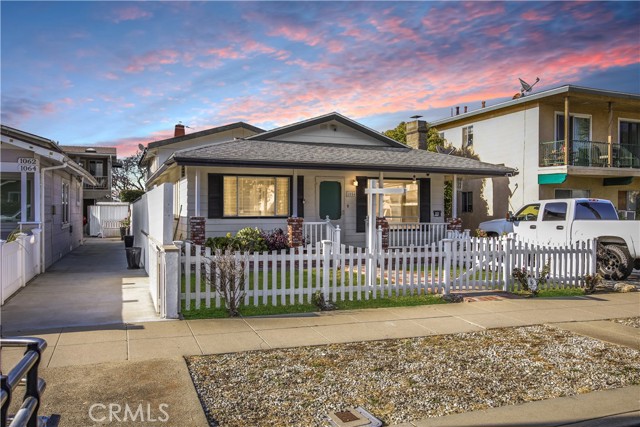
Madrona
2082
Palm Springs
$1,499,000
3,840
3
4
Set in the prestigious Indian Canyons neighborhood of South Palm Springs--one of the most sought-after addresses in the desert. This home embodies the best of Palm Springs living. Situated on fee simple land (you own it), the property welcomes you through double entry doors into soaring vaulted ceilings with exposed beams and an open layout featuring living and dining areas, a fireplace, and a step-down wet bar. The home offers three spacious bedrooms with ensuite baths, including a versatile third bedroom/den with private entry and mountain views. The kitchen is designed for both function and style with granite counters, built-in appliances, a breakfast nook overlooking the mountains, and direct access to the two-car garage. Outdoors, a south-facing backyard ensures sun throughout the day with spectacular views of the San Jacinto Mountains. The resort-style setting includes an oversized pool with inlaid tile, spa, swim-up bar w seats, built-in outdoor kitchen, and mature citrus trees.
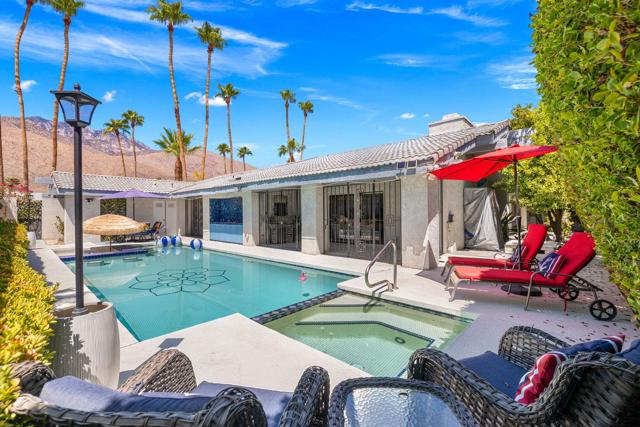
Stephens Ave
774
Fullerton
$1,499,000
2,063
5
3
Welcome to this beautifully remodeled home nestled on a quiet street in one of Fullerton’s most desirable neighborhoods. Offering 5 spacious bedrooms and 2.5 fully upgraded bathrooms, this property is thoughtfully updated and full of potential — whether you're looking for a forever home, guest accommodations, or long-term rental opportunities. Inside, you're welcomed by a warm living room featuring a cozy fireplace, which flows seamlessly into the kitchen and dining area. French doors open out to a private backyard oasis with a swimming pool and deck — perfect for entertaining or relaxing. In addition to the main living areas, the property features two fully remodeled bonus rooms, each with their own updated private bathrooms — perfect for use as a guesthouse, home office, or creative studio. Recent major upgrades include a brand-new roof, giving you peace of mind and improved energy efficiency for years to come. Additional highlights include: All bathrooms throughout the home have been tastefully upgraded Engineered wood flooring Recessed lighting throughout Central heating & air conditioning Upgraded 3-car garage with modern door & systems Additional parking in front of the home Detached bonus room with backyard access — ideal for a quiet workspace or retreat Private backyard with a beautifully maintained multi-tiered garden and room for a playground or outdoor lounge area This turnkey property offers the perfect blend of comfort, style, and versatility — all in a prime Fullerton location. Don’t miss your chance to make this one-of-a-kind home yours!
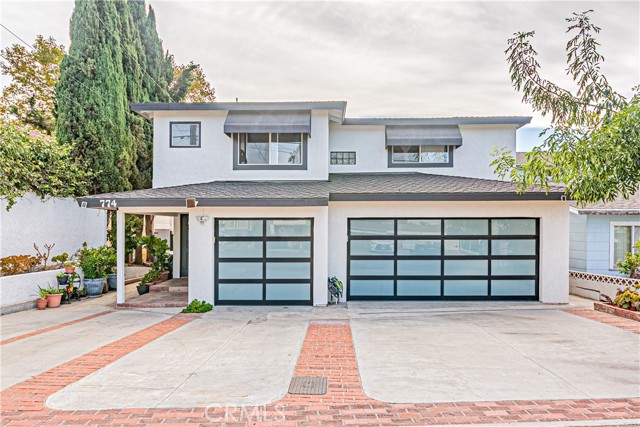
Nopalitos
17
Aliso Viejo
$1,499,000
1,940
4
3
WELCOME HOME! Step into Luxury behind the gates of one of Aliso Viejo’s most coveted communities. This isn't just a remodel; IT'S A COMPLETE TRANSFORMATION. Move-In Ready! Every inch of this home has been reimagined and rebuilt with $200,000 in upscale enhancements, it has the feel of a new custom construction in an Awesome location with low HOA dues! From the moment you arrive, the fresh curb appeal is undeniable, boasting a brand-new garage door, striking outdoor lighting, and a modern front door that sets the tone for what’s inside. The interior is a showcase of thoughtful design and premium craftsmanship. Custom kitchen and bathroom cabinetry pair seamlessly with sleek new Quartz countertops and brand new appliances, creating a space that’s as functional as it is beautiful. Rich hardwood flooring flows throughout, complemented by custom wood shutters and freshly painted walls that bring warmth and cohesion to every room. Every door inside the home has been replaced with elegant wood finishes, and the bathrooms have been completely reimagined with contemporary fixtures and finishes. The home's infrastructure has been completely modernized with PEX piping for long-term reliability. Beyond the impeccable interiors, the lifestyle here is equally exceptional. Residents of Village Cottages enjoy access to community pool, world-renowned beaches, Blue Ribbon Schools, scenic trails, upscale shopping and dining. fully rebuilt residence that combines timeless design with modern luxury. Properties like this are few and far between.

Sandstone
3171
Chico
$1,499,000
4,430
5
4
Welcome to a truly remarkable estate within the highly sought-after gated community of Canyon Oaks. Nestled on a private cul-de-sac on a sprawling one-acre lot near the entry gate, this Spanish-inspired residence showcases breathtaking landscaping and elegant design elements throughout. Step through the grand entryway into a home that exudes sophistication, with arched walkways and expansive windows that flood each room with natural light and offer beautiful views of the meticulously crafted grounds. The living room is an entertainer's dream, boasting soaring high ceilings, a cozy fireplace, and seamless flow into a gourmet kitchen. Here, you'll find luxurious granite countertops, double ovens, stainless steel appliances, an island and peninsula, plus a charming dining nook. Additional features on the main level include a climate-controlled wine storage room, two guest bedrooms, two guest bathrooms (one with a relaxing sauna shower), a formal dining room, and a cozy library with its own fireplace. Ascend the stunning wrought iron staircase to a second-floor terrace that overlooks the main living area. The upstairs media room provides a versatile space for entertainment or relaxation. The primary suite is an expansive retreat, featuring a fireplace, skylights, a private reading area, a balcony with scenic views, and a massive walk-in closet. The luxurious ensuite bathroom offers a soaking tub, walk-in shower, double sinks, and a vanity area. Upstairs, you’ll also find two additional guest bedrooms and a full guest bathroom. The backyard is an absolute oasis with a lush lawn, a stunning pool, a serene koi pond with a flowing stream, a hot tub and outdoor shower, and a garden area surrounded by mature fruit trees. This dream yard is perfect for both relaxation and recreation. Other premium amenities include an on-demand water heater, an EV charger, 50 owned solar panels with backup batteries, three HVAC units, a whole-house vacuum system, extensive storage space with both basement and attic areas, and an oversized three-car garage. This home truly has it all – an unparalleled blend of luxury, privacy, and functionality.
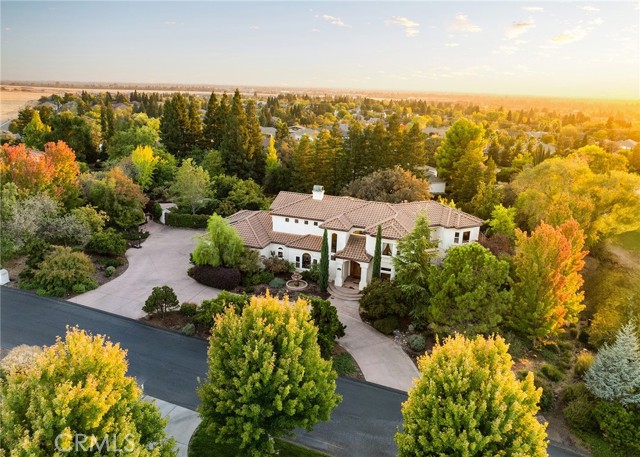
Arapahoe
967
Los Angeles
$1,499,000
2,772
4
2
Located in the highly sought-after Mid-Wilshire neighborhood, this three-story single-family residence at 967 Arapahoe Street presents a rare opportunity for both investors and developers. The property features 4 bedrooms and 2 bathrooms across a spacious 2,772 square foot living area and sits on a large 8,535 square foot lot. Currently leased at $4,071/month, this asset provides immediate income while offering exceptional future upside. Zoned LAR4-1 and designated within a Transit Oriented Communities (TOC) Tier 3 zone, the site is ideal for multifamily redevelopment with generous density bonuses and reduced parking requirements. Just one block east of S. Hoover Street and minutes from the 101, 10, and 110 Freeways, the property is strategically positioned near Downtown L.A., Koreatown, USC, and major employment centers. Whether you’re looking to renovate and hold, or unlock the full potential of the land through new construction, this property checks all the boxes.

12th #303
1544
Santa Monica
$1,499,000
1,380
1
2
Designed by award-winning architects Pugh + Scarpa, the 12th Street Lofts are among the most coveted boutique residences on the Westside. With only 12 units in the entire building, exclusivity is built into the DNA of this address. Perched on the top floor and facing south, Residence 303 is flooded with natural light from morning to evening. Loft-style volume, polished concrete floors, and soaring ceilings create an open canvas for modern living. The living area extends seamlessly to a private terrace through a dramatic roll-up glass door, a design element that transforms the space with a single touch. The chef's kitchen features custom cabinetry and premium appliances, while the fireplace adds warmth and balance to the sleek industrial aesthetic. A primary suite with abundant storage complements the airy design. Practicality meets rarity with two side-by-side parking spaces in the gated garage and a low HOA fee that makes ownership here even more compelling. Set in the heart of Santa Monica, you are minutes from the beach, Third Street Promenade, and the city's best dining, coffee, and culture, including Bay Cities Deli, Tartine Bakery, and Tongva Park.
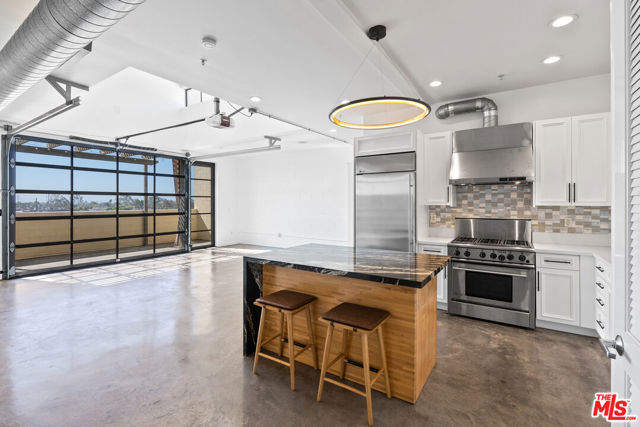
Cloudcrest
3058
La Crescenta
$1,499,000
1,825
4
2
Welcome to your serene sanctuary in the beautiful hills of La Crescenta! As you approach, the inviting entrance hints at the charm that awaits within this modern 4-bedroom, 2-bathroom hideaway. Step through the wrought iron gate and down the stone steps, surrounded by lush rose bushes, and you'll find yourself in a world of tranquility--your forever home!Imagine waking up to the gentle sounds of nature, with a peaceful bird chorus greeting you each morning. The front garden is a delightful secret garden, brimming with vibrant plants and tall hedges that offer both beauty and privacy.As you enter the welcoming foyer, sunlight dances on the warm hardwood floors, creating a cozy ambiance. The heart of the home features a stunning stone fireplace, perfect for gathering with family and friends on chilly evenings. The inviting kitchen and dining area are designed for both functionality and warmth, boasting beautiful wood cabinets and granite countertops. Picture enjoying your morning coffee at the barstool seating, all while gazing at breathtaking mountain views through charming windows.The home's unique layout includes two separate wings, offering both privacy and connection. Down one hallway, you'll discover three spacious bedrooms, each featuring large landscape windows and ample closet space. The nearby bathroom provides easy access and even includes a scenic view of the backyard.To the right of the foyer, the master retreat awaits--a true sanctuary! A few steps lead you to a generous main room, complete with its own den, perfect for an office or home gym. With double-swing doors, you can enjoy both privacy and openness. The connecting bathroom and extensive closet space add to the allure, and the best part? Direct access to the charming outdoor deck, where you can unwind with outdoor lounge furniture and savor stunning sunset views over lush hedges and rolling peaks.Step outside to your personal oasis, featuring a hot tub right next to a cozy fire pit--ideal for evening gatherings with family and friends. The spacious two-car garage offers plenty of extra storage, housing your updated washer and dryer, plus you'll enjoy fresh fruit from your own Fig and Orange trees.This remarkable home, nestled in privacy and surrounded by nature, offers a unique serenity. Don't miss the chance to experience the beauty and warmth of this enchanting retreat--schedule your tour today!
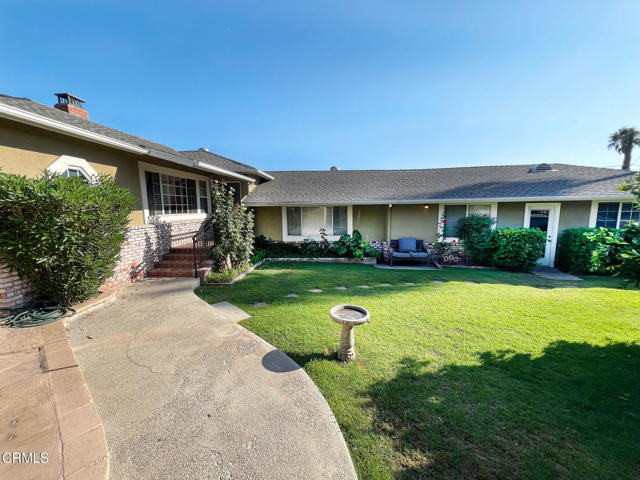
Harbor #2101
700
San Diego
$1,499,000
1,545
2
2
Perched on the 21st floor of Park Place, this custom-configured residence—originally a 2-bedroom plus den—offers panoramic 270-degree views of the bay and city skyline, along with two private balconies ideal for entertaining. This home offers some of the most expansive views you can find in Downtown San Diego under $2m. Located in the Marina District near Seaport Village and the waterfront RaDD innovation campus, Park Place offers resort-style amenities including 24-hour lobby staff, a pool, gym, sauna, and more—perfect for those seeking upscale urban living with unmatched walkability. Location & Community Welcome to Park Place, ideally located in the highly desirable Marina District of Downtown San Diego. Just outside your front door, you'll find the San Diego Bay, Seaport Village, and The Headquarters—all offering a dynamic mix of waterfront dining, boutique shopping, and outdoor entertainment. The surrounding area is buzzing with momentum thanks to transformative projects like IQHQ’s RaDD (Research and Development District), which is bringing millions of square feet of life science and office space along the waterfront. Residents enjoy easy access to the Gaslamp Quarter, Petco Park, and Little Italy, making this one of the most walkable and convenient neighborhoods in the city. Built in 2004 by Bosa Development, Park Place is a 30-story luxury community that blends contemporary design with a warm, welcoming atmosphere. Upon entering the building, residents are greeted by an elegant lobby featuring a grand piano and staffed by a 24-hour front desk team. Amenities include a resort-style pool and spa, a fully equipped gym, sauna and steam room, a residents’ lounge, and secure underground parking for both residents and guests. Residence Features Located on the 21st floor, this uniquely customized home offers sweeping 270-degree views of both the city and the bay. The open layout has been thoughtfully reimagined for entertaining, with dual balconies—one overlooking the bay and the other showcasing the glittering city skyline. The kitchen flows effortlessly into the living and dining areas, while the adjacent den features a built-in wine fridge and custom storage, making it ideal as a home office or lounge. The second bedroom has been transformed into a flexible seating area or secondary living space off the primary suite, allowing for stunning views from nearly every angle. The primary bedroom includes a generous walk-in closet and a beautifully upgraded ensuite bath with premium finishes. With walls of windows framing sunrise to sunset views, this residence is a standout opportunity for those seeking style, function, and location in one of Downtown’s most prestigious communities.
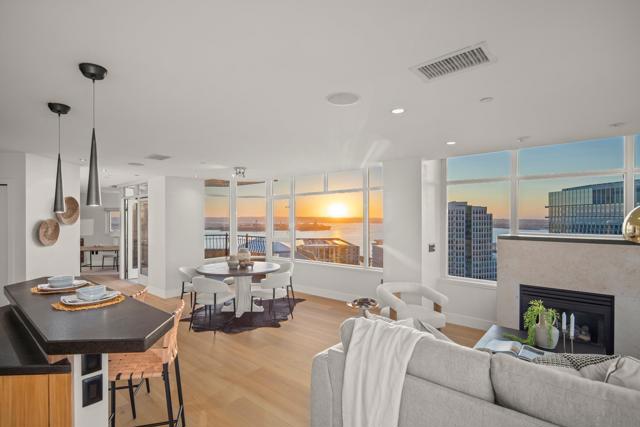
Hayter
11205
Culver City
$1,499,000
1,502
3
2
Back on the market- Buyer couldn't secure financing. A beautiful, updated home located in Culver City's desirable Sunkist Park area known for its excellent El Marino CA Distinguished School just a few minutes away. This 3-bedroom, 2-bath home offers 1,502 sq ft of charm with a newly remodeled kitchen and bathroom, new appliances, windows and luxury flooring, fresh interior paint, and upgraded plumbing make the home move-in ready. The open floor plan creates the perfect atmosphere for entertaining. Located near top-rated schools, shopping, dining and El Marino Park just minutes away, this Westside home also offers easy access to Downtown Culver City's popular Cultural and Culinary Scene, Santa Monica, and LAX. It's the perfect balance of neighborhood comfort and city convenience. An exceptional opportunity to own a beautifully updated home in thriving Culver City.
