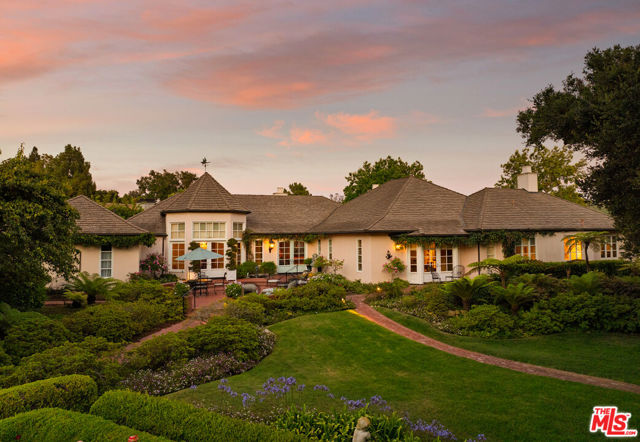Search For Homes
Form submitted successfully!
You are missing required fields.
Dynamic Error Description
There was an error processing this form.
Manzana Lane
4000
Palo Alto
$8,888,888
5,528
6
6
Featured in "Livable Modern" by Swatt Architects and in "Another 100 of the World’s Best Houses", this Palo Alto residence stands as a rare work of residential architecture-engineered with extraordinary structural integrity, sculpted geometric lines, and a masterful command of natural light. Quietly nestled in Palo Alto’s coveted Barron Park neighborhood, it offers a serene, family-friendly setting that enhances its livable modern design. A chef’s kitchen anchors flexible living spaces ideal for entertaining or multigenerational use. Includes 6 bedrooms, 6 baths, an au pair unit, and a natural light-filled basement with living area, office, bath, and laundry. Built-in loft beds in guest rooms, custom cabinetry, heated bathroom mirrors, and ductless split A/C in every room. Engineered to withstand high magnitude earthquakes. Close to top Palo Alto schools, trails, Stanford, and major tech firms.
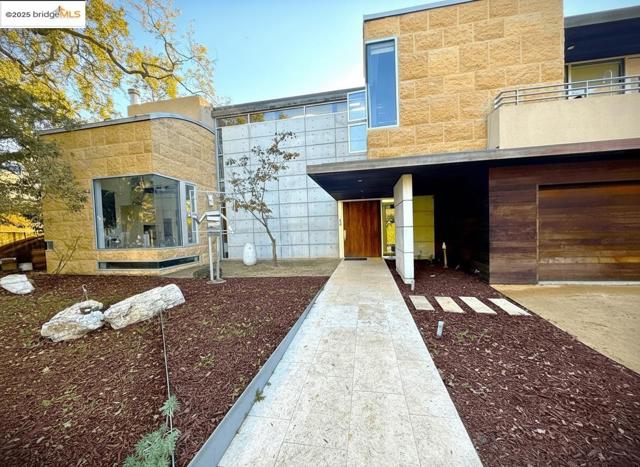
Bridle Trail
24341
Hidden Hills
$8,888,000
5,383
4
6
Behind the exclusive gates of Hidden Hills, this architectural contemporary estate sits on 2.5 acres. It features 4 bedrooms, 6 baths, a state-of-the-art kitchen, walls of glass, soaring ceilings, polished concrete floors, a fire-resistant tile roof, and designer accents throughout, adding to the unique ambiance of the residence. Featured in several major architectural publications, this home is for the true connoisseur. Rolling lawns, a completely private pool/spa area, a tennis court, and lush grounds with a pastoral view complete the setting.
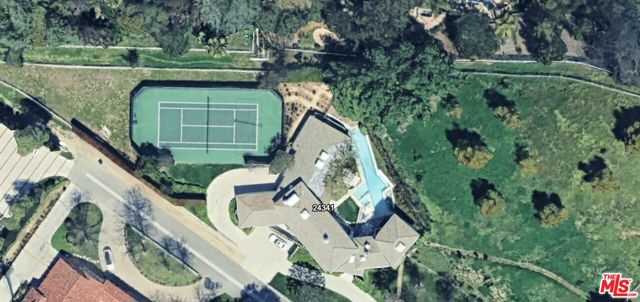
Creston
2630
Los Angeles
$8,882,000
1,786
3
2
Introducing an extraordinary opportunity for Buyers, Developers and Investors - Nestled in the heart of the Hollywood Hills, boasting views that promise to captivate your senses. Originally acquired in 1969, this cherished Family estate offers a rare chance to own a piece of history - Positioned on the most coveted street in the area, this property provides unparalleled vistas, overlooking panoramas, this oversized 13,000 sq. ft. lot presents endless possibilities, including the potential for a stunning 6,000 aq. ft. home. Embrace the enchantment of daily sunrises and sunsets in a symphony of natural beauty. Conveniently located just moments from Hollywood Blvd, yet secluded enough to enjoy tranquility, this address offers the best of both worlds. Nearby amenities include a local grocery store and a popular cafe for your daily needs, while hiking and biking trails are just a stroll away, leading to iconic landmarks like Lake Hollywood and the famed Hollywood Sign. For those seeking an exceptional lifestyle, this is your Golden Opportunity
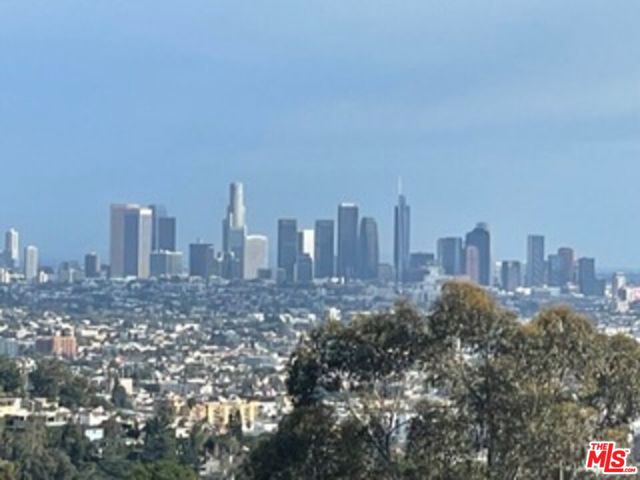
Chevy Chase
1017
Beverly Hills
$8,880,000
5,156
5
6
Now Beverly Hills best value in the Westend of the city. 1st time available for sale in 51 years, this utterly romantic 2sty 1927 Spanish Villa is replete with European ambiance and sited just north of Sunset Blvd and west of Benedict Canyon Dr at the northwest corner of prestigious Ridgedale Dr and Chevy Chase Dr on a large, deep, and flat lot. The home features x-high ceilings, wood floors, beams, hand-painted wall coverings, and French doors. Including the primary, there are two large bedroom suites upstairs and 3 bedrooms downstairs (2 staff rooms and a secondary Junior primary suite). Gracious entry foyer leads to grand living and dining rooms as well as a striking beamed ceiling glass-walled gallery hall. Separate paneled family room/library with fireplace and rear office. There is also a big bar/media room downstairs adjacent to the pool area. Many rooms open to the glorious manicured lush grounds with expansive brick patios, pool, formal rose garden with lily pond, and mature hedging. At the rear of the lot sits a tremendously spacious 1sty guest house of nearly 1,800 sq ft with a high beamed-ceiling great room, family/rec room, 1 bedroom, kitchen, laundry room, and 2 baths. Adjacent to the guest house is a gated motorcourt, carport, and one car garage accessed from Bridle Lane in addition to parking in the circular front driveway. There is truly endless potential for a fortunate purchaser to create an iconic and noteworthy estate on a quiet flat Westend Beverly Hills road within moments to all.
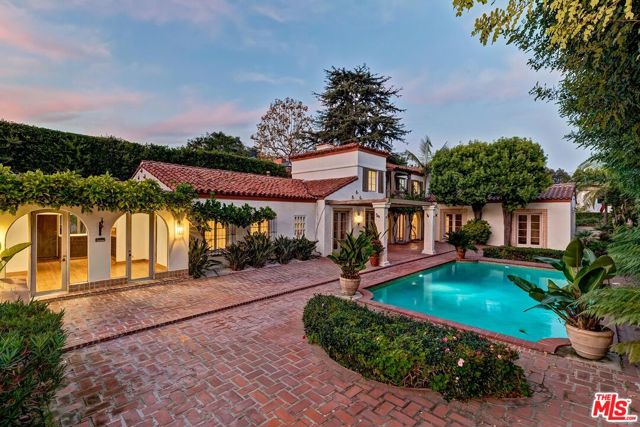
2990 Twin Harbors View
Rancho Palos Verdes, CA 90275
AREA SQFT
6,208
BEDROOMS
4
BATHROOMS
6
Twin Harbors View
2990
Rancho Palos Verdes
$8,880,000
6,208
4
6
Rare opportunity—one of only five estates built by the Trump Corporation above Trump National Golf Club, offering exclusive club privileges and unobstructed 270° ocean and Catalina views. Located on a private cul-de-sac, this home features a grand marble foyer, vaulted ocean-view living room, and a gourmet kitchen with granite countertops, Viking & Miele appliances, and a curved breakfast area designed to maximize sunrise views. The main level includes a primary suite with panoramic vistas, a second suite with sunset views, a formal dining room, and a wood-paneled library. The lower level is ideal for entertaining with a large family room and wet bar, wine cellar, media room, exercise area, and two additional bedroom suites. Resort-style backyard with pool, spa, and expansive patios overlooking the Pacific. Smart home wiring, surround sound, tankless purification system, and central vacuum complete this move-in-ready coastal estate.
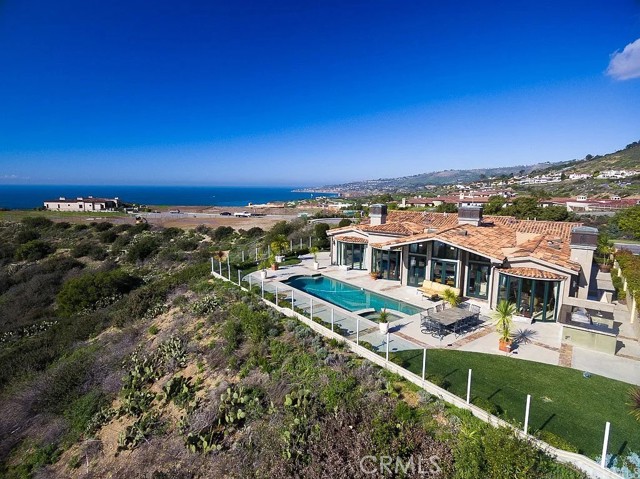
Sunrise
10219
North Tustin
$8,800,000
10,000
8
10
North Tustin's Crown Jewel – A Private Hilltop Estate with Panoramic Catalina & OC Views! Perched at the summit of North Tustin’s prestigious Rocking Horse Ridge, this custom-built estate is the epitome of privacy, luxury, and panoramic beauty. This exclusive gated estate is located in a guard-gated community. Discover a breathtaking sanctuary where sweeping views span from Catalina Island across the entirety of Orange County. Encompassing a total estimated 10,000 square feet across two distinct buildings—an approximate 9,000 square foot, three-level main residence and a 1,200 square foot guest house above a 6-car garage—this estate offers a rare combination of expansive living space, architectural elegance, and thoughtful design. The layout provides ample room for large families, multigenerational living, or extended-stay guests. Set on a generous 1.3 acres, the main home is filled with soaring ceilings and walls of glass that flood each space with natural light. Every main living area connects seamlessly to the outdoors—through wraparound balconies, private decks, or lush gardens—ensuring the stunning views are always on display. Designed for both grand entertaining and refined everyday living, the gourmet chef’s kitchen opens directly to the spacious family room. The home also features two luxurious primary suites (one on the main floor), three ensuite secondary bedrooms, a custom study, loft play area, bonus room with entertainer’s bar, home theatre, and pool room. Wellness and relaxation are central to the lower level, where a private gym is complemented by its own sauna and dedicated full bath. A private elevator connects all levels of the home, and a 6-car garage offers an ideal setup for car collectors and enthusiasts. The separate guesthouse provides ultimate flexibility, with two additional bedrooms, a bath, and its own living space—perfect for hosting guests or accommodating extended family. Step outside to enjoy a true resort experience with a sparkling pool and spa, built-in BBQ area, and professionally landscaped grounds that invite both intimate gatherings and large-scale entertaining. Located within the amenity-rich Rocking Horse Ridge community—offering greenbelts, a clubhouse, pool, spa, tennis courts, and more—and zoned for the highly acclaimed Tustin Unified School District, this home represents the pinnacle of Southern California living. A once-in-a-lifetime opportunity to live above it all!
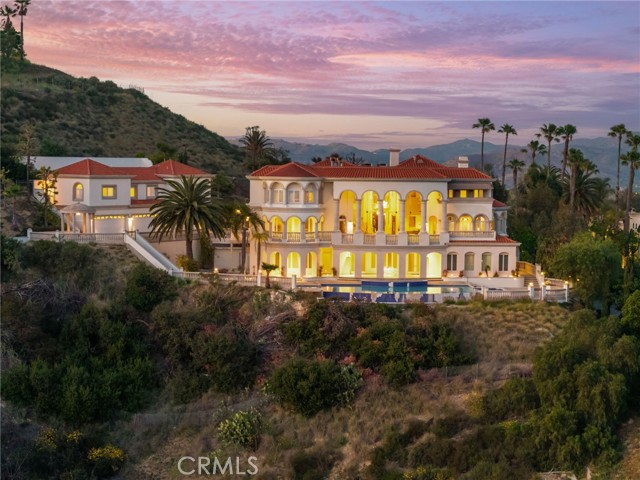
Raymundo
333
Woodside
$8,800,000
5,555
4
5
Set on a 3.1-acre, private and gated lot in one of Woodside's most scenic settings, this exceptional, newly-updated residence offers the perfect blend of refined luxury and modern comfort - just minutes from town. Flooded with natural light from expansive floor-to-ceiling windows, the main home spans 3 levels and offers 4 bedroom suites, a library with fireplace, an office, and grand public spaces in +/-5,555sf. The open-concept living room boasts 24-foot ceilings, massive curved windows, a striking fireplace, and flows seamlessly into the sun-filled dining room. The chef's kitchen opens to a huge family room with 10-foot ceilings, a dramatic fireplace, bar, and French doors opening to a patio-perfect for indoor/outdoor living. Designed for everyday comfort and entertainment, the home offers multiple terraces, temperature-controlled wine storage, and an expansive lower level replete with a gym, home theater, and full bath. Outdoor amenities include a pool with spa, tennis court, meandering paths that encircle the property, level lawns, and a vineyard. A detached 2BR/2BA, +/-1,135sf guest house is ideal for extended family or visitors. Access to the top-rated Woodside Elementary School completes this rare opportunity to experience a lifestyle of elegance, privacy, and convenience.
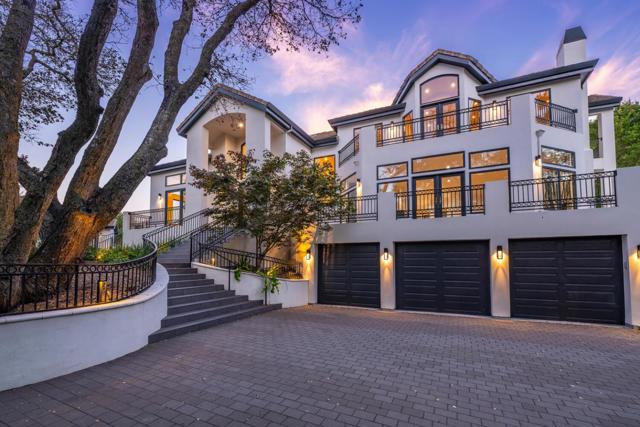
Laurel
64
Rancho Palos Verdes
$8,800,000
8,313
6
10
This stunning Mediterranean estate defines luxury within the prestigious Lunada Pointe enclave, radiating timeless sophistication. Spectacular ocean panoramas embrace every major bedroom and living area, capturing quintessential Southern California coastal living. An exclusive stone-paved driveway leads up to a grand, two-story mansion, designed by an award-winning architect. Inside the foyer, a bright skylight and matching wrought-iron railings frame custom-made furnishings, realized by an esteemed local interior designer. Through the ocean-front sunroom (loggia) is a resort-style backyard with a heated pool and jacuzzi, rendering a seamless indoor-outdoor lifestyle. Accented with an al fresco dining pavilion with a state-of-the-art barbecue station, the endearingly decorated landscaped gardens create a true coastal sanctuary that aligns with the glow of sunset beyond the Pacific Ocean horizon. Inside, the chef’s kitchen features a massive center island crafted from warm-toned marble and adorned with modern built-in appliances, a prep kitchen, and versatile dining spaces; designed for both casual gatherings and formal entertaining. The cozy but stately living room features a fireplace elevated by stone relief wall decorations and a functional wet bar. Adjacent is an extraordinary executive office lined with dark wood built-in bookshelves overlooking impressive views of the garden and ocean. In the same corner of the home is an suite guest bedroom with private garden access. This upscale property offers exceptional entertainment and relaxation spaces: a newly refurbished family room for movie nights, a spacious home theater with a billiards table for large gatherings, and a playroom and intimate music room for private enjoyment. Each suite bedroom is embedded with a character of elegance, comfort, and functionality. Located just moments away from the Terranea Resort, Golf Club, and scenic costal trails, 64 Laurel Drive is a fully furnished lifestyle masterpiece in one of Rancho Palos Verdes’ most coveted neighborhoods.
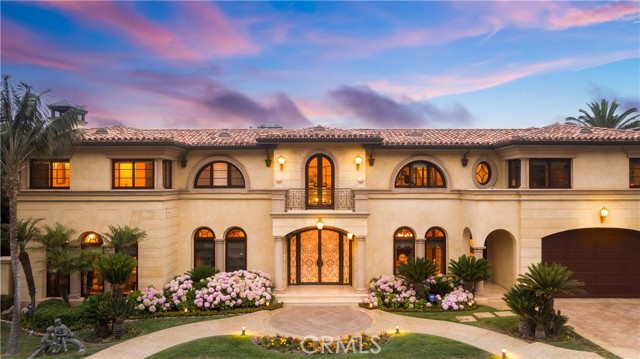
Marcheeta
1871
Los Angeles
$8,800,000
2,855
4
4
A rare and extraordinary development offering on prestigious Marcheeta Place in the hills of Los Angeles. Perfectly positioned at the end of a serene cul de sac in prime Doheny Estates, this combined property spans nearly 1.5 acres across two contiguous parcels of flat, buildable land capturing sweeping city and canyon views. This site presents an unmatched opportunity for a developer or end user to design and construct a world class architectural compound of exceptional scale and presence. Surrounded by iconic estates and moments from the best of Beverly Hills and the Sunset Strip, the property delivers the ultimate setting for privacy and prestige. The parcels are also available individually, subject to a potential lot line readjustment or subdivision. A truly unique chance to create a legacy residence in one of Los Angeles's most desirable locations.
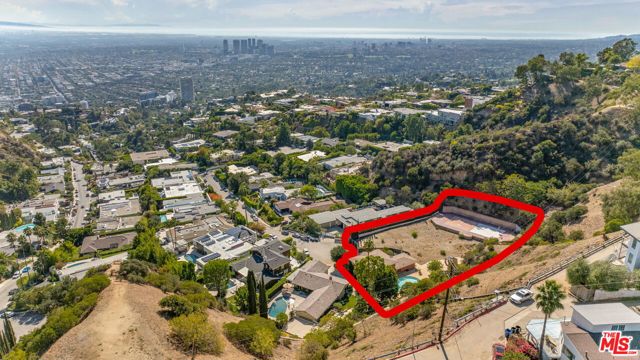
Sea Cove
6600
Rancho Palos Verdes
$8,800,000
7,895
6
7
WOW! You won't believe the views and grounds of this extraordinary bluff-top estate. The panoramic Pacific Ocean vistas stretch endlessly toward Catalina Island. Secluded behind private gates on 1.66 acres of prime flat oceanfront grounds, this one-of-a-kind property could become your own personal resort. Almost 8,000 square feet of ocean view living offering six bedrooms, six and one-half baths, an office and three spacious living areas. Expansive living and dining areas featuring floor-to-ceiling windows and doors that capture panoramic ocean setting from most angles. The lower level offers multiple ocean view bedrooms, a media room, and a family room that opens out to the garden paradise. The grounds feature a resort-style pool and spa overlooking the Pacific plus an outdoor kitchen, a built-in fire pit for evening gatherings, large manicured lawns, and professionally designed garden pathways featuring various fruit trees, native coastal landscaping, and drought-tolerant installations. Four-car attached garage and additional parking behind the gates. Just a short stroll to Terranea Resort and championship golf courses, restaurants, and a world class spa, plus private access to coastal hiking trails. This once-in-a-lifetime oceanfront estate represents the ultimate in California coastal living.

Brooklawn
1188
Los Angeles
$8,800,000
5,300
5
6
A contemporary estate nestled behind a long, gated driveway in prestigious Holmby Hills. This architectural home opens to a two-story living room with gallery lighting, skylights, and floor-to-ceiling windows framing lush, park-like grounds with pool, spa, and large deck on half an acre. The open floor plan seamlessly connects the dining room, family room, and sleek chef's kitchen with top-tier appliances. Upstairs, the primary suite offers a fireplace, a spacious balcony, a walk-in closet, and a spa-like bath. 5 bedrooms and 5.5 baths offer ample space for family and friends. Thoughtful details throughout include jade and Jerusalem stone, maple floors, and textured walls. House is equipped with a full-house generator, top of the line window break protection on all glass doors and windows, plus shutters that close at night. Large motor court and 3 car garage offer plenty of parking space. Ideally located near Harvard-Westlake Middle School, offering convenience and prestige. Also available for lease $49,500/month.
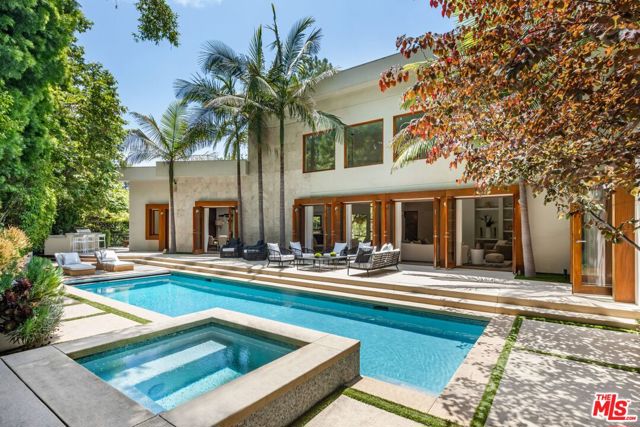
Trentham
2112
$8,799,000
7,782
5
5
Welcome to Chateau Sherwood, an iconic waterfront estate nestled in the prestigious Lake Sherwood community. This 7,782 square foot masterpiece features 5 spacious bedrooms and 4 1/2 luxurious bathrooms and offers a rare blend of timeless elegance and modern comfort. The home is a showcase of Italian and French artisan craftsmanship, from the custom designed chandeliers and sconces hand made in Venice, Italy utilizing Murano glass, 14k gold and Swarovski Crystals. Appreciate the captivating hand-crafted bespoke furniture also custom crafted in Italy exclusively for the residence. French design elements incorporate antique limestone reclaimed from Opera Bastille in Pairs to the 17th century marble fireplace mantel imported from the Chateau in France. Perfect for entertaining, the home features a private boat dock, a 500-bottle climate-controlled wine cellar, a rare in-home, 3-story elevator, 3 zone heating/cooling systems, a chefs kitchen featuring the hand crafted La Cornue range and expansive spaces designed for both intimate gatherings and lavish events. Set within a community known for its world-class estates, this is more than a home - it's a statement.Experience the peace and serenity of lakefront living at its finest at 2112 Trentham Road, Lake Sherwood, California.
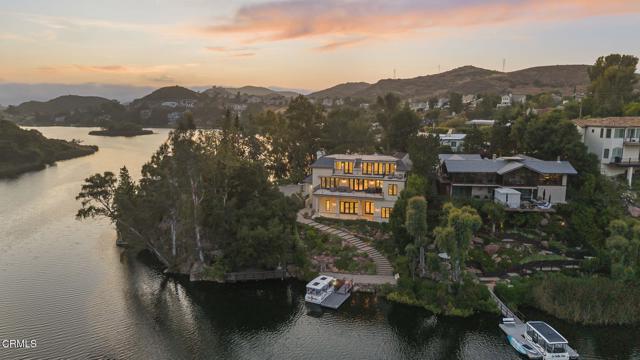
Via Del Alba
15816
Rancho Santa Fe
$8,799,000
4,359
4
4
A New Construction Masterpiece Above the Clouds in the West Side Covenant of Rancho Santa Fe. Perched upon a desirable hilltop in Rancho Santa Fe, this spectacular new construction ranch estate with a modern twist was completed in 2025 and offers a top-of-the-world location, granting rare sweeping views from East to West that allow you to live in serenity among the treetops. It is a private sanctuary, a genuine West Side Covenant home, that flawlessly merges timeless craftsmanship with contemporary luxury. The 4,359 SF, single-level residence is set on 1.54 meticulously maintained acres. It delivers 4 bedrooms, 3.5 spa-inspired bathrooms, a dedicated office, and a media room, all unified by an effortless, transparent indoor-outdoor flow. The architecture masterfully blends warm natural stone, rich wood accents, and expansive walls of glass that act as art, flooding the interiors with curated light. Inside, vaulted ceilings with exposed beams soar above the open living and dining spaces. The chef’s kitchen, a study in functional elegance, pairs bespoke custom cabinetry with high-performance stone surfaces, a commanding center island, and professional-grade appliances. Thoughtful design details, including wide-plank oak flooring and meticulously curated lighting, ensure every corner of the home feels both refined and utterly comfortable. The private primary suite is a true retreat, opening directly onto the patio with restorative views across the rolling hills. Outside, the property is framed by multiple entertaining terraces and lounging areas, complete with an outdoor fireplace, the perfect settings for taking in the daily, vibrant sunsets. Beyond the main residence, amenities include an 827 SF 3-car garage and meticulously landscaped grounds designed for low-maintenance beauty. This newly built estate offers a rare combination of contemporary design, single-level ease, and an unmatched location that is just minutes from the beach, the iconic Racetrack, polo fields, world-class golf, top-rated schools, and the charming Village of Rancho Santa Fe.
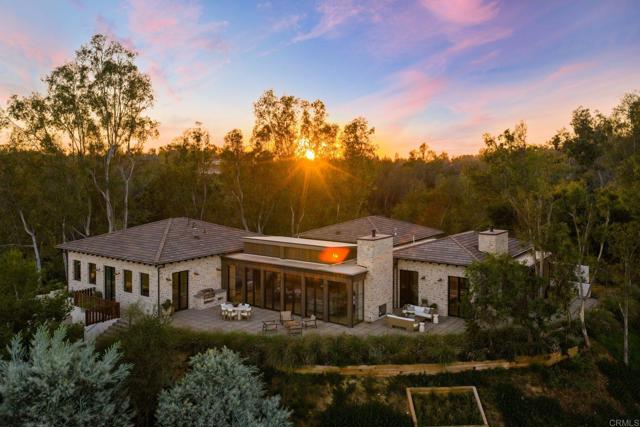
Dianthus
711
Manhattan Beach
$8,795,000
6,175
6
8
This stunning new construction ‘California Modern Farmhouse’ style home, in the highly desirable hill section of Manhattan Beach, offers 6 bedrooms, each with its own ensuite bathroom, and 7 baths, designed with an open floor plan perfect for entertaining. The grand entrance with soaring ceilings sets the stage for luxurious coastal living, leading to an open kitchen featuring Premium Thermador appliances including a 48-inch 6-burner gas range with double ovens, 36” refrigerator / 36” freezer, 24” built-in wine column and an oversized island ideal for gatherings. Custom built-in cabinetry enhances the living and entertaining areas, with ample natural lighting, and Fleetwood sliding double glass doors leading you to the outdoor fireplace, to create a seamless indoor-outdoor flow. Upper level boasts 4 bedrooms with ensuite bathrooms and a large laundry room, with an included Electrolux washer / dryer package. The primary suite is a true retreat, with a sundrenched private balcony, and boasting dual walk-in closets—one a full walkthrough—leading to a spa-like bathroom featuring Newport Brass plumbing fixtures, including dual waterfall showerheads, a standalone soaking tub, and dual vanities. In the basement, a bonus downstairs entertainment area with built in wet bar and beverage center, an additional bedroom and ensuite bath, mudroom with built in custom cabinets, storage room, attached garage, and an elevator connecting all levels, add to the home’s convenience and sophistication. Additional home features include a 4.4 kW solar power system, central vacuum, three zone A/C, 2 tankless water heaters, and 3 car garage with epoxy floor and prewired for EV charger. Located in a prime Manhattan Beach neighborhood with award winning schools, this architectural masterpiece blends modern elegance with coastal luxury—a must-see for discerning buyers.
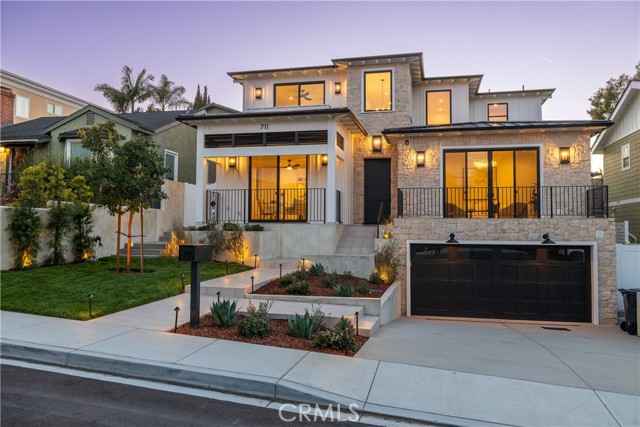
702 Via La Cuesta
Palos Verdes Estates, CA 90274
AREA SQFT
9,932
BEDROOMS
6
BATHROOMS
7
Via La Cuesta
702
Palos Verdes Estates
$8,790,000
9,932
6
7
SWEEPING QUEEN’S NECKLACE VIEW, TENNIS COURT ESTATE- Perched atop a serene cul-de-sac in the esteemed enclave of Palos Verdes Estates, this exceptional gated estate offers a rare fusion of luxury, privacy, and unmatched vistas. From its commanding vantage point, this residence presents the stunning Queen's Necklace view and overlooks the verdant fairways of the Palos Verdes Golf Course. Upon entering through the private gates and ascending the driveway, you're welcomed into a realm of sophistication. Step inside the expansive interior, where vaulted ceilings and walls of large glass windows accentuate the breathtaking view. The immense living room and formal dining area create an ideal setting for formal entertaining, with seamless access to multiple decks and balconies for the mesmerizing coastal panorama. At the heart of the home lies the contemporary kitchen and adjacent family dining room, perfect for family gathering in the sweeping vistas. A circular designed wet bar by the family room provides additional spaces for entertainment. A luxurious primary suite offers a sitting area with a fireplace and breathtaking view. A spacious office/ library provide the comfort for inspiration and contemplation. Retreat to the lower level, where a home media center and game table await, providing endless opportunities for leisure and recreation. Outside, the property boasts a pool, spa, waterfall, and a north–south facing tennis court. Expansive decks and balconies afford ample space for lounging and appreciating the beauty of the surroundings. An aesthetic balance of comfort and design permeates every room of this house. With its unparalleled blend of lavish amenities and breathtaking views, this private estate offers a lifestyle of refinement and tranquility, epitomizing coastal luxury living. A rare opportunity!
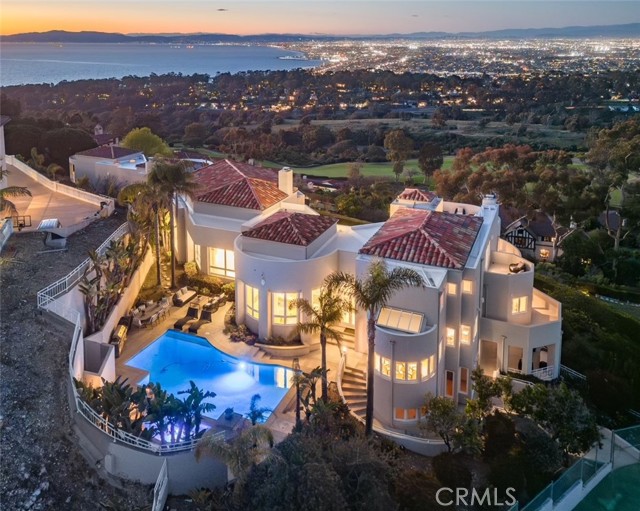
Paseo Victoria
18245
Rancho Santa Fe
$8,750,000
8,161
5
7
Location, style, attention to detail and masterful construction find harmony within this recently renovated/updated Santa Barbara style Rancho Santa Fe Covenant estate showcasing spectacular views. Ideally situated, on one of the highest points and desirable streets in the exclusive Covenant in Rancho Santa Fe on 3.21 beautiful, private, gated and fenced acres, with unlimited panoramic South-Western views with an peek of the Pacific ocean and stunning sunsets in addition to mountain and back country views from the rear of the residence. The gracious home exudes casual elegance and provides the ultimate venue for indoor/outdoor living and entertaining. The approximately 8,161 square foot residence encompasses five well-appointed bedrooms suites (including the expansive guest suite) stylishly appointed powder room, formal living/music room with French doors, dining room with fireplace, large windows and French doors with a view deck, theatre/viewing room with black lacquered walls, and a expansive library/office/party room with an entertaining bar, antique fireplace and wall fountain with a wall of disappearing doors leading the private backyard with koi pond, fruit orchards, specimen trees and a lounging area. The great room with 1,500 bottle chilled wine cellar, fireplace, abundance of windows with informal dining and a wall of custom storage and shelves, opens seamlessly to the outdoors. The great room flows into the kitchen - designed for a persnickety chef, is complete with top-of-the line commercial appliances, marble countertops and an abundance of storage. The sublime Location, style, attention to detail and masterful construction find harmony within this recently renovated/updated Santa Barbara style Rancho Santa Fe Covenant estate showcasing spectacular views. Ideally situated, on one of the highest points and desirable streets in the exclusive Covenant in Rancho Santa Fe on 3.21 beautiful, private, gated and fenced acres, with unlimited panoramic South-Western views with an peek of the Pacific ocean and stunning sunsets in addition to mountain and back country views from the rear of the residence. The gracious home exudes casual elegance and provides the ultimate venue for indoor/outdoor living and entertaining. The approximately 8,161 square foot residence encompasses five well-appointed bedrooms suites (including the expansive guest suite) stylishly appointed powder room, formal living/music room with French doors, dining room with fireplace, large windows and French doors with a view deck, theatre/viewing room with black lacquered walls, and a expansive library/office/party room with an entertaining bar, antique fireplace and wall fountain with a wall of disappearing doors leading the private backyard with koi pond, fruit orchards, specimen trees and a lounging area. The great room with 1,500 bottle chilled wine cellar, fireplace, abundance of windows with informal dining and a wall of custom storage and shelves, opens seamlessly to the outdoors. The great room flows into the kitchen - designed for a persnickety chef, is complete with top-of-the line commercial appliances, marble countertops and an abundance of storage. The sublime primary retreat is warm and generous, with private veranda showcasing the exquisite views, perfect for morning coffee, afternoon sun, or an evening cocktail. There is an oversized dressing room complete with custom built-ins and a spa-like bath with lavish finishes. Upscale designer finishes throughout the residence include furniture-grade cabinetry, custom tile and stone, handmade hardware and light fixtures, hardwood floors, antique fireplaces, French doors, walls of disappearing doors, and oversized windows with abundant storage. The attached guest suite includes a full kitchen, bedroom with bath and a sitting/bonus room. Enjoy the outdoors with a private salt water pool, spa with tropical forest with rare plant specimens, outdoor heated living room with summer kitchen and storage...
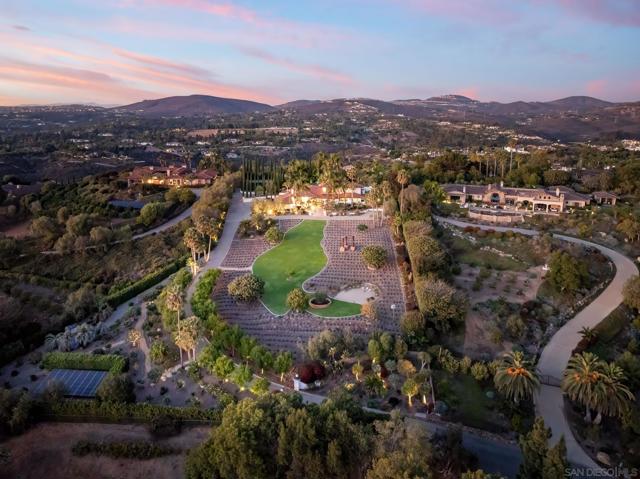
Busch
5637
Malibu
$8,750,000
3,767
3
3
Introducing The Glass House by John Klopf, AIA, the midcentury modern masterwork of Malibu Park. Thoughtfully conceived within the natural landform on over half an acre, this newly constructed single-level residence is beautifully elevated above Zuma, offering blue-hued views of the Pacific Ocean and the earth-toned coastal mountains. An artfully composed blend of floor-to-ceiling glass, warm woods, and handsome, hand-poured terrazzo creates a paradisal, livable art piece. Beyond the saltwater pool and manicured yard, an outdoor sanctuary of impeccably curated landscaping unfolds, with a meandering pathway leading to a fire pit, sculpture garden, and pickleball court. Completing the estate is a secondary A-frame structure, offering versatile space for an office or gym. The Glass House provides a singular living experience, where every element is masterfully designed to inspire and elevate.

Skyline
16351
Woodside
$8,750,000
14,270
6
9
One of the most extraordinary properties on the SF Peninsula on almost 18 acres. The property has endless potential (including zoning for commercial use) and has been used to raise horses, to showcase a car aficionados collection, and to host philanthropic and social events easily up to 200 guests, all the while serving as a comfortable venue for everyday living. 5-floor main residence from the 10+ car garage to a viewing room at the top of one of the turrets. Personal quarters include multiple apartments plus tremendous, dedicated office space. The barn is a matching masterpiece with both buildings hand-crafted by local and international artisans with individual details taking up to a year to complete. Magnificent grounds include a 4-tee golf practice area, RC car track, resort-inspired pool and spa, and direct access to miles and miles of hiking and equestrian trails in bordering Wunderlich Park. Woodside or PV schools. 17 minutes to Woodside town center.
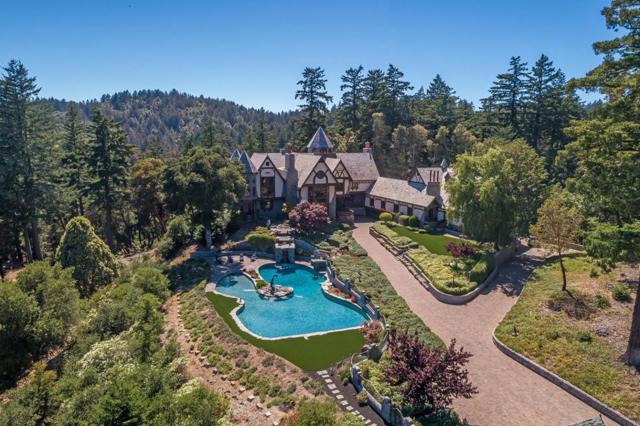
North Shore
28087
Lake Arrowhead
$8,750,000
5,116
5
7
WORLD CLASS SHOWPLACE! "Splendido" Not another Lakefront like this! Our Custom Built Lakefront is indeed, One-of-a-Kind! A meandering stone studded trail leads to the waters edge and to the Dock and Dock House located in Deep Water! State of the Art Tram allows for easy transport of guests and beachwear. Upon entry, the Lake Views are spectacular and the dramatic architecture takes your breath away! The dream Kitchen combines with the Dining area and Conversation Living room with a sit down Cocktail Bar. All 5 Bedrooms are beautiful and the Primary Suite on the main level is Glorious!! There is a Custom Office and Family room and a SEPARATE Garden Lounge with Fireplace and Outdoor Spa! Magnificent Outdoor setting with intriguing spaces for family and guests enjoyment! Approximately 5,116 sqft, 3 Car Garage, 4 Fireplaces, Central A/C and Heat. Lot size approximately 22,250 sqft. There is high tech "Smart House" System, Control4 Entertainment System. "Floe" Automatic Water Leak Set-Off Feature and a Whole House Generator! Offered FURNISHED! Every possible Amenity! On the North Shore. If you see no other Lakefront...SEE THIS ONE!
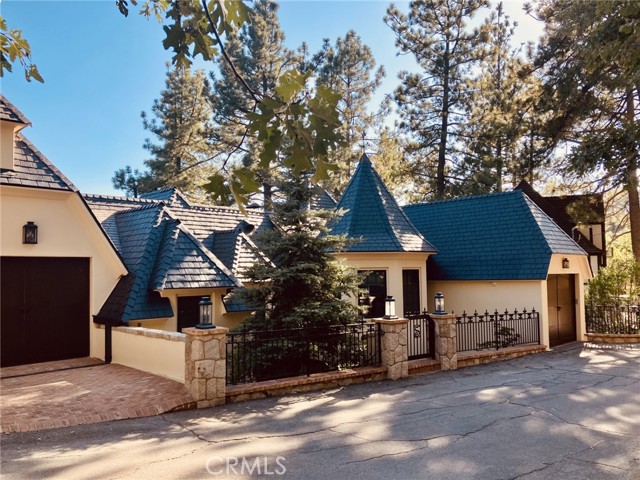
Winding
27860
Malibu
$8,750,000
3,410
4
5
Tucked behind mature hedging on one of Malibu's most desirable streets, this exquisite estate presents a striking blend of California modernism and rustic refinement. Completely reimagined with an emphasis on natural light, flow, and function, the property exudes a sense of serenity from the moment you arrive. Anchored by clean lines and framed by mature trees, the residence features a contemporary stucco exterior with sharp geometric rooflines and walls of glass that open to expansive grounds. Inside, the interiors unfold with organic warmth where wide-plank oak floors, beamed ceilings, vintage fixtures, and antique doors create a soulful counterbalance to the home's modern architecture. The heart of the home is a sunlit great room with soaring ceilings and disappearing walls of glass that open onto a lush green lawn and shimmering pool. Thoughtfully layered seating areas surround a central fireplace, while oversized iron chandeliers cast a warm glow overhead. The adjacent dining room framed by oversized sliders and a pair of reclaimed wood barn doors effortlessly connects to the gourmet kitchen. Designed for both utility and aesthetic impact, the kitchen features a massive center island with stone countertops, custom wood cabinetry, and open shelving, all illuminated by industrial pendant lighting. The primary suite is a haven of texture and tranquility, with a romantic canopy bed, hand-finished plaster walls, and direct access to the pool deck. A curated mix of woven textures, soft linens, and patinated wood imbue the space with an effortless global elegance. Beyond the main residence, the grounds unfold into a spectacular lifestyle setting. A sleek lap pool with integrated spa is flanked by sun loungers and bordered by lush privacy hedges. Tiered gardens bloom with vibrant plantings, and a thoughtfully designed dining terrace invites open-air meals beneath the trees. A fully realized edible garden, complete with raised beds and fruiting trees, enhances the property's sense of abundance and connection to nature. Nestled just beyond the garden, a beautifully finished guest house offers a peaceful retreat for visitors or an inspiring studio space. Featuring polished concrete floors, steel-framed glass doors, and warm natural textures throughout, the guest house evokes quiet luxury and lives like a private sanctuary perfect for work, creativity, or extended stays. Modern yet soulful, expansive yet intimate, this Winding Way estate offers a rare balance of architecture, landscape, and lifestyle just minutes from the beaches and boutiques of Malibu's eastern coastline.
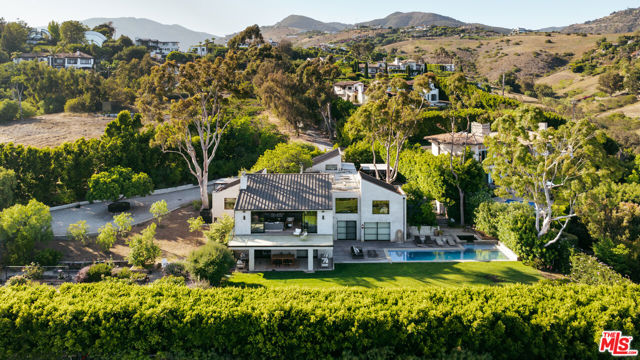
Coast Ridge Road
47730
Big Sur
$8,750,000
0
3
4
TO BIG SUR WITH LOVE ! Magnificent New Construction Architectural in the very heart of Big Sur. PLEASE SEE THE VIRTUAL TOUR IN PROPERTY VIDEOS LINK. Access through a gated private road just above two world class resorts; the Ventana Inn and Post Ranch Inn, sited on 10 acres with unobstructed views of the Pacific Ocean and Big Sur. Once in a lifetime location minutes from one of the most spectacular coastlines in the world, this is a tour de force of dynamic design. Innovative new design incorporating board form concrete and highly customized Corten steel shingles as siding, featuring a steel curved standing seam roofline. The house was developed in fours year of construction and additional years of planning. Designed with a fluid layout that allows for a flexible and creative use, there are essentially three primary suites to choose from, one being a standalone suite that can also operate as an artist loft / work space. The open plan kitchen, dining, and living spaces weave seamlessly together to expansive decks and patios on the main level. Superb finishes: Walnut floors, WUI approved cedar ceilings, old growth redwood custom stairways. The upper terrace wraps the entire house and a rear patio connects the two architectural structures, all hovering over the coastline in the quiet privacy of the redwoods surrounding the compound. In addition there is a generous two car garage/multi-function room that could serve as car gallery/gym/office/art studio or art gallery. The site is prepped for a solar system, includes 15000 gallons of private water storage, and features irrigated and drought tolerant plants surrounding the house proper. Hiking trails cover the 10 acre site and meander in to the redwood forest. Completing this singular offering, a stairway leads to a view site/yoga deck above the roofline of the house that captures the full breath of this unequalled location. This offering will not be realized ever again and is sure to become an iconic spirited testament to the remarkable nature of Big Sur, "The Greatest Meeting of Land & Sea".
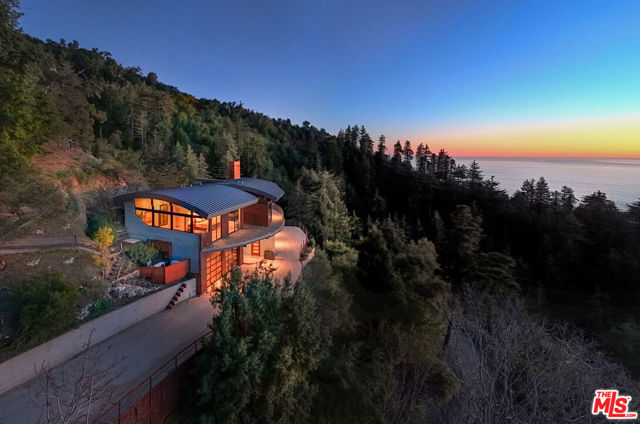
Coyote Canyon
78340
La Quinta
$8,750,000
5,356
4
5
An extraordinary opportunity to own a residence of rare distinction within the prestigious Tradition Golf Club. Perfectly positioned at the end of a serene cul-de-sac, this modern hacienda commands sweeping mountain vistas from its expansive and exceptionally private homesite. Designed by acclaimed architect Gordon Stein, this architectural gem harmonizes bold modern lines with warm, organic materials to create a timeless desert sanctuary. Dramatic glass walls and cathedral beam ceilings frame captivating views and bathe the interiors in natural light. Automated sliding doors blur the boundaries between indoors and out, opening to a covered patio complete with a full outdoor bar, built-in grill, fire pit, and an upgraded surround sound system - perfect for elegant entertaining or tranquil evenings beneath the desert sky. The resort-style pool and large grass area overlook holes four and five of Tradition's golf course. Throughout the home, wide-plank oak floors, contemporary designer lighting, and refined natural textures establish a sense of understated luxury and cohesion. The chef’s kitchen features a porcelain waterfall island, bespoke cabinetry, and top-of-the-line appliances. Adjacent to the great room, an office alcove and exquisitely designed powder room reflect the home’s meticulous attention to detail. The primary suite serves as a serene retreat, with floor-to-ceiling windows and pocket doors that dissolve the boundary between comfort and scenery. The spa-inspired bath exudes tranquility with curated finishes, while a motorized TV lift allows seamless transitions between cinematic viewing and unobstructed mountain panoramas. Two guest suites in the main residence offer stylish accommodations, while a detached casita - complete with a private living area, kitchenette, and ensuite bedroom - welcomes visitors with the utmost privacy and comfort. Enhanced by a state-of-the-art smart home system, this 2020-built residence is both technologically advanced and effortlessly livable. Distinguished among the community’s finest homes, this property epitomizes modern desert elegance - a flawless fusion of architecture and sophistication within one of La Quinta's most coveted enclaves. This is more than a home; it’s an opportunity to live the Tradition Golf Club lifestyle, where world-class golf, stunning natural beauty, and architectural excellence converge.
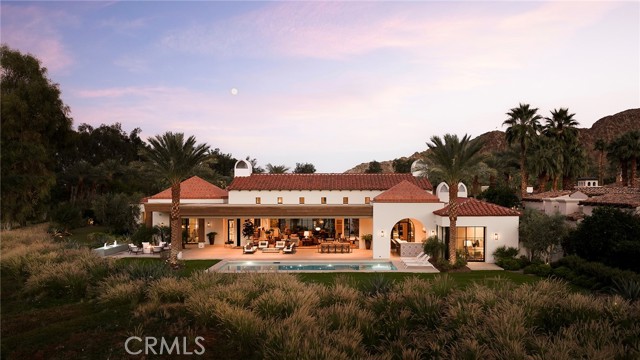
Kings
125
Newport Beach
$8,700,000
6,800
5
7
Welcome to the epitome of refined elegance and timeless charm in this impeccable Cape Cod-inspired estate located in the sought-after Cliff Haven private cul-de-sac. Boasting 6800 sqft of luxurious living space, this residence features five bedrooms, 7 bathrooms, and a plethora of classic sophistication and modern comfort. From marble counters to custom built-ins, crown moldings, and designer lighting, every detail exudes a level of quality rarely seen.The expansive chef's kitchen with coffered ceilings is perfect for hosting gatherings, while the multiple indoor/outdoor spaces and rooftop deck provide breathtaking views and endless entertainment possibilities. Avocado trees in full bloom and citrus fruits in the spring adorn the front yard, adding to the charm of this exceptional home.Noteworthy features include a large guest unit with private access, complete with a kitchen, full bedroom, and bath, making hosting a breeze. With amenities like a master suite, elevator, wine cellar, and saltwater pool, this home is a true oasis of tranquility and luxury.Situated just a short stroll away from top-rated schools, trendy boutiques, and world-class dining establishments, this estate offers convenience and luxury at every turn. Whether you're relaxing by the pool or enjoying the surfboard shed, every moment in this home is infused with elegance and comfort. Experience the ultimate in sophisticated luxury living and create unforgettable memories with loved ones in this exceptional estate. Your favorite moments start now in this haven of refinement and style.

Pacific Coast
21016
Malibu
$8,700,000
3,034
3
5
This is as beachfront as it gets. Experience iconic coastal living in this custom architectural home by FAIA architect David Lawrence Gray, nestled on Malibu's serene Dog Beach. This beach house offers breathtaking whitewater views of Catalina and the Queen's Necklace from Palos Verdes to Santa Monica. It's not surprising it was featured in Architectural Digest and other luxury design publications. Find three sleek bedrooms, each with ensuite bathrooms adorned in luxurious marble, limestone, highest quality fixtures and spa-like amenities. The primary suite doubles as a loft, featuring a private deck, custom Poliform closets, and a bathroom with a spa tub and shower overlooking the sea. The gourmet Boffi kitchen includes Miele appliances with 3 ovens, induction range, built-in coffee machine, refrigerated wine column, and a spacious center dining island. Enjoy meals with panoramic ocean vistas from the dining island and the spacious dining patio. Additional features include Italian porcelain floors, Thasos marble fireplace, Fleetwood doors and windows, and an integrated sound system throughout. Enjoy a Blue Moon private spa area, outdoor shower, and direct stairs to the beach.With a three-car garage, driveway, and proximity to Malibu's renowned amenities, this residence is a rare offering. Come see for yourself.
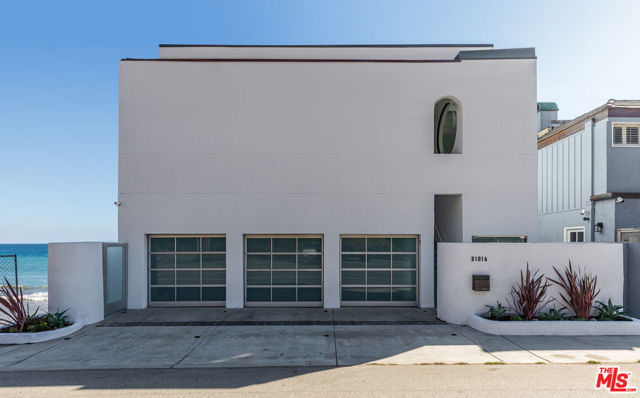
Hacienda
81
Arcadia
$8,670,000
7,886
6
8
This exquisitely luxurious residence truly represents the pinnacle of refined living. Located North Arcadia Highland Oaks community. Designed by Robert Tong and custom build by Mur-sol. 28 Foot high ceiling entrance . Alongside its beautifully designed ADU pool house for entertainment , private theater, and charming wine cellar, the home features a private elevator for effortless access to all floors. You’ll also find a secluded swimming pool and a relaxing Jacuzzi, perfect for unwinding in total privacy. In the gourmet kitchen, including secondary kitchen, top-of-the-line appliances include a Sub-Zero refrigerator and a Wolf range, bringing chef-level luxury to your culinary adventures. All these exquisite details come together to create a home that is both grand and richly appointed with the finest amenities for truly luxurious living.
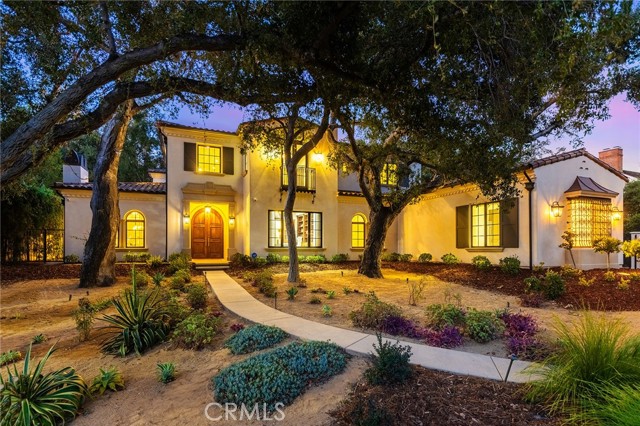
7756 St Andrews Road
Rancho Santa Fe, CA 92067
AREA SQFT
10,153
BEDROOMS
5
BATHROOMS
9
St Andrews Road
7756
Rancho Santa Fe
$8,650,000
10,153
5
9
Live the luxury lifestyle on this Premier lot within the gated community of The Farms, one of Rancho Santa Fe's most beautiful, peaceful, private, and picturesque communities. Ideally situated to take advantage of the 270+ degree views of the lush golf course below all the way to the Pacific Ocean. This custom residence features high end finishes and design elements including soaring ceilings, large windows and glass doors allowing for an abundance of natural light, beautiful wood accents while encompassing over 10,000 sq feet of gracious living space. The home exudes elegance and provides the ultimate venue for indoor/outdoor living and entertaining. As you enter the gated courtyard with large wooden gates you feel a sense of beauty and warmth and are mesmerized by the stunning views. The formal living room with stone fireplace and service bar has access to an extensive rear loggia through multiple sets of French doors, which is perfect for entertaining, and for capturing views of the pool, pristine grounds and the views of the golf course, mountains, ocean, and sunsets. There is a large formal dining room and an oversized wood flanked office/library/ game room. The kitchen is a true chef's dream, perfectly detailed with top-of-the-line appliances, crisp slabs of stone, custom cabinetry, large center island, oversized butler’s pantry, and a spacious informal dining area. The kitchen opens to a warm and inviting family room with large media center, fireplace and doors that open to the oversized veranda….the ideal venue for indoor/outdoor dining, entertaining and relaxing. The primary suite comes with fireplace and has dual dressing rooms and bathrooms with French doors leading to a balcony overlooking the sun splashed pool and spa, with ocean and sunset views. There are an additional oversized 4 bedrooms all ensuite, a theatre, gym, second family room with fireplace and bar, wine cellar with room for tasting, secondary kitchen or workshop, sauna and steam shower, outdoor living room with fireplace, putting green, elevator, garaging for 4 vehicles. Furniture is negotiable. Living in the Farms community you can take advantage of all The Farms has to offer with 24 hour guarded security entrance gate, opportunity to join The Farms Country Club and Rancho Valencia Resort. Access to some of the best schools, close to some of the best beaches, restaurants, shopping.
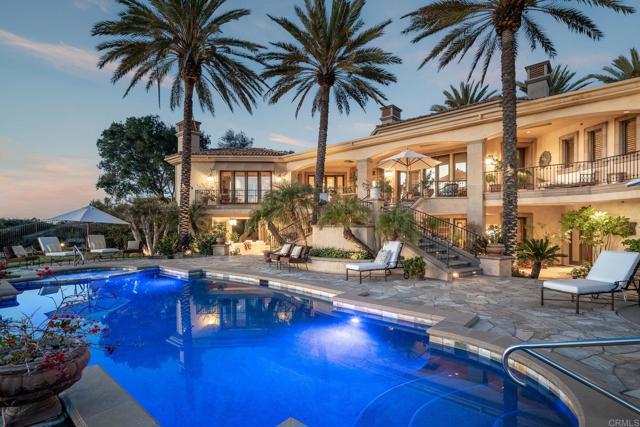
BALBOA
4639
Encino
$8,595,000
6,605
6
8
Tucked behind private gates at the end of a long, secluded driveway and surrounded by an enchanting English garden, this modern Cape Cod estate offers a rare blend of privacy, luxury, and timeless style. Perfectly hidden from view and free from outside intrusion, the property is a true retreat from the city. A grand and inviting entry welcomes you into an impressive open-concept layout, where soaring ceilings and walls of glass flood the interiors with natural light. Gleaming wood floors guide you through the home, leading to a light-filled dining room framed by oversized French doors and overlooking a picturesque interior courtyard—an ideal space for intimate gatherings or quiet moments.The gourmet kitchen is a culinary masterpiece, outfitted with top-of-the-line appliances, a double island with seating for informal dining, and a spacious butler’s pantry. Just beyond, a sleek and expansive bar transitions effortlessly into the family room, creating a warm, social hub for entertaining. Oversized pocket doors disappear into the walls, opening the home to a seamless indoor/outdoor flow. Step outside to a private backyard sanctuary boasting unobstructed views, a striking infinity-edge pool and spa, a stylish pool house, and a spacious patio. Enjoy evenings by the fire pit, play on the lush grassy lawn, or host al fresco meals in the covered dining area complete with a built-in BBQ. The luxurious master suite is a true retreat, offering panoramic vistas, a serene sitting area, and a private deck perfect for morning coffee or sunset views. Dual walk-in closets provide abundant storage, while the spa-inspired en-suite bath completes the experience. Ideally located with convenient access to the 101 and 405 freeways, plus discreet back-route access to the Westside, the property balances accessibility with complete seclusion. Designed for both grand-scale entertaining and everyday comfort, this estate is more than a home—it’s a lifestyle
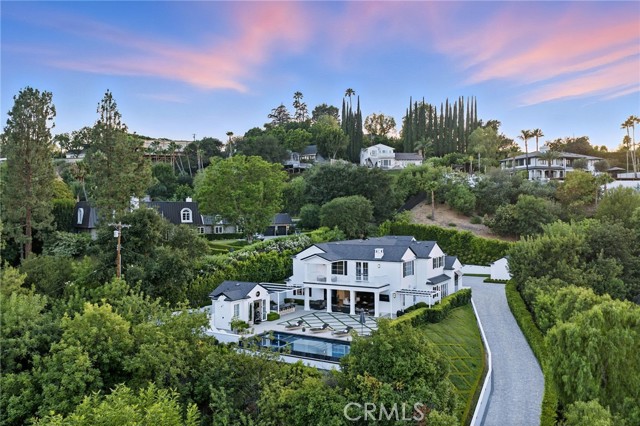
Stone Canyon
1769
Los Angeles
$8,550,000
5,210
5
5
Located at the top of Stone Canyon Road, just minutes from the Hotel Bel-Air, this beautifully designed Mid-Century Modern home offers stunning views of the Stone Canyon Reservoir. Designed by renowned NYC designer Sara Story, the interiors combine modern elegance with timeless sophistication, creating a space that is both stylish and cozy. A formal art-gallery entrance leads to a bright, open floor plan with floor-to-ceiling Fleetwood doors, seamlessly connecting the indoor living spaces to a zero-edge pool and expansive glass-edged deck. The living and great rooms flow effortlessly outside, maximizing the home's indoor-outdoor lifestyle. A fire pit on the deck offers a relaxing space to take in the views, while the outdoor BBQ area is perfect for entertaining. The formal dining room features city lights views alongside an impressive glass wine room, while a first-floor screening room delivers a state-of-the-art home theater experience. A private office offers a serene workspace. The chef's kitchen is equipped with Viking appliances, Walker Zanger exotic marble countertops and backsplash, and a barbecue bar for outdoor cooking. The primary suite boasts stunning blue water views and a luxurious bath finished in Sea Pearl Quartzite. Upstairs, three additional bedrooms offer flexibility - one is perfectly suited for use as a gym or wellness space - while a first-floor guest suite ensures privacy and comfort for visitors. Arlo, Nest, and Sonos systems are integrated throughout, enhancing both convenience and functionality. A true Bel-Air retreat, this home offers breathtaking views, seamless indoor-outdoor living, and exceptional design.
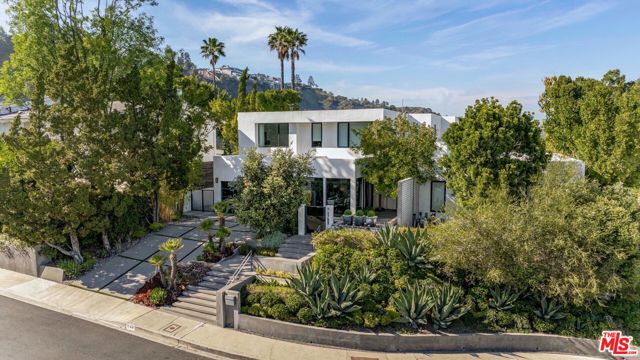
Iredell
11947
Studio City
$8,500,000
7,043
7
8
Positioned within the esteemed Fryman Estates, this private contemporary Mediterranean villa is situated on nearly an acre of meticulously manicured grounds in prime Studio City. The secured property showcases breathtaking panoramic views of the surrounding mountains and canyons. With approximately 8,000 square feet of luxurious living space, the residence features seven en-suite bedrooms and nine bathrooms. The gourmet kitchen, complete with a spacious island and breakfast area, highlights premium Viking and Sub-Zero appliances. The primary suite includes a expansive private patio, generous walk-in closets, and a spa-inspired bathroom. The outdoor entertainment area is replete with a pool, spa, BBQ area, and meticulously landscaped grounds. An ideal relaxation yet great entertainment. Additional notable features include a formal dining room, screening room, and wine cellar. As a trophy property within the exclusive Fryman Estates, this exceptional home offers unparalleled seclusion and quality, providing outstanding value.This is more than just a home—it’s a lifestyle. Don’t miss your chance to own a rare and remarkable mansion in one of Los Angeles’ most desirable neighborhoods. A must see gem !!!
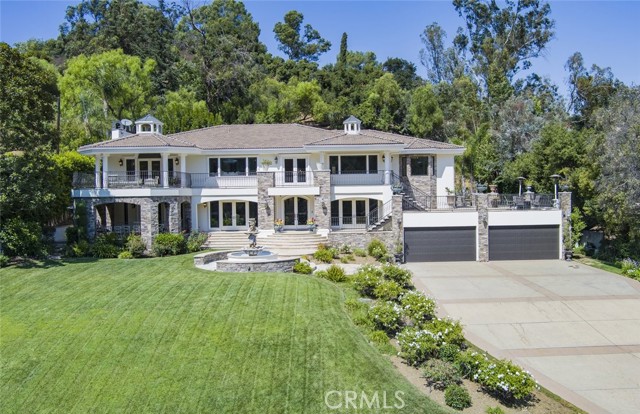
Mclean
510
Montecito
$8,500,000
5,022
3
5
Tucked within the guarded gates of Montecito's prestigious Birnam Wood enclave, this timeless residence enjoys one of the community's most desirable locationsjust moments from the Birnam Wood Golf Club and surrounded by natural beauty. A separate one-bedroom, one-bath guest cottage with its own entrance offers private accommodations for visitors or extended family, complementing the main residence with comfort and versatility. The home's grounds evoke the charm of an English garden, with mature oaks, blooming roses, fruit trees, trimmed hedges, and other flora. Multiple seating areas create a serene, park-like ambiance, while sweeping views of the lake and Santa Ynez Mountains provide a dramatic backdrop. Classic details such as beautiful crown molding and luxuriously stained wood paneling create an air of Old-World sophistication within the residence. The living room features a cathedral ceiling, custom built-ins, and rich wood tones, while an adjoining enclosed porch bathes in sunlight and overlooks the golf course and its lake. A companion formal sitting room offers the same captivating views. The dramatic dining room invites formal repasts with its soaring ceiling, exquisite fabric-lined walls, a statement chandelier, and floor-to-ceiling windows. French doors open to a garden-view terrace. Nearby, the kitchen blends charisma and functionality with hand-stenciled cabinetry and a combination prep-and-serve island perfect for casual meals and relaxed conversation with the chef. A whimsical chandelier and custom range hood mural add a touch of personality, while large windows invite natural light and garden views. A large office provides a quiet retreat with its fireplace, built-in bookshelves, and cathedral ceilingan ideal space for working from home or enjoying privacy. The grand primary suite, a peaceful sanctuary, hosts French doors opening to the gardens, an exceptionally spacious closet, and a lavish bathroom with a large soaking tub swathed in Italian marble. The suite's built-in desk adds function and flexibility, creating a quiet space for reading or reflection. A spacious three-car garage adds convenience. This distinctive property pairs gracious indoor living with extraordinary outdoor spaces in one of Montecito's most exclusive enclaves, all while convenient to the singular amenities this special community offers.
