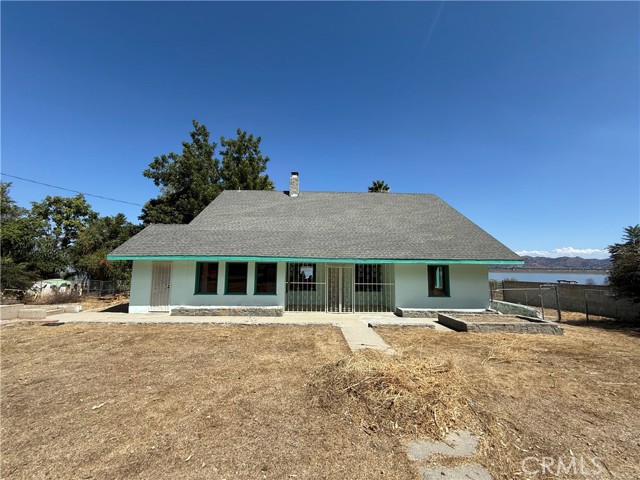Search For Homes
Form submitted successfully!
You are missing required fields.
Dynamic Error Description
There was an error processing this form.
Birds Eye
22499
Diamond Bar
$1,488,000
2,050
4
3
Build your home on the most desirable street Diamond Bar, Birds Eye Dr. Homeowners on this street rarely put their property on the market! The location includes a beautiful view, great schools, and a neighborhood with an excellent quality of life. This house has it all. The most amazing views of sunsets to the west, snow-capped mountain ranges, and breathtaking evening city lights. It is conveniently located with quick access to 57 and 60 Fwy. The award-winning Walnut/Diamond Bar School District will nurture and educate your children from elementary to high school. The home is within walking distance of Maple Hill Elementary, Chaparral Middle School, and the nationally recognized Diamond Bar High School. The quiet and supportive neighborhoods provide a safe environment for raising your family. It has 4 bedrooms, 2 ½ bathrooms, upgrades throughout the entire house. Laminate flooring covers the entire downstairs and stairway to the 2nd floor, a formal dining room adjacent to the living room allows you to host your guests with a gourmet meal. In the meantime, your children enjoy their privacy in the family room right next to the kitchen equipped with quartz countertops, updated soft-close cabinets and appliances. The beautiful and massive backyard is a perfect place to relax and enjoy the sunset or a night under the stars. A wall to wall covered patio and a professionally built-in BBQ provides an excellent place for family time and gatherings. The gigantic backyard is perfect for a growing family with ample room for an ADU or swimming pool and spa project all while providing a breathtakingly serene view of your city.
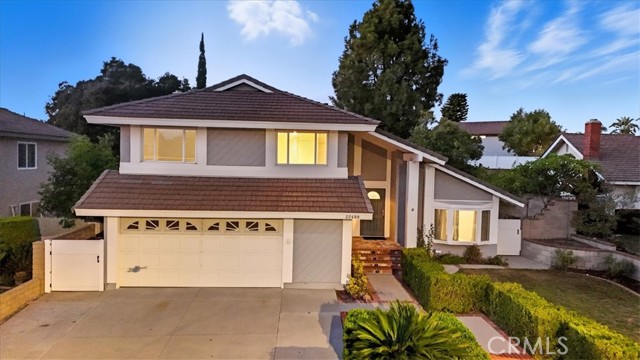
Silkleaf
22
Irvine
$1,488,000
1,571
3
3
BACK ON THE MARKET!! Welcome to 22 Silkleaf! Nestled in the highly coveted Woodbridge Community of Irvine, adjacent to Woodbridge's scenic parks & majestic South Lake, sits an exquisite, renovated, cottage-style single-family residence with curb appeal, classic charm, and contemporary feel. This home offers all a serene sanctuary and an entertainer’s delight. Boasting comprehensive renovations, stylish finishes, and exceptional attention to detail throughout. This home places you at the center of everything Woodbridge has to offer. The Front porch guides you into the home through a formal entry, to be greeted by Cathedral style ceilings paired with abundant natural light flowing through oversized windows. The spacious living room seamlessly flows through to the Fully Renovated Kitchen featuring Stainless Steel appliances, combination lighting, and a Kitchen Island you would not mind being stuck on. From the Open Concept Kitchen & Family room, step outside to your own Private Courtyard; private, tranquil, natural, perfect for relaxing with family and entertaining friends. Surrounded by lush landscaping, fresh air, this outdoor space is an extension of the home’s charm. With its thoughtful upgrades, award-winning Irvine Unified Blue-Ribbon schools, resort-style amenities, scenic lakes, walking paths, lagoons, pools, spas, and much much more, this home is not just a place to live, it is a lifestyle! Do not delay and miss the chance to make this Dream home your reality. Schedule your Private Showing today and experience everything this beautiful home and established community has to offer!
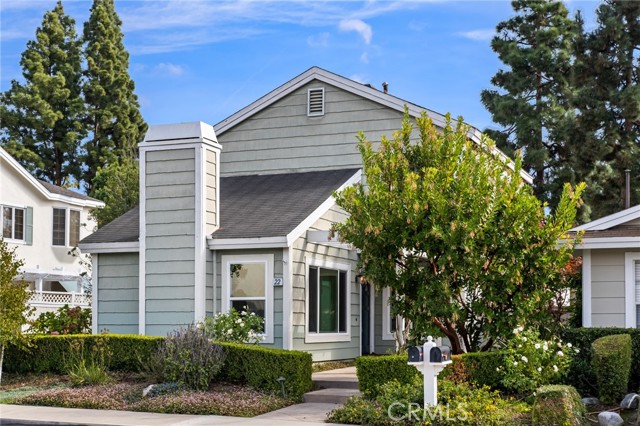
Beach St
1405
San Luis Obispo
$1,488,000
1,672
3
4
Two units; 1405 is the main house with street entry. 1407 is the studio apartment or ADU. Seller purchased this property directly from the builder. Fabulous location in San Luis Obispo. Shows like a model home and has rarely been lived in. Street level entry into the great room with raised ceilings and canned lighting. Wood flooring. Thermador range and microwave in kitchen along with Kitchen Aid refrigerator. Quartz countertops. There is a 1/2 bath as you enter the great room. The laundry is also on the first floor with washer and dryer included in the sale. Utility sink in the laundry room with cabinets. There are two bedrooms; either one could be the master. One bathroom has a tub/shower with one sink and the other bedroom has walk-in shower with double sinks. Bedrooms have carpet and both have ceiling fans. One bedroom has a balcony. Large two car attached garage with storage. The studio is accessed up the stairs adjacent to the garage. It is a great room with a full kitchen; refrigerator, range and microwave. Bathroom has walk-in-shower. This unit has rarely been used. There is an area just outside the front door for laundry hook-ups. Plush landscape as you enter the home. Decorative pavers on the driveway. There are only 4 homes in this quaint area of SLO. No HOA. 3 miles to the SLO airport. Live in one home and rent the other. Easy to show. Call agent for any questions.
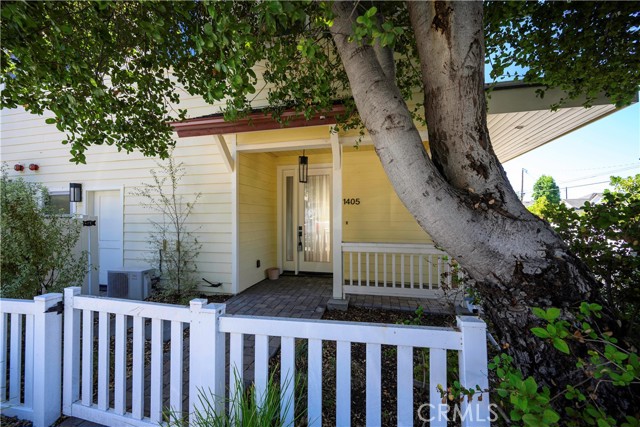
Thayer #404
708
Foster City
$1,488,000
1,493
3
2
Welcome to Foster Square Community, a vibrant 55+ community in the heart of Foster City. Built in 2020, this modern condo offers an open floor plan with soaring ceilings, tall windows, and abundant natural light that fills every room. Tasteful flooring, recessed lighting, and thoughtful design details create an elegant yet comfortable living space. The home features three spacious bedrooms, including a primary en-suite retreat with a luxurious bathroom and oversized closet. The contemporary kitchen seamlessly connects to the living and dining areas, making it ideal for both daily living and entertaining. The modern, high-end chefs kitchen is outfitted with top-of-the-line appliances, sleek cabinetry, and a convenient breakfast bar, perfect for casual dining. Additional highlights include in-unit laundry, a large private balcony with neighborhood views, the Foster Square community amenities, and convenient access to popular shops, dining, and the Foster City lagoon trails. This unit includes a private, enclosed 2-car garage within the secure parking facility. Quick access to highway 101 makes Bay Area travel & daily commuting a breeze. Enjoy low-maintenance living in this welcoming community designed with comfort, connection, and convenience in mind.

15725 Pauma Valley Drive
Pauma Valley, CA 92061
AREA SQFT
4,314
BEDROOMS
4
BATHROOMS
5
Pauma Valley Drive
15725
Pauma Valley
$1,486,000
4,314
4
5
Enjoy a round of golf or tennis match at the gorgeous Pauma Valley Country Club. This spacious home is set high on the hill with gorgeous views of the course and valley. Wake up to silhouetted mountain sunrises. The 4,314 sf, 2 story home lives like a ranch estate with vaulted ceilings and expanse living spaces. There are 4 en-suite bedrooms with 2 optional rooms/office space. The open concept chef's kitchen has views to the east with a breakfast nook, 2 deep stainless sinks, walk in pantry, double oven, 5 burner gas stove and 9' by 6' granite slab prep area with counter top seating. The large family room has a wet bar, desk area with built in cabinets and a Franklin stove to warm the area for the cooler winter months. The formal dining has a statement chandelier and stained glass doors. Formal living room has surround windows and sliding glass doors, wood floors and 30 foot ceiling. Primary suite has views, patio access, 2 walk in closets with a hidden room. Bathroom has dual sinks, soaking tub and views. Sky lights are in the office, downstairs hallway and stairwell. There are floor to ceiling built-in cabinets in 3 of the en-suite bedrooms, in the wet bar, in the garage and in the laundry room where there is an adjoining cedar lined closet space. The 2 downstairs en suite rooms have sliding glass doors out to the outdoor living spaces. The exterior garden area has been lovingly maintained with 2 Koi ponds complete with water falls and Lilly pads. Owned solar, wine cooler in the 2 car garage plus a separate golf cart garage. Pala and Valley View Casinos located nearby. This home for sale in the gated Pauma Valley Country Club is set high on the hilltop with gorgeous views of the valley. Wake up to silhouetted mountain sunrises and golf course views! This spacious 4,314 sf 2 story home lives like a ranch style estate with vaulted wood ceilings and spacious living spaces. There are 5 bedrooms, 4 of them are en-suite with an optional room/office/den. The open concept chef's kitchen has views to the valley with a breakfast nook, 2 deep stainless sinks, walk in pantry, double oven, 5 burner gas stove and 9' by 6' granite slab prep area with room for counter top seating. The large family room has views to the east, vaulted ceiling, wet bar, desk area with plenty of storage and a Franklin stove to warm the area for the cooler winter months. The formal dining has a statement chandelier and stained glass doors. Formal living room has wood floors and 30 foot ceiling. Primary suite has views, patio access, 2 walk in closets with a hidden room and another closet for hanging clothes. Bathroom has dual sinks, soaking tub and views. Sky lights are in the office, downstairs hallway and stairwell. There are floor to ceiling built in cabinets in 3 of the en-suite bedrooms, in the wet bar, in the garage and in the laundry room where there is an adjoining cedar lined closet space. The 2 downstairs en suite rooms have sliding glass doors out to the outdoor living spaces. The exterior garden area has been lovingly maintained with 2 Koi ponds complete with water falls and Lilly pads. The Pauma Valley Airpark is located close by for pilots and flying enthusiasts with a 2,700 foot long runway. There is a wine cellar in the 2 car garage plus a separate golf cart garage.

Rim Ridge
20329
Walnut
$1,486,000
2,543
4
3
Welcome to this beautifully upgraded 4-bedroom, 3-bathroom residence located in one of Walnut’s most desirable neighborhoods, served by the top-ranked Walnut Valley Unified School District. Offering a spacious and functional layout, this home is perfect for families or multigenerational living. The main level has no steps throughout, which features a bright formal living and dining area with soaring ceilings, a convenient ground-floor bedroom with a full bathroom, and an inviting family room anchored by a cozy fireplace. The fully remodeled kitchen showcases quartz countertops, a peninsula with breakfast bar seating, stainless steel appliances, Thermador stove and kraftMaid wood cabinetry—perfect for the home chef. The entire interior has been freshly painted, and new flooring spans both levels. Upstairs, the primary suite boasts vaulted ceilings, a generous walk-in closet, and a spa-inspired bathroom with dual sinks, a soaking tub, and a separate shower. Two additional bedrooms share a well-appointed hall bathroom. Recent upgrades include fresh interior paint, brand-new water heater, new attic insulation, a newer central A/C system, a fully remodeled kitchen, and updated flooring. The home faces directly south, filling the interior with natural light throughout the day. The backyard is beautifully landscaped, offering a serene setting ideal for outdoor dining, relaxation, and entertaining. Additional highlights include an indoor laundry room and a 3-car attached garage. Ideally located just minutes from award-winning schools, parks, shopping centers, and convenient access to the 60, 57, and 10 freeways, this move-in-ready home blends modern comfort with unbeatable location.
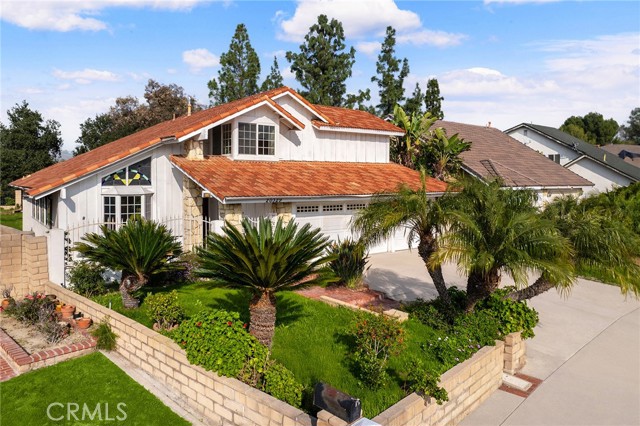
Beaver St
12
San Francisco
$1,485,000
1,626
4
2
Classic Victorian in Prime San Francisco Location. Welcome to 12 Beaver Street, a beautiful Victorian home tucked away on a quiet street in San Francisco’s desirable Duboce Triangle neighborhood. Rich in period detail, this classic residence showcases decorative moldings, bay windows, high ceilings, and original hardwood floors—seamlessly blending historic charm with modern comfort. Located just steps from the Castro, Mission, Duboce Park, and Lower Haight, the home offers exceptional walkability to trendy cafes, local shops, restaurants, parks, and public transit, making it the perfect spot for those who want to enjoy the best of city living with timeless architectural elegance.
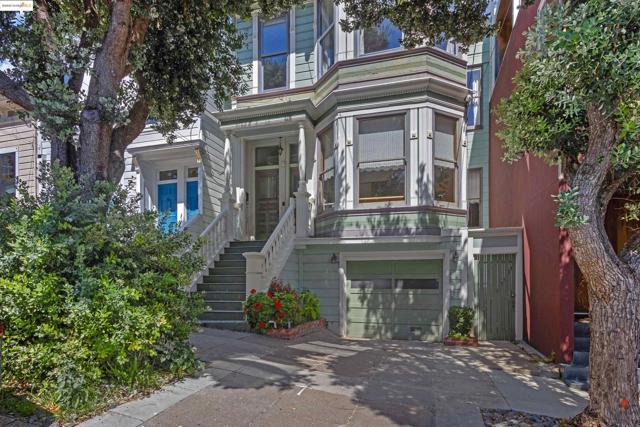
Zoria
2280
San Jose
$1,485,000
1,530
4
2
Reintroduced at $1,485,000, this San Jose gem rides the wave of renewed housing traction, easing interest rates, and the exciting introduction of extended 50-year mortgages a powerful combo creating fresh opportunity for buyers ready to make their move. Nestled on a quiet, tree-lined street, this home offers convenience and comfort just minutes from top schools (Brooktree, Morrill, Independence), Costco, parks, transit, San Jose International Airport, and freeway access. Inside, vaulted ceilings create an open, airy feel in the living and dining rooms. The kitchen features granite counter tops, stainless steel appliances, tile flooring, and a pantry. With four spacious bedrooms (including walk-in closets) and two updated bathrooms, there's room for everyone. Recent upgrades include a newer roof and gutters (approx. 5 years) plus dual-pane windows for efficiency and peace of mind. Step outside to a large backyard with endless potential for entertaining or relaxing. An extended driveway fits up to five vehicles in addition to the two-car garage. The low-maintenance front yard and welcoming patio enhance curb appeal. This well-located home offers the chance to customize, update, and build equity in one of San Jose's most convenient neighborhoods. Don't miss it!
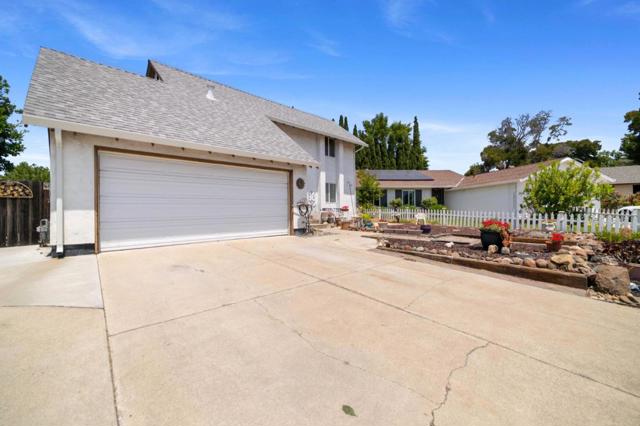
Black Oak Lane
3280
Julian
$1,485,000
3,150
4
2
If you’re searching for the ultimate private mountain escape, look no further than 3280 Black Oak Lane. This serene retreat offers the perfect balance of peace, privacy, and convenience—just minutes from the charming town of Julian. The property features a single-story ranch-style main home with 4 bedrooms and 2 bathrooms, plus a detached 2-bedroom, 1-bath guest house—ideal for multi-generational living, guest accommodations, or rental income. The main home is designed for comfort and connection, whether you’re hosting gatherings or simply enjoying the quiet mountain air. On cool evenings, cozy up around the firepit and take in the brilliant starlit sky. During warmer months, relax by your private mountain pool oasis—a true luxury in this setting. Wildlife lovers will delight in frequent visits from deer and wild turkeys, and you might even catch a glimpse of the local bobcat wandering through. With its usable land, natural beauty, and exceptional privacy, this property is a rare find in Julian.
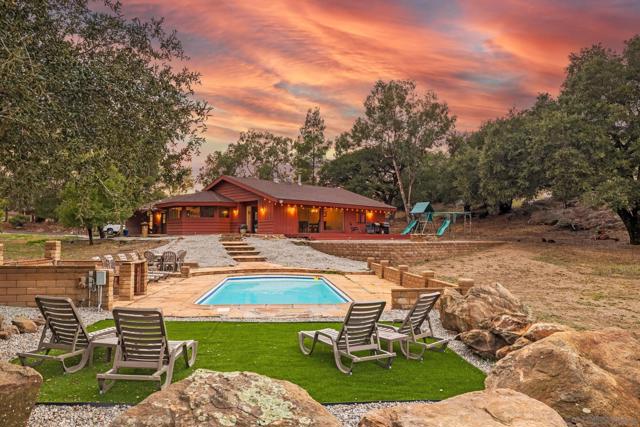
Verde Oak
2252
Los Angeles
$1,485,000
1,552
2
2
Set high in the Hollywood Hills, this inviting home offers the perfect balance of privacy, comfort, and city convenience. Expansive picture windows fill the living and dining areas with natural light, highlighting hillside views and a warm fireplace that anchors the space. The updated kitchen is appointed with sleek cabinetry, counters, and upgraded appliances, while generously sized bedrooms include a peaceful primary suite. Surrounded by lush landscaping, the property creates a tranquil retreat ideal for relaxing or entertaining, yet remains just minutes from Griffith Park, the Hollywood Sign, and the dining and shopping of Franklin Village and Los Feliz. A rare chance to experience both privacy and proximity in one of Los Angeles’s most iconic neighborhoods.
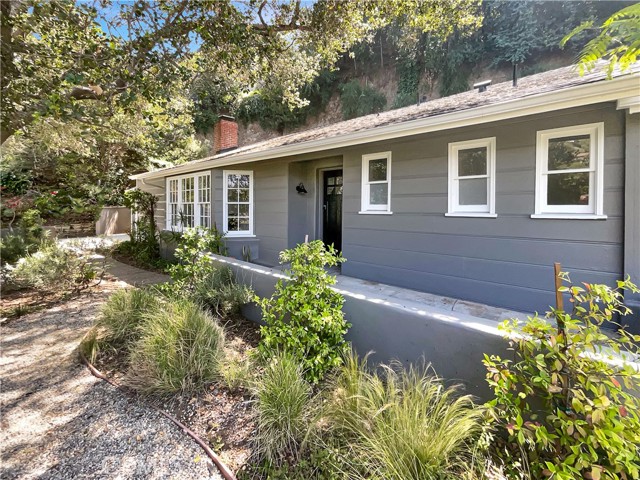
18732 Juniper Springs Dr
Canyon Country, CA 91387
AREA SQFT
4,289
BEDROOMS
5
BATHROOMS
5
Juniper Springs Dr
18732
Canyon Country
$1,485,000
4,289
5
5
Assumable loan opportunity- step right into the existing mortgage rate (currently reported at 2.7%, buyer to verify; assumption subject to approval.) Aliento showstopper! Built in 2019, this 5 bed/5 bath home offers approx. 4,289 sq ft on a rare 12,428 sq ft lot. Bright, open layout with upgraded tile and engineered wood flooring, plus a stylish fireplace in the main living area. Owned solar (paid—no lease) keeps energy costs down. A large loft serves as an ideal second living/media space. Retreat to the expansive primary suite with a spa-inspired bath and custom walk-in closet. Outside, the oversized yard is ready for your dream entertaining zones. Prime Aliento location near parks, shopping, dining, and commuter routes—space, style, and efficiency in one.
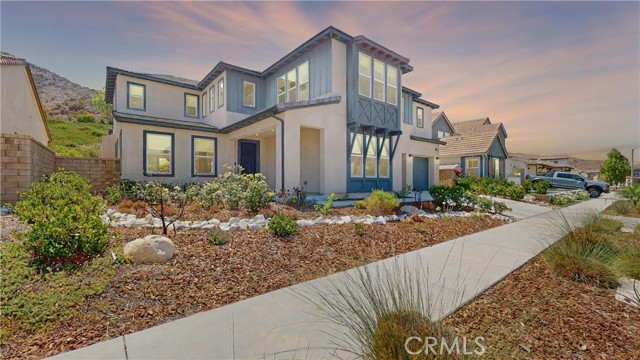
Doheny #812
999
West Hollywood
$1,485,000
974
1
1
THIS IS THE HOME you have been waiting for! The choicest units in every building never seem to be publicly offered for sale and are continually handed off to relatives or friends of friends. This is one of the few times and rare opportunities to purchase something really special, recently updated, in immaculate pristine condition. The coveted 8th floor is a preferred favorite for many reasons. It's (not too low; not to high and has the absolute perfect panoramic 180 + degree views to the Pacific and beyond. Whether you are sitting or standing the view is happening! This is definitely the sweet spot for entertaining or private relaxation. Custom double paned stacking sliding doors provide a true, quiet indoor/outdoor ambience to your own 30+ ft private balcony enhance spectacular sunsets, western breezes and sunny panoramic views with glimmers to the Pacific. The entire unit has recently undergone complete renovation. Pristinely maintained, this home is the LA dream. The 8.5 Million dollar refurbishment of this truly iconic Sunset Boulevard residence was recently completed. Valet parking for guests, salt water pool, spa, steam room and gym, 24 hour Front Desk professional staff await. By Appointment only.
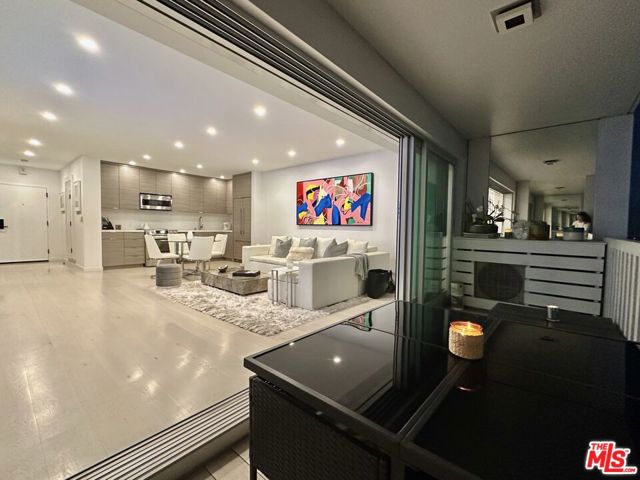
Glenwood
325
Burbank
$1,485,000
1,799
3
3
Discover this beautifully updated 3-bedroom, 3-bathroom home offering 1,799 square feet of thoughtfully designed living space on a generous 6,887 square foot lot. Nestled in one of Burbank's most sought-after neighborhoods, this stunning residence blends modern elegance with comfortable, everyday living. The open floor plan welcomes you with bright recessed lighting that accentuates the spacious living and dining areas-perfect for both entertaining guests and relaxing in style. The chef-inspired kitchen boasts sleek stainless steel appliances, sparkling quartz countertops, and abundant cabinetry, offering the ideal space to create culinary delights. A convenient washer and dryer closet adds a touch of practicality without sacrificing style. Sunlight floods every room through large, well-placed windows, illuminating the generously sized bedrooms and spa-like bathrooms. Outside, the meticulously maintained yard is a private oasis, featuring mature trees and plenty of space to unwind or host outdoor gatherings. Completing this exceptional home is a roomy 2-car garage and meticulous upgrades throughout, making this property truly move-in ready. Experience the perfect balance of tranquility and convenience in the vibrant heart of Burbank- close to top schools, shopping, and dining.
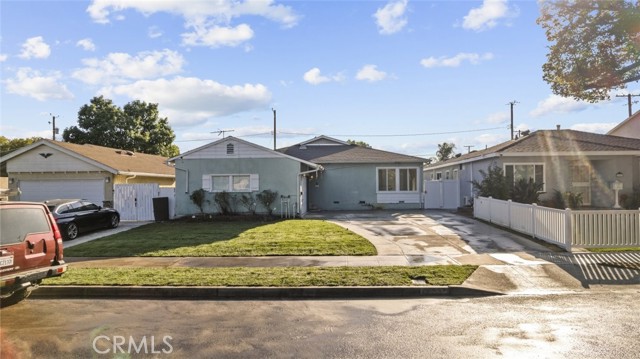
Lilac
125
Brea
$1,485,000
2,066
4
3
Welcome to this beautifully maintained single-story 4-bedroom, 3-bathroom home located in the highly desirable Olinda Village neighborhood. Situated on an extra-large lot, this home offers the perfect blend of comfort, space, and privacy, making it an ideal retreat while still being conveniently close to everything you need. Step inside and you’ll immediately appreciate the open floor plan that creates a bright and spacious atmosphere, perfect for both everyday living and entertaining guests. The generous living areas flow seamlessly, offering plenty of room for family gatherings, quiet evenings, or hosting friends. The home’s private and peaceful backyard is a true highlight, surrounded by mature landscaping that provides a tranquil setting with ample space to relax, garden, or expand. With room to grow, this property also offers RV parking and plenty of space for additional vehicles, toys, or future possibilities. While the home feels secluded and private, its location provides easy access to freeways, top-rated Brea Olinda School District, shopping, and dining, making daily commutes and errands simple and convenient. Schedule your private tour today!
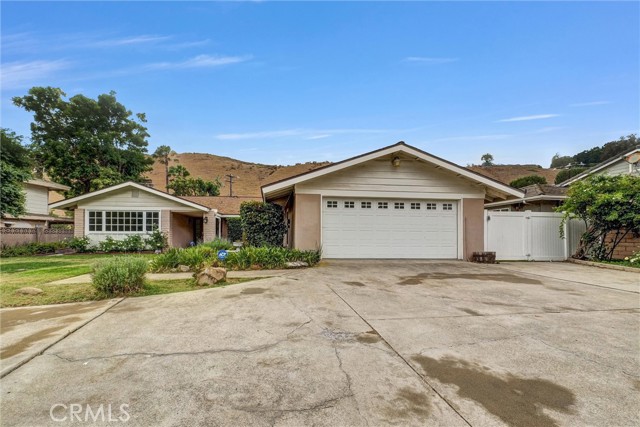
Celtic
20591
Chatsworth
$1,485,000
3,400
5
4
*A Family Story: The Heart of 20591 Celtic Street* Where Memories Were Made & New Chapters Begin: For the family who lived at 20591 Celtic Street, this wasn’t just a house, it was the backdrop to a lifetime of milestones, laughter, and growing together. Over the years, they raised children under this roof, each one finding their own corner of the home to call theirs, yet always gathering in the spaces meant for connection. Weekends were filled with splashing in the backyard pool, neighborhood kids running through the gate, and warm summer evenings spent grilling by the built-in BBQ. The surrounding local trails became their everyday retreat: morning walks, after-school bike rides, and family adventures that turned small moments into lasting memories. One of the kids made the downstairs en-suite bedroom their own private haven. With its separate entrance and full bath, it became the perfect blend of independence and closeness, an ideal setup for a multi-generational household, extended family stays, or offering guests a private retreat. The home was thoughtfully remodeled, blending the heart of the memories created here with fresh, modern updates throughout. The kitchen, long the center of holiday meals, weeknight dinners, and late-night conversations, now features beautiful quartz counters and stainless appliances that make every day cooking feel special. Just steps away, the expansive family room became the natural gathering spot for celebrations and cozy nights in. Complete with a charming brick fireplace, custom built-ins, and a full bar, it’s a space designed for hosting, relaxing, and everything in between. The home also includes a welcoming formal living room with a second fireplace and an formal dining room, perfect for holidays, celebrations, and memorable gatherings. An additional office space provides the ideal setting for remote work, homework, or creative projects, offering flexibility for today’s lifestyle needs. Today, the home stands ready for its next chapter: spacious, bright, beautifully updated, and full of possibility. With 5 bedrooms, 3.5 baths, over 3,400 square feet, thoughtful upgrades throughout, an office space, elegant formal rooms, and NO HOA, this home offers room to live boldly, host generously, and create a life filled with moments worth remembering. Welcome home. Your story begins here.
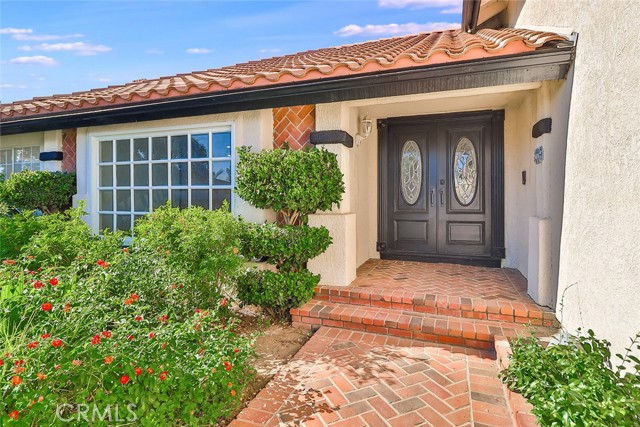
Huntley
77431
Indian Wells
$1,485,000
2,031
3
3
Blending mid-century modern character with refined desert craftsmanship, this solar-powered Indian Wells residence delivers timeless design paired with forward-thinking efficiency. Located next to the Indian Wells Tennis Garden, this home is ideal for those who want to be close to the action, just minutes from the BNP Paribas Open, Coachella polo fields, PGA Tour golf courses in La Quinta, El Paseo dining and shopping, and local hiking trailheads. Its rare short-term rental opt-out status delivers exceptional investment flexibility in an area with some of the strongest and most predictable demand in the valley. Originally completed in 2020, the home far exceeds typical builder options. The gourmet kitchen showcases custom cabinetry, Jenn Air Noir appliances, a generous custom pantry, and a striking quartz waterfall island. Designer finishes continue throughout the open living space, where vaulted ceilings, expansive windows, and custom window coverings highlight natural light and desert views. The primary suite offers a serene retreat with a spa-inspired bath featuring a deep soaking tub, a zero-threshold rain shower with private patio access, and a custom-designed walk-in closet. Set on one of the community’s largest and highest lots, the property offers enhanced privacy, ideal drainage, and an engineered rainfall management system. Additional features include whole-house Ecowater filtration, an advanced security system, and EMF protection. Outside, a custom pool with beach entry and dual Baja shelves is complemented by a Carrara marble fire table, perfect for entertaining or unwinding beneath the desert sky. With proximity to world-class golf, luxury shopping, and fine dining, this home offers the ideal blend of design, efficiency, and resort-style living in one of Indian Wells’ most desirable locations.

Contour
52744
Pioneertown
$1,485,000
2,119
4
5
A contemporary Pipes Canyon compound by Wolfgang Pichler where architecture, landscape and light come together. Set on a private rise with long, open views, the property looks out toward the Sawtooth Mountains, distant boulder fields and wide mesa lines. The setting feels quiet and expansive, with intentional desert landscaping, specimen trees and mature plantings that frame the homes and create a sense of privacy. The main house, renovated in 2019, is designed for true indoor-outdoor living, with floor-to-ceiling glass, a clean open layout and a modern kitchen anchored by a large island. The primary suite continues the indoor-outdoor flow with a spa-like bath that includes a soaking tub, a walk-in shower and access to a private outdoor area with an outdoor shower. The second bedroom features its own en-suite bath and a private outdoor connection. The ADU, built in 2022, follows the same architectural language, offering large picture windows, beautiful natural light and far-reaching views. It includes two bedrooms with en-suite baths, a well-designed kitchen and a comfortable living area. Outdoor spaces are designed for easy gathering and relaxation, with an elevated deck, cowboy pool, spa, two outdoor soaking tubs, a fire feature, an open-air dining area and a collection of thoughtfully placed seating areas throughout the property, each oriented toward different views and moments in the landscape. With privacy, striking landscapes and thoughtful architecture, this property works as a full-time home, private retreat or high-performing short-term rental. It already enjoys strong rental income with significant opportunity to grow even further. Minutes to Pioneertown, Pappy and Harriets and Red Dog Saloon, and close to the trails of the Pioneertown Mountains Preserve and the Sand to Snow National Monument. Also an easy drive to La Copine, The Integratron, downtown Joshua Tree and Joshua Tree National Park, all while feeling quiet, private and immersed in one of the most sought after pockets of Pipes Canyon.
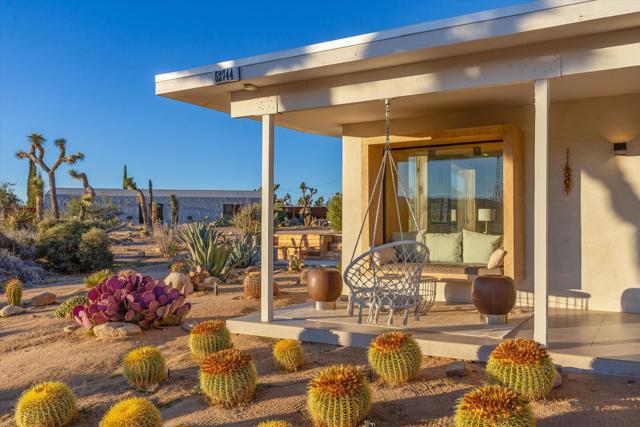
Saint Andrews
75334
Indian Wells
$1,485,000
3,380
4
5
Desirable interior location on a private cul-de-sac with expansive mountain and elevated double fairway views. This sought after floor plan, Hazeltine, offers 4 bedrooms (1 is a freestanding casita), 3 ensuite bedrooms and 3.5 baths in the main house. A great amount of thoughtfulness has gone into this charming remodel .. from flooring to custom cabinetry, newer appliances, the list goes on. Light shines through the abundance of windows and soaring ceilings. Make this desert retreat your home.

Calle Bogota
2048
Rowland Heights
$1,485,000
3,403
5
3
PANORAMIC VIEWS of the San Gabriel Valley and Mountains. This spacious and airy home with vaulted ceilings boasts more than 3,400 square feet of living space at the top of the hills of Rowland Heights and just 4.4 miles from Hsi Lai Temple. Conveniently located near Asian Super Markets, restaurants and transportation. The breath taking views and the well renown Rowland Unified School district are just some of the many perks this family home have to offer. The bottom floor includes a double door entry, a good size bedroom with wall to wall closet, a full bathroom, laundry room, direct access from the garage, a solar room, formal living room with a fireplace, formal dinning room, kitchen with a breakfast nook and a formal family room with a wet bar and brick fireplace. On the top floor there is a huge recreational room that is about 500 square feet with the potential conversion of extra bedrooms if needed. The vaulted ceiling in the master bedroom gives a sense openness and relaxation while enjoying the views of the valley and Mountains. It also has a walking closet and an extra closet for extra storage space. The Master bathroom offers a stand up shower, a soaking tub and double sink vanity. There is a CENTRAL vacuum system throughout the house and a laundry chute on the top floor. The interior of the home has new paint and the carpet floorings were professionally cleaned. The very low maintenance back yard with a gazebo is very convenient for social gatherings while enjoying the amazing views. The sturdy storage shed will be included upon buyer's request. The 3 car attached garage flooring just got a fresh coat of epoxy paint and flakes. It also has cabinets for storage and a tankless water heater system that feeds hot water to the entire house. Termite fumigation and repairs have been completed and the report is attached as supplement for your reference. This is a very nice house in a very well family oriented neighborhood of Rowland Heights. Per NHD report, this home IS NOT in a Very High Fire Hazard Area. BUY IT before it's gone.
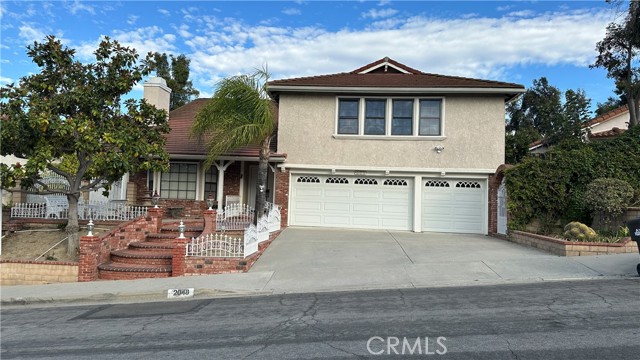
Rambling
1894
Simi Valley
$1,485,000
2,649
4
3
VIEWS, VIEWS, VIEWS! Welcome to your dream home in the sought-after Bridle Path community!This expanded 4-bed, 3-bath home sits on a private 0.56-acre lot with panoramic views, a built-in fire pit, and endless possibilities, add a pool, ADU, sport court, or create your own retreat. With an onsite stable, it's perfect for horse lovers, and residents enjoy exclusive access to riding arenas and 1,700+ acres of private mountain trails.Inside, the open floor plan features an oversized living room, a remodeled kitchen with maple cabinetry, granite counters, double ovens, and premium upgrades throughout. Upstairs, the primary suite feels like a spa escape with a marble tile shower, soaking tub, and custom finishes. A downstairs bedroom with full bath makes a great guest suite, office, or multigenerational space.Serenity, space, and style all in one, don't miss this Bridle Path gem! Schedule your private tour today. *Seller is willing to offer a $10,000 credit. Credit may be applied toward flooring/carpet or buyer's allowable closing costs, subject to lender approval.*
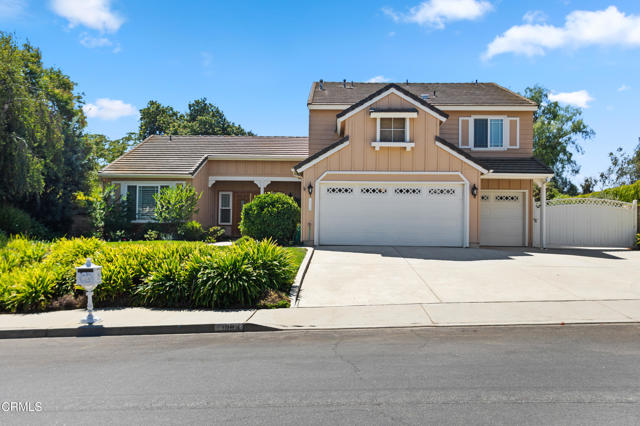
Woodside
943
Redwood City
$1,485,000
1,708
4
4
Discover unparalleled living at Woodside Oaks, an 8-unit townhome development in Redwood City. This new construction offers a prime location near shopping, dining, and the prestigious neighborhoods of West Atherton and Woodside Heights. Just 5 miles from Stanford University, enjoy easy access to a vibrant academic and cultural atmosphere. Each home features a versatile 4th bedroom/office option on the first floor & 943 has a first floor full bath, perfect for making this a first floor primary suite. The townhomes also include side-by-side 2-car garages and a 10-year builder warranty for peace of mind. Redwood City, the oldest city on the San Francisco Peninsula, offers rich history and natural beauty. Explore Edgewood Park, the San Francisco Bay Trail, and the Santa Cruz Mountains. The city is also home to the fastest-growing small bulk port in California. Downtown features a 20-screen theater, restaurants, and City Square, hosting public events year-round. With Caltrain access and a lively atmosphere, enjoy concerts, festivals, and more. Dont miss this rare opportunity for sophisticated living at Woodside Oaks in Redwood City.
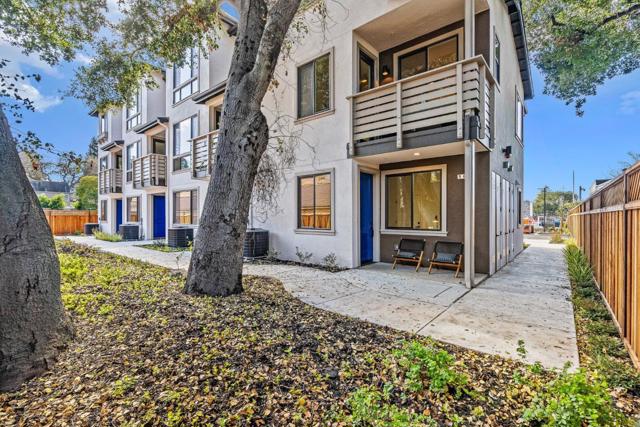
Carpenteria
28182
Laguna Niguel
$1,485,000
1,841
5
3
Welcome to this beautifully remodeled home in the highly desirable LAKE PARK community of LAGUNA NIGUEL. Ideally located at the end of a quiet CUL-DE-SAC overlooking YOSEMITE PARK, this expanded and fully permitted residence offers 5 BEDROOMS and 2.5 BATHS, blending comfort, versatility, and modern design. Step inside to light-filled living spaces enhanced by NEW RECESSED LIGHTING, UPDATED FIXTURES, LUXURY VINYL and CARPET FLOORING, and designer touches that bring warmth and sophistication. The SPACIOUS LIVING AND DINING AREAS flow seamlessly to a tranquil backyard, perfect for INDOOR-OUTDOOR ENTERTAINING. Enjoy a cozy GAS FIREPLACE surrounded by French doors opening to a private patio retreat. The CHEF-INSPIRED KITCHEN features NEW TILE FLOORING, CUSTOM CABINETRY and LIGHTING, and ALL-NEW STAINLESS-STEEL APPLIANCES designed for both elegance and function. A DOWNSTAIRS PRIMARY SUITE provides single-level living convenience with TWO CLOSETS—one custom walk-through and one extended hanging—while four additional bedrooms upstairs offer flexibility for guests, family, or office use. Upgrades include NEW PEX PLUMBING (hot and cold), FINISHED GARAGE with drywall, cabinetry, and custom lighting, NEW INTERIOR PAINT, and energy-efficient systems. Distinctive details such as a HIDDEN SAFE ROOM and multiple FRENCH and SLIDING PATIO DOORS, including access to an UPPER BALCONY, add to this home’s unique charm. Enjoy the best of South Orange County living—just steps from YOSEMITE PARK’S open green space, playground, and volleyball court, and directly across from the COMMUNITY POOL AND SPA. Lake Park residents love this neighborhood for its WALKABILITY, proximity to LAGUNA NIGUEL REGIONAL PARK AND LAKE, award-winning schools, shopping, dining, beaches, and quick access to the 73 TOLL ROAD. A rare combination of thoughtful expansion, stylish upgrades, and an unbeatable location—28182 CARPENTERIA COURT is ready to welcome you HOME.

Ailes Unit Homesite 2
7387
Gilroy
$1,484,900
2,942
4
4
PRICE REDUCED! SPECIAL FINANCING AVAILABLE, START RATE OF 3.625% SAVE OVER $80,000 ON THIS RARE OPPORTUNITY FOR A BRAND NEW AND MOVE-IN READY HOME! Thoughtfully designed with quality craftsmanship, contemporary interiors and sought-after amenities this brand new home on homesite 2 in the Heritage on 6th Street community is located near the heart of downtown Gilroy. Spacious and family-sized on an oversized lot, the premium hand-selected, designer curated interior details enhance the beauty of the elevated luxurious finishes. Exceptional features include all-electric systems and leased solar paired with a Tesla Powerwall 3 battery. An expansive gourmet kitchen offers a butlers pantry and features a Bertazzoni induction range, French door refrigerator, quartz countertops and spacious island. The 2-story foyer with elegant hardwood floors leads to a great room filled with an abundance of natural light. Stacking glass doors blend indoor and outdoor living to a covered loggia creating a private oasis to unwind and entertain. The first floor bedroom includes an en suite bathroom offering comfort and convenience. Central to the spacious loft upstairs, secondary bedrooms feature oversized closets. A luxuriously spacious master suite is a sanctuary of retreat and tranquility.
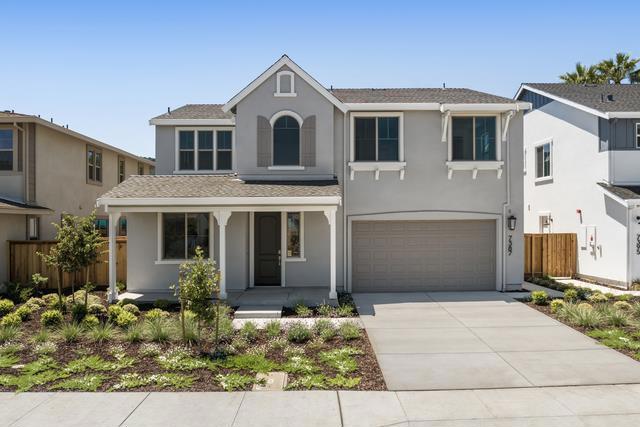
Carter
3836
South San Francisco
$1,484,000
1,640
4
3
Welcome to this charming 4-bedroom, 2.5 bathroom home nestled in South San Francisco. With 1,640 sq ft of living space, this residence offers ample room for relaxation and entertainment. The formal dining room is perfect for hosting dinner parties, while the spacious kitchen provides a functional layout for culinary enthusiasts. Enjoy the warmth and ambiance of the central forced air gas heating system during cooler months, complemented by the cozy fireplace. Flooring throughout the home adds to the sense of comfort and style. Laundry is conveniently located in the garage, with both electricity and gas hookups available. The property includes a 2-car garage, providing ample space for parking and storage. Situated in the South San Francisco Unified School District, this home is ideal for families seeking a location with educational institutions nearby. Don't miss your chance to own a piece of South San Francisco living.

Via Embeleso
16205
San Diego
$1,480,500
2,457
4
3
Welcome to this fantastic 10,000 square foot lot home with a pool in Rancho Bernardo, nestled in the lively Bernardo Heights community. Featuring 4-bedrooms, 3-bathrooms with separate living room with fireplace, family room and dining areas. On the first floor, a convenient bedroom and full bathroom make hosting guests a breeze. Step inside to find a bright and sunny space thanks to the home’s east and west sunshine. The vaulted ceilings create an open atmosphere, while the central A/C and heat ensure year-round comfort. In the backyard enjoy relaxing by the pool and soaking up the California sun. The expansive yard offers endless possibilities to grow and create your outdoor oasis. Don't miss the open exposure behind the home to take in the serene foothill views and park views every day. As a homeowner in the neighborhood, take advantage and access to the Bernardo Heights Community Center with amenities like an additional pools, basketball courts, tennis courts, fitness gym and much more. Located in the top-rated Poway Unified School District, this home is a rare find for crafting your dream space. Bernardo Heights offers homeowners a variety of amenities, including access to the Bernardo Heights Clubhouse with fitness facilities, pools, tennis and pickleball courts, and recreational areas like a playing field and children's play area at Lucido Park. Additionally, the prestigious Bernardo Heights Country Club provides further recreational options like golf, tennis, and social events.
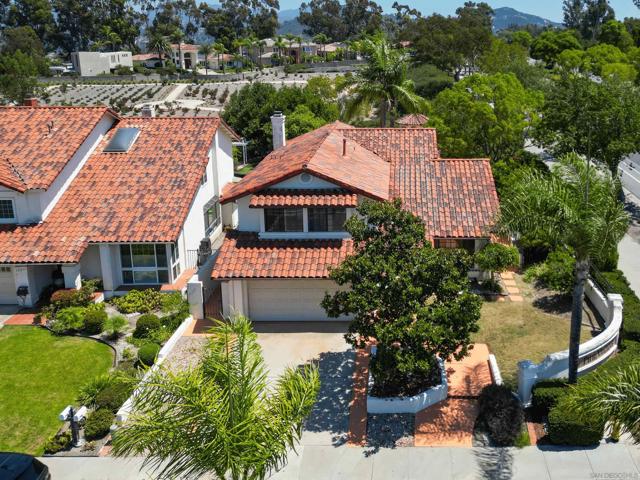
Avenue 50
865
Los Angeles
$1,480,000
4,701
7
3
Located in the heart of Highland Park, one of Los Angeles' most eclectic and sought-after neighborhoods, this expansive residence offers 4,701 SqFt of living space on a generous 7,453 SqFt lot. Rich in character and brimming with potential, the property presents a unique opportunity for homeowners, investors, or developers seeking a spacious single-family home, multi-generational layout, or income-producing asset. Originally built with timeless charm, the home is ready for your vision - whether that means restoring its classic beauty or reimagining it with modern updates. With ample square footage, flexible living areas, and a prime location between Pasadena and Glendale, it's a true contractor special with endless potential. Enjoy life just minutes from York Boulevard's buzzing cafes, art galleries, and boutiques, as well as local gems like Highland Park Bowl, Arroyo Seco Park, and Occidental College. The area also offers access to top-rated schools like Franklin High and Buchanan Street Elementary. Highland Park is known for its creative spirit, strong community vibe, and cultural richness, all with convenient access to Downtown LA and major freeways. Don't miss the chance to own a distinctive home in one of LA's most desirable neighborhoods.
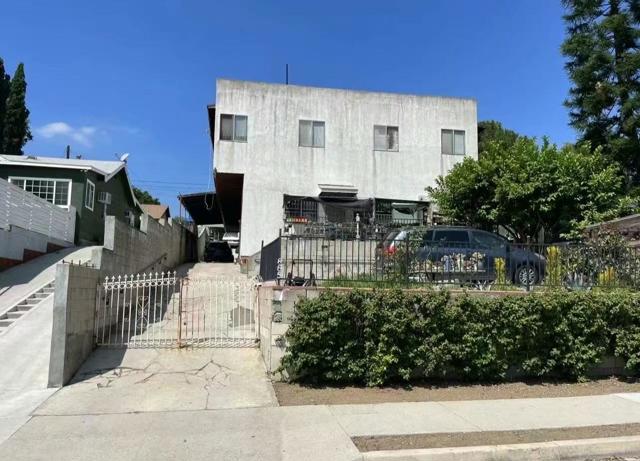
Crystal Springs #1507
10
San Mateo
$1,480,000
1,377
2
2
Perched on the top (5th) floor, this elegant residence offers serene west-facing neighborhood views and an abundance of natural light, shielded by dual-pane windows and away from the bustling street. Step inside to discover beautiful hardwood floors, classic shutters, and 9-foot ceilings accentuated by modern LED downlighting. The primary suite is a true retreat with a walk-in closet, a spacious walk-in shower, and refined marble countertops. The kitchen features maple cabinets and sleek black appliances. Enjoy the outdoors from your expansive balcony, overlooking the peaceful surroundings. Parking and additional storage are provided on the lower level of the building. Versailles combines the advantages of an elegant luxury lifestyle with a unique sense of community for residents 55 and over. The comprehensive service package is designed to provide you with exceptional comfort and convenience: gourmet meals, housekeeping, maintenance service, heated indoor pool & jacuzzi, fitness center, activity classes, and so many other on-site amenities. The location is just steps away from San Mateo's charming downtown with restaurants, shops, and services.

Kestrel
6287
Avila Beach
$1,480,000
2,107
3
3
Welcome to 6287 Kestrel Lane. A rare opportunity, this Skylark Meadows home has the primary bedroom on the main level. Tucked away in the exclusive, gated community of San Luis Bay Estates. Beautifully maintained and one of the largest floor plans in the neighborhood. It is one of the few homes offering a primary suite conveniently located on the main level. Meticulously maintained and cared for from top to bottom with extensive upgrades and high-end finishes. Inside this peaceful retreat, you immediately feel the sense of light and space created by high ceilings, LED lighting, and expansive windows that capture spectacular valley views from nearly every room. The open-concept main level includes a formal dining room, a spacious living area, a double-sided fireplace, a large private deck with expansive, majestic views, a seasonal creek, and a luxurious owner’s suite designed for relaxation, featuring a spa-like bathroom, a walk-in glass shower, and a deep soaking tub. The chef’s kitchen is a showpiece with white cabinetry, granite countertops, a 36-inch stainless-steel farm sink, and premium KitchenAid appliances, ideal for the culinary enthusiast. A cozy breakfast nook offers the perfect spot to enjoy your morning coffee while taking in the serene surroundings. Downstairs, you’ll find two additional bedrooms, one with two beautiful double doors, which is now used as an office; a warm family room with a gas fireplace; a laundry area; generous storage; and access to a private, covered viewing deck perfect for guests or quiet evenings. Every inch of this home reflects genuine pride of ownership, with upgraded decorator vinyl plank flooring in the lower level, six-inch baseboards, and meticulous attention to detail throughout. Enjoy a charming front courtyard with stone pavers, lush planters, and a peaceful seating area framed by low-maintenance landscaping. The unfinished room, below with outside access, can be used for storage, a fitness room, a hobby room, a man's or woman's cave, or a private wine cellar. Whether entertaining or unwinding, you’ll love the two expansive decks that provide breathtaking views of the Avila Valley, offering the perfect backdrop for sunrises or evening gatherings. This peaceful retreat offers spectacular views from every room. Just moments from Avila Beach, the Avila Bay Athletic Club, Bob Jones Trail, Avila Beach Golf Resort, and local wineries and restaurants. Enjoy the Avila Beach Lifestyle is worth a peek.
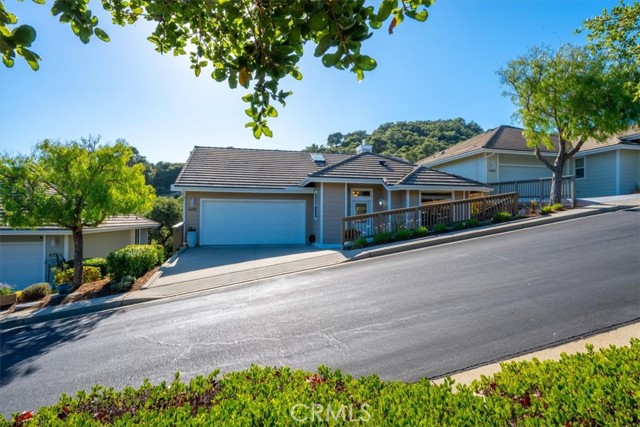
Beverly Glen #303
1617
Los Angeles
$1,480,000
1,640
2
3
Modern 2-Story Condo with Terrace & Mezzanine This light-filled 2-story Condo in the heart of Los Angeles is perfect space for your next meeting or production projects. Fully furnished or unfurnished, this 1-bed, 3-bath property offers a mezzanine that doubles as a second bedroom or office, opening to a generous terrace ideal for outdoor collaboration or relaxation. The first floor features two balconies, including a charming breakfast nook, a sleek kitchen with premium stainless steel appliances, and an open living area with a fireplace. Elevate your experience with tall ceilings, natural light, and versatile indoor-outdoor spaces. Perfect for creative shoots, corporate meetings, or intimate gatherings! Seller is related to listing Agent
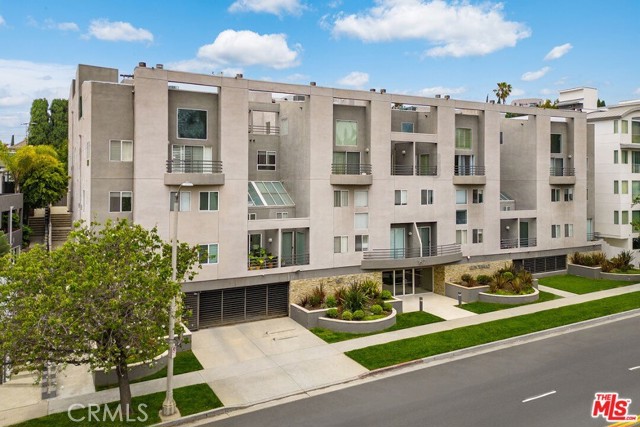
Grand
17786
Lake Elsinore
$1,480,000
1,764
3
2
17786 Grand Avenue in Lake Elsinore presents a prime ±1.94-acre development opportunity within Riverside County’s Lakeland Village District. The property is currently improved with a 2-bedrooms + a bonus room (can be a 3rd bedroom), 2-bath residence featuring newer appliances (including stove and dishwasher), offering interim use or rental income potential while pursuing entitlements. Ideally located just off Lake Elsinore, the site benefits from close proximity to the water, recreational amenities, and established neighborhoods. With zoning classifications that include R-3 (Residential) and W-1 (Conservation), the property is well-positioned for a residential subdivision, townhomes, or multi-family development.
