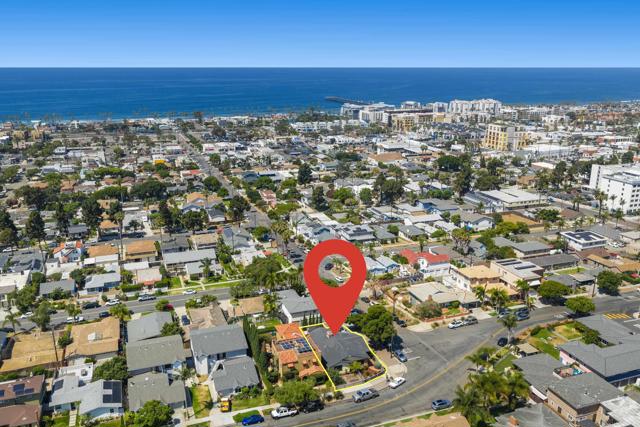Search For Homes
Form submitted successfully!
You are missing required fields.
Dynamic Error Description
There was an error processing this form.
Ocean Park #520
150
Santa Monica
$1,480,000
1,427
2
2
Welcome to this bright and beautifully updated condo in the highly sought-after Sea Colony III community of Santa Monica. Just steps from the sand and minutes from the iconic Santa Monica Pier, this coastal retreat blends modern comfort with an unbeatable beachside lifestyle. This spacious 2-bedroom, 2-bathroom residence features elegant engineered hardwood floors throughout the main living areas and cozy carpeted bedrooms for added comfort. The open-concept living and dining space flows seamlessly to a private balcony, perfect for enjoying ocean breezes and stunning sunsets. The home includes two parking spaces and is located within a full-service, guard-gated community offering 24-hour security, a sparkling pool, spa, fitness center, and beautifully maintained grounds. Whether you're looking for a serene seaside escape or a sophisticated full-time residence, this Sea Colony III condo offers the best of Santa Monica coastal living.
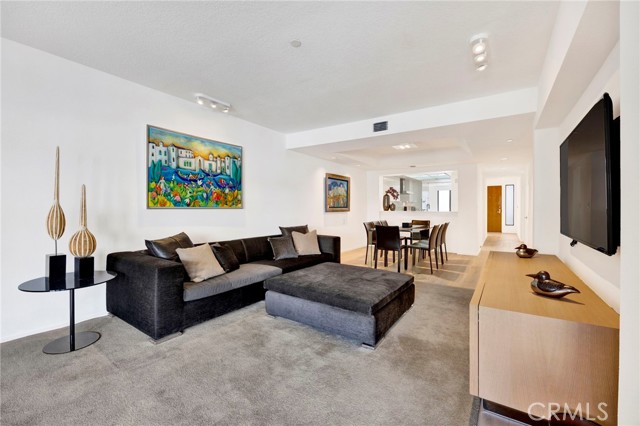
Agnes Ave
4851
Temple City
$1,480,000
2,816
5
3
Located within the highly regarded Temple City school district, this north–south facing single-family residence offers 5 bedrooms and 3 bathrooms with approximately 2,816 square feet of spacious living area. As a larger-scale, multi-functional home that is relatively rare in the area, it is well suited for owner-occupancy, multi-generational living, home or hybrid office use, as well as long-term investment. The interior has been freshly painted throughout and features newly installed double-pane, sealed windows and doors. A high-ceiling entry brings in abundant natural light, while the dining area, kitchen, and living room are seamlessly connected to create a continuous, open living space with a clear layout and smooth circulation. The first floor includes a bedroom and a full bathroom, ideal for guests or extended family. Upstairs are four bedrooms, including a primary suite with a walk-in closet. The remaining bedrooms are well proportioned, with relatively open sightlines and excellent natural light and ventilation. The home is also equipped with a central vacuum system, offering a level of overall living quality and comfort that stands out among comparable homes in the neighborhood. Situated on an approximately 6,310 square-foot lot, the backyard features multiple mature, fruit-bearing trees including loquat, fig, guava, and kumquat, creating a pleasant outdoor environment with low maintenance requirements. Ample parking is available, with a two-car garage plus additional space for multiple vehicles and RV parking. The community has no HOA fees. Conveniently located near quality schools, shopping centers, dining, and parks, the property also offers easy access to the 10, 60, and 605 freeways. Set on a dead-end street with no through traffic, making this a rare and desirable residence within the mature Temple City community.

Roslin
17503
Torrance
$1,480,000
2,396
4
3
This is a true South Bay find — a spacious 4-bed, 3-bath home with 2,396 sq ft of living space, high ceilings, and zero stairs. Built in 1976 and sitting on a 6,569 sq ft cul-de-sac lot, this place offers a comfortable, family-friendly layout with room to breathe. You get both a living room and a family room, plus a bonus room with its own bar — giving you more square footage than most homes in the neighborhood. The location is a major win too: Torrance schools, minutes from the South Bay Galleria, the beach, public transit, and tons of great dining. For the size, the location, and the layout, this could be one of the best-priced homes in this entire pocket.

Corral Canyon Rd.
4334
Bonita
$1,479,999
2,428
4
3
Welcome Home! This beautiful home is turn key and ready to go for its new owner. This property is 2428 square feet sitting on .42 acre. Paid for Solar, Salt Water Pool and SPA with updated heater. Remodeled throughout the home, new bathrooms, flooring, paint (interior/exterior) recess lighting throughout the home, double paned windows and much much more. Located in the heart of Bonita with exclusive access to the Equestrian Community. Lush landscaping throughout the exterior of the home, custom pavers, beautiful panoramic views from the private backyard. Entertainers delight.
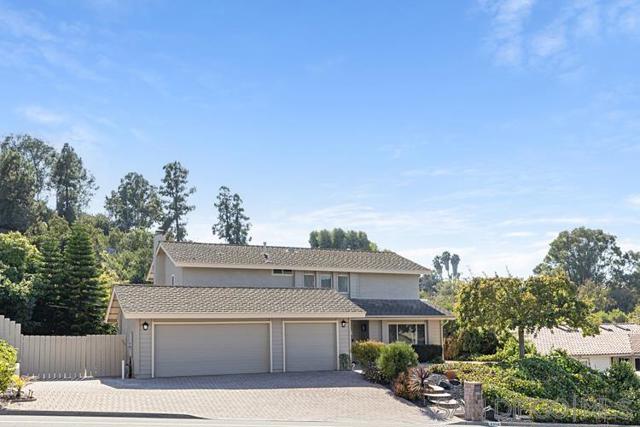
Strawberry Grove
57
Irvine
$1,479,000
1,626
3
3
Welcome home to 57 Strawberry Grove which is a PERFECT ***Semi-Detached Condo*** with 3 bedrooms / 2.5 baths + Entertainment LOFT of Jade Court in the highly desirable enclave of Cypress Village. This amazing residence is only attached on one side of the garage, and all living areas are not attached to the neighbor. 57 Strawberry Grove is nearly 1,700 sqft and has a ***Premium Corner Lot*** with no backyard neighbors. Offering ***One of the largest Backyards*** for Jade Court. Nestled against the foothills of Irvine, you will find 57 Strawberry Grove a masterful home that is appointed with luxurious upgrades such as ultra-plush carpeting and hardwood flooring throughout the house for a lifestyle of comfort and elegance. Use the downstairs office nook with cabinetry as your office for Zoom calls and meetings. Other upgrades include custom designer paint throughout and California shutters accenting the windows in the living area and bedrooms. Prepare gourmet meals in the Chef inspired kitchen with sweeping center island and granite countertops and stainless steel appliances. Venture outside to a ***Private backyard patio*** upgraded with ***Artificial Turf*** for year round "greenery" and a ***Hot Tub*** to relax and talk about the days of summer past. Upstairs you will find an ***Entertainment Loft*** and three spacious rooms with the Primary owner's bedroom offering an en-suite bathroom. Enjoy true California living in Cypress Village offering multiple parks, pools, pickleball courts, community clubhouse, and tennis courts. AND this home is located right next to the schools for convenient drop off and pick up. Live in Luxury! Feeds into award winning schools of the Irvine Unified School District: Cypress Village Elementary, Jeffrey Trail Middle and Irvine High School.
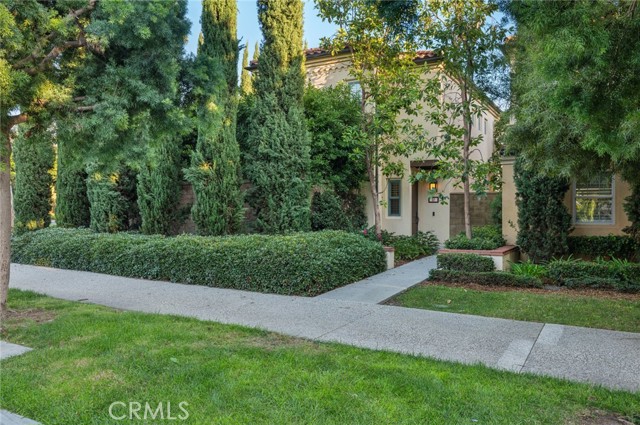
21861 Caminito
Rancho Santa Margarita, CA 92679
AREA SQFT
2,361
BEDROOMS
4
BATHROOMS
3
Caminito
21861
Rancho Santa Margarita
$1,479,000
2,361
4
3
Tucked away on a private cul-de-sac in the prestigious guard-gated community of Rancho Cielo, this beautifully remodeled Brighton Glen home is where style, comfort, and serenity meet. From the moment you step through the door, you're greeted by soaring ceilings and streams of natural light across the living and dining room. Shutters frame each window, a cozy fireplace invites you to unwind, and the elegant dining space features a ceiling fan with light—perfect for gatherings. At the heart of the home lies a kitchen that’s as functional as it is breathtaking. Thoughtfully redesigned, featuring crisp white shaker cabinets, luxurious quartz countertops, a charming farmhouse sink, and a spacious center island—perfect for gathering with friends or prepping a quiet dinner. Recessed lighting sets the mood, while built-in appliances add a sleek, modern touch. The kitchen opens seamlessly into the inviting family room, where tile flooring, elegant shutters, and a custom coffee bar with matching quartz counters and generous storage create a space made for connection and comfort. Downstairs also features a chic half bath with an Italian glass custom mirror and a well-designed laundry room with built-in cabinetry. Upstairs, you'll find three spacious secondary bedrooms, each with vaulted ceilings, luxury vinyl flooring, shutters, ceiling fans with lights, and mirrored sliding closet doors. The upgraded secondary bathroom boasts a double-sink vanity with white shaker cabinets, custom hardware, recessed lighting, tile floors, a tub/shower combo, and an Italian glass custom mirror. The primary suite is a true retreat—spacious and serene with soaring ceilings, luxury vinyl flooring, a mirrored closet and shutters that open to your private balcony. The ensuite bathroom features a double vanity with white cabinetry, a walk-in shower with stone flooring and a built-in bench, and a walk-in closet. Step outside into your private oasis. The sparkling pool and spa are securely gated, with ample room for lounge chairs or an outdoor dining set. Enjoy year-round relaxation under the covered patio or play on the grassy area—there’s room for it all. Beyond your front door, Rancho Cielo offers resort-style amenities: a community pool and spa with lounging areas, tennis and pickleball courts, basketball, a playground, lush greenbelts, and scenic walking trails. This isn’t just a home—it’s a lifestyle.
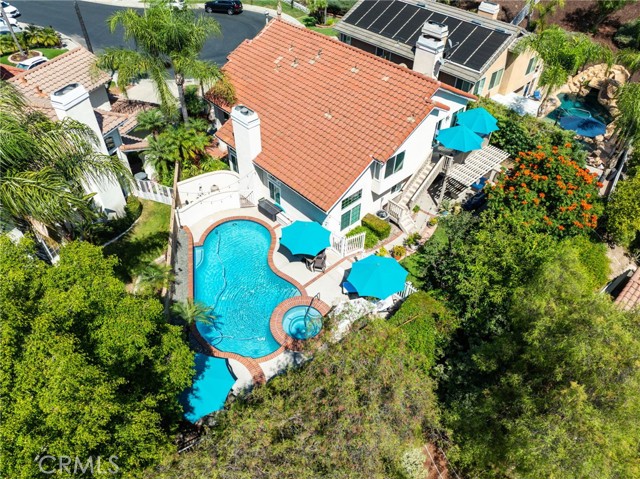
Rothman Ct
5513
Castro Valley
$1,478,000
1,908
4
2
A Stunning Transformation Awaits at 5513 Rothman Ct! - Welcome to Your Dream Lifestyle in Castro Valley! Prepare to be captivated by this immaculately renovated 4-bedroom, 2-bathroom home. Nestled on a sprawling, private .32-acre lot. It's a turnkey sanctuary ready for you to simply unpack & begin your new chapter. Forget the hassle of renovations; it's all been done for you! The comprehensive transformation includes: Brand New Kitchen: The heart of the home features stunning new cabinetry, elegant countertops, & modern fixtures—a chef's delight ready for your first gourmet meal. Retreat into bathrooms that feel like a personal oasis. Beautiful new floors flow seamlessly throughout the entire home, creating a cohesive & sophisticated look. Recessed lighting throughout provides a warm, inviting glow & highlights the home's perfect proportions. Premium Upgrades: Enjoy the quality in every touch, from brand new windows & a stylish front door to the new knobs & hinges, no detail was overlooked. Four spacious bedrooms and two full bathrooms, there’s ample room for family, & guests. The incredible .32-acre lot is your private canvas for summer barbecues, & a future pool. Imagine living just moments from the amazing recreational area of Cull Canyon! Top-Rated Schools Await -High Schools
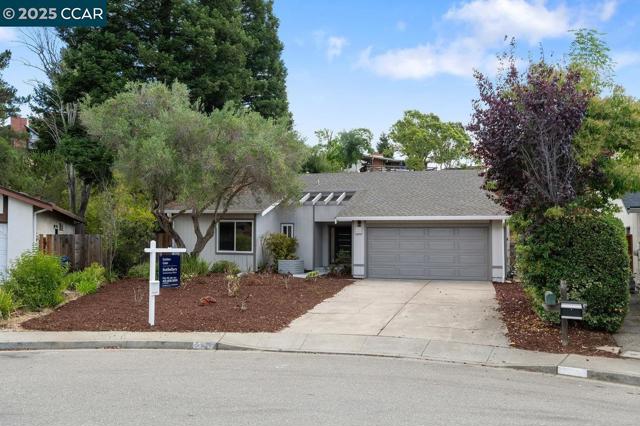
Fuerte dr
12218
El Cajon
$1,478,000
2,676
4
3
A private one-of-a-kind Horizon Hills gem! This gated ranch-style home spans 2,676 sq ft and features 4 spacious bedrooms and 3 bathrooms, offering a thoughtfully designed layout ideal for both everyday living and hosting guests. A large light-filled, updated kitchen opens to the incredible backyard gardens and patio entertaining. Outside, immerse yourself in vibrant blooming flower gardens and walking trails that have been professionally landscaped. The backyard is an entertainer’s dream—complete with a sparkling pool with lounge chairs and bubblers, a huge covered patio, built-in grill, bar area, and outdoor fireplace—perfect for evening gatherings or relaxing weekends. The yard also includes, planter boxes, potting shed, chicken coop, citrus orchard and plenty of opportuunity and space to build a future ADU. A large oversized 2-car garage offers ample storage, workshop area and includes its own half bathroom—a rare and convenient bonus. Solar is a 5kW in size, power purchase agreement, and a newer upgraded septic system. This unique property offers privacy, space, and comfort in one of the area's most desirable neighborhoods, close to schools, shopping and more.
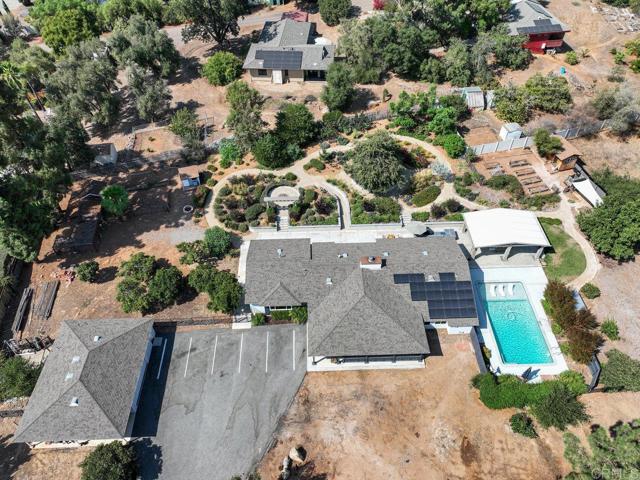
Carlton
209
Pasadena
$1,477,777
3,314
7
2
Nestled on one of Pasadena’s picturesque streets, 209 Carlton Avenue is a designated historic landmark that captures timeless architectural elegance while offering boundless opportunity for transformation. According to the Historic Preservation Department, the interior can be remodeled without restriction—inviting a visionary restoration that blends historic character with contemporary design. Set on a spacious rear lot, the property also allows for new construction or expansion, providing extraordinary potential for a guest house, modern addition, or multi-structure estate layout. This rare combination of landmark status and redevelopment flexibility makes 209 Carlton Ave a truly distinctive opportunity to create a one-of-a-kind living experience in the heart of Pasadena. Showings are by appointment only.
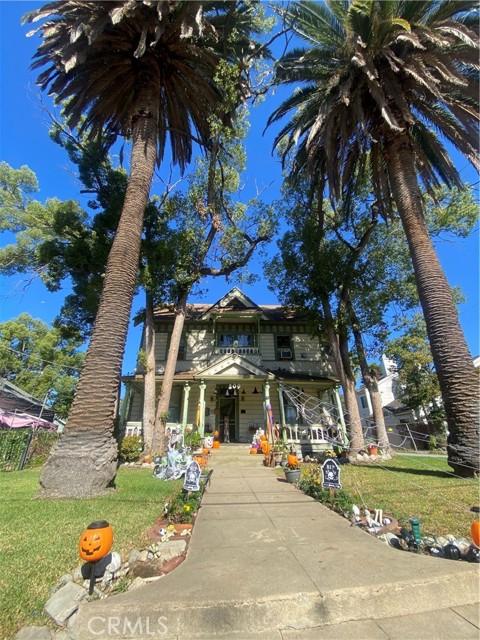
Friesian
160
Norco
$1,477,000
3,959
5
4
Discover exceptional living in the heart of Horse Town USA in the coveted Norco Ridge Estates community—one of the area’s premier equestrian neighborhoods. This spacious 5-bedroom, 3.5-bath home offers the perfect blend of comfort, versatility, and lifestyle, highlighted by dual primary suites on both the main level and second floor, ideal for multi-generational living or hosting guests. The open-concept design creates a warm and inviting flow throughout the main living areas. At the center of the home is a stunning gourmet kitchen featuring a sprawling island, granite countertops, and quality finishes—an ideal space for cooking, gathering, and entertaining. Go out to the backyard to enjoy true Southern California outdoor living. The expansive, entertainer-ready space includes a covered patio, stamped concrete hardscape, built-in firepit, BBQ island, and a sparkling pool with a waterfall feature—perfect for weekend fun or relaxing evenings. Equestrian and outdoor lovers will appreciate the RV parking and three horse stalls, offering the rare convenience this community is known for. This remarkable home offers endless potential and is ready for your personal touches. Don’t miss your chance to own in Norco Ridge Estates—schedule your private showing today
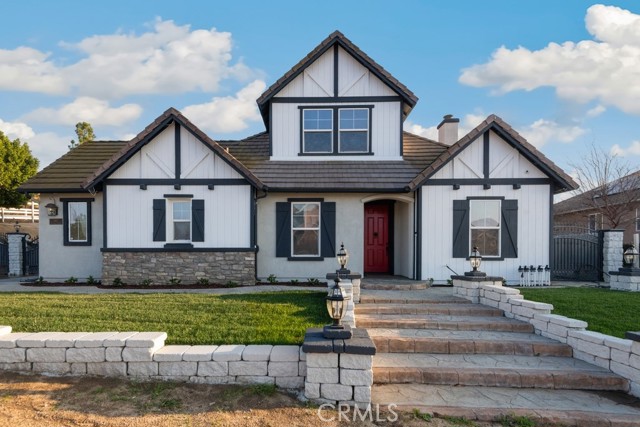
Osage
76095
Indian Wells
$1,475,850
2,477
4
3
Located in the prestigious city of Indian Wells, this beautiful corner-lot home sits on a spacious 12,197 sq ft lot with stunning mountain views and no HOA. Welcome to 76095 Osage Trail, offering 4 bedrooms, 3 bathrooms, and 2,477 sq ft of open, airy living space. The front yard features water-efficient landscaping, while the backyard is an entertainer’s dream with a built-in BBQ, sparkling pool, and spa perfect for enjoying desert evenings under the stars. The home also includes a newer roof, newer windows, and a permitted garage conversion into an office/bonus room. Located near shopping and dining at El Paseo and country clubs including The Vintage, El Dorado, and Desert Horizons with easy access to major freeways. As an Indian Wells resident, you’ll also enjoy the exclusive Resident Benefit Card, offering discounts at the Indian Wells Golf Resort, BNP Paribas Open, and all four Indian Wells resort properties. Some pictures are virtually staged.
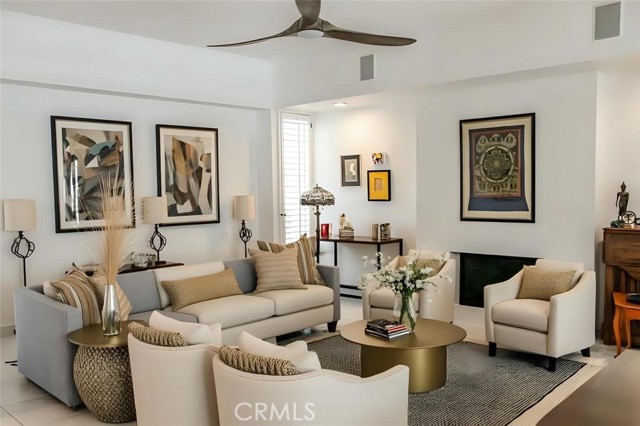
Juan St
2544
San Diego
$1,475,000
840
1
1
Welcome to 2544 Juan Street, a charming single-family home perfectly located on the edge of Old Town and Mission Hills. This fully fenced 1 bedroom, 1 bath residence blends modern updates with classic character and offers a fantastic opportunity for both homeowners and investors. Inside, you’ll find a bright and efficient floor plan with stylish finishes, an updated kitchen and bath, and thoughtful details throughout. The outdoor space is ideal for entertaining or relaxing with new pavement, low-maintenance landscaping, and a beautiful new gazebo to enjoy year-round. A detached garage has been converted into a studio ADU (permits unknown), providing extra living space or excellent rental potential. With its walkable location near Old Town’s vibrant shops, dining, and cultural attractions, this property is a rare find. Easy freeway access puts you just minutes from Downtown, Mission Hills, Point Loma, and the beaches. Whether you’re looking for a turnkey home or an investment property with strong rental appeal, 2544 Juan Street delivers.
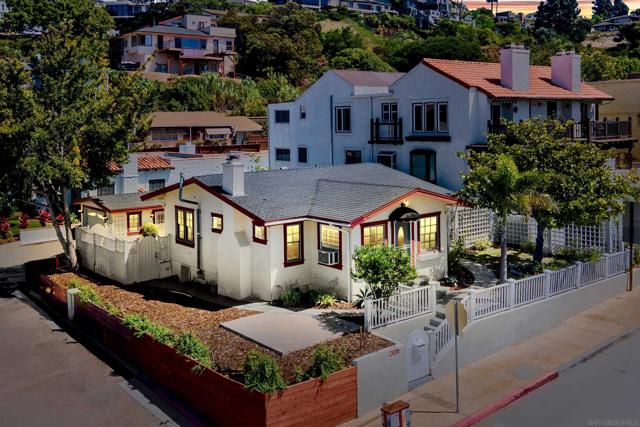
Valley View
46
Watsonville
$1,475,000
2,634
5
3
From much of this magical 7.7acre property you can see both the sunrise, & the sun setting over the ocean. This is a rare combination of rolling fields and gorgeous views over the Pajaro valley out to Ventana Wilderness. Perfect for a multi-family compound. 2 Separate & private homes plus Barn/studio. The 1912 ranch house with 3 bedrooms, original fir floors, old fashioned parlor, claw-foot tub/shower, farmhouse kitchen with ocean view & wrap around porch ideal for relaxing & watching wildlife & long vistas. The second 1966 home is 2b/2ba & has its own private garden, patio, sitting deck & 2 car garage. A recently renovated barn is set up as its own special unit w/ a sleeping loft that looks out over the land, offers additional living area. There is an artist studio & workshop area. All this land is accented w/ multiple mature fruit trees & garden areas - Orange, persimmon, avocado, plum, apple. Many lovely sitting areas w/ views over the rolling fields and glorious property with areas to hike & explore. Good well withnew pump. 2 Septic systems with clearance.
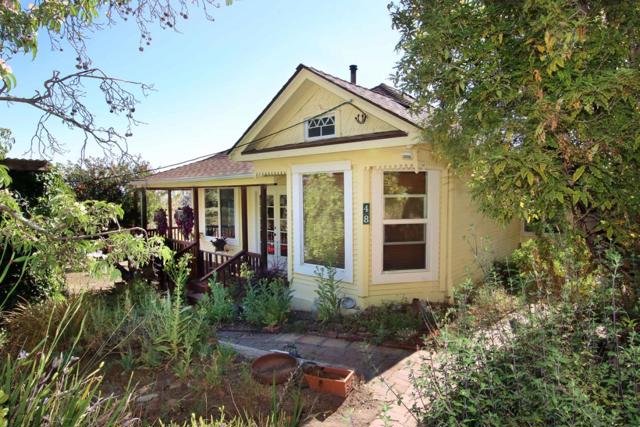
Gaywood Pl
92
Moraga
$1,475,000
1,839
4
2
92 Gaywood Place is a charming single-level 4BR/2BA home (1,839 SF) on a tranquil cul-de-sac, set on a generous 0.44-acre lot — the largest on the block. Enjoy beautiful hardwood floors, a bright living room with fireplace, and an open family/kitchen room leading to a spacious deck overlooking scenic Moraga valley views. The expansive private yard features a large pool deck for entertaining, plus mature fruit trees and room to garden or play. The property boasts a New Roof and is MOFD compliant. The primary suite offers a spectacular view and walk-in closet, with three additional well-sized bedrooms and ample storage. Laundry room conveniently located inside the home. A large walk-in pantry for ample storage needs. The separate downstairs room with bath (not in sqft) is ideal as an office, guest suite, or gym. The lot may also accommodate an ADU for added flexibility for extended family, guests or rental income. Ideally situated just minutes from top-rated Moraga schools, parks, country club – amazing trails for hiking, biking and exploration, this home blends comfort, convenience, and natural beauty. Short distance to top rated Elementary and Middle Schools. Enjoy Moraga's year round Farmers market.

12th
614
San Jose
$1,475,000
1,312
3
2
Welcome to this beautifully remodeled 3 bed / 2 bath home, tucked away on a serene heart of Downtown San Jose. Blending modern updates with timeless charm, this single-story residence offers both comfort and style. The location provides the best of both worlds - quiet and peaceful, yet just minutes walk from vibrant downtown parks, Japantown, and restaurants. Stroll the neighborhood and enjoy the welcoming sense of community. In addition to being move-in ready, the current owner has thoughtfully completed numerous upgrades over the past year. Key features include: New kitchen with quartz waterfall, bathrooms, engineer flooring, a newly paved driveway with, tankless water heater, all upgraded electric & panel, a finished detached garage with drywall and overhead lighting, new appliances, new window, and so much more. Home also has new heating and AC. The home also has a large basement with recessed lighting. Whether you're relaxing indoors or entertaining outdoors, this home truly offers the perfect blend of convenience, comfort, and community
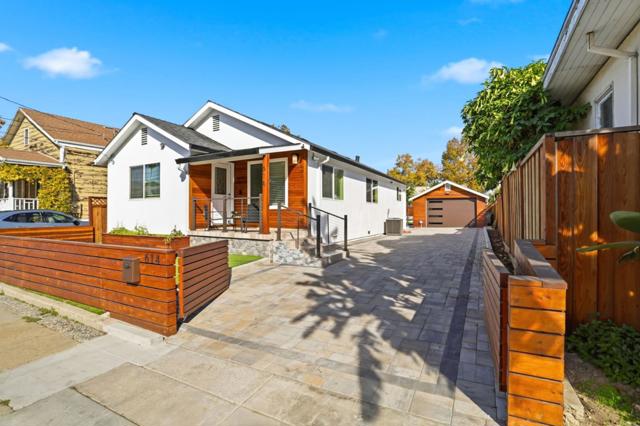
CUESTA
3455
San Jose
$1,475,000
1,973
4
3
Welcome to a stunning tri-level home situated in the desirable Evergreen neighbor of San Jose. This 1,973 sq. ft home boasts a bright and open living space, filled with natural light and enhanced by elegant hardwood flooring. It features 4 bedrooms and 2.5 bathrooms, including a primary suite with a walk-in closet and two junior bedrooms all designed for comfort and privacy. Additional amenities separate laundry room, 2-car garage, and a newly installed water heater. Wide side yard RV parking, to a large backyard w/ mature fruit trees. This is perfect for entertainment and unwinding. Benefit from easy access to highways 101, 680, and 280, and enjoy being just minutes away from Downtown San Jose, Caltrain, and Berryessa BART, ensuring a convenient commute up and down the Bay Area. This home checks all the boxes: location, comfort, beauty, and value.
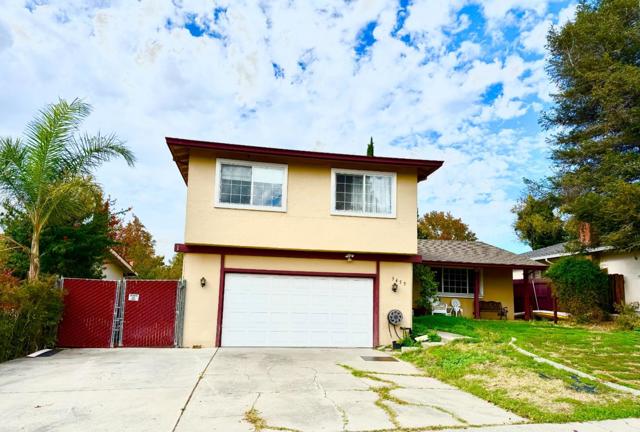
Berry Avenue
265
Hayward
$1,475,000
2,974
6
6
Spacious multi-generational home with 6 bedrooms, 4 full baths, and 2 half baths, including a private ADU. The main residence offers approx. 2,322 sq. ft. with 5 bedrooms—one bedroom and 1.5 baths on the main level, plus open living and family rooms connected to a well-appointed kitchen. Upstairs features 4 additional bedrooms and 2 full baths. The separate ADU (approx. 652 sq. ft.) includes 1 bedroom, 1.5 baths, a kitchen, and living area—ideal for extended family, guests, or rental income. Enjoy a two-car garage, plenty of street parking, and separate water and PG&E meters for each unit. Prime location with quick access to I-880, I-680, Hwy 84, and Hwy 92, making commutes to Silicon Valley, San Francisco, and the East Bay simple. Minutes from major job hubs, BART, ACE Train, shopping, dining, and parks, this property offers both convenience and lifestyle.
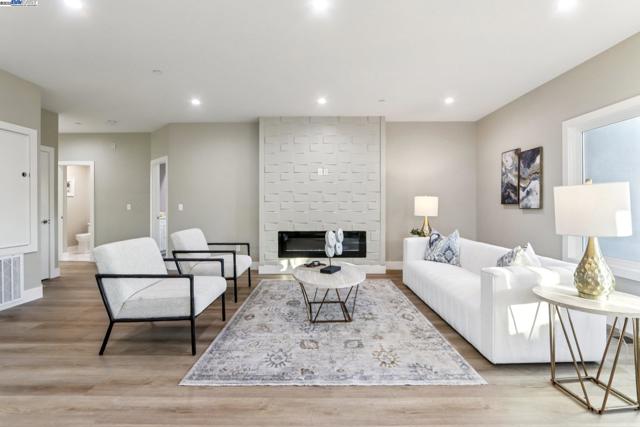
Del Valle Ct
297
Pleasanton
$1,475,000
1,830
3
3
Welcome to 297 Del Valle Court where natural light, thoughtful design, and an enviable location come together beautifully. From the moment you enter the peaceful front courtyard, you’re greeted by a sense of calm that continues inside, where soft natural light frames every corner. Vaulted ceilings and a marble fireplace anchor the living room, creating a bright, open space that feels both warm and inviting. The kitchen is a true centerpiece designed for gathering, cooking, and connecting. Featuring gleaming stone counters, stainless steel appliances, recessed lighting, and expansive counter seating that brings everyone together. A versatile sunroom off the dining room adds extra flexibility ideal for a home office, playroom, or quiet retreat. Upstairs, the serene primary suite offers a private balcony perfect for quiet mornings. The en suite bath features an oversized sink and spacious vanity that adds both function and charm. The two additional upstairs bedrooms are generously sized, offering comfort and flexibility. Outside, a pavered patio and pergola create a perfect setting for evening dinners, weekend lounging, or entertaining under the California sun. Tucked away on a desirable court and just a short stroll from downtown Pleasanton, local parks, and top-rated schools.
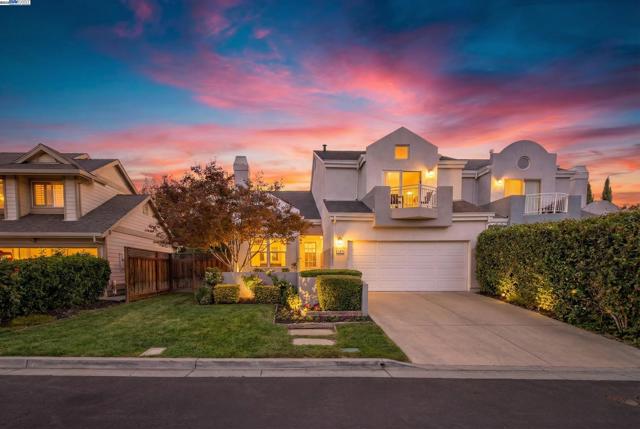
Arnaz #304
143
Beverly Hills
$1,475,000
1,876
2
3
Experience elevated living in this stunning, west-facing penthouse located in the heart of Beverly Hills proper. Bathed in natural light and featuring high ceilings, Residence 304 offers an expansive open floor plan that seamlessly provides family room space, dining room, and living room. Step inside to find a skylight welcoming entry foyer. The gourmet kitchen boasts marble countertops, new stainless steel appliances, and ample custom cabinetry, perfect for both entertaining and everyday living. The living area features elegant built-in cabinets and rich hardwood flooring, while integrated sound speakers connects easily through bluetooth. The spacious primary suite is a true retreat, complete with a cozy fireplace, a generous walk-in closet, and a luxurious en-suite bathroom featuring dual sinks, a vanity, and a separate soaking tub and shower. The guest bedroom also includes its own en-suite bathroom. Nestled in the prestigious Beverly Hills School District and just moments from world-class dining, shopping, and entertainment, this penthouse offers the best of Beverly Hills living.
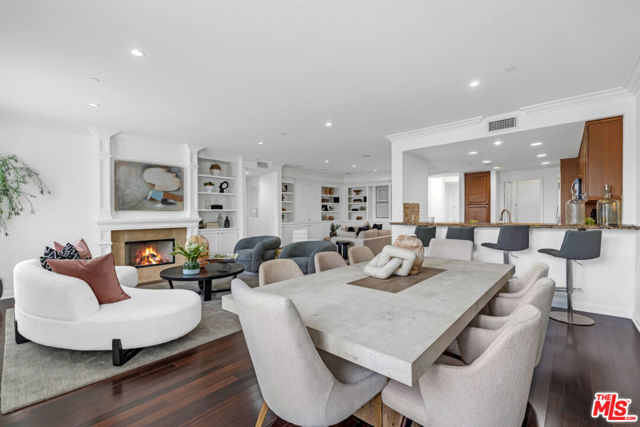
Coronado
752
Long Beach
$1,475,000
2,149
6
3
Discover a true gem in the Historic Rose Park District--a beautifully renovated Craftsman-style property combining timeless character with modern luxury. Boasting over $500,000 in upgrades, this multi-unit investment opportunity features a fully remodeled interior and exterior, blending classic charm with contemporary sophistication.The main residence, a proven income generator, operates as a successful vacation rental, while the back units are occupied by dependable, long-term tenants. This setup makes the property perfect for investors seeking a seamless, turn-key opportunity or families desiring flexible living arrangements.Located just steps from the beach, trendy shops, and an array of restaurants and nightlife, this property offers an unbeatable location and lifestyle. With every detail thoughtfully addressed, this move-in-ready home promises comfort, style, and outstanding investment potential.
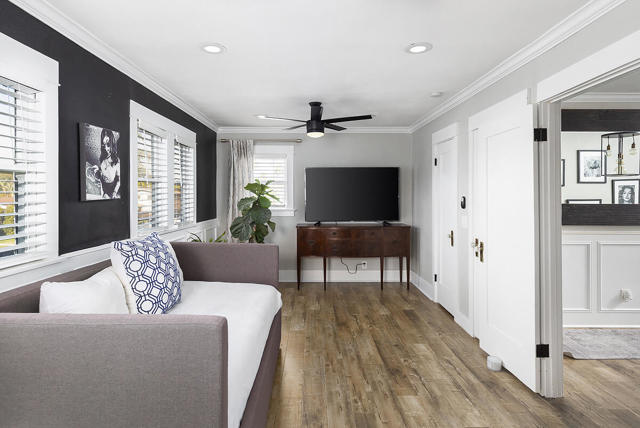
Wolf Creek
1215
Big Bear
$1,475,000
3,063
4
4
Nestled in one of Big Bear Lake's most exclusive gated communities on Bear Mountain Golf Course, this custom log-style masterpiece defines rustic luxury and mountain elegance. Set directly on the 9th hole with breathtaking views of the Bear Mountain ski slopes, this one-of-a-kind retreat blends timeless craftsmanship with modern comforts. Step into a spacious and inviting living room where solid hickory floors, unique tree and hand-carved accents, and expansive windows frame panoramic views. The open-concept design flows effortlessly from the living room into a gourmet kitchen featuring granite countertops, beautiful oak cabinetry, high-end appliances, and a built-in beverage cooler--perfect for entertaining. A custom dining table anchors the formal dining space, complemented by a convenient breakfast bar for casual meals. Upstairs, a game room loft offers fun and relaxation, while outside, a private spa on the upper-level deck provides the perfect spot to unwind under the stars. Thoughtful upgrades throughout include heated bathroom floors, double tankless water heaters, a heated driveway, and a spacious 3-car garage with EV charging. The home also boasts a brand-new air conditioning system and professionally designed landscaping by Eminger's for year-round curb appeal. Whether you're seeking a luxurious mountain getaway or a full-time residence, this exceptional property offers the ultimate Big Bear lifestyle.
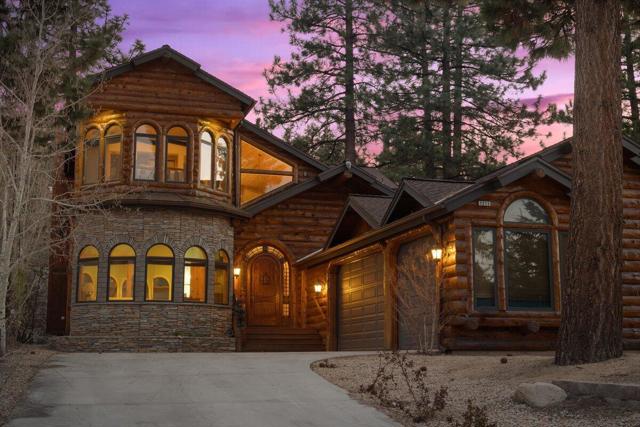
Cole
60810
Landers
$1,475,000
2,312
4
2
Set within the exclusive high-end Landers corridor and surrounded by pristine BLM land, this breathtaking 10-acre retreat is the sister property to the world-famous Invisible House. Designed by Christopher Hanley—visionary film producer (American Psycho) and internationally recognized creator of iconic architectural works—and with interiors by Roberta Hanley, this home is a fusion of cinematic design, desert beauty, and wellness-driven living. Just minutes from La Copine, Pioneertown, and the Joshua Tree National Park entrance, this property is ideally situated for both solitude and accessibility. A packed sand road leads you to this secluded estate, where stunning views of Goat Mountain and vast desert skies create an unforgettable backdrop. The main residence offers 2,300 square feet of fully permitted living space, blending sculptural lines with panoramic windows that frame the ever-changing desert light. Inside, slate-finished luxury bathrooms, multiple sleeping alcoves, and open-concept living areas invite relaxation and connection. A mirrored sauna and two reflective domes by OOD Designs provide peaceful spaces for yoga, meditation, or massage. Anchoring the property is a fully permitted 4,500-square-foot residential accessory building, constructed with a steel frame and soaring 21-foot ceilings (dimensions 50x90 ft). Hidden discreetly from view, this expansive structure is ideal for hosting private events, creative production, or a dynamic retreat experience. Two 250-square-foot modular units offer additional flexibility for guest accommodations, studios, or wellness spaces. Outside, a 100-foot pool and spa mirror the desert glow by day and the stars by night—offering a meditative, unforgettable experience. The estate includes two legal 5-acre parcels and is zoned to allow for an additional main residence and two ADUs or guest houses, offering rare potential for expansion. Bitcoin accepted. A modern masterpiece where architecture, art, and nature converge—crafted by the creators of one of the most iconic homes in the world.
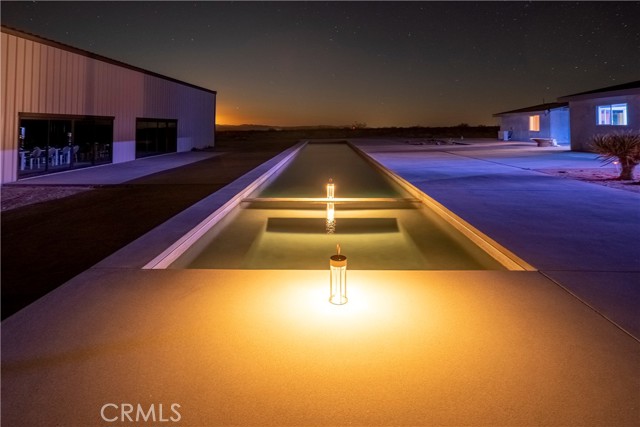
Somerset
3801
Los Angeles
$1,475,000
2,706
5
3
5 BR /3 Ba Home in a Beautiful neighborhood, Formal Dining Room & spacious Kitchen. Washer and dryer hookups off kitchen. 2 car detached Garage Bathroom remodeled, Kitchen has been remodeled with new kitchen cabinets and updated tastefully. Home exterior and interior has been painted
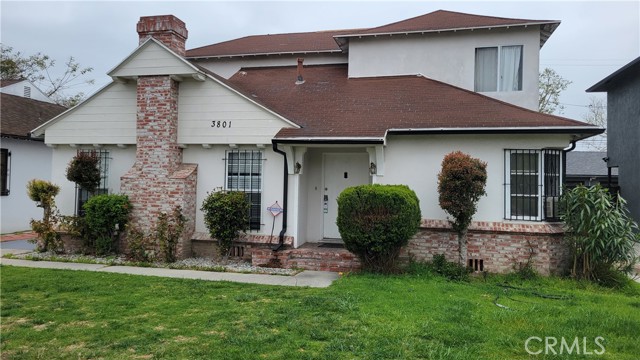
Hope #1501
1100
Los Angeles
$1,475,000
1,580
2
3
Welcome to 1100 S Hope St #1501, a sophisticated 2-bedroom, 3-bathroom residence in a LEED-certified green luxury high-rise in the heart of Downtown Los Angeles. This move-in ready home features open living spaces, newly refinished floors, custom closets, an entire custom Poggenpohl bookshelf and kitchen, and premium Miele, WOLF, and thermador appliances. Floor-to-ceiling windows with automatic blinds frame stunning sunsets and sweeping skyline views, while the private balcony offers the perfect outdoor retreat. Additional conveniences include an in-unit washer/dryer and two parking spaces, one outfitted with a brand-new electric car charger, combining modern ease with luxury.Residents enjoy resort-style amenities, including a swimming pool, spa, 24-hour concierge, and 24-hour security, all designed for the ultimate luxury lifestyle. With its prime location just steps from LA Live, world-class dining, shopping, and entertainment, this residence perfectly blends elegance and downtown sophistication.
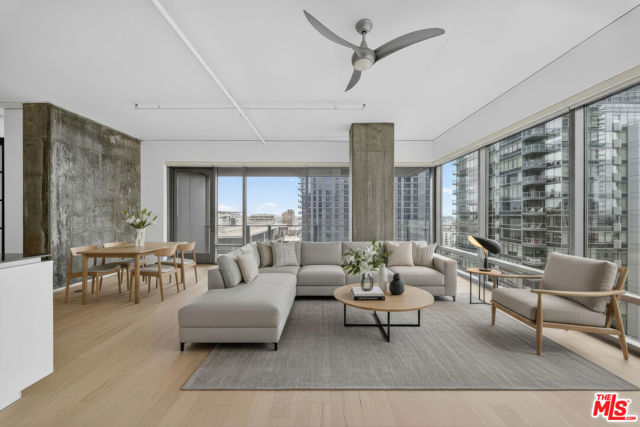
Racquet Club
2099
Palm Springs
$1,475,000
1,834
3
2
Over 1/2 an Acre Resort-style Home Meets the Investor's Dream - in Ranch Club Estates | Short-Term Rental Ready (NO WAITLIST) *PickleBall*With an established rental history of over $500,000+ in bookings in the last few years, investors can confidently realize this home's potential as an income generating property. Located on a private corner lot spanning over half an acre, this fully furnished, short-term-rental-ready home in the highly sought-after Ranch Club Estates offers the perfect blend of privacy, exclusivity, and income. With paid-off solar, $56K in future bookings, and no STR permit waitlist, this is a rare turnkey opportunity for both investors and lifestyle buyers. Solar Panels Paid Off - Enjoy savings of $800+per month (no electric bill)- Private Regulation-Size Pickleball Court - One of only a few in Palm Springs; an exclusive, resort-style amenity- Spacious 625 sq. ft. Climate-Controlled Game Room - Ideal for entertainment or guests- Easily Convertible to Four Bedrooms - Perfect for maximizing rental income- $56,000 in Future Bookings - Transferable to the new owner- Corner Lot on Over Half an Acre - Exceptional privacy, space, and curb appeal- RV Access - Ample room for parking or recreational vehicles- Potential for Casita or Second Home - Endless possibilities for added value- Sold Turnkey Furnished - Move right in or start renting immediately- No HOA and Not on Lease Land - Full land ownership with no added fees- Expansive Chef's Kitchen - Designed for entertaining and culinary enthusiasts- Expansive outdoor recreation area for guests and gatherings- Brand-New Dishwasher and Oven - Recently installed upgradesDon't miss this exceptional opportunity to own a private, resort-style Palm Springs property combining luxury, income potential, and one of the most exclusive amenities in the city -- a regulation-size pickleball court with no STR waitlist.
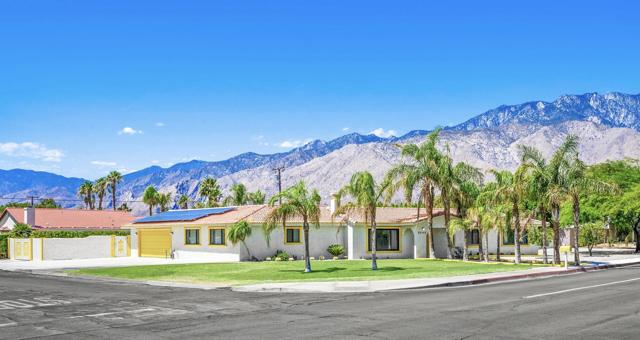
Lincoln
34
Rancho Mirage
$1,475,000
2,628
3
3
Tulum-Inspired Remodel in the Heart of Rancho Mirage with Incredible West-Facing Mountain Views!Step into resort-style living with this breathtaking, one-of-a-kind renovation in Presidential Estates--an exclusive, quiet, gated community in Rancho Mirage featuring tennis courts and a community pool.This Tulum-inspired masterpiece has been thoughtfully reimagined from top to bottom by a professional designer and team. From the moment you arrive, the brand-new concrete driveway and walkway, fresh exterior paint, new lighting, and lush landscaping set the tone for what's inside. Every detail was carefully curated to create a serene, modern oasis with an effortless indoor-outdoor flow.Inside, soaring ceilings with refinished beams and mood-lit atrium draw you into a space that feels open, airy, and welcoming. With specialty light fixtures and custom-created arches throughout, you will feel like you are on vacation every day. Other updates include premium stone composite LVP flooring, sleek new baseboards, and the removal of all popcorn ceilings which lends the home a clean, contemporary feel. The stunning kitchen features custom wood cabinetry, lovely hardware, high-end quartz countertops with waterfall edge and full backsplash, and stainless appliances including double ovens, custom stove and vent, drawer microwave, dishwasher, refrigerator, and a custom pass-through kitchen window making entertaining effortless. The formal dining room offers views of the expansive, mosaic-tiled pool and spa surrounded by lush landscaping--your own private backyard retreat. A large, covered patio offers plenty of entertaining space but also shade to cool off.The primary suite is a true sanctuary, featuring a spacious walk-in closet and a luxurious en-suite bathroom with dual vanities, a floating soaking tub, and a stunning pass-through shower, custom rock wall and high-end finishes. Two generous guest bedrooms share a beautifully redesigned Jack-and-Jill bathroom with elegant zellige tile.Adorable re-created arched bar with wine fridge, designer tile, and floating shelves. Cozy up to this stylish fireplace with hand-selected mantel.This exceptional remodel showcases impeccable craftsmanship & attention to detail in every corner. Even a convenient EV charge in garage! Let someone else do the work for you and start enjoying now! All of this is offered with a low HOA fee in one of Rancho Mirage's most desirable communities close to shopping and dining.

Skyway
1967
Chico
$1,475,000
5,880
5
5
This one-of-a-kind property feels like a world of its own—peaceful, private, and just minutes from town. Set on 5.69 acres with approximately 600 feet of creek frontage along Butte Creek, it offers a rare mix of natural beauty, thoughtful design, and timeless character. A gated entrance leads to a circular drive, ornamental fountain, and tranquil koi pond that set the tone for what’s inside. The main home features five bedrooms and four bathrooms, with hand-carved wood doors, wood-beamed ceilings, architectural arches, and a blend of brick and tile flooring. The split floor plan includes built-ins throughout, multiple terraces, and large picture windows that frame views of the grounds, treetops, pool, and even the Sutter Buttes in the distance. Enjoy morning coffee or evening wine from one of the many balconies, where the sound of Butte Creek drifts through the trees. The pool and hot tub are tucked into beautifully landscaped surroundings, giving the outdoor space a garden-like feel. There's also a private beach area right on the creek—perfect for hosting or unwinding. The remodeled guest quarters now feature a full kitchen, full bathroom, living area, private entrance, and a fenced yard, offering complete flexibility for guests or extended stays. It also includes a loft, living area, and a wood-burning fireplace. Other highlights include a detached two-car garage, owned solar, pressure tank and generator for the well, a workshop area, fruit trees, a small orchard, and a protected wildlife preserve just across the creek that ensures privacy and open views for years to come. Originally built by Gene Henning, the home reflects craftsmanship and detail at every turn. Whether you're entertaining, relaxing, or simply enjoying the peaceful setting, this property offers the feeling of a private retreat—without giving up convenience.
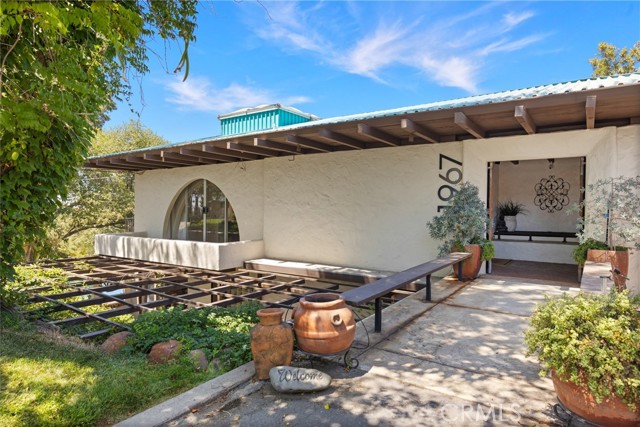
17th
697
Costa Mesa
$1,475,000
2,057
3
4
Welcome to the heart of Costa Mesa! This stunning, energy-efficient multi-level home that’s completely turnkey. Step inside to find a versatile ground-level office space with an ADA-compliant bathroom and direct access to the oversized two-car garage, making it the perfect live/work setup. On the second level, an expansive open floor plan awaits, filled with natural light from abundant windows. The chef’s kitchen showcases a large center island with seating, crisp white cabinetry, Quartz countertops, and stainless steel appliances. Just off the kitchen, the dining area and spacious living room flow seamlessly onto a private balcony — ideal for entertaining or unwinding. Upstairs, the third level features two guest bedrooms that share a full bathroom, along with the primary suite. The primary offers a spa-like retreat with dual sinks and a walk-in shower. As an added bonus, the home includes a rooftop deck — the ultimate space to relax, host gatherings, and enjoy the Southern California lifestyle. Community amenities include a dog run, garden, and BBQ area, while the location offers unmatched convenience with easy access to major freeways, shopping, dining, and entertainment.
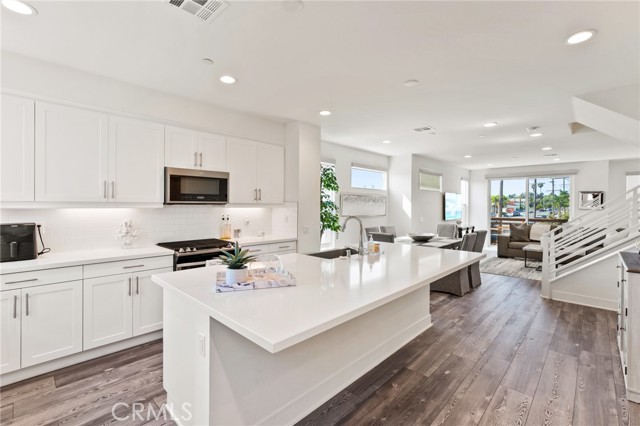
88 Cerrero Court
Rancho Mission Viejo, CA 92694
AREA SQFT
1,815
BEDROOMS
2
BATHROOMS
2
Cerrero Court
88
Rancho Mission Viejo
$1,475,000
1,815
2
2
Welcome to this beautifully upgraded single-story home, in the coveted 55+ enclave of Avocet, ideally situated on an oversized, private lot. Offering two bedrooms, two full bathrooms and an office or flex room, this residence is designed for easy living and effortless entertaining. Inside, the open-concept floor plan features a striking built-in media wall with generous storage, plantation shutters, and a spacious dining area. The chef’s kitchen showcases upgraded stainless steel appliances, granite countertops, a convenient wine refrigerator, and a full wall of pantry cabinets with roll-out shelving. The serene primary suite offers a beautiful view of the expansive backyard and includes a spa-inspired ensuite bath with an oversized soaking tub, a frameless glass shower, and a walk-in closet with premium custom shelving. A comfortable guest bedroom and a spacious home office provide flexibility for hosting or working from home. Step outside to your private backyard retreat—complete with lush gardens, custom pavers, a trickling fountain, and a covered pergola with built-in lighting and ceiling fans. Enjoy evenings by the outdoor fireplace, unwind in the above-ground spa, or entertain in the expansive covered outdoor room—this space is designed for both relaxation and gatherings. As part of the award-winning Rancho Mission Viejo community, enjoy access to an array of resort-style amenities: including The Hacienda and The Getaway, offering amenities like a fitness center, saltwater pool, spa, bocce ball court, yoga studio, and cozy fire pits. Experience the perfect balance of comfort, style, and community living—resort life awaits!

Horne
301
Oceanside
$1,475,000
1,705
2
2
Don’t miss this charming Oceanside cottage located on a prime corner lot in the beautiful Seaside community of Oceanside. Original details and vintage craftsmanship including unique brick fireplaces, led glass windows, and warm wood floors give this classic coastal home a level of charm and character that is increasingly difficult to find. Whether walking to beaches, restaurants and shops in vibrant downtown Oceanside, curating a garden in the raised beds or lounging on the patio, this location offers the ultimate Southern California lifestyle. Low maintenance, ability to "lock and leave", and extremely walkable; this property checks all the boxes. Come see for yourself!
