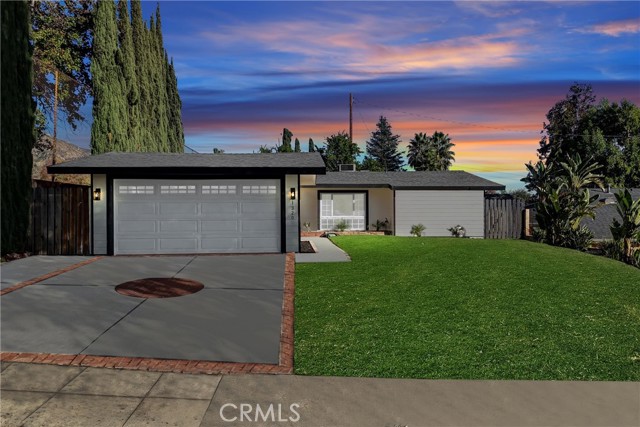Search For Homes
Form submitted successfully!
You are missing required fields.
Dynamic Error Description
There was an error processing this form.
Summit
4683
Simi Valley
$1,469,000
3,200
5
4
Spectacular 3200 Sq FT, newer construction, 2 story featuring 5 bedrooms, 3.5 baths, living room, dining room, gourmet kitchen with large center island, top of the line appliances and even the fridge is included, adjoining large family room, oversized downstairs laundry, direct access 3-car tandem garage. All 5 bedrooms are upstairs. Large primary suite with private spa-like bath and walk in closet. Main secondary bedroom features en-suite bath. Three additional secondary bedrooms, spacious hall bath. Dual zoned HVAC. VPF flooring down, VPF and carpet up. Many custom features through-out.
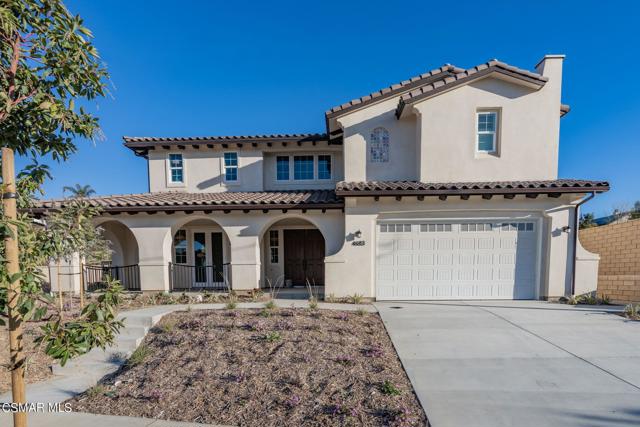
Pawnee
45705
Indian Wells
$1,469,000
2,900
3
4
Stunning remodeled William Krisel-designed Mid-Centry Modern Indian Wells Villa located within the highly-sought Sandpiper Community at Indian Wells Country Club. This condo has been tastefully updated to restore the mid-century vibe and honor the history that inspired the allure of desert living. A true masterpiece combining the past with modern luxuries and amenities. The over-sized living room has been enhanced with a floor-to-ceiling stone fireplace and custom lighting updates. The sleek kitchen is complete with stainless steel appliances, quartz countertops, a breakfast bar, custom cabinetry and has been opened to the dining room. Stained & polished concrete flooring blend the spaces throughout the home seamlessly. All bedrooms have ensuite baths, large walk-in closets and open to either the atrium or rear covered patio. The center atrium provides beautiful natural light to the entire floor plan and offers private outdoor gathering space. 2-car garage PLUS golf-cart space with ample storage space. Newer HVAC, on-demand hot water heater and new doors throughout the interior (raised to 8'}. The Laundry room was updated and redone. Located in close proximity to the clubhouse on a lush greenbelt overlooking the community pool surrounded by swaying palm trees.
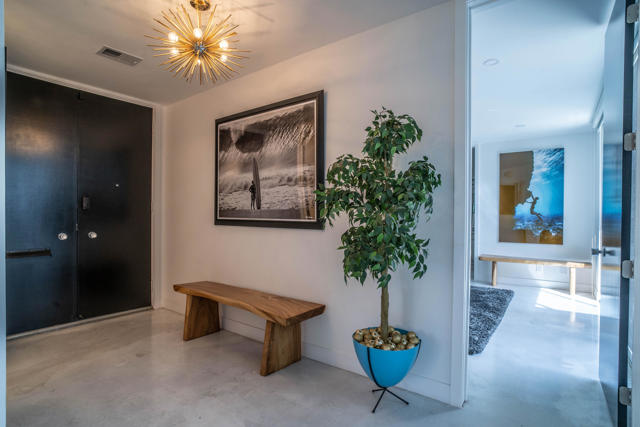
San Gabriel
18548
Cerritos
$1,469,000
2,464
4
3
Welcome to this stunning 2-story masterpiece in the prestigious City of Cerritos. Fully renovated in 2025, this 4-bedroom, 2.5-bath + bonus room home blends modern elegance with everyday comfort. The heart of the home is a designer kitchen featuring top-of-the-line Z-Line stainless steel appliances, granite countertops, custom cabinetry, a walk-in pantry, and a stylish island perfect for gatherings. The open floor plan flows seamlessly into the spacious family room with fireplace, formal dining room, and living room — all enhanced with recessed lighting, new flooring throughout, and Bluetooth surround sound on the main level. Upstairs, the luxurious primary suite awaits, complete with two oversized closets and a spa-inspired bathroom offering dual sinks, a soaking tub, and an expansive tiled shower. Each secondary bedroom is generously sized, with elegant bathrooms illuminated by skylights for natural light. Step through double doors into your private backyard oasis — an updated covered patio with ceiling fan and string lighting, perfect for morning coffee or evening entertaining, overlooking lush landscaping. Additional highlights include: GA -Timberline shingle roof -Custom finishes throughout -Corner lot privacy -No HOA fees -Community tennis court & playground just steps away. This rare Cerritos gem offers the perfect blend of location, upgrades, and lifestyle. With so many custom touches, it truly must be seen to be appreciated. Don’t wait — this dream home won’t last long!
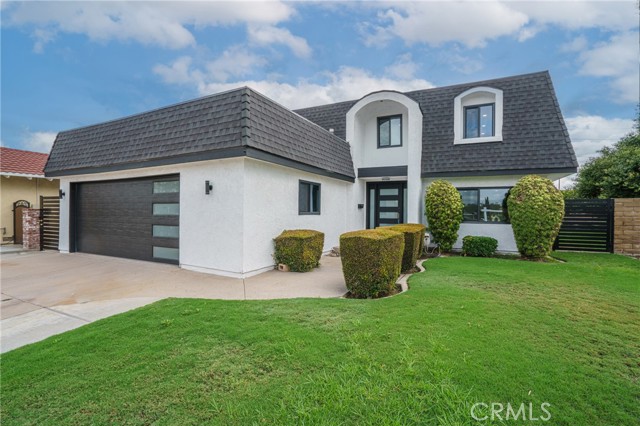
Desi
77095
Indian Wells
$1,469,000
2,530
3
2
Mid-Century Modern Gem in Historic Indian Wells Country Club - No HOA!Step into timeless elegance with this rare mid-century modern A-frame home nestled in the prestigious Indian Wells Country Club. Located in a quiet cul-de-sac, this historic property is in the neighborhood where Hollywood legends Desi Arnaz and Lucille Ball once resided in the late 1950s. Enjoy the exclusivity of a 24-hour guard-gated communitya'without the burden of HOA fees.This 3-bedroom, 2-bath home is perfectly positioned against the majestic Santa Rosa Mountains, offering stunning panoramic views. The open-concept layout floods the space with natural light, featuring a stylish kitchen that flows into the spacious great room and dining area, all anchored by a cozy fireplace.Designed for privacy, the bedrooms are thoughtfully separated, providing a tranquil retreat for all. Whether you're seeking a full-time residence or a luxurious vacation getaway, this home offers the perfect blend of classic mid-century charm and modern-day comfort.Other key upgrades include new windows, upgraded kitchen, redesigned bathrooms, new AC along with 6 mini splits giving each room temperature control, enclosed sunroom lounge against the mountains, and more!Outside, enjoy direct access to a serene community pool just steps from your front door. A two-car garage adds convenience, while the peaceful, tucked-away location enhances the sense of retreat.An entertainer's dream and a piece of Indian Wells history
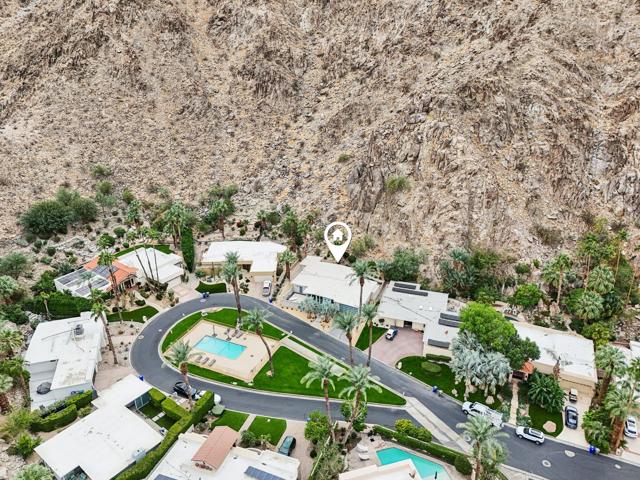
Monforte
27301
Mission Viejo
$1,469,000
2,301
3
3
This TURN KEY HOME has OWNED SOLAR PANELS and gives this home the energy efficiency you have been looking for! The Home has been REPIPED with PEX Piping in 2023. OTHER UPGRADES include NEWER WATER HEATER (2023), NEWER 5-Ton AC/FURNACE (2024), WHOLE HOUSE WATER SOFTENER (2024). From the moment you step through the door, you'll be greeted by high vaulted ceilings and an extraordinary flow of natural light that creates a warm and inviting atmosphere and DOUBLE PANE WINDOWS & SLIDERS. The home has 3 Bedrooms and 3 Bathrooms. The primary bedroom is a true retreat, featuring a fireplace, balcony, walk-in closet, an additional closet, and a refreshed primary bathroom with dual sinks and a spacious glass door walk-in shower with oversized shower seating. The heart of the home is the kitchen, recently updated to inspire your culinary adventures, complete with a newer microwave, stove, and chic updated sink. The allure extends to the living spaces, where three fireplaces create a cozy atmosphere in the living room, family room, and primary bedroom. The dining room has easy access next to the kitchen. Laundry room is inside the home for easy access and a downstairs powder room. Designed with the modern homeowner in mind, this home boasts smart technology including a Ring Security System & Cameras, Smart Front Door Lock, and Smart Garage Door Opener, all enhancing your peace of mind and convenience. Entertaining made easy! Enjoy the backyard with direct sliding door access from the family room and dining room—ideal for hosting BBQs, outdoor dining, or simply relaxing in your private outdoor space." Enjoy the added convenience of a 2-car garage with Additional Garage Storage. This residence is part of the exclusive Lake Mission Viejo HOA, surrounded by top-rated schools, single loaded street, La Paws Dog Park, ample shopping, and easy freeway access. It's more than a home; it's a lifestyle waiting for you at 27301 Monforte, Mission Viejo!
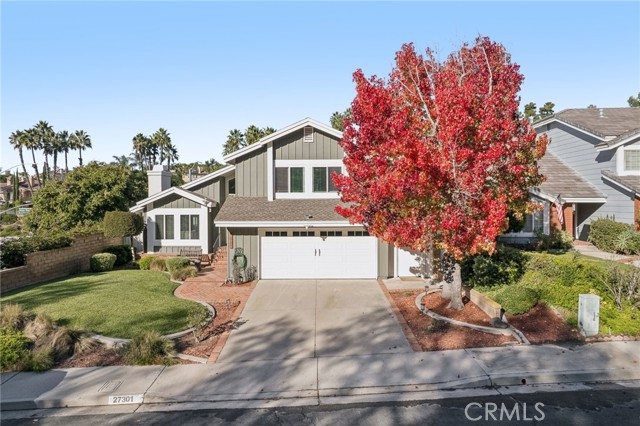
Monterey #1603
222
Glendale
$1,469,000
1,640
2
2
Experience elevated living at its finest in this stunning penthouse at 222 Monterey Rd, Unit 1603. Perched high above the city, this beautifully remodeled condominium showcases sweeping views of Downtown Los Angeles, the surrounding hills, and sparkling city lights from nearly every room. Step inside to a spacious, open-concept floor plan designed for both comfort and style. The expansive living room features a cozy fireplace, perfect for relaxing evenings, and flows seamlessly into the upgraded kitchen—complete with modern finishes, sleek cabinetry, and ample counter space for cooking and entertaining. The penthouse features two large bedrooms and two elegantly remodeled bathrooms, each thoughtfully designed to maximize comfort and privacy. Large windows throughout invite abundant natural light, enhancing the airy atmosphere of this top-floor retreat. Residents of this well-appointed building enjoy an array of resort-style amenities, including a sparkling pool, hot tub, sauna, stylish hotel-like lobby, social room, and much more. Whether you’re unwinding after a long day or hosting guests, this community offers everything you need for a luxurious lifestyle.
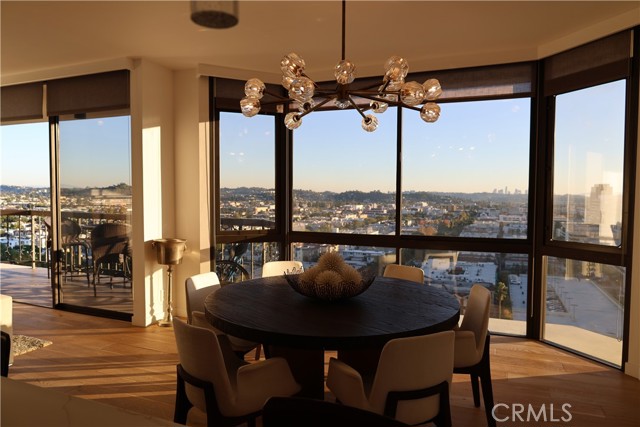
Calle Santa Barbara
617
San Dimas
$1,469,000
3,287
4
3
Stunning home located in the prestigious gated community of Regency Hill. This beautifully maintained 4-bedroom, 3-bath residence offers 3,287 sq. ft. of refined living space and perfectly blends comfort, style, and functionality. Situated on an expansive 12,674 sq. ft. lot with no front neighbors, the property offers added privacy and tranquil views. The backyard provides endless possibilities for entertaining or relaxation, with ample space to design a custom pool or outdoor kitchen. Inside, you’ll find a spacious downstairs bedroom ideal for guests or a home office, an extra-large game/family room perfect for movie nights or entertaining, and three fireplaces located in the formal living room, family room, and primary suite. Additional highlights include dual-zone air conditioning, a dry bar, an inviting outdoor patio, and a three-car garage with convenient pull-through access. The extra-large luxury primary suite is a true retreat featuring vaulted ceilings, a cozy sitting area, private fireplace, and spa-like ensuite bath. Located just minutes from Bonelli Park, this home offers easy access to hiking, nature, shopping, dining, and major freeways. Experience the best of upscale living in one of the area’s most exclusive gated communities.

Hakkan
7101
Gilroy
$1,468,999
3,045
4
3
A special Incentive available - contact your Realtor to learn more! Welcome to 7101 Hakkan Dr, a highly upgraded Tri-Pointe home in the desirable Brix at Glen Loma Ranch community. Built just two years ago, this east-facing corner-lot residence offers 4 bedrooms and 3 full bathrooms, including a convenient downstairs suite ideal for guests or multi-generational living. Designed with over $100K in builder upgrades plus an additional $65K in seller improvements, the home showcases premium finishes throughout. The open-concept layout comes complete with a washer, dryer, and refrigerator, plus an owned water softener and a leased solar system. Upstairs, a large loft creates a flexible second living area, while the primary suite captures breathtaking mountain views. Outdoors, the fully landscaped backyard is perfect for relaxing or entertaining with sweeping panoramic vistas. A two-car garage plus a separate single-car garage provide ample parking and storage.
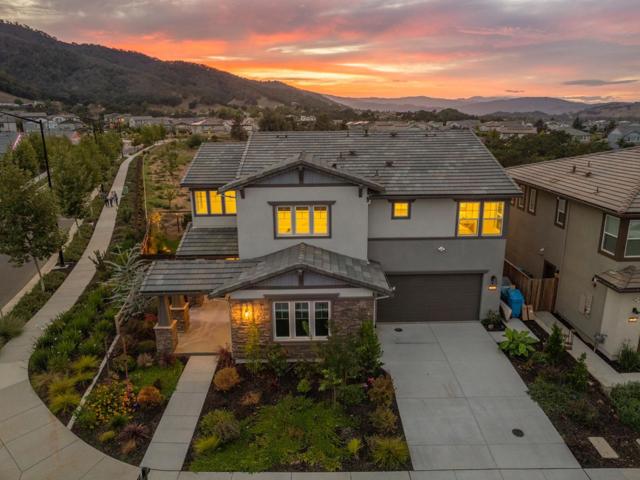
Belhaven
14400
Chino
$1,468,000
4,278
4
3
Welcome to this exquisite Craftsman style estate in the well desired College park Community of Chino. Boasting over 4200 square feet of living space. This 5 bedroom, 3 full bath and 1 1/2 bath residence is a harmonious blend of classic charm and modern luxury. The living area downstairs features gorgeous coffered ceilings for an elegant finish. There is a library area downstairs making it perfect to conduct business as a home office. The large and open chefs kitchen area is another inviting feature for those who want to entertain with an oversized island and a breakfast bar that can be fit for large gatherings. The butler’s pantry is a wonderful addition! Discover timeless elegance in every detail, from the handcrafted woodwork to the gourmet kitchen. There is one bedroom downstairs with a full bathroom suite, and three upstairs with one primary bedroom suite. The primary bedroom suite has a sizable walk-in closet with a full size bath tub and shower area along with double sink counters. The loft area upstairs can be used for a home theater or a multipurpose area. Nestled on a sprawling lot exceeding 10,000 sq ft, the home features meticulous craftsmanship, spacious interiors, and a seamless fusion of indoor and outdoor living. Backyard, which is ideal for fruit trees and various plants, should you desire, is accessible with a patio door from the living room. The patio area makes it perfect as a serving point to host gatherings for family and friends with its mature trees offering privacy. Beyond its elegant confines, residents enjoy access to several community amenities that enhance the overall lifestyle.HOA amenities include a full size Club House, professionally equipped 24 hour gym, tennis courts, two swimming pools, ping pong and pool tables and walking trails. This location is prime and offers easy access to the 60 and 71 freeways and not to mention only minutes away from Chino Spectrum and the Shoppes at Chino Hills! Surrounded by several great eateries and shopping selections, Welcome to a home where exclusivity meets community, creating an unparalleled living experience the charm of a Craftsman lifestyle in this truly exceptional property.
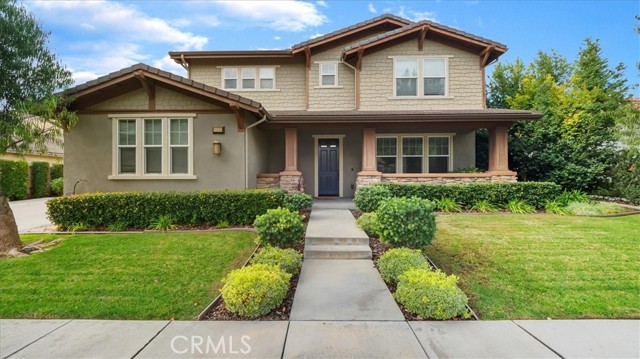
Sunglow
6010
San Ramon
$1,468,000
2,092
4
4
Park location Plan 2 Rows offers 4 bedrooms plus 3.5 bathrooms, featuring a side-by-side garage and a first-floor bedroom perfect for guests. The front entry opens to a charming community park. Its open-concept layout showcases a spacious kitchen with a generous center island, a cozy dining area, and an adjacent office that works as a flexible-use space. A large outdoor deck creates a perfect setting for relaxing or dining al fresco. Interior features include sleek shaker-style paint-grade cabinets and stylish 4" recessed lighting throughout, engineered wood flooring in main living area and front entrance. Solar panels are available through lease or purchase. Home is single-family detached, mapped as condominium. City Village, a new neighborhood from award-winning builder SummerHill Homes, includes 404 well-designed homes in San Ramon. Residents benefit from a 2-acre public park, scenic walking and bike trails, serene seating areas, and a shared BBQ zone. Close to City Walk district and just a mile from lively City Center shops, restaurants, Iron Horse Trail, top schools, transit, and employers. Note: Images shown are of model home. Please visit City Village Sales Office to tour.
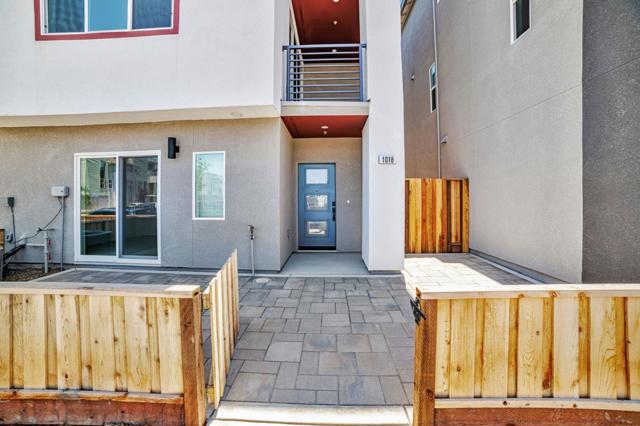
Shoveler
289
Irvine
$1,468,000
2,075
4
3
Brand new and highly sought-after Residence 2 – PORTIA by Lennar, the most popular floor plan within Luna Park. This 2-story Traditional-style home sits on an elevated lot with a welcoming front yard, charming front porch, and a peaceful interior orientation facing a walking path, offering enhanced privacy and a tucked-away feel. Featuring 4 bedrooms, 2.5 bathrooms, approximately 2,075 sq.ft. of thoughtfully designed living space, and an exceptionally large private backyard —this property offers a rare combination of comfort and outdoor enjoyment. The open-concept main level seamlessly connects the living room, dining area, and gourmet kitchen, ideal for everyday living and entertaining. A versatile downstairs loft provides the perfect space for a home office or study. Expansive windows bring abundant natural light throughout, creating a bright and welcoming atmosphere. The chef-inspired kitchen includes modern stainless steel appliances, a brand-new refrigerator, white quartz countertops, white shaker cabinetry, a large island with breakfast bar seating, and a walk-in pantry. French doors lead to the oversized backyard, perfect for outdoor dining, gardening, play areas, or relaxation. A stylish powder room completes the first floor. Upstairs offers four generously sized bedrooms, including a luxurious owner’s suite with a walk-in closet and a spa-like bathroom featuring dual vanities and an oversized shower with a built-in bench. Three additional bedrooms share a full bathroom with double sinks. Bedroom has Park View!!! A convenient upstairs laundry room with cabinetry adds ease to daily routines. Premium upgrades include upgraded wood floor throughout downstairs, upgraded Carpet and Tile upstairs, high-end window coverings, Ring Doorbell, MyQ smart garage opener, and a PAID-OFF Solar System with Tesla Powerwall and Tesla Charger for energy efficiency and savings. The spacious 2-car garage provides extra storage. Community amenities just steps away, including pools, spa, BBQ, walking trails, and clubhouse. Located within the Saddleback Valley School District, this home also offers convenient access to the 5 & 405 freeways, with premier shopping, dining, and entertainment minutes away. LOW HOA, only $240 per month. With its modern design, thoughtful upgrades, energy-efficient features, rare oversized backyard, and peaceful interior location, this home offers the perfect blend of comfort, style, and convenience—an outstanding opportunity within Luna Park.
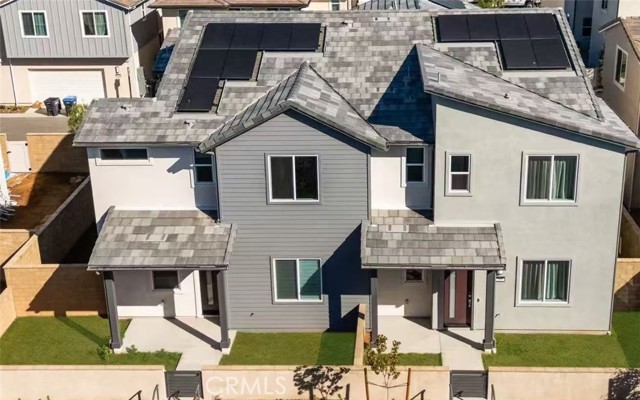
Morningfield Dr
3199
Chino Hills
$1,466,300
2,666
4
3
Morningfield Estates is an exclusive community of seven newly constructed single-family homes in the central area Chino Hills. Designed with modern living in mind, these homes feature spacious layouts, high-end finishes, and a prime location near top-rated schools. No HOA!! No Mello Roos!! Pls contact LA for more info and showing instructions.
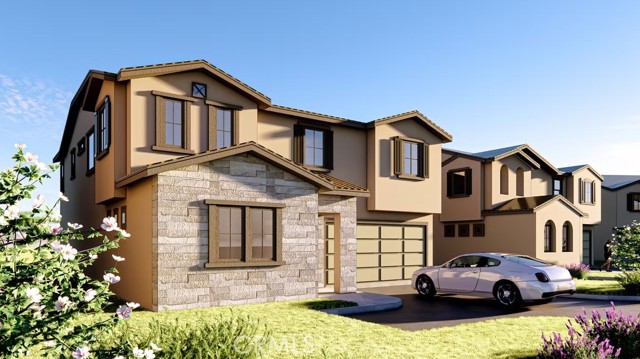
Emilia
129
Fallbrook
$1,465,000
3,463
3
4
Welcome to 129 Emilia Ln, where timeless Southwestern style meets modern comfort in this unforgettable custom-built compound just 5 minutes from the heart of downtown Fallbrook. If you're searching for space, character, craftsmanship, privacy, and versatility, this one-of-a-kind estate on 2.14 acres is your dream come true. Step inside and be wowed by 3,463 sq. ft. of open-concept living space, soaring 14’ wood beam ceilings, warm textured walls, hand-troweled finishes, and custom color palettes in every room. The kitchen is a showstopper, centered around a handcrafted natural wood island and finished with artisan-toned counters, and high-end appliances. Whether you’re entertaining in the huge game room, working in the private office, or relaxing in one of the 3 spacious bedrooms and 3 full baths, this home radiates comfort and quality. Thoughtful design includes 3’ wide doors for accessibility, double-pane vinyl windows, and two 4-ton HVAC units for year-round efficiency. The oversized custom teak doors are just one of the many distinctive details that make this home stand out. Car enthusiasts and hobbyists, get ready! The attached 3-car garage features FOUR 12’ x 8’ electric doors including a pass-through setup for easy access. But that's just the beginning—there’s also a permitted 2,500 sq. ft. detached workshop with 12’ high commercial doors, 16' ceilings, that can hold up to 10 additional vehicles or a motorhome, bringing your total indoor parking capacity to 13 cars. This massive shop is also primed for transformation into an 800 sq. ft. guest house with a 2-car garage if desired. Plus, RV hookups are already in place! Step outside and experience your private oasis: a 700 sq. ft. water feature with boulders, lush exotic landscaping, ambient lighting, and plenty of usable land for horses, corrals, or anything else your vision includes. The entire property is enclosed by a 6' block wall with three 20’ electric gates, offering both privacy and security. This isn't just a home—it's a fully equipped lifestyle compound with room to grow, play, and unwind in true Fallbrook fashion.
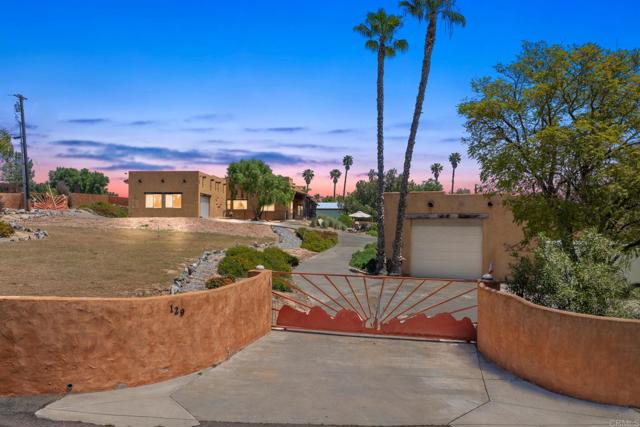
Sunset
23492
Los Gatos
$1,465,000
2,037
3
3
AWESOME opportunity to put your own creative touches on this sprawling single-story classic rancher with Monterey Bay views and flat lot of over an acre. All original and just perfect to reimagine with today's design. Fantastic location in one of the area's most desirable neighborhoods with no windy roads minutes from Summit Store, schools, and beautiful wineries. Excellent Los Gatos schools. Easy 15 minute drive to dynamic and charming downtown Los Gatos or take the backroad to the coast in just 20 minutes! Hardwood floors, vaulted ceilings, over-sized garage. Quiet cul-de-sac location.
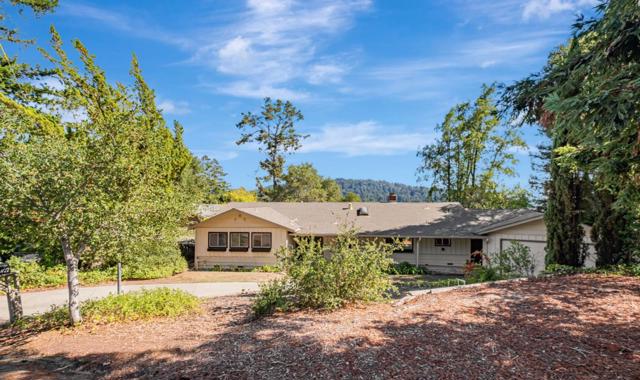
Cornell
1
Rancho Mirage
$1,465,000
3,079
3
4
Discover the perfect blend of modern desert elegance and refined comfort in this beautifully reimagined residence at The Springs Country Club in the heart of Rancho Mirage. Spanning 3,079 square feet, this modified Pebble Beach plan embodies sophistication, serenity, and effortless style.Step inside to an atmosphere of light, openness, and contemporary design. The former fourth bedroom has been transformed into a stylish den that flows seamlessly into the casual dining area and gourmet kitchen--a space designed for both relaxation and entertaining. Throughout the home, white oak hardwood flooring and custom cabinetry create a cohesive, tranquil aesthetic.Natural light floods every room, enhanced by high ceilings and new LED lighting that highlight the home's elegant finishes. The chef's kitchen is a showpiece, featuring Thermador appliances, quartz surfaces, and bespoke cabinetry that will delight any culinary enthusiast.Each of the four bathrooms offers a spa-inspired experience with floating vanities, quartz countertops, and ambient underlit lighting. Every upgrade reflects thoughtful attention to quality and comfort--from two new tankless water heaters and dual-pane windows with custom blinds, to engineered hardwood and porcelain tile flooring, new bedroom carpeting, and a whole-house water purification and softening system.The primary suite is a private sanctuary, complete with a luxurious, spa-like bath and expansive walk-in shower. The guest suite captures stunning mountain views and opens to a private patio, creating a peaceful retreat for visitors.Outdoors, enjoy three distinct patio areas surrounded by new desert landscaping and lighting, perfect for entertaining or quiet reflection. The home's HVAC system has been upgraded with advanced heat pump and AC technology, complemented by additional attic insulation and a paid-in-full leased solar system for optimal energy efficiency. The garage mini-split system adds year-round comfort and versatility.Every element of this home has been designed to capture the essence of modern desert luxury--a seamless balance of sophistication, innovation, and natural beauty. Experience a lifestyle defined by elegance, tranquility, and the timeless allure of Rancho Mirage living.
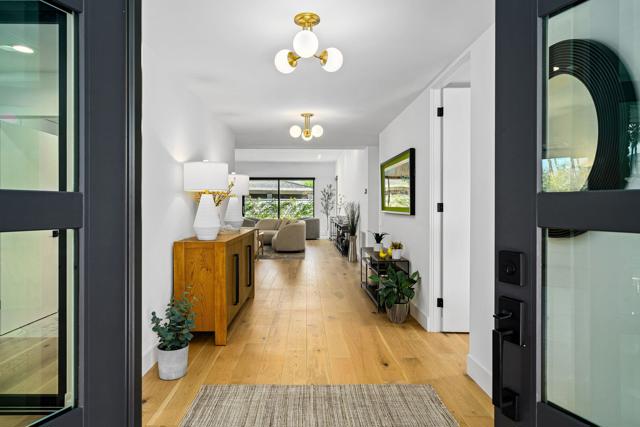
University
6528
Buena Park
$1,465,000
3,000
5
3
READY TO MOVE IN 5 BEDROOM 3 BATH HOME IN BEAUTIFUL COLLEGE PARK COMMUNITY LOCATED IN BUENA PARK NEXT TO CYPRESS COLLEGE. THE HOME HAS ONE BED AND ONE BATH DOWNSTAIRS AND 4 BED AND 2 BATHS UPSTAIRS. VERY LOW HOA. ITS A GATED COMMUNITY. IT HAS POOL, PARK AND PICNIC AREA AS WELL.
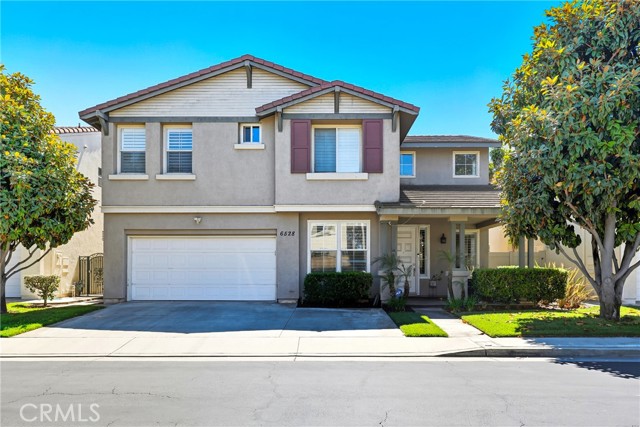
De La Osa
22025
Woodland Hills
$1,465,000
1,669
3
2
Tucked south of Ventura Boulevard on a quiet, tree-lined street, this beautifully renovated 3-bedroom, 2-bath home with an additional office perfectly blends charm and modern comfort. Bright and inviting, the open living space features refinished hardwood floors, a stone-faced fireplace, and large picture windows that fill the home with natural light. The remodeled kitchen stands out with custom sky-blue cabinetry, quartz countertops, and stainless-steel appliances, opening to a spacious dining area ideal for gatherings. Nearly every detail has been upgraded, including the roof, HVAC, bathrooms, interior and exterior paint, and landscaping. A flat, private lot offers a spacious yard and a finished detached garage that can serve as a playroom, studio, or flex space. Located in one of Woodland Hills' most desirable, walkable neighborhoods, near award-winning Woodland Hills Charter Elementary, this move-in-ready gem captures the best of Southern California living.

Amaranto
38509
Newark
$1,465,000
2,187
4
4
Welcome to the Ronda plan at Marabel by Robson Homes, a stunning 4-bedroom, 3.5-bath home offering 2,179 sf across three beautifully appointed levels. Marabel is a brand new community of 118 homes currently under construction in Newark. The neighborhood will feature lush landscaping, green spaces, dog parks, and walking trails. Marbel is perfectly positioned near schools, shopping, dining, and major routes including Hwy 880 and the Dumbarton Bridge. The first floor of the Ronda plan includes a private bedroom with full bath, perfect for guests or a home office, plus a mudroom and 2-car garage. The second floor features open-concept living with a spacious great room, dining area, and chefs kitchen with Boschî appliances, a large island, and private, covered deck. A powder room, laundry alcove, and office nook add everyday convenience. Upstairs, the primary suite impresses with a spa-like bath, dual vanities, and frameless glass shower enclosure. Two additional bedrooms on this floor are serviced by another full bathroom. As with all homes at Marabel, this home includes premium finishes at no additional cost - hardwood floors, white shaker cabinetry, Carrara marble in the primary bath, Kohler® plumbing fixtures, solar panels, and more.
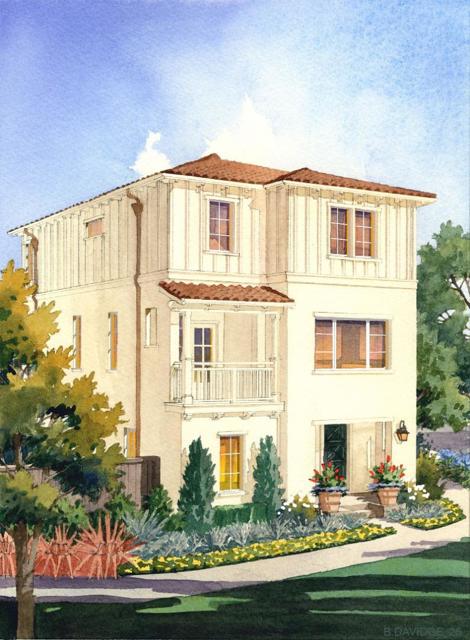
Amaranto
38515
Newark
$1,465,000
2,130
4
4
The detached, single-family residence offers 4 bedrooms, 3.5 baths, and 2,134 square feet of thoughtfully designed living space across three levels. Interior highlights include a gourmet kitchen with Bosch appliances and custom cabinetry, rich hardwood flooring, and a luxurious primary suite featuring a marble vanity. Additional features include a versatile office nook, a convenient mud room, solar panels, and an oversized garage, all designed to enhance everyday comfort and functionality. Marabel is a brand-new community of 118 homes currently under construction in Newark. The neighborhood will feature lush landscaping, open green spaces, dog parks, and walking trails. Ideally located near schools, shopping, dining, and major commuter routes, including Highway 880 and the Dumbarton Bridge, Marabel offers the perfect blend of connection and retreat.
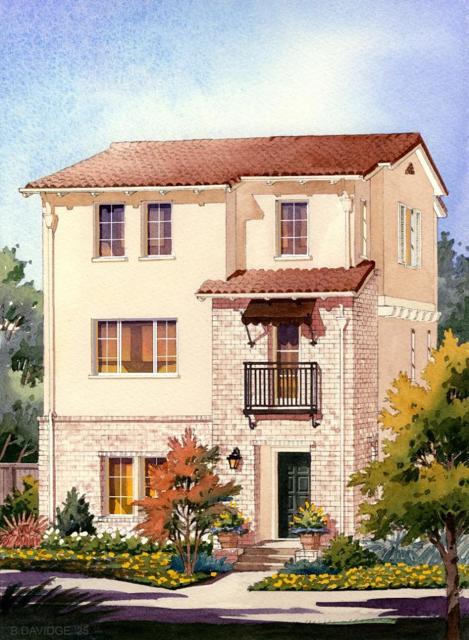
Kempton
220
Irvine
$1,463,800
1,518
3
3
Welcome to 220 Kempton, a HIGHLY UPGRADED residence in the coveted Stonegate Community of Irvine! This premium END-UNIT LOCATION offers exceptional privacy with no immediate neighbor in front, allowing the patio and living spaces to be filled with natural sunlight—perfect for both relaxation and entertaining. Step inside and you’ll discover a home that feels like a MODEL SHOWCASE, with thoughtful upgrades throughout. The open-concept design highlights soaring ceilings and seamless flow between the living room, dining area, and kitchen. The gourmet kitchen features shaker-style cabinetry, stainless steel appliances, granite countertops with a stylish backsplash, and a large island with sink—ideal for preparing meals and hosting gatherings. Enjoy the ease of indoor-outdoor living with direct access to the private patio, where you can BBQ, entertain, or simply enjoy the Southern California sunshine. A MAIN FLOOR BEDROOM with a SHOWER BATH provides flexibility for guests or multi-generational living. Upstairs, a spacious loft workspace is perfect for a home office or study area. The luxurious primary suite offers tray ceilings, a private balcony, dual vanities, soaking tub, walk-in shower, and generous walk-in closet. An additional upstairs bedroom features its own private full bathroom. Additional highlights include direct access to the 2-car garage, recessed lighting, upgraded flooring, and a tankless water heater. Just a SHORT WALK to Stonegate Elementary, part of the award-winning Irvine School District, this home also enjoys access to resort-style community amenities including multiple pools, spas, parks, BBQ areas, playgrounds, and more. Conveniently located near Woodbury Town Center with easy access to the 5 Freeway and 133 Toll Road. 220 Kempton is the perfect blend of privacy, style, and convenience—truly a place you’ll want to call home!
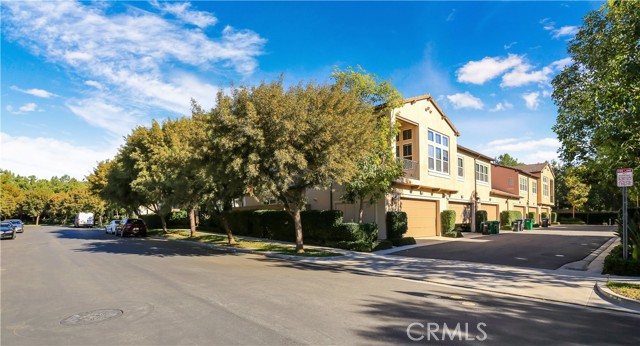
Shenandoah Ct
3636
Pleasanton
$1,460,000
1,549
4
2
This beautiful and spacious single-story home boasts a resort-style backyard with lush tropical landscaping and NO neighbors behind. Nestled on a large 8,144 lot this 4 bed 2 bath home has a desirable open flexible floor plan. Gorgeous wood floors throughout the majority of the home and durable tile in the kitchen. Natural lighting fills the kitchen & family room through the large picture window & sliding glass door with views to the picturesque backyard. Granite kitchen countertops allow additional seating for a breakfast bar. The cozy family room with brick fireplace opens to the dining room and kitchen, making this a great entertaining space for both casual & formal affairs. The light and bright living room is right off the entry, looking out to the expansive front yard. modern and recessed lighting throughout. 3 good size bedrooms with 1 being used a convenient office. Large primary suite with 2 separate closets. A wide covered front porch that's ideal for relaxing or greeting guests. Paver stone driveway/walkway. Close proximity to sports parks, shopping & eateries. Convenient commute options, close to wonderful Pleasanton schools & business park. Can't you just picture yourself here!!
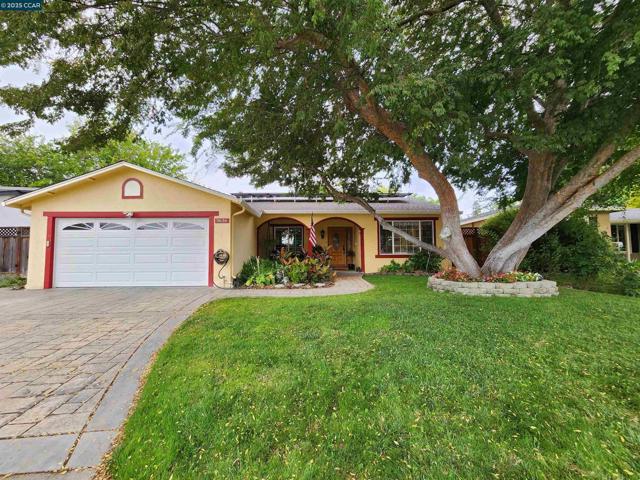
Piper St
4564
Fremont
$1,460,000
1,143
3
2
Beautifully remodeled and expanded with over 200k in upgrades, north-facing home, designed for years of worry-free living. The expansion adds a brand-new full bath and spacious walk-in closet in the primary suite, while the heart of the home features an open-plan kitchen and living room with new flooring, fresh paint, and recessed lighting—perfect for entertaining and everyday comfort. Bathrooms showcase rain showers with premium fixtures, and the kitchen offers an island, soft-close cabinetry, and modern finishes. Extensive upgrades completed in 2025 include: new roof, HVAC system with ductwork, copper plumbing, ABS drain line, tankless water heater, dryer vent line, doors, frames, and windows—providing peace of mind and freedom from maintenance hassles for years to come. Outdoors, enjoy very low-maintenance landscaping and extra-tall redwood fencing for enhanced privacy. This turnkey residence combines modern elegance with reliable upgrades, ready for you to move in and enjoy.

Dry Creek
261
Aptos
$1,460,000
2,057
3
4
NOW $1,460,000.00 Major REDUCTION! No home puts you this close to the beach for this price. Just a short 0.30.5 mile stroll down a scenic trail lands you at Hidden Beach & Hidden Beach Parkyour private gateway to sandy shores, gentle waves, playgrounds, picnic spots, & miles of coastal trails. Stroll to the ocean anytime and live the Aptos beach lifestyle every day. This perfect second vacation home is a 3-bedroom, 3.5-bath, 2,057 sq ft retreat on a 4,312 sq ft lot. The reverse floor plan maximizes light with elegant hardwood and tile floors throughout. The open living area features a cozy gas fireplace and bay window, flowing into an updated kitchen with granite counters, stainless steel appliances, and a skylight. The primary suite includes a private bath, plus 2 additional bedrooms. A versatile lower-level office with separate entrance and full bath is ideal for remote work or guests, while the entertaining room with built-in bar sets the stage for memorable gatherings that step outside to expansive wrap around decking, also a fenced backyard with fire pit and outdoor shower. A 2-car garage and dog run complete the package. Near Seascape Resort, golf, Deluxe Foods, and top Aptos schools, this is your coastal sanctuary the beach at your doorstep, now more attainable than ever!
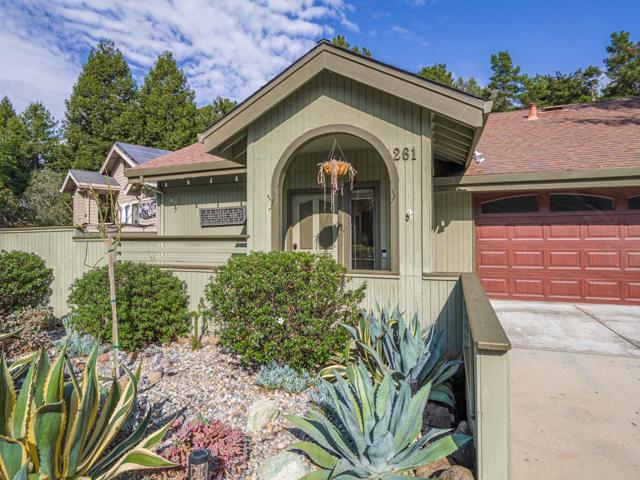
Pennsylvania #22
600
Los Gatos
$1,460,000
1,440
2
3
Rare Glen Ridge Gem Chic, Remodeled, and Walkable to Downtown Los Gatos Welcome to a truly fabulous and rare offering in the coveted Glen Ridge neighborhood a beautifully remodeled 2-bedroom, 2.5-bath designed for those who appreciate elegance, ease, and style. From the moment you arrive, this home impresses with its private gated entrance, perfect for seamless indoor-outdoor living. Inside, enjoy a spacious open floor plan bathed in natural light, rich hardwood floors, and a calm, curated design throughout. Just a short stroll to vibrant downtown Los Gatos, top-rated Los Gatos High School, fine dining, boutique shopping, and the local theater yet quietly tucked away in one of the areas most serene settings. This is not just a home it's a lifestyle.

Bradley Lockwood
53500
Lockwood
$1,460,000
1,123
2
1
Set along the scenic corridor between Paso Robles and Lake San Antonio, this 92.9± acre estate offers panoramic views, recreational appeal, and exceptional agricultural potential. The property features 87± acres of producing vineyard (Cabernet Sauvignon & Malbec) supported by two wells, including an ag well with a history of producing 200 GPM. Rolling open land offers prime space for hunting, ranching, or future agricultural expansion, and the location sits directly in the path of long-term development growth. A fully fenced and gated property, it also includes a clean and desirable 1,123± sq. ft. 2BD/1BA cottage overlooking the vineyard and hillsides. Ideally located just 30 minutes from downtown Paso Robles and 10 minutes from Highway 101, this estate delivers a rare blend of beauty, income potential, and versatility near Lake San Antonio.
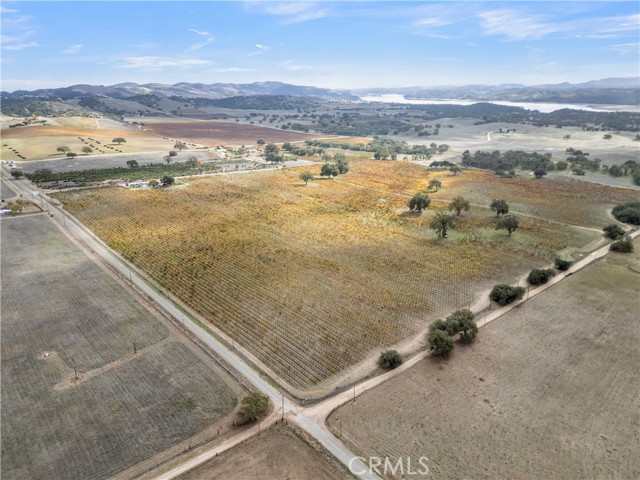
Irvine
5324
Valley Village
$1,460,000
1,967
3
3
Almost 2,000sq ft., Beautiful home-sweet-home, ready for you to move in! It's centrally located in Valley Village, with private and serene back and front yards. The home features 3 bedrooms, 2 full bathrooms with shower stalls, no tubs, a separate quarter bathroom-powder room, a large family room, living room, dining room, and a Chef's kitchen displaying a beautiful backsplash. The back of the property features heated salt-water pool and spa, surrounded with bamboo, and two separate BBQ areas. This private oasis, tastefully and beautifully done, awaits you and your guests. The house UPGRADES feature Newer Presidential shingle roof, tankless water heater, pool Aqualink System, new Hayward pool heater, water filtration system, whole house water filter, security gate with intercom system, Dave-Lennox HVAC, New A/C unit, R-38 insulation in attic, copper plumbing, owned solar panels, Brazilian koa flooring throughout the house, exterior video cameras, ADT security system and Nest Thermostat. As you come in through the front yard, featuring Ranchio-Smart sprinkler system, stone veneer, and a mature willow tree, you'll find a well manicured grassy area, perfect for pets. A long driveway with gate, and space for about 4 cars, or RV, PLUS a detached garage with ADU potential, pool house or office space. As you enter the house, you are welcomed by beautiful Brazilian-koa flooring throughout the living room, where a wood-fire place awaits. The Chef's kitchen featuring a beautiful cooking setting, with Thermador appliances, includes a six-burner stove with oven, microwave, farmhouse sink, and a generous refrigerator. The kitchen's back door gives you access to a BBQ grill and a large burner, as well as direct driveway access, while the family room gives you access to the back private pool area, featuring a spa and covered large BBQ Perquilla-patio, with a wood-fireplace and a fan, where you can place a large table with 8-10 chairs, for entertainment. This area features a propane BBQ, and a charcoal BBQ with additional large burner. The main bedroom features large wall mirrors, offers double-door access to spa and pool, a large walk-in closet with built ins, and a very generous beautiful bathroom with heated-marble floors, a floating double sink area with lighting underneath and a large skylight. The shower features three shower heads, marble bench and natural pebble floor. The other two bedrooms are located on the west side of the house, sharing a full size bathroom. This is a great and desirable location, with easy access to the 170 freeway, a couple of blocks away from Oakwood School Secondary Campus, NHSS, Colfax Charter Elementary School, and just a short distance from NoHo Arts District, parks, great restaurants, Universal Studios and more! Great for you to live in, or AS AN INVESTMENT PROPERTY!
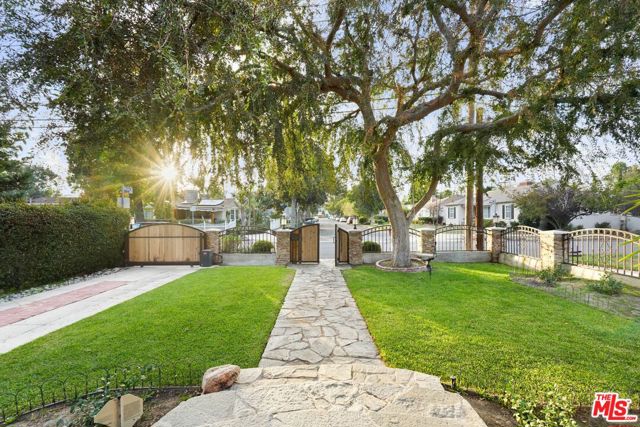
Altura
2629
La Crescenta
$1,460,000
2,166
4
3
Welcome Home: 2629 Altura House, Where Your Dreams Take Root in La Crescenta! What kind of house are you truly looking for? If you seek more than just a place to live—if you seek a space where family happiness and future success grow together—then 2629 Altura House is your answer. *** A Community Built for Success La Crescenta is renowned for its unparalleled school district. It proudly features Blue Ribbon–recognized elementary, middle, and high schools within the community. Best of all, 2629 Altura House is situated within comfortable walking distance of all of them, offering the ultimate convenience. ** End the school commute stress: Your children can walk to school, giving you back precious time and peace of mind. ** A Rare Find: This sought-after 4-bedroom residence is an exceptional opportunity in La Crescenta, providing ample space for larger families to thrive and allowing every child to have their own dedicated space for dreams. *** The Perfect Blend: From the moment you leave your home until you return, your life here is filled with ease and comfort. Life here is effortless, with Trader Joe’s, Ralphs, Vons, YMCA, shops, and cafés all nearby. Tucked at the end of a private driveway, the home enjoys refreshing natural shade from surrounding mature trees—an invaluable advantage during California’s hot summers. *** 2629 Altura House: Originally built in 2000, this elegant two-story residence features 4 bedrooms and 3 bathrooms and has been meticulously maintained and continually enhanced with thoughtful modern upgrades, giving it the feel of a new custom home. ** Peaceful and private setting while remaining close to everything. ** Open-concept main floor with beautiful hardwood floors and abundant natural light. ** Newly upgraded 2024 kitchen featuring granite countertops, stylish tile work, and modern finishes. ** Cozy family room with a charming fireplace—perfect for relaxing evenings. ** Backyard refreshed in 2024 with a new fence and landscaping, ideal for gatherings and outdoor enjoyment. ** Spacious Second Floor Living: A central staircase leads to four well-sized bedrooms, each offering generous closets, large windows, and bright natural light. A conveniently located laundry nook completes the functional layout. 2629 Altura House is more than a home—it's a meaningful investment in your family’s future. Would you like to schedule a private tour to experience its charm and convenience firsthand?
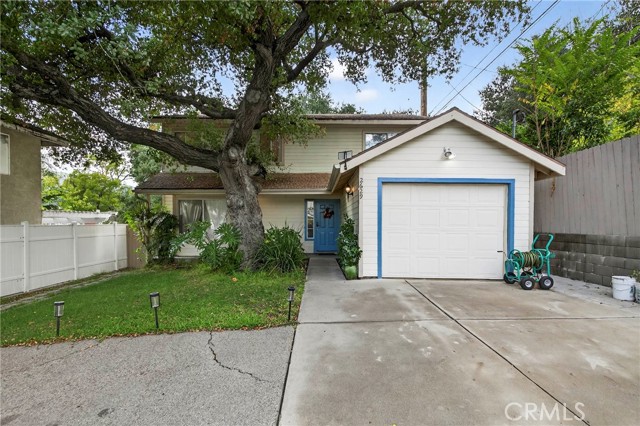
Proctor
322
Irvine
$1,460,000
2,132
4
4
This beautiful brand-new and maintained detached home offers 4 bedrooms and 3.5 bathrooms with 2,132 square feet of living space. The property sits in a quiet interior location of Irvine, not in the T section and not near major streets. A wide and extended front courtyard provides a welcoming entrance, and the classic 2+1 layout creates clear separation between living areas and private spaces. The interior includes approximately forty thousand dollars in designer upgrades. Flooring and tile were upgraded throughout the home, and six modern LED pendant lights were added to enhance the clean and contemporary style. The first floor features bright and open living and dining areas. The kitchen includes an Italian glass tile backsplash along with GE dishwasher and refrigerator. The second floor includes a bright primary suite with a crystal LED pendant light, dual vanities, a large walk-in shower, and a spacious walk-in closet with a window. The closet has upgraded double-sided mirrored doors. Two additional secondary bedrooms are also located on this level, along with a laundry room equipped with newly purchased washer and dryer. The third floor provides a spacious fourth bedroom, a full bathroom and a bright loft with multiple windows. The loft works well as a study, entertainment area, additional family room or an optional fifth guest space. A large view deck offers comfortable outdoor space suitable for seating, BBQ gatherings or relaxation. The garage is equipped with a Tesla battery system and an RV charging outlet, offering added convenience and energy efficiency. Residents have access to Luna Park and all eight Great Park community amenities, including pools, clubhouses, playgrounds and sports facilities. The location is convenient with a three-minute drive to Wild Rivers, a seven-minute drive to the Orange Balloon at Great Park and about ten minutes to Irvine Station and Irvine Spectrum. This home is in excellent condition, well located and easy to show.
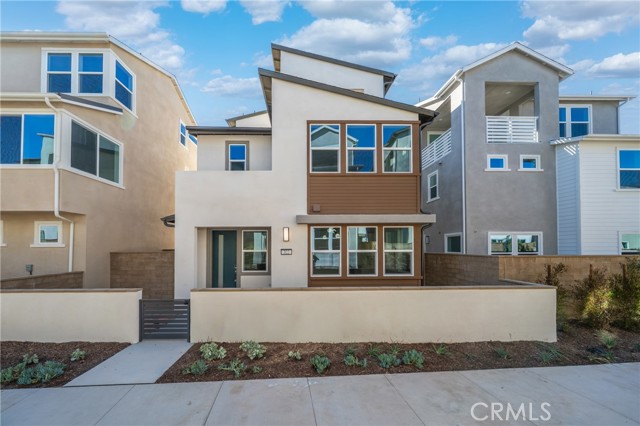
Stonebrook
652
Simi Valley
$1,459,999
2,379
4
3
BIG REDUCTION! BIG REDUCTION!! BIG REDUCTION!!! Ready for a great offer. Looking for a home for large family this is a must see. 4 ample size bedrooms, bedrooms have king size bedrooms and still has room for more furniture. Master bedroom has an en-suite. All bedrooms upstairs. Downstairs has living room, a renewed kitchen has a new counter stainless steel sink and freshened up cabinets. Dining room/family room. Large back yard with a Pool and Spa. There is a large cemented area that can be converted to a Pickle Ball or Basketball court. Parking for RV or multiple vehicles.
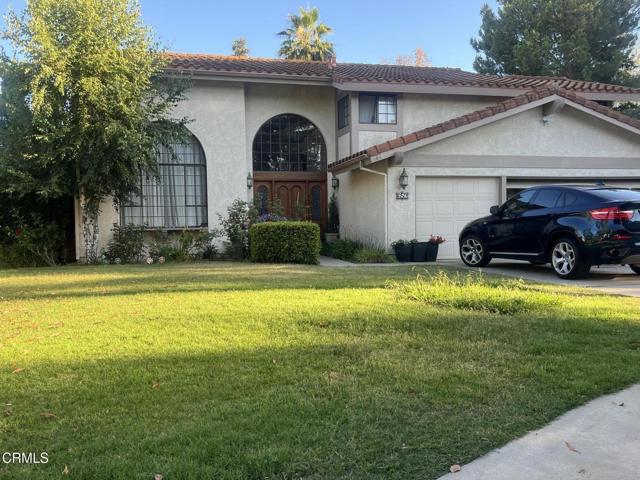
Hastings Ranch
1320
Pasadena
$1,459,999
1,676
3
2
Welcome to 1320 Hastings Ranch Drive, a fully remodeled home nestled in Pasadena’s highly desirable Hastings Ranch neighborhood. This beautifully updated residence provides an open, light-filled layout with new finishes throughout, including a modern kitchen, refreshed bathrooms, upgraded flooring, and stylish fixtures. Large windows fill the home with natural light and frame peaceful yard views. The spacious backyard is perfect for entertaining or future outdoor enhancements. Move-in ready and perfectly located near shopping, dining, parks, and great schools!
