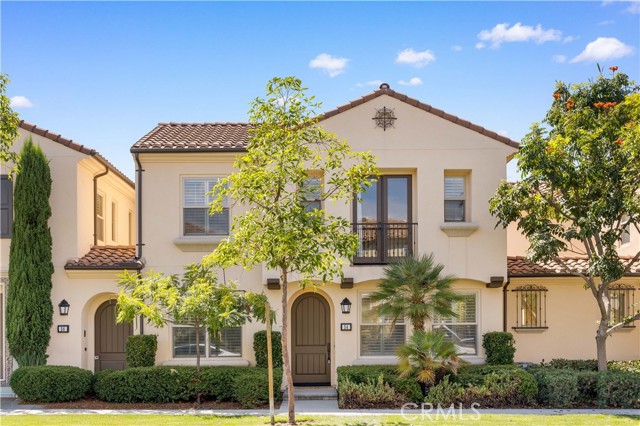Search For Homes
Form submitted successfully!
You are missing required fields.
Dynamic Error Description
There was an error processing this form.
Kim Rd
3374
Lafayette
$1,450,000
3,840
3
3
This is a rare chance to create something truly special in a premium location. Bring your vision and tools. Unlock the full potential of this expansive property in one of Lafayette’s most sought-after neighborhoods. Nestled on a generous lot, this 3-bedroom, 3-bath home offers over 3,800 sq ft of living space, ready to be reimagined to your taste. Each living space provides ample natural light while the yard feels connected to nature with space to garden, gather and unwind. Whether you’re a seasoned investor, builder, or homeowner looking to customize your dream home, this is the perfect canvas! The flexible floor plan includes multiple living areas, a beautiful, well positioned kitchen space with outdoor access. Other access points provide room for a home office, guest suite and an indoor gym space. The primary suite boasts a dedicated upper level floor, along gorgeous sweeping views. The private, tree-lined backyard offers endless possibilities for outdoor living, entertaining, possibly a pool addition or ADU. Enjoy over a half acre of the charm of an established residential road while being just minutes from top-rated Lafayette schools, downtown shops, restaurants, and BART.
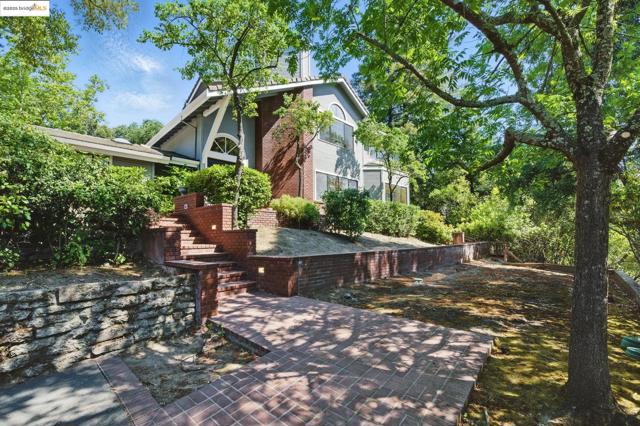
Hassinger
489
San Jose
$1,450,000
1,793
5
3
Beautifully refreshed home in the heart of South San Jose! This charming property offers great flexibility with a newly painted interior and exterior, providing a clean, modern look from the moment you arrive. The main home features 5 bedrooms and 2 full bathrooms, a bright and functional layout with spacious living areas, updated finishes, and abundant natural lightperfect for comfortable everyday living. PLUS, at the back of the property, youll find a 874 of Bonus SQFT living area, offering fantastic potential for future rental income, multigenerational living, or a private workspace. The bonus living area has been just approved with the attached ADU permit, ready for fee payment & permit insurance. Whether you're seeking additional living flexibility or long-term investment value, this setup is a rare advantage in the neighborhood. Located near major commuter routes, local parks, shopping, and schools, this home delivers both convenience and opportunity. The house has been maintained well and is move in ready. Dont miss the chance to own a versatile property with tremendous upside!
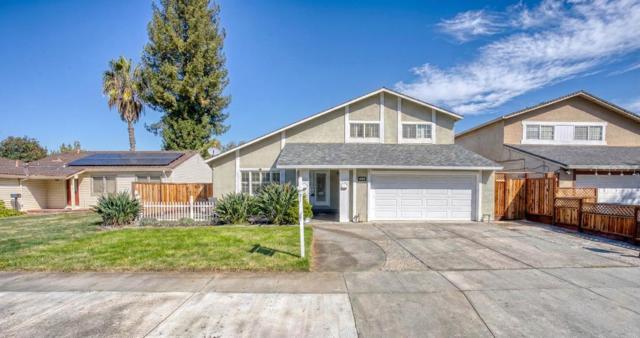
Windsor Way
9985
San Ramon
$1,450,000
1,885
4
3
Welcome Home - to 9985 Windsor Way, nestled in one of San Ramon’s most desirable neighborhoods. This light-filled two-story home features vaulted ceilings, abundant natural light, and fresh interior paint. A classic floor plan offers both a living room and family room, each with a cozy brick fireplace providing inviting spaces to relax and entertain. Upstairs, you’ll find three generously sized bedrooms, ideal for family, guests and 1 bedroom located downstairs for a home office. The expansive backyard is a rare find, showcasing a private pool and ample space to create your outdoor oasis - perfect for summer gatherings, weekend barbecues, or quiet mornings. Enjoy easy access to the Iron Horse Trail, a local favorite for walking, running, and cycling, along with nearby City Center Bishop Ranch and The LOT for dining, shopping, and entertainment. With classic charm, great potential, and no HOA fees, this property is a true San Ramon gem ready to become your dream home. OPEN HOUSE Saturday 12/13/25 1:00 pm to 4:00pm Offer UPDATED DEADLINE is this MONDAY 12-15-25, please submit no later then 11:00AM
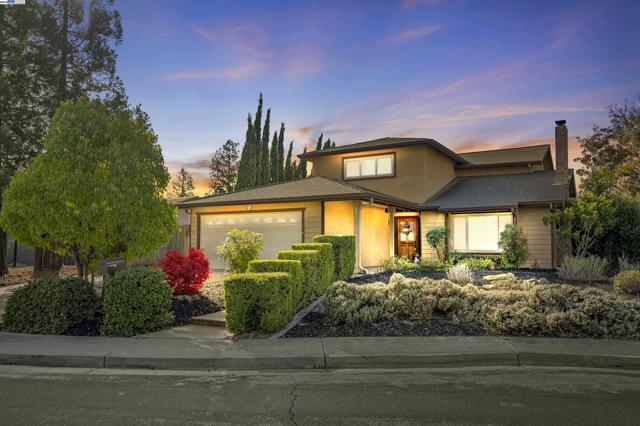
Willard
18649
Reseda
$1,450,000
2,965
7
5
This 3 dwelling on one lot features a 3 bedroom 2 bathroom main house 1,465 sqft rented at $3,600/m and a 3 bedroom 2 bathroom newly constructed 1,100 sqftt ADU rented at $3,600/m and another 1 Bedroom 1 Bathroom 400 sqft newly converted ADU rented at $1,900/m. Both ADU’s are newly built/converted with all new electrical, plumbing, roof, sewer, foundation and so on. Each property has their own gas and electric meters. Total monthly gross income is $9,100. A rare opportunity to own a new turnkey rental or move in and keep the other two rented. Located in a beautiful neighborhood of Reseda.
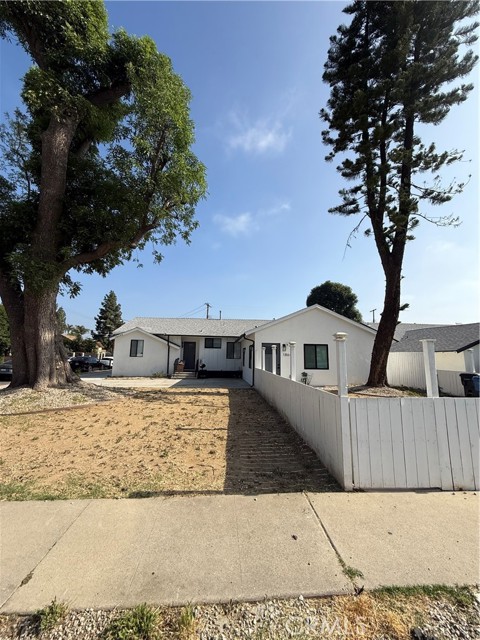
Crystal Springs #1207
10
San Mateo
$1,450,000
1,377
2
2
Step into luxury with this impeccably designed condo, where high-end designer touches elevate every room. Enjoy custom-made window treatments paired with sleek motorized blinds, and elegant hardwood floors that flow seamlessly throughout the space. The kitchen is a chefs dream, featuring premium KitchenAid stainless steel appliances, painted cabinetry with chic brass pulls, and a sophisticated color palette that creates a warm, modern ambiance. Dazzling crystal light fixtures from Visual Comfort and Horchow add an extra layer of refinement, while the spacious layout offers exceptional storage with generous closets in both the entryway and primary bedroom. A nearly new GE Profile large-capacity washer/dryer combo adds convenience and efficiency to your daily routine. Parking and additional storage are provided in the lower level of the building. Versailles combines the advantages of an elegant luxury lifestyle with a unique sense of community for residents 55 and over. The comprehensive service package is designed to provide you with exceptional comfort and convenience: gourmet meals, housekeeping, maintenance service, heated indoor pool & spa, fitness center, activity classes, and many other on-site amenities. And the location is just steps away from San Mateos charming downtown.
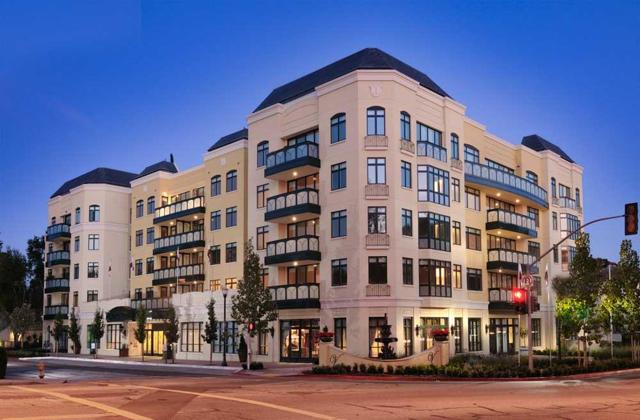
Trafalgar
1641
Westlake Village
$1,450,000
1,879
4
2
Welcome to this beautifully updated 4 bedroom, 2 bathroom single story home in Westlake Village! The open floor plan features views of the scenic outdoors and soaring ceilings in the family room and primary bedroom. Note the attractive engineered hardwood flooring. The updated kitchen has granite countertops, center island, and roomy pantry. Notice the added wall units in the entry, family room, central bathroom, and primary bedroom that are ideal for storage. Solar panels are found on the recently replaced roof. The sun-filled home includes spacious,newer windows and sliders to the scenic grounds near hiking trails and open space. The oversized patio is ideal for outdoor dining and relaxation. Home's cul de sac location is beside the Foxmoor greenbelt with its scenic walkway to the community pool, clubhouse and an elementary school. Enjoy living here!
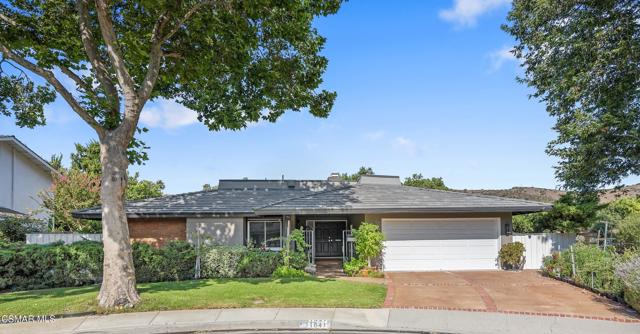
Casa Verde
42333
Temecula
$1,450,000
2,353
4
3
SELLER FINANCING AVAILABLE!!! Welcome to your dream escape in the heart of Temecula Wine Country — a private, peaceful, and beautifully updated home where every detail has been thoughtfully designed for comfort and charm. This 4-bedroom, 2.5-bathroom home sits on 2.48 acres of landscaped, usable land and offers a rare blend of modern upgrades, rural tranquility, and scenic beauty. As you drive up the long, rose-lined driveway shaded by mature trees, you'll immediately feel the sense of calm and seclusion this property provides. The grounds are truly magical — a whimsical wooden swing hangs from a grand front-yard tree, creating a dreamy, storybook moment every time you pull in. Manicured landscaping, lush greenery, and an outdoor fire pit area make this property ideal for relaxing or entertaining. Inside, the home is warm and inviting with vaulted ceilings, an open floor plan, and a cozy fireplace featuring a reclaimed wood mantel that adds rustic elegance. The open-concept kitchen flows seamlessly into the family room, dining area, and breakfast nook—making the space ideal for gathering. The primary suite is a true retreat, with a stunning bathroom that includes double sinks, a beautiful soaking tub, a walk-in shower, and stylish finishes throughout. Located just minutes from Temecula Parkway, Rancho California Road, top-rated schools, and award-winning wineries, this one-of-a-kind property offers the best of both worlds: peace and privacy with easy access to everything. If you're craving a slower pace, more space, and a home that feels like a dream—this is it. But don’t wait… peaceful, private properties like this one don’t come along often.
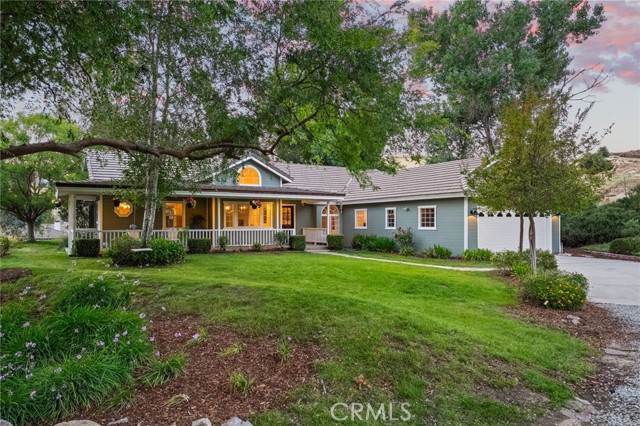
Center Street
3629
Piru
$1,450,000
1,512
4
2
Secluded County Sanctuary: Your Private Nature Retreat! Escape the urban hustle to this remarkable 36.17-acre private estate perched above the Santa Clara River Valley. This rare county haven offers the perfect balance of secluded tranquility and convenient accessibility. Nestled among mature shade trees sits a lovingly maintained 1,512 sq. ft. modular home featuring 4 bedrooms and 2 baths --ideal for families seeking space and comfort. Step onto the expansive front deck to witness breathtaking panoramic views of the valley below, where golden sunsets and twinkling city lights create an ever-changing vista ( tenant occupied for one year). For the nature-loving family seeking privacy and outdoor freedom: Wake up to birdsong and wildlife sightings from your windows. Breathe pristine country air just steps from your front door Create unforgettable family memories with hiking, stargazing, and outdoor adventures on your own private wilderness Enjoy complete security and peace of mind with no neighboring developments. Despite feeling worlds away, you're just minutes from Burbank Airport and the 126 Freeway, connecting you effortlessly to Santa Clarita, Piru, Fillmore, Santa Paula, and Ventura. This OS-zoned property represents an increasingly rare opportunity to own a substantial county retreat where your family can truly disconnect, explore nature, and create a legacy homestead--all within reach of Southern California's amenities. Your sanctuary awaits. Schedule a viewing to experience this exceptional property firsthand.
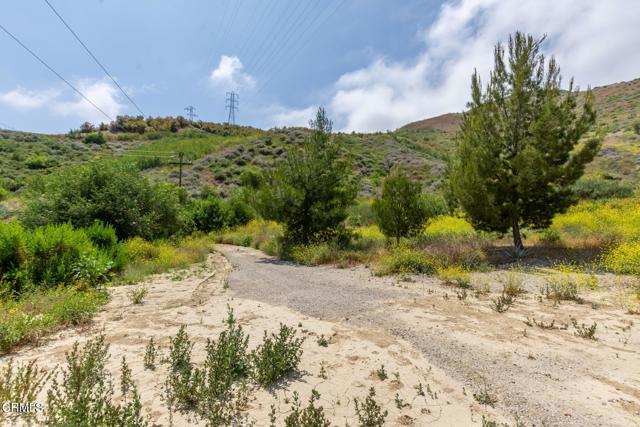
Paradise Cove
45
Malibu
$1,450,000
0
2
2
Amazing opportunity to own a completely custom 2br/2ba in the exclusive oceanside gated community of Paradise Cove for the price of a 1br. This coastal-chic dream home offers the perfect blend of luxury and comfort, whether as a full-time residence or a serene weekend escape. Overlooking one of California's most iconic beaches, this ground-up remodel is as breathtaking inside as it is outside. Gorgeous sculptural palms frame the entrance, welcoming you into a thoughtfully designed space where every detail has been carefully curated to maximize style and function. Wide-plank pine floors flow throughout, complemented by vaulted ceilings, dual-pane windows adorned with custom coverings, and recessed lighting that enhances the home's bright, airy feel. The open-concept live-work-dine space is centered around a perfectly proportioned kitchen with sleek quartz countertops, creating an inviting space for both cooking and entertaining. Both bedrooms are spacious, offering ample storage, while a cozy bonus sleeping loft, accessed by a stylish industrial ladder adds versatility and charm, complete with a separate storage area. The two beautifully tiled bathrooms showcase Carrera marble counters and modern fixtures, adding to the home's refined aesthetic. Outside, two adjacent parking spaces with additional room for a golf cart provide a rare and valuable convenience in Paradise Cove. An outdoor shower and dedicated surfboard storage make it easy to embrace the ultimate Malibu lifestyle. Residents of this exclusive community enjoy an array of exceptional amenities, including gated security for peace of mind, impeccably maintained grounds, tennis and basketball courts, a large clubhouse overlooking the ocean, a playground for the kids, and direct access to one of the most beautiful beaches in California. Offering a rare opportunity to own a meticulously redesigned retreat in one of Malibu's most sought-after locations, this home is a true slice of paradise.
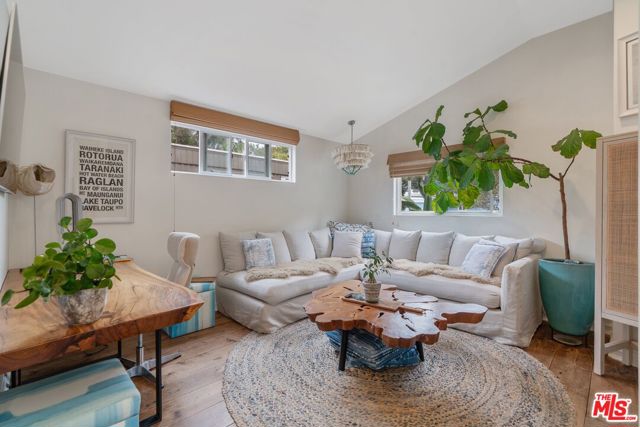
Golden Vale
7007
Riverside
$1,450,000
4,511
4
5
Welcome to the luxury Hillcreast Estates community! This is a beautiful, Meditterranean architutual design with 4 bedroom and 51/2 bathrooms. Entryway is tile flooring with spiral staircase to second level. Main level floor features one bedroom and 1 and 1/2 baths, formal living room with fireplace. Formal dining room features a fireplace and wet bar. Large kitchen with double ovens, double microwaves, granite countertops that connect with the living room. Large windows overlook the swimming pool and hills. Upstairs features loft with a wet bar, large balcony and 2 bedrooms each with full baths. Master bedroom includes large open floor plan with fireplace, jaczzi tub, wet bar, double sinks, private sauna and large balcony. Long private driveway with electronic security gate and 3 car garage. The backyard features private swimming pool, jacuzzi, fireplace and barbecue island. This home also comes with security camera's both inside and out. Very private and quiet neighborhood that is close to shopping centers.
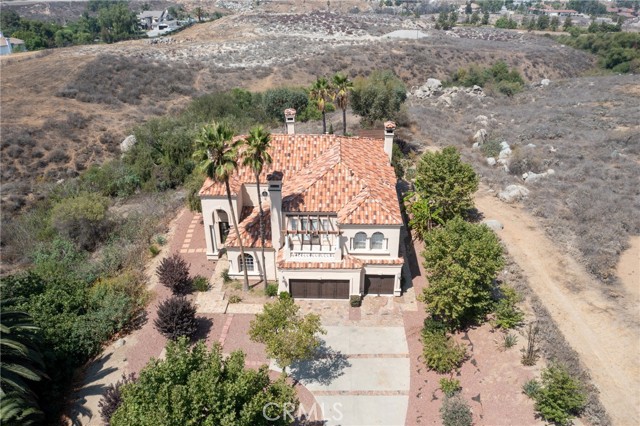
Sunset
2475
Riverside
$1,450,000
3,310
4
3
Don't miss this unique opportunity to own 1.77 acres in Knob Hill in the city of Riverside with a 3,310 sq ft home that was custom built in the 1940's; a charming, historically rich home on a large lot in Riverside. It combines traditional architectural details with updated amenities. Gated with a long, private driveway, this home features a grand entry foyer; showcasing a large picture window with views, a traditional staircase, and a dramatic chandelier The formal living room boasts wood flooring, a beamed ceiling, a wood-burning fireplace, and a panoramic bowed window with paneled glass. A slump stone fireplace adds character to the family room, complemented by an adjacent sunny patio room with flagstone flooring and ample windows. The Great Room: Versatile in nature, this room features hardwood floors and a statement chandelier, historically used as a formal dining room with double doors leading to a sunroom. The kitchen has new laminate flooring, ample cabinetry, and granite counters, and includes a charming breakfast room. A brick hearth serves as a focal point, providing warmth and ambiance plus a walk-in pantry and a basement Around the corner from the kitchen, a Butler's staircase offers a secondary access point to the upper level. Indoor laundry room with deep-well basin and a guest bath. Two bedrooms are situated on the main floor, each with its own private bathroom. One of these bedrooms offers double closets and a walk-in wardrobe. The second level features a well-proportioned secondary bedroom with shutters and built-in features, and a full bathroom. The primary bedroom includes an ensuite bath, a walk-in closet and a separate sitting room or storage area. The property features multiple patio areas perfect for entertaining and garden parties, along with a terraced garden and loads of acreage to do as you please. This custom-built Riverside home offers a blend of vintage charm and modern conveniences on a large, secluded lot. This home has been owned by the same family since it was built in 1947. Come take a look at this piece of Riverside history.
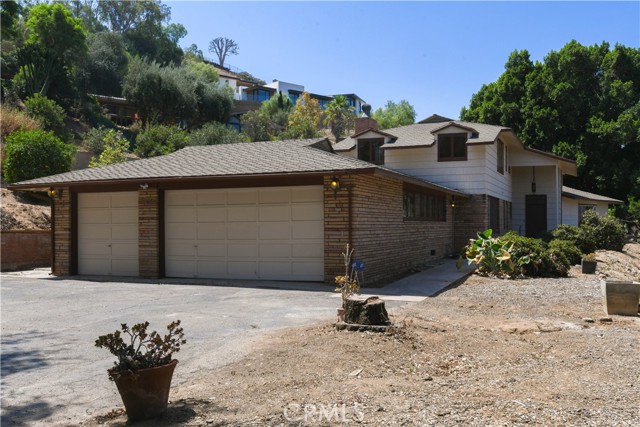
Tandika
38131
Palm Desert
$1,450,000
3,965
4
5
Experience unparalleled luxury in this exquisite estate offering 4 spacious bedrooms each with its en-suite bathroom; encompassing over 3,900 square feet of refined living space. Nestled within the prestigious Avondale Country Club in Palm Desert, this residence boasts prime 5th fairway views and a truly spectacular setting. Step into your private desert paradise featuring a stunning pool with shimmering waterfalls, a rejuvenating jacuzzi, opulent lounge areas, a covered wet bar, outside pool bathroom and lush, meticulously landscaped gardens--perfect for embracing breathtaking desert sunsets. The interior has been tastefully renovated, featuring sophisticated flooring, waterfall style islands in the kitchen along with brand new stainless steel appliances and cabinets. In addition, all interior bathrooms have been remodeled and beautifully updated exuding luxury at every turn. Included HOA amenities encompass 24-hour gated security, a prestigious social membership to the championship golf course, a state-of-the-art fitness center, tennis courts, and pickleball. Just 15 minutes from the world-renowned shopping on El Paseo, this luxurious estate offers an exceptional blend of prestige, comfort, and leisure.
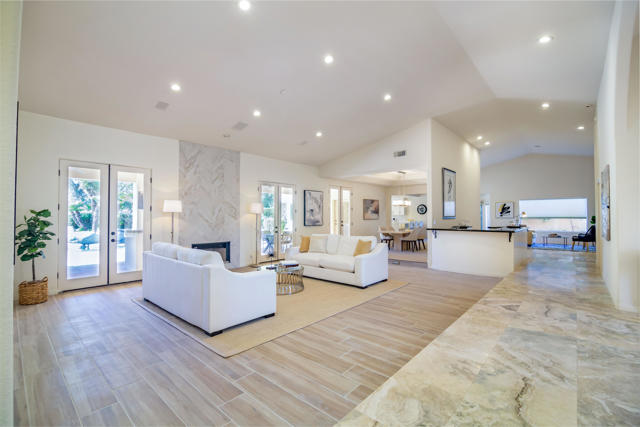
Mcnulty
8021
Winnetka
$1,450,000
1,592
3
2
Seller Bought the house as is condition 3 bed rooms 2 bath main House with a Guest room .Seller converted Guest room into 2 bedrooms and 1.5 bath no permit . Garage converted 2 bedrooms 1.5 bathroom without permit. All appliances are new provided by seller, including washer and dryer.
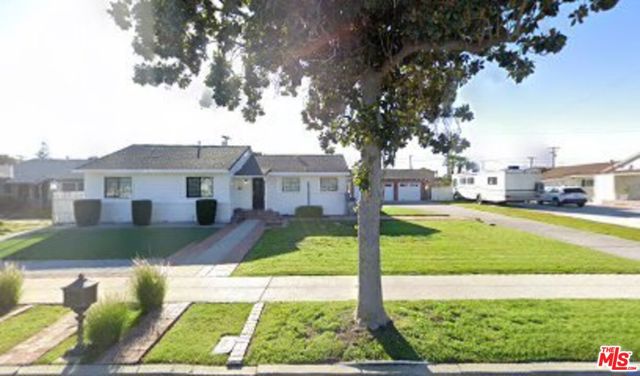
Palmetto Way
1030
Costa Mesa
$1,450,000
2,242
3
3
Welcome to 1030 Palmetto Way, a newer build in the desirable community of The Grove in Mesa Del Mar. Built in 2011, this 3 bedroom, 2.5 bathroom home offers 2,242 square feet of living space with wood flooring throughout, recessed lighting, dual pane windows with shutters, and abundant natural light. The kitchen is designed with granite countertops, stainless steel appliances, a six burner gas range, dual ovens, a walk-in pantry, and a large center island that opens to the dining and living areas. Upstairs, a spacious loft offers flexibility for a home office or media room, while the primary suite provides a spa inspired bath and walk-in closet. Two additional bedrooms and bathrooms add comfort for family or guests. Additional features include underground utilities with no overhead powerlines, a finished garage with epoxy floors, a whole house water softener, and a tankless water heater. The low maintenance yard is perfect for relaxing or entertaining, and the community offers low HOA dues in a prime Costa Mesa location. This is a rare opportunity to own a newer home in an interior tract of Mesa Del Mar, close to TeWinkle Park, the OC Fairgrounds, and the Newport Back Bay with its scenic trails. South Coast Plaza, The Camp, and The Lab are minutes away, along with top rated schools. With convenient access to the 405, 55, and 73 freeways, and the beach just a short drive, 1030 Palmetto Way combines comfort, quality, and an unbeatable location.
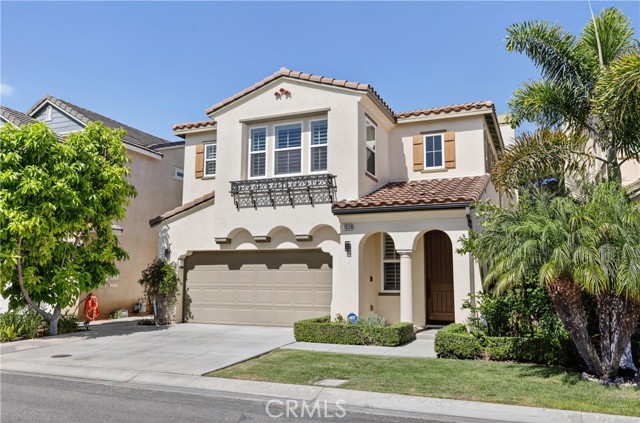
Santa Cruz
1971
San Pedro
$1,450,000
2,758
4
3
First time on the market since the 1950's!!! Lovingly cared for by the same owners for decades, this expanded California ranch-style residence radiates warmth, character, and timeless appeal. Full of history yet thoughtfully updated through the years, it’s a home that immediately makes you feel welcome. Step inside to find light-filled interiors enhanced by skylights that bathe the rooms in sunshine throughout the day. The floor plan offers both generous gathering areas and quiet retreats both inside an out, perfectly suited for entertaining, relaxing, or simply enjoying the rhythm of everyday living. Classic charm blends seamlessly with smart enhancements, creating a bright, open flow that feels both inviting and functional. From the kitchen, enjoy sweeping sightlines across the home and into the inviting yard, creating a seamless indoor-outdoor connection that encourages al fresco dining, morning coffee among the fruit trees, or hosting summer gatherings under the stars. The mature landscaping embraces the property, with multiple outdoor spaces. The upstairs private suite is a true sanctuary (that has its own separate entry if desired), offering views of the harbor, ocean, and the rolling hillsides of Friendship Park. Imagine waking up to this breathtaking backdrop each day, or unwinding each evening as the sunsets paint the sky. Cherished for generations, this home is more than just a residence its a rare opportunity. Come see why this special home has been loved for so many years.
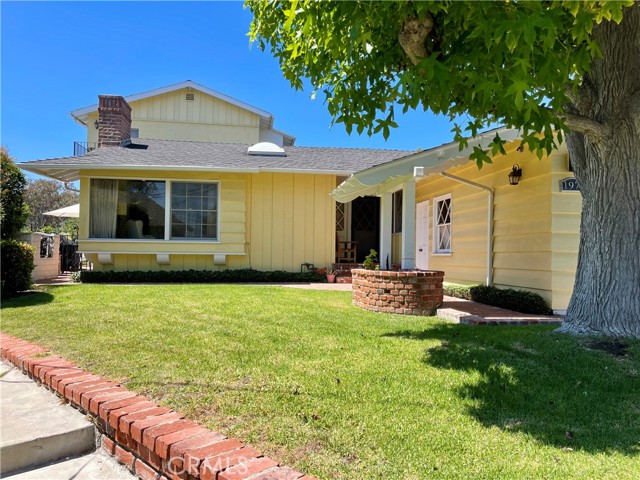
Century Park #314
2122
Los Angeles
$1,450,000
1,674
2
2
An impeccably reimagined pied--terre nestled in the vibrant heart of the city. This refined 2-bedroom, 2-bath residence is perched within the prestigious Century Park Place, offering sweeping vistas of city lights and lush treetops. Bathed in natural light, the expansive living areas open to a generously sized terrace an ideal setting for effortless indoor-outdoor living. The gourmet kitchen is appointed with top-tier appliances, abundant custom cabinetry, and an inviting breakfast nook. The sumptuous primary suite is a serene escape, complete with a private terrace, fireplace, and generous wardrobe closets. The spa-inspired bath features an oversized glass-enclosed shower, separate water closet and a dual sink vanity. Set within a coveted 24-hour guard-gated enclave, residents enjoy an array of resort-style amenities including three sparkling pools, multiple al fresco dining areas with BBQs, fully equipped fitness centers, tennis and pickleball courts, a club room, and attentive on-site staffall curated to elevate daily living into an artful experience of ease and sophistication.
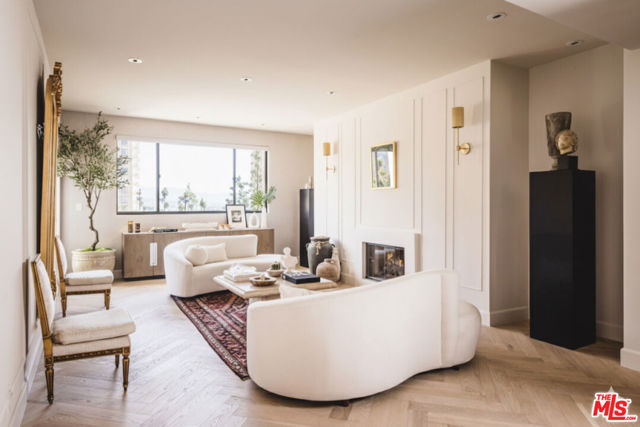
Cinnamon Lane
7
Rancho Palos Verdes
$1,450,000
2,207
3
2
Nestled in lush gardens with mature trees and expansive grassy areas, this architectural masterpiece is a stunning fusion of Japanese design and mid-century modern aesthetics. Situated on a rare half-acre lot, the home is built on a double foundation with extra-thick cement. Inside, every detail reflects meticulous craftsmanship. Solid bleached vertical grain white oak doors feature custom Rosewood knobs, while the chef’s kitchen boasts top-tier Viking appliances, a multi-burner cooktop with grill, and exquisite Paradiso Granite counters with Braun steel soft-close drawers. Solid maple cabinetry adds warmth, complemented by 8” x 8” Spanish tile flooring in the kitchen and hallway. Designed for seamless indoor-outdoor living, the estate offers expansive decks crafted from premium wood, free of knots, creating a tranquil retreat in nature. The Japanese-inspired steam shower features etched Reed pattern glass doors, black walnut-framed cabinets, and teakwood doors, elevating the spa-like experience. Rich in history, this estate was once the heart of Vanderlip Estate gatherings in the 1930s, hosting Hollywood legends like Clark Gable. The grounds include one of the world’s largest olive trees, with a 60-foot spread, famously used in Vanderlip’s Christmas photos. Modern luxuries include German-engineered Grohe fixtures, a tankless water heater with a circulating pump, and an on-site propane tank. This extraordinary estate is a true paradise, where timeless architecture meets natural beauty. NOTE: this property is located in an area of Rancho Palos Verdes experiencing active land movement. This home has NOT been affected and shows no signs of movement inside or outside the home.

Valley View
23550
Calabasas
$1,450,000
2,918
4
5
Presenting this beautiful and spacious Calabasas Highlands custom build home with nature views. Nestled in the hills of Calabasas, this 4 bed 5 bath home features a formal entry with vaulted ceilings, wood floors and recessed lighting throughout. The kitchen features granite slab counter-tops and stainless steel appliances. A breakfast bar opens to the family room with a fireplace. Each bedroom has en-suite bathrooms, picturesque windows, and a balcony or patio space. The primary suite is expansive with vaulted ceilings, fireplace, massive walk-in closet, over-sized shower and Jacuzzi tub & large balcony with views. Las Virgenes School District.
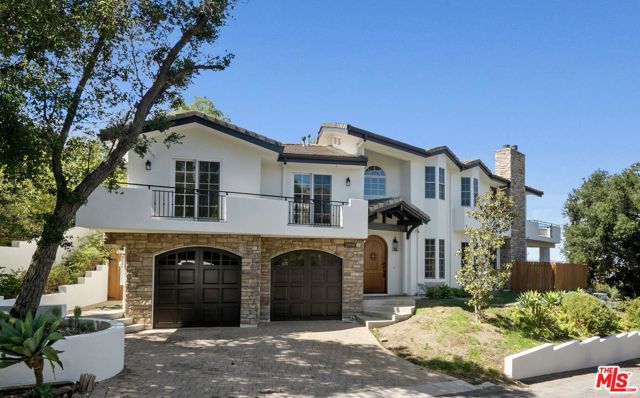
Ocean
3350
Oxnard
$1,450,000
715
2
1
Charming Hollywood Beach 2 bedroom 1 bath cottage with open-beam ceilings on desirable Ocean Drive. Enjoy the sunny front patio and private rear yard perfect for entertaining or relaxing after a day at the beach. Being just a stones-throw from the sand and a short walk to the marina with a wide variety of coastal activities, shops, restaurants and weekend farmers market, this home is an ideal getaway.
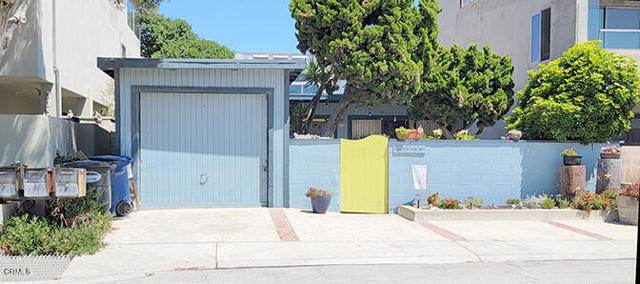
Sahara
71581
Rancho Mirage
$1,450,000
2,710
4
4
********Magnesia Falls Cove Home*********Nestled in this highly sought-after Rancho Mirage neighborhood this estate like property was built in 2000 and is completely walled for privacy with an electronic entry gate and a welcoming circular driveway. A truly IMMACULATE 4-bedroom 4 bath residence to include a fireplace in the primary and a 2nd one to enjoy throughout the living area providing comfort & style with timeless pride of ownership!! LOVINGLY maintained by its original owners, the home showcases a gorgeous kitchen, dining room with open and inviting living spaces designed for both relaxation and entertaining.Step outside to the enormous 17,400 plus square foot lot surrounded by beautiful landscape to enjoy your SPARKLING POOL/SPA in a gorgeous setting as well as built-in barbecue--perfect for soaking up our DESERT SUN or to enjoy outdoor dining on those tranquil evenings under the stars. (Coil solar system to assist pool heating)***Spacious floor plan with bedroom privacy (all en-suite) to include the attached CASITA along with very thoughtful details throughout make this property so special. An opportunity to own a METICULOUSLY cared-for home in one of the cities most desirable locations close to shopping & dining & more...NO HOA
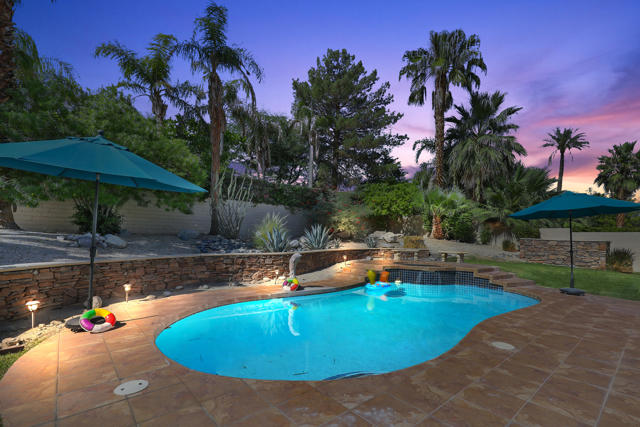
Sparks
4960
San Diego
$1,450,000
1,688
3
2
Welcome to Bay Park living at its best! This bright and stylish single-story 3BD/2BA home sits on a spacious corner lot with great curb appeal and an inviting open layout. Enjoy a sun-filled living room with fireplace, a well-appointed kitchen with stainless steel appliances, laundry room with washer and sryer included, new HVAV heater and seamless indoor-outdoor flow to the private fenced yard — perfect for entertaining. Detached 2-car garage with extra storage. Just minutes to Mission Bay, beaches, dining, USD and freeway access. A rare find blending comfort, charm, and location!
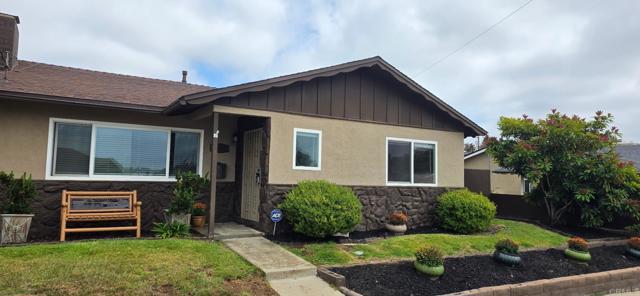
Formosa Fusion
7193
Los Angeles
$1,450,000
2,229
3
3
Developer's personal unit for sale, only one owner. Designed by the award winning Modative Architects, this 3-bedroom 3-bathroom home is upgraded with Control-4 home automation, Lutron custom shades, Unifi wifi system, two Sonos theaters, custom closets and solar ready. This tri-level townhouse has some unique features such as first-floor flex space with a 15-foot ceiling and a 178 sq ft rooftop entertaining space. Chef's kitchen comes equipped with top-tier appliances and fixtures by Bosch Grohe and Kohler. Large floor to ceiling windows fill the space with natural light in and the natural wood floors soften the modern design. Direct access to 2-car garage with EV charging. Impressive 95/100 walk score, just blocks from the new fast growing Sycamore District with establishments including Sightglass, Tartine, and Heimat. Down the street from the iconic Formosa Cafe and Jones. Total square footage listed includes 374 sq ft garage and the 178 sq ft roof deck. Listing agent is owner.
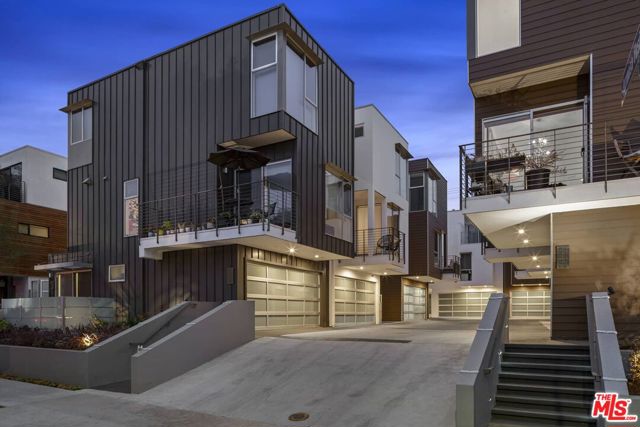
Wilshire #703
10445
Los Angeles
$1,450,000
1,654
2
2
Live in luxury at one of the premier buildings along Wilshire Boulevard. Perched on the 7th floor, this highly desirable "03" unit, facing north with amazing views, is located in one of the most sought-after buildings on the prestigious Wilshire Corridor. Ideally positioned near Beverly Hills, UCLA, and Century City, you're just moments from world-class shopping, fine dining, and premier recreational destinations. The spacious 2-bedroom, 2-bath condo features an open floorplan with a split-bedroom layout, with abundant natural light. Highlights include a large open kitchen, in-unit washer and dryer, generous closet space, and a spacious balcony off the living room offering beautiful residential views from Westwood to the Santa Monica Mountains. The Grand provides full-service amenities including 24-hour concierge, a gym, pool with spa, and library & community room. HOA dues cover internet, water, trash, building maintenance, and earthquake insurance.
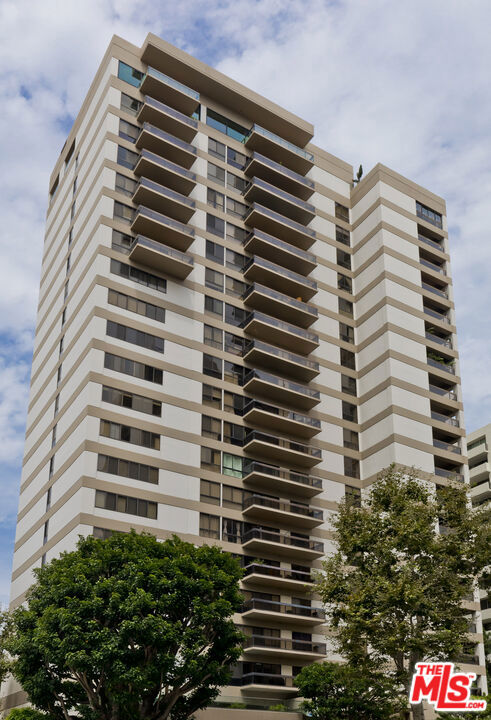
Solomon
1418
Santa Maria
$1,450,000
1,391
3
3
Endless Potential Awaits at 1418 Solomon Rd, Orcutt, CA! Nestled in the heart of the charming town of Orcutt, this unique property offers the perfect canvas for your dream lifestyle. With almost 5 sprawling acres of land, the possibilities are truly limitless—create your own vineyard, design a horse property, expand with additional structures, or simply enjoy the wide-open space and privacy. The existing 3-bedroom, 2-bathroom home (1,391 sq. ft.) is cozy and full of character, ready for your vision and creativity. Whether you're looking to renovate, reimagine, or rebuild, this home offers the foundation for something truly special. Step outside and take in the expansive views, open skies, and the serene atmosphere that Orcutt is known for. Despite the rural feel, you're just minutes from charming local shops, restaurants, and award-winning wineries along the Central Coast. This is more than a property—it's a rare opportunity to create the lifestyle you've always dreamed of. Bring your imagination and make 1418 Solomon Rd your forever home, retreat, or investment!

1424 Crescent Heights #48
West Hollywood, CA 90046
AREA SQFT
1,177
BEDROOMS
1
BATHROOMS
2
Crescent Heights #48
1424
West Hollywood
$1,450,000
1,177
1
2
Presenting the most exquisitely designed, thoughtfully renovated residence in West Hollywood's full-service Granville Towers. This magnificently renovated fourth-floor home spans 1,177 square feet with one bedroom and one and a half bathrooms, and enjoys three exposures that fill the home with natural light throughout the day. No expense was spared in its transformation, from custom arches, molding, and paneling to a chef's kitchen with bespoke cabinetry and marble countertops, and a marble bathroom with custom brass shower enclosures and fixtures. The powder room is adorned with hand-painted de Gournay wallpaper, while abundant closet space, Bertazzoni appliances, and an in-unit stacked washer and dryer complete this extraordinary space. The top-to-bottom renovation includes new white oak flooring, plumbing fixtures by Catchpole & Rye, and Forbes & Lomax light switches. Lighting fixtures by Jamb London, Collier Webb, Kelly Wearstler, and Urban Archaeology are featured, as well as designer floor tile from Exquisite Surfaces. Custom linen treatments enhance every window. The Granville Towers is a historic French Normandy style condominium building in the heart of West Hollywood, originally built in 1930. Known for its dramatic turrets, lush gardens, and Old Hollywood charm, it has long attracted celebrities and creatives seeking privacy with character. Combining classic architecture with modern amenities, it remains one of the area's most iconic and prestigious residential addresses. Residents of The Granville enjoy gated underground parking, a secure gated entrance, and the services of a doorman, offering both safety and convenience. Perfectly situated, the building is close to West Hollywood's acclaimed restaurants, supermarkets, and vibrant nightlife. This unit can be sold fully furnished.
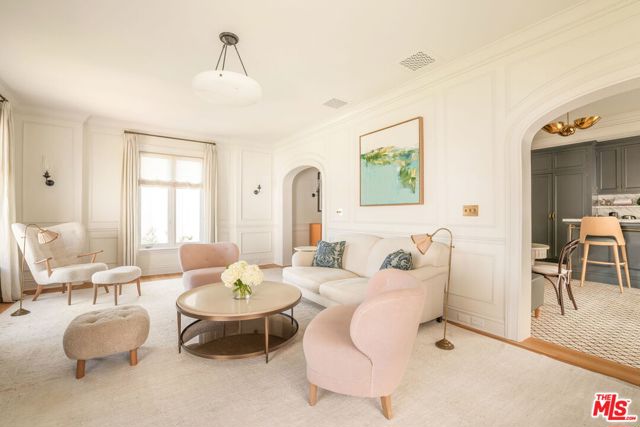
Miembro
5149
Laguna Woods
$1,450,000
1,592
3
2
Located in the peaceful and prestigious Gate 11 of Laguna Woods Village, is this beautifully located, quiet, end of a cul-de-sac home, nestled among mature trees and the greenbelt. This spacious, Villa Serena model floor plan is a single story, nearly 1600 sq ft. detached home with three bedrooms and two full baths. Entrance to the home is through a private gate and a tranquil outdoor patio perfect for entertaining or relaxing with family or friends. Throughout the home are energy efficient double pane windows and sliding doors. Central heat/AC. An oversized two-car garage provides ample space for a washer/dryer, hobbies, and golf cart parking. This home is located within Laguna Woods Village, a premier private 55+ community in Orange County, CA. The unparalleled resort-style amenities include professional golf courses, tennis/pickleball/paddleball courts, pools, fitness centers, equestrian center, facilities for hobbyists, craftspeople and artisan and much more. Plus, over 200 active clubs.

Twain Lane
17042
Huntington Beach
$1,450,000
1,809
4
3
Situated on a desirable corner lot, this thoughtfully expanded home offers four bedrooms and three full baths, including two primary suites—one conveniently on the main floor and a large master upstairs with bright windows, a walk-in closet, and an ensuite bath. The inviting living room showcases oak hardwood floors, large picture windows, and a stone-accented fireplace, creating a warm and open atmosphere. The kitchen is well-appointed with granite counters, rich cabinetry, and stainless-steel appliances, and flows seamlessly into an additional sunlit flex space—ideal for a dining room, home office, or playroom. The private backyard offers plenty of room for outdoor entertaining, gardening, or relaxing around a fire pit. Centrally located, the home sits directly across from Meadowlark Golf Course and is just minutes from shopping, dining, and top-rated schools.

Olive Ave
917
Alhambra
$1,450,000
1,985
4
3
***LOCATION LOCATION LOCATION*** Rare opportunity, prime location in North Alhambra, near San Marino and South Pasadena. Walking distance to Ralphs Supermarket, 7-11 and In-N-Out Burgers. This excellent house has 4 bedrooms 3 baths. Beautiful and spacious home offers a great floor plan including a living room with fireplace, dining room, family room, kitchen, extra room for washing and dryer, expansive front yard and rear yard. The private backyard perfect for entertaining family and friends. New interior and exterior paints, new garage door, etc. It has too many great things to mention!! Property to be sold 'As-Is.' This is a must see, don't miss the opportunity.
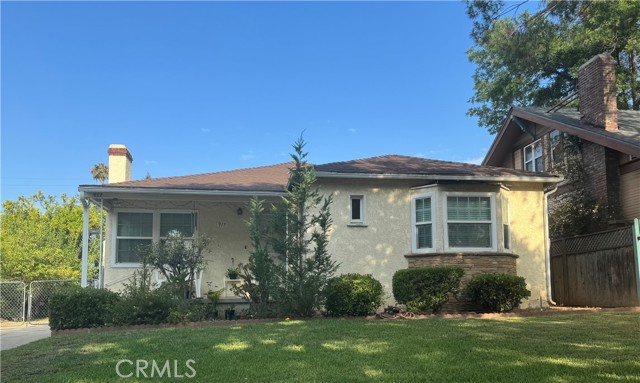
61390 State Highway 74
Mountain Center, CA 92561
AREA SQFT
1,600
BEDROOMS
6
BATHROOMS
6
State Highway 74
61390
Mountain Center
$1,450,000
1,600
6
6
Welcome to Black Horse Valley Ranch, a remarkable 15-acre equestrian estate perched high above Garner Valley with sweeping mountain views. This rare offering combines a private retreat, income potential and state of the art equestrian facilities along with a possible income producing green house. The main residence is a comfortable 1,600 sq.ft. home with a 3 car detached garage. Additional living space include a modest 3bd. 2ba. manufactured home and a cozy 1bd. 1ba. bunkhouse, ideal for guests or rental income opportunity. At the heart of the ranch is a gorgeous barn, designed for both function and luxury. Built with 4in. mahogany floors, it features 6 stalls, plus a dedicated foaling stall, a tack room, saddle room, jump room fertility station and an office that doubles as living quarters with a bath and shower. Upstairs, a large loft storage area provides space for equipment and feed. Equestrians will appreciate the mountaintop area with breathtaking views, while an open metal barn/workshop adds versatility for projects. This property is well-equipped with ample RV parking and hookups, wells and septic. This unique ranch offers unmatched equestrian facilities, privacy, and potential, all in a serene mountain setting just minutes from Garner Valley.
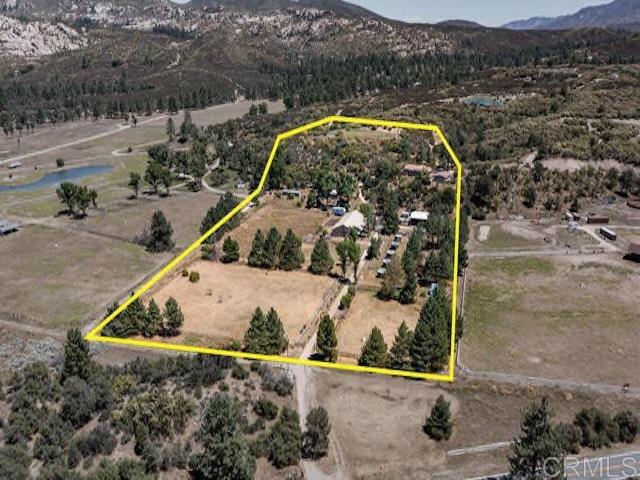
Jade Flower
54
Irvine
$1,450,000
1,619
3
3
Welcome to 54 Jade Flower in Cypress Village — a beautifully designed 3-bedroom, 3-bathroom home offering 1,619 sq. ft. of modern living in the desirable Caserta community. This open-concept floor plan features a spacious living area that flows seamlessly into the contemporary kitchen, creating the perfect space for gatherings and entertaining. A highly sought-after main floor bedroom and full bath provides flexibility for guests or a home office. Upstairs, two additional bedrooms each feature their own ensuite bathroom, along with a convenient laundry room. The primary suite includes a relaxing bathtub and abundant natural light. Upgrades include new laminate flooring and plantation shutters throughout, enhancing both style and functionality. The home also offers an enclosed patio with additional storage and a two-car garage. Residents of Cypress village enjoy access to resort-style amenities, including sparkling pools, spa, lush parks, and scenic walking trails. Located within the boundaries of award-winning Cypress Village Elementary, Jeffrey Trail Middle, and Irvine High School, this home also provides easy access to freeways, toll roads, shopping, and dining.
