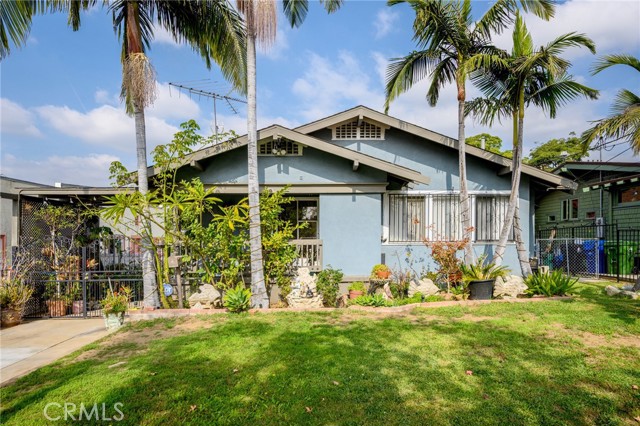Search For Homes
Form submitted successfully!
You are missing required fields.
Dynamic Error Description
There was an error processing this form.
Cypress
13611
Garden Grove
$1,450,000
2,171
4
3
***LOVELY MOVE-IN Ready Home*** 4 Bedrooms, Expandable to 5, making it suitable for families of various sizes! An added benefit is having ample energy with SOLAR PANELS that are owned and paid off to dramatically REDUCE ELECTRICITY COSTS!!! TWO additional UNITS both with air conditioning and one with bathroom on this property. This IMMACULATE spacious REMODELED SINGLE-STORY residence features luxurious amenities, including recessed lighting throughout the home, an open living and dining room with solid luxury vinyl plank wood flooring in most areas, a fully remodeled interior with ALL three BATHROOMS completely remodeled, and custom cabinets and upgraded countertops, with new hardware and lighting fixtures. The tub and shower areas are adorned with decorative tiles and beautiful backsplash and niches to put amenities. This modern UPGRADED REMODELED KITCHEN is equipped with new Corian countertops, elegant backsplash, stainless steel appliances, custom cabinets, upgraded hardware, a new sink, and fixtures, along with an advanced RO water filtration system. Also, the home has an RO Water Softener system for added convenience, Tankless Water Heater and HVAC Air-Conditioner was put in recent years. You have your own Outdoor Oasis with an attractive pool and spa, it's a great place to relax and enjoy the outdoors. Two of the bedrooms are sizable master suites. The office can be converted back into a bedroom. The family room features high ceilings and ample space. Throughout the house are dual-paned, energy-efficient windows that allow lots of sunshine to filter in. This home has bay windows, French doors, and sliding glass doors. The property is approximately a .26-acre lot, and also offers an ADU-style detached guest house, with a loft, and 3/4 bathroom, an air-conditioner, an outdoor shower to rinse off after swimming in the pool and relaxing in the spa. There is another detached guest room with an air-conditioner, covered patios, and a large deck area for home is perfect for those seeking space and modern comforts." The versatility of this property makes it even more accommodating and desirable. The property includes an attached 2-car garage, an expansive driveway for multiple cars, and unique RV parking for RVs up to 34 feet in length, along with an RV clean-out for waste disposal. Conveniently close to schools, shopping centers, supermarkets, and many varieties of restaurants, and more.
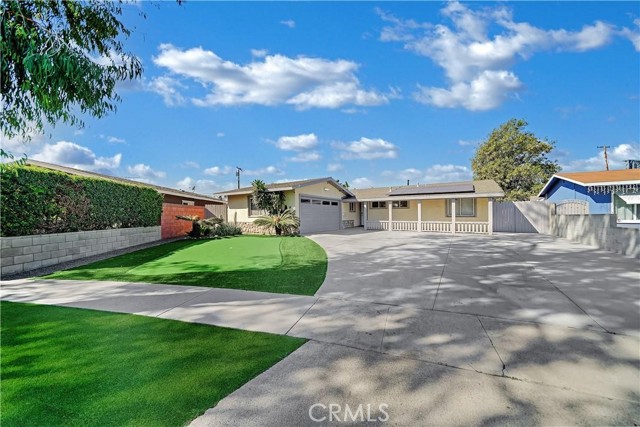
Gold Rush
42518
Big Bear Lake
$1,450,000
2,719
5
8
HOME BACKS TO A PERMANENT OPEN SPACE EASEMENT!! TRANQUILITY, PRIVACY & LUXURIOUS LOCATION is probably the best way to describe this home!! Home is located in one of the best neighborhoods in the whole Big Bear Valley- EAGLE MOUNTAIN ESTATES!!! Home features 5 bedrooms ( each bedroom has its own bathroom ) and 8 bathrooms which allows many possibilities for large crowds for their convenience and enjoyment. Tile flooring throughout for more durability and resistance. Log accents throughout make this home look and feel like a true cabin in the woods!! Enjoy your cup of coffee from the deck enjoying the very nice scenery with the utmost peace and quiet. This home is one of a kind, don't wait too long, it won't last!!!!
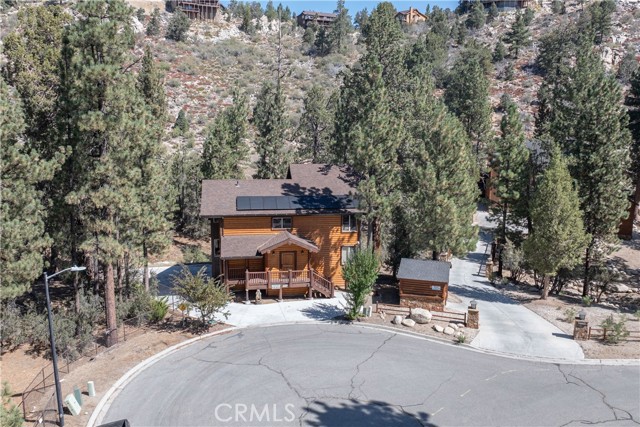
Olympic Unit 29H
900
Los Angeles
$1,450,000
1,700
2
3
Experience unparalleled luxury in this exquisite 29th-floor condo at The Ritz Carlton Residences, one of the most iconic buildings in the downtown skyline. This spacious 2-bedroom, 3-bath residence offers breathtaking views of the entire Westside from Downtown and the Hollywood Hills to the Ocean. The open-concept kitchen is a chef's dream, equipped with high-end cabinetry and appliances. The primary suite boasts a generous walk-in closet and a spa-like bathroom complete with a soaking tub and peek-a-boo window. With two valet parking spaces, this condo offers refined urban living enhanced by premier amenities, including a billiard room, pool and spa, screening room, concierge services, and a state-of-the-art gym. Immerse yourself in the vibrant lifestyle of downtown LA in this exceptional residence.
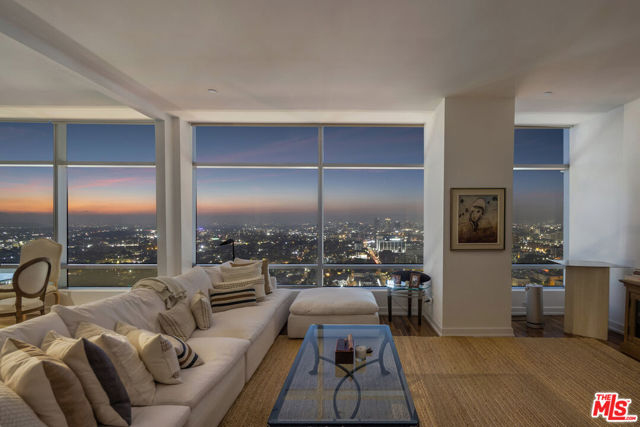
Cajon
16397
San Bernardino
$1,450,000
2,025
3
3
Prime Land is ready for you to unlock the potential of this expansive 40-acre lot in San Bernardino! This rare offering presents a 3+2 house, with new windows and exterior textures and paint. Oversized Solar Panel Incredible opportunity for investors, developers, or those seeking a private retreat. It is 40 acres of versatile land, providing ample space for residential, agricultural, or commercial development. Zoning is R-R and can change the zoning on anything over 5 Acres. Ideal for a variety of uses—explore possibilities for single-family homes, multi-family units, or commercial projects. Enjoy breathtaking views and the tranquility of open space, perfect for creating your own paradise or investment opportunity. Utilities are connected and in proximity to expanding utilities, making development easier and more efficient. This expansive land is a blank canvas awaiting your vision! Contact us today for more information and to schedule a viewing of this incredible 40-acre property at 16397 Cajon Blvd. Don’t miss out on this unique opportunity! Close to the Railroad tracks. There are two entrances from the main road to get to the property. Glen Helen Rd and Kenbrook Rd off Cajon. Just notified there are plans for a shopping center approx 30 acres in the area.
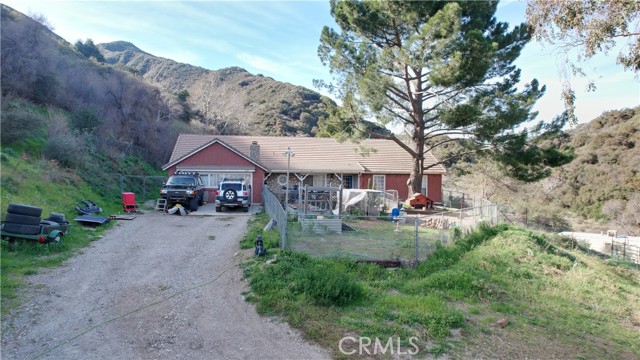
Willard
18649
Reseda
$1,450,000
2,965
7
5
This 3 dwelling on one lot features a 3 bedroom 2 bathroom main house 1,465 sqft rented at $3,600/m and a 3 bedroom 2 bathroom newly constructed 1,100 sqftt ADU rented at $3,600/m and another 1 Bedroom 1 Bathroom 400 sqft newly converted ADU rented at $1,900/m. Both ADU’s are newly built/converted with all new electrical, plumbing, roof, sewer, foundation and so on. Each property has their own gas and electric meters. Total monthly gross income is $9,100. A rare opportunity to own a new turnkey rental or move in and keep the other two rented. Located in a beautiful neighborhood of Reseda.
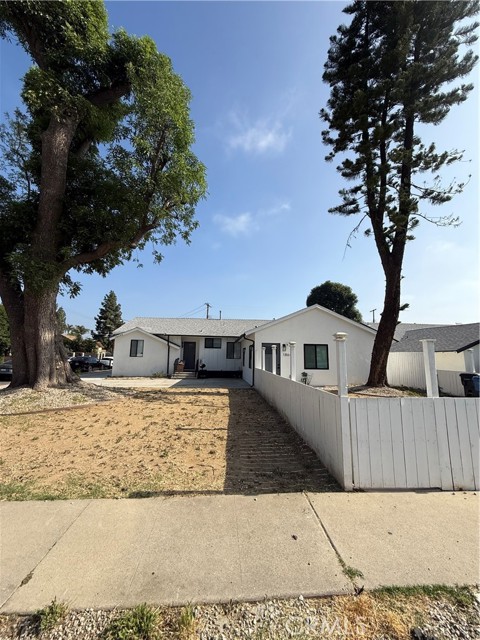
Crystal Springs #1207
10
San Mateo
$1,450,000
1,377
2
2
Step into luxury with this impeccably designed condo, where high-end designer touches elevate every room. Enjoy custom-made window treatments paired with sleek motorized blinds, and elegant hardwood floors that flow seamlessly throughout the space. The kitchen is a chefs dream, featuring premium KitchenAid stainless steel appliances, painted cabinetry with chic brass pulls, and a sophisticated color palette that creates a warm, modern ambiance. Dazzling crystal light fixtures from Visual Comfort and Horchow add an extra layer of refinement, while the spacious layout offers exceptional storage with generous closets in both the entryway and primary bedroom. A nearly new GE Profile large-capacity washer/dryer combo adds convenience and efficiency to your daily routine. Parking and additional storage are provided in the lower level of the building. Versailles combines the advantages of an elegant luxury lifestyle with a unique sense of community for residents 55 and over. The comprehensive service package is designed to provide you with exceptional comfort and convenience: gourmet meals, housekeeping, maintenance service, heated indoor pool & spa, fitness center, activity classes, and many other on-site amenities. And the location is just steps away from San Mateos charming downtown.
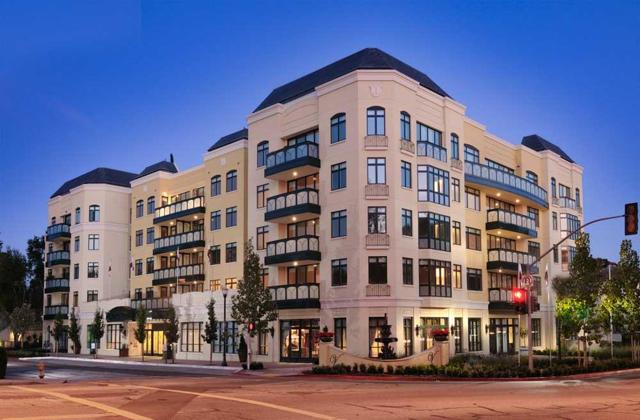
Casa Verde
42333
Temecula
$1,450,000
2,353
4
3
SELLER FINANCING AVAILABLE!!! Welcome to your dream escape in the heart of Temecula Wine Country — a private, peaceful, and beautifully updated home where every detail has been thoughtfully designed for comfort and charm. This 4-bedroom, 2.5-bathroom home sits on 2.48 acres of landscaped, usable land and offers a rare blend of modern upgrades, rural tranquility, and scenic beauty. As you drive up the long, rose-lined driveway shaded by mature trees, you'll immediately feel the sense of calm and seclusion this property provides. The grounds are truly magical — a whimsical wooden swing hangs from a grand front-yard tree, creating a dreamy, storybook moment every time you pull in. Manicured landscaping, lush greenery, and an outdoor fire pit area make this property ideal for relaxing or entertaining. Inside, the home is warm and inviting with vaulted ceilings, an open floor plan, and a cozy fireplace featuring a reclaimed wood mantel that adds rustic elegance. The open-concept kitchen flows seamlessly into the family room, dining area, and breakfast nook—making the space ideal for gathering. The primary suite is a true retreat, with a stunning bathroom that includes double sinks, a beautiful soaking tub, a walk-in shower, and stylish finishes throughout. Located just minutes from Temecula Parkway, Rancho California Road, top-rated schools, and award-winning wineries, this one-of-a-kind property offers the best of both worlds: peace and privacy with easy access to everything. If you're craving a slower pace, more space, and a home that feels like a dream—this is it. But don’t wait… peaceful, private properties like this one don’t come along often.
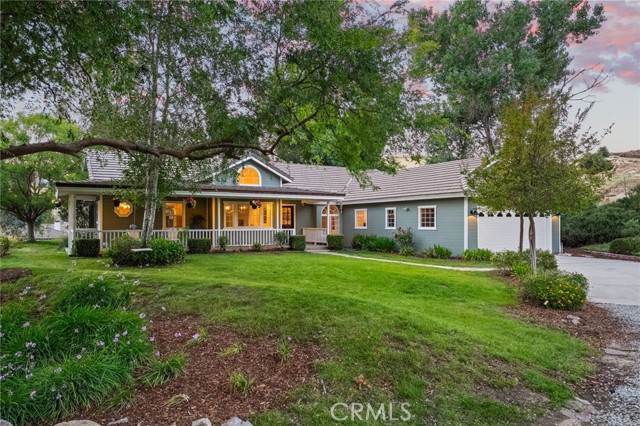
Center Street
3629
Piru
$1,450,000
1,512
4
2
Secluded County Sanctuary: Your Private Nature Retreat! Escape the urban hustle to this remarkable 36.17-acre private estate perched above the Santa Clara River Valley. This rare county haven offers the perfect balance of secluded tranquility and convenient accessibility. Nestled among mature shade trees sits a lovingly maintained 1,512 sq. ft. modular home featuring 4 bedrooms and 2 baths --ideal for families seeking space and comfort. Step onto the expansive front deck to witness breathtaking panoramic views of the valley below, where golden sunsets and twinkling city lights create an ever-changing vista ( tenant occupied for one year). For the nature-loving family seeking privacy and outdoor freedom: Wake up to birdsong and wildlife sightings from your windows. Breathe pristine country air just steps from your front door Create unforgettable family memories with hiking, stargazing, and outdoor adventures on your own private wilderness Enjoy complete security and peace of mind with no neighboring developments. Despite feeling worlds away, you're just minutes from Burbank Airport and the 126 Freeway, connecting you effortlessly to Santa Clarita, Piru, Fillmore, Santa Paula, and Ventura. This OS-zoned property represents an increasingly rare opportunity to own a substantial county retreat where your family can truly disconnect, explore nature, and create a legacy homestead--all within reach of Southern California's amenities. Your sanctuary awaits. Schedule a viewing to experience this exceptional property firsthand.
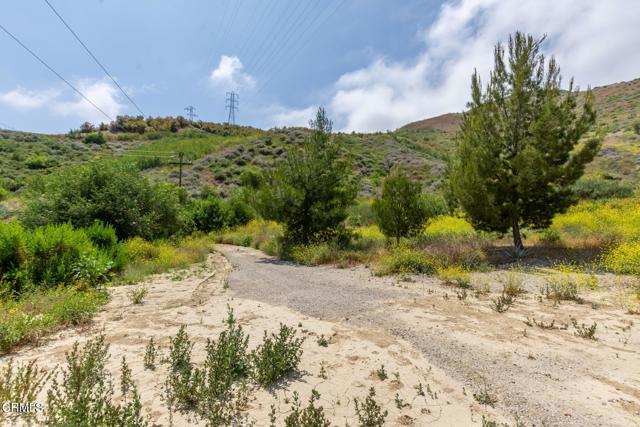
Imlay
4938
Culver City
$1,450,000
1,830
3
3
Nestled on a quiet, tree-lined street in Los Angeles with a coveted Culver City address, this beautifully updated two-story single-family pool home offers the perfect blend of comfort, style, and convenience. Featuring 3 spacious bedrooms and 3 modern bathrooms, this residence boasts an open floor plan that seamlessly connects the living, dining, and kitchen areas--ideal for both entertaining and everyday living. Enjoy the convenience of a floor plan offering 2 bedrooms and 2 bathrooms on the main level. Step into a bright and inviting living room warmed by a cozy fireplace and enhanced by recessed lighting throughout. The remodeled kitchen is a chef's dream with sleek countertops, stainless steel appliances, and custom cabinetry, opening to a nearby dining area with elegant French doors that lead to the backyard oasis. Upstairs, the luxurious primary bedroom retreat offers a serene escape with ample space, a walk-in closet, and an en-suite bathroom. Outdoors, enjoy the California lifestyle with a sparkling pool, perfect for warm summer days, and plenty of space to relax or entertain. Additional highlights include eco-friendly solar panels, a covered carport, and proximity to local bike trails, parks, and popular restaurants. This exceptional home combines modern upgrades with a prime location, delivering the best of Westside living. Property is located in Los Angeles with a verified Culver City address. Buyer to investigate school district zoning.
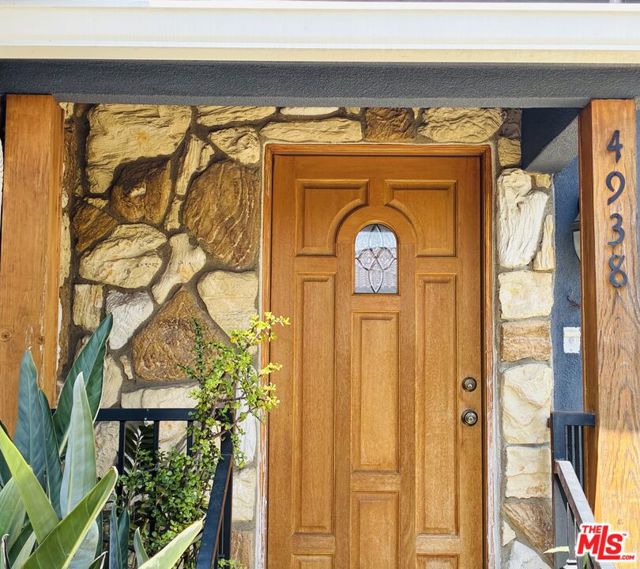
Paradise Cove
45
Malibu
$1,450,000
0
2
2
Amazing opportunity to own a completely custom 2br/2ba in the exclusive oceanside gated community of Paradise Cove for the price of a 1br. This coastal-chic dream home offers the perfect blend of luxury and comfort, whether as a full-time residence or a serene weekend escape. Overlooking one of California's most iconic beaches, this ground-up remodel is as breathtaking inside as it is outside. Gorgeous sculptural palms frame the entrance, welcoming you into a thoughtfully designed space where every detail has been carefully curated to maximize style and function. Wide-plank pine floors flow throughout, complemented by vaulted ceilings, dual-pane windows adorned with custom coverings, and recessed lighting that enhances the home's bright, airy feel. The open-concept live-work-dine space is centered around a perfectly proportioned kitchen with sleek quartz countertops, creating an inviting space for both cooking and entertaining. Both bedrooms are spacious, offering ample storage, while a cozy bonus sleeping loft, accessed by a stylish industrial ladder adds versatility and charm, complete with a separate storage area. The two beautifully tiled bathrooms showcase Carrera marble counters and modern fixtures, adding to the home's refined aesthetic. Outside, two adjacent parking spaces with additional room for a golf cart provide a rare and valuable convenience in Paradise Cove. An outdoor shower and dedicated surfboard storage make it easy to embrace the ultimate Malibu lifestyle. Residents of this exclusive community enjoy an array of exceptional amenities, including gated security for peace of mind, impeccably maintained grounds, tennis and basketball courts, a large clubhouse overlooking the ocean, a playground for the kids, and direct access to one of the most beautiful beaches in California. Offering a rare opportunity to own a meticulously redesigned retreat in one of Malibu's most sought-after locations, this home is a true slice of paradise.
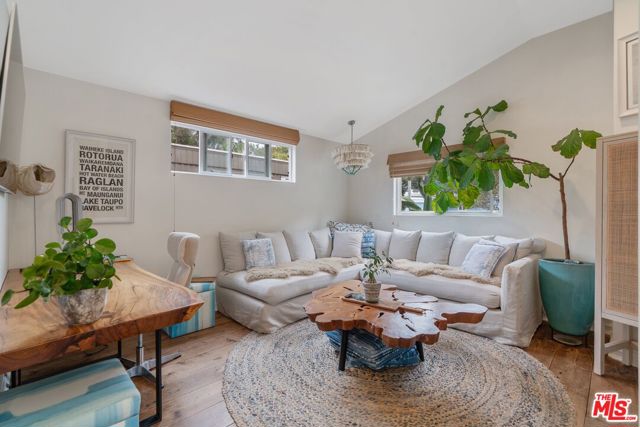
Lodi
1440
San Mateo
$1,450,000
1,040
3
2
Wonderful 3 bed 2 bath starting home, move-in ready condition, stainless steel appliances in the kitchen. Garage is paved and finished as a family room and can be converted back easily. Large flat backyard, plus more bonus backyard space behind the fence for more vegetable garden!
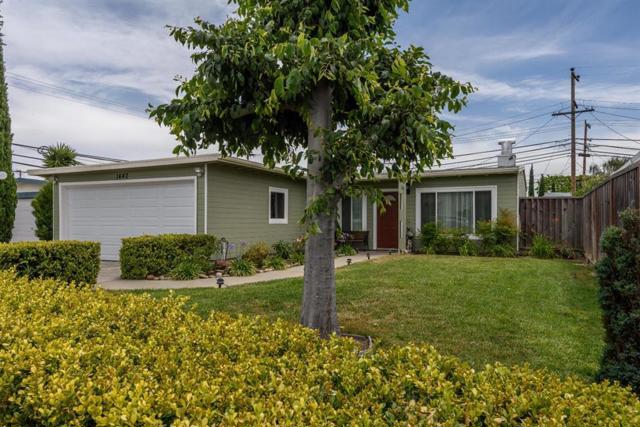
Golden Vale
7007
Riverside
$1,450,000
4,511
4
5
Welcome to the luxury Hillcreast Estates community! This is a beautiful, Meditterranean architutual design with 4 bedroom and 51/2 bathrooms. Entryway is tile flooring with spiral staircase to second level. Main level floor features one bedroom and 1 and 1/2 baths, formal living room with fireplace. Formal dining room features a fireplace and wet bar. Large kitchen with double ovens, double microwaves, granite countertops that connect with the living room. Large windows overlook the swimming pool and hills. Upstairs features loft with a wet bar, large balcony and 2 bedrooms each with full baths. Master bedroom includes large open floor plan with fireplace, jaczzi tub, wet bar, double sinks, private sauna and large balcony. Long private driveway with electronic security gate and 3 car garage. The backyard features private swimming pool, jacuzzi, fireplace and barbecue island. This home also comes with security camera's both inside and out. Very private and quiet neighborhood that is close to shopping centers.
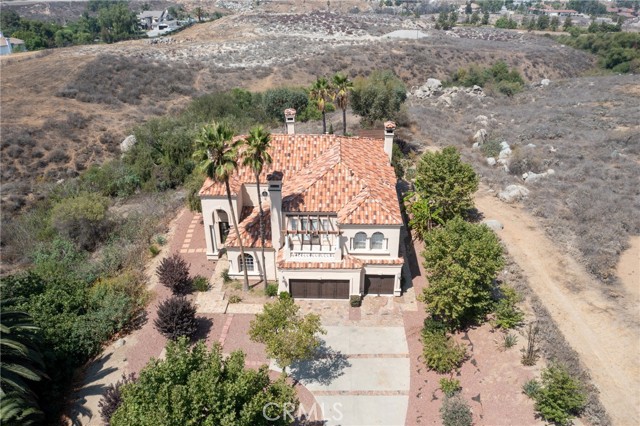
Olive Ave
917
Alhambra
$1,450,000
1,985
4
3
***LOCATION LOCATION LOCATION*** Rare opportunity, prime location in North Alhambra, near San Marino and South Pasadena. Walking distance to Ralphs Supermarket, 7-11 and In-N-Out Burgers. This excellent house has 4 bedrooms 3 baths. Beautiful and spacious home offers a great floor plan including a living room with fireplace, dining room, family room, kitchen, extra room for washing and dryer, expansive front yard and rear yard. The private backyard perfect for entertaining family and friends. New interior and exterior paints, new garage door, etc. It has too many great things to mention!! Property to be sold 'As-Is.' This is a must see, don't miss the opportunity.
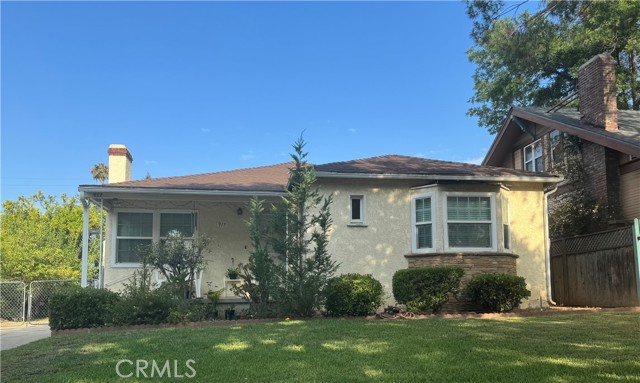
Trafalgar
1641
Westlake Village
$1,450,000
1,879
4
2
Welcome to this beautifully updated 4 bedroom, 2 bathroom single story home in Westlake Village! The open floor plan features views of the scenic outdoors and soaring ceilings in the family room and primary bedroom. Note the attractive engineered hardwood flooring. The updated kitchen has granite countertops, center island, and roomy pantry. Notice the added wall units in the entry, family room, central bathroom, and primary bedroom that are ideal for storage. Solar panels are found on the recently replaced roof. The sun-filled home includes spacious,newer windows and sliders to the scenic grounds near hiking trails and open space. The oversized patio is ideal for outdoor dining and relaxation. Home's cul de sac location is beside the Foxmoor greenbelt with its scenic walkway to the community pool, clubhouse and an elementary school. Enjoy living here!
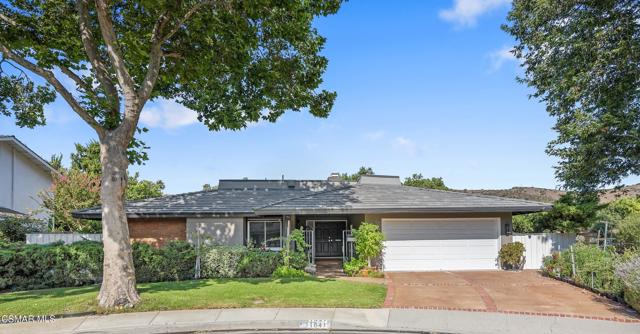
Glassell
2600
Los Angeles
$1,450,000
2,000
3
4
Discover The Ten at Rampart, a rare Small Lot Ordinance home in the heart of Historic Filipino town, one of Los Angeles' most vibrant and centrally located neighborhoods. This modern 3-bedroom, 3.5-bathroom residence offers over 2,000 sq. ft. of light-filled living space, designed with open-concept flow and sleek finishes throughout. The chef's kitchen is equipped with quartz countertops, custom cabinetry, and premium stainless-steel appliances, opening to expansive living and dining areas ideal for both entertaining and everyday comfort. Floor-to-ceiling windows bring in abundant natural light, while the private rooftop deck showcases sweeping views of the Downtown Los Angeles skyline, perfect for evening gatherings and enjoying iconic city sunsets. The spacious bedrooms include a luxurious primary suite with spa-inspired bath, while the attached garage provides convenience and secure parking. Blending modern architecture with an unbeatable location, The Ten at Rampart places you minutes from Echo Park, Silver Lake, Koreatown, and DTLA, with access to top dining, shopping, and cultural destinations. This is a rare opportunity to own a contemporary Los Angeles home with skyline views, rooftop lifestyle, and incredible city access in a thriving neighborhood.
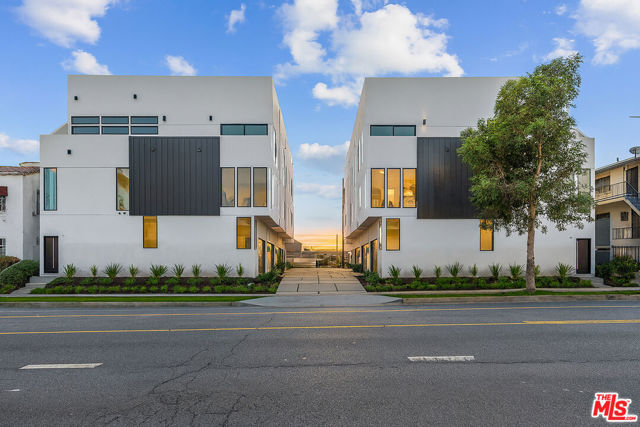
Miembro
5149
Laguna Woods
$1,450,000
1,592
3
2
Located in the peaceful and prestigious Gate 11 of Laguna Woods Village, is this beautifully located, quiet, end of a cul-de-sac home, nestled among mature trees and the greenbelt. This spacious, Villa Serena model floor plan is a single story, nearly 1600 sq ft. detached home with three bedrooms and two full baths. Entrance to the home is through a private gate and a tranquil outdoor patio perfect for entertaining or relaxing with family or friends. Throughout the home are energy efficient double pane windows and sliding doors. Central heat/AC. An oversized two-car garage provides ample space for a washer/dryer, hobbies, and golf cart parking. This home is located within Laguna Woods Village, a premier private 55+ community in Orange County, CA. The unparalleled resort-style amenities include professional golf courses, tennis/pickleball/paddleball courts, pools, fitness centers, equestrian center, facilities for hobbyists, craftspeople and artisan and much more. Plus, over 200 active clubs.

1424 Crescent Heights #48
West Hollywood, CA 90046
AREA SQFT
1,177
BEDROOMS
1
BATHROOMS
2
Crescent Heights #48
1424
West Hollywood
$1,450,000
1,177
1
2
Presenting the most exquisitely designed, thoughtfully renovated residence in West Hollywood's full-service Granville Towers. This magnificently renovated fourth-floor home spans 1,177 square feet with one bedroom and one and a half bathrooms, and enjoys three exposures that fill the home with natural light throughout the day. No expense was spared in its transformation, from custom arches, molding, and paneling to a chef's kitchen with bespoke cabinetry and marble countertops, and a marble bathroom with custom brass shower enclosures and fixtures. The powder room is adorned with hand-painted de Gournay wallpaper, while abundant closet space, Bertazzoni appliances, and an in-unit stacked washer and dryer complete this extraordinary space. The top-to-bottom renovation includes new white oak flooring, plumbing fixtures by Catchpole & Rye, and Forbes & Lomax light switches. Lighting fixtures by Jamb London, Collier Webb, Kelly Wearstler, and Urban Archaeology are featured, as well as designer floor tile from Exquisite Surfaces. Custom linen treatments enhance every window. The Granville Towers is a historic French Normandy style condominium building in the heart of West Hollywood, originally built in 1930. Known for its dramatic turrets, lush gardens, and Old Hollywood charm, it has long attracted celebrities and creatives seeking privacy with character. Combining classic architecture with modern amenities, it remains one of the area's most iconic and prestigious residential addresses. Residents of The Granville enjoy gated underground parking, a secure gated entrance, and the services of a doorman, offering both safety and convenience. Perfectly situated, the building is close to West Hollywood's acclaimed restaurants, supermarkets, and vibrant nightlife. This unit can be sold fully furnished.
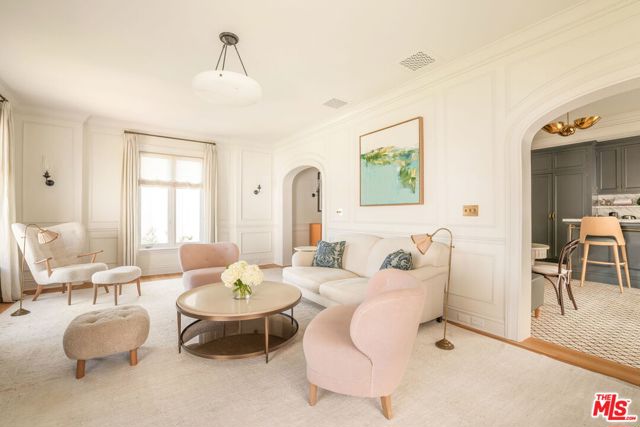
Laguna
774
Carlsbad
$1,450,000
1,200
3
2
Welcome to 774 Laguna Drive – Carlsbad Beach Living! Nestled just blocks from the beach and the heart of Carlsbad Village, 774 Laguna Drive offers an unparalleled opportunity to own a piece of coastal paradise. Whether you’re looking for your forever home, a relaxing second home, or a savvy investment, this rare property promises both lifestyle and potential. Property Highlights: Prime Location: Enjoy the best of Carlsbad with pristine beaches, renowned dining, boutique shopping, and vibrant nightlife all within walking distance. Versatile Potential: This property is ready to be customized to your vision. Whether you choose to move into the existing home or reimagine it, the possibilities are endless. Zoning for Three Units: The property is zoned for three units, offering incredible development potential in one of the most sought-after coastal locations. Short-Term Rental Opportunity: Capitalize on Carlsbad's high-demand vacation rental market with the potential for a lucrative short-term rental property. Room to Grow: Expand the existing home, or add an Accessory Dwelling Unit (ADU) for extra living space, income, or multigenerational living. Whether you're a homeowner ready to embrace the coastal lifestyle or an investor looking to maximize a high-demand location, 774 Laguna Drive is the perfect canvas for your next investment. Buyer to do their own due diligence on development standards and capabilities. Roof was replaced in 2020 and water heater replaced in 2023.
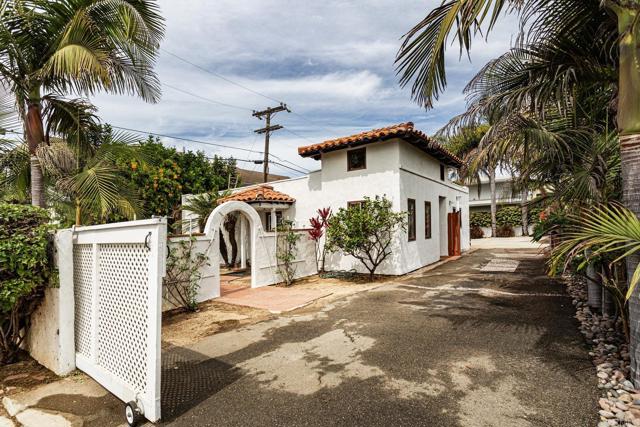
61390 State Highway 74
Mountain Center, CA 92561
AREA SQFT
1,600
BEDROOMS
6
BATHROOMS
6
State Highway 74
61390
Mountain Center
$1,450,000
1,600
6
6
Welcome to Black Horse Valley Ranch, a remarkable 15-acre equestrian estate perched high above Garner Valley with sweeping mountain views. This rare offering combines a private retreat, income potential and state of the art equestrian facilities along with a possible income producing green house. The main residence is a comfortable 1,600 sq.ft. home with a 3 car detached garage. Additional living space include a modest 3bd. 2ba. manufactured home and a cozy 1bd. 1ba. bunkhouse, ideal for guests or rental income opportunity. At the heart of the ranch is a gorgeous barn, designed for both function and luxury. Built with 4in. mahogany floors, it features 6 stalls, plus a dedicated foaling stall, a tack room, saddle room, jump room fertility station and an office that doubles as living quarters with a bath and shower. Upstairs, a large loft storage area provides space for equipment and feed. Equestrians will appreciate the mountaintop area with breathtaking views, while an open metal barn/workshop adds versatility for projects. This property is well-equipped with ample RV parking and hookups, wells and septic. This unique ranch offers unmatched equestrian facilities, privacy, and potential, all in a serene mountain setting just minutes from Garner Valley.
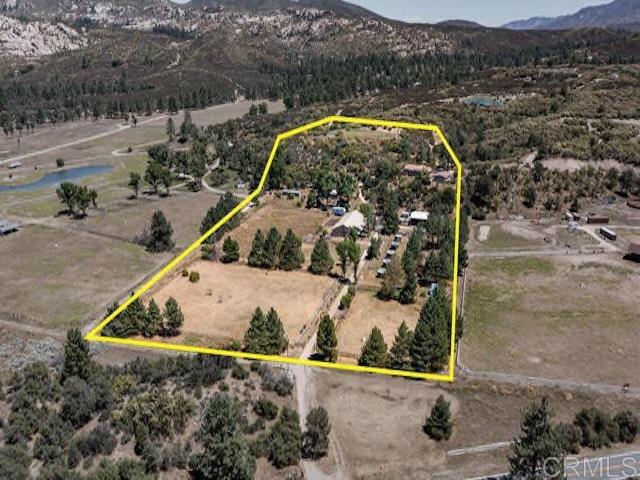
Jade Flower
54
Irvine
$1,450,000
1,619
3
3
Welcome to 54 Jade Flower in Cypress Village — a beautifully designed 3-bedroom, 3-bathroom home offering 1,619 sq. ft. of modern living in the desirable Caserta community. This open-concept floor plan features a spacious living area that flows seamlessly into the contemporary kitchen, creating the perfect space for gatherings and entertaining. A highly sought-after main floor bedroom and full bath provides flexibility for guests or a home office. Upstairs, two additional bedrooms each feature their own ensuite bathroom, along with a convenient laundry room. The primary suite includes a relaxing bathtub and abundant natural light. Upgrades include new laminate flooring and plantation shutters throughout, enhancing both style and functionality. The home also offers an enclosed patio with additional storage and a two-car garage. Residents of Cypress village enjoy access to resort-style amenities, including sparkling pools, spa, lush parks, and scenic walking trails. Located within the boundaries of award-winning Cypress Village Elementary, Jeffrey Trail Middle, and Irvine High School, this home also provides easy access to freeways, toll roads, shopping, and dining.
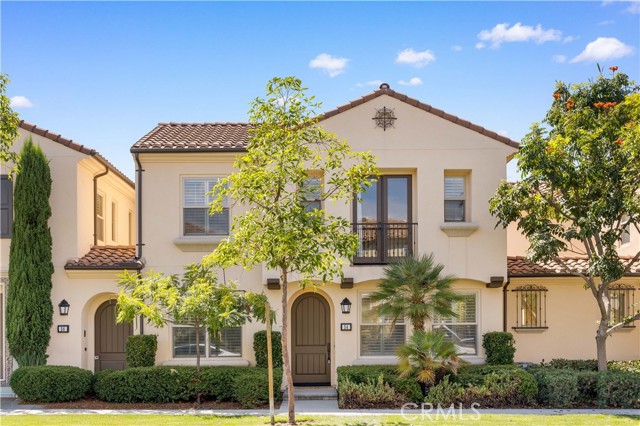
Toro
783
San Luis Obispo
$1,450,000
1,434
2
3
LAST ONE LEFT in this boutique neighborhood in the heart of downtown San Luis Obispo! One of a kind BRAND NEW CONSTRUCTION, custom home, featuring exceptional craftsmanship when replicating the historic Victorian era architecture all while modernizing the interiors. High end appliances throughout, including a Wolf range and speed oven, seamless paneled refrigerator, hood, dishwasher and beverage center under the large kitchen island, adding a touch of luxury and convenience. Enjoy some extra outdoor space on the balcony directly off the kitchen and living room, offering striking views. Downstairs includes a fantastic laundry area, with top-of-the-line washer and dryer, and additional bedroom suite, private and separated from the rest of the home. The massive 530 square foot garage is insulated and drywalled, which is quintessential to the functionality of this turnkey home. The custom landscaped backyard is the perfect size for downtown living and hosts a large no maintenance artificial turf area to enjoy all year round. This home is tucked safely away on a private drive and must be seen in person to truly capture and appreciate its quality.
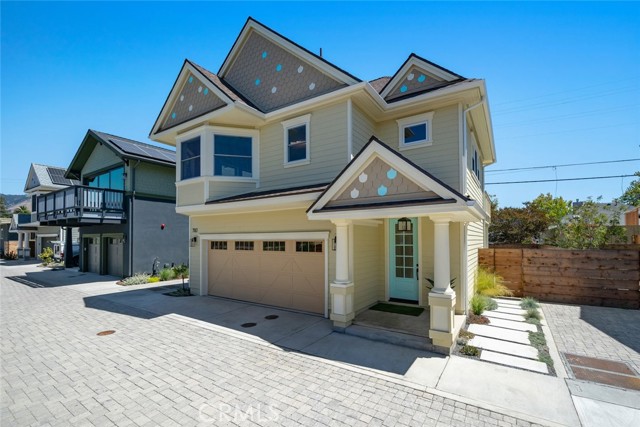
Aneta
11946
Culver City
$1,450,000
2,118
4
3
Opportunity awaits in the heart of Culver City! This single-family home is located on a charming tree-lined street and offers a rare chance to customize or rebuild in one of the Westside’s most sought-after neighborhoods. The property has been partially gutted inside and is in need of repairs/renovation, making it an ideal project for investors, developers, or buyers looking to create their dream home. The lot provides a generous footprint with room to expand, and the location is unbeatable — close to Culver City schools, parks, shops, and the vibrant dining and entertainment scene in Downtown Culver City. Easy access to freeways, Playa Vista, and the beach make this an exceptional value. Bring your vision and imagination — this is a diamond in the rough ready to be transformed.
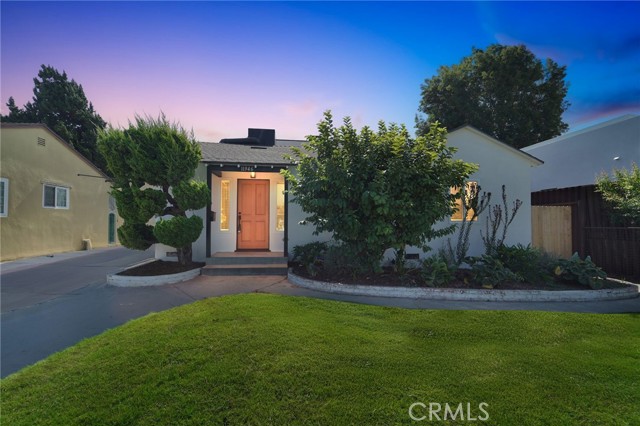
Tandika
38131
Palm Desert
$1,450,000
3,965
4
5
Experience unparalleled luxury in this exquisite estate offering 4 spacious bedrooms each with its en-suite bathroom; encompassing over 3,900 square feet of refined living space. Nestled within the prestigious Avondale Country Club in Palm Desert, this residence boasts prime 5th fairway views and a truly spectacular setting. Step into your private desert paradise featuring a stunning pool with shimmering waterfalls, a rejuvenating jacuzzi, opulent lounge areas, a covered wet bar, outside pool bathroom and lush, meticulously landscaped gardens--perfect for embracing breathtaking desert sunsets. The interior has been tastefully renovated, featuring sophisticated flooring, waterfall style islands in the kitchen along with brand new stainless steel appliances and cabinets. In addition, all interior bathrooms have been remodeled and beautifully updated exuding luxury at every turn. Included HOA amenities encompass 24-hour gated security, a prestigious social membership to the championship golf course, a state-of-the-art fitness center, tennis courts, and pickleball. Just 15 minutes from the world-renowned shopping on El Paseo, this luxurious estate offers an exceptional blend of prestige, comfort, and leisure.
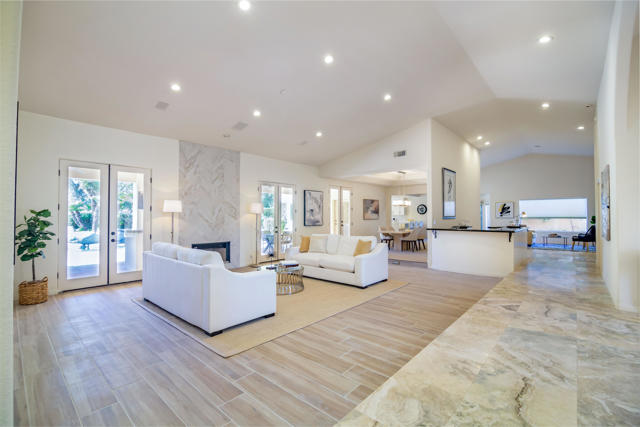
Formosa Fusion
7193
Los Angeles
$1,450,000
2,229
3
3
Developer's personal unit for sale, only one owner. Designed by the award winning Modative Architects, this 3-bedroom 3-bathroom home is upgraded with Control-4 home automation, Lutron custom shades, Unifi wifi system, two Sonos theaters, custom closets and solar ready. This tri-level townhouse has some unique features such as first-floor flex space with a 15-foot ceiling and a 178 sq ft rooftop entertaining space. Chef's kitchen comes equipped with top-tier appliances and fixtures by Bosch Grohe and Kohler. Large floor to ceiling windows fill the space with natural light in and the natural wood floors soften the modern design. Direct access to 2-car garage with EV charging. Impressive 95/100 walk score, just blocks from the new fast growing Sycamore District with establishments including Sightglass, Tartine, and Heimat. Down the street from the iconic Formosa Cafe and Jones. Total square footage listed includes 374 sq ft garage and the 178 sq ft roof deck. Listing agent is owner.
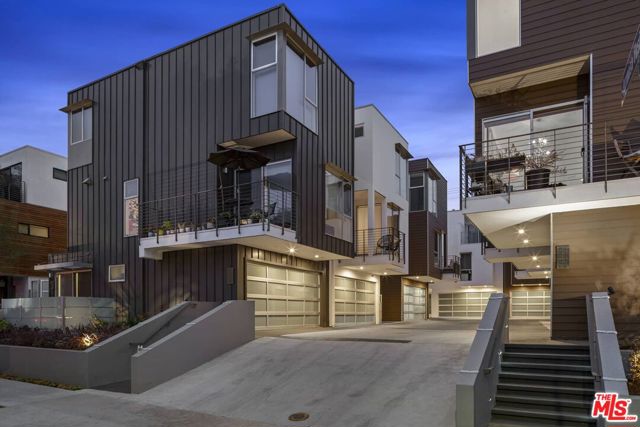
Valley View
23550
Calabasas
$1,450,000
2,918
4
5
Presenting this beautiful and spacious Calabasas Highlands custom build home with nature views. Nestled in the hills of Calabasas, this 4 bed 5 bath home features a formal entry with vaulted ceilings, wood floors and recessed lighting throughout. The kitchen features granite slab counter-tops and stainless steel appliances. A breakfast bar opens to the family room with a fireplace. Each bedroom has en-suite bathrooms, picturesque windows, and a balcony or patio space. The primary suite is expansive with vaulted ceilings, fireplace, massive walk-in closet, over-sized shower and Jacuzzi tub & large balcony with views. Las Virgenes School District.
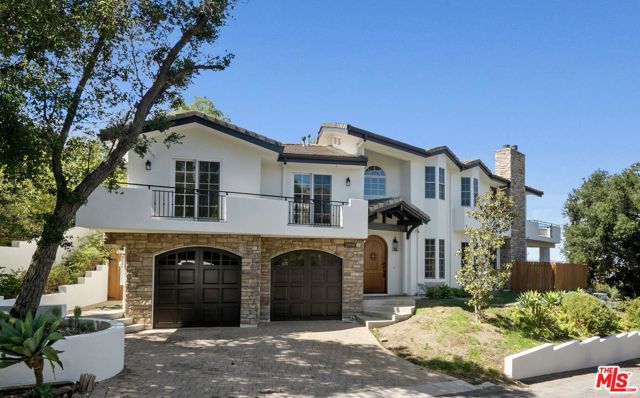
Ocean
3350
Oxnard
$1,450,000
715
2
1
Charming Hollywood Beach 2 bedroom 1 bath cottage with open-beam ceilings on desirable Ocean Drive. Enjoy the sunny front patio and private rear yard perfect for entertaining or relaxing after a day at the beach. Being just a stones-throw from the sand and a short walk to the marina with a wide variety of coastal activities, shops, restaurants and weekend farmers market, this home is an ideal getaway.
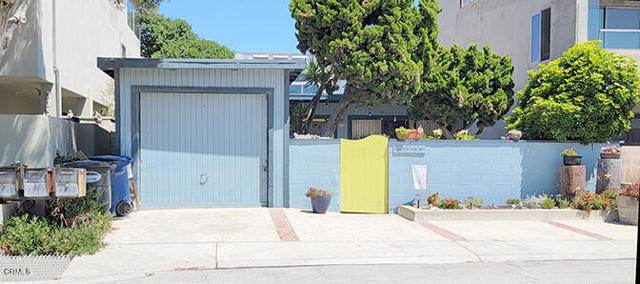
Sahara
71581
Rancho Mirage
$1,450,000
2,710
4
4
********Magnesia Falls Cove Home*********Nestled in this highly sought-after Rancho Mirage neighborhood this estate like property was built in 2000 and is completely walled for privacy with an electronic entry gate and a welcoming circular driveway. A truly IMMACULATE 4-bedroom 4 bath residence to include a fireplace in the primary and a 2nd one to enjoy throughout the living area providing comfort & style with timeless pride of ownership!! LOVINGLY maintained by its original owners, the home showcases a gorgeous kitchen, dining room with open and inviting living spaces designed for both relaxation and entertaining.Step outside to the enormous 17,400 plus square foot lot surrounded by beautiful landscape to enjoy your SPARKLING POOL/SPA in a gorgeous setting as well as built-in barbecue--perfect for soaking up our DESERT SUN or to enjoy outdoor dining on those tranquil evenings under the stars. (Coil solar system to assist pool heating)***Spacious floor plan with bedroom privacy (all en-suite) to include the attached CASITA along with very thoughtful details throughout make this property so special. An opportunity to own a METICULOUSLY cared-for home in one of the cities most desirable locations close to shopping & dining & more...NO HOA
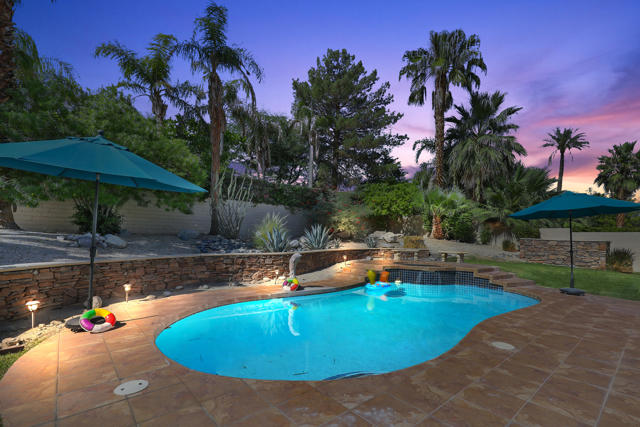
Century Park #314
2122
Los Angeles
$1,450,000
1,674
2
2
An impeccably reimagined pied--terre nestled in the vibrant heart of the city. This refined 2-bedroom, 2-bath residence is perched within the prestigious Century Park Place, offering sweeping vistas of city lights and lush treetops. Bathed in natural light, the expansive living areas open to a generously sized terrace an ideal setting for effortless indoor-outdoor living. The gourmet kitchen is appointed with top-tier appliances, abundant custom cabinetry, and an inviting breakfast nook. The sumptuous primary suite is a serene escape, complete with a private terrace, fireplace, and generous wardrobe closets. The spa-inspired bath features an oversized glass-enclosed shower, separate water closet and a dual sink vanity. Set within a coveted 24-hour guard-gated enclave, residents enjoy an array of resort-style amenities including three sparkling pools, multiple al fresco dining areas with BBQs, fully equipped fitness centers, tennis and pickleball courts, a club room, and attentive on-site staffall curated to elevate daily living into an artful experience of ease and sophistication.
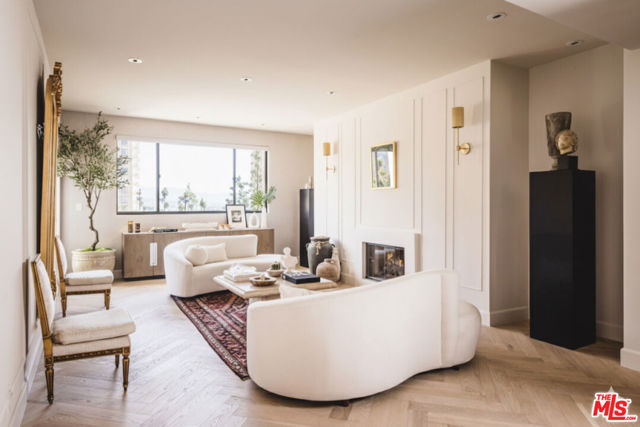
Clover #22
43000
Big Bear Lake
$1,450,000
1,668
3
4
Big Bear Mountain slopeside townhome in new development. Developer's own home is last available (all previous sales off-market). Private, gated 8-home community on Park Run at Bear Mountain Resort. Designed by award-winning Golba Architecture with interior consulting by world-renowned designer Sylvie Atanasio. No expense was spared in this luxurious three-level green/smart home: solar power, heated floors, steam shower, gourmet appliances, top-quality finishes, zoned heat/air, and extensive network/automation features. Captivating views of the ski slopes and national forest. Inspired outdoor living with private spa, fire pit, tennis/pickleball/basketball court, and exclusive adjacent snow play area. Walking distance to golf and legendary mountain bike/hike trail system. HOA allows city-licensed STVRs. Truly world-class, four-season resort living.
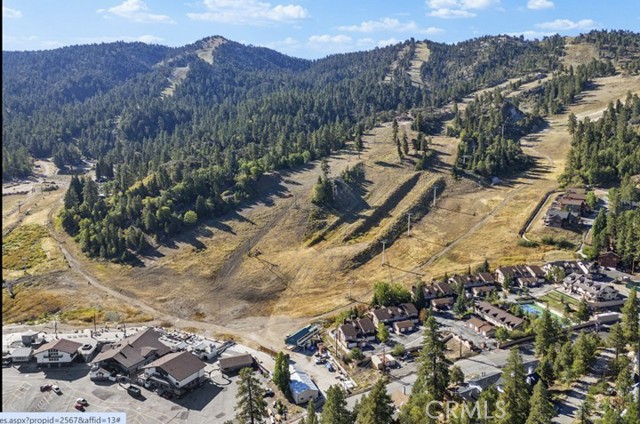
Ridgeview
2161
Eagle Rock
$1,450,000
1,628
3
2
Gated Single Family Home * 3 Bedrooms / 2 Bathrooms * 1,645sqft * 7,500sfqt Lot * Large Living Room With A Gas Fireplace * Separate Dining Area * Breakfast Nook Off Of The Kitchen * Sperate Family Room * Laundry Hook-Ups Inside * Wall A/C & Heat * Large Yard With Many Fruit Trees & A Grassy Area * Updated 200amp Electrical Panel * Tankless Water Heater * Basement For Extra Storage
