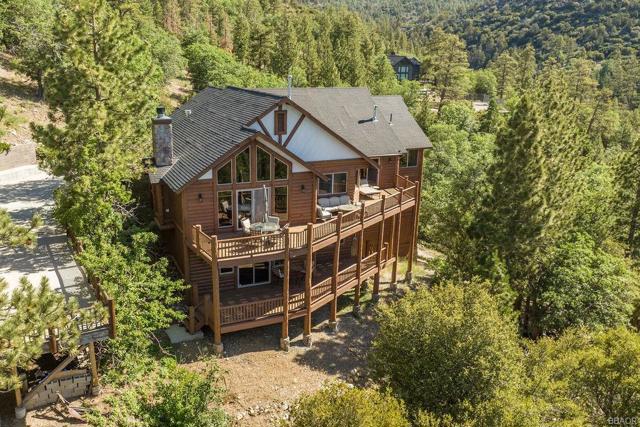Search For Homes
Form submitted successfully!
You are missing required fields.
Dynamic Error Description
There was an error processing this form.
Felcliff
19782
Huntington Beach
$1,450,000
1,898
5
3
Welcome home to this warm and inviting two-story residence nestled in a highly sought-after South Huntington Beach neighborhood. This spacious 5-bedroom, 3-bathroom home offers the ultimate in flexible living, featuring a convenient downstairs bedroom and a bathroom with a walk-in shower: ideal for guests or main-level convenience. Step through the tall double-door entry into bright, expansive interiors bathed in natural light from large windows. The open-concept layout seamlessly connects the kitchen to the dining area and family room, creating a perfect hub for everyday living and entertaining. A charming brick fireplace adds cozy ambiance for chilly evenings or holiday gatherings, while newer A/C ensures comfort on warm summer nights. Set on a generous 6,000 sq ft lot, enjoy rare privacy with a sprawling front yard, no direct facing neighbors across the street, and abundant on-street parking complemented by a highly desirable 3-car garage and large driveway. The private backyard retreat features a covered patio ideal for outdoor dining, plus a spacious side yard. Ideally located just minutes from pristine beaches, dining, shopping, parks, and top-rated schools in the Huntington Beach district, this home blends timeless charm with endless potential for personalization. Properties with this much space, convenience, and unbeatable HB location don’t last - make it YOURS!
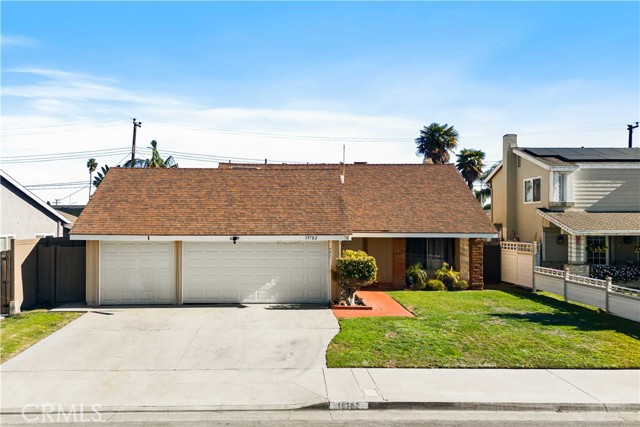
Castle Peak
7156
West Hills
$1,450,000
2,813
4
3
Truly spectacular West Hills pool home in the much sought after Castle Peak Estates and the Las Virgenes School District. Beautifully remodeled, this 4 bedroom, 3 bath sunlit home is the largest and most popular Castle Peak floor plan with almost 2900 sq ft of open living space. Enter this beautiful home through the custom glass doors and step into the large foyer. You will be greeted with soaring ceilings, picture windows, custom fireplace that looks like a piece of artwork, travertine floors, recessed lighting and dual pane windows. The heart of the home is a spectacular grand kitchen featuring a 9f ft center island with prep sink, and separate dining space perfect for entertaining, granite counters, stainless appliances including a built in Dacor fridge, double oven, warning drawer, 5 burner-gas cooktop and pot filler. The kitchen seamlessly flows into the enormous family room with custom maple cabinetry, a second fireplace and powder room. Outdoors, enjoy resort-style living with pool, spa and 4 separate lounging and dining areas all surrounded by lush landscaping. Upstairs you will find the spacious primary retreat with custom built-in cabinets, large walk-in closet and primary bath with soaking tub. The three additional bedrooms and bathroom are all spacious in size. Additional highlights include a 3-car garage, light filled interiors, and premium finishes throughout with tons of storage. This home offers the ideal blend of modern comfort and entertainer's flair in an enviable school district.
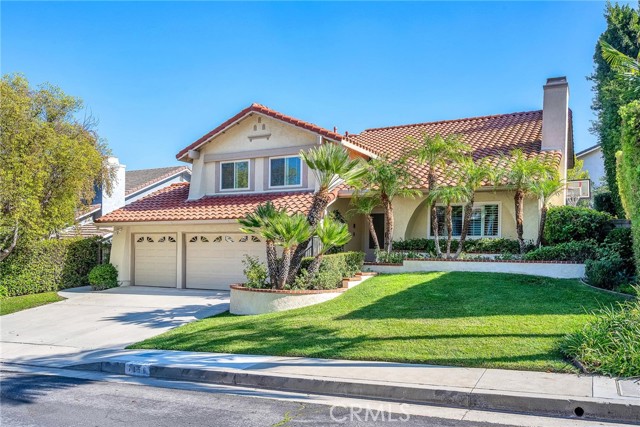
Garth
2624
Los Angeles
$1,450,000
1,659
2
2
2624 S. Garth Ave presents an exceptional chance to secure a highly sought-after R3-zoned property with massive redevelopment potential. Situated on a quiet residential street, this flat lot offers the ability to build 9+ units, making it ideal for developers, investors, or long-term hold strategies. Perfectly positioned at the nexus of several thriving Westside neighborhoods, the property is walking distance to Culver City, The Platform, Ivy Station, the Metro E-Line, and an ever-growing collection of restaurants, creative offices, and lifestyle amenities. This central location provides unmatched accessibility and long-term demand for both rental and for-sale product. Opportunities of this scale and zoning in such a strong, walkable pocket are increasingly rare. Whether you're envisioning boutique apartments, modern townhomes 2624 S. Garth Ave offers the canvas, zoning, and location to execute a standout project. A premier opportunity in one of LA's most dynamic growth corridors this is the one you've been waiting for.
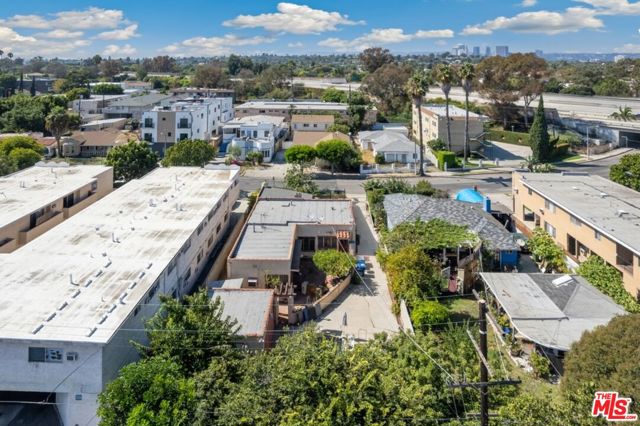
Southwind
3068
Vista
$1,450,000
3,644
3
4
Situated on the border of Bonsall and Vista within the highly desired Bonsall School District, this beautifully maintained single story home blends elegance, comfort, and timeless charm. The formal entryway makes a grand impression, leading to a living room with a marble fireplace reminiscent of classic Hollywood style. The spacious master suite features a double-sided fireplace, while the family room offers another beautiful fireplace for cozy evenings. Each bedroom includes its own private bath and walk-in closet, creating an ideal layout for comfort and privacy. The European-style kitchen is a chef’s dream, complete with custom cabinets with beveled glass, a built-in Sub-Zero refrigerator, a newer induction stove and oven, a vegetable sink, and a charming breakfast area. This home shines with its bright, open layout, high-end finishes, chandeliers, recessed ceiling lighting, and attention to detail throughout. Additional features include an office, alarm system, fire sprinkler system, intercom and speakers in every room, cable connections, outdoor lighting, and a large laundry room with abundant storage. Enjoy panoramic views, a quiet neighborhood, and close proximity to Highway 76 and I-15. Zoned to allow for one horse and other pets (buyer to verify), this property offers the perfect balance of sophistication, serenity, and convenience.
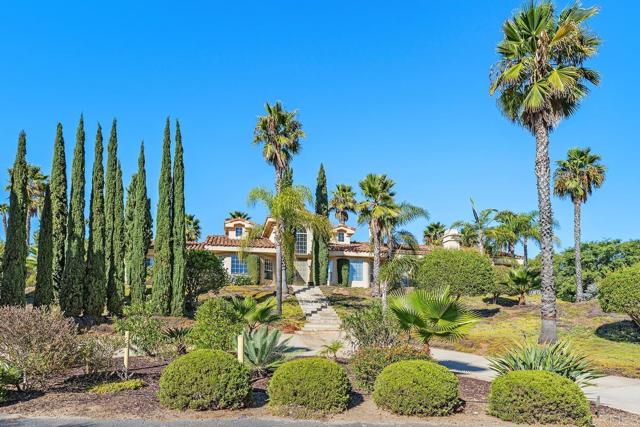
Wollam St
2111
Glassell Park
$1,450,000
1,675
3
2
Tucked above the hustle and bustle of it all, this rare architectural home will inspire you. For the last 17 years a notable LA artist proudly built out 1675 sf of tranquil living space for her family including a light filled studio. Recently fully remodeled by design firm Gibson House, the collaboration resulted in an amazingly unique offering which rarely comes to market. Within you’ll find new oak herringbone floors, limewash painted walls and two gorgeous remodeled full bathrooms. The open floor plan is highlighted by a custom 16ft whole wall window system which slide to an open air sensation inside the kitchen connecting the mature garden to the interiors. Sitting on an 8000 sf lot are multiple terraced gardens and bocce ball court with fully mature trees including apple, fig, olive, and apricot, mature cacti, yucca, agave, bougainvillea, ficus hedge, with UCDavis drought tolerant lawn in the backyard. Surrounding the home is a deck which wraps around entire property, multiple outdoor sunny dining areas as well as the 350 sf fully plumbed bonus space complete with fisher paykel refrigerator and stove top unit, and washer dryer. Other features such as central water filtering, metal fire retardant roofing, central electrostatic air cleaner, 120v & 240v 200Amp panel, 240v Level 2 EV charger, attic heat extraction fan (avoids having to use AC most of the time during summer) round off some of the additions the owners have added over the years. Just down the hill you’ll find all Glassell Park has to offer: Bubs and Grandmas, Dunsmore, Solarc, Wife and the Somm, Loquat, the OG Verdugo Bar and just a quick hop up Division you’re smack in the middle of Highland park in minutes. Included in sale are 2nd story and garage expansion plans by the LA-based architecture firm, TOLO.
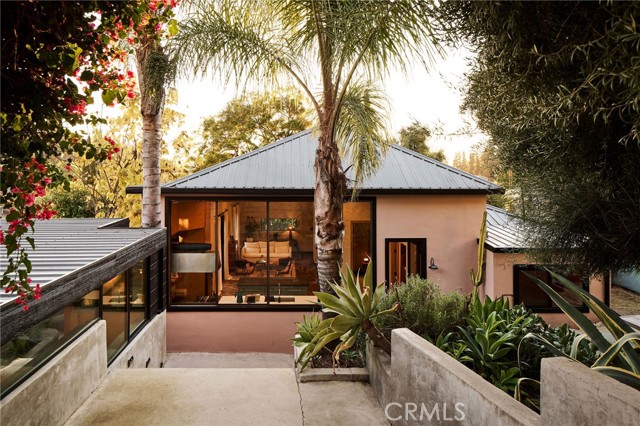
Fordham
2437
Costa Mesa
$1,450,000
1,352
4
2
Beautiful College Park pool home. This light and bright home features 4 bedrooms and 2 bathrooms. It was completely remodeled with wood laminate floors, new windows, paint, recessed lighting throughout the house. The large eat-in-kitchen has plenty of counter space with granite tops and designer back splash, custom cabinets and newer stove and microwave and tile floors. Both bathrooms have been completely remodeled with porcelain tiles, accent tiles and new vanities. All bedrooms have newer laminate floors, paint and closets. The living room has a cozy wood burning fireplace with oversized sliding doors that lead to the covered patio and pool area. There are also washer and dryer hook-ups in the garage and space for two cars.
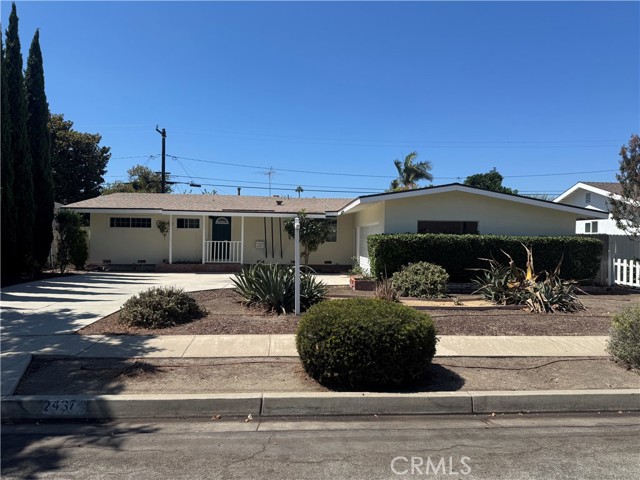
Championship
14942
Bakersfield
$1,450,000
4,226
5
4
This stunning turnkey home in the highly desirable Talladega neighborhood offers over 4,200 sq. ft. with five bedrooms, four baths, (1 bd/1ba are in the guest house) and a split-wing wide open floorplan. A grand double-door entry opens to soaring tray ceilings and elegant living spaces. Highlights include paid solar, formal living and dining rooms, surround sound, wood blinds, central vac, 8-foot solid core doors, and rain gutters. The gourmet kitchen features quartz countertops and stainless steel appliances. The expansive master suite offers a walk-in closet and spa-like bath with Jacuzzi tub and large walk-in closet. .6 acres of outdoor living boasts a sparkling pool, built-in BBQ, and fire pit, with RV parking for convenience. A versatile guest/pool house perfect for extended family, hobbies, or car enthusiasts. Five garage spaces complete this one-of-a-kind residence designed for luxury, comfort, and entertaining.
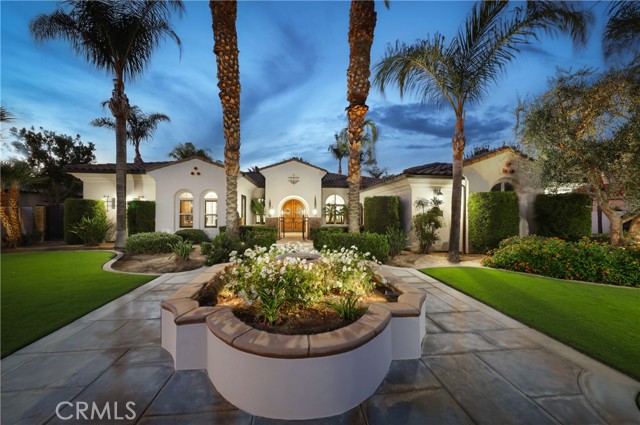
Brian
1261
Placentia
$1,450,000
2,213
4
3
Beautiful single story spacious turnkey home is located in a quite Placentia neighborhood near the Alta Vista Golf Club.This home has been tastefully upgraded and fully remodeled. Here are so many quality upgrades throughout this property including modern kitchen, renovated bathrooms, wood floor, double-pane windows, newer copper plumbing, newer water heater, central HVAC and recessed lights, etc. Lovingly maintained and upgraded, this spacious home offers approximately 2,300 sq. ft. of bright, open living space with 4 bedrooms, 2.5 bathrooms. The entryway leads to a big living room that flows seamlessly into the formal dining area, which connects to a well-appointed kitchen and convenient inside laundry room. Additional highlights include a large family room with a upgrade fireplace, a guest half bath, a covered patio, and an attached 2 car garage. The professionally landscaped backyard provides a serene setting for entertaining or relaxing. This home sits on a 8000 sq. ft. lot, has a RV potential. The neighborhood is ideally located near Alta Vista Country Club, Village Center Shopping Center, Parque Del Arroyo Verde Park, and Champions Sports Center. The highly rated schools include Wagner Elementary, Tuffree Middle, and El Dorado High School. Don't miss the rare opportunity to own a peaceful, private gem in one of Placentia's most exclusive neighborhoods.
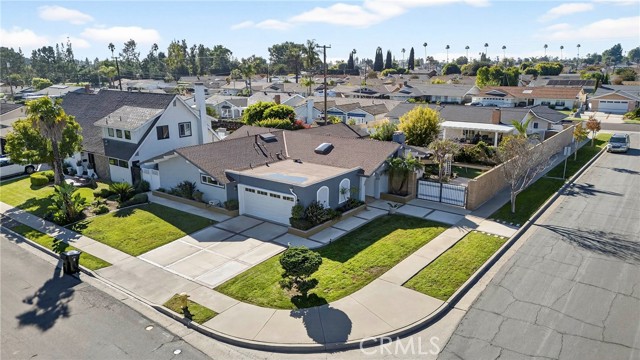
Pepper
2129
Burbank
$1,450,000
2,297
5
4
Welcome home to 2129 N Pepper Street. MAIN HOUSE + JADU + ADU. 3 units, fully permitted! This stunning property sits on a large 6,753 sqft lot and offers an exceptional opportunity for both investors and owner-occupants—a rare gem on a beautiful tree-lined street in the heart of Burbank. Whether you’re looking to live in one unit and rent the other one or expand your portfolio with a high-yield asset, this property delivers flexibility, income potential, and long-term value. The front unit is the original home: a 2-bedroom, 1-bath layout spanning 860 sqft, currently leased at market rent for $2,900/month, providing immediate income. It features a private fenced back patio, front yard, 1-car garage, and 2-car driveway. Attached is a newer, separately accessible 440 sqft 1-bedroom, 1-bath JADU. This thoughtfully designed, with its own entrance, fenced private patio, in-unit laundry, and modern split A/C system. Towards the rear, you’ll find a fully detached, newly constructed FULL Accessory Dwelling Unit (ADU), built in 2024. This spacious 997 sqft home includes 2 bedrooms, 1 1/2 baths, and contemporary finishes throughout. The ADU also offers a fenced private patio. Total combined rental income aprox. $8300 per month. All 3 units combined 2,297 permitted sqft. The property includes a paid-off 8-panel solar system on a power purchase agreement, supplying power to the rear unit, adding efficiency and reducing utility expenses. A new roof and copper plumbing throughout offer added value and peace of mind for the next owner. The location is unbeatable—minutes from Magnolia Park’s boutiques and cafés, Porto’s Bakery, Costco, and the Empire Center. It’s less than ten minutes to Warner Bros, Disney Studios, and vibrant Downtown Burbank, just north of Magnolia Boulevard and the Chandler Bike Path, within the sought-after Burbank Unified School District. Whether you’re looking to plant roots or collect steady rental income in one of LA’s most desirable neighborhoods, 2129 N Pepper Street is a rare, move-in-ready opportunity that checks every box.
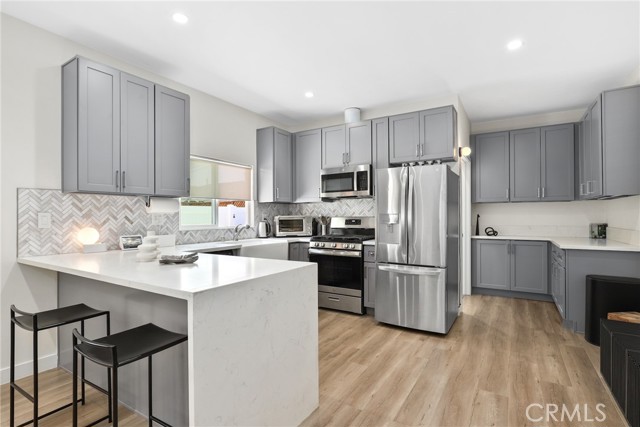
Birchcrest
1234
Brea
$1,450,000
2,928
5
3
This beautifully updated split-level home sits on a quiet cul-de-sac in the highly sought-after North Hills Brea neighborhood and offers 2,928 sq. ft. of living space with a newly remodeled kitchen, refreshed bathrooms, and stunning tile flooring throughout. The inviting kitchen features a dinette-style breakfast nook and opens to the elegant formal dining room, while the main living room provides a warm, family-style setting with a large sliding glass door overlooking the picturesque backyard and sparkling pool. Just downstairs from the living room are two bedrooms, a remodeled bathroom, and a spacious den/playroom with direct access to the pool area. Upstairs, the expansive primary suite includes its own updated en-suite bathroom, and the two additional bedrooms are generously sized with large closets. The backyard is perfect for hosting and relaxation, complete with multiple patio covers, sprawling entertaining areas, and a private wine cellar. The nearly 10,000 sq. ft. lot features a long driveway leading to a detached two-car garage set toward the back of the property. Located in the award-winning Fullerton Joint Union High School District and just minutes from Brea Downtown and the Brea Mall, this home offers exceptional living in one of Brea’s most desirable neighborhoods.
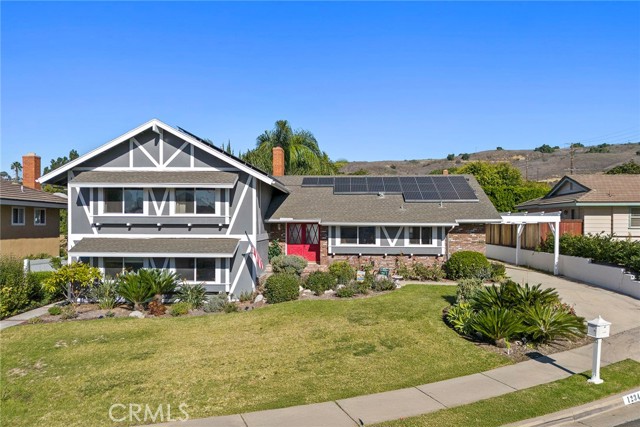
Sky View Dr
12052
Valley Center
$1,450,000
4,010
5
5
3 Units on One Incredible Estate! Escape to this private, self-sufficient 4.65-acre paradise—fully fenced and built for multi-generational families, horse lovers, or anyone seeking serene country living. Main Home: Stunning 2,610 sqft | 3 beds, 2.5 baths, with cozy wood-burning stove. ADU: Independent ~500 sqft 1-bed, 1-bath with full kitchen, laundry, mini-split A/C & view deck. Pool House: Spacious 900 sqft 1-bed, 1-bath guest quarters with central A/C + storage Outdoor Oasis Resort-style saltwater pool ~800 sqft of covered patios for dining, entertaining, or relaxing in the shade. Full equestrian setup: 75'×115' arena, 3 stalls, hay barn, tack shed + room to expand. Sustainable Solar + Tesla Powerwalls. 7,500 gallons of water storage tanks + holding ponds & rain gutters. Three separate homes, total privacy, equestrian facilities, pool, solar power, and water security—all wrapped in rustic charm. This isn’t just a property… it’s a turnkey country paradise.
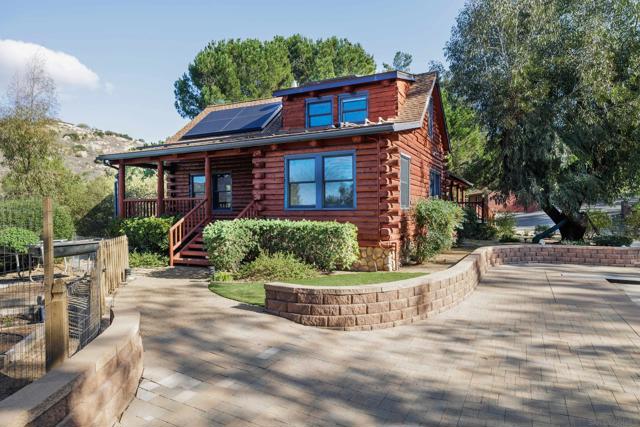
Discovery Pt
4741
Discovery Bay
$1,450,000
2,819
4
3
BEST LOCATION IN DISCOVERY BAY! Luxury waterfront living on Lido Bay. This beautifully updated Discovery Bay home offers exceptional eastern exposure, sweeping water views, just minutes to fast water—ideal for boating. Inside, Like new throughout. Luxury vinyl waterproof flooring, premium carpeting, and modern finishes throughout. The open-concept layout maximizes light, comfort and showcases stunning water views with expansive windows and seamless indoor-outdoor flow. The newly upgraded kitchen features shaker cabinets, high quality stainless appliances and beautiful quartz counters. With 4 bedrooms and 2.5 baths, including private outdoor retreats off 3 bedrooms. Bonus space off the 4th bedroom could easily be converted to an extra bath, office, playroom, or extra storage. Large 3-car garage features epoxy floors, LED lighting - perfect for car enthusiasts. Outdoors, expansive decking for entertaining, private dock accommodates multiple watercraft for Delta fun. Stamped concrete driveway and walkway. This move-in-ready luxury home in one of Discovery Bay’s most desirable locations is a rare opportunity you wont want to miss.
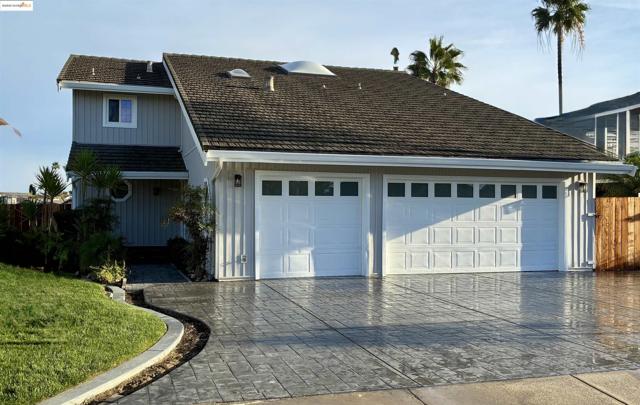
Felton
1603
San Diego
$1,450,000
1,351
3
2
This true, South Park gem offers so many opportunities---live in 1 house and enjoy income from the other OR combine the use as a 3 bedroom, 2 bathroom perfect for other family members or as your home office. The 2 bedroom/1 bath home sits on the corner and has had many upgrades while still attentive to preserving lots of the original character. The yard and patios connect the 2 buildings but a fence could be added in the middle to divide the usage if so desired. The other home is a 1 bedroom/1 bath and is accessible from the shared yard or by way of its own driveway on Cedar St. The property sits in such a peaceful location across from a canyon but still walking distance to all the South Park fun---cafes, shops, parks and restaurants. Whether you're an investor, multi-generational household, or simply someone looking for a special property with flexibility and soul, this is a rare opportunity in one of San Diego’s most walkable, welcoming communities.
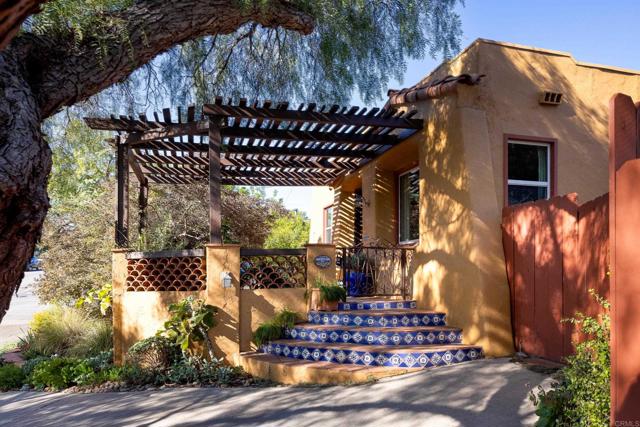
Windcrest
2716
Oxnard
$1,450,000
2,267
4
4
Welcome to The Vinyard Estates - *A Rare Find* 'North Oxnard Gem' This stylish and beautiful home offers 4 bedrooms 3.5 bathrooms. Fourth bedroom has private entrance with bath and shower. A gorgeous beautiful stairway from top to bottom with 2,267 sq ft of living space. This huge home offers a spaciuos loft that can be used has an office. This spacious gorgous home sits nearly on a 1/4- acre lot located at the end of a tranquil cul-de-sac. This mini-mansion is truly one of a kind and a must see. Step into your own backyard resort, featuring a sparkling pool and spa, a covered patio with a built-in BBQ, and a large concrete area beyond the pool large enough for a half basketball court or ADU with endless possibilities. The expansive yard provides ample space for outdoor activities, making it the ideal setting for entertaining and hosting parties all year long in sunny California. Fourth bedroom first level with private entance. The property greets you with a long drive-way lined with beautiful tall palmtrees enhancing the home's stunning curb appeal. With RV parking access and extra-large driveway that can easily fit 6 cars, this home offers both convenience and style. Don't miss the opportunity to make this dream home yours! Schedule a viewing today and experience the best of California living! ALL FURNITURE INCLUDED EXCEPT BUDDHA STATUES AND PICTURES.

Surfpoint Cir
6251
Huntington Beach
$1,450,000
2,030
2
3
Located in the highly sought-after gated community of Surfcrest in Huntington Beach, this light and airy home captures the essence of Southern California coastal living with views of the ocean from almost every window and just steps from the sand, the scenic trails of the Bolsa Chica Wetlands, and award-winning SeaCliff Elementary School. The open floor plan features two spacious bedrooms + loft/office area and two and a half bathrooms, creating an inviting sense of comfort and style throughout. The living room offers a welcoming ambiance with a custom stone fireplace and direct access to a private front patio, perfect for relaxing or entertaining. The dining area overlooks the living room for a connected, open feel. The open concept kitchen/family room combo includes generous counter space, stainless steel appliances and a sunny balcony ideal for enjoying the ocean views all adjacent to the cozy family room, perfect for gatherings! Both bedrooms are generously sized, providing comfort, privacy, and ample storage. The primary suite has views of the ocean and a cozy fireplace. Primary bath has dual sinks, soaking tub, separate shower and walk-in closet. Fabulous upgrades throughout including custom paint, newer beautiful hard surface flooring, custom light fixtures, plantation shutters and custom window coverings, new baseboards and so much more. Additional highlights include large interior laundry room with sink and extra built-in cabinets and an attached 2 car garage with ample storage for convenience. Enjoy the sound of the waves from your bedroom, the community pool and spa and a VERY short walk to the beach. Ideally located near parks, shopping, and dinning this beautiful home offers the perfect blend of coastal charm and modern comfort in one of Huntington Beach’s most desirable gated communities!
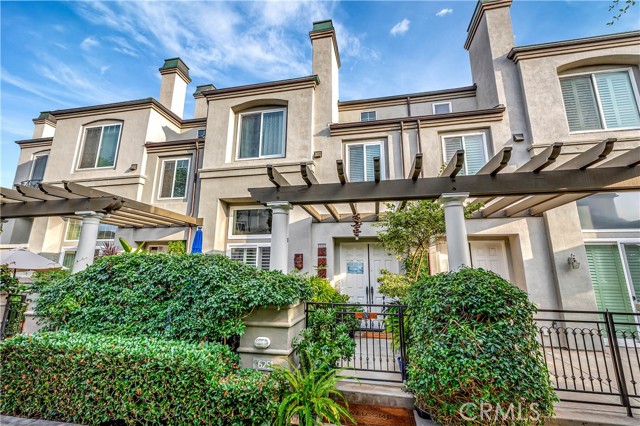
Pickford
5036
Los Angeles
$1,450,000
2,183
3
4
Set along a picturesque, tree-lined street, Orange & Sycamore introduces four contemporary homes that embody thoughtful design and effortless California living. The residences showcase soaring ceilings and expansive windows that flood the interiors with natural light. The designer kitchen is appointed with quartz surfaces, custom cabinetry, Samsung Bespoke appliances, and a spacious pantry. The primary suite serves as a tranquil retreat, offering south-facing views, a private balcony, a fully built-out walk-in closet, and a spa-inspired bath. Each residence is crowned by a private rooftop deck capturing sweeping views from the Century City to Downtown LA, offering an exquisite setting for sunset entertaining. Enjoy the convenience of a laundry room on the same level as the bedrooms and a private two-car garage with 220V EV charging. Perfectly situated in the heart of Los Angeles, moments from Culver City's creative scene and a short drive to Beverly Hills, West LA, and Downtown.
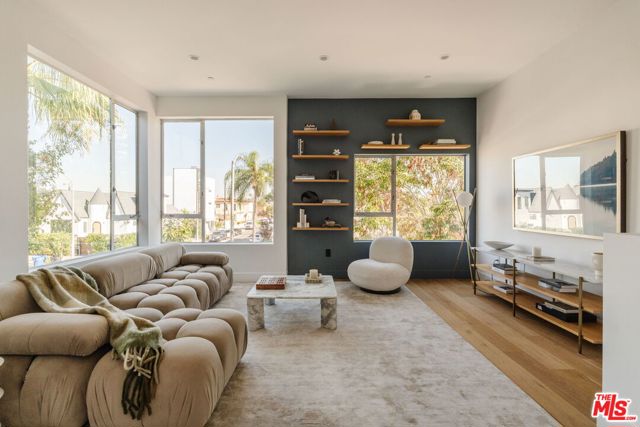
Mayflower
1830
Monrovia
$1,450,000
2,713
5
3
Welcome home to this spacious 5-bedroom, 3-bath residence featuring a rare 3-car garage and a resort-style backyard with a large pool—perfect for entertaining and everyday living. Inside, generous living spaces offer great flow for gathering, dining, and relaxing. The well-appointed kitchen anchors the heart of the home, while five comfortable bedrooms provide flexibility for guests, an office, or a home gym. Three full bathrooms add convenience for busy households. Step outside to your private oasis: an expansive patio and a sparkling pool with plenty of room for lounging, grilling, and play. With ample parking and storage in the 3-car garage, this home blends comfort, function, and fun—inside and out.
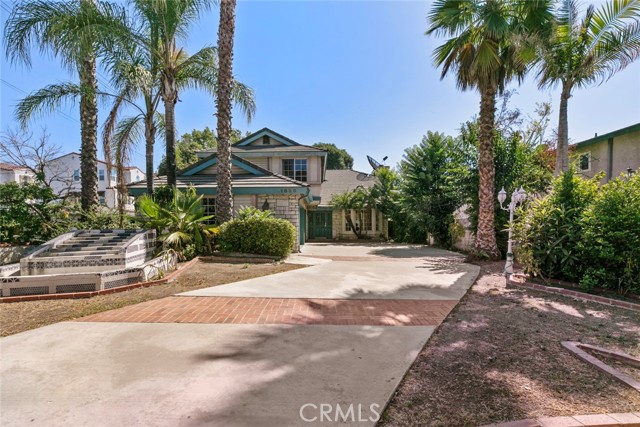
Misty
4551
San Diego
$1,450,000
1,795
4
4
Exquisite fully furnished MODEL HOME now available at Mira Vista by Toll Brothers in Bay Park! The Model Home, known as home site 805 is a new construction home that is primely located minutes from Mission Bay. The C5 home design- largest of all home designs offered at Mira Vista features 4 bedrooms with one full bedroom and bath on the first floor, with 3.5 bathrooms, exceptionally large 2nd floor balcony as well as huge first floor patio and is 1,795 sq. ft, with a 2-car garage. This amazing floorplan offers floor to ceiling window that allows the natural sunlight to illuminate the well-designed interior living space. As you enter the home, you will be greeted by a highly sought after ensuite with private walk-in shower. The 2nd floor living area features a spacious chef’s kitchen with a massive center island. The kitchen opens to the spacious entertaining Dining room with large expansive great room. There is a spacious functional covered deck off the great room which combines indoor and outdoor living San Diego is so well known for. The 3rd floor is comprised of a large primary bedroom suite and has a large walk-in closet. The secondary bedrooms are on the opposite end of the home making this home perfect for functionality. Laundry closet features a brand-new Whirlpool washer and dryer. Highlights of the home include one of a kind model upgrades with designer furnishings, specialty wall finishes throughout, speaker system in great room, designer lighting and fans, custom built ins, window coverings, upgraded whole house White Shaker cabinets with upgraded pulls including interior drawer package, upgraded full slab quartz counters in kitchen featuring Maxim- highest grade quartz offered, undercabinet lighting, upgraded designer tiling in primary shower wall and floor, brand-new full-size Whirlpool stacked washer and dryer, KitchenAid stainless steel appliances, high-end upgraded luxury wood plank flooring on main living areas and upgraded Berber carpet, tankless water heater, owned solar, electric car charging outlet, additional electrical throughout and interior insulation package are just some of the many included options built into the price of this home. The Model Home is ready to close. Don’t miss this opportunity for substantial savings on a Brand-New Luxury Condo with warranties and a designer studded model home that will make you say you have arrived!

Cinnamon Lane
7
Rancho Palos Verdes
$1,450,000
2,207
3
2
Nestled in lush gardens with mature trees and expansive grassy areas, this architectural masterpiece is a stunning fusion of Japanese design and mid-century modern aesthetics. Situated on a rare half-acre lot, the home is built on a double foundation with extra-thick cement. Inside, every detail reflects meticulous craftsmanship. Solid bleached vertical grain white oak doors feature custom Rosewood knobs, while the chef’s kitchen boasts top-tier Viking appliances, a multi-burner cooktop with grill, and exquisite Paradiso Granite counters with Braun steel soft-close drawers. Solid maple cabinetry adds warmth, complemented by 8” x 8” Spanish tile flooring in the kitchen and hallway. Designed for seamless indoor-outdoor living, the estate offers expansive decks crafted from premium wood, free of knots, creating a tranquil retreat in nature. The Japanese-inspired steam shower features etched Reed pattern glass doors, black walnut-framed cabinets, and teakwood doors, elevating the spa-like experience. Rich in history, this estate was once the heart of Vanderlip Estate gatherings in the 1930s, hosting Hollywood legends like Clark Gable. The grounds include one of the world’s largest olive trees, with a 60-foot spread, famously used in Vanderlip’s Christmas photos. Modern luxuries include German-engineered Grohe fixtures, a tankless water heater with a circulating pump, and an on-site propane tank. This extraordinary estate is a true paradise, where timeless architecture meets natural beauty. NOTE: this property is located in an area of Rancho Palos Verdes experiencing active land movement. This home has NOT been affected and shows no signs of movement inside or outside the home. The city has received a $23.33 million grant from FEMA for its proposed Portuguese Bend Landlside Remediation Project.

Althea
49700
La Quinta
$1,450,000
3,277
3
4
Truly stunning 3 bed, 3.5 bath home sitting at the end of a cul-de-sac street in the gated Althea community is ready for its new owner and offers beautiful curb appeal with artificial turf and the interior of the home is open and spacious with high ceilings, recessed lights, plantation shutters, tile flooring in the main living spaces and carpet in the bedrooms. The living room features an abundance of natural light with sliding glass doors - great for seamless indoor/outdoor hosting. The chef's kitchen has GE Cafe appliances including the double ovens, cooktop, and refrigerator. The kitchen also offers gorgeous countertops with matching full wall backsplash, white cabinetry with lots of storage space, a huge center island with bar seating, and a pantry. The kitchen also overlooks the breakfast nook area as well as the living room. There is also a formal dining room. All 3 bedrooms are generously sized, have private bathrooms, and walk-in closets! The large primary suite also features crown molding, private backyard access as well as, 2 walk-in closets, and a spa-like ensuite with dual sinks, a soaking tub, and a separate shower. A laundry room with extra storage and there is a half bathroom for guests complete the interior. Enjoy the entertainer's dream backyard with private in-ground pool and spa, there is also a covered patio, a built-in BBQ bar, a large private putting green and there is also an additional grass side yard! This home also has an attached 3-car garage, and is conveniently located near shopping, dining, golf courses and more! Ready for its next chapter, this home is the perfect place to create lasting memories!
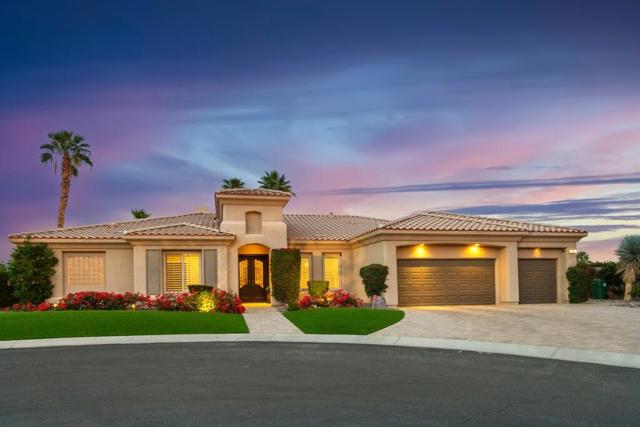
Platinum
80253
La Quinta
$1,450,000
2,009
3
3
THE ONE you've been waiting for at PGA West Signature where dramatic mountain scenery takes center stage. This residence claims one of the premier lots in the newest enclave at legendary PGA West and delivers a true wow factor with its panoramic south facing mountain views with no rooftops in the way. Built in 2022 and offered furnished, the home's resort style private yard is a full-on destination with outdoor TVs, a putting green, multiple conversation areas, waterfalls cascading into the pool, a Baja style sunning bench, and an exceptional fire pit lounge featuring built in seating that wraps around the space, all perfectly positioned to enjoy the mountains from sunrise to starlight. Open concept living and dining areas with fireplace deliver a fabulous indoor outdoor experience, while stylish finishes and clean lines set the tone throughout. Inside, thoughtful builder upgrades elevate the experience. Bedrooms enjoy a nice separation. Owned rooftop solar and tankless hot water add comfort and efficiency. The two car garage with an additional space for golf cart parking is another plus. An ideal choice for full time living, seasonal enjoyment, or investors who appreciate Signature's flexible short term rental rules. Life at PGA West Signature only heightens the appeal with the Signature Club offering a suite of amenities including fitness, pool, spa, clubhouse gathering areas, and resident events geared toward relaxed desert living. Signature is also one of only three communities in La Quinta where owners may secure a short term rental license, creating both lifestyle and investment advantages, all set within the iconic PGA West master plan known for world class golf, dining, social offerings, and a spectacular mountain backdrop at every turn.
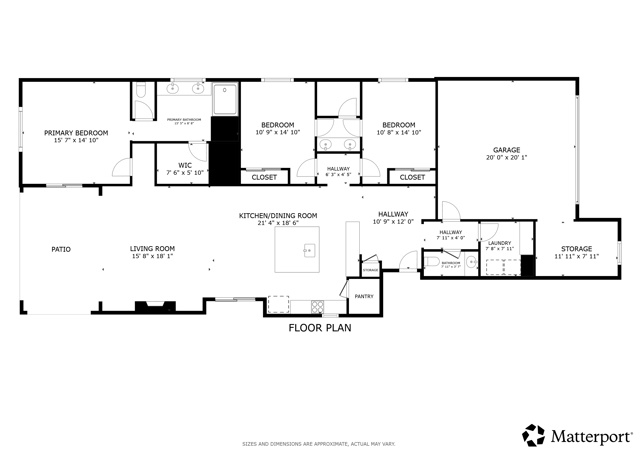
Teasdale Pl
512
Hayward
$1,449,999
2,395
6
3
Great Expanded Home in quite court location on oversized lot. Offers 6 bedrooms and 3 full bathrooms with a recently updated kitchen, living room with cozy fireplace, a family room, new vinyl flooring, all bathrooms have been updated, two with stall shower and one w/tub. Potential for ADU or for large families who want separate spaces. LARGE lot offers even more possibilities. Centrally located near HWY 880 & HWY 92 and close to all conveniences.
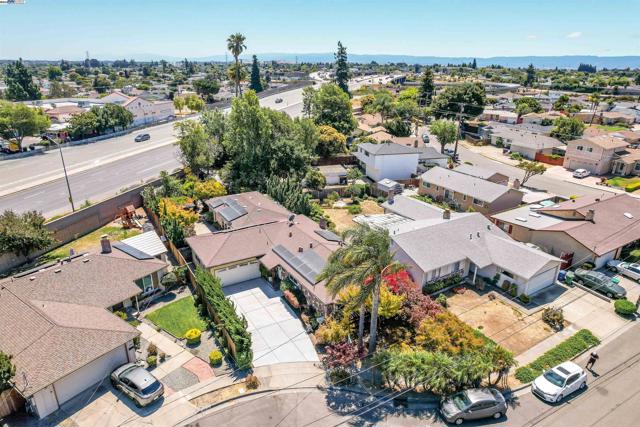
Roots
1286
Rancho Mission Viejo
$1,449,999
2,000
3
3
Experience elevated California living in this impeccably upgraded Modern Farmhouse style residence, nestled on a premium oversized corner lot in the vibrant community of Botanica in Rienda at Rancho Mission Viejo. Designed with sophistication and comfort in mind, this nearly new home offers a refined floorplan with three spacious bedrooms, two-and-a-half luxurious baths, and a versatile upstairs loft that can easily serve as a fourth bedroom or private office. Step inside to discover high-end finishes and thoughtful upgrades throughout, including custom window coverings, luxury vinyl hardwood flooring, plantation shutters, designer lighting, and custom paint. The gourmet kitchen is a showstopper—complete with stainless steel GE appliances, a gas range with griddle, quartz countertops, custom backsplash, an oversized center island, walk-in pantry, and shaker-style cabinetry that extends to the ceiling. The kitchen flows seamlessly into the expansive dining area and inviting living space, ideal for both entertaining and everyday comfort. Upstairs, you'll find two generously sized secondary bedrooms, a stylish full bath, and a beautifully appointed primary suite with a spa-inspired bathroom featuring dual vanities, a large walk-in shower, and a spacious walk-in closet. There is also an upgraded vanity area in the primary bath. The loft has been enhanced with custom built-in cabinetry, perfect for added storage or workspace. Step outside into your private backyard retreat—professionally landscaped with pavers and turf, a covered California Room, and a built-in gas BBQ, ideal for year-round outdoor entertaining. Additional upgrades include upper cabinets in the laundry room, SMART home features throughout (including a Ring doorbell, security system, smart thermostat, and light switches), owned solar panels, a whole house fan, tankless water heater, energy-efficient appliances, LED lighting, PEX piping, fire sprinklers, and more. Located in one of South Orange County’s most desirable, award-winning, master-planned communities, enjoy exclusive access to resort-style amenities—clubhouses, fitness centers, pools, parks, nature trails, a neighborhood farm, tennis and pickleball courts, and top-rated schools. This is not just a home—it’s a lifestyle. Welcome to 1286 Roots Way.
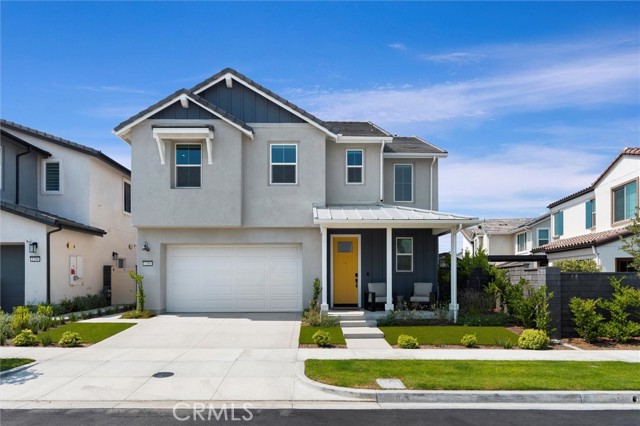
Golondrina
21217
Woodland Hills
$1,449,999
2,500
4
2
Welcome to this upgraded 4-bed, 2-bath entertainer's pool home in Woodland Hills, featuring stunning views and an electric gated entry. Step into the inviting foyer that leads to the family room, boasting an upgraded fireplace with a wood mantel, wood vaulted ceilings, upgraded flooring and a slider opening to the side yard. The living room flows into the dining area, both filled with natural light from numerous windows showcasing beautiful views. The kitchen is equipped with stainless steel appliances and stunning cabinets with pull-outs, granite counters with custom backsplash and a breakfast nook offering picturesque yard views and lots of storage. The first level also includes two bedrooms, a bathroom, and a laundry area. Upstairs, you'll find ample natural light, upgraded flooring, two additional bedrooms with walk-in closets, and a remodeled bathroom. The entertainer's yard features a built-in BBQ, replastered sparkling pool with newer tiles and saltwater chlorine generators, newer HVAC, pergola patio cover, pool house, waterproof decking, recently stucco exterior and abundant storage throughout the property. Close proximity to Malibu Beach, Commons in Calabasas, The Village in Topanga, Topanga Social, Ventura Blvd, shopping, restaurants, and more! This home has it all and is ready for its new owner to make it their home!
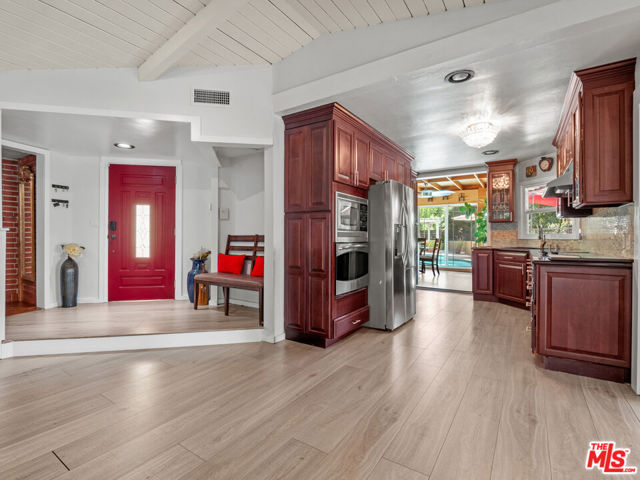
Miraleste
4052
Rancho Palos Verdes
$1,449,999
1,327
3
2
Charming single-level home perfectly situated in the desirable Red Tile Roof neighborhood of Miraleste. Step inside to find warm cherry hardwood floors and abundant natural light streaming through Andersen windows. Both the living room and primary bedroom open through sliding glass doors to an expansive patio, where sweeping canyon and city views set the stage for unforgettable entertaining or peaceful evenings under the stars. A serene water feature in the side yard, visible from the living room, enhances the sense of peace and harmony that defines this home. The kitchen features granite countertops, tile flooring, a double oven, and a professional-grade six-burner stove. The guest bathroom has been enhanced with a newly installed double vanity, bringing both convenience and style. Beyond the interiors, the grounds are a lush sanctuary. An edible landscape of peach, apple, guava, lemon, pomegranate, avocado, fig, pear, and mulberry trees, along with vibrant lemon grass, provides a fragrant, colorful, and fruitful setting year-round. The front gardens deliver striking curb appeal, while the expansive side yard and driveway allow ample room for recreational toys or additional vehicles. Home exterior and interior freshly painted throughout includes forced air heating and cooling and is only a 5 minute walk to the Miraleste Plaza.
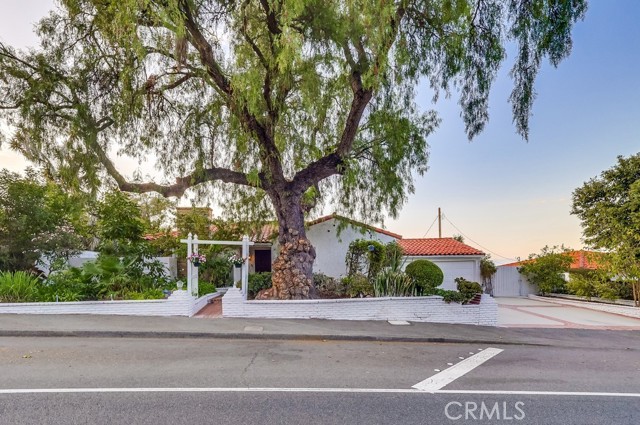
Mansfield
2748
Burbank
$1,449,999
1,803
3
2
First time on the market in over 25 years! This is a rare opportunity to own a cherished piece of Burbank history. Tucked into the peaceful Northeast Hills, this single story home sits in one of the city’s most desirable neighborhoods, known for its quiet charm, pride of ownership, and top rated Burbank schools, all within about a mile. With 1,803 square feet of living space, the home offers 3 bedrooms and 2 baths, with a warm and comfortable layout that’s ready for its next chapter. The formal dining area off the kitchen is bright and welcoming, perfect for everyday meals or casual get togethers, while the adjoining living spaces feel relaxed and inviting. The backyard is a private retreat, beautifully maintained and often visited by songbirds and butterflies. Surrounded by mature landscaping and featuring a soothing spa and hot tub, it’s the perfect place to unwind and enjoy the calm of nature. Conveniently located near Downtown Burbank, major studios, and the Hollywood Burbank Airport. This home offers the ideal mix of comfort, character, and convenience. This beautiful home blends classic Burbank charm with a location that truly has it all.
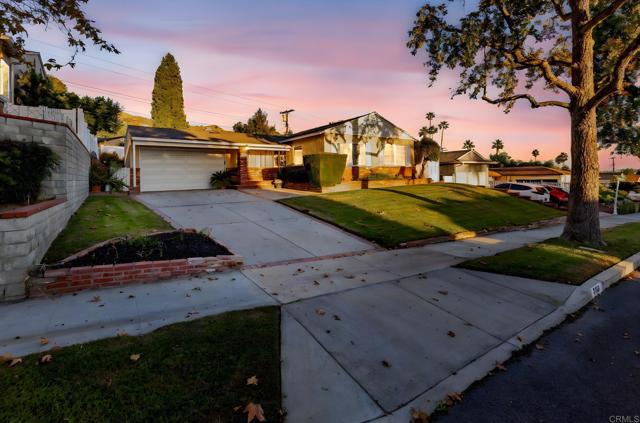
Shady
1947
Big Bear City
$1,449,999
3,262
5
4
Set among the tall pine trees of Meadowbrook Estates in Big Bear City, this beautifully crafted two-story, log-style cabin offers over 3,262 square feet of living space on a spacious 1.26-acre lot. This 5-bedroom, 3.5-bathroom home is fully furnished and ready to enjoy as a full-time residence, weekend getaway, or vacation rental. A welcoming log-accented entryway opens into a warm and inviting main level that features a grand living room with soaring ceilings, expansive windows that fill the space with natural light, and a floor-to-ceiling wood-burning fireplace. The open-concept layout continues into a large kitchen, complete with granite countertops, stainless steel appliances & dual sinks. Adjacent to the kitchen is a cozy breakfast nook with bar-height seating, as well as a formal dining area that overlooks the backyard and opens to a spacious deck through sliding glass doors. The main floor also includes a generously sized primary suite with its own fireplace, jetted tub, walk-in shower, dual sinks, and walk-in closet. A half bath for guests and a separate laundry room are also located on the first floor. All main-level rooms—including the primary suite, kitchen, dining room, and living room—offer direct access to the backyard through individual exterior doors, creating a seamless indoor-outdoor connection. Upstairs, you'll find a junior suite with its own private bathroom and walk-in shower, along with three additional bedrooms that share a full guest bathroom featuring dual sinks and a standard bathtub. A generous loft area with a wet bar provides flexible space for entertaining, lounging, or game nights. Just off one of the bedrooms, there’s also a dedicated office or bonus space—ideal for working remotely or creating a quiet retreat. The home also features a spacious three-car garage and plenty of outdoor space, surrounded by tall pine trees that offer privacy and a true sense of mountain living. Whether you're entertaining, relaxing, or simply taking in the quiet natural setting, this property provides the perfect backdrop. Located just 10 to 15 minutes from Big Bear Lake, ski resorts, hiking trails, and local shops, you’ll enjoy the ideal blend of peaceful seclusion and easy access to everything Big Bear has to offer.

Coorsgold
11759
Porter Ranch
$1,449,950
2,282
4
3
Back On The Market!!! Stunning newly remodeled View home located in the Prestigious Guard-Gated Community In Porter Ranch THE HEIGHTS. The true meaning of elegance in every corner of this home with designer finishes. Featuring 4 bedrooms and 3 beautifully remodeled baths, living room with fireplace & soaring high ceilings opens to the formal dining area, cozy family room with second fireplace opens to the one of a kind custom chef's kitchen with center island, quartz counters and stainless steel appliances. The primary bedroom offers a walk-in closet and en-suite primary bathroom with dual sink, soaking tub & separate shower. Walk outside to the entertainers back yard offering beautiful views, covered patio with multiple ceiling fans and heaters, relax in the jacuzzi after a long day at work, built-in BBQ, pizza oven and a sauna are just some of the highlights of this beautiful back yard. Additional features include dual pane windows, solar, three car attached garage with direct access. The 24/7 guard gated community features resort style amenities including olympic size pool, spas, tennis courts and playgrounds for kids. Just minutes to the newly opened Porter Ranch community park, the Vineyards at Porter Ranch featuring premier shopping, dining and so much more.
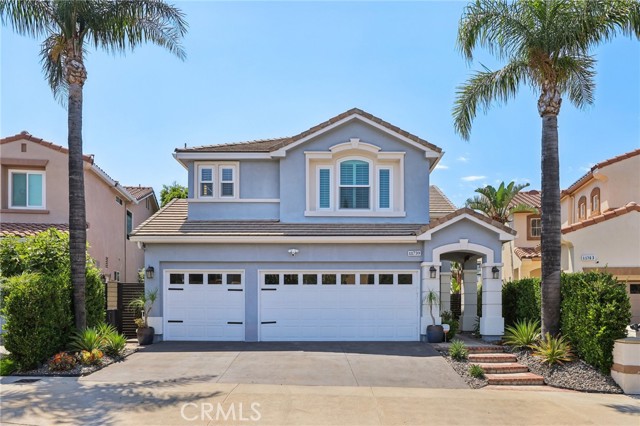
Olive St
3005
San Diego
$1,449,900
924
2
1
A tastefully renovated home, originally built in 1924 by the prestigious and well known architect/ builder David O. Dryden, located in one of San Diego’s most desirable neighborhoods —right at the intersection of North Park, Burlingame, and South Park. Perched up on a corner lot with stunning views of downtown San Diego, this home seamlessly blends historic charm with modern luxury. The property has been completely reimagined, featuring a high-end chef’s kitchen equipped with premium Thor appliances, custom... cabinetry, and designer finishes throughout. Current owners are in the final stages of having approved plans to build 2 ADUs on the property, which can convey to the next buyer if they desire. Additionally, the home may also qualify for a historic designation, which could potentially significantly decrease your property taxes! A historical report has already been done. The home offers two bedrooms and one elegantly updated bathroom, with natural light pouring into every corner. The large backyard is ideal for entertaining or simply enjoying the San Diego sunshine. Whether you're looking for a forever home, a short-term rental, or a smart investment, this home checks every box. With a detached one-car garage, walkable access to top-rated restaurants, cafes, Morley field, Balboa Park, and endless potential, this is North Park living at its absolute finest.
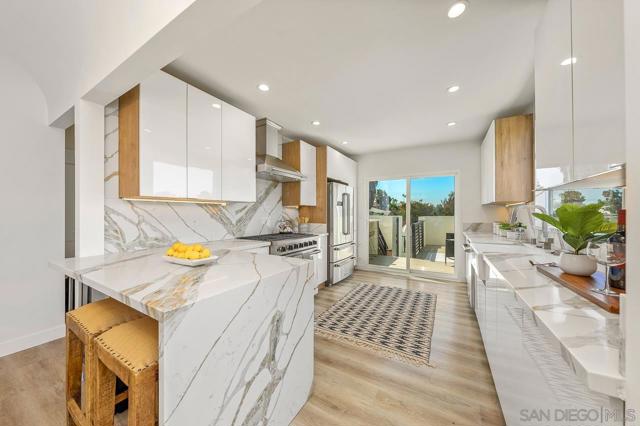
Pinon
39737
Fawnskin
$1,449,900
3,765
5
4
Welcome to this exquisite secluded home boasting a charming exterior with full-log interior. Nestled in an enviable location, prepare to be captivated by the stunning unobstructed 180-degree views of Big Bear Lake and the majestic San Gorgonio Mountains from the attached upper and lower decks. This property offers convenient access to the nearby SB National Forest's scenic hiking trails. Positioned to the south, this home is privileged with an abundance of natural light that bathes its interiors. With a total of five bedrooms and four full bathrooms, including a master suite with fireplace with granite finish, as well as a master bath featuring a jacuzzi tub that offers breathtaking lake views. No detail has been overlooked in this home's design, which boasts upgraded light fixtures and a gourmet kitchen featuring top-of-the-line KitchenAid stainless steel appliances. Custom hand-milled cabinetry, adorned with designer pulls, showcases the meticulous craftsmanship found throughout. The interior is finished with custom-trimmed windows and doorways, Hunter Douglas wood blinds, and an impressive floor-to-ceiling rock fireplace. The vaulted ceilings upstairs, graced with log beams, further enhance the rustic charm of this remarkable residence. The safety features include an all-protection alarm system with exterior Arlo Security Cameras. Despite its serene location, this home offers the convenience of being a mere 15-minute drive to Big Bear village Furnishings are negotiable
