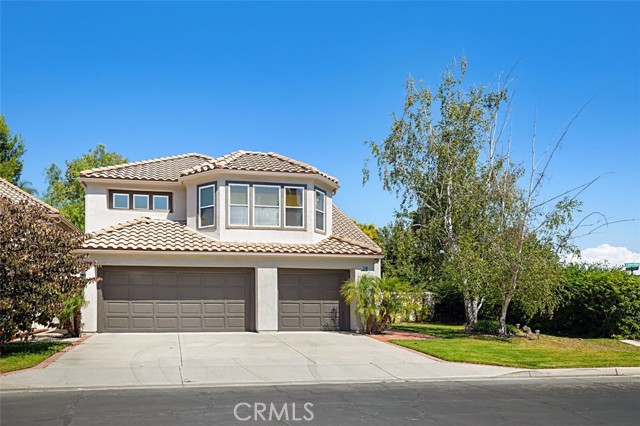Search For Homes
Form submitted successfully!
You are missing required fields.
Dynamic Error Description
There was an error processing this form.
Mindanao #3
13065
Marina del Rey
$1,449,900
1,866
2
3
Welcome to this spacious and beautifully updated townhome in the highly sought-after gated community of Villa Alicante - nestled in the heart of Marina del Rey. Experience the best of coastal living with ocean breezes and a serene interior location surrounded by lush, mature landscaping. This stunning townhome showcases French oak hardwood floors, quartz countertops, sleek glass railings, and an abundance of natural light throughout. The bright and airy living room features a cozy gas fireplace and opens to a private front patio, perfect for relaxing or entertaining. Upstairs, the expansive primary suite offers a large walk-in closet and a luxurious en-suite bathroom complete with double vanities and an oversized walk-in shower. The second bedroom is equally inviting, with soaring ceilings and its own walk-in closet. Additional highlights include in-unit laundry with washer/dryer, a pantry, and direct access to a private two-car garage with extra storage space. Villa Alicante offers resort-style amenities including three sparkling pools with spas, a community meeting room, and plenty of gated guest parking. All just moments from the marina, shops, dining, parks, and entertainment. Don't miss this opportunity to own a piece of Marina del Rey living at its finest!

Tyrone
4719
Sherman Oaks
$1,449,900
1,754
3
2
Nestled down a secluded, gated private driveway in the highly desirable Fashion Square district, this exceptional single level residence is highlighted with elegant wood and tile floors, loads of natural light and its timeless designer details. Upon entering the main living area, you are immediately captivated by the dramatic space, enhanced with its soaring ceilings, central fireplace, generous picture window and French doors that pour in natural light. Opening from the living room is the expansive dining room that flows naturally into the perfectly updated kitchen, equipped with stainless steel appliances, custom cabinetry, and beautiful quartz countertops. Both the primary and secondary bedroom feature updated en-suite bathrooms, both enhanced by their luxurious wood beamed ceilings, with the oversized third bedroom offering direct access to the private rear yard patio. Step outside and decompress in the ultra-private rear yard with expansive entertaining areas surrounded by mature landscape, enhanced by the tranquil sound of its custom water feature, enjoy a round at your private putting green or explore the rear garden set under a canopy of lush trees. This home offers a rare combination of privacy and convenience tucked away from it all, yet moments from premier shopping and dining venues. Don’t miss this opportunity to enjoy a timeless home with distinctive character and beautiful updates in a premier Sherman Oaks location!
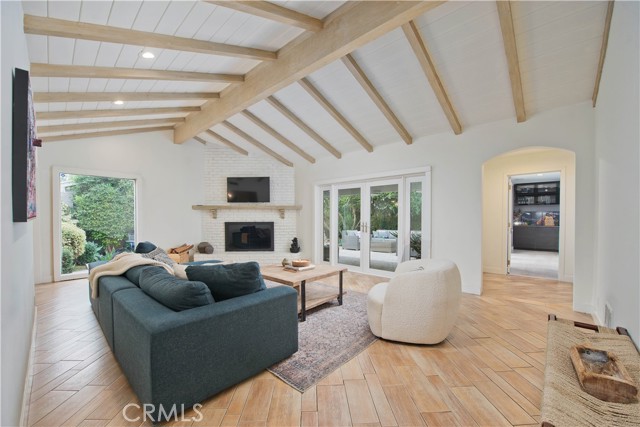
Belden
222
San Jose
$1,449,888
1,849
4
4
Welcome to this beautiful ranch-style home in the well-established San Jose neighborhood, Blossom Valley. This bright and inviting 4-bedroom, 4-bath residence offers an open floor plan filled with natural light, a cozy family room with fireplace, sun room and a stylish kitchen perfect for entertaining. Purchased solar provides energy efficiency and long-term savings. A dedicated office can offer flexible space for work or study. The spacious backyard is designed for relaxation, featuring a heated sparkling pool and spa, a charming gazebo, and ample patio space for outdoor gatherings. With easy access to freeways 87 and 85, plus a 2-car garage and close proximity to schools and parks, this home combines comfort, convenience, and exceptional valuean ideal choice for long-term living and investment.

San Gabriel
5
Rancho Santa Margarita
$1,449,800
2,400
4
3
This stunning Melinda Heights residence in the desirable Estrella Vista community has been beautifully updated with designer finishes throughout, offering both style and functionality for today’s modern living. Spanning approximately 2,400 sq. ft. on an expansive 5,700 sq. ft. lot, this home features 4 bedrooms and 3 baths, including a convenient downstairs bedroom and bath ideal for in-laws, guests or a private office. The impressive open floor plan welcomes you with soaring vaulted ceilings, abundant natural light, and rich hardwood floors that flow through the formal living and dining rooms. The chef-inspired kitchen has been tastefully remodeled with a new cabinetry piece featuring a built-in wine rack, granite countertops, stainless steel appliances, a 5-burner gas cooktop, and a double oven. A breakfast bar and casual dining area overlook the inviting family room with a cozy fireplace, creating the perfect space for gatherings. Upstairs, you’ll find three spacious bedrooms, including a luxurious primary suite with tray ceilings, a custom-organized walk-in closet, and a spa-inspired bathroom showcasing a mosaic-tiled walk-in shower and separate soaking tub. The private backyard, with no neighbors directly behind, has been thoughtfully designed for entertaining. Enjoy an extended covered patio, built-in BBQ with bar seating, sink, refrigerator, fire pit and fountain features, and a low-maintenance artificial grass area ideal for lounging or playing. Additional highlights include a three-car garage with freshly painted flooring, built-in cabinets, hanging storage racks, and a 220V outlet for EV charging, separate laundry room with sink, and a Quiet Cool whole-house fan for added comfort. Located within the boundaries of the award-winning Melinda Heights Elementary School and the SAMLARC community, residents enjoy access to premier amenities—4 community pools, 12 parks, tennis, pickleball, volleyball, and basketball courts, and extensive hiking trails. The highlight of SAMLARC living is the Beach Club, a resort-style oasis featuring a sand-bottom swimming lagoon, peaceful lounge areas shaded by sycamore trees, and soft, fine sand for a true coastal escape. The crown jewel, Lago Santa Margarita, offers scenic lake views, five fitness stations, and fishing spots—all set against the breathtaking backdrop of the Saddleback Mountains. This exceptional home presents a rare opportunity to enjoy elevated living in one of RSM's most sought-after neighborhoods.
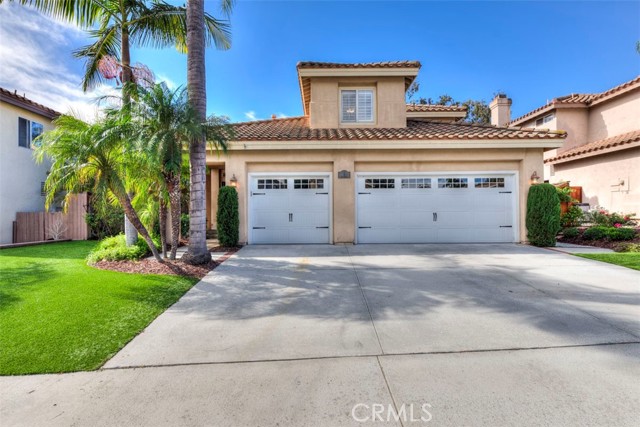
Chilverton
121
Santa Cruz
$1,449,000
1,648
3
2
We all love to hear we look good for our age! This home has a build date of 1918, yet it has had gorgeous updates and remodels and looks amazing for it's age. Newer kitchen with warm wood cabinets, long spacious countertops, storage galore, newer stainless appliances, blended with a large family room and fireplace. Easy care flooring through out. Elegant bathroom updates, with gorgeous tile and finishes. The bedrooms are spaced apart great for working from home or studies. Recessed lighting, Large garage work space could be a tinkers delight or maybe an ADU? Large backyard great for pets and swing sets. The location is the best, situated in the Banana belt right in the middle between Downtown and Capitola shopping, entertainment and dining are just minutes away. Meet me in the middle, of town, and enjoy this sweet home. this is a must see!!
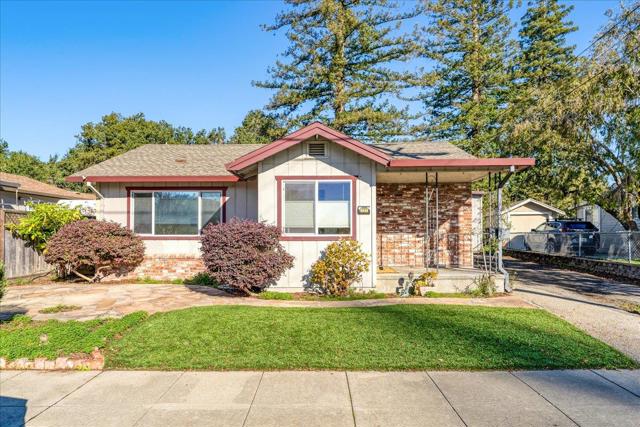
Mount Helix Drive
4742
La Mesa
$1,449,000
2,458
3
3
Ocean View, legacy home in the prestigious community of Mt. Helix with an amazing unobstructed view facing West, North and East. This custom built home built in 1975 has 3 bedrooms & 3 baths & sits on a half acre lot. Very private property perched high on the hill. Large, living room & large family room share a see through, stone fireplace with vaulted ceilings and brand new carpet. The home features a spacious master bedroom with floor to ceiling, corner windows that capture the serene, panoramic vistas all the way to the ocean. This is a legacy home waiting for the new owner to make it their own. There is a 3 car, detached garage as well as a 2 car carport. A manageable front yard with automatic sprinklers and beautiful Meyer lemon & tangerine trees. 2 Large bedrooms on the opposite side from the master with a very large bathroom in between. Plenty of storage and land below. Original owner since 1975.
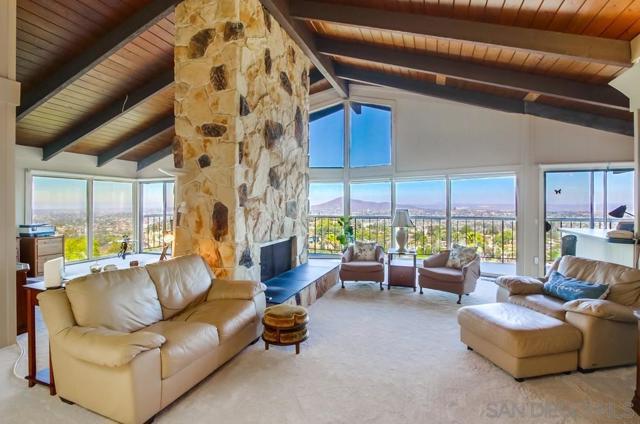
Haven
117
Pleasant Hill
$1,449,000
2,572
4
5
Built in 2022, this nearly new construction home in Pleasant Hill showcases modern upgrades and thoughtful design, including paid-off solar panels, fully landscaped grounds with elegant pavers, and water-efficient, low-maintenance landscaping. Inside, enjoy custom Hunter Douglas window shutters, pre-wired ceiling fans in every room, dual-zone heating and cooling, and a spacious kitchen ideal for the home chef. The primary bathroom features custom luxury closet cabinets and shelving, while the living room's gas fireplace creates a cozy ambiance. Every room is equipped with Ethernet access for a fast and reliable internet connection. This smart home also features a Kwikset Smart Lock, MyQ smart garage door opener, and an ADT security system with Google Nest cameras. Outdoor enthusiasts will love the direct access to the Contra Costa Canal Trail, and the home is nestled within a friendly, close-knit community. Combining nearly new construction, smart functionality, and a prime Pleasant Hill location, this home is truly a must-see!

Madrigal St
11225
San Diego
$1,449,000
1,940
4
2
$100,000 PRICE REDUCTION! PRICED TO SELL! Former 5-star rated Airbnb! This beautifully maintained single-story home is located in a quiet and desirable Rancho Peñasquitos neighborhood. Sitting on a HUGE LOT, nearly a quarter acre, this home offers exceptional curb appeal, a bright open floor plan, and a sleek contemporary kitchen. The master suite provides private access to the front patio, and the master bathroom has been thoughtfully designed for wheelchair accessibility and comfort. The backyard is an entertainer's dream with a covered patio, artificial turf, low-maintenance landscaping, and plenty of space to host gatherings of all sizes. There's a separate large covered area that has been used as a dance floor and karaoke for parties. Seller also built a convenient storage shed for extra tools or seasonal items. No HOA and no Mello-Roos! Paid-off solar provides valuable energy savings. Ideally located near the 15 freeway, shopping, dining, fitness centers, and top-rated schools. This property is a rare find that blends style, convenience, and long-term value. An excellent choice for an expanding family, a retirement retreat, or an investment property with proven short-term and long-term rental success. A must see!

Manzanita Hollows
1525
Vista
$1,449,000
3,163
4
4
Stunning single-level home in the sought-after gated Oak Creek community of 24 residences. Nestled among Vista's scenic hills, this home offers an open layout. Upgraded flooring throughout. Solar. Great room flows into a serene backyard retreat. Fireplace. Features 4 spacious bedrooms and plus office, walk-in closets, and a designer kitchen with large island. The yard boasts a built-in fire pit with seating, professional landscape and a Built-in BBQ perfect for entertaining. A must-see property! No Mello Roos, Low HOA.
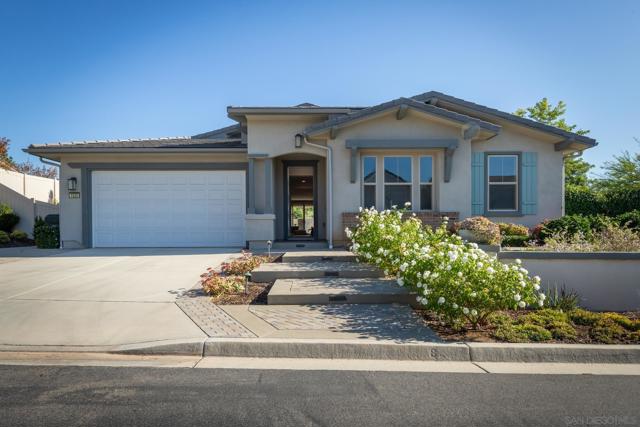
Locust
1043
San Jose
$1,449,000
2,138
4
3
This custom-built 2008 home is a rare find in an area of mostly older properties. Built from the ground up with durable materials, solid finishes, and heavy-duty appliances, it was designed for worry-free ownership. With 2,138 square feet and a $1.449M list price, it delivers outstanding value in the 95110 zip code. Inside, you'll find marble-inlaid real hardwood floors, a spacious layout, and a kitchen equipped with commercial-grade stainless steel appliances including a high-capacity gas range, wok burner, built-in oven, granite counters, and a wine refrigerator. The open family room with a fireplace creates a warm gathering space. Four comfortable bedrooms, including a primary suite with walk-in closet and spa-style bath, provide flexible living options. Additional highlights are central AC, a fresh-air system, custom window treatments, indoor laundry, and a 2-car garage with epoxy flooring. Only 0.25 mile from Willow Glen, where similar homes often sell near $3 million, this neighborhood is known for its strong, family-oriented community and longtime owners who rarely sell, making this a unique opportunity. Close to Caltrain, San Jose Airport, Light Rail, VTA, downtown, and nearby city parks, the location is ideal for commuters and families alike. Welcome home!
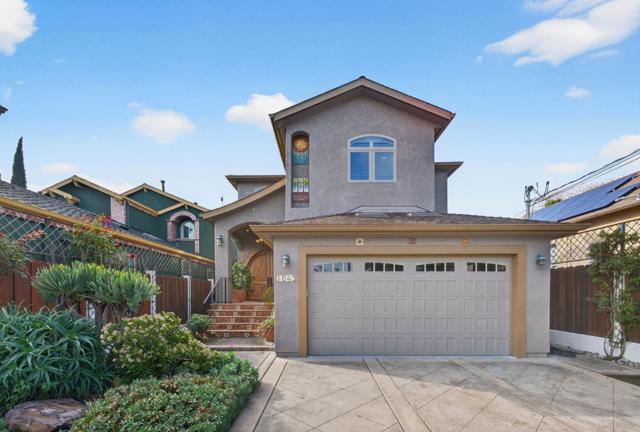
Burnham Way
7767
Dublin
$1,449,000
2,169
5
3
Home for the holidays! This floor plan features two primary suites, one upstairs and one downstairs. This 5-bedroom, 3-bath home offers 2,169 sq. ft. of living space on a 6,594 sq. ft. lot. The home has a beautiful remodeled kitchen with a quartz countertops, gas range, and stainless steel appliances and a large eating area, 4 bedrooms, 2 baths downstairs and a primary bedroom with 2 closets and 1 full bath upstairs. The main living area has sliding doors opening to the backyard. The oversized front porch with Trex decking and white classic railing is very inviting. The backyard has a covered deck and grassy area, as well as an area for gardening and two storage sheds. Desirable location, close to shopping, restaurants, BART and access to 580/680 highways. Open Sunday, 12-7, 1 to 4 pm
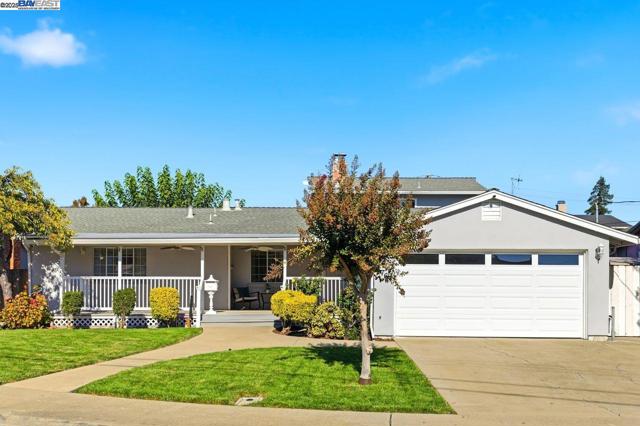
Sunrise Way
1288
Escondido
$1,449,000
3,460
5
4
Welcome to 12888 Sunrise Way in Escondido — a spacious and beautifully maintained home on a generous .47-acre lot with no HOA, offering the perfect blend of comfort and convenience in North County San Diego. Featuring an open floor plan with abundant natural light, a modern kitchen with upgraded finishes, and a private backyard ideal for entertaining, this property also includes a convenient downstairs bedroom and full bath for guests or multi-generational living. Located near Lake Hodges, Kit Carson Park, and the San Diego Zoo Safari Park, with easy access to I-15 and Highway 78, you’ll enjoy proximity to top schools, shopping, dining, and outdoor recreation while still savoring the tranquility of a quiet neighborhood.
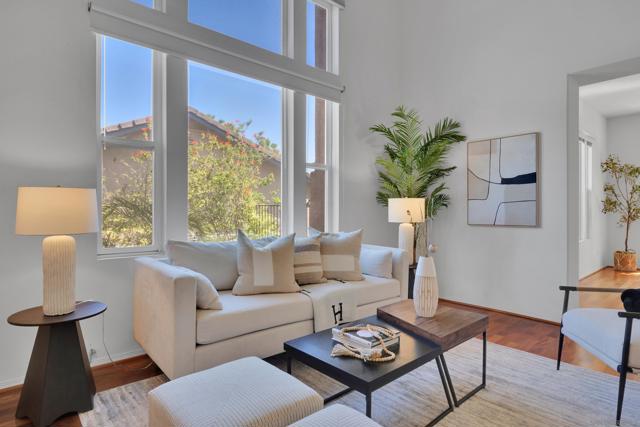
Tumble Creek Ln
363
Fallbrook
$1,449,000
2,446
3
3
Stunning single-story home set on a breathtaking 2.36-acre lot. This beautifully remodeled residence showcases high-end finishes and modern elegance. The brand-new luxury vinyl plank flooring complements the spacious, open floor plan. The impressive kitchen features abundant cabinetry, sleek modern finishes, quartz counters with matching backsplash & a large peninsula island. Enjoy seamless indoor/outdoor living with multiple sliding doors that open to a wraparound patio overlooking the gorgeous grounds, adorned with mature fruit trees. The private setting and lush scenery create a truly serene oasis.
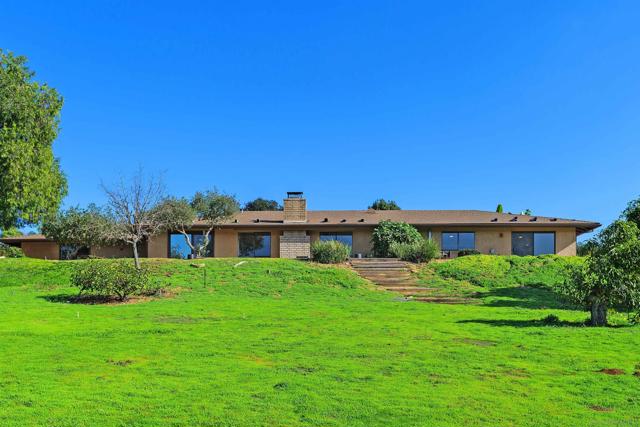
Argyle
2049
Los Angeles
$1,449,000
2,343
4
3
Nestled in the heart of Hollywood and close to all that this fabled city has to offer is this very unique and lovely Mediterranean duplex. The main home features 3 bedrooms and 2 baths and is exemplary of why residents have an enduring passion for this locale. This home features a very large living room with view windows overlooking a beautifully manicured garden, a dining room with built-ins, and a spacious den with sliding glass doors to the back yard and patio. With 1790 sq ft of living space, this home is perfect for entertaining or as a central locale to enjoy all that is Hollywood. The second unit is situated on a lower level and features 1 bedroom and 1 bath. This unit has 553 sq. ft of living space and features a galley kitchen and access to the front and rear yards. The property is very large at 10,078 sq ft.
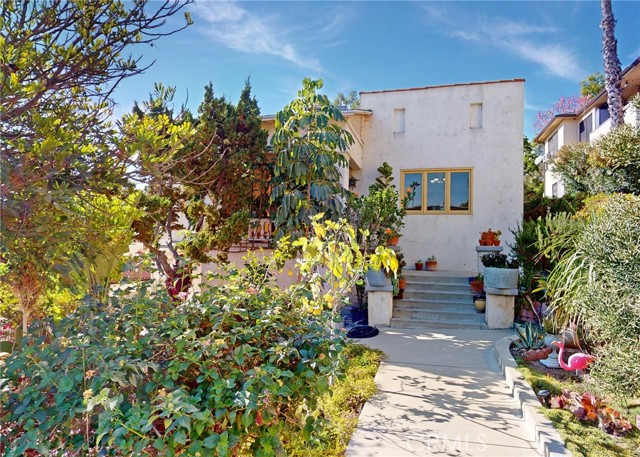
Doty Ave
10701
Inglewood
$1,449,000
2,030
6
3
Unique one of a kind property with 2 units overlooking the Inglewood Redevelopment area. Only home in the area with a Roof top deck, which is under construction. Detached 2 story 4 Bedroom 2 Bath, 1200 SF Home. This unit is a ground-up construction project. From the 2nd Floor & the Roof top deck view the planes are approaching to land at LAX, Sofi Stadium, Intuit Clippers Stadium and much more. Walking distance to all Amenities. Road access from Doty Avenue is the main entrance to the new development. Drive or Walk to the Sofi Stadium by the beautiful lake, Hollywood park Casino, Kia Forum, New Cinepolis I Max movie theater, Gym, You tube theater by Sofi, Office of the New Westcoast NFL Headquarters etc. On the way to the main entrance, the Intuit Clippers stadium is to the left before the Main entrance. Tenants are occupied in the Main Rental unit which is 830 SF, 2 Bedroom, 1 Bath. Air BNB potential. Buyer to verify with the city. Up coming 2028 Olympics are held in Inglewood. Near all Major Freeways. 10 Minutes to LAX.
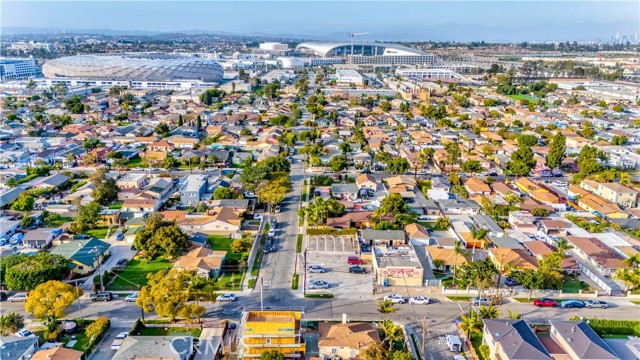
Chad Zeller
2760
Corona
$1,449,000
2,895
4
4
Welcome to the luxurious gated community of Sierra Bella in Corona! This pool home provides beautiful views of the Inland Empire, as well as high-end upgrades throughout. The entry sets the tone for the rest of the home. Natural light shines through and illuminates the white shiplap walls and helps light your way into the open living space. The oversized living room is central to the home and leads into both the kitchen and the downstairs primary bedroom suite. The kitchen is a chef’s dream! Including a central island, the kitchen has plenty of counterspace, cabinetry, high end appliances, step in pantry, and built in refrigerator. The dining room is open to both the kitchen and living room and leads to the backyard through the slider. 3 bedrooms are located on the first floor of the home including the aforementioned main bedroom suite. This tranquil owner’s suite is large and has peaceful views of the backyard pool and lights. The suite includes a bathroom with dual sinks, walk in shower, soaking tub, and large walk-in closet. The other two guest bedrooms on the other side of the first floor are spacious and have a full bathroom nearby. Lastly downstairs, you have a full laundry room. The stairs in this home include upgraded bannisters that help to make the space feel more open as well. Upstairs there is a massive loft, guest bedroom and full bathroom, as well as a covered back patio that overlooks the backyard. The backyard space has been thoughtfully designed with your entertainment in mind! The large pool and spa are the main attraction with peaceful spillways and fire feature to complete the right ambiance for your evening get-togethers. Relax and unwind while you lay out on the oversized daybed. Enjoy a formal dinner with family and friends under the gazebo or escape the sun in the covered California room just outside the home. This home provides peace and serenity with a touch of luxury! Located near the 91 Freeway and Fastrak entrance, this home is a commuter's dream!
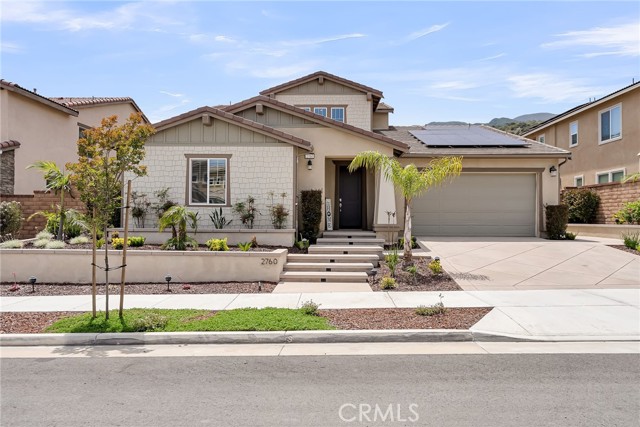
20th
202
Santa Ana
$1,449,000
2,356
5
2
Don't miss this rare opportunity to own a beautifully updated 5-bedroom, 2-bathroom home directly across the street from the iconic Bowers Museum! This charming two-story residence with a basement has been rehabbed within the past 5 years and is ready for you to move in and make it your own. Step inside to discover a modern, comfortable living space featuring new laminate flooring throughout the living room, hallways, and bedrooms. The kitchen and bathrooms have been fully upgraded with stylish tile floors and granite countertops, offering a sleek and functional space for cooking and entertaining. Enjoy peace of mind with new plumbing and electrical wiring throughout the entire home, as well as a newer roof (just 5 years old). The home has also been recently painted and features new windows and doors for improved energy efficiency and curb appeal. Spacious two-car detached garage, Large backyard with plenty of space for extra parking or outdoor activities Prime location near parks, dining, and cultural attractions. With five bedrooms (Title shows Four Br, (Buyers and agents to conduct their own Due Diligence Investigations), updated systems, and a generous lot, this property offers both space and modern convenience in a highly desirable location. Perfect for a growing family, multi-generational living, or even an investment opportunity!
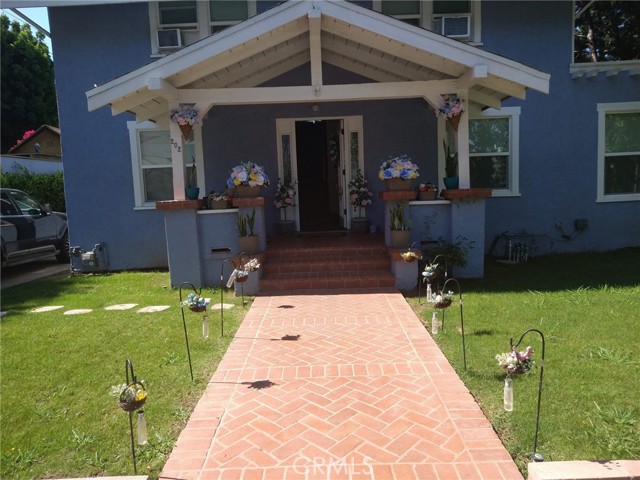
Hillman
3225
Royal Oaks
$1,449,000
1,788
2
2
Property highlights include a 2-bedroom, 2-bathroom main house with a spacious living area, additional separate usable space with 2 rooms, greatly increasing the functionality of the home. Additional features include a pool house with a full bath and kitchen, a large shop/man cave, 12-foot covered RV parking, multiple outdoor patios, and an in-ground pool with a new automatic safety cover. Too many amenities to list, this property is truly one of a kind! Situated at the end of a quiet road within a well-established gated community, this 6.5-acre property offers the ideal setting for a private family compound. Conveniently located near Highways 1 and 101, it provides excellent commuter access. Grocery stores and restaurants are just a short drive away. The current owner also owns the adjacent undeveloped 5-acre lot, presenting a unique opportunity to bundle both properties for expansion or development.
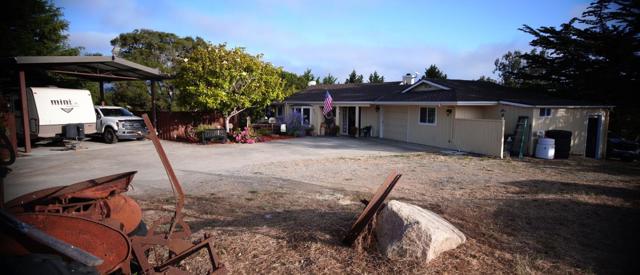
Rockefeller #118
402
Irvine
$1,449,000
2,200
2
3
This spectacular home is a highly desirable first level residence that affords the practicality of an attached private garage. A rare combination of care free living in a modern building and the conveniences of your own oversized two-car garage with direct access to the residence is hard to beat. Open concept design of living room/dining/kitchen space is complemented by floor to ceiling windows, elevated ceiling height, and an expansive deck. Noteworthy are recessed lighting throughout, designer stone flooring, custom built-ins and closets. Contemporary kitchen showcases white cashmere granite countertops and backsplash, custom cabinetry, Viking Professional stainless steel appliances, a wine refrigerator. The impeccably maintained building features the 5-star Lennox concierge service seven days a week. Conveniently located in the heart of Irvine Financial District, Central Park West offers resort-style living just seconds off 405 highway and close to John Wayne Airport, South Coast Plaza, Fashion Island, UCI. World class amenities include two heated saline pools and spas, state-of-the-art 8,000 sq ft gym and fitness facilities, a pickleball court, and a community center available for public and private events. Live, work and play in the luxurious, convenient and what has become a favored location in the OC.
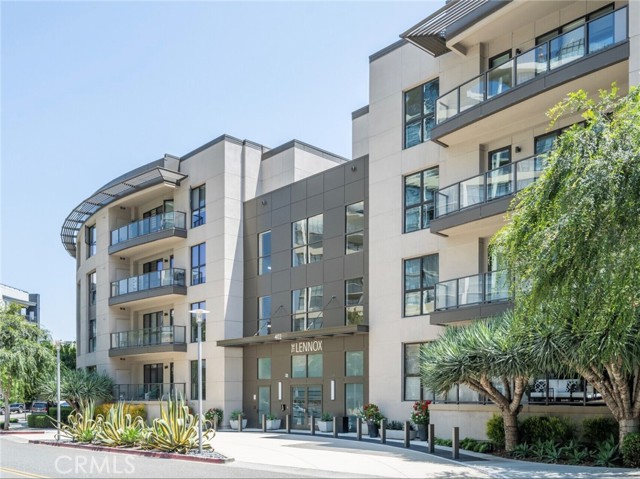
E STREET #1904
700
San Diego
$1,449,000
1,468
2
2
America's Finest City has never looked better from this stunning 19th floor Electra with picturesque views from every direction. Contemporary sophistication awaits you in this highly desired (‘04 stack location) luxury condo featuring 2 bedrooms, 2 bathrooms & 1468 square feet of living space with elite ocean, San Diego Bay, Coronado & twinkling cityscape views. The equally impressive interior boasts a custom designed kitchen with natural stone countertops & waterfall edge, Bosch appliances, designer dimmable pendant lighting, high quality hardwood flooring, smart home features, 2 beautiful view balconies, full sized LG stacked washer/dryer, dual zoned HVAC & 2 parking spaces next to an electric charging station. Electras top-tier resident amenities include 24 hour concierge & top notch security. Luxuriate in the resort-style pool, spa, steam room, fitness center & romantic outdoor fireplace. A short walk to Waterfront Park, Seaport Village, historic train station, Little Italy, The Radys Shell, Petco Park & fabulous restaurants & shopping.
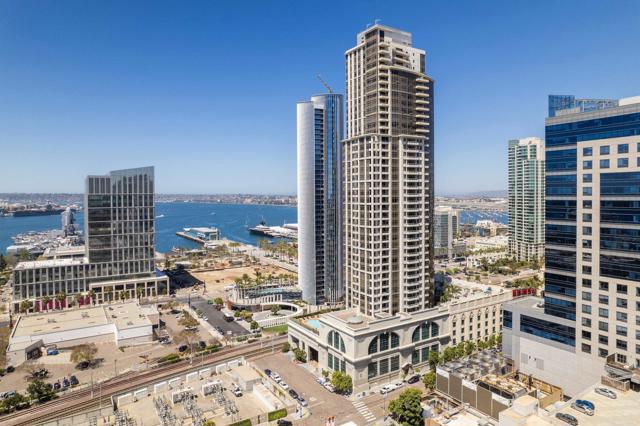
5th #2
1011
Santa Monica
$1,449,000
1,626
3
3
One of Santa Monica's most coveted and highly sought after beloved destinations, is where you'll find, a refined 3 bedroom 2 & 1/2 bath town home + home office/ or family room. Living, dining and kitchen area all lead to the private patio, ideal for alfresco dining, entertaining, or simply enjoying the fresh coastal breeze less than a mile from the beach. New cooks kitchen with quartz countertop's custom tile backsplash, all new cabinetry, beautifully and tastefully redone. The townhome hardwood floors, custom fireplace, plantation shutters, crown molding, new sliding doors and windows, alarm system, and controlled access entry. Primary suite with patio, walk in closet, as well as two more bedrooms upstairs & 3rd bathroom. Laundry room off kitchen with side by side washer/dryer. 2 car parking spaces "NOT" tandem parking which is fantastic. Stroll to charming boutiques, award-winning cafes, artisanal coffee shops, and locally loved restaurants that give the neighborhood its vibrant, character. Montana Avenue offers a uniquely relaxed, yet upscale lifestyle that perfectly complements this elegant townhome.
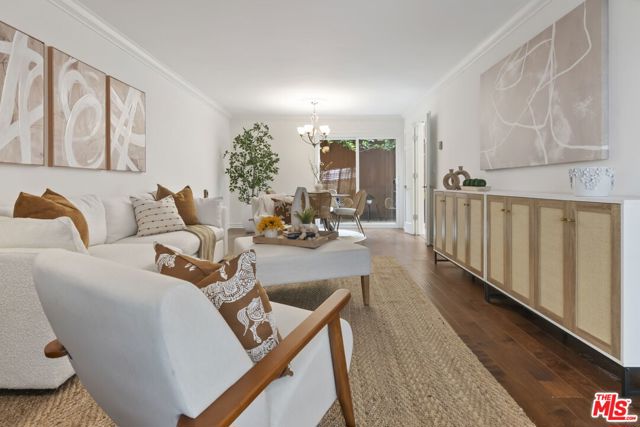
Agua Dulce Canyon
34255
Agua Dulce
$1,449,000
4,969
5
6
PRICE REDUCTION!! Price reduced for a quick sale. Welcome to your private retreat in the heart of Agua Dulce! This stunning ranch-style estate sits on over 5 acres (217,845 sqft) of fully fenced land, offering breathtaking views, privacy, and plenty of room to live, entertain, and enjoy the outdoors. The residence spans 4,969 sqft and features 5 bedrooms, 4 bathrooms, and 2 primary suites—including one on the main level with direct backyard access. The heart of the home is the country-style kitchen, complete with a large granite island, built-in brick and granite dining table, Wolf 6-burner stove with 2 oversized ovens, griddle, and chef-inspired amenities. Additional living spaces include a formal living room, a family room with beamed ceilings, and a formal dining room. The property also features an in-law suite with its own living room with a balcony and stairs leading to the yard, a wet bar, a fireplace, stained glass windows, and a private bedroom with French doors. The ensuite bath includes dual sinks, a jetted tub, steam shower, toilet room, and his & hers closets—perfect for multi-generational living or long-term guests. On the property, you’ll also find a 1-bedroom, 1-bathroom guest house/ADU, equipped with a full kitchen offering even more space and flexibility. Enjoy resort-style outdoor living with a fire pit, sparkling swimming pool, and spa overlooking the valley. The circular driveway provides ample parking, while the lower level offers space for horses or additional facilities. The grounds are enhanced with drip irrigation, a fenced garden, and plenty of room to expand. Upgrades include 3 central A/C units, 3 water heaters (including tankless), 2 propane tanks, a private well, 2 septic systems, main house septic system only 4 years old and a Tesla Solar System.

Colina
21171
Topanga
$1,449,000
1,433
3
2
JUST COMPLETED! There are no better words when buying a new home, than 'turn-key'. Located in the heart of the highly-demanded Topanga community, drive down your private driveway and step into this significantly renovated oasis of Topanga lifestyle. Upon entry be greeted with gorgeous natural light and an open and spacious floor-plan with the kitchen being designed for the Chef that loves to entertain, with beautiful stainless steel appliances including a 6-burner stovetop along with a spacious 'living room facing' island that includes the microwave for convenience. Not to mention some of the many upgrades completed for this home, from custom cabinets, stone countertops, sinks and fixtures, remodeled bathrooms, new engineered hardwood flooring, new exterior decks and railings, exterior siding, paint, resurfaced driveway, new garage door, brand-new water heater, and more! This 3+2 gem truly boasts everything Topanga is known for with its privacy and serenity. Step outside onto your decks and patios surrounded by lush landscape with a stunning canopy of trees, and plenty of flat area on this almost half an acre lot to expand your value with plenty of space for an ADU and/or swimming pool and spa. One of the most desirable areas very close to Topanga Village, hiking trails and only a 15 minute drive to the beautiful beaches of Malibu!
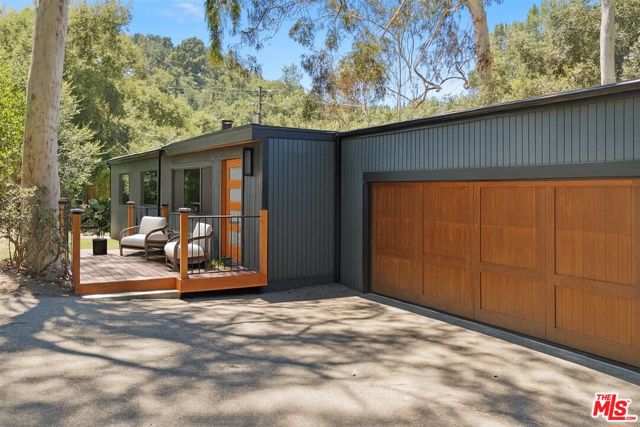
Camden #2
1401
Los Angeles
$1,449,000
1,790
2
3
Wow! Finally! A rare opportunity to have it all! Architectural elegance meets modern luxury in this stunning townhome-style condo, designed by renowned architect William Hefner, AIA. Every detail of this residence has been thoughtfully curated, from the rich wood flooring throughout to the soaring ceilings and perfectly aligned balcony doors and windows that flood the space with natural light and offer serene tree-lined views, providing the ultimate in living area. The expansive primary suite is a true retreat, complete with a cozy fireplace and a luxurious en-suite bath featuring a soaking tub—ideal for relaxation or a refreshing cold plunge—along with a separate shower and double vanity. The second bedroom is perfectly suited for a nursery, guest room, or home office. The updated kitchen is both stylish and functional, and comes equipped with a refrigerator. Upstairs, a spacious third-level loft with its own bath opens to a private rooftop patio—perfect for a home office, morning yoga, or hosting friends under the stars. Beyond the beautiful interior and flexible floor plan, this Westwood home’s location is ideally nestled at the end of a cul-de-sac and is within the highly rated Fairburn elementary school boundaries. You’re blocks from Trader Joe’s, Whole Foods, coffee shops and boutique shopping, dining in the Westwood Village and renown Sawtelle blvd. Additional highlights include end unit, no one above and no one below, central A/C, in-unit laundry, two-car parking with an EV charger and a stand alone storage area. A rare opportunity not to be missed—where architectural pedigree, comfort, and convenience converge.
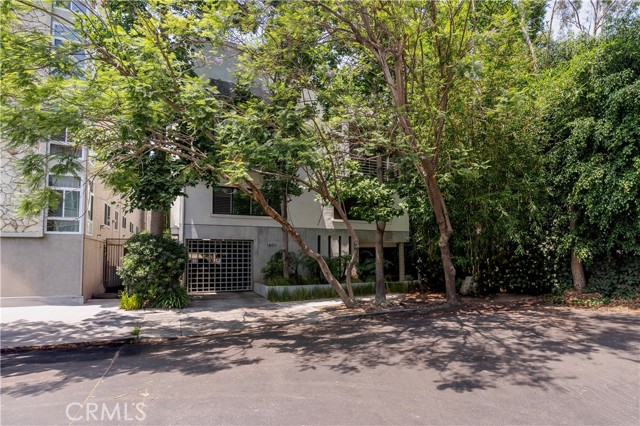
Juniper
27627
Valencia
$1,449,000
3,903
5
5
*****Photos on this listing are of the Model home. Not actual home for sale.***** Check out this luxury home! Oversized covered porch at entry. Design includes office, expansive loft, and an amazing primary bedroom retreat! For your guests, this home includes a bedroom and private bath downstairs, in addition to a separate powder room. Cozy great room with a 48" fireplace. Upgraded kitchen cabinets, Electrical, low voltage, and many more features selected by our professional designers. Wolf and Sub-Zero appliances add to the luxury of this beautiful new home. Schedule a tour of this must-see home today!
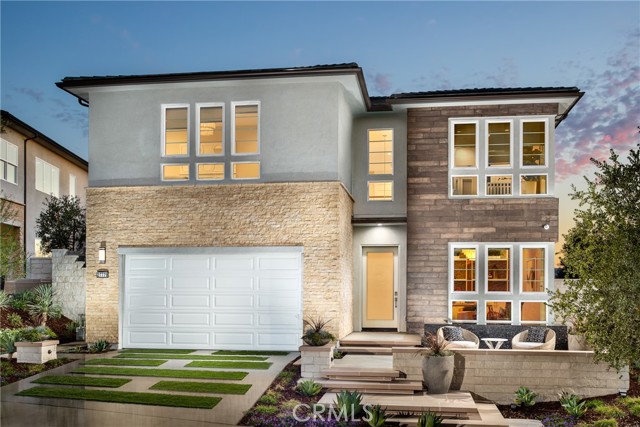
Presidio
1122
Pacific Grove
$1,449,000
1,560
3
2
Discover pride of ownership and attention to detail in this beautiful single-story gem, perfectly situated on an oversized corner lot in the heart of Pacific Grove. Step into the open floor plan, boasting high ceilings, exposed beams and an abundance of natural light. The gorgeous updated kitchen features granite counters, stainless appliances and ample space for culinary creativity. An inviting living room centers around split-stone fireplace with gas insert and rustic wood mantel, ideal for cozy gatherings. Retreat to the impressive primary ensuite with three closets, custom lighting, barn doors and luxurious full bath. Two sets of French doors open to private deck, creating your dream getaway. This exceptional property was just upgraded with new roof, gutters, skylights and exterior paint in 2024, along with numerous other improvements in recent years including dual-pane windows, tankless water heater, updated baths, flooring, lighting, and more. Outdoors, the manicured landscaping, vegetable garden, enclosed patios and decks complete this entertainer's paradise. Enjoy plenty of parking with two driveways, attached garage, and ample storage with two sheds and built-in cabinetry. Just minutes from parks, schools and beaches, this is more than a home--it's a wonderful lifestyle.
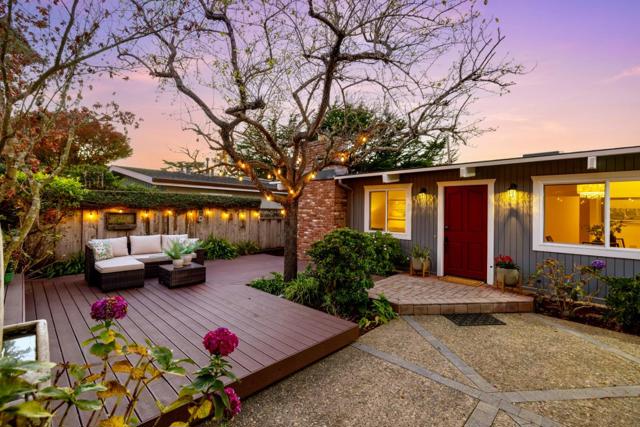
Via Sorrento
51686
La Quinta
$1,449,000
2,535
3
4
Priced to sell! Experience unparalleled resort-style living in this exquisite Mountain View Country Club estate, boasting breathtaking panoramic views of mountains, the 15th fairway, and a serene lake. This immaculate 2,535 sq ft residence is designed for seamless indoor-outdoor enjoyment, with expansive walls of glass opening to a spectacular backyard oasis. Imagine year-round entertaining in your private paradise featuring a custom pool and spa, lush designer landscaping, and multiple alfresco lounging and dining areas. Step inside to an open-concept living space characterized by soaring ceilings and sophisticated finishes. A magnificent floor-to-ceiling stone fireplace serves as the heart of the home, creating a dramatic focal point. The gourmet kitchen is a chef's delight, outfitted with rich wood cabinetry, elegant granite slab countertops, and a generous island complete with a wet bar, perfect for hosting. The luxurious primary suite is a private sanctuary, offering direct access to a patio and a spa-like ensuite bathroom with a soaking tub and walk-in shower. Two additional guest suites ensure comfort and privacy for visitors. Convenience abounds with a spacious three-car garage, including a dedicated golf cart bay, and ample storage throughout the home.Living at Mountain View Country Club offers world-class amenities including an Arnold Palmer Signature golf course, tennis, pickleball, bocce ball, fitness center, spa services, and a vibrant clubhouse with dining and social events. The location is minutes from Old Town La Quinta, fine dining, shopping, hiking trails, and the best of the Coachella Valley.Whether as a permanent residence or seasonal escape, this home delivers the quintessential desert living experience.
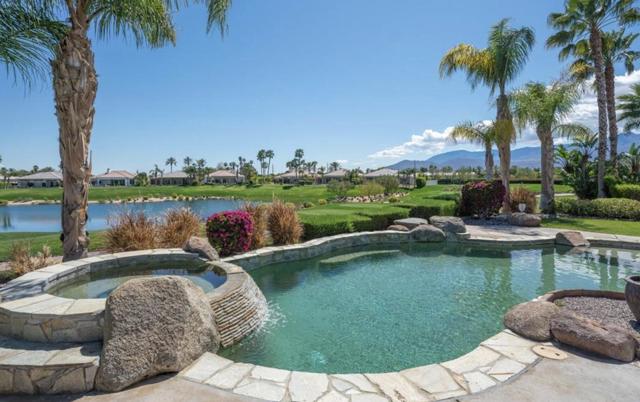
Bronson
312
Los Angeles
$1,449,000
1,023
2
1
Welcome to this stunningly transformed Spanish Revival home in the heart of hottest neighborhoods in LA - Larchmont Village. , where timeless character meets modern upgrades. This thoughtfully reimagined property offers warm, inviting spaces… Step into a front yard adorned with new sod and carefully selected plants, setting the stage for the serene retreat that lies beyond. The rear yard is framed by lush hedges, creating a private oasis perfect for entertaining or relaxing. A long driveway adds extra off street parking. Inside, the light-filled living and dining areas feature natural light streaming through new dual-glazed, low-e windows. New LVP hardwood floors anchor the open-concept spaces, while all new fixtures add a curated sense of style. The custom kitchen is both beautiful and functional, with marble like quartz countertops, a statement tile backsplash, and self-closing cabinetry. Stainless steel appliances, including a gas range, dishwasher, and large kitchen island make this space a dream for cooking and entertaining. The conveniently placed laundry room off the kitchen ensures everyday tasks are effortless with additional cabinet for extra storage. The two bedrooms are light and bright and offer a relaxing place to unwind at the end our our day. The remodeled bathroom features sophisticated tilework,, blending artistic design with modern luxury. Extensive system upgrades ensure this home is as functional as it is beautiful. A new HVAC system and new ducting ensures year-round comfort. The home also boasts updated plumbing, including a new tankless water heater, and updated wiring. The 2 car detached garage can be converted into a versatile flex space. Whether it becomes your creative studio, or gym, this additional space is ready to adapt to your lifestyle. Situated near some of the best dining and shopping in Los Angeles, this home offers not only architectural charm but also close proximity to vibrant community hotspots. This revived Spanish gem invites you to enjoy the perfect blend of historic character and modern convenience, all within one of LA's most beloved neighborhoods.
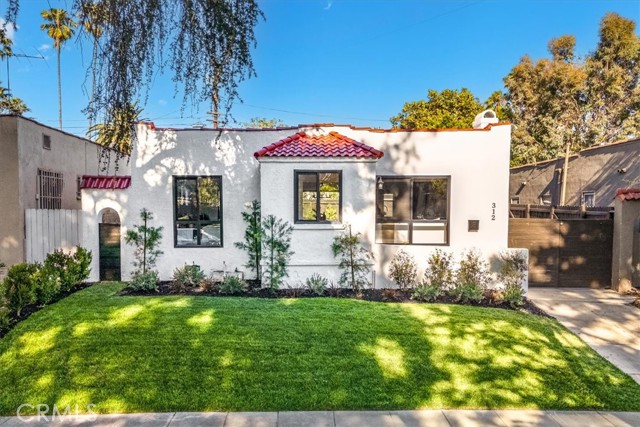
PARADO DEL SOL DR
40951
Temecula
$1,449,000
3,108
3
4
***Build a second unit fully private from the main house with its own street access on this all-usable, flat view property in the heart of Temecula’s prestigious GlenOak Hills community!*** Welcome to this stunning single-story estate, freshly painted and beautifully maintained, offering panoramic 360-degree views of Wine Country, the mountains, breathtaking sunsets, and twinkling city lights. Perfectly positioned on a prime corner lot, this gated and fully fenced 2.21-acre property combines luxury, privacy, and flexibility. Inside, you’ll find a bright, open floor plan designed for both elegant entertaining and comfortable living. The home features a formal dining room, a spacious living room with a fireplace, and a dramatic family room with a floor-to-ceiling brick fireplace and a custom wet bar. Every room offers sweeping views and the sight of hot-air balloons drifting above the vineyards in the morning. Kitchen showcases hand-finished oak cabinetry, granite countertops, stainless steel appliances (including a brand-new refrigerator), a wine cooler refrigerator, a large dining nook, and a walk-in pantry. Hickory hardwood flooring adds warmth and sophistication throughout the main living areas. The primary suite is a private retreat with French doors opening to the patio and Wine Country views. The spa-style bathroom features a soaking tub, travertine finishes, and a generous walk-in closet. Secondary bathrooms are equally luxurious, featuring travertine tile, designer glass enclosures, and granite countertops. Outside, the possibilities are endless. The flat, fully usable land is ideal for a second dwelling or an ADU, pool, vineyard, and horses. Multiple gated access points and RV hookups with 50-amp power provide exceptional flexibility. The oversized 3-car garage, which has one finished bay with vinyl flooring, cabinetry, and A/C, is perfect for a home gym or office and can be easily converted to a Junior Dwelling Unit with its own entrance. Enjoy mature fruit trees, low HOA fees, and a low property tax area. GlenOak Hills offers residents two tennis courts, a clubhouse, horse arena, and children’s playground. Minutes from Temecula’s finest wineries along the De Portola Wine Trail, including Leoness, Altisima, Fazeli, and Renzoni. A rare combination of views, usability, and luxury. This property must be seen to be truly appreciated.
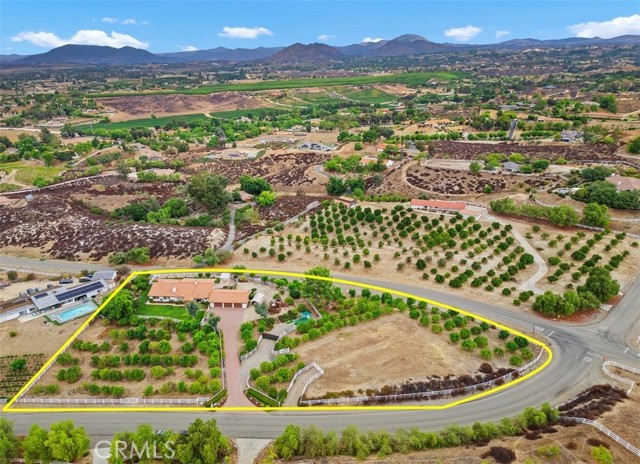
Lawnridge
28
Rancho Santa Margarita
$1,449,000
2,539
4
3
Beautifully updated Dove Canyon Gem! Enjoy all that prestigious Dove Canyon has to offer at 28 Lawnridge, a beautiful modern residence perched on a corner lot near the top of this coveted gated golf community in the foothills of Trabuco Canyon. This popular 4-bedroom floorplan (3 bedrooms and a large bonus room) has abundant natural light, an open layout, and is beautifully updated with luxurious surfaces and a modern neutral palette. As you enter, you'll find cathedral ceilings, elegant laminate flooring, an inviting living room, a dining room and family room with fireplace, guest bath and spacious laundry room. The kitchen has been tastefully remodeled with quartz countertops & custom tile backsplash, center island with a statement light fixture, gas cooktop, wall oven and built-in microwave. Upstairs, a luxe primary suite awaits with cathedral ceilings, ensuite bath & dual sinks, separate shower and soaking tub, and walk-in closet. Two large secondary bedrooms, an additional full bath, linen storage and an oversized bonus room complete the second floor layout. The entertainer's rear yard is ideal for year-round outdoor living, with a patio, firepit, low maintenance turf area, trees and more. An energy-saving whole house fan eases your energy usage, HVAC and water heater were recently replaced, and the garage is equipped with a 240-volt Tesla charger that is compatible with all electric car models. The world-class amenities of Dove Canyon will be yours, with tennis, pickleball, a resort-style pool complex, 24-hour security and guarded gate, plus a variety of golf and social memberships available for the Dove Canyon golf club. Welcome home!
