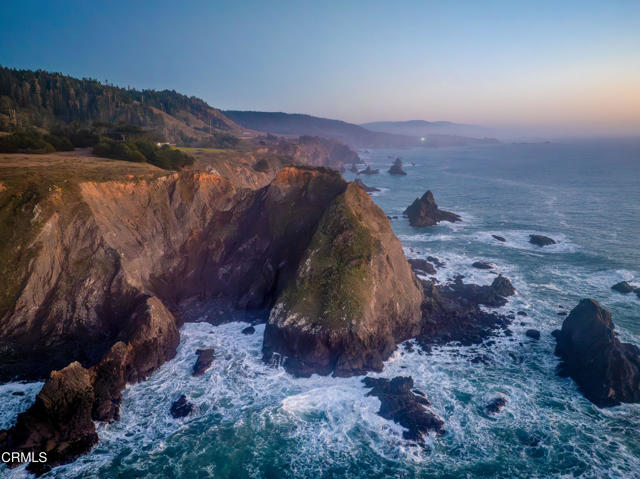Search For Homes
Form submitted successfully!
You are missing required fields.
Dynamic Error Description
There was an error processing this form.
WILSHIRE #1501
10724
Los Angeles
$8,450,000
6,618
4
6
Welcome to the Penthouse at Park Wilshire - A rare opportunity to own one of Los Angeles' most significant high-rise residences. Encompassing over 6,600 square feet of living space, this remarkable Penthouse embodies the essence of refined luxury with 270-degree panoramic views from the ocean to the hills, enjoyed from four expansive terraces. An elegant paneled entry leads to grand living and dining areas flooded with natural light through walls of glass. Soaring ceilings, abundant wall space, and wide-plank white oak floors set an ideal backdrop for art and entertaining. The brand-new chef's kitchen features a Taj Mahal quartzite island and Miele appliances. The serene primary suite spans over 1,800 square feet, with dual glamorous baths, two walk-in closets, a private kitchenette, and a lounge opening to a terrace. A separate wing hosts the junior suite, guest bedroom, and an additional room currently serving as a home office. The media room provides the perfect retreat for film and music enthusiasts. The Park Wilshire's recent renovations offer some of the finest amenities on the Corridor; an elegant lobby, library lounges, pool/spa, and a modern, expansive fitness center. With views stretching from sunrise to sunset, this grand residence truly defines elevated Los Angeles full service living. Don't miss out on the opportunity to own this rare offering, located just minutes from Beverly Hills, Hillcrest Country Club, LACC, Bel Air Country Club, Westwood Village and more.
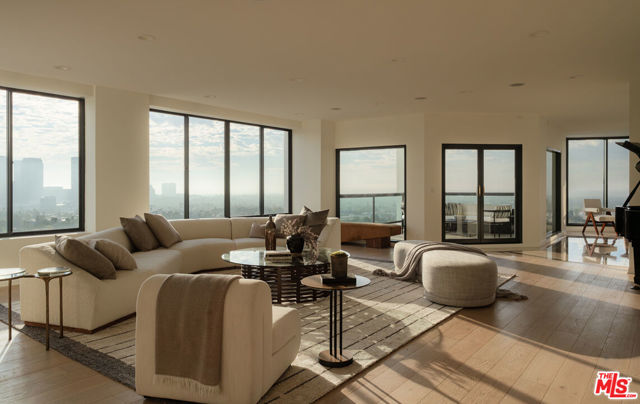
Sunset Plaza
2189
Los Angeles
$8,450,000
7,500
5
6
A Hollywood Hills Icon — Where Luxury Meets Creativity Perched high in the Hollywood Hills, this one-of-a-kind residence is a sanctuary for artists, entertainers, and athletes — a place where imagination thrives, connections are made, and every day feels like an experience. With 8 levels, it offers panoramic views stretching from the vibrant lights of downtown Los Angeles, past the Beverly Center, and out to the shimmering Pacific Ocean. Currently owned by acclaimed photographer Richard Franklin, this storied estate has been a creative playground for Hollywood’s elite. Here, iconic portraits of celebrities and top models were captured, and legendary music videos featuring artists like Snoop Dogg, The Weeknd, and Migos came to life. Featured on E! Entertainment News, CNN Money, Battle of the Bling, Wealth TV, Million Dollar Rooms, and more — it’s a recognized piece of Hollywood history. Spanning approximately 7,500 square feet across 8 unique levels, the home features 5 bedrooms, 6 bathrooms, and an array of extraordinary amenities: a rooftop cabana, private nightclub, grotto, cave, screening room, and gym. Wellness and relaxation take center stage with two Jacuzzis, two steam showers, and a sauna. Every inch of this home is designed to inspire — from intimate creative moments to unforgettable gatherings. It’s more than a residence; it’s a stage for living boldly, creating fearlessly, and entertaining without limits. Step into your own piece of Hollywood’s creative legacy. Schedule your private showing today.
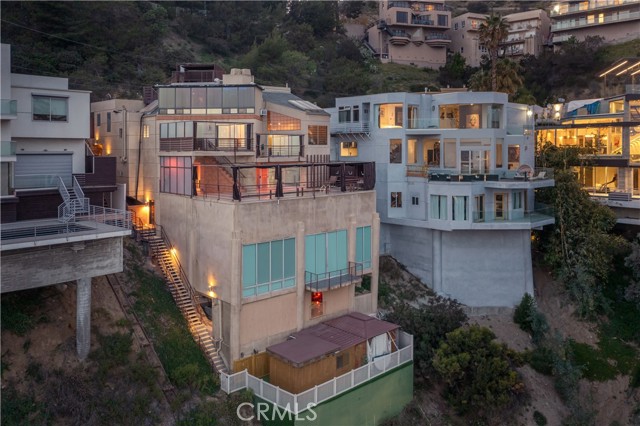
Horizon
5353
Malibu
$8,400,000
4,178
3
4
Welcome to a One-of-a-kind entertainer's paradise with unobstructed sunrise and sunset ocean views. Rare opportunity in Malibu Park to own a property that has Primary View Preservation Rights. This spectacular 3 bedroom 3.5 bath residence was extensively and thoughtfully remodeled with custom, high end designer finishes. Enter through stainless steel security gates into a tranquil entrance atrium where you can enjoy the ocean breeze and soothing sounds of a waterfall feature before being greeted by high ceilings, oak floors and spectacular panoramic views. The Gourmet kitchen features premium Dornbracht fixtures, Miele appliances and an outdoor Italian Pizza oven. Two sculptural marble fireplaces and floor to ceiling sliding doors that open up to approximately 2,000 sf of expansive Neolith-clad decks add dimension to the main entertaining level. The media room is complete with surround sound, custom black out curtains, and features a Wine connoisseurs dream: a temperature-controlled jewel of a wine room designed to display 450 bottles. The luxurious Primary suite features an oversized marble fireplace, large closet, motorized blinds, large steam shower and soaking tub with ocean views.An Entertainers' dream on the third level includes a stunning Ipe wood deck and a custom infinity saltwater pool with floating spa, fire pit, bar area, and a gym. The Landscaped, fenced in yard with outdoor lighting, includes a variety of mature fruit trees and flowers.Every detail has been thought of, a multi-zone speaker system, security cameras, Lutron lighting, tank-less water heater, and Halo water filtration system. Minutes from the famous Zuma beach, this one-of-a-kind Masterpiece is not to be missed!

Bitterwater Road
8050
Shandon
$8,311,875
1,200
3
1
Discover a once-in-a-generation opportunity to own the Pritchard Sumner Ranch, a significant and historic 8,525± acre working ranch on California’s Central Coast. Held within the same family for over 150 years, this remarkable property offers a rare blend of rich ranching history, ecological diversity, and outstanding recreational and conservation possibilities. Historically supporting up to 200 cow/calf pairs annually, the ranch features comprehensive livestock infrastructure including cross fencing, approximately 22 troughs, new corrals, a loading chute, 60ft truck scale, and well-maintained roads. Beyond its agricultural utility, the land teems with excellent recreational opportunities such as hunting (A-Zone deer), hiking, riding, and ATVing. It is home to diverse wildlife including tule elk, black-tailed deer, wild pig, dove, and quail. Water is plentiful with two domestic wells, an 80,000-gallon storage tank, and two stock ponds. Improvements on the ranch includes a well-maintained 1930s ranch house with three bedrooms and one bath, boasting a new roof and stabilized foundation. A 40’ x 30’ metal pole barn, built within the last decade, and additional outbuildings provide further utility. From its sweeping ridgetop vistas and expansive valleys to its thriving tule elk habitat and rich homesteading heritage, the Pritchard Sumner Ranch presents a unique canvas for legacy-minded ownership. About 8,025.97 ± acres are under the Williamson Act for significant property tax benefits.
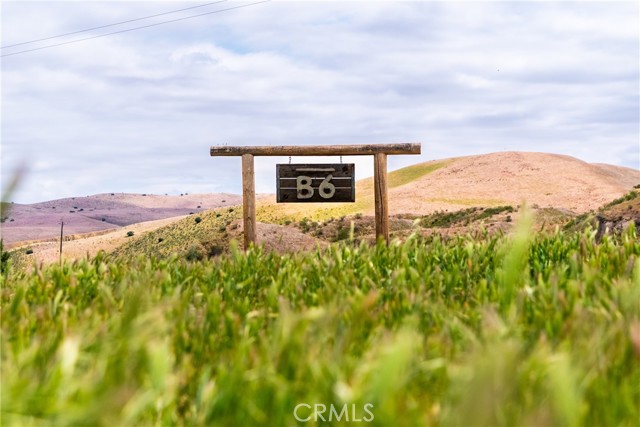
Gainsborough
900
Laguna Beach
$8,300,000
4,069
4
5
*** MODERN MASTERPIECE WITH UNRIVALED OCEAN VIEWS *** Perched on a PRIVATE, STREET-TO-STREET LOT at the end of a QUIET CUL-DE-SAC, 900 GAINSBOROUGH DRIVE is a CONTEMPORARY ARCHITECTURAL TRIUMPH offering some of the most BREATHTAKING OCEAN AND CITY LIGHT VIEWS in all of LAGUNA BEACH. Encompassing approximately 4,100 SQUARE FEET across THREE LEVELS, this CUSTOM ESTATE spans TWO ADJACENT PARCELS—presenting a rare opportunity to add a POOL, SPA, OR GARDEN PAVILION overlooking the PACIFIC OCEAN. Reimagined in a COMPREHENSIVE 2015 REMODEL, the residence blends SOPHISTICATION AND MODERN ELEGANCE, featuring SOARING CEILINGS, WALLS OF GLASS, a SPIRAL STAIRCASE, SMART HOME AUTOMATION, ELEVATOR ACCESS, and SEAMLESS INDOOR-OUTDOOR LIVING that captures PANORAMIC COASTAL VISTAS from nearly every room. The MAIN LEVEL is anchored by a SHOWSTOPPING OCEAN-VIEW GREAT ROOM, opening to an EXPANSIVE TERRACE adorned with VINTAGE TILE—an ENTERTAINER’S DREAM. The CHEF’S KITCHEN boasts SLEEK MIELE APPLIANCES, CUSTOM CABINETRY, a LARGE ISLAND WITH SEATING, and a WALK-IN PANTRY. Two EN-SUITE BEDROOMS, a FULL GUEST BATH, and a SPACIOUS LAUNDRY ROOM complete this level. The ENTIRE UPPER FLOOR is dedicated to the OWNER’S RETREAT, a private sanctuary with SWEEPING OCEAN AND CATALINA ISLAND VIEWS. This LUXURY SUITE features a SPA-INSPIRED BATH with DUAL WALK-IN SHOWERS, a FREESTANDING TUB WITH FIREPLACE, PRIVATE SITTING AREA, and a VIEW BALCONY perfect for SUNSET UNWINDING. The LOWER LEVEL offers REMARKABLE FLEXIBILITY, with a SEPARATE LIVING AREA, FIREPLACE, KITCHENETTE, and PRIVATE PATIO—ideal for a GUEST SUITE, HOME OFFICE, GYM, STUDIO, or MEDIA ROOM. Outside, MULTIPLE TERRACES AND GARDENS embrace the essence of SOUTHERN CALIFORNIA LIVING. Two SEPARATE 2-CAR GARAGES and EXTENSIVE STORAGE enhance functionality, while its construction on SOLID BEDROCK ensures EXCEPTIONAL STRUCTURAL STABILITY. Just minutes from WORLD-CLASS BEACHES, SCENIC HIKING TRAILS, UPSCALE DINING, and the CULTURAL CHARM OF LAGUNA VILLAGE, 900 GAINSBOROUGH DRIVE is more than a home—IT’S A LEGACY ESTATE THAT DEFINES COASTAL LUXURY LIVING.
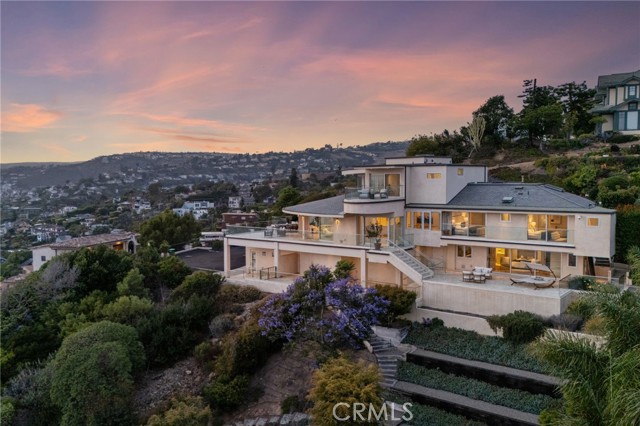
Bowling Green
144
Los Angeles
$8,300,000
7,109
6
7
Ideally situated in prime Brentwood and thoughtfully tucked away, this newer-construction estate offers a rare blend of elegance, sophistication, and privacy, providing a serene setting that feels worlds apart despite its central location. A dramatic entry sets the stage for the 6-bedroom, 7-bath residence, where soaring ceilings, an abundance of natural light, and sleek lines are softened by carefully curated finishes. Designer-done throughout, the open-concept floor plan is both modern and inviting, framed by Fleetwood sliding doors that epitomize Southern California's seamless indoor-outdoor lifestyle. The gourmet chef's kitchen is masterfully appointed with Miele appliances and an oversized island, opening to a more intimate living area that flows effortlessly to the backyard. This private outdoor oasis is fully hedged and landscaped for complete seclusion, with a heated pool and spa surrounded by lush greenery, an idyllic retreat for entertaining or relaxation. A personal elevator services all three levels. Upstairs, three spacious en-suite bedrooms complement the primary retreat, a sanctuary featuring a fireplace, spa-like bath with soaking tub and steam shower, a custom walk-in closet, and an oversized private terrace overlooking the garden, perfect for morning coffee or evening sunsets. The lower level is designed for elevated living and entertainment, complete with a state-of-the-art home theater, wine closet, full bar, and gym. Meticulously built and thoughtfully styled, this residence embodies the best of both worlds: dramatic modern design, warmed by elegant details, and private, peaceful living just moments from the Brentwood Country Mart, fine dining, boutique shopping, and all the Westside has to offer.
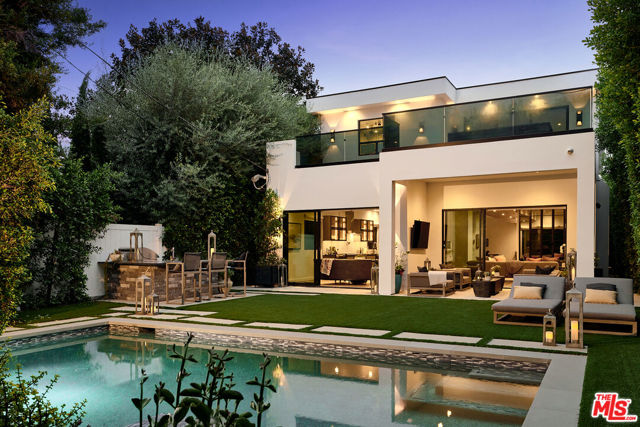
Bel Air
1921
Los Angeles
$8,300,000
8,034
6
9
A stunning Tuscan-inspired estate, nestled in upper Bel-Air, across three levels with breathtaking canyon views and peekaboo ocean views. This 6-bedroom villa features a stunning two-story grand foyer, limestone floors, and timeless architectural details throughout. An elegant private elevator connects the three main floors, leading to a refined home office and gym, each with its own half bathroom. Expansive living spaces throughout the home are ideal for entertaining, indoors or outside. The chef's kitchen opens to the outdoor dining and a full outdoor kitchen. Warm stone textures, arched doorways, and custom woodwork evoke the romance of the Italian countryside. The three-car garage offers ample space, while lush outdoor terraces invite you to relax and unwind.
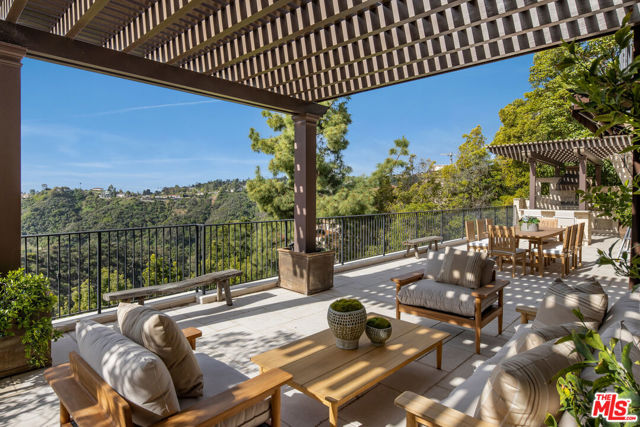
Wetherby
11709
Los Angeles
$8,299,000
7,070
5
7
This superbly modernized approximately 7,070 square foot guard-gated Bel Air Crest residence showcases refined materials, exquisite finishes, and impeccable decor throughout. Breathtaking grand entry with a chandelier suspended from the cathedral coffered ceiling welcomes guests to five en-suite bedrooms and six-and-one-half baths offering the epitome of luxury and elegance. Enjoy the lavish chef-caliber kitchen with designer-selected appointments, high-end appliances, custom cabinetry, oversized center island, spacious pantry, and ample space to entertain. The formal living room and dining room are ideal for hosting both large crowds and intimate gatherings. An impressive master wing offers a fireplace, dual custom Clive Christian closets, and relaxing spa-inspired bath complete with sauna/steam and beverage station. Three en-suite bedrooms are located on the second floor as well, and one en-suite bedroom and office are conveniently located on the main floor. Discover tranquil grounds that are beautifully landscaped and highlighted by an outdoor patio, pool, and spa. Don’t miss the exceptional quality and rare beauty that is being offered in the coveted guard-gated community of Bel Air Crest.
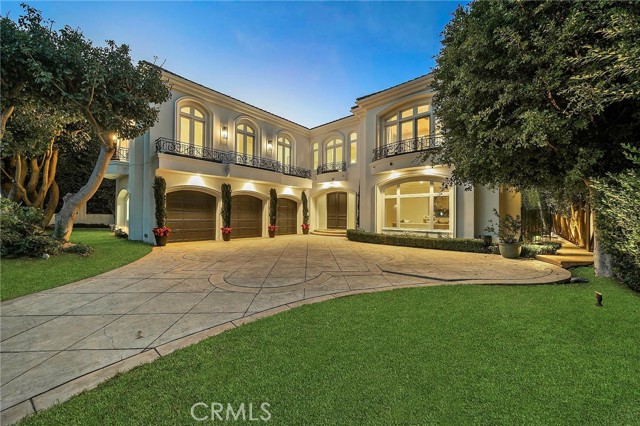
Prestwick Dr
8390
La Jolla
$8,295,000
4,842
7
7
Sensational Panoramic Unobstructed Views abound in Prestwick Estates above La Jolla Shores! With staggering 180-degree views from the Cove to Scripps Pier and beyond, this rare-on-the-market cherished single-level estate, set on nearly 1/2 an acre, is an extraordinary opportunity. Step past mature privacy hedges through the front courtyard and be amazed by the breathtaking views. Light-filled and high-ceilinged Interiors feature several bedroom suites, a French-inspired kitchen, formal and casual dining areas, and a step-down living room. Outdoors, the property transforms into an entertainer’s haven with a sparkling west-facing pool and spa, generous open spaces, and multiple patios—all perfectly positioned with a front row seat to the breathtaking coastal scenery from sunrise to sunset. Optimal ingress/egress is yet another phenomenal highlight of this extraordinary offering.
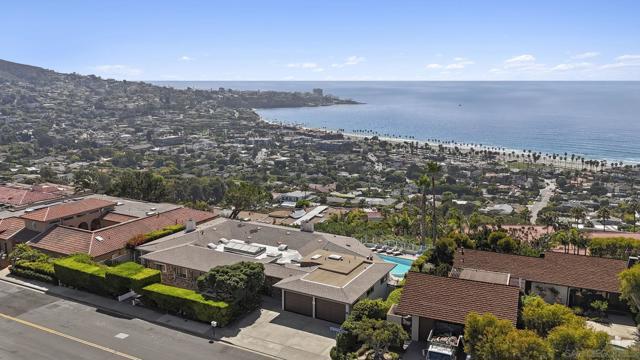
Orchid
222
Corona del Mar
$8,295,000
3,415
4
5
Nestled in the heart of Corona del Mar Village, on the “sunny side” of what is arguably the most desirable block in the Flower Streets, this coastal gem sits just five doors from iconic Inspiration Point and the sands of Big Corona. Designed for seamless indoor-outdoor living, the four-bedroom residence connects to multiple outdoor spaces, including a sunlit front patio with 4-panel folding doors, perfect for afternoon sun and evening entertaining. The modern kitchen, with high-end appliances and a spacious island, flows into a welcoming family room with a fireplace and adjacent breakfast patio, ideal for gatherings or quiet mornings. Upstairs, the primary suite features a private balcony and fireplace for a cozy retreat. Three additional bedrooms and two decks offer flexibility for guests or fitness, while the rooftop deck and “crow’s nest” office with half bath capture expansive views of the coastline, Catalina Island, and boats entering and exiting Newport Harbor. Steps to Corona del Mar’s vibrant shops, dining, and beaches, this home delivers prime coastal living. At nearly 34 feet wide, the wider-than-standard lot offers well-proportioned living space along with the rare convenience of parking for four (4) vehicles, including a tandem three-car garage, plus carport.
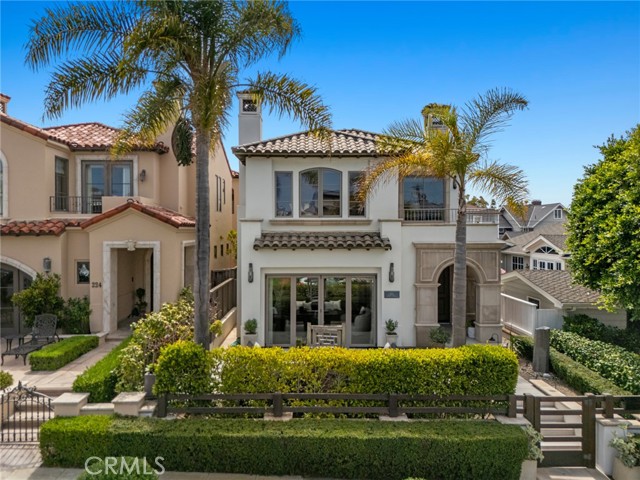
Cape Point
32009
Rancho Palos Verdes
$8,288,000
6,149
6
7
Built in 2019, this Spanish-style residence in The Estates at Trump National Golf Course blends modern design with sweeping Pacific and Catalina Island views. Surrounded by nature reserves and an award-winning golf course, the home offers 6 bedrooms, 6.5 bathrooms, and over 6,100 sq. ft. of refined living space. A 12-foot Pinky’s wrought iron door opens to a curved marble staircase, glass-enclosed wine display, and expansive dry bar. The chef’s kitchen showcases a leathered marble island, Thermador appliances, Italian Macassar Ebony cabinetry, and rose gold Brizo fixtures, complemented by a butler’s pantry with built-in coffee station. Four pocket sliders create seamless indoor-outdoor living, connecting to a 375 sq. ft. California room with built-in BBQ. The backyard features a pool, spa, firepit, and detached guest suite ideal as a studio, office, or pool house. Downstairs also includes a guest bedroom with ensuite bath, a powder room, and an additional private room with bath off the pool area—perfect for guests or a home office. The primary suite offers a large walk-in closet, panoramic ocean views, and a spa bath with marble shower and soaking tub. Additional highlights include ensuite guest rooms with balconies, custom lighting, dual-zone HVAC, and a 3-car garage. Residents enjoy Trump National Golf Club privileges, concierge services, and 24/7 security.
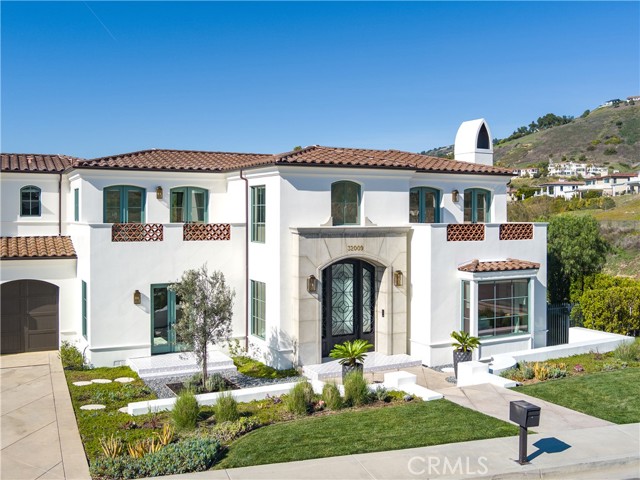
Whitham
1669
Los Altos
$8,250,000
4,967
5
6
Completed in 2019, this custom-built Los Altos estate combines timeless architecture with modern sophistication, designed by prestigious architect Gary Kohlsaat, and overlooks the golf course. The home features five private bedroom suites including one showcased as an executive office and a fully furnished state of the art home theatre with high end projector, 120 inch screen, and 7.1 surround sound. Expansive La Cantina glass doors, soaring ceilings, and skylights fill the open layout with natural light. The living and family rooms feature integrated 5.1 surround sound systems. The chefs kitchen offers a large island, quartz countertops, and premium appliances. Smart home technology includes multi zone climate control, automated blinds, and an app controlled Sonos sound system extending indoors and outdoors. A whole house water softener system enhances comfort. The resort style backyard offers a full outdoor kitchen with pizza oven, BBQ, and burner, a twelve seat fire pit, jacuzzi, putting green, and lush landscaping. Additional highlights include wide plank hardwood floors, designer lighting, and a three car garage with EV hookup. Ideally located near downtown Los Altos, the Country Club, and top rated schools.

Huntington Road
404
Cambria
$8,250,000
6,860
5
6
Seller Financing Available: This beautifully designed Coastal French Country Residence is ideally situated on a desirable premier oversized lot. The home overlooks the Fiscalini Ranch Preserve to the unobstructed white water views of the boundless Pacific Ocean. The spacious open concept floor plan offers soaring vaulted beamed ceilings with plenty of glass to bring in abundant natural light while integrating the vast outdoor stunning ocean views. Five impeccable bedrooms, 4 baths, and 2 half baths spanning 6860 square feet all create an inviting atmosphere of pure elegance. The inviting open floor plan creates a bright and welcoming ambiance with the kitchen, dining room, and living room weaving seamlessly together to blend indoor and outdoor living. The Chef's Kitchen is a culinary masterpiece with high-end stainless steel appliances and beautifully designed woodwork cabinetry. The attached 1 bedroom 1 bath guest house with bar area provides an additional warm and welcoming space for family and friends. Other amenities include a game room, wine cellar, large stone fireplaces, landscaped grounds with pathways, and multiple seating areas to enjoy outdoor living and entertaining with an exceptional living experience. This home is being sold with furniture included except for the owner's personal items. From view sunrises and glorious sunsets this extraordinary property is a rare find and offers an unparalleled opportunity to enjoy the Cambria Coast at its finest.

Ojai Santa Paula
10999
Ojai
$8,250,000
0
6
5
Welcome to Paradise Ranch, a 36.8-acre legacy estate where the beauty of Ojai meets the dream of living well. As you pass through the gates, you're instantly transported to a more intentional way of life, built around meaningful moments that last, in one of California's most coveted destinations. Nestled beneath the majestic Topa Topa Mountains, this rare offering is more than a property; it's a private haven where friends and family gather for long weekends, special occasions, and spontaneous escapes. At the heart of the compound stands an inviting, light-filled farmhouse, surrounded by lush lawns, white roses, lavender, stately cypress, and fruiting citrus, avocado, and olive trees. Sprawling flat fields invite your own flourishing vegetable garden; perfect for farm-to-table meals and weekend harvests. A charming guest house offers an idyllic retreat where loved ones feel at home. Wander to your private saloon, perfect for poker night, game day, or a nightcap. A sweeping heritage-style agricultural barn with an expansive workshop anchors the property with rustic charm and versatility. It's ideal for collectors, creatives, equestrians, or entrepreneurs. Just beyond sits an approximately 2,000-square-foot structure with electric and plumbing rough-ins, ready for whatever you envision: bunkhouse, office, studio, gym, or game room. Dream big, because there's room for it. Meandering trails lead to resort-style amenities, including a stunning pool and spa, a sports court, putting green, limestone fireplace, horseshoe pits, shuffleboard, a large pond with a fishing deck, and a seasonal creek that adds a storybook quality. This estate offers something for everyone. Every space invites connection and makes it hard to say goodbye. Whether you're working the land, savoring the legendary pink moment sunsets, or dining al fresco beneath the stars, the outdoors here isn't just a backdrop; it's an experience. Paradise Ranch is a once-in-a-lifetime opportunity to own an iconic Ojai estate where nature, peace, and privacy meet beauty, adventure, and joyful living. Paradise Ranch is your invitation to live the dream.
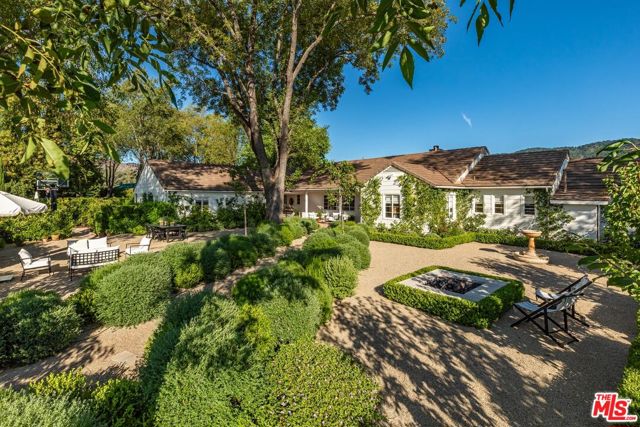
Cliff
2907
Newport Beach
$8,250,000
5,002
5
6
Nestled on a coveted corner lot, this exceptional estate sits beside Cliff Drive Park on one side and just steps away from a lush greenbelt on the other, creating a unique blend of privacy, beauty, and convenience. With sweeping views of the ocean, harbor, and Catalina Island, this property is a true masterpiece of coastal living. Spanning over 5,000 square feet, this five-bedroom (optional sixth) home, with five-and-a-half baths, offers a seamless fusion of luxury, design, and natural surroundings. The entry is framed by a serene walkway with water features leading to double doors. Inside, the open foyer with soaring ceilings, a central fireplace, and expansive Marvin windows create a bright, welcoming atmosphere. Wood and stone flooring and custom millwork add a refined touch, while sunken common areas enhance the sense of space. On the main level, you'll find two spacious en suite bedrooms, a formal living room, a wine room, and an open-concept dining area that flows into a gourmet kitchen and family room. The kitchen features Thermador appliances, a 13-foot "Bistro"-style island, quartz countertops, and custom cabinetry. Glass doors open to a covered terrace, offering sweeping harbor views. The private wing is home to the primary suite, which includes a fireplace, private balcony, a large walk-in closet, and a spa-like bath. On the same level, a media room, library, office, two additional en suite bedrooms with built-in study areas, and an upstairs family room complete the living spaces. Outside, the backyard is an entertainer’s dream, featuring a saltwater pool, built-in BBQ, and plenty of space for al fresco dining, all framed by breathtaking coastal views. Other highlights include a Vantage lighting system, a laundry room, and a sweeping driveway leading to a three-car garage, all set amidst beautifully manicured landscaping. Located just minutes from shopping, dining, and the Balboa Peninsula, this home offers the perfect combination of privacy, luxury, and convenience.
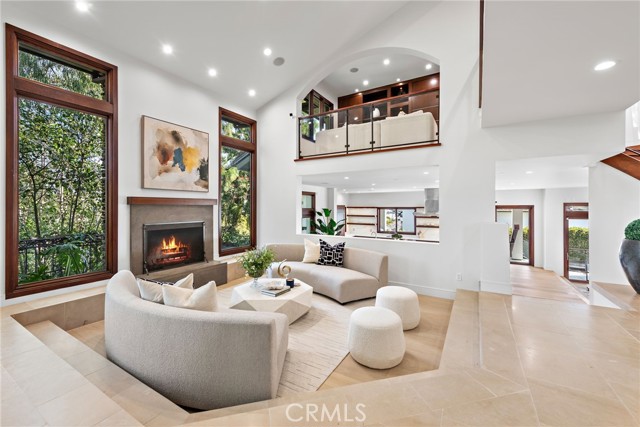
S Coast Hwy Unit F
1603
Laguna Beach
$8,250,000
2,364
3
3
Ideally positioned at the water’s edge within an ultra exclusive, six residence oceanfront enclave, this premier lower level home offers unmatched access to the sand. Featuring an expansive 1,200 square foot deck mere steps to the shoreline, 1603 S. Coast Highway presents a rare opportunity to live in one of Laguna Beach’s most distinguished and one of a kind buildings. Designed by esteemed architect Morris Skenderian, the home features three bedrooms and two and one half baths spanning approximately 2364 square feet of extravagant living space. The open-concept gourmet kitchen and living room provide breathtaking panoramas of the Pacific and indoor-outdoor living from the unparalleled entertainer's deck complete with intimate fireplace and built-in barbecue. The lavish master suite opens seamlessly to the deck with dramatic views of Laguna's renowned coastline. The two guest bedrooms open to the side yard where you can store your paddle or surfboards after rinsing off in the private outdoor shower upon your return from the beach. Other highlights include an office, secured parking garage, and a communal courtyard that offers a bar, TV, barbecue, couches, fireplace, and more for resident gatherings or upscale private events. Additionally, the pristine grounds are maintained 5 days a week. Located where Bluebird Canyon Dr. meets the sand, this property's coveted setting in the heart of Laguna Beach is sure not to disappoint the most discerning of buyers.
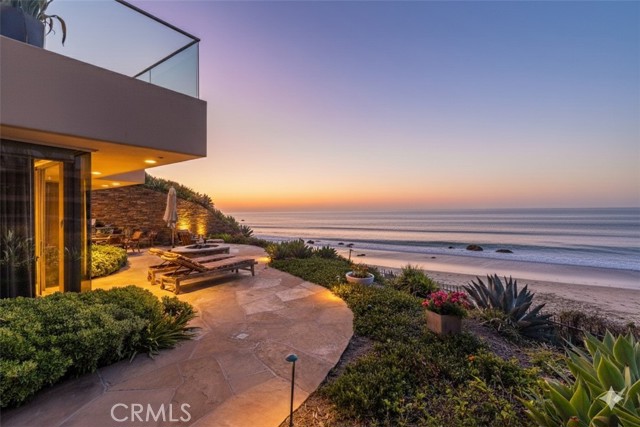
Torito
2934
Santa Barbara
$8,250,000
3,678
4
3
Mid-Century Modern Retreat tucked behind lush landscaping and fruit trees, this 1.36-acre private compound feels like a secluded retreat. Once home to Hollywood legend Jane Russell, the 3,678 sq ft main residence has been beautifully renovated with a timeless mid-century modern sensibility, offering sun-filled spaces that flow effortlessly to the outdoors. The property lives like a small estate, featuring a sparkling pool and spa, outdoor sports court, pool house, and a seasonal creek meandering through the grounds. A separate 1-bedroom guest house (approx. 1,000 sq ft) and a studio apartment above the two-car garage provide exceptional flexibility for guests, extended family, or creative workspaces. Ideally located just minutes from Carpinteria, Summerland, Montecito, and Padaro and Loon Beaches, this rare offering blends privacy, history, and effortless coastal living.
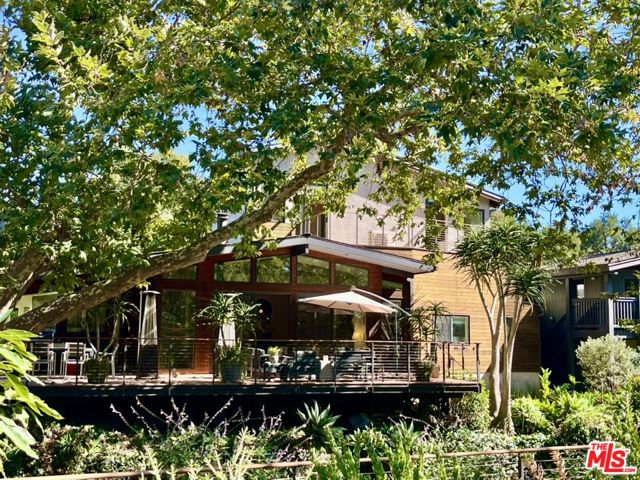
Appian
8800
Los Angeles
$8,250,000
5,616
5
7
Explosive views overlooking all of Los Angeles from Downtown to the ocean & beyond. This Modern Contemporary with an open floor plan offers 5 bedrooms + 7 baths with skyline views from every room. Stone & hardwood floors, high ceilings, a high tech Kitchen features lacquered wood cabinetry and Miele appliances. The Media/Lounge features surround sound, wet bar, fireplace and walk-in chilled Wine Room. Each bedroom is en suite and the primary suite offers a spacious luxurious private space & outdoor terrace patios. Gorgeous, large pool appears to float in midair, an outdoor grill and endless options for outdoor dining. Ample 5 car parking plus an Elevator makes for easy convenience.
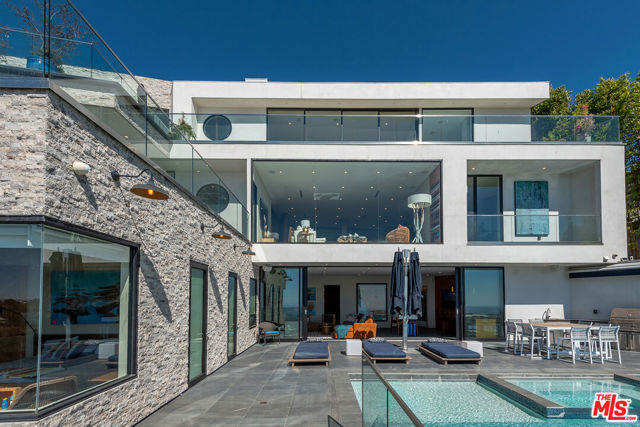
46
1990
Shandon
$8,250,000
7,722
7
7
Welcome to Five Arches Ranch, an extraordinary 639.5± acre estate in the heart of California’s Central Coast, where wide-open space, wine country living, and true ranch luxury come together. Spanning three legal parcels, this legacy property offers a rare combination of agricultural production, equestrian facilities, residential comfort, and exceptional privacy. At the center of the ranch sits a beautifully maintained 7,772± SF main residence (7BD/6.5BA), built in 2008 and positioned at the end of a gated, cypress tree-lined private driveway. Designed to frame panoramic ridgeline and vineyard views, the home features large windows, an attached guest quarters with a kitchenette, two 2-car garages, a resort-style 40' x 20' pool with automatic cover, a built-in spa, an outdoor kitchen with a pizza oven, and 745± feet of glass fencing surrounding the main compound. The chef’s kitchen is complete with high-end Dacor stainless steel appliances, a breakfast nook, sprawling granite counters, a walk-in pantry, and a climate-controlled wine cellar. The living room and loft benefit from soaring ceilings, natural light through large arched windows, and tasteful tile floors. Five Arches Ranch is deeply rooted in equestrian tradition. The extensive horse facilities include an impressive 60' x 50' horse barn with 11 stalls, an attached trainer’s apartment, 800 linear feet of fenced turnout, and a 40-foot radius hot walker. Additional structures include a 925± SF hay barn, a 4,000± SF equipment shed with a fuel station, a ranch office, two ranch houses, and a historic 1935 barn, seven buildings in total supporting full ranch operations. Agricultural assets include 12± acres of producing olive trees, 23± acres of Syrah (1998), 10± acres of Cabernet Sauvignon (2017), and extensive irrigated ground (264.62± acres). Four high-capacity wells support farming, equestrian use, and future expansion. The ranch also offers grazing land, a second elevated plateau ideal for a future home site, and nearly 2 miles of Highway 46 frontage for accessibility. A property of this scale, versatility, and beauty is exceptionally rare in Paso Robles wine country. Five Arches Ranch offers land, luxury, privacy, water, and income potential, all in one extraordinary package.

Highway 46
1990
Shandon
$8,250,000
7,722
7
7
Welcome to Five Arches Ranch, an extraordinary 639+-acre estate in the heart of California's Central Coast, where wide-open space, wine country living, and true ranch luxury come together. Spanning three legal parcels, this legacy property offers a rare combination of agricultural production, equestrian facilities, residential comfort, and exceptional privacy. At the center of the ranch sits a beautifully maintained 7,772 SF main residence (7BD/6.5BA), built in 2008 and positioned at the end of a gated, cypress tree-lined private driveway. Designed to frame panoramic ridgeline and vineyard views, the home features large windows, an attached guest quarters with a kitchenette, two 2-car garages, a resort-style 40' x 20' pool with automatic cover, a built-in spa, an outdoor kitchen with a pizza oven, and 745 feet of glass fencing surrounding the main compound. The chef's kitchen is complete with high-end Dacor stainless steel appliances, a breakfast nook, sprawling granite counters, a walk-in pantry, and a climate-controlled wine cellar. The living room and loft benefit from soaring ceilings, natural light through large arched windows, and tasteful tile floors. Five Arches Ranch is deeply rooted in equestrian tradition. The extensive horse facilities include an impressive 60' x 50' horse barn with 11 stalls, an attached trainer's apartment, 800 linear feet of fenced turnout, and a 40-foot radius hot walker. Additional structures include a 925 SF hay barn, a 4,000 SF equipment shed with a fuel station, a ranch office, two ranch houses, and a historic 1935 barn, seven buildings in total supporting full ranch operations. Agricultural assets include 12 acres of producing olive trees, 23 acres of Syrah (1998), 10 acres of Cabernet Sauvignon (2017), and extensive irrigated ground (264.62 acres). Four high-capacity wells have been tested and support farming, equestrian use, and future expansion. The ranch also offers grazing land, a second elevated plateau ideal for a future home site, and nearly 2 miles of Highway 46 frontage for accessibility. A property of this scale, versatility, and beauty is exceptionally rare in Paso Robles wine country. Five Arches Ranch offers land, luxury, privacy, water, and income potential, all in one extraordinary package. | All showings must be scheduled 24 hours in advance. | Shown to prequalified clients only.
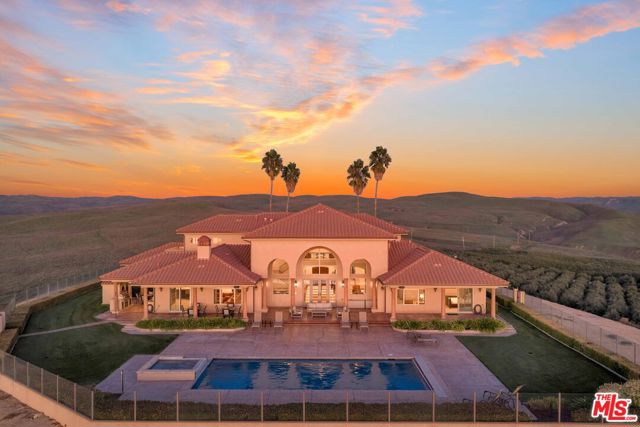
Crestview
2378
Laguna Beach
$8,248,000
4,951
4
4
Dramatic Ocean View Architectural Masterpiece in Laguna Beach Perched in one of Laguna Beach’s most breathtaking settings, this four-bedroom, three-and-a-half-bath architecturally rich residence offers endless Pacific Ocean views, from the shimmering waters by day to the dazzling coastal lights by night. Designed to maximize the panoramic scenery, retractable glass doors seamlessly merge indoor and outdoor living, inviting in the ocean breeze and framing the stunning vistas. Spanning 4,951 square feet on a 6,500 square foot lot, this custom contemporary masterpiece is a sanctuary of style and sophistication. The open living spaces flow effortlessly to a spacious ocean-view terrace and a rare Laguna Hillside Garden, where outdoor seating, lush lawns, mature olive trees, and a vibrant flower garden create a serene retreat. The chef-inspired kitchen is designed for function and beauty, offering top-tier appliances and stunning ocean views. A separate dining area provides a picturesque setting with views of the coastline and garden. The living space is designed for grand entertaining, enhanced by soaring ceilings, architectural art lighting, and generous gallery-like wall space. A sculptural interior staircase and 100-year-old patinated maple flooring add to the home’s distinctive character. The temperature-controlled wine room, capable of storing up to 700 bottles, provides ample space for wine enthusiasts. The luxurious master suite features a private ocean-view balcony, spa-like bath, and his-and-her dressing areas. Two additional en suite guest rooms, both with ocean views, provide comfort and privacy. A convertible media room offers flexibility for additional living space. Additional highlights include: Elevator access to all levels Oversized garage with a private gym Whole-house audio and high-end finishes throughout Multiple ocean-view decks, including a private master suite terrace with sweeping white-water, coastline, Catalina Island, and city-light views, this exceptional residence is a true coastal retreat, offering the best of Laguna Beach living.
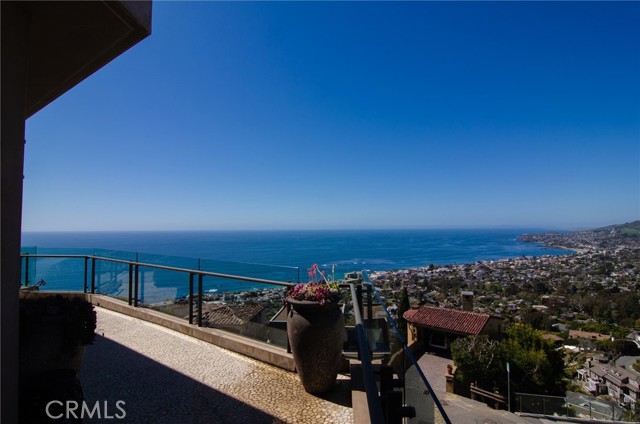
La Jolla Scenic Dr S
6692
La Jolla
$8,200,000
6,328
6
8
An extraordinary gated estate, *Casa Blanca* embodies timeless Mediterranean elegance atop Mt. Soledad. Set on a private half-acre with sweeping southwesterly views from city lights to whitewater ocean vistas, this impressive residence offers 6 en suite bedrooms, 7.5 baths, and luxurious spaces designed for both grand entertaining and serene everyday living. The resort-style backyard features a sparkling pool and spa framed by lush landscaping and endless views. Inside, expansive living areas flow seamlessly to outdoor terraces, creating an effortless indoor-outdoor lifestyle. A 3-car garage and generous motor court provide ample parking and convenience. Perfectly positioned within walking distance to the Mt. Soledad Memorial Cross and moments from La Jolla’s pristine beaches, Pacific Beach, and easy freeway access, *Casa Blanca* delivers the rare combination of privacy, scale, and accessibility in one of San Diego’s most desirable enclaves.
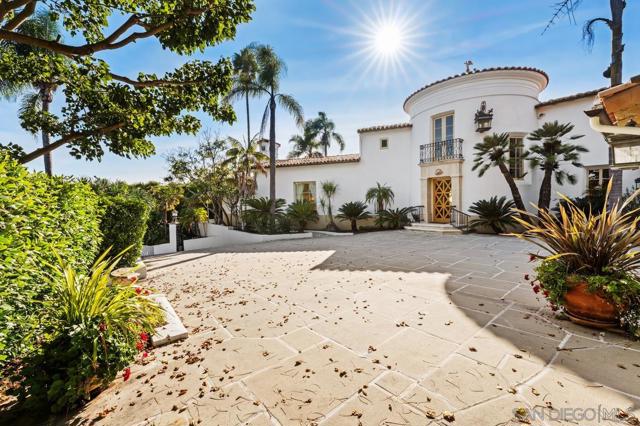
Victoria Point
31558
Malibu
$8,200,000
4,195
4
5
Located behind the gated entrance on Victoria Point Road in Broad Beach, Malibu, this 4-bedroom, 4.5-bath Malibu Home for Sale has been transformed by a recent $3M renovation, offering a refined coastal retreat with unobstructed ocean views throughout. The main level welcomes you with a bright, open living area featuring a custom tiled fireplace and expansive sliders that frame the Pacific. Just off the living room, a wide balcony creates a seamless indoor-outdoor flow. The redesigned kitchen is equipped with SubZero and Wolf appliances, a large walk-in pantry, and direct access to an ocean-view deck, ideal for everyday dining or entertaining. The primary suite is conveniently located on the main floor, complete with multiple private balconies and views stretching across the coastline. On the lower level, three well-sized bedrooms accompany a spacious family room and full laundry room, offering comfortable separation for guests or extended stays. Thoughtful upgrades appear throughout the home, including new bathrooms with Onyx countertops, Dornbracht fixtures, and limestone flooring. Multiple patios and balconies make it easy to enjoy the ocean air and classic Malibu beach home lifestyle. Modern systems enhance both sustainability and comfort, including solar panels, an Enphase backup battery, and a Zehnder air filtration system for consistent air quality. Seller states almost zero electricity bills due to solar and power wall. It was built to be completely eco friendly, and sustainable. All materials used were thoughtfully designed, even the tiles were made from sustainable materials. The garden is organic as well. Landscaped for privacy and set in one of the most desirable coastal enclaves in Malibu Real Estate, the home sits just minutes from local markets, dining, and live events at Trancas, with effortless access to the shoreline below. This Broad Beach Malibu residence offers a turnkey blend of quality, comfort, and coastal living.
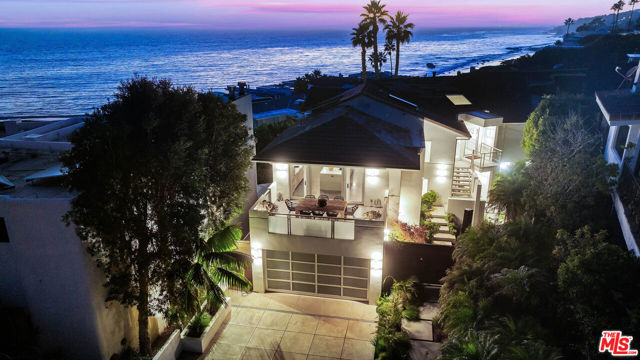
Entrada De Luz E
8069
San Diego
$8,199,000
7,684
4
6
A rare opportunity to own a private Italian-inspired villa, extensively remodeled to blend modern luxury with timeless Tuscan elegance. This exceptional home in one of San Diego’s most exclusive gated golf communities offers unparalleled panoramic ocean and sunset views, complete privacy, and expansive living spaces ideal for entertaining. Seamlessly connect indoor and outdoor living through disappearing glass doors opening to covered patios overlooking a sparkling vanishing-edge pool and beautifully landscaped grounds. Features include a convenient elevator, separate guest casita, and dedicated movie theater. The primary living area spans one level, complemented by a stunning circular staircase leading to an upper office with breathtaking ocean views and a versatile lower level perfect for a playroom, wine cellar, or personal retreat. Set atop the coveted Santaluz community, enjoy access to the Rees Jones-designed golf course, 2,000+ acres of open space, scenic trails, and two exclusive clubs offering dining, fitness, spa, and tennis amenities. Centrally located near I-15 and I-5, this extraordinary property offers the ultimate Southern California lifestyle with sophistication, charm, and convenience.
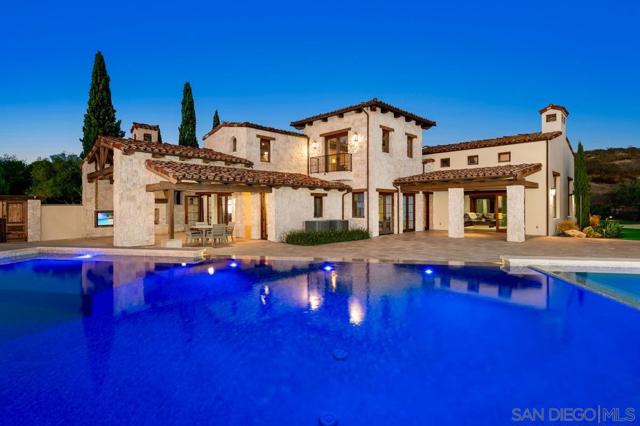
Port Edward Place
1963
Newport Beach
$8,199,000
5,306
5
5
Discover a stunning re-imagined 2024 custom single-family residence nestled in the serene neighborhood of the Port Streets. Located on a spacious corner lot spanning 9,000 sqft, the home offers a tranquil retreat with 5,306 sqft of living space. No expense has been spared in sourcing the finest finishes. White French oak floors flow throughout the home. The inviting living room features French doors that open onto the front porch, allowing for afternoon breezes and easy access to outdoor entertaining; a cozy stone fireplace also provides warmth and ambiance in this formal space. The gourmet kitchen is a chef's dream, featuring a Wolf six burner range, Sub-Zero refrigerator, 2 Bosch dishwashers, wine refrigerator, Wolf cappuccino maker, dual islands, Taj Mahal quartzite countertops, and gorgeous pendant lighting. Enjoy casual dining with bar seating or gather in the formal dining area for a more sophisticated entertaining experience. The family room off the kitchen is complete with bifold doors that lead to the back patio for indoor-outdoor living. The backyard offers a lush green grassy area that creates a serene and peaceful atmosphere, making it the perfect space for entertaining guests or simply unwinding. The dedicated work-from-home office with French doors offers a private and productive workspace. A secluded main floor guest bedroom with en-suite bathroom, walk-in shower, and views of the front yard is perfect for accommodating visitors or extended family. The second floor, primary suite is a luxurious retreat, featuring a soaking tub, dual-head showers, dual vanities, Calcutta black marble countertops, white oak finished cabinetry, his-and-her closets with built-ins, washer and dryer, and a private balcony. Three additional bedrooms and 2 bathrooms are also located upstairs, creating an ideal separate wing. Ensuring convenience and functionality, the second level also includes a laundry room complete with utility sink. Additional home features include recessed lighting and prewiring throughout for your premier entertainment system, as well as a two-car attached garage. The award-winning Blue Ribbon school, Andersen Elementary, serves the community. The home is also located within moments of exquisite dining and shopping options at Fashion Island. This exceptional home offers the perfect combination of style, comfort, and functionality.
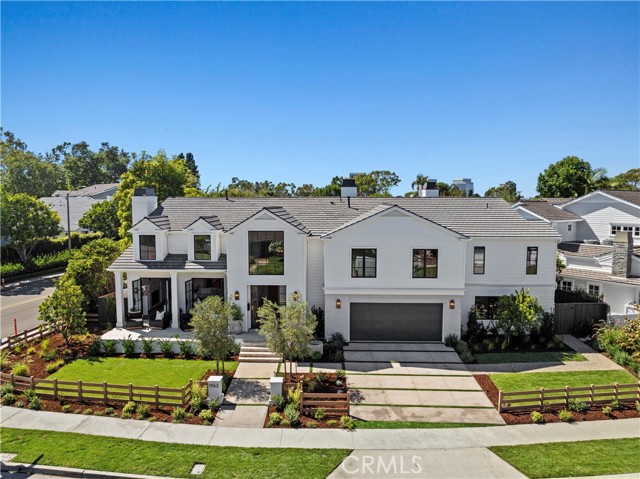
Carnation
221
Corona del Mar
$8,195,000
2,663
3
4
Stunning Fully Designer Furnished With Exclusive Art Pieces Waterfront Condo in Corona del Mar. Experience elevated coastal living at 221 Carnation. This beautifully designed residence features hardwood floors, stone countertops, and luxury finishes throughout. Enjoy expansive harbor views from the open-concept living area with fireplace and chef’s kitchen with high-end appliances and custom cabinetry. The spacious primary suite offers breathtaking water views and a spa-inspired bath with soaking tub and dual vanities. Additional highlights include a guest bedroom and private balcony perfect for enjoying ocean breezes and sunsets. Ideally located near world-class dining, shopping, and the beach, this is a rare opportunity to live in the heart of Corona del Mar with turnkey style and unmatched views.
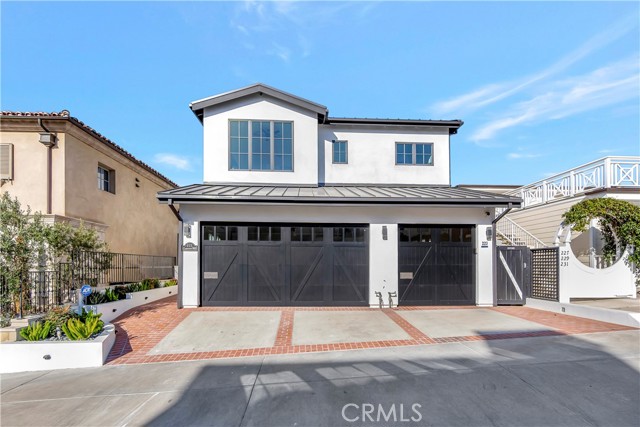
Santa Inez
625
Hillsborough
$8,180,000
6,035
5
7
This beautifully designed 5-bedroom, 5 full and 2 half-bath home blends timeless sophistication with modern comfort in one of Hillsboroughs most sought-after neighborhoods. A grand two-story foyer welcomes you in, leading to formal living and dining rooms perfect for entertaining. A private guest suite on the main level adds flexibility, while a butlers pantry hallway and separate walk-in pantry provide smart, functional storage. The expansive great room unites the family area, breakfast nook, and chefs kitchen, opening through folding glass doors to a spacious deck with a tranquil fountain and outdoor fireplaceideal for indoor-outdoor living. Downstairs, a media room with wet bar, temperature-controlled wine cellar, full bath, and additional bedroom offer space to relax and unwind. Upstairs, the luxurious primary suite features a sitting area, two walk-in closets, and a sunlit balcony. Two additional en-suite bedrooms and a handsome wood-paneled office complete the home. Premium finishes include motorized Hunter Douglas blinds and outdoor privacy screens and a full Savant Smart Home System for effortless control of lighting, climate, media, and music.
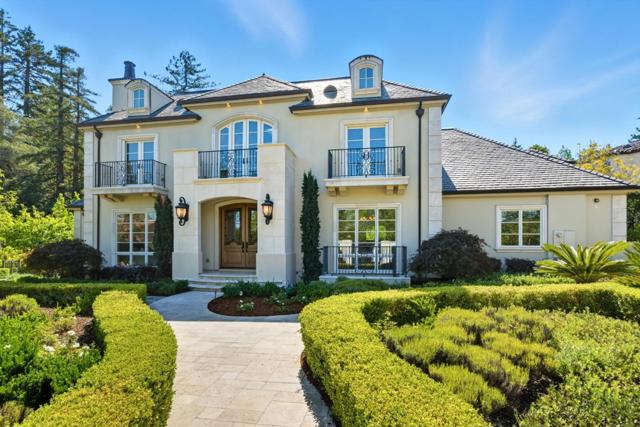
Pleasant
2995
San Miguel
$8,150,000
3,140
3
3
Exceptional 216± Acre Vineyard Estate with Winery, Tasting Room & Event Venue and Beautiful home. Welcome to Four Sisters Ranch Vineyards and Winery, a premier wine country estate located at 2992 Pleasant Valley Road in San Miguel, CA. Spanning approximately 216 acres, this turnkey property features 8 varietals of Rhone and Boudreaux style estate grapes covering 155± acres, including Cabernet Sauvignon, Grenache, Petit Verdot, Orange Muscat, and Tempranillo—positioned in the heart of the Paso Robles AVA. The main vineyard is 12-13 years old while the recently added Syrah is in its 1st leaf. The estate includes a fully operational winery, an inviting tasting room, and a versatile event venue with rental space, offering multiple income streams for the discerning buyer. There is a separate, temperature controlled case good storage and a bridal suite offering additional flexibility and versatility for a variety of public and private events. At the center of the property is a well-maintained 3,000± sq. ft. residence with a fantastic OVERSIZED pool, surrounded by panoramic vineyard views. Other unique features include a walk-in wine cellar, fire-proof clay tile roof, and adobe construction, which is a naturally insulated and renewable material, offering commitment to local sustainability and low energy costs. Additional highlights include paved road access, ample parking for events, and established infrastructure to support winemaking and hospitality operations. This is your chance to purchase a home and a business in one. Use the home as your personal residence or Airbnb it for guests to get a whole new experience! A rare opportunity to acquire a producing vineyard, residence, and commercial winery operation in one of California’s most sought-after wine regions. Available now. Call for a private tour.
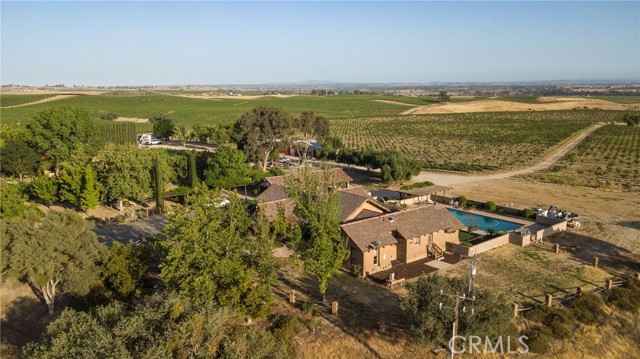
Bay Front
117
Newport Beach
$8,149,500
2,787
5
4
LEGACY BAYFRONT PROPERTY ON LITTLE BALBOA ISLAND. 117 E. Bay Front presents a rare opportunity to own a piece of Newport Beach’s most iconic waterfront. Situated steps from the nexus of East and South Bay Front, known to locals as “Crab Point”, this traditional two-story home captures sweeping views of Newport harbor yacht channel and the Newport harbor entrance. With nearly 2,800 square feet of living space, savor breathtaking views from the first floor living and dining rooms, kitchen, and the large front brick patio perfect for entertaining, alfresco dining or simply relaxing. Upstairs, more front-row harbor views await from the spacious primary suite with fireplace, large sitting room, and over-sized private brick balcony. The main level includes two additional bedrooms and two baths, along with direct access to a two-car garage. The upper floor also features two more bedrooms—one or both of which can be closed off to create a private guest quarters complete with a wood-paneled living room, second kitchen, and dedicated exterior stairs. An included mooring complete with 18’ Boston Whaler runabout is accessed by the sandy beach located directly in front of the home and provides easy access to the ocean and harbor cruising. Located just a short stroll to Balboa Island, the Balboa Island Ferry and Marine Avenue’s charming boutiques and restaurants, this home offers the quintessential Little Balboa Island location and lifestyle. Now ready for its next steward, don’t miss this once-in-a-generation opportunity to own a legacy property in one of Southern California’s most treasured coastal communities.
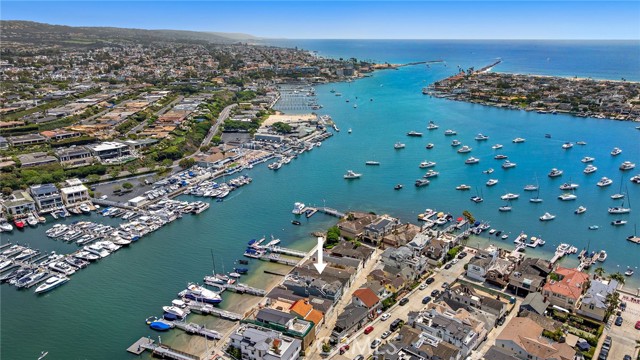
Highway 1
1990
Elk
$8,100,000
3,125
6
4
Before maps and boundaries, the relentless Pacific met this ancient stone headland in a timeless dance. Chiseled by wind and wave, the legendary cliffs of Saddle Point have long served as a mariner's compass--its iconic silhouette etched into the memory of all who pass. Here, where the continent yields to the vast Pacific, sits what may be the most significant oceanfront offering in Mendocino County's history. Welcome to Saddle Point Estate--a 56-acre oceanfront sanctuary so remarkable it has graced the pages of National Geographic, Smithsonian Magazine, and even the silver screen. Perched atop nearly a mile of private coastline, this rare compound features three fully permitted residences, grandfathered into county history and embraced by nature's wild poetry. The main house, a stately 3-bedroom, 2-bath home (approx. 1,650 sq ft), anchors the estate with timeless elegance. Nearby, the Ocean View Cottage (2 bed, 1 bath, approx. 825 sq ft) offers comfort with sweeping ocean vistas. The Gardener's Cottage (1 bed, 1 bath, approx. 650 sq ft) rises two stories, capturing panoramic views from a private balcony. A converted redwood barn adds flexible space for art, events, or a workshop. Wander manicured lawns that spill toward the cliffs, where thoughtfully placed viewing decks offer front-row seats to the Pacific's ever-changing canvas. Spot migrating whales, uncover hidden coves, or lose time watching the light play across fifteen miles of coastline, from your perch to the historic Point Arena Lighthouse. Nearly two miles of flat, private trails lead through coastal meadows to secluded beaches and coves, while a modern underground shelter offers a unique layer of privacy and preparedness. Whether envisioned as a legacy family compound, an exclusive retreat, or a coastal hospitality venture, this property adapts with grace and grandeur. Fly into nearby Little River Airport, dine at the acclaimed two Michelin-starred Harbor House Inn, and retreat to a place where the horizon holds no bounds. Three APNs. Endless Possibility. Unmatched Provenance. Saddle Point Estate is more than land--it's a legacy, a compass, a coastal masterpiece.
