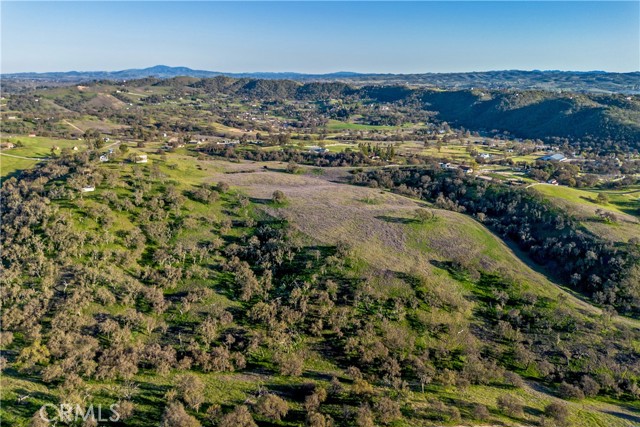Search For Homes
Form submitted successfully!
You are missing required fields.
Dynamic Error Description
There was an error processing this form.
Terrapin
179
Irvine
$1,438,000
1,979
3
3
Welcome to this beautifully maintained, fully detached 2-story home located in the highly sought-after Parasol Park community within the Great Park Neighborhoods. Thoughtfully designed for modern living in a vibrant, family-friendly environment, this exceptional residence features 3 bedrooms, 2.5 bathrooms, and a spacious, versatile loft. The open-concept main level boasts soaring 10-foot ceilings and expansive living and dining areas that seamlessly connect to a chef-inspired kitchen. Highlights include a massive Quartz island, GE Monogram Pro Series stainless steel appliances—including a built-in refrigerator, microwave, convection oven, dishwasher, and a 6-burner gas cooktop with professional-grade hood. Upstairs, you’ll find a luxurious primary suite, two generously sized secondary bedrooms, and a large loft—ideal as a home office, media room, or play space. Beyond the home, enjoy the warm and welcoming atmosphere of Parasol Park, known for its friendly neighbors, vibrant community events, and access to exceptional amenities. Truly, a perfect place to call home.
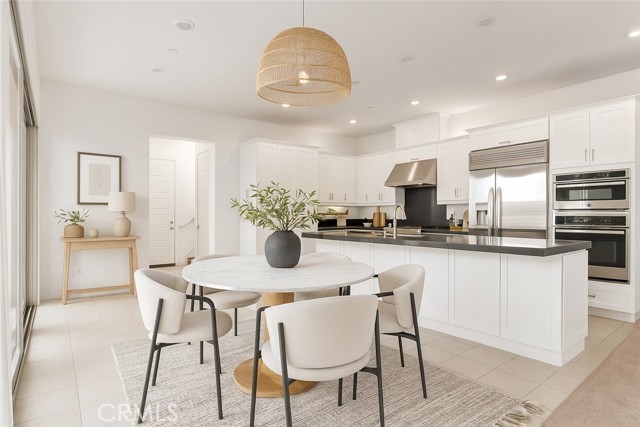
Alegria
643
Sierra Madre
$1,438,000
1,442
2
2
NEWLY RENOVATED FOOTHILL GEM with ADU Potential in Coveted Sierra Madre! Welcome to unparalleled luxury on a quiet, tree-lined street in one of the San Gabriel Valley's most desirable foothill communities. This 2 bed, 2 bath home (1,442 sq ft) in the Sierra Madre School district has undergone a complete, permitted renovation—offering worry-free, modern living. The stunning 1942 brick facade has been updated with a high-contrast black and white modern look. Inside, everything is BRAND NEW: Gourmet Kitchen: Open-concept design with European-style cabinetry, Quartz countertops, a large island, new Samsung appliances, plus a second oven for multitask cooking. Worry-Free Systems: Enjoy a new roof, new copper piping, a fully updated electrical panel/wiring, and a 2-year-old AC unit. New natural wood-look flooring and new interior/exterior paint complete the sleek finish. Architectural Charm: The spacious family room features a vaulted wood-beam ceiling and a beautiful mountain view. The backyard is a true oasis: Pool & Spa: Features a brand new filter pump and a powerful 300K BTU spa heater; pool is freshly painted. Enjoy the poolside covered patio for entertaining. RARE ADU OPPORTUNITY: A separate back unit (approx. 370 sq ft) behind the garage is ready to be converted to an ADU (or potential for a larger unit). Perfect for extended family or potential rentals incomes. Parking: Two-car garage plus ample additional parking. This is a virtually new home in a prestigious location. Must see to appreciate the extensive, high-quality work!
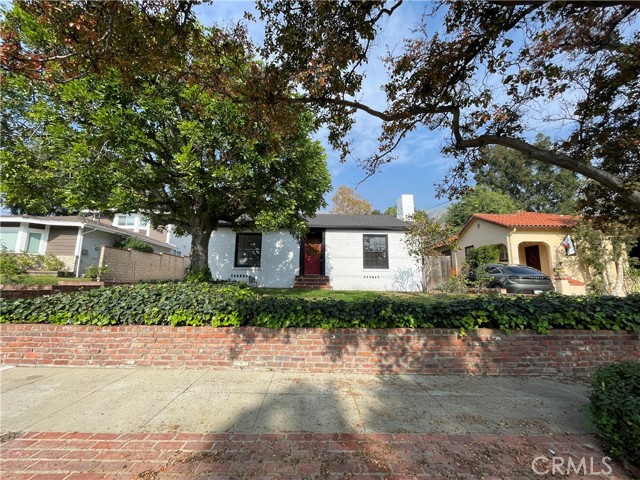
Resmar Rd
4744
La Mesa
$1,435,000
2,023
3
3
Discover the magic of Mt. Helix as you travel through the winding hills, evocative of the Santa Barbara foothills, to find this truly delightful property. First time on the market since 1966, this home is on a sprawling fully fenced .94-acre. Built with quality craftsmanship in 1936 by Abbott & Huston, the 2,023 sq ft. home offers 3 bedrooms each w/walk-in closets, 2 remodeled baths & sizable finished basement that includes a separate entrance, fenced yard & full bath which could be used as Rental, in-law suite, hobby, playroom, perhaps a theater? The possibilities are endless. The updated kitchen w/ skylight, solid wood cabinetry, island & recessed LED lighting flows into the great room w/vaulted ceilings, fireplace, & access to a covered patio & deck. The home’s GAF Title 24 compliant roof, owned solar w/battery backup, water heater & an upgraded electrical panel are all new. Additional improvements include: sewer lines, carpet, Luxury Vinyl Plank & refinished original oak hardwood. The property’s award-worthy landscape creates a peaceful & private paradise & there is plenty of room to grow your own produce. Numerous varieties of trees are loved by both nesting hawks & flocks of wild parrots. This is truly one of the most prime locations in East County. Additional features of the property include a tea house, custom potting area, 20x20 barn & 2-car garage w/a new insulated roll-up garage door. Zoned for animals, the property can also accommodate RVs, trailers & toys. Seller will consider concessions towards closing costs, buyer's-choice kitchen counters, or rate buydown.

Village
309
Santa Cruz
$1,435,000
1,902
3
3
Short walk to UCSC main campus, Westlake Park, Westlake Elementary school, close to various trails and up the hill from natural bridges state beach, this very well maintained 3-bed, 2.5-bath home boasts 1902 sq ft of living space on a 3223 sq ft lot. The property is an attached single family house offering an open floor plan with vaulted ceilings and loads of natural light, decent sized backyard or patio area and detached two-car garage. Photos are virtual staged.
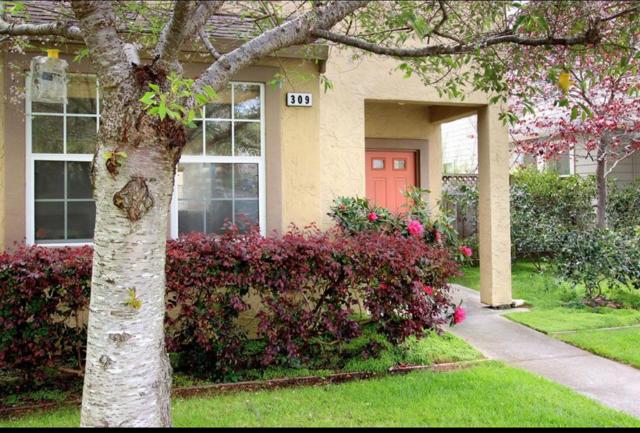
Rose
1741
Burbank
$1,435,000
1,912
4
3
Beautifully Remodeled 4-Bedroom Home in the Heart of Burbank Welcome to this stunning 4-bedroom, 2.5-bath home, fully remodeled with modern style and comfort in mind. Nestled in one of Burbank’s most desirable neighborhoods, this property offers the perfect blend of contemporary upgrades and timeless charm. Step inside to find an open-concept living area filled with natural light, featuring new floors, recessed lighting, and designer finishes throughout. The kitchen boasts quartz countertops,New custom cabinetry, a large island, and stainless steel appliances — ideal for entertaining or family gatherings. There is an extra family room with a half bath. The spacious primary suite includes a closet and a luxurious en-suite bath with dual vanities and a spa-inspired shower. 3 additional bedrooms share a beautifully updated full bath. Enjoy Southern California living in the private backyard oasis, perfect for outdoor dining, relaxation, or play. Additional highlights include a laundry area, energy-efficient systems, and ample parking. Located near Burbank’s top-rated schools, studios, shopping, and dining — this home truly has it all!
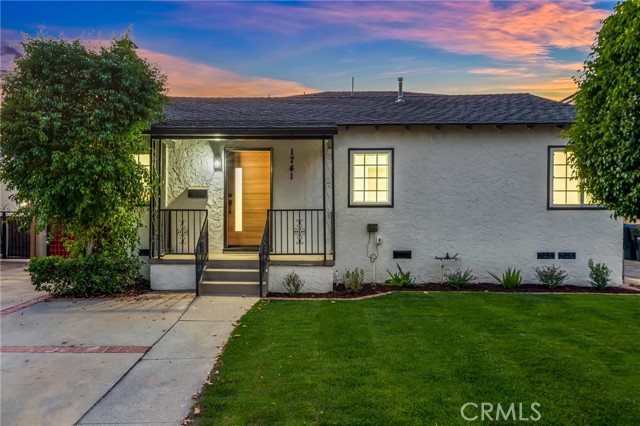
Roch
18016
Fountain Valley
$1,435,000
1,811
3
3
Two-Story Detached New Home with city light views towards Saddleback Mountain by Bonanni Development - Residents have the choice of the highly acclaimed Huntington Beach or Fountain Valley School district! This exclusive enclave of detached homes is nearly sold out! Designs offering gracious great rooms with generous kitchen islands with pre-wire for your pendant lights included, white shaker cabinets and your choice of included quartz countertops and flooring. Kitchens include upscale GE Cafe series stainless steel appliances, with a GAS BURNING STOVE, microwave, dishwasher and refrigerator included! Smell the fresh paint and new home warranty! Owners enjoy a private driveway into their two car, direct access garages with ample storage space. Upstairs you will have 3 bedrooms, plus a fabulous loft/second family room. The primary bedroom has dual sinks and oversized showers with bench, plus walk-in closets. This home is designed with 10 foot ceilings on the first level and 9 foot upstairs, making it exceptionally light & bright. Plus it has a wonderful private back yard with block walls included, a private sanctuary space to unwind in. SOLAR included in the price and built with Cat5 high speed connectivity throughout. Located just minutes to the beach, fine dining, shopping and all major transportation corridors. Pictures are of other model home
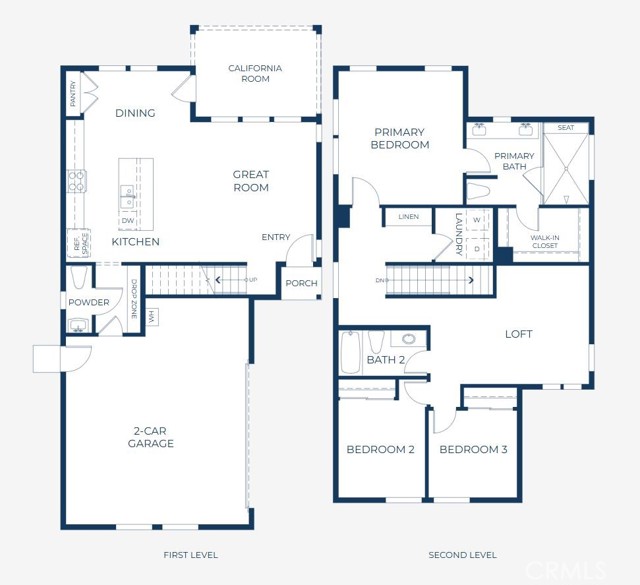
Bubbling Creek
12522
Cerritos
$1,435,000
2,661
4
3
Welcome to 12522 Bubbling Creek Lane, “The Vera Cruz” model, a beautifully renovated 4-bedroom, 2.5-bathroom detached home nestled within one of Cerritos’ most desirable communities Granada Park a planned urban development. Step through the front door into a light-filled interior featuring vaulted ceilings, luxury laminate wood flooring, recessed lights and an open floor plan that seamlessly connects the living room, formal dining area, step down family room, and kitchen—perfect for modern living and entertaining. The kitchen has recently been completely remodeled and is a must-see. Please look at the photos. A dramatic showcase staircase leads upstairs to all four bedrooms, including an expansive primary suite with a private bath, walk-in closet and parents retreat with custom built-in bookshelf cabinetry, plantation shutters, plus an oversized front bedroom ideal as a guest room, large playroom, entertainment room or home office. With approximately 2,661 sq ft of living space on a 4,803 sq ft lot, and new permitted electrical panel, this home also offers two full baths upstairs and one downstairs, a separate laundry room, and a two-car front-facing attached garage for convenience and one year AHS home warranty! Relax in the backyard with private access to the gated HOA community ~5 to 7 acres greenbelt—offering 4 tennis courts, scenic walking paths, and Central Satellite Park. Experience comfort, space, and exclusive amenities in this one-of-a-kind, move-in ready home. Ideally located near the Los Cerritos Center, Cerritos Library, Performing Arts Center, and scenic parks such as Heritage Park, residents enjoy top-rated schools, beautiful tree-lined streets, and easy access to the 605, 91, and 5 freeways, making this an exceptional opportunity to live in the heart of vibrant Cerritos.
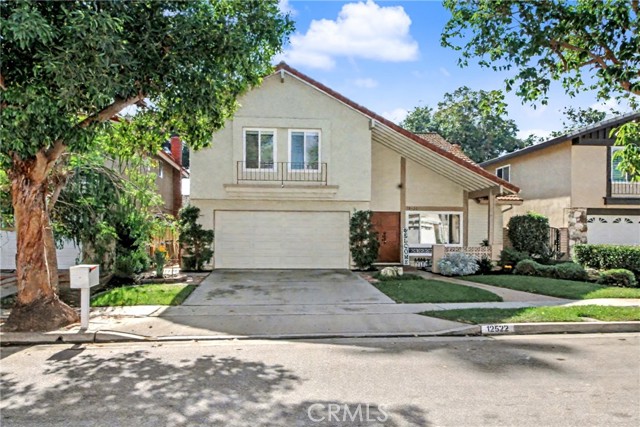
Saint Stephens Dr
7
Orinda
$1,430,000
1,747
3
2
Beautifully remodeled 3BD/2BA home on a half acre corner lot in Orinda. Nearly 1,750 sq ft of living space featuring a chef’s kitchen with large island, wine fridge, and ample storage. The primary suite offers a spa-style bathroom with soaking tub, tiled shower, and walk-in closet. The home also features updated guest bath, interior garage access, and plenty of parking. Conveniently located near Hwy 24, you're just one exit from Orinda Village, BART, and top-rated schools. Don't feel like driving? There is a bike/pedestrian trail nearby that takes you to theater square. Modern comfort and Orinda tranquility in one move-in-ready package. This won't last long!
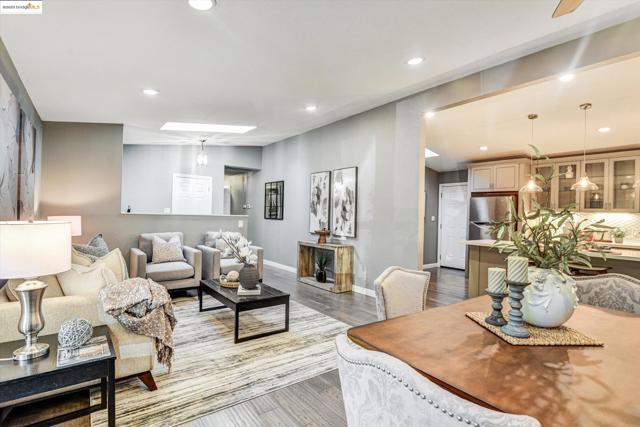
Viking View Ln
29568
Valley Center
$1,430,000
3,967
5
5
Final Home! New Construction, ask about builder paid interest rate buydown, surrounded with panoramic views, set in the foothills of Valley Center on a new cul-de-sac, New Pointe Communities proudly presents this final series of single level estate homes presented on 2 acre plus elevated lots. This home is the plan 3, the largest model, a rare 5 bedroom plus bonus room. The great room features a fireplace and high ceilings, led lighting. Open concept living with a functional gourmet kitchen featuring white shaker cabinets and quartz countertops with generous center island and walk in pantry. An upgraded stainless steel appliance package, propane gas range and a built-in 48 inch GE Monogram Refrigerator/Freezer. Well appointed primary suite and master bath with large walk-in closet, dual vanities and a luxurious freestanding soaking tub, elegant standalone shower. Two secondary bedrooms with a shared full bath and two ensuite bedrooms with private full bathrooms. Functional outdoor entertainment space in the California patio outdoor sitting area accessed through gorgeous oversized sliding doors. Generous indoor laundry room with sink and storage, owned solar system included. Home includes a 1 year fit and finish warranty, No HOA room for RV, Boat and Trailer parking, very usable lots for an elaborate outdoor living space or swimming pool. Near local golf courses, wineries and casinos. Ask us about our current incentives!
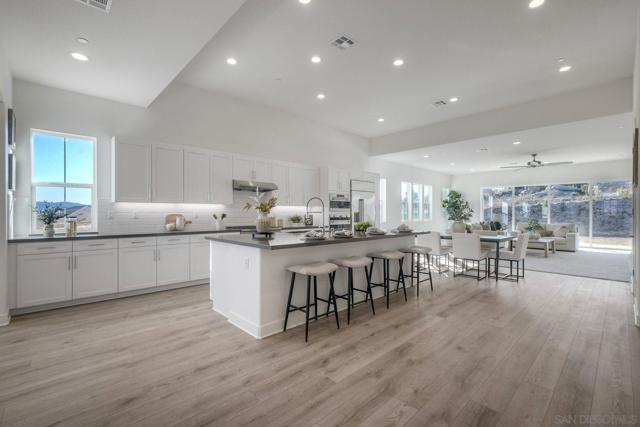
Charlotte
5716
San Gabriel
$1,430,000
3,364
6
4
4-plex in perfect location in San Gabriel. Easy access to public transportation. and San Gabriel Country Club. Units are in very good condition. All have been upgraded with granite counters, dual pane windows, laminate floors, new ranges and mini-split heat exchange systems for low-cost heating and cooling. Newer roof. Three units are ground level, one is upstairs. Each unit has assigned car port with additional parking on street. Tenants pay electric and gas, separately metered.
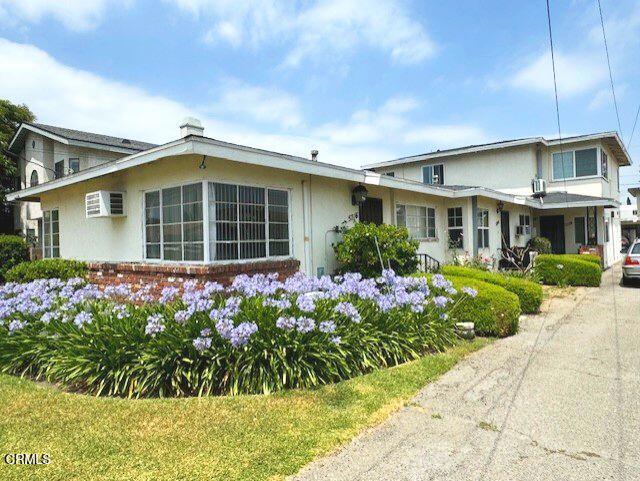
Floral
20
Arcadia
$1,430,000
1,725
4
2
Beautifully updated 4-bedroom, 2-bathroom home located in Prime Arcadia with great schools. Renovated in recent years with new windows, doors, plumbing, and electrical wiring, this home is move-in ready with comfort and peace of mind. The property offers a bright and functional layout with tasteful finishes throughout. Situated on a quiet street, it provides both privacy and convenience, with close proximity to shopping, dining, and neighborhood amenities. The spacious backyard allows for the potential of an ADU, adding value and future possibilities. A must-see opportunity in one of Arcadia’s most desirable neighborhoods.
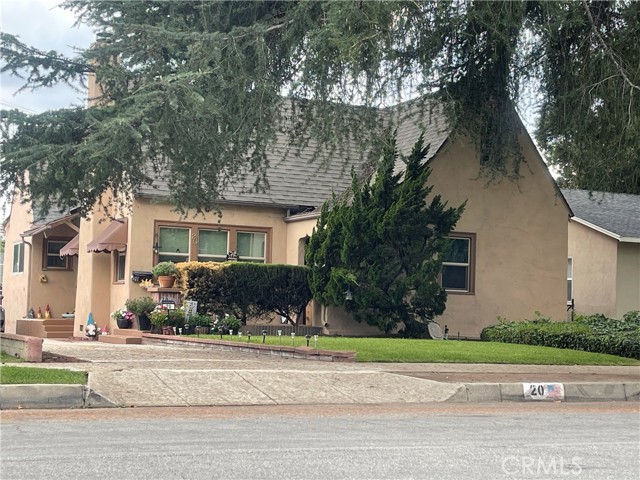
Howard
520
Glendale
$1,430,000
1,600
3
3
Welcome to this beautifully updated 1936 Spanish-style home, where timeless character meets modern comfort. Nestled on a picturesque tree-lined street, this property exudes warmth and charm from the moment you arrive. Step inside to find inviting hardwood floors that flow throughout, complementing the home’s bright and airy layout. The spacious living and dining rooms are filled with natural light from large windows, creating the perfect atmosphere for both relaxing and entertaining. The updated kitchen features stylish finishes, ample counter space, and a seamless connection to the rest of the living area. The main home offers two bedrooms and one and a half bathrooms, including a full bath with both a bathtub and shower, and a convenient half bath within one of the bedrooms. New plumbing and electrical throughout. Upgraded and updated Central AC.This home is move in ready. The backyard is a private oasis — expansive, lush, and beautifully landscaped with mature fruit trees. It’s the perfect setting for outdoor dining, gardening, or simply enjoying a sunny afternoon. Adding exceptional versatility, the property includes a studio ADU complete with a screened-in porch, full kitchen, and full bath. With alley access and an ADU which offers endless opportunities for guest accommodations, rental income, or a private workspace. Located just minutes from Whole Foods, the new Erewhon, The Americana at Brand, and an array of shopping and dining options, this home combines classic Los Angeles charm with unbeatable convenience and style all in the heart of Glendale. Broker/Agent does not guarantee the accuracy of information, including square footage or zoning. Buyer to verify all information to their satisfaction.
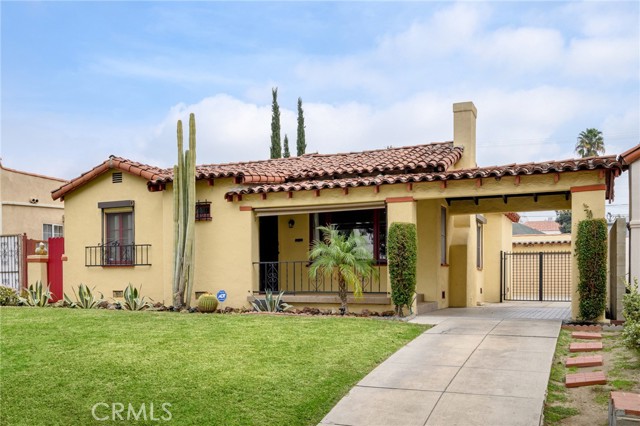
Lisboa
5614
Chino Hills
$1,430,000
2,846
5
5
Experience refined living in this beautiful appointed 5-bed, 4.5-bath residence located in the prestigious Villa Borba enclave of Chino Hills. Built in 2017, this elegant home features an expansive open-concept design, accented by upscale finishes, a gourmet kitchen with an oversized island, and a seamless flow into the California room for year-round outdoor enjoyment. The primary suite offers resort-style comfort with a spa-inspired bath, dual vanities, soaking tub, and a private covered balcony with hillside and city-light views. With a generous lot, inviting outdoor spaces, and a 3-car garage, this property delivers both sophistication and functionality in one of Chino Hills’ most coveted neighborhoods.
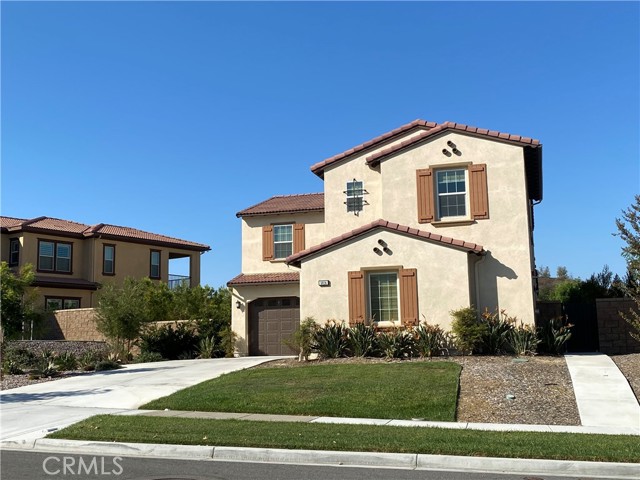
Queen
10549
La Mesa
$1,430,000
2,117
4
3
Must see this TROPICAL PARADISE!! The home is custom style, single family residence of 2117 sq. ft., 7 total room count, four (4) sizable bedrooms, 2.50 bathrooms, attached 2 car garage spaces and room for many more on long driveway, on a lot size of approx. 19,000 sq. ft. (.44 acre) located in suburban area of Mount Helix. This unique custom designed two-story split-level home is in a quiet, friendly, rural neighborhood. The panoramic window in the living room offers a never ending breathtaking view of the valley, mountains, and westerly ocean view from a spacious living room with gas/wood fireplace. The home design has a formal dining area, spacious remodeled kitchen including pantry, soft closed cabinets with plenty of room for storage, real granite counters, and breakfast bar. You may step outside onto a new deck for a pleasant morning coffee while enjoying a gorgeous scenic sunrise or entertaining an evening BBQ with an unobstructed view of the mountains. Jacuzzi bathtub for relaxation and de-stressing from the day. Both fireplaces are wood and gas burning, with a split-bedroom floor plan that allows for generational family living and full privacy. The home has tile floors, central A/C- HVAC. This spacious master bedroom has a wood/gas burning fireplace, plenty of walk-in closet space, new LVP high quality flooring and completely newly remodel master bath with walk-in shower, new flooring, granite/wood vanity that adds a touch of elegance, boasting a fresh, modern look. Step out to a spectacular morning view of the valley surrounded by a lush tropical landscape paradise, Koi fishpond (with a newly built composite wood decking for less maintenance) and a jacuzzi. Landscape: Enjoy a heavenly tropical experience surrounded by palms tress on this nearly half-acre of paradise. Enjoy the large custom sparkling swimming pool, Tiki bar, uniquely designed outdoor bathroom for an extraordinary and unique tropical experience. You are surrounded by a variety of countless tropical plants, plumeria, palms tree and bamboo for seclusion, with fruit trees, rose garden and hardscape for entertaining large gatherings or intimate evenings. Amenities: Ample room for multicar, motorhome, and boat parking with attached 2 car garage/pool table/game room.
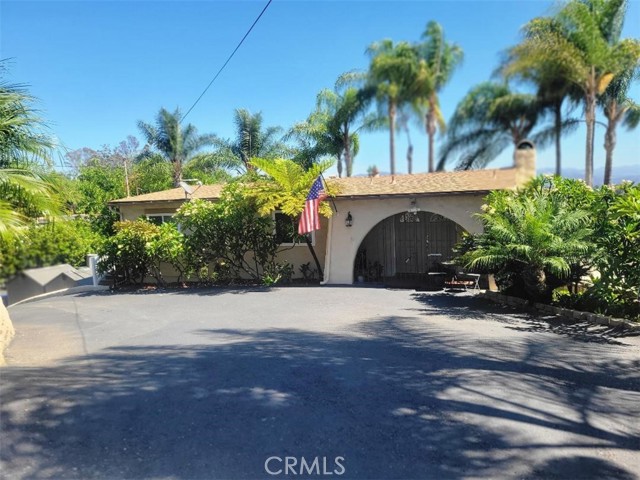
Stedman
347
Monrovia
$1,430,000
2,350
3
3
MOTIVATED SELLER!!!Welcome to 347 Stedman Pl, a beautifully remodeled gem in the heart of Monrovia! This stunning home has been thoughtfully updated throughout, featuring brand new flooring, a fully upgraded bathroom, and a bright, open-concept living area perfect for modern living. The chef’s kitchen boasts brand new appliances, including a dishwasher, oven, and stylish cabinetry with elegant countertops. Step outside to discover a spacious backyard with a relaxing jacuzzi — your private oasis for unwinding or entertaining guests. The detached 2-car garage offers plenty of parking and includes an additional office area, ideal for working from home or extra storage. Located on a charming street near shopping, dining, and freeway access, this move-in ready home truly has it all. Don’t miss this incredible opportunity to own a turnkey property in one of Monrovia’s most desirable neighborhoods!
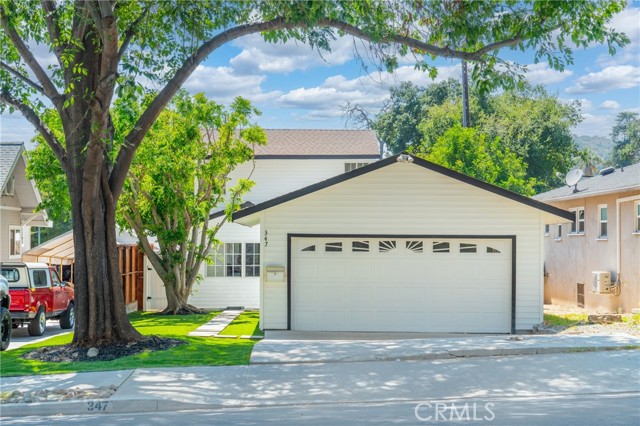
Saint Kitts
36
Dana Point
$1,430,000
1,631
2
3
Welcome to the prestigious Monarch Beach community in the Antigua Neighborhood, a 24-hour guard-gated enclave offering unparalleled security and exclusivity. This home, located on a private and quiet cul-de-sac, features an open floor plan with high ceilings, creating a spacious and airy ambiance. It includes two bedrooms upstairs, a large den downstairs that can serve as an office, a balcony for relaxing views, and a cozy living room with a fireplace. The property is equipped boasts a charming patio area perfect for outdoor dining or unwinding. Although it needs some work, this home provides a fantastic opportunity to customize and make it your own. Ideally situated, it's just a short stroll to the beach and golf courses, with direct access to the renowned Salt Creek Beach and close proximity to the Waldorf Astoria and Ritz Carlton Resorts. The convenience of being near Dana Point Harbor and the vibrant Lantern District, filled with shops and restaurants, makes this property a gem in Monarch Beach.
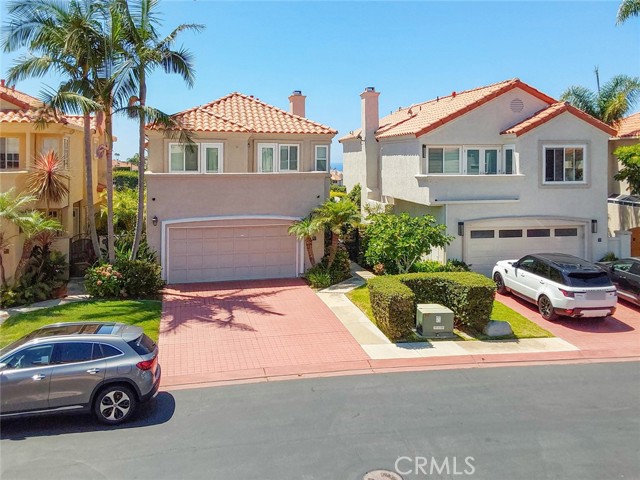
Wilkinson
5960
Valley Village
$1,430,000
2,351
4
4
Tucked away at the end of a cul-de-sac on one of Valley Village’s most desirable streets, this 4-bedroom, 4-bathroom home offers space, style, and flexibility. The main level features an open floor plan with vaulted ceilings, wood floors in the formal living and dining rooms, and marble flooring throughout the rest of the downstairs. Upstairs has been fully remodeled with two bedrooms and a spacious primary suite with its own vaulted ceilings. The 4th bedroom is a converted garage with a private bathroom (unpermitted), ideal as a guest suite, office, or flex space. The backyard is generous in size—room for a pool plus outdoor living and play areas. All within walking distance to shops, houses of worship, and public transportation.
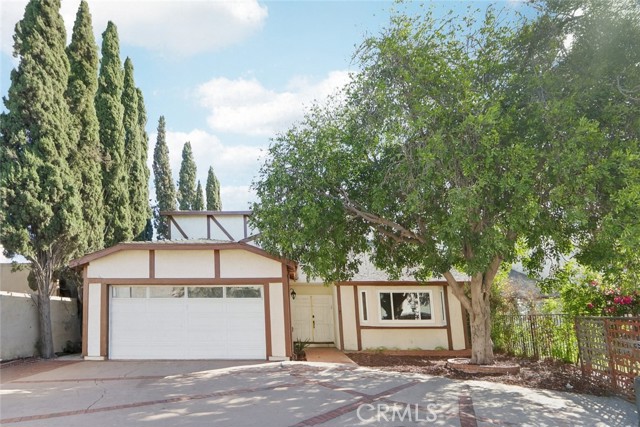
29181 Via San Sebastian
Laguna Niguel, CA 92677
AREA SQFT
1,626
BEDROOMS
4
BATHROOMS
2
Via San Sebastian
29181
Laguna Niguel
$1,429,900
1,626
4
2
New and Improved! Welcome to 29181 Via San Sebastian—a beautifully renovated single-level home in the heart of Niguel Hills! This 4BD/2BA retreat blends modern design with high-end finishes, offering the best of South OC living. Every detail has is reimagined from top to bottom—just bring your toothbrush and enjoy! The home welcomes an open-concept layout with wide-plank oak floors, abundant natural light, and a chef’s kitchen featuring oak cabinetry, quartz counters, stainless appliances, and a large breakfast bar. The primary suite offers direct courtyard access and a luxurious ensuite with dual vanities and walk-in shower. The 4th bedroom can flex as an office or nursery. There are newer windows, HVAC, electrical, plumbing, paint, kitchen, baths, epoxy garage and landscaping. Step outside to a private backyard oasis with new turf, covered patio, built-in fan/lights, and west-facing sunset views. Separate laundry room. Close to beaches, trails, top rated schools, shopping & freeway. This turnkey home is a rare opportunity to be part of the South Orange County Lifestyle —don’t miss it!
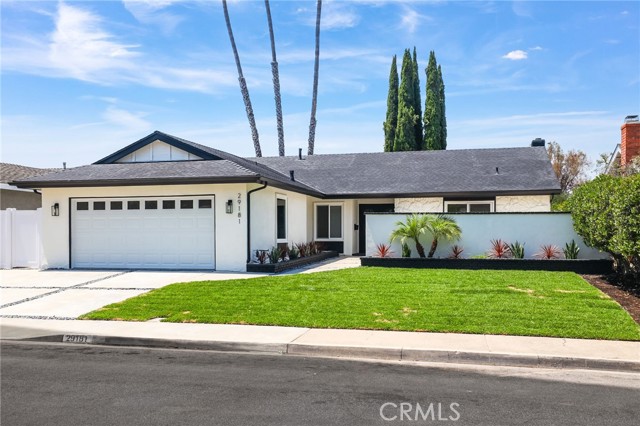
Steinmetz Way
2818
Oakland
$1,429,000
1,931
3
2
Stunning Remodel Oakland Hills 1,931/sf Ranch on Private 1/4 Acre rare mostly level lot with filtered views. of the San Francisco Bay. Tucked away at the end of a peaceful cul-de-sac, this beautifully remodeled 3-bedroom, 2- bath home with open floor plan concept seamlessly connects the spacious living room, dining area and chef's kitchen-with large center island-perfect for entertaining or everyday living. The primary suite offers a serene retreat, while gleaming hardwood floors. Every detail was completed with permits to current codes, including all-new electrical with 200 amp service, high efficiency furnace and ducting, dual pane tempered glass windows throughout for comfort and energy-savings. A new roof and gutters crown the home and the two car garage comes equipped with an outlet for EV charger. Additional off-street parking. Surrounded by tranquil outdoor spaces delivers exceptional privacy and the ideal Oakland Hills lifestyle minutes from parks, trails, shopping and easy freeway access. Move-in ready built to last. Perfect blend of classic California Ranch style and modern upgrades. Minutes from Montclair Village Shopping. Transparent pricing.
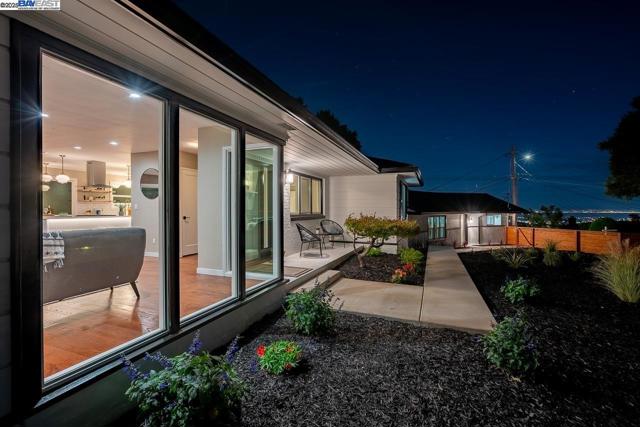
Higate
953
Daly City
$1,429,000
2,135
6
4
Welcome to this exceptional residence ideally located near the vibrant Serramonte Shopping Center in Daly City's desirable 94015 zip code. This spacious home offers 6 bedrooms, 4 bathrooms, and approximately 2,120 sq ft of living space on a generous 3,300 sq ft lot. Step inside to discover flexible, family-friendly living with a separate downstairs entrance perfect for a rental income opportunity, extended family living, or multi-generational use. 3 bedrooms, 2 bathrooms upstairs and 3 bedrooms, 2 bathrooms downstairs, The layout allows a private suite below while upstairs hosts the main living quarters. Benefits abound in this prime location: enjoy extra street parking thanks to the other side of the street being free of residences, and you're e just moments away from major freeway access specifically the Interstate 280 (I-280) and California State Route 1 (Highway 1) offering convenient regional connections throughout the Peninsula, San Francisco, and beyond. The home sits close to shopping, dining, and amenities making everyday living and errands remarkably smooth. A brand new range oven is on the way and delivery scheduled before closing Don't miss the chance to own a versatile, well-positioned Daly City gem.

Reynard Way
3476
San Diego
$1,429,000
1,506
3
2
Discover this beautiful single-story 3BD/2BA home in the desirable Mission Hills neighborhood, set on a generous 8,748 SF Lot. Updates include new luxury vinyl plank flooring, fresh interior and exterior paint, central A/C and heating installed in 2020, newer plumbing, insulation, ceiling fans, and a tankless water heater. The well-designed layout offers two comfortable living spaces, a formal living room and a spacious family room connected to an open kitchen with breakfast bar and stainless steel appliances. A dedicated dining room adds to the home’s functionality. The home also features a 1-car garage with an oversized driveway for up to 6 vehicles, along with a full-size laundry room with sink. Remodeled bathrooms and a peaceful primary bedroom with backyard views enhance everyday living. Both front and rear yards feature low-maintenance turf and drought-tolerant landscaping. The large, private backyard is ideal for gatherings. Enjoy the patio beneath the pergola with plenty of room for outdoor activities, relaxation, and entertaining. Conveniently located within a short walking distance to the Mission Hills shopping district, Little Italy, & just minutes from Downtown, the Airport and Balboa Park. The expansive RM-3-7 zoned lot also provides potential for future development and ADU opportunities. A versatile property offering comfort, space, and an exceptional location!
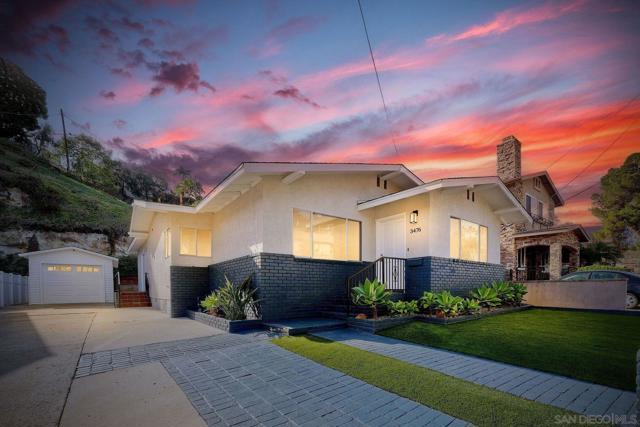
Ransford
2896
Pacific Grove
$1,429,000
2,430
3
3
Stunning fully renovated townhome, light, bright and welcoming 3-bedroom, 3-bath, with a peek of the ocean. Excellent location, just a stone's throw from absolutely everything the Monterey Bay area has to offer... Welcome to Pacific Grove's jewel on the hill, Glen Heights. A Planned Unit Development of 36 units, situated for ease of access to shopping, world class dining and recreation. This home has over 2400 square feet of living space, two large decks and a large two car garage with extra storage space. This split level home is designed with the primary suite on the ground floor with a fireplace, beautiful architectural windows, and a deck overlooking the forest. Primary bath and dressing areas have been tastefully updated. Adjacent is a junior suite, with updated bath. Upstairs offers a fully renovated kitchen, light, bright and well appointed with stainless steal appliances. A formal dining room, and spacious livingroom with fireplace and outdoor deck round out the common living space, with an additional bedroom and updated bath.
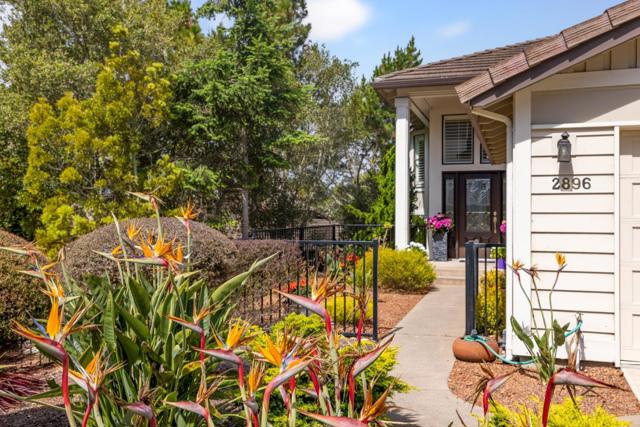
Veranada
22841
Laguna Niguel
$1,429,000
1,369
2
2
Rare opportunity, this attached home is on the most sought after street in Monarch Summit II, featuring Spectacular Ocean, Catalina, Saddleback Valley Mountains, Sunsets & City Lights Views, located on a single loaded street. This home has unobstructed panoramic views, without rooftop intrusion and sits across from Seaview Park where you can take in the joys of people watching & trails by day & quiet serenity & majestic city lights by night.This 1,400 sq ft single level floor-plan offers quality craftsmanship throughout with an updated, large dine in kitchen, custom maple cabinets, countertops with marble bullnose, built in cooktop, oven, dishwasher & refrigerator. It also features a computer desk with cabinetry & a centered wine rack. Additional features consist of an attached 2 car garage, Bose speaker systems, large format porcelain floors, crown moldings, custom baseboards, recessed lighting, paneled doors, custom window casings & large glass sliders throughout the house & a BBQ island off the kitchen courtyard.The kitchen’s walls are open to create one fabulous “great room” with a living room and additional dining space which enhances the sensational unobstructed views. The “great room” also features a polished marble fireplace, vaulted ceiling & a large slider opening to the back patio view. A large primary bedroom with vaulted ceilings that has a spectacular night-light view of the Saddleback Mts, Canyon below, while still providing ocean views from various perspectives. The adjoining bathroom has a large skylight, ceramic tile shower & tub, double vanity, polish porcelain floors & elaborate crown molding, backlit with custom lighting & a large closet area with mirrored sliders. The secondary bedroom has vaulted ceilings, crown molding, recessed lights & mirrored wardrobe closets. The remolded hall bath has porcelain tiled shower with glass doors, skylight and a beautiful custom vanity. This is resort style living in a 55 + community that has a pool, jacuzzi, clubhouse, nearby world class beaches, dining & shopping.
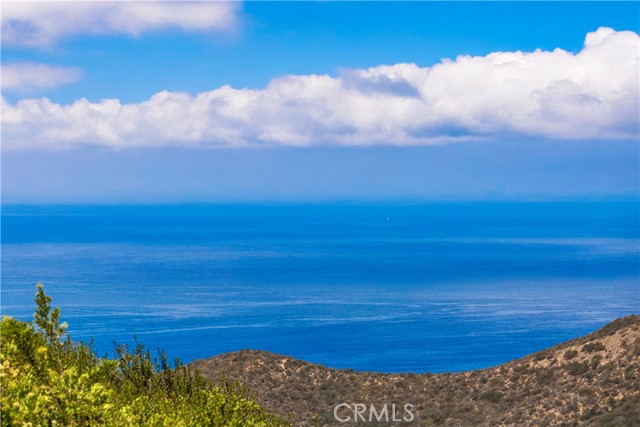
Varesa
3
Irvine
$1,429,000
1,645
3
3
Seller is Ready to Sell! This gem of a home is not only priced well for Northwood and Irvine, it is upgraded and turnkey! Located in the desirable village of Northwood in Irvine, this home is tastefully upgraded and ready for its next owner. Located in the Vista Filare tract of Northwood, this home combines style, comfort, and convenience. Step inside the private courtyard to a freshly painted interior in crisp white, creating a light and bright atmosphere throughout. The home features unique Spanish tile flooring paired with wood laminate, a cozy gas fireplace in the living room, recessed lighting, and a separate dining room. The family room opens seamlessly to the upgraded kitchen, which boasts soft gray cabinets, Corian countertops, stainless steel appliances, and recessed lighting. Upgraded bathrooms include a primary suite with a spacious walk-in shower. Additional highlights include mirrored wardrobes, closets with built-in organizers, a 2-car garage, and two sliding doors that lead to the backyard and side yard. The exterior is equally inviting with slate flooring, built-in seating, and a bar—perfect for entertaining. Community amenities include a pool, spa, sports court, and children’s play area. Conveniently located near shopping, dining, and freeway access, the home is also within close proximity to Brywood Elementary School, Sierra Vista Middle School, and Northwood Community Park. Enjoy all that Northwood living has to offer in this turnkey home!
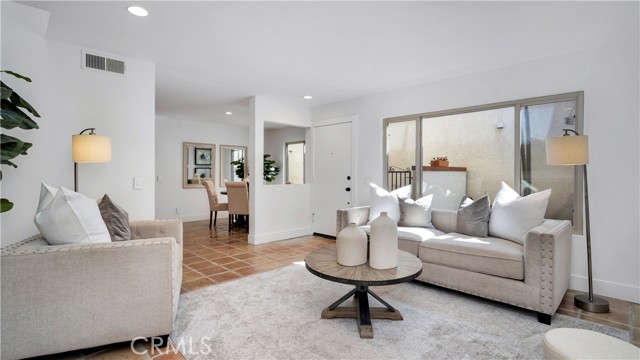
Palm
1272
Glendora
$1,429,000
3,020
4
4
Welcome Home to 1272 E Palm Dr. Glendora. This single family ranch home is located in one of Glendora's finest and most desirable neighborhoods of Glendora Springs. Nestled near the stunning mountains this home has been loved for many years by the same family. From the curb appeal to the double door entry to this home it is an absolute gem. Upon entry you will see the sunken sitting area with a dual fireplace for entertainment. The primary bedroom is spacious and set away from the other bedroom's for privacy with a north view of the beautiful mountains. The bedrooms are all spacious. The vaulted wood beamed ceilings in the living room are one of the main centerpiece's and beauty of this home. Entertainers, this is your home. There is a giant game room off the kitchen that is a rare find. The backyard has it all with a beautiful pool and spa and fabulous multi-entertainment areas. The long driveway leads to your garage and a carport. You have plenty of room to make this area what you want. Located in Glendora School District with fabulous schools, downtown shopping, dining and entertainment, this home has it all.
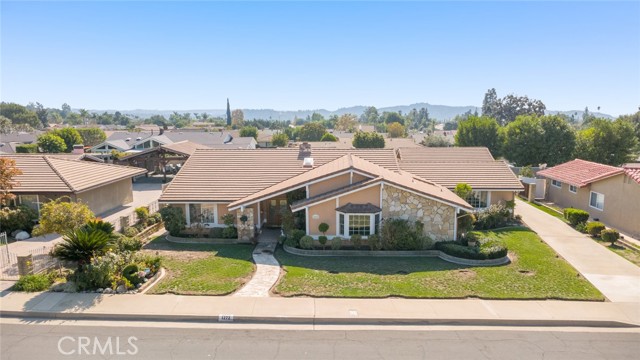
Monadella
680
Arroyo Grande
$1,429,000
2,526
3
3
Beautiful, spacious, and exceptionally maintained, this single-level home on 2.07 acres is located in the Mesa area of Arroyo Grande and offers an ideal blend of privacy, open space, and modern comforts. Built in 2005, this 3-bedroom, 3-bath home features 2,526 sq ft of thoughtfully designed living area with tall ceilings, skylights, and abundant natural light throughout. The open floor plan includes a large great room with a gas fireplace and remote control, an inviting dining area, and a comfortable breakfast nook. The kitchen offers granite counters, a large island, stainless appliances, a 6-burner KitchenAid cooktop, double oven, wine fridge, and a newer GE Monogram refrigerator—perfect for both everyday use and entertaining. Each bedroom has its own full bathroom, offering privacy for family or guests. The owner’s suite includes a walk-in closet, dual vanities, natural stone finishes, a separate shower, and a jetted soaking tub. Interior upgrades include tile and wood flooring, plantation shutters, surround sound speakers inside and out, solar lighting tubes, indoor laundry with sink and storage, and an alarm system. The home is also wired for a generator and equipped with a tankless water heater. The fully landscaped grounds are designed for enjoyment and low maintenance, featuring artificial turf in the front and back yards, stamped concrete, an HD aluminum pergola, and a natural gas connection for the BBQ. Outdoor amenities include a bocce ball court, horseshoe pit, hot tub, and a large, fenced backyard with two gates that opens to the greenbelt behind the property. A 21-panel owned solar system and a rainwater collection system are also included. An attached 3-car garage with built-in cabinetry offers abundant storage. This home combines comfort, function, and spacious living in one of Arroyo Grande’s most desirable rural neighborhoods. A truly fantastic opportunity to own a well-appointed property with extensive upgrades and room to relax, entertain, and enjoy the Central Coast lifestyle.
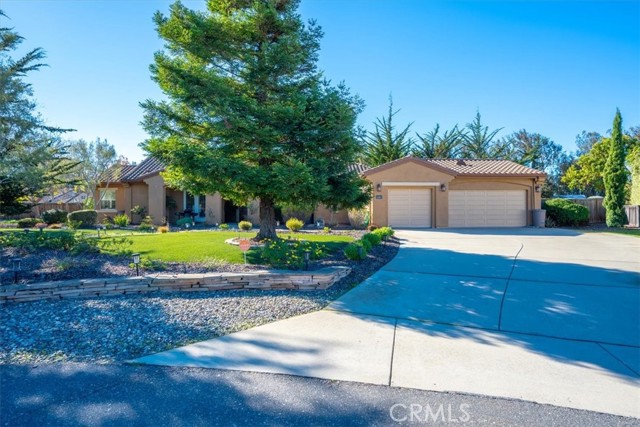
Chandler
1625
Burbank
$1,429,000
1,776
3
2
Beautifully remodeled 3 Bedroom, 2 Bathroom home located in the heart of Burbank. From the moment you arrive, you'll notice the care and attention given to every detail. Inside, new wood laminate floors and fresh new paint create a welcoming atmosphere, while the well-appointed kitchen features new cabinets, stunning quartz countertops, recessed lighting, and new stainless steel appliances. The heart of the home is the kitchen which opens to the living room on one side and then flows to the dinning room, large enough to entertain family and friends for holiday gatherings! The home’s layout is both functional and inviting. This home includes a complete remodel of the kitchen and bathrooms, new roof, new heating and air conditioning system and a new water heater. The floors have been updated throughout, adding to the home's modern feel. This property also includes a detached 2 car garage. The homes large backyard is perfect for outdoor relaxation and entertainment. This gem is ideally located near all major studios, including Disney, Warner Bros., and Nickelodeon, with easy access to Magnolia Park, local schools, shopping, dining, and freeways. Rarely do you find a home so lovely, in such a prime Burbank location. This is the one you’ve been waiting for.
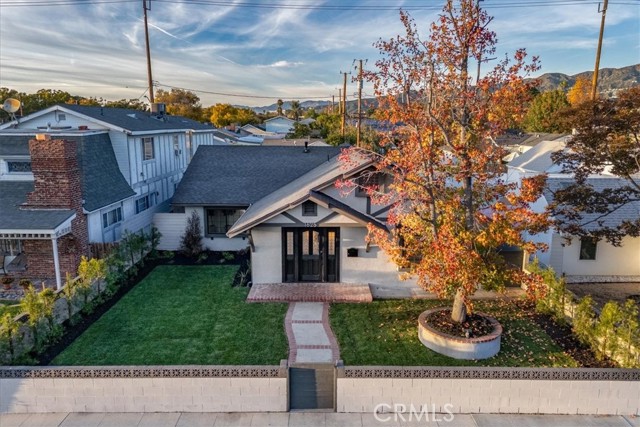
Chippewa
1528
South Lake Tahoe
$1,428,000
2,907
5
3
Welcome to this spacious 5-bedroom, 3-bathroom home in the beautiful city of South Lake Tahoe. With a generous 2,907 sq ft of living space set on a 10,019 sq ft lot, this property offers ample room for comfortable living. The kitchen is a chef's delight, featuring granite countertops, an island with a sink, six burners gas stove with grill, double gas ovens, and modern appliances including a dishwasher, microwave, and refrigerator, plenty of cabinetries and counter spaces. The home is equipped with amenities like a built-in vacuum, vaulted ceilings, and skylights, adding to its charm and functionality. Enjoy luxurious marble, tile, carpet, and wood flooring throughout, and cozy up by the fireplace on chilly nights. The primary suite includes a retreat space and a walk-in closet, with a tub featuring jets for relaxation. Additional features include a separate family room, a dining area with a breakfast bar, a bonus living room upstairs and convenient laundry facilities in the utility room. This home is located within the Lake Tahoe Unified School District. With a 2-car garage, this property is well-designed for both family living and entertaining.
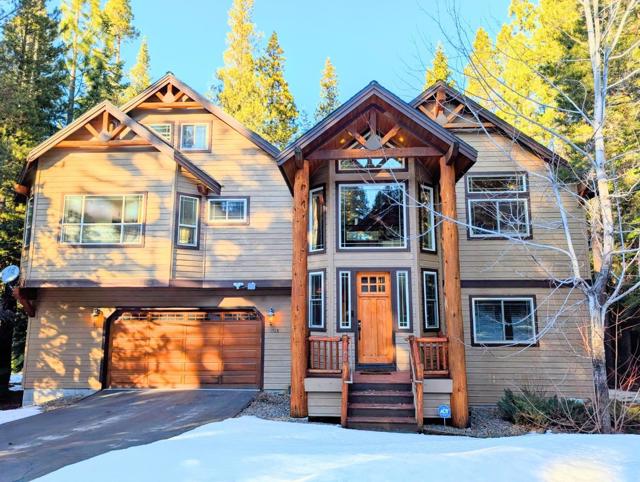
Poppybank Ct
1585
Pleasanton
$1,428,000
2,030
4
3
Beautifully updated 4-bedroom, 2.5-bath duet tucked away on a quiet court in one of Pleasanton’s most desirable neighborhoods. This move-in-ready home seamlessly blends modern style, comfort, and convenience—just minutes from top-rated schools, downtown Pleasanton, shopping, dining, and commuter routes. Step inside to a bright, open floor plan featuring luxury brand new vinyl flooring, new carpet, and abundant natural light. The remodeled kitchen showcases quartz countertops, custom cabinetry, stainless-steel appliances, and a breakfast bar that opens to the family and dining areas—perfect for indoor-outdoor entertaining. Upstairs, the spacious primary suite offers vaulted ceilings, a walk-in closet, and a spa-inspired ensuite bath with a soaking tub and separate stall shower. Additional highlights include dual-pane windows, central A/C, a dedicated laundry room, a two-car garage, and a low-maintenance backyard with new fencing—ideal for relaxation and play.
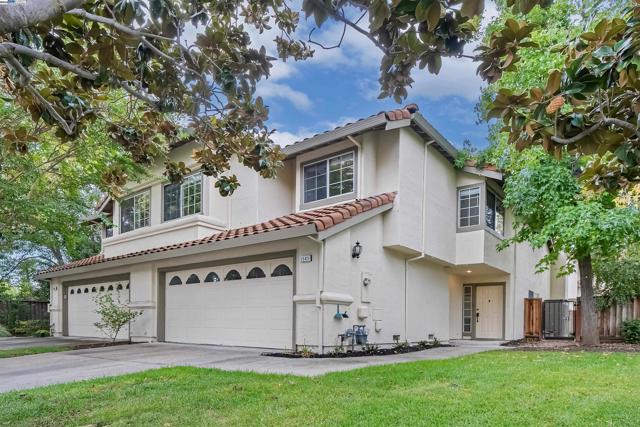
Windwood
930
Paso Robles
$1,428,000
1,408
2
1
Perfect for horses! Located in the sought-after Dresser Ranch area, this remarkable 80+/- acre estate is being offered for the first time in 50 years, having been originally purchased from the Dresser family in 1975. The Dresser Ranch area is well known as a place for owners of horses, boarding facilities, and also provides access to trail riding. A true gem in Paso Robles, this expansive property encompasses a commanding hill with gentle, sweeping slopes on all sides, offering exceptional privacy and tranquility. It may be one of the largest ranches for sale just minutes from town, with majestic panoramic views of rolling hills, sun-soaked vineyards, and the sparkling city skyline. The summit features a scenic plateau, complete with agricultural buildings. Much of the essential groundwork is already in place, including a 430-foot well connected to PG&E power and a convenient driveway leading to the hilltop. This ranch with its panoramic views will be the perfect location for a spectacular new view home. Several barns and outbuildings provide ample opportunities for equestrian facilities, agricultural operations, or recreational activities. Below the plateau are many acres that will be perfect for horses, farming, or additional structures. Convenient paved road frontage ensures easy access. Additionally, the property is in the Williamson Act for low property taxes, with no HOA or CCR's to limit your vision. This exceptional estate blends natural beauty, a prime location, and limitless potential, presenting an unparalleled opportunity to craft your vision of a peaceful retreat, luxury estate, world class horse property, or legacy ranch.
