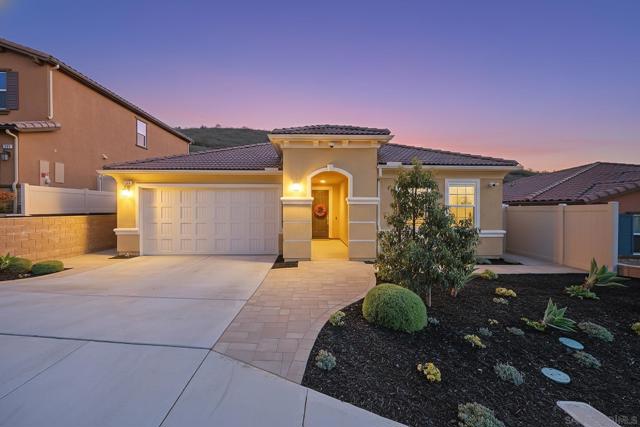Search For Homes
Form submitted successfully!
You are missing required fields.
Dynamic Error Description
There was an error processing this form.
Forest Canyon
23328
Diamond Bar
$1,428,000
2,074
4
4
Stunning fully renovated 4 bed, 4 bath home in the heart of Diamond Bar! This turnkey property features a modern open floor plan, brand-new kitchen with marble countertops & stainless-steel appliances, and custom-designed bathrooms with high-end finishes. Spacious primary suite includes walk-in closet and luxurious bath. Private backyard with mature trees, lush lawn, and no rear neighbors—perfect for entertaining or future ADU/pool. Located just a 2-minute walk to Quail Summit Elementary and zoned for highly rated Diamond Bar High School. Easy access to 57/60 freeways, shopping, dining, and parks. Move-in ready and better than new!
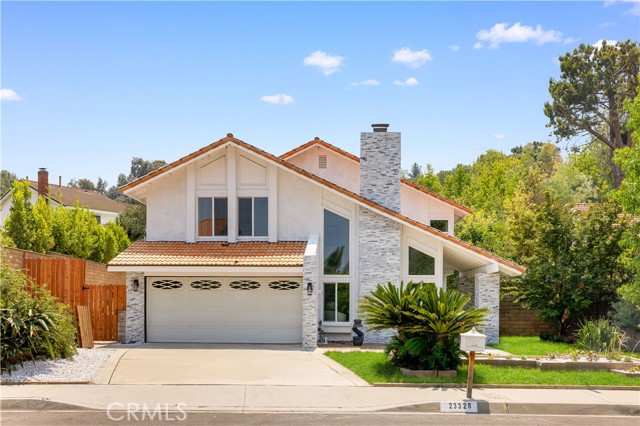
Novel
121
Irvine
$1,428,000
2,021
4
3
Welcome to 121 Novel in Irvine’s Great Park, a beautifully designed 4-bedroom, 3-bath home offering modern comfort and everyday convenience. The open-concept first floor features a bright kitchen that flows effortlessly into the dining and living areas, creating an ideal space for gatherings. A first-floor bedroom and full bath provide flexibility for guests or a home office. Upstairs, three additional bedrooms include a spacious primary suite complete with a walk-in closet and private balcony. Natural light fills the home, and thoughtful layouts make each space feel inviting and functional. Residents enjoy exclusive access to Great Park’s resort-style amenities—pools, clubhouses, parks, sports courts, trails, and dog parks—along with close proximity to Woodbury Town Center, shopping, dining, and major freeways. Zoned for award-winning Irvine Unified schools (Beacon Park K–8 and Portola High School), this home offers the perfect blend of style, location, and community living.
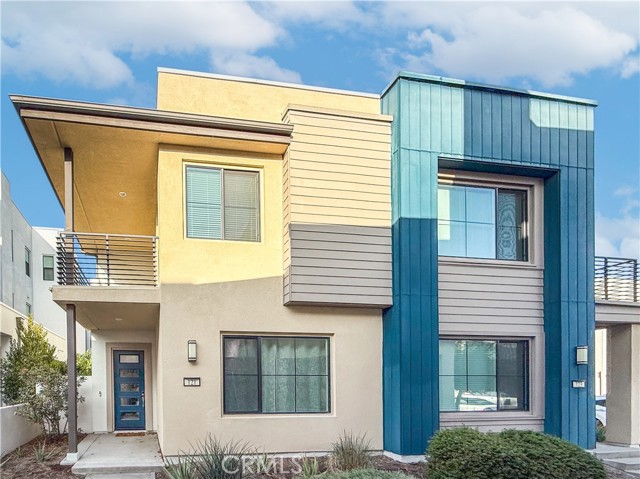
Errol
18373
Chino Hills
$1,427,537
3,100
4
4
This stunning 2-story home in the Oak community offers 4 bedrooms and 3.5 baths within 3,100 sqft of living space on a spacious 7,614 sqft lot. The home features a downstairs bedroom, a den upgraded to a multi-gen space with private bath, and 9ft ceilings with some vaulted ceilings for added elegance. This home has upgraded kitchen countertops and island with full backsplash, as well as other hardware upgrades throughout. The kitchen is equipped with GE appliances, including a gas stove, electric microwave, and dishwasher, and the flooring includes 12x12" tiles and carpeting, with upgrade options available. The exterior boasts stucco and siding, along with a concrete tile roof, providing both style and durability. Perfect for those seeking a space for extra family or friends! This home is move-in ready!
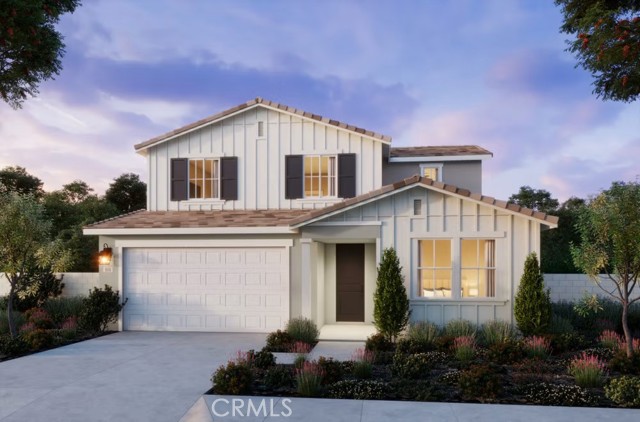
Janet
959
Lafayette
$1,426,900
1,863
3
3
Welcome to a wonderful opportunity in Lafayette, CA. This home appears to have been built in 1950 and sits on a large lot of approx. 19,050 sq. ft. It appears to have approx. 1,863 sq. ft. to the home. Do not wait on this opportunity. Buyers check City, County, Zoning, Tax, and other records to their satisfaction. AS-IS SALE property
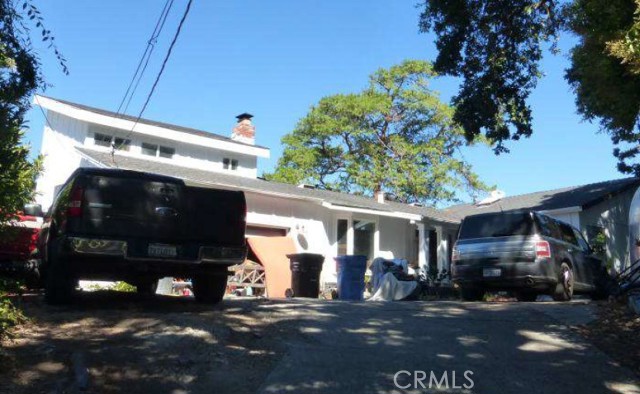
Denali
174
Lake Forest
$1,425,900
2,401
4
4
LARGE BACK YARD!!! This beautifully designed 4 bedroom, 3.5 bath home offers a light and bright open floor plan with modern designer finishes throughout. The spacious layout includes a 3rd-floor bonus room that opens to a private walk-out patio deck, perfect for entertaining or relaxing with beautiful views. Situated on a premium corner lot, this property boasts one of the largest yards in the neighborhood with a huge backyard, expansive patio space, and plenty of room to play or host gatherings. With a 2-car garage plus convenient street and guest parking. Inside, enjoy the seamless flow of living spaces with abundant natural light, custom touches, and a true sense of modern comfort. Neighborhood of Serrano Summit offers resort-style amenities including swimming pools, a clubhouse, and outdoor play areas—making it one of the most desirable communities in the area. Don’t miss your chance to own one of the best lots in Serrano Summit with incredible indoor-outdoor living and upscale neighborhood perks!
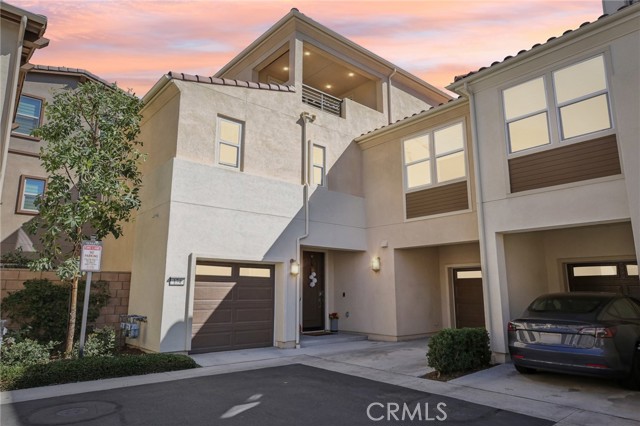
Tecalote Dr
1691
Fallbrook
$1,425,000
3,315
3
3
Serene single-level living awaits in picturesque Fallbrook adjacent to the Pala Mesa Golf Course and minutes to highway access, yet a world apart in an exceptionally tranquil setting! This beautifully maintained gated sanctuary exudes pride of ownership and offers an expansive 3,315 sf of living space that blends comfort with soaring ceilings and custom finishes. Built in 2000, the property offers outstanding craftsmanship and a timeless design. An open, inviting open floor plan and generous room sizes create a spacious, welcoming ambiance. Enjoy lovely formal spaces plus an option for an executive office with fireplace, 3 spacious bedrooms, including a primary suite, and 2.5 bathrooms. This impressive home is equally versatile as an entertaining hub or tranquil refuge with a well-appointed kitchen offering modern appliances and ample space for culinary creativity. Vast windows throughout stream in natural light, enhancing the interiors. Situated on a sprawling 34,848 sf (.80 acre) lot with no neighbors to the south and convenient access to local amenities, schools, and recreational opportunities. Discover the sought-after Fallbrook lifestyle for yourself in this special offering!

Schulte
28120
Carmel
$1,425,000
1,777
4
2
Embark on a journey of transformation at 28120 Schulte Road, a captivating riverfront sanctuary spanning over 3 acres. Perfectly positioned near enchanting Carmel-by-the-Sea and Highway 1, this property offers a harmonious blend of easy access and tranquil privacy. The 4-bedroom, 2-bathroom home is a canvas for those inspired to create and personalize a unique living space. With all site preparations complete, including soil borings, site plans, and topographic maps, the foundation for your dream project is already laid. A dependable 50-gallon per minute well and a working septic system are ready to support your vision. The property also includes an enchanting orchard with a variety of fruit trees and more than 2 acres of flat land, perfect for building a new home, establishing gardens, or enjoying nature's tranquility. Additional features include a potting shed with a loft and a detached 2-car garage. Whether you're looking to develop, invest, or craft a peaceful retreat, this property offers a one-of-a-kind opportunity to build a personalized sanctuary and create lasting memories.

Crosslees
493
San Jose
$1,425,000
1,987
5
4
Welcome to this stunning 5-bedroom, 4-bathroom energy efficient home located in the highly sought-after Coyote Creek neighborhood of San Jose. Equipped with a modern solar panel system, helping reduce utility costs while supporting sustainable living. Blending a classic to modern comfort with timeless design, this home offers just under 2000 square feet of thoughtfully designed living space, perfect for multi-generational living, entertaining, or simply enjoying the California lifestyle. This 2-story home includes a first-floor bedroom or in-law quarters, and 4 additional upstairs bedrooms including a master suite. Relax in the enclosed Patio, with fireplace for a cozy year-round retreat, perfect for entertaining guests or enjoying a quiet evening. A large backyard with mature landscaping and ample space for outdoor entertaining. This expansive lot also offers excellent potential for an ADU (Accessory Dwelling Unit), making it ideal for multi-generational living or rental income opportunities. And still, plenty of room for a pool!! The potential is endless. Conveniently located within walking distance to Shady Oaks Park and trails. Close to shopping centers, entertainment, easy access to 101, 85, and 280.
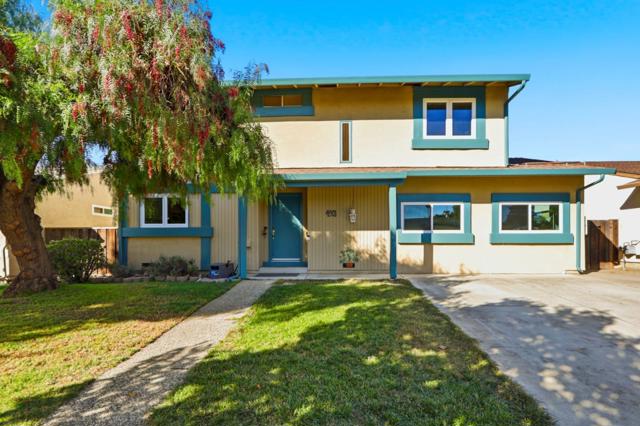
Via San Loreno
12169
San Diego
$1,425,000
1,621
3
3
Stunning fully renovated home in the heart of Carmel Mountain Ranch. Built in 1991, this beautifully updated 3-bedroom, 2.5-bath, 1,621 sq ft single-family detached residence offers modern comfort and style throughout. The home features all new interior and exterior paint, updated lighting, new LVP flooring, new windows, doors, and trim, and a completely updated kitchen with new cabinetry, stainless steel appliances, and gas cooking. Thoughtfully redesigned bathrooms showcase fresh finishes and upgraded plumbing. New furnace and A/C condenser. Every detail has been refreshed, including new landscaping for excellent curb appeal and low-maintenance outdoor enjoyment. Located in the desirable Carmel Mountain Ranch community, this home offers convenient access to local parks, walking paths, and open green spaces. Nearby amenities include the Carmel Mountain Ranch/Sabre Springs Recreation Center with sports courts, fields, playgrounds, and community rooms. Just minutes away are major retail centers and a wide variety of shops, dining options, cafés, and essential services. The community also provides easy access to I-15 and CA-56 for smooth commuting, the Sabre Springs/Penasquitos Transit Station for regional transit, and the Carmel Mountain Ranch Branch Library. Served by the highly regarded Poway Unified School District (buyer to verify), this location combines convenience, recreation, and community living.
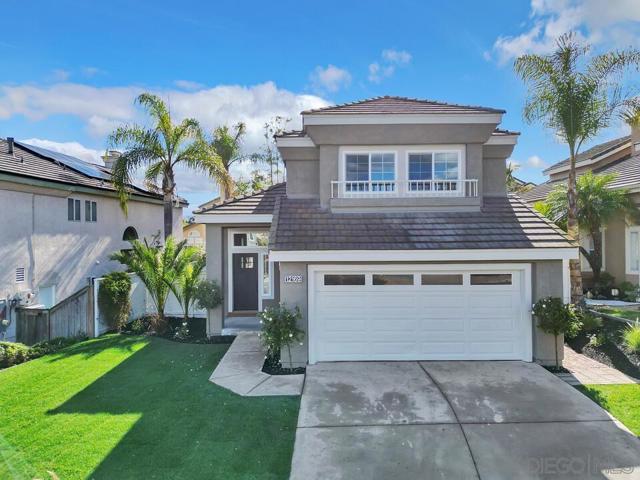
Vista Point
24372
Dana Point
$1,425,000
1,484
2
3
ELEVATE YOUR LIFESTYLE TO UNPARALLELED BRILLIANCE! Introducing this breathtaking coastal retreat that fuses sophistication with cutting-edge luxury beach living. This architectural jewel gazes out over the Pacific, offering front-row seats to crashing waves, twinkling city lights, and sunsets that paint the sky—best enjoyed from the newly rebuilt second-floor water proofed deck . Step inside and be dazzled by a home transformed with premium upgrades: all-new windows so you can bathe in natural light, complemented by fresh interior paint and sleek new flooring throughout. The gourmet kitchen shines with a renovated island, a chic wine fridge, and expanded storage, while the master bath stuns with a luxurious overhaul featuring a tinted window for privacy and elegance. Every detail sparkles with new light fixtures and upgraded LED recessed lighting, plus two stylish ceiling fans on the second floor for a breeze as refreshing as the ocean air. Modern comforts abound with a brand-new AC system, a new electric panel featuring a Tesla charger, and a water filtration system tucked under the kitchen sink for refreshing drinking water. Privacy meets sophistication with frosted glass on the first-floor patio and all-new window coverings throughout. Just steps away, the iconic PCH, Strand Beach, and scenic walking trails invite adventure, while a quick five-minute drive lands you at Dana Point Harbor and the Lantern District—a vibrant hub of dining and coastal charm, elevated by an ongoing Harbor City expansion. Another short jaunt brings Monarch Beach, the Ritz Carlton, and Salt Creek Park into your orbit, layering fun and beauty in every moment. Positioned closer to the Laguna Beach side, 24372 Vista Point grants unrivaled access to PCH’s stunning scenic routes, Laguna’s pristine hiking trails, and curated beaches like Thousand Steps, Table Rock, and Salt Creek—destinations that whisper refined, artistic coastal allure. With its jaw-dropping upgrades and prime location, this isn’t just a home—it’s a dazzling coastal sanctuary where every day feels like a masterpiece. Welcome to Beach Living!
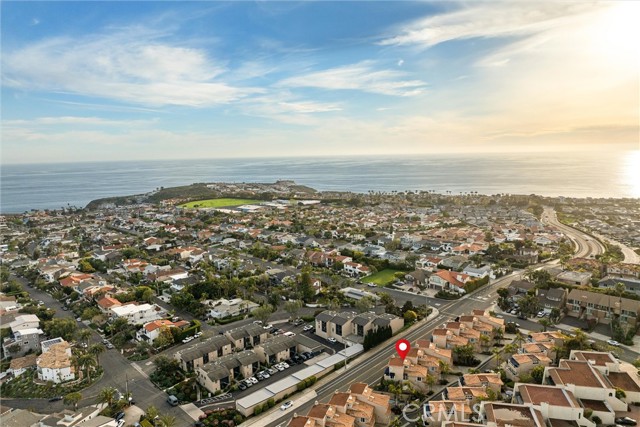
Tomahawk
428
Palm Desert
$1,425,000
2,430
3
4
Extensive Fairway Views + Room for Pool/Casita! Bougainvillea 1 with unobstructed views of Grove #18 & the Driving Range at Indian Ridge CC. CLUB Membership available to Buyer with no wait. This 8712 sqft pie-shaped lot has possible space for a south-facing pool/spa and/or a Casita! This popular model has an open floor plan - All living & dining areas open out to the patio and share those panoramic course & mountain views. Beautifully maintained with custom details & upgrades - including: porcelain tile throughout, plantation shutters, custom interior wall finishes, newer HVAC, and more. Living room has custom fireplace mantle & entertainment center. Kitchen features upgraded wood cabinetry & appliances. Primary Suite has private access out to fairway patio - updated sinks & faucets in ensuite bathroom. Two Guest bedrooms are ensuite - 1 currently used as office. Attached 2-car garage + golf cart garage. Offered partially furnished per inventory. Solar Lease - new in 2024. Indian Ridge CC features two Arnold Palmer Signature golf courses, tennis & pickleball facilities, fitness center, full-service day spa, two restaurants, 38 community pools/spas, & active social calendar. Come join the fun! (Buyer to confirm ability to add pool/casita, including any necessary permits & authorizations.)
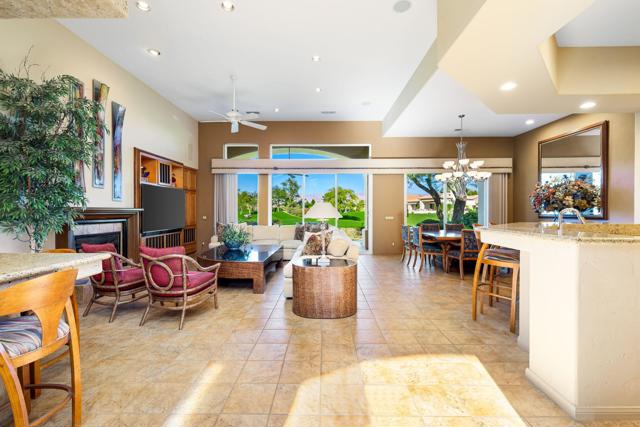
Westholme Unit 4A
1567
Los Angeles
$1,425,000
2,492
2
3
Situated in the beautiful Westwood neighborhood, this top floor condo with a double door entryway welcomes you to a bright and airy spacious living room with high ceilings. Features include shutters throughout, a wet bar, and a private balcony. The balcony off the living room offers charming neighborhood and city views. The spacious primary and second bedrooms each have en suite bathrooms and walk-in closets. The loft offers flexibility as a potential home office or library. The unit also includes a formal dining room and a separate den which could be easily converted into a third bedroom. The gourmet kitchen features a breakfast area and a walk-in pantry. The private gated parking garage provides two side-by-side spaces, with association fees covering security, water, and trash.
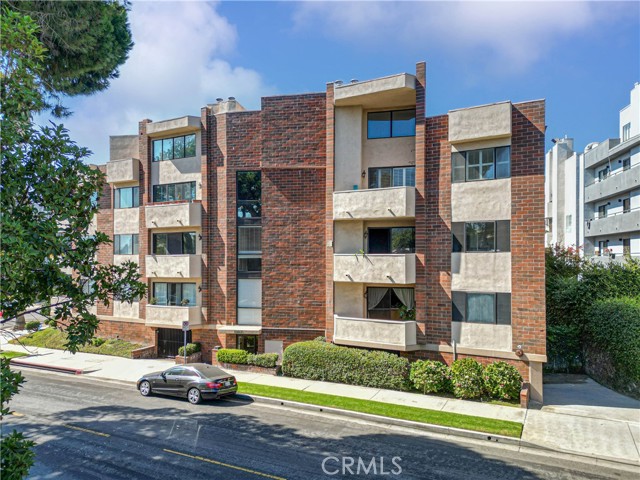
Seagate
24965
Dana Point
$1,425,000
1,748
2
3
This sophisticated coastal home offers a perfect blend of style, comfort, and location—making it an ideal full-time residence or a luxurious second home. Situated just minutes from Dana Point Harbor, Lantern Village, and favorite coastal shops and restaurants, you'll love the convenience of owning a home in the gated-community of Waterford Pointe. This residence is perfect for entertaining with the entire entry floor dedicated to dining and living spaces - which feature the impressive 180-degree panoramic scenic city and mountain views. Enjoy the view with ease with remote/automated blinds. This home shines with thoughtful updates and elevated finishes throughout. New dual-pane Pella windows (2021) with a transferable warranty, plus fresh interior paint, and updated flooring create a fresh and inviting atmosphere. Elegant lighting includes chandeliers, pendants, and recessed fixtures—adds warmth and sophistication in every room. The remodeled kitchen (2014) includes a range which allowed for the addition of a custom pantry and microwave closet, not typical for this model. Kitchen also features quartz countertops, soft-close cabinetry, and a basketweave mosaic backsplash. Bathrooms have also been tastefully remodeled, with the primary suite offering a spa-like retreat featuring a freestanding soaking tub, tiled shower, and a dual vanity topped with quartz. Additional upgrades include copper repipe (2022), addition of A/C (2022), and a new furnace (2020). With HOA dues at just $280/month, this curated retreat offers low-maintenance luxury in one of Dana Point’s most desirable coastal communities.
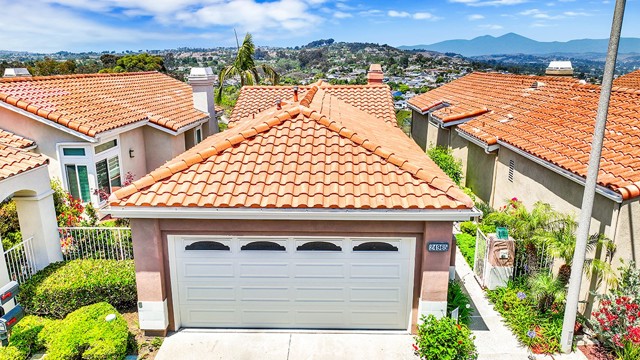
Stoner
2652
Los Angeles
$1,425,000
1,317
4
2
Cozy Traditional '40's home consisting of 4 bedrooms - 2 full bathrooms with laminate flooring, fireplace, center hall leading off to 4 bedrooms ( one currently used as a den). Laundry in located in patio area off den. Private backyard and 2 car garage. Needs some TLC but would be a great starter home or remodel and add value with ADU. Located in quiet residential neighborhood near transportation and local shopping.
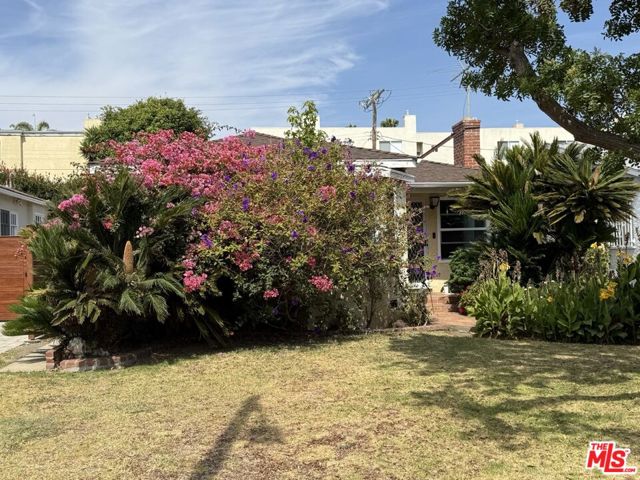
Montana #207
11970
Los Angeles
$1,425,000
1,696
3
3
Sunlight pours into this spectacular, fully remodeled 3 bedroom, 3 bath condo in the heart of Brentwood. Rare for the area, this single level unit offers nearly 1,700 square feet of stylish living with an open layout that feels bright and inviting. A formal entry leads into the main living and dining areas, with wide plank light wood floors, recessed lighting, and a gas fireplace with elegant marble surround. Floor to ceiling sliding doors and walls of glass open to three generous balconies, creating great indoor outdoor flow and leafy treetop views down Montana Avenue. The redesigned kitchen features crisp white quartz countertops, modern cabinetry, and stainless steel appliances perfect for the home chef and entertaining. Each of the three bedrooms has its own updated bath, offering comfort and privacy throughout. The primary suite stands out with a walk in closet and ensuite bath. Set in Villa Montana, a mid century building designed by architect Jack Chernoff, AIA, the property includes access to resort style amenities like a heated pool, dry sauna, and a well equipped gym. Includes two tandem parking spaces in a secure garage and private storage. HOA dues cover water, gas, and earthquake insurance. Unbeatable location across from the Sunday farmers market and moments from top rated schools, parks, and the best shops and restaurants along San Vicente and Montana. A rare turnkey offering in one of West LA's most desirable neighborhoods.
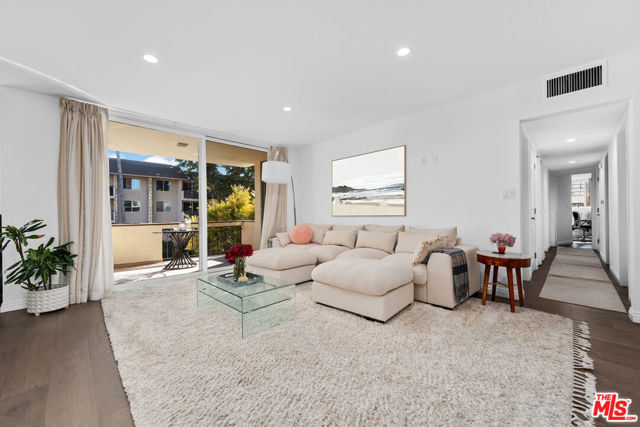
Hamilton
2929
Orange
$1,425,000
2,000
3
3
Welcome to your dream home, ideally situated on one of the largest lots in this desirable Orange County tract! Tucked away at the end of a quiet, family-friendly cul-de-sac, this spacious residence offers 2,000 square feet of thoughtfully designed living space on an impressive 8,856 square foot lot. With 3 generously sized bedrooms and 3 updated bathrooms, this home perfectly blends modern upgrades with timeless charm. Step inside to find an open-concept layout featuring a spacious and inviting living room centered around a striking wood-burning fireplace and a custom-built media center. The updated kitchen showcases custom wood cabinetry, granite countertops, and a built-in office nook, ideal for remote work or homework. The adjacent dining area exudes natural warmth and modern simplicity, ideal for entertaining guests and includes a convenient 3/4 bathroom. Flowing seamlessly from the living room, is a bright and airy enclosed sunroom offering a versatile extension of living space, and equipped with a wall-mounted mini split AC unit with washer/dryer hookups, for the perfect comfort and functionality. Retreat to the luxurious primary suite, which features a spacious walk-in closet, a cozy reading nook, and serene views of both the front and back yards. The attached two-car garage features custom cabinetry for optimal organization and also houses the soft water tank, while the gated RV parking adds a rare and valuable amenity. When stepping outside into your private backyard oasis, thoughtfully designed for both entertaining and everyday enjoyment, equipped with 2 covered patios, lush landscaping, café lighting, outdoor fans, built-in heating, manual roller shades, and a rejuvenating above-ground spa/jacuzzi makes this an ideal year-round setting for outdoor enjoyment. ADDED BONUS: The property includes a fully upgraded 1 bedroom, 1 bathroom, private ADU that is perfect as a rental unit or guest quarters. This self-contained space features its own parking area, covered garage/storage, oversized storage shed, private laundry , a 2-burner electric cooktop, microwave, full-size refrigerator, and a remodeled kitchen with granite countertops, under-cabinet lighting, and recessed lighting throughout, and all within a spacious open-concept layout. Easy access to the 55,5,22,57 & 91 freeways, walking distance to shopping, dining, direct access to Santiago Creek biking/jogging trail, parks, Chapman University, and the Orange Circle.
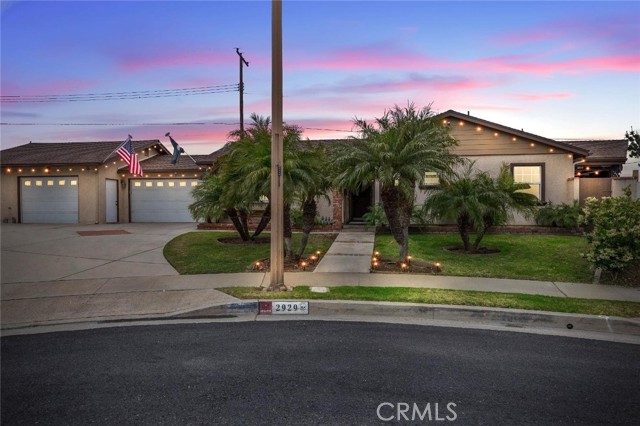
Red Arrow
903
Palm Desert
$1,425,000
2,682
3
4
Step into refined desert living with this beautifully redesigned Smoke Tree 2 model, ideally positioned to capture sweeping southern views of the lake, mountains, and Grove Course #6. This bright and airy home boasts an open-concept layout creating an expansive flow between living and dining areas. Tucked away in a peaceful location set back from the fairway, the property offers a private oasis complete with a saltwater pool and spa, cascading water features, built-in BBQ, and an upgraded electric awning with pergola for added shade and comfort. Perfect for entertaining or relaxing under the sun. Interior upgrades include new electric shades, recessed lighting, elegant paver stonework, and a custom golf cart garage. The neutral flooring throughout is complemented by plush carpeting in the bedrooms. Enjoy seamless indoor-outdoor living, with direct patio access from all main living areas. A cozy fireplace and full bar elevate the living room ambiance, while the updated kitchen features a stylish bar-height counter and modern cabinetry. The spacious primary suite offers two generous walk-in closets, and the ensuite bath includes dual vanities, a jetted soaking tub, and a separate walk-in shower. Both guest bedrooms are ensuite as well, providing a comfortable and private retreat for visitors. Additional features include a two-car garage plus a separate, custom-built golf cart garage with epoxy floors. Pavers enhance the curb appeal and continue through the front courtyard and backyard entertaining area. Club Membership is available to the buyer.
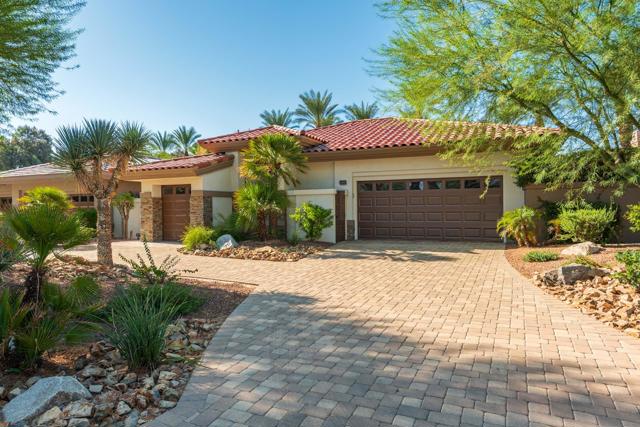
Paloma
2030
Pasadena
$1,425,000
1,905
4
2
Discover this light-filled single-story home in one of Pasadena’s most coveted neighborhoods. Built in 1946, the residence offers approximately 1,904sqft of thoughtfully designed living space on a generous 8,396sqft lot. Soaring with natural light, the living and dining areas feature classic ceramic tile floors. The master suite and tandem bedroom, complete with sliding glass doors, open seamlessly to the backyard—perfect for indoor-outdoor living. The detached two-car garage provides convenient parking and extra room for storage or hobby space. Outside, enjoy a lush yard with fruit-bearing citrus trees and space ready for a dream outdoor entertaining area. Centrally cooled and heated, the home also includes a fireplace and full laundry/mud room. Set under a canopy of Jacaranda trees in a tranquil cul-de-sac, this lovely property sits near top-rated public and magnet schools, local shops, and dining. With charming mountain views and a warm community feel, this quintessential Pasadena home is ready to welcome its next chapter.
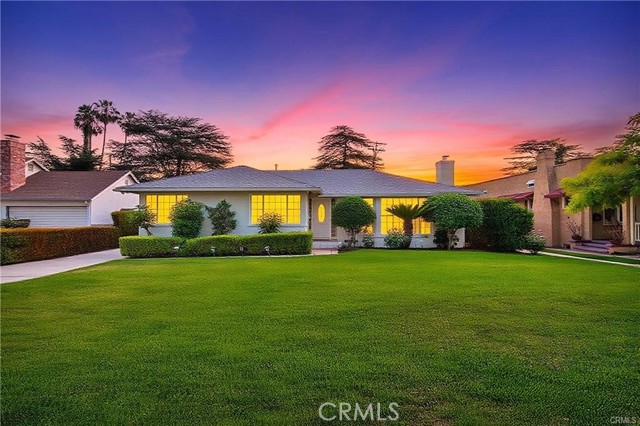
Ocean Park #213
110
Santa Monica
$1,425,000
1,367
2
2
Experience the best of Santa Monica beach lifestyle with resort-style amenities. Enjoy the light secluded corner unit with open floorplan, hardwood floors and fireplace. Featuring spacious 2 Br, 2 baths, chef's kitchen, office area space and cozy outdoor patio. The 24-hour guard-gated, full-service community complex includes pools, spas, gym/fitness center, yoga room, sauna, clubhouse, conference room, and guest parking. Just minutes to the beach and multiple nearby restaurants and shops.

Anderson B
605
Exeter
$1,425,000
3,297
4
4
Another stunning custom build by Madrigal Prime Properties! This 3,297 sq. ft. home sits on just under 2.5 acres on the peaceful outskirts of Exeter. Tucked away on a private road yet just minutes from both downtown Exeter and Visalia, this home offers the perfect blend of privacy and convenience. Featuring 4 bedrooms and 3.5 bathrooms, the interior showcases a gorgeous butler’s pantry, an impressive indoor laundry room, tiled showers, laminate flooring throughout, and an oversized kitchen island with abundant cabinetry and storage. A warm, neutral color palette creates an inviting atmosphere across the open layout. Step outside to the covered patio overlooking a stunning custom pool with a 10' x 40' Baja shelf, bubblers, and LED lighting—an entertainer’s dream. A truly exceptional property with space, style, and location all in one.
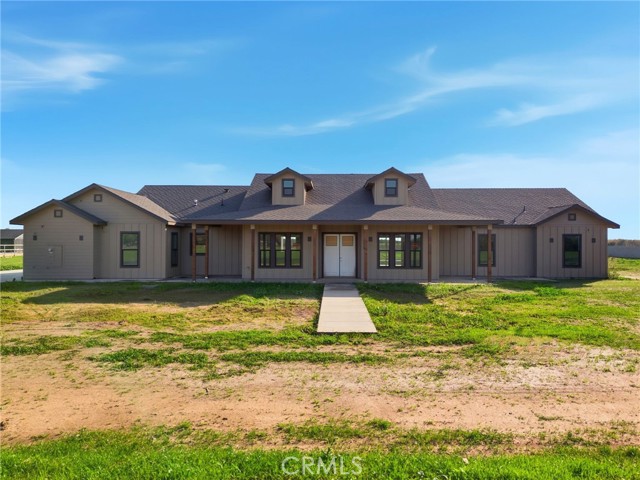
Vista Hogar
2428
Newport Beach
$1,425,000
1,372
3
2
Welcome to 2428 Vista Hogar, a beautifully refreshed 3-bedroom residence tucked within The Bluffs of Newport Beach, one of the most sought-after enclaves along the California coast. This darling home blends comfort, style, and coastal living with a fresh look. The remodeled kitchen and baths offer modern finishes, generous cabinetry, and clean lines that create a bright, functional flow. Upstairs, the primary suite provides privacy and space, complemented by two additional bedrooms that make ideal guest rooms, offices, or creative spaces, all enhanced by brand-new interior paint and plush new carpet throughout. Enjoy a private patio that extends your living area outdoors, perfect for relaxing or entertaining, along with a conveniently attached two-car garage offering easy access and ample storage. Conveniently located near vibrant coastal shopping and dining at Fashion Island, scenic Back Bay trails, top-performing schools, and Newport’s iconic beaches, this home captures the essence of the coveted seaside lifestyle. Move-in ready and full of character, 2428 Vista Hogar is the perfect blend of comfort, convenience and coastal charm.
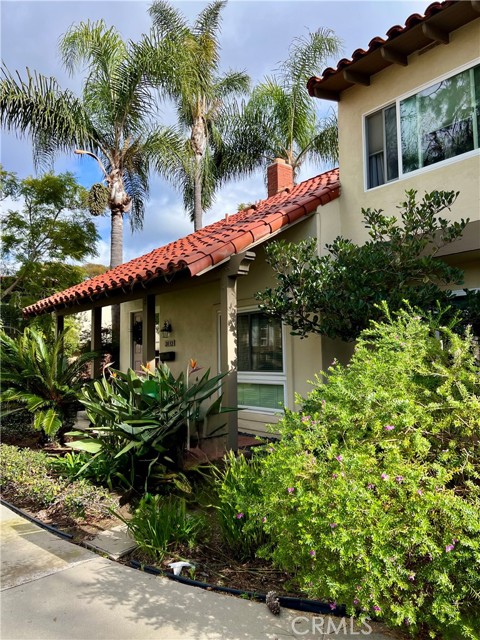
Parsley Lane
4700
Carlsbad
$1,425,000
2,212
4
4
Welcome to 4700 Parsley Lane, a modern coastal retreat built in 2025 and located in one of Carlsbad’s most sought-after communities, with this home being arguably the best home within the entire development. This beautifully upgraded 4-bedroom, 3.5-bathroom home offers 2,212 sq ft of bright, open-concept living designed for comfort, style, and functionality. Inside, you’ll find a thoughtfully designed floor plan featuring a gourmet kitchen, with high-end Wolf appliances, a Sub-Zero refrigerator, quartz countertops, shaker-style soft-close cabinetry, and luxury vinyl plank flooring throughout. The main living area is filled with natural light and flows seamlessly, perfect for both entertaining and everyday living. Ideal for multi-generational needs or guests, a private downstairs bedroom includes its own en-suite bath. Upstairs, the primary suite offers a serene escape with a spacious walk-in shower, dual vanity, and a generous walk-in closet. Additional bedrooms provide lots of flexibility. The laundry room is conveniently located on the third floor. Notable upgrades include owned solar panels, a 2-car garage with EV charger, a whole-home water filtration system, and alkaline drinking water, delivering both sustainability and modern convenience. The low-maintenance yard pairs perfectly with resort-style community amenities such as a pool, spa, dog park, and playground. Enjoy an active lifestyle just minutes from Agua Hedionda Lagoon and Tamarack Beach, with easy access to top-rated schools, scenic trails, shopping,
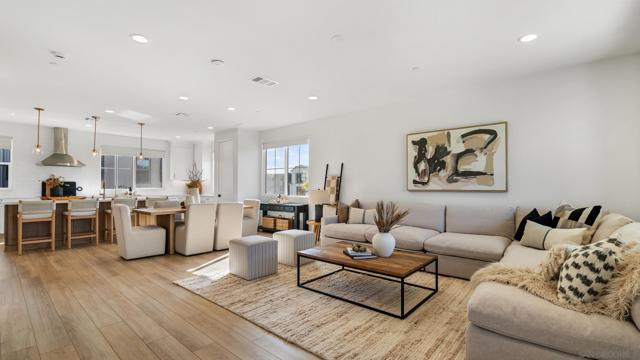
Kemp
805
Burbank
$1,425,000
1,585
3
2
A gem in one of Burbank’s most coveted pockets located on the border of Burbank, Toluca Lake &Toluca Woods, the quintessential neighborhood everyone loves and now with a NEW IMPROVED PRICE!! A beautiful Spanish style home full of convenience, function and grace, flooded with natural light. This home flows effortlessly from one room to the next, a redesigned kitchen with exquisite, quartz countertops and sleek dark tiles, and stainless steel appliances. You enter the front door into an elegant, living and dining room and then a family room complete with a brick fireplace filled with charm, newer wood floors throughout this three-bedroom two bath home with lots of storage and a primary bedroom with ensuite bath and oversized shower. You will love the walk-in closet with custom built-ins. The detached garage has been finished with drywall, laminate floors and mini split and glass sliding doors. There is more…. a rear yard with room for the kids to play and a garden to grow your veggies…. Close enough to shop Magnolia Park or Toluca Lake and all they both have to offer for dining and shopping.
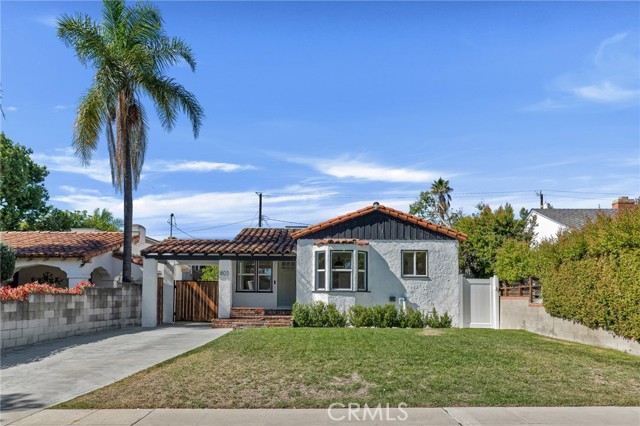
Ostronic
23312
Woodland Hills
$1,425,000
2,477
4
3
$25,000 Price improvement!! Welcome to this stunningly reimagined 4-bedroom, 3 bathroom walnut acres adjacent masterpiece. Enjoy the privacy of the expansive 7869 sq ft flag lot at the end of a double cul-de-sac street. Step inside to discover a bright open floorplan, light-filled spaces with new wood like flooring, recessed lighting, new paint. The updated kitchen, with new stainless steal appliances ideal for entertaining or quiet nights at home. All bathrooms have been tastefully remodeled, including the spa-like primary ensuite featuring a freestanding tub and separate glass-enclosed shower. Newer roof—move-in ready and designed for California living. Located just minutes from The Village, The Commons, premier Woodland Hills shopping, and trendy restaurants, this home offers the perfect blend of style, comfort, and convenience.
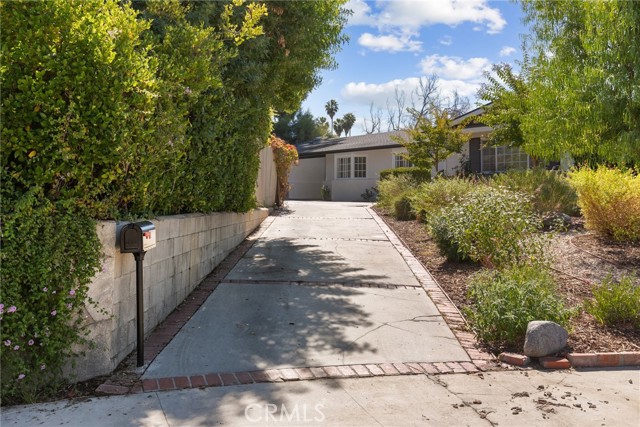
Cherry
456
Long Beach
$1,425,000
2,242
3
4
This early-century Craftsman home has been immaculately remodeled and features an accessory dwelling unit (ADU), perfectly situated in the heart of the vibrant "Retro-Row."The home showcases the timeless appeal of Craftsman style with its classic pitched roof, original hardwood floors, unique archways, and double-hanging windows. Upon arrival, the inviting red door and covered front porch set the tone for relaxation—ideal for a porch swing and a morning cup of coffee. Inside, a rustic brick fireplace welcomes you, complemented by abundant natural light streaming through multiple windows. The custom archway leads to a formal dining room, which connects to the kitchen, a cozy breakfast nook, and an additional family room. Both bedrooms are generously sized, with the master suite featuring an expansive walk-in closet to accommodate your storage needs. The long driveway easily accommodates parking for at least four vehicles, ensuring ample space for residents and guests alike. Out back, you'll find a beautifully landscaped yard perfect for entertaining or relaxing in privacy. Well-manicured lawn and patio space are ideal for barbecues or quiet evenings under the stars. Newly built one-bedroom ADU with dedicated kitchen area provide luxury living or rental income with nicely appointed fit and finishes.
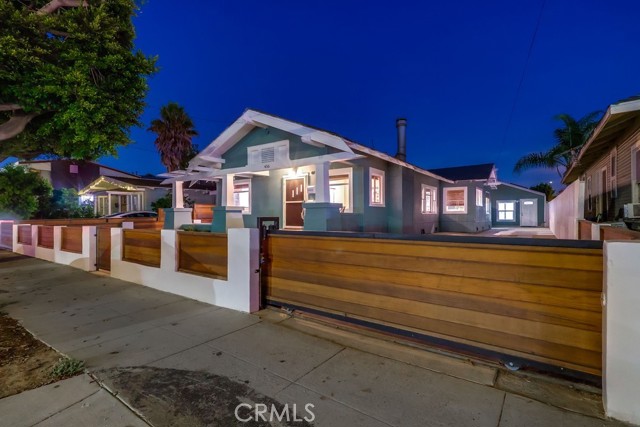
Sandia Creek Dr
40340
Fallbrook
$1,425,000
2,988
4
4
Welcome to 40340 Sandia Creek Drive, a timeless Victorian-style estate tucked within the prestigious DeLuz community, where Fallbrook’s lush countryside meets Temecula’s Deluz-country charm. Resting on 6.5 private, usable acres, this residence blends classic architecture, modern updates, and breathtaking mountain views. A long tree-lined driveway leads to the storybook façade—complete with a wraparound screened porch, vaulted peaks, and a brick chimney rising above manicured landscaping and white fencing. Step inside to find crown molding, tall ceilings, and a grand staircase with a whimsical Harry Potter closet beneath. Formal living and dining rooms glow under sparkling chandeliers, while expansive windows fill the home with natural light. The chef’s kitchen impresses with white cabinetry, new appliances, a prep sink, and a breakfast nook overlooking rolling hills. Two inviting living areas feature brick fireplaces, ceiling fans, and open flow for effortless entertaining. Downstairs also hosts a guest suite with ensuite bath for ultimate convenience. Upstairs, the primary retreat offers panoramic views, dual vanities, a walk-in closet, and a spacious layout that radiates tranquility. Two additional bedrooms share a Jack-and-Jill bath, while a fourth bedroom offers versatility for guests, office, or studio. Above the three-car garage, discover a 510 sq ft guest apartment—complete with full bath, sink, microwave, ceiling fans, and a private view deck—perfect for extended family, guests, or an independent workspace. Outdoors, enjoy peaceful mornings or golden-hour gatherings from the screened wraparound porch, brick patio, or outdoor kitchen with grill, fridge, prep sink, and Alumawood cover. Beyond the immediate yard lies expansive, usable land—a rare find in DeLuz. Ideal for future development, the property offers flat and gently sloped areas perfect for a guest house, RV garage, sport court, pool, vineyard, or hobby farm. The land also features graded walking trails and a variety of fruit trees—apple, pear, plum, lemon, orange, and kumquat—adding to its serene countryside charm. With owned solar, ample parking, and proximity to Old Town Temecula, wineries, and freeway access, this property delivers the perfect blend of privacy, elegance, and convenience. 40340 Sandia Creek Drive captures the essence of Southern California living—timeless, tranquil, and truly extraordinary.
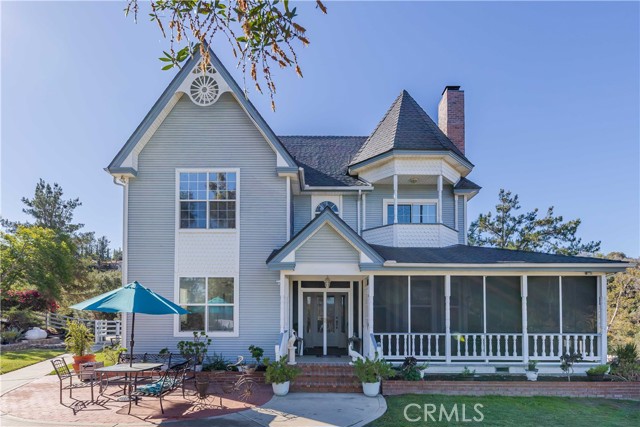
Los Alamos
37790
Murrieta
$1,425,000
2,026
3
3
Welcome to this exceptional Murrieta estate—a custom single-story oasis set on 3.26 acres of peaceful, well-maintained land that offers the perfect blend of natural beauty, usable space, and a lifestyle designed for both relaxation and recreation. This meticulously remodeled single-story home offers a harmonious blend of modern luxury and serene country living. The open-concept design is accentuated by a stunning tongue-and-groove wood beam ceiling and a floor to ceiling stone fireplace in the living room that adds warmth and natural beauty to the space, bench window seating, new stainless steel appliances, granite countertops and high-end finishes chosen with impeccable taste. Freshly painted and thoughtfully upgraded, the home features luxury vinyl flooring, soft carpet in the bedrooms, new baseboards throughout. Featuring 3 spacious bedrooms and 2.5 nicely updated bathrooms. The bedrooms are oversized, including a luxurious primary suite with a generous walk-in closet. Both full bathrooms feature double sink vanities. New window coverings are installed throughout the home for a clean, finished look. Step outside to your private backyard paradise, professionally landscaped to perfection. Dive into the sparkling swimming pool, relax under the patio, or cook under the stylish cabana and entertain guests in this idyllic setting. The backyard is beautifully enclosed with vinyl fencing, creating a safe and private outdoor sanctuary. The entire 3.26-acre property is surrounded by secure chain-link fencing, providing peace of mind and space for RVs, boats, trailers, and all your recreational toys. A three-car garage and storage shed add convenience and flexibility. Equestrian enthusiasts will appreciate the riding arena and pipe corrals, offering plenty of room for horses and the potential to expand. A charming seasonal creek meanders through the property, complete with a bridge crossing, and is adorned with mature walnut, pepper, and eucalyptus trees, creating a tranquil and shaded environment. All landscaping is on a water-efficient drip system, including an automatic setup for the yards. Close to parks and located in the highly-rated Murrieta Valley Unified School District. With ADU potential, serviced by a private well with optional city water connection available, no HOA, and close proximity to shopping, restaurants, and hospitals, this Murrieta gem has it all.
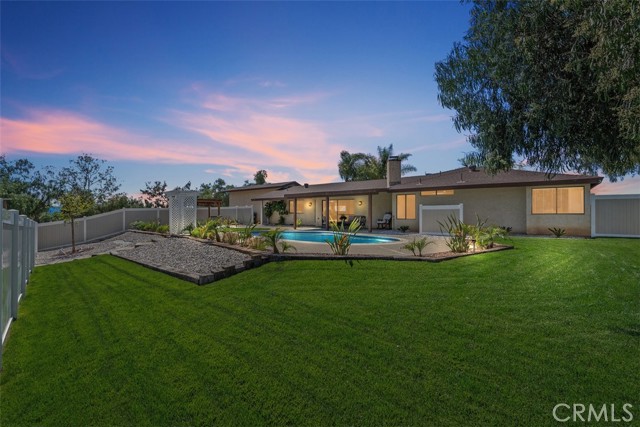
Royer
8652
Huntington Beach
$1,425,000
1,480
4
2
Spectacular single level cul de sac home in Huntington Beach! Step into this stunningly remodeled home and you won’t be disappointed. This desirable floorplan features brand new natural oak kitchen cabinets with massive quartzite island that opens right to the living room. All new stainless steel appliances, recessed lights, ceiling fans in all bedrooms, and dual pane windows throughout. This 4 bedroom floorplan also features 2 remodeled bathrooms. Entering the spa like master bathroom you'll find a new dual sink vanity and large walk in shower. You can’t find that in a typical home of this size! The large and private lot at the end of the cul de sac has no neighbors behind with endless possibilities with room for a future additional dwelling unit (ADU) or swimming pool. This home has also been repiped with PEX, new electrical panel, new water heater, new AC unit, new extra long concrete driveway, and newly epoxied floors in the garage. Ready to move in! Located in a desirable Huntington Beach neighborhood close to top rated schools, parks, shopping, and dining.
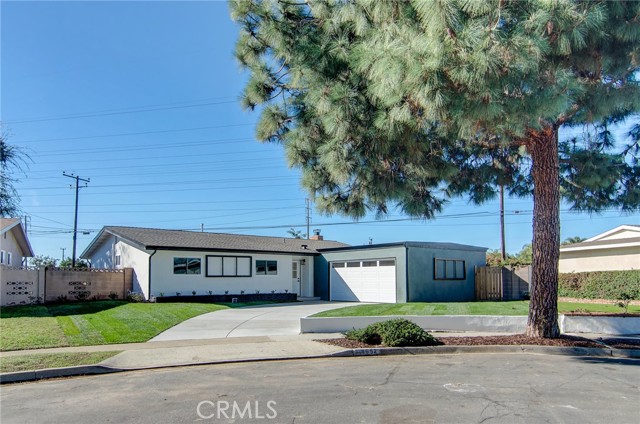
Buccaneer
42665
Bermuda Dunes
$1,425,000
4,320
4
5
Welcome to Castle Harbor, an exclusive guard-gated enclave within the renowned Bermuda Dunes Country Club--home to just 31 custom residences offering privacy, prestige, and some of the best views in the community. This Tuscan-inspired estate captures the essence of desert luxury living, perfectly positioned on a premier corner lot overlooking the par-3 7th hole of the Classic Course with sweeping vistas of the Santa Rosa Mountains.Step through the handsome wooden gate into a serene courtyard retreat featuring a Pebble Tec pool and spa with cascading waterfalls, a granite outdoor kitchen with built-in BBQ and mini fridge, and a cozy fireplace seating area--ideal for entertaining under the stars. A long paver driveway leads to the three-car garage and provides a grand first impression of this meticulously designed residence.Inside, walls of glass in the expansive great room showcase panoramic golf and mountain views, complemented by a stunning stone fireplace and a dramatic entertainer's bar with wraparound windows. The gourmet kitchen is a chef's dream with GE Monogram stainless-steel appliances, granite countertops, a breakfast bar peninsula, walk-in pantry, and abundant cabinetry. A formal dining room and breakfast nook--each with gorgeous views--complete the perfect setting for gatherings large or small.The luxurious primary suite offers a tranquil sitting area with fireplace, dual cedar-lined walk-in closets, and a split double bath with separate vanities, water closets (one with bidet), and a private fitness or dressing room. Two additional guest bedrooms--one currently used as an office--are located within the main home, while a detached private casita with kitchenette provides ideal accommodations for visitors.Additional highlights include high ceilings, custom built-ins, a large laundry room with dog-wash station, and IID electric service for lower energy costs. Optional memberships are available at Bermuda Dunes Country Club, though not required, allowing flexibility in lifestyle.Conveniently located near the Acrisure Arena, world-class golf, tennis, pickleball, shopping, and dining--this stunning Castle Harbor estate offers the best of desert living with unmatched views, craftsmanship, and comfort.
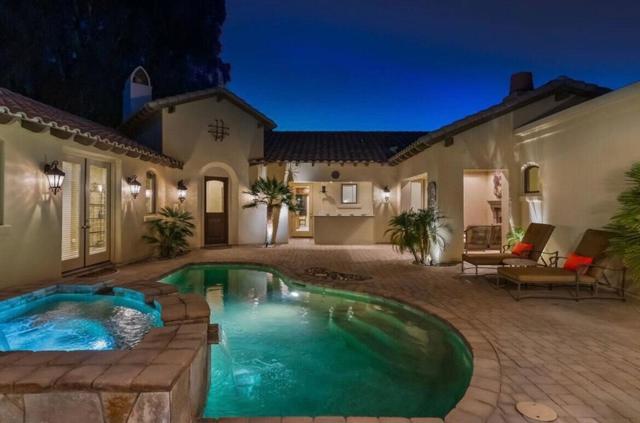
Woodhaven Rd
893
San Marcos
$1,424,999
2,274
4
3
Discover your perfect sanctuary located in the exclusive Ridgeview Community. This move-in-ready, single-level home features an open and airy layout ideal for relaxing or entertaining, enhanced by custom designer touches such as a custom closet barn door and a stylish bathroom barn door. The chef’s kitchen includes Wolf range and a Wolf oven along with an LG washer and dryer, LG refrigerator, and three LG OLED Smart TVs for immediate move-in comfort. Efficiency upgrades include premier hardwood shutters paired with honeycomb room-darkening shades, a striking multi-slide patio door, an owned 6-panel solar system, and ENERGY STAR enhancements such as Low-E dual-glazed windows, a tankless water heater, gas furnace, and smart thermostat. Additional highlights include a pristine finished garage with epoxy flooring, slat walls, overhead storage, a closet, and EV-charging capability. Exceptional curb appeal is showcased through custom landscaping and Belgard pavers. Situated in a peaceful, prideful neighborhood with a warm and welcoming atmosphere, this home offers exceptional convenience—minutes from Hwy 78, I-15, and the SPRINTER rail station, making commuting effortless. You’re less than 5 miles from Cal State U San Marcos and Palomar College, surrounded by three parks, and have access to miles of hiking and mountain biking trails. Healthcare access is outstanding with a short drive to Tri-City Medical Center, Kaiser Permanente San Marcos, and Palomar Medical Center Escondido. This home blends comfort, convenience, and community in one of the area’s most sought-after pockets.
