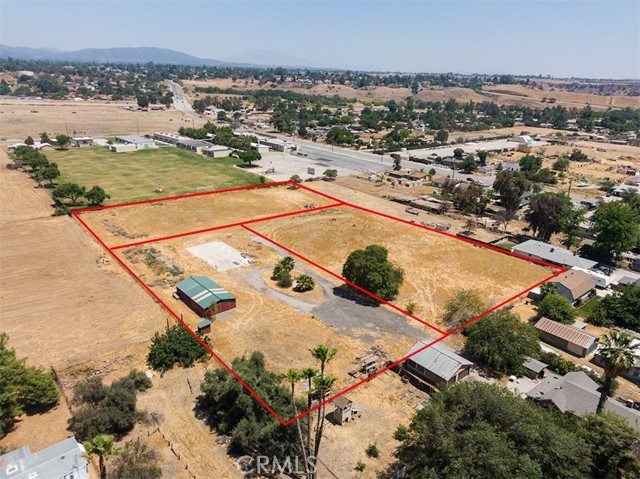Search For Homes
Form submitted successfully!
You are missing required fields.
Dynamic Error Description
There was an error processing this form.
Discovery Bay Blvd
231
Discovery Bay
$1,399,999
2,229
4
3
Stunning Waterfront Retreat in Discovery Bay Welcome to 231 Discovery Bay Blvd — a beautifully remodeled waterfront oasis offering the perfect blend of luxury, comfort, and California coastal charm. This 4-bedroom, 3-bathroom home was completely renovated in 2013 and is designed for seamless indoor-outdoor living. Step into a spacious open-concept layout adorned with travertine tile flooring and radiant heated floors throughout. The gourmet kitchen features sleek stainless-steel appliances, a double-door dishwasher, trash compactor, and a large island perfect for entertaining. Enjoy breathtaking sunrises from your expansive deck with frameless glass railings, or relax under the covered patio with a Mediterranean flair. The NanoDoors patio door opens wide to let in the breeze and blur the line between inside and out. Boaters will love the two private berths — one with a hydro hoist and the other a covered 40' slip — just 3 minutes from fast water. With an eastern exposure, every morning feels like a vacation. This home is the Perfect set-up for an VRBO or AirBNB. This is more than a home — it’s a lifestyle.
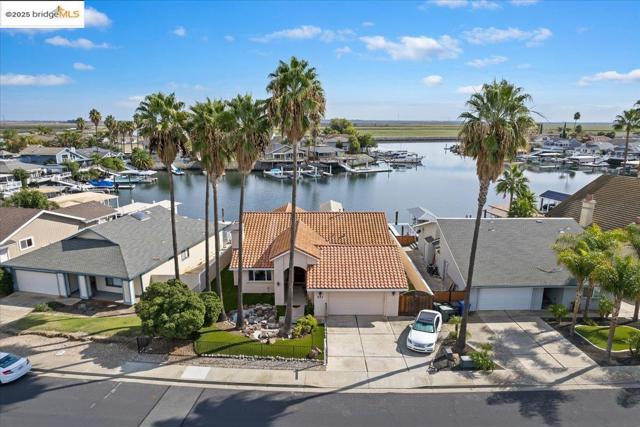
Taraya Ter
1136
Hercules
$1,399,999
3,236
4
5
Huge price reduction!!! Roof has roof clearance. Sellers are very motivated, have found their replacement home. No rent back needed. To close concurrently with house purchased. Welcome to this rare inviting home in the Promenade neighborhood of Hercules. Make an offer!!! This well-maintained property is the only comparable house to the Model home. It features 2 fireplaces located in the family room and living room. The family room opens to a built-in entertainment center with surround sound speakers. The kitchen has cabinet and drawers made of cherrywood. Upstairs also features master bedroom with a standing shower and a jacuzzi tub. It also features 2 separate, spacious walk-in closets.The low maintenance side yard has several fruit bearing trees like apples, grapes, apricot, pomegranate and lemons with a gorgeous fountain. There is also a separate in-law unit building with a garage downstairs. It is conveniently located to restaurants, schools, grocery stores, parks and 880 freeway.
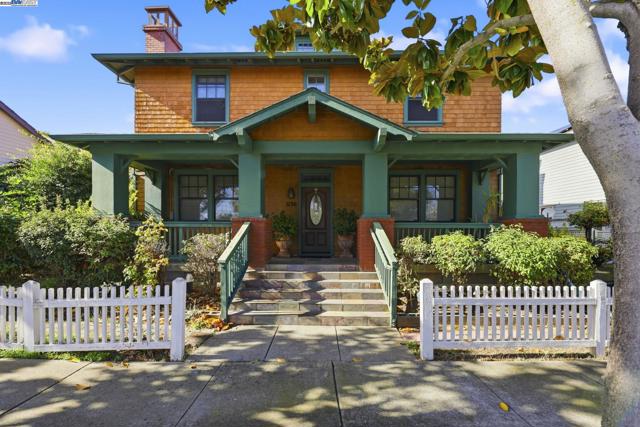
Cadencia Pl
13049
San Diego
$1,399,999
1,563
4
3
Rarely available and highly coveted home in the Airoso community of the prestigious Pacific Highlands Ranch of Carmel Valley. This stunning resort style community offers incredible programs, heated pool, spa, BBQ grills, gym, tennis and basketball courts. In addition, there is a clubhouse available to reserve and host special events and a guest house for visitors. The home offers an abundance of space with natural light and a neutral palette throughout. Enjoy the functional and modern kitchen - a perfect space for cooking your favorite cuisine while sipping on a glass of wine from your very own wine fridge. Fully owned Solar, recessed lighting, double dual-paned windows in the bedrooms and stone accents are only a few of the many upgrades included in this gorgeous townhome. Walking distance to top-rated schools, upscale restaurants and shopping is certain to be enjoyed by all.
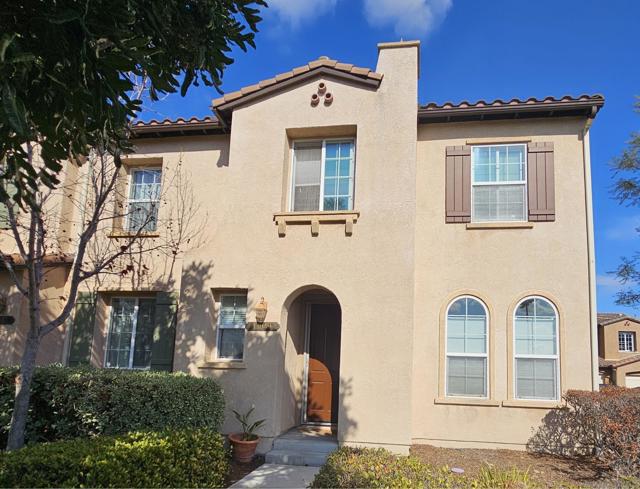
Inverness
31465
Temecula
$1,399,999
3,557
5
4
Stunning Temeku Hills Home in the Masters Community. Welcome to your dream home in the prestigious Masters Community of Temeku Hills, nestled in beautiful Temecula, California. This meticulously designed home offers luxury, comfort, and endless opportunities for entertaining. You Will Love the Spacious Living. This expansive home boasts 5 bedrooms, 4 bathrooms, and stretches across 3,557 square feet of elegant living space. Prime Location situated on a 16,000+ square foot lot at the end of a cul-de-sac, this home offers privacy, peace, and stunning views of the Legends Golf Course. Conveniently located near the renowned Temecula Wine Country, Old Town Temecula, award-winning schools, and major freeways, this is a community where convenience meets luxury. Backyard Oasis, step into your own private retreat with a sparkling pool complete with three waterfalls, a pool slide, and integrated jacuzzi. Host unforgettable gatherings with a cement cabana featuring a BBQ, fridge, and fire pit, all surrounded by mature palm trees and lush landscaping. Multi-colored pool lights transform the evenings into a tranquil paradise. Chef’s Dream Kitchen designed for culinary enthusiasts, the massive kitchen features a large island with built-in lighting and storage, top-tier steel appliances, a wine fridge, an upgraded stove, and a pantry. Thoughtfully crafted for Chef Timothy Ralphs, this kitchen is ready to inspire your inner gourmet. Expansive Living Spaces to the open-concept living room and dining areas, complete with cozy fireplaces and large windows, create a warm and inviting atmosphere. A huge family room with a gas fireplace offers the perfect space to relax with your loved ones. Luxurious Master Suite with enormous master bedroom includes two walk-in closets, an upgraded shower, and a soaking tub for a spa-like escape. Additional Features:3-car garage with treated flooring, RV parking, Separate laundry room with sink, Downstairs bedroom/office space for convenience, Updated flooring and plenty of natural light with multiple sliders and windows to showcase your serene backyard, A Golfer’s and Host’s Paradise,Living in Temeku Hills means peace, privacy, and breathtaking views of the Legends Golf Course. Whether you’re a golfer, a wine enthusiast, or someone who loves to entertain, this home provides the perfect setting. Don't miss your chance to own this one-of-a-kind property. Schedule a tour today and start turning your dream lifestyle into reality.
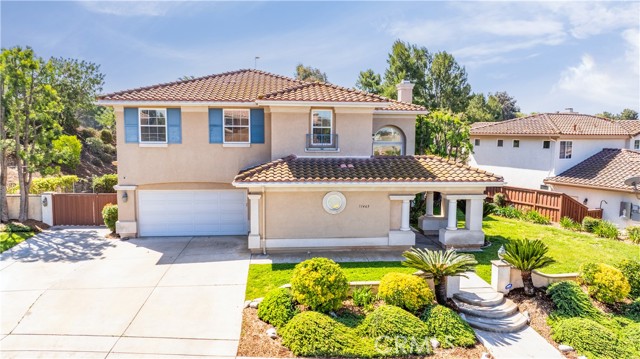
Mcclay
217
Santa Ana
$1,399,999
1,705
5
2
TWO HOUSES AND ONE EXTRA GRADED LOT ---- ONE PRICE!!!! First time on the market in many years, this lot features TWO homes that have been completely remodeled PLUS a graded flat lot that has potential for an ADU and/or Jr ADU or storage or pool with ADU??? It could even be an income storage area or large garage or entertainment area! Currently, we offer nearly 1800 square foot of living space in two homes with a total of five bedrooms and two bathrooms. The property features two separate living spaces - #215 N McClay features 3 bedrooms and 1 bathroom and #217 features 2 bedrooms and 1 bathroom. There's an attached garage and fenced yard on #215 and #217 has a gated entry plus huge yard with pergola and tree swing and fruit trees!! The entire property has been recently remodeled with new floors, cabinets, and countertops throughout, upgraded bathrooms as well. The open lot is a single, large graded parcel that is gated as well. There is a front gate to all properties! Close to freeway access and downtown amenities (residential income MLS #OC125129204)
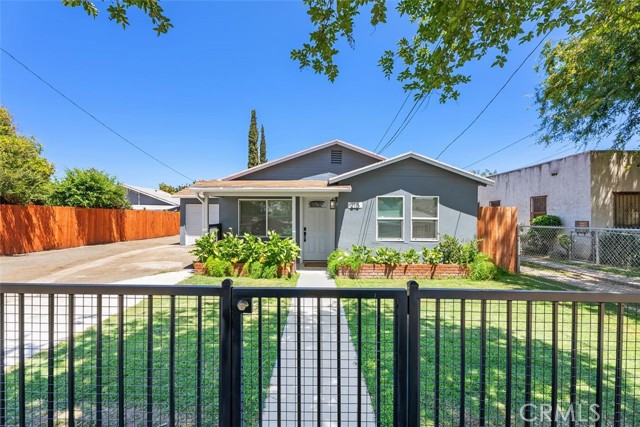
Bullard
13545
Clovis
$1,399,999
2,268
4
3
Dream 20 Acre horse ranch with Remodeled Main Home and guest house. Welcome to your equestrian paradise. This stunning 20-acre horse property offers everything you need for comfortable country living and serious horse care. Completely remodeled main home offers great room design, modern upgrades, tasteful finishes, stainless appliances and large bay window views. The second home also remodeled is ideal for guests or rental income. Spacious stables with his and hers restroom and hot water, large hay barn, wash rack, tack room, extra storage building for all of your equipment and supplies and a graded riding area suitable for a future riding arena. Also included is a separate building with large hot tub for end of the day relaxing, Wide gates and easy turn around for horse trailers. Great for horse lovers, trainers or anyone seeking the tranquility of ranch life with room to grow.
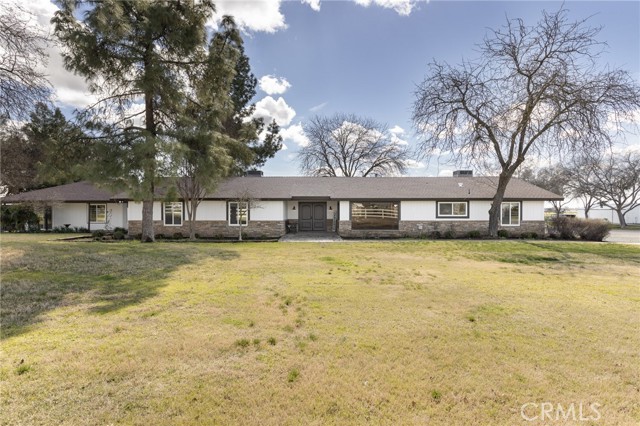
Curson #3
1040
West Hollywood
$1,399,999
1,780
3
3
PRICED TO SELL,,,TURN KEY LUXURY TOWNHOUSE, PRIVATE SECURE UNDERGROUND GATED PARKING Experience the best of LA living in this sleek, contemporary 3-bedroom, 3-bathroom townhouse in the heart of West Hollywood. Designed for comfort and style, each spacious bedroom includes its own dedicated bathroom, oversize closets, high ceilings offering privacy and convenience. The open-concept layout showcases soaring double-height ceilings, skylights, and walls of glass that flood the home with natural light. A gourmet kitchen with high-end appliances, ample storage, and seamless flow to the dining and living areas makes entertaining effortless. Step out to 2 private outdoor spaces – a front patio and a balcony with views – perfect for relaxing or hosting guests while enjoying city views. Additional highlights include in-unit laundry, generous closet space, gated entry, interior and exterior security cameras, and a boutique community of just four residences. Underground gated parking provides two side-by-side spaces plus bonus storage Located within walking distance to shops, dining, and public transit, this property offers the perfect blend of luxury and convenience. This is sophisticated LA living at its finest
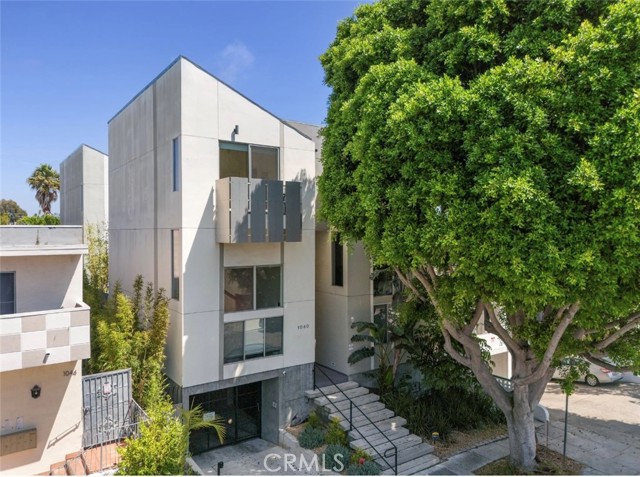
Pine
13861
Westminster
$1,399,999
2,082
5
4
***Great Investment opportunity*** A two-story home with 5-bedroom and 3.5 bath on a corner lot with a privacy gate. Conveniently located near schools, supermarkets, restaurants, shopping centers and freeway. complete with lush fruit trees and large back year ready for new home to build and ADU. SALE " As- Is"
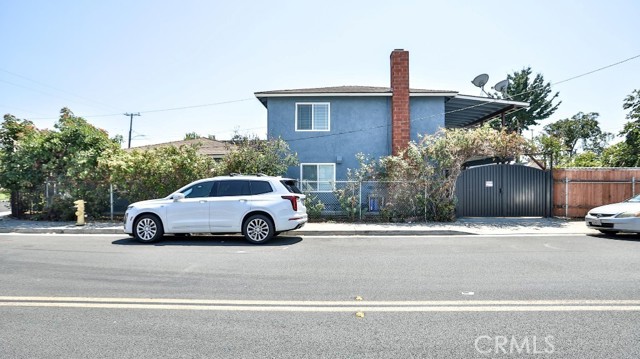
Hedgewall
6058
Westlake Village
$1,399,999
1,925
4
3
HUGE $50,000 PRICE ADJUSTMENT - ACT FAST!Love Where You Live -- A Canyon Oaks GemOpportunities like this rarely come around in Westlake's coveted Canyon Oaks neighborhood -- and with a fresh $50,000 price reduction, this beautiful 4-bedroom, 3-bath retreat won't last long. Over 1,900 square feet of warm, refined living space awaits you on a lush, park-like corner lot, just steps from the community park, minutes to the 101, and of course great schools!From the moment you arrive, the curb appeal is undeniable--freshly painted exterior, updated roof with recent tune-up, brand new gutters, and meticulously designed drought-tolerant landscaping that frames this property with pride and purpose. Plum, lemon, and orange trees plus grapes add charm and natural beauty to your private outdoor sanctuary--perfect for morning coffee or unforgettable evening gatherings under the stars.Step inside and fall in love all over again. Luxury engineered hardwood floors, custom shutters, and new plush carpeting elevate the living spaces, while sunlight floods the open layout through every window. The fully remodeled kitchen is a chef's dream--featuring brand new stainless steel appliances (dishwasher and range under full warranty), sleek cabinetry, and designer touches that make every meal feel special.Your primary suite is a peaceful escape, blending comfort and charm in perfect balance. Every inch of this home has been lovingly updated--from fresh designer paint to high-quality finishes throughout.Outside, the brand new HVAC system keeps you cool all summer and cozy all winter. High-end fencing secures your private yard and dedicated dog run, while the 3-car garage with new doors adds functionality and style.Just seconds from the park and minutes from shopping, dining, and yes--Costco--this home checks every box for location, lifestyle, and long-term value.Don't wait--homes in Canyon Oaks sell fast, and this one just became the best value in the neighborhood.Schedule your showing today before it's gone
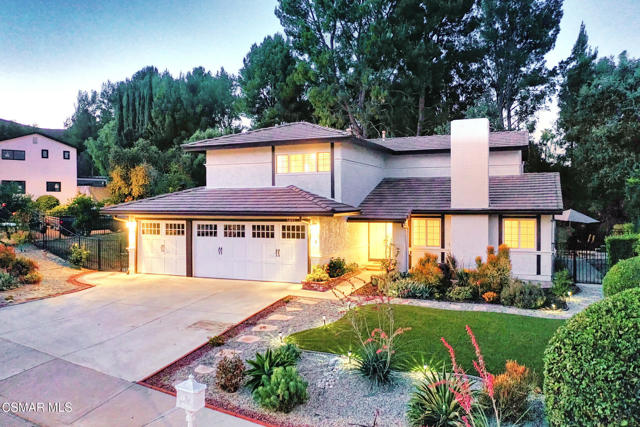
Avenue S14
143
Palmdale
$1,399,999
6,622
7
6
Ana Verde Hills! VIEWS! VIEWS! VIEWS! Welcome to Your Private Estate with Breathtaking, Unobstructed Views of Palmdale Lake and the Valley Below. This Magnificent Custom-Built Home Features 7 Bedrooms and 6 Bathrooms on a Gated 2.3-Acre Lot, Offering Luxury, Privacy, and Sophistication. The Grand Formal Living Room Boasts a Beautiful Fireplace and Dramatic Swirl Staircase Leading Upstairs. Entertain in Style with a Custom-Built Wet Bar, a Spacious Dining Area, and a Gourmet Kitchen Complete with Granite Countertops, Center Island, Stainless Steel Appliances, and an Abundance of Cabinets for Storage. The Elegant Master Suite Includes Its Own Fireplace, Sitting Area, Dual Sinks, Separate Tub and Shower, and Private Balcony with Stunning Views. There is a Convenient Downstairs Bedroom and Bathroom, Indoor Laundry Room with Sink, and additional Pantry Storage. Each of the Six Guest Bedrooms Offers Walk-In Closets and Access to Three Additional Full Bathrooms and Multiple Balconies Overlooking the Valley. Designed for Entertaining, the Property Includes an In-Ground Pool and Spa, Observation Deck, Full Sport/Basketball Court, and a Custom Guest House Featuring a Theater Room, Bedroom, Bathroom, and Kitchen. Surrounded by Over 40 Mature Trees, Fruit, Palm, and Pine. The Home is Serviced by Its Own Private Well. A Rare Retreat Blending Elegance, Comfort, and Natural Beauty.
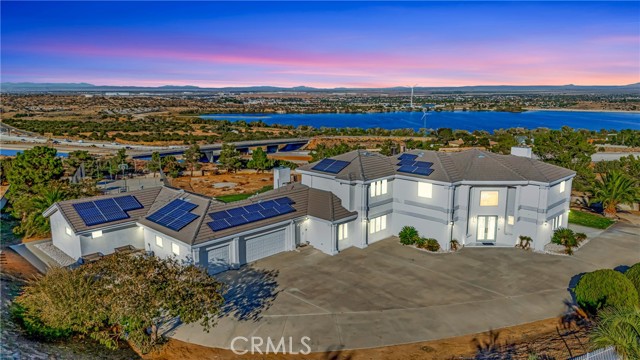
Macedo Dr.
24392
Mission Viejo
$1,399,999
2,294
4
3
This stunning two-story home features 4 spacious bedrooms and 3 full bathrooms, including a highly desirable main-level bedroom and bath—perfect for overnight guests or a private home office. The double entry doors open to a high-ceiling foyer with soaring ceilings, leading into a bright and expansive living and dining area, ideal for hosting gatherings. The gourmet kitchen has been updated with sleek gray quartz countertops, modern shaker cabinets with soft-close drawers, and brand-new appliances, making it a chef's dream. It opens seamlessly to a welcoming family room, featuring a decorative fireplace, a built-in bar, and a wall of panoramic sliding patio doors that frame a beautiful view of the backyard. Upstairs, the expansive master suite features two mirrored closets, a private en-suite with walk-in shower, and direct access to an enormous private balcony—a serene spot to relax and enjoy the hillside views. Additional highlights include durable hard-surface flooring throughout, recessed lighting, dual-pane windows, and a host of upgrades such as a new HVAC system with furnace, updated attic ducting, a stylish front entry door, and all-new electrical outlets and solar to reduce monthly utility bills. The backyard retreat is private and inviting, backing to open hillside with no neighbors behind. With multiple lawn areas, there’s ample room for entertaining, barbecues, play, or even the possibility of adding a pool. Located just minutes from top-rated schools, shopping, dining, the Mission Viejo Library, and miles of scenic trails, this home also includes membership to the Lake Mission Viejo Association—offering exclusive access to beaches, boating, picnics, concerts, and year-round community events. Best of all, the property benefits from low taxes and no Mello-Roos. Don’t miss the opportunity to make this beautiful home your own! Seller Financing Available, Please call for more details!

Redfield
624
Los Angeles
$1,399,999
2,344
5
3
Charming Meets Contemporary at 624 Redfield Avenue Tucked away at the end of a peaceful cul-de-sac in Montecito Heights, this beautifully updated 5-bedroom, 3-bathroom home offers the perfect blend of timeless character and modern convenience—from sun-drenched interiors to sweeping city views. Step inside to a bright, open-concept living space that effortlessly combines comfort and style. The well-equipped kitchen, complete with a spacious pantry, makes everyday cooking a joy, while in-unit laundry adds ease to your routine. Just beyond the main residence, a private 1-bedroom, 1-bath ADU presents endless possibilities to host overnight guests or tap into a lucrative income opportunity. Step out onto the covered patio deck, where a skyline view creates the perfect setting for sunset gatherings, morning coffee, or quiet evenings under the stars. With central air and heating, a landscaped 4,334 sq ft lot, and a carport with three dedicated parking spaces, this home is designed for year-round comfort and convenience. The flexible layout is ideal for families, creatives, and remote professionals alike. Located in one of LA’s most sought-after neighborhoods, you’ll enjoy tranquil surroundings with easy access to Highland Park, Monterey Hills, El Sereno, Hermon Park, and the 110 freeway—plus nearby parks, cafés, and local gems that make Montecito Heights truly special.

Tremont
100
Pasadena
$1,399,999
1,670
3
2
Spanish Bungalow with 2 beds, 1 bath plus a separate ADU. Enjoy Mount Wilson views, a pergola-ready backyard and 9,444 sq ft with space for a pool. Ideal for multi- generational living or rental income producing opportunities. Flexible layout with a perfect Pasadena location. A unique blend of charm, flexibility, and expansion potential- this is California living at its finest. This is an ideal starter property that is move in ready. The primary house is 1,160 sq ft with 2 bedrooms and 1 bath while the ADU is an additional 510 sq ft of living with its own bathroom, where dryer hookup and full kitchen

Goleta
74096
Palm Desert
$1,399,999
2,994
5
5
Welcome to 74096 Goleta Ave, a newly built Modern Desert Compound offering the perfect blend of luxury living and investment potential. This property sits on one APN that includes two addresses (74096 & 74098), creating a true compound rather than a traditional duplex. The 2,101 sq ft main residence features high-end commercial-grade kitchen appliances, dual refrigerators, a stunning oversized center island with custom marble and a waterfall feature, 3 bedrooms, 2.5 baths, and a spacious open-concept design with modern architecture and premium finishes throughout. The fully detached 893 sq ft ADU includes 2 bedrooms with dual master suites, ideal for rental income, guests, or multigenerational living while maintaining complete privacy. The outdoor spaces offer a resort-style experience with a designer pool featuring stunning water features, a 12-person oversized jacuzzi, and breathtaking panoramic mountain views from the backyard. Additional highlights include a beautiful putting green to practice your short game and a large outdoor bar/versatile area equipped with a sink, mini fridge, and abundant storage. The 508 sq ft covered patio includes a professional ceiling-integrated misting system for year-round comfort. Two TVs (one inside and one outside) are included in the sale. The oversized 675 sq ft EV-ready garage provides exceptional parking, storage, or workspace flexibility. Fully paid solar adds meaningful long-term value and keeps operating costs low--appealing to both homeowners and investors. Located minutes from El Paseo, shopping, dining, and major Palm Desert amenities, this property delivers contemporary design, premium features, and outstanding versatility for personal use, short-term stays (if permitted), or long-term rental performance.
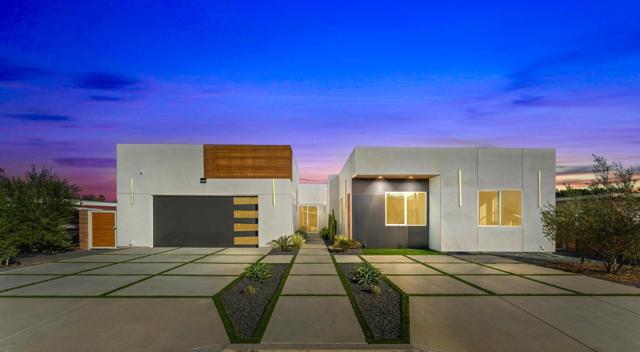
Esplanade
4449
Palm Springs
$1,399,999
3,848
3
4
Architectural home offering 3 bedrooms, 3.5 bathrooms, and approx. 3,850 sq. ft. of living space. The residence features soaring 20‑ft ceilings and a dramatic central living room. Each bedroom is a private suite on its own level. The primary suite is located on a separate wing with its own fireplace and spa‑style bath featuring rainfall and multi‑level shower heads. The second‑floor suite includes a private living room and a balcony patio overlooking the golf course and mountains.The chef's kitchen is equipped with two dishwashers, a built‑in Dacor coffee/espresso machine, and a full suite of KitchenAid appliances. Outdoor amenities include a sparkling pool with new equipment, paid solar, and an instant hot water system. The property sits on a coveted corner lot with no surrounding houses, offering privacy and unobstructed views. A front casita with private access provides additional flexibility for guests or extended stays.
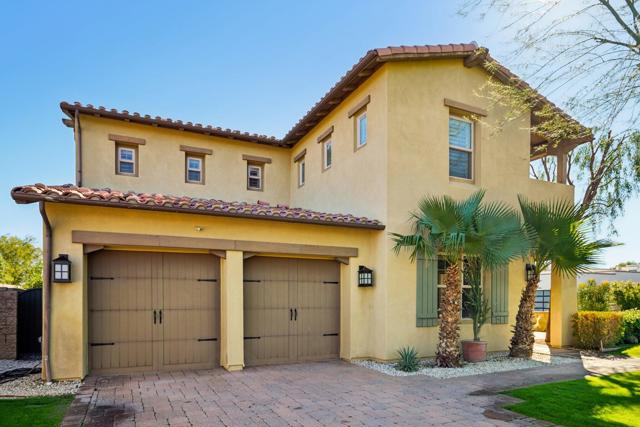
Allott
5833
Valley Glen
$1,399,999
1,500
3
2
Welcome to this meticulously reimagined Mellenthin home, privately set on a quiet street and thoughtfully redesigned to blend clean modern finishes with a warm, inviting feel, creating an elevated living experience in one of the area’s most coveted pockets. Inside, vaulted ceilings and abundant natural light amplify the openness of the space, while expansive windows frame the living area and give the home a bright, airy presence. The open layout connects the chef’s kitchen with the living and dining areas, creating a seamless setting ideal for gatherings or quiet evenings at home. The spacious primary suite serves as a true retreat, featuring a spa-inspired bathroom with dual vanities, a luxurious walk-in shower, and generous closet space, while a cozy fireplace, wood-beamed ceilings, and calming backyard views through large slider doors enhance the room’s warm, indoor–outdoor feel. Two additional large bedrooms offer flexibility for guests, family, or a home office. The expansive backyard is a private escape, offering a large stretch of lawn and a serene seating area framed by a mix of fruit, olive, and palm trees that create a lush, private backdrop, seamlessly continuing to the manicured front yard where curated landscaping and an extended driveway elevate the home’s curb appeal. Set in one of Valley Glen’s most desirable neighborhoods, this home delivers a refined blend of comfort, style, and modern living.
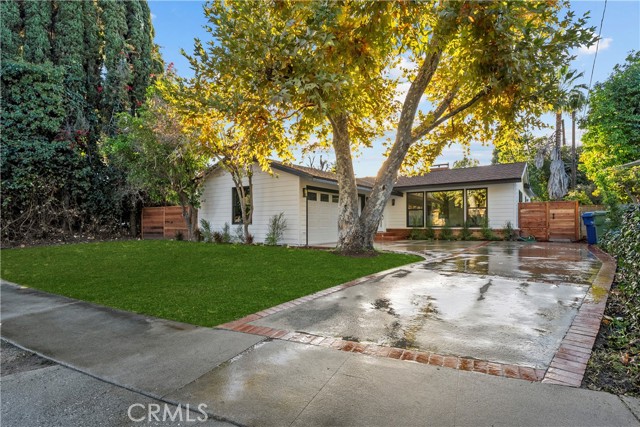
Patricia
10422
Garden Grove
$1,399,999
2,748
7
3
Discover the perfect blend of space, comfort, and versatility in this beautifully updated Garden Grove property. The main house offers 2,048 sq ft of well-designed living space, featuring 5 generously sized bedrooms and 2 full bathrooms. The open layout is ideal for families, with a bright living area, functional kitchen, and plenty of room to gather and relax. Step outside to your private backyard oasis, where a brand-new pool invites you to enjoy sunny California days in style—perfect for entertaining or simply unwinding at home. Adding incredible value and flexibility, this property also includes a detached bonus house in the back—700 sq ft featuring 2 bedrooms and 1 bathroom. Whether you're housing extended family, hosting guests, or exploring rental income opportunities, this fully equipped unit expands your options. Situated in a prime Garden Grove neighborhood close to top-rated schools, shopping, dining, and freeway access, this is a rare chance to own a move-in ready home with income potential or multigenerational appeal. Don’t miss out—schedule your private tour today!
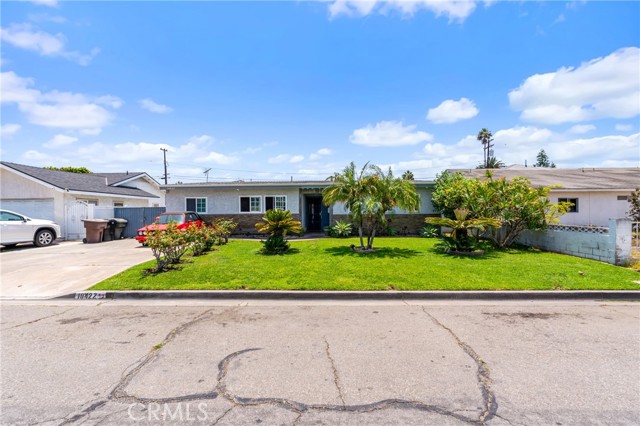
Second
1116
Chula Vista
$1,399,999
3,391
9
6
Exceptional multi-unit property in Chula Vista. The main residence features 7 bedrooms and 4 full baths, including a conveniently located bedroom and full bath on the first floor. Enjoy an open, spacious kitchen and a balcony overlooking a beautifully designed outdoor living space with jacuzzi, built-in BBQ and firepit. A 2-car garage, RV parking and an oversized driveway with space for up to 6 vehicles provide ample parking. The detached back house offers 3 bedrooms, 2 full baths, its own private entrance and a generous backyard — ideal for extended family, rental income or multi-generational living. Conveniently located near shopping, dining, and public transportation.
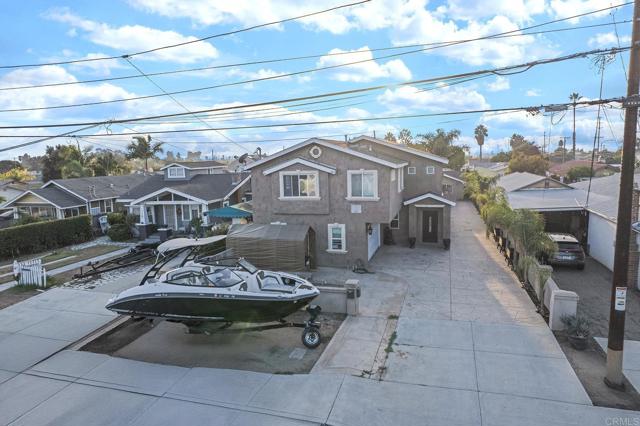
Coral Wood
25496
Lake Forest
$1,399,999
2,885
5
3
Magnificent home that is fully renovated with a DOWNSTAIRS bedroom.. Exceptional residence that perfectly blends modern luxury with timeless comfort in one of Lake Forest’s most desirable neighborhoods. Great curb appeal with custom flagstone. This beautifully appointed home offers refined living spaces, thoughtfully curated upgrades, and a serene setting designed for both relaxation and entertaining. Step inside to soaring ceilings, expansive windows, and an open-concept floor plan filled with natural light. New paint inside & out. The gourmet kitchen is a chef’s dream, featuring all New S&S appliances, New sleek quartz countertops, and a spacious peninsula , ideal for gatherings. Central A/C, double paned windows, custom stamped concrete in front and back. The inviting living and dining areas flow seamlessly to the private backyard oasis, where custom landscaping, fireplace, New built in BBQ, New burner, gorgeous waterfall, and a covered patio create the ultimate setting for indoor-outdoor living. The oversized primary suite is a true retreat with a New Sparkling fireplace, New coffee bar, vaulted ceilings, offering a spa-inspired bathroom with New dual vanities, a soaking roman tub, New walk-in shower, and a large walk-in closet. Private balcony overlooking the park. Inside laundry and epoxy floors. Secondary bedrooms are equally well-appointed, perfect for family or guests, while the versatile loft or bonus space provides endless possibilities for a home office, media room, or gym. Located just moments from top-rated schools, scenic parks, shopping, and dining, this home combines elegance, comfort, and convenience. Heroes park and Lake Forest Golf Club walking ditance. Whether hosting memorable gatherings or enjoying peaceful evenings with mountain and park views. NO HOA or Mello Roos! **Great for investors also with rents up to 9K** Rare opportunity to experience the best of Lake Forest living at an incredible price at ONLY $485 per square feet. Come make this your dream home today!
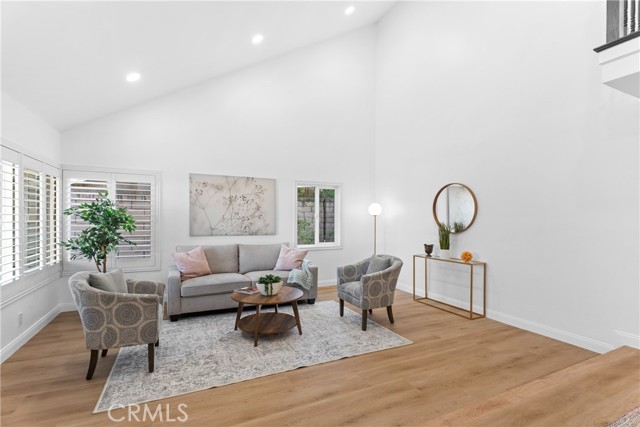
Allingham
19127
Cerritos
$1,399,995
2,278
5
3
PRICE REDUCTION - STUNNING, ENTERTAINER'S DREAM HOME!! This home is absolutely move-in ready home. This home brings in a ton of natural light, it is a refreshingly fully renovated and family friendly home in well-located and maintained Cerritos. This 5-bedroom 3-bath home is facing east. The floor plan is an open, easy flowing home. Living room, dining room, kitchen dining area, and family room are each elegantly, uniquely and tastefully decorated. This home is immaculate! Spacious living room with cozy fireplace, and formal dining room that opens to an inviting outdoor open patio, BBQ grill, fire pit, outdoor fryer, built-in outdoor kitchen and large pool - 4' to 8' deep. Step down into a separate family room, where two bedrooms, laundry room and bathroom with shower are located (ideal for guests or share this home with family). The open kitchen includes upgrades - from porcelain countertops, floors, new kitchen appliances, gas top range, range hood and dishwasher; custom cabinetry, countertops in fully renovated kitchen and bathrooms, updated vanities, appealing fresh paint throughout, wood floors, tile floors, and modern manufactured quality vinyl wood-like floors. This home includes new windows, copper plumbing, streamlined, efficient recessed lighting throughout the house. Direct access to the large 2 car garage. Custom wood shutters, new HVAC, spa tub in master bathroom. 2 bedrooms downstairs and 3 bedrooms upstairs. Walking distance to Liberty Park, Los Cerritos Mall, and located in the award-winning ABC school district. This home is a MUST SEE!!
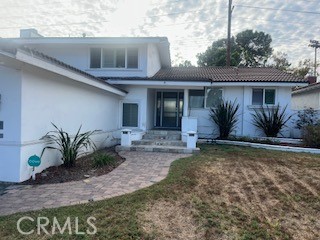
Ybarra
22261
Woodland Hills
$1,399,995
1,626
3
2
Set in the desirable neighborhood of Woodland Hills, this exquisite 3-bedroom, 2-bathroom home is a true blend of style and functionality. Positioned on a peaceful hillside, it offers breathtaking views and is filled with natural light, thanks to expansive windows and floor-to-ceiling pocket doors. The home features a mix of timeless design and modern updates, including custom wood finishes, walnut doors, a white oak garage door, oak flooring, a flagstone fireplace, and handcrafted cabinetry. The open layout creates a seamless flow between the indoors and outdoors, where you can enjoy tranquil water features, a mature landscape, and stunning sunrise views. High ceilings and spacious rooms make the home perfect for both family gatherings and entertaining, all enhanced by a built-in sound system. The three bedrooms offer plenty of space and privacy, with the primary suite offering its own walk-in closet and bath. Nestled on a quiet street, this property combines privacy with convenience, just minutes from Ventura Blvd, Topanga Canyon Mall, cafes, and top-rated schools.
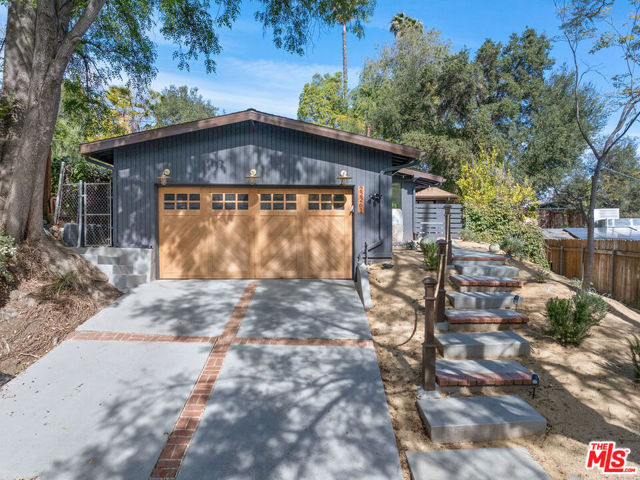
Stanford Street
2007
Alameda
$1,399,990
2,200
3
4
Step into the future of modern island living with this spacious 3-bedroom, 3.5-bath Island View Plan 6 townhome—one of the largest in the Island View collection at Alameda Marina. This corner unit offers nearly 2,200 sq ft of open-concept living and dining, a gourmet kitchen with Samsung appliances, quartz countertops, storage, a private balcony for indoor-outdoor enjoyment and featuring energy-efficient design. The luxurious primary suite includes a walk-in closet en-suite bathroom, while each secondary bedroom also has its own private bathroom. One bedroom suite is located downstairs on the ground floor. The home also has upstairs laundry, a 2-car garage with EV charging outlet, and solar panels installed. This nearly completed home offers move-in ready comfort with all selections installed, showcasing the Island View Plan 6’s thoughtfully designed spaces and premium finishes. Ask about our Home of the Week special builder promotion! Part of the Alameda Marina master-planned redevelopment, residents enjoy community parks, waterfront trails, the historic boathouse, and easy access to downtown Alameda, South Shore Beach, ferry/BART, and Oakland & SF. Views: Downtown
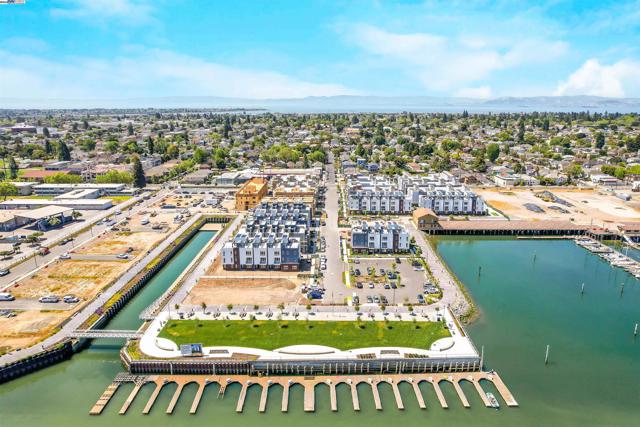
Fiorino Street
539
Mountain House
$1,399,990
3,404
5
4
The Plan 4 is made for entertaining. The open-concept kitchen and the gathering room lead into the backyard. This home has a primary suite with a den located on the first floor and upstairs features four bedrooms, and a loft providing extra space. *Photos are of model home, not actual home*
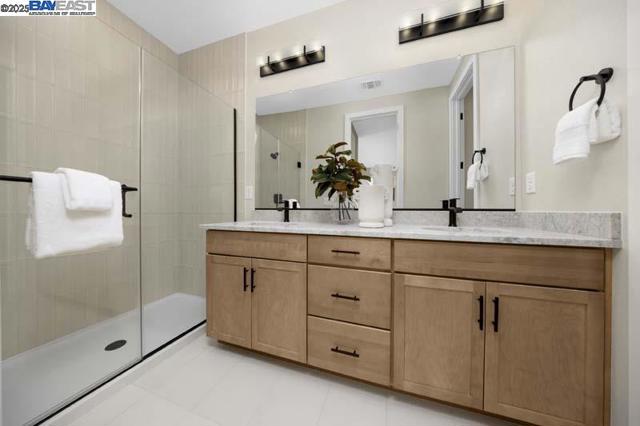
Arabella Way
540
Mountain House
$1,399,990
3,356
6
5
Plan 3 offers an ADU as well as open concept living with a well-appointed gathering room, gourmet kitchen with large island and walk-in pantry. Three secondary bedrooms, a spacious loft, and a primary suite are perfect for relaxing. *Photos are of model home, not actual home*
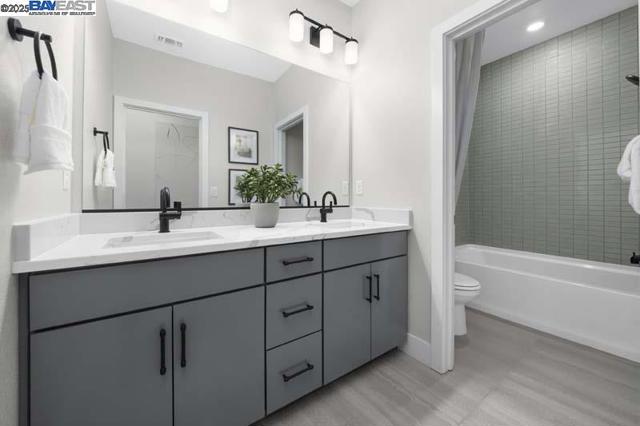
Glenmore
695
Glendale
$1,399,990
1,735
3
2
Nestled on a quiet, tree-lined street, this charming mid-century traditional home offers comfort, character, and thoughtful updates throughout. A spacious front porch welcomes you—an ideal spot to relax and enjoy the peaceful surroundings. Inside, the entry opens to beautiful hardwood floors and a generous living room filled with natural light from a wall of windows. All bedrooms are bright and inviting, featuring ample closet space. The large den, equipped with two built-in desks, is perfect for a home office, creative space, or quiet study. The recently remodeled kitchen boasts granite countertops, abundant storage, and a sizable double oven—perfect for both intimate meals and large gatherings. Outside features an EV charging control and the converted garage offers endless possibilities as a game room, media room, or flexible bonus space. The backyard also features a relaxing hot tub, a convenient half bath, and a covered patio ideal for year-round enjoyment. With a great floor plan, numerous upgrades, and even a large basement for extra storage, this home truly has it all.
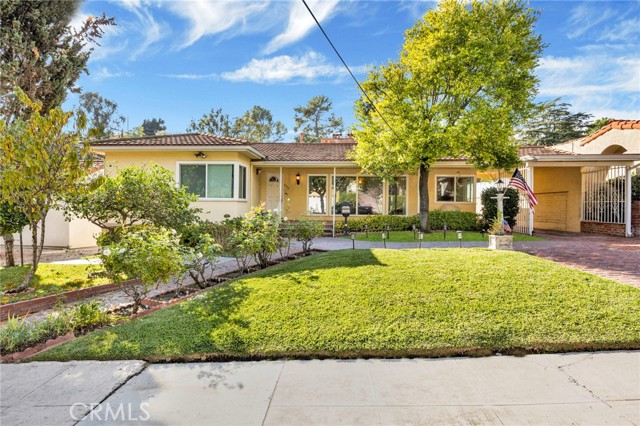
Stone Ridge
2100
Royal Oaks
$1,399,950
3,612
4
4
Nestled within an exclusive gated community, this meticulously crafted custom residence epitomizes architectural excellence. This four-bedroom, three-bathroom home spans an impressive 3,612 square feet of thoughtfully designed living space. The homes commanding presence is immediately apparent through high ceilings creating an atmosphere of grandeur and spaciousness. Premium Anderson Windows flood the interior with natural light while showcasing the exceptional custom cabinetry. Recently refinished hardwood floors, complemented by fresh interior & exterior paint providing a crisp and contemporary aesthetic. A distinctive feature of this remarkable property is it's dual primary suites, with one appointed retreat on each level, offering unparalleled privacy and convenience. The location proves equally compelling, positioned strategically near beautiful beaches and local golf courses. Whether seeking weekend recreation or seamless commuting, residents enjoy the perfect balance of tranquil retreat and urban accessibility. Recent renovations have elevated this already impressive home to new heights. the quality of construction speaks to enduring value and lasting beauty, while the gated community provides security and exclusivity.

Cedros
6715
Van Nuys
$1,399,950
2,436
5
4
Amazing "LIVE IN ONE, RENT ANOTHER" Opportunity! Two Homes on One Large Lot! Completely rebuilt in 2019 with Modern Upgrades. Open Floor Plan Concept. Interior is Covered in Natural Sun Light Through Dual-Pane Windows. Front House Offers 3Bd 2Ba (1,370 SqFt) Current Market Rent $3,800/m. The Back House has 2Bd 2Ba (1,060 SqFt) Current Market Rent $3,500/m. Both Houses Have Remodeled Kitchens with Stainless Steel Dual-Sinks, Beautiful Tile Backsplash & Elegant Smooth Onyx Counter-Tops, Smooth Ceilings with Recessed Lights, Central Air & Heat, Tankless Water Heaters. EV Chargers Available for Your Electric Vehicles. The Property is Gated & Located Within a Close Proximity to Public Transportation, Shopping Plazas, Schools & Restaurants. The Tenants in The Front House Are Moving Out in February 2026. Video Tour: https://youtu.be/LayrOruBj4U
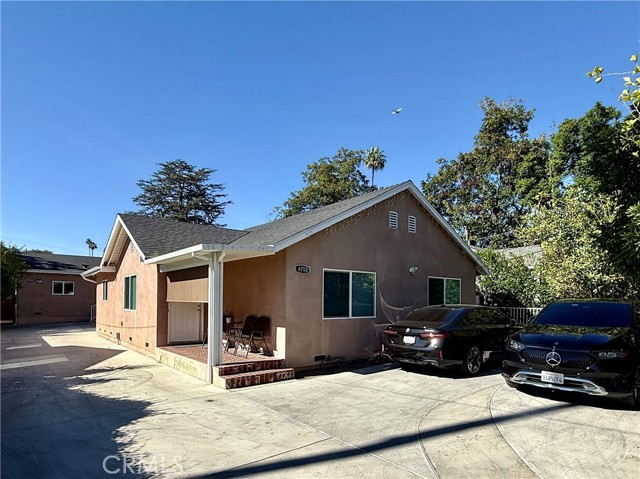
Orange Grove
2834
Pasadena
$1,399,950
2,110
3
3
Recently appraised for $1,525,000! This spacious Daisy Villa district home is located on a tree-lined street, close to parks, the Gold line, and all the other popular attractions in Pasadena! What is unique about the home is that it has been updated and adapted to be flexible for multi-generational living or accommodate a large family - comfortably. Currently, the home has two bedrooms and two baths in the front house. The primary addition, in the back of the home, has its own private entrance, kitchen, separate HVAC system, sitting area, private living room (or office) and washer and dryer hookups - an easy option to use as an ADU. Though it is in the back of the house, it is arguably brighter because of the natural light from the skylights. The two car detached garage is also equipped with HVAC, so it can be used as creative space for a painting studio, office, or separate room. The seller also recently added a three-quarters bath to the front house. See attached supplements for: seller disclosures, foundation report, property inspection report, sewage report, historical permits, appraisal and termite.
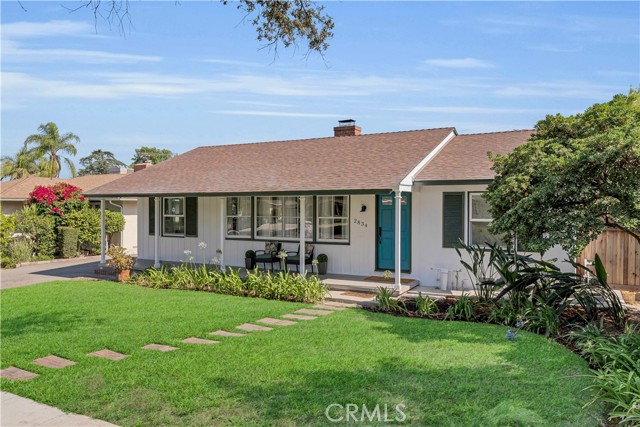
Castlebay
19201
Porter Ranch
$1,399,950
3,068
3
3
Price Improvement!! Gorgeous Home nestled in one of Porter Ranch’s most desirable neighborhoods, located walking distance to Castlebay Lane Charter Elementary and in Granada Hills Charter High School District! This lovingly cared for two-story residence offers 3 bedrooms (originally 4) and 3 bathrooms, encompassing over 3000 sq. ft. of comfortable living space on an expansive 11,781 sq. ft. lot featuring a sparkling pool and picturesque mountain views. The home’s great curb appeal and 3-car garage invite you inside, where you’ll find gleaming hardwood floors, smooth ceilings, crown moldings, and recessed lighting throughout. Two cozy fireplaces, one in the living room and one in the family room — create a warm, inviting atmosphere. Entertain in the formal dining room or enjoy cooking in the center-island kitchen, complete with updated cabinetry with pull-outs, a breakfast bar, and top-of-the-line Viking stainless steel appliances. The expansive family room features built-in cabinetry and double French doors that open to a private entertainer’s backyard with a covered patio and sparkling pool. Upstairs, the primary suite offers a newly rebuilt balcony with stunning views, 2 walk-in closets, and a spectacular ensuite bathroom — a true retreat with dual sinks, abundant custom built-in cabinetry, a spa tub, separate shower, and two skylights that fill the space with natural light. The secondary bedrooms are generously sized, and there’s a ¾ bath conveniently located downstairs. Ideally situated just minutes from parks, hiking trails, freeway access, and The Vineyards at Porter Ranch shopping and dining, this home combines comfort, style, and an unbeatable location. Homes like this rarely come on the market — come see it today!
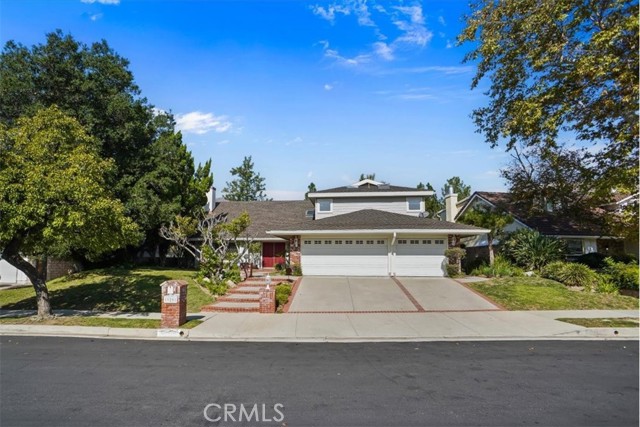
13th
12419
Yucaipa
$1,399,900
1,728
3
2
Exceptional opportunity with DEVELOPMENT POTENTIAL—this expansive property offers too many possibilities to list! Whether you're envisioning a large residential development with smaller lots, building a private family compound, or creating a high-density multifamily community by combining with the adjoining parcels. This unique property features a charming 3 bed, 2 bath single-family home on a generous 15,725 sq ft lot, plus three fully subdivided residential parcels APN's 0301-101-24; 25; 26, each over 1 acre and recorded easement for access, for a combined total of nearly 4 acres.NEW LAWS EXPANDING DENSITY!! PERFECT FOR BUILDER OR INVESTOR OR SOMEONE WANTING TO KEEP LARGE PARCELS. BONUS OPPORTUNITY: This listing is adjacent to 31297 Avenue D (APN 0301-101-18)—an approx. 4 acre parcel ALREADY ZONED RM10 MULTI-FAMILY. Combine both to build up to 130 units w/lot merger to RM10 making this a close to 8-acre development site in the heart of rapidly growing Yucaipa! The city is pro-development, with ongoing infrastructure improvements, a thriving Uptown District, and increased demand for quality housing. Property is located next to Dunlap Elementary School and walking distance to high school. Minutes to Crafton Community College. Utilities are connected with existing home and lots are flat and all usable, favorable for construction. Few sites offer this much flexibility and upside in such a prime location. Minutes from I-10 for easy commute. Located near shops, restaurants, and community parks. Seize this unique opportunity to be part of Yucaipa’s exciting future.
