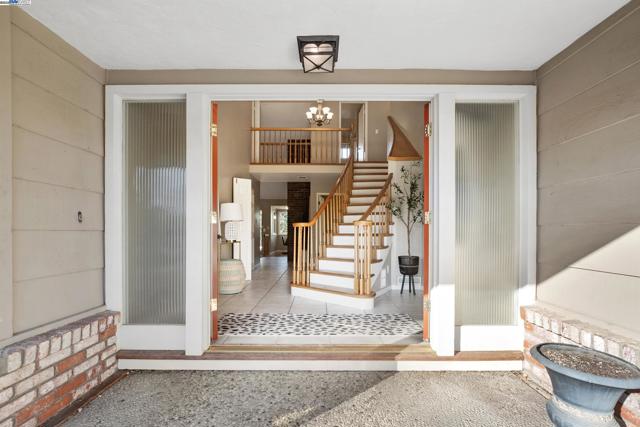Search For Homes
Form submitted successfully!
You are missing required fields.
Dynamic Error Description
There was an error processing this form.
La Verne
229
Long Beach
$1,399,900
1,438
2
2
This Charming Belmont Shore home had a 2nd story addition (2013) and downstairs make over/remodel in year 2000. The home has been updated in January 2024 to offer comfortable living. Open floor plan flows nicely in the living room and kitchen/dining area and a 2nd story primary bedroom includes a balcony, walk in closet, bathroom with an added den/office/nursery area. (8'x9'). The 2nd bedroom (downstairs) features a very large sized room, mirrored closet doors with a sliding door that leads into the backyard patio which includes a small redwood deck also included is an improved single car garage with an enclosed laundry room attached to the garage. (entry from the back patio). This home is in the heart of Belmont Shore, just steps away from wonderful restaurants, shops and cafes with a short walk to the ocean is a nice added piece of enjoyment.

21st #12
933
Santa Monica
$1,399,900
1,479
3
3
Welcome Home! This stunning three-bedroom two-and-a-half-bathroom gem is the home you have been waiting for! Through the front door, you enter a totally remodeled open concept living room, dining room, & kitchen perfect for entertaining and enjoying everyday life. The kitchen has been totally renovated with new high-end custom cabinets, stainless steel appliances and sink, custom tile flooring, quartz countertops, & a stunning center island, making it the perfect place to spend time with family and friends. The cozy family room has high ceilings, recessed lighting, an elegant stone fireplace, and a front patio. Upstairs you will find a large master suite with a generous amount of closet space, a balcony, & a beautifully remodeled bathroom. On the lower level, you have a large storage/laundry room and a two-car garage with direct access. Located in the coveted Franklin Elementary and Santa Monica school districts, you will not find a better location!
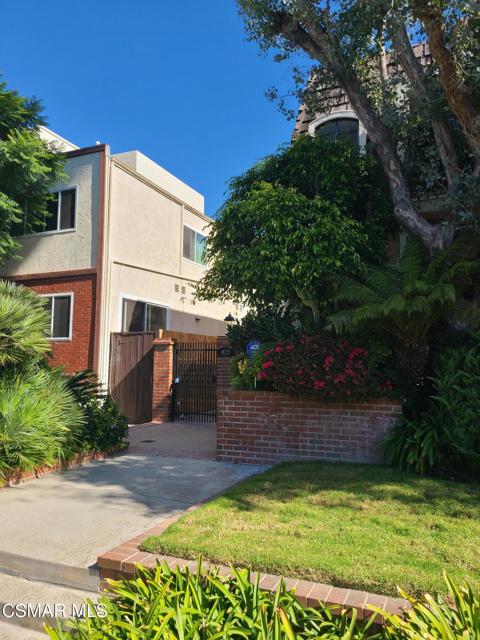
Buckingham
3682
Los Angeles
$1,399,900
1,759
4
2
Fully Remodeled Home with Custom Kitchen & Expansive Yard Welcome to this beautifully remodeled gem, where modern upgrades meet timeless charm. Freshly painted in a vibrant and inviting green, this home stands out with stunning curb appeal and a warm, welcoming presence. Step inside to discover a fully renovated interior featuring a custom-designed kitchen complete with high-end cabinetry, sleek countertops, and premium stainless steel appliances—perfect for everyday living and entertaining alike. The home offers a spacious, open layout filled with natural light and stylish finishes throughout. Every detail has been thoughtfully updated, from the flooring and fixtures to the bathrooms and beyond. Step outside and enjoy a large, beautifully landscaped yard—ideal for outdoor dining, gardening, or simply relaxing in your own private oasis. There's plenty of space to build a pool, add a garden, or host unforgettable gatherings.New upgrades Coffee/bar , New 469 square feet new construction permitted addition, new outside patio area, 200 amp panel and many more upgrades. This move-in-ready home is a rare find, combining quality craftsmanship, standout color, and outdoor space in one incredible package.
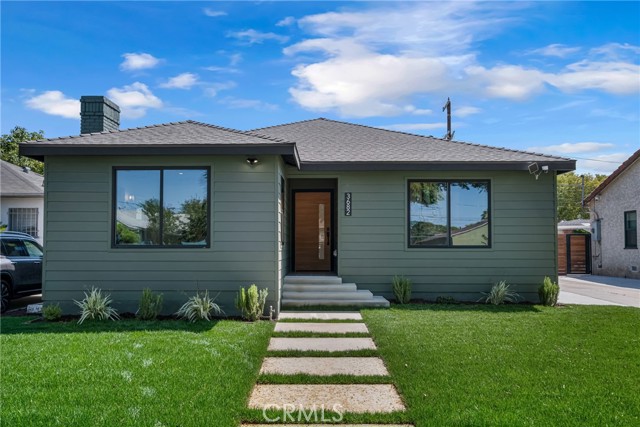
Hadley Way
282
Oceanside
$1,399,900
3,335
4
4
This home is ready for a quick move-in. It has upgraded backslashes and flooring already installed. It is a single-level home featuring a modern and low-maintenance design and three secondary bedrooms off the entry offer a personal retreat. A spacious and flexible open-concept floorplan maximizes interior space, and a nearby California Room provides seamless outdoor entertainment and recreation. A convenient office space it tucked away off the main living area near the luxe owner’s suite, complete with a spa-inspired bathroom and dual walk-in closets. Expected move-in in Oct. of 2025. Monarch is one of five collections within the North River Farms masterplan offering spacious two-story homes. Monarch features the largest floorplans in the masterplan, with select plans featuring the Next Gen® suite, complete with a separate entrance, living space, bedroom, bathroom, kitchenette and laundry room. The community features fantastic amenities including swimming pools, a fitness room, pickleball courts and an elaborate trail system. There are several schools located nearby, perfect for family-minded residents.
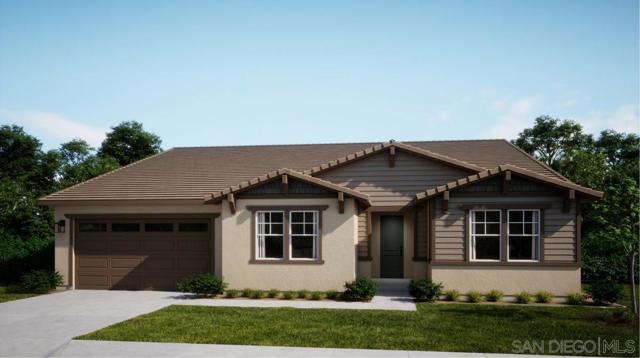
Fig
42300
Murrieta
$1,399,900
3,473
6
5
Discover A Rare Opportunity To Own Two Complete Single Story Homes On A Usable 2.06 Acre Lot, Offering Over 3,400 Square Feet Of Combined Living Space Along With A 1,344 Square Foot Workshop Or Barn, An In Ground Pool And Spa, And Thirty Fully Paid Off Solar Panels. Located On The Highly Desirable Westside Of Murrieta And Just Minutes To Temecula, This Exceptional Property Delivers Flexibility, Functionality, And A Truly Peaceful Rural Lifestyle. The Main Residence Features 2274 Square Feet Of Spacious Living Areas, High Ceilings, And A Bright Open Concept Layout Designed For Comfort And Everyday Living. A Generous Great Room Connects Seamlessly To The Kitchen And Dining Areas, Creating An Ideal Setting For Gatherings. The Home Opens Beautifully To The Outdoor Pool And Spa, Complete With A Motorized Pool Cover For Added Convenience And Safety. The Second Single Story Home Is 1,199 Square Feet Of Its Own With A Full Kitchen, Living Room, Dining Area, Three Bedrooms, And Two Bathrooms, Making It Perfect For Multigenerational Living, Guest Quarters, Or Rental Income. A Substantial 1,344 Square Foot Workshop/Barn Enhances The Property With A Concrete Floor, 220 Electrical, A Roll Up Door, And Ample Room For Equipment, Storage, Hobbies, Or Home Based Projects. Outdoors, The Usable Acreage Features Fruit Producing Trees, Open Space, And Room To Grow, Create, Or Simply Enjoy The Surrounding Views And Tranquility. With Thirty Fully Owned Solar Panels Already Paid Off, The Property Offers Energy Efficiency And Long Term Savings. A Unique And Highly Versatile Offering In One Of Murrieta’s Most Sought After Rural Pockets, All Within Close Proximity To Temecula Wineries, Shopping, Dining, And Schools. This Is A Must See Estate With Exceptional Potential.
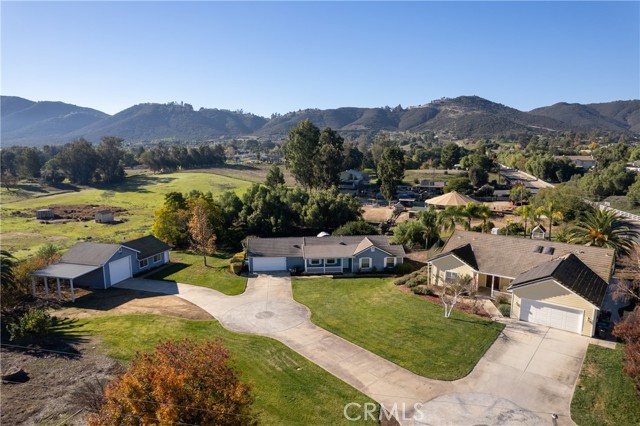
Bernita
1449
El Cajon
$1,399,900
2,820
4
3
Tucked away in the exclusive and highly sought-after Horizon Hills community near Mt. Helix, this secluded 4-bedroom, 3-bathroom view home is a rare gem offering the perfect blend of privacy, space, and lifestyle. Set on nearly 0.8 acres of lush, gated grounds, this 2,820 sq ft traditional home with mid-century modern touches invites you into a world of serenity and sophistication. The interior boasts soaring vaulted ceilings with exposed beams, a bright open-concept living and dining area, and expansive windows that frame breathtaking panoramic views. The sunlit living room opens seamlessly onto a wraparound deck—ideal for indoor/outdoor entertaining with room to host gatherings under vibrant red umbrellas, or simply take in the tranquil mountain backdrop. The updated kitchen combines vintage charm with modern functionality, featuring custom stained glass cabinetry, sleek countertops, and stainless steel appliances. A spacious primary suite offers direct deck access and relaxing views—your personal retreat at the end of the day. Downstairs, discover even more flexibility with a secondary living area, perfect for multigenerational living or future ADU potential. The outdoor oasis includes a resort-style pool, mature fruit trees in the orchard, and lush tropical landscaping—providing both function and beauty. Solar panels offer energy efficiency, and the long, circular driveway adds convenience and curb appeal. Located within a top-rated school district and minutes from downtown El Cajon, Mt. Helix trails, and vibrant local amenities—this secluded estate combines location, lifestyle, and luxury in one unforgettable package.
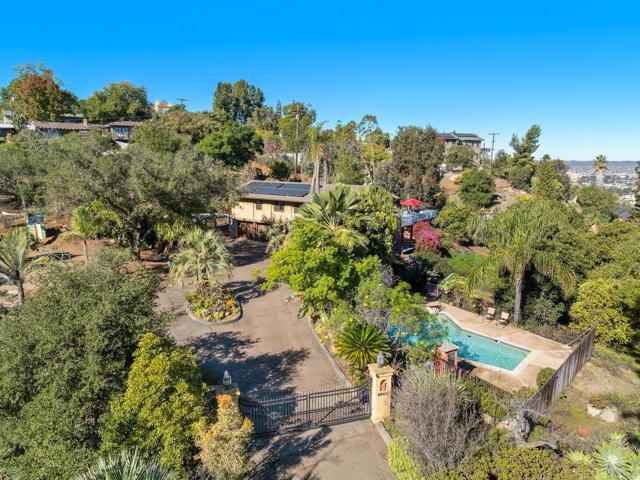
Windsor
9122
Cypress
$1,399,900
1,980
4
3
Step into modern elegance in Cypress. This professionally redesigned home sits on a quiet cul-de-sac corner lot and offers 4 bedrooms/3 baths, and nearly 2,000 square feet of upgraded living space on a 6,825 square foot lot. The overall remodel - including all bathrooms - was completed with a cohesive blend of style and function throughout. At the center of the home, the open-concept kitchen showcases solid wood shaker cabinetry, quartz countertops with an oversized peninsula, high-end appliances, glass tile backsplash, undercabinet lighting and abundant storage. The kitchen flows seamlessly into the dining room and family room, creating an inviting environment for entertaining and everyday living. Sliding doors open directly to the private backyard patio, extending the living space outdoors. The dining room also connects effortlessly to the formal living room, where a custom fireplace with an oversized mantel serves as a striking centerpiece. Solid wood shaker doors and custom baseboard molding extend throughout the entire home, adding timeless character and continuity. A convenient downstairs bedroom with an adjacent 3/4 bath provides flexibility for guests or multi-generational living. Upstairs, the primary suite is a true retreat, featuring an oversized custom closet with built-ins and elegant milk glass doors. The attached designer bathroom offers double sinks, custom tile work, seamless glass shower doors, and high-end fixtures. The second floor also includes two additional bedrooms and a beautifully appointed hall bath with a custom vanity, Carrera marble surround and a Kohler tub. Refinished hardwood floors and a custom iron staircase railing add sophistication throughout the upper level, while downstairs offers new luxury vinyl tile flooring, fresh interior paint, recessed lighting, and new windows. Outdoor living is enhanced by a landscaped yard with a new Alumiwood patio cover complete with ceiling fans. For added convenience, the finished garage includes custom cabinetry and access to an enormous attic, providing exceptional storage solutions. A secured RV access further elevates the property’s versatility. This home is located within the Anaheim Union High School District, zoned for Cypress High School and Lexington Junior High, with the opportunity to test into the prestigious Oxford Academy. Blending a full remodel, modern upgrades, and an unbeatable location, this Cypress home is ready to welcome its next owner.
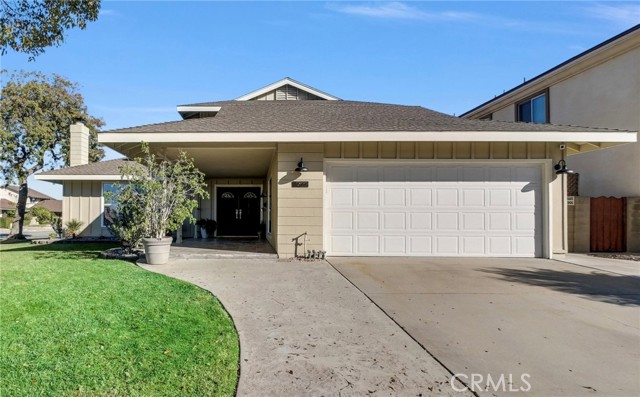
Pinion
10353
Escondido
$1,399,900
3,920
5
5
Absolutely stunning 5 bd plus office, 4.5 ba, 3920 sq ft home in the coveted "Summit" Executive gated community of Hidden Meadows!! This gorgeous home features a huge kitchen with tons of cabinet storage, large prep island and incredible granite counter tops!! The main level highlights beautiful wood floors, 9 ft ceilings, vaulted 18 ft ceilings in formal living room featuring one of the homes 2 fireplaces!! Formal dining room, guest suite and separate office on the main floor!! Huge master suite featuring dual and separate vanities, deep soaking tub, separate shower, the always popular dual walk in closets and truly stunning views off your 2nd story master balcony overlooking Boulder Oaks Golf Course and the beautiful Escondido Valley!! Large secondary bedrooms!! Bedroom 2 is enormous and has a private full bath, bedrooms 3 & 4 share a jack and jill full bath!! Full laundry room with deep sink and storage located on the 2nd floor!! TONS of built in garage storage!! Owned SOLAR! Low maintenance relaxing oasis with large grass area on the side yard! Large patio cover offering shade on those hundreds of sunny SoCal days per year!! Hidden Meadows features great golf at Boulder Oaks, weekend entertainment with music, trivia night, and 2 incredible deli's!!
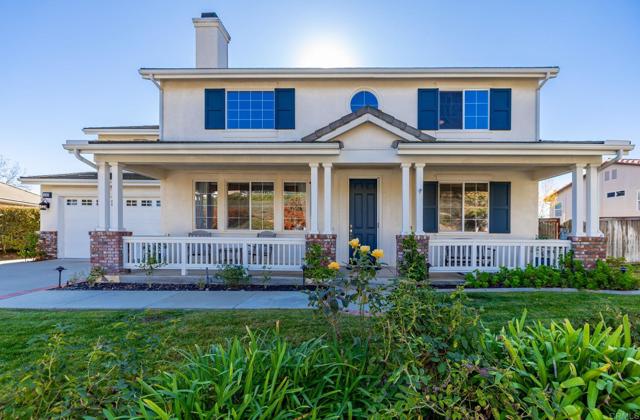
Cornwell
357
Los Angeles
$1,399,900
3,600
6
8
House Hack Opportunity! Live in one unit, rent out the other two. Introducing a freshly renovated income property that pairs modern upgrades with solid rental performance. Front 2 units are each 1,400 sqft, 2 Bed, 2.5 Bath. Downstairs unit is leased at $3,500/month and Upstairs is Vacant (ready for owner occupant or can easily be rented out). The detached ADU in the back of the property is 810 sqft, 2 Bed, 2 Bath with vaulted ceilings and is leased for $2,900/month. With a potential CAP rate of 7%, each spacious unit has been thoughtfully redesigned, including one ground-up, newly built unit. Contemporary finishes, open layouts, and great natural light make the spaces especially appealing to tenants who want both style and practicality. The updated kitchens offer sleek cabinetry, premium countertops, and modern appliances that elevate the look beyond standard rentals. Bedrooms are well-sized, and the remodeled bathrooms feature clean, modern fixtures. Several units even have private outdoor space for relaxing or entertaining. Along with strong design, this property stands out as a true investment opportunity. Three high income-producing units and a strong cap rate create a rare chance for immediate cash flow and long-term appreciation. Set in one of Los Angeles’ fastest-growing neighborhoods, tenants enjoy quick access to dining, shopping, and entertainment, while owners benefit from a location positioned for continued growth. Whether you’re a seasoned investor or expanding your portfolio, this turnkey triplex delivers both dependable performance and long-term upside.
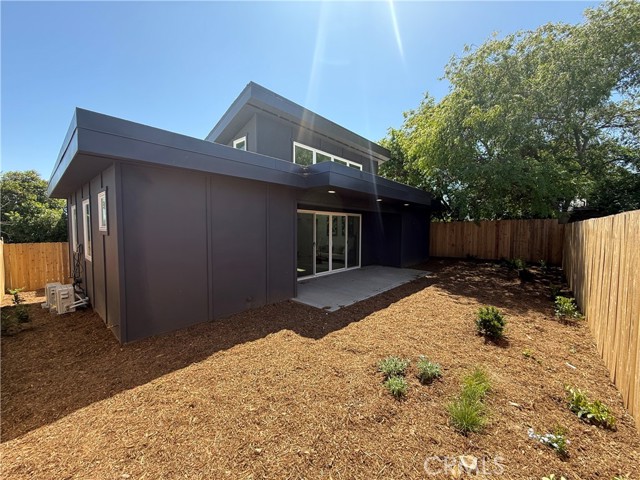
Lagos
17058
Chino Hills
$1,399,900
2,696
4
3
Experience refined living in this beautiful residence, ideally located in a highly desirable and secure neighborhood. Designed with an elegant open-concept layout, the home features four generously sized bedrooms and three thoughtfully appointed bathrooms, including a convenient main-level bedroom and full bath— perfect for guests or multi-generational living. The chef-inspired kitchen is the centerpiece of the home, showcasing an expansive island, sleek granite countertops, and a brand-new self-cleaning range hood, seamlessly blending style and functionality. Custom plantation shutters adorn every window, offering timeless style and enhanced privacy. The luxurious primary suite serves as a private retreat, complete with a spacious balcony, an oversized spa-like bathroom featuring a separate shower and deep soaking tub, and a generous walk-in closet. Additional highlights include a two-car attached garage and backyard with a covered patio-ideal for entertaining or enjoying relaxed outdoor gatherings. The home is within walking distance of the exceptional Vila Borba Park, offering a dog park, playground, and open green spaces. Conveniently situated near shopping, dining, and entertainment, with easy access to the 71 and 91 freeways, this exceptional property perfectly combines modern upgrades, comfort, and an unbeatable location.
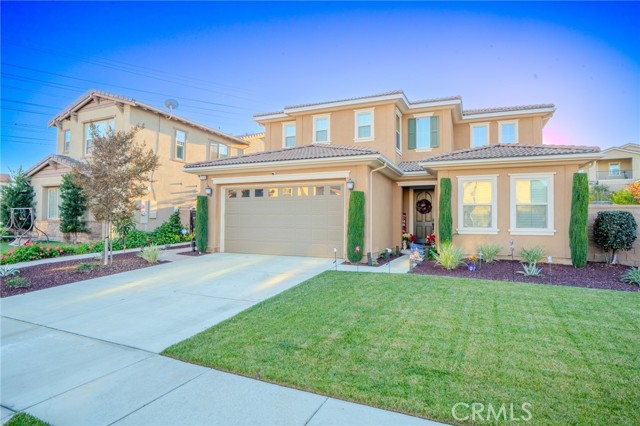
Ilo Ln
366
Danville
$1,399,900
2,370
4
3
A beautiful single level 2 unit property on a large lot walking distance to charming downtown Danville. The Front unit is a move in ready 2 bedroom, 1 bath home 1,200 sq ft home. It has hardwood floors, striking arched windows, arched doorways, fresh paint and indoor laundry. A private spacious back yard that you will love. If rented , it will rent for close to $4,000 per month. The currently rented back unit is 2 bedroom 1.5 bath 1200 sq ft with no stairs in unit or accessing the unit. It has ceiling fans , a newer furnace, indoor laundry and a private yard with extra storage. A reliable tenant resides there at $3,000 per month. Both units each have their own carport. The whole exterior is freshly painted. Huge driveway with plenty of parking for extra vehicles. No HOA and the property is not in a high fire zone.
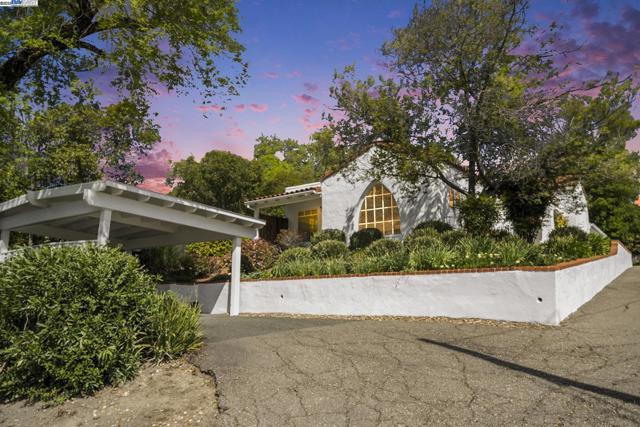
Bretton Woods
17549
Riverside
$1,399,900
4,986
5
5
This property offers everything a large family could dream of — and more. From the moment you walk in, the sense of space is undeniable. The hallways are wide, the living areas are expansive and the ceilings soar at 12 feet throughout the entire home. Just off the entry, you’ll find the first family room — a spacious and versatile area perfect for welcoming guests or creating a dedicated lounge space. As you continue down the hallway, you’re welcomed into the heart of the home: the chef’s kitchen and the second, main living room. This living room features stunning accordion doors that span the entire length of the space, creating a seamless indoor–outdoor flow and flooding the room with natural light. The kitchen is truly a culinary dream, featuring a high-end built-in stainless steel French door refrigerator with a bottom freezer, double ovens, 6-burner cooktop, a built-in microwave and rich, real oak cabinetry — dark, timeless, soft-close, and extending all the way up to the ceiling for a striking luxury finish. A MASSIVE center island with a sink anchors the space, complemented by a dedicated coffee nook. Behind the kitchen sits an exceptionally large walk-in pantry, perfectly sized for a home of this scale. Just off the first family room is a home gym, complete with its own private bathroom — ideal for rinsing off right after a workout. This home offers five bedrooms: one bedroom has been converted into the gym, one is a standard-size bedroom with a full attached bath, two are mini–primary suites with their own walk-in closets and en-suite bathrooms, and the fifth is the massive primary suite. The primary suite is truly impressive, with a slider leading to the backyard and an enormous en-suite bathroom. Enjoy dual separate sink areas, a his closet plus an extremely large hers closet, a spacious soaking tub, and a generous walk-in shower — everything you could hope for in a luxury retreat. The second living room flows seamlessly into the dining area and a large flex room, offering endless layout possibilities. Outside, the property provides abundant yard space in the back and on both sides — perfect for parking vehicles and toys, adding a pool, BMX track, or even accommodating horses. Yes, this is horse property — a true blank canvas ready for your vision. Additional features include paid-off solar, a UV charger, and a spacious 1,000 sq. ft. three-car garage. This home is the definition of space, flexibility, and opportunity.
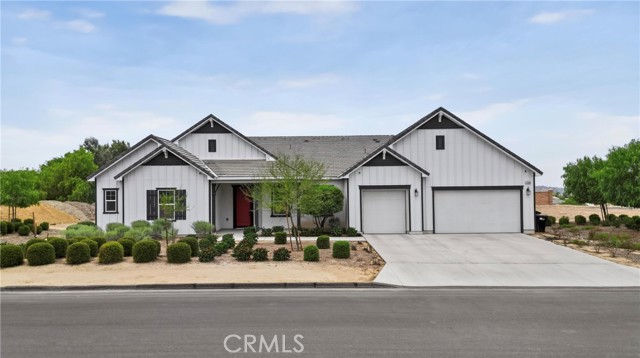
Sweetzer #3
1253
West Hollywood
$1,399,900
1,550
2
3
Stunning LOHA-Designed Modern Condo in the Heart of West Hollywood Experience luxury living in this impeccably designed two-story condo by renowned architectural firm LOHA, nestled in the vibrant heart of West Hollywood. This sophisticated residence blends modern elegance with thoughtful design, featuring soaring ceilings and expansive floor-to-ceiling windows that flood the space with natural light. The open-concept interior showcases large-format tile flooring and a sleek chef’s kitchen, complete with a striking waterfall island, streamlined ventilation, pendant lighting, and recessed illumination. Perfect for entertaining or quiet evenings at home. Upstairs, dual master suites offer serene retreats with generous walk-in closets and spa-inspired en-suite bathrooms. Each bath features an elegant floating vanity with a large round mirror and oversized enclosed showers, creating a luxurious, spa-like ambiance. A cozy private patio extends your living space outdoors—ideal for morning coffee or evening relaxation. Located just steps from the iconic Sunset Strip, you’ll enjoy proximity to Chateau Marmont, legendary comedy clubs, and live music venues. Walk to Santa Monica Boulevard for an array of lively bars, shops, dance clubs, and some of LA’s most celebrated restaurants. This is urban living at its finest in one of the city’s most desirable neighborhoods.

7th
4816
Los Angeles
$1,399,888
2,408
5
3
LA's true hidden gem, Park Hill Heights, is known for its inviting suburban charm and vibrant community atmosphere. This beautifully updated Tudor-style home is an entertainer’s dream, offering 2,208 square feet of elegant living space paired with modern upgrades and timeless character. Step inside and experience the light-filled, open-concept floor plan featuring a modern chef’s kitchen. The kitchen shows off an oversized island, abundant storage, custom tile work, stainless steel appliances, and sleek shaker cabinets. The large living, dining, and sitting room combination creates a perfect flow for entertaining or relaxing, with a bonus space off the kitchen that's ideal for a play area or cozy retreat with large windows. This home offers four spacious bedrooms, including a luxurious primary suite. The en-suite features an oversized spa-like bathroom designed with comfort in mind. Enjoy double-sink vanities, a soaking tub, a relaxing seating area, and a skylight that bathes the room in natural light. The suite also includes a walk-in closet and direct access to the fully enclosed backyard. Over the past two years, the owner has made thoughtful updates to enhance the home’s comfort and functionality. A new Tuff Shed has been added, providing extra storage space, along with a new gas furnace. The property also features a new sewer pipeline, offering peace of mind to the next owner. Additionally, 16 solar panels have been installed, making this home more eco-friendly and energy-efficient. Solar will be PAID OFF. The property sits on a beautifully landscaped 6,700 sqft lot, complete with drought-tolerant, eco-friendly landscaping. The detached, enclosed bonus space (approximately 200 sqft, not included in the main living space) is a versatile addition, perfect for a meditation area, yoga studio, home office, or creative studio. Located in a rapidly growing neighborhood filled with exciting new developments, this home puts you right in the heart of the action. With thoughtful upgrades, eco-conscious features, and incredible versatility inside and out, this is your chance to own a move-in-ready retreat in one of Los Angeles’ most desirable up-and-coming areas. Don’t miss it!
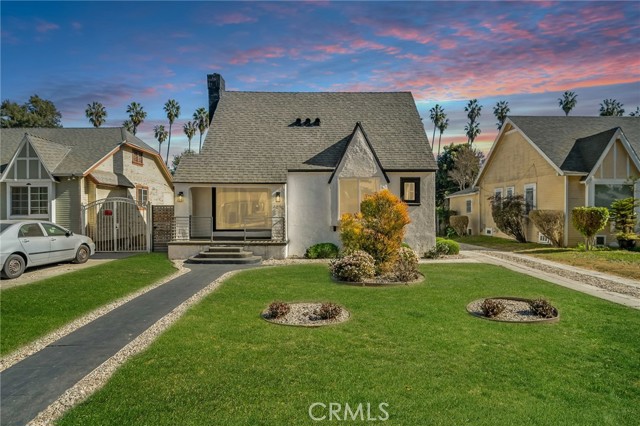
Bridge
131
San Gabriel
$1,399,888
1,464
3
2
Welcome to 131 Bridge Street, a beautifully reimagined single-story home that blends timeless San Gabriel charm with modern luxury. Fully renovated with permits, this 3-bedroom, 2-bath residence offers 1,464 square feet of refined living space where every detail has been thoughtfully considered. Step inside to find an airy, open layout featuring original hardwood floors that have been carefully refinished, a designer kitchen with premium finishes, and elegant bathrooms showcasing quality craftsmanship. The primary suite includes a custom walk-in shower with multiple zones and shower-heads for a spa-like experience. Every major system has been updated including the roof, HVAC, windows, plumbing, electrical, and tankless water heater providing peace of mind for years to come. Situated on a quiet street near the prestigious city of San Marino, this home offers the perfect balance of comfort and convenience. Enjoy close proximity to award-winning schools, peaceful parks, and the vibrant dining and shopping destinations that make the San Gabriel Valley so special. With new landscaping that creates a calm and welcoming outdoor environment, 131 Bridge Street is a rare opportunity to own a turnkey home in one of the area’s most sought-after neighborhoods where elegance, function, and location meet in perfect harmony.
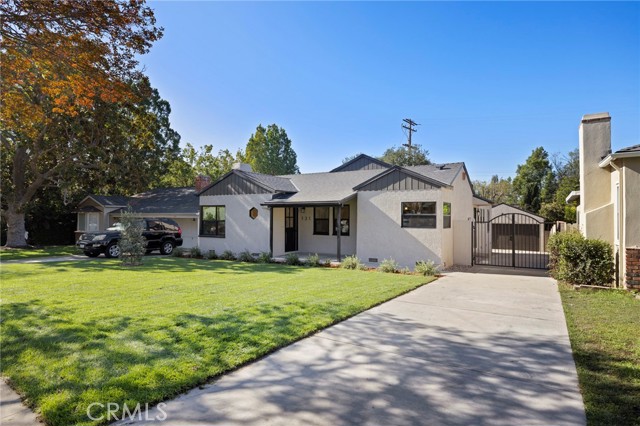
Lakeridge Way
226
San Ramon
$1,399,800
2,044
3
3
Move-in ready light-filled home on cul-de-sac w/no bkyd neighbors & inviting pvt bkyd w/views. Located in San Ramon’s exclusive The Lake at Canyon Lakes, a 24/7 staffed gated San Ramon community nestled along the Canyon Lakes 18-hole golf course surrounded by resort-style amenities, pools, clubhouse, tennis/pickleball cts, miles of walking paths. 2044+/-SF. 3 bds. 2.5 bths. Hardwd flrs, vaulted ceilings, plantation shutters, transoms, crown & chair rail molding, recessed lighting, fresh int. paint. Formal living rm w/wet bar, cabinets & wine frig. Formal dining area. Spacious fam rm w/gas frpl. Chef’s kitchen w/granite counters, island/bkfst bar, pendant lighting, cherry cabinetry, KitchenAid range, dishwasher, microwave. French dr. refrigerator. Casual dining area w/wall of cabinets. French drs open Trex decks, gardens, spacious venues to entertain & relax. Bdrms on upper flr. Primary retreat w/vaulted ceiling, views. En suite w/walk-in closet & built-ins, dual-sink vanity, updated fixtures, jetted tub, shwr. 2 bdrms share Jack & Jill bthrm w/dual-sink vanity, tub/shwr combo. 2-car garage. Laundry rm. Newer fencing. Nest thermostats. 2 mi to Crow Canyon Commons Shopping Ctr, Iron Horse Trail, freeway. Near top-rated SRVUSD schls, parks, yr-round farmers market at City Center.

Garibaldi
9711
Temple City
$1,399,800
1,614
4
3
Welcome to this South-Facing Single-Story Pool Home in the Heart of Temple City! This well-maintained residence features 4 bedrooms and 3 full bathrooms on a spacious 7,573 sqft lot (58 x 129). Thoughtfully designed with an excellent floor plan, the home includes a bright living room with fireplace, an open kitchen with granite countertops and breakfast nook, and a formal dining area with sliding doors leading to the backyard and direct garage access. The home offers two en-suite bedrooms, each with its own private full bathroom—perfect for guests or multi-generational living. Two additional bedrooms and a third full bath are located near the front of the home. Interior has just been freshly painted throughout, giving the entire home a clean and refreshed feel. Step outside to enjoy a private backyard retreat featuring a sparkling pool and spa, surrounded by mature landscaping and fruit trees. With R-2 zoning, there's potential to add an ADU or second unit (buyer to verify with the city). Located north of Las Tunas Drive, this home is within walking distance to Temple City Park, the public library, restaurants, supermarkets, and more, all within the top-rated Temple City School District. The kitchen is currently under construction. Showing is available at Nov/10th
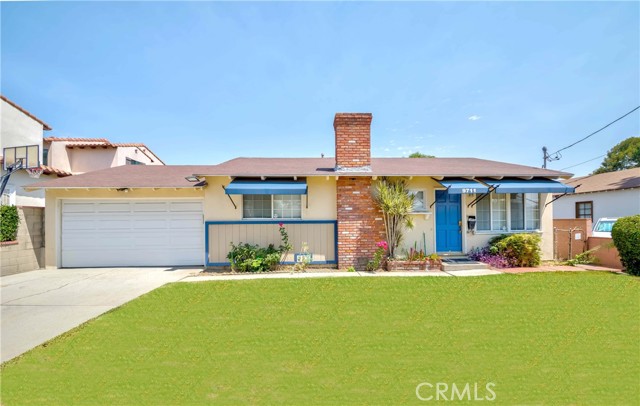
Culture
248
Irvine
$1,399,800
2,336
4
4
100K MASSIVE PRICE REDUCTION!!! This 2024 modern corner home offers 2,336 sqft of bright, open living with stunning city and mountain views — and it’s steps from Solis Park K-8. This beautiful propery featurs 4 bedrooms, 3.5 bathrooms & a sought after spacious loft, this home is an end corner unit which brings in extra windows for extra natural light while maintaining privacy, and a highly functional layout. The entire home is upgraded with new stylish premium vinyl flooring. On th first floor, it comes with a highly desirable private guest suite — ideal for multi-gen living. On the 2nd floor, you are greeted with an open-concept kitchen + spacious living room with a view balcony. On the 3rd floor, you will see the master bedroom with en-suite bathroom and a panoramic 180° view. There's more! Additional upgrades include an epoxy-coated 2-car garage. Walking distance to Solis Park School (K-8) and close to Portola High, offering unmatched school convenience. Located in the popular Solis Park community with resort-style pools, clubhouses, playgrounds, and parks. Luxury, convenience, top schools, and views — this is a rare Irvine opportunity you don’t want to miss.
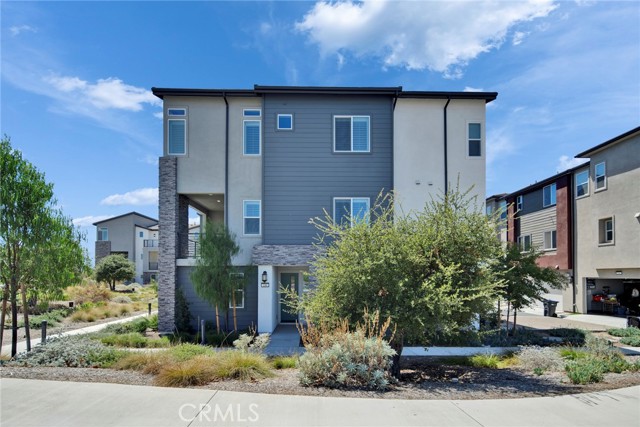
Van Gogh
16270
Chino Hills
$1,399,800
3,010
4
3
Luxuriously Renovated with $200,000 in Upgrades! This beautiful home—situated in the highly desirable City of Chino Hills—was fully renovated in 2024 by a licensed contractor. Upgrades include all new electrical wiring and circuits, recessed lighting, new tile flooring, waterproof vinyl flooring throughout, brand-new kitchen cabinets, a large center island, marble waterfall countertops, built-in refrigerator, new windows and doors, and completely remodeled bathrooms. Additional features include LED ambient lighting, an automatic smart toilet, and fresh interior and exterior paint. Offering 3,010 sq. ft. of living space on an 8,000 sq. ft. lot, this home features 4 spacious bedrooms, 3 full bathrooms, and a large upstairs loft that can be converted into a 5th bedroom. The property also includes a 3-car garage. The main floor has a full bedroom and bathroom, perfect for guests or multigenerational living. The expansive primary suite offers a separate sitting area, dual walk-in closets, and a beautifully updated primary bathroom with a soaking tub, separate shower, dual vanities, and a makeup counter. The private backyard is ideal for entertaining, featuring a BBQ area, lawn space, and mature trees. Conveniently located near Highway 71, shopping centers, restaurants, golf courses, and award-winning California Distinguished Schools
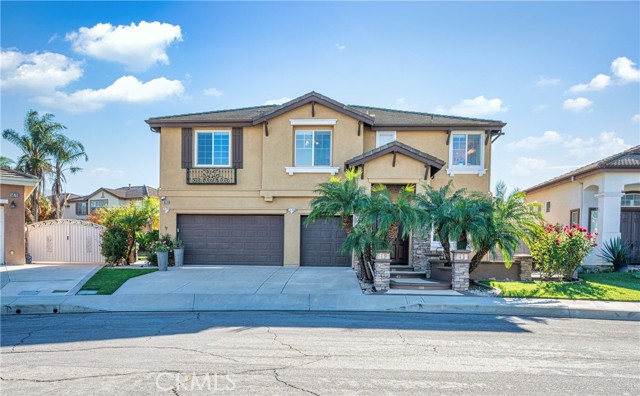
Eagle Ridge
42400
Big Bear
$1,399,500
3,702
5
4
Luxurious Log Home nestled in the prominent Castle Glen Estates; this exquisite three-story log home offers the perfect blend of rustic charm and modern luxury. Featuring 5 spacious bedrooms, 3.5 bathrooms, a den, separate office, and loft, the residence is designed for comfort and versatility. The oversized gourmet kitchen is a chef's dream, equipped with JennAir stainless steel appliances and ample counter space. Stone flooring with radiant heating ensures warmth and elegance throughout. The master suite serves as a tranquil retreat, boasting an expansive shower and a generous walk-in closet. Enjoy panoramic mountain views from multi-level decks, quintessential for entertaining or peaceful relaxation. An attached three-car garage provides ample storage for vehicles and outdoor gear. Located just minutes from Big Bear Lake, ski resorts, and local dining, this home offers both seclusion and convenience. Experience mountain living at its finest in this exceptional Castle Glen property.__________________________
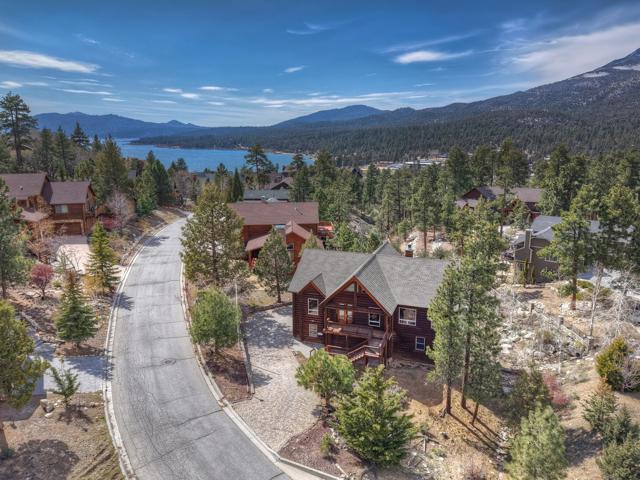
Avenida Faro
480
Anaheim Hills
$1,399,500
2,388
4
3
Welcome to this beautifully maintained 4-bedroom, 2.5-bathroom home offering 2,388 sq. ft. of living space on an 8,030 sq. ft. lot. Boasting city lights and mountain views, this property combines comfort, convenience, and elegance in one exceptional package. Step inside and enjoy a bright, open floor plan with high ceilings, neutral paint tones, and abundant natural light that create an inviting atmosphere throughout. The updated HVAC system and double-pane windows ensure year-round comfort, while the spacious primary suite provides a private retreat including an en suite bathroom and walk-in closet. Perfect for both entertaining and everyday living, this home features a 3-car attached garage, plenty of storage, and outdoor space to enjoy the views and entertain kids & guests. Located within the highly regarded Orange Unified School District (Imperial Elementary, El Rancho Middle, and Canyon High Schoo), this home is also just minutes from the 91 and 55 freeways, making commutes a breeze. Enjoy nearby shopping, dining, and entertainment while still savoring the peace of your residential neighborhood. This is a rare opportunity to own a spacious, view-filled home in one of the area’s most desirable communities.

Cahill
4421
Fremont
$1,399,001
1,484
4
3
Discover unbeatable value with this move-in-ready home offering one of the best price-per-square-foot opportunities on the market! We've just adjusted the price on this beautiful 4-bedroom, 3-bath single-family home in Fremont now offered at $1,399,000 Step inside to soaring vaulted ceilings that create a bright, airy atmosphere, complemented by new luxury vinyl plank flooring throughout. Freshly painted interiors enhance the clean, modern feel, while natural light pours in through skylights and dual-pane windows, creating an inviting ambiance in every room. The thoughtfully designed layout includes a formal dining room and a cozy family room, ideal for gatherings or quiet evenings at home. Slide open the glass doors to your private backyard oasis, complete with a flagstone patio, built-in brick barbecue, standalone storage shed, and a variety of fruit trees. The professionally landscaped front and back yards offer beautiful, low-maintenance outdoor spaces, including drought-tolerant landscaping in the front yard. Whether you're a first-time buyer, downsizing, or investing, this home delivers exceptional affordability without compromising comfort. With nothing left to do but unpack, you can start enjoying your new space from day one.

Canyon Back Ln
13330
Poway
$1,399,000
2,074
4
3
Beautifully Updated Poway Home- Discover this stunning 4-bedroom, 2.5-bath home located in the highly sought-after Poway Unified School District. Set on a large lot with a sparkling pool, spa, and ample parking for an RV or boat, this property perfectly combines comfort, style, and convenience. Inside, you’ll find vaulted ceilings in the living and dining areas, new LVP flooring on the main level, and a custom granite fireplace that adds warmth and character. The kitchen features new countertops, fresh paint, and brand-new stainless steel appliances. Bathrooms have been tastefully refreshed with modern light-up mirrors and updated showers, while the primary suite offers a spacious walk-in closet and luxurious finishes. Additional highlights include: Newly built mirrored closets throughout Paid solar – enjoy a zero electric bill Updated electrical panel (installation in process with SDGE) Refreshed front entrance, patio, and backyard surfaces, including a stylish retaining wall and newly built patio cover. Beautiful new front door enhancing curb appeal This move-in-ready home truly has it all — modern updates, energy efficiency, and resort-style outdoor living. Beautifully Updated Poway Home Discover this stunning 4-bedroom, 2.5-bath home located in the highly sought-after Poway Unified School District. Set on a large lot with a sparkling pool, spa, and ample parking for an RV or boat, this property perfectly combines comfort, style, and convenience. Inside, you’ll find vaulted ceilings in the living and dining areas, new LVP flooring on the main level, and a custom granite fireplace that adds warmth and character. The kitchen features new countertops, fresh paint, and brand-new stainless steel appliances. Bathrooms have been tastefully refreshed with modern light-up mirrors and updated showers, while the primary suite offers a spacious walk-in closet and luxurious finishes. Additional highlights include: Newly built mirrored closets throughout Paid solar – enjoy a zero electric bill Updated electrical panel (installation in process with SDGE) Refreshed front entrance, patio, and backyard surfaces, including a stylish retaining wall Beautiful new front door enhancing curb appeal This move-in-ready home truly has it all — modern updates, energy efficiency, and resort-style outdoor living.

Corinne
120
Santa Cruz
$1,399,000
1,385
3
2
Experience quintessential California living in this beautifully maintained ranch-style home, situated on a spacious corner lot that maximizes indoor/outdoor living. Its prime location offers easy access to the stunning beaches of Santa Cruz, major commuter routes like Highway 1 and Soquel San Jose Road, and outdoor recreation like hiking and mountain bike trails, along with local restaurants and more. An inviting front porch welcomes you, offering the ideal spot to sip your morning coffee. Venture inside to a thoughtfully designed floor plan where the kitchen and dining areas flow together. Home cooks will love the matching stainless steel appliances and generous counter space. The living room is anchored by a cozy fireplace, creating the perfect for movie nights or curling up with a good book on a rainy day. Outside, the expansive backyard is a dream for gardening enthusiasts and entertainers alike, offering endless possibilities. Enjoy summer barbecues on the spacious concrete patio or bring your creative landscaping vision to life in this oversized backyard.

Voyager Cir
3510
San Diego
$1,399,000
1,240
2
2
Welcome to “Ocean & Sand” Designer Home with One-of-a-Kind European Luxury Remodel. This single-story residence in a prime Del Mar highlands location is not a typical home. It is thoughtfully curated designer’s residence fully renovated with style and intention. Lives like a single-family home, no neighbors behind and to the left. High vaulted ceilings in the living room and bedrooms. Two spacious primary suites, each with its own full bathroom. Hand picked luxury tile from Spain & Italy. Open concept kitchen with a European style cabinets, modern quartz countertop, dramatic stone waterfall and backsplash. Kitchen offers built in stove, oven, microwave, dishwasher and ambient under cabinet lightning. The dining room is a showstopper with floor to ceiling porcelain tile accent wall. Unique kitchen and living room custom tile-to-laminate edge design. Living room area features gas fireplace with floor to ceiling porcelain tile and a custom design TV wall. New Roof replaced (2025), newer furnace (2023). The Pinterest looking Spa-Like bathrooms All Tile design. Both have custom shower systems, double floating vanities, ambient lighting, LED mirrors, and a smart toilet with integrated bidet functions. Two-car garage has epoxy flooring, laundry space located inside the home. Perfect size courtyard and private backyard. The community offers pool and spa. Walking distance to One Paseo, Del Mar Highlands Plaza, Sky Deck, shops, cafés, top-rated restaurants and Solana Highlands Elementary School. The beach is 10-min drive.
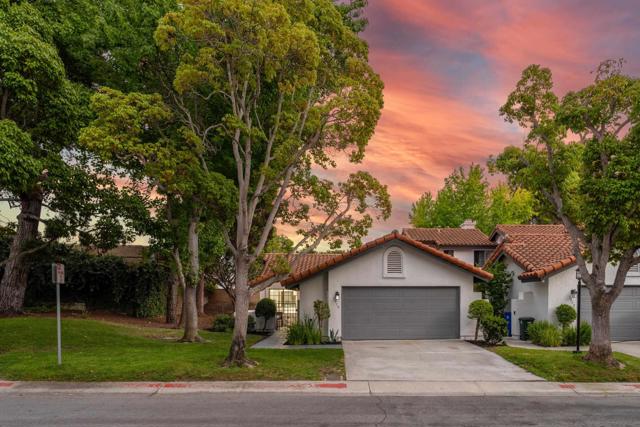
Dewey Pl
5665
Fremont
$1,399,000
1,256
3
2
This beautifully remodeled Fremont home, nestled in a quiet and desirable neighborhood, offers modern comfort and convenience throughout. Updated just three years ago, the home features a stylish kitchen with quartz countertops, solid wood cabinets, and stainless steel appliances, along with smart recessed lighting and dual-pane windows that enhance energy efficiency. The primary suite includes a contemporary stall shower with a sleek glass enclosure, while the remodeled hallway bath showcases quality tile work and another glass-enclosed shower. Enjoy a nicely landscaped backyard with fruit trees—perfect for relaxing or entertaining—plus a newer roof that adds peace of mind. With an easy commute to Silicon Valley and quick access to Highway 880, this home combines modern upgrades with an unbeatable location.
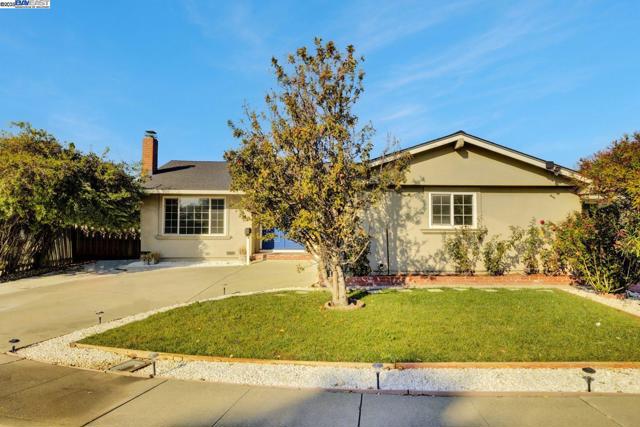
12210 Caminito Del Mar Sands
San Diego, CA 92130
AREA SQFT
1,747
BEDROOMS
3
BATHROOMS
3
Caminito Del Mar Sands
12210
San Diego
$1,399,000
1,747
3
3
Welcome to this beautiful end-unit in the highly desirable Coral Cove. 3 bedroom and 3 full bath townhome. Full bedroom and bathroom downstairs. Open floor plan with all walls removed(permitted). Light and bright throughout. Entire house have been completely remodeled in 2022. The primary has vaulted ceilings and loads of closet space. Enjoy access to top-rated schools, world-class beaches, and hiking trails. Walk to One Paseo, a hub for top-tier dining and shopping. Relish in resort-style community amenities.
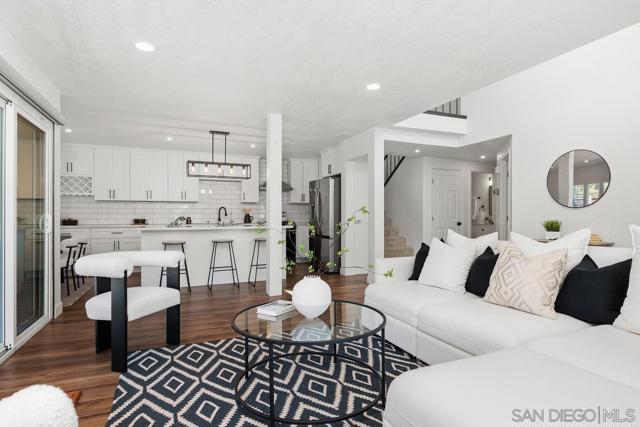
Ruther Place
3735
San Jose
$1,399,000
1,355
3
2
Located in the desirable Dove Hill neighborhood, this home was completely remodeled in 2025 with a sleek, turn-key aesthetic. Wide-plank hardwood flooring leads into a bright living area, while the custom kitchen features quartz countertops with a matching backsplash, Euro-design cabinetry, stainless steel appliances, and a bright, modern layout. New Milgard windows throughout elevate the homes natural light and energy efficiency. A separate living room offers an electric fireplace that adds warmth to the modern interior. Sliding glass doors open to a private backyard with drought-tolerant landscaping, ideal for entertaining. The primary bedroom is a serene retreat with ample closet space and an ensuite featuring porcelain-tiled floors and walls, integrated lighted mirrors. Two additional bedrooms provide flexibility for guests or a home office. With a new roof, luxury finishes throughout, and walking distance to Silver Creek High, this residence offers the perfect blend of convenience, comfort, and contemporary living near major freeways, shopping, and trails.
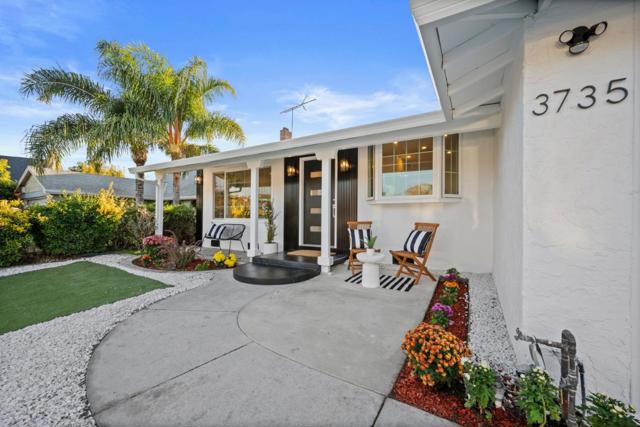
Lido Dr
628
Livermore
$1,399,000
2,256
4
3
Welcome to this cute home in Livermore’s sought-after Sunset West neighborhood. Built in 1967 and offering 2,256 square feet of living space, this residence blends classic charm with modern comfort. The primary suite is conveniently located on the main level, featuring a full ensuite bathroom for privacy and ease. Upstairs, you’ll find three additional bedrooms and a full bath, providing plenty of space for family, guests, or a home office. At the heart of the home, the kitchen boasts a gas range, breakfast bar, and open views to the family room… perfect for entertaining or relaxed everyday living. The inviting living room features a cozy gas fireplace insert, while a half bathroom and dedicated laundry room complete the thoughtful downstairs layout. Step outside to a landscaped backyard offering room for outdoor dining, play, and quiet relaxation. The attached two-car garage provides convenience and extra storage. Ideally located close to top-rated schools, parks, shopping, and dining, this home offers the best of Livermore living. With easy access to major highways and vibrant downtown nearby, this is the perfect place to call home.
