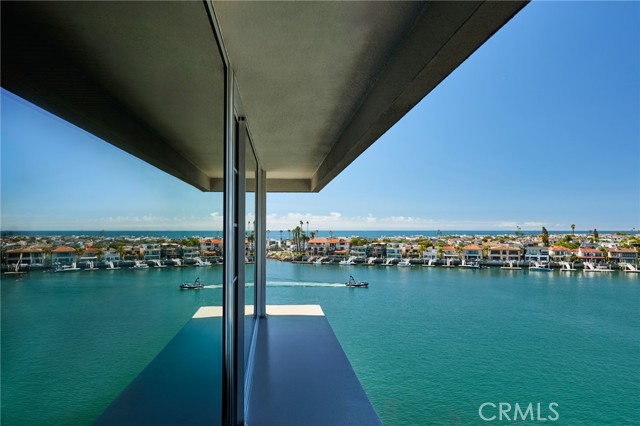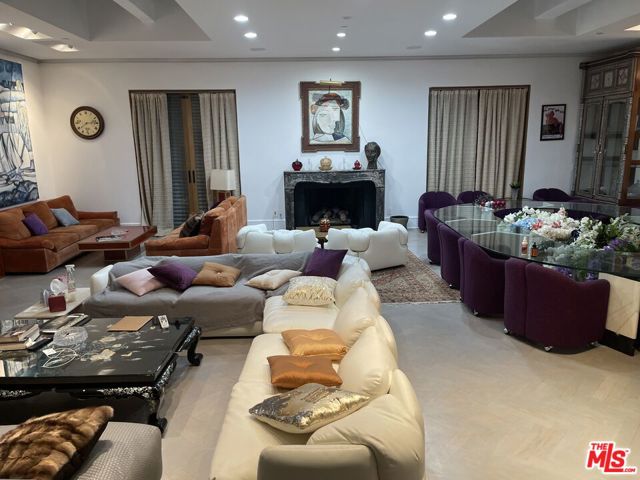Search For Homes
Form submitted successfully!
You are missing required fields.
Dynamic Error Description
There was an error processing this form.
Doheny #2406
9255
West Hollywood
$8,000,619
3,329
3
5
For the first time in over half a century, one of Sierra Towers' most coveted residences is available - an extraordinary triple unit (2404, 2406 & 601) offering palatial living space high atop the 24th floor. As one of the largest and most prestigious homes in the building's storied history, this is a once-in-a-lifetime opportunity to own a true jewel of Los Angeles real estate. Originally designed by legendary architect Jack Charney, Sierra Towers has long been a haven for Hollywood icons. This unparalleled residence, combining two premier units, embodies that legacy of glamour and exclusivity. Walls of floor-to-ceiling glass frame sweeping jetliner views, spanning from the shimmering skyline of Downtown Los Angeles to the glittering Pacific Ocean. A private balcony and seamless indoor-outdoor flow capture golden sunsets and endless horizons, elevating everyday living into a cinematic experience. The expansive floor plan masterfully blends grand-scale entertaining with intimate luxury. The elegant living and dining rooms flow together in open harmony, while a versatile office/den offers a refined retreat or potential additional bedroom. The primary suite is a sanctuary of scale, featuring 3 dual oversized walk-in closets and endless possibilities for personalized design. Adding to its rarity, this residence includes unit 601, the most coveted companion suite in the building, providing a rare opportunity for a luxurious guest suite, sophisticated home office, or staff residence. Three premier parking spaces are also included. The expansive residence offers a rare blank canvas, inviting endless possibilities to re-imagine to suit your lifestyle. Life at Sierra Towers is synonymous with prestige and full-service luxury: 24-hour concierge, valet, doorman, state-of-the-art fitness center with Pilates studio, resort-style pool, spa, and steam room. Perfectly situated at the nexus of the Sunset Strip, Beverly Hills, and West Hollywood, this residence offers not only a home, but a lifestyle attained by few and desired by many. Sierra Towers is more than an address; it is a statement of timeless elegance.
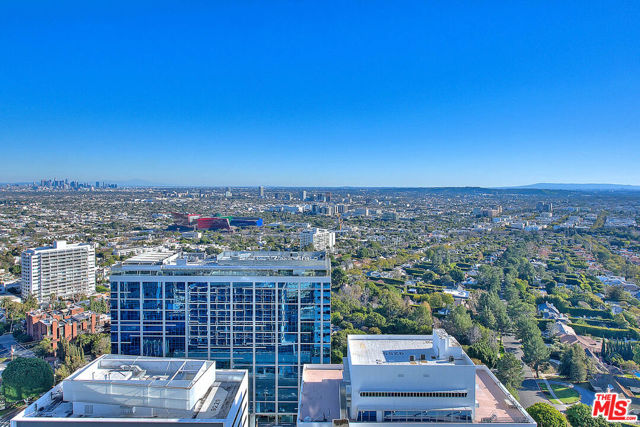
Seaview
422
Aptos
$8,000,000
7,640
5
7
Prepare to be captivated by this luxury ocean front estate of newer construction (2007) on an expansive half-acre parcel on the bluff w/breathtaking panoramic, unobstructed ocean views! No expense spared or detail overlooked, meticulously planned luxurious amenities blended w/convenience. 5 En Suite wings, plus artist quarters, walls of ocean view windows, the chef's kitchen is a culinary delight w/top of the line dual features (double stoves, ovens, dishwashers, sinks), large butler/pantry area, a media/library room, open family, living & dining areas with dramatic high ceilings and stunning architecture. An elevator for easy accessibility, solar panels, full home generator w/battery back up storage for seamless living, and a luxury sized patio w/outdoor kitchen amenities; pizza oven, BBQ's and breathtaking Pacific Ocean views. Built to entertain, ideal for intimate corporate retreats. Positively incredible on all accounts.

Brigantine
3708
Westlake Village
$8,000,000
5,788
5
7
Don't miss out on this Incredible Buy and Amazing Seller Finance Opportunity! Reduced $1,500,000 from the original list price!! Brand New Modern Custom with an incredible main channel location on Westlake! Seller will consider buying buyers current property at market value minus closing cost.This custom estate showcases impeccable craftsmanship, blending modern style with everyday comfort, all set against some of the most incredible, unobstructed lake views.A glass pivot door opens to soaring two-story ceilings, a floating staircase and panoramic lake views. The stunning open floor plan showcases a chef's kitchen with premium Wolf appliances. Beyond the kitchen, the home boasts a temperature-controlled wine cellar, a stylish wet bar, and 28-foot automatic Fleetwood pocket doors that blend indoor and outdoor living seamlessly.The primary suite is a private retreat with a gym, fireplace, wet bar, two walk-in closets, and spa-like bath. The backyard is built to entertain with covered outdoor living, zero-edge infinity saltwater pool & spa, outdoor kitchen, top of the line artificial grass front and rear, and breathtaking views that stretch across the water and surrounding mountains.Additional features include an elevator, Control 4 smart home system, security cameras, built-in patio heaters, air scrubbers & filters, complete house water filtration system, and built-in custom garage cabinets. This rare, move-in ready lakefront property is one of a kind! Seller financing opportunity - 5M loan at 5.%NO monthly payments due 6 months from COE.
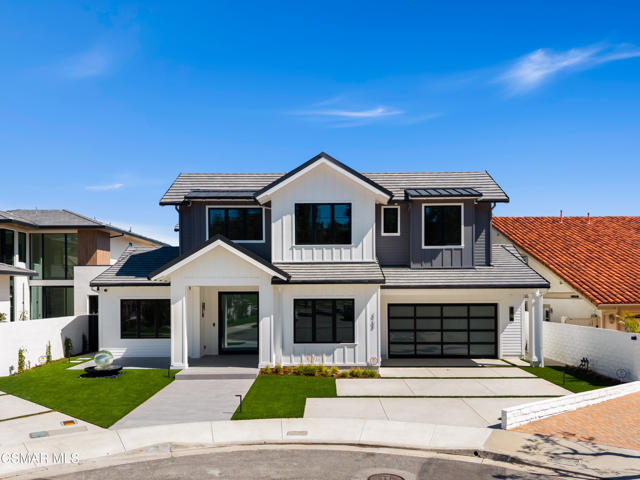
La Mirada
5652
Los Angeles
$8,000,000
9,424
32
32
Annual rent income will be $720,000, gross profit will be about 9%. Excellent Master Lease opportunity for Investors! This is a brand new Co-Living building constructed in 2025, with 32 bedrooms all with Private En-suite Bathrooms spread across 3 large modern units. Each bedroom can be rented for $1,875 a month. The first unit is 3 stories with 10 bedrooms & 10 ensuite bathrooms, washer/dryer on each floor, and the common kitchen is located on the second floor. The second unit is 3 stories with 18 bedrooms with 18 ensuite bathrooms with one shared kitchen. The third unit can be rented out completely by one family since it is single-story and offers 4 bedrooms with 4 ensuite bathrooms plus an additional ADA compliant bathroom. The bedrooms provide tenants with utmost privacy and comfort with their own Private En-Suite bathrooms, central air conditioning, washer dryer laundry on each floor, full closets, shared kitchens and living rooms! This co-living environment is perfect for young professionals, students, and anyone looking for an affordable living situation in an upscale brand new building. This is one of the newest buildings completed in 2025 located walking distance to Netflix headquarter and near the Walk of Fame, TCL Chinese Theatre, Hollywood Bowl, Sunset Boulevard &Hollywood Nightlife , Downtown Los Angeles, and everything else Los Angeles has to offer. This is a great opportunity for housing groups specializing in student housing, young professionals entering the workforce, corporate housing, healthcare assisted living, transition and affordable housing. This is a great property for all types of tenants. Tenants will enjoy all the benefits of modern living in a prime area of Hollywood near the 110 Fwy. Open to all Master Lease options looking to rent all 32 bedrooms with a reputable housing company. Currently a Master Lease with the government Program is pending. If you are interested in purchasing this property, please send your offer and POF to the listing agent’s email.
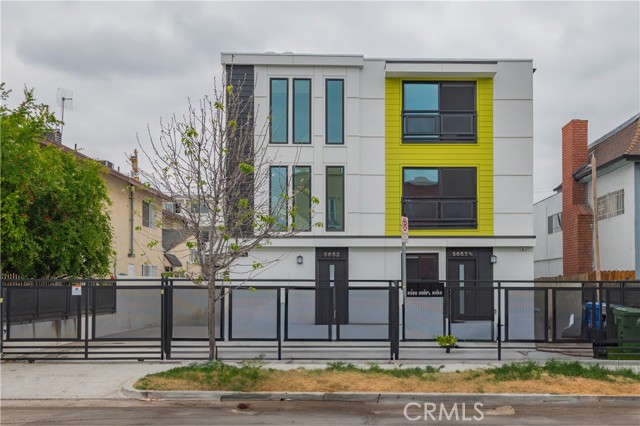
Ocean Front Walk
2727
San Diego
$8,000,000
4,012
5
7
Discover the epitome of coastal living as you step outside to 55 ft of ocean frontage from this rare oceanfront compound set on a premier south west facing corner lot in the heart of South Mission Beach. This exquisite Water Front Estate PLUS 1Br/1Ba Guest Suite 'Lock-out' unit offers ultimate multi-generational owner flexibility, designed for those who seek refined beachfront living, separate guest quarters, or supplemental rental income. Spanning 4,012 sq. ft. with 6 bedrooms and 7 bathrooms, the home delivers generous space for multi family and guests to enjoy the famous 92109 oceanfront lifestyle with miles of sand, boardwalk & crashing surf. An open-concept floor plan is elevated with timeless tile flooring, abundant natural Southwest light, and seamless indoor-outdoor flow towards 2 private outdoor patios equipped with spa, Bbq & dining at sunset. Walls of glass frame unobstructed white water views from the main living areas & spacious primary suite, while a second full kitchen/dining in the 1BR/1BA lock out guest apartment upstairs with its own entry to create an ideal retreat for hosting or short term rental accommodations. Every detail reflects casual sophistication and modern comfort, making this residence a rare opportunity to own along San Diego’s most coveted coastline. Step outside to your private 55 feet of ocean frontage, where a beachfront deck and secondary side patio await with hot tub, firepit, grill, and al fresco dining areas. The perfect setting for relaxing after a surf session, bay day or hosting sunset gatherings, as this property offers an unparalleled connection to the sand and sea. Ample parking is provided with an attached two-car garage plus a 2-3 car spaces & carport, ensuring convenience for family and multiple guests. With its flexible Two-Unit configuration, this property functions beautifully as a single 6BR ocean front residence or as two independent units, offering unique owner expandability, flexibility & permit/income potential. From its commanding corner-lot presence and thoughtfully curated open concept interiors to its expansive outdoor living spaces, 2727 Ocean Front Walk is more than a home—it’s an iconic Mission Beach lifestyle. Experience Southern California beach living, where every day begins and ends with the sound of the surf, miles of boardwalk and sweeping views of the Pacific horizon.
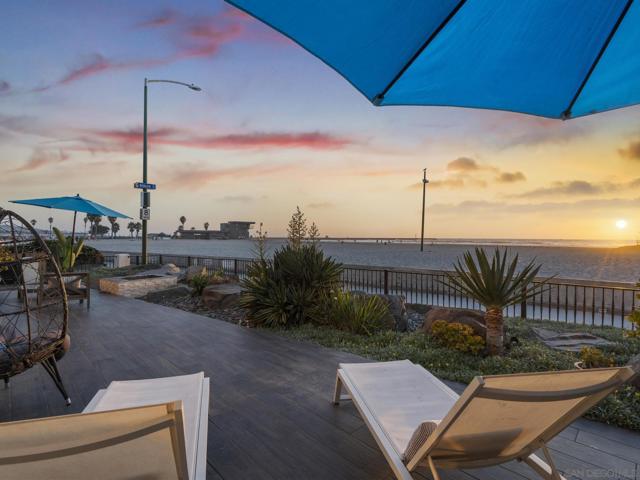
Van Buren
52500
Coachella
$8,000,000
6,000
6
6
Leja Farms - Coachella, CaliforniaOpportunity Zone Investment!Family owned and operated since 1960, Leja Farms offers a rare opportunity to acquire three contiguous parcels totaling 35+ acres, ideally located at the hard signalized corner of Avenue 52 and Van Buren Street. Zoned CG (General Commercial) and RM (Residential Multiple Family), this property provides exceptional development flexibility and long-term value -- all within a designated Opportunity Zone with potential tax advantages.Leja Farms is renowned for its quality date production. The property includes approximately 900 Deglets, 45 Medjools (30 males), and 40 Barhi/Honeys. Supporting the operation are two warehouses with cold storage rooms, a hydration and fumigation container, and additional storage facilities. The main warehouse also features an office, employee restrooms and dining areas, and large sorting spaces, exemplifying the care and craftsmanship behind the Leja Farms name.(Note: Not all equipment and/or personal property is included in the sale--please inquire for a full inventory list.)Agricultural infrastructure includes a deep private well (approx. 600 GPM), CVWD agricultural water rights, solar power, and IID service for reduced electricity costs.Residential improvements include:A main home (circa 1960s) of approximately 3,383+/- SF, with a pool leased on a month-to-month basis $3,500.00 pr/mo. Located on the southern 19+/- acre parcel.A second home on the corner parcel, approximately 2,400+/- SF. Leased on a month-to-month basis $3,000.00 pr/mo.An occupied caretaker's home near the production facilities (approx. 500+/- SF, permit status unknown).This is a truly unique investment opportunity combining income-producing agriculture, existing infrastructure, and future development potential in one of the Coachella Valley's most promising growth corridors.What an opportunity!Contact Kim or Kate today to schedule your private tour of Leja Farms.
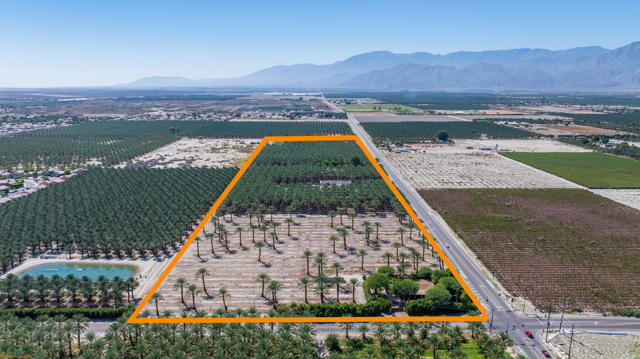
13700 Marina Pointe Unit PH 1903
Marina del Rey, CA 90292
AREA SQFT
3,443
BEDROOMS
3
BATHROOMS
4
Marina Pointe Unit PH 1903
13700
Marina del Rey
$8,000,000
3,443
3
4
Penthouse Offering First Time in 17 Years. A rare opportunity to own one of Marina del Rey's most exclusive residences. This impeccably maintained penthouse, offered by the original owner and hardly lived in, feels like new. Floor-to-ceiling glass walls and two expansive balconies frame breathtaking, unobstructed views of both the ocean and marina, filling the home with natural light. Elegant interiors, unmatched privacy, and world-class amenities including guest valet parking, 24-hour concierge, a rooftop sky lounge, curated fine art collection, and a professional fitness center with Yoga and Pilates studio make this penthouse a true showcase of coastal luxury. Perfectly positioned just minutes from LAX, this is the crown jewel of Marina del Rey living.
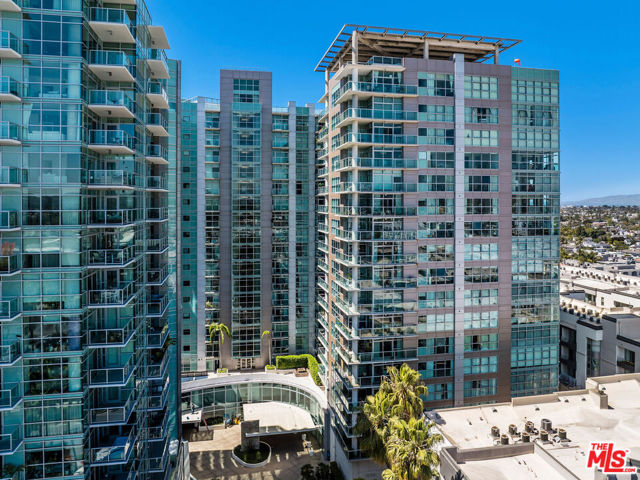
Via Candela
18486
Rancho Santa Fe
$7,999,000
8,043
5
7
Located within the prestigious Bridges of Rancho Santa Fe, this single-level custom estate is truly unparalleled. Set across two exceptional lots and capturing sweeping panoramic views that define luxury living. Timeless architecture, refined finishes, and a resort-inspired outdoor setting come together to create approximately 8,043 square feet of highly functional, beautifully curated living space. A grand formal entry opens to elegantly scaled interiors that flow seamlessly toward the outdoor entertaining areas. An infinity-edge pool frames breathtaking views over the 10th hole of the renowned Bridges Golf Course, offering a dramatic backdrop for both relaxation and sophisticated gatherings. The main residence features 4 spacious bedrooms, an office/library, 4 full bathrooms, and 2 half bathrooms, each space designed with comfort and effortless sophistication in mind. The primary retreat lives like a private sanctuary, complete with a fireplace and French doors leading directly to the backyard. The spa-inspired bathroom offers dual vanities, a generous walk-in shower, soaking tub, and dual closets. Additional interior highlights include a private executive office and a beautifully designed wine cellar thoughtfully positioned at the heart of the home. A standout feature is the fully detached guest house—complete with its own bedroom, bathroom, and kitchenette. Just outside, guests enjoy a spacious yard with a dedicated putting green, creating a playful, private retreat all its own. Perfectly situated at the end of a cul-de-sac and offering the rare advantage of being situated on two premium lots, this estate blends single-level living with extraordinary scale and access to world-class amenities offered within The Bridges.
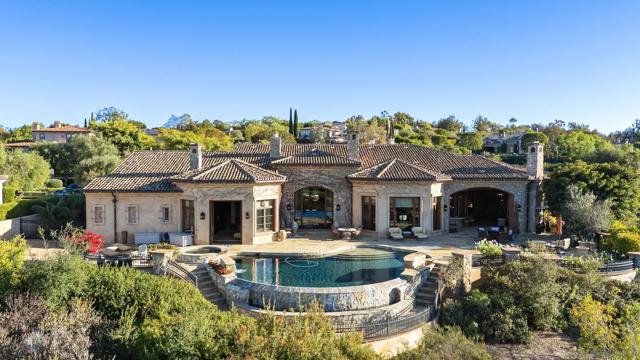
Redwood Hill
2025
Santa Rosa
$7,999,000
6,528
5
6
Redwood Hill RetreatA breathtaking new Sonoma County estate beckons from its lofty hilltop, promising a life of ease in harmony with nature. To ease your options for owning this paradise the seller is offering Seller Financing. Glide up the long driveway, past gnarled old olive trees, where graceful oaks frame 360-degree views across just over 57 acres. The scent of chaparral mingles with birdsong, gracing your mornings with tranquility.Step through the monolithic entry, past rugged limestone walls, and into a home designed to embrace the healing vistas that surround it. Walls of glass open wide, merging indoor and outdoor living with mature gardens and sun-soaked covered galleries. Designed to capture both the breeze and the sunlight, the home radiates warmth. In the great room, a towering stone fireplace rises two stories to lofty cedar-clad ceilings, dappled with light from clerestory windows and elegant designer fixtures. Smooth French Oak floors lie invitingly beneath your bare feet.The covered outdoor living spaces are as welcoming as those inside. Sink into deep couches with a glass of Sonoma's finest vintage, chosen from your glass wine cellar, as you take in the epic sunsets. The cozy family room offers a choice between the warmth of a toasty fireplace and the breathtaking views beyond its walls of windows. No expense was spared in the sublime kitchen, where two matching islandsone for prep, one for gatheringprovide both function and beauty. A full wall of glass opens here as well, ensuring seamless access to the outdoors. Gaggenau appliances will inspire the chef in you, while clean Quartzite counters contrast elegantly with the warmth of custom cabinetry. An office/media room offers a retreat when you need to reconnect with the world.The serene primary suite is a sanctuary of luxury. Stone walls, a stone-faced fireplace, and doors to a private patio connect you to the landscape. Indulge in the vast en suite bath, where a deep soaking tub and a striking Nero Marquina marble shower capture views of distant hills.Three additional bedroom suites welcome guests to your private oasis. Entertain in style. A large entertainment terracecomplete with a covered pool pavilion with a bar, TV, and fireplaceoverlooks the far end of the soulful limestone pool. A full guest house with kitchen, living room, and bedroom suite sits above, with views of forever. The outdoor kitchen, with a built-in barbecue and pizza oven, sets the stage for unforgettable celebrations. Nearby, the rhythmic click of bocce balls fills the air. Rinse off the dusty trails in the open-air shower, then relax in the bubbling hot tub, soothing muscles well-used from hiking, riding, or golfing nearby. A Savant Smart Home System ensures effortless living.The estate invites your visionperhaps a garden, a vineyard, or equestrian stables. The motor court faces a three-car garage, with an extra 2 car garage beneath the guest house, with ample parking for a true gala.This is Wine Country. Surrounding towns boast exquisite restaurants and wineries, the birthplace of farm-to-table cuisine. Entertainment aboundsart galleries, theaters, live music, craft cocktail bars, and cozy pubs create a vibrant social scene. Sonoma County spans redwood forests, the stunning Northern California Pacific coast, rolling mountains, and more than 50 parks, where trails lead to blissful discoveries.Here, you unplug and unwind. A perfect second home, just a short distance from San Francisco and its airports, this is the California Dream realized. Once here, you may never want to leave.
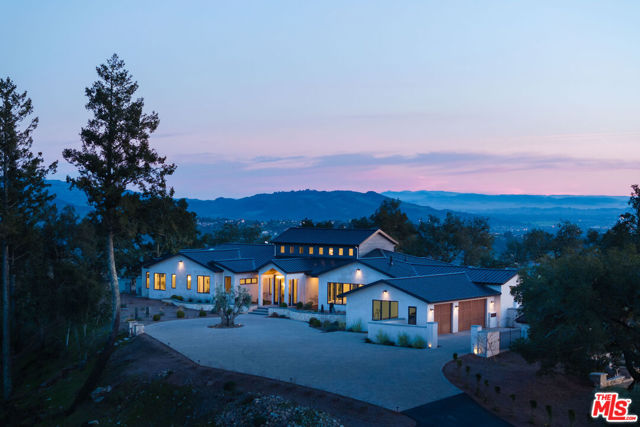
The Toledo #701
5400
Long Beach
$7,999,000
4,000
3
5
Perched atop the crown jewel of exclusive Naples Island, this extraordinary penthouse at the Portofino offers a rare opportunity to own a landmark residence in one of Southern California’s most coveted waterfront communities. Spanning approximately 4,000 square feet, this 3-bedroom, 4.5-bathroom masterpiece delivers commanding, unobstructed views of Alamitos Bay, the Pacific Ocean, city skyline, and distant mountains. Positioned at the end of Belmont Shore’s iconic 2nd Street, the penthouse is just steps from premier dining, boutique shopping, and vibrant coastal culture—yet feels worlds away in its elevated privacy and serenity. Designed with the entertainer in mind, this open-concept home seamlessly blends indoor and outdoor living. Expansive wraparound terraces provide the perfect setting for intimate dinners or large-scale gatherings, offering panoramic vistas that leave a lasting impression. Floor-to-ceiling windows flood the living spaces with natural light, showcasing the ever-changing scenery from every room. Inside, the residence boasts a thoughtfully designed layout with grand living and dining areas, a gourmet kitchen tailored for both culinary precision and casual elegance, a stylish bar area, and dedicated laundry and fitness rooms. Two of the 3 spacious bedrooms offers its own ensuite bath, the third bedroom also enjoys a full bath down the hall, while an additional guest powder room adds convenience and sophistication. Notably, this penthouse was once home to Hollywood royalty and is being offered for sale only for the second time since its original construction in 1962—underscoring its legacy and exclusivity. A defining feature of the Portofino lifestyle is the private marina just steps from your door, offering seamless access to the water and an exclusive coastal living experience. Included in the sale is one boat slip accommodating vessels up to 30 feet—ideal for spontaneous bay cruises or sunset sails. Residents also enjoy a refreshing waterfront pool, perfect for relaxing after a day on the water or simply soaking in the serene bayfront ambiance. And for one unforgettable night each year, the penthouse becomes the ultimate vantage point for the city’s dazzling July 4th fireworks, reflected across the bay in a breathtaking display. With timeless elegance, unmatched views, and a location that combines vibrant city living with tranquil coastal charm, this is more than a residence—it’s a rare piece of Southern California history.
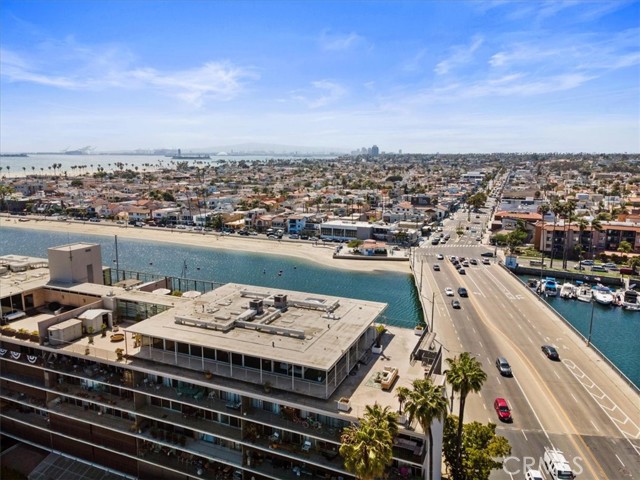
Pacific Coast
43250
Malibu
$7,999,000
3,144
3
3
Designed by architect Michael Barsocchini, this Malibu beach house is a contemporary masterpiece envisioned for oceanfront tranquility and truly impressive entertaining, located on one of Southern California's extremely rare private sandy beaches. Just past the break at County Line, the timeless two-level residence is perched above the sand on concrete caissons with a fortified seawall. Commanding 70 feet of beach frontage, the home has panoramic views of whitewater, ocean, and islands, dolphins, sea birds, and sunsets that can be enjoyed from grand interior spaces and full-width decks on both levels. From the moment you enter the front door, the ocean is on view: an ever-changing wall-to-wall artwork. The formal living room, complete with fireplace and wet bar, has a wall of accordion doors that fold open to the oceanfront deck for indoor-outdoor entertaining. A private spiral staircase leads to the beach two levels below. Also on this floor is a full bath, a bedroom that opens to the oceanfront deck, and an en-suite bedroom with ocean views. Echoing the form of the spiral staircase on the beach side of the house, an interior spiral stairway sits in an atrium beneath a large round skylight. This leads to the lower floor, where the kitchen, dining area, and lounge share magnificent ocean views and another wide deck with accordion doors. The serene primary suite also opens onto a beachfront balcony and has a walk-in closet and a lovely, updated spa-style marble bath. There is an additional bedroom, another full bath, and a laundry area on this level. The lower level opens to a grass garden courtyard with BBQ area. With an attached garage and generous guest parking in the driveway, this handsome beach house is the perfect year-round getaway.
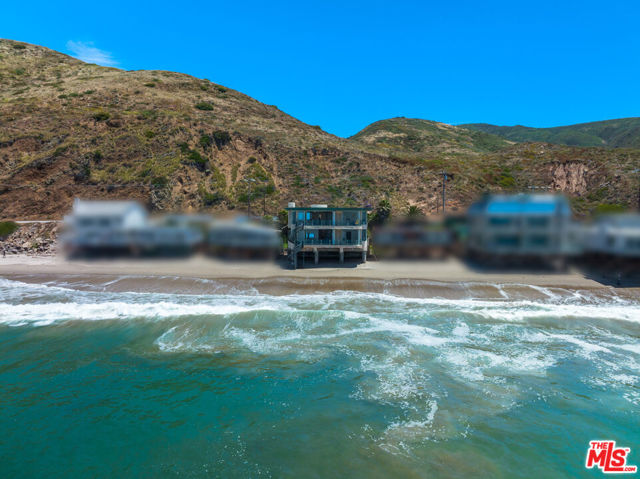
2816 Paseo Del Mar
Palos Verdes Estates, CA 90274
AREA SQFT
8,613
BEDROOMS
6
BATHROOMS
9
Paseo Del Mar
2816
Palos Verdes Estates
$7,999,000
8,613
6
9
Reminiscent of a classic Beverly Hills estate, this custom designed home was built to embody timeless elegance and enduring quality. A magnificent two-story entry opens to a grand living room with fireplace, while the adjacent library impresses with rich wood paneling, a marble fireplace, and architectural detail. The expansive formal dining room sets the stage for elegant entertaining, while the traditional butler’s pantry serves as the transitional space between the kitchen and dining room. The spacious kitchen features a center island offering the ideal place to prepare and share homemade meals with family and friends. The large family room has a fireplace and French doors opening to the private backyard oasis. The pool pavilion includes a bar, kitchenette, sauna, ¾ bathroom, and outdoor fireplace, creating a resort-like ambiance. A secret, grotto-inspired spa is tucked amid natural stone and greenery. The impressive pool is privately situated and surrounded by mature, lush landscaping that provides peace and tranquility. Upstairs are five bedrooms, each with its own private bathroom. The spectacular primary suite includes a sitting area, fireplace, a luxurious bathroom and a one of a kind walk-in closet. The private balcony enjoys beautiful ocean and sunset views. Downstairs includes an authentic wine cellar, guest quarters and direct access to the three-car garage. The gated driveway leads to a secluded motor court and provides access to two additional spaces within the tandem garage. A total of 5 car enclosed parking. Set on an oversized lot with ocean views, this exceptional property rests on one of Lunada Bay’s most desirable streets.
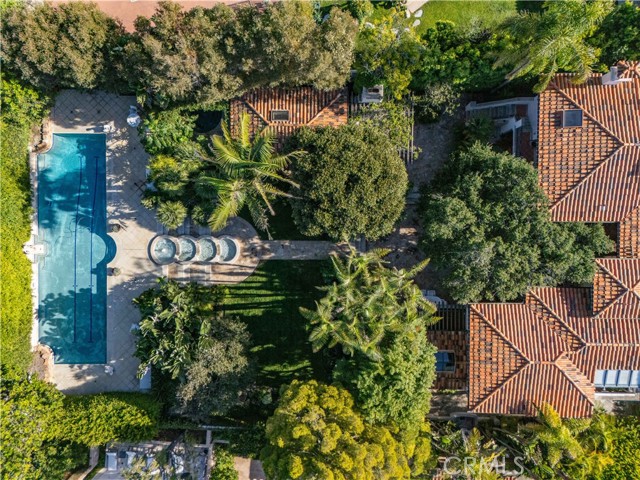
Westridge
600
Portola Valley
$7,998,000
2,630
4
4
This rare offering truly has it all 2.5 acres in the prestigious Westridge area with complete privacy set back from the street, San Francisco and foothill views, a regulation-size tennis court, resort-style pool with elevated spa and waterfall, and a poolside sauna with an outdoor shower. The well-appointed classic ranch home features bright and light interiors with fine hardwood floors throughout its effortless single-level design. Recent updates, including crisp white paint, refinished floors, new lighting, and newer appliances, make this home move-in ready while also presenting an excellent opportunity to further transform it into your dream vision. Four spacious bedrooms, each with an en suite bath, include one that is privately located and perfect for guests or a home office. In a premier location, with 2.5-acre minimum parcels, and access to top-rated Portola Valley schools, this property offers an unparalleled lifestyle of sophistication, serenity, and endless potential.
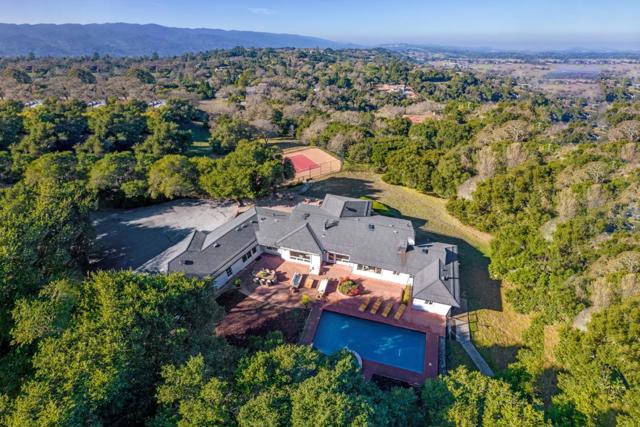
Santa Ana Av
427
Newport Beach
$7,998,000
4,579
6
7
Rarely does a property that is created with such detail and care come to market immediately after completion. Welcome to 427 Santa Ana, your opportunity to own a curated luxury property without the wait! Thoughtfully designed by architect Karl Dakteris, this remarkable, newly constructed, custom modern masterpiece will check all of your boxes, from the 5 bedrooms each with en suite bathroom, the attached multi-level ADU, to the stunning double wide parcel with prime indoor/outdoor living. The grandeur of this home unfolds as you enter through the impressive entrance and find yourself swept into a world of high end modern luxury. Utilizing a mix of quality natural materials and expansive walls of glass to allow for natural light, this home is a stunning combination of contemporary design and warmth. Travel through the open-concept layout, anchored by a two-story limestone fireplace wall and a striking custom chandelier of European hand-blown glass, and discover exceptional attention to detail throughout. The heart of the home is the intelligently designed kitchen. With an extra-large central island, gorgeous and functional Dekton countertops, custom minimalist cabinetry, high end chef’s appliances, a walk-in pantry, and an additional complete caterer’s kitchen, this custom kitchen is the perfect backdrop for any gathering or culinary adventure. Retreat to the primary suite where you will find dual walk-in closets, a luxurious spa-like bath outfitted for ultimate relaxation, and an attached large deck. Travel downstairs by way of the central floating steps, or custom elevator, and find yourself in the secondary living space with access to the rear yard - designed to entertain with ease under the covered loggia, around the fully equipped bar, or by the sparkling pool surrounded by lush landscaping that provides privacy and seclusion. An attached ADU provides an additional living space in a beautifully compact fully functioning 2-story home – the perfect space for extended family, live-in help, guests, or even grown children. Additional important home features include - Lutron lighting, owned solar, security system, a/v wiring and speakers throughout, pre-wired shades, etc. In the heart of Newport Heights, find yourself moments from Newport Beach's award winning schools, famous beaches, exceptional retail shops and restaurants.
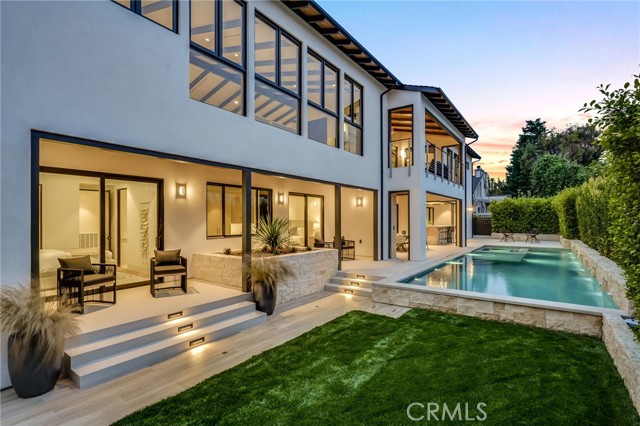
Rexford
525
Beverly Hills
$7,998,000
4,750
6
6
FAMOUSLY LOCATED IN THE BEVERLY HILLS FLAT W/ EQUALLY FAMOUS ZIPCODE 90210. THIS INCREDIBLE DREAM HOME IN THE HEART OF THE BEVERLY HILLS HAS IT ALL !!. THIS TRADITIONAL HOME IS A MUST SEE: FEATURE CENTER HALL FLOOR PLAN W/ 6BR & 6BA ON TWO SEPARATE PROPERTIES ON AN OVER-SIZE LOT NEARLY 14,000 SF; MAIN-HOUSE HAS 3 BEDROOMS, 3 BATHROOMS DOWNSTAIRS AND 2 EN-SUITE BEDROOMS UPSTAIRS. THE ESTATE FEATURES A SPACIOUS LIVING ROOM W/ GRAND FIREPLACE, FORMAL DINING ROOM W/ GORGEOU CHANDELIER, SPACIOUS KITCHEN, COZY CARD ROOM / BAR ROOM AND LARGE FAMILY RM LEADING TO A BEAUTIFULLY & PRIVATE LANDSCAPED VERDANT BACKYARD; THIS HOME WOULD NOT BE COMPLETE WITHOUT A BEAUTIFULLY DESIGNED SHAPE SWIMMING POOL, BARBECUE/OUTDOOR DINING AREA; THE CHARMING & SEPARATE POOL/GUEST HOUSE FEATURES EXPOSED-BEAM & VALTED CEILING AND AN INVITING STONE-FACE FIRE-PLACE WITH ONE BATH THAT WOULD TRANSPORT YOU AND GIVE YOU A FEEL OF WOODEN CABIN; MAIN HOUSE HAS RARE PEG & GROOVE HARDWOOD FLOORS, CARPET, AND TILE FLOORING THROUGHOUT; THIS ESTATE FEATURES A GRAND CIRCULAR DRIVEWAY INCLUDING PARKING FOR 7+ CARS; IT IS PRACTICALLY STONE-THOW AWAY FROM THE DESIRABLE HAWTHORNE ELEMENTARY SCHOOL. PRIME LOCATION WITH PROXIMITY TO THE GOLDEN TRIANGLE FEATURING WORLD CLASS DINING; BRAND NAMES BOUTIQUES, BEVERLY HILLS CITY HALL & CENTRAL LIBRARY & POLICE STATION; FAMOUS BEVERLY HILLS LANDMARKS, FAME SHOPS, RENOUNCED FINANCIAL INSTITUTIONS, AMONG THE BEST SCHOOL DISTRICT IN THE COUNTRY. AND MUCH MORE..! MOST UNIQUELY AND TRULLY ONE OF KIND, THIS WAS THE FORMER RESIDENCE OF "MARY MARTIN" - THE FAMOUS ACTRESS, SINGER, AND STAR OF THE MOTION PICTURE "PETER PAN". WELCOME YOU HOME TO THIS CHARMING ESTATE !!! WON'T LAST !! ** GUEST HOUSE IS NON-PERMIT & ITS SF IS INCLUDED IN TOTAL HOUSE SF **
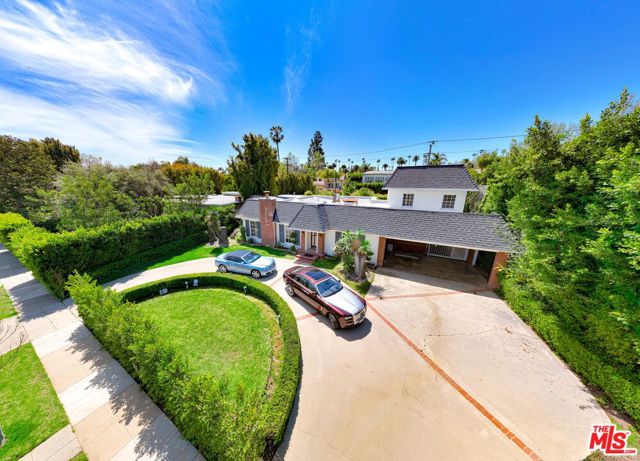
Angelo
1185
Beverly Hills
$7,998,000
14,901
6
9
Introducing 1185 Angelo Drive an exceptional development opportunity in one of Beverly Hills' most exclusive pockets. This expansive 35,000 sq ft lot comes fully entitled for an impressive 15,000 sq ft modern estate, offering a streamlined path for a buyer ready to create a contemporary architectural statement. A long private driveway leads to an elevated pad surrounded by lush treetops and tranquil city outlooks, delivering both privacy and presence. The scale of the site, combined with its natural setting, provides a rare sense of openness while still being moments from the best of Beverly Hills. The approved plans showcase a remarkable modern residence designed to maximize light, views, and indoor outdoor living a true opportunity to bring a world-class contemporary home to life without the delays of initial planning and entitlement. 1185 Angelo Drive offers space, privacy, and the foundation for an extraordinary modern estate in one of the most desirable neighborhoods in Beverly Hills.
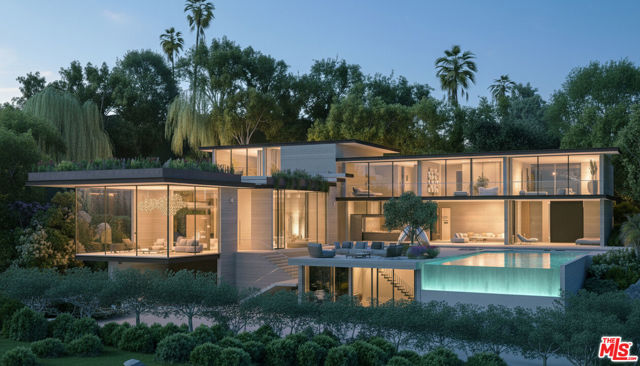
Nash
848
Los Altos
$7,995,000
3,907
5
5
Tucked away for ultimate privacy, this exquisite, hidden gem boasts the finest details throughout. Custom designed in 2004 by award winning architects, Ronald & Myra Brochinn, a recent addition completes the masterpiece. Beautiful Corten steel gates greet you at the driveway and original sculptures/water fountains by Archie Held frame the entrance leading to a fine office, bonus wine/gym room and stunning chefs kitchen/great room w vaulted ceilings. The great room looks out upon the private yard w outdoor kitchen. The primary suite offers its own private patio, 2 large walk-in closets + additional closet and a large, finely detailed bathroom. 3 additional bedrooms + 2.5 baths provide style and ample space. The 3-car garage w high ceilings has room for car lifts and the expansive driveway space behind the structure provides room for sports. The 1 bed/1 bath cottage/ADU w laundry is perfect for an au-pair, housekeeper, guests or rental. Bonus: a handsome chicken coop behind the garage!
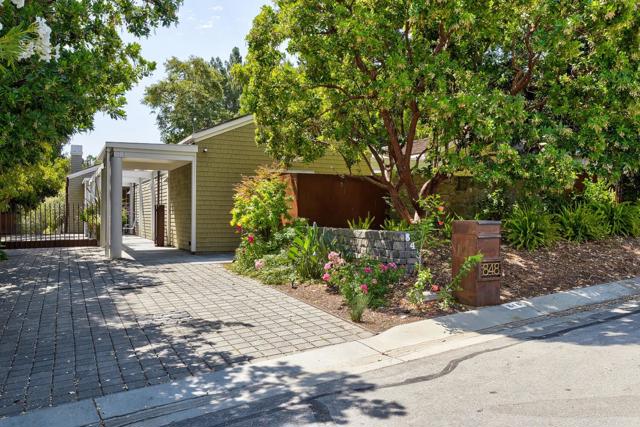
Stone Canyon
1150
Los Angeles
$7,995,000
5,243
6
6
Attention developers, investors, and savvy end-users! Presenting an excellent development opportunity in prime East Gate Bel Air, complete with two large flat pads for creating an incredible showplace for today's modern lifestyle, replete with all of the luxurious amenities imaginable. Renovate or refurbish the existing structure or start anew! Vast interiors showcase the pinnacle of luxury for its era, with a foyer that opens to a parlor, large living and family rooms, spacious kitchen with breakfast nook, formal dining, a sizable light-filled primary suite and secondary bedrooms with built-ins, and a veranda that overlooks the sparkling pool and lush rear grounds. A stone pathway leads to garden steps that ascend to a sprawling grassy pad behind the home, perfect for a second structure, guest house, or a variety of recreational and resort-inspired possibilities. Here, construct a massive gated compound that promises amazing upside potential and enduring value in one of the most coveted locales in the world! Sited just up the street from Hotel Bel-Air, this highly sought location is just moments to Rodeo Drive and The Golden Triangle of Beverly Hills, Century City, the fine restaurants of Brentwood, and all the Westside offers. Some photos are virtually staged or rendered.

Interlake
76525
Bradley
$7,995,000
14,466
11
11
Nestled in the heart of Monterey County, Rancho San Bartolome offers an unparalleled blend of luxury and rustic elegance. Perched atop a breathtaking hill with sweeping views of rolling hills, this 3,044± acre cattle ranch offers the best of both worlds: extreme indoor luxury and outdoor extravagance. Situated northeast of Paso Robles, in the heart of the Central Coast Wine Country, this iconic estate provides a serene setting for those seeking a refined countryside lifestyle. The main residence, an 8,132± sq. ft. English Tudor-style manor, spans the entire second floor with a master suite that takes full advantage of the panoramic views. Wake up to spectacular sunsets from bed, overlooking the infinity pool, or take a soak in the private hot tub on the master patio balcony. The master suite features two expansive walk-in closets, a bar, laundry, and a workout room. With floor-to-ceiling closets, Juliet balconies, and every detail designed for comfort, this home epitomizes luxury living. Additional guest accommodations include two charming guest cottages, two ranch hand homes, and a “cowboy house” that sleeps four. Rancho San Bartolome is a working cattle ranch with a brand new cattle corral, tack barn, grain silos, and a temperature-controlled meat processing area. With abundant wildlife, including Tule Elk, roaming the land, the estate is also a paradise for hunters. The property is equipped with a fire station housing a working fire truck, an African safari lodge-themed boardroom, barns, various agricultural buildings, and multiple gazebos for enjoying the outdoors. The estate is designed for both relaxation and entertainment, with two swimming pools, a chapel, a vegetable garden, and numerous fruit trees. The safari-themed San Bartolome Boardroom, with mechanical drop barn doors, a full bar, and a bathroom, provides a unique setting for casual gatherings, wildlife viewing, or skeet shooting. A private paved road leads to the compound, where cobblestone paths and a 4-car garage complement the home’s majestic hilltop setting.The property is under a Williamson Act contract, preserving agricultural use while benefiting from reduced property taxes. This turnkey property has undergone significant improvements over the last year, making it an ideal retreat for those seeking a gentleman’s ranch, with operational cattle facilities, hunting grounds, and luxurious living spaces.
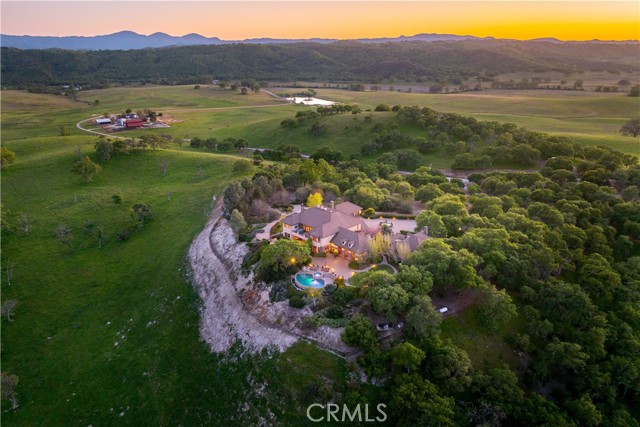
Ravensfield
2157
Los Angeles
$7,995,000
9,756
7
7
This stunning estate, located in the prestigious gated community of Bel Air Crest, blends luxurious living with elegant design and breathtaking outdoor spaces. The home showcases an array of upscale features, including an expansive media room with a built-in aquarium, mirrored walls, and custom lighting, offering the ultimate entertainment experience. Vaulted ceilings and large windows flood the interior with natural light, creating a warm and inviting atmosphere. The gourmet kitchen is equipped with state-of-the-art appliances, custom cabinetry, and a central island, perfect for culinary enthusiasts. The spacious bedrooms feature serene views, plush carpeting, and private access to outdoor patios or balconies. A luxurious primary suite boasts a spa-like bathroom, complete with premium fixtures and intricate tile work. Outdoor living spaces are equally impressive, highlighted by a sparkling pool with a built-in slide, a soothing spa, and a water feature surrounded by lush landscaping for added privacy. Multiple terraces, covered patios, and outdoor dining areas make this home an entertainer's dream. A well-appointed laundry room and chic powder rooms further enhance the home's functionality and style. Set in a desirable location within Bel Air Crest, with scenic views of rolling hills, this estate offers the perfect combination of tranquility and sophistication, making it a rare gem for discerning buyers.
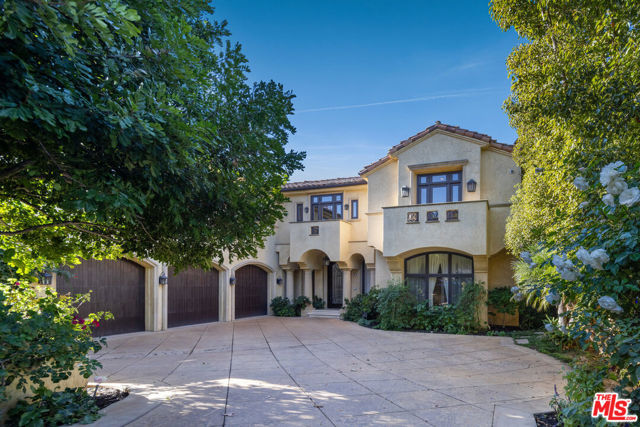
Hedges
8527
Los Angeles
$7,995,000
5,055
6
6
Presenting a remarkable opportunity to own a spectacular view estate perched above the famed Sunset Strip with incredible 270-degree views, among the very best in LA, that stretch from downtown to the Pacific. Move in today and refresh over time or fully redevelop, remodel, reimagine, or build anew. The possibilities are endless in this coveted, iconic locale! Up a gated, private driveway, the property wraps around its own promontory to provide dazzling vistas from multiple vantage points, balconies, patios, and nearly every room. Enjoy the pleasure of optimal indoor/outdoor flow from the foyer, bar/salon, formal living room, dining room, and bedrooms, each opening to a vast wraparound terrace. Dine-al fresco, entertain under the stars, or lounge poolside amidst striking panoramas that must be seen to be believed. The primary suite includes a bathroom with jetted tub, separate glass shower, and dual-sink vanity, giving way to a bonus living area, gym, or dance studio with skylights and fireplace. The kitchen is replete with custom cabinetry and cooktop with hood. A nearby breakfast room connects to the guest wing which was previously a separate structure and has been adjoined to the main house to create a shared lounge with patio access. The guest house offers its own separate patio, fireplace, wet bar, dining area, and kitchen, perfect for an end-user who wants to refresh and/or utilize the space for ADU income potential or short-term vacation rentals (buyer to verify local requirements). Welcome to an incredible location just moments to the area's very best shopping, fine dining, entertainment, nightlife, and so much more.
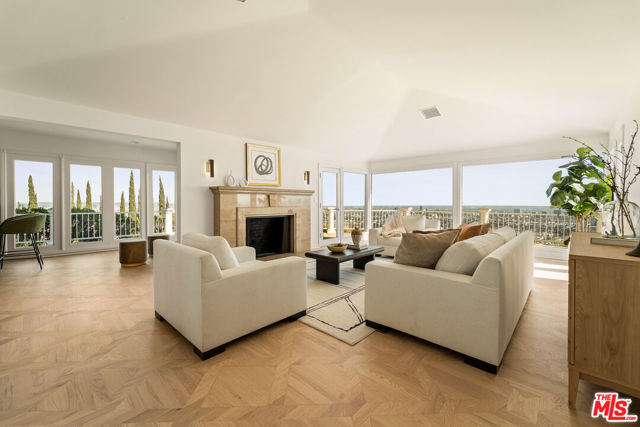
Mcnell
2259
Ojai
$7,995,000
5,085
4
5
Perched on a private knoll in Ojai's coveted East End, this 2023-built estate blends modern Mediterranean design with refined living. The 5,100 sq ft villa sits on nearly two secluded acres and includes a fully licensed, organically farmed boutique vineyard with over 1,300 mature vines.Thoughtfully crafted with top-tier materials, the home features a dramatic great room with 12-foot ceilings, floor-to-ceiling French doors, groin-vaulted ceilings, and a sculptural circular staircase. White cement floors, hand-plastered walls, and arched passageways add timeless elegance.Designed for both entertaining and everyday luxury, the chef's kitchen boasts Sub-Zero refrigeration, Fisher & Paykel ovens, and Waterworks fixtures, flowing into open dining spaces and a veranda perfect for enjoying Ojai's "Pink Moment" sunsets.Four private bedroom suites, each with spa-style baths and outdoor terraces, provide serene retreats. The grounds offer ancient oaks, an olive allee, drought-tolerant gardens, a heated pool, spa, and multiple outdoor living areas.This estate combines beauty with function. Plans for an ADU, a potential winemaking facility, and safety features like fire-resistant materials, private hydrant, and emergency turnaround ensure long-term peace of mind.A rare blend of design, nature, and opportunitythis East End estate is more than a home; it's a legacy.

Old Santa Cruz
23020
Los Gatos
$7,995,000
7,454
5
6
One-of-a-kind luxury estate set on ~30 acres with sunny pastures, redwood forest, & distant bay views. Impressive colonial style home with grand entry hall, formal living & dining rooms, family room, billiards room/library, wine tasting room with wine cellar, sumptuous primary suite with loft, 3rd floor recreation room & unfinished attic space, planned as home theater, has plumbing for half bath. All bedrooms have ensuite baths, 5th bed with wet bar over att. 3 car garage, and huge laundry room (potential 2nd kitchen). Detached guest house/legal ADU with own address: 3 beds/2.5 baths, sun room, private patio. Outdoor kitchen/living area with stone fireplace, European style pond with waterfall, beach entry & deck. Fenced gardens with custom pergola, mature orchard, bocce court. Fiberglass dome observatory with telescope, floodlit all-weather sports court, 60'x36' MD Barnmaster barn (inc. car lift, houses sellers' car collection), barn door raised for RV. Level/gently sloped fenced pastures, ample space to add a riding arena. Private trails through the redwood forest. Potential equestrian use, winery, organic farm, retreat/sanctuary. New roof, 22.5W solar system, auto generators for both houses. Only 1.5miles from Hwy 17, 8 miles/10-12 mins to downtown Los Gatos
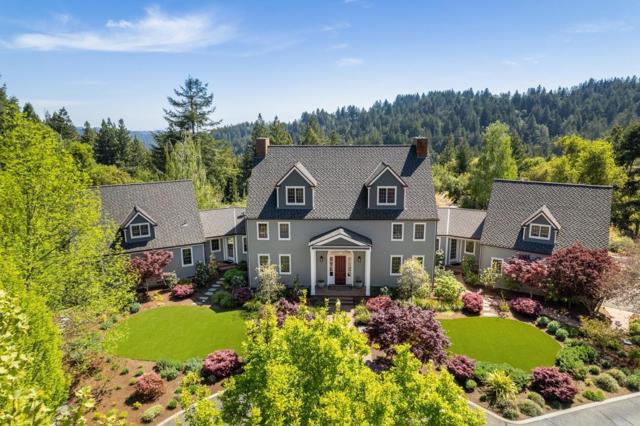
Park South
23593
Calabasas
$7,995,000
8,152
6
9
Priced Beautifully .. The Best Value In Calabasas.....One-of-a-kind Trophy Property, located in the Most Prestigious Gated Development known as "Park South Estates" with a Prime Calabasas location. This incredible Contemporary Mediterranean Estate is nestled at the end of a private cul-de-sac and features 6 beds, 9 baths with approx 8,152 sq ft sited on approx 8+ private manicured acres. This beautifully designed estate has everything that anyone could ever ask for. It feels like you are living in your own private resort. This estate has the utmost impeccable attention to detail with quality and craftsmanship second to none. The home features a Grand Formal entry w/ soaring ceilings which leads you to a light filled 2-story living room with a custom 30-foot matched marble fireplace, custom lighting and a beautiful formal dining room. White Oak hardwood floors throughout all living areas, custom designed window coverings, Chef's kitchen w/ massive island, quartz countertops, stainless Sub Zero Refrigerator & Freezer, Wolf 6 burner range, Wolf Stainless Double Ovens, Dual SS Dishwasher, Micro and more. Wonderful breakfast bar, walk-in pantry adj to the kitchen, and living room w/ stone fireplace and large built-in custom cabinetry. Secondary formal living room, billiards room with full wet bar & 21 seat commercial style theater adorn the other side of the first floor. There are several large entertaining pavilions to enjoy the tranquility and greenbelt views. The lush private back yard which is truly an oasis has built-in BBQ, covered outdoor dining patio & Cabana with TV & Fireplace, beach entry lagoon style pool/spa w/ waterfall, huge lawn & professional lighted N/S tennis court and sports court. This amazing yard also boasts your own private garden, citrus / fruit / avocado trees and storage sheds. Upstairs features a private master suite w/ fireplace, three walk in closets, mountain and valley views, luxurious bath w/ soaking tub & gym/office. There are 4 additional bedroom suites upstairs w/ two massive balconies + office/conference area in the center of the home. There is an addtl bedroom suite off kitchen, two garages (4 cars) all with custom built high end storage cabinets and acrylic floors perfect to store your super cars or classics & space for 10+ cars in the rounded entryway. This property also has a temperature controlled wine cellar and a features a rarely found safe room / artillery room. This smart home features an RTI system which controls A/V systems throughout the home, HVAC, lights and cameras. The home is being offered fully furnished including all A/V systems and theatre equipment. If you are looking for an amazing property, this is a very rare find that has been meticulously cared for.
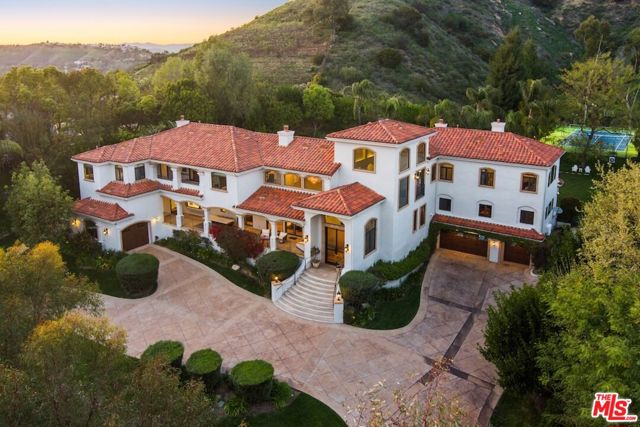
15th
548
Santa Monica
$7,995,000
6,000
5
7
Major price reduction. Welcome to this new construction built in 2023 in the prestigious north of Montana neighborhood. This luxurious residence features 5 bedrooms and 7 bathrooms approximately 6000 square feet of living space situated on one of the very best streets in Santa Monica. The main level boasts an open floor plan with living room, formal dinning room, family room, spacious office/study all with detailed high ceilings. A large Chef's kitchen equipped with Sub-Zero and Wolf and other high-end appliances and custom made cabinetry. Second level with master bedroom and three en-suites, all with wide-plank oaks flooring. The spacious lower level with tile flooring has a family room with bar for more entertaining, a complete bedroom, gym/fitness room, large laundry room and a beautiful media/theatre with a large TV screen. Outdoor with grassy yard, heated pool/spa and BBQ. Truly a beautiful house with high quality finishes throughout .The house also features solar panels, multi-zone heating and cooling, control 4 automation technology and two fireplaces. Only steps to all of the elegant Montana Avenue has to offer, shopping, dinning, biking, walking and much much more.
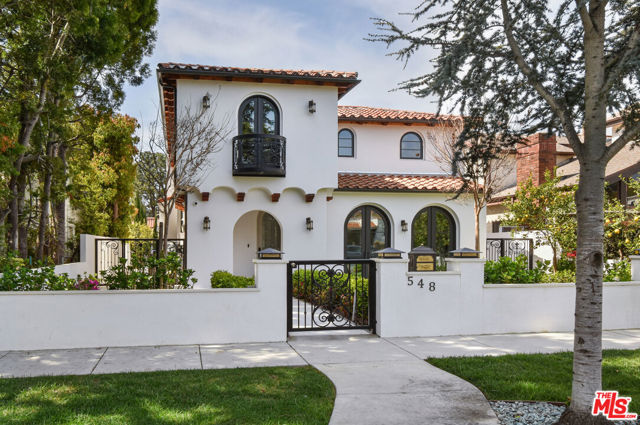
Summitridge
1600
Beverly Hills
$7,995,000
6,254
5
6
At the crest of the mountain, where city lights dissolve into the endless ocean, rises a South Hampton inspired Georgian Estate. Inside, soaring ceilings and walls of French doors flood every room with natural light, while rich dark hardwood floors ground the interiors in timeless elegance. The primary suite commands its own private wing, a sanctuary of serenity, while four guest suites and six bespoke bathrooms offer comfort and privacy for family and friends. At the heart of the home, a chef's kitchen flows seamlessly into a family room, an entertainer's dream designed for both intimate evenings and grand gatherings. Four dramatic fireplaces lend warmth throughout. Beyond the residence, manicured gardens frame a sparkling resort-style pool, and expansive terraces provide multiple settings for alfresco dining, sunset cocktails, and quiet reflection. This is more than a home, it is a legacy estate, crafted with impeccable provenance and positioned to capture the most breathtaking views of both city and sea. A once-in-a-lifetime opportunity to own a residence destined to be treasured for generations.

Los Feliz
4705
Los Angeles
$7,995,000
9,633
7
8
Sited on close to half an acre sits this private and gated Spanish Colonial Villa estate in the best part of Los Feliz. Steps from shops and dining in the Village, this resort style retreat is the ultimate getaway. An abundance of natural light floods the spacious grand living areas with soaring ceilings, a beautifully paneled library, formal dining with 2 way fireplace, spectacular built-ins and a full Chef's gourmet kitchen plus a secondary kitchen. Unwind in the movie theater with private bar or retreat to the Resort style pool and spa with waterfall. The Primary suite is fit for royalty with a sitting area, luxurious en-suite bath with dual showers and soaking tub and enormous walk-in closet - all located on fully gated and secure grounds with private, gated parking for 7 cars. Steps from Restaurants, shops, summer concerts at The Greek Theater and the hiking trails of Griffith Park.

Louise
5056
Encino
$7,995,000
8,532
6
8
Welcome to 5056 Louise Avenue, a newly built architectural masterpiece created by Evan Gaskin Designs, nestled on a sprawling lot in the heart of Encino. This stunning residence, situated in Amestoy Estates, was designed with intention blending natural light, rich wood accents, and elegant stone elements to create a serene and luxurious living environment. Enter the main house to discover a bright, open floor plan that seamlessly connects sophisticated indoor living with the tranquility of the outdoors. Anchoring the main living space is a striking stone fireplace, a full custom bar, and a temperature-controlled wine room ideal for entertaining and relaxed evenings alike. The Chef's kitchen is a true centerpiece, featuring top-of-the-line Wolf appliances and a breathtaking oversized marble island that invites gathering and culinary creativity. The home offers five spacious bedrooms, each with its own en-suite bath. One guest suite is located on the main level, while the remaining four reside upstairs, including the expansive primary retreat. The primary suite boasts its own private terrace overlooking the lush backyard, and a spa-inspired bathroom complete with an oversized steam shower, luxurious soaking tub, and high-end fixtures by Jessi. The accompanying walk-in closet is a showstopper both in size and design. Throughout the home, you'll find quartz and all-natural tile surfaces, with premium fixtures by Phyllrich. Smart home automation by Crestron is seamlessly integrated into all main areas and the primary suite, providing effortless control over lighting, sound, and more. Floor-to-ceiling sliding glass doors lead you to a beautifully landscaped backyard oasis featuring a sparkling pool and spa. Across from the main home sits a spectacular 2,000-square-foot guest house and pool house, a gym, a recreation room, and a second full bar offering the ultimate in entertainment and relaxation. Security and convenience have been carefully considered, with a hardwired camera system covering both the interior and exterior, including front and backyard surveillance. 5056 Louise Ave is more than a home it's a lifestyle. Come experience the timeless elegance, thoughtful craftsmanship, and modern luxury that define this extraordinary Encino estate.
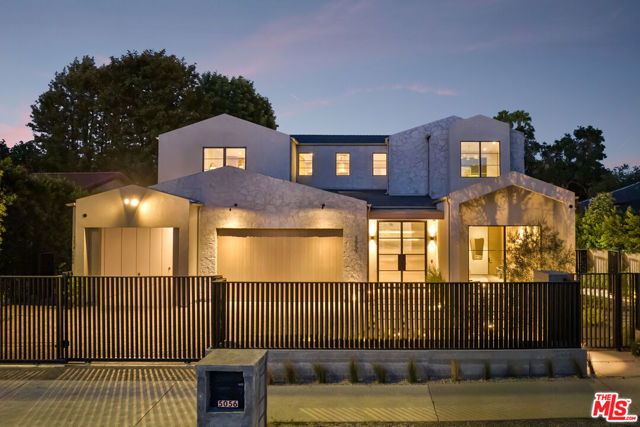
Ocean Unit 6B/C
2525
Corona del Mar
$7,995,000
2,600
3
4
Arguably, the most spectacular views in the region, this distinct location affords a rare and awe-inspiring panorama of the Newport Harbor, the channel entrance, city lights, a vast expanse of the sparkling Pacific, Catalina Island, and the scenic surf line at Peninsula Point. Two penthouse units – never before offered as a single spacious residence – set on the most westerly waterfront position of Channel Reef and crowned by a continuum of floor-to-ceiling glass, capture the splendor of the charming Harbor and ocean horizon. Each previously fashioned with two bedrooms and two baths, the units are presented for sale with approved plans for a one generously accommodating three-bedroom, three and a half bath, enjoying a combined 98 feet of view frontage and approximately 2,600 square feet of living space. One of just a few gated waterfront buildings in coastal Orange County, Channel Reef affords not only extraordinary views, but also unique access to the harbor; available on-property boat slips; elevators servicing all levels; on-site management during staffed hours; private, gated parking for residents and guests; two designated covered vehicle spaces on same floor as unit; and a saltwater pool and spa set along the tranquil waterway. This is an exceptional opportunity to develop your ideal living environment and experience the inimitable lifestyle benefits of this idyllic enclave.
