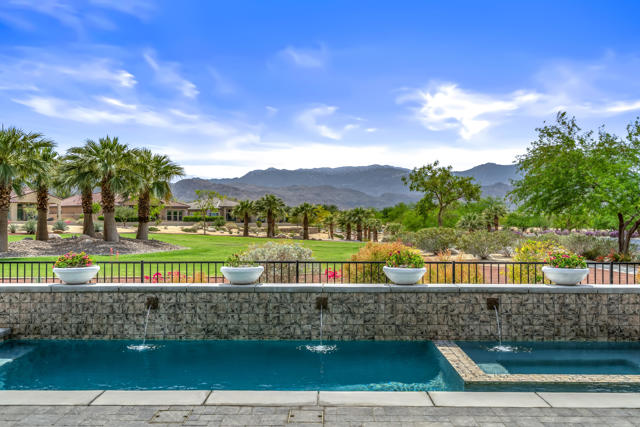Search For Homes
Form submitted successfully!
You are missing required fields.
Dynamic Error Description
There was an error processing this form.
Heathercliff #16
29500
Malibu
$1,399,000
1,488
2
2
First time on the market in decades! This cozy Home has two bedrooms, two baths, living area, dining area, laundry room, lovely outdoor patio, and best of all it is close to the Pool! Located in the highly coveted Point Dume Club. Walking and biking distance to shopping, the beach, tennis court, car washing area, state of the art community center with library. Park is gated with 24 hour security. This Club has everything you need to make your dreams come true about living in Malibu. Come home to the Point Dume Club - because Home is everything.
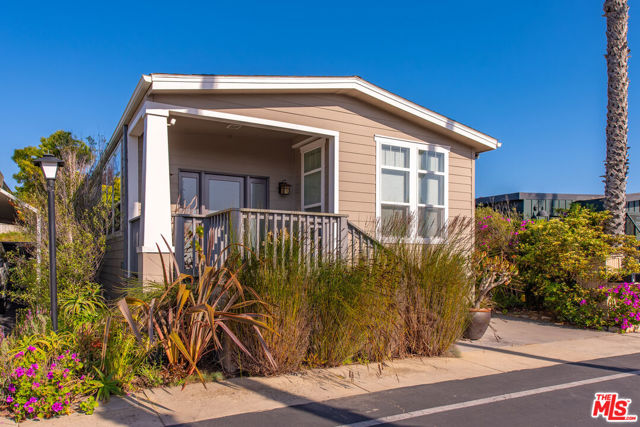
Normandie
2636
Los Angeles
$1,399,000
3,684
9
9
This beautifully renovated property offers an investment opportunity for those interested in student housing or short-term rentals like Airbnb. The two-story apartment building features 9 bedrooms and 9 bathrooms across 3,684 square feet of living space, set on a 6,617 square foot lot. With all bedrooms rented within a range of $1350-$1600 per month and a combined a potential monthly gross income of $11920, this an excellent investment opportunity located in the historic Adams-Normandie HPOZ. Originally constructed in 1905, this charming and spacious classic structure is well-suited for comfortable living. Ideally situated just minutes from USC, Downtown LA, L.A. Live, the L.A. Coliseum, BMO Stadium, Trader Joe’s, Exposition Park, the Natural History Museum, and with easy access to the 10 and 110 freeways. Additional conveniences include a long driveway and ample parking. Ideally located on South Normandie Avenue, the property is conveniently located near the University of Southern California with school perks such being within the USC patrol zone, a short distance from both the Staples Center and LA Live. Its proximity to key local amenities further enhances its appeal as a high-potential investment.
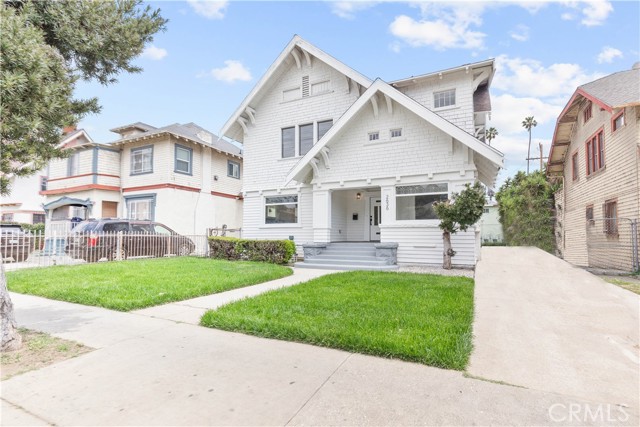
Bluff
4918
Fresno
$1,399,000
3,601
5
4
Spectacular McCaffrey custom home in the exclusive Bellaviera neighborhood, offering panoramic views of the Bluff, Lake San Joaquin River, Sierra Nevada mountains, and sparkling city lights. Enter through olive tree-lined cobblestone paths into a masterpiece of craftsmanship - soaring vaulted ceilings, large porcelain tile with stone inlay, wrought iron stair rails, and Dentil style crown molding & other custom features throughout. The gourmet kitchen features custom cabinetry, granite countertops, a convenient island breakfast bar, and a custom crafted range hood. The primary suite opens to a private balcony, the perfect spot to take in the breathtaking scenery. Designed for entertaining, the backyard showcases a built-in BBQ island, sparkling pool with a waterfall, majestic lion water features, and a charming gazebo dining area. Additional highlights include OWNED SOLAR, two heat pumps, RV/Boat parking, electric car charger, surround sound, and a lot size of nearly 1/3 acre. A rare blend of luxury, function, and unforgettable views - truly one of a kind!
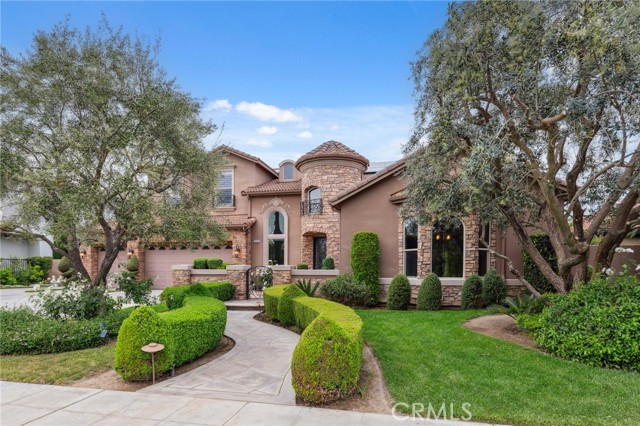
Randall
520
Rialto
$1,399,000
1,224
3
2
*** Approximately $5,500 - $6,500 PER MONTH IN INCOME from Airbnb and 3bd/2bth Mobile Home*** Opportunity to Store more in the backyard!! Discover this beautifully remodeled Hacienda-style home set on 2.5+ acres of flat, usable land—the last large parcel available in the area. The home has been tastefully updated with fresh paint and new flooring throughout, as well as a newly finished kitchen and bathrooms. The upstairs loft can be used as another bedroom or bonus room for guests. There's also a separated, yet expansive courtyard that is fenced off from the remainder of the land as a private backyard, and surrounded by mature trees and garden. The Zoning is A-1 which allows 20,000 sf minimum lot sizes (approx 2.18 dwelling units per acre), giving you the flexibility to expand or develop. Whether you want to relax in your private oasis, use the spacious yard for recreational activities, or rent out the home while utilizing the land for business ventures, the possibilities are endless. There is currently a mobile trailer parked in the back and gives a visual of the potential of the land in the back. There is so much land that it is ideal for vehicle storage, RVs or a large workshop to be placed in the back for your own "live-and-work" Workshop that can be used as a large garage for storage. Opportunities are endless here, and land is totally private. Buyer to conduct their own Due Diligence to satisfy themselves to verify any and all marketing information.
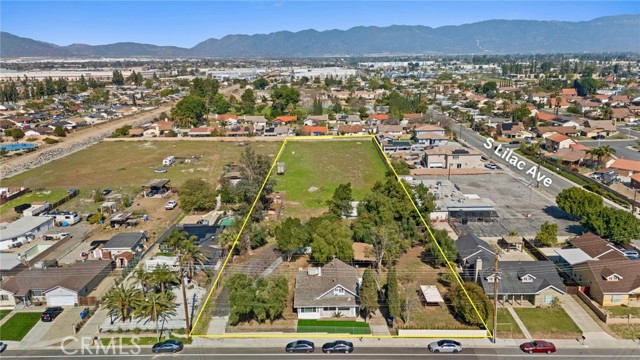
Glenburn
17033
Torrance
$1,399,000
1,962
3
3
Imagine a single-level stunner with a designer’s touch. This 3-bedroom, 3-bath beauty will have you captivated from the curb. Stacked stone walls, meticulous dryscaping, and a wide front yard set the tone as you arrive on this picturesque, tree-lined street. A terraced pathway leads to the sizeable porch, ideal for showcasing seasonal decor or chatting with passersby. Inside, wide-plank floors stretch under vaulted ceilings, with recessed lighting and crisp white hues giving the home an effortlessly modern air. The flow is seamless between the sunlit living room illuminated by bright windows and a refined dining hall, where built-in display shelves, a tray ceiling, and a dry bar stand ready for intimate celebrations. Your kitchen is equal parts function and flair: track lighting spotlights every culinary move, and the luminous countertops shine beside stainless steel appliances and an oversized sink. A waterfall-edge multi-seater peninsula gleams beneath pendant lights, inviting conversation while delicacies take shape under diligent hands. In the generous step-down family area, skylights crown soaring ceilings, while an accent wall creates a counterpoint to sliding glass doors that frame the connection to a private oasis. Your entertainer’s backyard is a secluded haven, whether gathered under the gazebo beside the fire pit or enjoying quiet evenings sipping cocktails on the custom hardscaping bordered by living pathways. When it’s time to unwind, tranquility can be found in any of the well-proportioned bedrooms, each with a contemporarily designed bath conveniently at hand. Double doors lead into an art-deco-inspired primary suite, where patterned tile floors shimmer with mother-of-pearl detailing. A chic pony wall with a glass topper separates the main section from stylish dual vanities, an integrated makeup station, and a rainfall shower with a bench, offering a resort-like experience every morning. Beyond a freestanding partition, an elegant chandelier glows over a sitting alcove and wardrobe area for moments of calm before venturing directly out onto the patio to join the gathering. Beyond the main residence, a detached structure has been transformed into a 1-bedroom suite with its own entry and courtyard. Notables include the pull-through garage, central heating, solar panels, laundry room, and an expanded driveway. Come experience the blend of artistry, function, and comfort that makes this Torrance treasure unlike anything else!
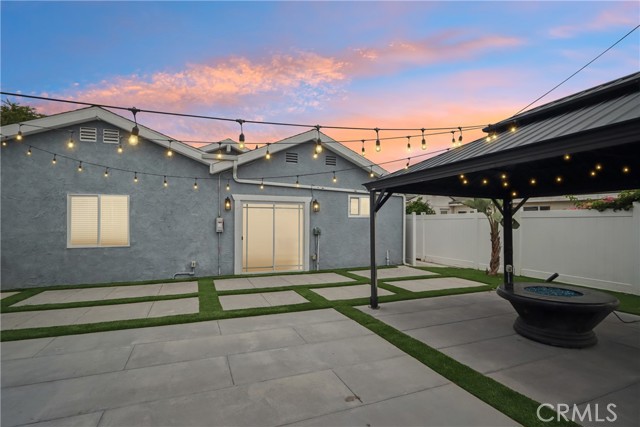
Savona
510
Oak Park
$1,399,000
2,387
4
3
Welcome to 510 Savona Way, a beautifully maintained two-story home located in one of Oak Park's most sought-after neighborhoods--known for its Blue Ribbon Oak Park Unified School District and family-friendly atmosphere.Step inside and you'll be greeted by elegant marble floors and an open, functional layout that flows seamlessly between living spaces. The family living room features a stunning onyx fireplace, perfect for cozy evenings at home. The property is currently configured as a 3-bedroom home with a versatile downstairs office that includes built-in shelving and a desk area--easily convertible into a 4th bedroom if desired.The kitchen includes a walk-in pantry, offering plenty of storage, while the primary bedroom provides a peaceful retreat with its own fireplace and relaxing ambiance. Throughout the home, you'll find newer carpet, floor-to-ceiling mirrors, and numerous thoughtful upgrades, including a newer furnace (recently serviced) and newer water heater.The garage features built-in cabinets and a workbench, ideal for projects and extra storage. Outside, the front yard boasts fresh landscaping, adding to the home's wonderful curb appeal. Enjoy the comfort of central air conditioning throughout the warm Oak Park seasons.This home's location is truly exceptional--just steps from a beautiful community park featuring a baseball field, basketball court, playground, workout area, and scenic walking trails. You're also minutes away from multiple shopping centers, top-rated restaurants, and hiking trails that showcase the best of Oak Park living.Don't miss your chance to own a gorgeous home in one of the most desirable communities in Ventura County--where comfort, convenience, and quality schools come together perfectly.
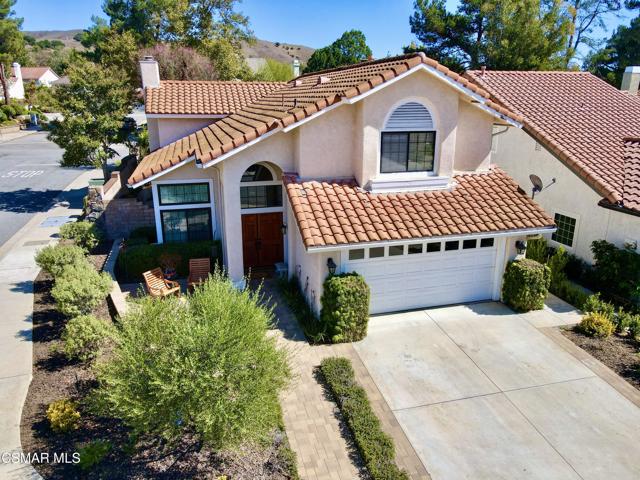
Alta Mesa
1318
Brea
$1,399,000
3,718
6
4
This spacious and versatile residence offering 6 bedrooms, 4 bathrooms, and 3718 sq ft of living space on an expansive 10988 sq ft lot. Perfectly designed for multi-generational living this home combines comfort, privacy, and entertainment in one of Brea’s highly desired neighborhoods. With 4 downstairs bedrooms and 2 bedrooms upstairs, a portion of the property could be used for rental income, making it an ideal setup for generating extra revenue or accommodating extended family. Additionally, there's a separate office with a private entrance, perfect for remote work. From the moment you arrive, you’ll be captivated by the beautifully landscaped front yard, with stunning brickwork and enclosed by a block wall for added privacy. The gated pool area is an ideal spot for enjoying sunny days. A two-car garage provides convenient side-door access to the covered front walkway, leading to the welcoming front double-door entry. Inside, the floor plan offers vaulted ceilings in the living room, highlighted by a cozy fireplace that sets the tone for relaxing evenings. Adjacent is a spacious formal dining area with French doors to the backyard, creating a seamless indoor-outdoor flow for entertaining. The kitchen offers a gas range, breakfast bar seating, and abundance of natural light, complemented by an additional dining area featuring a chandelier and French doors opening to the front courtyard with views of the pool. Downstairs also includes an oversized laundry room with built-in cabinetry, countertop space, and a sink for convenience. The main level hosts a full primary suite with an ensuite bathroom, as well as three additional bedrooms and a full bath. One of the standout features is the secondary unit within the home constructed in 1980, which offers excellent potential for rental income. Accessible through the main level or side gate with a separate entrance, this private space includes a living room with fireplace, kitchen, half bath downstairs, and direct access to the backyard ideal for guests, or generating rental revenue. Upstairs in this unit, you’ll find a full bathroom and two bedrooms. The backyard is equally inviting, with a covered patio, grassy play area, and a large patio space perfect for gatherings. Fruit trees, including pomegranate, avocado, lemon, fig, guava, and mango, seasonal harvests. A storage shed adds even more functionality. With generous space, pool, income potential, and a prime location, this home has it all.
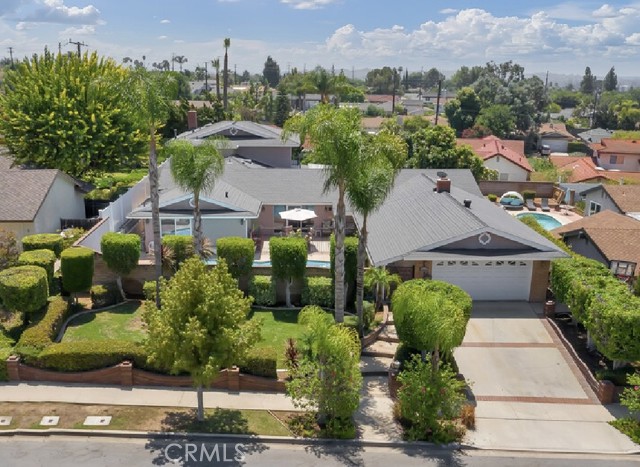
Eagles Flight
42843
Big Bear
$1,399,000
3,652
5
5
Unique one-of-a-kind custom built log cabin in Eagle Mountain Estates. Real log construction with chinking. Solid teak-wood flooring, two fireplaces and lots of custom cabinetry. Commercial grade stove, refrigerator and dishwasher. Complete with 5 bedrooms and 4 3/4 bathrooms and a large loft. Lots of decking, spa and fully fenced. Oversized double garage on a quiet cul-de-sac, located on a 11,000 SqFt lot. Southern facing. Custom top of the line Furnishings are included.
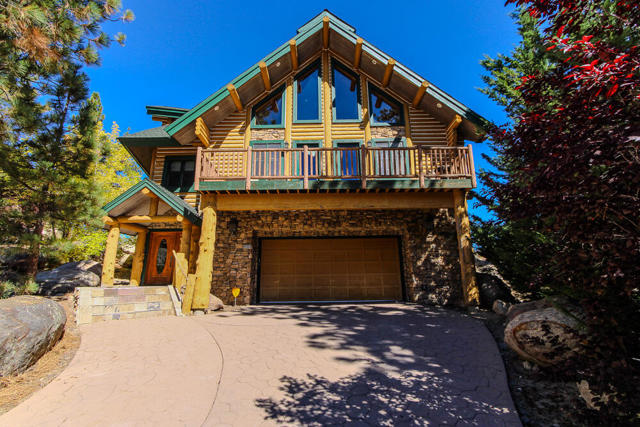
Don Pio
4841
Woodland Hills
$1,399,000
1,941
3
2
Set behind a gated entry, 4841 Don Pio Dr is a curated Woodland Hills residence that blends privacy, natural light, and refined design. This three-bedroom, two-bath home, plus a converted garage ideal for a studio, gym, or office, offers open-concept living enhanced by exposed beams, skylights, and thoughtful details throughout. A striking teal-tiled fireplace anchors the main living area, while the newly renovated kitchen features custom cabinetry, designer tile work, and stainless steel appliances. The spacious primary suite includes an en-suite bathroom, while two additional bedrooms offer flexibility. A secondary living room with double exposure open to a serene outdoor setting with a covered patio, turfed lawn, sauna, citrus trees, and lush garden beds. The property is equipped with solar panels, offering both sustainability and efficiency, and is securely gated with EV charging station. Ideally located near Ventura Blvd and The Commons at Calabasas, this gated home captures the essence of elevated California living with timeless style and comfort.
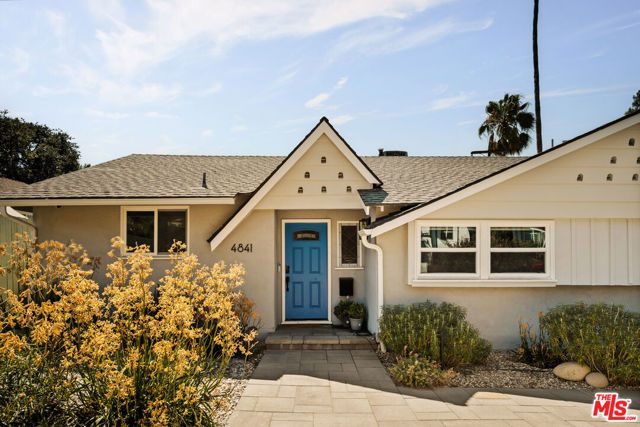
Floribunda #7
1433
Burlingame
$1,399,000
1,235
2
3
Experience refined living at The Flora, Burlingames newest boutique condominium community. Unit 7 is a beautifully designed two-bedroom, two-and-a-half-bath residence offering 1,235 sq. ft. of interior space and an additional 222 sq. ft. of private outdoor balcony space. This is the only home in the building featuring in-unit laundry on the main living level, a dual-sink primary bathroom, and spacious walk-in closets, blending comfort and convenience with thoughtful design. An open-concept floor plan connects the living, dining, and kitchen areas, ideal for both entertaining and everyday living. High-end finishes and appliances, abundant natural light, and seamless indoor-outdoor flow create a sense of modern elegance throughout. Located just steps from Burlingame Avenue's shops, cafés, and restaurants, The Flora offers the perfect balance of tranquility and access to Burlingame's charming city life.

Alexandrine
5450
Oceanside
$1,399,000
2,873
4
3
Where privacy, views, and location meet unmatched livability, welcome to 5450 Alexandrine Court. Tucked away at the end of a peaceful cul-de-sac in one of Oceanside’s most sought-after neighborhoods, this home sits on nearly half an acre, offering rare space and seclusion. The open and light filled floor plan features four spacious bedrooms and three full bathrooms designed for comfort, flexibility, and effortless entertaining. Multiple living areas allow for work, relaxation, or hosting with ease. Step outside to an incredible backyard retreat designed for everyday enjoyment and memorable gatherings complete with a full outdoor kitchen, spa, fire pit, multiple covered seating areas, and room for recreation or a basketball court. The elevated setting provides panoramic views and a sense of privacy that’s truly exceptional. With ample usable land, there’s even potential to add an ADU, offering versatility for extended living or future rental income. The oversized three car garage provides generous storage and workspace options. Ideally situated between Orange County and San Diego, this home combines tranquility with convenience minutes from Camp Pendleton, local beaches, trails, dining, and shopping. 5450 Alexandrine Court where panoramic views, privacy, and possibility define Southern California living!
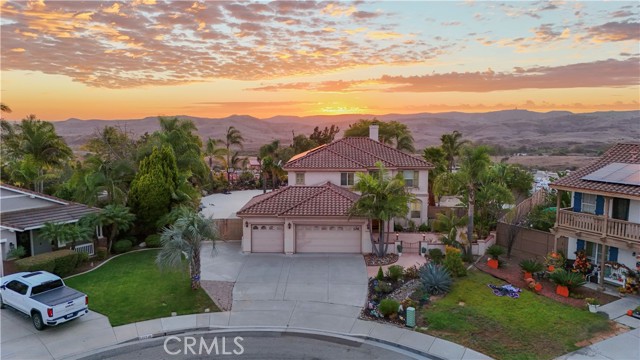
Elmwood Dr
39
San Ramon
$1,399,000
1,772
4
3
Nestled in the highly sought-after Easthampton community, this beautifully expanded 4-bedroom, 2.5-bath home offers one of the neighborhood’s rare completed 4-bedroom layouts—a true standout in the community. Built in 1995 and thoughtfully updated in 2023/24, it combines modern style with everyday comfort. Step inside to soaring vaulted ceilings, engineered wood flooring, and a light-filled open layout that feels both spacious and inviting. Recent upgrades include a fully remodeled kitchen with modern finishes and new flooring, along with complete primary and secondary bath renovations that bring fresh, designer-inspired appeal. The interior and exterior were also freshly painted, giving the home a crisp, move-in-ready feel throughout. Upstairs, the expanded 4th bedroom offers valuable flexibility—perfect for guests, an office, or a growing family. Enjoy peaceful evenings in the private backyard or stroll the friendly Easthampton community featuring two playgrounds and low HOA dues. Located within the top-rated San Ramon Valley Unified School District, with easy access to I-580, I-680, shopping, dining, and scenic parks, this home blends convenience, comfort, and community living at its best. Don’t miss this rare 4-bedroom San Ramon gem—modern, bright, and beautifully refreshed!
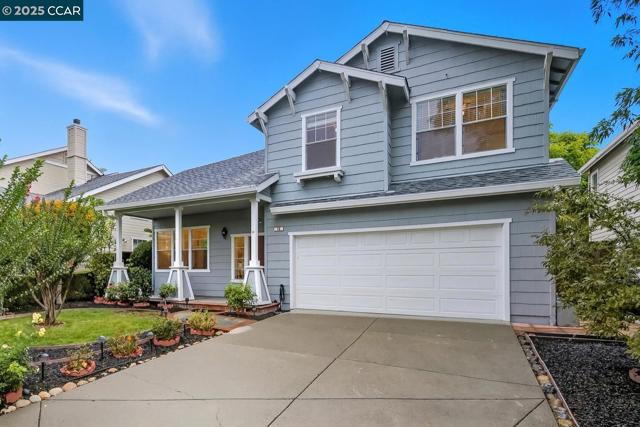
78th
1826
Los Angeles
$1,399,000
2,648
4
3
Experience Serene LA Living and income earning potential in this tranquil and inviting two-on-one lot property. Discover an exquisitely redesigned Spanish Style home with the front house featuring 2 bedroom 2 baths (approx. 1,448 sq ft) where every renovation has been curated to elevate both its style and the quality of your everyday living and a brand new, ground up constructed second home that is a 2 bedroom 1 bath permitted ADU (approx. 1,200 sq ft) with it's own address, 1824 W 78th St. The front residence blends timeless charm with modern luxury, offering new hardwood flooring, large picture windows emanating natural light, an open-concept layout, decorative fireplace, formal dining area, elegant and well designed kitchen, separate laundry room and spa-inspired bathrooms. The spacious primary suite includes an ensuite bathroom and a generous walk-in closet. Just off the back porch, a serene shared courtyard invites peaceful morning coffee or lively family gatherings. The brand-new, permitted ADU is thoughtfully designed for privacy and versatility ideal for guests, income, or multigenerational living. Enter through a private front door into a bright living space featuring luxury vinyl plank flooring, a stylish open kitchen with bar seating, and a cozy dining nook. Both bedrooms include large closets and can flex as offices, guest rooms, or creative spaces. A dedicated laundry room adds convenience, while French doors lead to the shared courtyard, creating a seamless indoor-outdoor connection. This gorgeous property also includes solar-ready electrical panels, EV charging capability, rainwater recapture systems, Ring security, central HVAC, and new kitchen appliances in both homes. Exterior upgrades include a remote-controlled security gate, new vinyl fencing, Saltillo tile, and custom handrails. Located in the sought-after Manchester Square neighborhood just minutes from M'Dears Bakery and Bistro, SoFi Stadium, the Kia Forum, Intuit Dome, USC, LAX, and more - this is a rare opportunity to own a beautifully curated, income-generating estate that offers style, flexibility, and long-term value.
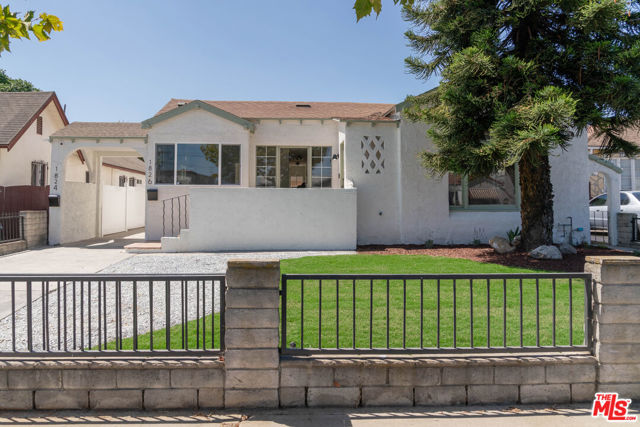
121st
5048
Hawthorne
$1,399,000
2,754
4
3
PRICE IMPROVEMENT!!! Nestled in the highly desirable Del Aire neighborhood, this stunning two-story home offers a generous 2,754 sq. ft. of living space featuring 4 bedrooms and 3 bathrooms. The residence includes a spacious living room, office/den with private entry, modern kitchen with an adjoining breakfast/dinning nook, a cozy family room with a fireplace, wet bar and sliding doors that open to a covered patio and peaceful private yard. The primary suite upstairs boasts a walk-in closet and an enclosed balcony, while the additional bedrooms provide ample space. Attached two-car garage. This home checks every box for convenience and style. Located in a quiet corner of Hawthorne within the esteemed WISEBURN SCHOOL DISTRICT, it’s a fantastic opportunity to own a beautiful property in a sought-after area.
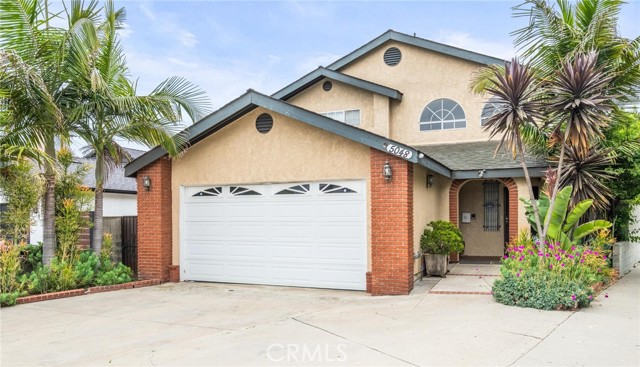
Queensberry
2175
Pasadena
$1,399,000
2,012
3
2
Looking for a home with true character? This custom-built mid-century modern residence radiates timeless style and architectural charm. Clean lines, striking asymmetrical design, and expansive windows frame stunning views of Mt. Wilson—bringing natural light and scenery into every room. A versatile floor plan adds even more appeal: the spacious family room can easily be converted into a fourth bedroom, complete with its own private entrance and en suite bathroom—ideal for guests, extended family, or a secluded home office. Set on a picturesque, tree-lined street in one of Pasadena’s most desirable neighborhoods, this home offers the perfect opportunity to make it your own. Highlight its original details, update where you wish, and create a masterpiece that blends classic design with your personal touch. Enjoy a central location close to Pasadena’s best dining, shopping, entertainment, and top-rated schools. This home isn’t just a place to live—it’s a canvas for your vision and a chance to own a piece of architectural history.
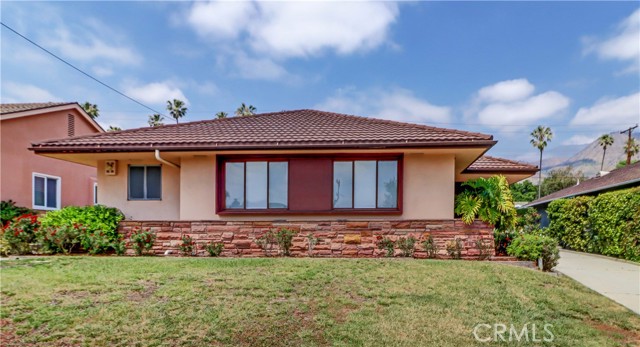
Highgrove
7020
Moorpark
$1,399,000
3,789
4
4
Welcome to 7020 Highgrove Place, a stunning home in the highly sought-after Meridian Hills Community. Nestled at the end of a quiet cul-de-sac, this residence has 4-bedrooms and 4-bathrooms plus an office and offers the perfect blend of comfort and functionality.The spacious kitchen is a chef's dream, featuring a massive center island with counter seating, a breakfast buffet, and an open flow to the family room--ideal for gatherings and everyday living. Formal living and dining areas provide elegant spaces for entertaining, while the downstairs office makes working from home a breeze.Upstairs, the primary suite boasts a spa-like bathroom with dual vanities, soaking tub, and two walk-in closets. A versatile loft area is perfect for a movie room, playroom, or whatever your lifestyle needs.The backyard is designed for both relaxation and entertaining, with a beautiful gas firepit surrounded by built-in bench seating, while the side yard features a charming garden area with mature citrus and avocado trees.Enjoy the convenience of being close to shopping, dining, and award-winning schools, all while living in a peaceful, family-friendly neighborhood.Come see for yourself why this beautiful home is the one you've been waiting for!
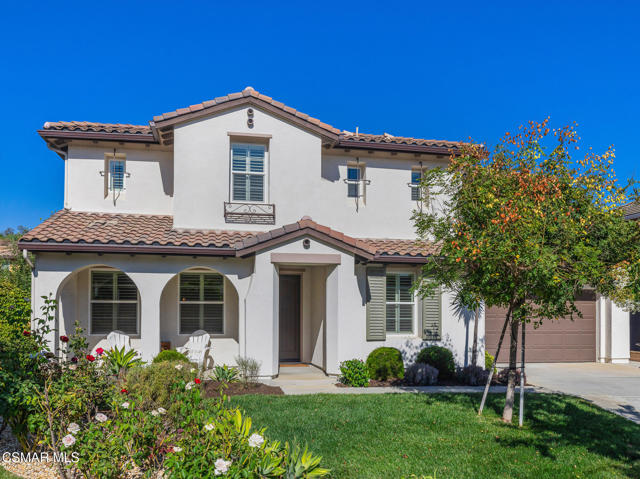
Trailbrook Lane
11553
San Diego
$1,399,000
2,216
4
3
HUGE PRICE REDUCTION!!! View lot!!! The largest model in the Morningside subdivision of Sabre Springs! This 4bed, 2.5 bath+ loft home offers a spacious, thoughtfully designed layout with all bedrooms located upstairs. The versatile upstairs loft is perfect for a home office ideal for today’s lifestyle needs. The light-filled main level features an open-concept living and dining space, along with a beautifully updated kitchen that includes granite countertops and ample cabinetry. Upstairs, you'll find four generously sized bedrooms, including a large primary suite with a walk-in closet and ensuite bathroom and balcony enjoy the view with morning coffee. Located in the award-winning Poway Unified School District, this home is just minutes from parks, shopping, dining, and easy freeway access. Low HOA, no Mello-Roos, and a private backyard with gorgeous view perfect for relaxing or entertaining. Low Maintenance yard. most sought-after floor plans in Sabre Springs!

Madonna Dr.
3830
Fullerton
$1,399,000
2,262
4
3
Welcome to Madonna!!! Situated on a quiet cul-de-sac within a well-established neighborhood, this single-story ranch offers a timeless and highly functional floor plan with room to live, work, and entertain. With 4 bedrooms, 2.5 bathrooms, and an oversized 3-car attached garage, the home spans 2,262 sq.ft. on a generous 9,960 sq.ft. lot—a rare combination of space, privacy, and convenience. Step inside to a welcoming entry that opens to a high-ceiling living room filled with natural light and views of the backyard. Throughout the home, plantation wood shutters on all windows and new recessed lighting in the living and family rooms create a bright yet refined ambiance. The comfortable family room with fireplace and wet bar provides a natural gathering space, while a formal dining area sits just off the kitchen for effortless hosting. The kitchen is filled with natural light from its south-facing bay window and offers ample pantry space, storage, and direct laundry-room access for everyday efficiency. The primary suite is thoughtfully separated for privacy and features a walk-in closet, soaking tub, dual vanities, and serene views of the yard. Three additional bedrooms share a sensible second bathroom with a double-sink vanity and window for natural light, plus a convenient powder room for guests located near the entry. The layout balances comfort and practicality, making it ideal for a variety of lifestyles. Outdoors, the property is equally inviting. The creative front yard playground for kids adds family-friendly charm, while the backyard showcases an elevated lawn, paved patio, and a grass-and-tree garden with rose accents, offering multiple spaces to relax, entertain, or garden. Wide side yards provide flexibility for play, gardening, or extra parking/RV potential, while the oversized 3-car garage ensures plenty of room for vehicles, storage, and hobbies. Located just minutes from Brea Mall, La Habra shopping and dining, golf courses, and parks, the home is also near award-winning Hermosa Elementary School and neighborhood sidewalks that support an active, community-focused lifestyle. This property combines classic design, thoughtful updates, and endless potential—making it a rare Fullerton opportunity.

La Salle
1940
Los Angeles
$1,399,000
3,681
6
5
Final sales price subject to short sale approval from existing lien holders. Design your own dream house 5 minutes from DTLA, 10 minutes from USC, BMO Stadium, and LAX. 1940 S. La Salle can either be 1-3 bedrooms and a full bathroom downstairs with a large, 2 bed, 1 bath, plus sunroom/office upstairs or combined into one home. Property comes with 1942 and 1942 1/2 S. La Salle which are fully remodeled 1 and 2 bedroom apartments with new kitchens, bathrooms, flooring, and paint that sit above two oversized 2 car garages with storage areas. One of the garages can also be converted to a 2 bedroom ADU and plans were previously approved. Take up to 1% off your interest rate for the first year through the seller's preferred lender. Seller will pay for this concession on qualified offers. 3D tour and floor plan available at: https://www.homes.com/property/1940-s-la-salle-ave-los-angeles-ca/4cjts3csh29dg/
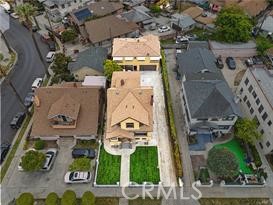
21703 Ocean Vista Dr 201A
Laguna Beach, CA 92651
AREA SQFT
1,101
BEDROOMS
2
BATHROOMS
2
Ocean Vista Dr 201A
21703
Laguna Beach
$1,399,000
1,101
2
2
Turnkey coastal inspired retreat. YOU OWN THE LAND! This impeccable single level condo is NOT on lease land!!! Live the Laguna Beach lifestyle in a beautifully renovated home that boasts lovely ocean and sunset views and is nearby the stunning Treasure Island Beach and its bluff trails. The corner unit offers abundant natural light and ocean breezes. The living space flows seamlessly into a wonderful kitchen with stainless steel appliances and Carrara marble countertops. Bedrooms are generously sized with the primary suite offering an en-suite bathroom. The entire building was recently re-piped with new copper plumbing. This home is located on a peaceful cul-de-sac in a small 12 unit building. The HOA fee includes: gas, water, trash, landscaping and part of the building insurance. Ideally situated in one of Laguna's best neighborhoods, just moments from the iconic Montage Laguna Beach, a Laguna Locals transit stop, the Ranch golf-course, restaurants and other world-class amenities. Schedule a showing today!
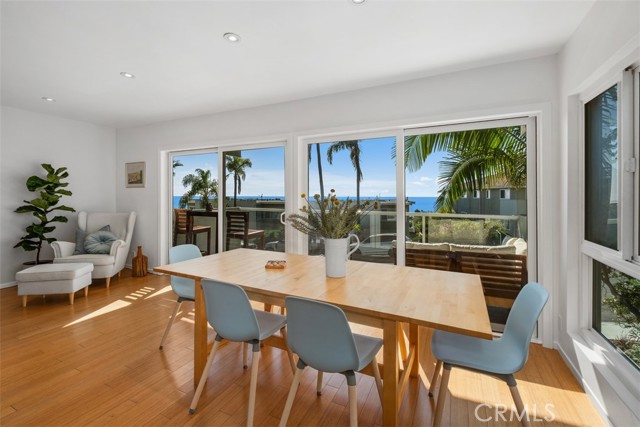
Baneberry
36
Aliso Viejo
$1,399,000
1,832
4
3
Welcome to this stunning 4-bedroom, 2.5-bathroom home in the desirable Harvest community of Aliso Viejo, where homes rarely come on the market. Perfectly situated on a corner lot at the end of a quiet cul-de-sac, this nearly 1,900 sq. ft. residence blends comfort, style, and functionality in every detail. From the moment you enter, you’re greeted by soaring ceilings, abundant windows, and natural light, creating an inviting and airy atmosphere. Plantation shutters add timeless elegance while maintaining privacy. The open-concept main level is designed for modern living, featuring brand-new laminate flooring throughout and a remodeled kitchen with recessed lighting, quartz countertops, shaker cabinetry, a Viking 6-burner gas range, and Bosch stainless steel refrigerator and microwave—ideal for both everyday meals and entertaining guests. The peaceful backyard, accessible directly from the kitchen, feels like a true extension of the living space. Complete with a built-in grill and plenty of room for gatherings, it’s the perfect spot for summer barbecues, weekend entertaining, or simply relaxing outdoors. Upstairs, you’ll find all four bedrooms along with a conveniently located laundry room. The secondary bathroom is generously sized, offering dual sinks, crown molding, tile floors, and a shower/tub combination. The primary suite is a luxurious retreat with a mirrored closet door, a large walk-in closet, and a spa-inspired bathroom showcasing dual sinks with granite counters, a soaking tub, a step-in glass shower, crown molding, and custom lighting. The Harvest community is known for its pride of ownership and peaceful setting. Enjoy being within walking distance to neighborhood parks, hiking, and biking trails, and just a short drive to shopping, dining, entertainment, and convenient freeway and toll road access. Families will especially appreciate the home’s location within the award-winning Aliso Viejo school district. Don’t miss this rare opportunity to own in Harvest—schedule your private showing today!

Via Arroyo
872
Ventura
$1,399,000
2,775
4
3
Rare opportunity! This exceptional 4-bedroom, 3-bathroom split-level home offers 2,500+ sq ft on nearly 0.5 acres in prestigious Ondulando. Entry level features gourmet kitchen with island, open-concept living/dining with peek-a-boo ocean views and upgraded solar system. Ground level includes 2-car garage, oversized bedroom with full bath, wet bar, and direct backyard access with built-in BBQ. Upper level features 3 bedrooms including primary suite with en-suite bath.Premium amenities include solar with battery backup, wood-burning fireplace, and expansive backyard with stunning ocean views from upper property. Optional membership to exclusive Ondulando Club (0.25 miles) with pool, spa, clubhouse, tennis, pickleball, and basketball courts. Move-in ready with modern updates in sought-after Ventura foothills location. Perfect for entertaining, multi-generational living, or investment opportunity.

Del Moreno
5323
Woodland Hills
$1,399,000
2,556
5
3
Exceptional Opportunity for Contractors or Visionary Buyers. Nestled in a coveted neighborhood, this property offers immense potential for those looking to create their dream home. The expansive lot makes this residence a rare find for buyers eager to add personal updates and touches. This blank canvas invites you to envision and transform it into your dream mansion. The flexible layout is ready for your creativity, offering numerous opportunities for upgrades to match your unique taste and preferences. The entrance features a charming double-door entry that opens to a welcoming foyer, providing immediate access to all areas of the house. The tri-level floor plan is ideal for a large family, with three bedrooms and two baths on the top level. The main level boasts a spacious living room, dining room, kitchen, and a versatile game room that can be used as another bedroom or home office. The lower level includes a cozy convertible den with a bar that also can be used as a separate bedroom. It also has its own bathroom, as well as an attached garage and utility room, perfect for an ADU. This level is conveniently located next to the swimming pool. The kitchen, the heart of the home, awaits your personal touch and offers views of a backyard filled with various fruit trees. The expansive backyard is an ideal canvas for creating your outdoor oasis, perfect for landscaping, gardening, and entertaining. Whether hosting summer barbecues or enjoying quiet evenings under the stars, this space offers limitless possibilities. This area is renowned for its excellent schools, nearby parks, and vibrant sense of community. Enjoy a variety of shopping, dining, and entertainment options, including the nearby Warner Center, Topanga Mall, and Westfield Village. Don’t miss this incredible opportunity. This home promises a future filled with cherished memories and a reflection of your personal style.

La Suvida
3141
Los Angeles
$1,399,000
1,816
2
3
1927-built traditional-style home located in the highly desirable Hollywood Knolls neighborhood now being offered for sale for the first time in over 50-years. This lovely 2-bedroom, den, 3-bath fixer property features many original details and has fantastic potential along with a spacious multi-room bonus space on the lower level. The living room features an arched window, tall ceiling, a fireplace and beautiful wood floors. The formal dining room is located off the foyer and is a perfect spot for dinner parties and gatherings. The kitchen is spacious with many windows and a 1/2 bath is located off the adjacent laundry room. The den offers beautiful views overlooking the verdant Hollywood Knolls and Hollywood Hills. A good sized sunny deck off the den was recently replaced and is a perfect spot for morning coffee and entertaining. The main bath features vintage tile and the primary bedroom is ensuite and offers generous closet space and direct access to the deck. Minutes from Universal Studios, Warner Brothers Studios and Disney Studios, Whole Foods, Trader Joe's, Vons, great restaurants, shopping and parks. Hiking trails and gorgeous Lake Hollywood are right up the street.
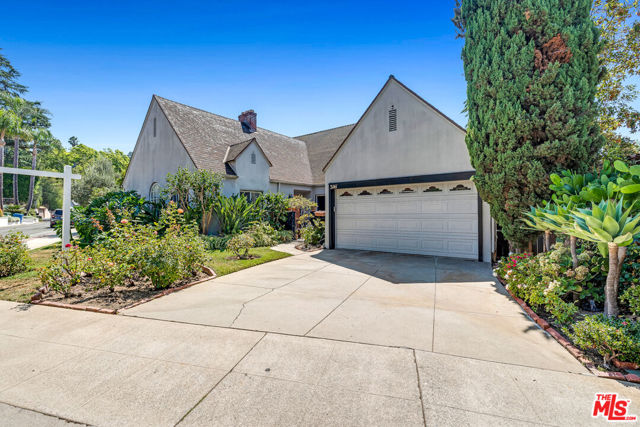
Celine
12066
El Monte
$1,399,000
2,303
3
3
Welcome to this stunning modern single-story home, built in 2015 on a spacious 0.43-acre horse property lot in the heart of North El Monte. Showcasing a elements of mid-century modern and post-modern architectural design, the home features clean lines, open layouts, and abundant natural light that make the space feel bright, airy, and inviting the moment you walk in. Inside, 9-foot ceilings and double-paned, argon-filled energy-saving windows and sliders enhance both the style and efficiency of the home. At the center, a private courtyard creates the perfect place to enjoy your morning coffee, gather with loved ones, or simply unwind in a peaceful setting. The living and dining areas flow naturally to the backyard, offering a spacious environment for everyday living or entertaining. Warm wood finishes bring a sense of coziness to the modern design, while bold accents and thoughtful details add character. Built with an all-cement foundation (termite-proof), the home offers long-lasting durability and peace of mind. Designed for both comfort and convenience, the property also features easy-access ramps and an accessible bathroom, ensuring everyday comfort for all lifestyles. This home is more than just a place to live — it’s a functional, well-designed space created for modern living, all within one of the most convenient neighborhoods in the San Gabriel Valley.
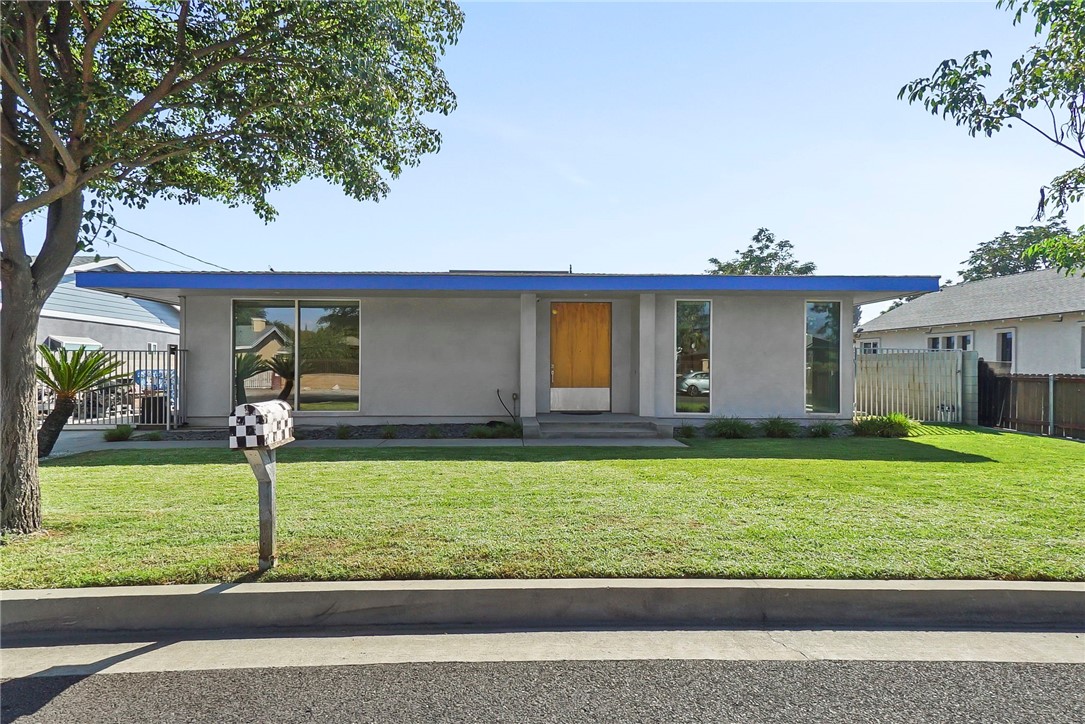
Liam
19246
Tarzana
$1,399,000
2,510
4
4
Comes with approved city plans for an ADU!! Welcome to your dream home tucked away in an intimate, gated culdesac community in prime Tarzana. This contemporary Mediterranean gem blends refined finishes in a fully gated resort-quality community providing security and safety, and a thoughtful floor plan perfect for luxury living and entertaining in style. Step inside to a bright, open-concept layout where natural light streams through large windows and French doors. Elegant flooring transitions from tile on the main level to warm wood upstairs. The living room with a built-in entertainment wall is ideal for hosting or relaxing. The chef's kitchen features a center island, premium cabinetry, granite counters, and stainless appliances. A main-level guest suite or flexible bedroom adds versatility, while upstairs hosts three spacious bedrooms, each with ensuite access or dedicated baths. The luxurious primary suite offers a spa-like bath, soaking tub, separate shower, and a generous walk-in closet. Upstairs laundry adds convenience. Step outside through the beautiful glass French doors to your private outdoor living space. The gated backyard is your personal oasis featuring a large heated spa, lush landscaping, and room for lounging or al fresco dining. Mature planting and gated walls create a tranquil environment. The home is further secured by gated entry, exterior lighting, and security features. Located just off Tampa Ave with easy access to the 101 freeway, this home is convenient to shopping, dining, parks.. The neighborhood offers both privacy and connectivity. Top-rated schools in the area include Vanalden Avenue Elementary and Sherman Oaks Center for Enriched Studies.

Via Coyote
32001
Coto de Caza
$1,399,000
2,125
4
4
Welcome to 32001 Via Coyote, a four-bedroom, four-bath residence in the heart of the Village at Coto de Caza. Offering 2,125 square feet of curated living space, this home blends thoughtful updates with a setting that defines Southern California living. Vaulted ceilings and expansive windows fill the living areas with natural light, while the kitchen pairs stainless steel appliances with original hardwood floors in a design equally suited for everyday living and entertaining. Dual primary suites (one on each level) offer privacy and convenience, whether hosting guests or creating a personal retreat. The remaining bedrooms and refreshed baths offer a sense of style and comfort. Outdoor living is elevated by a welcoming front porch and an expansive Trex deck, ideal for gatherings that flow effortlessly into the open air. Mature trees and a quiet street complete the sense of retreat. Life in Coto de Caza offers more than a home. It offers access to a private, guard-gated community with world-class amenities including a golf and racquet/pickleball club, equestrian center, and miles of scenic trails. Here, you can enjoy the tranquility of Coto while remaining just moments from the coastline, culture, and vibrant energy that make Orange County one of California’s most coveted places to live.
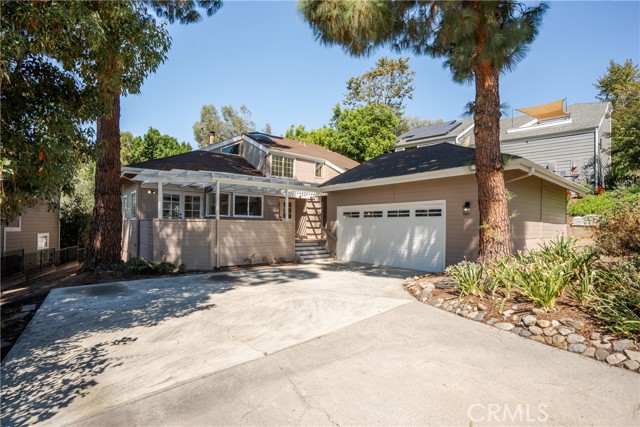
Greve
111
Pismo Beach
$1,399,000
1,743
2
3
This townhome is nestled in the esteemed neighborhood of Sunset Beach Estates gated community, boasting numerous upgrades for a luxurious lifestyle. Revel in the elegance of marble like flooring and wood like tile throughout. The spacious kitchen features pristine white Quartz countertops atop a sizable eat in island, complemented by coffered ceilings and a high-end kitchen aid stainless chef's stove. Enjoy modern conveniences such as a built in microwave with hood and a cozy fireplace, while bifold exterior patio doors seamlessly blend indoor and outdoor living, offering a peak of ocean views. The upper level hosts a mini master suite and a separate powder room for guests, while the main level comprises the kitchen, dining area, and a great room that opens onto a large expansive deck. The lower level offers a master suite with a walk in closet, separate bathtub, and a walk in shower adorned with custom tile work. A private patio landscaped backyard provides a nice private retreat off the primary bedroom. Convenience meets leisure with a walking path leading to beach access at the end of the subdivision, while a large city park nearby offers further recreational opportunities. Positioned adjacent to the prestigious Cliff's Resort and Dolphin Bay Resort, this townhomes epitomizes living at its finest.

Eppleton #302
769
Foster City
$1,399,000
1,754
3
3
Sophisticated 55+ Living in Foster Square Welcome to Foster Square, a premier 55+ community offering the perfect blend of luxury, comfort, and convenience in the heart of the San Francisco Peninsula. This stunning 3-bedroom, 2.5-bath condominium spans approximately 1,754 sq. ft. and features a private elevator entrance, ensuring both privacy and ease of access. Step inside to discover an open, light-filled layout designed for modern living. Recently updated, the spacious living and dining areas flow seamlessly into a contemporary kitchen, perfect for entertaining or enjoying quiet evenings at home. The primary suite offers a serene retreat with a beautifully appointed ensuite bath, while two additional bedrooms provide flexibility for guests or a home office. Unit comes with an attached 2 car garage with storage shelves. Located within Foster Citys vibrant Foster Square community, residents enjoy close proximity to recreational centers, parks, shopping, and dining. Stroll to nearby cafés and restaurants, or take advantage of easy access to major transportation routesconnecting you effortlessly throughout the Peninsula and beyond. Experience the best of 55+ luxury living in a serene yet connected neighborhood, where convenience meets tranquility.

Cabernet
144
Rancho Mirage
$1,399,000
2,568
2
3
144 Cabernet offers a highly upgraded and refined setting in the premier 55+ community of Del Webb Rancho Mirage. This 2-bedroom, 3-bath residence spans 2,568 square feet and is positioned to capture dramatic, unobstructed mountain views that define the desert lifestyle. Thoughtful design choices, expanded living spaces, and top-tier finishes create a home that feels both luxurious and effortless.Inside, a wide foyer opens into a bright, open-concept great room anchored by sliding window walls that frame the mountains and bring the outdoors in. The scale of the living area makes it ideal for entertaining, while custom cabinetry, upgraded flooring, and designer-selected lighting contribute to a polished, contemporary look. The kitchen is a highlight, featuring a double-waterfall island, premium countertops, stainless appliances, and extensive storage. Every detail is elevated, creating a space that is both functional and visually striking.The primary suite offers a calm, private retreat with generous proportions, large windows, and an elegant bathroom with upgraded finishes and a spacious walk-in closet. The guest suite is equally comfortable, providing privacy for visitors with its own full bath. A separate den or flex room enhances the layout and supports a variety of needs, whether for work, fitness, or hobbies. An additional third bath adds convenience and flexibility.Large sliding window walls connect the interior to a beautifully finished backyard designed to take advantage of the panoramic mountain views. Multiple seating and dining areas support year-round outdoor living, while the orientation maximizes natural light throughout the day. The yard offers ample room for personalization, whether for lounging, gardening, or future outdoor enhancements.Located within Del Webb Rancho Mirage, residents enjoy access to resort-style amenities including pools, fitness facilities, pickleball, social clubs, and a vibrant community atmosphere. The location places you minutes from shopping, dining, golf, Eisenhower Medical Center, and the best of Rancho Mirage.144 Cabernet blends luxury upgrades, thoughtful design, and exceptional mountain views in one of the desert's most sought-after active adult communities. It is a standout opportunity for buyers seeking a refined home with modern finishes, strong indoor-outdoor flow, and a prime Rancho Mirage location.
