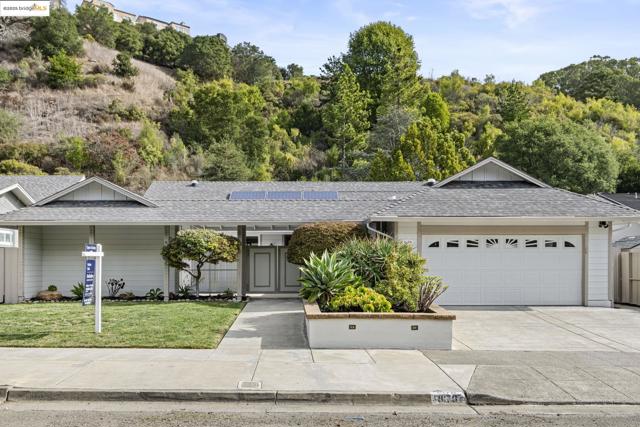Search For Homes
Form submitted successfully!
You are missing required fields.
Dynamic Error Description
There was an error processing this form.
Adalina
5222
San Jose
$1,398,000
1,454
3
3
Rare North facing unit offers privacy like a single family home with NO shared walls. Enjoy access to top-rated schools in San Jose: Alta Vista Elementary, Union Middle, Leigh High School. No balconies in the community make for lower future costs! Great floorplan for families, with 3 bedrooms and 2 baths on the same floor. Half bathroom on the ground level ideal for guests. Step inside to a fully remodeled Kitchen with stainless steel appliances, deep sink, tile backsplash, plenty of counter space & storage. Recessed lighting & newer flooring throughout add a modern touch, while double-pane windows enable better temperature & noise insulation. Central Heating/AC. Spacious Dining area. Primary Bedroom with vaulted ceilings, 2 closets, recessed lighting, updated ensuite Bathroom w/dual sinks & tiled shower. All Bathrooms remodeled have frameless mirrors w/built-in light & anti-fog button. Attached 2-car Garage offers side-by-side parking, storage, 240V outlet for EV charging. Step outside to relax on the private patio w/built-in bench seating. Convenient grocery shopping, Safeway around the corner & Trader Joes 5 min drive away. 8 min drive to Downtown Los Gatos.

Christopher
16
Daly City
$1,398,000
2,030
5
3
Discover the spacious charm of this Daly City residence, boasting 2,030 sq ft of living space. Featuring five bedrooms, including a convenient ground floor bedroom, and three well-appointed full bathrooms with a mix of shower over tub and stall shower options. The kitchen is a culinary delight with synthetic countertops, gas range oven, microwave, refrigerator, dishwasher, garbage disposal, and a pantry for ample storage. Enjoy meals in the dining area integrated within the living room. The flooring is a combination of cozy carpet and elegant wood, complementing the warmth of the central forced air gas heating system. A fireplace adds a touch of comfort to the living space. Practical amenities include laundry facilities with a washer and dryer located in the garage, which provides two parking spaces. The home features double pane windows for energy efficiency. Situated in the Jefferson Elementary School District, this property offers quality living in a convenient location.
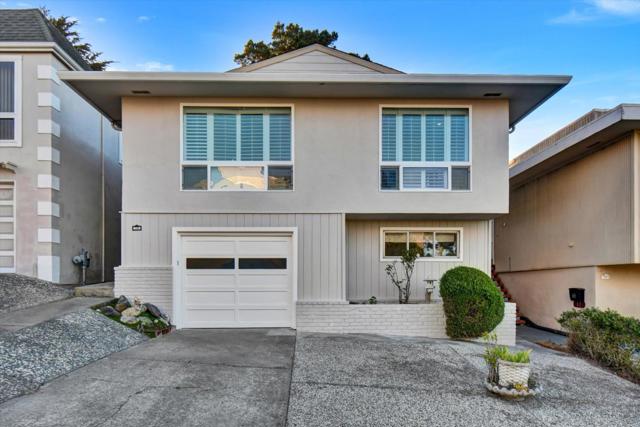
Santa Margarita Dr.
2064
Fallbrook
$1,398,000
4,264
4
4
Come for the views and stay for the amazing home!! This Spanish-style home is a hidden gem located in the peaceful and private gated community of Edgewater Estates. The home has been lovingly upgraded and maintained and offers an open floor plan, an abundance of nature light and great views. Features include luxury vinyl flooring, original Saltillo tile in the hallways and kitchen, solid mahogany doors and cabinets, gas fireplaces and tall ceilings. Eighteen owned solar panels make this home energy efficient. Cool off in the lap pool and relax in the spa. Come see this one-of-a-kind home! The spacious kitchen has a large center island with waterfall edge, leather finish granite countertops, stainless steel appliances, breakfast area, huge walk-in pantry and two beverage refrigerators. Large picture windows in the living room provide spectacular eastern views. The cozy family room has vaulted ceilings, beams, wood stove with custom reclaimed wood wall and mantel. The sunroom can be used for a gym, office or additional living space. An expansive primary bedroom has a gas fireplace, bay window with storage and a large walk-in closet. Primary bath has an over-sized soaking tub, separate shower, double sinks and linen closet. Upper level can be used as an office, loft or bedroom and includes a full bathroom.Laundry room has wall to wall storage cabinets and a granite countertop. The home also features double panes windows, ceiling fans and Pella sliding glass doors with integrated blinds. The front gated courtyard has a custom fireplace. Watch the sunsets from the back patio which has remote shades, ceiling fan, Viking barbecue,refrigerator and sink. Outbuilding #1 has a hookup for a propane backup generator - a must have during potential power outages. Outbuilding #2 can be used as a workshop for the DIYer or additional storage. The acreage at the back of the property, accessible by a new Trex staircase, has raised gardening beds, a storage shed, horseshoe pits and is irrigated with sprinklers and drip irrigation.

Casa Linda Ct
11733
Dublin
$1,398,000
1,774
4
3
North-facing, situated in a quiet cul-de-sac, tastefully updated and spacious West Dublin home near top-rated schools (10/10 test scores for elementary and high school) with RV/boat parking access! This beautifully renovated residence welcomes you with a bright, open layout and thoughtful upgrades throughout. The fully renovated kitchen opens to a formal dining room, creating the perfect setting for family meals or entertaining guests. The primary suite is conveniently located downstairs, while three additional bedrooms and a full bath are upstairs, offering flexibility for families or guests. A separate half bath on the main level adds convenience for visitors. Updated landscaping provides inviting outdoor spaces ideal for relaxing, entertaining or gardening in a peaceful neighborhood setting. The side yard includes space for RV or boat parking, adding extra versatility for storage or weekend adventures. Additional features include central heating and air conditioning for year-round comfort. Located just minutes from Dublin Plaza Center with Target, Safeway, cafés and more, this home also offers easy access to I-680, local parks and trails, including Martin Canyon Creek. Combining modern updates, comfort and location, this West Dublin gem is ready to welcome you home!
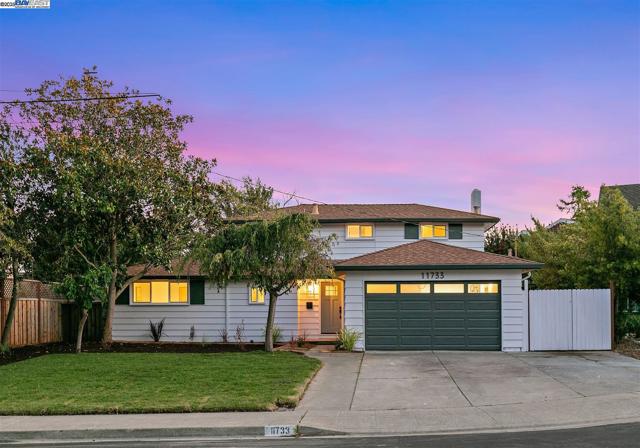
Saint Louis
3
Pleasant Hill
$1,398,000
2,425
4
3
Entertainers delight nestled on a quiet court in Pleasant Hill with peaceful wooded and golf course views. This beautifully updated Tri-level home features a remodeled kitchen with an open floor plan and center island, updated bathrooms, new chandeliers, ceiling fans, and hardwood and tile flooring throughout. Enjoy two cozy fireplaces - one in the living room and one in the family room. Outdoor living shines with expansive decks, a sparkling pool with waterfall, spa, and an outdoor sauna. The backyard also offers fruit-bearing pomegranate, sour cherry, orange, and lemon trees, plus two sets of patio furniture included. Located just minutes from Highways 680, 24, and 4, and Pleasant Hill BART, this home combines privacy with convenience. A rare opportunity to own a turn-key home in one of Pleasant Hills most desirable neighborhoods.

Baumgartner Way
1337
Escondido
$1,398,000
3,012
4
4
Beautiful 4-Bedroom Escondido Home in a Quiet Hillside Community Welcome to this expansive 3,012 sq. ft. residence nestled on a generous 10,076 sq. ft. lot, offering the perfect blend of comfort, space, and modern living. With 4 bedrooms and 4 full bathrooms, this home is ideal for multi-generational living, growing families, or anyone seeking extra room to spread out. Step inside to an open and inviting floor plan featuring bright natural light, high ceilings, and well-appointed living spaces. The large kitchen serves as the heart of the home, complete with ample cabinetry, a center island, and seamless flow to the dining and living areas — perfect for everyday living and entertaining. The primary suite offers a peaceful retreat with a spacious layout and an en-suite bathroom. Additional bedrooms are generously sized, offering flexibility for guest rooms, home offices, or hobby spaces. Outdoors, the expansive backyard provides endless opportunities — garden, build a play area, add outdoor seating, or design your dream yard. The oversized lot and quiet neighborhood add both privacy and charm. Located in a desirable Escondido community close to parks, schools, shopping, and dining, this home checks all the boxes for convenience and lifestyle. Key Features: 3,012 sq. ft. of living space 10,076 sq. ft. lot 4 bedrooms • 4 bathrooms Spacious kitchen with center island Open-concept living areas Large primary suite Expansive backyard Quiet and well-maintained community A fantastic opportunity to own a spacious home in a highly sought-after area of Escondido.
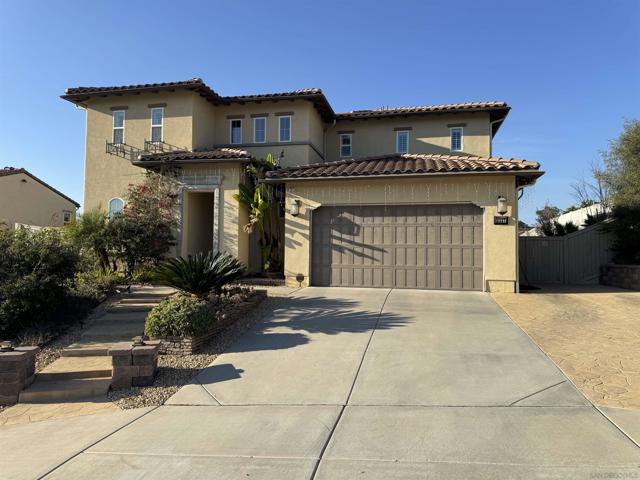
Acorn
20814
Porter Ranch
$1,398,000
2,162
4
3
Situated within the prestigious guard-gated community of The Canyons, this thoughtfully crafted home perfectly combines sophistication with everyday comfort. The open and airy floor plan showcases a spacious great room and a modern chef’s kitchen appointed with quartz countertops, an expansive center island, premium stainless-steel appliances, and extensive cabinetry. A guest bedroom and full bath on the main level offer ideal accommodations for visitors or multi-generational living. Upstairs, a versatile loft provides the perfect space for a home office or media lounge, while the luxurious primary suite boasts a spa-inspired bathroom and an oversized walk-in closet. Two additional bedrooms and a convenient laundry room complete the second level. Designed for both relaxation and entertaining, the private backyard offers the perfect outdoor retreat. Residents of The Canyons enjoy resort-style amenities including a clubhouse, pool, spa, cabanas, BBQ area, splash pad, and 24-hour security. With solar panels, top-rated schools, scenic trails, upscale shopping, fine dining, and easy freeway access just minutes away, this home offers elevated living in one of Porter Ranch’s most sought-after communities.
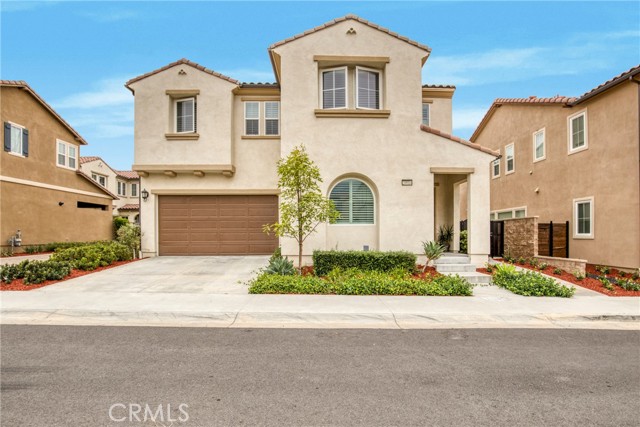
Platal
8
Rancho Mission Viejo
$1,398,000
1,814
2
3
This elegantly appointed true single-story home is in the highly sought after Village of Esencia community in Rancho Mission Viejo. Designated as a 55+ community, this dream home provides the perfect blend of luxury living and modern amenities in the heart of Orange County. This home enjoys one of the front-loaded lot locations, providing ease of access as well as an immaculately maintained curb appeal and front elevation. Enter through a columned front entry into a spacious, light, and bright flowing floorplan. Awash with natural light, the first impression is one of warmth and comfort. Hard wood floors, and elegant baseboards give this home a clean and crisp feel. The kitchen is an entertainer’s dream with Stainless Steel appliances, herringbone patterned backsplash, expansive island with bar top seating, quartz counters, spacious pantry, and pendant lighting. Family room is laid out in great room style with huge window wall overlooking the elegant exterior loggia and has direct open access to kitchen and dining room. The dining room is spacious enough for an 8- or 10-person dining set and enjoys that true indoor/outdoor California style with its 4 panel bifold glass doors. This floorplan was built for ease of use and perfect for entertaining with its open and bright feel. The primary bedroom is open and elegant and complete with plantation shutters, designer-colored accent walls, recessed cans, and plush carpet. Primary bath boasts dual vanity sinks, quartz counters, and dam-less walk-in shower with seamless glass and marble-like styled tilework. A massive walk-in closet, and tons of drawer space give this room a healthy amount of storage and organizational space. 2 Spacious primary suites plus a large office which could be used as a guest room or craft room. An ample indoor a separately spaced Laundry room is complete with linen uppers, huge laundry sink, and beautiful tiled floors. The backyard was perfectly thought out with expansive fireplace finished exterior loggia, elegant paver flatwork, immaculately maintained planters, and a low maintenance profile. HOA benefits also include pool and fitness center with plenty of planned community events. Other amazing features include a spacious secondary bedroom, recessed cans, 2 car spacious garage, rain gutters, and so much more. Call immediately for additional details!
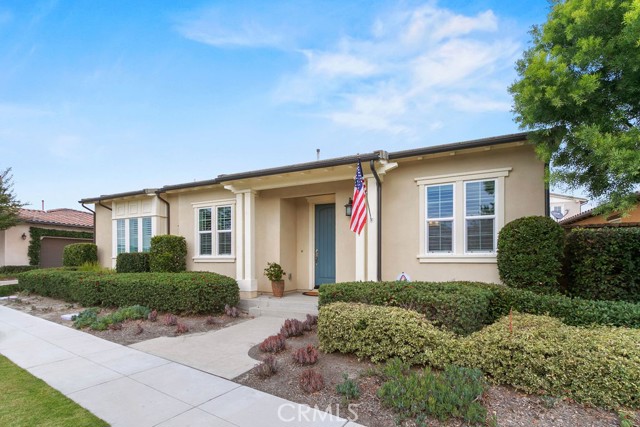
Lassen #6
480
Los Altos
$1,398,000
1,628
2
2
Beautifully updated top-floor condo in downtown Los Altos offering 1,628 sq ft that lives like a single-family home. Spacious living and dining areas, oversized balcony, and gas-burning fireplace. Updated kitchen with new countertops, full-height backsplash, and new stainless steel appliances. Primary suite includes an extra-large walk-in closet, en suite bath, private balcony, and newly carpeted bedroom. Second bedroom is also newly carpeted and ideal for guests or an office. In-unit laundry and detached private 1-car garage. Steps to shops, cafes, and all downtown amenities.
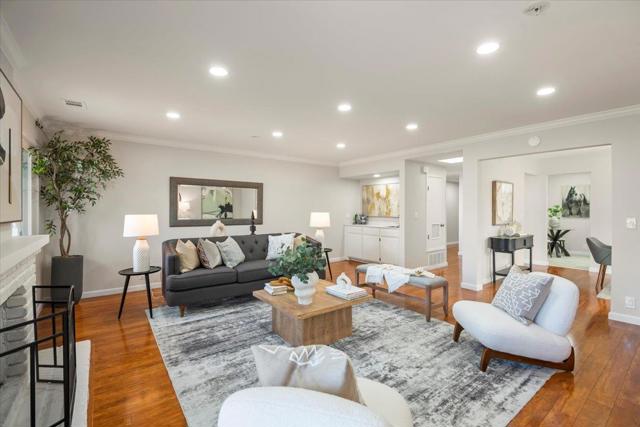
Alpine
518
Santa Ana
$1,398,000
2,540
5
3
Welcome to your dream home! This perfectly situated property is nestled in the well-established South Coast Metro/Sandpointe neighborhood, just minutes from the famous South Coast Plaza. Downstairs, you will find a living room with a fireplace, a formal dining room, a remodeled and updated kitchen, a family room, and a master bedroom with an attached bathroom, along with a den or an additional bedroom. Upstairs, there are three bedrooms plus a bonus room, allowing for the possibility of five bedrooms! The home features beautiful front yard landscaping, an oversized 3-car attached garage, and additional driveway space for your convenience. Located just minutes from the 405 Freeway and South Coast Plaza, you'll have easy access to shopping, dining, and entertainment. Don't miss out on this move-in-ready gem—it's waiting for you to call it home!
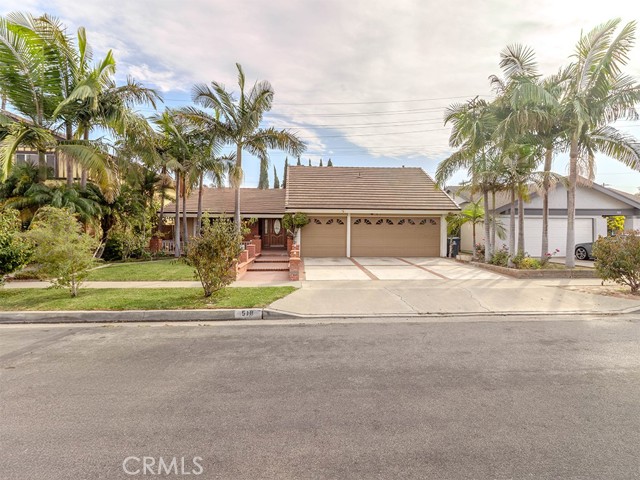
13600 Marina Pointe #602
Marina del Rey, CA 90292
AREA SQFT
1,885
BEDROOMS
2
BATHROOMS
3
Marina Pointe #602
13600
Marina del Rey
$1,398,000
1,885
2
3
BRIGHT, AIRY, CORNER FLOOR PLAN WITH AN ULTRA-SPACIOUS 1,885 SF OF INTERIOR LIVING SPACE, FEETURING MARINA, CITY AND MOUNTAIN VIEWS IN THE FULL-SERVICE, CONTEMPORARY REGATTA IN THE HEART OF SILICON BEACH. AMENITIES GALORE: CONFERENCE, FITNESS, CONCIERGE, VALET, POOL, SPA, SAUNA, SCREENING ROOM, RECREATION ROOM AND MORE. TREMENDOUS PROXIMITY TO RESTAURANTS, BEACH, SHOPPING, LAX AND THE 405. THIS IS THE COMPLETE PACKAGE AND AN INCREDIBLE VALUE! DON'T MISS IT!
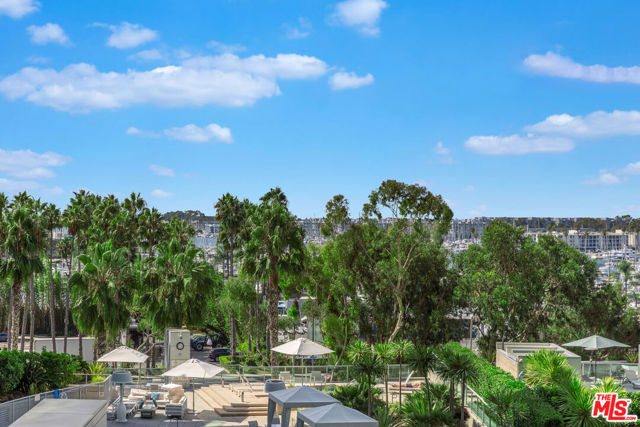
Sunglow
7021
San Ramon
$1,398,000
1,926
3
3
Plan1 Rows offers 3 bedrooms and 2.5 bathrooms an office on the first floor with a side-by-side garage and a beautifully landscaped courtyard entrance. The open layout features a spacious kitchen with a large island, an inviting dining area. Enjoy a generous outdoor deck, perfect for relaxing or dining. The home includes stylish paint-grade shaker cabinetry and 4" recessed lighting throughout. Solar panels can be leased or purchased, and the home will be ready Feb/March 2026. Ownership is condominium. City Village, by respected builder SummerHill Homes, presents 404 thoughtfully designed new homes in the heart of San Ramon. This active community includes a 2-acre public park, scenic biking and walking paths, peaceful sitting areas, and a shared BBQ area. Conveniently located near the City Walk district and less than a mile from the vibrant City Center with top shopping, dining, and entertainment. Close to Iron Horse Trail, Bridges Golf Club, transit, schools, and major employers. Photos may include renderings or options that vary by home.
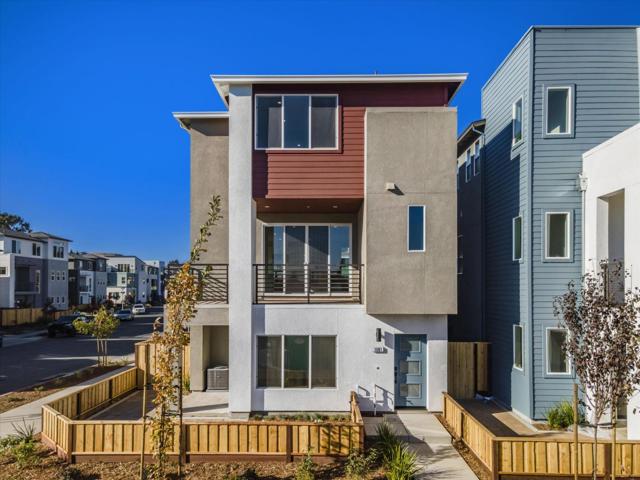
Neilson #103
2940
Santa Monica
$1,398,000
1,229
2
2
Experience the best of Santa Monica beachside living in this beautifully updated 2-bedroom, 2-bath condo in the prestigious Sea Colony II. This full-service, guard-gated community offers resort-style amenities including a pool, three spas, a fully-equipped gym, ping pong room, private storage, and EV charging all in a prime coastal location. Inside, the light-filled living and dining areas extend effortlessly to a private, oversized patio with floor-to-ceiling sliding glass doors, creating a seamless indoor/outdoor living experience and adding the feeling of an extra 200 sq ft of living space also accessible from the spacious primary suite. The suite features a large walk-in closet and a spa-inspired bathroom with a soaking tub, walk-in shower, and dual vanity. The chef's kitchen blends style and function with sleek stainless steel appliances and ample counter space. This unit also includes two designated side-by-side parking spaces, plus plenty of guest parking throughout the community.Located in a more secluded section of the complex, this unit offers both privacy and convenient access to the beach, ocean walk, tennis courts, basketball courts, dining, shopping, and everything Main Street has to offer.
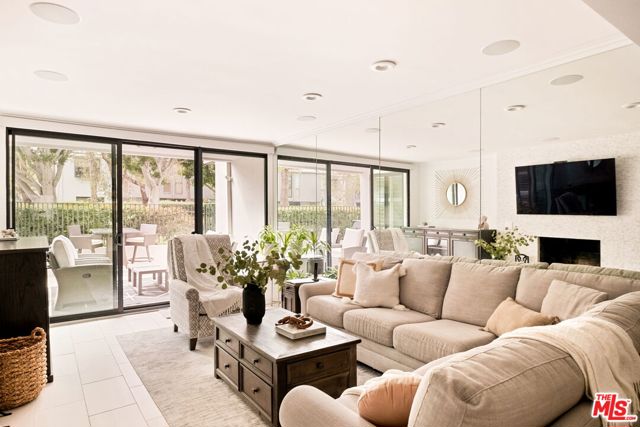
Hurley
7051
San Bernardino
$1,398,000
3,724
4
5
*4-6 WEEK MOVE-IN* QUICK MOVE-IN* Welcome to the exclusive Verdemont Ranch Estates by GFR Homes. Nestled near the beautiful San Bernardino National Forest and right off the 215 freeway, our exclusive Estates are a dream come true. 20 elegant homes, on 1 acre minimum lots, means the space to grow, entertain, and explore. Each 3,232 sq. ft. single-story main house comes with a 492 sq. ft. attached ADU that is equipped with a full kitchen, 1 bed, 1 bath, and space for a washer and dryer. This particular lot, Lot 19, is over 50,000 sq. ft. and has one of the largest spaces for RV parking, boats, and other fun toys. This lot also features 5 bedrooms, 4.5 baths, 10 ft ceilings, a dedicated dining room, fireplaces in the great room and primary bedroom, an outdoor fireplace under the covered patio, walk-in showers, a large soaking tub, a massive primary walk-in closet, floor-to-ceiling cabinets, split HVAC units, 3 car garage, Fisher and Paykel appliances and the list goes on! With a full acre there is more than enough room for pools, basketball courts, pickleball courts, tennis courts, and anything else you can imagine. Front yard is fully landscaped and slopes in the backyard will be irrigated and landscaped as well (Included Pictures are of the professionally decorated Model Home and of the property itself). TIME OF COMPLETION IS BASED ON BUYER MAKING THEIR DESIGN SELECTIONS (flooring, countertops, backsplashes, accent walls, plumbing fixtures)
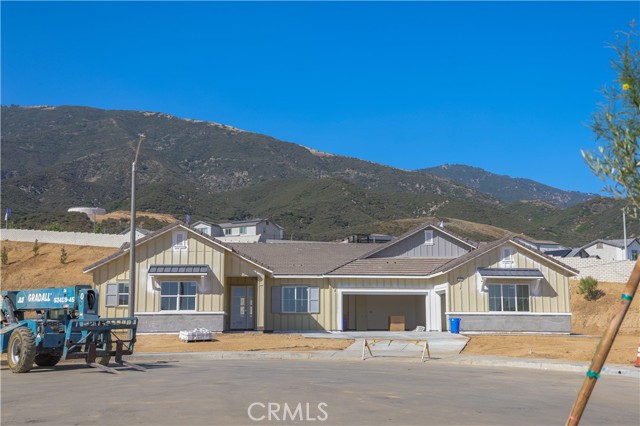
Chestnut
712
Los Angeles
$1,398,000
1,909
4
4
Brand new construction in the heart of Highland Park! 712 ½ N Chestnut Ave is a thoughtfully designed modern home offering 4 bedrooms, 4 bathrooms, and approximately 2,000 square feet of living space across three levels. Enjoy open-concept living with high ceilings, wide-plank flooring, and abundant natural light throughout. The chef’s kitchen features sleek quartz countertops, custom cabinetry, and an oversized island perfect for entertaining. The top level opens to a spacious private rooftop deck with hillside views—complete with wet bar and outdoor kitchen hookups, ideal for sunset gatherings. All bedrooms are generously sized, including a luxurious primary suite with a walk-in closet and spa-inspired bath. Additional highlights include a direct-access 2-car garage, energy-efficient systems, and fully paid-off solar panels. Nestled in a quiet residential pocket yet minutes from South Pasadena, parks, dining, and trendy shops. A rare opportunity to own a brand-new detached home in one of LA’s most desirable neighborhoods!
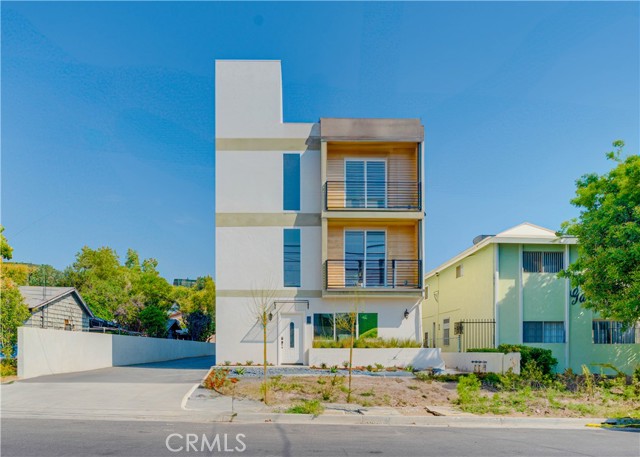
First #204
450
Los Altos
$1,398,000
685
1
1
Traditional Parking Space in this luxurious brand new pied a terre in downtown Los Altos is a rare and sought-after offering, featuring high-end finishes, modern amenities, and a prime central location moments from shops, dining, and Silicon Valley tech campuses! New Construction Highlights: Thermador appliances, wine refrigerator, custom cabinetry, Bianco Carrara stone counters, high-end plumbing fixtures, and European oak engineered wood flooring. Enjoy the convenience of two secure parking spaces in a two-level underground garage with Klaus car stackers and EV-ready infrastructure. Residents also have access to a stunning rooftop terrace with lounge seating, firepit, and BBQ---perfect for entertaining. Award-winning Los Altos School District! Don't miss this exceptional opportunity!
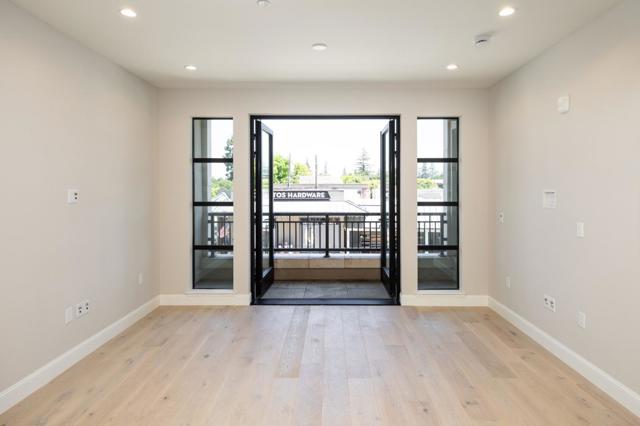
Sunflower
831
Covina
$1,398,000
3,050
7
4
Welcome to 831 N Sunflower Avenue, a rare opportunity featuring two beautifully finished homes on one lot. The main home and three-car garage were newly constructed from the ground up, offering 4 spacious bedrooms and 2 stylish bathrooms. The open-concept layout highlights a large kitchen island, walk-in pantry, and custom cabinetry topped with quartz countertops. Included are a refrigerator, microwave, stove, and dishwasher. Both bathrooms feature tiled walk-in showers, and the hallway laundry room adds convenience. This home also includes solar panels for energy efficiency and long-term savings. The second home (ADU) has been completely reconstructed and remodeled, featuring 3 large bedrooms and 2 modern bathrooms, each with walk-in tiled showers. The kitchen is equipped with quartz countertops, new cabinetry, refrigerator, stove, microwave, and dishwasher. Laundry hookups are located in the kitchen closet. Both homes include new plumbing, tankless water heaters, and central air and heat for year-round comfort. Each unit has separate gas, and electric meters, ensuring full independence and flexibility for multi-family living or rental income. The property also offers a long concrete driveway, new white vinyl fencing separating both units for privacy, and fresh landscaping with new lawn and sprinklers for a clean, modern curb appeal. This is a turnkey two-on-a-lot opportunity ideal for multi-generational living or investment, located in a desirable Covina neighborhood near schools, shopping, and major freeways.
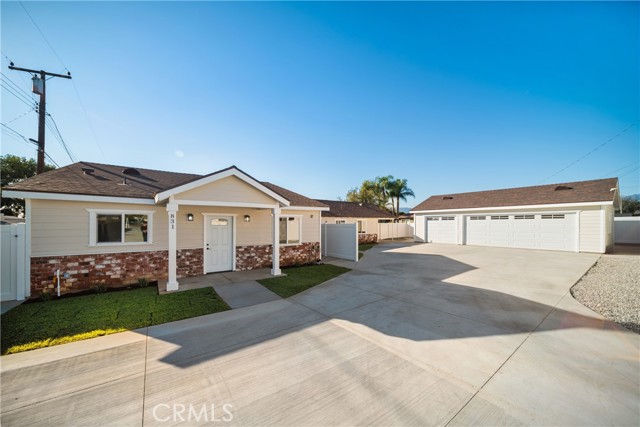
Arthur
115
Arcadia
$1,398,000
1,937
4
3
Welcome to this lovingly cared-for 1963 Ranch-style home, nestled on a quiet, tree-lined street just minutes from Arcadia's award-winning schools, beautiful parks, and everyday conveniences. On the market for the first time in over 50 years, this 1,937 SF residence has been impeccably maintained and offers an incredible opportunity to personalize or update to your own style while enjoying its timeless charm and exceptional floor plan.Inside, the home features 4 spacious bedrooms and 3 well-appointed baths, along with multiple living spaces designed for both connection and comfort. A formal entry opens to the expansive living room and family room, seamlessly connected by a rare dual-sided fireplace--an inviting centerpiece perfect for gatherings and cozy evenings at home. The sun-filled eat-in kitchen offers delightful backyard views and is ready to be reimagined for modern living.Generous natural light streams throughout the interior, enhancing the home's warm ambiance and highlighting its original character. All bedrooms are oversized, providing ample space for a growing family, guests, or a dedicated home office.Outdoors, the backyard is a true blank canvas with citrus trees, large grassy area, plenty of room for a pool, play space, garden, or entertainment retreat. The property also includes a large attached two-car garage, offering abundant storage and convenience.With solid bones, pride of ownership, and endless potential, this is an incredible opportunity to create your dream home in one of the area's most desirable neighborhoods.
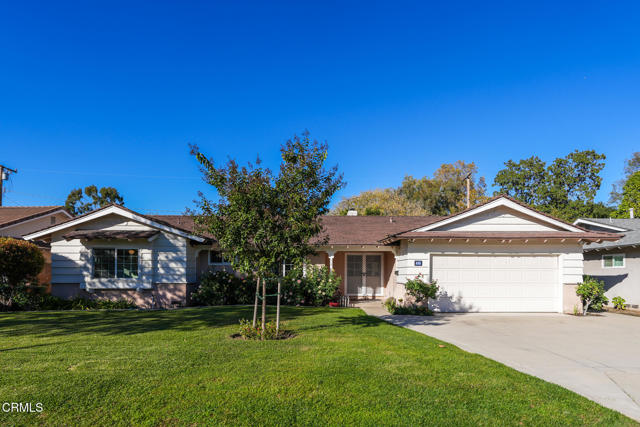
Via Monserate
1569
Fallbrook
$1,398,000
3,371
5
4
Are you ready for some Pickleball? Indulge in this completely updated hacienda style farmhouse beautifully finished with an attached ADU, privately positioned on a sprawling corner lot along prestigious Via Monserate, featuring multiple dedicated driveway entrances that thoughtfully separate the home’s arrival experience from its recreational amenities.The striking custom-finished estate affords an expansive floor plan with vaulted wood-beamed ceilings, skylights, dual master suites, and beautifully crafted architectural details throughout, creating a warm, elegant, and retreat-like living environment.Turn-key and rich with character, inside you’ll admire the wide-planked wood flooring, the natural light pouring through numerous picture windows, and the seamless flow between the home’s multiple living spaces. Carefully curated archways, wood-lined ceilings, and artisan details enhance the timeless farmhouse charm.Step into the heart of the home through two dynamic sets of double wood doors—a prestigious dual-entry design positioned behind the garage and set lower than the street for privacy, framed by 85 mature trees down the property line and a welcoming circular driveway.The kitchen exudes charm with vaulted wood-beamed ceilings enhanced with skylights, white cabinetry, stone countertops, tile backsplash, a copper-style farmhouse sink overlooking the yard, stainless steel appliances, bar seating, and a convenient pass-through into the living room warmed by a cozy cast-iron wood-burning furnace. Multiple formal and casual living spaces, and a formal dining room with floor-to-ceiling glass doors opening to one of many outdoor patios.Retreat to the expansive primary suite, where vaulted ceilings, an exposed beam, and an entire wall of floor-to-ceiling windows invite in peaceful natural light. The luxurious ensuite features an oversized walk-in shower with custom tile work, dual sinks with vanity area, and a spacious layout designed for relaxation.A second master suite offers comfort and flexibility for guests or multigenerational living.The attached ADU adds remarkable value, perfect for extended family, private guest quarters, or flexible living options. Updated to match the aesthetic of the main home, it expands the property’s functionality while maintaining complete cohesion with the estate’s design.Additional features include an oversized 3-car finished garage with epoxy flooring and an oversized laundry/utility room. On the opposite end of the property, accessed by its own separate driveway, lies a full-size competition pickleball court, perfectly positioned with ample parking, a covered viewing deck, and additional open space for recreational activities like lawn games. This private sports zone is thoughtfully separated from the home for noise comfort and easy hosting. The lower acre is ready for animals or livestock with barns and a fully secured fence. The grounds are truly exceptional, offering: A producing vineyard area with table grapes, multiple patios for entertaining and relaxation, outdoor dining areas, a hot tub, mature landscaping and beautiful sight lines across the property, battery backup solar, finished shed, expansive usable land with unlimited lifestyle possibilities. Located on one of Fallbrook’s most revered streets, this Via Monserate estate offers unmatched character, privacy, lifestyle, and country-luxury living, an extraordinary opportunity rarely available.You’ll love living in Fallbrook, where small-town charm meets Southern California convenience. Just five minutes to downtown Fallbrook and Highway 76, and a short commute to I-15 or I-5, you’ll find yourself surrounded by scenic rolling hills, citrus and avocado groves, and a warm sense of community. Enjoy nearby wineries, golf courses, hiking and equestrian trails, and vibrant local events such as the annual Fallbrook Avocado Festival, Veterans Day and Christmas Parades, weekly farmers market, and countless community gatherings!
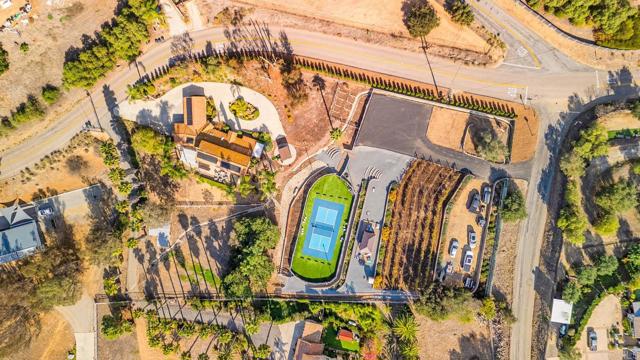
Tallship
9065
Newark
$1,398,000
2,289
4
4
Welcome Home to the Beautiful & Modern 9065 Tallship Way! This 2 Year New Property has EVERYTHING Today's Buyers are Looking for: High 9' Ceilings, 3 Car Parking (2 in Garage + 1 Covered Carport), EV Car Charging Port, Open Floor Plan, Huge Kitchen, & Full Ground Floor Bedroom + Ensuite! OWNED Solar Panels! Interior Laundry Room on Upper Level w/ Built-In Cabinetry, Countertop, Cabinets & Window! Recessed Lighting + Drum Lights in Auxiliary Bedrooms, 3 Walk-In Closets, Luxury Vinyl Plank Floors! Tons of Windows Flooding the Space in Natural Light! Very Lightly Lived in Property! Triple Zone Heating & Cooling + Tankless Water Heater! Expansive Kitchen w/ Enormous Central Island w/ Sink & Built-In Breakfast Bar! Gas Range, Designer Tile Backsplash, Under Cabinet Lights, Pull-Outs in the Pantry, Slow-Close Drawers + Cabinets w/ Lighting Beneath, Quartz Countertops & Stainless Steel Appliances! Dual Vanities, Sunken Tub & Oversized Stall Shower in Primary! Smart front Door Lock & Video Doorbell. Recessed Lights in Garage! Large Covered Patio, Great for Lounging! Beautiful Back Patio w/ Built-In Bench, Planter, Artificial Grass & Pavers! Extra Storage Area in Garage Beneath Stairs. Walking Distance to Multiple Parks! Great Location: 10 Min to Highway 880, 20 Min to Tesla!
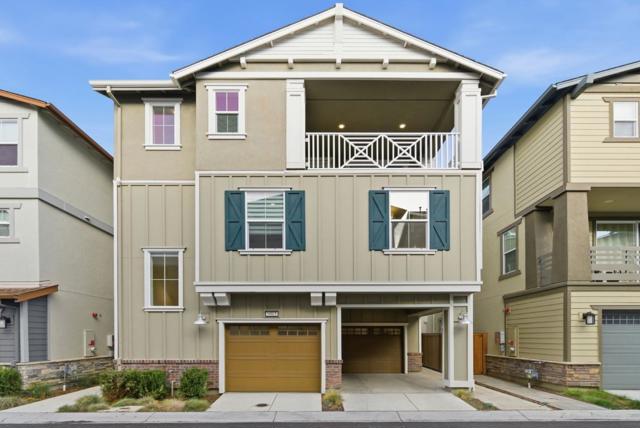
Stonecress
11130
Fountain Valley
$1,398,000
2,028
4
3
Complete with a brand new roof replaced in December 2025 and on the market for the first time in over 30 years, this La Linda Estates, 4-bedroom, 2.5-bathroom pool home with 3 car garage offers 2,028 square feet of comfortable living space. Step inside through the custom front door and discover light-filled interiors featuring dual pane windows and beautiful bay window that was replaced in 2024, fireplace and scraped ceilings that create a warm and inviting atmosphere. The spacious three-car garage includes a convenient pass-through to the backyard—perfect for projects, storage, or easy access to outdoor entertaining. The backyard is a true retreat, highlighted by a saltwater pool, providing the ideal setting for relaxing or hosting gatherings. Additional upgrades include a tankless water heater and a Flow-Tech water treatment system, walk in pantry, newer heater and HVAC and large storage space under the stairs. Upstairs, discover 4 spacious bedrooms and two bathrooms, including the primary suite. Ideally located just steps from Mile Square Park and Stonecress Park- featuring a lake, golf courses, and sports facilities—this home is also close to top-rated schools, shopping, dining, UCI hospital, & just a short drive to the beach. This home combines comfort, convenience, and pride of ownership in one exceptional package. Don’t miss the rare opportunity to make it yours.
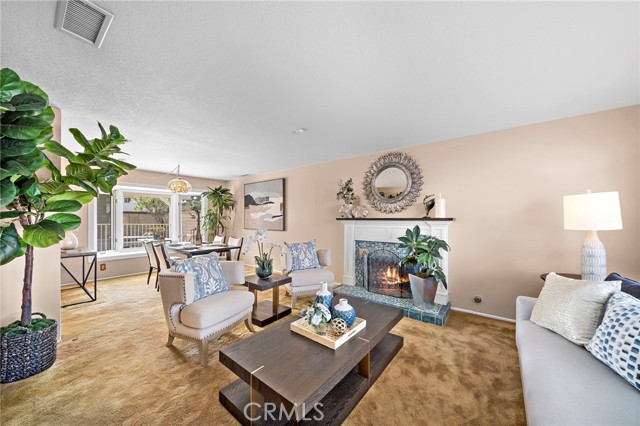
9th Ave #3801
1160
San Diego
$1,397,900
1,264
2
2
Welcome to Andia by Bosa Development. Now selling and already under construction with an anticipated completion date of fall 2027, Andia is the first new Downtown San Diego condominium high-rise in nearly 8 years. Featuring resort-like amenities and sophisticated interior design, the residences at Andia offer a seamless blend of style and comfort with the city as your backdrop. Residence 3801 is a west-facing 2 bedroom plus den boasting a split bedroom layout, integrated Bosch kitchen appliances with Zephyr hood, kitchen island with waterfall edge, polished chrome Kohler fixtures, Caesarstone quartz countertops with polished tile backsplash, primary bathroom with dual vanity sinks, and glass enclosed shower, two walk-in closets, front-loading full-size washer and dryer along with a spacious balcony featuring spectacular city & bay views. Andia by Bosa Development brings new heights to Downtown San Diego. Featuring modern design and resort-styled amenities, Andia soars 40 stories above the center of the city, showcasing 399 thoughtfully appointed 1- to 3-bedroom residences ranging in size from ~620 to ~1,729 square feet with two contemporary finish palettes. This is not an offer to sell but intended for information only. The developer reserves the right to make modification in materials, specifications, plans, pricing, designs, scheduling and delivery without prior notice. Renderings, photography, illustrations and other information described herein are representative only and are not intended to reflect any specific feature or view when built. No representation and warranties are made with regard to the accuracy, completeness or suitability of the information published herein.
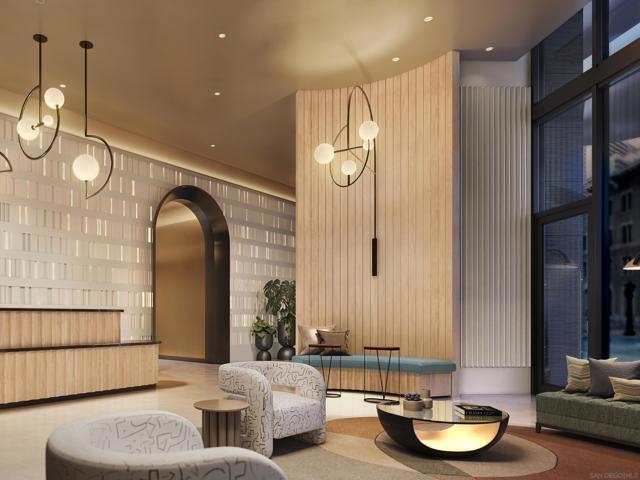
Newell St
3122
San Diego
$1,397,500
1,285
3
2
SELLER OPEN TO CREDIT BUYER A RATE BUY DOWN WITH THE RIGHT OFFER AMAZING 1 STORY HOME READY TO MOVE IN NOW, IN THE HEART OF POINT LOMA. We have an Appraisal Report to support asking price. GORGEOUS SINGLE STORY COASTAL HOME NESTLED IN A QUIET STREET, CLOSE TO EVERYTHING POINT LOMA HAS TO OFFER. SHORT WALK TO SHELTER ISLAND, LIBERTY STATION, SCHOOLS, PARKS, LA PLAYA BEACH, POINT LOMA YACHT CLUB, FINE DINNING, MAYOR BANKS BANC OF CALIFORNIA, WELLS FARGO, BANK OF AMERICA, COFFEE SHOPS STARBUCKS AND FAMOUS BETTER BUZZ. MINUTES TO SAN DIEGO INTERNATIONAL AIRPORT, TARGET, HOME DEPOT, SPORTS ARENA AND MUCH MORE PLUS ACCESS TO MAYOR FREEWAYS 5,8,163,15. THIS AMAZING HOME IS A ONCE-IN-A-LIFETIME OPPORTUNITY TO OWN A PROPERTY HERE IN POINT LOMA. HOME OFFERS 3 BEDROOMS 2 SPA LIKE FULL BATHROOMS, 1,285 Sqf, 1 CAR GARAGE, PLUS DRIVEWAY FOR 3 MORE CARS. HOME WITH HIGH CEILINGS, NATURAL LIGHTS. PATIO EQUIPPED WITH BUILT IN BBQ, EXTERIOR DINNING AREA, FIRE PIT AREA, AMPLE PATIO TO ENTERTAIN FRIENDS AND FAMILY. POTENTIAL TO ADD ADU’S LARGE LOT 5,089 Sqf. HOME IS EQUIPPED WITH SS APPLIANCES WASHER AND DRYER. HARDWOOD FLOORS RECESS LIGHTS AND MUCH MORE. THIS INVITING SINGLE-STORY RESIDENCE FEATURES PRACTICAL LIVING AREAS WITH A FUNCTIONAL FLOOR PLAN DESIGNED FOR COMFORTABLE DAILY LIFE. THIS SINGLE-STORY HOME FEATURES 3 BEDROOMS AND TWO SPA-LIKE FULL BATHROOMS, ENHANCED BY HIGH CEILINGS AND ABUNDANT NATURAL LIGHT. RECESSED LIGHTING AND LED LIGHTING CREATE BRIGHT, WELCOMING SPACES. KITCHEN SHOWCASES STAINLESS STEEL APPLIANCES, QUARTZ COUNTERTOPS, CUSTOM BACKSPLASH, AND SOFT-CLOSE CABINETRY. SELLER OPEN TO CREDIT BUYER A RATE BUY DOWN WITH THE RIGHT OFFER AMAZING 1 STORY HOME READY TO MOVE IN NOW, IN THE HEART OF POINT LOMA. We have an Appraisal Report to support asking price. GORGEOUS SINGLE STORY COASTAL HOME NESTLED IN A QUIET STREET, CLOSE TO EVERYTHING POINT LOMA HAS TO OFFER. SHORT WALK TO SHELTER ISLAND, LIBERTY STATION, SCHOOLS, PARKS, LA PLAYA BEACH, POINT LOMA YACHT CLUB, FINE DINNING, MAYOR BANKS BANC OF CALIFORNIA, WELLS FARGO, BANK OF AMERICA, COFFEE SHOPS STARBUCKS AND FAMOUS BETTER BUZZ. MINUTES TO SAN DIEGO INTERNATIONAL AIRPORT, TARGET, HOME DEPOT, SPORTS ARENA AND MUCH MORE PLUS ACCESS TO MAYOR FREEWAYS 5,8,163,15. THIS AMAZING HOME IS A ONCE-IN-A-LIFETIME OPPORTUNITY TO OWN A PROPERTY HERE IN POINT LOMA. THIS HOME OFFERS 3 BEDROOMS 2 SPA LIKE FULL BATHROOMS, 1,285 Sqf, 1 CAR GARAGE, PLUS DRIVEWAY FOR 3 MORE CARS. HOME WITH HIGH CEILINGS, NATURAL LIGHTS. PATIO EQUIPPED WITH BUILT IN BBQ, EXTERIOR DINNING AREA, FIRE PIT AREA, AMPLE PATIO TO ENTERTAIN FRIENDS AND FAMILY. POTENTIAL TO ADD ADU’S LARGE LOT 5,089 Sqf. HOME IS EQUIPPED WITH SS APPLIANCES WASHER AND DRYER. HARDWOOD FLOORS RECESS LIGHTS AND MUCH MORE. EASY TO SHOW. THIS INVITING SINGLE-STORY RESIDENCE FEATURES PRACTICAL LIVING AREAS WITH A FUNCTIONAL FLOOR PLAN DESIGNED FOR COMFORTABLE DAILY LIFE. DETAILS THIS SINGLE-STORY HOME FEATURES THREE BEDROOMS AND TWO SPA-LIKE FULL BATHROOMS, ENHANCED BY HIGH CEILINGS AND ABUNDANT NATURAL LIGHT THROUGHOUT. RECESSED LIGHTING AND LED LIGHTING CREATE BRIGHT, WELCOMING SPACES. THE KITCHEN SHOWCASES STAINLESS STEEL APPLIANCES, QUARTZ COUNTERTOPS, CUSTOM BACKSPLASH, AND SOFT-CLOSE CABINETRY. A WASHER AND DRYER PROVIDE CONVENIENT LAUNDRY SOLUTIONS. THE EXPANSIVE OUTDOOR SPACE INCLUDES A PRIVATE COURTYARD, PATIO WITH BUILT-IN BARBECUE, EXTERIOR DINING AREA, AND FIRE PIT AREA - IDEAL FOR ENTERTAINING FRIENDS AND FAMILY. THE PRIVATE BACKYARD PATIO SITS ON A LARGE LOT, OFFERING PLENTY OF SPACE FOR GATHERINGS. PARKING ACCOMMODATIONS INCLUDE A ONE-CAR GARAGE PLUS DRIVEWAY SPACE FOR THREE ADDITIONAL VEHICLES, ACCESSED THROUGH A GATED ENTRANCE. THE LOCATION PROVIDES CONVENIENT ACCESS TO LIBERTY STATION, POINT LOMA HIGH SCHOOL, SUNSET CLIFFS NATURAL PARK, AND NEARBY DINING AND RECREATIONAL AMENITIES. CONTACT US TODAY TO SCHEDULE A TOUR AND SEE HOW THIS THOUGHTFULLY DESIGNED HOME COULD BE THE PERFECT FIT FOR YOUR LIFESTYLE AND NEEDS.

Maretta
5365
Soquel
$1,397,000
1,166
2
2
Spectacular panoramic ocean views! From the comfort of your fireplace lit living room, and framed by the floor-to-ceiling windows, enjoy the expansive ocean views toward Monterey and the mountains beyond. Great for entertaining, the multiple patios are perfect for evening gatherings, while taking in the valley and bay views as sunsets lights up the sky with color. Beautiful hardwood floors, upgraded inset lighting, dual pane windows, charming vintage character and an abundance of natural light make this cozy home unique and ready for new owners. The more than 3/4 acres of sunny and gradually sloped land provides privacy, lots of gardening opportunities and space to make your own. Many fruit trees enjoy the South facing sun. Centrally located and just minutes to downtown Soquel, schools, restaurants, Capitola beach and highway access. This truly is a peaceful retreat with inspiring views from sunrise to sunset. Come and see this Soquel gem!
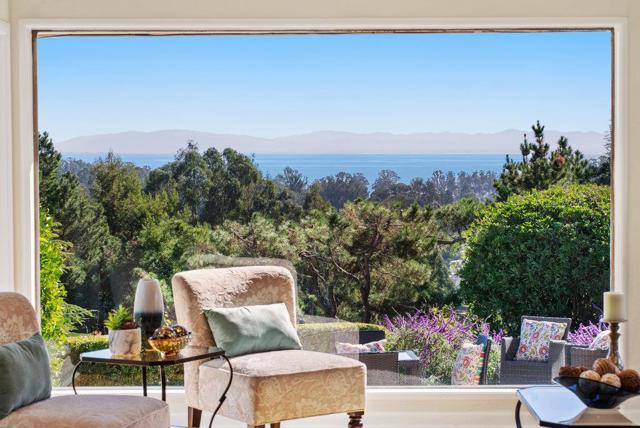
Guarda Dr
17185
Chino Hills
$1,397,000
3,070
4
4
Sunny Home with Snow-Capped Mountain Views Vila Borba Community · Move-In Ready · Ideal for Multi-Generational Living A home where nature, functionality, and future potential coexist in perfect harmony. Southeast-Facing Master Suites with Private Balcony & Mountain Views The upstairs master suite opens to a private balcony, where you can take in the stunning views of snow-capped peaks — your own tranquil masterpiece from dawn to dusk. Both the second-floor master and first-floor ensuite bask in natural sunlight throughout the day, creating a warm and uplifting living experience. Flexible and Functional Spaces The first-floor ensuite comes with a private entrance, offering independence and flexibility, while additional rooms provide conversion potential. The spacious second-floor loft can easily be transformed into a fourth bedroom, perfect for multi-generational living or even a short-term rental setup. Dual Kitchen Design – East Meets West Featuring a central island and breakfast bar as the home’s social hub, plus a windowed walk-in pantry (upgradeable to a wok kitchen). Perfect for everything from sizzling stir-fries to weekend baking. The Magic of California Living Sliding doors extend the indoor dining and lounge areas seamlessly into the outdoor patio, blending comfort, sunshine, and fresh air for a true indoor–outdoor lifestyle. Premium Community Amenities Surrounded by dog parks, children’s play areas, and open green spaces — where kids can run freely and pets can play joyfully. Just minutes from California State Parks, top-rated schools, and shopping centers. Vila Borba is one of the most sought-after communities in the area — not just a house, but a place to embrace the California sunshine and grow together as a family. A Smart Choice for Living or Investment A well-maintained community, friendly neighbors, and stable rental returns make this home a perfect fit for both comfortable living and long-term value.
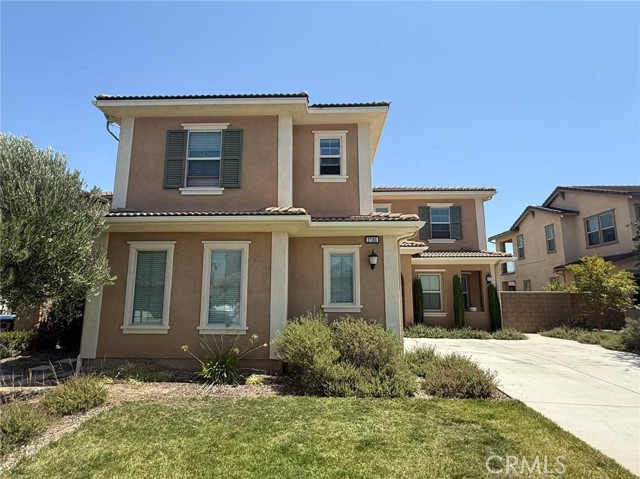
Village Court
4724
Valley Village
$1,397,000
2,419
4
4
Experience upscale living in this 4BD/3.5BA detached single-family home located in the exclusive Vantage Villas community. With just over 2,400 sqft of thoughtfully designed space across three levels, this residence blends sophisticated style with practical comfort. The open-concept main floor is bright and airy, featuring soaring ceilings and seamless flow between the living and dining areas. At the heart of the home is a gourmet kitchen equipped with Fisher & Paykel appliances, Caesarstone countertops, imported porcelain backsplash, and custom Italian cabinetry with a striking two-tone finish, perfect for everyday living or entertaining in style. Outdoor living is just as impressive, with three private balconies and a large patio offering multiple options for dining, lounging, or hosting gatherings under the stars. Upstairs, the primary suite is a serene escape with a spacious walk-in closet and a spa-inspired bathroom featuring a freestanding soaking tub, dual vanity, and designer shower. Two additional bedrooms share a sleek full bath, while the lower level includes a versatile flex space with an ensuite bath and direct access to the patio, ideal for a guest suite, home office, or gym. This property also features a 3-car garage with direct access for added convenience. Situated within the award-winning Colfax Charter school district, this home is the perfect blend of modern elegance and comfort.
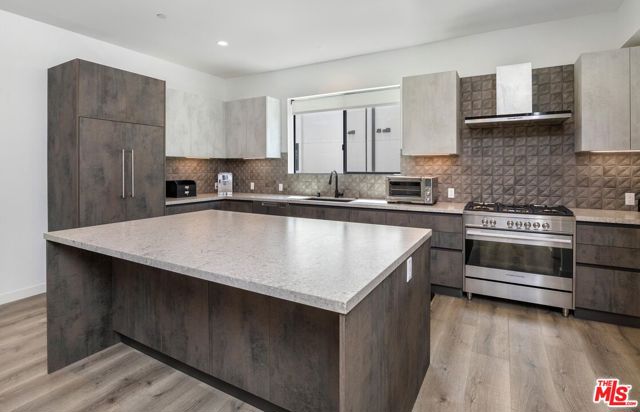
Edgewood
33
Santa Cruz
$1,395,000
1,510
3
3
Flexible Living Options with two legal units in the heart of Santa Cruz, convenient to everything on an ideal commute location, yet tucked away on a quiet back street. The well-maintained main residence offers 1,510 sq ft of living space with 3 spacious bedrooms and 2.5 bathrooms.The primary suite includes a spacious bath with a double sink vanity and a walk-in shower. The large backyard features mature landscaping in multiple areas including a producing lemon tree, and offers exceptional privacy along with extra space that is ideal for gardening or outdoor projects, plus an oversize 2 car shop/garage. The legal second residence currently rented for $1225 per month offers 399 SF of open living space with full kitchen and bath its own 1 car garage, and there is additional off-street parking in the driveway for 3 more vehicles. There's even a detached bonus office/art studio that hasn't been used for years and is ready for renovation and/or conversion to a third unit. Enjoy the best of both worlds, with room to grow!
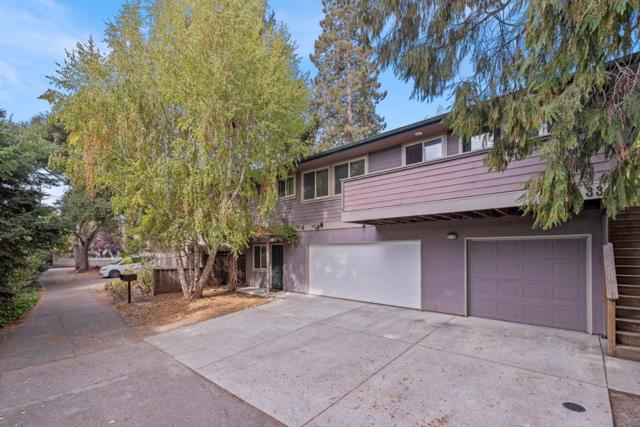
Mattison
2304
Santa Cruz
$1,395,000
1,355
3
2
Welcome to this charming single-level 3-bedroom, 2-bath home nestled in the highly desirable Live Oak neighborhood where the best of the California coastal lifestyle meets everyday convenience. Step inside and youll find a bright, inviting layout featuring hardwood and tile flooring, a spacious family/dining area, and a well-equipped kitchen with ample counter space, newer appliances, and generous storage. Natural light fills every corner, creating a warm and cheerful atmosphere throughout. The beautifully landscaped front and back yards are a true highlight thoughtfully designed with lush greenery, mature fruit trees, and vibrant flowers. The backyard is a private retreat complete with a peaceful koi pond, a pergola-covered deck perfect for entertaining, and multiple seating areas ideal for relaxing outdoors year-round. Located in one of Live Oaks most loved neighborhoods, this home offers quick access to local parks, beaches, and excellent schools. Enjoy being moments away from shopping, restaurants, and all the amenities that make Santa Cruz living so special. With its ideal blend of comfort, style, and location, this home makes every day feel like a getaway.
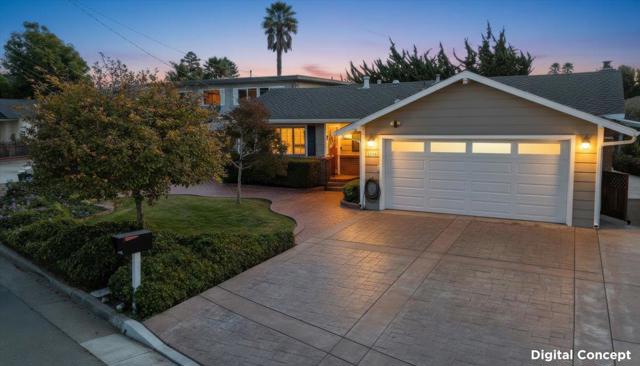
Palo Colorado
38109
Carmel
$1,395,000
513
1
1
Tucked into 8 private acres in Palo Colorado Canyon, this soulful retreat blends artisan craftsmanship with natural serenity. The main residence is a hand-built cabin, alive with character and intention. Soaring glass walls frame views of towering redwoods, while stunning custom woodwork wraps every door and window in artistry. Curved plaster walls and sculpted timber beams reflect the homes organic, one-of-a-kind design. At the heart of the kitchen, a gorgeous live-edge slab bar counter serves as both a functional workspace and an architectural statement. A cozy sleeping loft with skylight and a modern wood-burning stove bring warmth and comfort to the open living area. Just outside, a wood-burning fireplace and hot tub invite year-round connection to nature. A detached artists studio with its own loft and private deck is tucked among the trees, ideal for creative work, remote office, or guest overflow. Two additional yurts, situated far from the main structures, offer peaceful off-grid spaces for meditation, guests, or rental potential. Flat, usable land across the property provides ample room for gardening, expansion, or future building. This is a place where every detail invites a slower, more intentional way of living.
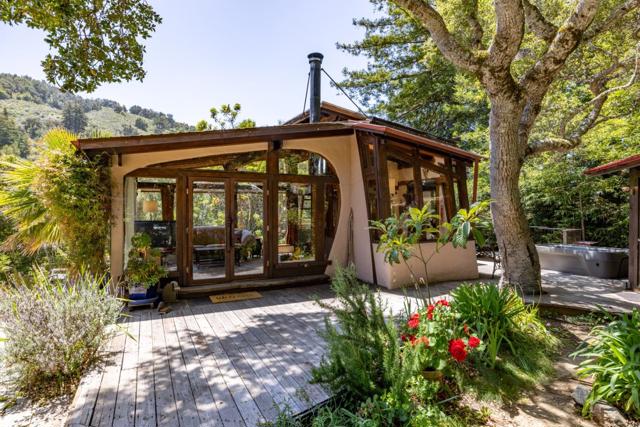
Surrey Ln
8170
Oakland
$1,395,000
2,243
4
3
Experience the perfect balance of sophistication and comfort in this spacious, single-level residence designed for effortless living and grand entertaining. Thoughtfully crafted, the graceful floor-plan offers exceptional flow and privacy, with all four bedrooms and two full bathrooms— including a serene primary suite— thoughtfully situated on one side of the home. The expansive living and dining area impresses with soaring vaulted ceilings, and dramatic windows that frame sweeping hill-facing views and combine the interiors in natural light. The beautifully upgraded kitchen is a chef’s delight, featuring an inviting breakfast bar and an adjoining casual dining or lounge area— ideal for morning coffee or relaxed gatherings which looks onto the massive level and hillside backyard. Seamlessly blending style, function, and tranquility, this exceptional home embodies the essence of refined single-level living. Minutes to freeway and city services, Sequoyah Country Club or to nearby Chabot Regional Park for a weekend escape!
