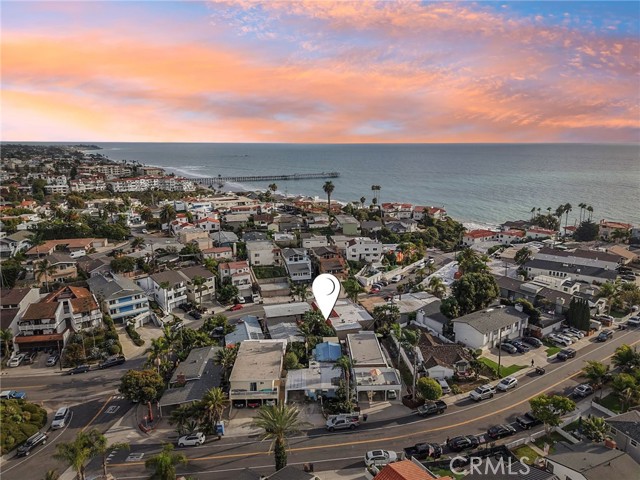Search For Homes
Form submitted successfully!
You are missing required fields.
Dynamic Error Description
There was an error processing this form.
Rancho Quartillo
3223
Carlsbad
$1,395,000
1,901
3
2
BEAUTIFUL FLOORS! *** It's a Beauty! The ease of ONE-STORY LIVING! .17 Acres.*** A great floor plan with a private primary Bedroom SUITE including walk-in closet, plus mirrored slider closet, separate tub and large shower, direct access to the patio (a perfect spot for a spa). *** An amazing KITCHEN with built-in desk, 5-burner cooktop, and Convection oven...eat/visit from a built-in counter as well as the kitchen's ample eating area, all OPEN to the FAMILY ROOM where the marble fireplace accents the room-of-entertainment along with the well-sized niche. *** Tantalizing lighting shimmers elegantly throughout the home. *** Don't forget the LAUNDRY room filled with ample cabinetry plus, LG washer & dryer! *** Add to YOUR FUN with the friendly neighbors, walking trails, play areas, and the beautiful refreshing, pool. What's not to love, when it's a WOW HOUSE?

Hampton Unit A102
615
Venice
$1,395,000
1,451
1
2
This undeniably Venice loft in the acclaimed Venice Art Lofts is calling your name - and with a VA loan that may be Assumable! Experience the best of Venice living in this striking 1-bedroom, 2-bathroom two-story loft spanning 1,451 square feet. Designed with a modern industrial aesthetic, this residence features soaring two-story ceilings, sleek concrete floors, and a thoughtfully renovated kitchen that seamlessly blends form and function. The expansive open-concept living area flows onto a private patio ideal for indoor-outdoor living and entertaining. Central air conditioning and heat provide year-round comfort, while architectural lines and abundant natural light create a sophisticated ambiance. Tucked in a vibrant Venice location just moments from the beach, Rose Avenue, Abbot Kinney Boulevard, and acclaimed local favorites such as Gjusta, Wabi on Rose, and Fig Tree. Enjoy unparalleled access to the best dining, shopping, and coastal experiences that Westside LA has to offer. The unit has two assigned parking spaces in a secure subterranean garage. This is urban coastal living at its most inspired, modern, effortless and the perfect place to call home.
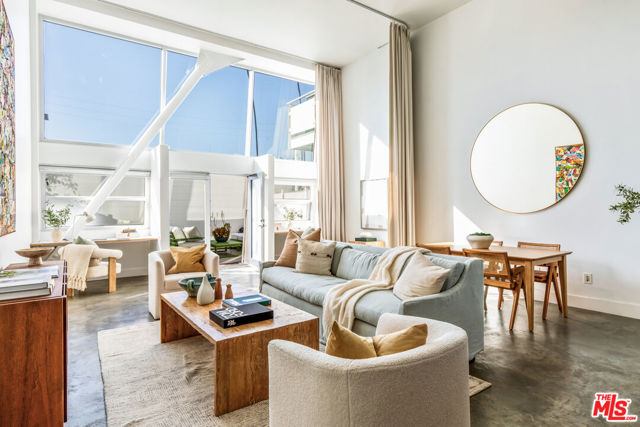
Picturesque
11689
Studio City
$1,395,000
1,824
3
3
South of the Blvd, nestled in the hills of Studio City, this modern 3-bedroom, 3-bath sanctuary offers sweeping, unobstructed views of the valley and the glittering skyline beyond. As you descend the stairs to the main level, you are immediately embraced by privacy, space, and a sense of calm, wrapped in a canopy of mature trees that frame this hillside escape. The heart of the home unfolds in a spacious living room adorned with a cozy fireplace and an adjacent dining nook, perfect for intimate dinners or relaxed evenings with a view. Expansive sliding glass doors lead directly to a sprawling entertainment deck, a true showpiece for al fresco living. Watch the city lights shimmer beneath you as you sip wine under the stars or host vibrant gatherings that stretch long into the night. The updated kitchen is both functional and full of charm, featuring a gas stove, breakfast bar, and a whimsical swinging door that leads directly to a secluded patio designed for cool summer night dinners and fireside conversations. The master suite is a peaceful retreat with a private study, while the guest bedroom offers direct access to the deck and its breathtaking vistas. Descend once more to discover a jewel of this property. The 556 sq ft private guesthouse with a full kitchen, bath, living area, and bedroom. Whether used for visiting guests, a creative workspace, or your own personal haven, this lower-level suite offers both flexibility and seclusion. Lush landscaping and mature trees envelop the property, providing shade, serenity, and a rare sense of true privacy just minutes from the heart of the city. If you're seeking panoramic views, spacious indoor-outdoor living, and the luxury of your own hillside retreat, 11689 Picturesque Drive is a rare offering you won't want to miss. A short walk from the best bars, eateries and stores that Ventura Blvd has to offer in close proximity to some of the best public and private schools in LA.
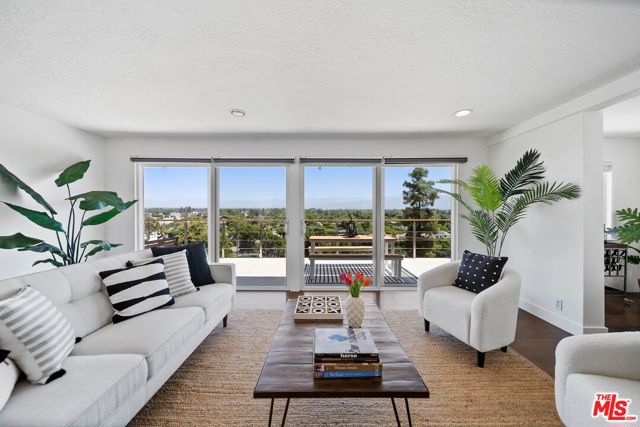
Camino Del Mar
2715
Del Mar
$1,395,000
802
2
2
RARELY AVAILABLE! RIGHT ACROSS THE STREET IS ONE OF THE BEST BEACHES in Del Mar. Come enjoy your ultra fabulous dream coastal retreat! This fully renovated 2-bedroom, 2-bathroom condo is perfectly situated in the highly sought-after Beach Colony of Del Mar—just steps from the sand and surf. Designed with modern beachside elegance in mind, the home features a bright, open-concept layout with high-end finishes throughout. Enjoy a chef’s kitchen with sleek quartz countertops and stainless-steel appliances, spa-inspired bathrooms, and custom touches that elevate every corner. Enjoy magical Sunsets or morning beach strolls-easy access to nearby restaurants, shops, or the iconic Del Mar Racetrack. This condo offers the ultimate in seaside living. Perfect as a primary or second home.

Hurford
4602
Encino
$1,395,000
2,380
4
3
Price slash! Total rehab needed. Short sale–seller says bring offers, but lender will have final say. Contractor dream or fixer-upper lover’s chance. Multiple offers anticipated–act fast! Priced well below renovated comps! Lender approval needed. Motivated seller-bring your best offer, all cash preferred to expedite but not absolute. This home isn’t about ready-made perfection; it’s about opportunity—to tailor spaces to your needs, infuse modern flair, and unlock hidden value. Imagine sun-dappled mornings in a re-imagined kitchen, alfresco dinners in the gazebo, or a serene reading nook overlooking leafy views. Privately set yet minutes from Mulholland Drive, Ventura Boulevard’s shops and dining, local hiking trails, and recreation, this residence is as well-located as it is full of promise. Nestled in a sought-after school district with easy freeway access, the canvas is set—are you ready to create your masterpiece?
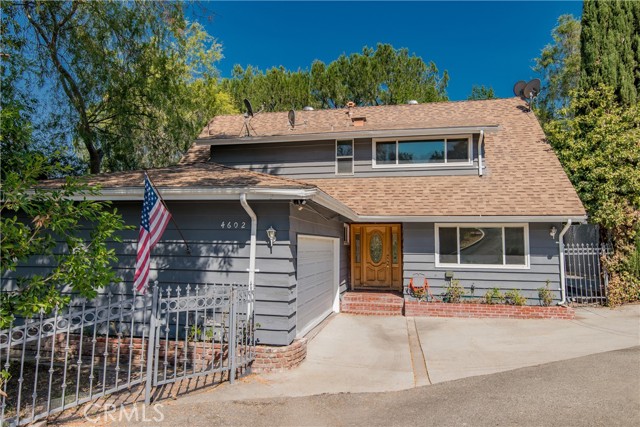
Harbor Unit 15B
1200
Oceanside
$1,395,000
1,364
2
2
Here is your chance to own a slice of paradise! Rare offering on the 15th floor of this unique high-rise building, this is one of the best view locations in Southern California, overlooking the Pacific Ocean and the Oceanside Harbor! On a clear day you can see Catalina and San Clemente Islands. From your private balcony relax from a busy day as you watch the surfers catch the last wave, sailboats drift into the harbor, and the fishermen bring in their catch. Adjacent to the balcony, the second bedroom has been opened up to the living area, as is common in the building. After creating a gourmet meal in your remodeled kitchen, complete with granite counters, top of the line cabinets and stainless appliances, farmhouse sink, and wine fridge, enjoy a nightcap in your jetted tub as you watch the lights twinkle in the harbor shops below. The spacious primary suite with luxurious bathroom will make you feel like royalty as you retire for the evening. Relaxation is the key in this unique home! Note the many amenities in the building – pool, spa, barbecue area, exercise room, and well-appointed recreation room. Wifi, basic cable, and water included in your HOA dues. Secure building, and gated parking add to your comfort, and there is an additional storage closet for your surfboards, bicycles, beach chairs. Welcome to the good life!

Gaviota
63
Avalon
$1,395,000
1,246
2
2
Spectacular Hamilton Cove 2 bedroom, 2 bath Villa, comes completely furnished and has breath taking ocean views from almost every room. Boasting a large wrap around patio on two sides with beautiful views of the blue Pacific. Enter to views galore in this open floor plan with separate dining room, living room, and Kitchen with breakfast bar. Beautiful wood floors with in lay Catalina tiles, gives you the complete Island vibe. The Master suite sits ocean front and you awake to the morning sunrise and the crisp Pacific ocean. Two wardrobes, and large Master Bath which features a huge oval tub, double sinks and a separate water closet with a large shower. The guest bedroom has french doors and a separate entry for the guest bath. A separate laundry room comes with lots of cabinets and washer and dryer. Out side is a large storage room for all of your island toys and office area which is a great if you want to sneak in a little work while away. This property comes with a one time transferable rental license if you wish to short term rent to help off set costs. make an appointment today to see this beautiful offering.
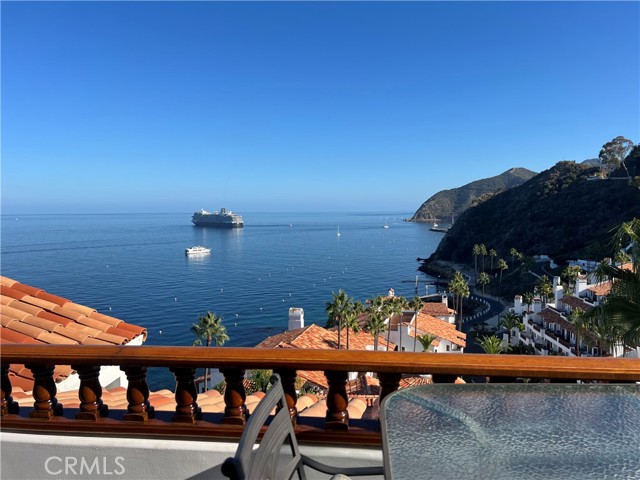
York
4190
Los Angeles
$1,395,000
2,221
4
5
Live, work, and generate income with this versatile compound in Glassell Park, a unique find featuring an updated main residence and two detached ADU's. The beautifully renovated main home has a fresh, bright feel, with hard-surface flooring, recessed lighting, and electric fireplace in the spacious living room; arched passthroughs create the perfect flow to the separate den. The kitchen is a stylish space for meal prep and breakfast, featuring sleek cabinetry, a full-slab countertop, stainless appliances, and a coffee bar with pantry storage; the dining room is awash with sunlight. Three bedrooms include a primary with a balcony overlooking hillside vistas, and an ensuite bath with a luxe shower. The ADU and JADU have tasteful finishes; both units include kitchens and tiled bathrooms, ideal for multigenerational living or rental income. Amenities include AC/heat, yard space, driveway parking, and storage under the home. Situated within the highly regarded Delevan Drive Elementary boundary just moments from Little Ripper, Bub and Grandma's, Dunsmoor, Kumquat, Target and more.
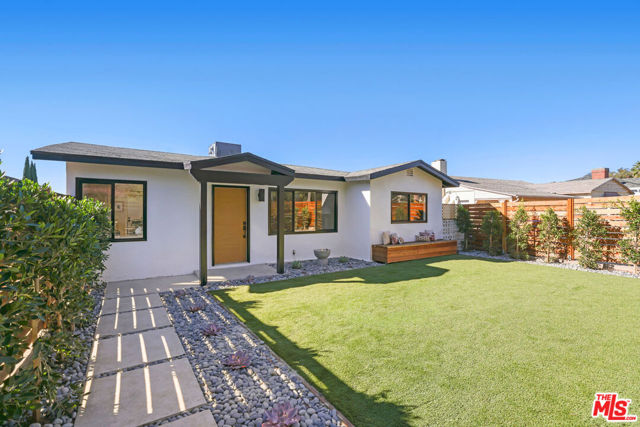
S Marvin Ave
1741
Los Angeles
$1,395,000
1,962
4
3
Stunning Newly Built Townhome in Picfair Village. Built in 2023 by renowned Thomas James Homes, this sophisticated duplex-style residence offers the perfect blend of modern luxury and everyday convenience -all with no HOA fees. With only one shared wall, this 4-bedroom, 3-bathroom home feels like a private retreat in the heart of Picfair Village. Venture inside to soaring 9-foot ceilings, wide-plank hardwood floors, and an abundance of natural light throughout the open-concept floor plan. The chef-inspired kitchen is a true centerpiece, featuring a walk-in pantry, quartz countertops, custom island with bar seating, and top-of-the-line Bertazzoni appliances . The spacious living area flows seamlessly through sliding glass doors to a private, fenced backyard perfect for alfresco dining and relaxing under the stars. Upstairs, the serene primary suite boasts a generous walk-in closet and spa-like en suite bathroom with dual sink quartz vanity and a walk-in shower. Three additional bedrooms and a side-by-side laundry area provide comfort and functionality for modern living. Designed with sustainability and technology in mind, the home includes fully owned solar panels managed by the Enphase app, a Bosch heat pump with Ecobee thermostat, a tankless water heater, fire sprinkler system, rainwater capture tanks, and drip irrigation. Tech-forward upgrades include whole-home high-speed data wiring, surround sound, Ring alarm system with camera doorbell, Q app enabled garage door, and motorized window shades by Shade Store. The garage offers tandem parking for two vehicles with EV charging capability. Conveniently located near The Grove, Beverly Hills, Culver City, and some of LA's best dining and shopping, this home is the perfect balance of luxury, comfort, and eco-conscious living.
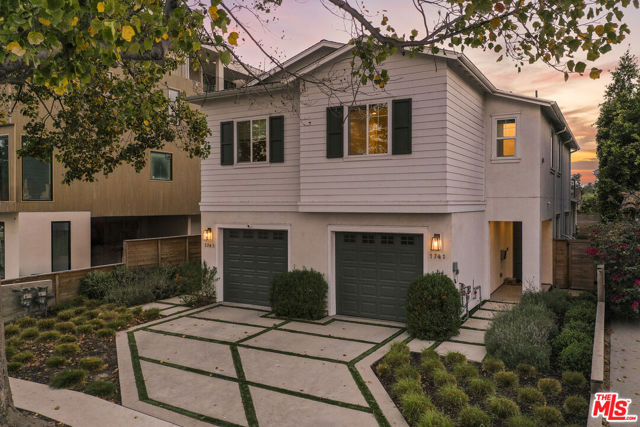
Roosevelt
341
Ventura
$1,395,000
2,410
3
3
Rare Single-Story Home in Ventura's Coveted Presidential Estates - Welcome to this lovingly maintained one-story residence built in 2000 and offering an expansive 2,410 sq. ft. This spacious 3-bedroom, 3-bath home seamlessly blends comfort, style, and effortless indoor-outdoor living. A charming private front courtyard, complete with mature Plumeria trees, sets the tone--a perfect spot for your morning coffee or a remote work break. Step inside to a light-filled living area featuring a cozy fireplace, tall ceilings, luxury vinyl plank flooring, and recessed lighting. Multiple sliding doors open to the landscaped yards, creating a wonderful flow for entertaining and bringing the outdoors in. The open-concept layout includes an inviting dining space overlooking the courtyard. Designed for the home chef, this special kitchen boasts Viking Professional double self-cleaning convection ovens, a Viking 6-burner gas range with hood, a built-in SUB-ZERO refrigerator, and a Kenmore stainless steel dishwasher. Additional highlights include a walk-in pantry, center island, eat-in bar, abundant cabinetry, a built-in desk, and a charming breakfast nook with courtyard views and direct patio access. The primary suite is a peaceful retreat with its own slider door to the backyard, a generous walk-in closet, and a spacious bath offering dual sinks, a soaking tub and separate shower. Two additional guest bedrooms feature mirrored closet doors and share a Jack and Jill bath with dual sinks. A third full bath adds extra flexibility for guests. A dedicated laundry room with plentiful storage and included washer and dryer makes everyday chores a breeze. The home also features a water filtration system, soft water unit, A/C, and owned solar panels--a thoughtful bonus for energy efficiency. The three-car garage provides ample parking and extra storage space. This property is ideally located near Juana Maria Park, Kimball Park walking paths, Harmon Canyon hiking trails, shopping, the grocery store, restaurants, Simone's Coffee Shop, and the 126 freeway--this rare single story gem offers comfort, convenience and an exceptional Ventura lifestyle!
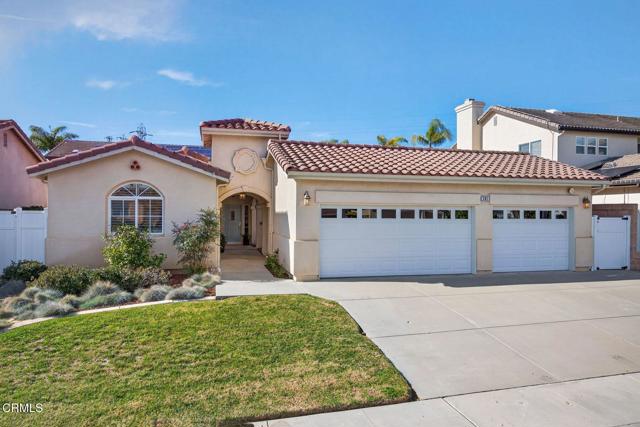
Pacific #1605
1199
San Diego
$1,395,000
1,447
3
2
Panoramic bay & skyline views are the centerpiece of this luxury condo at the iconic Grande South. The open-concept design showcases expansive windows in every room that fill the space with natural light and frame sweeping views of the harbor and downtown. The custom kitchen is appointed with granite countertops, stainless appliances, wine fridge, and counter seating that flows seamlessly into the living and dining area. Step outside onto your private balcony, perfectly positioned to take in sunsets over the water. The primary bedroom with ensuite bath has a dual vanity, soaking tub, and walk-in shower. An optional third bedroom offers the flexibility to create an incredible home office or creative space, where you can work while soaking in views of the bay and city lights. Resort-style amenities provide an 80' pool, hot tub, steam room, sauna, recently remodeled gym, on-site concierge, 24/7 security, BBQ area, guest suite, and secured bicycle storage. Two side-by-side underground parking spaces, an additional motorcycle space, and a locked storage area are also included. With a Walk Score of 95, this home is surrounded by the best of downtown. Little Italy, the Marina District, Waterfront Park, Seaport Village, and the Embarcadero, are all within walking distance, while the Gaslamp Quarter, the Rady Shell, and Petco Park are a quick trolley ride away. This is the epitome of Downtown San Diego living, offering endless options for dining, shopping, and entertainment.
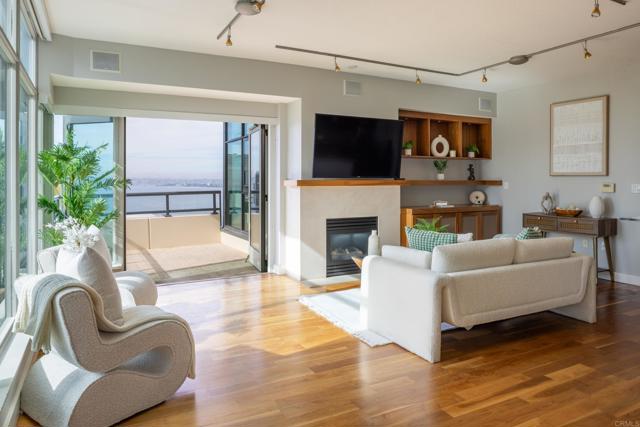
Lincoln #2
922
Santa Monica
$1,395,000
1,224
2
3
Beautifully remodeled 2 bed / 3 bath townhome in northern Santa Monica with a private entrance, side-by-side parking, and private storage. Additionally this property features 2 large & private patios for added play/relaxation/work spaces that you can enjoy all year round in the amazing beachside weather. It is the epitome of turn-key and move-in ready. The master suite enjoys two closets fully customized by California. One walk-in and one full size. This home has been lovingly maintained and cared for so you can walk in without worries. A small 7-unit building in the heart of Santa Monica that feels like home.Residing in the award winning Roosevelt Elementary & Lincoln Middle school districts, both of which are undergoing significant renovations to be able to offer even more benefits to the families that live here. Located one block away from Montana Avenue in Santa Monica which is the premier shopping and hangout destination street on the Westside. Unique shopping, world-class dining, cutting-edge wellness/relaxation, and an exceptional atmosphere balance out the suburban feel you get when you walk around this neighborhood. Northern Santa Monica has the best balance of city, neighborhood, and vacation vibes year round.Montana Ave hosts multiple annual events for our community including The Art Walk, the Holiday Market, the Wellness Walk, and Doggy Days.
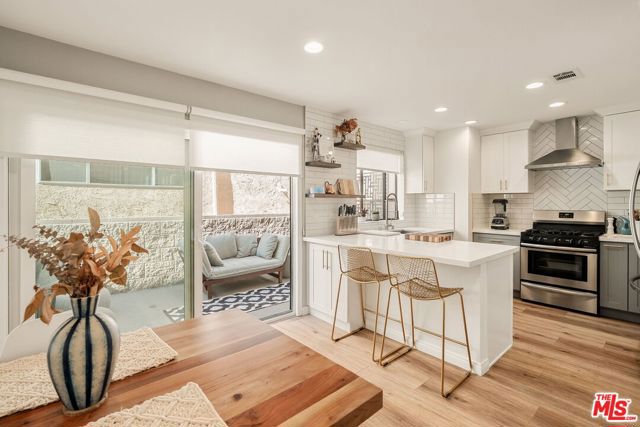
Canyon View
537
Lake Arrowhead
$1,395,000
3,954
4
4
Remodeled Lakefront Home with Lake Rights in Lake Arrowhead! This stunning property, located across from the Lake Arrowhead marina on Papoose Lake, offers unobstructed views of sparkling water and the National Forest. The 17,980 sqft wooded lot provides a serene setting, free from boat recreation in your backyard, making it a peaceful alternative to Lake Arrowhead. Papoose Lake, created with water from Lake Arrowhead, spans 31 acres of tranquil surface area. The level-entry home features a three-car garage and ample parking. The gated front courtyard, which now includes a newly added spa, is perfect for children to play or for gardening. Inside, the open living space boasts vaulted ceilings and new lighter wood flooring throughout. The living room, with its cozy river rock and brick fireplace, is bathed in natural light from large windows. The expansive dining room offers breathtaking views of snow-capped mountains. The kitchen strikes the perfect balance of modern and rustic with a live edge slab island. Washing dishes feels like you're overlooking your own private lake and forest. The large deck provides ample space for dining and lounging while taking in the incredible views. The mid-level features an entertainment family room with a wood-burning fireplace and bar. The ensuite master bedroom includes a gas fireplace, remodeled bath, and oversized closet. Two guest bedrooms and a full bath with an attached deck complete this level. The bottom level includes a game room, sunroom, powder room, guest bedroom, and full bathroom. Recent updates include all exterior decking (2018), new HVAC with AC (2018, 3-Zones), newer hot water heater with recirculating system, and fresh paint inside and out within the last year. Dual-pane windows and a Generac auto natural gas generator are also included. The oversized garage is perfect for storing a boat. This property is a successful short-term rental, and the furniture can be included. While there is no dock with the home, it is within walking distance to docks and Peninsula Park & Beach. Don't miss this opportunity to own a piece of paradise in Lake Arrowhead!
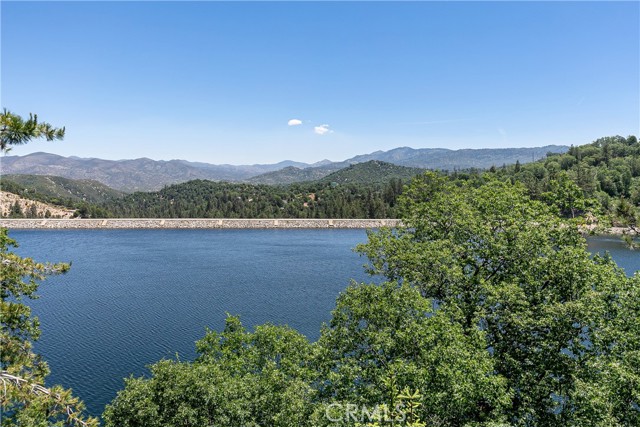
Mercury
4205
Los Angeles
$1,395,000
2,940
6
6
"Brand New Construction" in Montecito Heights. 2 detached homes and JADU on one lot. Separate addresses and utilities. Front house, 4205 Mercury Ave., 1650 +/- sq feet. Brand new construction. Featuring 3bd 2.5 ba. Open floor-plan. Entertainers delight. Gourmet kitchen with island sitting. Bar counters with glass cabinets. From living room, access to the outdoor deck. Multiple view decks for outdoor entertainment. Rented for 4,090.00. 4205 1/2 Mercury Ave., was the existing back house. View galore. about 1000 Square feet. Featuring, 2 storey, 2bd 2.5ba, Totally 100% remodeled in 2024. Brand new kitchen, plumbing, bathrooms, electrical, roof, windows, water heater, doors, flooring, central air/heat, electric panel and much, much more. Private outdoor patio with panoramic views. Rented for $3,075.00. 4205 1/4 is studio. about 300 +/- square feet. Rented 1,975.00. The property is located in the Montecito Heights area. It's LA's up and coming neighborhood. California living at its finest. Close to Fwy, DTLA & Pasadena. ALL tenants are Section 8 tenant. Rents are on time and guaranteed. FOR THE OWNER OCCUPANCY buyers, the 4205 lease terminates on 4/8/2025 and 4205 1/2 lease terminates on 5/8/2025. The rents are at PREMIUM and ACTUAL. You can also use the supplemental rent income for loan qualification.
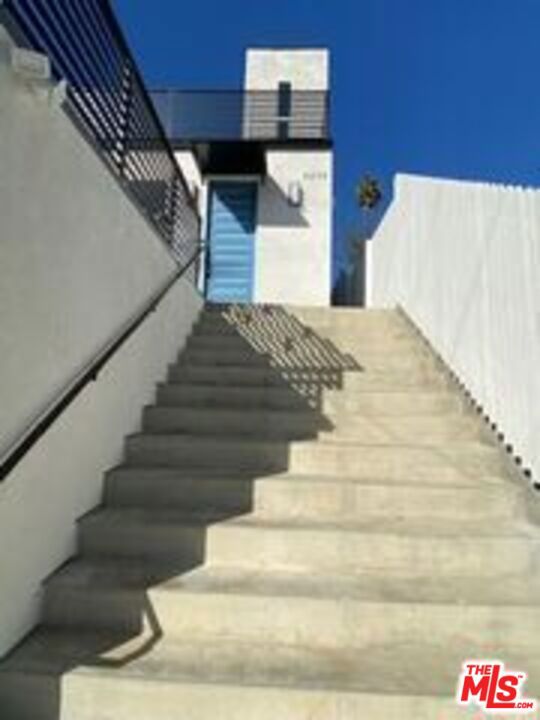
Calle Palo Fierro
1529
Palm Springs
$1,395,000
1,431
3
2
Welcome to Calle Palo Fierro... One of the most charming properties we've sold in Palm Springs! This updated 3/2 mid century (built in 1949) offers stunning wire-free views from its very lush, private and gated corner lot in tony Tahquitz River Estates. The home was fully renovated throughout with classic yet contemporary details: modern kitchen and bathrooms, tile floors, gorgeous tiled fireplace in living room with adjacent dining area, updated pool & spa, multiple patios and more. The walls of glass in the living area provide tons of light and the views of the mountains are amazing from resort-like outdoors with dining and lounge areas. The primary bedroom includes en-suite bath, custom California Closets, and a private patio. The two guest rooms share an updated hallway bath. This property has OWNED solar and EV charging installed, dual-zoned HVAC, and is being sold turn-key furnished, no exclusions. The property offers a single car garage with additional driveway parking for several cars. Tahquitz River Estates is *currently* eligible for a ''full'' short-term rental permit, but this is subject to change, please do your own due diligence prior to submitting an offer. This home is currently an active & successful vacation rental. We love this part of Tahquitz River Estates, it is perfectly situated; walkable to many goodies: Bar Cecil! Koffi! The Ace! El Mirasol! Yet tucked away and private... your own Shangri-La.
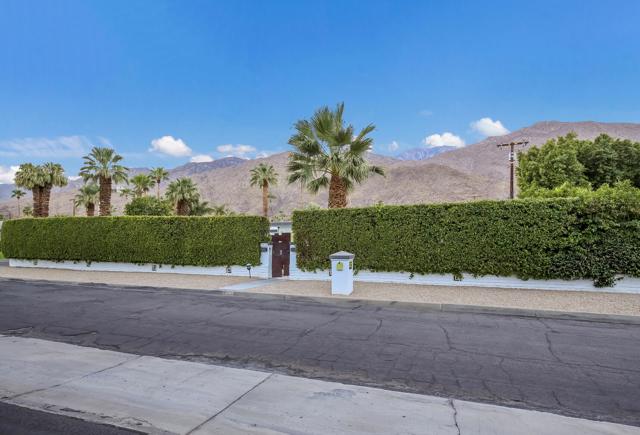
30th St #505
4473
San Diego
$1,395,000
1,225
2
2
This floor plan is one of our premiere view 2 bedroom, 2 bath flats on the 5th floor. This particular unit is the south-east, corner, end unit of our east building with easterly, panoramic views including city and mountains. Rendezvous is a boutique collection of 35 newly built condominiums and townhomes in San Diego’s vibrant North Park neighborhood. Offering a seamless blend of contemporary living and timeless elegance, these residences feature meticulously crafted floor plans and exquisite architecture. With a variety of layouts and designs, Rendezvous includes single-level condos and two-story townhomes, each showcasing sophisticated kitchens, open living spaces, and high-end finishes. Natural materials and inviting color palettes create a sense of comfort and aesthetic harmony. Located at the heart of North Park, residents are steps away from premier dining, shopping, and cultural attractions. This is a rare opportunity to own a home that embodies elegance, comfort, and ease in one of San Diego’s most desirable communities. Photos are of models.
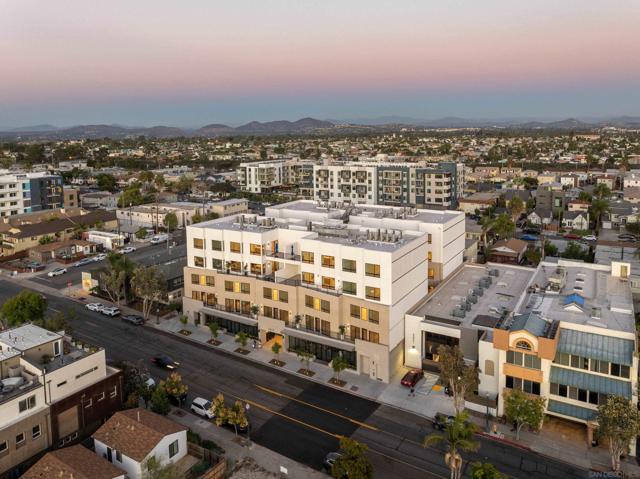
Cowles Mountain
6060
La Mesa
$1,395,000
1,964
6
4
Mid-century, lovingly maintained, single level home in La Mesa. Discover the perfect blend of location, potential, and timeless design in this classic Mid-Century Modern single-level home with already built 2nd story ADU. Built in 1964 and on the market for the very first time, this 1,964-square-foot home features 5 bedrooms and 3 bathrooms, offering the perfect starting point to create your dream home. Situated on an expansive 7200+ square foot usable lot, the possibilities are endless—envision adding a stunning pool, to transform the backyard into your private oasis. The expansive lot provides ample space for gatherings, making it a great central hub for both everyday life and guest entertainment. Enjoy the peace of mind that comes with living in a community that values security and offers a wealth of recreational options. Embrace the blend of comfort and convenience this home provides, set in a vibrant neighborhood with everything like neighborhood lake and mountain within minutes away from beaches, restaurants, and Downtown San Diego.
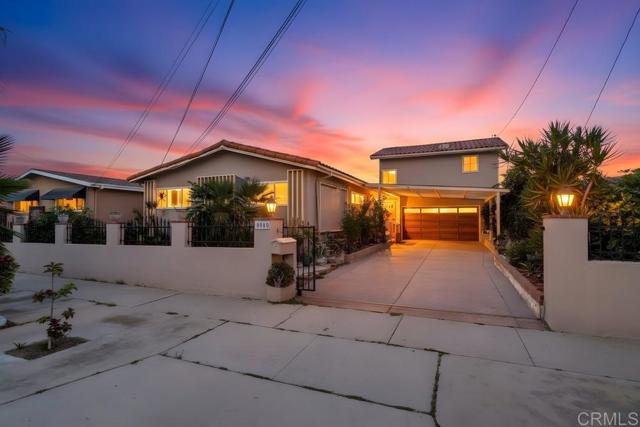
Citrus
79700
La Quinta
$1,395,000
3,102
3
4
Stunning 3 bedrooms home with an additional bonus room that is recorded as a 4th bedroom. Located in Citrus Country Club - Your Desert Oasis Awaits! Nestled in the heart of the prestigious Citrus Country Club, this exceptional home is perfectly positioned between the 13th and 14th holes of the renowned Pete Dye course. Enjoy breathtaking views of the Chocolate Mountains, a serene lake with a fountain, and lush greens, all while watching the golfers but no errant balls or cart paths to worry about!The open-concept layout is designed with both relaxation and entertaining in mind. Featuring two spacious master suites, an en-suite guest room on the opposite side of the home for ultimate privacy, and a flexible bonus room that can easily double as a home office or an additional guest space. The gourmet kitchen is a chef's dream, with granite countertops, a gas cooktop, double oven, and a long bar perfect for casual dining or entertaining.Just steps from the kitchen, the formal dining room leads to a charming courtyard, offering sweeping views of the Santa Rosa Mountains--an ideal spot to relax or entertain.Come and enjoy the desert lifestyle with a sprawling patio, large pool and spa, built-in BBQ, and a covered dining area perfect for the warm evenings. Plus, with your own personal citrus grove in the backyard, you can pick fresh lemons, grapefruits, and oranges whenever you like!Meticulously maintained by its current owners, this home is move-in ready and offers the perfect blend of luxury and comfort. The AC units have been replaced within the last 4 years, the pool pump is new, the hot water heater is less than a year old! Come see this rare gem today--where stunning views, luxurious living, and unparalleled privacy come together to create your dream home.

Mayall
16900
North Hills
$1,395,000
2,770
4
3
Welcome to 16900 Mayall Street, a beautifully upgraded and spacious residence located in the highly desirable neighborhood of North Hills. This impressive home offers 4 bedrooms, 3 bathrooms, and a generous 2,770 square feet of living space, providing the perfect blend of comfort, style, and functionality for modern living. From the moment you step inside, you’ll be captivated by the home’s warm and inviting atmosphere, enhanced by elegant recessed lighting and an open, flowing floor plan. The heart of the home is the fully redone kitchen, thoughtfully designed with today’s homeowner in mind. It features sleek countertops, custom cabinetry, modern appliances, and ample prep space, making it an ideal setting for everything from quiet morning coffee to lively dinner parties. Each of the four bedrooms (3 bedrooms downstairs, 1 upstairs) offers comfort and privacy, including a spacious primary suite with an en-suite bathroom. The additional bathrooms are tastefully updated and designed to accommodate both family and guests with ease. The expansive living areas include a large family room and a formal dining space, perfect for entertaining or simply enjoying a quiet evening at home. Throughout the home, attention to detail is evident—from the updated lighting fixtures to the thoughtful layout that maximizes natural light and enhances livability. Whether you're looking to host friends, work from home, or relax with family, this home offers versatile spaces to suit every need. Situated on a peaceful street in North Hills, this home also offers convenient access to local schools, parks, shopping centers, and major freeways, making your daily commute and weekend outings a breeze. With its spacious interior, stylish upgrades, and prime location, 16900 Mayall Street is more than just a house—it's a place to call home.
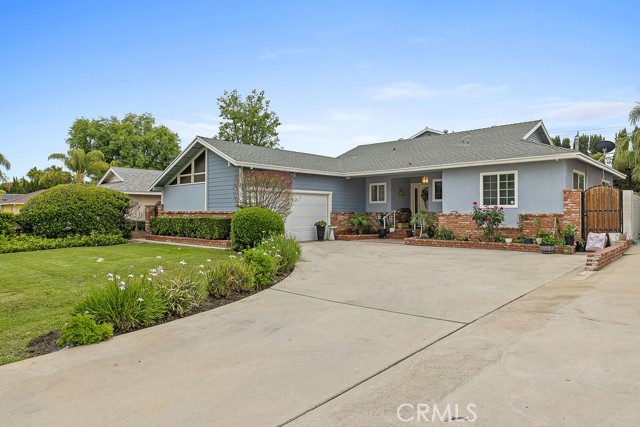
Moorpark
10530
Toluca Lake
$1,395,000
1,611
3
3
Heart of Toluca Lake Upgraded Ranch. Great open floor plan for family and working from home with three bedrooms and three full bathrooms 1611 sq. ft. single level. Recently improved including beautiful hardwood floors throughout, electric and plumbing. French doors transition fireside living room to great room and kitchen with updated cabinets, breakfast bar and stainless steel appliances. French doors open to large entertainer's deck, patio and grassy backyard. Room for pool! Set on 6169 sq. ft. lot. Laundry and HVAC. Family-friendly neighborhood close to Toluca Village, "cool" shops to explore, restaurants and recreation. Convenient to major studios.
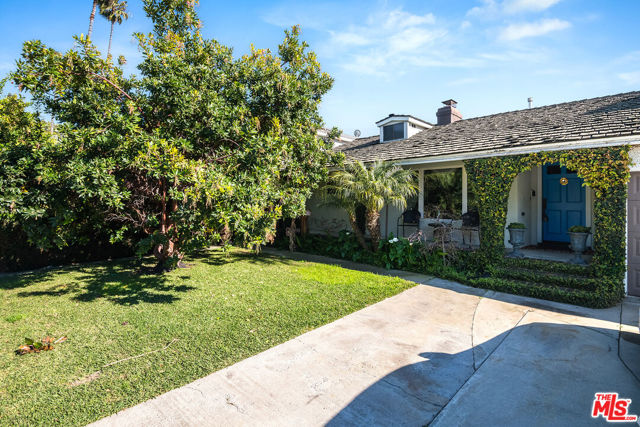
Brownstone
8110
Sunland
$1,395,000
2,200
3
3
Don’t Miss This Incredible Opportunity at 8110 Brownstone St! Nestled in a quiet cul-de-sac, this expansive 16,000+ sq ft street-to-street lot offers privacy and space in one of Sunland’s most sought-after neighborhoods with picturesque views of the San Gabriel and Verdugo Mountains A grand approach leads to a manicured front yard and a charming red brick sitting porch. The flowing floor plan features a spacious living and dining area with hardwood floors and a wall of windows overlooking a spectacular outdoor oasis & entertaining area with a Relaxing Covered Patio, Sparkling Pool, Spa & Fire Pit. The primary suite includes its own Bathroom, Dressing Area and a Custom Walk-in Closet that feels like your own personal boutique. Two small offices/work spaces that can be combined for an additional room, 2 updated bathrooms. The beautifully nostalgic kitchen features new cabinetry & recessed lighting. Newer Roof. The garage has been converted into a fully functional ADU with a kitchenette and ¾ bath, estimated 400 sq ft. Main residence is aprox 1800 sq ft. At the rear of the property is a Large empty Lot with Gated Access to Graystone St , ready to add additional living space or subdivide? Potential Buyers to verify with city for possibilities. Ample On-Site Parking with a Long Driveway Enjoy close proximity to the Angeles National Forest, parks, hiking, biking, golfing, and easy access to the 210 Freeway. Property is sold as-is. Seller and listing agent make no warranties or guarantees. Buyer to verify all information including square footage, permits, and condition.
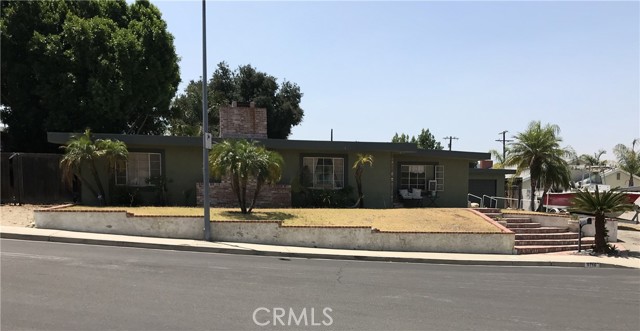
Tacoma
60376
Joshua Tree
$1,395,000
2,074
4
3
Welcome to your private sanctuary in the heart of Joshua Tree- a striking 4-bedroom, 3-bath architectural gem, which was extensively re-imagined in 2022, that fuses modern luxury with dramatic desert flair. Set against panoramic Mojave views, this custom-built home offers a one-of-a-kind layout, wrapped in a sleek black fade with shimmering metallic accents. Step inside to discover a bold and curated interior each bedroom uniquely designed with vibrant mural walls, upscale finishes, and gallery-quality art. The luxe primary suite boasts a marble-clad spa shower, oversized picture window, and private desert views. Luxury statement tile run throughout, offering durability with high design. Outdoors, enjoy the ultimate entertainer's layout: a sleek black-bottom pool with spa, expansive patio with loungers, and a fire pit lounge perfect for stargazing nights. Cactus-lined paths guide you through the xeriscaped landscape, blending luxury living with rugged natural beauty. Additional highlights include: a chef's kitchen, custom lighting, oversized garage, connected to public sewer/water, and high-end finishes throughout. Located minutes from Joshua Tree National Park yet offering total privacy this home is ideal as a primary residence, design-forward getaway, or high-end short-term rental. Experience the desert elevated.
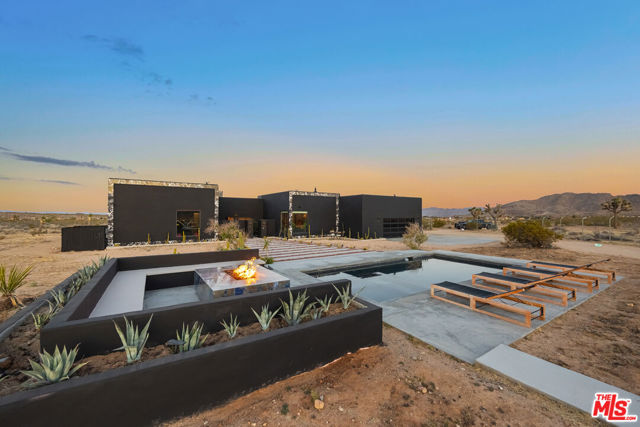
Austin
4731
San Diego
$1,395,000
1,609
4
4
Great Opportunity for Large Families or Income Generation! Welcome to this fantastic opportunity to own a versatile home in the quiet, well-established community of San Diego — just minutes from SDSU, local shops, popular restaurants, cafes, and more! This property features a main home at 4731 with 3 bedrooms and 3 bathrooms, plus a permitted JADU (Junior Accessory Dwelling Unit) at 4733, offering additional living space with 1 bedroom, 1 bathroom, a full kitchen, and a cozy living room — all with its own private entrance and address. The home is currently in rental condition and occupied by wonderful tenants, making it a perfect investment opportunity. The main house is currently generating $4,200/month, and the JADU is bringing in $2,000/month in rental income — providing excellent flexibility and long-term value. Leased solar panels help keep energy costs low. The lot offers ample space with the potential to add a new 600–800 sq ft ADU, if desired — making it ideal for expansion, multi-generational living, or maximizing rental income. Whether you're looking to offset your mortgage, create a private home office, or provide comfortable space for family and guests, this home delivers unmatched versatility. With just a little cosmetic updating and personal touch, it can easily be transformed into a true gem. Conveniently located near shopping, dining, SDSU, and more! Please note that some of the photos were taken prior to the tenants moving in, to give you an idea of how the rooms look with updated touches and arrangements
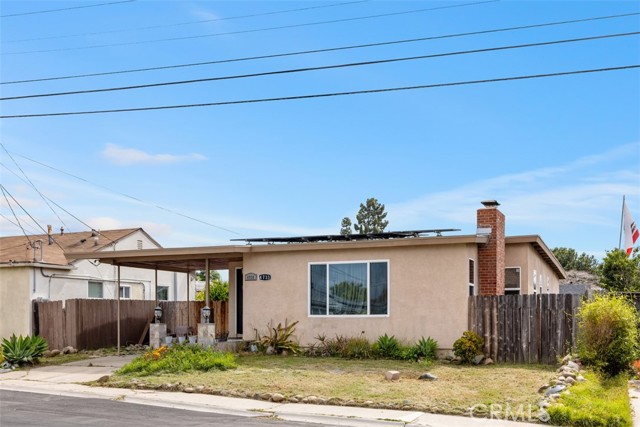
Sunrise
25630
Idyllwild
$1,395,000
3,721
4
4
Perched atop a mountain ridge is a single-story, mid-century executive retreat offering a wall of windows showcasing majestic mountain tops and iconic Lily Rock. From the circular drive, winding pathways, over a garden bridge, lead through the mature landscape to the double glass door entry. Wide wood planks cover most of the over 3,700 sq. ft. The open-concept design provides a seamless flow between great room spaces, beneath vaulted, big beamed and wood ceilings. The massive stone hearth is the focal point and source of warmth on winter nights. Jenn-Air range, Sub-Zero refrigerator, wine fridge, abundant counter space and cabinets, a chef's delight. Featuring dual primary suites, each with its own ensuite bath, the home provides luxury, privacy and comfort. There is a third additional bedroom with bath. A private guest quarter, with kitchen and bath, has a separate entry, offering independence. An inviting deck, bordered by faux grass, leads to a wood barrel sauna looking out to serene star filled skies. There is a two car garage with workshop space for the project oriented. Definitely worth a look and consideration for blending luxury with the tranquility of mountain life.
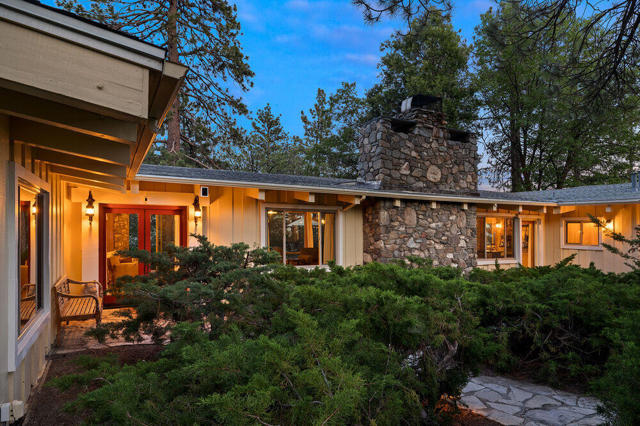
Verano
50405
La Quinta
$1,395,000
2,811
4
4
NEW PRICE. Step into 50405 Verano Drive, a Mediterranean gem crafted for both opulent and relaxed desert living. Nestled behind the gates of Mountain View Country Club, this custom Sedona-model home spans 2,811 square feet and sits on a beautifully landscaped 0.25 acre parcel overlooking the golf course and striking mountain vistas.The front door opens into an extraordinary rotunda foyer crowned with a lighting fixture and sconces. To one side, elegant living and dining rooms flow under high, sweeping ceilings; on the other, a graceful pathway leads to private bedrooms--an ideal enclave for guests, studio, or work-from-home retreat.The heart of the home is its chef-inspired kitchen open to the living room. Beyond its granite counters, prep island, and elite appliances lies thoughtful design: soft-close cabinetry to the ceiling, light-accented wine storage, and seamless access to the formal dining room create a culinary haven. Detailing throughout--from hardwood floors to crown moldings and recessed lighting--speak to timeless comfort.The three bedrooms en suite plus an office with french doors for privacy and flexibility that can be used as an office or 4th bedroom. Yet the true centerpiece unfolds outdoors. Panoramic walls glide open to merge the interior with an entertainer's dream patio: pool and spa with waterfall edge, built-in BBQ and bar, and remote-controlled awnings set the stage for gatherings, lazy afternoons, or serene evenings under desert skies.Security and convenience are intrinsic. A golf cart garage and gated entry provide ease of access, while two to three-car garage space supports lifestyle demands. HOA privileges--cable, fitness, tennis/pickleball courts, clubhouse, maintenance, and more--elevate daily living. 50405 Verano Drive isn't just a residence, it's a desert escape, a social sanctuary, and a sanctuary of luxury. From snow-kissed peaks in winter to radiant sunsets year-round, from spontaneous hosting to quiet mornings by the spa--this is La Quinta living redefined.Whether you're seeking a lavish full-time escape or a low-maintenance second home, this is your gateway to elevated desert living. Did I also mention it has newer AC systems and newer pool equipment!
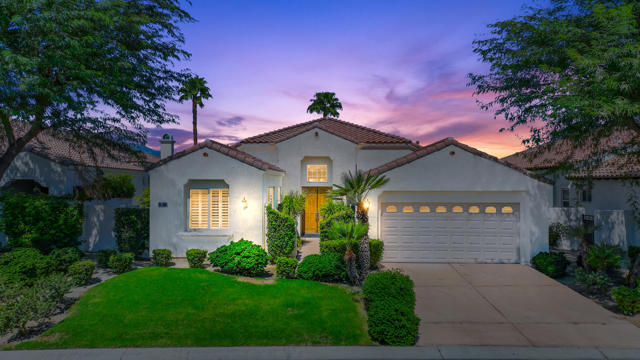
Ridgewood
19762
Yorba Linda
$1,395,000
1,710
4
2
19762 Ridgewood offers 4 bedrooms, 2 bathrooms, and 1,706 sqft of living space on a 7,000 sqft corner lot in Yorba Linda. The home is near Bernardo Yorba Middle School and Fairmont Elementary in the Placentia-Yorba Linda Unified School District, which also includes Esperanza High School. A standout feature of the neighborhood is the greenbelt along Fairmont Creek, which runs through the community and connects to Kingsbriar Park. The location also provides easy access to Yorba Linda Boulevard, Fairmont Boulevard, and the 91 Freeway, and is minutes from the Nixon Library, Yorba Linda Country Club, The Troy Club, and Yorba Regional Park.

Reid Ave
3050
Culver City
$1,395,000
882
2
2
Discover this beautifully updated Culver City Arts District gem, perfectly positioned on a corner lot along a serene, tree lined street graced with mature Chinese Elm trees. Sunlight enters the homes open-concept kitchen, living, and dining areas, accenting the raised ceilings, dual-pane windows, recessed lighting, and warm hardwood floors. The stylishly remodeled kitchen features stone countertops, professional grade appliances, and a farmhouse sink with tranquil views of the lush greenery outdoors. Thoughtful upgrades throughout include central HVAC, a tankless water heater, and 200-amp electrical service. Both bedrooms offer peaceful retreats, including a bright primary suite with a sleek, modernized bath and direct access to the outdoors. Step outside to enjoy tropical hardwood fencing, multiple lounge and dining areas, and a spacious yard with endless possibilities, host gatherings under café lights, expand the existing home, or explore the potential to add an ADU (buyer to verify). Situated just minutes from the Helms Bakery District, The Platform, Hayden Tract, Apple offices, Metro Expo Line, Syd Kronenthal Park, the Park-to-Playa bike trail, and award-winning Culver City schools, this home embodies the best of convenience and charm. Opportunities like this rarely come to market. Don’t miss out! Contact us today to schedule your private showing and experience this Culver City treasure firsthand!

North Bay
27561
Lake Arrowhead
$1,395,000
2,084
4
4
This stunning 4-bedroom, 3.5-bath mountain retreat combines modern upgrades with timeless lodge-style charm, offering captivating lake views from nearly every window. Thoughtfully remodeled in 2020-2021, the home features a bright open floor plan perfect for both comfort and entertaining. The main level showcases a dramatic great room with vaulted ceilings, expansive windows, recessed lighting, and a cozy gas fireplace that opens to a large entertainer’s deck. The remodeled kitchen is a chef’s dream with stainless steel appliances including a refrigerator, shaker-style cabinetry, pantry with pullout shelves, granite counters, peninsula with seating, and large windows framing the view. Two primary suites with spa-inspired baths—one on the main level and another on the lower level—provide privacy and flexibility, while two additional bedrooms and a spacious family room with a second fireplace and walk-out access to the lower deck with a swinging bench create the perfect retreat for family and guests. Outdoor living shines with two expansive decks crafted in durable Trek decking, ideal for gatherings, dining, or simply enjoying the mountain air and lake views. Additional highlights include dual HVAC and A/C systems with split thermostats, vinyl flooring throughout, inside laundry with washer and dryer, a finished pull-through two-car garage with automatic doors on both sides, and ample guest parking. Sold mostly furnished for a true move-in ready experience, this home is ideally located just above the trails of North Bay Cove with lake rights, peaceful morning walks, sunset strolls, and easy access off Bay Road with level parking. Just minutes from Blue Jay and Lake Arrowhead Village shops and dining, this exceptional property offers the perfect blend of modern amenities, mountain appeal, and lake lifestyle—whether as a primary residence, weekend escape. The home is also licensed as an active Airbnb!
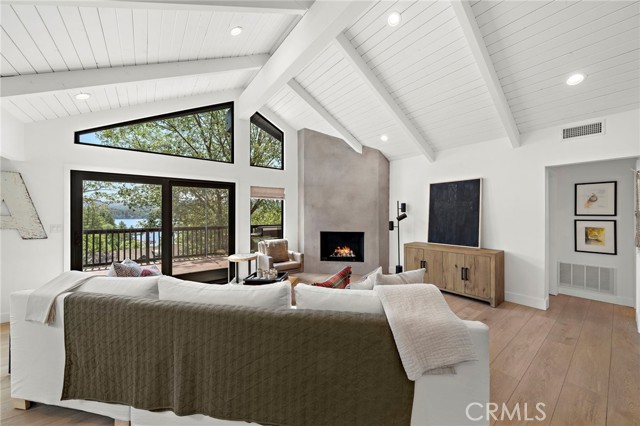
Marrakesh
47402
Palm Desert
$1,395,000
2,482
3
3
Welcome to Marrakesh Country Club, the '' Jewell of The Desert''. This extensively updated 3BA 3BR villa was designed by John Elgin Woolf, the patriarch of the Hollywood Regency Design and is currently owned by a prominent interior designer as evidenced by the many high quality upgrades. It overlooks a quiet greenbelt area, steps away from one of 14 community pools with spas and off street parking. The large private front European style courtyard has a fountain, a sitting area with great views of Eisenhower Mountain and filled with Lush plantings including fruit trees to enjoy. All the original floor plans at Marrakesh have an attached atrium. This atrium has an outside shower that is accessible from the master bathroom. The Pullman style main entry doors open to a luxuriously appointed large living room which features a traditional fireplace and ten foot ceilings throughout. The interior features a formal dining room, three en-suits, one of which has been converted to a cozy den, a small office and lots of closet space. The garage has an air cooling unit and soft water equipment. The photos tell the story. The Marrakesh Club House recently completed a major renovation designed by the renowned designer Tom Scheere. It has an up to date fitness center , a fully staffed golf pro shop , casual and fine dining with great golf course and mountain views,. It is spectacular. This is your chance to to become a part of the acclaimed Marrakesh Country Club Lifestyle
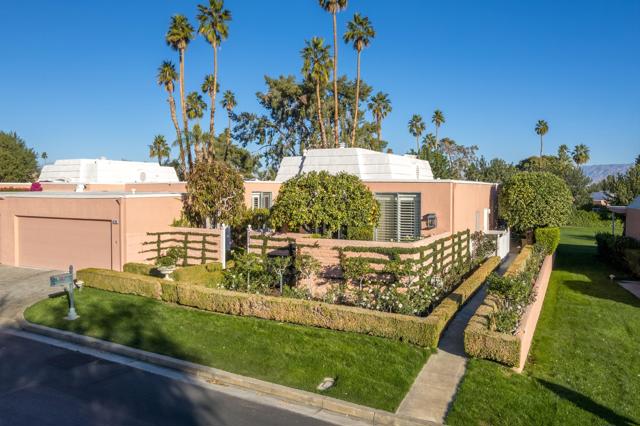
Canada
229
San Clemente
$1,395,000
1,018
3
2
Welcome to 229 West Canada, a charming beach cottage nestled in the heart of San Clemente’s iconic Spanish Village by the Sea. Just steps from the sand, this delightful home captures the essence of coastal living — where you can hear the waves crash, watch whales spout offshore, breathe in the salty air, and feel the ocean breeze on your skin. Enjoy a peek-a-boo ocean view from your living room window and unwind in your private garden oasis, filled with a wide variety of fruit-bearing trees and plants — including boysenberry bushes, navel orange, fig, avocado, mango, key lime, plum, peach, apple, papaya, lemon, almond, and banana. It’s a rare coastal sanctuary for garden lovers and home chefs alike. Zoned R2 Medium, this property offers valuable flexibility and potential — whether you're considering adding a second unit, building an ADU, or exploring future development opportunities (buyer to verify with the city). With multiple beach access points nearby, you’re never far from the water, and the coastal beach trail, world-famous surf breaks, and the historic San Clemente Pier are all within walking distance. This sought-after location offers the perfect blend of laid-back surf culture and vibrant community charm. Stroll to downtown San Clemente for dining, shopping, or local events, all while surrounded by nationally registered historic Spanish architecture and the timeless ambiance that makes this seaside town so special. Whether you're seeking a vacation retreat, investment property, or your forever coastal home, 229 West Canada invites you to live the beach lifestyle you’ve always dreamed of — with fresh fruit from your own backyard to sweeten the deal.
