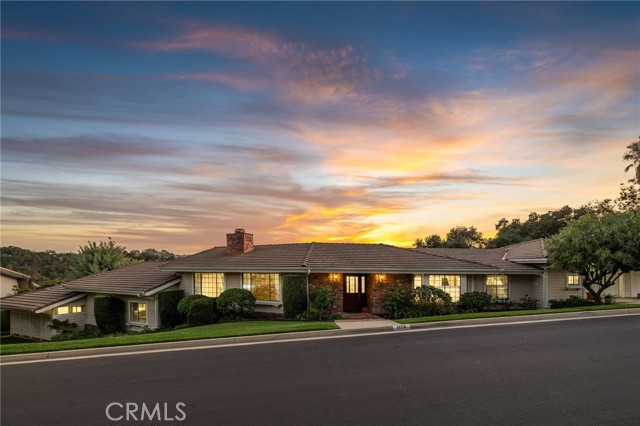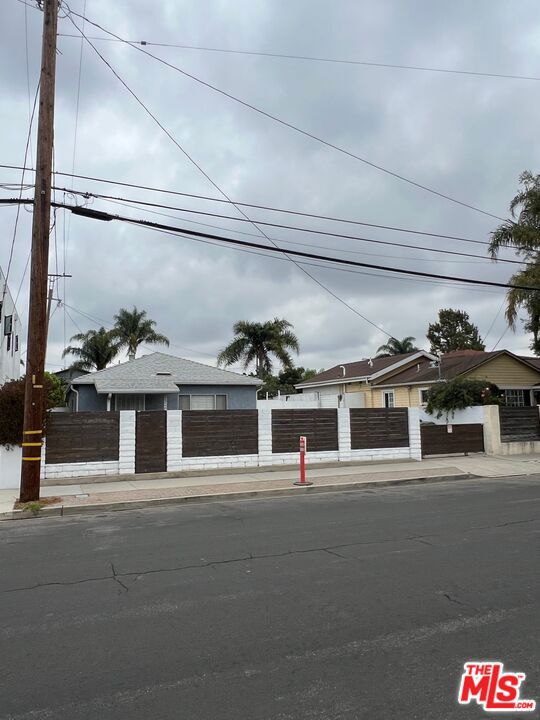Search For Homes
Form submitted successfully!
You are missing required fields.
Dynamic Error Description
There was an error processing this form.
Franklin #1204
7250
Los Angeles
$1,395,000
1,507
2
2
Location, Location, Location! Discover this newly renovated, sleek, modern and sophisticated penthouse situated in the heart of Hollywood. This fully updated residence welcomes you with grand double-door entry, an expansive open floor plan, designer finishes, and brand-new upgrades throughout all framed by captivating city views. The gourmet kitchen features premium Samsung appliances, elegant Caesarstone countertops, and a stylish wet bar perfect for entertaining. High-end details continue with square Duravit toilets, a soaking tub in the secondary bathroom, and rainfall shower heads in both bathrooms. The spacious primary suite includes a custom-organized walk-in closet, built-in pendant lighting, a versatile nook, and a stunning spa-like bathroom showcasing imported Japanese black tile and an open-concept double shower with dual rainfall heads. Additional highlights include a new HVAC system, Nest thermostat, smart smoke detectors, in-unit washer and dryer, and two tandem parking spaces equipped with EV charging. Franklin Towers an iconic Hollywood high-rise offers premier white-glove amenities such as 24/7 concierge and valet service, a heated lap pool and spa, steam room, sauna, rooftop gym, clubhouse, dog run, and a sprawling rooftop deck with panoramic 360 degree city and ocean views. Located just minutes from Runyon Canyon, Grauman's Chinese Theatre, and world-class dining and nightlife.
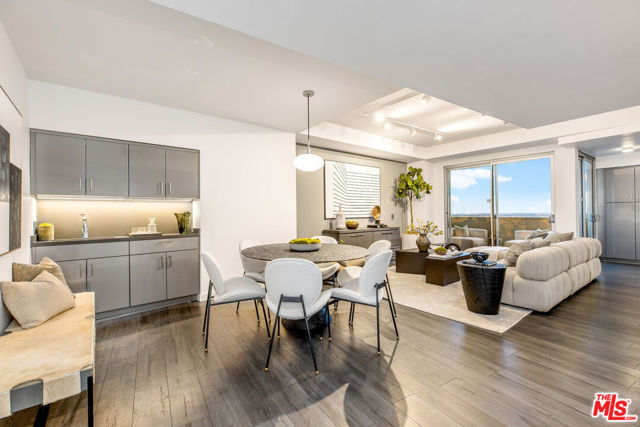
Kincaid
885
Inglewood
$1,395,000
1,911
4
4
An early GIFT for you and your family to enjoy the holidays and start a perfect New Year. This one of a kind property has it all! *It qualifies for an interest rate as LOW as 4.875%*; a generous layout, almost 2,000 sq ft, 4 bedrooms, two of them en-suites on the second floor, open floor plan, abundant natural light. It embodies California living with its effortless indoor and outdoor, featuring an uncommon bi-fold door that opens to the backyard deck, orange and avocado trees, a grass area perfect for entertaining and relaxation. In a most desirable location - ten minutes away from the SoFi Stadium, soon to host the FIFA World Cup and the Olympics. The whole house went through a major remodeling in 2021, the seller replaced the roof in 2022, installed gutters and a tankless water heater. The spacious kitchen is equipped with newer stainless steel appliances, an island with breakfast bar and the washer and dryer are conveniently tucked away in a laundry room with a utility sink. Exceptional features include direct access to a two-car garage, double pane windows, hardwood floors and much more. As a real estate agent with more than 30 years experience in the field, I'd be remiss if I did not offer a bit of extra information on this property and the city it's in. Inglewood, is one of the most up and coming cities in Southern California. Boasting the two newest stadiums in the country. You can feel the progressive, innovative flow of the city - the SoFi playfully offered itself to host Taylor's wedding :-). It's of course a must for every great artist to make a stop there during their tour; and the job market is thriving. This lovely home wants to belong to you!!! Come and check out how wonderful it feels to be here.
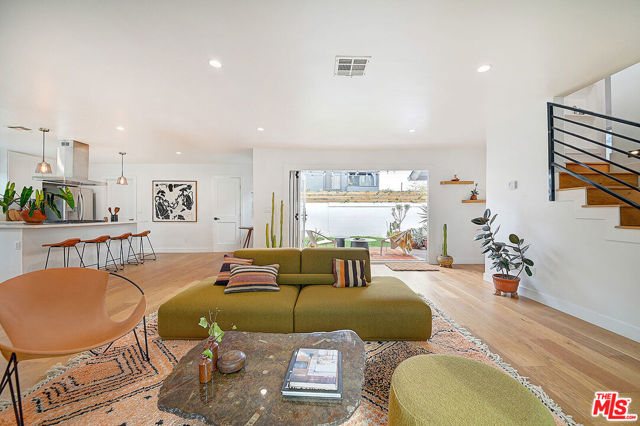
Avenue 30
2603
Los Angeles
$1,395,000
1,379
3
3
Quintessential 1910 California Craftsman in prime Glassell Park neighborhood filled with timeless architecture, warmth, and character. This spacious 3-bedroom, 1.5-bath home sits proudly on a large, beautifully landscaped large corner lot and showcases lovingly preserved original details, thoughtfully restored in 2012 by Tim Braseth of ArtCraft Homes. Sunlight pours through every room with timeless windows and glass doors, complementing the updated kitchen with butcher block countertops, custom cabinetry, and stainless steel appliances. The primary suite features an updated bath and generous walk-in closet. Enjoy year-round comfort with central air and heat. The open living room is ideal for entertaining, highlighted by a stunning brick fireplace and original built-ins that enhance the home's charm. Outside, a lush and private yard awaits, featuring a newly built fence and mature hedge line that create exceptional privacy, along with a rear deck, fire pit and inviting hot tub perfect for relaxing or hosting under the California sky. The garage has been converted into a versatile studio complete with a kitchenette, loft, and full bath, offering an ideal space for guests, creative work, or additional rental income. Large grassy front yard with picturesque wrap around front porch. Home also features a California basement! Central Eastside location just off of Eagle Rock Blvd. A quick commute to Hollywood, Downtown LA and minutes to Eagle Rock, Highland Park and all that NELA living has to offer. Navigate easily around the city and find the comforts of home with this incredible property!
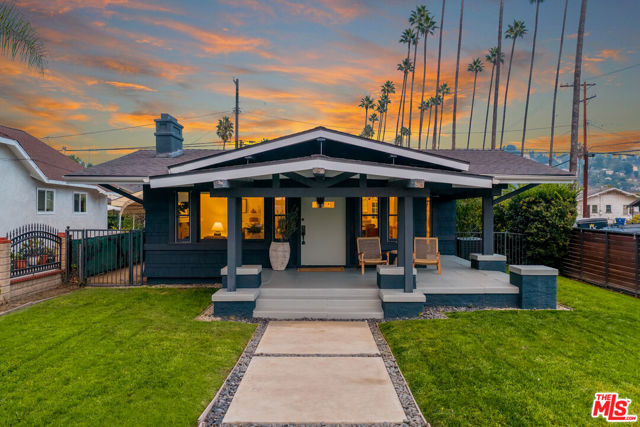
Greenacre
1112
West Hollywood
$1,395,000
1,233
2
2
Located on one of West Hollywood's most charming and discreet cul-de-sacs, 1112 Greenacre Avenue offers a classic 1941 single-family home with 2 bedrooms and 1 bath across 1,233 square feet, set on a 5,118 square foot lot. Hardwood flooring, a cozy fireplace, and newer windows highlight its timeless character, while the quiet cul-de-sac setting provides a level of peace and seclusion that is rare in the heart of the city. With a Walk Score of 94, the property places you just steps from Santa Monica Boulevard's dining and nightlife, moments from Trader Joe's and Whole Foods, and within easy reach of Runyon Canyon and Plummer Park. For investors and developers, the property's WDR1A zoning opens exciting possibilities. The lot size, location, and zoning flexibility make it a strong candidate for redevelopment or expansion, including SB 9 opportunities. The site offers both near-term upside and long-term value in one of West Hollywood's most consistently desirable pockets. Whether updating the homes original charm, adding modern updates, or pursuing a two-unit project, Greenacre is a rare opportunity ready for its next chapter. But Greenacre Avenue isn't just about potential, it's about community. With only a handful of homes lining this hidden street, neighbors know one another and the energy feels more like a small village than the middle of the city. To find a property here is uncommon; to find one with this lot size, charm, and redevelopment potential is exceptional. For the end user seeking a soulful home, for the investor eyeing appreciation, or for the builder looking at the future, 1112 Greenacre is that opportunity.

Tamarisk West
1405
Rancho Mirage
$1,395,000
3,118
3
3
Designed and built in 1972 by legendary architect S. Charles Lee as his own residence, this home stands as a rare testament to one of America's most influential architectural legacies. Lee (1899-1990) is best known for defining the glamour and modernity of Hollywood's Golden Age, designing more than 400 theaters nationwide--including icons such as the Los Angeles Theatre, Tower Theatre, and Fox Wilshire. In his later years, Lee brought his creative vision to Palm Springs and the Coachella Valley, helping shape the region's desert modern aesthetic.This residence at Tamarisk West remained in the Lee family until 2016 and served as the setting for countless family milestones, intertwining personal history with architectural heritage.Spanning over 3,100 square feet, the home captures the essence of desert modernism--light-filled, sculptural, and deeply connected to its surroundings. Distinctive design elements include Elrod-inspired wall cutouts, original raked stucco finishes, and dramatic floor-to-ceiling glass walls framing panoramic desert views.The flexible floor plan features 3 bedrooms and 3 full baths, a generous media room (easily converted to a 4th bedroom), and a versatile studio with private entrance ideal for guests, creative use, or remote work. The updated kitchen and spa-like primary bath blend modern comfort with original architectural integrity.Set on a private corner lot with an extended driveway and secluded yard, this home offers both privacy and convenience--steps from lush community grounds and direct gate access to Tamarisk Country Club, where golf, tennis, pickleball, and luxury amenities await.One of the largest and most significant homes in Tamarisk West, the S. Charles Lee Residence is more than a property--it's a piece of architectural and cultural history, offering timeless design, low HOA dues, and leased solar for modern efficiency.
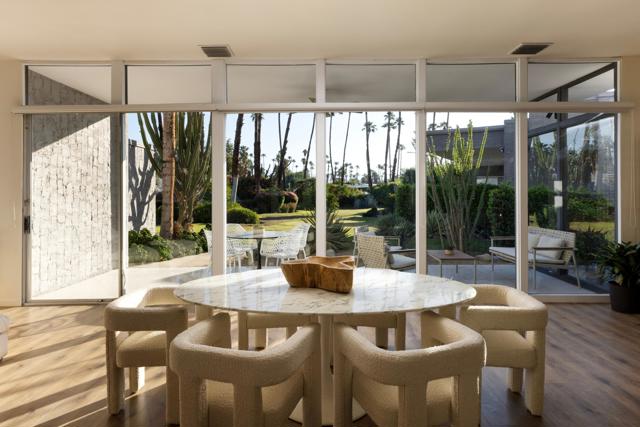
Churchill
380
Sierra Madre
$1,395,000
1,985
3
3
Welcome to your perfect foothill retreat, sheltered by oak trees and where every room has a view overlooking the San Gabriel Valley. This split level ranch was expanded to a second level in 1990 and is now a 3 bedroom/3 bath hillside home that is nearly 2,000 square feet with hardwood floors throughout and fully air-conditioned. The addition boasts a suite encompassing the entire upper floor with a sitting area and a primary bedroom with a gas fireplace, walk-in closet, and an adjoining full bathroom that has a jetted bathtub. The spacious open living room has a rustic stone fireplace that is wood burning, perfect for cozy entertainment with family and friends. This warm homey feel extends into the expansive kitchen and dining area that has a high beamed ceiling with end to end skylights bringing in sunshine throughout the year. The kitchen has an abundance of storage including a walk-in pantry. Finally, there is a step-down den that can be transformed into a man cave dream or a game room for kids. This mountain property sits only blocks away from Mary’s Market, the Mount Wilson Trail, nearby “Turtle” Park and the quaint charm of Sierra Madre with its unique shops, parks and restaurants. This is your opportunity to experience the foothill lifestyle and enjoy the deer and buck wandering the neighborhood, take in the breathtaking sunrise and sunset views from the oak tree sheltered gazebo, and sit out on the deck looking over the flagstone pond and views of the Valley.
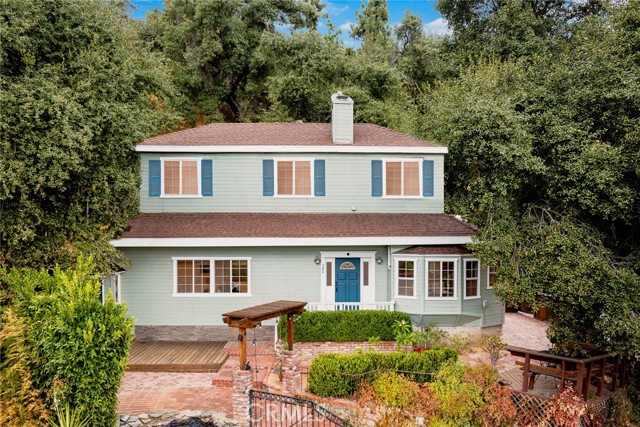
Cordova #609
388
Pasadena
$1,395,000
1,210
2
3
2019-2020 Builder Re-development of High Rise turned Modern -City Condo Units into an Community of 57 elevated Residences. Located on one of the Upper VIEW floors, this 2 bedroom, 2.5 bath end unit offers lots of natural light throughout 1,210 sq ft of open living space, 10 ft+ ceilings, tall windows throughout, stacking slider doors welcome a unique 97 sq ft zen balcony that captures panoramic VIEWS of the San Gabriel Mountains and Pasadena's City Skyline. Minimalist Chef style kitchen w/SubZero Refrigeration, waterfall island w/5 burner Gas Range, vent hood, dishwasher, microwave. Features two primary ensuite bedrooms with views, 1 window opening for fresh air flow, functional closets & custom window covering. Convenience guest bath, laundry in Unit, Miele washer/dryer included. HOA ammenties include: concierge doorman, business center w/conference, rooftop lounge pool, rooftop barbeque & entertaining spaces, social clubhouse, fitness center, secure mailroom w/Amazon lockers, gated garage non streel level parking 2 side x side spaces. Beautifully maintained landscaped. Luxury, location, lifestyle perfectly combined!
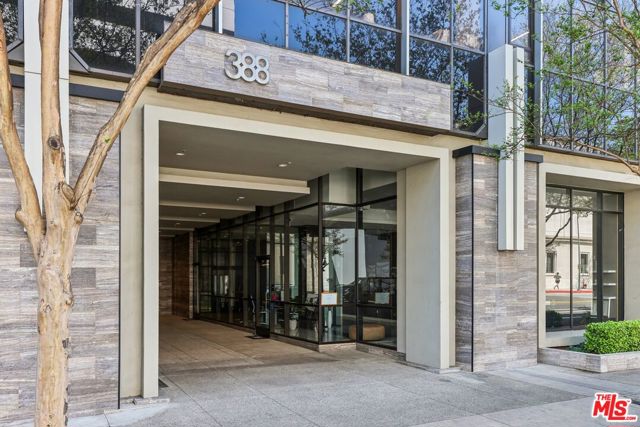
Orchid Tree
460
Palm Springs
$1,395,000
1,904
3
2
Bold design elements and thoughtful updates define this vibrant Palm Springs retreat where sophistication meets comfort. Behind a new privacy wall and motorized gate, the residence reveals multiple entertaining areas, abundant natural light, and an effortless indoor-outdoor connection that also captures beautiful mountain views. The open layout links the living room to an expansive kitchen with quartz surfaces, a massive island, and stainless-steel appliances--an inviting space for cooking, dining, and gathering. Modern improvements include new HVAC systems, paid solar system with additional battery storage, an EV charger, and upgraded pool equipment with heater for energy-efficient living. The resort-style backyard has been redesigned with an added spa, a relocated fire pit, a barbecue station, and a huge wide pergola covering the patio with integrated lighting for relaxing or hosting gatherings. Three well-sized bedrooms, including a serene primary suite with stylish touches, provide privacy and comfort. Additional upgrades such as newer patio doors in the dining area, newer patio doors in all three bedrooms, epoxy-finished garage flooring, upgraded exterior lighting, and professionally designed desert landscaping enhance the home's aesthetic, comfort, and long-term value. Furnishings are negotiable outside escrow per the Seller Inventory List. The residence has a very successful STR track record.

Evans Rd #9
2730
San Diego
$1,395,000
1,597
3
4
Luxury living in this rarely available, turn-key 3 bedroom3.5 bath end unit townhome in the heart of Liberty Station. This spacious home has been beautifully upgraded with vinyl wood plank flooring, Berber carpeting and shutters throughout. Gourmet Kitchen with Caesar stone Lyra countertops, custom kitchen cabinets, tiled backsplash, and GE Café series appliance package including Café refrigerator and 6-burner stove. Baths have newer cabinets, counter tops, mirrors and fixtures. Added bonus is the Halo home water purification system installed in 2024. Surrounded by trees, this home offers the utmost in privacy and green views. It's just a short walk to restaurants, cafes, shopping including Trader Joe's, the famed Liberty Public Market, movie theater, NTC Park spanning 46 acres on the waterfront, sporting club and the newly opened Cygnet theater. Minutes to downtown, airport, entertainment and all that San Diego has to offer.

Harbor Unit 15B
1200
Oceanside
$1,395,000
1,364
2
2
Here is your chance to own a slice of paradise! Rare offering on the 15th floor of this unique high-rise building, this is one of the best view locations in Southern California, overlooking the Pacific Ocean and the Oceanside Harbor! On a clear day you can see Catalina and San Clemente Islands. From your private balcony relax from a busy day as you watch the surfers catch the last wave, sailboats drift into the harbor, and the fishermen bring in their catch. Adjacent to the balcony, the second bedroom has been opened up to the living area, as is common in the building. After creating a gourmet meal in your remodeled kitchen, complete with granite counters, top of the line cabinets and stainless appliances, farmhouse sink, and wine fridge, enjoy a nightcap in your jetted tub as you watch the lights twinkle in the harbor shops below. The spacious primary suite with luxurious bathroom will make you feel like royalty as you retire for the evening. Relaxation is the key in this unique home! Note the many amenities in the building – pool, spa, barbecue area, exercise room, and well-appointed recreation room. Wifi, basic cable, and water included in your HOA dues. Secure building, and gated parking add to your comfort, and there is an additional storage closet for your surfboards, bicycles, beach chairs. Welcome to the good life!

Eleanor
6029
Hollywood
$1,395,000
1,911
5
3
Experience Elevated Living in the Heart of the Hollywood Media District! Step into 6029 Eleanor Ave, an impeccably reimagined residence that defines modern Hollywood luxury. Tucked behind a secure gated entry for ultimate privacy, this designer home seamlessly fuses contemporary sophistication with easily accessible amenities a cosmopolitan lifestyle. Perfectly positioned in one of Hollywood’s most coveted enclaves, 6029 Eleanor Ave delivers the ultimate trifecta: an iconic location, meticulous renovation, and effortless convenience. Stroll to trendsetting cafés, creative studios, fine dining, and nightlife, all moments from your door. Enjoy proximity to the legendary Hollywood Forever Cemetery and its celebrated Cinespia movie nights framed by the iconic Hollywood Sign. Designed for discerning professionals in media, entertainment, or design, or lifestyle buyers who value elevated aesthetics and turnkey ease, this dual-residence property combines flexibility, functionality, and architectural appeal. The main residence features an open-concept layout with three spacious bedrooms and two luxurious bathrooms, while the secondary unit with its own address 6029 1/2 offers two bedrooms and one full bath ideal for guests, workspace, or income potential. Each unit includes laundry and EV charging stations, perfectly suited for modern living. Spanning approximately 1,865 sq. ft., this home exudes refined craftsmanship and curated detail at every turn. White Oak floors, recessed lighting, and black-framed dual-pane windows lend a sleek architectural edge. The chef’s kitchen is a showcase of form and function, featuring white shaker cabinetry, newer countertops, matte black fixtures, and brand-new high-end appliances. Designer bathrooms impress with statement tile work, premium vanities, and modern fixtures worthy of a boutique hotel. Every element has been thoughtfully upgraded, including newer roofing, plumbing, electrical systems, and central heating and air, all completed within the last five years for peace of mind and turnkey comfort. Outdoors, enjoy keyless coded entry, a low-maintenance gravel front yard, and a raised deck with fireplace and lounge seating, a private sanctuary for morning coffee or sunset gatherings. Gated parking with automatic fence and generous off-street for ease. 6029 Eleanor Ave isn’t just a home, it’s a statement of style, comfort, and creativity in one of Los Angeles’ most dynamic neighborhoods. Every luxury, every detail, perfected.
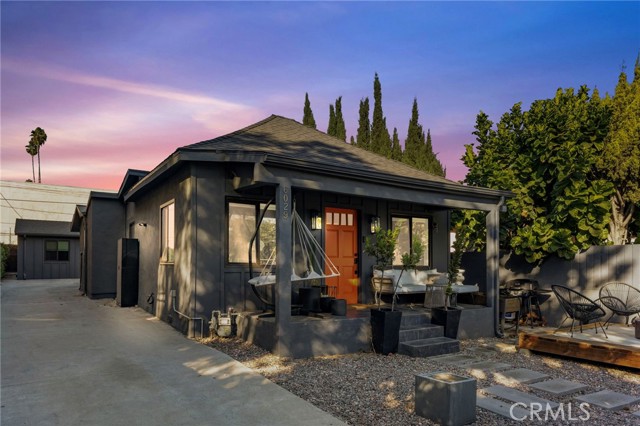
Via Dolce #402
3111
Marina del Rey
$1,395,000
1,550
2
3
Located in the luxurious Latitude 33 Sky building - Experience sophisticated beachside living in this stunning single-level residence with an abundance of natural light, ocean and mountain views surround. Dream floor-plan with 2 very private en-suite bedrooms + den + 2.5 bathroom spanning approx 1,550 sq ft - just two blocks to the sand! 9 foot high ceilings, recessed lighting, rich hardwood floors and dramatic floor-to-ceiling glass, showcase the stunning ocean and mountain views and fresh ocean breeze. The gourmet kitchen features top-of-the-line and Sub Zero appliances, gorgeous stone countertop with bar seating, and a wine fridge. The primary suite is spectacular with floor to ceiling glass windows, huge walk-in closet and the primary spa like bathroom includes dual vanities, separate tub and shower with glass enclosure, plus private toilet room. The 2nd bedroom is en-suite with ample closet space and floor to ceiling glass windows. Building amenities include an onsite gym, concierge, security, and parking garage with 2 assigned parking spaces and dedicated electric vehicle charging. Guest parking available. Close to Abbot Kinney's renowned shops and eateries, Pier, Venice Boardwalk, bike paths, and the best beaches in Los Angeles!
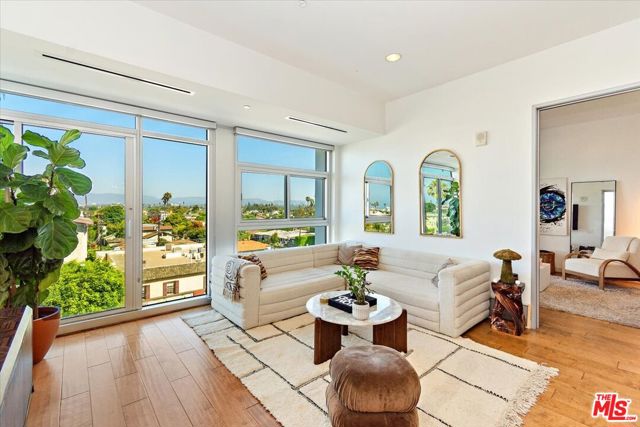
Hendron
1862
Monterey Park
$1,395,000
2,368
3
3
Welcome to this exceptional property nestled on a quiet cul-de-sac in one of the most desirable neighborhoods. This beautifully maintained home offers the perfect blend of comfort and privacy. Enjoy the beautiful views, The backyard has a sparkling pool, bbq area, covered patio to enjoy those family gatherings. Upstairs you have a master bedroom, another full size bedroom that captures a beautiful view and a sewing room. Downstairs you have a bedroom the leads into the backyard through beautiful french doors. Located at the front of the home, the study offers an inviting space with a large picture window overlooking the beautiful landscape in the front yard. Perfect for a study, home office or retreat. Don't miss this opportunity to make this exceptional home yours. Schedule your private showing today before its gone.
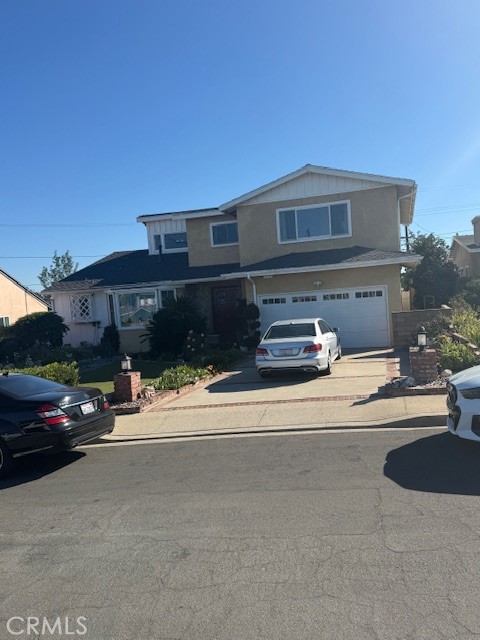
Kemper
1930
Los Angeles
$1,395,000
1,885
3
3
Motivated Sellers! Offered at $1,395,000 below its recent $1,490,000 appraisal this fully reimagined hilltop retreat delivers exceptional value in one of NELA's most desirable enclaves. Every inch of this 3-bedroom, 2.5-bath home has been transformed with a warm, Japandi-inspired design aesthetic, creating a calming, refined living experience filled with natural light, thoughtful craftsmanship, and effortless modern luxury.Inside, the home feels like a private sanctuary. New engineered wood floors flow throughout, and expansive windows frame daily sunsets and postcard-worthy views of the Griffith Observatory from nearly every room. Each bedroom offers large, intentionally designed closetsstorage that feels both practical and elevated. A dedicated laundry room brings added functionality to the home's modern layout.The showpiece kitchen features custom cabinetry, high-end Thermador appliances, and clean, minimalist lines that perfectly balance form and function. Nearly every major system in the home has been upgradedroof, electrical, plumbing, windows, interior doors, bathrooms, exterior stucco, driveway, and garage doorcreating a truly turnkey living experience.Outside, the same sense of intention continues. A wooden deck invites slow mornings and sunset evenings, while the Japanese-inspired rock garden and gazebo create a rare, meditative retreat at this price point. The 2-car garage adds both daily convenience and valuable storage.Located in prime 90065, the home offers an ideal blend of serenity and accessibility. Moments from the energy of Highland Park, Eagle Rock, Atwater Village, and Silver Lake, you're also close to shopping, dining, hiking trails, creative studios, and major employment hubs. With quick access to the 5, 2, and 110 freeways, commuting to DTLA, Burbank, Hollywood, or Pasadena is effortless.This is a rare opportunity to own a fully renovated, design-forward home priced below its appraised value. With panoramic views, serene outdoor spaces, generous closets, upgraded systems, and Japandi-inspired finishes, this retreat brings together luxury, wellness, and long-term upside. Welcome home.
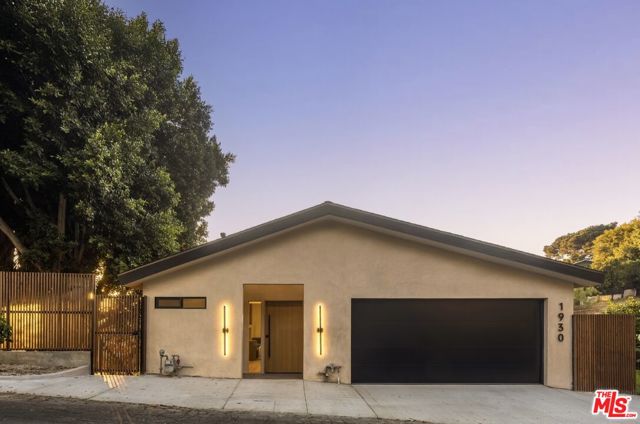
Twilight
3051
Palm Springs
$1,395,000
2,412
3
3
Twilight Lane! Bold architecture meets relaxed desert living in South Palm Springs. Set on one of the largest lots in the Luminaire community, this ultra-private residence captures the essence of modern Palm Springs living with expansive outdoor areas, mountain views, and a seamless indoor-outdoor connection. Offering more than 2,400 square feet of living space with OWNED SOLAR, the home features an airy, light-filled layout designed for comfort and separation of space. The living and dining rooms showcase 14-foot ceilings, a sleek fireplace, and walls of glass that frame both front and rear patios. The chef's kitchen is beautifully equipped with a large island, double ovens, a 5-burner gas cooktop, rich walnut cabinetry, and abundant storage. Outdoors, privacy and serenity define the experience. The spacious backyard features a saltwater Pebble Tec pool and spa, lawn area, and multiple patios perfect for entertaining. The front courtyard, complete with a misting system, provides another inviting space to relax and unwind. With only one close neighbor, this property offers exceptional privacy and views in every direction. LOW HOA FEES and land you own make this polished home a rare find. Take the Matterport Virtual Tour for a better sense of flow. Luminaire is an exceptional community known for its pride of ownership and walkability in the heart of Araby Commons.
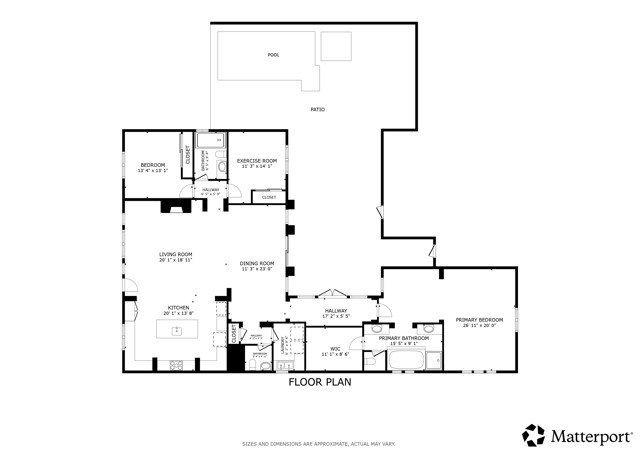
Mariana Dr #1
33791
Dana Point
$1,395,000
1,764
3
3
Experience the best of coastal living in this beautifully remodeled Dana Point condo, just a short walk from the Dana Point Harbor. Nearly every inch of this home has been thoughtfully upgraded with high-end finishes, modern design, and timeless craftsmanship — offering the perfect blend of luxury and relaxed seaside charm. Step inside to discover stunning ocean views framed by an expansive 8’ x 3’ picture window, complemented by luxury vinyl flooring, new vinyl windows, and custom window coverings throughout. The chef-inspired kitchen was completely remodeled in 2021 and features Cambria quartz island and white quartz countertops, custom cabinetry with dual spice pull-outs and coffee garage, and a full suite of Thermador appliances, including a panel-ready refrigerator, oven, speed oven/microwave, induction cooktop, and dishwasher. Both bathrooms have been tastefully reimagined with designer tilework, Toto bidet toilets, and high-end fixtures, while the primary suite offers a spa-like retreat with a towel warmer and LED mirror. Additional upgrades include PEX re-piping, tankless water heater, interior doors and closet doors replaced throughout, and an EV charging outlet in the garage with epoxy flooring. This home has been meticulously maintained, with recent HOA improvements such as a new TPO roof, painted railings, upgraded exterior lighting, and resealed balconies and decking, ensuring peace of mind and long-term value. Located in one of Dana Point’s most desirable communities, you’ll enjoy easy access to the harbor, beaches, restaurants, and the new Dana Point Marina revitalization project. This turn-key coastal retreat offers a rare combination of ocean views, walkability, and meticulous upgrades, ready for its next owner to enjoy the Southern California lifestyle to the fullest.

Roxanne
3012
Long Beach
$1,395,000
1,222
3
2
Welcome to 3012 Roxanne Ave! This architectural gem boasts signature Cliff May features that include post-and-beam construction, floor-to-ceiling glass windows, open beam ceilings, and clerestory windows that flood the interior with natural light while maintaining privacy. The thoughtfully designed floor plan flows effortlessly from the stylish interior to a private backyard oasis, with pool, spa, and fire-pit, perfect for entertaining or serene relaxation. Professionally landscaped and hardscaped with a large deck, concrete patios, built-in planters, curated greenery, the exterior is both low-maintenance and magazine-worthy. The kitchen has been reimagined with a large island, 6 burner stove and hood and a Vetrazzo countertop. A cook’s dream! Engineered hard wood flooring throughout. This property offers modern conveniences alongside authentic mid-century character, making it a rare and coveted find. Whether enjoying peaceful mornings bathed in natural light or hosting lively gatherings under the stars, this Cliff May home is a true sanctuary that celebrates the best of Southern California living. Don’t miss your chance to own this architectural treasure! The property is situated in a great location within the Rancho Estates, which is a neighborhood renowned for its Cliff May designed midcentury modern architecture, tree-lined streets, strong sense of community, and eclectic demographic. Bordered by 800 acre El Dorado Park and Nature Center, which includes public tennis facilities, a public golf course, frisbee golf course, archery range, dog park, lakes and streams, picnic areas, and much more. From the park one can access the San Gabriel River bike path, with auto-free access to Seal Beach. The mix of iconic architecture, safe and quiet community, and beautiful natural surrounding make this one of Long Beach's most sought-after neighborhoods.
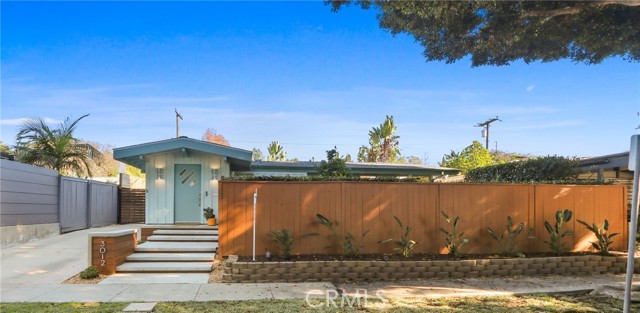
Princeton #5
1121
Santa Monica
$1,395,000
1,587
2
3
One or more photo(s) has been virtually staged. INVESTOR OR OWNER-USER OPPORTUNITY: Welcome to this 2-bedroom, 3-bathroom townhouse in a charming 5-unit Spanish-style building on a quiet, tree-lined street in the prestigious college streets of Santa Monica. Currently leased through November 2026 at $3,850/month, this property offers immediate rental income for investors or a future primary residence for buyers planning ahead. Ideally located blocks from top-rated schools and all the boutique shopping, cafes and restaurants that Montana Ave has to offer, not to mention, just a short drive to the beach! This end unit features a desirable layout with hardwood floors throughout. The kitchen opens to a combined dining and living area that flows to a private patio. As an end unit, the property backs directly onto a communal yard, perfect for pet owners seeking outdoor space. The main level includes a powder room and direct access to an enclosed two-car garage with ample storage and secure, gated entry exclusive to residents. Upstairs, the primary suite offers soaring ceilings and an en-suite bathroom with dual vanities, tile finishes, a spacious shower, and a soaking tub. The second bedroom includes its own en-suite bath. An upstairs laundry area adds convenience. Located North of Wilshire in the highly sought-after Franklin Elementary School boundary, just a stroll to Douglas Park, Montana Avenue, and the Brentwood Country Mart. This end-unit townhouse presents a rare opportunity in one of Santa Monica's most desirable neighborhoods whether as an income-producing investment or future dream home. Tenant-occupied with lease through November 2026. Showings available with 24-hour notice.
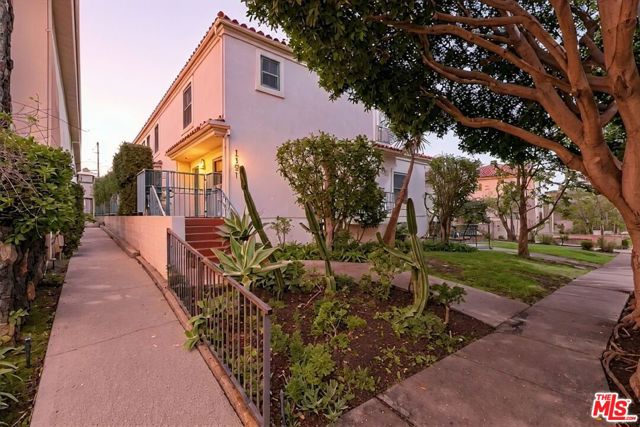
Woodlake
7932
West Hills
$1,395,000
1,768
4
3
Experience unparalleled luxury in this stunning, fully remodeled and fully permitted pool home in coveted West Hills, showcasing an exceptional California-inspired outdoor living environment. Every aspect of this single-story, 4-bedroom, 3-bath residence has been meticulously redesigned with premium materials, top-tier brands, and sophisticated modern finishes. This home has been rebuilt for lasting comfort and efficiency, featuring new drywall, upgraded insulation, new roofing material, a completely new 200-amp electrical system, new plumbing including sewer lines, and a new HVAC system. The detached garage, ideal as a future ADU conversion, is already outfitted with its own electrical subpanel, nearby water and sewer access, and an EV charger outlet—providing exceptional flexibility and value. Inside, the residence boasts a chef’s kitchen equipped with all-new Thermador built-in appliances, a wine and beverage cooler, elegant quartz countertops, a spacious island with breakfast seating, brand-new custom cabinetry, and sleek designer backsplashes. The home’s three luxurious bathrooms are appointed with Trinsic Champagne Bronze fixtures, LED lighted mirrors, new tile, and contemporary vanities, elevating the spa-like ambiance throughout. The entertainer’s backyard is truly exceptional, featuring a newly remodeled and fully permitted pool and spa enhanced by a Pentair smart automation system. Designed for resort-style living, the outdoor space includes a paver patio, a built-in BBQ/kitchen, and a gas lava rock firepit. California-native, drought-tolerant landscaping with a drip irrigation system completes this backyard oasis. This luxury property incorporates renowned brands such as Milgard, Windoor, Thermador, Delta Trinsic, Navien, Pentair, and Angelus, ensuring quality, performance, and longevity. Ideally located on the quiet side of Woodlake Avenue, the home offers convenient proximity to top-rated schools, parks, shopping, and major freeways.
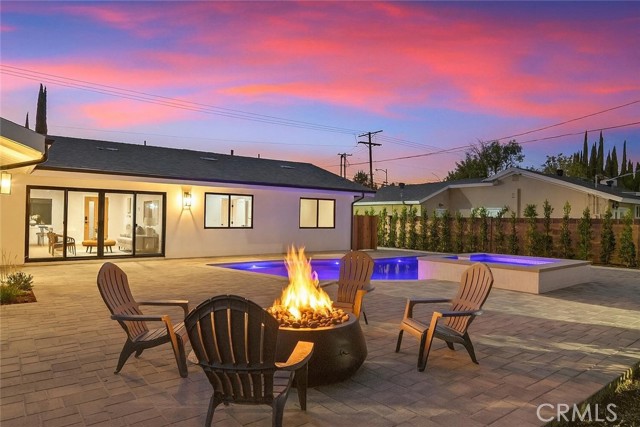
E #505
888
San Diego
$1,395,000
1,391
2
2
Discover refined coastal living at the Super Prime building Pacific Gate, the crown jewel of San Diego’s skyline. This beautifully designed residence is one of just 5 units on the 5th floor with an ‘05 unit number, meaning its layout and placement is equivalent to an ‘06 unit. This home features floor-to-ceiling windows that frame the stunning city views, luxury hardwood flooring, marble tile, designer lighting and an audio visual system with premium surround sound enhancing the ambiance for daily living and entertaining alike. The kitchen offers top-of-the-line appliances, Caesarstone countertops, motorized upper cabinets, and lower cabinet double drawers in matte walnut. Smart-home features including touch screen automated window treatments and lighting and intuitive climate control ensure effortless comfort throughout. The spacious primary suite offers sunny morning tree top views and is joined by a spa-inspired bathroom featuring heated floors, a walk-in shower, soaking tub, dual vanities, and an LED mirror with integrated TV along with a custom walk-in closet offering elevated storage. A generously sized and covered (shaded) private outdoor area extends directly from the main living space. This home also includes fantastic underground parking with two premium accessible corner parking spaces (not tandem!) and two! private storage lockers. Residents at Pacific Gate enjoy unparalleled amenities: 24-hour concierge service, a 45-foot yacht share, luxury car fleet, movie lounge, business center, doggy station, bike room, residents’ lounge with catering kitchen, a fully equipped fitness center featuring a sauna and steam room, and a resort-style pool terrace with cabanas and grilling stations just one floor below. Just moments from the RaDD District, Seaport Village, the Rady Shell, Little Italy, and some of San Diego’s best waterfront restaurants and cultural destinations. Convenience and Culture. Designed by Hirsch Bedner Associates and Kohn Pedersen Fox, Pacific Gate’s sculptural glass towers redefine the city skyline and deliver next-level waterfront living.
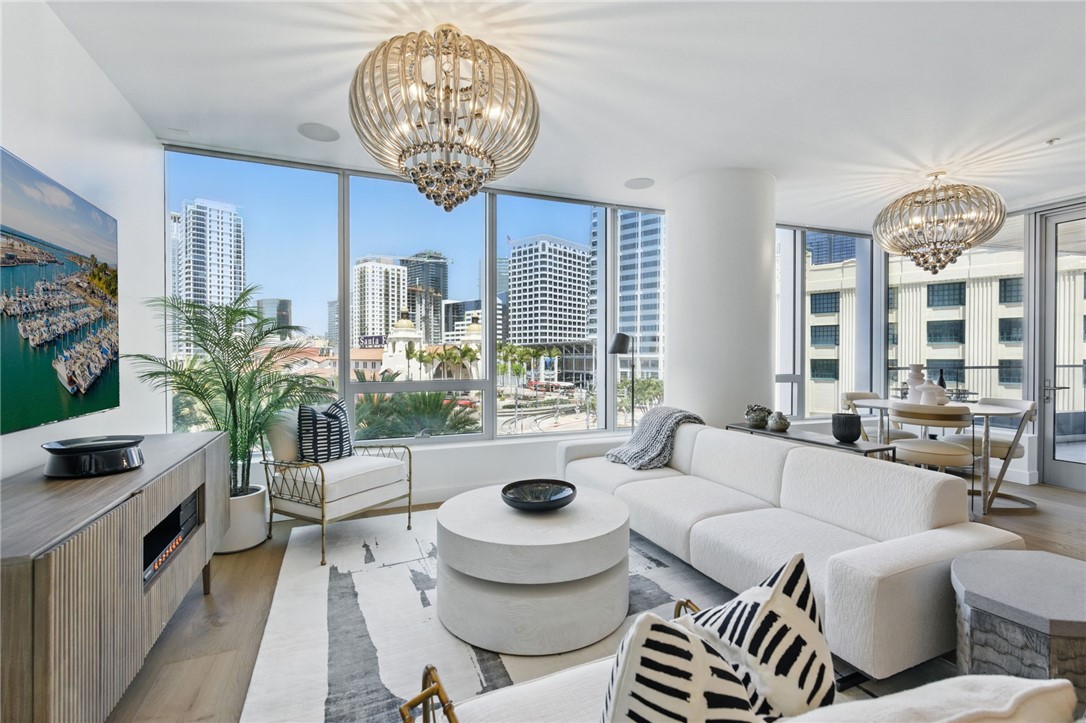
Halliday
612
Anaheim
$1,395,000
2,858
5
3
Parkside Elegance in West Anaheim’s Coveted Camrosa Community Welcome to your dream home—a stunning 2-story single-family residence nestled in the heart of West Anaheim’s serene Camrosa neighborhood. With 2,858 sq ft of beautifully designed living space, this 5-bedroom, 3-bathroom home offers the perfect blend of comfort, sophistication, and functionality. Main Level Highlights:• Grand formal living and dining rooms with soaring 9-foot ceilings •Expansive family room ideal for gatherings and relaxation •Chef-inspired kitchen featuring a generous center island, rich wood cabinetry, stainless steel sink, and ample counter space •Private downstairs bedroom and full bath—perfect for guests, in-laws, or multi-generational living • Attached 2-car garage with Tesla EV charger and built-in storage •Ample parking on driveway and street Upstairs Retreat: • Luxurious primary suite with high ceilings, dual walk-in closets, and a spa-style bathroom with soaking tub, dual vanities, enclosed shower, and private toilet • Three additional bedrooms with abundant natural light and modern finishes • Convenient laundry room with sink and linen closet • Energy-saving attic fan for added comfort Outdoor Oasis Step outside to a beautifully landscaped backyard designed for year-round enjoyment: •Elegant pergola for shaded lounging • Barbecue zone for weekend cookouts • Cozy brick firepit for evening gatherings • Turf lawn for easy maintenance • Smooth-slide patio door for effortless access—ideal for kids and elders Modern Comforts & Smart Living: • Wood and tile flooring throughout • Energy-efficient LED lighting and smart WiFi outlets • Smart thermostat and energy-saving windows •Custom-wired security camera system for peace of mind Financial Perks: • No Mello-Roos tax • Low HOA fees—just $60/month Prime Location, Enjoy unbeatable access to:• 91 & 5 freeways • Knott’s Berry Farm, Porto’s Bakery, and The Source Mall • Directly across from Twila G. Reid Park - a 27.2-acre gem with:• Playgrounds, disc golf, pickleball, and picnic areas • Lighted sports fields and shuffleboard courts • A rich legacy honoring California’s first female school district superintendent. This home is more than a place to live, it’s a lifestyle. Schedule your private tour today and experience the perfect balance of elegance, convenience, and community.
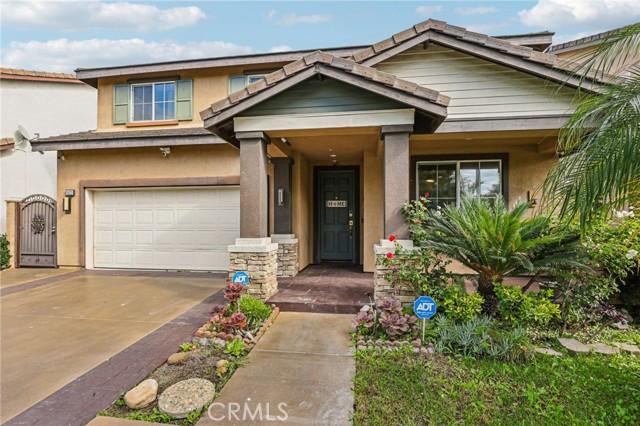
Cowles Mountain
6060
La Mesa
$1,395,000
1,964
6
4
Mid-century, lovingly maintained, single level home in La Mesa. Discover the perfect blend of location, potential, and timeless design in this classic Mid-Century Modern single-level home with already built 2nd story ADU. Built in 1964 and on the market for the very first time, this 1,964-square-foot home features 5 bedrooms and 3 bathrooms, offering the perfect starting point to create your dream home. Situated on an expansive 7200+ square foot usable lot, the possibilities are endless—envision adding a stunning pool, to transform the backyard into your private oasis. The expansive lot provides ample space for gatherings, making it a great central hub for both everyday life and guest entertainment. Enjoy the peace of mind that comes with living in a community that values security and offers a wealth of recreational options. Embrace the blend of comfort and convenience this home provides, set in a vibrant neighborhood with everything like neighborhood lake and mountain within minutes away from beaches, restaurants, and Downtown San Diego.
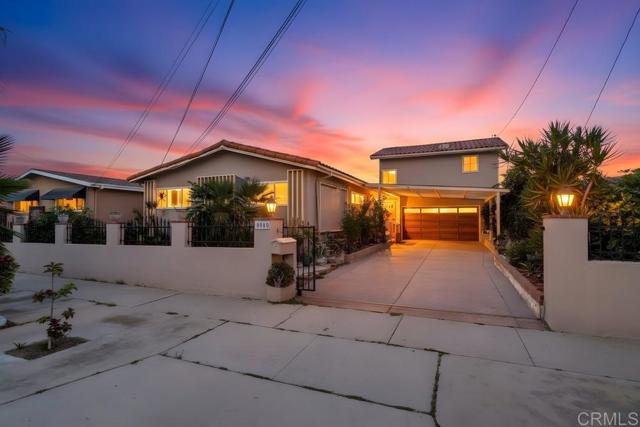
Citrus
79700
La Quinta
$1,395,000
3,102
3
4
Stunning 3 bedrooms home with an additional bonus room that is recorded as a 4th bedroom. Located in Citrus Country Club - Your Desert Oasis Awaits! Nestled in the heart of the prestigious Citrus Country Club, this exceptional home is perfectly positioned between the 13th and 14th holes of the renowned Pete Dye course. Enjoy breathtaking views of the Chocolate Mountains, a serene lake with a fountain, and lush greens, all while watching the golfers but no errant balls or cart paths to worry about!The open-concept layout is designed with both relaxation and entertaining in mind. Featuring two spacious master suites, an en-suite guest room on the opposite side of the home for ultimate privacy, and a flexible bonus room that can easily double as a home office or an additional guest space. The gourmet kitchen is a chef's dream, with granite countertops, a gas cooktop, double oven, and a long bar perfect for casual dining or entertaining.Just steps from the kitchen, the formal dining room leads to a charming courtyard, offering sweeping views of the Santa Rosa Mountains--an ideal spot to relax or entertain.Come and enjoy the desert lifestyle with a sprawling patio, large pool and spa, built-in BBQ, and a covered dining area perfect for the warm evenings. Plus, with your own personal citrus grove in the backyard, you can pick fresh lemons, grapefruits, and oranges whenever you like!Meticulously maintained by its current owners, this home is move-in ready and offers the perfect blend of luxury and comfort. The AC units have been replaced within the last 4 years, the pool pump is new, the hot water heater is less than a year old! Come see this rare gem today--where stunning views, luxurious living, and unparalleled privacy come together to create your dream home.

Mayall
16900
North Hills
$1,395,000
2,770
4
3
Welcome to 16900 Mayall Street, a beautifully upgraded and spacious residence located in the highly desirable neighborhood of North Hills. This impressive home offers 4 bedrooms, 3 bathrooms, and a generous 2,770 square feet of living space, providing the perfect blend of comfort, style, and functionality for modern living. From the moment you step inside, you’ll be captivated by the home’s warm and inviting atmosphere, enhanced by elegant recessed lighting and an open, flowing floor plan. The heart of the home is the fully redone kitchen, thoughtfully designed with today’s homeowner in mind. It features sleek countertops, custom cabinetry, modern appliances, and ample prep space, making it an ideal setting for everything from quiet morning coffee to lively dinner parties. Each of the four bedrooms (3 bedrooms downstairs, 1 upstairs) offers comfort and privacy, including a spacious primary suite with an en-suite bathroom. The additional bathrooms are tastefully updated and designed to accommodate both family and guests with ease. The expansive living areas include a large family room and a formal dining space, perfect for entertaining or simply enjoying a quiet evening at home. Throughout the home, attention to detail is evident—from the updated lighting fixtures to the thoughtful layout that maximizes natural light and enhances livability. Whether you're looking to host friends, work from home, or relax with family, this home offers versatile spaces to suit every need. Situated on a peaceful street in North Hills, this home also offers convenient access to local schools, parks, shopping centers, and major freeways, making your daily commute and weekend outings a breeze. With its spacious interior, stylish upgrades, and prime location, 16900 Mayall Street is more than just a house—it's a place to call home.
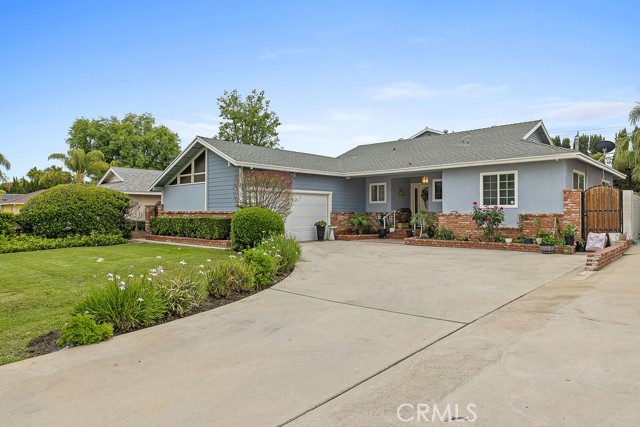
Pebble Beach
2088
Palm Springs
$1,395,000
2,146
4
3
Experience the ultimate desert lifestyle on the golf course in the Tahquitz Creek Golf neighborhood. One of Palm Springs most coveted neighborhoods, this quiet enclave of Mid-Century and 70's homes is located on FEE LAND (you own) with no HOA and utility lines are underground! Sweeping GOLF COURSE and MOUNTAIN VIEWS set the scene for desert resort living. The back yard is designed for relaxation and entertaining with an expansive covered patio, sparkling saltwater pool and spa with cascading waterfall and mature fruit trees (ruby grapefruit, lemon and figs) ... perfect for quiet mornings or sunset gatherings. Step inside the sprawling home featuring high vaulted ceilings and walls of glass, open kitchen and a bar with two 28 bottle wine refrigerators. 4 spacious bedrooms and 3 updated bathrooms provide comfort for family, guests. The home is being sold TURN-KEY FURNISHED and includes OWNED SOLAR! Convenient south Palm Springs location is out of the windy area and close to downtown. Pickleball and Tennis are minutes away at Demuth Park. Hiking, casino, shopping, restaurants, Starbucks, Trader Joes, Vons, and the Palm Springs Surf Club are all very nearby. This home has been a successful vacation rental and the neighborhood is still below the cap for STR permits. Ideal primary residence, vacation retreat or income property. Don't miss your chance to own a piece of Palm Springs paradise!
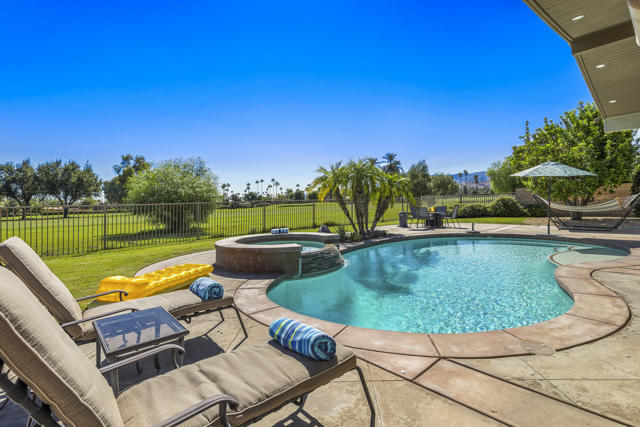
Vista Del Ladero
35001
Rancho Mirage
$1,395,000
3,650
3
4
Behind the gates of St. Augustine in Rancho Mirage sits this spacious 3,650 sq ft home on a large corner lot. Enter through a private courtyard with fountain into a bright living room with French doors opening to the covered patio and pool. The home features a formal dining room, an open kitchen with island and walk-in pantry, a family room with fireplace, and a wet bar. The primary suite includes French doors to the yard, a spa-like bath, and an oversized walk-in closet. Two guest bedrooms share a Jack-and-Jill bath, plus there's an office with outdoor access.The backyard is designed for entertaining with a covered patio, BBQ island, pool with beach entry, spa, and firepit. Additional perks include OWNED SOLAR, high-efficiency Trane systems, and air-conditioned garages. A perfect blend of comfort and entertaining in a sought-after community.This home's layout and features make it an ideal choice for those seeking a comfortable and functional living space with opportunities to enjoy the outdoors. The well-maintained condition of the property ensures a move-in ready experience for the next owner.Please call Hal Hartley at 858-254-0229 for showing instructions.
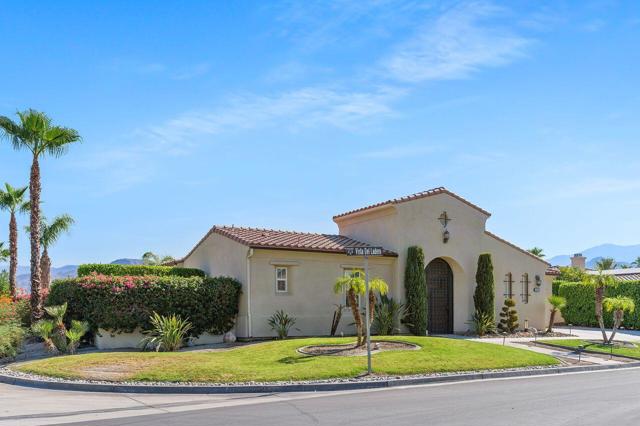
5327 Marina Pacifica Unit Key 19
Long Beach, CA 90803
AREA SQFT
1,550
BEDROOMS
2
BATHROOMS
2
Marina Pacifica Unit Key 19
5327
Long Beach
$1,395,000
1,550
2
2
This one-of-a-kind, top-floor waterfront corner residence in Marina Pacifica is the ultimate in luxury coastal living. Originally selected and owned by the community’s architect, this premier unit offers unmatched privacy, panoramic harbor views, and exceptional design, making it the most desirable location in the entire 576-unit community. Extensively rebuilt from the studs up, the home has been remodeled to meet European 5-star standards with no expense spared. It features a spacious two-bedroom, two-bath layout with an additional den and loft. The expansive open-concept living area showcases floor-to-ceiling windows, a large private wrap-around balcony, and unobstructed sunset views with no sightlines to neighboring units. The chef’s kitchen is a true showpiece, equipped with Sub-Zero refrigeration systems, Wolf cooking appliances including an electric stove, indoor grill, food warmer, and commercial-grade ventilation hood, along with a Miele dishwasher, U-Line bar refrigerator, double stainless steel sinks, pot filler, water purification system, and custom Decora cabinetry. The designer bathrooms offer luxury spa-like features, including an oversized Toto whirlpool tub, a multi-jet rain shower, and custom stone walls. Additional upgrades include ultra-customized zone lighting throughout, stainless steel railings, five oversized garage storage cabinets, and two side-by-side assigned parking spaces. This home is being offered fully furnished and turnkey, ideal as a luxury executive residence, second home, or entertainer’s dream retreat. Boat slips are also available to rent within the community.
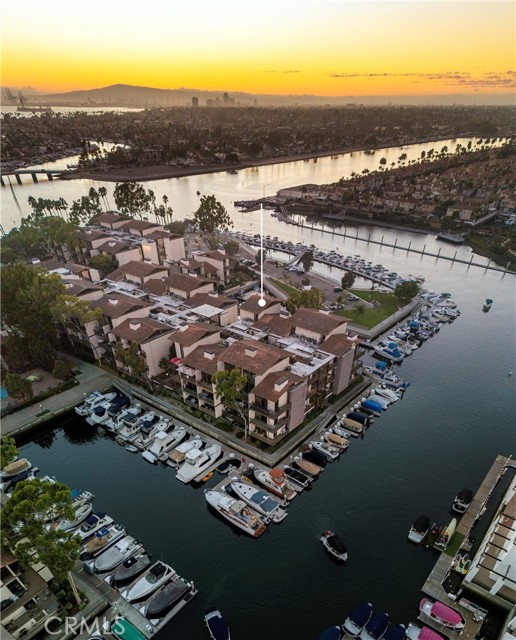
Higo
5516
Newark
$1,395,000
2,284
4
3
Experience the perfect blend of luxury, functionality, and location in the Sidonia plan at Marabel by Robson Homes. With its exceptional design and prime location near schools, shopping, dining, and major commuter routes including the Dumbarton Bridge and Hwy 880, Marabel offers an unparalleled living experience in the Bay Area. The Sidonia is a beautifully designed 4br, 3.5ba duet-style single-family home with 2,200+ sf of refined living space across three levels. The main level includes a private bedroom with full bath, ideal for guests or a home office, plus a mudroom and attached 2-car garage. The second floor boasts a great room, dining room, and gourmet kitchen equipped with Bosch® appliances, a large island, and custom cabinetry. A covered deck extends your living space outdoors, while a tucked-away powder room, laundry alcove, with office nook add functionality. The third floor features a luxurious primary suite with a spa-inspired bath with dual vanities, along with two additional bedrooms and another full bath. All homes at Marabel include high-end finishes at no additional cost - hardwood floors, white shaker cabinetry, Kohler® plumbing fixtures, multi-zone HVAC with Nest® thermostat, pre-wire for EV charging, paid solar and more.
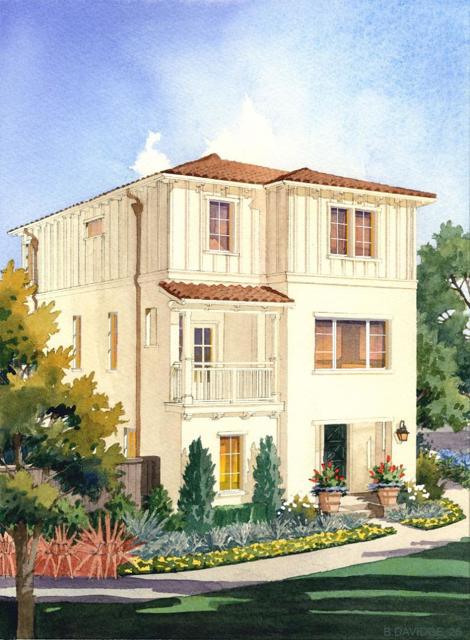
Edinburgh
1178
San Dimas
$1,395,000
3,070
4
4
Custom-built home on a prime street with panoramic views and an oversized, horse-zoned lot. Exceptional curb appeal includes a sprawling brick façade, manicured lawn and landscaping, mature trees, and concrete steps to a covered brick porch with a wood-and-glass front door. Inside, hardwood floors lead to a formal dining room and a view-filled living room; the dining room opens through French doors to the back deck and overlooks the living room via an open wrought-iron railing. The living room showcases a full wall of glass framing sweeping vistas, a floor-to-ceiling brick fireplace, and a vaulted ceiling with exposed-beam detail. The spacious kitchen offers solid wood cabinetry, tiled counters and backsplash, stainless steel appliances, a view-facing garden window, and a peninsula with counter seating, while a breakfast nook sits at a bay window overlooking the front yard. A separate family room features a 12-foot sliding door to the deck, more views, a built-in bar, and a vaulted ceiling with an exposed beam. Two convenient half baths serve guests. Down the hall, the primary bedroom includes a ceiling fan, sliding door to the deck and views, a walk-in closet, and an ensuite bath with dual sinks, a tub with tile surround, and a separate glass-enclosed shower. Three additional bedrooms (one with built-ins, currently used as an office) share a full hall bath. An indoor laundry/mudroom with ample cabinetry opens to the backyard and connects to the attached three-car garage. Outside, a deck spans the width of the home to take in unobstructed views of the horse ring below, the canyon, hills, and beyond, while the side yards provide additional space with a rolling lawn and oak trees.
