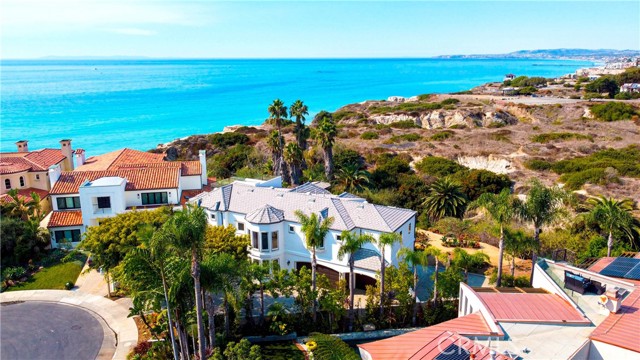Search For Homes
Form submitted successfully!
You are missing required fields.
Dynamic Error Description
There was an error processing this form.
Club
2950
Los Angeles
$7,995,000
7,830
7
9
Perched atop one of the highest points in Cheviot Hills, this brand-new contemporary estate, designed and built by Arzuman Brothers, showcases sweeping 270-degree views and architectural sophistication throughout. Set on a 9,779 sq ft lot, this 7-bedroom, 9-bathroom home spans three stories of thoughtfully designed living space. The chef's kitchen features Miele appliances, double islands with a breakfast nook, and custom Italian cabinetry all set against the stunning backdrop of the Los Angeles skyline. A butler's pantry completes this elegant, functional space. Upstairs, the spacious primary suite offers a serene daily retreat complete with a private balcony, cozy fireplace, and an enormous walk-in closet. The luxurious ensuite bath features bespoke tilework, a glass-enclosed shower with bench, and a freestanding soaking tub. There are 6 additional bedrooms, all ensuite with high ceilings and generous closets. The lower level offers the ultimate entertainment experience, with natural light cascading through the staircase window onto a spacious recreation area, lounge with seated wet bar, gym with dry sauna and steam room, theater with tiered seating, and two baths. Fully integrated smart-home technology allows effortless control of security cameras, lighting, climate, music, and more. Moments-away access to the Rancho Park Golf Course, Westfield Century City, and just a few miles to the coast.

Sea Vista
26799
Malibu
$7,995,000
6,000
8
9
This exceptional ocean-view estate, offered at $7,995,000, presents a rare opportunity to own nearly two acres of exquisitely landscaped grounds that blend luxury, privacy, and versatility. The 4,300 sq ft main residence features five bedrooms and five baths, wrapped in a sweeping veranda that invites seamless indoor-outdoor living, with every room capturing natural light and garden views. A separate aprox 1,700sf guest house ensures privacy for visitors or extended family, while additional structures including a private gym, rooftop yoga retreat with panoramic ocean views, a studio above the three-car garage, and a dedicated gardener's house with its own service entrance enhance the estate's functionality. Resort-style amenities such as a sparkling pool and spa, outdoor fireplace, and multiple alfresco dining areas create a daily sense of escape. With a thoughtful layout that includes extensive parking and a service entrance, this estate is as practical as it is elegant ideal for hosting, working, or simply living well.
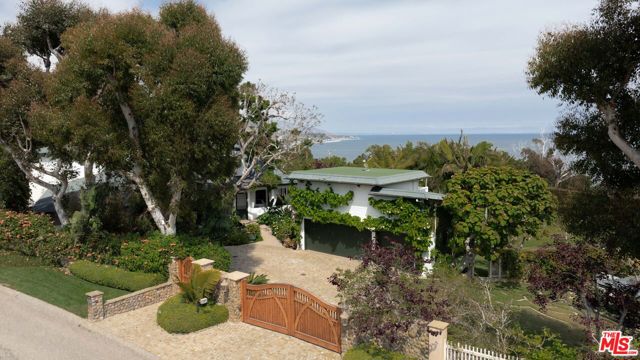
Mulholland
13355
Beverly Hills
$7,995,000
8,185
7
8
Set in a private hillside setting, this Mediterranean-inspired estate balances timeless architecture with refined 2023 renovations. A gated drive leads to a sweeping motor court framed by mature landscaping, a covered carport, and multiple garages, setting the stage for both grandeur and privacy. Inside, natural light pours through all-new Pella windows and doors, highlighting reimagined interiors. The main and upper levels were extensively remodeled, including a complete transformation of the kitchen and bar, spa-like bathroom renovations, and new upper-level flooring, bringing a fresh sense of sophistication to every space. Grand entertaining rooms with soaring ceilings and a wrought-iron staircase transition seamlessly outdoors, while a lounge and custom bar connect directly to the pool terrace. The chef's kitchen showcases striking stone surfaces, custom cabinetry, and professional-grade appliances, paired with a breakfast nook overlooking the gardens. Additional living spaces include a family room, gym, office, and a media room with theater-style projection. Seven bedrooms provide comfort and scale, anchored by a serene primary suite with fireplace, spa-inspired bath, dual vanities, soaking tub, and private balcony. Resort-style amenities include a temperature-controlled wine cellar, wood-lined sauna, versatile game and lounge areas, and fluid indoor outdoor living. The backyard is a private sanctuary with a shimmering pool, shaded cabanas, expansive patios, and vibrant gardens. This estate may be purchased separately or together with the neighboring parcel at 13345 Mulholland Drive (MLS #: 25591609), a rare scale for the area and an extraordinary canvas for a private compound. Minutes from the city yet worlds away in ambiance, this residence offers tranquility, versatility, and a lifestyle equally suited for entertaining or everyday living.

Monaco
1300
Pacific Palisades
$7,995,000
5,087
5
6
At 1300 Monaco Drive, timeless design and contemporary living converge on the coveted east end of the Riviera. The residence unfolds with great scale and volume, where sunlight and proportion create interiors that are as inviting as they are refined. An approximate 800-square-foot guest house (not included in the property's square footage) extends the home's versatility, while an oversized sports court introduces a dynamic dimension to the estate's program. Beyond the privacy gates, the grounds are defined by lush landscaping and an expansive grassy yard, establishing a resort-like atmosphere. A sparkling pool anchors the outdoors, framed by terraces for al fresco dining, thoughtfully placed BBQ and sitting areas, and entertaining. An exceptional estate that checks all the boxes in a prime Riviera location. Only the second owner in more than 50 years, this home is ready for its next chapter.
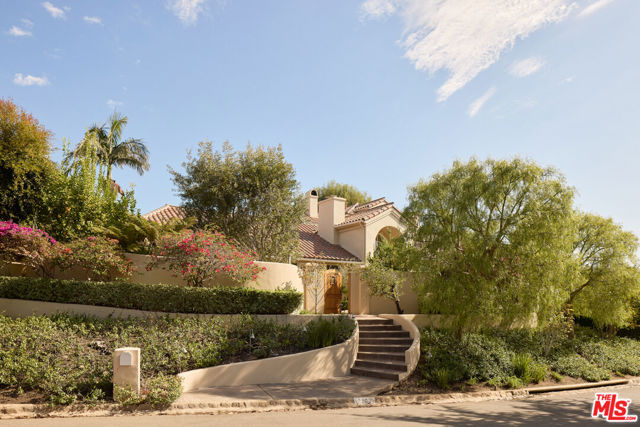
Dolphin
1524
Corona del Mar
$7,995,000
2,765
3
4
Perfectly positioned in Irvine Terrace, one of Corona Del Mar’s most coveted neighborhoods, 1524 Dolphin is a stunning expression of elevated organic coastal living. Reimagined and rebuilt from the studs in 2025, this single-level residence blends organic textures, warm tones, and architectural refinement, creating an atmosphere of effortless California luxury. Designed by Laura Brophy of Brophy Interiors the home spans approximately 2,765 square feet with three bedrooms and three-and-a-half baths, combining natural materials—limestone, oak, and plaster—to achieve a timeless aesthetic. Light filters through sliding glass doors, connecting airy interior spaces with tranquil outdoor living. At the heart of the home, the chef’s kitchen combines artistry and utility with custom oak cabinetry, Dekton countertops by Cosentino, and a full suite of Thermador professional appliances. Adjacent living spaces feature hand-applied plaster detailing, creating a sense of serenity and craftsmanship that carries throughout. The primary suite offers a peaceful retreat with stonewashed linen wall-coverings, honed limestone flooring, and a custom curved Taj Mahal vanity in the spa-inspired bathroom. Two additional bedrooms are thoughtfully designed with layered wall textures and bespoke finishes. Outdoors, lush landscaping and mature olive trees frame a private garden featuring a pool, spa, fire pit, and limestone trough fireplace—a perfect setting for entertaining or unwinding beneath the coastal sky. Reclaimed wood garage doors and gates add character and warmth, while Control4 smart home integration provides modern convenience. Located in the heart of Irvine Terrace, moments from Fashion Island, Balboa Island, and Corona Del Mar Village, this home captures the very best of Newport Beach—sophisticated, sunlit, and endlessly inviting. Shown by appointment only.
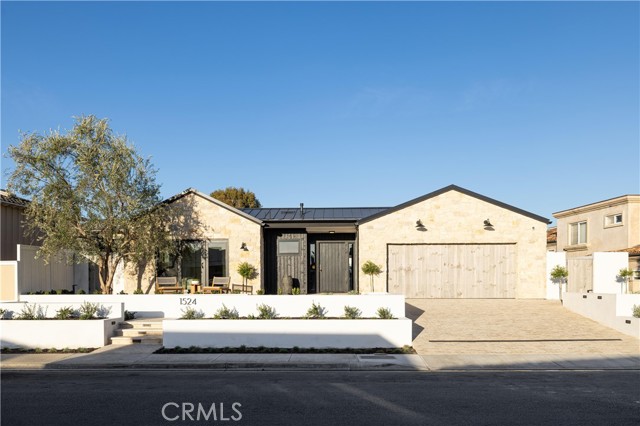
Capri
1135
Oxnard
$7,995,000
6,841
4
6
Ultimate Trophy Beachfront Estate -- a world-class coastal residence with panoramic views, this rare contemporary beachfront jewel on Capri Way offers an elite Southern California living experience unlike any other. Perfectly positioned on the exclusive semi-private street, the property captures unobstructed ocean, island, and mountain views from nearly every room. Its exceptional footprint extends farther seaward than neighboring homes and includes an adjacent vacant lot, providing unmatched privacy and sweeping coastline vistas. Set on one of the largest lots in Mandalay Shores, the home is finished with refined luxury throughout, featuring a chef's kitchen with limestone countertops, expansive center island, Viking range, Sub-Zero refrigeration, freezer drawers, and a Scotsman ice maker. The great room showcases endless ocean views and includes a media lounge, full-size billiards area, brass-topped bar, and a 900-bottle climate-controlled wine cellar, while soaring two-story ceilings frame the formal dining space overlooking the surf. Upstairs, four spacious en-suite bedrooms each offer private balconies, walk-in closets, and spa-inspired baths, complemented by a large open-concept office, fully equipped gym, and six-person sauna. The oceanfront primary suite is a true sanctuary with a fireplace, private balcony, expansive custom closet, generous workspace, and a luxe spa bath with panoramic coastline views. Additional features include curated designer furnishings, Sonos sound system, automated window coverings, limestone flooring, elevator, security system, outdoor shower, multiple sunrise-and-sunset patios, and a three-car garage with Tesla charging. Located just north of Malibu and south of Santa Barbara, this estate delivers serene beachfront living with the sophistication of a world-class trophy property--an extraordinary opportunity to experience the very best of California's coastal lifestyle.
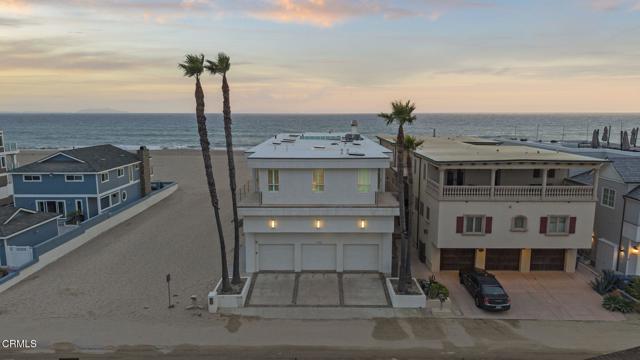
Moraga
1087
Los Angeles
$7,995,000
3,948
3
5
Recently rebuilt with intention and the highest level of craftsmanship, this reimagined mid-century retreat captures the rare balance between organic calm and architectural precision. The front grounds - composed by noted landscape architect Garett Carlson - frame the residence with lush, sculptural greenery and zen-inspired paths.Inside the secure gated entry, light moves fluidly across Venetian plaster walls, creating a tranquil rhythm throughout the residence. The formal living room serves as the centerpiece - anchored by a floor-to-ceiling bronze mirror fireplace and piano - where expansive glass panels open completely to the outdoors, merging home and landscape into one continuous environment. The kitchen is equal parts performance and display: new Miele appliances including built-in coffee, microwave, and concealed refrigerator/freezer, Wolf range and beautifully maintained stone counters. An adjacent glassware showcase and bar serve a second living area, also opening to the outside for seamless entertaining. The adjacent wine lounge adds a full modern bathroom and temperature-controlled refrigerator to the space, while a richly appointed powder room with a carved stone basin and dedicated laundry room complete the wing.Floor-to-ceiling sliders run the length of the main rooms, opening to an outdoor oasis designed for effortless gatherings: a large pool and spa set against lush California greenery, an alfresco kitchen and BBQ with generous dining deck, a separate seating area wrapped around a fire pit, and pockets of quiet landscape throughout. The primary suite extends directly to the hammock terrace and pool, and features a dramatic two-level, custom dressing room/closet, along with a spa-caliber bath appointed with rare Italian onyx dual vanities and a glass rainfall shower. A second bedroom enjoys its own bath with soaking tub and rainfall shower and opens to a private patio and fitness area. A third room - currently configured as the expansive primary closet offers flexibility for a future guest suite if desired.Every system was carefully renewed between 2020 and 2023, including new roofing, solar energy, and a high-efficiency HVAC with linear diffusers. Additional amenities include a sculptural metal slatted two-car garage with ample storage, and total privacy achieved by the enveloping landscape and design. The result is a refined indoor-outdoor retreat where art, light, and craftsmanship are the constant.

Philip
6000
Malibu
$7,995,000
5,966
4
4
Malibu Retreat on Philip Avenue. Tucked away on approximately one acre with ocean views, this 5,966-square-foot estate combines modern sustainability with timeless California living. Designed for comfort and functionality, the property features a main residence and guest house powered by an advanced solar system with Tesla battery backups, ensuring peace of mind and continuous power, even during extended outages. Interior Highlights- the main level showcases walnut floors, while the lower level is finished in limestone. Expansive bedrooms include large walk-in closets and spa-inspired bathrooms with dual sinks, jacuzzi tubs, and private shower rooms. Automated Lutron lighting, programmable shades, and radiant heating provide both luxury and efficiency throughout. The chef's kitchen is fully equipped with a six-burner Viking gas cooktop, a wok burner, a 30" Viking electric oven, dual dishwashers, multiple refrigerators, and freezers, making it an entertainer's dream. Adjacent, the living spaces feature skylights, electric shades, and seamless indoor-outdoor flow. Exterior & Grounds - Outdoors, a 52-foot heated pool with an electric cover invites year-round enjoyment, complemented by a large Viking BBQ, heated patios, and landscaped vegetable gardens with drip irrigation. A standing seam roof, integrated alarm system, and automated exterior lighting offer durability and security. Guest House - The detached guest house includes its own solar source, electric water heater, radiant heating, and ceiling fans, ensuring complete independence and comfort. Dual laundry rooms, including a garage setup that operates during outages. Custom details include energy-efficient standing seam roofing and a Lutron lighting system. Security lighting is activated by bedside and entryway controls. This Malibu retreat balances modern sustainability with elegant living, making it an ideal sanctuary and just a quick walk to the beach.

Kings
521
Newport Beach
$7,995,000
4,474
4
4
Perched in a prime front row location, 521 Kings Road is a residence that epitomizes the pinnacle of Newport Beach luxury living and offers prime development opportunity to build your dream home on one of Newport's most coveted streets. This stunning home offers some of the finest and ever-changing views in the area, including the beautiful Newport harbor and the charming harbor islands. As you approach the property, a vintage wooden entrance gate welcomes you into a private courtyard, offering a glimpse of the breathtaking harbor and ocean views that await inside. Upon entering the main level, you’re immediately captivated by an oversized family room, expansive French doors in the living room, dining room, and primary suite opening onto a deck that spans the full width of the home. The kitchen, equally enchanting, features a generous layout with a charming ‘eat-in’ nook offering picturesque views on one side and a cozy fireplace on the other. Upstairs, you’ll find a large secondary bedroom versatile enough to serve as a bedroom, office, or media den, complete with serene views of the entrance courtyard through its French doors. Descending to the lower level, you're greeted by a spacious bonus room with a wet bar and a library wall, anchored by one of the home's five fireplaces. This level also includes two large en-suite bedrooms and an oversized laundry room. Walk-out access leads to a terraced view terrace and pool area, where artisan brickwork and meticulously curated gardens create an inviting outdoor retreat. Every detail in this home enhances its unique charm—from the glowing wide plank wood floors and vintage European fireplace surrounds to the antique carved and reclaimed wood doors, custom millwork, and recent updates to the kitchen and baths. 521 Kings Road offers a rare chance to own a premier Newport Beach property, providing unparalleled views and a luxurious lifestyle in one of the most coveted locations in the area. The property currently has a tenant in place until January paying $15,000/month.
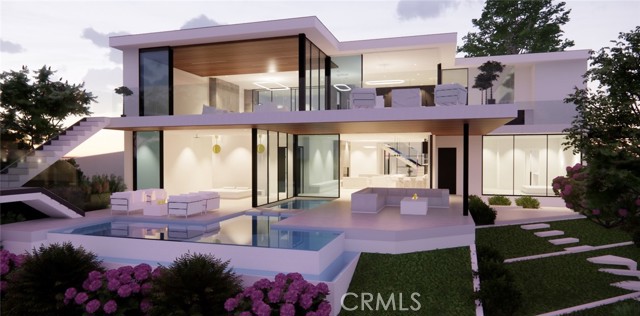
Pacific
1931
Oceanside
$7,990,000
6,747
7
6
ONCE-IN-A-LIFETIME Beachfront Opportunity-100 Feet of Oceanfront Living! Welcome to your dream estate--pristine beachfront, over 6,700 sq ft of living space & a 16,000+ sq ft lot designed for ultimate relaxation & entertainment. This rare oceanfront property features 7 bedrooms, 6 bathrooms & three full kitchens—one on each level—making it ideal for multi-generational living or large-scale entertaining. Step through the front door & be greeted by a dramatic staircase leading down to the expansive Primary Suite & oversized living room. Just off the main entry, you'll find a private office, guest bedroom & full bath, perfect for guests or a home workspace. The office features stunning ocean views & opens to a large private patio. On this main level, enjoy 3 more bedrooms-one is ensuite, 2 baths, a spacious dining room, sitting area & a full kitchen w/ eat-in bar. From here, step out onto an oversized patio or take the private beach access stairs down to the sand—or simply ride the elevator for convenience. Up a charming winding staircase from the kitchen is a cozy maid's quarters with its own Oceanview deck, providing a peaceful retreat. The 2nd level features the Primary Suite with a private balcony, two separate bathrooms, dual walk-in closets, and a dressing area that opens to an additional outdoor space. The adjacent living room is massive, perfect for family gatherings, and showcases the Pacific Ocean through walls of glass. A second kitchen and wet bar complete this level, with a nearby laundry room for convenience. Head to the beach level & you’ll find an entertainer’s paradise! This floor boasts a third kitchen, huge bar, shuffleboard table, full bathroom w/ two showers, a fun bunk room & direct access to the beach. Step outside to a sprawling patio, giant turf play area, sandbox w/ a custom wooden pirate ship & your very own private boardwalk with steps leading directly to the sand. Own your own slice of oceanfront paradise!
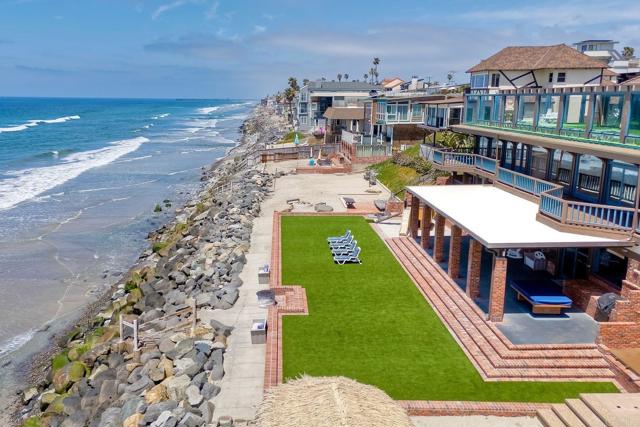
Hillslope
12100
Studio City
$7,990,000
5,000
4
5
In the coveted Silver Triangle of Studio City, within the sought-after Carpenter School District, a rare architectural statement emerges—a home where craftsmanship and artistry merge into a singular vision of California living. Designed and built by Studio Rob Diaz, this newly constructed residence unfolds across 5,000 square feet on an 11,058 square foot lot, with 4 bedrooms, 4.5 baths, and an undeniable sense of presence. From the street, the orientation of shapes and textures hints at what lies within—an interplay of geometry and materiality executed with brilliance. A minimalist façade topped with Italian-imported terracotta roof tiles conceals an interior defined by warmth, restraint, and refinement. Inside, Belgian white oak floors and hand-finished Roman Clay walls soften the light that pours through soaring Euroline steel doors and floor-to-ceiling windows. Every surface is intentional, every line deliberate. Light itself is treated as art: Allied Maker pieces guide you through hallways, Roman & Williams illuminate the dining room and kitchen, Volker Haug accents the primary bedroom corridor, while the Apparatus Studio crowns the primary suite with sculptural fixtures above and in the spa-level bath. The chef’s kitchen is both centerpiece and sanctuary, anchored by Calacatta Paonazzo marble slabs, bespoke cabinetry, Spaces within hardware, Thermador appliances, a symphony of elegance and utility. The primary suite offers two private terraces, a spacious dressing room, and a bathroom where marble, dual showers, and a sculptural soaking tub invite ritual and repose. Additional amenities include a dedicated office, a wood-clad theater, Waterworks fixtures, integrated smart-home technology, Sonance in-wall speakers, EV charging, and solar panels. The exterior grounds mirror a private resort: a 50-foot black-bottom pool and spa stretch across cobblestone patios, while layered greenery and alfresco dining spaces deliver both seclusion and serenity. Perfectly positioned south of Ventura Boulevard, moments from Erewhon, The Shops at Sportsmen’s Lodge, Sugarfish, and the cafés of Tujunga Village, the home balances tranquility with accessibility. Outdoor lovers will appreciate Fryman Canyon nearby, while commuters benefit from swift access to the Westside, Hollywood, and Beverly Hills. The Hillslope estate is not just a home—it is a living composition of light, texture, and form that transforms everyday life into an experience of art.
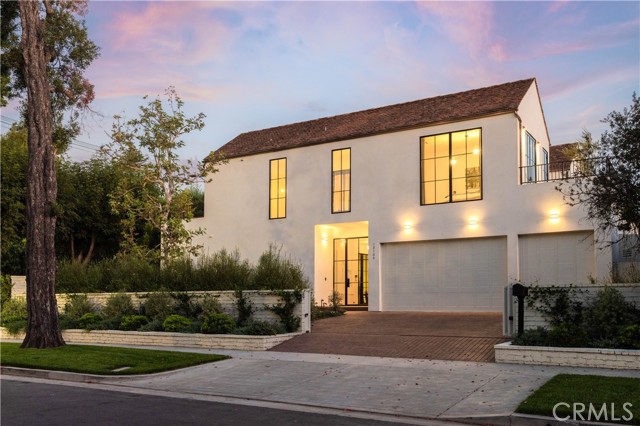
Cherry Ave
187
Carlsbad
$7,988,800
5,280
4
6
Step into a world of coastal sophistication with this jaw-dropping Carlsbad sanctuary, just moments from the sand and surf. Built in 2021, this expansive 5,100-plus square-foot masterpiece redefines beachside living with three spacious bedrooms and four luxurious bathrooms designed for modern comfort and effortless entertaining. Cook like a pro in the stunning chef’s kitchen, outfitted with top-of-the-line Wolf and Sub-Zero appliances and sleek custom cabinetry that perfectly blends style and function. The soaring great room, anchored by a towering 15-foot fireplace, flows effortlessly through massive bi-fold doors onto a private balcony—where ocean breezes and breathtaking views create a daily escape. The primary suite is pure indulgence, featuring its own cozy fireplace and panoramic ocean views that will take your breath away every morning. With smart home wiring, an elevator for easy access, built-in speakers to set the mood, and a two-car garage plus additional parking, this home has all the thoughtful extras you crave. Top it off with a private rooftop deck made for sunset cocktails, stargazing, or simply soaking in those iconic coastal vibes. This is a rare opportunity to own one of Carlsbad’s finest beach-area homes. It is crafted with passion, designed for comfort, and built to last for generations.
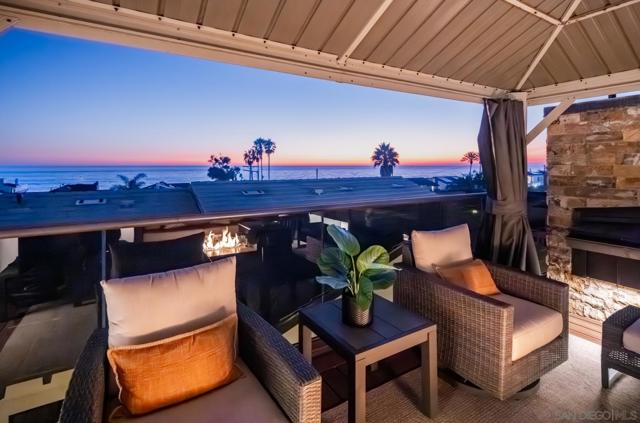
Hillslope
1127
Los Altos
$7,988,000
5,158
6
7
Discover brand new modern luxury in this exquisite contemporary home offering sweeping views of the valley and mountains. Designed with an open-concept layout, the residence features soaring 10-foot ceilings across three levels, including a bright and light filled basement that opens to a spacious patio making it ideal for entertaining or a separate ADU. The interior includes 6 bedrooms, 5 full baths, and 2 half baths, along with a formal living room and a separate dining room. The expansive family room and kitchen combination is a chefs delight, showcasing Italian cabinetry and high-end appliances, including a gas cooktop. Additional amenities include a dedicated entertainment room, private office, home theater, and a wine cellar. Elegant finishes such as hardwood flooring, a durable metal roof, and premium thermally broken aluminum windows add to the home's appeal. Parking is abundant with a 1-car attached garage and a 2-car tandem detached garage. Set on approximately one-third of an acre, the generous backyard is anchored by a mature oak tree and enhanced by breathtaking views, offering a true indoor-outdoor living experience. Easy access to Rancho Shopping Center and Loyola Elementary and just minutes to downtown Los Altos and the prestigious Los Altos Country Club.
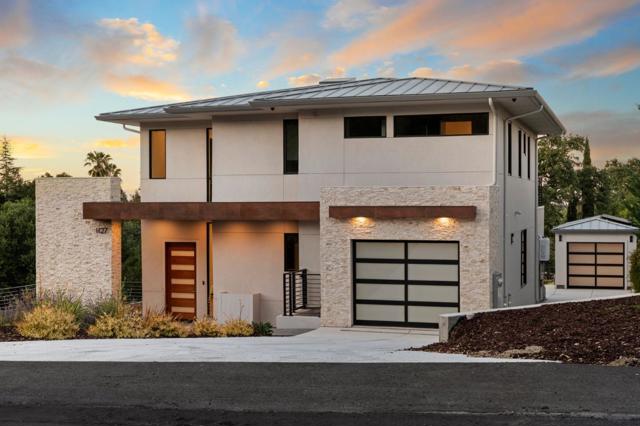
Eugenia
75
Hillsborough
$7,980,000
6,780
5
5
Experience the perfect blend of luxury, elegance & California living in this breathtaking Mediterranean estate. This residence offers unparalleled privacy & sweeping views of the San Francisco Bay & surrounding mountains. A long, gated driveway welcomes you setting the stage for the home's elegant interior. Step inside to a dramatic, light-filled foyer featuring a graceful winding staircase that leads into an expansive living room framed by floor-to-ceiling windows showcasing the spectacular views.The gourmet chef's kitchen is comes complete with a large center island, elegant stone countertops, & top-of-the-line Viking stainless steel appliances. A richly wood-paneled library/office & spacious formal living & dining areas add sophistication, while new double-pane windows enhance comfort & energy efficiency throughout the home.Upstairs a primary suite awaits, featuring a spa-inspired bath with a jetted soaking tub, alongside generously sized bedrooms offering comfort & privacy. The impeccably landscaped grounds create a true oasis, featuring a resort-style pool & spa, & private tennis court. Perfect for both relaxation & entertaining, this property offers an unmatched lifestyle in one of California's most coveted settings.
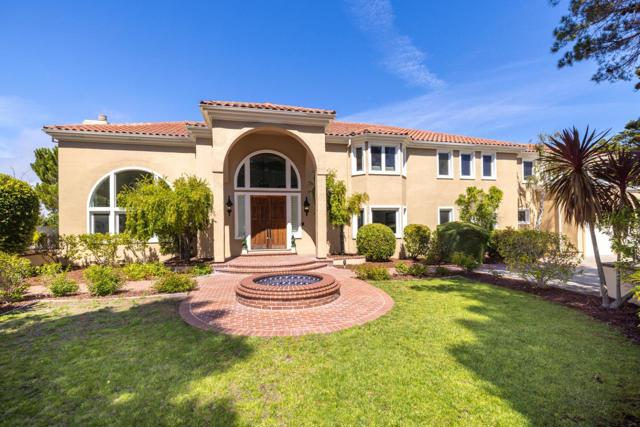
Tigertail
765
Los Angeles
$7,975,000
2,468
4
3
Set on more than an acre of land atop of a covetable ocean-view site in Brentwood, this classic 1949 mid-century modern property presents the opportunity to expand upon the architectural pedigree of the existing residence or to entirely re-envision a new estate. The existing single-story home offers the iconic principles of its mid-century modern design: clean lines, natural materials, and the seamless flow of indoor-outdoor living. The property features 4 bedrooms, 3 bathrooms, an office, and a den, opening into the lush surrounding grounds. The site itself, which sits among the distinguished estates of Kenter Canyon, offers unobstructed ocean views of the iconic Southern California "Queen's Necklace", the sparkling coastline from the Palos Verdes Peninsula up to Malibu. Per Underbuilt, options of restoration or redevelopment include an addition and remodel totaling approximately 8,988 square feet or a full teardown with the ability to rebuild up to approximately 10,786 square feet. This is the first time the property has been offered on the market with an asking price below $8,000,000. Whether preserved, expanded, or entirely reimagined, this exceptional property blends natural serenity with proximity to Los Angeles' finest dining, shopping, and lifestyle.
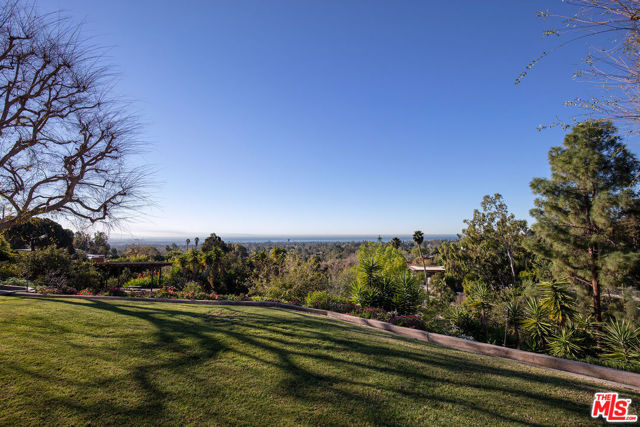
El Caminito
500
Carmel Valley
$7,950,000
5,388
7
8
Weathertop Ranch is an Idyllic Countryside Retreat in Carmel Valley. Discover a haven of tranquility, set across 224 acres of pristine Carmel Valley landscape. This estate ranch offers a seamless blend of natural beauty and elegance, with breathtaking views spanning from Pebble Beach, to Pt Lobos, Carmel Bay, the Santa Lucia Preserve, the entire length of Carmel Valley to Cachagua, with more views to the Salinas Valley and back to the curve of Monterey Bay to Santa Cruz. The heart of this property is a 2,700 sq ft post adobe main residence, showcasing classic architecture with modern touches. Expansive windows capture stunning vistas, perfect for relaxation or entertaining. The ranch promises a vibrant lifestyle, suitable for cattle ranching, horseback riding, or vineyard cultivation. Guests will find comfort in the additional lodgings: a 1,224 sq ft bunkhouse, an 800 sq ft guest house, and a 720 sq ft Barn Cottage. Enjoy practical amenities with two wells, and public water access. The property's proximity to Carmel Valley Village, just two mile away, and 13 miles from Carmel-by-the-Sea ensures both privacy and convenience. Whether for private reflection, vineyard enjoyment, or social engagement, Weathertop Ranch presents an unparalleled Californian countryside opportunity.
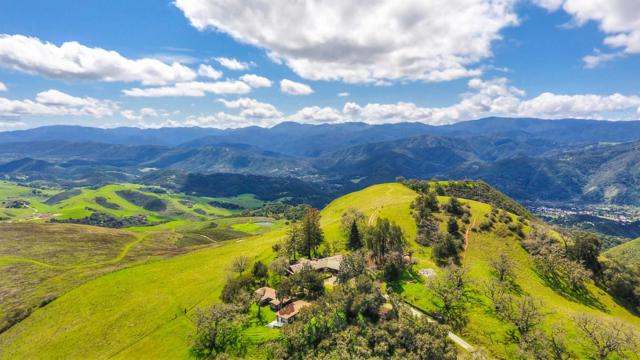
22nd St
145
Del Mar
$7,950,000
2,383
3
4
Just three homes from the sand, this 2019 Bokal & Sneed/Wardell Builders coastal craftsman offers 3BD/3.5BA and 2,383 sq. ft. on a prime corner lot in Del Mar’s Beach Colony. The interior features a Thermador kitchen with marble counters, sleek cabinetry, and a 6-burner range with griddle, steam + convection ovens, built-in coffee maker, and wine fridge. Vaulted great room with fireplace opens through sliding doors to a private backyard with lush landscaping, built-in BBQ, and covered al fresco dining. See supplement... Upstairs, the primary suite boasts beamed ceilings, spa bath, walk-in closet, and ocean-view terrace. Two ensuite bedrooms, powder, laundry, and 2-car garage complete the home.
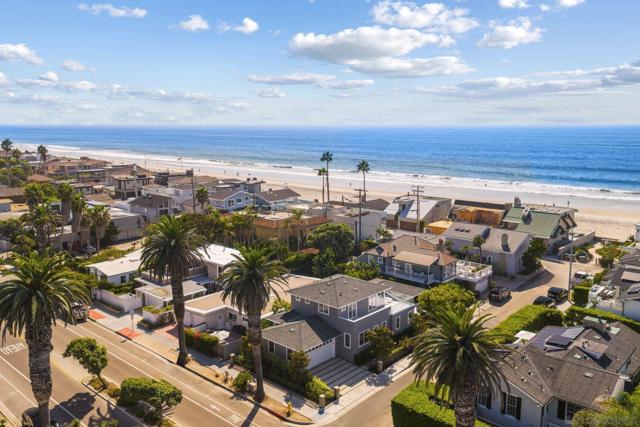
3756 FOOTHILL, PRIVATE LANE
Santa Barbara, CA 93105
AREA SQFT
11,500
BEDROOMS
7
BATHROOMS
8
FOOTHILL, PRIVATE LANE
3756
Santa Barbara
$7,950,000
11,500
7
8
SPECTACULAR OCEAN VIEW SANTA BARBARA COMPOUND IN SOUGHT-AFTER LOCATION ON PRIVATE LANE, Ideal for you and it's wonderful for dual living - Spacious for your extended family, entertaining, and staff. Peaceful and Secluded, yet within Minutes to Town. Spectacular Coastline, Ocean & Mountain Views featuring mostly Single Level Living with breathtaking Ocean & Mountain Views. Villa Verano, is a Magnificent Mediterranean Estate with 11,500+ SF full of natural light and in an extremely beautiful setting with stunning landscaping on nearly 14 acres, with a well thought-out floor plan and landscaping for your ease and comfort, including drought tolerant plants and easier-care maintenance. Enjoy Romantic European gardens, splendor of 2 Wells & expansive entertaining areas. Plenty of level acreage for Horses & Animals, and Additional building site. Tranquil water features & lush greenery integrate seamlessly into the Villa bringing nature & peacefulness to your soul. Seven large ensuite bedrooms where you could stay forever, each with French doors guide you to beauty & nature. Primary Suite has Ocean Views, to retreat & rejuvenate with high ceilings, fireplace, French Doors leading to breathtaking views from large terrace, exercise room and private outdoor spa. Remarkable Living Room w/soaring beamed ceilings, Gourmet Kitchen, dazzling Pool, luxury Spa & entertaining areas w/ocean views to horizon. The Compound has: 2bd/2ba Pool House/Guest House, Penthouse Guest Apt, Solar, Avocado Orchards. Plus, 3000+ SF level with cinematic movie theatre, great for presentations and film screenings, editing bay, yoga or music room, and a very large guest bedroom with ensuite bath, and a separate entrance and kitchenette. Perfect for visiting speakers, a chef, party helper, an assistant, or caregivers. Minutes to restaurants, Beaches, theatres, shopping, wine tasting and more. Find your lifetime dream, tranquility, acreage & independence in your own Santa Barbara paradise.
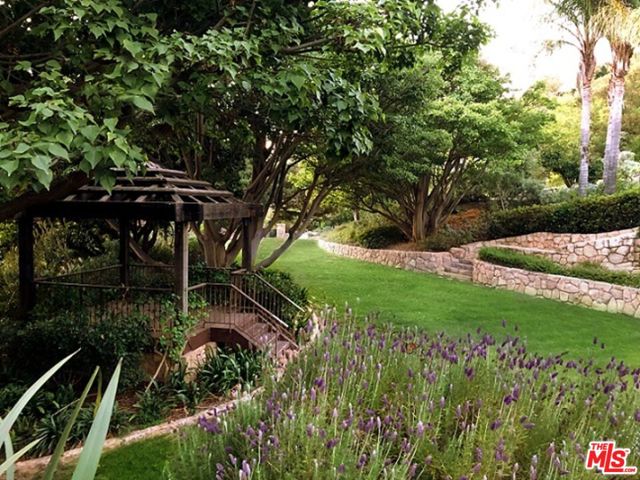
Pacific Coast
27727
Malibu
$7,950,000
3,021
4
4
Private, spacious, and exceptionally comfortable, this elegantly renovated mid-century ranch estate commands sensational ocean and island views. Set at the top of a gated drive situated on a bluff between Paradise Cove and Escondido Beach, the idyllic 3-plus acre property has resort-style amenities: guest house, pool, equestrian facilities, beautiful landscaping, and expansive patios and lawns for congenial entertaining. Built on a single level, with huge windows throughout, the home is airy and open, with gorgeous wood plank and beam ceilings, cement and wood floors, tasteful new dcor by Barry Fox, and views, views, views. Perfect for indoor-outdoor gatherings of all sizes, the living, dining, and sitting rooms wrap around a central fireplace and include a piano, a wall of library shelving, and a large flatscreen, plus wide glass doors opening onto the pool and patios on one side and verdant lawn, trees, and a backdrop of rolling hills on the other. Also facing onto the patio, pool, and ocean, is the exceedingly comfortable kitchen/family room. The kitchen has top quality appliances, a butler's pantry, stone countertops, and breakfast bar seating, plus a dining area inside as well as a pergola-shaded poolside dining area on the patio just outside. The family room is bright and inviting, with two walls of glass. The main home's three bedrooms include the serene ocean-view primary suite, which has lots of closet space, floor-to-ceiling glass on two sides complete with sliding doors to patios and gardens, as well as a large, luxurious ocean-view bathroom. Separated from the main house, the one-bedroom, one-bath ocean-view guest house has a kitchen/living/dining area, air conditioning, sliding glass doors opening to a wide lawn, plus its own carport. Parking for the main house includes four garage spaces, one currently used as a gym, plus plenty of guest parking along the entry drive. Surrounding the pool, Jacuzzi, and terraced planters, multiple patios enjoy ocean views and offer ample space for al fresco dining, barbecues, and lounging under the stars. Equestrian facilities include a stable and riding area. Perfectly situated for access to beaches, dining, and hiking trails, and waterfalls, this mid-century ranch home is a year-round getaway loaded with comfort and style.

Bonsall
5924
Malibu
$7,950,000
4,600
6
6
Situated in the heart of Malibu's tranquil Bonsall Canyon, this 2.2 acre architectural equestrian estate by Ray Kappe, presents a harmonious fusion of contemporary design and natural elegance. Framed by lush landscaping and open skies, the property exudes refined sophistication while embracing its serene surroundings. The residence itself is a testament to modern minimalism, with clean lines and an open layout that integrates indoor and outdoor spaces seamlessly. Expansive glass walls flood the interiors with natural light and offer sweeping views of the surrounding greenery and ocean. The main living area is anchored by a spacious great room, ideal for both intimate gatherings and larger-scale entertaining. Adjacent, a gourmet kitchen features premium appliances, custom cabinetry, and a dining area designed for leisurely meals that overlook the picturesque grounds. The primary suite, a mix of rustic and modern, has a private deck looking on to nearby vistas, and features spa-like ammenities from the natural landscape settings to high end bathroom finishes that provide extreme comfort.Perched above the garage and thoughtfully detached from the main residence, the private guest house offers a secluded retreat with idyllic views of the ocean and surrounding mountains. Designed with sophistication and comfort in mind, this guest house features an upgraded full kitchen, equipped with sleek, custom-built cabinetry and top-of-the-line appliances that cater to both casual and gourmet cooking. Two guest bedrooms, each with mountain views, provide a serene, resort-like atmosphere. With ample natural light and refined finishes, this guest residence epitomizes luxury and privacy, offering an elevated experience for visitors.Outside, meticulously landscaped grounds provide a sanctuary with a sparkling pool, lounge area, and verdant lawns. Thoughtful pathways meander through the property, leading to equestrian facilities that offer both functionality and aesthetic appeal, all while enjoying a panoramic ocean view. The entire estate is designed to provide an unmatched lifestyle experience, combining privacy, luxury, and the timeless allure of Malibu's coastal ambiance.
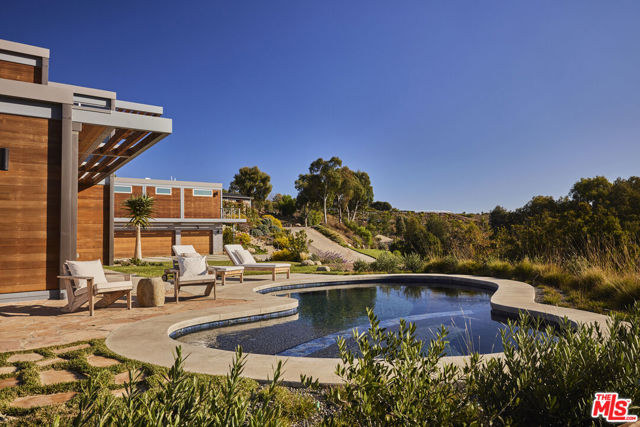
Arbolado
945
Santa Barbara
$7,950,000
3,775
4
4
Perched atop Santa Barbara's Riviera, this newly built, one-of-a-kind contemporary masterpiece offers unparalleled elegance, cutting-edge technology, and seamless indoor-outdoor living. Constructed by Allen Construction and enhanced by Cornerstone Landscapers, this exceptional residence showcases breathtaking panoramic ocean, city, and island views from every level. Expansive floor-to-ceiling sliding doors seamlessly fold, opening the home to sweeping vistas from the outdoor terrace. The interiors boast soaring 10-foot ceilings, wide-plank wood floors, automated shades, Lutron lighting, and a state-of-the-art Savant smart home system. The gourmet Italian kitchen is a chef's dream, featuring sleek cabinetry, Wolf and Miele appliances, Sub-Zero refrigeration, and a butler's pantry with ample storage. The primary suite is a private sanctuary, offering blackout shades and a serene ocean-view terrace. The spa-inspired marble bath is designed for ultimate relaxation, complete with radiant heated floors, a soaking tub with breathtaking views, and a heated towel rack. Designed for resort-style living, the 15' x 45' infinity-edge pool and spa are complemented by an outdoor kitchen, automated sunshades, and lush landscaping. Additional highlights include a media room with a bar, a home gym with an infrared sauna, a security system, solar panels with LG Powerwall backup, and extensive drainage and irrigation systems. A true Riviera masterpiece, blending luxury, innovation, and sustainabilityjust minutes from downtown Santa Barbara.
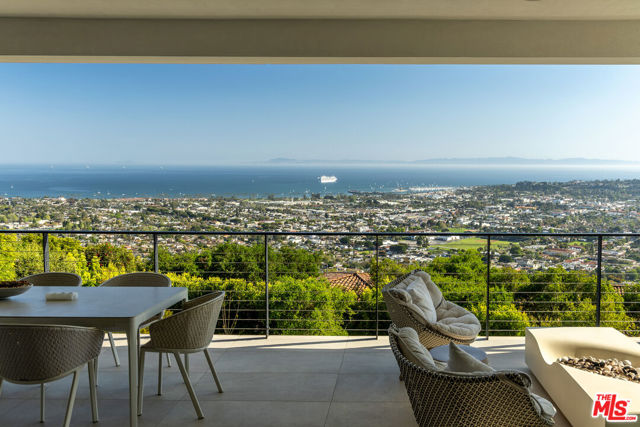
Correa
1756
Los Angeles
$7,950,000
6,102
6
7
Welcome to 1756 Correa Way, an impeccably renovated family home located on a quiet cul-de-sac in prime lower Mandeville Canyon. This exceptional property on almost half an acre has been extensively renovated to today's contemporary design while preserving its original charm and character. It boasts architectural features and offers expansive views from the Getty to the Pacific Ocean, visible from every room in the house. The modern kitchen features high-end stainless steel appliances, marble countertops, and ample cabinet space. Upstairs, you'll find a spacious primary bedroom with an oversized bathroom and a walk-in closet, providing a true retreat. Down the hall, there are two additional bedrooms that open to a large stone patio overlooking the beautiful city views. The lower level features three additional bedrooms and a family room with a built-in bar and fireplace. This area opens to an additional covered stone patio adjacent to the fenced and heated swimmer's pool with spa and the expansive flat grassy lawn, which is great for pets and kids. With six generously sized bedrooms in total, this home offers comfort and tranquility. The very private backyard oasis boasts a spacious patio, including al fresco dining and summer barbecues. Designed as an entertainer's dream, the outdoor yard is ideal for hosting gatherings and parties. Located near top-rated schools, Brentwood Country Mart, and Santa Monica's famous Montana Avenue, 1756 Correa Way combines classic charm with contemporary features.
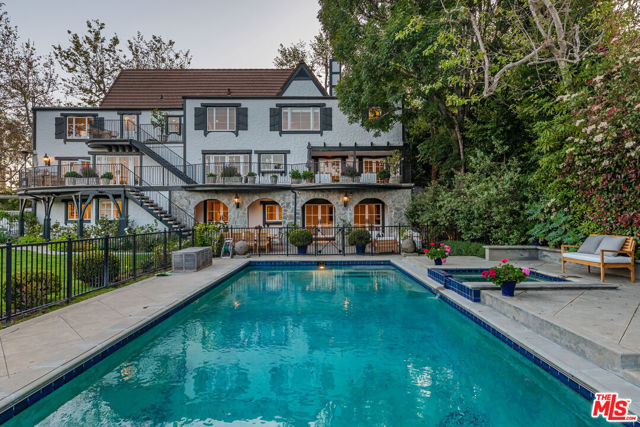
Carla
1950
Beverly Hills
$7,950,000
4,303
4
6
Located in the heart of prime Trousdale Estates, 1950 Carla Ridge presents an unmatched opportunity to create a world-class estate in one of Beverly Hills' most coveted enclaves. The property comes with ready-to-issue (RTI) approved plans for a stunning new build of approximately 10,980 square feet, offering a rare chance to develop a modern masterpiece with ease. Set on a generous. 45acre lot, the site enjoys captivating views of the Mountains, Hollywood Sign, Griffith Observatory, and partial DTLA skyline providing the perfect backdrop for both entertaining and everyday living. Currently, there is a 4,030 square foot residence featuring 4 bedrooms and 6 bathrooms. The home offers immediate options for a sophisticated remodel, with the potential to easily add square footage and enhance its design. The area has seen extraordinary sales, with the neighboring home trading for over $24 million and another just two doors down selling for $35 million, underscoring the unique value and potential of this offering. Whether pursuing the approved ground-up build or reimagining the existing structure, this property offers exceptional flexibility for investors, developers, or end-users alike. A truly rare offering 1950 Carla Ridge is an extraordinary canvas in one of Los Angeles' most exclusive neighborhoods.
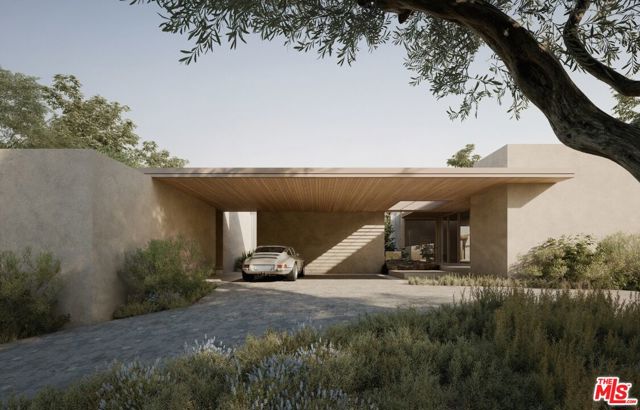
Worthing
2311
Los Angeles
$7,950,000
9,200
5
7
Nestled in the coveted, rapidly appreciating community of Bel Air Crest, this completely reimagined East Coast Traditional blends timeless elegance with modern sophistication. Behind guarded gates with 24/7 security, tennis courts, a clubhouse, and a true neighborhood feel, this estate offers an unmatched lifestyle in one of LA's most desirable enclaves. A grand two-story entry welcomes you into light-filled interiors featuring beautifully refinished hardwood floors, formal living and dining rooms with fireplaces, a handsome library, family room, and seamless indoor-outdoor flow through pocket doors. The gourmet kitchen is outfitted with a Sub-Zero refrigerator, La Cornue range, custom cabinetry, pantry, and a sunlit eat-in breakfast area. A smart-home system adds modern convenience throughout. Entertainment abounds with a theater, 2,000-bottle wine cellar, and children's playroom with a stage. The four-car garage with extensive built-ins plus gated motor court parking for 11 ensures ample space for family and guests. Upstairs, the primary suite features a fireplace, private sitting room, dual walk-in closets, and spa-like bath. Three additional ensuite bedrooms, upstairs laundry, and a finished attic gym with mirrored walls complete the upper level. A guest/maid's suite with private bath is located on the bottom floor, offering privacy and convenience. The backyard is a private oasis with grassy turf lawn, pool, separate spa, fire pit, and built-in barbecue bar, creating the perfect setting for entertaining.
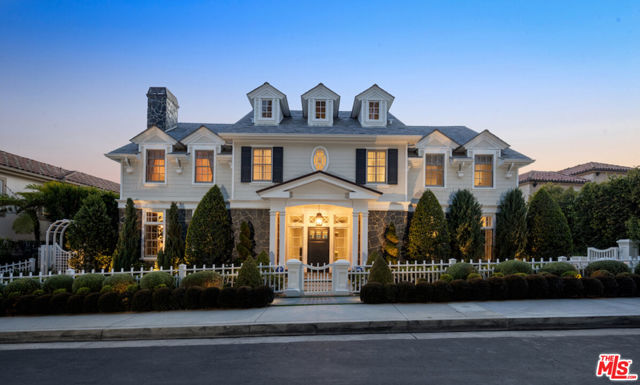
4th
541
Manhattan Beach
$7,950,000
3,596
4
4
HUGE PRICE REDUCTION!!! This luxury home is completely remodeled inside and out! It is situated in a quiet south Manhattan Beach family neighborhood and steps away from the sand and walking greenbelt trails. The home is also conveniently located close enough to walk or bike to restaurants and stores in downtown Manhattan Beach. The main entry level features three bedrooms, two full baths, family room/third bedroom (office) that opens to the peaceful front patio. The second level features a spacious living room with fireplace, dining room with dramatic high ceilings, & hardwood floors throughout. Entertain guest with a chef kitchen featuring views of the greenbelt, Forno range with ovens, stainless steel appliances, & tech professional refrigerator. The main suite has a romantic fireplace, primary bath with custom floors, large sunken shower, tub, double sink, and feels like you are in a 5-star resort with a private deck overlooking the greenbelt. The third level is what makes this property a rare find! It features an exclusive open air large rooftop deck that is now restricted in Manhattan Beach & adds more living space! The north side deck features a jacuzzi, sink, and very large protected seating area for entertainment & fitness. The South facing deck features a new large outdoor kitchen set up with BBQ, sink, & dining area with plenty of ocean breeze. Going back down to the main level the home has a large laundry room leading to a two car attached garage with space for storage and Epoxy floors. Everything is NEW and a perfect spot to start your beach life!
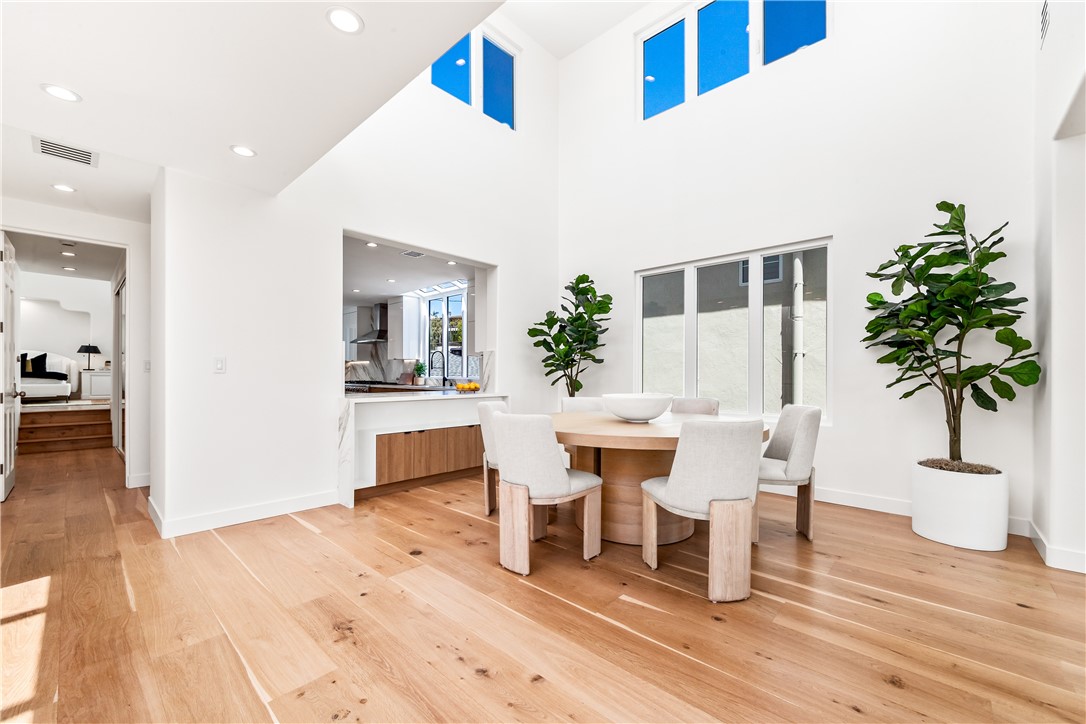
Poinsettia
207
Manhattan Beach
$7,950,000
3,741
4
6
Discover a rare opportunity in Manhattan Beach’s coveted Hill Section, where traditional charm meets elevated coastal living. This home welcomes you with inviting curb appeal and a lush entry that leads to elegant double doors. Inside, natural light fills the open main level. The chef’s kitchen features high-end appliances, a walk-in butler’s pantry, abundant storage, and expansive counter space. The bright family room extends to a spacious balcony with sweeping, unobstructed180-degree views, creating an ideal setting for entertaining or relaxing. The home offers 4 generous bedrooms and 5.5 baths. The lower level includes a large bonus or pool room with its own full bath, perfect for guests or recreation. Outside, the private backyard oasis features lush landscaping, a sparkling pool and spa, and a custom built-in BBQ area for effortless indoor-outdoor living. All of this is set in an A+ Hill Section location close to top-rated schools, parks, beaches, and the vibrant downtown district.
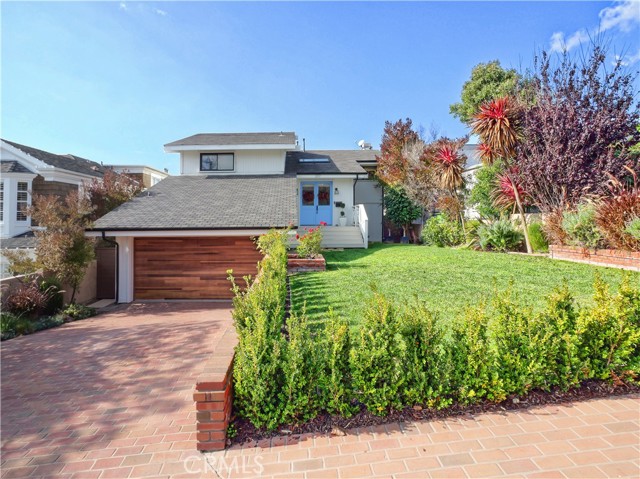
Malibu Colony
23349
Malibu
$7,950,000
3,187
4
4
Located in the heart of Malibu Colony, this serene coastal retreat offers gorgeous views of Malibu Lagoon, Surfrider Beach, and the Malibu Pier. Behind 24-hour guard gates and its own private entry, the home welcomes you with a grand two-story foyer, courtyard with a fountain, and mature landscaping. The main level features a formal dining area, spacious living room with fireplace, and a chef's kitchen with Sub-Zero refrigeration, Viking range, Bosch dishwasher, stone countertops, and custom cabinetry. A bright breakfast area with French windows and a skylight adds warmth and light. Upstairs, the primary suite showcases wood floors, a fireplace, and captivating views of Malibu Lagoon and Santa Monica Bay, plus a spa-style bath with double vanity, skylight, and jetted soaking tub. Two additional ocean-view bedrooms complete the level. Enjoy coastline and beach views from the upper level, and easy beach access through a private gate from the pool patio. The backyard is a private sanctuary with pool, spa, BBQ, and dining area surrounded by lush foliage and mountain views. With no neighbor on one side, this rare Malibu Colony gem offers privacy, light, and luxurious beachfront living.
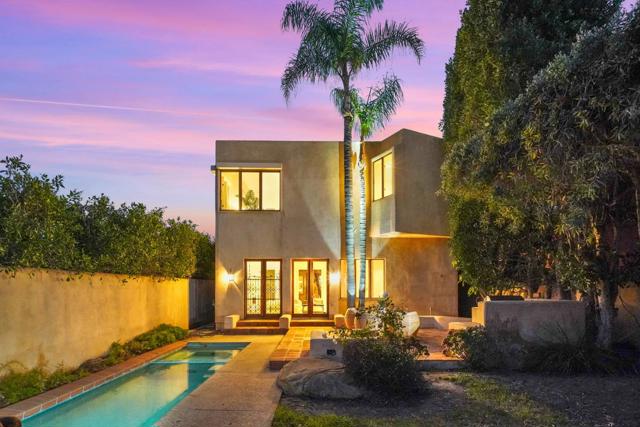
Viewmont
1778
Los Angeles
$7,950,000
6,309
5
6
Perched at the pinnacle of Viewmont North, the only gated enclave in Sunset Plaza, 1778 Viewmont stands as the crown jewel of the community. Privately positioned at the end of a cul-de-sac, this 6,300-square-foot modern masterpiece is the largest of only six homes behind the gates and commands unobstructed jetliner views stretching from the city to the ocean. Recently reimagined from the ground up, the residence showcases a refined contemporary aesthetic defined by clean lines, warm textures, and sophisticated materials. Inside, the open spaces are framed by floor-to-ceiling glass that floods the home with natural light. White oak floors run throughout, complemented by smooth plaster walls, custom millwork, and designer accent lighting that creates a gallery-like ambiance day and night. The chef's kitchen is anchored by travertine stone countertops, integrated Wolf & SubZero appliances, and sleek European cabinetry - perfectly suited for both everyday living and large-scale entertaining. A seamless indoor-outdoor flow connects the main living spaces to an expansive terrace featuring a zero-edge pool and spa, lush landscaping, a built-in grill, and grassy yard - all oriented toward the panoramic skyline.Four ensuite bedrooms, including a serene primary suite with fireplace, over sized walk-in closet, and spa-like bath, provide comfort and privacy. Additional amenities include a state-of-the-art home theater, world-class gym, and a spacious den and bar area that open directly to the pool. Offering unmatched privacy, generous parking, and world-class design, 1778 Viewmont Dr embodies the ultimate modern lifestyle. Moments from the best dining, shopping, and entertainment of the Sunset Strip and Beverly Hills.

Vallemar
2180
Moss Beach
$7,900,000
4,910
5
6
Exquisite oceanfront opportunity to buy this vacant lot with approved plans, ready to build and to move in mid 2026. Discover the unparalleled beauty of coastal living in this new construction situated on an expansive 22,220± sqft lot with breathtaking oceanfront views. This prime property offers a rare opportunity to build your dream home, featuring custom contemporary architecture by the renowned Pearson Design Group. The proposed design seamlessly blends luxury with sustainability, delivering a residence that embraces environmentally responsible living without compromising on elegance. Imagine waking up to the soothing sounds of the waves, with floor-to-ceiling windows showcasing panoramic views of the Pacific Ocean. This thoughtfully designed home is envisioned to feature high-end finishes, spacious living areas, and seamless indoor-outdoor flow for optimal enjoyment of the coastal surroundings. Ideally located in the serene enclave of Moss Beach, offering easy access to hiking trails, local amenities, and the vibrant coastal community. Enjoy easy access to Hwy 1 for all your Bay Area commutes. Don't miss this chance to create your coastal sanctuary with an architectural masterpiece in one of California's most coveted seaside locations.
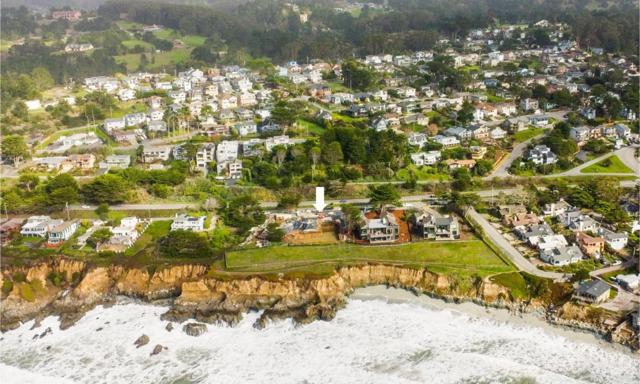
Vista Blanca
3811
San Clemente
$7,900,000
3,655
6
5
One of the most unique and private ocean and canyon view coastal lots in south Orange County...located at the end of a secluded bluff front cul de sac and backed up against the San Clemente State Park Nature Preserve. Tastefully designed by prestigious architect, James Glover, the six Bedroom, five Bath residence was built in 2000 and updated in 2014. The open concept floor plan offers a large Family Room adjacent to an incredible Kitchen with lots of storage and counter space, walk in Pantry and access to the formal Dining Room. There is an Office on the first floor as well as an en suite Bedroom. The beautiful Master Retreat is upstairs with a spacious deck overlooking the Pacific Ocean with breathtaking views of Catalina Island, Dana Point and Seal Rock. There are three more spacious Bedrooms and an Office upstairs with access to a Roof Deck with 360 degree coastal/city views. The backyard garden retreat with coastal view gazebo features a fire pit and BBQ that opens up to the ocean and canyon creating a special connection with nature right from your own yard. The three car Garage includes plenty of space for a gym, workshop area. The garage includes an EV charging station and lots of storage. The driveway is long with plenty of room for guests or additional parking. The Cyprus Cove guard gated community features a private beach, swimming pool and spa, two tennis/pickleball courts, basketball court, clubhouse and luscious green park. Enjoy the sights and sound of waves crashing on the beach. This is a wonderful opportunity to live the coastal dream!
