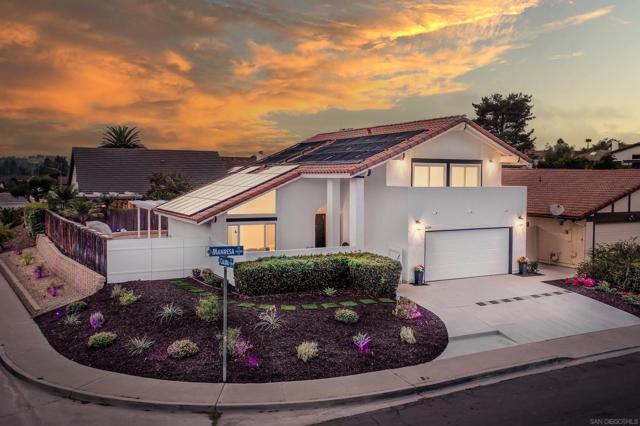Search For Homes
Form submitted successfully!
You are missing required fields.
Dynamic Error Description
There was an error processing this form.
El Paso
891
Los Angeles
$1,380,000
1,320
3
2
Welcome to this charming 3-bedroom, 2-bathroom home located in the City of Los Angeles. Situated on a 6,600+ sq ft corner lot, this property offers exceptional potential and convenience. The home includes a detached 2-car garage, ideal for parking, storage, or possible ADU conversion (buyer to verify). Additional features include solar panels for energy efficiency. This central location places you just minutes from Chinatown, Downtown Los Angeles, Dodger Stadium, Pasadena, Glendale, and Universal Studios. With easy access to major freeways, shopping, dining, and entertainment, this property is perfect for homeowners or investors seeking a versatile and well-situated home in LA. Don’t miss this fantastic opportunity!
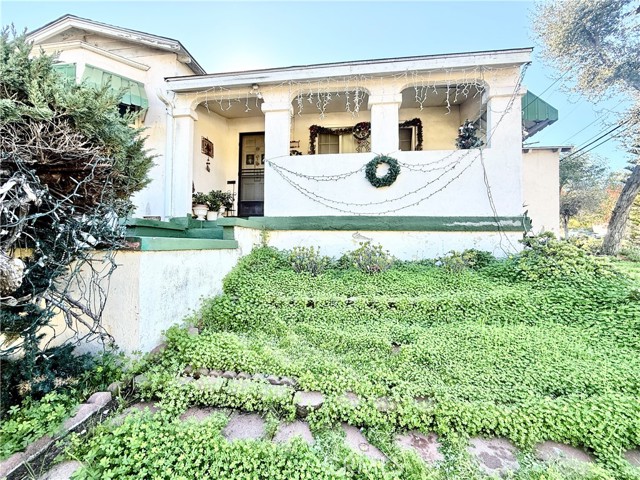
Adobe Estates Dr
542
Vista
$1,379,999
3,360
4
3
Welcome to 542 Adobe Estates Drive, a stunning 4-bedroom, 2.5-bath home tucked away on a peaceful cul-de-sac in the gated community of Laurel Pointe. This spacious residence offers 3,360 SqFt of beautifully designed living space on a 7,880 SqFt lot. The home features 9-foot ceilings throughout and wide plank white oak flooring that flows seamlessly through the open living areas. Large windows fill the home with natural light, creating an inviting and airy atmosphere. The main level includes a generous primary suite with dual vanities, a soaking tub, separate shower, and an impressive 15-foot walk-in closet. A dedicated office with custom cabinetry sits at the front of the home, and the laundry room is conveniently located on this level. Upstairs offers a large loft, separate game room, three additional bedrooms, a full bathroom, and a balcony. The backyard is perfect for entertaining with a sparkling pool and spa, built-in barbecue, and glass fire pit. With no home directly behind, the yard offers privacy along with scenic mountain views and a clear view of Vista Sports Park. Additional highlights include low-maintenance turf in the front yard, concrete walkways, a 15-panel owned solar system, an EV charging station, and a tandem garage with extra space for storage or a workshop. Located next to Vista Sports Park, just 8 minutes from Costco and 15 minutes from the beach, this home blends comfort, convenience, and North County living at its best!
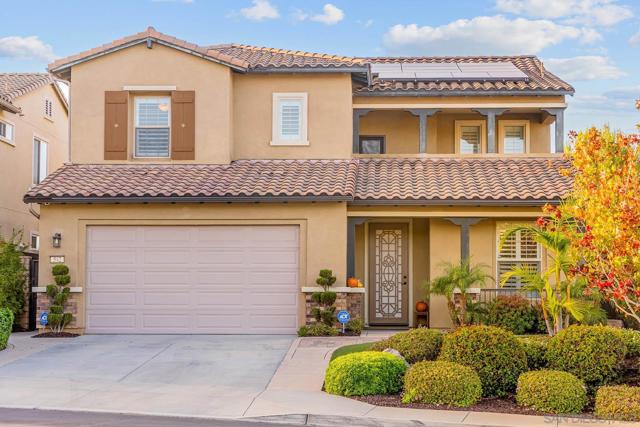
Emerywood
14682
Tustin
$1,379,900
2,213
4
2
Welcome to this 4-bedroom + Loft, 2-bath, 2,213 sqft home in the highly sought-after community of Tustin Meadows! Step inside to a spacious living room with high ceilings and a cozy fireplace that sets the tone for comfortable living. The bright, expansive kitchen features granite countertops, stainless steel appliances, a dual fuel unit- with natural gas range and electric oven, and rich wood cabinetry, opening seamlessly to the dining and family room, perfect for hosting gatherings or enjoying quiet family meals. A separate built-in wet bar with additional storage creates an inviting spot for drinks or a coffee station. Upstairs, a versatile loft provides the perfect space for a home office, play area, or media room. The home offers 4 comfortable bedrooms all on the first level, and 2 full bathrooms, providing plenty of room for everyone. Additionally, this home features double pane windows, tons of storage throughout the home, skylights and solar venting, washer/dryer hookups in the 2 car garage, and is light and bright. Enjoy the afternoon in the beautiful backyard and relax under the covered patio. This home is perfectly located within the community. Just a short stroll from Centennial Park and the incredible amenities of Tustin Meadows, including two clubhouses, pools, playgrounds, and walking trails, and only minutes from The District, schools, and major freeways, this home truly has it all. Don’t miss the opportunity to make this wonderful Tustin Meadows property your own!
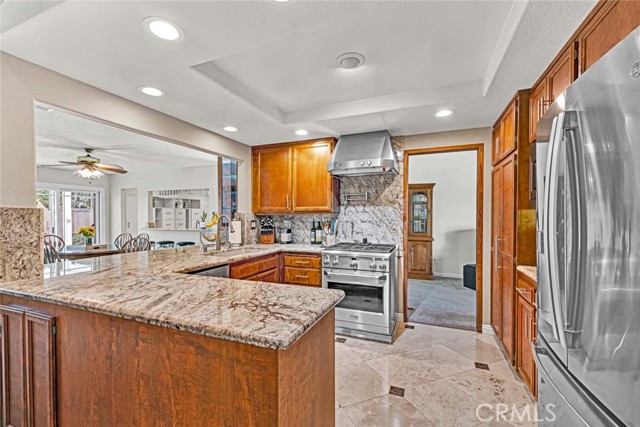
Kestrel
107
Irvine
$1,379,900
1,813
3
4
This exceptional DETACHED home built in 2016 offers a seamless blend of modern luxury, functionality, and comfort. Located in a highly desirable setting, the home features a bright, open-concept floor plan that fills every room with natural light. Upon entry, you are greeted by luxury vinyl plank flooring and a versatile main-floor bedroom with an en-suite bathroom, ideal for guests or a home office. The gourmet kitchen is the centerpiece of the home, featuring white cabinetry, quartz countertops and backsplash, a large center island with breakfast bar seating, stainless steel appliances, and recessed lighting. The adjacent dining area opens to a private balcony with territorial views, creating a serene space for outdoor dining or relaxation. The expansive great room flows effortlessly from the kitchen, highlighted by oversized windows that create an airy, light-filled atmosphere. The primary suite, offering picturesque canyon views, is a true retreat with a spa-inspired en-suite bathroom featuring dual sinks, a walk-in shower, a spa bathtub, and a generous walk-in closet. Secondary bedrooms each include en-suite bathrooms, providing privacy and comfort for family and guests. Additional highlights include an upstairs laundry room with built-in storage and direct access to a two-car garage. Residents enjoy low HOA fees and Mello Roos while taking advantage of premier community amenities, including 15+ sparkling pools, tennis courts, parks, basketball and soccer fields, a clubhouse, and picnic areas with BBQs. Outdoor enthusiasts will appreciate proximity to the scenic Jeffrey Open Space Trail. Conveniently located near top-rated Irvine schools—Portola Spring Elementary, Jeffrey Trail Middle, and Portola High—this home is also just minutes from Woodbury Town Center, Irvine Spectrum, Great Park, shopping, dining, and major freeways. Move-in ready and thoughtfully upgraded, this home offers the perfect combination of elegance, comfort, and lifestyle. Schedule your private tour today to experience the finest in Portola Springs living!
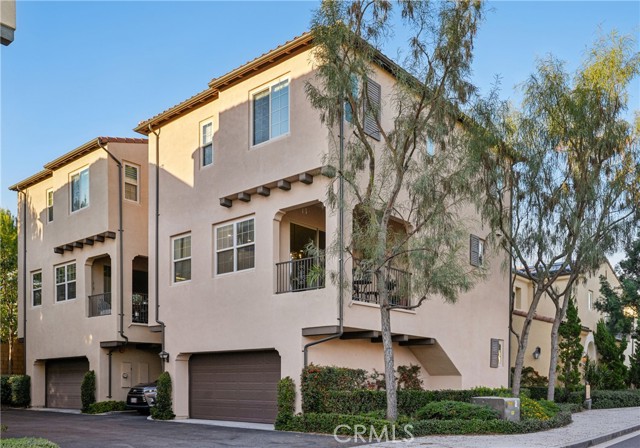
Castle Butte
14637
North Edwards
$1,379,500
1,184
3
3
Spectacular Horse property with Endless Possibilities!, Welcome to your dream ranch!, This extraordinary property offers the perfect blend of comfort, and adventure all on 260 acres of breathtaking land, this horse property is truly a unique gem. The main house offers 2BR, 2BA, spacious living area with natural light, modern kitchen with top of line appliances, cozy pellet stove for those chilly nights. The Guest House offers 1BD, 1BA, perfect for guest or use as an income -generating rental, there is a Dog Kennel & Grooming Room, ideal for pet lovers & potential business opportunities, there is an inground POOL, there is a Private Airplane landing strip, a unique and convenient feature, three wells on the property ensuring a reliable water supply. Adjacent parcels are available for separate purchase, (APN 233-490-61 40Acrs) (APN 233-164-06 80Acrs)(APN 233-164-05 80Acrs). This is a once-in-a-lifetime opportunity to own an expansive property with endless possibilities. Whether you're a horse enthusiast, an aviation enthusiast, or simply seeking a tranquil and spacious lifestyle, this Estate has it all. Don't miss out on making this extraordinary property your own. for inquiries and to schedule a viewing please contact the listing agent.
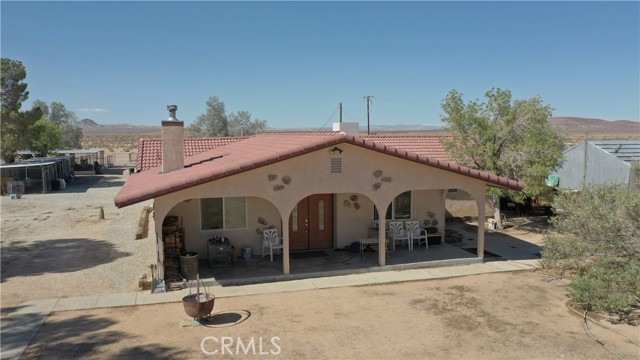
Ruth Dr
1772
Pleasant Hill
$1,379,000
2,082
4
2
WOW! This Pleasant Hill stunner shows like a brand new home! Completely remodeled and expanded in 2019 with nearly $350K in upgrades.Every detail was designed to impress. Charming neighborhood, close to everything. Modern luxury and incredible design complement the open concept floorplan, perfect for entertaining. Step inside the inviting living room with wide-plank flooring, and a cozy fireplace that instantly feels like home. The heart of the home in the beautifully appointed chef’s kitchen showcasing an impressive natural marble island, Thermador appliances, Sub-Zero fridge, Gaggenau steam oven, and farmhouse sink-all set beneath soaring wood-beamed ceiling that seamlessly flow to the family /dining rooms. French doors open to a private backyard with no rear neighbors—perfect for summer BBQs, laughter with friends, or peaceful evenings under the stars. Retreat to expansive bedrooms with custom cabinetry and spa-inspired baths that feel like a five-star resort. Energy-efficient Tesla solar, Powerwall backup, whole-house water filtration, and all new systems mean worry-free living. With smart wiring, recessed lighting, and a newer roof. Truly a rare gem where no detail has been overlooked All this just minutes to schools, shopping, BART, parks, and more—come fall in love!

Tim St
4020
Bonita
$1,379,000
1,919
4
2
Stunning newly remodeled 4 bed 2 bath home on oversized 0.68 acre VIEW lot in coveted Bonita! Open & bright single level floorplan features: exposed wood beams, wide plank floors, recessed lighting, modern fixtures and finishes, expansive windows and skylights, spacious kitchen with central island & breakfast bar, custom tile backsplash and abundant cabinet & counter space. Enjoy the palatial primary retreat with spa-like bath featuring a focal tile wall and walk-in glass shower. Immense backyard retreat features covered patio for entertaining and low maintenance landscaping plus plenty of space for activities while enjoying the surrounding rolling landscape. Ideal location near shops, dining, parks, schools, Chula Vista & Bonita golf course!
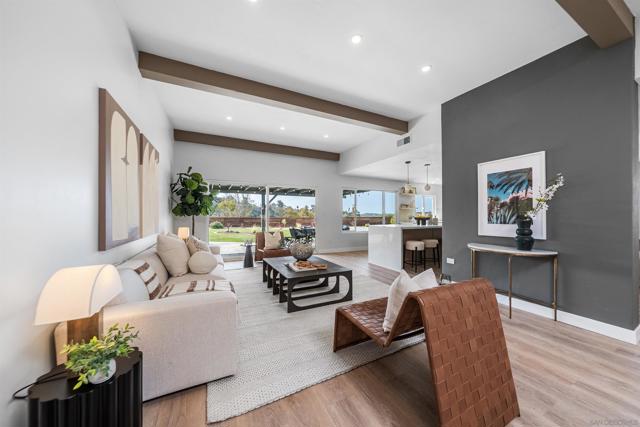
Sedan
7663
West Hills
$1,379,000
1,830
5
4
Updated, re-imagined and completely remodeled home with new separate address ADU on quiet street in a highly desirable West Hills neighborhood. Four bedroom/three bathroom main house features 1,419 square feet of spacious, newly created open floor plan with breathtaking entrance appeal and a newly expanded primary bedroom including luxurious en-suite living. One bedroom/one bathroom ADU boasts 411 square feet of luxurious comfortable living space with separate bedroom, premium appliances and in-unit laundry. Detailed craftsmanship and premium materials throughout this stunning masterpiece: Caesarstone, natural stone, calacatta marble, premium flooring, stainless steel. Custom features, finishes and lighting throughout. Entertainer's backyard is a quiet oasis complete with firepit and outdoor barbeque island. New landscaping is complete with premium lighting. Spacious driveway for parking with EV ready outlet/charging station. Close to everything that West Hills living has to offer including schools, parks, shopping, conveniences and entertainment hubs like the Village.
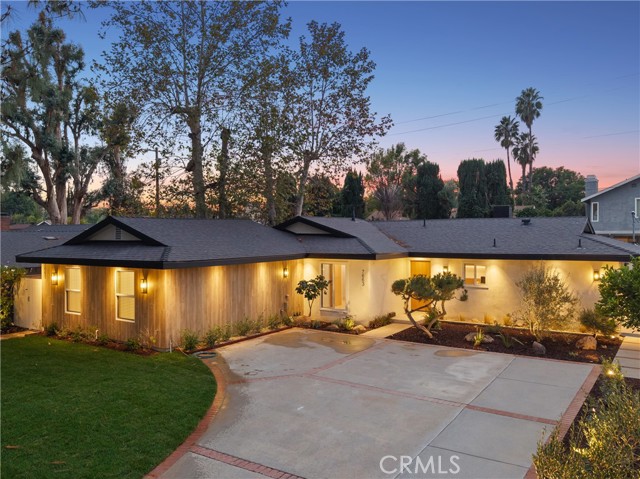
3470 Bahia Blanca Unit B
Laguna Woods, CA 92637
AREA SQFT
1,650
BEDROOMS
2
BATHROOMS
2
Bahia Blanca Unit B
3470
Laguna Woods
$1,379,000
1,650
2
2
Discover this stunning, expanded, and beautifully remodeled Navarro model. Nestled in a quiet cul de sac close to Barbara Lake. The popular floorplan features two spacious Primary bedrooms and a generous central living room, perfect for relaxing or entertaining guests. The impressive curb appeal is complemented by meticulously landscaped entry area with custom lighting and an impressive modern glass and wood front door that welcomes you and your visitors. Completely renovated with high end finishes, appliances, fixtures and a beautiful new room addition of over 300 square feet. This versatile bonus room off the dining area offers additional space to serve as a TV lounge, den, or home office. The central living room with high ceilings showcases a beautiful wood and marble media wall with custom lighting, electric fireplace and abundant storage. The thoughtfully designed chef’s kitchen is a culinary delight, with abundant cabinet and counter space, upgraded appliances, quartz countertops and waterfall island. Both bathrooms exude luxury with custom wood cabinetry, quartz counters, and walk-in showers featuring frameless doors, linear drains, and convenient shelves. Find out why Laguna Woods Village is one of the best retirement communities in CA. Residents Enjoy the 27-hole championship golf course and the 9-hole executive par three course, tennis, pickleball, paddle tennis, lawn bowling, two fitness centers, seven clubhouses, five swimming pools, an equestrian center, gardening areas, an art studio, a world-class woodshop, and more than 200 clubs and organizations. There is a community bus service to nearby shopping, RV storage area, club sponsored live entertainment, and you are less than 7 miles from beautiful Laguna Beach. Country club living at its best and the best hidden secret in Orange County.
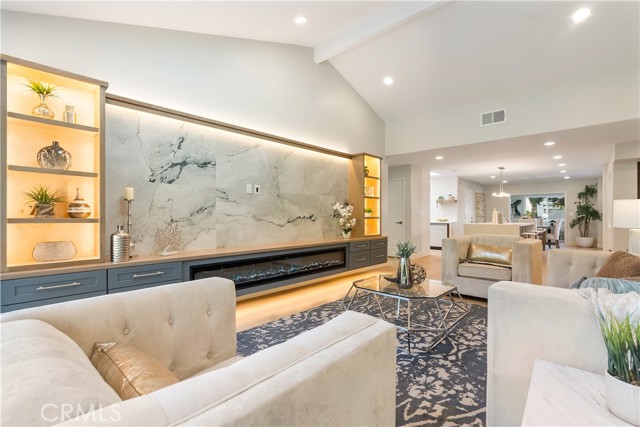
Lucent
1126
Palm Springs
$1,379,000
2,231
3
3
Nestled in Palm Springs’ scenic Murano development, this modern home, built in 2014, blends mid-century architectural charm with today’s energy-efficient amenities. Set on a generous 0.34-acre lot (over 14,800 sq ft), the property offers private outdoor living with pool, spa, and a built-in fire pit, all framed by sweeping views of Mount San Jacinto. Inside, you’ll find a light-filled open floor plan with clean lines, high ceilings, and polished concrete floors that give it a sleek and spacious feel. The home features 3 bedrooms and 3 bathrooms, with the primary suite enjoying easy access and views of the pool/spa area. Additional perks include attached two-car garage, solar panels (owned), central heating & cooling systems, and no HOA.
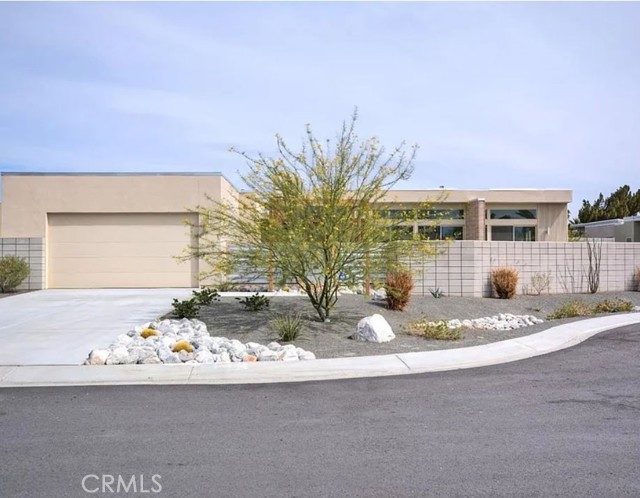
Hampton Unit A309
615
Venice
$1,379,000
1,358
1
2
Perched on the top floor of the Venice Art Lofts, this modern, artistic, and undeniably cool Venice condo is a sun-drenched sanctuary just moments from Abbot Kinney, Main Street, and the beach. With over 1,350 square feet of loft-style living space, this 1-bedroom, 1.5-bathroom unit blends architectural edge with coastal ease. //Soaring ceilings and expansive windows fill the open living area with natural light and frame iconic palm tree views - an everyday reminder that you're living in the heart of SoCal paradise. From the tall entryway surrounded by extra windows to the seamless flow through the kitchen, main level bath, in-unit laundry, and living room, the entire space feels light, open, and effortlessly connected. The staircase adds an airy, architectural touch leading to the loft-style primary bedroom with full bathroom and large balcony. Another half stair leads to a landing ideal for office space and a large private rooftop deck that offers front-row seats to vibrant sunsets, ocean breezes, and starry nights. It's the ultimate outdoor escape, perfect for soaking in the Venice lifestyle. //Built in 2004, this building includes modern conveniences like central air & heat, gated 2-car parking, and secure access. Whether you're hosting friends, creating from your home studio, or winding down after a surf session, this space meets the moment with style and soul. Enjoy unbeatable walkability to Venice's best restaurants, coffee shops, and boutiques, all while being just blocks from the sand. This is loft living with a beachside twist, ready for you to call it home!
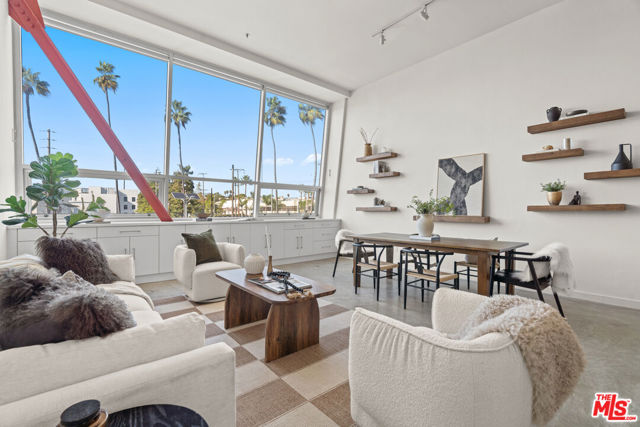
Jalisco
52900
La Quinta
$1,379,000
2,911
4
4
Welcome to this stunning 2,911 SQ FT home in the highly sought-after gated community of Carmela. This extensively upgraded 4BD, 3.5BA beauty features owned solar and smart home technology for modern convenience. The open-concept floor plan seamlessly blends living spaces, including a formal dining room and a versatile office/media room. The custom backyard is an entertainer's dream with a paver patio, California room, saltwater pool, spa, tanning ledge and meticulously maintained landscape complete with landscape lighting. Inside, the kitchen boasts elegant waterfall countertops, a butler's pantry, and top-of-the-line stainless steel appliances, including a Sub-Zero refrigerator. Throughout the home, you'll find custom built-ins throughout and tasteful upgraded light fixtures and ceiling fans. The spacious primary suite offers a luxurious bathroom featuring both a spa like rain showerhead and handheld wand. A separate soaking tub adds to the relaxation. Located in a quiet, secure neighborhood, this home is the perfect blend of luxury and comfort. This home is a must-see!
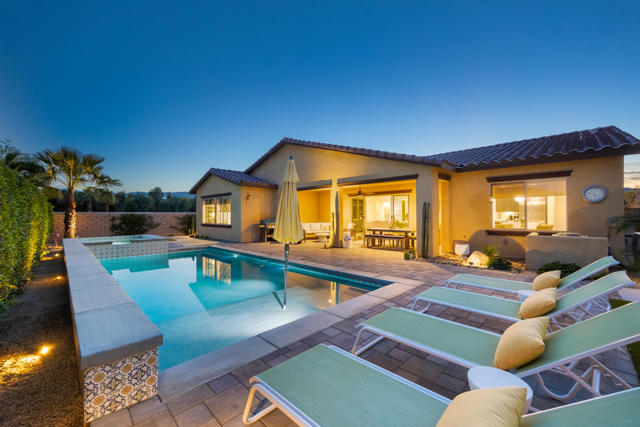
Washburn
1465
Pasadena
$1,379,000
1,218
3
2
JUST REDUCED!!! Tremendous value on this Mid-Century classic home in an idyllic, pastoral setting in the sought-after San Rafael Hills area of Pasadena. Located on a tucked-away cul-de-sac, this home has been beautifully remodeled for both comfortable and gracious living. Inside, the home enjoys beautiful wide plank flooring throughout. The living room is fully open to both dining area and kitchen. The light & bright living room enjoys vaulted ceilings oriented to the outdoors and anchored by a fireplace with stone surround and mantel. Adjoining dining area features custom chandelier and sliding glass doors overlooking the patio. The kitchen was lovingly remodeled by someone who loves to cook—and you can tell. Beautiful white cabinetry, quartz clad countertops and backsplash, and stainless appliances, recessed and pendant lighting. The bedroom wing includes 3 bedrooms and 2 redone bathrooms, including a master with private ¾ bath. Outside, the patio is beautifully designed with a custom retractable awning for outdoor entertaining. An attached 2 car garage has direct access. The expansive grounds have been professionally designed and feel sculptural, with drought tolerant plantings and paths that invite you to meander throughout the yard. This yard is framed by hillside, giving a feeling of complete privacy and serenity as you enjoy your new home.
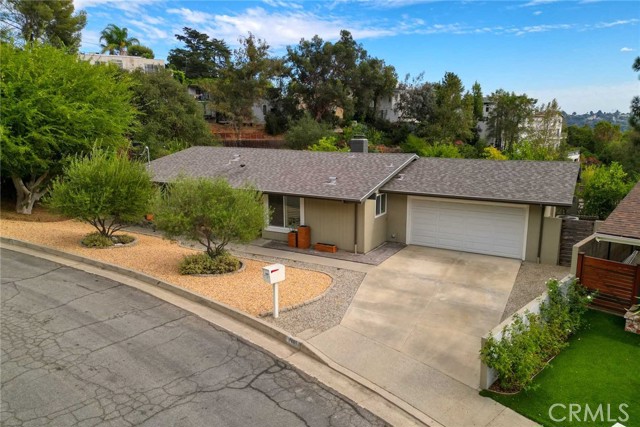
Welby
18149
Reseda
$1,379,000
3,100
8
5
Welcome to 18149 Welby Way an exceptional multi-unit income property in the heart of Reseda! This beautifully upgraded compound offers four separate living spaces, perfect for investors or multi-generational living. The main home features 3 spacious bedrooms and 2 baths, currently leased for $3,500/month to reliable tenants. A detached 1-bedroom unit offers the flexibility to lease for $1,750+ or use as an in-law suite, home office, or guest quarters. Additionally, there are two newer 2-bedroom ADUs, each with modern finishes and strong rental potential of $2,800/month. All units have been tastefully updated and thoughtfully designed for privacy and comfort, featuring contemporary kitchens, stylish baths, and private entrances. The property also offers ample parking and low-maintenance landscaping. Located on a quiet residential street close to schools, shopping, restaurants, and major freeways, this is a prime investment opportunity generating strong monthly income with upside potential. Total potential monthly income: $12,000+! Live in one and rent the others, or enjoy immediate cash flow from all four units. Don't miss this rare opportunity to own a versatile property in one of the Valley's most desirable neighborhoods.
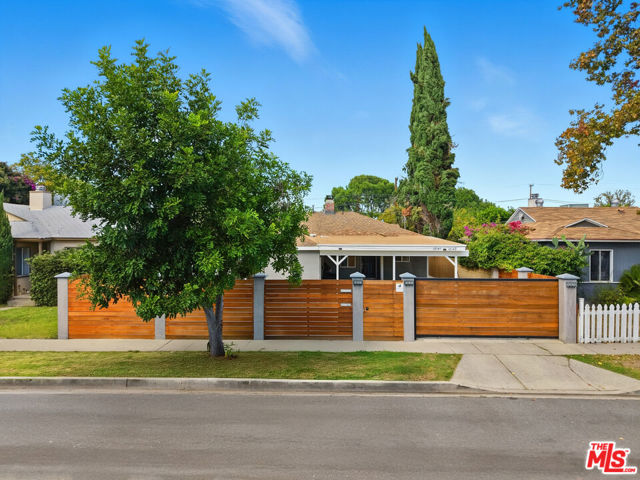
Celadon
1403
Palm Springs
$1,379,000
2,277
3
3
Welcome to NOLA at Escena, a sleek new community in Palm Springs, where modern architecture, resort-style amenities, and iconic mountain views come together to define the ultimate desert lifestyle. Located just minutes from downtown, top-rated golf, dining, and the Palm Springs International Airport, NOLA offers the perfect balance of luxury and convenience. Homesite #15 – Dali Mid Century is a stunning new construction home on a premium corner lot, listed at $1,379,000. This 3-bedroom, 3-bath residence offers a spacious great room with a fireplace, outdoor fireplace, and multi-stacked sliding doors that open to gorgeous mountain views of the San Jacinto Mountains—perfect for seamless indoor-outdoor living and entertaining. Every detail of this home reflects elevated desert style, with open-concept design, abundant natural light, and a sophisticated modern aesthetic. Community amenities include a dog park, walking trails, and access to Escena Golf Club with its iconic mid-century clubhouse, acclaimed restaurant, and sweeping views of the San Jacinto Mountains. Pictures from a similar Dali Mid-Century Floorplan, exterior elevation and interior color schemes could vary.
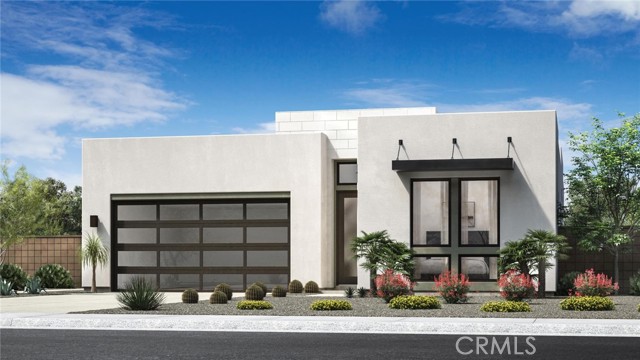
Kenrose
26144
Calabasas
$1,379,000
1,850
4
2
** Very Motivated Seller** Nestled at the end of a tranquil cul-de-sac in the desirable community of Calabasas, this exquisite single-story residence offers an unparalleled sense of privacy and warmth, accentuated by stunning panoramic mountain views. The home's refined European-inspired design aesthetic is evident in every carefully curated detail. The heart of the home is its custom-designed kitchen, featuring sleek, European-style cabinetry crafted from MDF with a sophisticated combination of laminate and matte lacquer finishes. Premium hardware and luminous white marble countertops and backsplashes create a space that is both visually elegant and exceptionally functional. This commitment to luxury extends to the bathrooms, where floors and walls are adorned with the timeless beauty of Calacatta Gold marble, imported from Italy. The home’s modern aesthetic is further enhanced by matte lacquered, frameless interior doors, which feature concealed hinges and magnetic handles for a seamless and sophisticated appearance. Both bedrooms and the hallway are equipped with integrated, contemporary European-style closets complete with interior lighting, offering ample and stylish storage. Engineered hardwood flooring flows cohesively throughout the residence, adding a touch of warmth and refinement. A focal point of the living area is the elegant fireplace, distinguished by its half-inch-thick, pencil-cut natural stone surround. Adjacent built-in shelving with dimmable LED lighting provides a perfect showcase for art and treasured belongings. Situated in a prime Calabasas location, this property affords convenient access to a wealth of amenities. Enjoy a scenic 20-minute drive to the world-renowned beaches of Malibu or explore the numerous natural hiking trails within Malibu Canyon. Furthermore, the residence falls within the acclaimed Las Virgenes Unified School District, with A+ rated Lupin Hill Elementary, A.E. Wright Middle School, and Calabasas High School all located within a one-mile radius. "The house was designed exclusively by Phase Interiors." " Available for immediate occupancy with a complete, brand new furniture package"
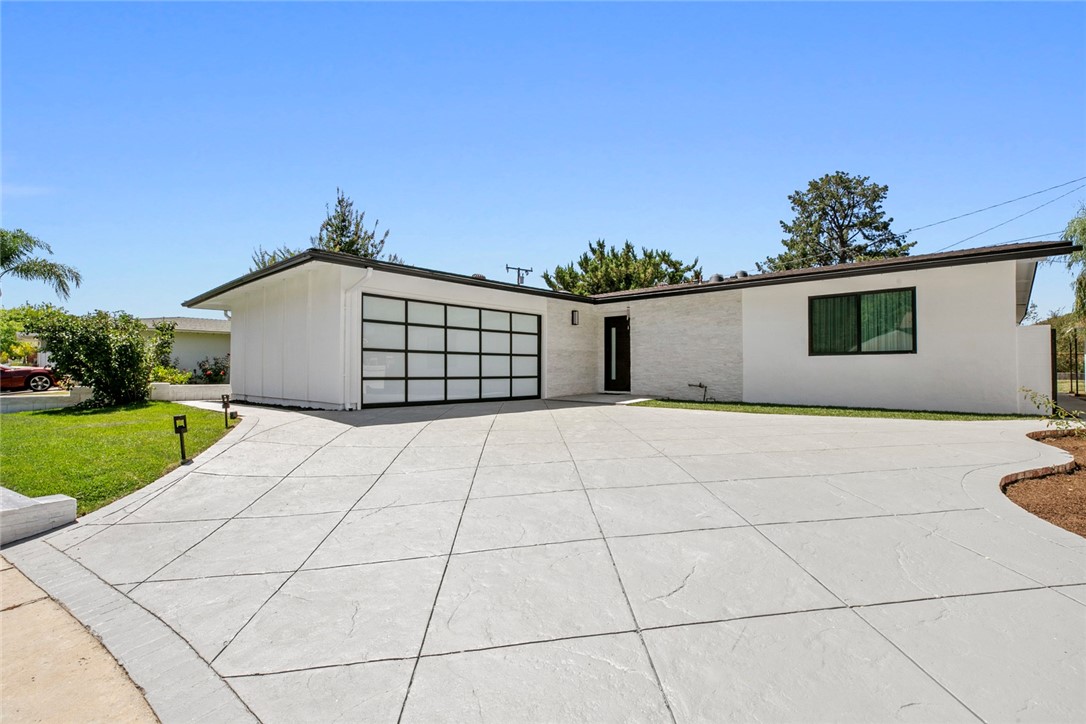
Gledhill
16113
North Hills
$1,379,000
3,100
5
4
Experience luxurious, modern living in this beautifully fully permitted remodel, completed with architects and structural engineering for peace of mind. Nothing was left untouched in this transformation, blending thoughtful design with high-quality craftsmanship. Featuring two primary suites with en-suite baths, perfect for multigenerational living, this home offers an open, airy layout with a chef's kitchen, quartz countertops, high-end appliances, and designer lighting throughout. Entertain with ease on the rooftop deck, spacious main-level deck, and built-in upstairs bar with wine cooler and sink. Enjoy a low-maintenance turf yard, a high-end modern garage door, and energy-efficient updates throughout, including new systems and finishes inside and out. This turn-key property is ready for you to move in and immediately enjoy a lifestyle of comfort, elegance, and quality.
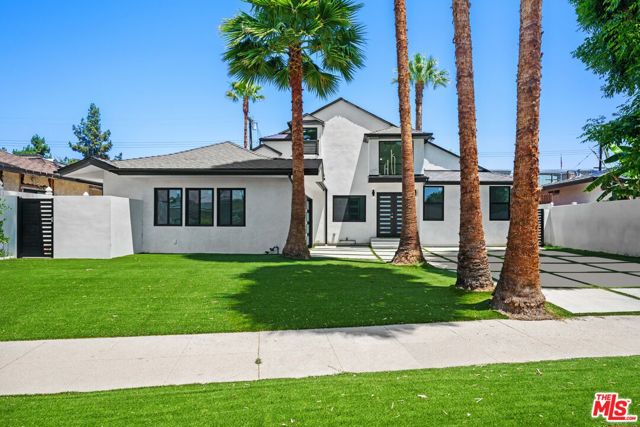
Centinela #3
1311
Santa Monica
$1,379,000
1,700
2
3
Welcome to this newly remodeled 2-bedroom, 3-bathroom townhouse at 1311 Centinela Avenue, set within Wilshire View Townhomes an intimate Mediterranean-Spanish style community of just eight units with secure entry, a tranquil courtyard, and a canopy of mature trees. A formal foyer leads into a bright main living area featuring soaring ceilings, fresh paint, contemporary water-resistant flooring, and a spacious living room with a cozy fireplace. French doors open to a private balcony, ideal for relaxing or dining outdoors. The sunlit breakfast nook connects to a walk-in pantry and the fully remodeled kitchen, upgraded with marbled quartz countertops, a premium Viking range, custom backsplash, white cabinetry, and an extra-large farmhouse sink. A powder room completes the main level. Upstairs, two ensuite bedrooms offer comfort and privacy. The primary suite includes vaulted ceilings, a new ceiling fan, a charming balcony, and a custom walk-in closet. Its completely remodeled bathroom features an iridescent vessel sink with a waterfall faucet, a brand-new jetted tub, Kohler fixtures, new shower doors, and spa-like tile throughout. The second bedroom also has a beautifully updated bathroom with a bowl sink and waterfall faucet, plus its own balcony. This level also includes a versatile loft -- ideal for an office, guest space, or fitness area. The lower level provides a utility room with washer/dryer and direct entry to a private 2-car garage behind a secure subterranean gate. Located in a prime Santa Monica neighborhood, enjoy proximity to restaurants, cafes, grocery stores, shops, and the beach -- all within the highly regarded Santa Monica-Malibu Unified School District. This home offers style, comfort, and exceptional convenience.
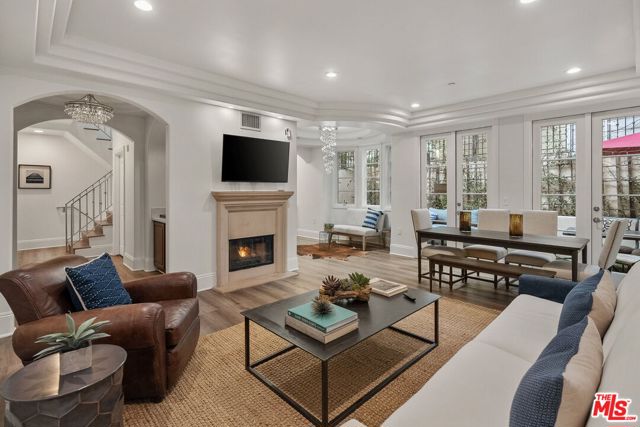
Foothill
4149
Ventura
$1,379,000
2,596
4
3
Just Listed! Perched in a coveted hillside location with breathtaking panoramic views of the Pacific Ocean, Channel Islands, and surrounding hillsides, this stunning 4-bedroom, 3-bath Ventura home offers California coastal living at its finest. With approximately 2,596 sq ft of thoughtfully designed living space, this residence combines comfort, style, and unforgettable scenery in one exceptional package. Combined styling of mid-century modern and contemporary coastal hillside design to maximize the indoor/outdoor connection and views. Expansive **wrap-around decks--nearly 300 sq ft--**invite you to enjoy sunrises, sunsets, ocean breezes, and sparkling city lights year-round. Inside, walls of windows flood the home with natural light and perfectly frame the ever-changing views outside. The spacious multi level floor plan includes vaulted beam ceilings, two fireplaces, interior laundry room, and an attached two-car garage for convenience. Three levels make up the generous floorplan which offers a lower level 'apartment style' feature with it's own living room, fireplace, bedroom and bath with a kitchenette. Ideal to accommodate extended family or income potential. Located in the heart of Ventura, this home offers the best of coastal living just moments from beaches, downtown dining, shopping, and the vibrant amenities the area is known for. Whether you're entertaining guests or enjoying peaceful evenings at home, this hillside retreat offers an unmatched lifestyle in one of Ventura's most desirable neighborhoods.
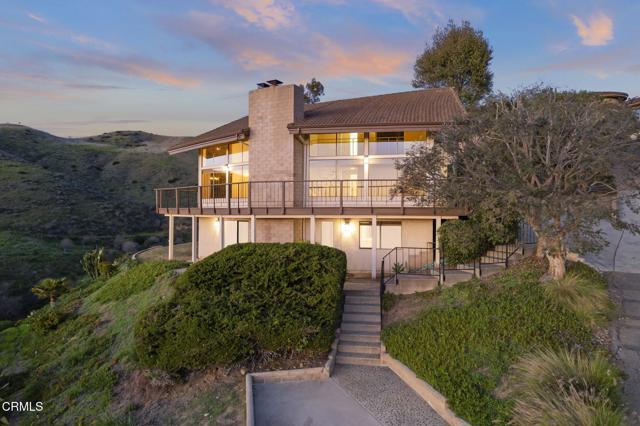
La Mesa Summit Dr
7810
La Mesa
$1,378,990
2,473
3
4
Lot 30 New Construction, detached SINGLE STORY home in La Mesa. 2,473 sq. ft. Plan 1 in the Summit Estates Community. Gated community of only 30 homes. Upgraded with over $67K in options! 3 Be/3.5Ba, 2-car attached garage. Multi-gen suite with kitchenette for extended family. Beautiful modern kitchen with maple wood shaker style cabinets in "sand" finish, extra cabinetry and electrical upgrades. Solar is included and is owned, not leased. Ask about builder incentives when using our designated lender! This is a 60 day escrow, buyer to select flooring and kitchen countertops. Lot 30 New Construction, detached SINGLE STORY home in La Mesa. 2,473 sq. ft. Plan 1 in the Summit Estates Community. Gated community of only 30 homes. Upgraded with over $67K in options! 3 Be/3.5Ba, 2-car attached garage. Multi-gen suite with kitchenette for extended family. Beautiful modern kitchen with maple wood shaker style cabinets in "sand" finish, extra cabinetry and electrical upgrades. Solar is included and is owned, not leased. Ask about builder incentives when using our designated lender! This is a 60 day escrow, buyer to select flooring and kitchen countertops.
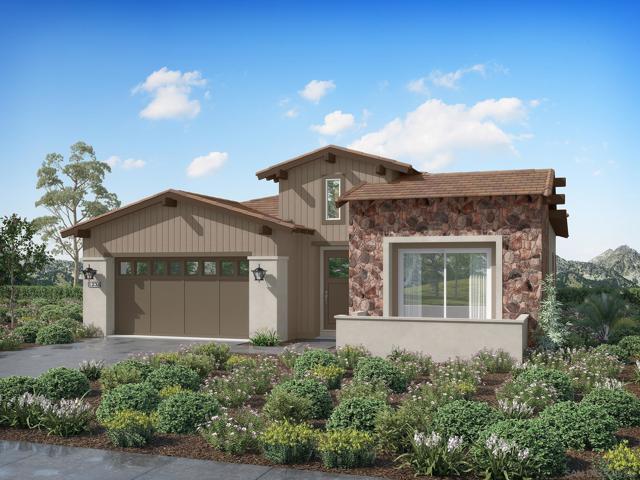
Summer Hill Court
47
Danville
$1,378,000
1,743
3
3
Gorgeous Single Family Home priced like a townhome for a quick sale! Spectacular Westside Danville Home in an Exceptional Community! Nestled in the rolling hills of Westside Danville, this stunning single-family home blends comfort, style, and community charm. Enjoy walking paths, scenic trails, and beautiful views just minutes from downtown Danville, top-rated schools, and commuter access. Situated on a peaceful cul-de-sac backing to open space, this light-filled home features a bright kitchen with white cabinetry, granite countertops, glass tile backsplash, and stainless appliances including a convection microwave and beverage fridge. The flexible floor plan offers a first-floor bedroom and bath, plus two upstairs bedrooms with en suites and a spacious loft for office, gym, or play space. Upgrades include laminate flooring, new carpet, a Tesla charger, and tankless water heater. Enjoy incredible community amenities—pool, spa, clubhouse, tennis courts, playground, and greenbelts—all with super low HOA dues!
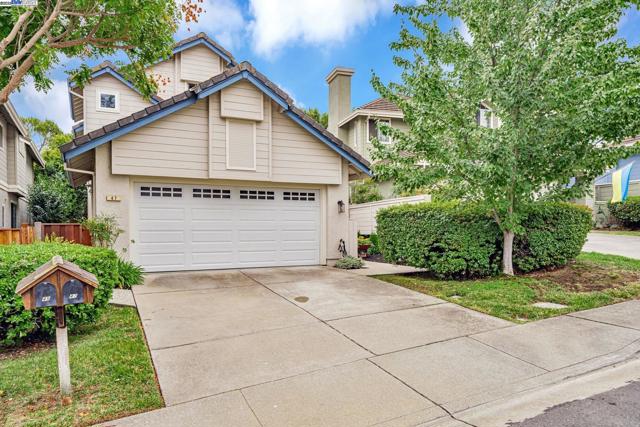
Caminito Silvela
3935
San Diego
$1,378,000
1,427
3
3
New Price! Beautifully updated detached south facing home in the desirable Barcelona enclave of La Jolla Colony. This residence offers a bright, open layout with a modern kitchen featuring custom cabinetry and granite countertops, updated bathrooms, and fresh interior paint and brand new carpeting in each bedroom. A spacious, landscaped backyard and side yard provide ideal space for outdoor dining or relaxing as well as community pool and spa. Located minutes from UC San Diego (UCSD), La Jolla beaches, parks, restaurants, shopping, and top-rated schools. Easy access to the San Diego trolley, I-5, and I-805 allows convenient commuting to UTC, downtown San Diego, and coastal communities. Move in ready home presents a great opportunity for a anyone or an investor seeking an updated property with outdoor space in one of La Jolla’s most convenient and sought-after neighborhoods.
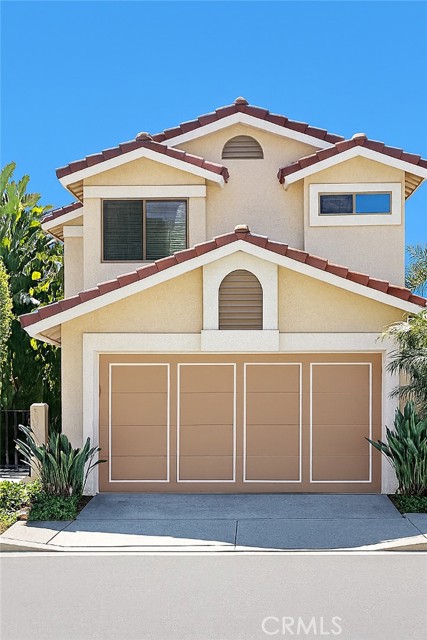
Surfrider #101
5663
Goleta
$1,378,000
2,229
3
3
Conveniently located in Goleta and featured as the builder's MODEL HOME with premium upgrades throughout, this townhome is among the very best in Winslowe. This end-unit has one of community's largest fenced and beautifully landscaped backyards. Spacious and tastefully decorated interior--all 2,229 sq ft--defines modern luxury and lifestyle. Family room with built-in wine cooler on 1st floor has accordion sliding doors that open to paved backyard and may be converted to an 2nd primary with bath, per builder. Enjoy 9-ft ceilings, recessed LED lights, and high efficiency double-pane windows. Access apprx. 440 sq ft 2-car garage from interior, where a 200 amp panel is ready for a fast EV charger. Seller-owned Sunpower solar panels will help you save on included electric central heating & AC! Extra large kitchen island great for prepping & entertaining guests. Keep organized with lots of cabinets. Upgraded kitchen appliances. Bonus custom-built office for remote work or dedicated homework space. Control home climate with a smartphone! Current HOA fee is $282/mo and offers: pool & spa, communal gardening, outdoor BBQ, firepit, play and doggie areas, fire pit, bocce court, club house, and community maintenance and more. Noteworthy nearbys: Goleta Beach Park, UCSB, bike paths & trails with ocean views, Camino Real Marketplace (Costco & Target) Calle Real Shopping Center, Goleta Valley Cottage Hospital, Coronado Butterfly Preserve, and restaurants in charming Old Town Goleta.
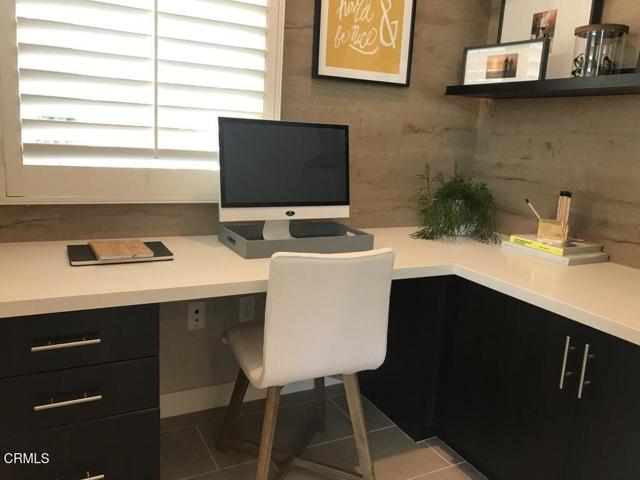
Bain
4795
Jurupa Valley
$1,377,000
2,774
4
5
2 Homes – Discover this rare opportunity to own 2 homes on one expansive 0.78-acre lot, complete with horse facilities, a heated pool, and 50 paid-off solar panels to power both homes. FRONT HOME - 1,774 sqft. This beautifully remodeled 3-bed, 2-bath residence features a new 30-year cool roof, whole-house fan, Travertine tile floors, new carpet, fresh interior and exterior paint, upgraded interior doors, full replumb, and ceiling fans in the living room, dining room, and each bedroom. The stunning kitchen features custom Hickory cabinets, Corian countertops with full backsplash, Corian sink, Viking 6-burner gas cooktop with Proline hood vent, and high-end GE Profile appliances: double convection ovens, dishwasher, and refrigerator. The family room features a wood-burning fireplace. The dining room and living room each feature a sliding glass door to the backyard. The main bedroom includes mirrored closet doors, sliding glass door to the backyard, and a remodeled ensuite bathroom. Both remodeled bathrooms include oak pullman vanities with soft-close doors, quartz counters, and designer shower tiles. The main bath has a custom glass shower door, and the hall bath has a new enamel bathtub. The 2-car garage is drywalled and features custom cabinets, a workbench, and a dedicated laundry room with custom cabinets and laundry sink. The backyard feels like your own private resort with a heated pool and spa, rock waterfall and slide, shuffleboard court, regulation horseshoe pits, and a covered patio surrounded by lush landscaping and citrus trees. SECOND HOME - Built in 2008 with permits, this luxurious two-story residence is set back from the first home with its own automatic gated entrance and wrought iron fencing. The lower level features a 1,500 sqft 4-car garage with automatic garage doors, a half bath, a 15 ft-high bay for RV or boat storage, a double-wide bay, and a workshop bay with cabinets. Upstairs, the 1,000 sq. ft. living area features a guest bath, full kitchen, island with sink, pantry, living room, and a master bedroom retreat with large ensuite bath and walk-in closet. A large bonus room provides space for an office, storage, or guest bedroom. Outdoors, the property includes horse corrals, a 3-stall shed row barn, feed room, breezeway, 12’x12’ tack shed, 53’ storage container, shed with power, and mature avocado trees. Whether your goal is multi-generational living, generating rental income, or simply enjoying extra space, this estate has it all.

Alexandri Cir
6467
Carlsbad
$1,375,000
2,166
3
3
Welcome to the gated community of Brindisi at Aviara & one of the most simple yet fulfilling coastal lifestyles in San Diego. Brindisi offers a community spa & pool, shopping, coastal restaurants, amazing beaches, award-winning Carlsbad Schools. Blocks from Aviara Community Park which has athletic fields, playgrounds, & picnic areas. This is the largest floor plan within the community, entertainers back yard and just underwent an extensive high end remodel by the original owner. New almost everything, flooring, cabinets, countertops, bathrooms, doors, hardware, fences, over $25k in new appliances (Wolf range, SubZero fridge, Thermador microwave), Todo toilets, lights, you name it. Primary bedrooms & both secondary bedrooms on the second floor, entry level has an area that could be walled off for a bedroom or office. Ample storage, move in ready, two car garage with EV charger, privacy & location, don't mis this one. See document section for upgrade list.
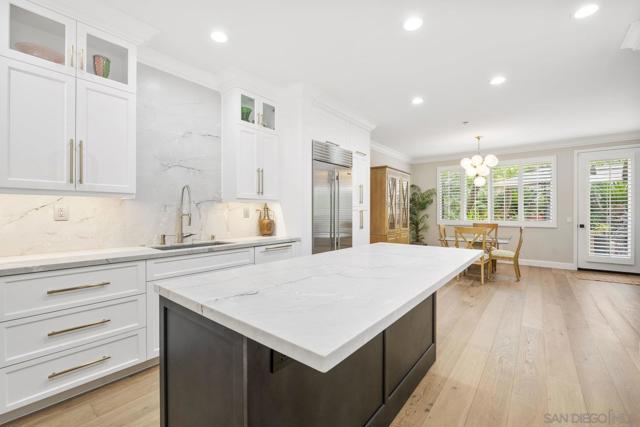
Antigua Blvd
5848
San Diego
$1,375,000
1,628
4
3
Welcome to 5848 Antigua Blvd. Beautifully updated and move-in ready, this home provides modern living in the highly desirable Tierrasanta neighborhood. Featuring thoughtful upgrades throughout, the interior showcases high-end finishes, designer selections, and brand-new appliances that elevate every space. The main level includes an open living and dining area with abundant natural light, an updated kitchen with sleek materials, and direct access to the fully fenced backyard, complete with fresh sod and plenty of room for outdoor dining, play, or pets. All four bedrooms are located upstairs and provide flexible options for family, guests, or a dedicated home office. Additional highlights include a 2-car attached garage with two extra driveway spaces, indoor laundry, central heating and cooling, and updated fixtures and surfaces throughout the home. With no HOA or Mello-Roos, this property offers valuable monthly savings and greater ownership flexibility. Ideally located near neighborhood parks, schools, local shopping, restaurants, and major commuter routes, this turnkey residence is a great opportunity to own in one of San Diego’s most sought-after and centrally located communities.
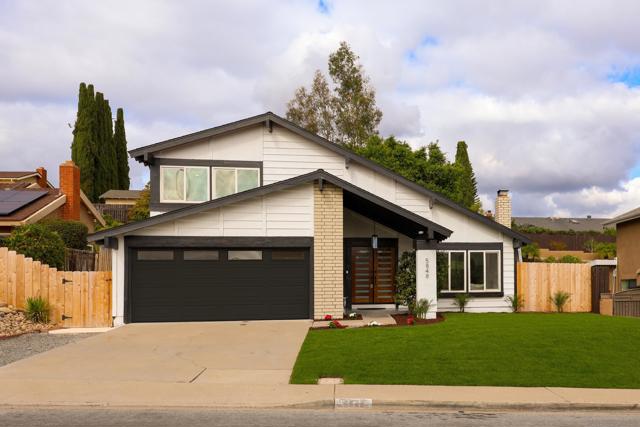
Oak St
980
Clayton
$1,375,000
2,583
5
3
Beautiful contemporary remodel! 5 bedroom 3 bath single story walking distance to historic down town. Updates include new 30 yr composition roof, new interior/exterior paint, windows, HVAC system and more. Amazing Chef's kitchen with center island & Butlers Pantry. Quartz countertops and stainless appliances. All bathrooms have been redone with modern finishes. Home sits on a approximately half acre lot with tons of side access and parking options. Walking trails, post office and restaurants all minutes away. OPEN SUNDAY 1-3!
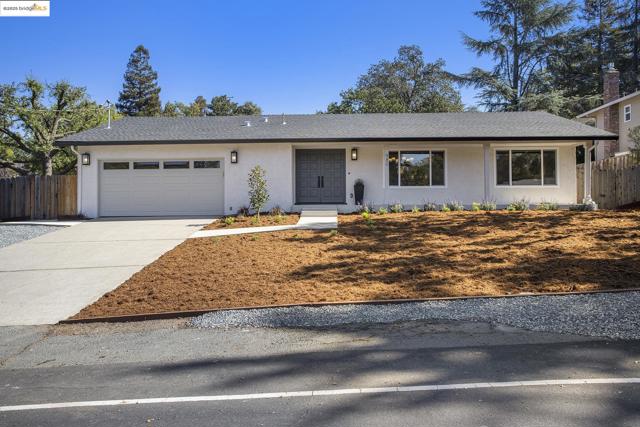
Kingswood Cir
112
Danville
$1,375,000
2,258
3
3
Beautifully end unit townhouse in one of Danville’s most sought-after communities. This spacious residence features 3 bedrooms, 2.5 bathrooms, and an expanded loft area perfect for a home office, media room, or play space. Hardwood floors throughout. The home showcases remodeled bathrooms with modern finishes and thoughtful design, creating a fresh, luxurious feel throughout. The inviting main level offers a bright, open floor plan with high ceilings, a cozy fireplace, and seamless flow between the living, dining, and family rooms — ideal for both relaxing and entertaining. Set on a large private lot, the backyard provides ample space for outdoor dining, play, or simply enjoying the peaceful surroundings on the patio, deck or lawn. With its combination of space, layout, and location, this home offers the best of Danville living. Three car garage. Located just inside the East Gate of Blackhawk Country Club where you will enjoy guard gated security, beautiful parks and an option to join the Country Club to enjoy amenities including 2 golf courses, tennis, pickleball, swimming and fitness facilities. Close to top-rated schools, Blackhawk Plaza, restaurants, parks, and scenic walking trails — 112 Kingswood Lane is the perfect blend of comfort, convenience, and California charm.
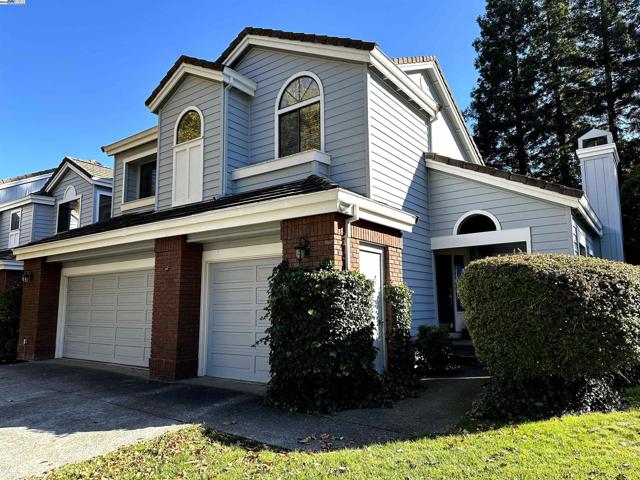
San Carlo Ct
5
Danville
$1,375,000
2,263
4
3
Don't miss this rare opportunity to own a freshly updated corner-lot home close to downtown Danville. With 2,263 SqFt of living space on a 2,409 SqFt lot, this contemporary, open, and light filled residence has been thoughtfully refreshed with new flooring, updated bathrooms, a modernized kitchen, and fresh interior paint throughout. The spacious living room boasts soaring vaulted ceilings and expansive windows, while the inviting family room opens through sliding glass doors to a private backyard retreat — ideal for entertaining, gardening, or simply relaxing. The upgraded kitchen is a chef’s delight with granite countertops, stainless steel appliances, instant hot water, and ample storage. Upstairs, you’ll find generously sized bedrooms including a serene primary suite with its own remodeled bath. Every space blends comfort with modern convenience. Enjoy the best of Danville living with easy access to the Iron Horse Trail, top-rated San Ramon Valley schools, shopping, dining, and freeway access.
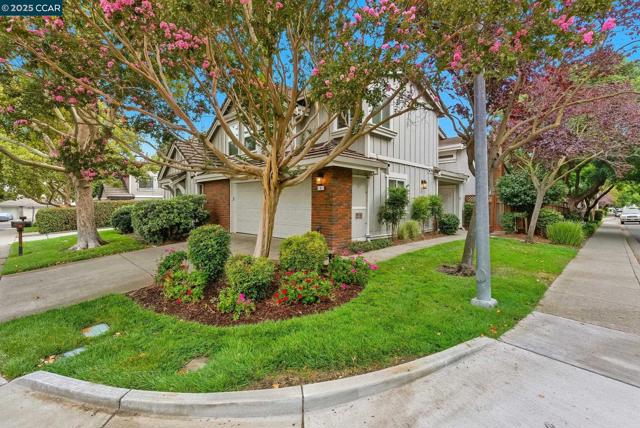
MANRESA
16934
San Diego
$1,375,000
1,819
3
3
FREE ELECTRICITY, seller to buydown solar lease for buyer.Beautiful Pool Home in Rancho Bernardo – Gatewood Hills with MINI GOLF Welcome to this stunning corner-lot home located in the highly desirable Gatewood Hills neighborhood of Rancho Bernardo. Nestled on a quiet cul-de-sac with friendly neighbors, this property offers 3 bedrooms, 2.5 bathrooms, and a spacious courtyard perfect for entertaining. The primary suite is generously sized with two closets and additional storage. Families will love being within walking distance of Chaparral Elementary and part of the top-rated Poway Unified School District, which includes Bernardo Heights Middle and Rancho Bernardo High. Enjoy nearby access to the Rancho Bernardo Swim & Tennis Club with two affordable membership options, plus the convenience of shops, dining, and community amenities just minutes away. Highlights include: New quartz kitchen countertops and refreshed wood cabinetry Milgard windows, leased solar, and a solar-heated pool Large backyard with mini-golf and entertaining space Newly upgraded flooring, bathrooms, and brand-new toilets Fresh interior and exterior paint Remodeled garage and updated fireplace New appliances, sinks, fixtures, and LED cabinet lighting Fans with RGB features and modern light fixtures New low-maintenance landscaping with upgraded outdoor lighting Waterproof balcony, tuned-up central AC, and refreshed pool This home is move-in ready with countless upgrades, blending modern style, energy efficiency, and outdoor living in one of Rancho Bernardo’s most sought-after communities.
