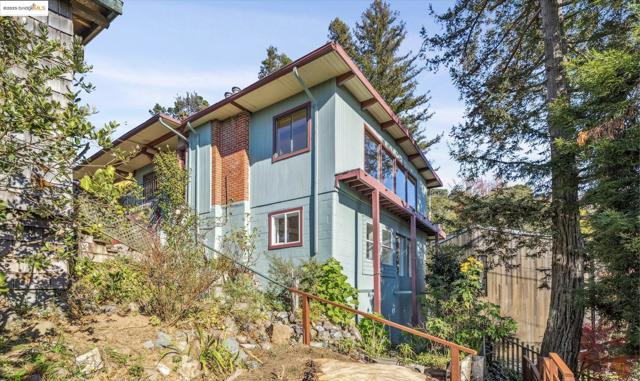Search For Homes
Form submitted successfully!
You are missing required fields.
Dynamic Error Description
There was an error processing this form.
3200 La Rotonda #316
Rancho Palos Verdes, CA 90275
AREA SQFT
1,373
BEDROOMS
2
BATHROOMS
2
La Rotonda #316
3200
Rancho Palos Verdes
$1,359,000
1,373
2
2
Perched above the majestic bluffs of Rancho Palos Verdes, 3200 La Rotonda embodies the very best of Southern California’s coastal elegance. Most areas in the property captures breathtaking, uninterrupted views that sweep across the Pacific Ocean, Catalina Island, world class golf course, and the rolling Palos Verdes hills. From sunrise over the ridgelines to sunsets melting into the horizon, this residence offers a front-row seat to nature’s grandeur. The two-bedroom, two-bath layout features dual primary suites, each designed as a private sanctuary with tranquil outlooks and generous baths. The open-concept living space unfolds toward a private terrace framed by glass railings, creating a seamless connection between indoor comfort and the spectacular outdoor panorama. Expansive windows and refined finishes emphasize natural light and the serenity of the setting, while a fireplace anchors the living area with warmth and understated sophistication. This exclusive coastal enclave provides residents with resort-style amenities, including a shimmering pool and spa, tennis and pickleball courts, fitness center, dog park, gardens, and a well-appointed clubhouse for gatherings. Secure subterranean parking, EV charging, guest spaces, and built-in storage add convenience and peace of mind. Just moments from Terranea Resort, pristine beaches, and scenic coastal trails, 3200 La Rotonda is a rare opportunity to experience the harmony of oceanfront living—where luxury, comfort, and an ever-changing panorama of sea and sky define each day.
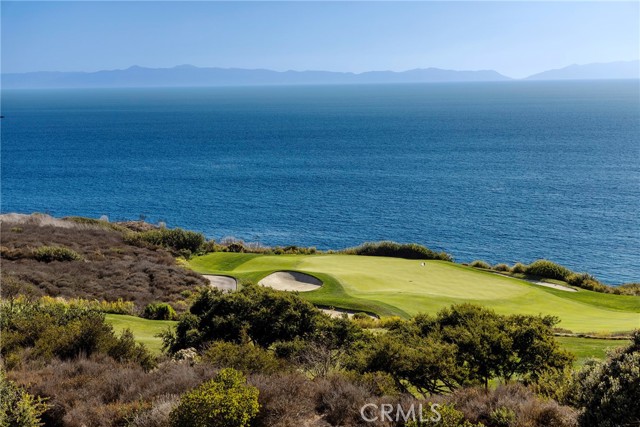
Knollwood
548
Newbury Park
$1,359,000
3,058
4
4
Welcome to this beautifully appointed 4-bedroom, 3.5-bathroom single-family home located in the heart of Newbury Park. Step through the front doors into a dramatic double-height foyer that flows seamlessly into a light-filled, open-concept living and dining area, perfect for both everyday living and sophisticated entertaining. Custom tile flooring and a grand chandelier set the tone for refined elegance. The formal living room features a cozy fireplace, while the expansive dining area, highlighted by a centered chandelier, provides ample space for memorable gatherings. The chef's kitchen is a dream, featuring abundant counter space and cabinetry, a center island, recessed lighting, built-in oven, microwave, and dishwasher. Adjacent to the kitchen, the inviting eat-in area perfect for your morning coffee. The warm and welcoming family room is complete with a stunning stone fireplace and lots of natural light. Also on the main level is a versatile bonus room, ideal as a home theater with surround system, home office, or game room, offering flexibility to suit your lifestyle. Upstairs, the plush, carpeted staircase is accented with custom wrought iron railings, guiding you to a spacious primary suite filled with natural light. Enjoy recessed lighting, a generous walk-in closet, and a luxurious ensuite bath featuring dual vanities, a large soaking tub, and a walk-in shower. Three additional well-sized bedrooms and a convenient upstairs laundry room complete the upper floor. Step outside to your private backyard oasis, perfect for year-round entertaining. Enjoy a sparkling pool, relaxing spa, and lush landscaping with waterfall that offers beauty and tranquility in equal measure. Conveniently located near shopping centers, scenic hiking trails, parks, top-rated schools, and more, this home combines comfort, style, and an unbeatable location.
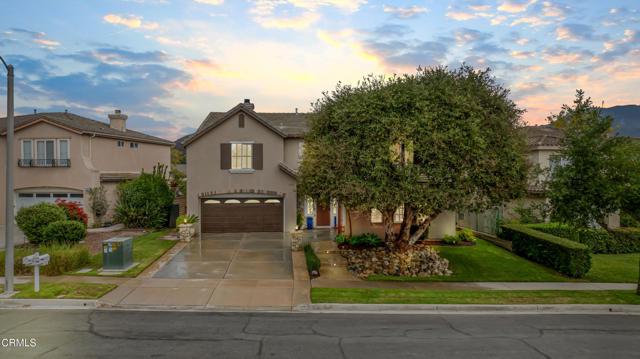
La Scala
26481
Laguna Hills
$1,359,000
2,549
3
3
Nestled within the exclusive gated community of Bella Vista, this beautifully appointed residence offers the perfect blend of comfort and elegance. Spanning approximately 2,549 square feet, the home features three bedrooms, two-and-a-half bathrooms, a loft, and a rare three-car garage enhanced with epoxy flooring and custom cabinetry. Inside, you’re greeted by dramatic 18-foot ceilings, a grand curved staircase, and expansive windows that fill the home with natural light and create an open, airy ambiance. The formal living room is highlighted by a fireplace and soaring two-story windows, while the adjacent dining room showcases elegant architectural columns and mirrored accents. The gourmet kitchen features custom soft-close cabinetry, a gas cooktop, double ovens, and a spacious casual dining area that opens to the inviting family room with a fireplace and direct access to the backyard. Upstairs, the primary suite serves as a private retreat with its own fireplace, spa-inspired bathroom with dual vanities, a soaking tub, separate shower, and a generous walk-in closet. A versatile loft—currently used as a gym—along with two secondary bedrooms and a full bath complete the upper level. The private backyard oasis is ideal for entertaining and relaxation alike, offering a pergola and built-in BBQ. Additional highlights include an indoor laundry room. Residents of Bella Vista enjoy a gated entry, community pool and spa, ample guest parking, and beautifully maintained grounds. Conveniently located near parks, hiking trails, shopping, dining, theaters, and top-rated schools, this home perfectly combines resort-style living with everyday ease.
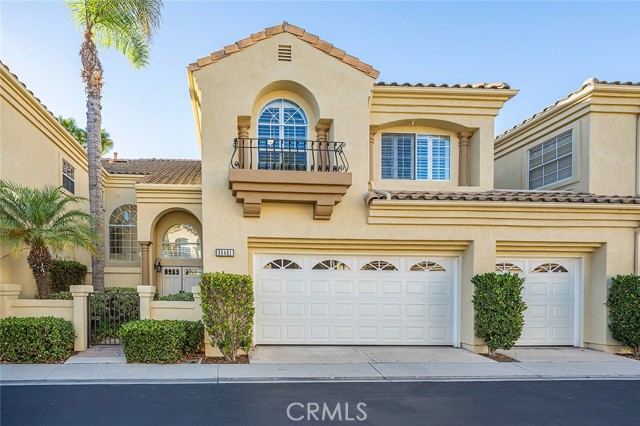
Pine Valley
19628
Porter Ranch
$1,359,000
2,143
4
2
Charming Single-Story Home with Golf Course Views of the Porter Valley Country Club - this beautifully maintained home, with breathtaking views of Hole #4 has expansive outdoor space, a versatile layout, and offers privacy, comfort, and the potential to create your dream retreat. Highlights include 4 Bedrooms (or 3 + Convertible Den), very private flag Lot with RV access & ample parking, panoramic sunset views, huge lot with downslope for terrace potential. Step into the formal living room with expansive windows framing scenic backyard and hillside views. The family room features a cozy fireplace and wet bar, ideal for relaxing evenings or entertaining guests. The cook’s kitchen offers abundant cabinet and counter space, seamlessly flowing into the formal dining room, which adds a touch of classic elegance to your gatherings. Versatile fourth bedroom currently used as a home office. Bright and airy floor plan with generous natural light. Single-level convenience with excellent indoor-outdoor flow. RV parking and large driveway with flag lot privacy This home combines classic charm, modern potential, and a premier location—ready for you to enjoy or personalize. Whether you're looking for a peaceful retreat, a golfer's paradise, or a place to entertain, this property is a rare find.
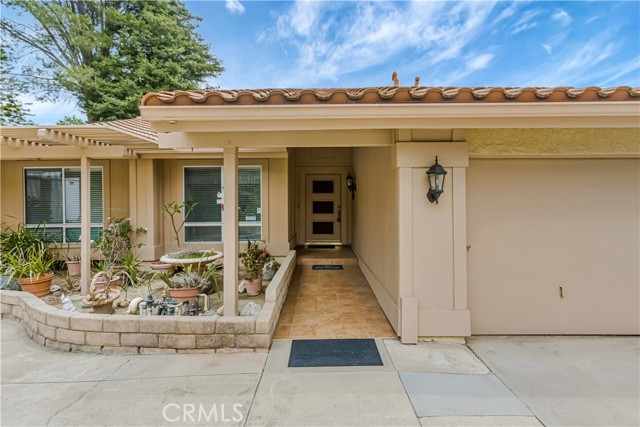
Summit
4679
Simi Valley
$1,359,000
2,900
4
4
BRAND NEW CONSTRUCTION. Spanish Revival Elevation. 13 custom home development. 7 homes in Phase 2. Modern Farmhouse or Spanish Revival Elevations (fronts). Spectacular 2900 Sq Ft, 2 Story featuring 4 bedrooms, 3.5 baths, living room, dining room, gourmet kitchen with large center island, large family room, direct access, 2 car garage and a 1/2 guest bath. All 4 bedrooms are upstairs. Large primary suite with private spa-like bath and walk in closet. Main secondary bedroom features en-suite bath. 2 additional secondary bedrooms, spacious full hall bath with dual vanities. Includes an oversized upstairs laundry room. Many custom features through-out, ask for details. Includes builder supplied solar panels.
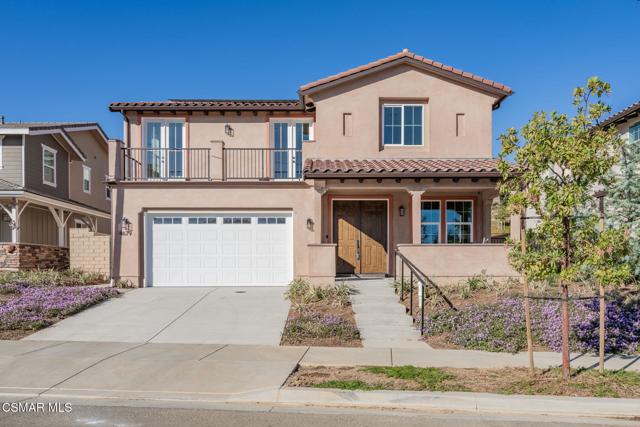
Follyhatch
148
Irvine
$1,358,800
2,228
3
3
Located in the highly desirable Beacon Park neighborhood adjacent to the Orange County Great Park, this luxurious single-level residence offers 3 spacious bedrooms and 3 full bathrooms across approximately 2,228 sq ft of beautifully designed living space. Built in 2017, this end-unit home enjoys an open view and extensive interior upgrades. The bright and modern kitchen features white quartz countertops, a beautiful grey gloss tile backsplash, soft-close cabinetry, and upgraded Bosch 800 Series stainless steel appliances. Additional highlights include high ceilings, wood flooring, abundant storage spaces, and a frameless glass shower enclosure in the primary bath. The oversized patio provides excellent space for outdoor dining, gardening, or relaxation. Perfectly located just across from Beacon Park School (K–8), a top-rated public school, this home offers convenient access to the best of Irvine living. Residents of this community enjoy resort-style amenities including three swimming pools, clubhouse, playgrounds, water parks, sports courts, and miles of walking & biking trails. Close to Woodbury Shopping Center, Irvine Spectrum, and major freeways, this location maximizes comfort and convenience. A rare single-level opportunity in one of the most sought-after master-planned communities—this home is a must-see!
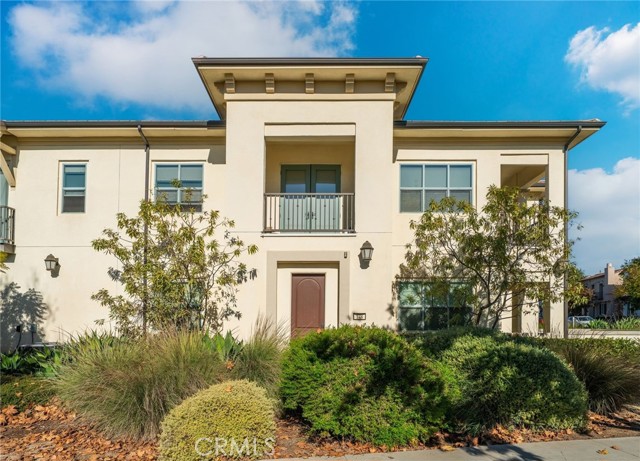
Hough Ave #205
950
Lafayette
$1,358,650
937
2
2
Discover Blue Oak, a collection of 20 exclusive residences designed for those seeking refined living in an exceptional location. Nestled in the heart of downtown Lafayette, this luxurious condominium community offers an unparalleled blend of elegance and urban convenience. Each home is thoughtfully crafted with sophisticated and elegant interiors that set a new benchmark of luxury condominium living, all in an extraordinary location providing effortless access to upscale boutiques, gourmet dining, retail amenities, and BART. Developed by Diamond Construction in collaboration with award-winning architect Form4 and LMK Interior Design. Amenities include an outdoor roof deck with fireplace and BBQ, dining area with bar lounge, fitness center, large lobby entrance, and 24-hour video surveillance. 2 & 3 Bedroom homes available from 926 to 2,569 sqft. Seller reserves the right to make changes. Sqft. footage areas and Construction Completion are approximate. Pictures are representative only, not actual units.
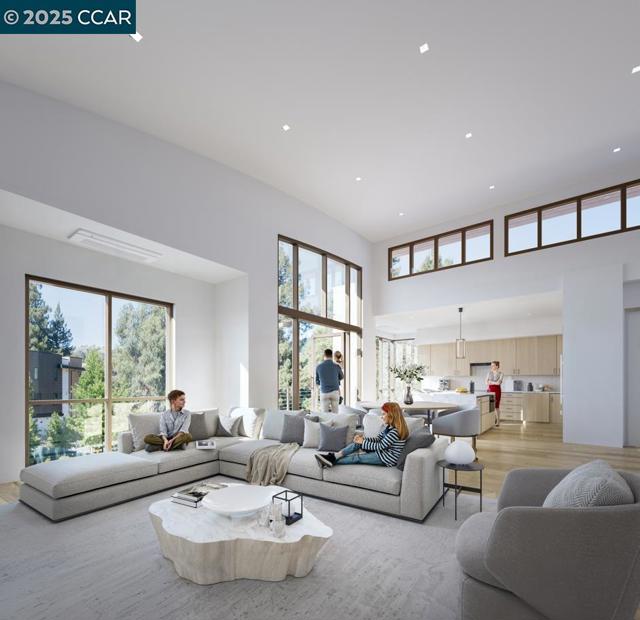
Juniper Loop
19608
Morgan Hill
$1,358,391
2,425
4
4
The Stayman home design features three stories of stylish comfort. An inviting foyer reveals a secluded secondary bedroom suite and stairs to the main living area. On the second floor is a stunning great room with access to a covered balcony for seamless indoor-outdoor living. Adjacent to a casual dining area, the well-equipped kitchen showcases an expansive center island, wraparound counters and cabinets, and a walk-in pantry. On the third floor, the beautiful primary bedroom offers a walk-in closet and a tranquil primary bath with a dual-sink vanity, a luxe shower with seat, linen storage, and a private water closet. Two secondary bedrooms, one with a desirable walk-in closet, share a full hall bath. Other highlights include a first-floor powder room, and everyday entry. Picturesque rolling hills of Morgan Hill. Manzanita Park Community amenities include pickleball courts, tot lot, private dog park, centralized resident congregation area and serene gardens. Located close to 101, Caltrain, employment and education hubs of Silicon Valley. Enjoy a vibrant nightlife and elevated dining experience in Downtown Morgan Hill. (Photos not of actual home, for marketing, features and upgrades are different) Check pricing as it may change when upgrades are added.
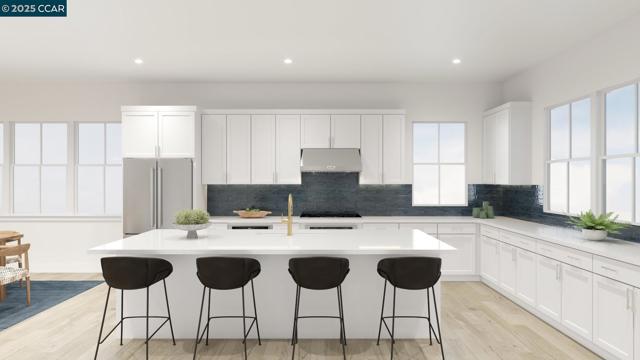
Port Maria
43651
Bermuda Dunes
$1,358,000
3,882
3
4
Beautifully appointed home on an elevated 15,246 sq. ft. lot overlooking the 3rd Fairway & mountains on the Eisenhower Nine in Bermuda Dunes Country Club .. Home is 3882 square feet per the Seller with three ensuite bedrooms and a convenient office with custom built-ins, a fireplace and views over the sparkling saline pool/spa to the golf course. The Texas-sized primary suite has his & hers closets and water closets (hers with bidet)... True GREAT ROOM wherein the living/dining area with a sit down wet bar complete with GE Monogram wine cooler & U-Line icemaker is open to the gourmet kitchen and family room. Terrific area for entertaining!! Chef's kitchen boasts an 8 burner Wolf stove, a warming drawer, plus another GE Monogram wine cooler, as well as a Sub Zero fridge and convenient sit down bar for casual dining. There is also a built-in professional wine locker which is temperature controlled. Plenty of room for al fresco dining on the spacious outdoor covered patio with built-in BBQ overlooking the pool and mountains. Three-car garage with tons of storage is air conditioned. IID for lower electric plus both A/C systems replaced with heat pumps in May, 2023. HOA of $214 a month includes cable TV with 2 boxes with Cinemax, Showtime, HBO plus internet with Spectrum PLUS 24-hour security. I I D for lower electric.
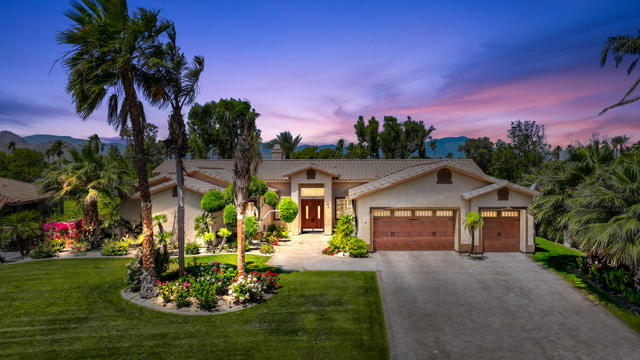
Georgetown
15345
Chino Hills
$1,358,000
3,130
5
3
Experience refined living in this meticulously upgraded North Chino Hills residence. A grand entry opens to hardwood flooring, custom plantation shutters, and detailed crown molding that set an elegant tone throughout. The chef’s kitchen impresses with granite countertops, Viking professional appliances, Sub-Zero refrigeration, and rich Cherry wood cabinetry. The adjoining family room, centered around a sophisticated fireplace, provides an inviting atmosphere for both casual and formal gatherings. The main level offers an ensuite bedroom ideal for guests or extended family. Upstairs, the primary suite is a private retreat featuring dual vanities, cast-iron soaking tub, an expansive Travertine walk-in shower, and generous walk-in closet. Three secondary bedrooms and a spacious loft complete the upper level. Additional upgrades include Toto fixtures, attic fan, newer HVAC, and newer water heater. Situated near premier shopping, dining, and top-rated schools, this home delivers luxury, comfort, and an unbeatable location. Move-in Ready. A must-see opportunity!
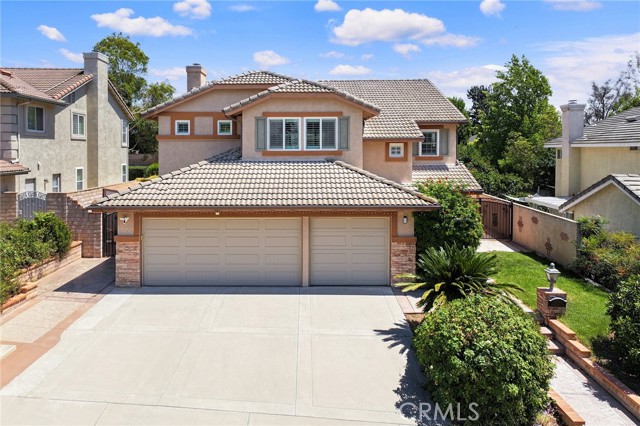
Canna
1542
Mountain View
$1,357,000
1,533
3
3
Welcome to Mountain View Gardens II. Lovingly maintained by its original owners, this highly sought after townhome reflects true pride of ownership throughout. The inviting living room offers a cozy wood-burning fireplace, stylish plank flooring, and large windows that fill the space with natural light. A separate family room with an adjacent dining area features matching plank floors and sliding glass doors that open to a private backyard patio with a gate leading directly to the beautifully landscaped, park-like greenbelt. The cooks kitchen provides ample counter and cabinet space, stainless steel appliances, and a gas range, perfect for everyday meals or entertaining. Convenient full size, in unit washer and dryer hookups add to the homes functionality. Upstairs, the primary suite boasts impressive closet space, double-pane windows, hardwood floors, and an oversized shower with a glass enclosure and tile flooring. Two generously sized guest bedrooms complete the upper level. Located on a charming cul-de-sac within a desirable community, this home is close to top rated schools, shopping, downtown Mountain View, neighborhood parks, tennis and pickleball courts, and major commuter routes.
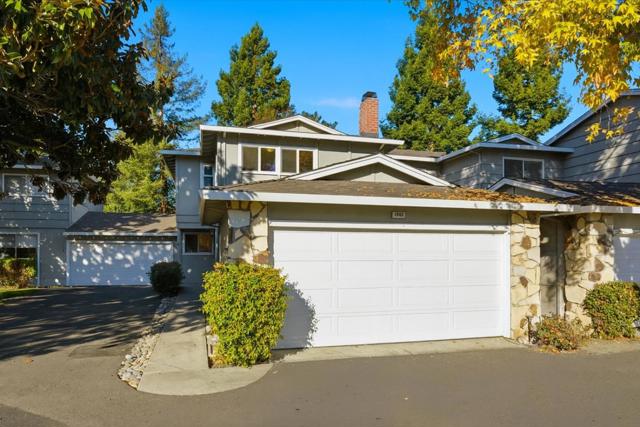
Foxtrot
219
San Luis Obispo
$1,356,847
2,273
4
3
Welcome to the Estero Plan 4 at Avila Ranch Experience the perfect blend of elegance and everyday functionality in the Estero Plan 4, an exquisite new construction home offering 2,273 square feet of thoughtfully designed living space. Every detail has been crafted to provide a seamless balance of openness, comfort, and modern sophistication. The main floor welcomes you with an expansive open-concept living and dining area—ideal for entertaining guests or enjoying quiet family moments. At the heart of the home, a well-appointed kitchen showcases premium appliances, contemporary finishes, and a generous island that invites casual dining and effortless gatherings. Upstairs, discover four spacious bedrooms, including a flexible fourth bedroom that adapts easily to your lifestyle—perfect as a home office, guest room, or creative studio. The luxurious primary suite serves as a private retreat, complete with an elegant en-suite bathroom and a spacious walk-in closet. With 2.5 beautifully designed bathrooms, a convenient two-car garage, and ample storage throughout, the Estero Plan 4 delivers both form and function in perfect harmony. More than just a house, the Estero Plan 4 is a home designed to elevate everyday living—crafted for comfort, versatility, and modern convenience in the heart of Avila Ranch. Set on a premium site with scenic views, this residence offers a lifestyle as beautiful as its surroundings.
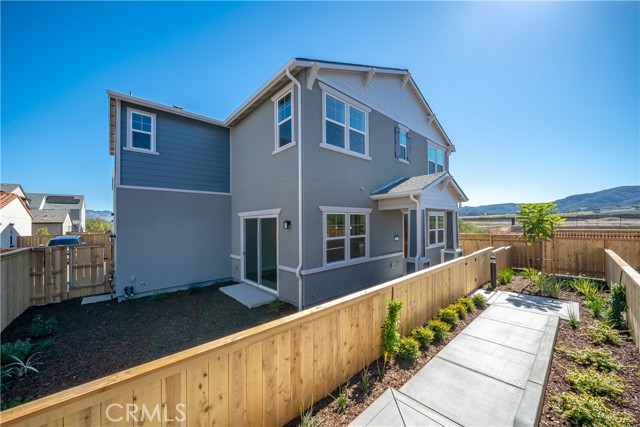
Morning Dew
28685
Yorba Linda
$1,355,000
2,335
3
3
Nestled at the end of a peaceful and private cul-de-sac, this well-maintained residence that offers comfort, functionality, and style. This delightful home boasts 3 spacious bedrooms and 2.5 well-appointed bathrooms, all set on an expansive lot that provides plenty of room to grow, play, or relax. Upon entering, you'll be welcomed by soaring high ceilings and an abundance of natural light that flows effortlessly through the open-concept floor plan, creating a bright and inviting atmosphere. The layout is thoughtfully designed to accommodate both everyday living and entertaining, with seamless transitions between the living, dining, and kitchen areas—offering ample potential to personalize and make it truly your own. Step outside to the generous backyard retreat, where you'll find a sparkling gated pool and relaxing spa—ideal for weekend gatherings, fun, or quiet evenings under the stars. The surrounding outdoor space offers plenty of room for gardening and lounging. Located in one of Yorba Linda’s most desirable neighborhoods, this home is just minutes away from award-winning schools, picturesque local parks, and a variety of shopping, dining, and recreational options. Convenient access to the 91 freeway makes commuting and travel a breeze, while the serene location ensures peace and privacy at home. With its blend of space, comfort, and prime location, this home is a rare opportunity to enjoy the best of Southern California living.
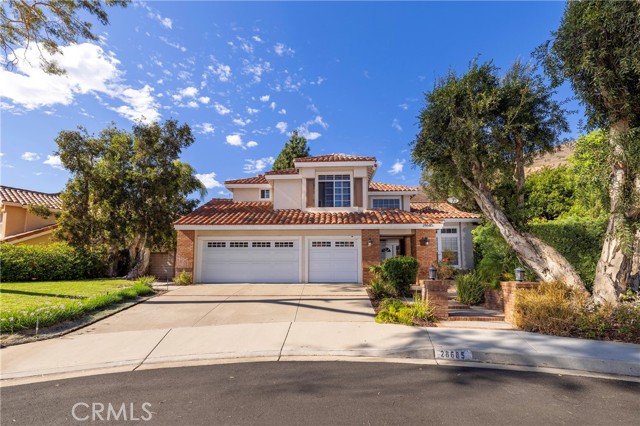
Tuscany
7
Ladera Ranch
$1,355,000
2,149
3
2
Don’t miss out on this incredible opportunity to get all the benefits of living in prestigious Covenant Hills at an unbeatable price for this stunning single level 3BR/2BA, 2,149 sq ft condo. The 24/7 gate-guarded community of Covenant Hills offers both security and serenity. Inside, enjoy stone tile flooring with high ceilings throughout, and a light-filled great room with a custom stone fireplace. The gourmet kitchen is a chef’s dream—granite island, 6-burner cooktop, French door refrigerator with craft ice, built-in convection oven, and stylish cabinetry. The luxe primary suite boasts a spa-style bath with soaking tub, dual sinks, private toilet room, and an enormous walk-in closet with built-ins. Step outside to your covered loggia to take in sweeping canyon and sunset views. Tuscany’s private amenities include a spacious entertainer's yard, outdoor fireplace, built in BBQ, lush landscaping, and tranquil fountain. Enjoy full access to Ladera Ranch’s famed pools, water parks, sports fields, and year-round events. Convenient guest parking and a scenic overlook bench are just steps from your front door. This is one of the most affordable opportunities to own in Covenant Hills made even better with the limited-time price reduction - don't miss your chance to call this exceptional residence Home!
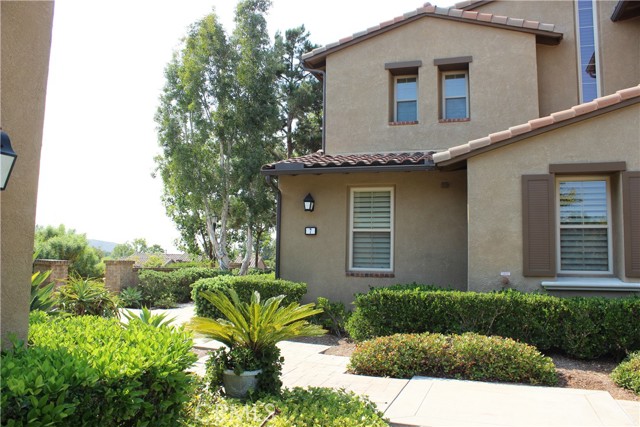
Neptune Unit Share B
6653
La Jolla
$1,355,000
3,124
3
5
Own one-eighth of this professionally managed, turnkey home. This is multi-tasking, La Jolla style: Catch the perfect sunset as you splash in the ocean waves or sip a cool drink in the rooftop saltwater pool. The surf breaks just steps from this 3-bedroom, 4½ bath custom home. Everything is designed to make the most of the Pacific views. Vanishing window walls transform indoor spaces into open-air living at its finest. The open plan living space has a gas fireplace and a sleek kitchen with a curved island and a space for formal dining. Unique materials and touchable textures are used throughout the home, including a back-lit Brazilian granite steam room. The primary suite has a luxurious ensuite with double sinks, soaking tub and walk-in shower. A vanishing window wall opens to a private balcony and stunning ocean views. Enjoy the rooftop infinity pool area with its 8-person spa and adjoining lounge area with wet bar. Restock the bar from the home’s wine room. And when you’re ready to leave this Pacific paradise, there’s a hydraulic driveway and a turntable garage floor that ensures you always leave facing the ocean. The home comes turnkey, fully furnished and professionally decorated.
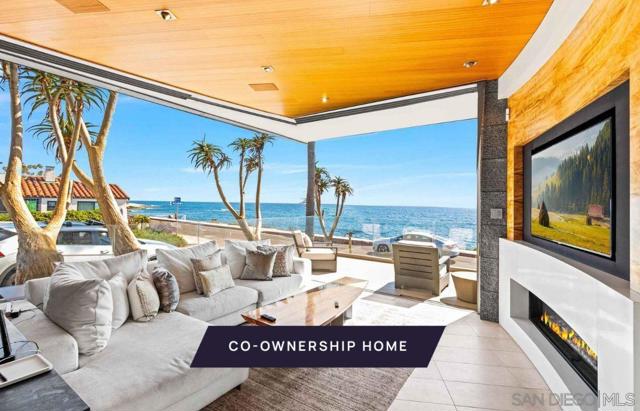
Chestnut
20629
Porter Ranch
$1,355,000
2,189
4
3
An Extraordinary Opportunity at an Incredible Price! This is your chance to secure one of the most coveted and hard-to-find lots on the market priced aggressively to move quickly. With limited inventory and soaring demand, this unique homesite stands out as one of the rarest opportunities you'll find at this price point.One of the largest backyards in the prestigious, guard-gated community of The Canyons. Generously sized to accommodate a custom pool, outdoor kitchen, or private oasis, this home offers both space and potential rarely found in the neighborhood. Inside, the stylish residence features an open-concept layout with a sleek modern kitchen, quartz countertops, stainless steel appliances, and a spacious great room. Custom shutters on all windows add elegance and privacy throughout. A downstairs guest suite and a full bath adds comfort and flexibility. Upstairs, you'll find a bright loft, a luxurious primary suite with a spa-inspired bathroom and walk-in closet, two additional bedrooms, and a convenient laundry room.The expansive, private backyard is perfect for relaxing or hosting gatherings in complete serenity. Solar panels are fully owned, delivering energy efficiency and long-term savings. Residents enjoy resort-style amenities including a sparkling pool, spa, clubhouse, BBQ area, and splash pad all within a 24-hour guard-gated community. With top-rated schools, scenic trails, and easy freeway access nearby, this exceptional property offers luxury living at its finest.
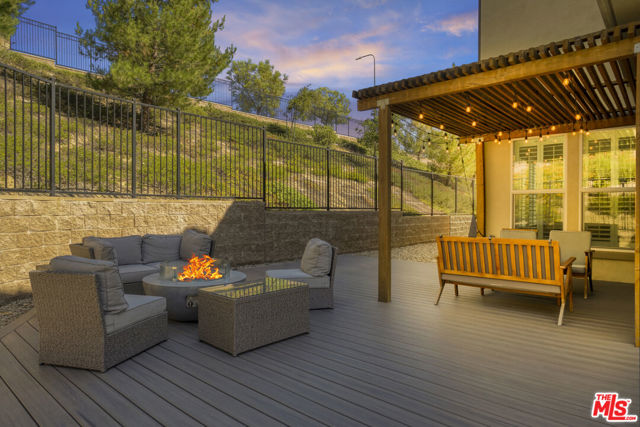
Oak Leaf Way
13859
Rancho Cucamonga
$1,355,000
3,523
6
3
Discover the perfect blend of style, comfort, and convenience in this beautifully upgraded 6 bedroom, 4 bathroom luxury residence nestled in a quiet cul-de-sac in one of Rancho Cucamonga's most desirable neighborhoods. From the moment you arrive, the homes impressive curb appeal, and spacious 3 car garage. Step through the front door into a bright, inviting interior featuring high ceilings, large windows and an open concept layout that enhances the homes expansive feel. The fully upgraded modern kitchen serves as the centerpiece of the main living area, boasting sleek countertops, custom cabinetry, stainless steel appliances, a large island, perfect for cooking, hosting, and gathering with loved ones. The backyard is a true highlight spacious, private, and full of potential. Whether you envision adding a custom pool, outdoor lounge area, garden, or play space, this yard provides the perfect canvas to create your dream outdoor retreat. Situated just minutes from major freeways including the 210 and 15, this home offers convenient access for commuters and weekend adventurers alike. For families and outdoor enthusiasts, a beautiful park is located just steps away, offering walking paths, playgrounds, and scenic green spaces. This exceptional home truly embodies modern luxury living, combining premium upgrades, thoughtful design, and an unbeatable location. Don't miss the opportunity to make this stunning Rancho Cucamonga property your own.
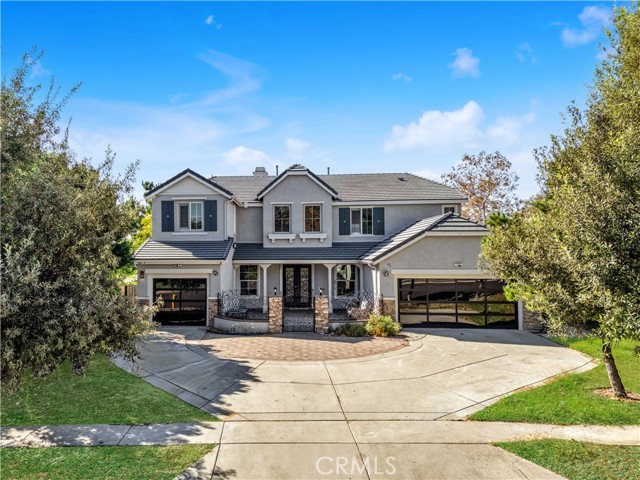
5th
286
Gilroy
$1,350,000
3,108
3
2
Step into Gilroys past with a home that tells a story. 286 5th St also known as the White House of Gilroy is a 3 bed, 2 bath, 3,108 sq ft residence built in 1922 that has hosted mayors, community leaders, and countless memories over the years. Inside, youll find unique features that set this home apart: a butlers pantry, a charming telephone nook, original wood details, and spacious rooms with tall ceilings that highlight its historic elegance. The large lot provides room to garden, entertain, or expand, and the detached bonus space offers flexibility for a studio, office, or guest quarters. This home has been thoughtfully updated with a Tesla solar roof and dual Powerwalls, blending sustainability with timeless architecture. Located just steps from downtown Gilroy, youll enjoy tree-lined streets, nearby parks, local dining, and shopsall while living in one of the city's most iconic properties.

Loma Chiquita
33501
Los Gatos
$1,350,000
2,657
3
3
The BEST VALUE in Silicon Valley is ready for you! This stunning new construction property boasts expansive views of the Los Gatos Mountains, with City Lights of the Valley from South San Jose to Gilroy that are breathtaking at every angle and viewpoint. Providing endless opportunities for tranquility, inspiration and adventure. Featuring an open, spacious floor plan with vaulted ceilings and tasteful finishes. From the elegant and functional kitchen with expansive center island, quartz countertops, white shaker cabinets, and panoramic mountain views out the kitchen window. Stainless steel Thermador appliances and gas stove. The bathrooms feature stunning tile and modern finishes offering the perfect spa retreat. This property also includes a separate building on the lower half of the parcel that can be possibly converted into a guest house or ADU with separate address and an outdoor pool perfect for entertaining or simply enjoying the serene surroundings. There is plenty of usable land and parking. At night, marvel at the starlit sky and the captivating sight of the Milky Way, a spectacle unique to this serene mountain setting. Enjoy the luxury of Los Gatos Schools along with access to both Los Gatos and Santa Cruz. Only 30 miles to Apple campus in Cupertino & Cisco.

Neptune
6653
La Jolla
$1,350,000
3,124
3
5
Own one-eighth of this professionally managed, turnkey home. This is multi-tasking, La Jolla style: Catch the perfect sunset as you splash in the ocean waves or sip a cool drink in the rooftop saltwater pool. The surf breaks just steps from this 3-bedroom, 4½ bath custom home. Everything is designed to make the most of the Pacific views. Vanishing window walls transform indoor spaces into open-air living at its finest. The open plan living space has a gas fireplace and a sleek kitchen with a curved island and a space for formal dining. Unique materials and touchable textures are used throughout the home, including a back-lit Brazilian granite steam room. The primary suite has a luxurious ensuite with double sinks, soaking tub and walk-in shower. A vanishing window wall opens to a private balcony and stunning ocean views. Enjoy the rooftop infinity pool area with its 8-person spa and adjoining lounge area with wet bar. Restock the bar from the home’s wine room. And when you’re ready to leave this Pacific paradise, there’s a hydraulic driveway and a turntable garage floor that ensures you always leave facing the ocean. The home comes turnkey, fully furnished and professionally decorated.
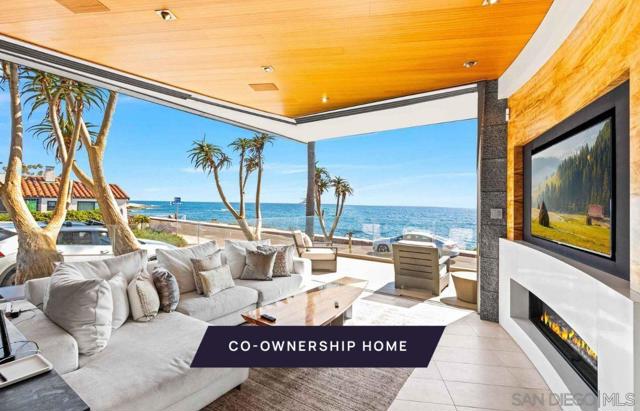
Choctaw Dr.
4727
San Diego
$1,350,000
2,455
6
5
Great investment opportunity in the College area, near San Diego State University, come and see this great home/property per the city zoning department is OZM3-7. Home buyers, developers, investors the property has 5 bedrooms, 4 bathrooms, 2,455 sq ft. and 7,420 Sq. Ft. Lot, Come and see this property with great possibilities to upgrade.

Railroad Ave
54
Richmond
$1,350,000
3,361
10
2
**Current office building with potential single-family or small multi-family conversion** Charming, light-filled office building featuring some privates with direct access to front garden or rear decks. Great for single-tenant identity or can easily allow for two separate spaces. Both floors have bathrooms, reception areas, and dedicated rooms for kitchenettes. Private offices are spacious, and all offer natural light. Plenty of easy off-street parking across the street. Just a quick walk through the neighboring breezeway to the businesses and eateries in the heart of Point Richmond. Matterport Virtual Walk-Through available through this link: https://my.matterport.com/show/?m=Bt3FeMzzuXr
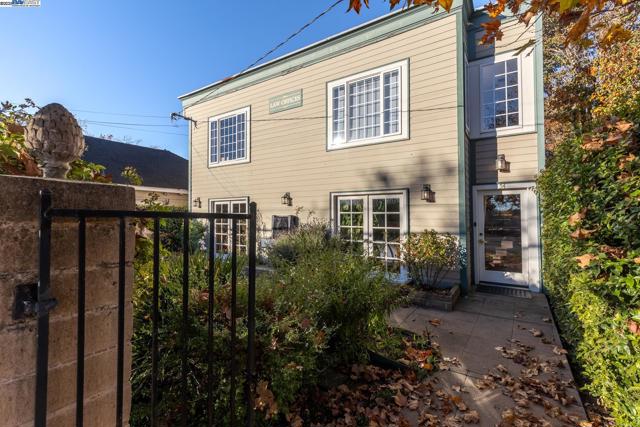
Harrison St
715
San Jose
$1,350,000
1,141
2
2
$100,000 price reduced!! This impressive Willow Glen single-story home with nearly rebuild & reimagined on 2017. Overside ~7,000 lot home offers the perfect blend of comfort, elegance, style, & functionality for today's modern lifestyle. Meticulously transformed with thoughtful upgrades and perfect for convenience & sophistication. The kitchen is a culinary haven, featuring top-tier appliances, sleek countertops, soft close cabinetry & a spacious island. Bedrooms & spa-inspired bathrooms offer luxury & comfort. Designed for energy efficient Furnace, AC unit, Tankless Water Heater, Triple Pane Windows and Fully owned solar panels & solar battery. All walls, the underfloor and the ceilings were packed with sound-absorbing insulation. Speakers installed for a whole house sounds system. Beautiful stone pavers & long driveway to fit multiple cars. Newly built detached garage can also be used as a man cave ideal for hobbies, home gym, and office space. Close distant to desirable downtown Willow Glen, restaurants, coffee shops, shopping, downtown San Jose financial district, Freeway 280/87, HP Pavilion for SJ Sharks, and in the heart of Silicon Valley's high tech hub. Open House Sunday 11/16 Between 2:00-4:00 PM.

Calle De Verde
883
San Jose
$1,350,000
1,947
3
3
Welcome to easy living in this beautiful 3 bedroom, 2.5 bath home, perfectly blending comfort, style, and location. The main-floor primary suite offers convenience and privacy, while the open-concept living area creates an inviting space to gather and unwind. Enjoy cozy evenings by the fireplace or open the doors to your private patio - ideal for morning coffee or effortless indoor-outdoor entertaining. The upgraded kitchen shines with granite counters, stainless appliances, and ample cabinetry, connecting seamlessly to the dining and living spaces. Upstairs, two additional bedrooms provide flexibility for guests, work-from-home setups, or creative spaces. The 2-car garage adds practicality to this thoughtfully designed home. Set near Erikson Park, with its playground and open green space, and a short walk to the scenic trails, this home offers an active, nature-connected lifestyle.
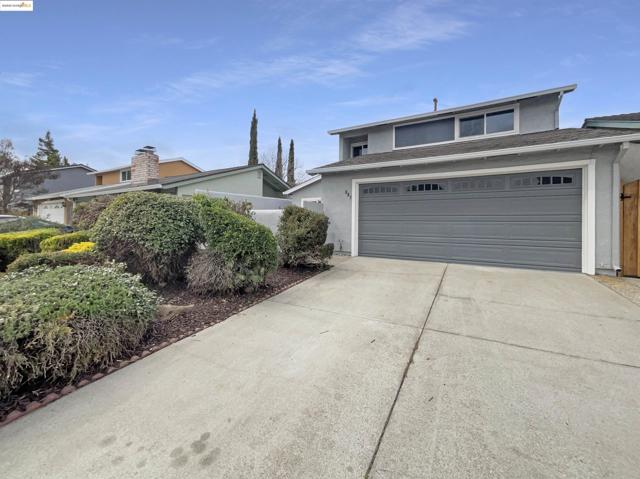
Providence Ter
4310
Fremont
$1,350,000
1,437
3
4
Stylish and well-maintained townhouse in the desirable Irvington area! Built in 2008, this vibrant home is tucked away in a quiet and convenient location within the Park Lane community. The open-concept layout features high ceilings, wood flooring, and stainless steel appliances. The main level offers a sun-filled living area that flows into a spacious kitchen with maple cabinetry, granite countertops, a custom tile backsplash, and a modern center island—perfect for both everyday living and entertaining. A downstairs bedroom suite with a private patio is ideal for a home office or overnight guests. Upstairs, the primary suite features dual sinks, a stall shower, and a soaking tub. Additional highlights include a 2-car side-by-side garage with ample storage space. Community amenities include a heated pool, greenbelt, and a children’s play area. Conveniently located within walking distance to top-rated Irvington schools and just minutes from 680/880, BART, Tesla, and a wide range of shops and restaurants. Welcome home!
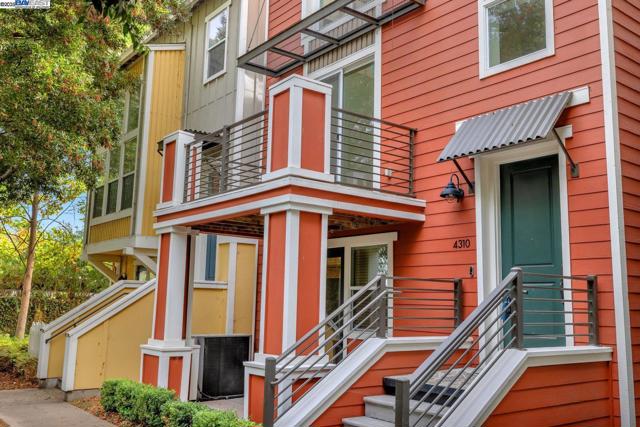
Cheltenham
50
San Jose
$1,350,000
1,120
3
2
Don't miss your chance to own this updated 3 bedroom, 2 bath, Santa Teresa Los Paseos neighborhood home. The sophisticated design utilizes chrome, glass, porcelain tile and concrete to give you a mid-century modern feel. Your indoor living space blends seamlessly to the oversized 8,400 square foot lot. Enjoy outdoor entertaining under your covered patio dining area. Then relax around the fire pit. Multiple outdoor areas give you so many options for entertaining guests and family. Convenient to shopping and 101, 85 & 87 freeways. Optional HOA with pool, BBQ area, Club House, Game court, Playground, Recreation Room, Bocce Ball and Pickle Ball courts.
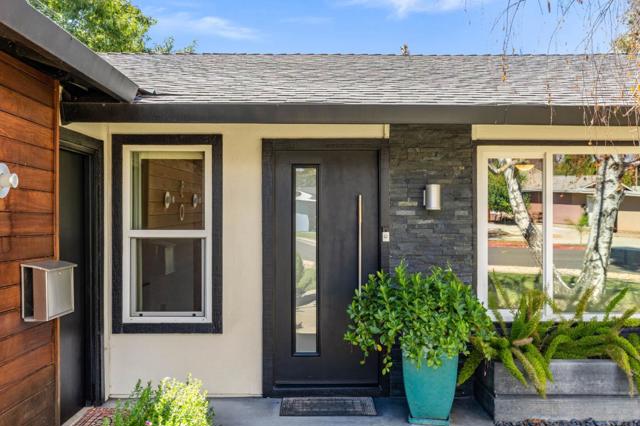
Discovery Pt
4930
Discovery Bay
$1,350,000
2,508
4
3
Welcome to Your Dream Retreat at 4930 Discovery, Point and Discovery Bay! On a stunning point lot, this meticulously updated four-bedroom vacation home is a true gem that promises to elevate your lifestyle to new heights. Imagine waking up each morning to the breathtaking beauty of sunrises spilling golden light across the tranquil waters and unwinding each evening as vibrant sunsets paint the sky in hues of orange and pink—this is the essence of life at Discovery Bay. As you step inside, you’ll be greeted by a harmonious blend of modern elegance and coastal charm. The open-concept living space is bathed in natural light, with large windows framing panoramic views of the bay. The spacious kitchen, equipped with contemporary appliances and ample counter space, is perfect for culinary adventures or casual gatherings with family and friends. Each of the four bedrooms offers a serene sanctuary, designed for comfort.The master suite, a true oasis, features an en-suite bathroom and private access to a deck where you can sip your morning coffee while soaking in the stunning vistas. Step outside to discover your personal slice of paradise. The expansive outdoor area is perfect for entertaining, under the stars. Unique opportunity to make this your Home. Close to fast water few mins aways
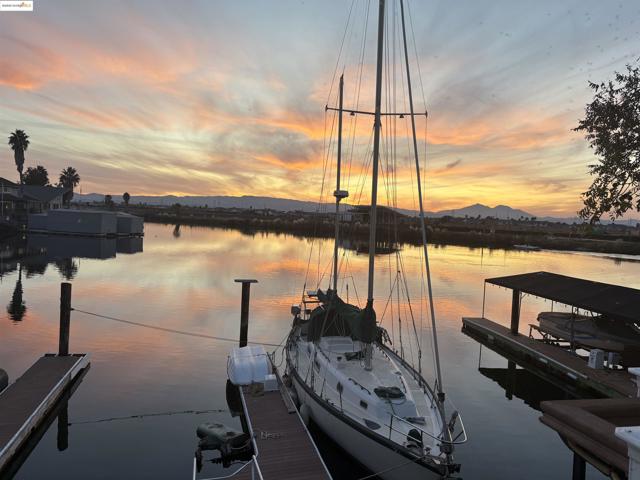
Eagle Peak Rd
4651
Julian
$1,350,000
1,795
3
2
Escape to 8.21 acres of pure tranquility — your own private retreat surrounded by nature. This newly remodeled two-story, three-bedroom home includes a classic barn and borders national forest land, offering unmatched privacy and beauty. Enjoy two helicopter pads, two horse barns, and a breathtaking mountain view, all just 5 minutes from downtown. With over 8 acres, you have endless possibilities — grow vineyards, plant olive trees, or create the ranch estate of your dreams.
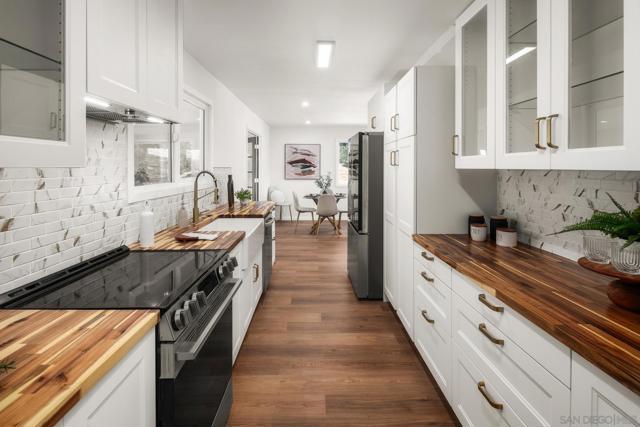
40Th St
4416
San Diego
$1,350,000
1,191
4
3
Front home is a 3 bedroom, 2 full bath. The ADU is a studio with full bath. Discover a fully renovated home in one of San Diego’s most desirable, walkable neighborhoods! Just a quick stroll to Kensington’s cafés, restaurants, and bars, and perfectly positioned in the transit corridor. Located on a quiet, non–through street, parking is always easy, thanks to both the low-traffic setting and a brand-new poured-concrete driveway that accommodates up to five cars. This property has been completely remodeled from the roof down, including a new roof, new flooring, new appliances, new kitchen and bathrooms, and all-new electrical, plumbing, lighting, and fixtures. The main home features central air, an open and bright floor plan, and an airy kitchen with a breakfast bar. The spacious primary suite offers sliders to the backyard, See Supplemental Remarks. a large walk-in closet, and a gorgeous en suite bathroom with dual sinks and a beautifully tiled walk-in shower. Generous secondary bedrooms provide plenty of comfortable space. A brand-new studio ADU adds incredible flexibility, complete with a full kitchen, full bathroom, new mini-split system, and hookups for a washer and dryer. Buyers also have the option to build an additional dwelling unit, unlocking future potential. A rare combination of style, function, and opportunity. This home is fully move-in ready with every modern upgrade already done.
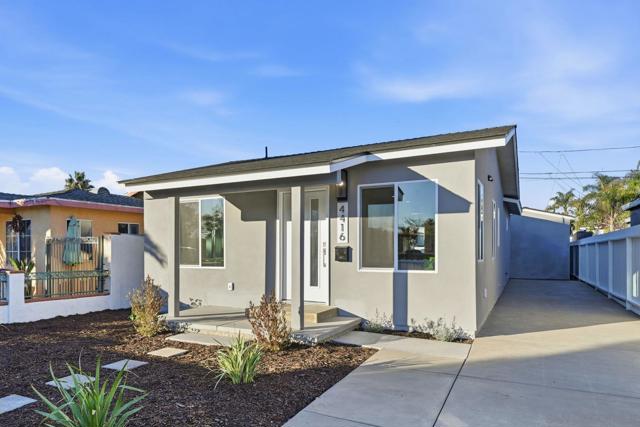
Miller Ave
1005
Berkeley
$1,350,000
1,875
4
3
Nestled in the heart of Berkeley, 1005 Miller Ave. is more than a home—it’s a sanctuary for creativity, productivity, and breathtaking views. The property offers sweeping vistas of the Bay and City, providing a picturesque backdrop you’ll enjoy every day. Inside, the home spans two levels of living and features beautifully sized bedrooms, including a primary suite with an ensuite bath. An additional space off the hallway works wonderfully as an office, TV room, or cozy retreat, while the living room showcases a fireplace as a warm and inviting centerpiece. The home also offers a spacious laundry area and abundant storage throughout. Beyond the main residence, this property is full of possibilities. A separate structure, formerly an art studio, offers a versatile space that can be adapted to your creative or practical pursuits. One garden shed was thoughtfully designed as a covered seating area or reading nook, perfect for relaxing and enjoying the outdoors year-round, while the second shed provides ample storage for tools, gear, or gardening supplies. The detached garage has been converted into a fully functional shop and features a roof deck above, ideal for entertaining or taking in the panoramic views.
