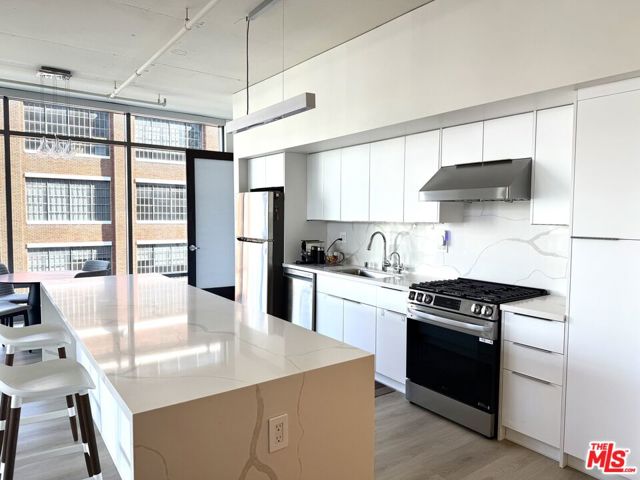Search For Homes
Form submitted successfully!
You are missing required fields.
Dynamic Error Description
There was an error processing this form.
Sheldon Dr
4303
La Mesa
$1,350,000
2,119
3
2
Sweeping blue water ocean views from Mexico to La Jolla define this newly renovated 3 Bed, 2 Bath hillside residence. Designed for coastal view living, the home features all new windows framing endless sunsets, a redwood facade, and three outdoor terraces including a private deck off the primary suite. You are welcomed into the home with warm oak flooring flowing seamlessly into the open concept layout and brand new designer kitchen with custom all wood cabinetry & stainless steel appliances. All with a view of the lights of downtown San Diego & the Coronado bridge from your peninsula countertop. The spacious living room and dining area offer an entertainers paradise perfect for creating warm memories perched atop the hills on a quiet & private cul-de-sac. The oversized primary suite offers it's own west facing deck, ocean panoramas and a spa-level bath. Newly refinished 2 car garage plus carport provides ample parking and storage. Plus a bonus walkout basement perfect for a wine cellar, workshop or hobby room. Conveniently located near the secret stairs which provides a walkable shortcut to La Mesa Village's shopping and dining.
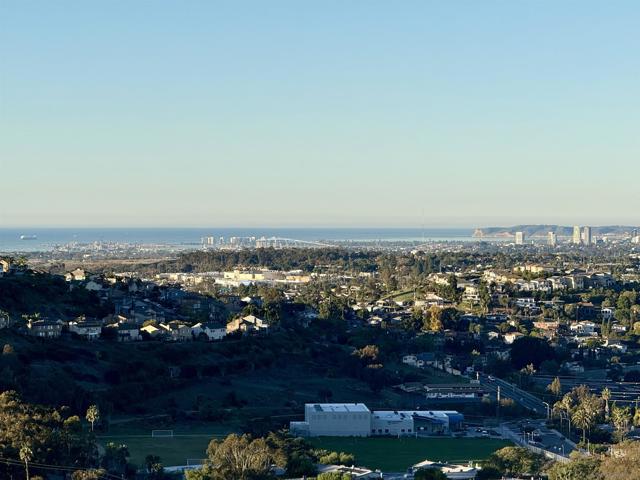
Pines Estates
26363
Harbor City
$1,350,000
2,700
4
3
First showing available on Friday 5/9/2025. A stunning contemporary residence located in the prestigious gated community of Pines Estates in the desirable Harbor Pines neighborhood. Situated at the end of a quiet cul-de-sac, this rare two-story single-family home offers one of the most sought-after floor plans and locations in the community. As you enter, you're welcomed by soaring ceilings, abundant natural light, and brand-new flooring on the first level. The open layout features a spacious living room with a modern Fire-on-Ice fireplace, a formal dining area, and a well-appointed kitchen with a center island and breakfast nook, ideal for everyday living and entertaining. The home also features a remodeled spa-style primary bathroom, fully paid-off Tesla solar panels, a tankless water heater, an EV charger in the garage, a water softener system, and a beautifully landscaped backyard with flagstone hardscape, mature palm trees, a fountain, and a private spa for ultimate relaxation. The expansive primary suite upstairs offers a soaking tub, walk-in shower, dual vanities, and an oversized custom walk-in closet. Three additional bedrooms, a large dual-sink bathroom, and a spacious laundry room with built-in cabinetry complete the second floor. A low HOA fee includes water and landscaping, offering both value and convenience in this exceptional home.
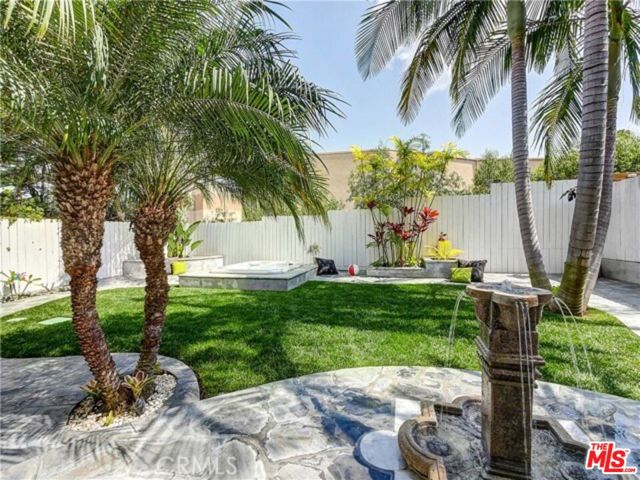
Kettner Blvd #609
1388
San Diego
$1,350,000
1,375
2
2
Welcome to Savina – Downtown’s premier luxury high-rise living next to Little Italy and the Bay! This stunning west-facing 2BR/2BA residence sits on the 6th floor, with sweeping bay and city views from every room. The open-concept kitchen features white quartz countertops, Thermador appliances, a spacious island, and ample storage, perfect for both everyday living and entertaining. The primary suite offers a generous walk-in closet, with a spacious 2nd bedroom with bay views. Enjoy sunsets and sparkling city lights from your private balcony. 1 Reserved Parking Spot + 1 Private Storage Room. Hardwood floors throughout kitchen and living room and brand new high end carpets in bedrooms. Residents of Savina enjoy resort-style amenities, including a pool & spa, state-of-the-art fitness center with yoga deck, steam & sauna rooms, a resident lounge, outdoor BBQs, pet retreat, conference room, and 24-hour concierge service.

Deer Canyon
1398
Arroyo Grande
$1,350,000
3,346
7
4
*Please no access to property or parcel without appointment.* Private retreat on over five peaceful acres just off Corbett Canyon Road on scenic Deer Canyon Road, this property offers a rare combination of privacy, income potential with guest units, creekside charm and natural beauty. Formerly home to thriving orchards, the land is now dotted with mature fruit trees and crowned by nature, creating a tranquil and secluded atmosphere ideal for classic country living. A private driveway leads you to the main residence, which has been updated and remodeled nearly throughout. Features include a fireplace, welcoming stairway, kitchen island, and generous upstairs area for recreation. The main home includes four bedrooms, two ¾ baths, and a separate 2-bedroom living space with its own entrance and bath—perfect for extended family, guests, or rental use. Uniquely, the upstairs level of main home can be easily accessed from an upper level of the driveway. In addition, there is a detached 1-bedroom guest unit (576 SF per County of SLO )offering even more flexibility for short- or long-term stays. Currently operating partially as a vacation rental, this property is ready for both full-time living and investment income. A charming footbridge over a seasonal creek adds storybook appeal to the grounds, and a shared well supports both the main and guest units. Additional highlights include a garage, 4 sheds, and the peace of a private road, ideal for those seeking a quiet, rural lifestyle just minutes from town. The solar system serving the property is 7.2kW. This is a one-of-a-kind opportunity to own a private compound in the heart of the Central Coast—whether you're looking to settle in, invest, or simply enjoy the peace of country living.
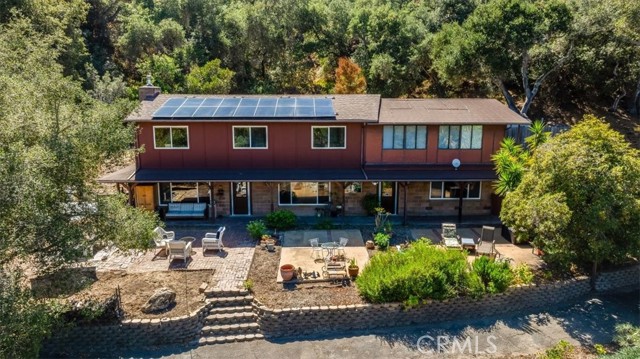
Segovia View
80335
La Quinta
$1,350,000
3,006
4
3
La Quinta at its finest!! Don't miss on this stunning south facing residence in the heart of the Cantera at Coral Mountain community. A professionally landscaped backyard affords the feeling of intimacy to the mountains. A custom built-in barbeque ensures low-desert sunsets are even more pleasurable. This two-year-old, professional owned residence exemplifies pride of ownership. A beautiful home featuring 3,006 square fee t of warm luxurious living space. The bright and open kitchen features an expansive island, custom buffet comprised of floating cabinets and shelving, professional sized refrigerator and an entertainment wall along with a custom speaker system completes the open living space. An extended driveway, additional storage and workout area compliment the garage space.
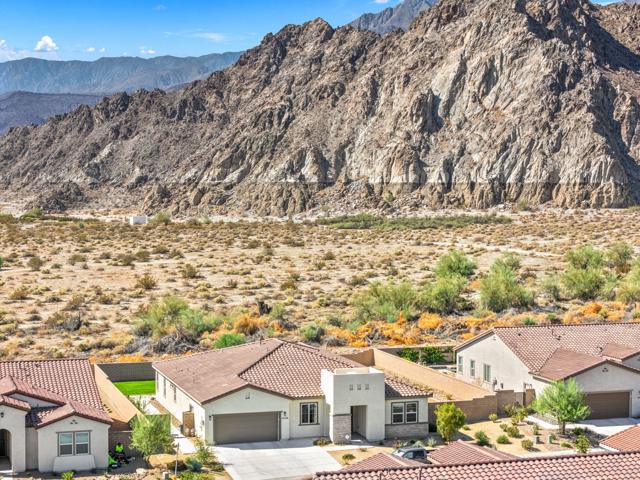
Chirping Sparrow
21307
Diamond Bar
$1,350,000
2,302
4
3
Located in a sought-after Diamond Bar neighborhood, this modern residence offers a unique and highly functional floor plan. The open-concept great room is filled with natural light and connects seamlessly to the kitchen, creating an inviting space for daily life. The well-appointed kitchen features abundant countertop space and stainless steel appliances, providing a practical and spacious area for cooking and gathering. This home offers exceptional versatility with bedrooms located on both levels. The main floor features a desirable primary suite, a private retreat with an en-suite bathroom, a large, glass-enclosed shower, and direct sliding-door access to the backyard. Two additional bedrooms and a second full bathroom are also conveniently located on the main level, ideal for family, guests, or a home office. The second level is dedicated to an expansive, loft-style bedroom. This private and oversized room offers a unique retreat and is highly adaptable, whether used as a junior suite, a combination media room and guest quarters, or a quiet study, providing valuable separation from the downstairs rooms. Some upgrades include a new tile roof (2017), fresh paint outside (2018), a new condenser (2020), a whole-house repipe and retaining wall (2021), and a new water heater (2022). The property also includes a low-maintenance backyard, made easily accessible from the primary bedroom. Its location is exceptional, situated within the acclaimed Walnut Valley Unified School District and zoned for South Pointe Middle School and Diamond Bar High School. Residents are just a short distance from local shopping and dining, with convenient access to the 57 freeway for regional commuting.
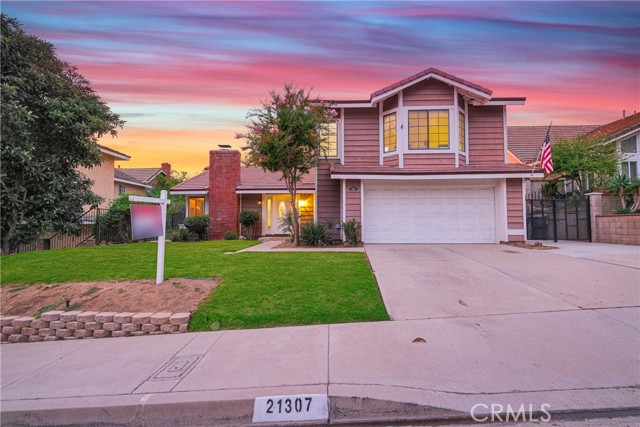
Hidden Willow
25051
Canyon Country
$1,350,000
3,467
5
4
Motivated seller, make an offer. Don't Miss Out! Exceptional corner residence in the prestigious, gated Aliento community of Canyon Country. This spacious executive home boasts nearly 3,500 sq ft of living space with 4 bedrooms, 3.5 bathrooms, a dedicated office, formal dining room, and a versatile upstairs loft - perfect for living and entertaining. This home sits on the best lot in Aliento. Nestled against a majestic canyon with expansive views of the Santa Clarita Valley, it is truly a nature lover’s dream. Located near the Golden Valley Open Space, serenity surrounds you with only the sounds of nature. Deer and wildlife are often seen right from your windows, a property you must see to believe. Step inside the grand entryway, where soaring ceilings open to the second floor, and your eyes are drawn to the stunning mountain view showcased through a 15-ft stacking sliding glass door. This seamless indoor-outdoor connection expands the great room to the backyard, highlighting your breathtaking setting. With only one neighboring home, privacy is unmatched. The open floor plan is filled with natural light, featuring upgraded plank flooring downstairs and plush carpet upstairs. The chef’s kitchen offers a GE Café stainless steel appliance package with double ovens, granite countertops, custom roll-out cabinetry, under-cabinet lighting, and a walk-in pantry. An upgraded open-tread staircase leads to the loft and wrap-around hallway. The luxurious primary suite showcases oversized windows to celebrate its premier location. The spa-like bath includes a marble-tiled shower with seat, soaking tub with marble deck surround, and a deep walk-in closet. Additional highlights: a downstairs office/bedroom with half bath, upstairs laundry with cabinetry, and a Jack-and-Jill bath with dual sinks. Modern upgrades include Cat 6 wiring, flat-screen pre-plumbed in the great room and loft, LED recessed lighting, ceiling fans, ample storage, and owned solar grandfathered into NEM2.0 for incredible long-term savings. The 3-car tandem garage provides a sub-panel, 220V outlet for EV charging, plus an upgraded 8-ft rear garage door for backyard access. The zeroscaped yard blends into panoramic canyon views for a low-maintenance outdoor lifestyle. As an Aliento resident, enjoy resort-style amenities: clubhouse, fitness center, pool, spa, parks, trails, and dog parks — all just steps from home. Truly one of the best lots and most upgraded homes in Aliento!
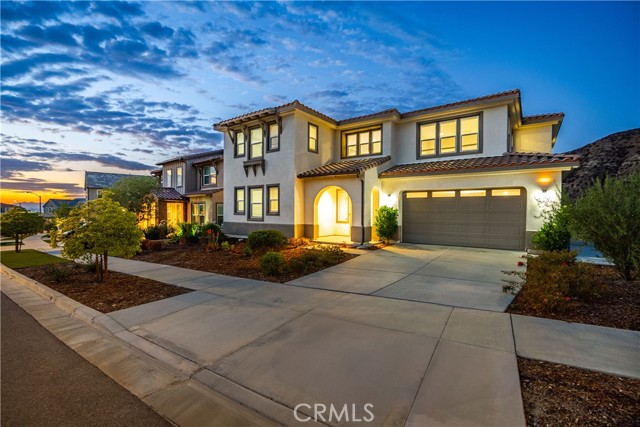
Hilltop
58
Rancho Palos Verdes
$1,350,000
1,913
3
3
Welcome to 58 Hilltop Circle — this end-unit townhouse that takes “location, location, location” literally. Perched atop "The Hill," this 3-bed, 2½-bath home delivers eye-catching city-light, ocean and Queen's Necklace views via a wrap-around balcony — the perfect backdrop for morning coffee or evening downtime. Inside, vaulted ceilings, a designer fireplace, and gleaming oak engineered floors meet updated kitchen comforts, a formal dining room, and a relaxed breakfast nook. Upstairs, the master suite truly shines with dual walk-in closets and a private balcony to savor the twinkling skyline. The 2-car garage with extra storage is conveniently attached, and guest parking is directly adjacent, arguably touting this unit as one of the best locations within the complex. Outside your door — a gated, resort-style complex with tennis courts, pool, jacuzzi and lush landscaping. Minutes to top PV schools, shopping, eateries, the beach and coastal parks and trails and so much more— this townhome wraps comfort, style, and location into one sweet, high-impact package. A new roof, termite completion and other upgrades were just completed November 2025.
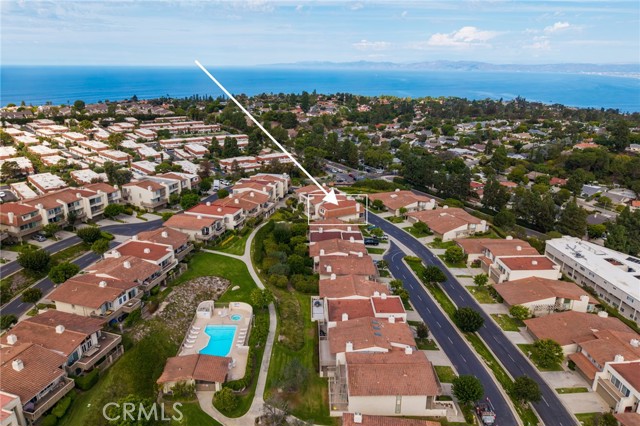
Temple
1
Rancho Mirage
$1,350,000
3,088
3
3
Experience unparalleled luxury in this exquisite desert oasis located within the prestigious Springs Country Club of Rancho Mirage. From the moment you enter through custom glass double doors, a striking long hallway guides you toward breathtaking south-facing views of the majestic San Jacinto Mountains, setting the tone for serene and elegant desert living.This beautifully updated home features the expanded Doral floor plan, offering 3,308 square feet of sophisticated space with three generously sized bedrooms and three spa-inspired bathrooms designed for ultimate comfort and relaxation. Gleaming high-gloss tile flooring flows seamlessly throughout the open-concept living areas, enhancing the modern aesthetic and inviting ambiance.At the heart of the home lies a newly redesigned kitchen that effortlessly connects to the living space, perfect for both entertaining and everyday living. Culinary enthusiasts will appreciate the large island, premium stainless steel appliances, and ample cabinetry. Adjacent to the kitchen, a stylish alcove bar provides an ideal spot to unwind with friends or enjoy a quiet evening cocktail.Abundant natural light pours in through skylights and soaring ceilings, creating an open, airy environment. The home boasts numerous upgrades including brand-new windows and sliding doors, recessed lighting, a built-in audio system, and updated mechanicals for enhanced comfort and energy efficiency. Owned solar panels further contribute to sustainable living.Step outside to your private outdoor sanctuary featuring multiple patios and seating areas surrounded by freshly landscaped grounds. Whether savoring morning coffee or hosting elegant gatherings, these spaces offer stunning mountain vistas and a tranquil atmosphere.Residents enjoy access to a nearby community pool that exudes a resort-like feel, nestled within a lush greenbelt and framed by breathtaking mountain views.This exceptional Rancho Mirage residence invites you to embrace a lifestyle of luxury and tranquility in one of the desert's most coveted communities. Discover the perfect blend of modern elegance and peaceful desert charm at The Springs Country Club--your dream home awaits.
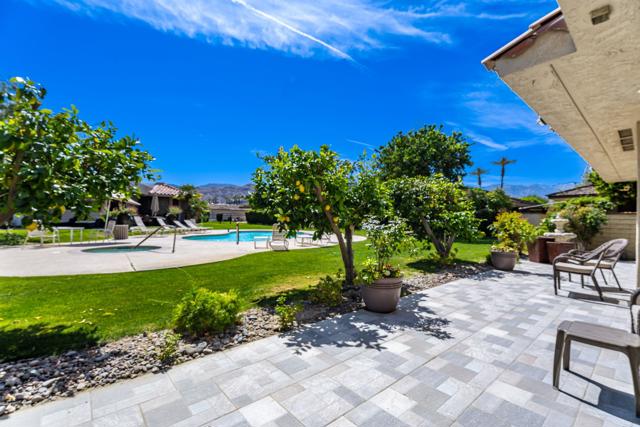
Walnut
245
Arroyo Grande
$1,350,000
2,062
4
3
Experience the best of Central Coast living in this Arroyo Grande gem, where comfort, style, and opportunity come together. Situated on a generous 1/3 acre lot, this single level 3 bedroom, 2 bath residence is complemented by a versatile detached ADU with its own bath, walk-in closet, and pantry, offering space for extended family, guests, or rental income. Inside, the home welcomes you with abundant natural light, updated flooring, and an inviting layout. The kitchen is both functional and stylish, featuring stainless steel appliances, plentiful counter space, and a breakfast bar that opens to the dining and living areas, perfect for everyday living and entertaining alike. The private primary suite is a true retreat, complete with a full bath, an impressive 12x12 walk-in closet, and direct access to the expansive backyard. Outdoors, enjoy your own sanctuary with a built-in BBQ, ample room for gardening, and space to gather under the California sun. Modern amenities include an owned solar system for energy savings and central heating and A/C for year-round comfort. All of this just moments from the Village of Arroyo Grande, the beaches of Pismo, and the renowned Edna Valley wine country, with easy access to Highway 101. This property offers not just a home, but a lifestyle versatile, efficient, and perfectly placed on the Central Coast.
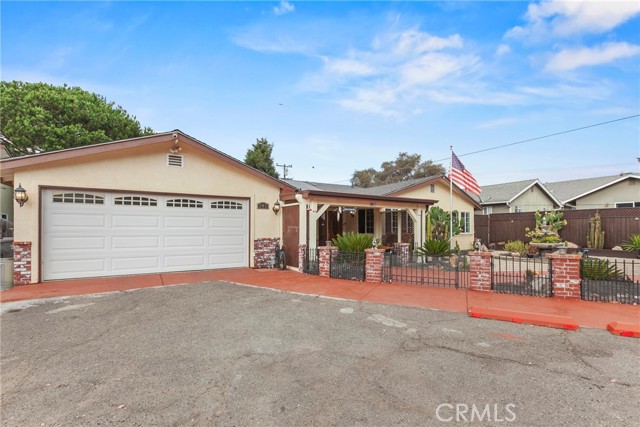
Sunset
3661
Oxnard
$1,350,000
792
2
1
Enjoy beach side living nestled between the ocean and harbor at Hollywood Beach. This delightful cottage features open beam ceilings, vinyl plank flooring, remodeled kitchen cabinets and quartz countertops, dual pane windows and a large paver patio ideal for outdoor gatherings. Well located on the cornor of Los Files and Sunset, you're just steps to the beach, marina, restaurants and local farmers market. This is an ideal coastal retreat for those who love sun, sand and seaside strolls.
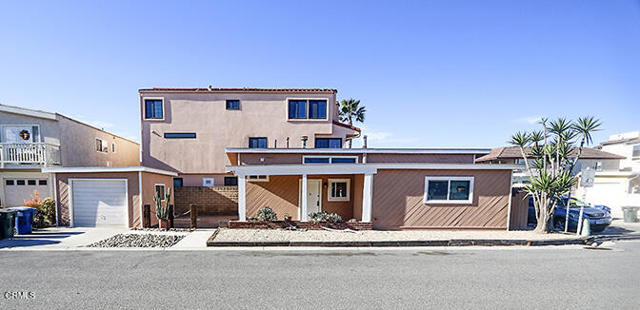
Doris
5267
Torrance
$1,350,000
851
2
1
This newly renovated home presents a wonderful opportunity to own in the highly desirable South Torrance neighborhood. Filled with natural light, the cozy living and dining areas open seamlessly to a charming side patio—perfect for relaxing or entertaining. From the front yard, enjoy lovely city light and hillside views, and take advantage of the generous potential to expand the home into the spacious backyard. Fresh, updated landscaping enhances the curb appeal and highlights the character of this inviting cottage. Ideally located just minutes from the beach and within walking distance to Candy Cane Lane, you’ll be able to enjoy seasonal lights, festivities, and the best of South Torrance living.

La Loma
1544
Pasadena
$1,350,000
1,504
3
2
Welcome to 1544 La Loma Road-a thoughtfully updated home surrounded by lush natural beauty and towering trees in picturesque San Rafael Hills. Abundant light, soaring ceilings, and multiple areas for outdoor enjoyment create an environment that invites joyful entertaining and everyday serenity. On the entry level, find an ensuite bedroom along with access to the finished 2-car garage. Upstairs, a relaxed ambiance fills the open-concept living room and kitchen, enhanced by hardwood floors, vaulted ceilings, and tranquil treetop views. A front-facing balcony spans the living area, offering extended room for lounging outside while looking out to the magnificent San Gabriel Mountains. Back inside, the well-appointed kitchen includes stainless-steel appliances, ample storage, a dining area, and a breakfast bar topped with granite counters. Separated by a hallway, two generous and cheerful bedrooms share a full bathroom and feature cedar-lined custom closets. Completing the home, a private back patio is accessed via glass doors in the kitchen. This secluded outdoor retreat invites you to enjoy alfresco dining, unwinding in the jacuzzi, or simply relaxing with a good book on a peaceful afternoon. Conveniently located within 1 mile of top-ranked San Rafael Elementary School, the San Rafael Branch Library, and San Rafael Park, you'll treasure the lifestyle ease that comes with your new address. What's more Pasadena's beloved 'Secret Stairs' are just up the street, inviting outdoor exercise whenever its convenient for you. With proximity to the best of Pasadena and gorgeous natural surroundings, you've found a place that truly feels like home.
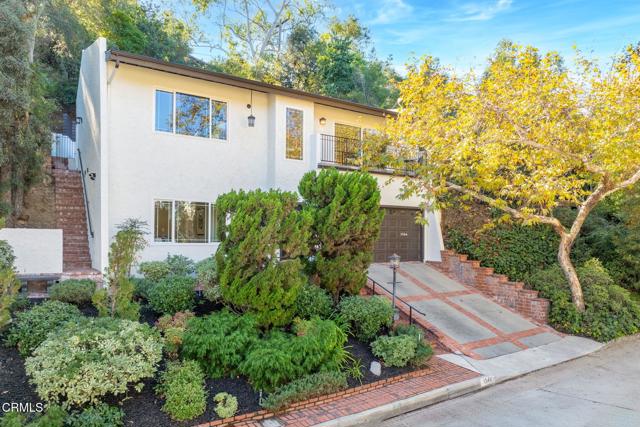
5th
2815
Long Beach
$1,350,000
1,709
3
2
Step into this 1914 Craftsman in highly sought-after Rose Park South, where historic charm meets modern comfort just blocks from the beach. Imagine waking up in a south-facing home with fresh ocean breezes drifting through the neighborhood. Original crown moldings, rich wood floors, and a chef’s kitchen with professional-grade GE Monogram appliances (high-BTU burners, double ovens) create a warm, welcoming space for daily living and entertaining. Outdoors, your private sanctuary awaits—bamboo-lined yard, Buddha fountain, Meyer lemon, mandarin, and passion fruit trees, plus tandem parking for up to five cars. Located steps from Retro Row, this neighborhood is celebrated for its creativity, culture, and walkability. Enjoy Michelin-starred Heritage, James Beard–recognized Gusto Bread, beloved Lola’s Mexican Cuisine, vintage boutiques, coffeehouses, wine bars, and the Long Beach LGBTQ+ Center all within blocks. Belmont Shore and the Long Beach Convention Center are just 2.5 miles away. Modern upgrades include insulation in all exterior walls and attic, radiant barrier, a three-year-old Cool Roof with 30-year transferable warranty, permitted mini-split, and a 240V ChargePoint EV charger. Pre-inspection and all documents are available in Supplements. A rare opportunity to own a beautifully preserved Craftsman in one of Long Beach’s most vibrant, walkable neighborhoods.
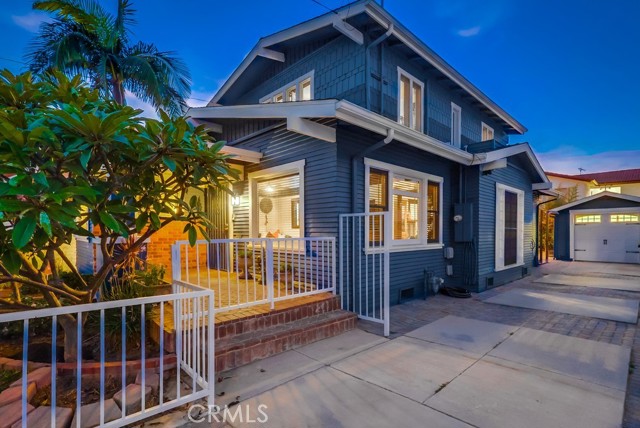
Ashton
14143
Riverside
$1,350,000
3,700
4
4
CRYSTAL RIDGE ESTATES-Welcome to 14143 Ashton Lane, a distinguished residence nestled in the serene landscapes of Riverside, CA. This popular plan 3 model offers a harmonious blend of luxury and comfort, spanning an impressive 3,700 square feet. Upon entering, you are greeted by the warmth of walnut wood flooring that flows seamlessly throughout the formal living and dining rooms, setting the stage for refined gatherings. The heart of the home is the expansive family room, adorned with a cozy fireplace, which effortlessly connects to a game room and bar area, perfect for entertaining. The gourmet kitchen, replete with modern amenities, serves as a culinary haven for the discerning chef. Retreat to the master suite, where a private fireplace adds a touch of romance. The updated master bathroom features a large shower and custom closet organizers, providing a sanctuary of relaxation. Three additional bedrooms offer ample space for family and guests, while a loft office space upstairs caters to your professional needs.Step outside to an entertainer's dream backyard, where a vanishing edge pool offers breathtaking mountain views, creating a tranquil oasis. The expansive lot of over 30,000 square feet ensures privacy and endless possibilities for outdoor enjoyment. 4 car garage, wtih epoxy flooring and ample storage space. This home is a testament to sophisticated living, with built-ins throughout that enhance both form and function. Discover the epitome of elegance at 14143 Ashton Lane.
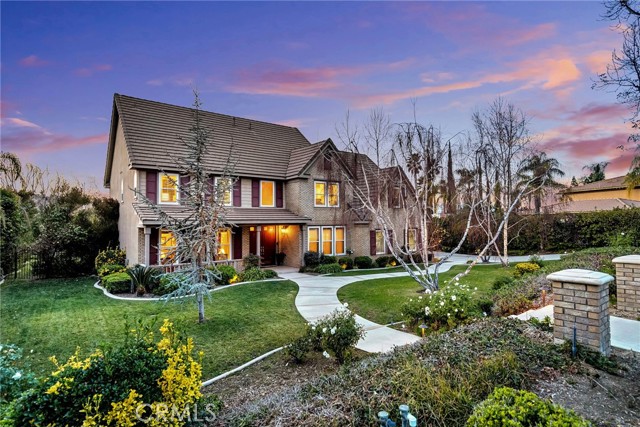
John
304
San Pedro
$1,350,000
2,071
3
3
There’s no place like home for the holidays…and YOUR new home awaits! There’s still time to move in time and put up the tree! As you enter the private cul-de-sac street, you’ll be impressed with the stately appearance of this newly renovated home! A contemporary paint palette and fresh landscaping create beautiful curb appeal-yet the real magic begins once you step inside! Your eyes will go straight to the panoramic harbor view–cruise ships, the bridges-all the way to the mountains! Once you catch your breath, you’ll notice the spacious living room with vaulted ceilings and a stunning fireplace as its focal point. The newly reimagined kitchen features stunning natural oak cabinets, quartz countertops and stainless appliances with an open layout centered around a large island with a breakfast bar. Just off the kitchen is a powder room for your guests and the indoor laundry area, as well as direct access to the 2-car garage. A formal dining room offers plenty of space for holiday gatherings, made even more special by the twinkling evening harbor lights. The adjoining family room offers a comfortable space for everyone to gather and opens to the newly designed backyard with low maintenance artificial turf. Head upstairs, and the delight continues! First, you’ll find a huge outdoor living space–if you thought the view was good downstairs, this view will really WOW you! The primary suite is a true retreat–everything you could want–plenty of space for your king-sized bed, a private balcony, a walk-in closet and a spa-inspired ensuite bathroom. Enjoy a new walk-in shower with dual showerheads, a freestanding soaking tub, and a dual-sink vanity in a spacious layout. Down the hall are two spacious secondary bedrooms, each will a full wall of closets with new mirrored closet doors. The larger room features a sweeping harbor view. The main bath has also been completely redone with new tub and tile, dual sink vanity, and a linen tower. This long-time family home has just had a true transformation starting with new paint inside and out, all new luxury vinyl plank flooring, carpet in the bedrooms, new kitchen, 2 fully remodeled baths, new dual-pane windows and doors, new 200 amp electric panel, new plugs, switches and lighting, all new plumbing fixtures, new insulated garage door and opener, and more! If you are looking for a truly turnkey home, in a great neighborhood on a cul-de-sac street–complete with a “knock your socks off” view, then this is one you cannot miss!
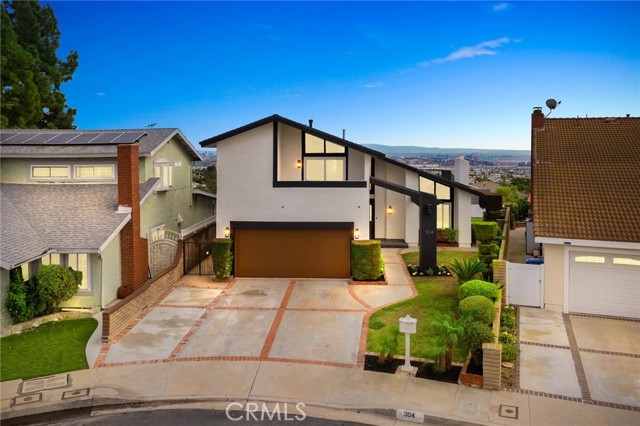
Dean
12911
Santa Ana
$1,350,000
1,879
3
2
Very rare one-owner, first time listed North Tustin single story home exuding pride of ownership. This charming family home located in the desirable North Tustin neighborhood of Santa Ana has been meticulously maintained and cared for. Featuring 3 bedrooms, 2 full bathrooms, increased living space via a 20x20 vaulted living room, dual fireplaces, an inground 15x15 spa/pool, and built-in covered bbq area. The large remodeled kitchen features a large central island, granite counters, matching Kitchenaid stainless appliances, and hardwood cabinets. The primary bedroom is spacious with a connected primary bathroom complete with walk-in shower and dual sink vanity. Flooring throughout the home is a comfortable blend of real hardwood, tile and carpet in the guest bedrooms. The exterior of the home features a newer, premium grade shingle roof and upgraded vinyl windows throughout, and a very private backyard with a peaceful design yet open for entertaining. This well-maintained home is located in an outstanding neighborhood, near incredible schools with a wide variety of shopping and dining options within blocks. This is a rare and amazing home within a fantastic surrounding community.
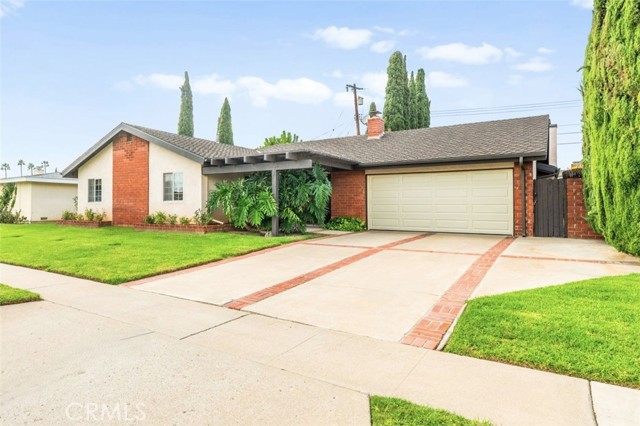
Topham
18141
Tarzana
$1,350,000
2,850
5
4
Move-In Ready Gem with Private Backyard in the Heart of Tarzana! Welcome to this beautiful home offering modern living, generous space, and exceptional comfort in a quiet, family-friendly neighborhood. Whether you're a first-time buyer or looking to upgrade, this move-in ready property is the one you’ve been waiting for! Step inside and enjoy a bright, open floor plan that offers contemporary finishes throughout, including tile flooring, recessed lighting, and a fresh, modern color palette. The expansive kitchen is a true highlight, featuring tons of counter space, custom cabinetry, and room to cook, entertain, and gather—a perfect setting for hosting family and friends. The thoughtful layout includes a bedroom and full bathroom on the first floor, ideal for guests, in-laws, or a home office. Upstairs, the spacious primary suite features a dual vanity, large walk-in closet, and a beautifully updated en-suite bathroom designed with both style and function in mind which includes a separate walk-in shower and bathtub. Step outside and unwind in your private grassy backyard, a serene escape perfect for outdoor dining, gardening, or simply enjoying the California sunshine. With plenty of room to play, relax, or entertain, the backyard makes this home feel like your own personal retreat. Additional conveniences include solar panels, laundry located downstairs, making everyday chores a breeze, and a long driveway with plenty of room for multiple cars or RV parking. Centrally located near schools, parks, shopping, dining, and major freeways, this home offers the perfect balance of suburban tranquility and city accessibility. Don't miss your opportunity to own this beautifully updated Tarzana home with all the space and features you’ve been looking for. Schedule your private tour today!
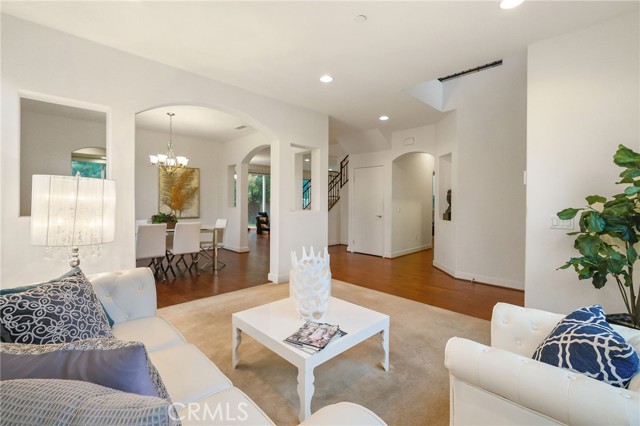
Swall #551
200
Beverly Hills
$1,350,000
1,440
2
2
Beautifully remodeled 2 Bedroom and 2 Bathroom Condo in the most sought after location at the famed SOMERSET Building on Swall Drive, a beautiful tree lined street. A fabulous condo that offers you a luxurious lifestyle in a 24-hour Concierge full-service controlled access security building. Valet parking for yourself and guests. All guests are announced before they approach the elevators. The Living room (residents may install hard-flooring in the Living & Dining rooms and both bedrooms per building rules) includes a gas fireplace, and both the Living & Dining rooms have direct access to the terrace for lounging, having meals and enjoying the nightly sunsets. The remodeled kitchen includes grey quartz counter tops, white lacquered cabinets, newer appliances and a Breakfast area with western views. A perfect layout with both Bedrooms and Bathrooms on opposite sides of the condo for privacy; and each with large walk-in closets. The Primary Bedroom has direct access to the terrace. The primary Bathroom has dual sinks, a separate tub and step in shower. The laundry room has side by side full sized washer and dryer with cabinets for laundry and cleaning products. The HOA DUES include earthquake insurance, water, gas, Premium DirecTV with a complimentary receiver, Internet and Wi-fi. 2 pets are welcome up to 30lbs each. Amenities include a heated pool, spa, sauna, a full gym, guest bathrooms. Updated in 2024 is the modern social room, with lounge chairs, sofas, tables, large flat screen tv and a kitchen. The side-by-side parking spots come with an EV Charger and there is a storage room included. Easy for Uber/Lift drivers for pickups and drop offs, plus food deliveries and packages given to front desk staff. This is a non-smoking building.
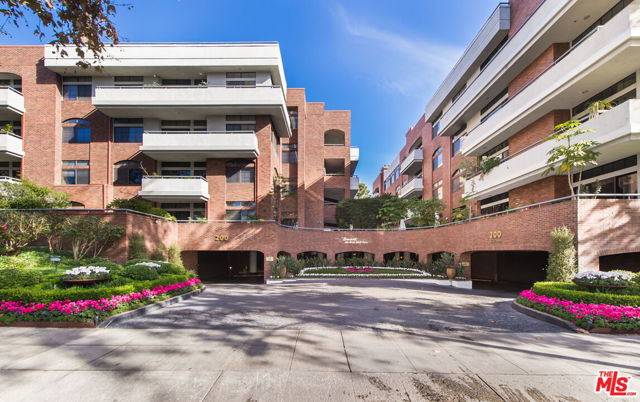
Community St
23642
West Hills
$1,350,000
2,360
4
2
Experience modern comfort and timeless design in this beautifully renovated 4-bedroom, 2-bath single-story home nestled on a serene tree-lined street in desirable West Hills. Spanning approximately 2,360 sq ft on a generous 0.26-acre lot, this residence seamlessly blends sophisticated updates with warm, livable charm. Step inside to find engineered hardwood flooring throughout and a bright open-concept layout ideal for both everyday living and entertaining. The chef’s kitchen is a showstopper, featuring a Bosch dishwasher, Zee Line 38-inch range, farmhouse sink, custom built-in cabinetry, and stunning porcelain and ceramic tile finishes. Enjoy casual meals in the breakfast nook or at the kitchen island, with a separate formal dining area for larger gatherings. The primary suite includes a walk-in closet with built-ins, while both kitchen and bathrooms have been fully renovated with modern fixtures and designer details. Additional conveniences include a laundry room with washer and dryer, pantry, and a Smart Nest thermostat for efficient climate control. Step outdoors to your own private retreat — a lush backyard oasis with mature banana trees, a sparkling in-ground pool, covered patio, and a cozy fire pit, perfect for entertaining or relaxing under the California sun. The home also features central A/C and heating, and is offered unfurnished. This property combines high-end finishes, thoughtful design, and the best of Southern California indoor-outdoor living — all in a quiet, established neighborhood close to parks, shops, and top-rated schools.
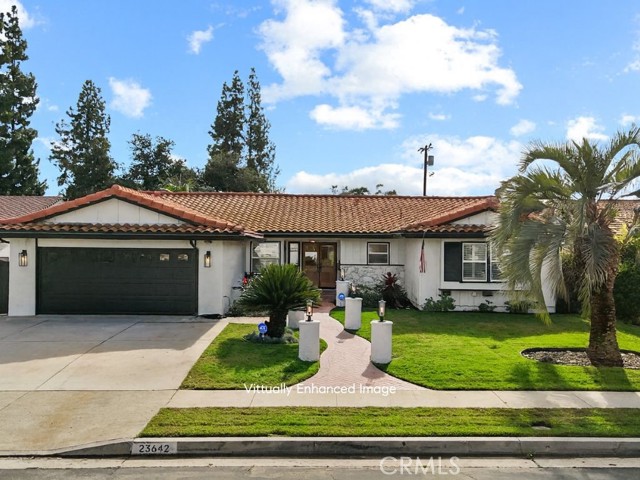
Tomahawk
3840
San Diego
$1,350,000
1,730
5
2
Discover this beautifully remodeled 5-bedroom, 2-bath home in the desirable Bay Park/Clairemont area, set on nearly a quarter-acre lot with exceptional potential for future expansion. The home features a fully updated interior with remodeled bathrooms, a modern kitchen with new cabinets, quartz countertops, stainless steel appliances, and brand-new systems including a new AC unit and new furnace for year-round comfort. The detached two-car garage offers a prime opportunity for an ADU conversion, providing immediate value for investors or extended living needs. The expansive backyard adds even more upside, with enough space to build a second ADU positioned at the upper rear of the lot where elevated views can be captured. This rare combination of a remodeled home, oversized usable lot, and multiple ADU opportunities delivers tremendous flexibility for rental income, multigenerational living, or long-term equity growth. Located close to top-rated schools, nearby parks, Mission Bay, shopping, and dining, this home blends modern upgrades with outstanding development potential in one of San Diego’s most convenient and sought-after neighborhoods.
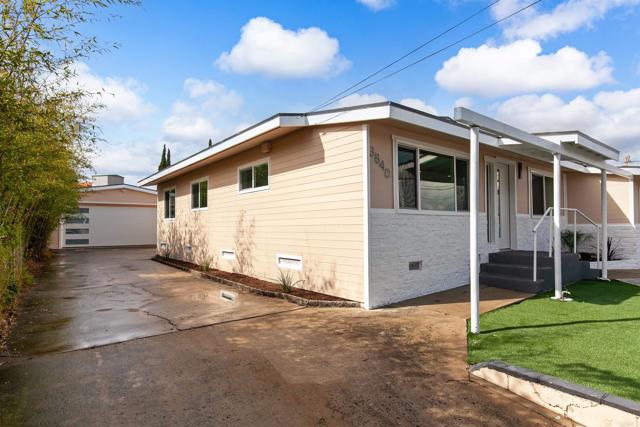
Montage
75601
Palm Desert
$1,350,000
3,297
5
5
Welcome to Montage Palm Desert! This stunning Spanish Elevation LX Series home offers 5 bedrooms and 4.5 bathrooms, including a private detached casita with its own entrance, bathroom, air conditioning, and solar panelsideal as a guest suite or pool cabana. Spanning approximately 3,297 sq ft, the open-concept layout includes a spacious media/club room, dedicated office space, and soaring high ceilings that create a bright, airy ambiance. The interior is elegantly appointed with white cabinetry, quartz countertops, stylish tile surrounds, and modern flooring throughout. Enjoy the best of desert living with a pebble pool and spa, basic rear landscaping, and a 3-car garage configuration2 attached and 1 detached.
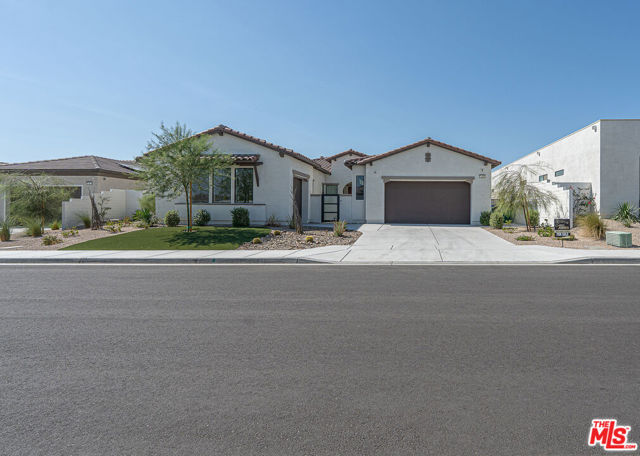
Douglas
1344
Los Angeles
$1,350,000
2,082
3
4
Perched high above the electric energy of Echo Park, 1344 Douglas Street is a show-stopping modern residence that delivers on style, substance, and those stunning iconic downtown skyline views. With 3 bedrooms, 3.5 baths, and over 2,000 square feet of thoughtfully designed living space, this tri-level stunner is a rare blend of architectural edge and everyday livability. Step inside and be instantly drawn into the open-concept main level, where sunlight floods through oversized windows and drenches the modern slate flooring. The gourmet kitchen is simply modern design streamlined quartz countertops, a full suite of Bosch appliances, under-cabinet lighting, and a spacious waterfall-edge island perfect for cocktails or casual brunches. Glass railings to allow light to flow through out the home. All framed by clean lines, subtle sophistication, and an effortless indoor-outdoor flow. Each of the three bedrooms is its own private retreat, with en-suite bathrooms that feel like boutique hotel escapes. The primary suite tucked away for maximum privacy features a spa-inspired bath and custom touches that elevate the everyday. The crown jewel, An expansive rooftop deck with sweeping, cinematic views of Downtown Los Angeles. Whether you're hosting sunset soires or sipping morning coffee as the city wakes up, this is where the magic lives. Additional perks include direct- entry two-car garage, central HVAC, recessed lighting throughout, and low monthly dues. And when you're ready to step out, you're just minutes from Echo Park Lake, Elysian Park trails, Dodger Stadium, and some of the East side's best coffee shops, wine bars, and creative culture.1344 Douglas isn't just a home it's a lifestyle. Bold. Elevated. Entirely you.
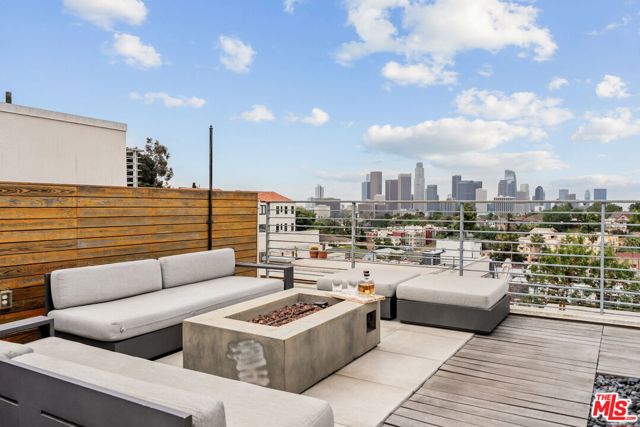
Oakbrook
5757
Long Beach
$1,350,000
1,542
3
2
Welcome to your beautifully remodeled dream home in one of Long Beach’s most desirable neighborhoods! Ideally located near top-rated schools, this stunning residence perfectly blends modern design, comfort, and convenience. Step inside to discover an inviting open-concept layout that seamlessly connects the living room, family room, and kitchen—perfect for family gatherings and holiday celebrations. The home features 3 spacious bedrooms and 2 fully updated bathrooms, combining style and functionality for everyday living. Enjoy the warmth and charm of two elegant fireplaces, one in each living area, creating cozy spaces for relaxing nights in. The primary suite is a private retreat, featuring a spacious closet and an elegant master shower, offering a touch of luxury and relaxation. Throughout the home, you’ll find thoughtful upgrades such as luxury vinyl flooring, modern recessed lighting, WiFi-enabled thermostat, and a updated roof and windows. The chef’s kitchen is a true showstopper, showcasing brand-new quartz countertops, custom cabinetry with gold hardware, butcher block shelving, and a beautiful herringbone tile backsplash. The centerpiece island provides additional workspace and a perfect spot for casual dining or entertaining. Step through sliding glass doors from the family room into your private backyard oasis, complete with an elegant fire pit—perfect for entertaining or relaxing under the stars. This home also comes with a long driveway and a spacious two-car garage, providing ample room for all your rides, storage, and weekend toys. Located in a prime area, this property provides easy access to freeways, shopping, local attractions, and dining, offering the very best of Long Beach living. Come see this GEM before it’s gone! Schedule your private showing today!
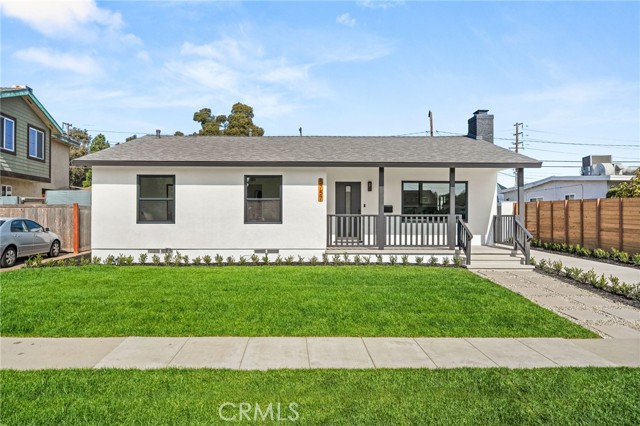
Miller
7610
Gilroy
$1,350,000
3,224
5
3
New Listing! Remodeled with all the Bells and Whistles and permits. Ideal for a large family, multi-family or entertainment. Rare Miller Avenue Listing. Unique Two Story Plan. Picturesque tree lined Miller Avenue. Circular driveway provides a luxurious presence, ample parking combined with an attached two-car garage. Front porch, second story balcony, seating and views of the local mountains. Kitchen offers ample room for daily and entertaining purposes. Granite counters, attractive cabinet and appliance packages. Five (5) Bedrooms with guest and or senior family member bedroom or office. Large lot, w/circular driveway. Master Suite offers separate office/den/sit-in area w/ built in bookcase. Master suite is large and offers access to the private balcony overlooking the beautiful tree-lined street. Master Bath is spacious, beautifully upgraded, and allows plenty of room for comfort. All bedrooms are upstairs. Additional Junior Master suite with it's private bath. Sellers invested time energy and money to remodel and the added square footage completed with permits. Centrally located and walking distance to downtown. Easy access for all the needs of convenience shopping, banking, library, park, schools, golf, wineries and farm to table fruit and vegetable providers. Live well!
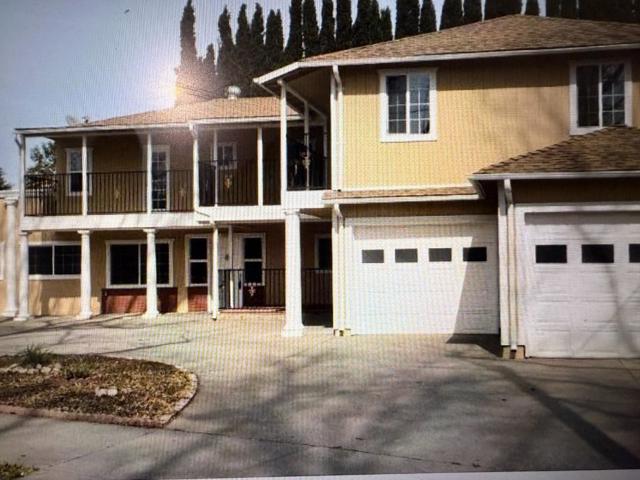
Signal Pointe
2850
Signal Hill
$1,350,000
1,793
3
3
Welcome to Signal Hill, where you will find this beautifully remodeled 3 bedroom home perfectly positioned on a quiet cul-de-sac with gorgeous views to Catalina. Inside, you'll find a stunning upgraded kitchen featuring sleek cabinetry, quartz countertops, and a spacious island perfect for entertaining. All three bathrooms have also been renovated with contemporary finishes and thoughtful design. Additional upgrades to the home include new windows, a new garage door, fresh interior and exterior paint, and new landscaping and pavers. The backyard is your own private space, with a built in BBQ, spa, and that great view! This home is truly something special, don't miss it!
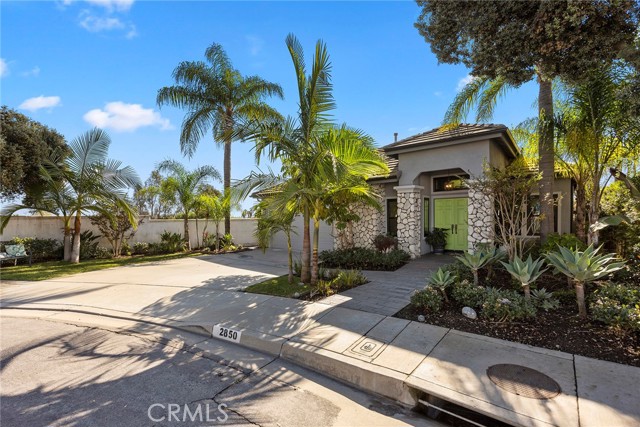
Stamy Rd
11128
Whittier
$1,350,000
2,100
4
3
THIS HOME IS A MUST SEE! Stunning New Construction- Move-In Ready! Beautifully upgraded property with a 10,100 square foot Lot and 2,100 square feet living are, this property is big enough to handle any family's needs. This home has an incredibly inviting open-concept layout along side a well maintained and appealing exterior. The primary suite impresses with two walk-in closets, giving you generous storage and an elevated master experience. Front bedrooms showcase soaring ceilings, making it feel spacious as well as filling the rooms with natural light. Outside, the home sits on a generous lot that offers plenty of room for landscaping or outdoor entertaining. This residence blends contemporary amenities with timeless design- a move-in ready home that balances comfort, style, and practicality in a desirable Whittier neighborhood.
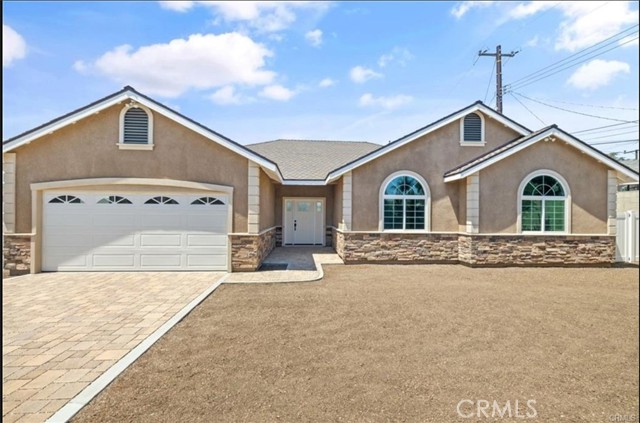
Restore
112
Irvine
$1,350,000
1,900
2
3
Former Model Home with PAID OFF SOLAR, showcasing thousands of dollars in designer-selected upgrades throughout. Perfectly positioned in one of Solis Park's most desirable locations with no front neighbors and unobstructed park and sunset views, this residence offers elevated living in every detail. The interior features custom designer flooring, upgraded cabinetry, premium lighting, sleek window treatments, and a gourmet chef's kitchen with high-end stainless steel appliances and an oversized island ideal for entertaining. The open-concept living space flows seamlessly for everyday comfort and hosting. Upstairs, the primary suite captures peaceful park views and evening light, complete with a spacious walk-in closet and a beautifully upgraded en-suite bathroom with dual vanities and an oversized glass shower. Additional highlights include upstairs laundry, smart home features, and an attached 2-car garage. Residents enjoy access to the brand-new Great Park amenities-resort-style pools, clubhouses, playgrounds, sports courts, and miles of walking and biking trails within the award-winning Irvine Unified School District. Portola High school is walking distance and close by elementary schools. A rare opportunity to own a former model home with PAID OFF solar and extensive upgrades
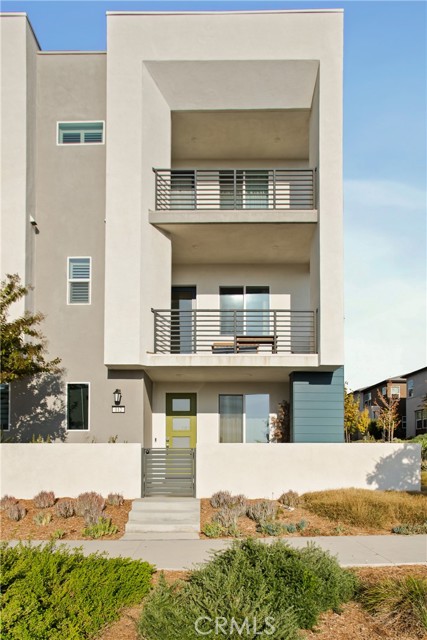
Colorado
49252
Indio
$1,350,000
3,150
4
4
Stunning Executive Home in Desert River Estates! Located in one of Indio's most sought-after gated communities, this exceptional residence blends modern luxury, high-end upgrades, and everyday comfort--just minutes from the Empire Polo Grounds, home to Coachella and Stagecoach. A gated front courtyard and lush, manicured landscaping create an inviting first impression. Double entry doors open to a spacious interior filled with natural light and elegant details, including crown molding, recessed lighting, tile flooring, and a soothing neutral palette. The open floor plan flows effortlessly between living, dining, and kitchen areas, perfect for entertaining or relaxing with family. The living room features large picture windows framing views of the backyard paradise, while the chef's kitchen offers rich wood cabinetry, granite counters and backsplash, a large center island with breakfast bar seating, and stainless steel appliances. The adjacent formal dining room is ideal for hosting dinners and special gatherings. All bedrooms are generously sized with beautiful wood flooring. The primary suite is a luxurious retreat featuring a private ensuite bath with dual vanities, soaking tub, oversized walk-in shower with bench seating, and a large walk-in closet. A private slider opens directly to the backyard for tranquil morning coffee or late-night dips in the spa. Two additional guest suites provide privacy and comfort for family or visitors. Step outside to your resort-style backyard oasis--a stunning escape designed for both relaxation and entertainment. Enjoy the sparkling pool and spa, tropical landscaping, and a spacious covered patio with ceiling fans and a built-in BBQ bar for alfresco dining. Two large grassy side yards offer space for play, pets, or future projects, while two powered storage sheds--each equipped with mini-split A/C units--provide versatile workspace or climate-controlled storage. The attached 3-car garage offers ample room for vehicles, a golf cart, and desert toys. Ideally situated near world-class golf courses, shopping, dining, and the vibrant Polo Grounds, this home is perfect as a primary residence, vacation retreat, or lucrative seasonal rental. Come experience the best of desert living in Desert River Estates--where luxury, lifestyle, and location unite to create the perfect backdrop for a lifetime of memories.
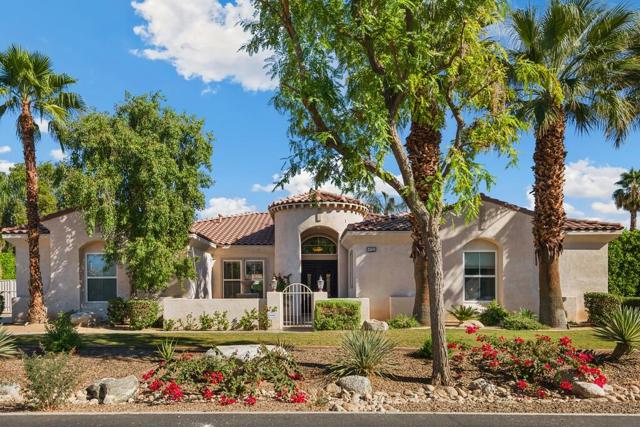
Hope #516
1100
Los Angeles
$1,350,000
1,650
2
3
RARE north-west facing turnkey 2 bedroom, 2.5 bath corner unit available at LUMA Lofts. Fully remodeled. Sleek modern kitchen with quartz counters and stainless-steel appliances, upgraded baths, and brand new flooring. An expansive open layout concept with floor-to-ceiling windows floods the home with natural light and city views. The split-bedroom design ensures privacy and comfort. Enjoy the convenience of two assigned parking spaces with an EV charger in a secure, gated garage. LUMA's LEED-Certified lifestyle offers resort-caliber amenities: a 24-hour concierge and security, pool and spa, fitness center, and an outdoor lounge with BBQ area perfect for entertaining. Steps from the best of LA's Social District: Crypto.com Arena, amazing restaurants, Whole Foods, local safety ambassadors, LA Live, and more. Experience luxury, location, and lifestyle at its finest.
