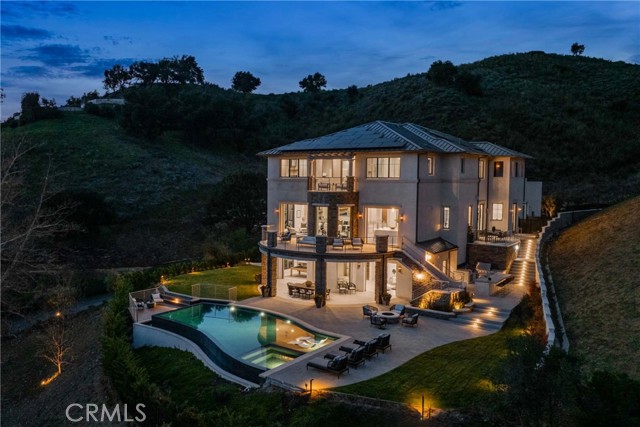Search For Homes
Form submitted successfully!
You are missing required fields.
Dynamic Error Description
There was an error processing this form.
Breakers
6768
Ventura
$7,900,000
2,450
4
4
On a secluded stretch of beach, minutes from Santa Barbara, you will discover a modern masterpiece and one of California's most eco-conscious homes. A beacon of sustainable luxury. Designer John Turturro displayed almost DaVinci level precision with a profound use of space, a marriage of science and art in a project that took six years to complete. Finely crafted details, subtle surfaces and minimalist feel are complimented by Poggenpohl cabinetry, shelving and closet treatments that celebrate the beauty and timelessness of the essence of the home. Curated artwork, sculptures, Louis Poulsen statement light fixtures and designer furnishings from Roche Bobois are included with this turnkey luxury offering.A titanium exterior trim, dramatic walls curved of glass, polished concrete floors and artisanal details come together in creating a vision of luxury beachfront living that few have ever experienced. The high-performance exterior shell and passive solar system, compliment a net-zero energy concept with a home that will anticipate your every wish as you relax, entertain and indulge in luxury coastal living redefined.
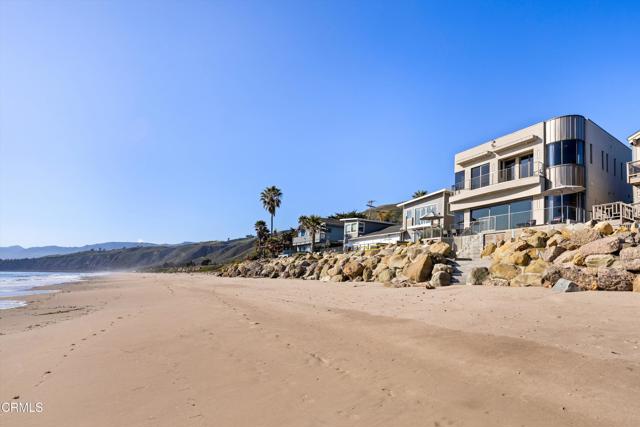
Portico Del Norte
3202
San Clemente
$7,900,000
8,594
5
9
Sophisticated Coastal Estate on 2.65 Acres | 8-Car Garage | Vineyard | Movie Theater ... Offered FULLY FURNISHED!! BIG price reduction! Just bring your suitcase and move into this incredible masterpiece. Nestled on an expansive and premier over-sized lot, this extraordinary custom estate offers unmatched privacy, luxury, and lifestyle across 2.65 acres of refined coastal living. Beyond the double iron gates, a grand circular motor court with a central fountain welcomes you—complete with ample guest parking and space for a recreational vehicle. Car enthusiasts will appreciate the 8-car (2,000 sqft) garage with vaulted ceilings, tons of built-in storage, and its own bathroom! Covered entryway with glass panel doors leads you into 7,200 sqft of downstairs living space which includes a light-filled, two-story decadently-furnished living room, powder room, wine room, home theater fit for a movie mogul, gourmet kitchen with quartz countertops and hidden tv that descends from the ceiling, family room, main-floor master suite (on the East wing). The estate features dual master suites, both upstairs and downstairs, situated at opposite ends of the home for ultimate privacy. The upstairs primary suite spans over 1,500 sq ft and includes a secret 350 sq ft custom closet—a true showstopper for anyone who needs an ultimate closet like no other. The huge main-level master and extra-large walk-in closet provides ideal single-level living or guest accommodations. Three additional large bedrooms offer space and comfort for everyone. The 8-person state-of-the-art theater offers loungers for each viewer, along with a snack bar, and its own bathroom. Outdoors, enjoy a resort-style backyard with a diamond-shaped pool and spa, a covered outdoor kitchen and bar, outdoor shower, and built-in surround sound for seamless indoor/outdoor entertaining. Nestled among flourishing citrus and stone fruit orchards, this exceptional property also features thriving avocado trees, creating a lush and bountiful landscape. A true highlight is the private vineyard, which will yield an impressive 2,000 bottles of wine this year—bringing the charm, flavor, and romance of wine country right to your own backyard. This is more than a home—it’s a lifestyle. This property must be seen to be fully appreciated.
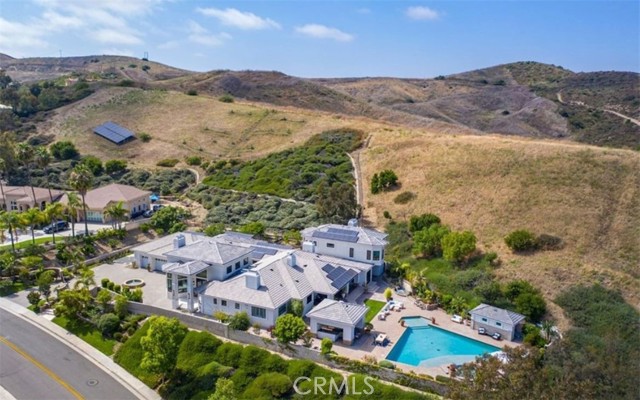
La Loma
1451
Somis
$7,900,000
10,300
6
8
Welcome to Legacy Ranch, a breathtaking 42-acre property that effortlessly combines luxury, comfort, and income producing potential. This rural sanctuary boasts a beautifully updated and remodeled 5 bed 5 bath home, seamlessly blending modern elegance with timeless charm. Revel in stunning ocean views from the expansive living areas or relax by the serene pool and spa, where tranquility meets sophistication. Legacy Ranch is more than just a home; it's a lifestyle. The property features a state-of-the-art equestrian center, perfect for horse enthusiasts. The main barn consists of 10 stalls, full lounge set up with laundry and restroom, as well as separate oversized tack and feed rooms. The Shed row Barn is 6 stalls with runs, complete with its own a tack room and wash racks. There are 2 GGT arenas, several turn outs, irrigated and dry pasture space with shelters, over sized paddocks with stalls, a Eurocisor, separate Hay Barn and a GGT Footing round pen to complete all equestrian needs The income producing avocado and lemon orchards provide a picturesque backdrop. Additionally, a foreman's home for live in employees and a charming guest house offers a private retreat for visitors. Accessed through a private gated entrance, the ranch ensures ultimate privacy and security while allowing you to experience the unparalleled peace and beauty of rural living. All this, just moments away from modern conveniences. Legacy Ranch is your dream retreat, thoughtfully designed for unmatched living. Don't miss this rare opportunity to own a slice of paradise.
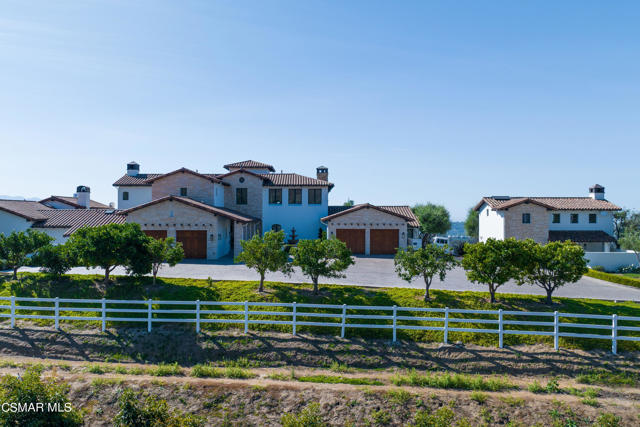
Shoreline
1312
Santa Barbara
$7,900,000
3,100
4
3
Oceanfront sanctuary where every day feels like a dream vacation. Elevated, private, and fabulously quiet, this soft contemporary retreat was designed by renowned architect Don Pedersen and built by esteemed builders Giffin & Crane. This move-in ready 4 bedroom / 3 bath residence offers front-row, panoramic views of the sparkling Pacific Ocean and breathtaking sunsets. Step inside and feel instantly inspired this light-filled home welcomes you with a warm, uplifting atmosphere, thanks to soaring beamed ceilings, an open-concept design, and an extraordinary abundance of natural light pouring in through skylights and expansive glass doors. Intelligently elevated architecture allows you to enjoy sweeping ocean vistas from the private, spacious living areas that overlook lush green space and endless blue water beyond. The European-inspired kitchen features stone countertops, high-end appliances, and seamless flow into the dramatic living and dining areas perfect for entertaining or simply soaking in the serenity of coastal living. Just outside, glass doors lead to two private sunlit terraces, ideally situated for watching dolphins and sailboats drift by, or pelicans gliding across the horizon. The ideal primary suite is a true retreat, complete with panoramic ocean views, a cozy fireplace, a spa-like bathroom with dual vanities, two generous walk-in closets, and a private covered terrace with skylight perfect for enjoying a quiet morning coffee while taking in the rhythmic sounds of the sea. Flexible interior space includes a media room, studio, home office, or potential kitchenette setup, offering even more opportunities to tailor the home to your lifestyle. Outside, a garden oasis awaits a private, beautifully landscaped yard with a BBQ area, mature fruit trees, vibrant exotic succulents, and a private deck. There's even potential to add a lawn or lap pool, enhancing both your lifestyle and long-term value. Additional highlights include soft bamboo wood flooring throughout, dual-pane windows, air conditioning, a separate garden entrance, beach gate access, a hot outdoor shower, two-car garage with storage, and EV charger. Perfectly situated along Shoreline Park, near Hope Ranch and just minutes to Montecito, this home offers direct access to one of Santa Barbara's most coveted beachside neighborhoods. Located in the celebrated Washington School District, it's ideal for families and beach lovers alike. Your world will be filled with daily ocean strolls, sunrises and sunsets, playful dolphin sightings, seasonal whale watching, and colorful boats passing by. Enjoy art shows, nearby restaurants, wineries, and live music in the Funk Zone. With close proximity to golf, shopping, the Santa Barbara Airport, and quick 101 access for easy trips to Los Angeles, this home combines beauty, ease, and unmatched coastal living. Play in the waves, stroll the beach, kayak, paddleboard, explore tidepools, visit the Yacht Club, or simply relax and soak in the sun this is where your happiest memories on the coast begin.
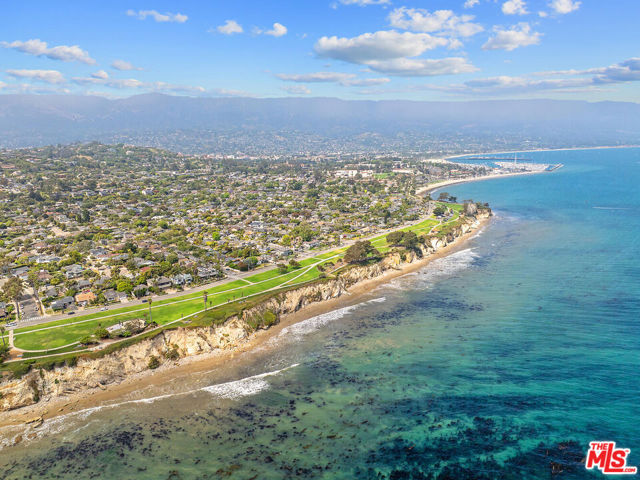
Winter Sun
2336
Palm Springs
$7,900,000
4,658
4
5
This home represents a fresh take on Palm Springs modernism, blending mid-century inspiration with contemporary design. Featured in Robb Report, Wallpaper Magazine, Dwell, and Palm Springs Life, it has received international recognition for its architectural significance. Located in the guard-gated community of Desert Palisades, the 4-bedroom, 4.5-bath residence is designed to capture expansive desert and mountain views through walls of glass. Influenced by Japanese Wabi Sabi principles, the interiors highlight natural textures and refined materials, including Hemlock wood ceilings, Calacatta and Taj Mahal stone, French oak, and limestone. The exterior, clad in charred shou sugi ban, offers a bold architectural presence against the landscape. Inside, the primary suite features panoramic views, a spa-inspired bath, and a custom walk-in closet. Each additional en-suite bedroom is individually designed, while amenities such as a dedicated gym, elevator, and seamless indoor-outdoor flow enhance comfort and convenience. Outdoor spaces include an infinity-edge pool, fire feature, built-in BBQ, and multiple lounge areas, creating an ideal setting for both entertaining and everyday relaxation. Designed by architect Jill Lewis, this home balances modern architecture with the surrounding desert environment. An adjacent half-acre parcel, with approved plans for a 5,100-sq-ft residence, is also available--offering the option to expand or create a second home.

Marguerita
2515
Santa Monica
$7,900,000
3,238
4
5
Tucked away on a quiet, tree-lined street North of Montana, 2515 Marguerita Avenue offers a refined blend of coastal ease and architectural elegance. This brand-new, single-level home includes a fully equipped guest house. Inside, the naturally lit interior contains an open living space and bar for easy gatherings. Beam ceilings, a chef's kitchen with Sub-Zero, Viking, and Miele appliances, and a serene indoor-outdoor flow make everyday living feel like a retreat. Each of the four ensuite bedrooms offers garden views and walk-in closets. A private, gated entry leads to a landscaped yard with a pool, terrace, and generous porchideal for warm Santa Monica evenings. Moments from the shops and cafs of North Montana Avenue and the Brentwood Country Mart, and just blocks from the beach and top-rated schools, this home balances privacy, comfort, and an effortless sense of place.
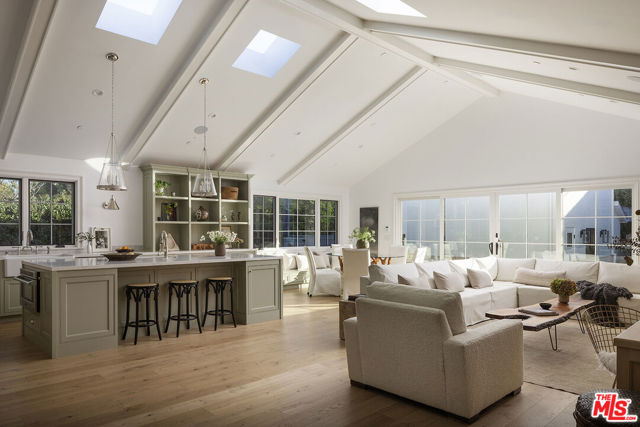
Mesquite Hills
542
Palm Desert
$7,900,000
6,623
3
4
Gracefully set beyond the Canyons 12th green and fairway, this Santa Barbara-style estate welcomes you through electric entry gates into a generous motor court surrounded by cantera stone accents, custom water features, and lush meticulous gardens. Sprawling across nearly an acre, this romantic setting leads to double glass doors with custom metalwork, opening into a stunning living room with travertine floors, masonry fireplace, elegant furnishings, and seamless access to outdoor living spaces. An intimate wet bar with wine cooler, refrigerator, icemaker, and custom cabinetry is easily accessed by both the living and dining areas.The dining room is designed for both intimate gatherings and larger parties, featuring a warm wood table and seating, beveled mirror, and chandelier, with convenient flow to the kitchen and outdoor spaces. The chef's kitchen offers full-size Sub-Zero refrigerators with freezer drawers, Dacor appliances, a 6-burner range, center island with sink and bar seating, Miele dishwasher, walk-in pantry, and an inviting morning room with direct access to the outdoor barbecue. Opens nicely to the family room.Indoor-outdoor living shines in the family room, where two disappearing walls of glass frame unobstructed views of the green, fairway, and San Gorgonio Mountains. Outside, enjoy resort-style amenities including a large masonry fireplace, multiple lounge areas, infinity-edge pool, spa, waterfall feature, and custom firepit.The master retreat offers a cozy lounge with fireplace, custom furnishings, electronic window treatments, and direct access to the pool, spa and private terrace. The spacious bath includes dual vanities, garden-view soaking tub, double-entry shower, dual lavs, and generous walk-in closets. A handsome den features rich wood paneling, coffered ceiling, custom cabinetry, and abundant natural light.Two guest suites provide luxurious accommodations--one within the main residence, with closet and full bath. The detached guest house includes a full bath, morning bar, walk-in closet, masonry fireplace and built-in window seat.Additional highlights include a 3-car plus golf cart garage with generous storage room, epoxy floors and A/C. Room to add 2nd guesthouse. Unobstructed golf course views, the orientation of this home provides seating to enjoy both sunrise and sunset. Quick golf cart access to Member amenities, such as the Clubhouse, Spa & Wellness Center. Furnished per inventory, excluding art and artifacts.
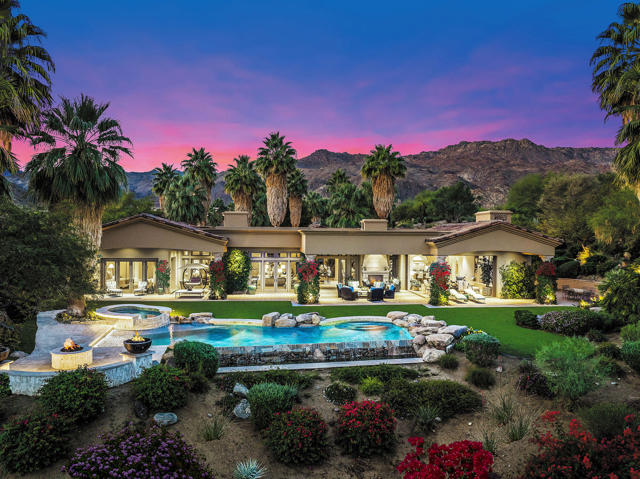
Georgia
644
Palo Alto
$7,898,000
3,092
5
5
Located on a gorgeous tree-lined street of Barron Park, Cypress Capital Group brings you another beautiful custom constructed modern farmhouse. 5 bed 4.5 bath home is thoughtfully crafted w/ luxury finishes & a superb attention to detail. Chefs kitchen w/ Italian honed quartz, Miele appliances & custom cabinetry is perfect for both families/entertainers. Clerestory/dormer windows flood the home w/ natural light & La Cantina doors fold back for the best of indoor/outdoor living. Expansive master suite w/ french slider, walk-in closet, soaking tub, his/her sinks, glass enclosed spa inspired shower. Home includes an au pair en-suite guest quarters w/ private/separate access. All baths w/ heated floors. Amenities include French White oak, Bluestone, slate pavers, 3 Zone HVAC, Duravit, Toto. Top PA schools, steps to Briones & walk to Fletcher & #1 Gunn High - EZ access to Silicon Valley, Facebook, Google, Apple & Stanford. Don't miss this opportunity to live your best life on the Peninsula!
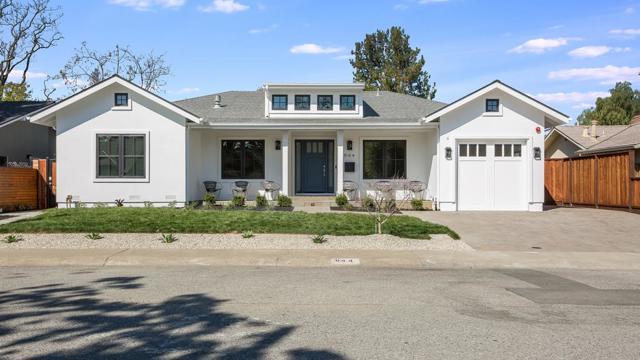
Stable
3485
Santa Cruz
$7,895,000
1,270
3
2
Rare one of a kind opportunity to own nearly 20 acres in one of Santa Cruzs most desirable locations above the renowned DeLaveaga Golf Course and Shakespeare Santa Cruz. The historic family owned Loma Alta Ranch offers a private, peaceful setting with expansive pastures, mature oaks, wildlife and incredible views. This is a legacy property to be passed down through the generations. A truly remarkable property featuring a beautiful 2,400 sq. ft. barn w/4 stalls, a tack room, wash rack, hay storage, loft, office, and ½ bath with room for trailer parking, arena and round pen. Perfect for a private estate retreat, elite group gatherings, weddings and equestrian events. There is a 3-bedroom, 2-bath caretakers home with guest quarters, outdoor kitchen, patio, fenced yard, 2 private wells and extra storage. Gated entry and private road access enhance the sense of exclusivity. Adjoining 30+ acres is also available as a separate parcel w/Ocean views tranquil setting, beautiful diverse landscape with knoll-top and valley views accessed through the Stable Lane Property. Conveniently located within minutes to Santa Cruz beaches, shopping, dining, and Bay Area access.
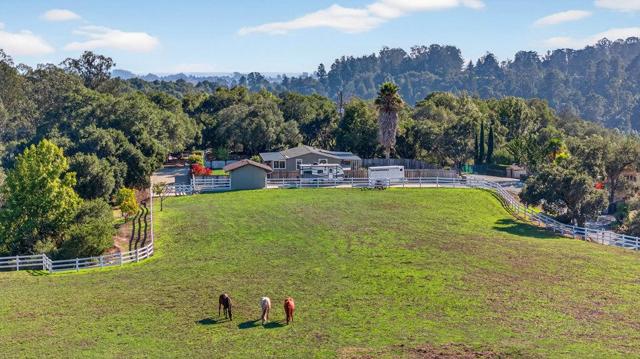
Orange Grove
182
Pasadena
$7,880,000
13,159
11
10
Rare in the Market. Seller is motivated. *The Mayfair Mansion is regionally significant and the best representation of an Arts and Crafts period house. Built in 1903 by Frederick L. Roehrig in the Tudor Revival style, this rare and unique historical monument is set amidst the more-than-a-century-old prestigious Ambassador Gardens. The mansion overlooks the vast nearly two-acre Great Lawn and is located right in the heart of Old Town Pasadena near the Tournament of Roses headquarters. This location is the must-go route for the Rose Parade every year. The Mayfair Mansion has been remodeled to maintain the originality and elegance of its grandeur days of Pasadena's Golden Age. This over 13000 sq. ft. three floor estate features 10 bedrooms and 10 bathrooms (5 en-suite on the first and second floor). The Master suite has bay windows, two walk-in closets, a sitting room and a fireplace decor. There are two large formal dining rooms and an afternoon tea area. The gourmet kitchen is equipped with a big kitchen island, large built-in refrigerator and a separate Chinese wok kitchen. Two laundries on the 2nd and 3rd floor for convenient use. The basement is over 3500 sq. ft. and has enough room for a wine cellar, spa, gym, home theater, and recreation room--the possibilities are endless. The mansion also features a lot of natural lighting with a beautiful green view from all the windows.
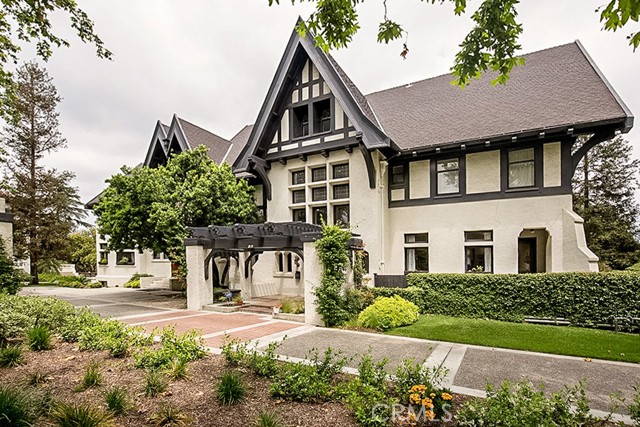
Irving
434
Los Angeles
$7,880,000
7,777
7
9
Seller Motivated! On the market for the first time in over four decades, this iconic Windsor Square estate is one of Hancock Park’s most distinguished and rare offerings. Located just moments from Larchmont Village and the prestigious Marlborough School, the gated 7,700-square-foot residence rests on an expansive and flat 16,900 sqft lot, masterfully combining classic architectural sophistication with modern upgrades designed for today’s lifestyle. From the moment you arrive, the estate makes a commanding impression. A wide circular motor court leads to a stately façade adorned with arched windows, custom wrought ironwork, and a balcony-topped portico. Manicured topiary and lush landscaping, while a tree-lined path meanders past curated boulders into a serene Japanese-inspired garden. A gated driveway passes through a porte-cochère that links the main residence to a detached garage and guest house. The entire property is enclosed with mature hedging, drought-tolerant landscaping, and secure entry gates for added privacy. Inside, the home exudes timeless detail and spacious comfort. Beautiful original elements like intricate crown moldings, polished marble and hardwood floors, and formal living and dining rooms have been thoughtfully preserved and enhanced. The main floor includes an elegant living room, a spectacular library or office, a warm family room, a formal dining room perfect for entertaining, kitchen, a guest bedroom includes a private ensuite bath, powder room, large laundry room, and a skylit gym complete the main level. Upstairs, four ensuite bedrooms offer refined comfort and privacy. The expansive primary suite is a true retreat, featuring a large private office, a luxurious ensuite bath, and a custom walk-in closet. Each bedroom is equipped with its own mini-split HVAC unit for tailored climate control. Above, a fully finished attic spanning approximately 1,474 square feet provides an additional sanctuary with Modern Japanese interior design, complete with an office nook, four walk-in closets, and a private bath. The detached 700-square-foot guest house mirrors this aesthetic with bamboo fencing, slate accents, and handcrafted woodwork, offering a serene, self-contained retreat with its own powder room, ensuite bath, reading area, and imported hardwood flooring.
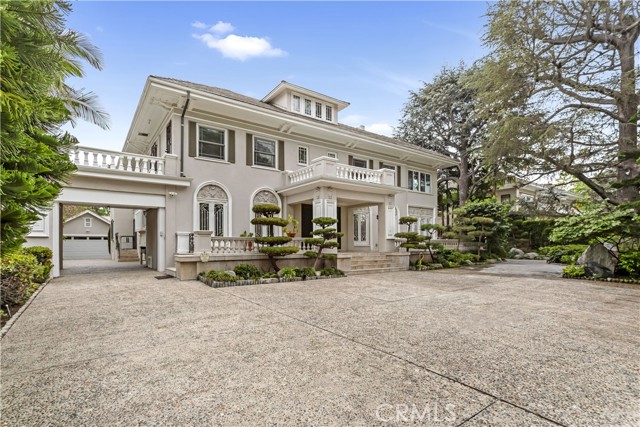
Highway 1
55700
Big Sur
$7,850,000
3,300
4
4
This oceanside sanctuary is set on a private forested promontory, within walking distance of the renowned Esalen Institute and countless hiking trails. Designed by architects Francis Palms and Mickey Muennig, this house and cottage embody the serenity of Big Sur. With panoramic 180° views, the 3 bdrm / 2.5 bath main house is two stories, with wood burning fireplaces on both floors. The upstairs cupolaed living room has walls of windows and a wraparound deck, positioned to take in the sunsets & north views of the coast, right up to Pfeiffer Point. The open kitchen leads to a second deck that looks over a lily pond with ocean and south views. The master bath has radiant heated marble floors and a large tub and opens to a secret garden. Next to it is a study/kid's room and a 1/2 bath, and a traditional Japanese room, which looks upon it's own garden with Bodhi tree. A spacious Meunnig-designed downstairs office looks out to the gardens and ocean, flanked on one side by a bdrm & full bath; the other side, bedroom/media room, both with separate entrances. This newly landscaped property has gardens and paths meandering over 5 acres.The nearby cottage has a deck and endless pool and is used as an office/guest room. This is the rarest of homes that represent the spirit of Big Sur.
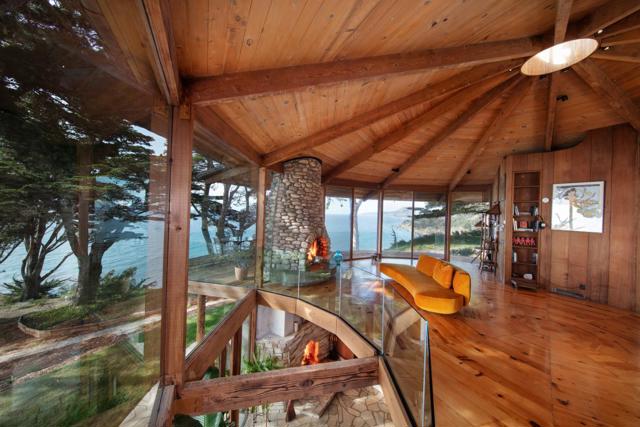
Koenigstein
12615
Santa Paula
$7,850,000
4,000
4
5
Rancho Del Oso - A Historic Ojai RetreatDiscover one of Ojai's most storied properties, hidden away on 10 private acres in the Upper Valley beneath the Topa Topa Mountains. Built in 1939 as a resort retreat for Hollywood's elite, this stone-clad lodge and original guest cabin offer a blend of history, craftsmanship, and natural beauty rarely found today.Inside, approximately 4,000 sq. ft. of living space features soaring glass doors, a star-view ceiling, hand-cut stone fireplaces, and original 1940s painted details. Expansive windows frame lush gardens, oak-studded hillsides, and a spring-fed pond.The grounds are equally captivating, wander rambling stone paths to the lake size pool filled by fresh spring water and grotto, host gatherings by the pizza pit, or relax beneath the rock arch entrance as the famous Pink Moment'' sunset lights up the mountains.Secluded yet convenient, Rancho Del Oso is just 15/20 minutes to downtown Ojai, 30 minutes to Ventura's beaches, and under 90 minutes to Los Angeles. First time offered in over 50 years this is a once-in-a-lifetime opportunity to own a true Ojai landmark.
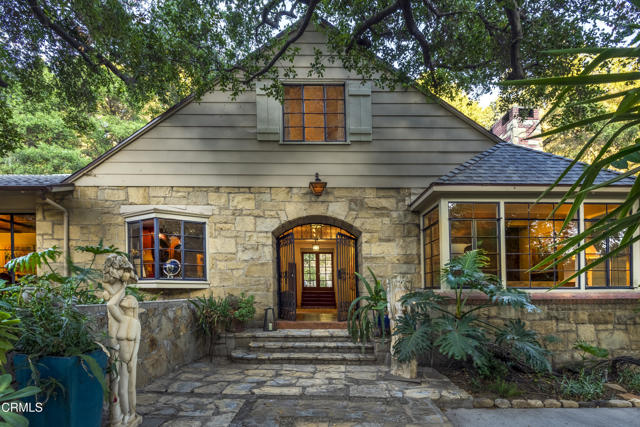
Talking Rock Turn
78691
La Quinta
$7,800,000
7,063
4
5
Views, Views, Views! Stunning contemporary masterpiece at Tradition Golf Club. With Santa Barbara style exteriors, mixed with updated modern interiors, this custom estate has expansive panoramic views of the 16th + 17th holes that are unbelievable. Four bedrooms, including Office and Casita, and 4.5 baths + pool bath. Soaring coffered ceilings in Living Room and restaurant style Bar with lighted liquor display. The whole back of the house boasts pocket + multi slide doors opening onto multiple covered patios. Gourmet open Kitchen w/ floating ceiling adjacent to relaxing Family Room with theater sound and sliding doors on 2 sides. Breakfast Room & Dining Room have sliders opening to atriums and courtyard. The ultimate in true indoor outdoor living! Handsome Office, basement Wine Cellar, and luxurious Primary Suite complete with Bonus Room/2nd Laundry. Solar panels, Designer lighting throughout, it's even more dramatic at night! Furnished per Inventory.
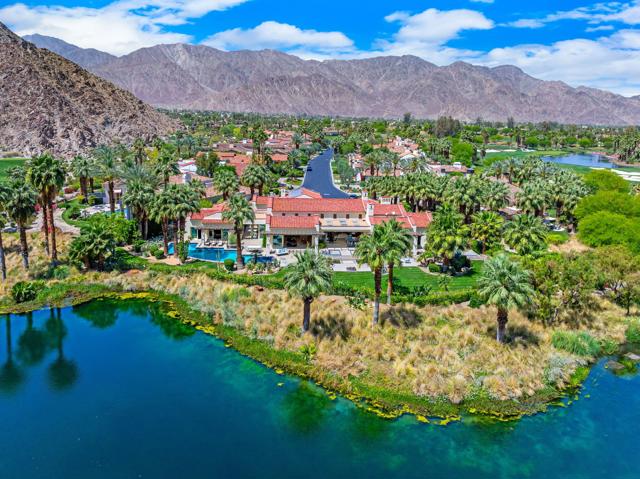
Cove
1031
Beverly Hills
$7,800,000
4,971
4
5
Located on coveted Cove Way in Beverly Hills, this single-story Italian villa offers privacy, elegance, and timeless charm. Behind gates and a spacious motor court, the home features a Saltillo tile foyer leading to a grand kitchen and great room with 15-foot ceilings, dual wet bars, and top-tier Wolf, Miele, and Sub-Zero appliances. Designed for entertaining, the residence includes a 1,200+ bottle wine cellar, a step-down living room with a dramatic fireplace, and seamless access to a private courtyard with a pool, fire pit, and ample seating. The primary suite offers dual vanities, a spa tub, and three walk-in cedar closets. A separate guest wing with two additional bedrooms and private patio access, plus a maid's quarters, completes this rare offering in one of Beverly Hills' most exclusive enclaves.
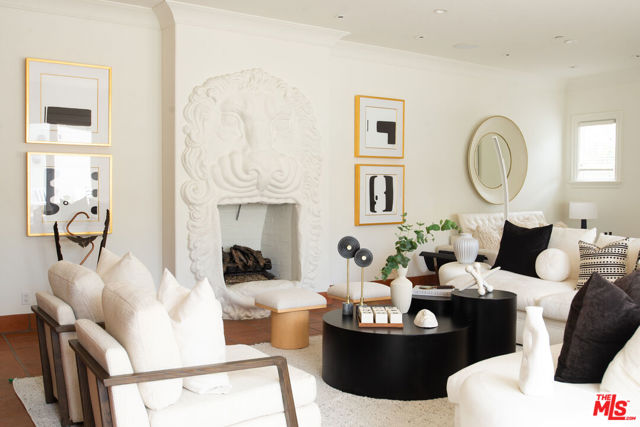
Westgate
541
Los Angeles
$7,800,000
4,064
4
5
Location matters. Perfectly positioned in the heart of Brentwood, this brand-new 4,064-square-foot residence set on a generous 7,541-square-foot lot defines modern California living: a seamless blend of timeless design, thoughtful functionality, and refined sophistication. The home opens with soaring 11-foot ceilings and expansive French white oak floors that create warmth and openness throughout. The main level features a formal living room, an elegant dining area, and an inviting kitchen and family room that seamlessly connect for effortless entertaining and everyday living. The layout flows beautifully from the dining room connected by a butler's pantry into a stunning open-concept kitchen and family room. The chef's kitchen showcases a large Sub-Zero refrigerator with bottom freezer, Wolf appliances, a farm sink, built-in microwave within the island, a prep sink, and space for a second dishwasher. The family room, framed by custom built-in cabinetry, opens through French doors to a covered patio and an expansive, lush backyard a huge grassy retreat perfect for kids to run, play, and enjoy outdoor living. The space is framed by mature landscaping and a stately olive tree, creating a private and serene setting. Also on the main floor is a private office or guest suite with ensuite bath, a dedicated powder room, and a wraparound storage or AV closet beneath the staircase ideal for luggage or seasonal items. Upstairs, a floating loft serves as a versatile hybrid space fully wired for media and ideal as an office, gym, or reading retreat. Three spacious bedrooms include a full laundry room with LG washer/dryer, sink, and custom cabinetry. The primary suite features vaulted ceilings, two walk-in closets (one massive, one generous), and a spa-like bathroom with dual vanities, soaking tub, oversized shower with bench, and sleek built-ins. French doors open to a private stone-covered balcony overlooking mature eucalyptus trees and tranquil treetop vistas. Built with uncompromising attention to quality, the construction is exceptional throughout. Lightweight concrete beneath the French white oak flooring provides superior sound insulation and structural integrity. A four-zone HVAC system ensures personalized comfort, while dual tankless water heaters offer efficiency and convenience. Fire-retardant shingles and concrete siding, all pre-treated for fire resistance, deliver lasting peace of mind. This rare Brentwood opportunity combines privacy, sophistication, and convenience in one of the city's most desirable neighborhoods. Enjoy the very best of Brentwood living from top-rated schools and tree-lined streets to upscale shops, dining, cafs, and Whole Foods just minutes away. The perfect fusion of design excellence, quality craftsmanship, and lifestyle.
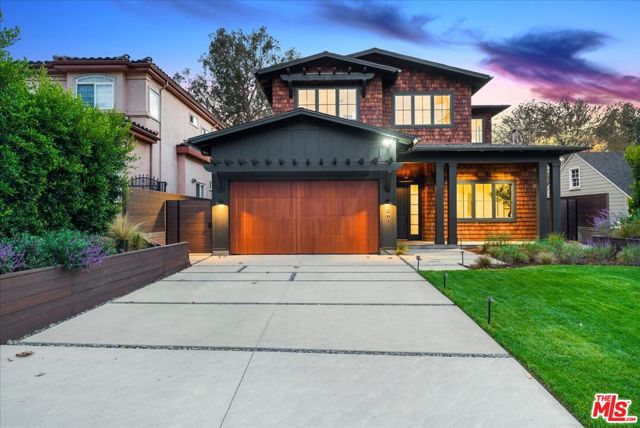
Placerville
70418
Rancho Mirage
$7,800,000
9,265
4
8
Welcome to a show-stopping estate in the heart of Thunderbird Heights that defines luxury desert living. Expertly built and beautifully designed, this unforgettable 9,265 SQ FT compound sits on approx. 1.2 acres of pristine, meticulously landscaped grounds. The main residence features 2 bedrooms and 5 bathrooms, complemented by a separate 2BD/2BA stand-alone casita for ultimate privacy. From the moment you arrive, the property makes a statement: a circular driveway, fountains, desert gardens, and a dramatic porte-cochre entrance set the tone. Through the double etched-glass doors, grand-scale interiors unfold with soaring ceilings, warm natural materials, and a seamless blend of sophistication and comfort.Every bedroom opens to a private patio, and every detail is thoughtfully executed, from the four-car air-conditioned garage with stretch-limo capacity and epoxy floors, to multiple covered patios, misters, and expansive entertaining areas including a full outdoor kitchen, cabana, bar, and an additional 3/4 bath. The interiors are elegant and expansive, offering a formal living room with fireplace and mahogany coffered ceilings, a custom sunken wet bar, formal dining room with floor-to-ceiling windows, wine closet, family/media room, library, hidden back office, and art studio. The chef's kitchen is exceptional, with double appliances, custom cabinetry, and a full butler's pantry. The detached casita is ideal for guests, featuring its own living room, kitchenette, and two en-suite bedrooms. The oversized primary suite is a true retreat with a sitting area, fireplace, spa access, and dual his-and-hers bathrooms complete with steam shower, jetted tub, multiple walk-in closets, and a private gym or massage space.Outdoors, the property transforms into a private desert oasis with a saltwater pool, waterfalls, two spas, sculpture gardens, and sweeping mountain views. Security cameras cover all three gated entrances, and the home also offers owned solar. A celebrated estate within Rancho Mirage, this property once hosted the "Opening Night" of the historic Thunderbird Country Club during its major renovation with a sit-down dinner for 300 showcasing its unparalleled capacity to entertain. Enjoy private tunnel access to Thunderbird Country Club, the first private golf club in the Coachella Valley, located just moments away. Elegant, iconic, and truly one-of-a-kind this is a home that stays with you.
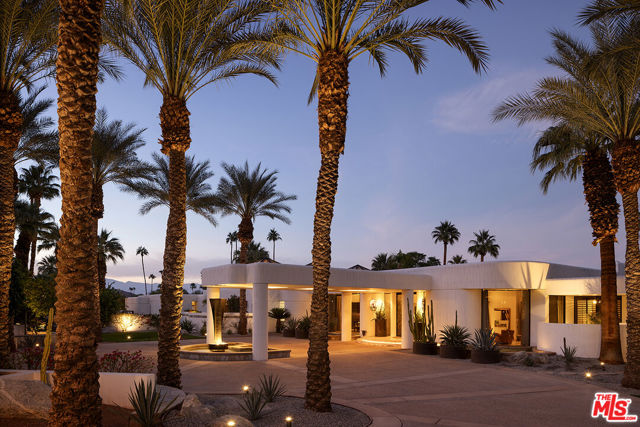
Mulholland
33182
Malibu
$7,750,000
5,350
3
4
Welcome to the Luxury Malibu Crown Vineyard Estate, brand new construction with over 5300 interior square feet of living on 480,157 square foot (11acre lot). No expense was spared in building this home, with amenities that include three prime suites with three attached baths and one half bath. A chef's inspired kitchen with a center island that seat 14 people. The vineyard is approved for three acres of grapes and has two water wells that are producing up to 70 gallons a minute with tanks that can hold up to 20,000 gallons of water. The downstairs is over 2800 square feet of undeveloped space ready for the new owner to build it out to their desired dreams and can be made into more beds and baths, movie theater, recording studio, or any creative space that the new owner has in mind. This home is ideal for entertainers, winemakers, creatives and luxury buyers. Construction just completed June 2025 and is ready for the new owners to put their finishing touches on it and make it their own. The Seller owns the property next door with 8 acres and is willing to entertain offers for that property as well so new owners could have almost 20 acres of total land as well as permits to build another home next door. Lots of creative options for the right buyers as well as many creative ways to continue to develop the property as well. The Malibu Crown Vineyards name as well as cases of the 2017 & 2018 produced wine will come with the sale of the property. Come see this amazing property and experience first hand all the possibilities that this Vineyard has to deliver.
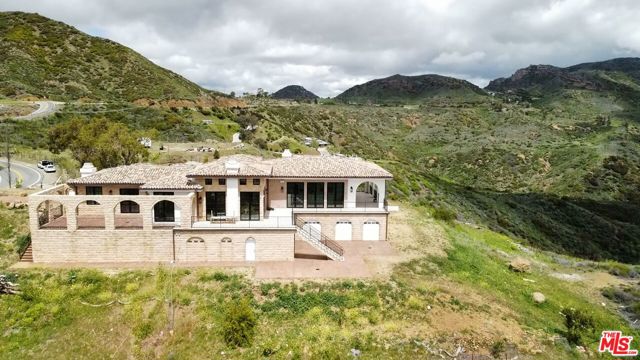
Hillcrest
1046
Beverly Hills
$7,750,000
3,889
5
6
The pinnacle of luxury awaits at this exceptionally private residence in Trousdale Estates. Designed for the most discerning tastes, this oasis offers an unparalleled lifestyle. Inside, find quartz flooring throughout, Venetian plaster, custom Italian doors and skylights. The floor-to-ceiling glass walls fully open, seamlessly connecting to the outdoor pool and showcasing the 180-degree city and ocean views below. An entertainer's dream, the property boasts multiple outdoor lounges, an outdoor shower, and even an outdoor bonus room, all amidst lush landscaping and a tranquil courtyard. The interior features opulent bedrooms and bathrooms, a chef's kitchen with adjacent service kitchen and a living room with a double-faced fireplace. An elevated dining room sets the stage for exquisite meals. Indulge in the spa soaking tub, steam room and sauna. With every detail perfected for your enjoyment, you'll want for nothing in this lavish home.
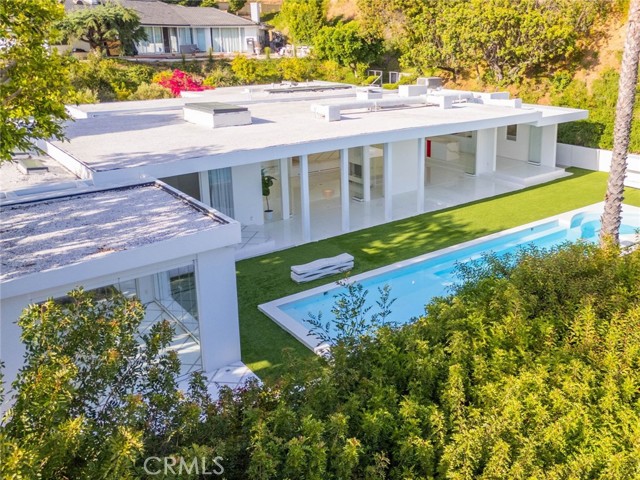
Melford
2259
Westlake Village
$7,749,000
6,916
5
6
This is it!!!! One of the Most Stylish Homes in Sherwood - A True Masterpiece. Incredoble one acre lot with total privacy on the Best cul de sac in Lake Sherwood.... This extraordinary residence is one of Sherwood's most elegantly appointed homes and must be seen to be fully appreciated. Exquisite, high-end finishes are found throughout, including Calcutta Manhattan gray marble, Black Diamond quartzite, Titanium quartzite with a leathered finish, Fantasy Blue quartzite, and Zebra Striato Olimpico marble in the primary bath. The gourmet kitchen features Japanese Nano glass surfaces and is complemented by imported Murano glass chandeliers from Italy.Designer elements include wall coverings and drapery fabrics by Christian Lacroix and Kelly Wearstler, elevating every space with curated sophistication.The thoughtful floor plan includes five luxurious en-suite bedrooms, a stunning powder room, a private office, and a state-of-the-art home theater designed and installed by Wilshire Media. An impressive professional bar and entertainment room enhances the home's exceptional appeal.Situated on one of Sherwood's rare, usable one-acre lots (combining two parcels), the property is designed for both privacy and outdoor enjoyment. The resort-style backyard includes a beautifully renovated pool and spa with a full retractable cover, expansive patio overhangs, generous lawn areas, and multiple entertaining spaces. There are two separate large 2 car garages.Backing to 56 acres of open space known as Dickens Patch, this home offers unmatched privacy, breathtaking finishes, and a lifestyle of luxury in a truly stunning setting.
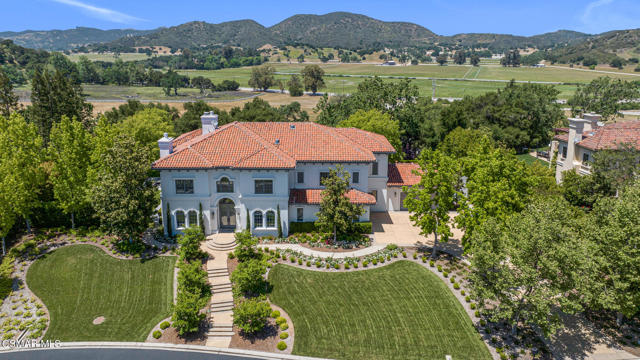
Hollywood
8185
Los Angeles
$7,749,000
5,862
5
7
A stunning new contemporary Mediterranean estate perfectly situated in the Hollywood Hills, just moments from Sunset Boulevard and the famed Chateau Marmont. Encompassing approximately 5,800 square feet, this five bedroom, seven-bath residence blends timeless sophistication with modern luxury, highlighted by vaulted wood-beam ceilings, curated natural finishes and expansive walls of glass. The interiors flow effortlessly from elegant living spaces to serene outdoor retreats, including a covered terrace with fireplace framing lush canyon views. A gourmet kitchen featuring a La Cornue French range, Aresbescato marble countertops, and hand-worked bronze Waterworks fixtures flows into a bright breakfast nook with serene tree lined views. A graceful spiral staircase descends to four en-suite bedrooms and a screening room offering an immersive cinematic experience. The primary suite featuring a fireplace and two completed wardrobes opens to a sprawling yard with dramatic pool and spacious covered cabana. Each secondary bedroom includes a walk-in-wardrobe and private entrance to a lush terrace garden. A detached ADU offers a private retreat with lush greenbelt views, complete with custom cabinetry, tailored finishes and abundant natural light - ideal for guests, extended stays, or creative use. A sweeping motor court of hand-laid stone sets a dramatic tone from the moment you arrive, combining generous parking with the grandeur of a true estate approach. Additional highlights of the main residence include a private home office with bespoke wood shelving,
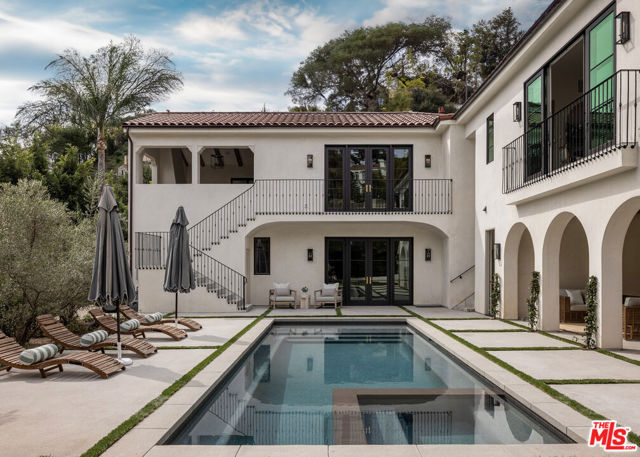
Glenbarr
10339
Los Angeles
$7,700,000
4,384
5
5
Nestled in one of the Westside's most prestigious and sought-after neighborhoods, welcome to picturesque Glenbarr Avenue, in highly coveted Cheviot Hills. Sited on a substantial 12,250-square-foot lot, with timeless architecture, refined detailing, impeccably curated formal and informal spaces that come together to present a rare once-in-a-generation opportunity to own a piece of classic Los Angeles elegance. This distinguished Traditional residence offers elegantly appointed living spaces, thoughtfully designed for both intimate living and gracious entertaining. Grand-scale rooms and rich millwork set the tone throughout, from the sun-drenched living room anchored by a stately fireplace to the handsome gentleman's library, where warm wood paneling, custom built-ins, a private bar, and fireplace create an inviting retreat. The expansive primary suite serves as a serene, private sanctuary with a spacious sitting area and abundant natural light, while the gourmet kitchen is a true centerpiece, showcasing custom cabinetry, a striking blue tile and backsplash, and a central island beneath vaulted wood-beamed ceilings. The formal dining room awaits the many gatherings and milestones it will warmly contain. An arced wall of custom windows and French doors flows seamlessly out to the garden terrace, outdoor dining area, and expansive backyard. Truly a home to grow and flourish within!
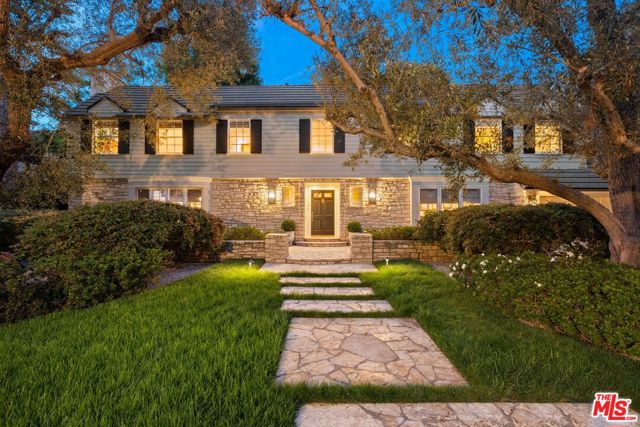
Iluminado
7630
San Diego
$7,695,000
9,231
5
7
This single-story home has recently undergone a whole home renovation using the highest quality materials. Tucked behind the prestigious gates of Santaluz, home features high ceilings, custom woodwork throughout, well thought-out floor plan, home theater, chilled wine room, sauna, zero edge pool, bar, and a detached casita. Resting on an oversized lot, this home offers endless possibilities. Take advantage of all that Santaluz has to offer including golf, restaurants, gym, social clubs, walking trails, and a sense of community unlike any other. Just minutes away from top-of-the-line restaurants and located in the highly sought after Poway School District, this newly renovated home is a must see!
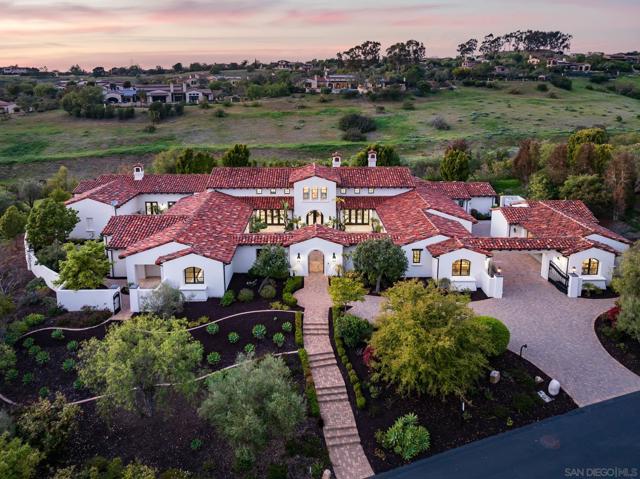
Three Oaks
19654
Saratoga
$7,695,000
4,386
5
5
Unique opportunity to unlock the advantages of buying an in-progress home built by Thomas James Homes. When purchasing this home, you will benefit from preferred pricing, designed personalization, and more. Estimated home completion is Fall 2026. Located in Saratoga's prestigious Platinum Triangle, this new TJH home sits on a quiet, tree-lined street on a rare 1.13-acre lot. Enjoy top-rated Saratoga schools and close proximity to downtown and Los Gatos. The home features an open-concept floor plan with expansive windows, elevated ceilings, and designer finishes throughout. The chef's kitchen includes Wolf/Sub-Zero appliances, a spacious island, and a walk-in pantry. Glass doors open to a covered patio for seamless indoor-outdoor living. A bonus room and well-appointed secondary bedrooms offer flexibility, while the grand suite provides a spa-like retreat with dual vanities, a freestanding soaking tub, walk-in shower, and generous walk-in closets. *Preliminary architecture shown is subject to change based on jurisdiction's design review process. Illustrative landscaping shown is generic and does not represent the landscaping proposed for this site. All imagery is representational and does not depict specific building, views or future architectural details.
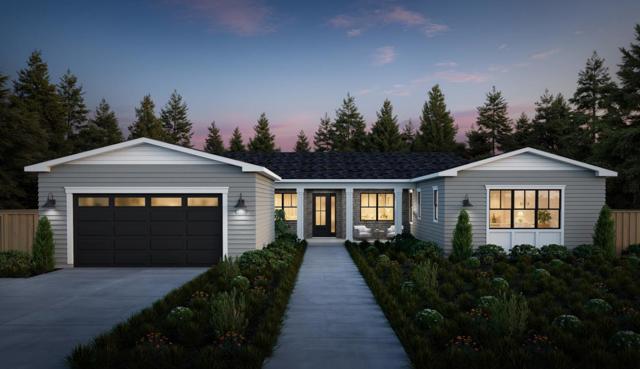
Summitridge
2175
Beverly Hills
$7,695,000
8,105
5
5
Best price per foot in Beverly Hills. Experience a life of impeccable style and supreme comfort at this expansive, move-in-ready estate designed for the modern entertainer, with a variety of terraces, lounging areas, and outdoor spaces that harmonize with the home's natural surround and dramatic vistas. It enjoys a unique position immediately neighboring celebrity-rich Beverly Park's 24-7 guard-gate, with its around-the-clock patrol, and overlooks the exclusive community's mansion-studded grounds. The home's organic cobblestone facade is complemented by bold, sharp lines, resulting in a fusion of classic and contemporary architecture. Enter the elegant foyer to discover a totally done layout with everything included. In the step-down living room, bursts of greenery appear through arched windows flanking the river-rock fireplace. Exposed beams overhead repeat into the formal dining room as a bank of French doors open to the outside. The gourmand's kitchen features an oversized island, farm and prep sinks, garden window, an abundance of cabinetry, beautiful stone backsplash, recipe desk, and chef-grade appliances including Wolf range with hood and pot filler. In the family room, floor-to-ceiling paned windows frame gorgeous rolling hills and mountains. Upstairs, the primary suite has its own private balcony plus lavish spa-inspired bath with jetted marble tub, separate oversized shower, and dual-sink vanity. A large walk-in closet has built-ins and dresser island. A wraparound terrace with fireplace can be accessed by primary and secondary bedrooms, perfect for evening conversation fireside. Other amenities include an elevator, large media/gaming room, massage area with steam room, wine cellar, and gated driveway leading to a massive eight-car garage, an auto enthusiast's dream! Facing breathtaking views, the rear grounds include an infinity pool and spa, baja shelf, multiple gathering and lounging patios, and outdoor dining room with barbecue for dining al-fresco. Ascend the Tuscan spire to the top-most-level and behold 360-degree vistas from the sprawling rooftop deck. Relish this fresh, private lifestyle just moments to Sunset Boulevard, The Beverly Hills Hotel, the fine dining and shopping of Beverly Hills, and all the Westside has to offer. Priced to sell.
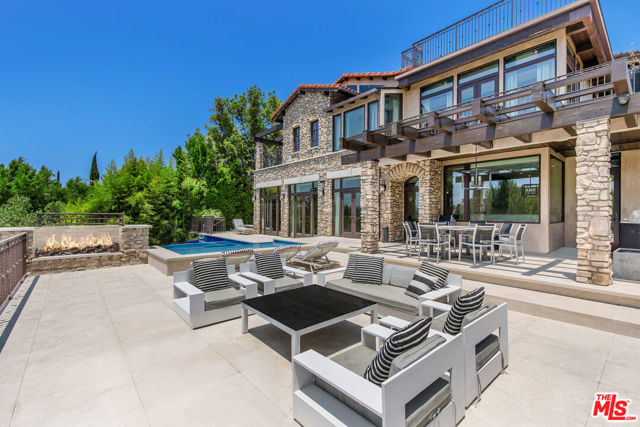
Chalon
10825
Los Angeles
$7,689,000
4,906
4
6
Privately Gated on an elevated 3/4-acre parcel above Bel-Air Country Club, this single-level Regency-inspired single level Villa offers rare seclusion and uninterrupted panoramas of the golf course, canyons and twinkling city lights from nearly every front-facing room. Approx 500 feet of Chalon Road frontage - which is impressive and rare. A handsome French Hip roof adorns the roofline. The curving motor court drive introduces the residence, long known as a discreet venue for Hollywood and political gatherings thanks to its graceful scale and sophisticated allure. Beyond a formal entry, a glass-walled central atrium garden with a fountain forms a magical focal point. Generously scaled living and family rooms share a double-sided fireplace and open through multiple sets of French doors to an enchanting, slate-tiled garden framed by mature landscape and open views. A warm, wood-paneled-like library/office and a truly formal dining room fit for large gatherings both capture traditional architectural prowess. The chef's kitchen features a breakfast area, center island, Viking range with double ovens and direct access to the side garden, with a full laundry and service entry adjacent.Four bedrooms are thoughtfully arranged, including a separate wing devoted to a grand primary suite with fireplace, sitting area, French doors to view terrace, and two full baths on opposite sides one glamorously styled with Hollywood-era sensibility, a dedicated secondary laundry and custom dressing room; and the other with marble finishes, separate tub/shower and its own walk-in closet. Two additional bedroom suites enjoy front-facing canyon skylines; a fourth bedroom (ideal for staff or nursery) has an ensuite 3/4 bath.Refined finishes include honed limestone and herringbone hardwood floors, dual-zone HVAC, skylights, a 2024 roof, and layered mature landscaping that maintains total visual privacy. A proper single-story floor plan and enduring Bel Air pedigree give this estate a timeless and quietly powerful sophistication, ready for the next owner's vision.
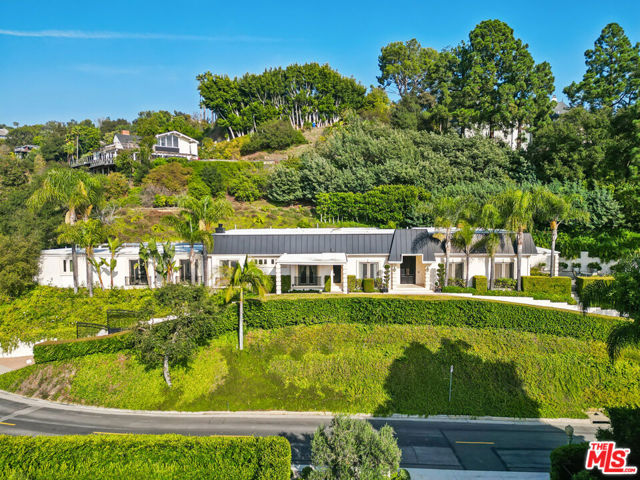
Cayucos Creek
1155
Cayucos
$7,650,000
5,691
7
8
--Please do not disturb tenants-- A rare chance to own one of Cayucos’ most coveted properties. This 26 acre ranch blends the rugged romance of Old West heritage with the timeless allure of beachside living. The estate is just minutes from historic downtown and the pier. From the front gate you can stroll or ride your bike to the sandy beach. Rolling hills with avocados, fruit trees, stately oaks and eucalyptus, along with a seasonal creek create a private sanctuary. At the heart of the property, the main residence offers approximately 2,800 sq ft with four bedrooms, three and a half baths. A detached garage includes a studio apartment with spacious guest quarters. An approximately 1,700 sq ft triple-wide mobile home on a permanent foundation provides three bedrooms, two baths, plus a separate hobby room with its own kitchenette. Numerous outbuildings, storage areas, with a music room attached to the barn, offer flexibility for guests, staff, or extended family. Anchoring the ranch is the century-old Cayucos Creek Barn, which operates as a private wedding and event venue. With approximately 2,500 square feet of indoor space and 12,000 square feet of outdoor gathering areas, the barn blends rustic character with elegant function. Ample parking and thoughtful features provide an ideal setting for unforgettable celebrations. Beyond its residences and event venue, the property features sweeping lawns, gardens, three producing wells, fruit trees and multiple garages and workshops. Whether envisioned as a multi-generational compound, an income producing investment or a serene retreat, this remarkable estate unites history, land and beauty in an unmatched location only a short walk or bike ride from the ocean and the charm of downtown Cayucos and the historic pier. The historic Cayucos Creek Barn benefits from a Minor Use Permit (MUP) that allows it to operate as a wedding and event venue, offering rare versatility for the next owner. Per San Luis Obispo County, the property also qualifies for a Short-Term Vacation Rental (STVR) license, adding further income potential. Seller may consider owner financing, subject to terms.
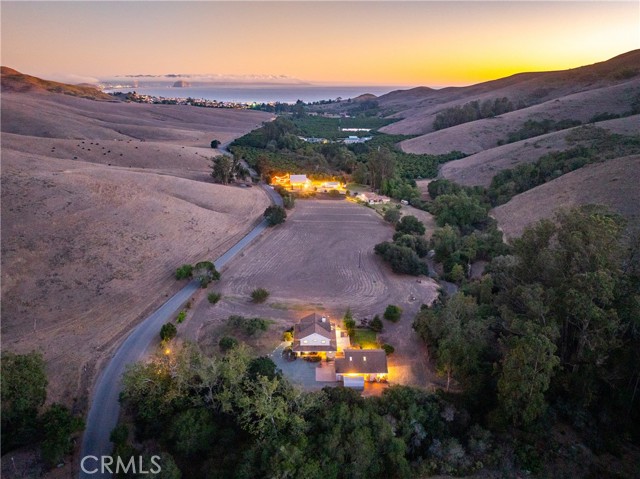
Balcom Canyon
8018
Somis
$7,600,000
5,300
5
5
Prepared to be enchanted by the allure of The Green Acre Ranch! A magical oasis nestled within the verdant ranch-lands of Somis. This expansive 20-acre Mediterranean Estate offers an unparalleled retreat into wellness and serenity. Enveloped by a thriving orchard boasting over 1,500 fruit trees including avocado, orange, lemon and more, nourished by two private water wells and a shared third, this property is a haven of natural abundance. Immerse yourself within picturesque canyon vistas visible even from within the main residence, which features five bedrooms, five bathrooms, an inviting eat-in kitchen, and a showstopping Spanish tiled staircase. Outside, an oasis of outdoor living awaits, where a spacious patio, crackling firepit, sumptuous BBQ cabana, and glistening pool beckon both adventurers and peace seekers alike. A tranquil private pond adds a touch of whimsy to the landscape, offering a serene backdrop for entertainment and relaxation. For the equestrian enthusiast, the charming 11-stall miniature horse stable stands ready to accommodate your equine companions with the flexibility to convert for full-size horses. Meanwhile, a cozy chicken coop with quaint hen house and roof shelters for grazing animals ensure that every resident, whether human, hooved, or feathered is comfortably accommodated. Whether you dream of hosting retreats, cultivating a thriving farm empire, or simply reveling in the splendors of outdoor living, the possibilities are as vast as the horizon itself. Located just an hour from the glamour of Beverly Hills and Rodeo Drive, say goodbye to city life and embrace your very own Green Acres escape a testament to the harmonious union of luxury, nature, and boundless opportunity.
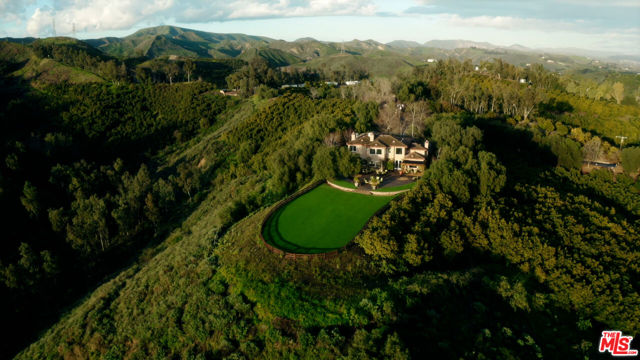
San Remo
1710
Pacific Palisades
$7,600,000
5,345
5
6
Set on an 18,300 square foot lot between the Riviera and Sullivan Canyon, this 5,345 square foot post-and-beam farmhouse offers privacy, character, and timeless California charm. Tucked behind private gates and surrounded by mature oak trees, the property exudes tranquility with grassy meadows, meandering nature paths, and sweeping canyon views. Inside, five bedrooms and six bathrooms are thoughtfully arranged across a floor plan that blends classic farmhouse design with modern functionality. The gourmet kitchen features a center island and walk-in pantry, flowing into a cozy breakfast nook with a fireplace. Relaxed living areas and the dining room are framed by multiple sets of French doors that open to verandas and patios, creating a seamless indoor-outdoor connection. The primary suite spans an entire level and includes a spacious walk-in closet, spa-like bath with dry sauna, study, and private balcony. Additional highlights include a secondary family room with kitchenette, a dedicated laundry room, and a large storage or archive room with separate access. In the backyard, a pool and spa are nestled among oak trees and lush landscaping, while a swing set, sun deck, and multiple lounge areas offer ample space for entertaining or unwinding. Blending natural beauty with thoughtful design, this private retreat embodies the best of California living in one of Los Angeles' most coveted neighborhoods.
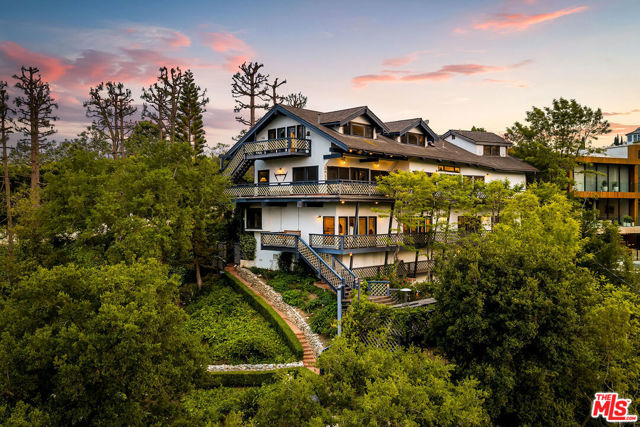
Mulholland
26773
Calabasas
$7,600,000
8,305
6
8
Experience the epitome of the Malibu Valley lifestyle, where luxury meets natural beauty, and every detail has been thoughtfully curated for those who demand nothing but the best. Sited on one of Malibu Valley's last remaining promontory view sites, this brand-new construction Contemporary Transitional estate features breathtaking panoramic views of the Santa Monica mountains, soaring 12-20ft+ ceilings Property Highlights Living Space: 10,405 sq ft (8,305 sq ft interior) on a sprawling 2-acre lot. Bedrooms: 6 en-suite bedrooms, each luxuriously appointed for comfort and elegance. Amenities: Resort-style living: Movie theater, game room, lounge, library, study area, and a top-floor living room. Gourmet chef’s kitchen: Designer millwork, imported slab countertops, walk-in and butler’s pantries, a large eat-in island, and premium Gaggenau and Thermador appliances. Primary suite: Features a private balcony, a fireplace, dual walk-in closets, and a spa-like bathroom with a soaking tub and a massive shower. Entertainer’s dream: Dining room with chilled wine storage and optional gym. Car enthusiasts: 3-car garage and a private motor court with ample parking. Outdoor Oasis Step into your private backyard sanctuary featuring: Infinity-edge pool and spa: Designed to take full advantage of the stunning canyon views. Outdoor kitchen and bar: Perfect for entertaining or relaxing under the Southern California sun. Grassy lawns and fire pit: Create the ultimate setting for outdoor living and dining.
