Search For Homes
Form submitted successfully!
You are missing required fields.
Dynamic Error Description
There was an error processing this form.
Briggs
15021
Los Gatos
$1,325,000
1,508
2
3
Step inside and fall in love. This beautifully updated home welcomes you with a calm, modern color palette that instantly feels warm, inviting, and upscale. The open-concept kitchen is the showpiece—complete with a spacious center island, eye-catching designer backsplash, and sleek stainless steel appliances that make cooking and entertaining effortless. Your primary suite is the perfect retreat, featuring a generous walk-in closet and a spa-inspired bathroom with dual sinks—ideal for slow mornings or a peaceful end to your day. Every detail of this home has been thoughtfully designed for comfort, style, and everyday functionality. If you're looking for a property that delivers elegance and practicality, this one is truly a must-see. Come experience the lifestyle this home offers—you won’t want to leave.
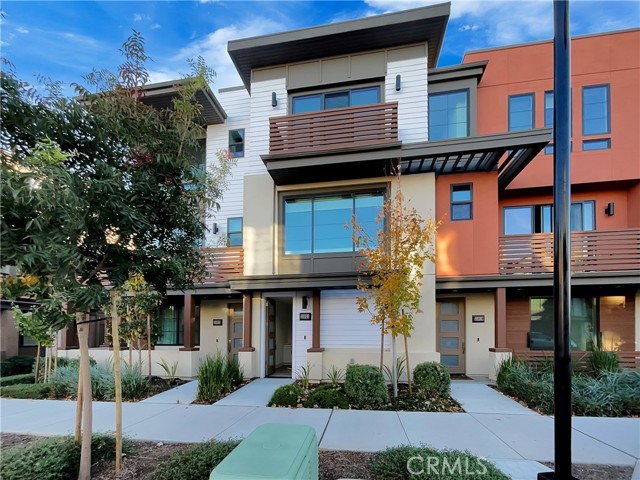
Via Dolce #302
3119
Marina del Rey
$1,325,000
2,000
3
3
Modern coastal living takes center stage in this expansive 3-bedroom, 2.5-bath, two-level condominium offering over 2,000 square feet in Marina Del Rey's Boardwalk Collection at Latitude 33. Elevated by high ceilings, an abundance of oversized windows, and a skylight, each space is gently illuminated with natural light. The entry welcomes you directly into the open main level, where hardwood floors create warmth and sophistication. The dining area flows seamlessly into a well-appointed chef's kitchen, thoughtfully equipped with Viking appliances, stone countertops, and generous cabinetry ideal for both everyday living and entertaining. Downstairs, the tranquil primary bedroom features a substantial walk-in closet and a spa-inspired bath with dual vanity. Two additional bedrooms are complemented by in-unit laundry, providing flexibility and ease. Central air conditioning and heating offer year-round comfort, while direct elevator access and side by side parking in a secure community garage make daily living effortless. Residents enjoy hotel-inspired amenities: a 24-hour concierge, controlled access, a full fitness center, guest parking, and meticulously maintained grounds. HOA dues include concierge service and essential utilities electricity, water, sewer, trash, and landscape maintenance supporting a streamlined, lock-and-leave lifestyle. Set moments from renowned beaches, the Marina waterfront, Abbot Kinney, and premier Westside shopping and dining, 3119 Via Dolce #302 harmonizes thoughtful architectural details with everyday comfort, offering a welcoming sanctuary in the heart of Marina Del Rey.
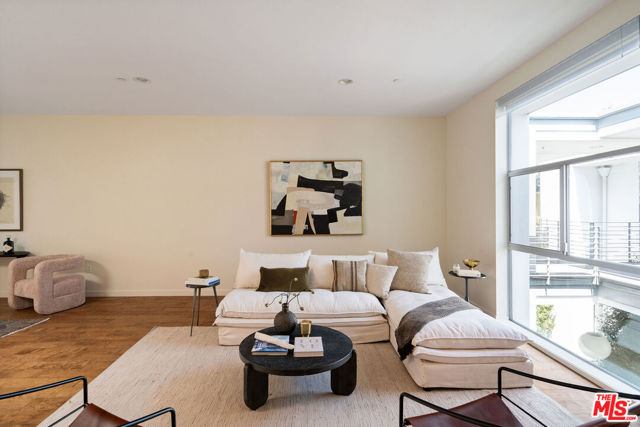
Woodruff
10214
Downey
$1,325,000
2,469
3
2
Welcome to 10214 Woodruff Avenue. In the Beautiful City of Downey. This move in ready 3-bedroom 2-bathroom home has been fully remodeled. This home features new modern 48x48 porcelain tile flooring throughout the house, along with wood flooring in the bedrooms in the family room. Upgraded kitchen with white cabinets, quartz countertops and stainless-steel appliances. This home has a living room, family room, and a dining room where you can enjoy dinner with your family next to the fireplace. Both bathrooms have been upgraded with porcelain floor and wall tiles. The master bathroom has a walk-in shower along with a separate porcelain bathtub. The front of the house has a circular driveway, along with two beautiful trees that give plenty of shade. The left side of the house has room to build or add more square feet to the house. Let's not forget about the backyard with stone pavers and a saltwater pool that you can enjoy all year long. This backyard is perfect for entertaining, having family gatherings or having a BBQ on the weekend. This home is walking distance to Doty middle school and Rio San Gabriel elementary school. This North Downey home is close to the 605 & 5 freeway along with being next to Stonewood mall that has plenty of shopping and restaurants. Open house this weekend! Call for a private showing and make an offer today!
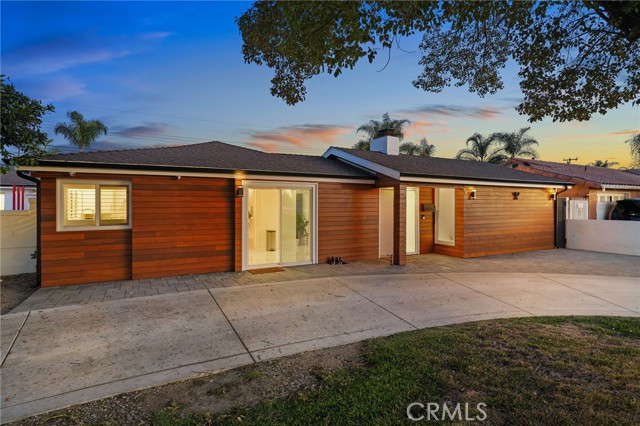
Charleston
650
Ventura
$1,325,000
3,181
4
3
Spacious Spanish Style 4 Bedroom, 3 bath approximately 3,181 square foot gorgeous home located in the desirable Santa Rosa Walk neighborhood. Built in 2004 and a former Model Home with spectacular light, bright natural light 2-story ceilings in the living room. Formal dining for hosting family and friends. Downstairs bedroom, plus three quarter bath is available on the main floor for guests, or multigenerational living plus a spacious office with built-ins. Open concept Family room with crackling fireplace plus kitchen with walk-in pantry, breakfast bar and plenty of storage. No Mello Roos or HOA! Dual Zone HVAC. Brand new carpet, new exterior paint and a recent Section 1 Termite Clearance. Upstairs features a Large Master Suite with his and hers walk-in closets and primary bath with dual vanities, soaking tub and large tiled shower. 2-Bedrooms with a Jack n Jill bath and laundry room with soaking sink. Three car garage-two car plus separate one-car, low maintenance yard, side patio with fountain! Flexible living areas with ADU potential! Near schools, parks, shopping, and minutes to the popular Ventura Pier, beaches and marinas! *Buyer to verify ADU feasibility with local zoning/building departments.
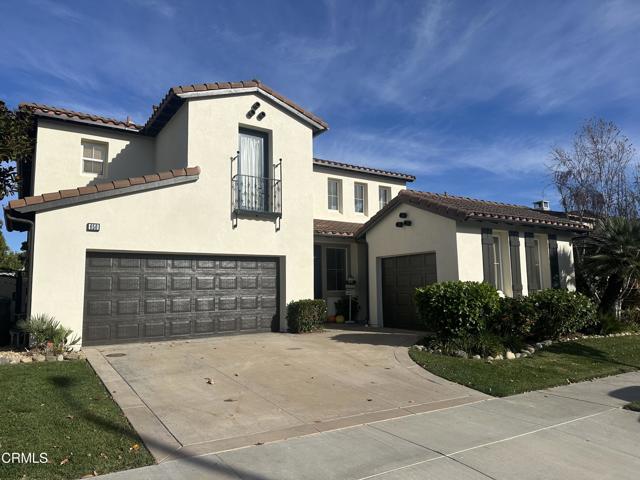
Valley Greens #20
7026
Carmel
$1,325,000
1,559
2
2
Experience Elevated Living at Quail Lodge. Discover comfort and style in this spacious 2-bedroom, 2-bathroom condominium tucked along the 8th tee of the luxurious Quail Lodge Golf Resort. Step inside to soaring vaulted timber ceilings and an open floor plan that invites natural light to pour in - creating an airy, uplifting atmosphere throughout. The seamless flow between living, dining, and kitchen areas makes this home ideal for both quiet relaxation and effortless entertaining. Wake up each morning to serene golf course views and unwind on your private patio as the sun sets over the fairway. This condo offers an exceptional lifestyle in one of the most desirable resort communities in Carmel Valley. Resort living. Refined comfort. Remarkable views.
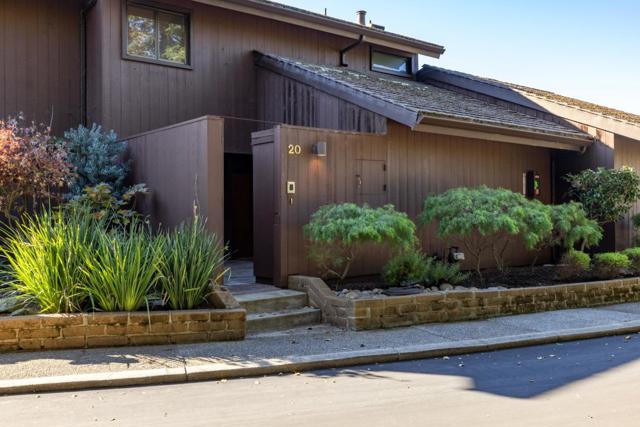
Desert Mirage
38830
Palm Desert
$1,325,000
2,888
4
5
38830 Desert Mirage Drive offers a refined South-facing setting with mountain views, a resort-quality backyard, and a single-level layout that embraces the Palm Desert lifestyle. Set on a generous lot with mature palms and sculpted desert landscaping, the property creates an immediate sense of arrival with wide walkways, warm architectural detail, and a private atmosphere that feels purposeful and serene.Inside, the great room is spacious and filled with natural light from high ceilings, clerestory windows, and multiple sliders that open to the outdoor living spaces. The scale of the room supports both intimate gatherings and larger entertaining, while tile flooring throughout adds comfort and continuity. The kitchen features granite counters, a prep sink on the island, a gas cooktop, and extensive cabinetry, all framed by large windows that overlook the gardens. It connects easily to both indoor and outdoor dining areas, making it ideal for year-round hosting.The home's four bedrooms are positioned together along a dedicated wing, and a separate office offers privacy for work or hobbies. The primary suite enjoys direct access to the backyard, warm wood accents, and a calming connection to the outdoor landscape. Guest rooms are well-proportioned and comfortable for visitors or family.The backyard is the highlight of the property. A South-facing orientation brings steady sunlight throughout the day, creating a vibrant outdoor setting anchored by a Pebble Tec pool with rock waterfall. Multiple lounging and dining areas, covered patios, and open deck spaces support effortless entertaining. A detached pool house with its own shower and toilet adds convenience for guests and elevates the overall outdoor living experience.Additional features include owned solar panels, ample parking, and low-maintenance landscaping. The home is located near Acrisure Arena, Desert Willow Golf Resort, the Cal State San Bernardino Palm Desert campus, and the CV Link pathway, placing recreation, convenience, and entertainment within easy reach.38830 Desert Mirage Drive offers space, privacy, and a resort-style outdoor environment in one of Palm Desert's most accessible locations. It is a compelling opportunity for buyers seeking a home with character, comfort, and a strong connection to the desert lifestyle.
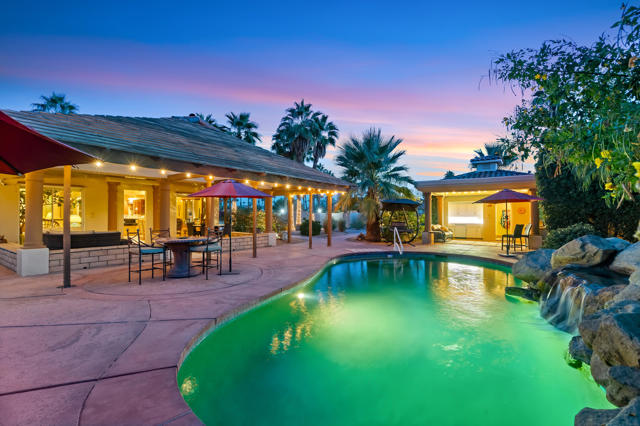
Wyndemere
26161
Escondido
$1,325,000
3,252
4
3
Discover Estate Living in Wyndemere Estates. Prepare to be captivated by this custom-designed residence, perfectly positioned on a sprawling 1.41-acre private lot within the prestigious Wyndemere Estates. From the moment you arrive, the magnificent curb appeal welcomes you into a home where architectural excellence meets effortless comfort. Step inside the grand entry, illuminated by an impressive chandelier, setting the tone for the thoughtful and spacious floor plan that unfolds. The home boasts 4 generous bedrooms, 2 1/2 stylish bathrooms, a dedicated home office, and a luminous great room anchored by a comfortable dining area with crown molding and columns. Details abound, from the warmth of the slate stone flooring to the durable elegance of the tile throughout. Beyond the main living spaces, a resort-style oasis awaits. The expansive backyard is your private escape, featuring a sparkling swimming pool, a relaxing spa, and a hot tub, complemented by a charming outdoor fireplace and a full B-B-Q island—perfect for year-round entertaining. Practicality meets perfection with numerous high-value upgrades, including newer HVAC systems and water heater, and the incredible benefit of a fully paid-off solar system, ensuring comfort and efficiency. Car enthusiasts and hobbyists will love the exceptional storage provided by two double-car garages, including a convenient roll-up pass-through for easy access and versatile use, and a 30 amp RV hookup. All the home needs is your favorite wall colors and your preference of kitchen appliances.
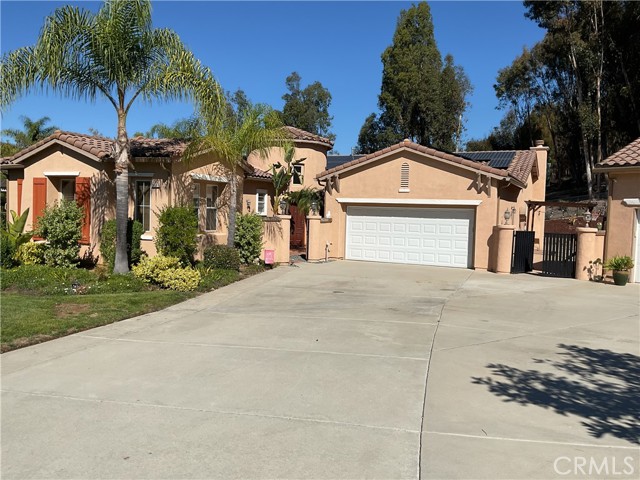
Candle Light
3000
Palm Springs
$1,324,900
2,952
3
4
Presenting an inviting contemporary home in the highly sought-after Luminaire community--an intimate enclave in South Palm Springs consisting of pueblo-inspired desert modern homes. Effortlessly stylish, this home embodies the essence of the Palm Springs lifestyle. Entering through its charming courtyard with a fireplace and fountain sets the tone. Inside, you'll discover a beautifully crafted modern residence with clean architectural lines, sleek finishes, and nearly 3,000 square feet of well-appointed living space that is highlighted by modern tile flooring, high ceilings, and natural light. At the heart of the home is a spacious gourmet kitchen with bright Cambria Quartz countertops, expansive cabinetry, gas cooktop, built-in stainless-steel appliances, and a generous island -- an ideal workspace for cooking as well as for entertaining. The spacious dining area overlooking the courtyard flows seamlessly into the Great Room with a gas fireplace, all overlooking the private backyard with pool and spa. The outside living area is the perfect place to relax or entertain. Step outside into the cool shade of remote controlled Sunbrella awnings and slip into your private sparkling saltwater Pebble Tec pool & spa or fire up the built-in BBQ. One of the home's standout features is the spacious upstairs guest casita, offering a mini kitchen, bath, sleep number Murphy bed and a private patio with the best mountain views in all of Luminaire. This exceptional property blends architectural distinction with modern comfort--offering the ultimate Palm Springs retreat. Additional features include a spacious trellised courtyard with built-in lighting and misting system, fully warranted solar system & Apex water conditioning system. Please Note: Google Maps Street View for this street is Inaccurate (use Google Earth)
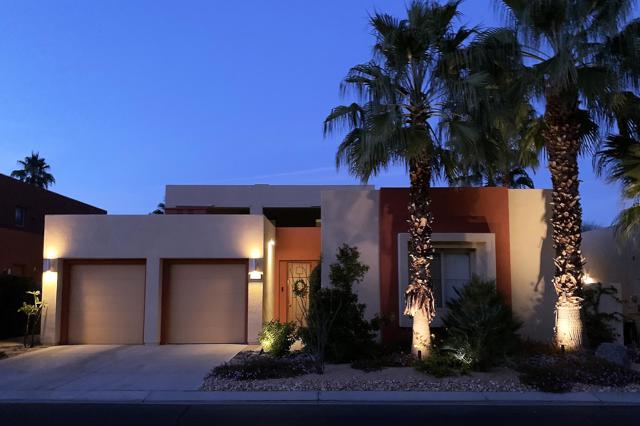
Avenida Obregon
54050
La Quinta
$1,324,900
2,208
3
3
This Stunning Newer Modern Turn Key Furnished Home in La Quinta Cove features 3 Spacious Bedrooms and 3 Luxurious Bathrooms, all set on an Oversized Lot with Breathtaking Mountain Views. The Open-Concept design highlights a Gourmet Kitchen with Top-of-the-Line Modern Appliances, perfect for both casual meals and gourmet cooking. Expansive Custom Sliders and Windows fill the Interior with Natural Light, seamlessly connecting the Indoors to the Lush Outdoors. The Backyard Oasis includes a Sparkling Pool and Spa, a Cozy Firepit for evening gatherings, and mature Ficus Trees throughout, offering both Privacy and Beauty. This home combines Sleek, Contemporary Style with Serene Desert Living, making it the Perfect Retreat in Beautiful and Affordable La Quinta!

Mound
1101
Big Bear City
$1,324,000
4,897
7
6
REMODELED HOME WITH SWEEPING PANORAMIC VIEWS + BRAND-NEW 1,200 SQ FT ADU Experience endless possibilities with this beautifully updated home set on expansive acreage, offering stunning 180° panoramas of the ski slopes and east valley. The newly completed 1,200 sq ft ADU sits at the rear of the property and features 2 bedrooms, and 2.5 baths —perfect for extended family, guests, or rental income. The main home offers 2,697 sq ft on the primary level, including 3 bedrooms and 2 baths. The spacious primary suite boasts its own fireplace, unobstructed ski-slope views, and a luxurious ensuite bathroom with a soaking tub. The remodeled kitchen features new cabinetry and granite countertops, while the separate laundry room includes a brand-new 75-gallon water heater. The lower level adds approximately 1,000 sq ft of unpermitted bonus space, including a large game room, 2 additional bedrooms, a bath, and a second laundry hookup—providing excellent flexibility for guests or additional living areas. Outside, a detached oversized 2-car garage offers ample storage, and a long sweeping driveway provides generous parking for RVs, boats, and multiple vehicles. Whether you're seeking multigenerational living, a vacation retreat, or an income-producing investment, this property delivers exceptional versatility and breathtaking views—truly a rare opportunity with unlimited potential.
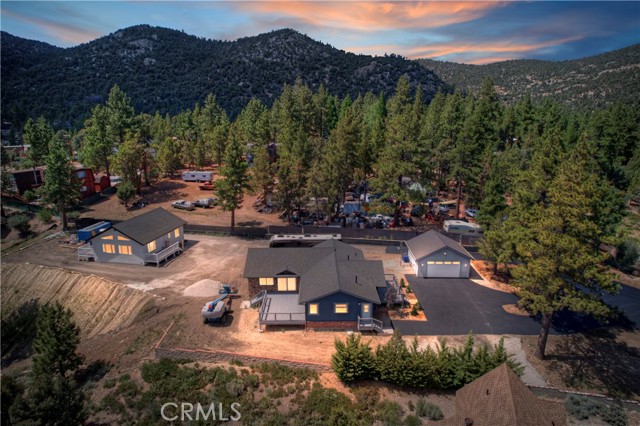
Bonita
9187
Cherry Valley
$1,323,000
2,385
3
2
Welcome to your dream retreat in the heart of Cherry Valley! This beautifully designed two-story home offers the perfect blend of comfort, elegance, and country charm. Situated on over an acre of usable land, this horse-friendly property is ideal for those seeking space, views, and tranquility. Step inside to discover vaulted ceilings and graceful arched doorways that create an open and airy atmosphere throughout. The open-concept kitchen flows seamlessly into the living areas, making it perfect for entertaining. A unique two-story layout includes a private bedroom with a 3/4 bath—ideal for guests or multigenerational living. The luxurious primary suite features a cozy two-sided fireplace, a spa-like bath with a pedestal tub, and a massive walk-in closet. Enjoy breathtaking mountain and valley views from nearly every room. With a durable tile roof, plenty of space for animals or toys, and a quiet rural setting, this home is truly a Cherry Valley gem!
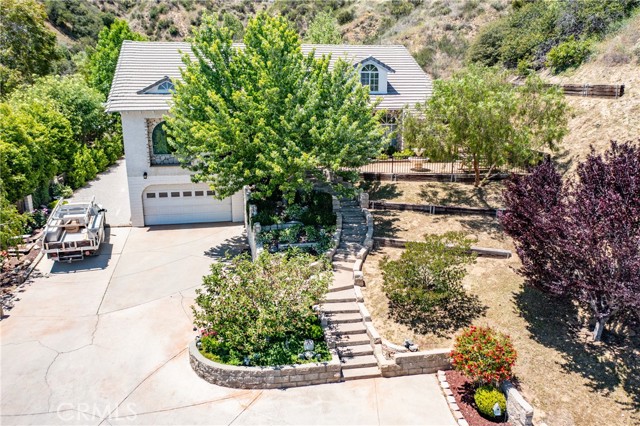
Omira
233
San Jose
$1,320,000
1,617
3
2
Welcome to your new home at 233 Omira Drive, a beautifully maintained home in a desirable San Jose neighborhood. This residence features an inviting floor plan with abundant natural light, perfect for modern living and entertaining. The kitchen offers generous counter space and cabinetry, seamlessly connecting to the dining and living areas. Spacious bedrooms provide comfort and flexibility. Step outside to a backyard ideal for gatherings, gardening, or relaxation. Conveniently located near shopping, dining, schools, and major commute routes, this property combines comfort with accessibility.

Loyalton Rd
4228
Dublin
$1,320,000
2,094
3
3
Gorgeous corner-lot residence in most desirable Jordan Ranch. This modern Smart Home boasts soaring ceilings and an abundance of natural light, creating a bright and airy ambiance throughout. Facing premium community park. • Gourmet kitchen with a large centerpiece island, granite countertops, stylish backsplash, and direct access to a private deck with serene rolling hill views • Open-concept layout with spacious family room and dining areas • Upgraded hardwood flooring • Luxurious master suite featuring a generous walk-in closet and a beautifully upgraded bathroom • Versatile downstairs bonus room — perfect for a home office, gym, or guest space • Cozy side yard perfect for BBQ. • Walking distance to the highly rated Cottonwood K-8 School and community park • Minutes from Premium Outlets, dining, and major highways for easy commuting This home blends elegance, comfort, and convenience — ideal for modern living in a vibrant neighborhood
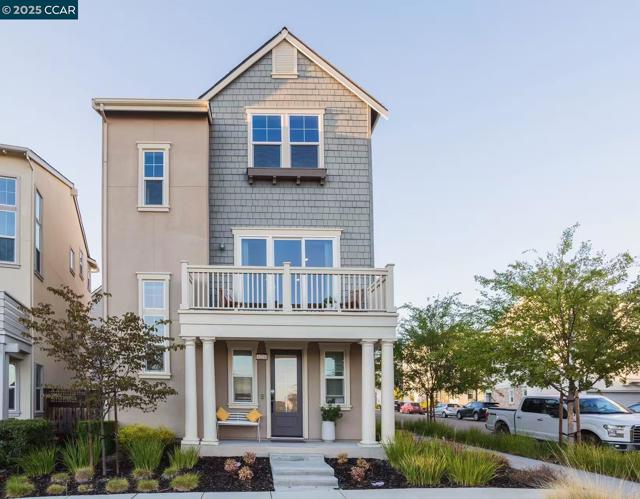
Vittoria Loop
3135
Dublin
$1,320,000
2,368
3
4
Nestled in the beautiful picturesque Community of Sorrento, this spacious home has the desirable top floor loft/office option great for growing families & their work from home mom & dads or working professionals. Master suite & 2 bedrooms are located on the 2nd floor. Kitchen, dining area and living room are located on the ground floor. This gem boasts rich mocha high end engineered wood floors, gleaming oversized tile floors, dark espresso kitchen cabinetry, slab counter tops fully backsplashed w/ decorative mini subway tiles, built in stainless steel appliances & double sinks, tankless water, water softener, separate climate control on each floor and a leased Tesla solar power systems. Spacious side and backyard can be accessed by sliding glass door from the kitchen. Located in a vibrant community among gorgeous homes, lush well maintained public parks, newer built & highly rated schools, major shopping, dining & entertainment centers and public transportations, this home & location promotes a comfortable, convenient, active & inspiring lifestyle. Must See!
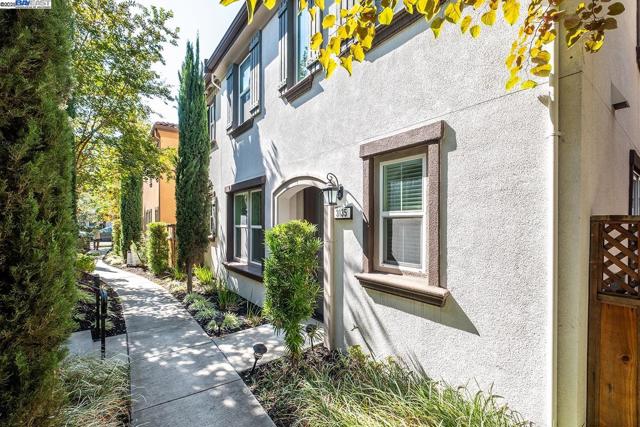
Edgehill
3025
Los Angeles
$1,320,000
3,162
6
6
*** TRI PLEX - 3 homes *** IN A VERY DESIRABLE AREA OF MID-CITY LOS ANGELS. 3 UNITS ALL KEPT IN GREAT CONDITION. 1ST UNIT HAS MODERN UPDATED KICTEHN AND BATHROOM AND HAS MANY NEW UPGRADES TROUGH-OUT THE HOME. 2ND UNIT HAS BEEN KEPT UP TO ITS ORIGINAL LOOK. IN PRISTINE CONDITION. 3RD UNIT IS A 2 BED 2 BATH. ITS ALSO SET UP TO ADD A 3RD GAS AND ELECTRIC METER IF DESIRED. PROPERTY HAS GREAT SPACE IN THE BACK YARD FOR ADDITIONAL AREA FOR A WORK SHOP OR EXTRA PARKING OR POSSIBLE EXPANSION. ADD AN ADU AND MAKE IT A 4 TO 5 PLEX or DEVELOP A MULTI UNIT BUILDING JUST LIKE EVERYONE ELSE. !!!! Ea unit 2bed 2bath
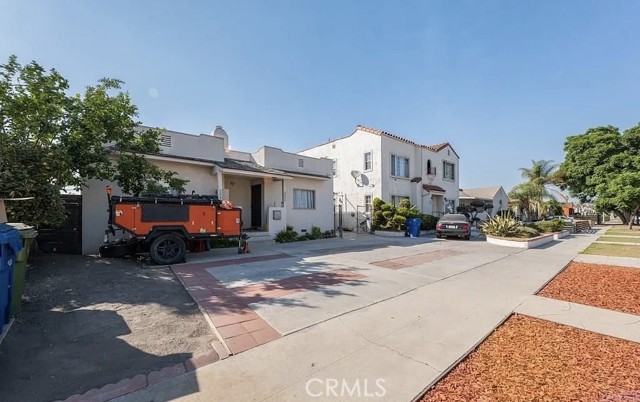
Montechico
311
Monterey Park
$1,320,000
2,679
4
3
Close to waterfall in Cascades Park. Home has panoramic view of city lights & local mountains. Enjoy sunrises & sunsets from the comfort of your home. Two stained glass windows reflect craftsmanship of a by-gone era. Those who enter are often in awe of the architectural beauty, inspired by the potential, & captivated by the views from almost every room. The house fronts 2 streets & has 2 addresses. Check with the City on possible ADU with a separate address! The cul-de-sac street has a 2-car gar with an upper view deck that beckons visitors to linger before stepping back in time through the turret-style entry. Step-down lvg rm with beam ceiling, gas FP, & French doors to a covered veranda. Arched glass doors in the formal DR lead to a solarium & gated patio. Also on the 1st flr are 2 bdrms (with views), 2 ba, updated kitchen, bkfst rm with bay window, & laundry rm. Both laundry rm & living rm have direct access to the 2nd street & back yd with privacy hedge & avocado, grapefruit, persimmon, loquat, & Chinese date trees. 2nd flr viewing lounge has views east towards Kellogg Hill & San Jacinto Mtns framed by dual arched windows. This is a great place to enjoy drinks & an indoor meal while gazing at city lights. A shared bathroom is opposite the viewing lounge. There are 2 small cedar closets at each end of the viewing lounge. One 2nd flr bdrm has an easterly view with attached studio/retreat/office. The office provides a similar easterly view as the bdrm but also southwesterly views of Long Beach & Catalina. The picture window in the 4th bdrm has views of Mt. Wilson, San Gabriel Mtns, & city lights. The westerly view of the horizon, towards the distant Hollywood Sign, gives the opportunity for stunning evening sunsets. A wet bar allows for the convenience of morning coffee or evening drinks on the covered balcony that extends the length of the room. Numerous restaurants & services are within walking distance. The property is within minutes of the 10, 60, 5, & 710 Fwys & 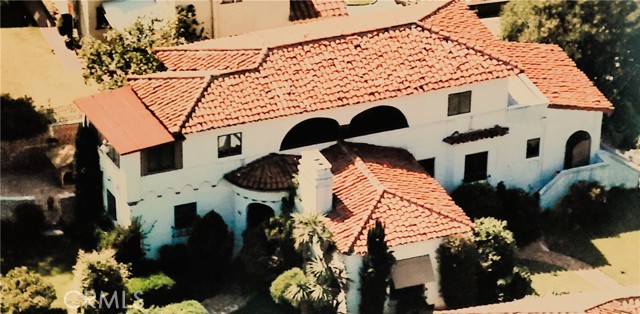

Wallaby
5323
Yucca Valley
$1,320,000
1,600
3
2
Crowning a 2.38-acre promontory in the serene heart of Yucca Valley, this 2022-crafted, single-story masterpiece is a symphony of elegance and innovation. Designed for visionaries with a taste for the extraordinary, this 3-bedroom, 2-bathroom sanctuary, unveils breathtaking vistas and an enclave of unparalleled privacy. Soaring 10-13 ft ceilings and expansive triple-pane argon windows bathe the interiors in desert light, with lustrous wood laminate floors weaving a thread of timeless chic. A 3500 kW solar system banishes electric bills, harmonized by 6-inch insulated walls and intelligent LED lighting that dances at your command. Graceful 4-ft hallways invite effortless movement, catering to every lifestyle. The gourmet kitchen, a culinary atelier, dazzles with Frigidaire stainless steel appliances, gleaming granite countertops, and a sculptural island bar, seamlessly merging with luminous living spaces for enchanted gatherings. Three palatial bedrooms, adorned with bespoke closet systems, offer serene retreats, while two bathrooms, with granite vanities, a decadent walk-in shower, a sumptuous soaking tub, and artisanal tilework, elevate daily rituals to spa-like indulgence. The private backyard is a dreamscape, where stepping stones lead to a crystalline pool, a rejuvenating spa, and an outdoor shower, framed by a courtyard with a gourmet barbecue and granite-clad prep table. Five covered patios beckon for starlit soirées or tranquil repose, while curated grounds, studded with iconic Joshua trees and lava rock accents, exude effortless splendor. A 48,000 BTU AC unit and Wi-Fi-enabled mini-split systems orchestrate perfect climate control, complemented by a cutting-edge security system. An in-home laundry suite and a 24x22 ft garage, with a Wi-Fi door, polished drywall, and climate control, marry function with finesse. Poised near Highway 247, yet a world away from urban clamor, this estate offers seamless access to Yucca Valley’s vibrant amenities. This is not merely a home—it’s a legacy of glamour, awaiting its next connoisseur. Embark on a virtual journey here and contact us to claim this celestial retreat.
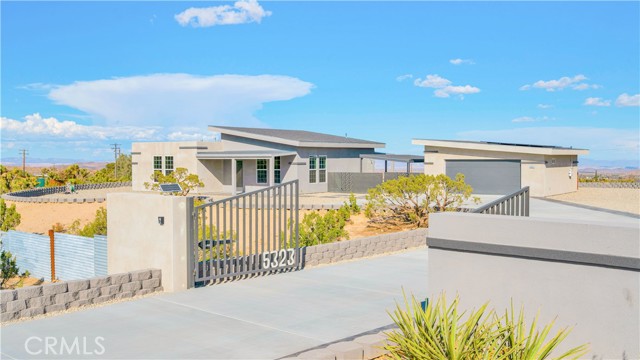
Crescent Psge
49865
Palm Desert
$1,320,000
2,979
4
4
Luxurious Turnkey Home in Montage Palm Desert Welcome to 49865 Crescent Passage, an exquisite brand-new residence nestled within the prestigious Montage Palm Desert community. Crafted by renowned GHA Companies, this single-story home offers unparalleled luxury and modern design. Property Highlights: Bedrooms & Bathrooms: 4 spacious bedrooms and 3.5 elegantly appointed bathrooms. Garage: Expansive 3-car garage, featuring a 2-car and a separate 1-car configuration. Living Space: Generous 2,979 sq ft of open-concept living. Lot Size: Ample 10,202 sq ft lot, providing privacy and space. Year Built: Completed in 2022, ensuring modern construction standards. Interior Features: Step inside to discover a meticulously designed interior, fully furnished with high-end décor and ready for immediate occupancy. The gourmet kitchen boasts top-of-the-line appliances, sleek countertops, and ample storage, seamlessly flowing into the expansive living and dining areas—perfect for entertaining or family gatherings. Outdoor Oasis: The backyard is a private retreat, featuring a pristine pool and spa, ideal for relaxation and enjoying the Southern California sunshine. The landscaped surroundings enhance the serene ambiance, making it a perfect spot for outdoor dining and leisure. Community & Location: Montage Palm Desert is a sought-after enclave known for its contemporary architecture and prime location. Situated off Portola Avenue near Gerald Ford Drive, residents enjoy proximity to world-class golf courses, upscale shopping, fine dining, and cultural attractions. The community comprises 63 luxury homes, offering an exclusive and tranquil living experience. Investment Potential: Whether you're seeking a luxurious vacation home or a lucrative investment property, 49865 Crescent Passage meets all criteria. The turnkey furnishing enhances its appeal for vacation rentals or immediate personal use. Don't miss this rare opportunity to own a piece of paradise in Montage Palm Desert. Contact us today to schedule a private viewing and experience the epitome of desert living.
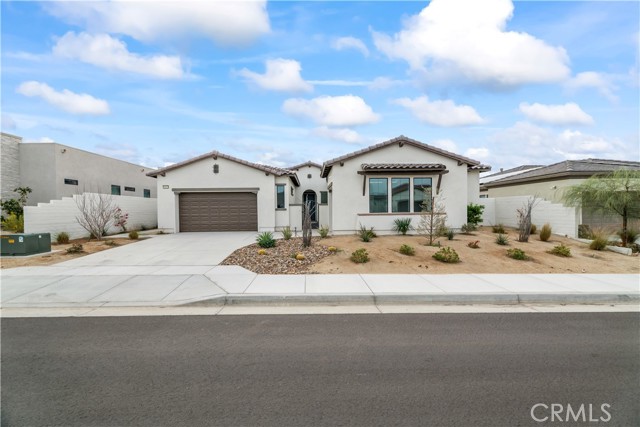
Hilo
1701
Vista
$1,320,000
2,500
3
3
Beautiful neighborhood with a country feel. Elegant mediterranean styled home with a finished stucco wall surrounding the home for privacy. Tropical landscaping and spacious yard. Open chef's kitchen with center island and natral light. High ceilings open floor plan. Slate porcelain flooring throughout. Huge primary suite with walk in closet fit for a king and queen; brand new carpeting.Separate shower and huge tub with dual vanities & Separate make up station. The other 2 large bedrooms are separated by a jack and jill bathroom. Coastal breezes. No mello Roos and low HOA Dues $600 a year only. freeway access near by. Unique curb appeal with mature landscaping and fencing. 3 car garage woth Room for RV (if behind a fence) and multiple vehicles on the double wide concrete driveway. Solar for saving on energy!
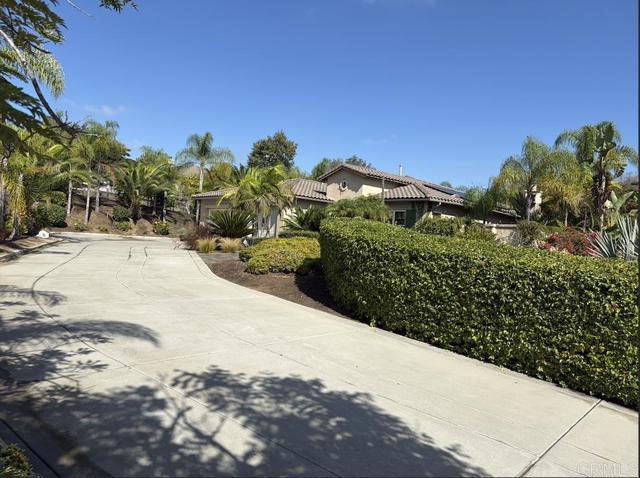
Chantilly
123
Irvine
$1,320,000
1,719
3
3
Located in the highly desirable Woodbury community of Irvine, California, this is a beautifully maintained home offering both comfort and convenience. Built in 2006, this two-story home features approximately 1,719 square feet of thoughtfully designed living space with 3 spacious bedrooms, 2.5 bathrooms, and a detached 2-car garage. The home showcases an open-concept floor plan on the main level, where the kitchen, dining, and living areas flow seamlessly together—ideal for both everyday living and entertaining. Natural light fills the interior, and neutral color palettes create a warm and welcoming atmosphere that complements a variety of design styles. A powder room is conveniently located on the main floor for guests. Upstairs, you’ll find three well-proportioned bedrooms, including a spacious primary suite complete with a walk-in closet and a private en-suite bathroom. Outside, a cute front yard faces a landscaped greenbelt, offering a serene setting and additional privacy. The home is located within walking distance of Woodbury Town Center, providing access to grocery stores, restaurants, cafes, banks, and other daily conveniences. Award-Winning Schools!
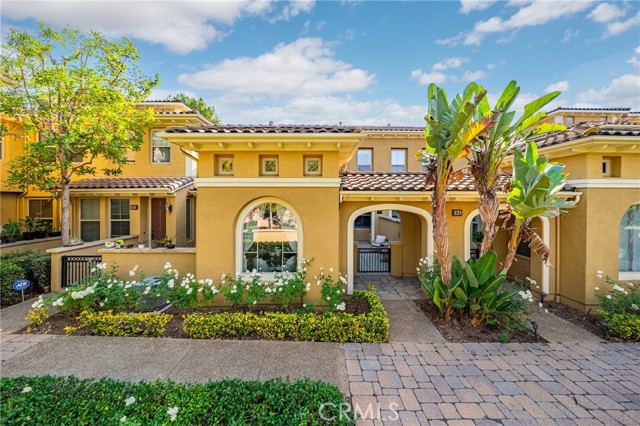
Hidden Estates
3225
Escondido
$1,320,000
3,126
4
3
Welcome to this unique Hidden Trails community single-story Estate home. Beautiful sunsets and views! Front court yard has an outdoor fireplace. Enjoy the gorgeous sunsets while in the pool, spa or relaxing in the private yard. Inside you'll enter into a rotunda that will lead you to find high ceilings and wide hallways. Home has OWNED SOLAR with two Tesla Batteries. Home has an open floor concept. Welcoming eat-in kitchen and formal dining room. Outdoor BBQ area with refrigerator. Walk in Pantry. Primary bedroom has separate vanities, shower and soaking tub, enter through the door to a HUGE closet. Separate Entrance for Home Office! ADU Options! Ask Listing Agent for details. Low HOA. Don’t miss this one!
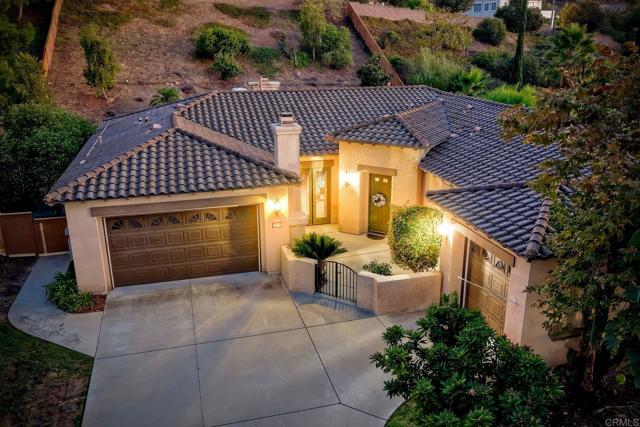
Calle Corveta
26100
Temecula
$1,320,000
3,718
4
3
De Luz property- Nestled on a sprawling 5.15-acre lot in a desirable area of Temecula five minutes from Old Town, this scenic single-story residence offers a tranquil, large-lot lifestyle with exceptional potential. The main level of the home provides a comfortable layout featuring 3 bedrooms and 2.5 bathrooms. The inviting, open-concept design flows through expansive living areas, including a formal dining room and a large family room. Elegant details abound, such as Brazilian Cherry engineered flooring, classic wainscoting, and French doors leading to the exterior. The large kitchen is the heart of the home, featuring oak wood cabinetry, travertine tile flooring, and a convenient butler’s pantry. The adjacent dedicated dining area is perfect for casual meals. Utility spaces include a spacious laundry room with a large porcelain sink, upper and lower cabinets, and matching travertine tile. The luxurious Primary Suite offers a walk-in closet, a dedicated fireplace, and an en-suite bathroom complete with double basins and a relaxing Jacuzzi tub. A unique opportunity exists in the upper level, which features two rooms and a loft—perfect for extra storage or flexible space. Outside, the backyard features extensive brick paving and a 7-foot Jacuzzi-brand hot tub, ideal for enjoying the quiet acreage.

Caminito Colorado
10878
San Diego
$1,319,998
1,809
3
3
Beautifully remodeled 3-bedroom, 2.5-bath home in desirable Scripps Ranch! Step into a bright, open layout featuring updated flooring, fresh paint, and a family room w/fireplace—perfect for relaxing or entertaining. The impressive kitchen boasts white cabinetry, stainless steel appliances, and a charming breakfast nook. Retreat to the spacious primary suite with a walk-in closet. Enjoy outdoor living on the private backyard patio surrounded by lush trees and amazing sunset views. No Mello-Roos! Community Pool. Move-in ready!
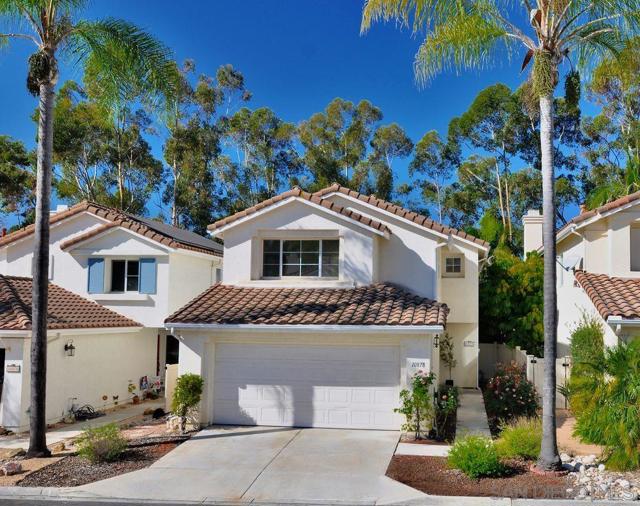
Tanberry Drive
15849
Chino Hills
$1,319,000
2,815
5
3
Welcome to this stunning, fully remodeled two-story home, located on a quiet street in a desirable Chino Hills neighborhood! This spacious home consists of five bedrooms, three full bathrooms, and a BRAND-NEW upstairs entertainment bonus room. Step inside to high ceilings and a bright, airy layout. The contemporary kitchen is a chef's dream, featuring NEW cabinets, NEW quartz countertops, and a full suite of high-quality GE appliances. In addition, a NEW fireplace with the entire home has been upgraded with NEW waterproof flooring, NEW recessed lighting, NEW kitchen island, NEW window shutters, NEW modern stairway handrail, NEW doors and locks, NEW paint, NEW laundry room, NEW bathrooms, NEW pantry, and a NEW patio provides the perfect setting for relaxing. This home is located near local shops, schools, and parks, and under a mile from the freeway. Don't miss this rare opportunity to own this move-in-ready home!
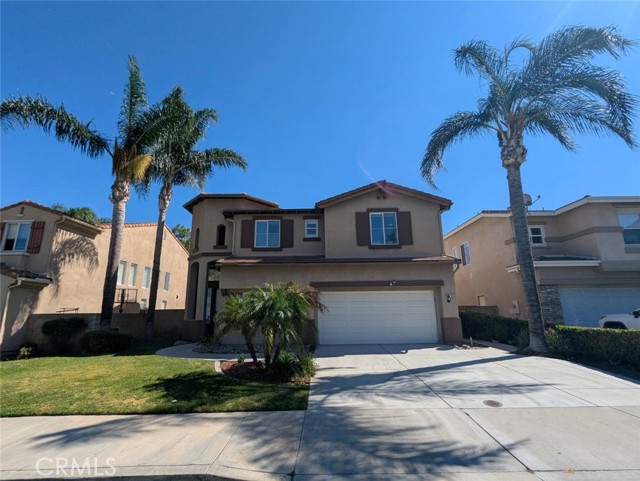
Croft #102
108
Los Angeles
$1,319,000
1,510
3
3
Contemporary townhouse built in 2011, located in an intimate 6-unit building in the heart of Beverly Grove an unbeatable location with a Walk Score of 94. This home is truly a neighborhood gem, offering modern luxury, high-end amenities, and timeless charm. This 3BR + office, 2.5BA residence has it all: a sleek modern kitchen with Viking range and quartz stone counters, an open floor plan with wide-plank white oak floors, and a cozy bar/den area perfect for entertaining. The primary suite features dramatic 20-foot ceilings and an en-suite bathroom with dual sinks, separate soaking tub, and shower. Two additional bedrooms are conveniently located on the same level, along with a second full bath and washer/dryer. Upstairs, a loft/office leads to an expansive 600+ sq ft private rooftop deck equipped with custom lighting, sound system, upgraded flooring, BBQ, fridge, dining area, gas firepit, outdoor movie theater with high-definition projector, and updated internet connectivity plus incredible views of the Hollywood Hills. The home has been recently finely remodeled with new hardwood floors replacing prior carpet and energy-efficient LED lighting throughout. Set in a highly walkable neighborhood, you can enjoy shopping, dining, errands, local parks, and vibrant cafes all just seconds away. Friendly neighbors and a strong community vibe make this home not just beautiful, but truly welcoming. Don't miss this exceptional opportunity to experience modern comfort, style, and convenience in one of LA's most desirable locations.
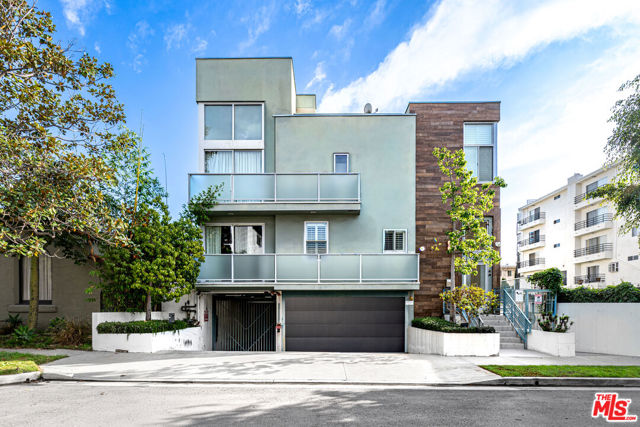
Errol
18367
Chino Hills
$1,318,045
2,386
3
3
Discover the perfect blend of style and comfort in Plan 1 at Oak at Shady View—a thoughtfully crafted SINGLE-STORY home offering approximately 2,386 sq. ft. of open, inviting living space. This residence features 3 bedrooms, 3 baths, and elegant designer touches throughout, including luxury vinyl plank flooring, upgraded shower and bathroom finishes, and premium countertops with a full kitchen backsplash. Every detail is designed to elevate daily living, from spacious gathering areas to serene bedroom retreats. Surrounded by tree-lined paths and welcoming community spaces, Oak at Shady View offers a lifestyle of connection, tranquility, and modern sophistication—a place you’ll be proud to call home.
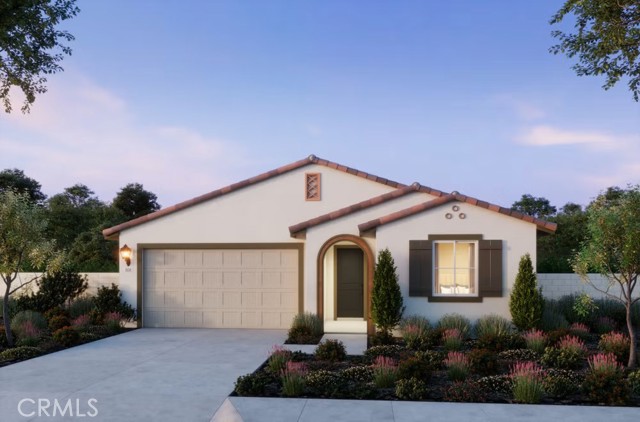
Larkspur Street
1670
Alameda
$1,317,558
2,167
3
3
Enjoy the best of Alameda living with a prime location just steps from the marina. Plan 4 at Skyline offers over 2,100 Sq.Ft., including a private ADU on the entry level with kitchenette and full bath - ideal for guests, or multigenerational living. The main level showcases an open-concept great room and dining area with a bright kitchen featuring beautiful white cabinetry, quartz countertops and backsplash, and Bosch induction appliances. Upstairs, the primary suite includes a walk-in closet and spa-inspired bath with dual vanities and a walk-in shower, complemented by a secondary bedroom with an en-suite bath, and laundry. On the top floor, a private rooftop deck offers glimpses of the San Francisco skyline and Salesforce Tower to the west, and the Oakland Hills with Coast Guard Island to the east - the perfect backdrop for entertaining or relaxing at sunset. This brand-new home combines low-maintenance living with modern design in a walkable neighborhood close to shops, dining, parks, and the ferry. Move-in ready this fall - schedule your private tour today! Representative photos added*
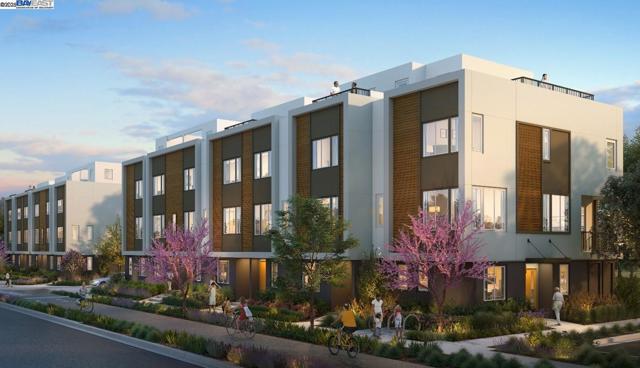
21702 Ocean Vista Unit B
Laguna Beach, CA 92651
AREA SQFT
1,000
BEDROOMS
2
BATHROOMS
1
Ocean Vista Unit B
21702
Laguna Beach
$1,315,000
1,000
2
1
Prepare to be mesmerized by sit-down panoramic ocean and whitewater views overlooking Aliso Creek Beach, Montage Resort, Treasure Island and Frederick Lang Parks, including sceneries of beachgoers, surfers, stand-up paddle boarders, sailboats, and beach sand! This single level, 2BD/1BA ground floor condo has a private garage, storage, view patio, and wide blufftop walkway! Watch the captivating Catalina Island sunsets, the moon highlighting the shimmering ocean, twinkling lights, and picturesque hillsides. Bring your binoculars and you might see whales and dolphins just yards beyond the shoreline! Gather fresh herbs from the garden and dine al fresco enjoying the gentle ocean breeze. Step inside to find a seamless blend of light and bright, indoor-outdoor living with an open concept floor plan, featuring an updated and well-organized kitchen: polished and sleek Cambria Quartz countertop and breakfast bar, Seastone Medallion tile backsplash, upgraded stainless steel appliances (Fisher & Paykel oven, G.E. Profile, and Frigidaire), stylish range hood, custom cabinetry with glass enclosures displaying your favorite serve ware, wine rack, and more! New LR carpet. The Seller contributed to the new roof! The floor plan is larger than some of the other 2BD/1BA in the community. Have a dog? The spacious, primary bedroom features its own enclosed private back patio entry. The secondary bedroom, with a deep closet is large enough for housemates, home office, or gym. The large bathroom features dual sink vanities, shower-in-tub combination with bench, and glass enclosure. Savor the serene, relaxing feeling of a beach resort! A solar-heated swimming pool, lounge chairs, cabana, and BBQ area, all with ocean view, make for a priceless, luxuriating experience! Enjoy the simple life with a convenient lifestyle at a gem of a beach town. Take a short stroll, within minutes to 5-star, 5-diamond world class Montage Resort with its signature restaurants, Treasure Island Park, coves, white sand beaches, and scenic walking trails. Just down the walkable street, are top choices for your palate: La Sirena Grill, Starfish, O, Golden Spoon, Drake. The Ranch’s 9-hole golf course and Harvest Restaurant, downtown Laguna Beach art galleries, shops, restaurants, art festivals, and Laguna Playhouse are within minutes by car or trolley. Make this your vacation getaway, primary home, or investment property. Inquire about rental comps. Short 1031 exchanges considered. Schedule a visit today!
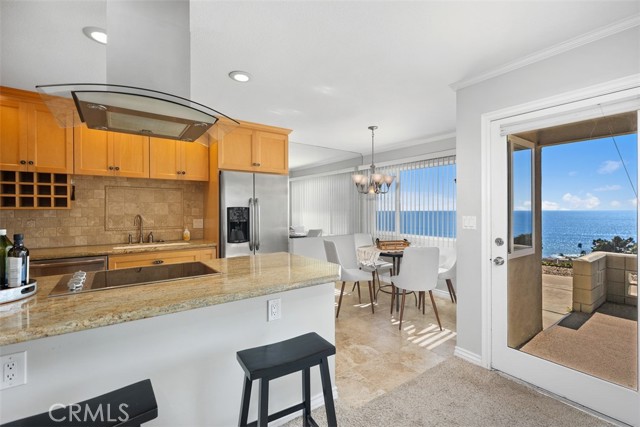
Doheny
985
Dana Point
$1,315,000
1,506
2
3
Dream Location! South Cove 985 ~ Doheny Must See ** Beach access by foot via the San Juan Creek Trail which is a 7-minute walk to the world-renowned Dana Point harbor. "FORMER MODEL" This Townhome has custom floor tiles ** 2 Bedroom, 2.5 Bath with 3 Car Garage. Enjoy the luxurious amenities in the South Cove Community. Swim in the resort style pool or relax in the spa and take advantage of the pool cabana with bath and dressing areas. Play tennis at the pristine courts off San Juan Creek Trail that are walking distance. Walk to Doheny State beach for their nightly happy hour at sunset, with live music every weekend. Venture over to the neighboring DP Harbor that’s being totally renovated within walking distance making it possible to navigate around the city at your leisure. Del Obispo Park is walking distance offering basketball courts, baseball fields, and tennis courts. Fast or slow, it's your choice, your pace. Grill steaks and veggies on the front patio, then walk to the sand and enjoy the beach, or go on an adventure longboarding, paddle boarding, kayaking, parasailing, jet skiing, or whale watching! Bottom Floor is the Garage. Main Floor has the Kitchen, Living Room and bathroom. Upstairs are Two Bedrooms and Two en-Suite Baths. Bedroom One has a King Bed and Bedroom Two has a Queen Bed. Three TVs in Living Room and Both Bedrooms, High Speed Wireless Internet. Heated Community Pool & Spa Garage. Three Car Tandem Garage with an EV charging outlet, and Gas BBQ Grill on Patio.
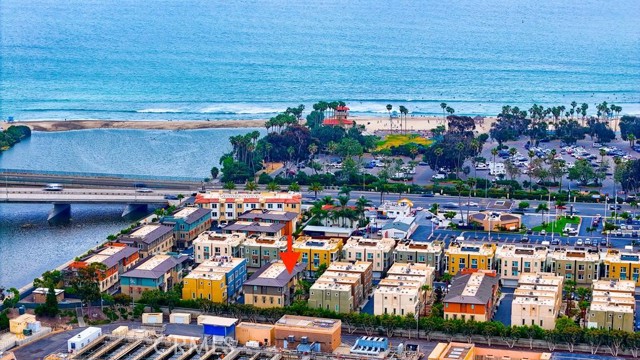
Orange Grove #201
1333
Los Angeles
$1,315,000
1,509
3
3
Introducing The Fairfax District's premiere condominium community, The Estelle. Featuring 61 distinctive new residences designed to elevate your lifestyle. Residence #201 is a beautiful, 3-bedroom, 2.5-bathroom home. The residence features generous indoor-outdoor living space and a tranquil location. Meticulously crafted with wide-plank European oak flooring, quartz countertops, soft-close Italian Kitchen Design cabinetry, a generous kitchen, under cabinet wine refrigerator and built-in espresso system, a Bosch appliance suite, smart home features, custom closets, and recessed lighting. The home is centered around an open-concept kitchen, dining, and living area. Residents will enjoy convenient access to all of The Estelle's resort-style amenities, including pool and spa retreat, 3 rooftop terraces with fire pits and BBQ areas, an entertainment lounge with chef's kitchen, bar and terrace dining, fitness studio opening to a yoga / meditation courtyard, private dining and conference space, pet spa, bike room and EV Charging opportunities. The photos showcased are of our beautiful model homes. Explore, enjoy, entertain at The Estelle.
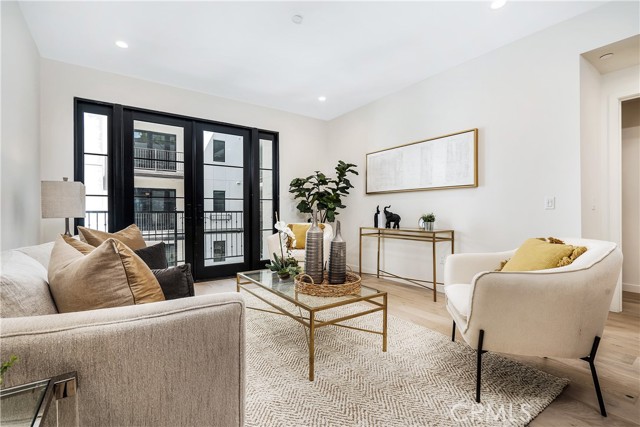

This information is deemed reliable but not guaranteed. You should rely on this information only to decide whether or not to further investigate a particular property. BEFORE MAKING ANY OTHER DECISION, YOU SHOULD PERSONALLY INVESTIGATE THE FACTS (e.g. square footage and lot size) with the assistance of an appropriate professional. You may use this information only to identify properties you may be interested in investigating further. All uses except for personal, non-commercial use in accordance with the foregoing purpose are prohibited. Redistribution or copying of this information, any photographs or video tours is strictly prohibited. This information is derived from the Internet Data Exchange (IDX) service provided by Sandicor®. Displayed property listings may be held by a brokerage firm other than the broker and/or agent responsible for this display. The information and any photographs and video tours and the compilation from which they are derived is protected by copyright. Compilation © 2025 Sandicor®, Inc.
Copyright © 2017. All Rights Reserved

