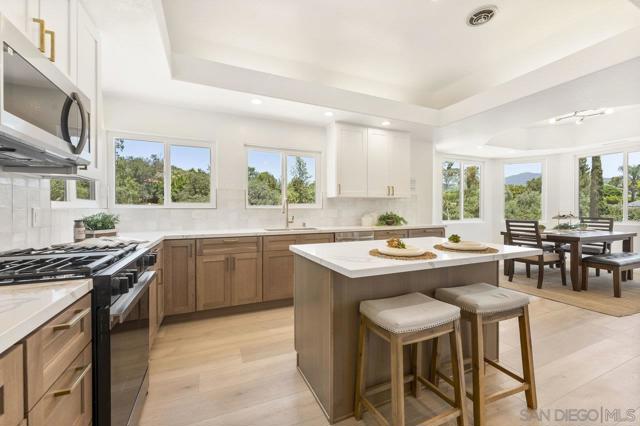Search For Homes
Form submitted successfully!
You are missing required fields.
Dynamic Error Description
There was an error processing this form.
Main Street
658
Milpitas
$1,314,995
1,684
3
3
Find your new luxury home at South Main, an exclusive all-electric community of new townhomes in Milpitas. This home blends comfort and style across three thoughtfully designed levels. The entry leads to a spacious first-floor flex room. Second floor, open-concept main living area connects the great room, kitchen, and casual dining space. Kitchen features a center island, stainless steel appliances, walk-in pantry, while sliding doors open to a covered deck—ideal for outdoor dining or entertaining. Secondary bedroom with access to a full hall bath offers a welcoming space for guests or family. Upstairs, the private primary suite includes a generous walk-in closet and a spa-like bath with dual-sink vanity, a shower with seat, and a private water closet, covered deck extends the suite outdoors. Secondary bedroom with a private bath. Intimate enclave boasts a community park with tot lot, picnic areas. Its central location provides walkability to world-class shopping, dining, recreation such as Great Mall, Big Dog Vineyards, and Hidden Lake Park. Near the new Milpitas Transit Center featuring BART / VTA and convenient access to highways 680 / 880 / 237. Designer upgrades can still be selected. Customize this home today! ( photos not of actual home, for marketing only)
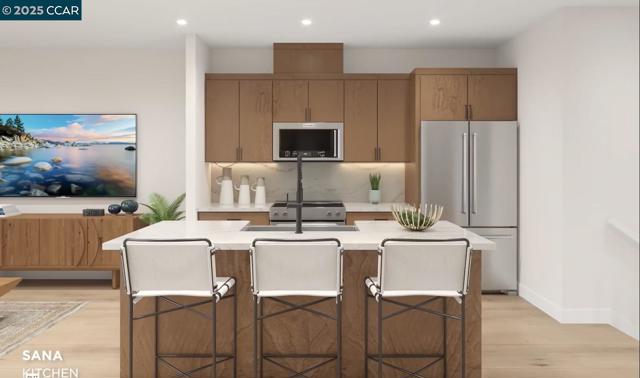
73rd
2228
Los Angeles
$1,314,900
2,329
4
3
Welcome to this beautifully remodeled 4-bedroom, 3-bathroom home, perfectly paired with a newly constructed 2-bedroom, 1-bathroom detached ADU. This property is a rare find, offering modern upgrades, versatile living arrangements, and excellent income potential. The main home has been thoughtfully updated with designer finishes and features a spacious layout with two master suites, brand new flooring throughout, and fresh interior and exterior paint. Open, light-filled living areas create the perfect setting for both everyday living and entertaining. The detached ADU is brand new and offers two bedrooms, one bathroom, and a private entrance, making it ideal for rental income, extended family, or guests.Located in a desirable Los Angeles neighborhood, the property is centrally situated with convenient access to shopping, dining, and major freeways. Whether you’re looking for a stylish family home, a smart investment property, or the perfect setup for multi-generational living, this home truly has it all.
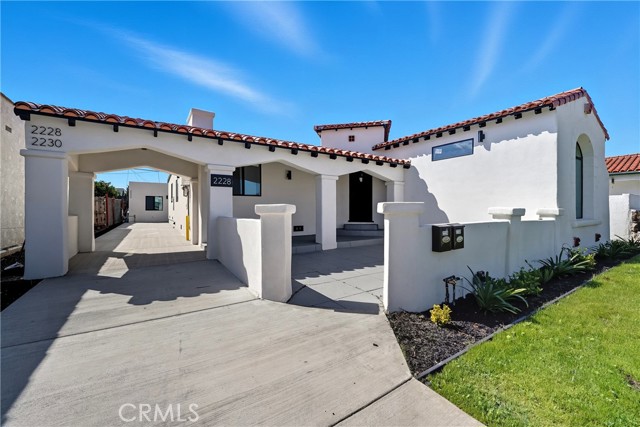
Crestview Drive
4275
La Mesa
$1,314,000
2,977
4
4
Experience refined tranquility overlooking a canyon with sweeping panoramic mountain views. This expansive luxury residence, featuring 3 bedrooms with ensuite bath, is designed for elevated entertaining both indoors and out or multi-generational living. The private primary suite offers a spa-inspired bath with dual vanities, two custom walk-in closets, a soaking tub, and awe-inspiring vistas—your own retreat that feels like a five-star getaway. A light-filled chef’s kitchen, Brazilian walnut floors throughout, multiple decks and balconies, curated gardens and outdoor living spaces, plus an above-ground spa complete this exceptional home.
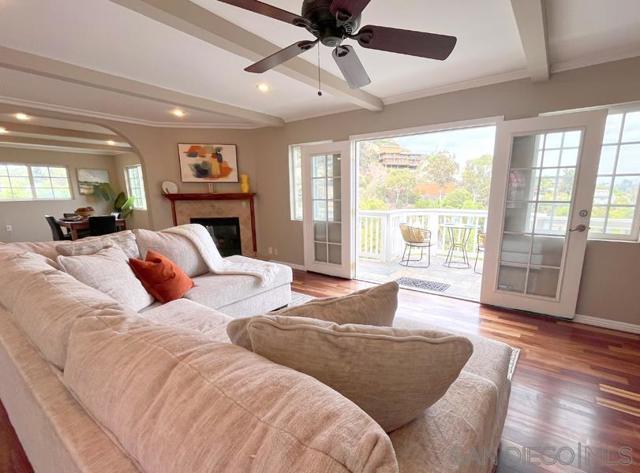
Dos Lomas
2975
Fallbrook
$1,312,000
3,040
4
3
GREAT NEW PRICE!!! *** TRANQUIL, RIDGE-TOP CUSTOM-BUILT HOME with unparalleled panoramic sunrise AND sunset views from nearly every room in the house. Majestic rolling hills and Palomar Mountain to the east and then there's sweeping views of rolling hills and the Sleeping Indian mountain formation to the west, bringing in the gentle ocean breeze. From the moment you ascend the long elegant driveway you’ll feel transported to your very own top-of-the-world private retreat. The views from this home are absolutely breathtaking and a MUST SEE! The gorgeous beveled-glass front door welcomes you into this expansive 4-bedroom home boasting beautiful high beam ceilings, as well as, an additional separate office/guest unit with its own entrance and kitchenette. This spacious home is ideal for entertaining with the generously sized kitchen alongside the welcoming family room, all of which flow gently into the formal dining and living rooms. Plus there’s a great perk with having fully-owned solar, TWO walk-in closets in the primary suite, spacious kitchen with walk-in pantry, induction oven, high ceilings, raised garden beds, lime and lemon trees, a gazebo perfect to enjoy the morning or even the afternoon views. With well over 2 acres of land, the possibilities are endless—you could possibly have your own avocado grove, swimming pool, ADU, workshop or just leave it the way it is and enjoy this magnificent property located just minutes to the 76 yet it feels like it’s in another world—peaceful and serene. This is a MUST SEE home.

19271 Surfwave Drive
Huntington Beach, CA 92648
AREA SQFT
2,030
BEDROOMS
2
BATHROOMS
3
Surfwave Drive
19271
Huntington Beach
$1,310,000
2,030
2
3
Welcome to this beautifully maintained and exceptionally spacious 2-bedroom, 2.5-bath home offering 2,030 square feet of light-filled living in the desirable gated Surfcrest community of Huntington Beach. This private enclave delivers true coastal resort-style living with a sparkling pool and spa, lush landscaping, and the added comfort of secure, well-kept surroundings. All this and just steps from the beach. Inside, the expansive floor plan is designed for both everyday comfort and effortless entertaining. Soaring ceilings, a dramatic wall of windows with plantation shutters, and abundant natural light create a bright, airy atmosphere, while the fireplace anchors the main living space with warmth and charm. The spacious dining area flows easily into the kitchen, where upgraded appliances, granite countertops, and generous cabinetry make both cooking and hosting a pleasure. Upstairs, a sunlit landing with oversized windows is perfectly suited for a home office, creative space, or reading nook. The primary suite is a true retreat with its own fireplace, a stylish sliding barn door, dual closets including a walk-in, and a spa-inspired bath featuring a soaking tub and separate shower. The second bedroom also enjoys its own ensuite bath—ideal for guests or multigenerational living. The first level features a well-appointed laundry room with abundant storage, along with a direct-access garage enhanced by custom built-ins for maximum organization. From here, the best of Huntington Beach is right at your doorstep—walk or bike to the sand, spend time with your pup at Dog Beach, enjoy sunsets and bonfires at Bolsa Chica State Beach, or explore the nearby ecological reserve and scenic coastal trails. Downtown Huntington Beach offers year-round energy with its farmers market, street fairs, dining, shopping, airshow, and world-famous surf events—all just minutes away. Living at 19271 Surfwave Drive isn’t just about owning a home; it’s about stepping into an easy, vibrant coastal lifestyle where every day feels like a getaway.
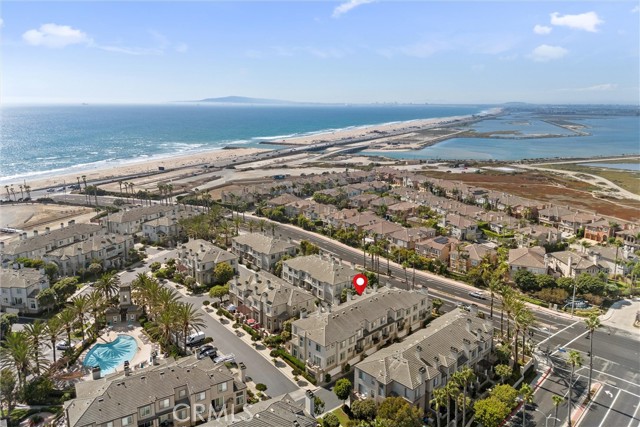
Orchard
527
Burbank
$1,310,000
1,490
4
2
Charming and cozy home located in the highly desirable Rancho area. Offering approximately 1,490 sq ft of living space, this flexible floor plan includes 3 or 4 bedrooms—each room features a closet and meets egress requirements, making them suitable as bedrooms. The home includes 1.5 bathrooms, with the primary bath offering both a separate tub and shower. The private backyard oasis features a swimming pool that was re-plastered about 5 years ago, surrounded by mature hedges and walls for complete privacy. Enjoy beautiful outdoor lighting that creates an inviting ambiance at night. Interior highlights include elegant coved ceilings, a wood-burning fireplace with gas hookup, granite kitchen countertops, and tile flooring updated approximately 10 years ago. The hardwood floors were refinished 9 years ago. Additional upgrades include a central HVAC system (less than 10 years old) and a water heater installed about 4 years ago. Washer and dryer are included, along with a dishwasher and garbage disposal. The home is pet-friendly with well-enclosed front and back yards, perfect for both pets and play.

Webb
5130
Yorba Linda
$1,310,000
1,841
3
2
Nestled at the end of a peaceful cul-de-sac, this charming 3-bedroom, 2-bath home sits on a spacious 9,900 sq ft lot and offers the perfect blend of comfort, style, and functionality. Thoughtfully updated over the past five years, the home features premium vinyl flooring, a reverse osmosis water system, water softener, new faucets and fixtures, updated plumbing, and a newer water heater giving you peace of mind and modern convenience from day one. The upgraded HVAC system installed last just last year, ensures year-round comfort with improved energy efficiency. Step out back to your private patio retreat, complete with a relaxing spa, perfect for unwinding or entertaining guests under the stars. Need space for all your toys or guests? The extended driveway and RV/Trailer parking can easily can accommodate up to six vehicles. A well-maintained storage shed, set on a concrete foundation, offers plenty of extra room for toys, hobbies, or seasonal items. Green thumbs will appreciate the raised garden beds, which can stay or be removed to make way for a home addition. Inside you'll love the sunken living room that addss of character and coziness to the open concept layout, flowing seemlessly into a spacious dining area that's ideal for gatherings. This home has been lovingly cared for and is ready to welcome it's next chapter. Come see what makes it so special.

Rose
1809
Burbank
$1,309,000
1,871
4
3
Nestled on a picturesque, tree-lined street, this spacious 4-bedroom, 2.5-bath residence offers a harmonious blend of comfort, style, and modern convenience. Thoughtfully designed indoor spaces flow seamlessly into the outdoors, creating an ideal setting for both everyday living and entertaining. Step inside to discover a generous living room and dining area with hardwood floors and fireplace. The open concept space leads to a bright family room with a high-pitched ceiling and giant slider doors to an inviting outdoor patio, lush gardens and SoCal living at its best. The primary suite is a serene retreat with its own en-suite bath and walk-in closet, while two well-sized bedrooms are at the front of the home and share the hall bathroom. A versatile fourth bedroom with its own half bath and laundry area provides flexibility for guests, an office, or creative use. A Garden Oasis: The exterior grounds are a true sanctuary. Stroll along meandering paths framed by lemon, persimmon, and pomegranate trees, complemented by grapevines and drought-tolerant landscaping. Discover three private patios, each offering its own unique ambiance for dining, entertaining, or simply unwinding. Modern Comforts include: Remodeled kitchen with dedicated storage space, Double-pane windows and dual HVAC system for efficiency, energy-saving 30-year cool roof, copper plumbing, updated electrical panel, hardwired Level 2 EV charger for eco-friendly living, single-car garage plus tandem driveway parking. This home offers not just a place to live, but a lifestyle blending modern amenities, timeless charm, and the beauty of nature. Fantastic Burbank schools.
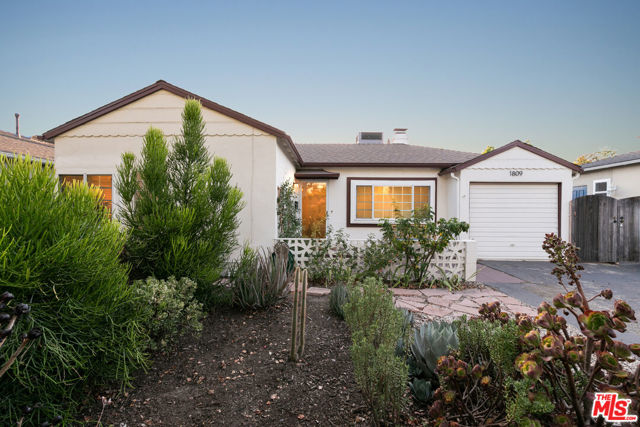
Via Vaquero
47400
Temecula
$1,307,250
2,973
4
3
Welcome to the luxury and tranquility with views to the mountains. Nestled on almost five acres of fenced, gated land, this stunning estate offers valley views and seclusion. Located just twelve minutes from Old Town Temecula, this single-story house features an open floor plan with four bedrooms and three and a half baths. The living and dining areas connect to the kitchen, which boasts Thermador appliances, quartz countertops, and one large island. The main living area includes a cozy fireplace The spacious primary bedroom has a view to the mountains and jet stream bathtub. The end-suite bath features dual sinks, a freestanding tub, and a large walk-in closet. One guest bedroom with his own bathroom can accommodate king-size beds and have a walk-in closet. Has an irrigation sprinkler system for ease of use. There are no records from two types of avocado trees (Hass and Dusa (Dusa trees planted last year)). There are approximately five fifty+ trees, there will be no records for the avocado grove, they were used for family and friends' consumption. SHORT SALE !!!!!!SHORT SALE!!!!
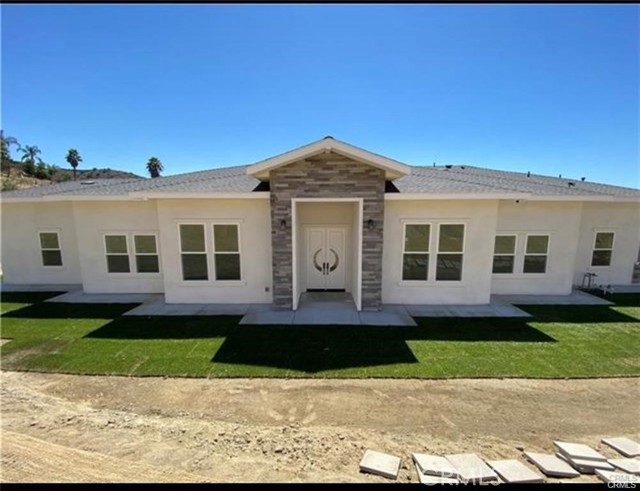
Santa Ynez
607
Marina
$1,305,312
2,629
3
2
Homesite 803 is the Bennett plan, at Sea Haven. This two-story home captures the essence of the California coastal lifestyle with a flexible layout designed for families of all sizes. Key Features Include: Stone-colored cabinets, quartz countertops, and matte black finishes; Stainless steel appliances including stovetop and dishwasher; California Room; Upgraded luxury vinyl plank flooring throughout the first floor; Private alley for parking An open floorplan reveals a living area that flows into the dining space and a large kitchen with an oversized island, modern appliances, and a walk-in pantry. Just beyond the kitchen are the mud room, powder bathroom, and an office space accessible through the garage. The California Room on the first floor offers a comfortable indoor-outdoor extension, ideal for morning coffee or summer gatherings. Upstairs, the Owner's Suite includes dual vanities, a tub, and a walk-in closet. A loft, two secondary bedrooms, and a full bathroom complete the second floor. Located in a thoughtfully planned community, Homesite 803 offers access to nearby parks, and walking trails. The Bennett plan combines contemporary design with functional spaces, making it a comfortable and connected place to call home. *Video and 3d model used is of model home

Haley Point Drive #104
2380
Ventura
$1,305,000
2,392
3
4
Modern Coastal Luxury Townhome Rare Multi-generational floor plan by the Ocean-NEW CONSTRUCTION-Move-in ready – last homes available! Private end home with large front fenced porch!! Experience the ultimate in modern coastal living in this stunning end-unit luxury townhome surrounded by lush landscaping, just moments from the ocean. This thoughtfully designed residence combines elegant finishes, open spaces, and flexible living for a multi-generational lifestyle. Main Level: Enter through a beautifully landscaped, large fenced front patio that welcomes you into a spacious multi-generational suite complete with a kitchenette area featuring a sink, microwave, mini fridge area, and shaker-style upper and lower cabinets. The ensuite bathroom features a vanity area and a walk-in shower with oversized white tile to the ceiling, creating a serene, spa-inspired coastal vibe. Additional highlights include a storage nook leading into ensuite and a stackable washer and dryer laundry closet in the hallway leading to the multi-generational suite, with easy garage access for convenience. Second Level: The open-concept gourmet kitchen is a chef’s dream, featuring Wolf appliances, a large island with bar seating, shaker cabinets, a walk-in pantry, and an open butler’s area with additional prep space and built-in microwave in the lower cabinets. Separate dining area with a private patio, perfect for extended dining, relaxation or entertaining. This level also includes a bathroom with vanity and a private bedroom with a walk-in closet, ideal for guests or a home office. Third Level: Upstairs, enjoy a convenient side-by-side laundry closet in the hallway. A secondary bedroom offers a walk-in closet and ensuite bathroom with a tub-shower combo accented by full-height oversized white tile and a shaker vanity with dual sink that continues the home’s coastal aesthetic. The gorgeous primary suite is a true retreat, featuring two walk-in closets, a private balcony, and a spa-like ensuite with a freestanding soaking tub and a walk-in shower surrounded by oversized white tile to the ceiling. Throughout the home, large windows fill every room with natural light and provide charming neighborhood views, while the lush landscaping enhances the home’s private, coastal-style. Don’t miss this opportunity—this move-in ready, beautifully staged home is prepared for buyers today. Last homes available—schedule your private showing before it’s gone!
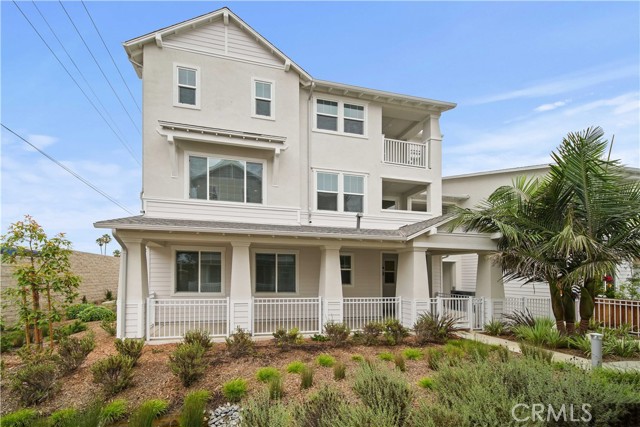
Park Mountain
18337
Riverside
$1,304,990
4,172
5
6
New Construction - Luxury Home Built by D R Horton. This stunning 4,172 square foot California Craftsman Exterior Home will offer [5] Bedrooms and [5.5] Bathrooms. This big-beautiful home is perfect for entertaining friends and your growing family with a [junior suite] located on the main level along with a study and a formal dining room. The gourmet kitchen features a Quartz countertops and soft close cabinetry, Kitchen-aid Appliances that includes a [5] Burner Gas Built-In Cooktop, Microwave and a Dishwasher. Upstairs you will find the owners suite with two separate large walk-in closets, a luxury bathroom with dual sinks, a large walk-in shower and free-standing soaking tub. There are [3] additional bedrooms, two with ensuites and two with walk-in closets, a full bathroom, a large loft, and the laundry room comes with a sink. There is a [4] car tandem garage with direct access from the garage into the home's "drop zone" vestibule. This home comes complete with Smart Home Technology which means you can access so many things directly from inside the home on the main panel or directly from your Smart Phone. Located minutes from shopping, dining and downtown Riverside, it is the perfect place to live. We anticipate this home will be ready for move-in March 2026.
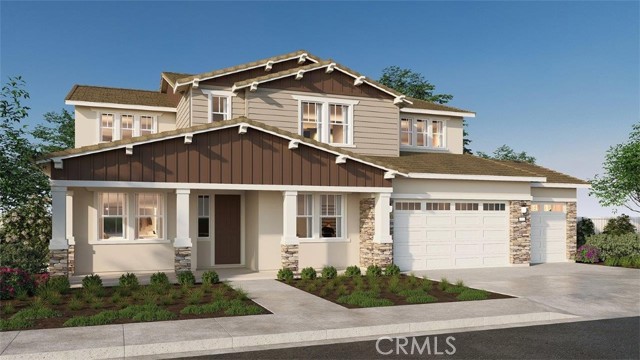
Canopy Tree ST
9670
Roseville
$1,300,995
3,964
5
6
4 Car attached Garage Estate in Private Community. Drive to State Capital, San Francisco, Napa, Tahoe, Reno, Golfing, and many other desirable destinations and highly rated schools. This home as built is 3,964 sf with apprx 800 sf Garage for a total of 4,764 total Interior usable space. Bring your furniture and move in! Builder options. This Home can easily be a 6 Bedroom with 2 downstairs, and all bedrooms can fit King size beds! All bathrooms with opening windows. Inside vaulted foyer with loft. RV Parking is possible per Builders CCR's! Enjoy Western Sunsets from inside & out. Fully fenced meadow view backyard ...NO MELLO ROOS and is NOT in the PG&E area!!! Builder installed Attic Radiant Barrier for 24x7 stable temperature year-round and has owned Solar Electric system. Kitchen with double ovens. Home backs to a multi-acre Private Wildlife Preserve with No Public Access. Pool sized back yard. Private Residents Only Park with Basketball Court.
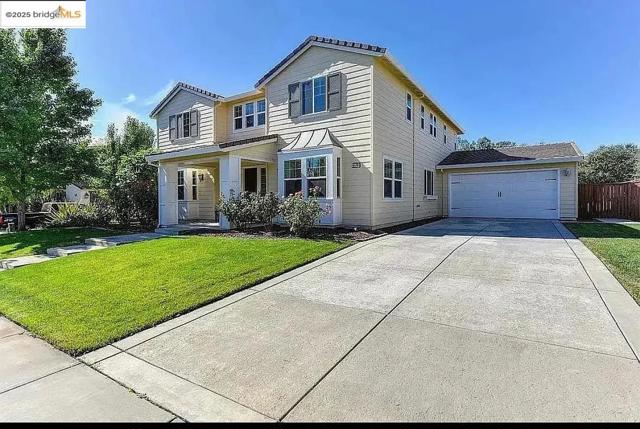
Thackery
1117
West Covina
$1,300,888
2,886
5
3
Welcome Home to this magnificent property located in West Covina impeccably renovated combining contemporary upgrades with timeless appeal and is prepared for its next owner to enjoy. Inside you’ll find a fully remodeled kitchen featuring modern finishes and new appliances including a dishwasher, stove, microwave with hood fan, and garbage disposal. Also, new kitchen cabinets and elegant quartz counter tops. The home offers new ceiling fans, custom blinds, electrical outlets, flooring, light fixtures, and paint throughout. In addition, all bathrooms have been fully updated with new toilets, sleek fixtures and finishes for a fresh, clean look. There’s a large bonus room next to kitchen with its own exterior entrance, new Wet Bar, and can easily be converted to an ADU, Studio, or Entertainment Room. The home has a Sears Whole House Fan and an over sized Laundry Room. The backyard has ample space for additional parking along with a two car Detached Garage. A separate Storage Unit, Covered Patio Area with access to a gas line for barbecuing and electrical outlets, fluorescent lighting. Just off the patio area is an Outdoor Bonus Room with a Wood-burning Fireplace and new windows. Your summers will be cool with two separate Central Air Conditioning Units and your winters warm with two brand new furnaces and two fireplaces. This home is ideally located close to shopping, a Plaza Mall, restaurants, West Covina High School, and Field of Dreams Baseball Park. Move-in ready: With all the major updates completed, this home is ready for immediate occupancy.
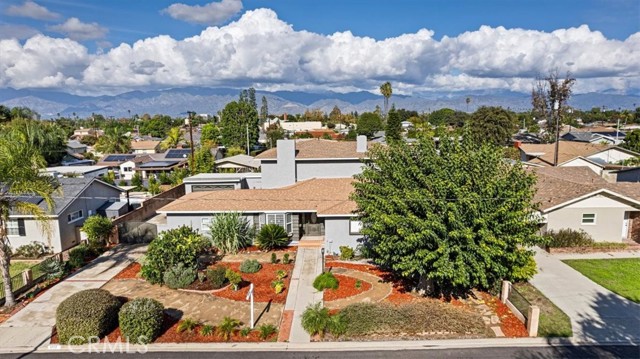
St Nazaire Ct
121
Martinez
$1,300,000
2,882
5
3
Welcome to The Summit at Brittany Hills with a prime cul-de-sac location and no HOA dues. 4 bedrooms and 2 full baths downstairs plus HUGE bonus room upstairs with vaulted ceiling, full bathroom and walk-in closet. This gorgeous home offers an open floor plan with formal living and dining rooms both with gleaming hardwood flooring and vaulted ceilings. Kitchen/family room combo, great for entertaining. Family room with vaulted ceiling, gas fireplace and nook, great for built-in cabinets. Light and bright kitchen with center island plus spacious eating area, granite counters, gas cooktop, double ovens, built-in microwave, freshly painted cabinets, slider to rear yard. Spacious primary bedroom suite with vaulted ceiling, slider to rear yard, walk-in closet, gas fireplace. Bathroom with tile flooring, jet tub plus separate shower, two sinks with tile counters. Inside laundry. Water softerner. Hard to find court location with lots of space, large driveway, big backyard offers privacy with large deck, great for entertaining. Spacious side yard with shed, possible RV/boat parking and room for an ADU. Walking distance to award winning Morello Park Elementary. Conveniently located to downtown Martinez, shopping, parks, restaurants, entertainment, Highways 4 and 680.
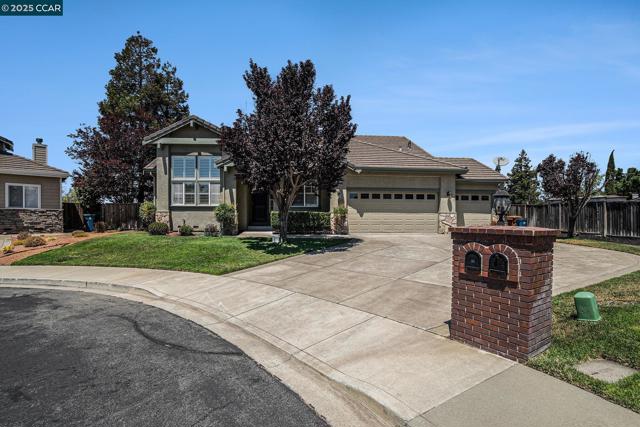
El Matador
9040
Gilroy
$1,300,000
2,529
4
3
Welcome to 9040 El Matador Dr. A serene 3-acre retreat at the end of a quiet cul-de-sac in Gilroy, surrounded by nature's beauty and peaceful stillness. With panoramic views from nearly every room and five expansive decks, this home invites seamless indoor-outdoor living. Warm hardwood floors, granite slab countertops, and two fireplaces add charm inside, while the primary suite offers a jetted tub with stunning views perfect for quiet moments of relaxation. Thoughtfully designed to blend with the landscape, the property features a welcoming stone entry, an oversized 2+ car detached garage with a workshop and storage loft accessible with stairs, and expansive wooded grounds including a private shooting range. Just minutes from town yet feeling worlds away, this one-of-a-kind property offers unmatched privacy, natural beauty, and the best of peaceful country living.

Buzzard Lagoon
2900
Corralitos
$1,300,000
1,701
3
2
Set amidst the serene landscapes of Corralitos, 2900 Buzzard Lagoon presents an unparalleled living experience. This geodesic dome spans a generous area. Included in the sale are 2 parcels totaling nearly 18 acres. This domicile exemplifies the quintessence of tranquility and enchantment, tailor-made for those searching for a sanctum away from the cities hustle and bustle. Yet, you are still very well connected. This property features Starlink, which allows you to surf, stream & work from home on this high speed internet! As you traverse the driveway, the estate unveils itself in an artistic blend of architectural elegance and environmental beauty. The exterior facade exudes an inviting allure, with a mix of textures and colors harmoniously intertwined with the surrounding greenery. Upon entry, natural light streams in through the brand new windows, embracing every corner of the open living area. The wrap around deck has recently been improved, so you can enjoy endless time basking in the natural beauty of the outdoors. This property lends itself to horses, hikes in nature, adventure and relaxation. Plus the oversized garage is perfect for the hobbyist in us all! 2900 Buzzard Lagoon is not just a residence but an embodiment of restful lifestyle draped in natures best offerings.
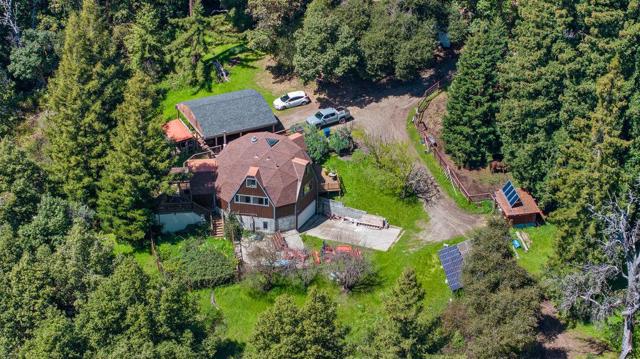
Las Piedras
1662
Los Gatos
$1,300,000
2,016
3
3
This spacious townhome in Los Gatos is ready for you to call home! Offering 2,016 square feet of comfort and elegance. This home features three bedrooms and 2.5 baths, with beautiful new flooring throughout, enhancing its contemporary appeal. The soaring ceilings add to the airy feel, while an abundance of natural light fills the rooms, creating a warm and inviting atmosphere. Additionally, there are two outdoor patios, perfect for relaxing or entertaining. The complex provides excellent amenities, including a pool, hot tub, and tennis courts, ensuring a lifestyle of leisure and enjoyment. This townhome is a perfect blend of luxury and convenience, situated in a highly desirable location.
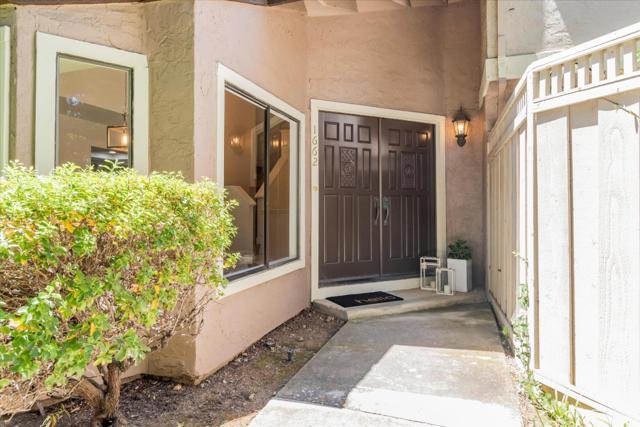
Oak Ridge
855
Los Gatos
$1,300,000
1,536
3
2
Nestled on nearly 6 acres of usable land, this exceptional property offers both privacy and convenience with easy access to top-rated schools, such as Lakeside Elementary and Los Gatos High School. Just 15 minutes from downtown Los Gatos, you'll enjoy the tranquility of country living without sacrificing proximity to city amenities. This 3-bedroom, 2-bathroom home is designed with comfort and elegance in mind. A large stone fireplace creates a warm, inviting atmosphere in the living room, while the built-in stereo system creates the perfect mood for any occasion. The home also boasts a solarium, ready for a cedar hot tub, where you can unwind while soaking in the breathtaking views of the surrounding landscape. With high-beam ceilings throughout, the property is filled with natural light, creating a spacious and airy feel. The newly paved driveway leads to a private road with an electric gate, ensuring security and peace of mind. This estate truly offers the perfect balance of rustic charm, modern amenities, and expansive space for hobbies and leisure. Whether you're looking to keep horses, build additional structures, or simply enjoy the privacy and beauty of this remarkable property, it's ready to accommodate your desired lifestyle.

Alora Pt
13055
San Diego
$1,300,000
1,563
3
3
Unbeatable location — live here and you truly won’t need a car. Walk to top-rated PTMS and CCA, beautiful and expansive community parks, the new library, supermarkets, restaurants, bars, and more. This rarely available, elevated end/corner unit in Airoso is filled with natural light and offers 1,563 sq.ft. of thoughtfully designed living space with 4 bedrooms and 2.5 baths. The home is move-in ready, featuring new paint, new flooring, plantation shutters, granite countertops, and many additional upgrades throughout. Enjoy resort-style amenities including a clubhouse, pool, BBQ area, gym, and sports courts—all with a low HOA fee. A standout opportunity in one of Carmel Valley’s most walkable and desirable communities.
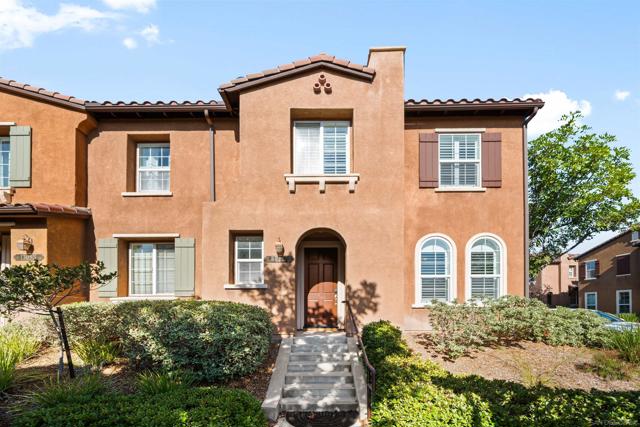
San Angelo Way
3142
Union City
$1,300,000
1,675
4
2
Fall in love with this inviting 4-bedroom, 2-full bath single-family home in the desirable city of Union City! Featuring approximately 1,675 sq. ft. of living space on a 5,500 sq. ft. lot, this well-maintained 1.5-story home offers comfort, warmth, and room to grow. Enjoy new flooring in the living room and bedrooms, a bright and open layout perfect for family gatherings, and plenty of natural light throughout. Conveniently located near I-880/84, BART, Union Landing, parks, and restaurants. A wonderful place to call home!
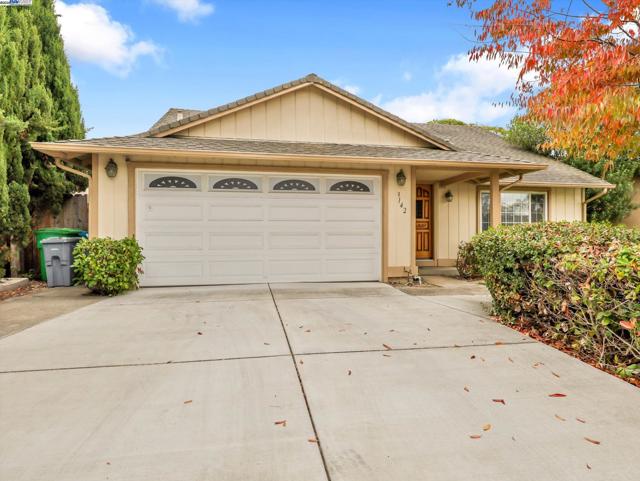
22Nd St
445
San Jose
$1,300,000
2,199
4
3
Come look at the best building in the complex! Beautiful single family built by KB homes in 2006. This 4 bed, 2.5 bath has wonderful light and high ceilings. Large primary bedroom with ample room for a king bed, custom decked out walk-in closet. Completed with a luxurious primary bath retreat with a soaking tub and separate stall shower and dual sinks. Each room is custom painted with stunning accent walls and custom window treatments giving a luxurious feel. 3 more bedrooms upstairs are large and open. Upstairs has an open landing pad great for casual hang out or an extra office space that is light and bright. Downstairs features hardwood flooring and tile and modern fixtures. Formal dining room with chandelier leads into a butlers pantry. Formal living with wrap around windows. The kitchen features a granite counter, with ample storage , a walk in pantry and a gas stove. Den abuts kitchen with sliding glass doors that lead to the front garden area. Two car garage that has built in storage. The home is across from Martin & Williams St parks, with a dog park on the other edge of the complex. Close to Schools and Day care , SJSU, and many locations downtown with shopping. One of the best spots in the community. Come check out this turn key Gem!!
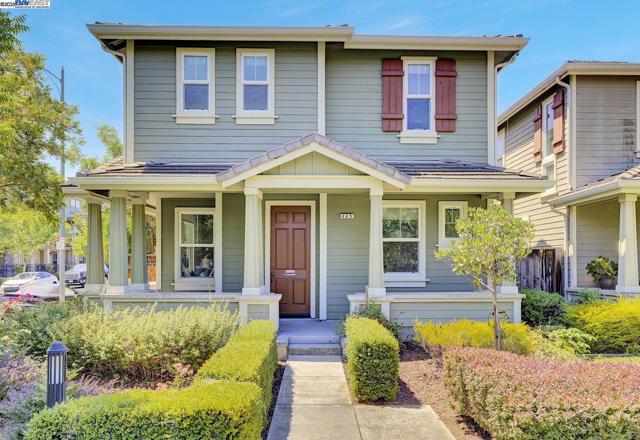
Thais Ln
1338
Hayward
$1,300,000
1,210
3
2
Discover the perfect blend of comfort, style, and convenience at 1338 Thais Ln, nestled in the heart of Hayward. This fully remodeled 3-bedroom, 2-bathroom home offers 1,210 sq. ft. of thoughtfully designed living space on an expansive 7,840 sq. ft. lot—ideal for both relaxation and entertaining. Step inside to find modern upgrades throughout, from the sleek flooring to the beautifully updated kitchen featuring quartz countertops, stainless steel appliances, and custom cabinetry. The open-concept layout seamlessly connects the living and dining areas, creating a welcoming space for gatherings. Outside, the large backyard is an entertainer’s paradise, complete with a spacious patio, lush landscaping, and plenty of room for barbecues, play, or simply unwinding under the stars. Conveniently located for commuters, this home is just minutes from major highways, BART, shopping, dining, and local parks, offering easy access to everything the Bay Area has to offer. Owned solar panels.

30th Street
3376
San Diego
$1,300,000
1,304
3
2
Back on the market. Buyer was unable to perform. RESIDENTIAL OR COMMERCIAL USE. Stunning craftsman style home with all the original wood exterior siding, interior gum wood, dining room cabinetry and a cozy fireplace. Features 3 bedrooms, 2 baths, 1,304 sq ft, wood flooring and a comfortable covered front porch. Walkable to Bird Park, restaurants, shops and much more. Driveway for plenty of guests to fit 6 vehicles, a large beautiful front yard, & alley access. Ready for you to put a bit of personal touch of wall colors and decor. Or, ready for your amazing restaurant to shop as part of trendy north park Main Street.

1st Ave
4171
San Diego
$1,300,000
1,197
3
2
Welcome to 4171 First Avenue, a beautifully renovated 3-bed, 2-bath home in the heart of Hillcrest, offering the perfect blend of classic charm and modern living. Step inside to find an open, light-filled floor plan with gleaming hardwood floors, fresh paint, recessed lighting, and stylish finishes throughout. The updated kitchen features white shaker cabinetry, stainless steel appliances, subway tile backsplash, and ample counter space—ideal for both everyday living and entertaining. The spacious primary suite includes vaulted ceilings and a stunning en suite bath. Enjoy year-round comfort with central heating and air, plus the convenience of an indoor laundry room and detached one-car garage. Outside, a landscaped front yard and cozy backyard with lemon trees create an inviting space to relax or host gatherings. Located just steps from Hillcrest’s vibrant restaurants, shops, and cafes, and minutes from Balboa Park, Downtown, and several major hospitals—including Scripps Mercy, UCSD Medical Center, and Rady Children’s—this home offers exceptional walkability and a lifestyle that’s hard to beat.
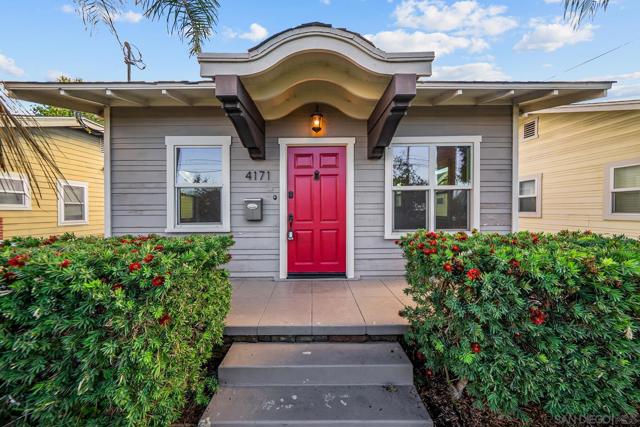
Tassajara
40101
Carmel Valley
$1,300,000
2,664
3
3
Peaceful and scenic views with approximately 15.5 acres in Carmel Valley, just 45 minutes from Highway 1. Rare find with 2,600+ sq. ft. living space, 3 BR/3 full bath, with a BONUS room including a spacious primary bedroom, en-suite with private bath, formal dining room, loft, indoor laundry room, and detached garage. Property includes ample parking space for oversized vehicle/RV/outdoor toys or equipment, a partial wrap around deck to enjoy the sun while capturing nature's beauty all around while still offering privacy. Come see this beautiful home for yourself!! Property site link: https://40101tassajarard.com/

Loma Prieta
5986
San Jose
$1,300,000
1,510
3
2
Beautifully Updated & Move-In Ready Home In Blossom Valley! This spacious home has it all: Freshly painted interior, stylish kitchen with Silestone countertops with glass tile backsplash, cozy fireplace, separate family room, new front landscaping, recessed lighting, dual-pane windows, A/C, oversized primary suite, newer concrete driveway/front porch/left & rear walkways, solar and a spacious backyard with a retractable awning... perfect for entertaining! Conveniently located near highways 85, 87, and 101, as well as shopping centers and dining!
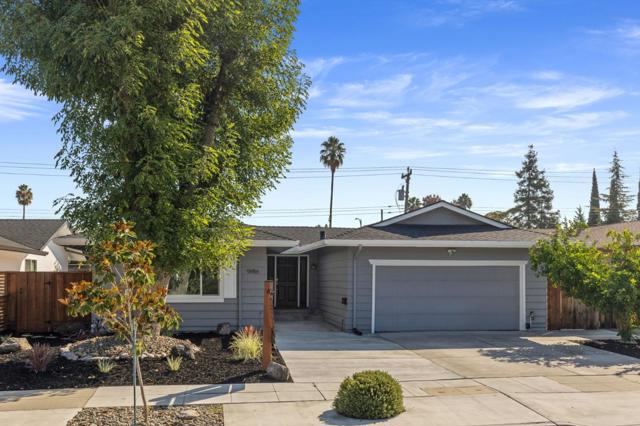
Determine
23725
Monterey
$1,300,000
2,447
3
2
Set on 2.5 acres in the York Hills community of Monterey, 23725 Determine Ln pairs a serene natural setting with distinctive architecture and expansive interior volume. Vaulted ceilings, exposed beams, large picture windows, and multiple balconies frame hillside and treetop outlooks throughout the two-level layout. The upper-level dining and family rooms flow to a wide rear deck, creating an elevated outdoor living extension. The kitchen carries custom details, including a stained-glass hood accent and a shuttered pass-through. An impressive artist studio features soaring ceilings, a wall of skylights, and a freestanding stove, offering an inspiring retreat for creative or flexible use. The upstairs primary suite includes a generous closet array and a French-door balcony. Full-size laundry room, and attached two-car garage with extra driveway parking. The property sits close to York School and short distance to dining, groceries, and Highway 68 access.
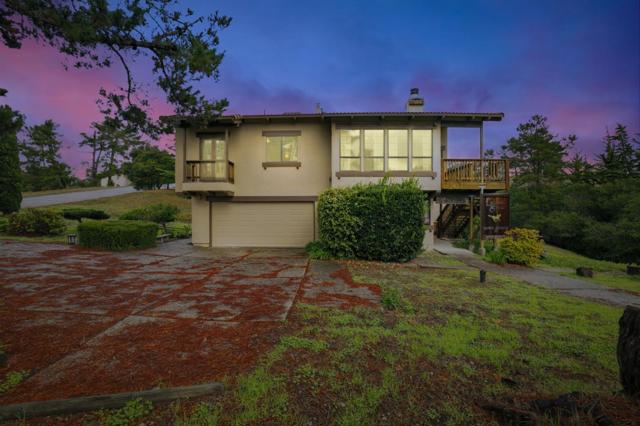
Florida Avenue
74
Berkeley
$1,300,000
1,796
4
3
Set on a quiet cul-de-sac in the Berkeley Hills, this Mid-Century stunner showcases a bright, open footprint and classic, post-and-beam construction. Nestled into the hillside, the sprawling home affords a tree-house-like quality, shaded beneath a canopy of greenery. A legacy property built by the owners grandfather and architect Alvin Fingado in 1966 and beautifully maintained, the bi-level home is on the market for the first time. A great room forms the core of the residence, seamlessly merging living, dining and kitchen in one voluminous expanse. Floor-to-ceiling glass welcomes light, replete with glass doors that open to an expansive outdoor patio. Warmed by a fireplace and decked in hardwoods, the living room features a vaulted, wood-paneled ceiling. Illuminated by pendants, an eat-in kitchen with quartz counters showcases a cozy breakfast nook. Tucked away for privacy, the downstairs features a generous primary suite with ensuite bath, walk-in closet, and private patio perfect for morning coffee alfresco. Sunday Open 12/14 2-4pm.
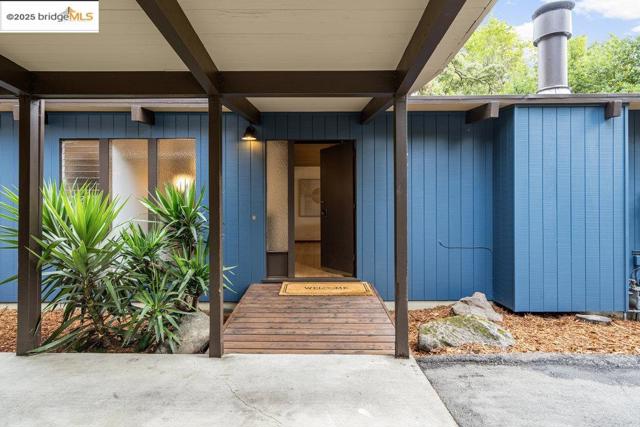
Via Del Torrie
2047
Alpine
$1,300,000
3,554
4
4
Luxury meets tranquility in this stunning 3550+sf residence set on an expansive 1.2 acre lot. Gorgeous views and peacefulness. You'll be greeted by a bright and airy atmosphere as you step inside, featuring high ceilings, elegant LVP flooring, and dual-paned windows that flood the home with natural light. Newly updated kitchen with quartz countertops, shaker cabinets and new appliances. Must see this wonderful home to truly appreciate all it has to offer. New Roof 2025. Pool and Spa. Views. Downstairs bedroom or studio. Whole house fan, Large laundry room with cabinets and lots of storage. Homework nook. Large primary bedroom with a deck and a huge walk-in closet. The one to call home.
