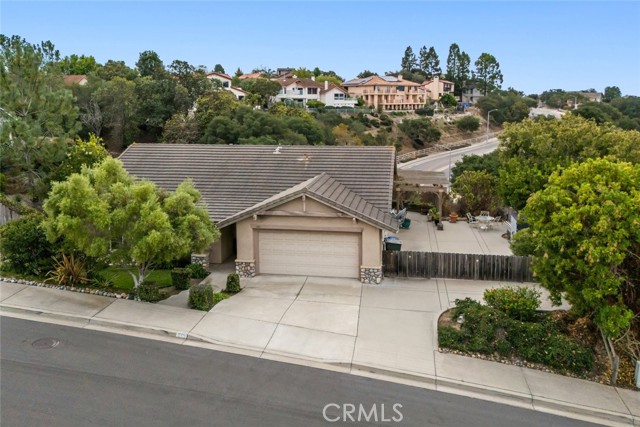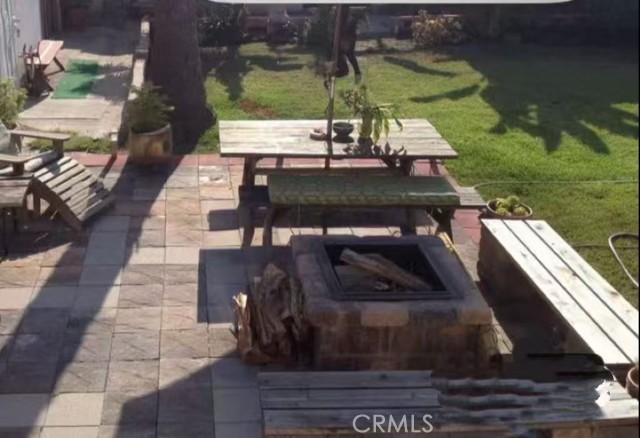Search For Homes
Form submitted successfully!
You are missing required fields.
Dynamic Error Description
There was an error processing this form.
Parkridge Ave
16096
Sonora
$1,300,000
4,565
4
4
Welcome to Your Dream Retreat in the Ridgewood Community From the moment you arrive, this stunning Ridgewood estate welcomes you with an unmistakable sense of home. Surrounded by Sonora’s natural beauty, this property offers more than just a place to live—it offers a lifestyle. Step into a light-filled, expansive living space perfect for gatherings, with panoramic views and a chef’s kitchen designed for both daily living and entertaining. Unwind on the spacious deck, soak in the spa, and take in the sights and sounds of nature as the sun sets. The home features 4 spacious bedrooms, 2 dedicated offices, and a flexible bonus room ideal for a playroom, craft space, or cozy retreat. With 50+ owned solar panels on NEM2, enjoy energy efficiency and low utility costs. A true standout is the detached shop—offering parking for up to 4 vehicles, a large game room, and an upstairs area ideal for a guest suite, ADU, or creative studio. Move-in ready and designed to grow with you, this home is perfect for multi-gen living, remote work, or simply enjoying elevated everyday living. Schedule your private tour today and discover a home where elegance meets versatility—this is the Ridgewood lifestyle you’ve been waiting for.
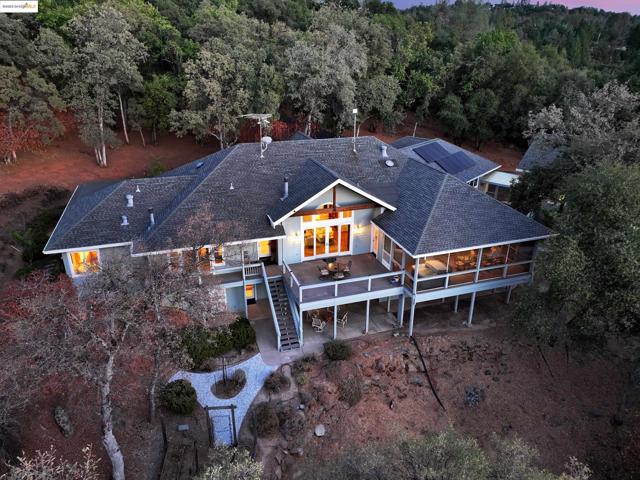
Dale Evans
20045
Apple Valley
$1,300,000
2,388
3
3
******SO MUCH POTENTIAL COMMERCIAL / MULTI USE ZONING******* Right on the SPECIFIC PLAN of Apple Valley****** Own your own ranch in North Apple Valley. This home is located on over 9 acres of land (partially fenced), has views in all directions. Main house offers a huge living room with fireplace, a 3 car garage, a formal dining room, and a spacious kitchen and a LARGE ISLAND! Back house offers 1,100 sq ft of living space; 2 bedroom 2 bath. This property is in the specific plan for Apple Valley's Commercial / Industrial Development. Less than a mile from the Walmart Distribution Ctr and Big Lots Dist., approx 1 mile from BrightLine train (coming soon) and the 15 freeway.
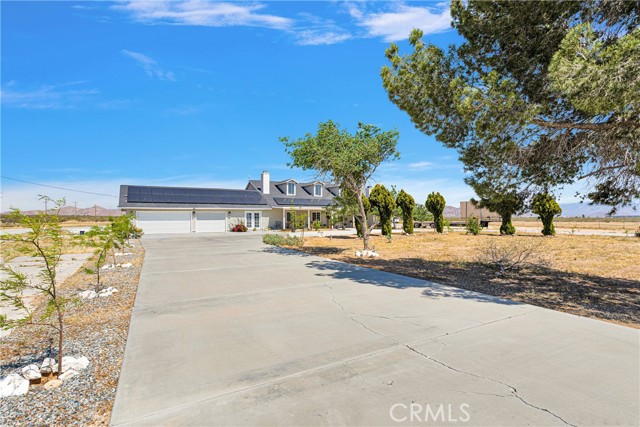
Vendome
142
Los Angeles
$1,300,000
1,898
4
2
Silverlake, California this property has not been on the market for over 30 years. One of the prime locations in Los Angeles, California located only minutes away from Dodger Stadium and very prime locations in LA. Attention Developers and Investors , Property has SB8 potential for Multi-Units and a detached ADU and J-ADU residence as well. Very close to major freeways, 110 freeway, Golden State 5 FWY and only walking distance from bus stops, local shopping centers and commercial communities. Stop by and make SilveLake you home !
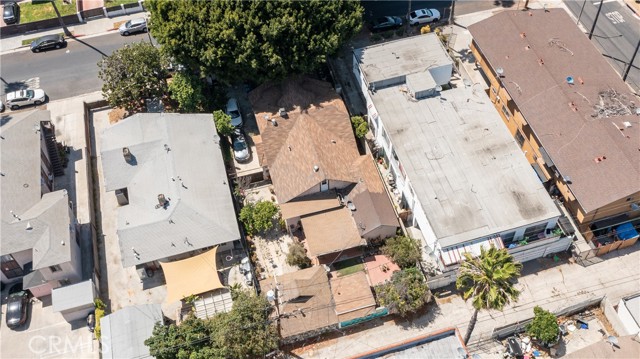
Wild Colt
14797
Jamul
$1,300,000
3,532
6
3
Welcome to Hidden Trails, where everyday living feels like a retreat. Set on 4.3 peaceful acres with breathtaking coastal and sunset views, this home offers the perfect blend of privacy, space, and modern comfort. Backing up to McGinty Mountain, the setting is serene and quiet, with room to spread out and make it your own. Inside, you’ll find six bedrooms and three bathrooms, including two bedrooms conveniently located on the main floor, ideal for multi-generational living or guests. The primary suite is a true getaway with a cozy fireplace and a beautifully remodeled walk-in shower. You’ll love the updated kitchen, new flooring, and multiple living spaces, one even featuring a wet bar perfect for entertaining. Step outside and you’ll instantly see why this home is special. The Pebble Tec pool and spa invite you to unwind under the stars, while the outdoor kitchen makes weekends with friends and family a joy. The grounds are thoughtfully landscaped with a fountain and plenty of usable space for play, gardening, or simply soaking in the views. Practical upgrades like owned solar, a newer HVAC system, and a newer roof make life here not just beautiful but efficient and reliable too. The lower lot offers endless possibilities for an ADU, workshop, RV parking, or more. With no HOA and just minutes from Rancho San Diego, this property delivers the land, lifestyle, and long-term value so many buyers dream of finding.
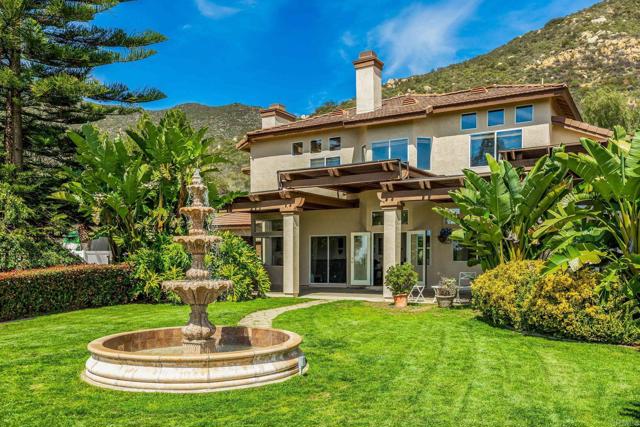
Regal #102
3649
Los Angeles
$1,300,000
1,640
3
2
Welcome to The Regal, a luxurious haven situated in one of LA's most coveted neighborhoods, seamlessly blending history with modern convenience. Offering a tranquil and lavish lifestyle, our elegantly appointed residences align with LA's finest standards while providing the modern conveniences you deserve. As LA's newest and premier luxury building, The Regal stands out with its modern and high-end design, making it the optimal choice for professionals, given its proximity to studios and amenities. With 28 residential units, each exuding class and opulence, our living spaces feature stunning views of green surroundings, Italian kitchens, hidden pantries, high-end fixtures, and spacious terraces. Keyless fob entry doors, high ceilings, waterproof light oak floors, powder bathrooms, Italian kitchens with lifetime warranty hardware, walk-in closets, and more. Impeccable craftsmanship and cutting-edge technology in fittings and fixtures ensure a quality living experience. Indulge in the extensive list of amenities at The Regal, including a lobby, recreation room, fitness center. Our commitment to convenience is evident with keyless smart systems, Amazon lockers, and 21 EV charging parking stations with a bright lit secured garage. The Regal enjoys a serene location in a quiet cul-de-sac surrounded by nature. Easy access to the 101 freeway and proximity to public transportation options, such as metro and bus stops, enhance convenience, where residents can explore nearby hiking trails, including Runyon and Fryman Trails, and enjoy diverse dining options. At The Regal, we prioritize enhancing your living experience. Our state-of-the-art fitness center, equipped with top-of-the-line exercise equipment, caters to fitness enthusiasts and those looking to stay active. We also feature a separate recreation room. Whether you seek luxury living, convenience, or a tranquil retreat.
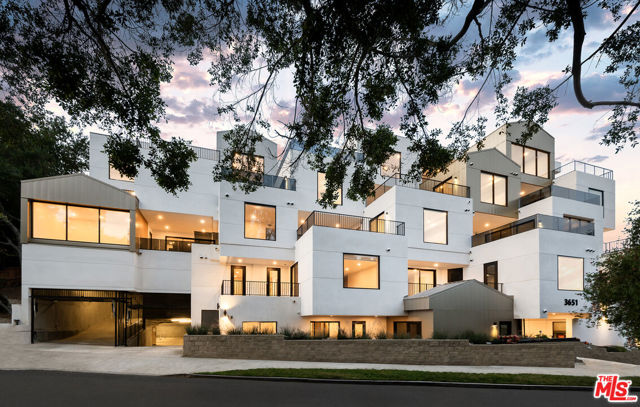
Holliston #301
202
Pasadena
$1,300,000
2,090
3
3
Don't miss seeing this spectacular single level Penthouse, which features panoramic mountain views and privacy. Luxurious throughout, this condo offers much! Large windows and skylights, along with four spacious balconies, allow for an abundance of natural light. Stunning marble in both the entry and on the gas fireplace are complemented by hardwood flooring in the living and dining rooms. A remodeled chef's kitchen features granite countertops, stainless steel appliances and an island Range. The ever popular open concept kitchen with eat-in breakfast nook and living/dining areas are perfect for entertaining. Cathedral ceilings throughout, along with 3 bedrooms and 2.75 baths, all on-suite, make every room feel spacious beyond its generously sized layout. The large primary bedroom suite has a walk-in closet; the bath has double sinks and a fabulous oversized tub. The guest bedroom near the entry also boasts a walk-in closet. Custom details include crown molding and designer paint colors. More value is added with central AC and heating. Two parking spaces in the subterranean garage and a semi-private elevator to the 3rd floor.
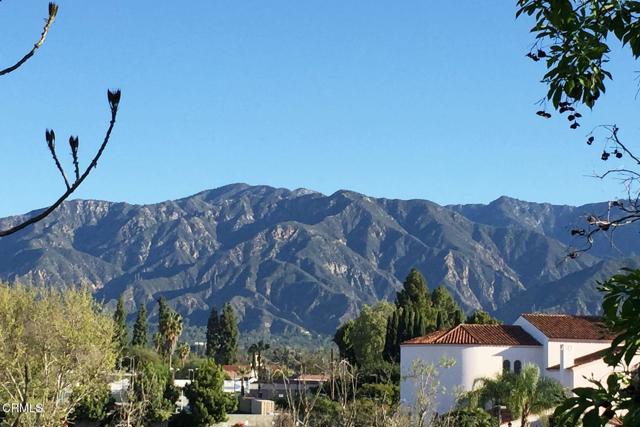
Mission Tierra
13247
Granada Hills
$1,300,000
2,068
4
2
Located in the highly desirable Granada Hills, this stunning 4-bedroom, 2-bathroom home offers 2,068 sq. ft. of well-designed living space. With high ceilings and an abundance of natural light, this home feels open, bright, and inviting. Each bedroom is generously sized, providing plenty of space for comfort and relaxation. The primary bathroom is designed for convenience and luxury, featuring double sinks, a bathtub, and a separate shower. The living spaces are enhanced with recessed lighting and ceiling fans, creating a comfortable ambiance throughout. The kitchen is thoughtfully designed with ample counter space and storage, making it perfect for everyday use and entertaining. Outside, the private backyard is a true retreat, complete with an in-ground hot tub, ideal for unwinding and enjoying the serene surroundings. With its prime location in Granada Hills, spacious layout, and great features, this home is a perfect blend of comfort and elegance.
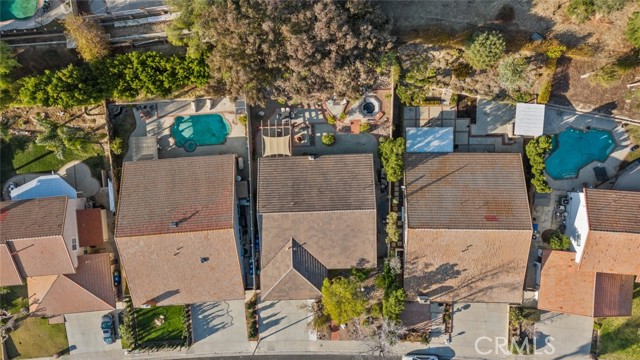
Regal #203
3649
Los Angeles
$1,300,000
1,630
2
2
Not Available until March 1, 2026. showings available after march 1st. Welcome to The Regal, a luxurious haven situated in one of LA's most coveted neighborhoods, seamlessly blending history with modern convenience. Offering a tranquil and lavish lifestyle, our elegantly appointed residences align with LA's finest standards while providing the modern conveniences you deserve. As LA's newest and premier luxury building, The Regal stands out with its modern and high-end design, making it the optimal choice for professionals, given its proximity to studios and amenities. With 28 residential units, each exuding class and opulence, our living spaces feature stunning views of green surroundings, Italian kitchens, hidden pantries, high-end fixtures, and spacious terraces. Keyless fob entry doors, high ceilings, waterproof light oak floors, powder bathrooms, Italian kitchens with lifetime warranty hardware, walk-in closets, and more. Impeccable craftsmanship and cutting-edge technology in fittings and fixtures ensure a quality living experience. Indulge in the extensive list of amenities at The Regal, including a lobby, recreation room, fitness center, and office spaces. Our commitment to convenience is evident with keyless smart systems, Amazon lockers, and 21 EV charging parking stations with a bright lit secured garage. The Regal enjoys a serene location in a quiet cul-de-sac surrounded by nature. Easy access to the 101 freeway and proximity to public transportation options, such as metro and bus stops, enhance convenience, where residents can explore nearby hiking trails, including Runyon and Fryman Trails, and enjoy diverse dining options. At The Regal, we prioritize enhancing your living experience. Our state-of-the-art fitness center, equipped with top-of-the-line exercise equipment, caters to fitness enthusiasts and those looking to stay active. We also feature a separate recreation room. Whether you seek luxury living, convenience, or a tranquil retreat, The Regal invites you to call it home, where modernity meets sophistication.
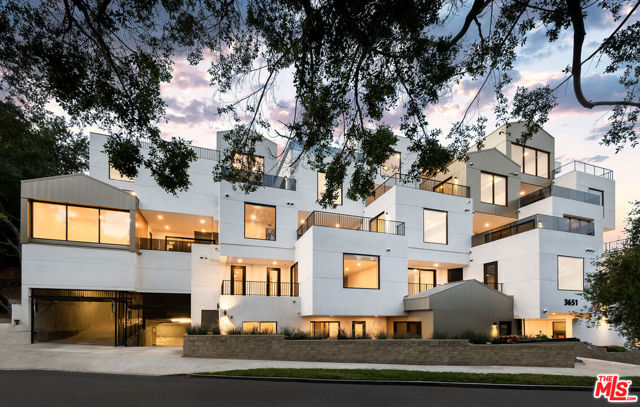
Desi
77056
Indian Wells
$1,300,000
1,916
3
2
Welcome to your dream oasis at 77056 Desi Dr, Indian Wells, CA! This beautifully renovated single-family home offers a perfect blend of modern luxury and ultimate comfort. Spanning 1,916 square feet, this residence boasts three bedrooms and two elegant bathrooms, fully furnished to cater to your lifestyle needs. Behind the historic gates of Indian Wells Country Club, but without any HOA Dues!!Step inside to experience the allure of hardwood floors and the ambiance created by recessed lighting and exquisite chandeliers. The open floor plan seamlessly connects the living areas, making it ideal for both entertaining and everyday living. A dedicated home office provides a tranquil space for work or study.The kitchen, designed with modern conveniences in mind, flows effortlessly into the dining and living areas, creating a harmonious living experience. Each room is adorned with tasteful furnishings, ensuring you feel right at home from the moment you enter.Outside, your private retreat awaits. Relax by the pool or unwind in the spa, all set within a beautifully landscaped back yard. Enjoy alfresco dining on the expansive deck or cozy up by the fire pit on cool evenings. The private patio, enhanced with awnings, offers a serene escape for relaxation and leisure with unlimited mountain views.Discover the epitome of luxury living in a sought-after Indian Wells location. Don't miss this opportunity to own a piece of paradise, where every detail has been carefully curated for the discerning homeowner.
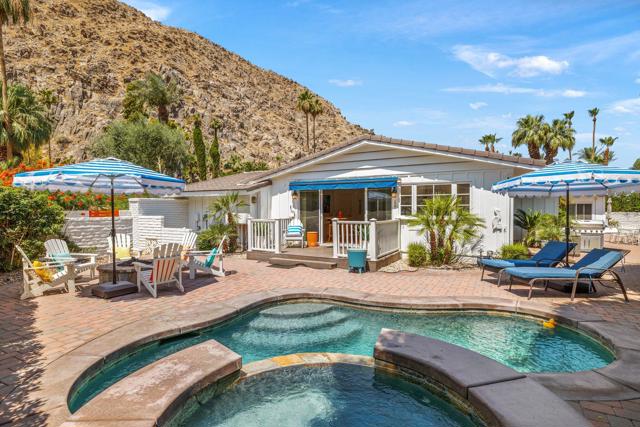
Hidden Beaches
4881
Blythe
$1,300,000
4,700
8
6
Welcome to your dream riverfront retreat—a truly unique dual-home property offering exceptional comfort, versatility, and modern convenience. The main residence is a custom-built stick home completed in 2021, featuring 3 bedrooms, 2.5 bathrooms, and an additional bonus room currently used as a playroom that can easily be converted into an office or an additional bedroom. This thoughtfully designed home sits closest to the river and was built with ADA-sized hallways and doorways, 2x6 construction, R23 insulation, and 9-foot ceilings throughout. Enjoy breathtaking views through a wall-to-wall sliding glass door that opens to the river, bringing the outdoors in. The interior boasts a massive walk-in pantry, interior laundry room, and a spacious master suite with a no-threshold custom shower. The kitchen is equipped with a dual fuel stove featuring a propane cooktop and electric oven, and the home includes a whole-house water filtration system along with a 48,000-grain water softener. Technology and efficiency are top-tier here—the entire home is wired with Cat5, making it fully smart home capable for high-speed internet, security cameras, and more. If desired, the setup allows for running the entire home on a hardwired network, reducing Wi-Fi radiation. The property also features solar panels on both the main house and garage, two central A/C systems, and even an outdoor shower for added convenience. In addition to the main home, there’s a detached garage with a studio apartment built in, a second shop/garage, and a separate 3-bedroom, 2-bathroom manufactured home—perfect for extended family, visiting guests, or potential rental income. The property is connected to city water but also includes a cased well for backup or irrigation, and a brand new septic system was installed in 2022. Whether you're looking for a full-time residence, a vacation getaway, or a multi-use property with income potential, this riverfront compound offers it all in one of the most picturesque settings along the water.
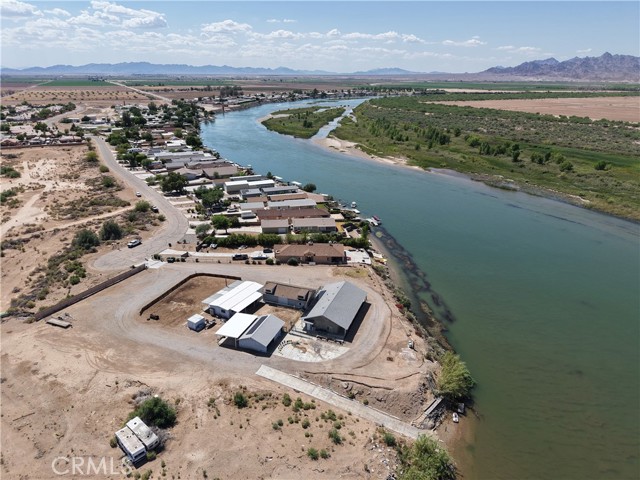
Chariton
1944
Los Angeles
$1,300,000
1,497
3
2
Nestled in the heart of Los Angeles' Crestview neighborhood, this beautifully updated one-story 1929 cottage combines timeless charm with modern comfort. This traditional style single family home features 3 bedrooms and 2 tiled bathrooms across 1497 square feet of living space. The open floor plan is ideal for both relaxing and entertaining. The living room includes a cozy fireplace while the kitchen provides modern appliances. Gorgeous hardwood floors run throughout the living spaces, creating a warm, inviting atmosphere. Step outside to a large private yard which is ideal for gatherings, gardening, or simply unwinding. The entire property is fenced providing security and privacy. Located just minutes from local amenities, parks, and shops, this home delivers peaceful living with everyday convenience.
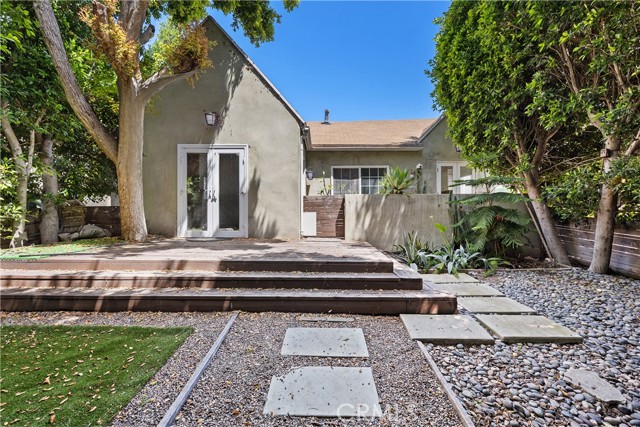
Lee
20243
Perris
$1,300,000
3,001
5
4
For Sale. This home is almost new, was built in 2022. Beautiful rural setting with almost 1.5 acres of usable land. This home features 5 spacious bedrooms and 3 Full Bathrooms. 10 foot ceilings throughout the home. Huge main suite with a private office, large walk in closet and very elegant bathroom with dual showers and custom tile work and glass enclosures. The kitchen has lots of storage, custom cabinets with wine bottles storage, a center island with quartz countertops, built in microwave, you will love it. Open concept. Large Living Room and Family Room as well. Dining area. Large Pantry. Custom front iron door. Marble tile floors throughout most of the home and carpet in the bedrooms. There are 2 AC Units, 2 Water Heater units and even PAID OFF SOLAR panels to save hundreds on your electric bill. Many mature trees and plants throughout the yard and citrus grove with mix of trees. Front iron fence with a custom gate and automatic opener. Storage shed with covered patio. The container and covered carport in the back yard is excluded but negotiable. Lots of room to build a second home or ADU. Room for, trucks, trailers, RV, Boat, horses......make it yours. Come and take a look and see you in escrow.
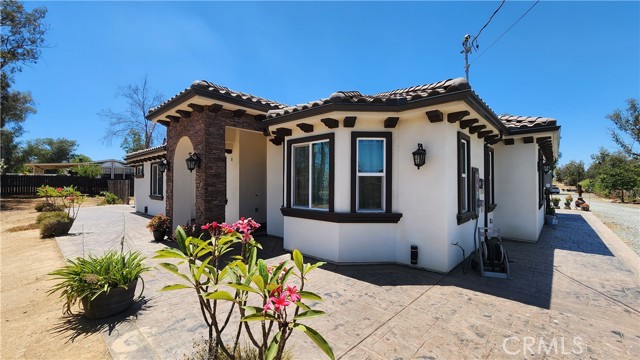
Ocean #308
1755
Santa Monica
$1,300,000
1,168
1
2
New Price - Great Opportunity! Santa Monica's Premier Luxury Building offering a resort lifestyle. Just one block from the beach, this west-facing residence offers ocean breezes, sun-drenched interiors, and an unbeatable location making it the best value currently available in The Seychelle, one of Santa Monica's most prestigious full-service buildings. This is the largest one-bedroom floor plan in the building, combining contemporary elegance with everyday comfort. The open layout features wide-plank wood floors, top-tier cabinetry, and generous storage throughout. A sleek kitchen with stainless steel appliances and a marble island flows into the dining and living areas, opening to a private patio ideal for relaxing or entertaining. The spacious primary suite offers ample closet space and a spa-like bath with dual marble vanities and a glass-enclosed shower. Additional highlights include a guest powder room, in-unit laundry, and two side-by-side gated parking spaces. The Seychelle offers unparalleled amenities: a rooftop saltwater pool and hot tub with panoramic ocean views, cabanas, outdoor dining areas with BBQs, a fully equipped fitness center with yoga and Pilates studio, 24-hour concierge and doorman, a conference room, and a serene central courtyard. Enjoy the best of coastal living - moments from the beach, the Santa Monica Pier, world-class dining, shopping, and entertainment.
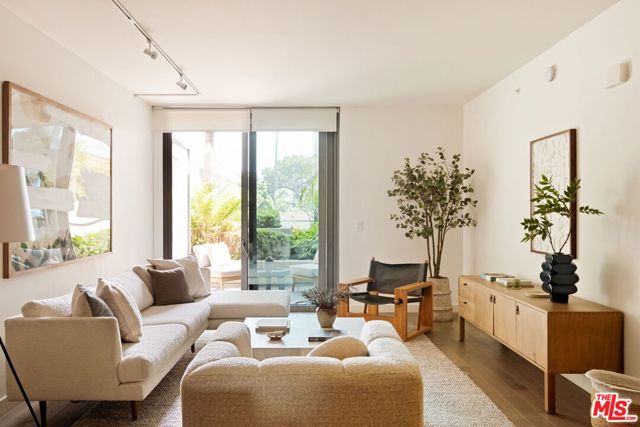
Cherry #103
1501
San Carlos
$1,300,000
1,158
2
0
Newly constructed in San Carlos, 1501 Cherry St. is a tribute to seamless sustainability, modern design and smart home technology. With a plethora of shopping and dining options including museums, a brewery, and a winery. 1501 Cherry St. is architected with exceptional living in mind with bright, airy open floor plans, private balconies and high-end designer finishes. Not only does this home support an energy-efficient and healthier standard of living, but also offers Top of the line appliances, Pedini Italian custom cabinetry, LED lighting and smart sensors to provide optimal lighting, temp/humidity sensors throughout, private enterprise-grade wifi access points, EV charging stations, and a steel frame structure that provides fire, moisture, pest and earthquake resistance. If youre looking for an exceptional community that delivers sustainable modern living 1501 Cherry St. is the home for you!
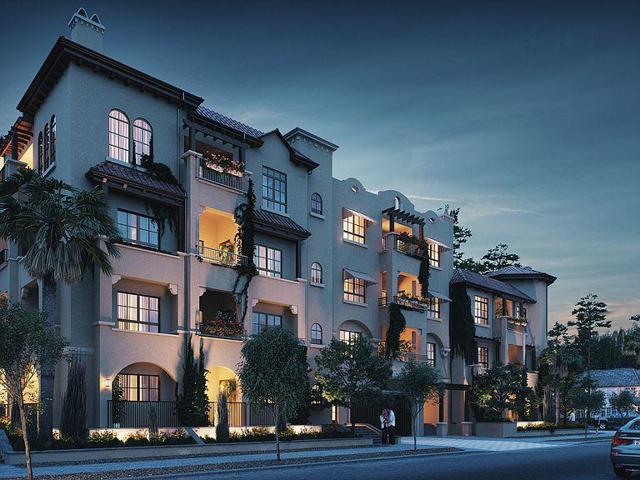
800 Swarthout Canyon/State Hwy 2
Wrightwood, CA 92397
AREA SQFT
6,909
BEDROOMS
11
BATHROOMS
8
Swarthout Canyon/State Hwy 2
800
Wrightwood
$1,300,000
6,909
11
8
Prestigious Wrightwood B&B. This fully renovated, remodeled and rebuilt Bed and Breakfast is Available for the first time. Everything is new and state of the art with ample parking and security system. Buy it Today and run it tomorrow, This Bed and Breakfast is fully operational and ready for new owners. You're going to love the views from all around the property and the wildlife. It has 6 modern suites and can accommodate up to 25 guests at a time. One suite is a 3 bedroom ADU is extra large and can sleep 8 guests. There is a open Dining area With modern appliances. The Wrightwood Mountains offer so much, Skiing, Snowboarding, Hiking , and the zip line. The Village is quaint and if always hosting events. This property also has a conference room that can accommodate company retreats or events. (Such as Weddings, Birthdays, family gatherings.) 2 million dollar remodel. Newly paved driveway all the way around the house Large retaining walls for fire protection around property Brand new commercial septic system 2 4000 gallon tanks. All new plumbing. All new electrical. 6 master suites with luxury bathrooms jetted tubs, full size showers .Full kitchen and dining upstairs. Owner’s headquarters 2 bedrooms 1 luxury bathroom with jetted tub and full size showers and Laundry room. Above garage unit (ADU) with Full kitchen,3 bedroom,1 large luxury bathroom with jetted tub and full shower. Huge commercial laundry room.Massive Rec room 2 car garage,1 acre. All new flooring and LED lighting throughout the house. ADT security system. Massive $170,000 wrap around deck with amazing views. Unlimited parking for events or rentals. 6 rooms average $240 per night .Large 3 bedroom averages $469 per night. Brand new gas meter Pelican Reverse osmosis water system. Not interested in running a Bed and Breakfast this property could be many things such as a retirement or halfway home or just a big home to enjoy.
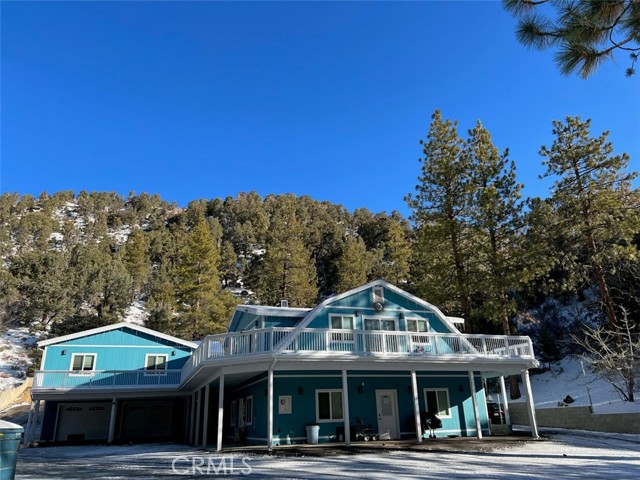
Old Windmill
30525
Menifee
$1,300,000
1,740
2
2
30525 Old Windmill rd features a 1,740 sq ft 2 bedroom 2 bathroom 433A certified Manufactured Home on a permanent foundation built in 1979 & a large Barn on just over 1.5 acres located in the "Community Core" of Menifee's Economic Development Corridor. This large lot has development potential & the neighboring properties, 30581 Old Windmill rd, 30620 Old Windmill rd & 30640 Old Windmill rd & 30645 Old Windmill rd are listed for sale as well.
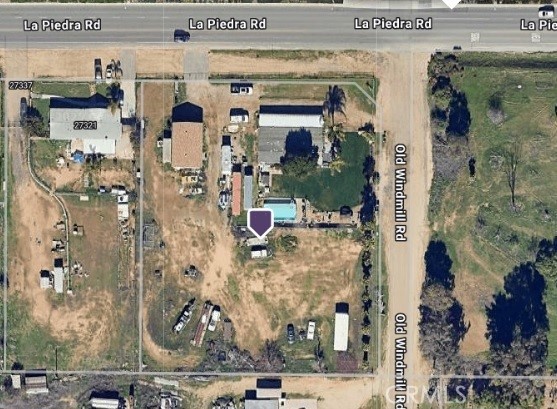
Gold Canyon
440
Palm Desert
$1,300,000
2,430
3
4
Golf Membership available to Buyer! Owned Solar! This Bougainvillea 1 model is located on Arroyo #9 at Indian Ridge CC. Very private, with expansive mountain, course and lake views. First time on the resale market! This immaculate home is offered furnished and features an open floor plan that is very popular and great for entertaining. Electric window shades in living/dining rooms and bedrooms! Wet bar has been removed, making the great room more spacious. Kitchen has countertop seating with an adjacent dining room. The Master Bedroom is en suite with slider doors to the patio area and offers the same private views. The 2 private guest rooms are also en suite. Two car garage is attached and also features a golf cart garage. Indian Ridge CC features two Arnold Palmer Signature golf courses, tennis & pickleball facilities, fitness center, full-service day spa, two restaurants, 38 community pools/spas, & active social calendar. Come join the fun!
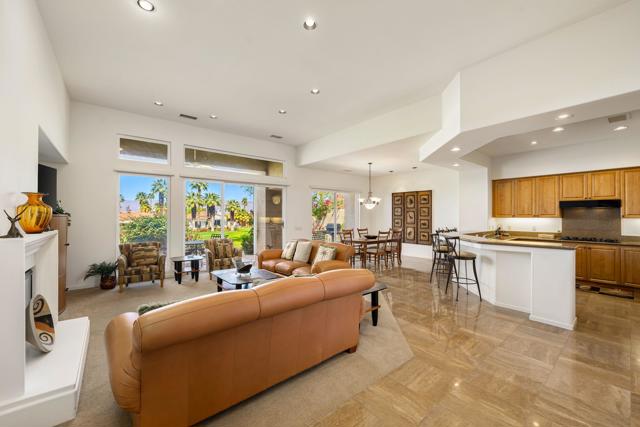
Porterfield
18900
Fort Bragg
$1,300,000
3,128
3
3
Sunbelt location out Hwy 20 for this beautiful 3 bedroom 2 1/2 bath home with a separate detached guest bedroom and bath (aprox 334 sq feet) Great open floor plan and grounds for entertaining or a large family. Top quality construction throughout this home. Two car attached garage, with exercise room and office or other space. Many upgrades and additions to this home in recent years( 2016 and 2021). Huge patio, and a separate BBQ and entertainment building. Fenced and open areas to enjoy, including a charming apple orchard that adds both beauty and bounty to the property. Solar panels provide low cost living. So much to see in this fantastic like new home.
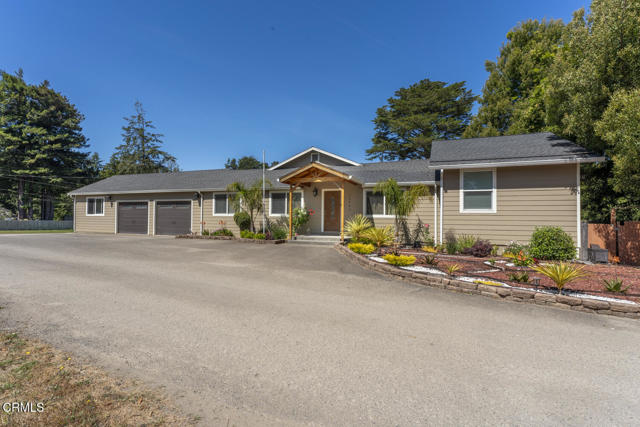
Spanish Bit
3627
Acton
$1,300,000
2,260
4
3
Welcome home! This beautiful ranch offers 4 bedrooms, 3 baths, 2260sqft home on over an acre of land. The interior has been nicely upgraded throughout with upgraded flooring, newer carpet, custom cabinets and countertops and stainless steel appliances. The open floor plan is perfect for entertaining and enjoying the views of the surrounding mountains. The show stopper is the endless list of added features. The property has a vineyard, greenhouse, above ground pool with deck, oversized jetted jacuzzi, horseshoe pit, 65 trees including 2 oak trees and a fruit orchard, garden house, and a massive 40ft x 60ft warehouse/workshop/RV Garage. The RV Garage is over 2400sqft with 2 huge 14ft x 14ft roll up doors. The entire garage is insulated and has 2 AC units to keep it cool. It has a second story mezzanine for storage and an added gym. Below is a laundry area, more storage, an office and a bathroom. To work on your toys there is a 10,000 pound car lift! The garage is wired with 50Amp for your RV and a dumping station. There is OWNED SOLAR (15KW) on the roof of the garage which powers the entire property and includes a 10KW backup for power storage. In addition there is a whole house backup generator so you are never without power. This property is one of a kind. Come see it!
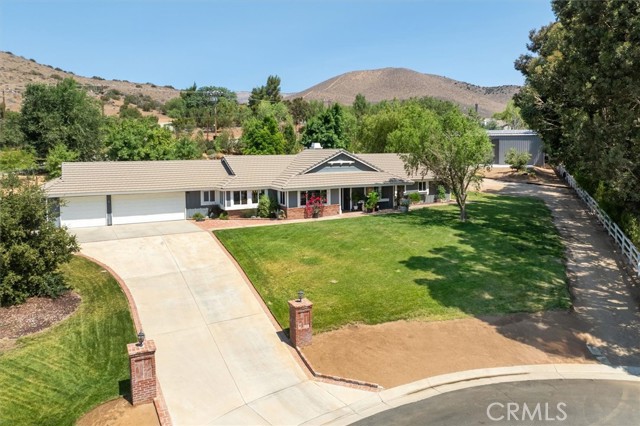
Carriage Rd
12953
Poway
$1,300,000
1,879
4
2
Opportunity knocks! This s a short sale home in the heart of Poway! This beautifully renovated 4-bed 2-bath three stories residence blends modern style with classic charm. The first-floor features a spacious living room and two cozy bedrooms. The second floor, you'll find a luxurious primary suite, two additional bedrooms and a large loft area, all complemented by industrial-modern stair railings. Step into your own oasis Beautifully maintained backyard with a sparkling swimming pool, perfect for summer days and weekend entertaining. Relax or host guests on the spacious outdoor roof deck views and spectacular sunsets, ideal for BBQs and evening gatherings complete with electrical and water hookups. This home is also equipped with leased solar, ensuring energy efficiency. Close to shopping, mini mall, library, park and top-rated Poway schools. Option to sell furnished.
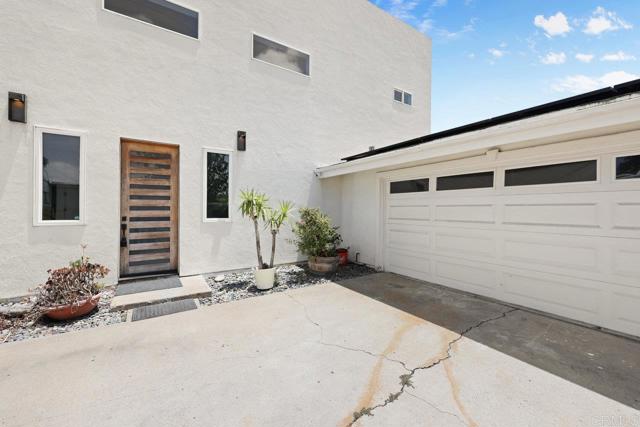
Cudahy
2806
Huntington Park
$1,300,000
2,746
7
6
A modern duplex built in 2021 that is perfect for the buyer who wants to invest now and house-hack later. This non–rent control property offers nearly 2,900 sq ft across two separate, beautifully designed homes, making it an ideal long-term play for buyers who eventually want to offset their mortgage with rental income. Both homes are less than five years old, meaning lower repair costs, updated systems, and modern layouts that make the property highly desirable for future owner-occupants. The front home features 5 bedrooms and 4 bathrooms, including a spacious primary suite and a junior suite that are perfect for multi-generational living or maximizing rental flexibility in the future. Inside you’ll find quartz countertops, custom cabinetry, contemporary tilework, laminate flooring, central AC/heat, and an in-unit laundry room. The rear home includes 2 bedrooms and 2 bathrooms with the same high-end finishes. This standalone structure feels like its own private home ideal for a future owner to occupy while keeping strong rental income from the larger front unit. Both units are currently tenant-occupied and generating $75,000 in annual income, providing a stable revenue stream while you build equity in a modern, low-maintenance asset. With 2021 construction, buyers benefit from updated electrical, plumbing, roofing, HVAC, fire sprinklers, and modern safety standards, offering peace of mind now and significant savings long-term. The exterior features smooth stucco, bold stone accents, and clean architectural lines that stand out compared to the area’s older duplexes. With an 83 Walk Score, 51 Transit Score, and 64 Bike Score, tenants and future owner-occupants enjoy excellent access to local dining, shopping, schools, parks, and public transportation. Whether you're looking to strengthen your long-term investment portfolio or plan ahead for a future house-hack, this duplex offers space, stability, and the financial upside that only newer construction can provide.
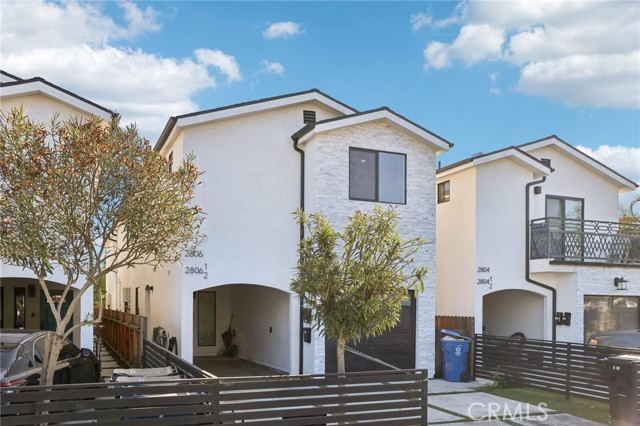
Lemay
24415
West Hills
$1,300,000
2,709
5
3
Welcome to your perfect family home at 24415 Lemay St. in West Hills! This charming traditional house has all the right touches for comfortable living. With 5 bedrooms and 3 full bathrooms, there's plenty of space for everyone. You'll love cooking in the fully remodeled kitchen, featuring top-of-the-line Thermador appliances that make every meal a breeze. It's designed to be both stylish and functional, making it a great spot for family and friends to gather. This home is also equipped with Tesla solar panels, providing a green energy solution that's both efficient and cost-effective. Step out to the backyard, and you'll find a fantastic space for entertaining. The barbecue area is perfect for outdoor dining, and there's loads of room for get-togethers or just relaxing under the stars. Come and see what makes this home so special. A perfect blend of traditional charm and modern living. Welcome to 24415 Lemay St., where comfort meets convenience!
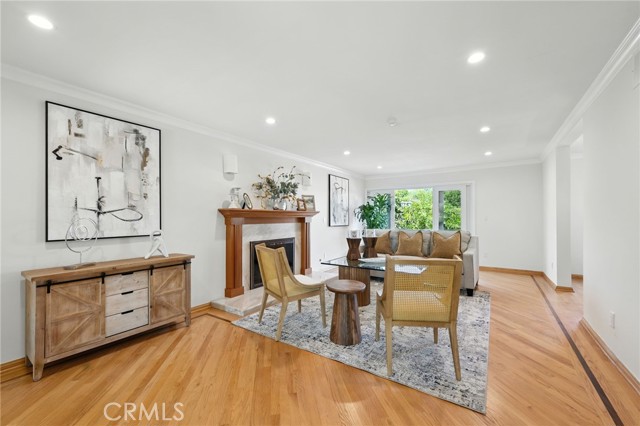
Homyr
27420
Canyon Country
$1,300,000
1,908
3
2
Welcome to 27420 Homyr Place, a rare property offering incredible potential on an expansive lot just under 1 acre, perched above Soledad Canyon Rd. This elevated home captures sweeping views of the valley, city lights, and mountains while placing you steps from shopping, dining, and commuter access. The existing 3-bedroom residence is a blank canvas for renovation, expansion, or redevelopment. With its generous lot size and potential commercial zoning uses, the property presents endless opportunities, whether you envision a custom estate, income-producing units, or a strategic investment hold. Enjoy the privacy of a hillside retreat with the convenience of being moments from schools, freeways, and Santa Clarita's best amenities. Lots of this size and location are rare. Don't miss the chance to capitalize on this oversized lot with unlimited potential in one of Southern California's fastest-growing communities!
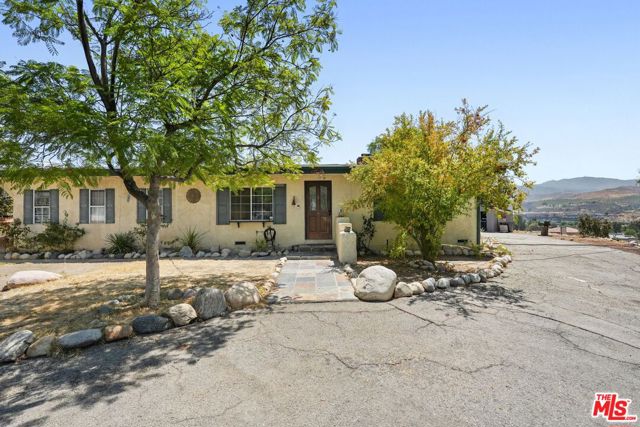
Campaign
19202
Carson
$1,300,000
2,302
6
3
Welcome to this exceptional six-bedroom, three-bathroom ranch-style residence, located in one of the most desirable neighborhoods of Carson. Situated on a premium corner lot, this home stands out with its tasteful brick façade and timeless curb appeal. Inside, you’ll find a thoughtfully designed layout with both a separate living room and family room, offering flexibility for entertaining and everyday living. The galley-style kitchen is a highlight, showcasing sleek granite countertops, stainless steel appliances, and a warm, inviting atmosphere. Recessed lighting throughout adds a modern touch and enhances the home’s bright, open feel. The primary suite is a true retreat, featuring an impressive bathroom complete with a walk-in shower and a spacious jacuzzi tub, designed to provide the perfect place to relax and unwind. An added bonus to this home is the rear section, which can easily be utilized as an ADU. Whether you envision a private in-law’s quarters, comfortable space for visiting guests, or an additional rental opportunity, this flexible option enhances both lifestyle and value. Perfectly positioned, the property is centrally located near California State University Dominguez Hills, local schools, parks, shopping, and a variety of transportation options, ensuring convenience at every turn. This rare offering combines space, style, and versatility in a sought-after Carson location.

Rancho Sinaloa Drive
756
Covina
$1,300,000
2,628
5
3
Nestled on a quiet cul-de-sac in a highly sought-after, established Covina neighborhood, this spacious 5-bedroom, 3-bath home with a formal living room blends timeless charm with thoughtful updates. Inside, you’ll find lovely updated wood flooring with wood trim, fresh interior and exterior paint, stylish new fixtures, and new window treatments in several rooms, two fireplaces for cozy evenings, making it truly move-in ready. The heart of the home is the bright, beautifully updated kitchen, with white cupboards, granite countertops with backsplash, featuring stainless steel appliances including two ovens, a modern stove, a built-in exhaust vent, and plenty of counter space for cooking and entertaining. The kitchen opens to a welcoming family dining area with access to the lovely patio and backyard. A cozy den off the dining area and wet bar with sink and mini-fridge is perfect for family time or casual gatherings. A convenient indoor laundry room and powder room off the kitchen add function and ease to daily living. The bedrooms are filled with natural light, including a primary suite for your private retreat. With five total bedrooms, you’ll have plenty of space for family, guests, or a home office. Additional highlights include a 2-car garage with epoxy floor along with private driveway, a smart thermostat for year-round efficiency, new roof in 2024 and a peaceful cul-de-sac setting in a mature neighborhood that truly feels like home. Close to schools, shopping, dining, and freeway access. A well-built home with great bones, just waiting for the right buyer to add their personal style!
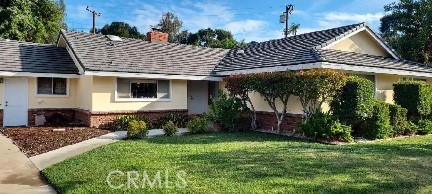
Loire Valley
367
Simi Valley
$1,300,000
5,100
4
6
This property is now under auction terms. Auction event is scheduled for 12/08/2025-12/10/2025'All offers must be submitted by the buyer's agent using the online auction offer management system. Access the system via the link below.Offer link to property: https://www.servicelinkauction.com/property-details/367-loire-valley-dr-simi-valley-93065-ca-united-states-trd ORgo to www.servicelinkauction.com and type 367 Loire into search/address bar. This sale is subject to a 5% or $2,500 minimum buyer's premium pursuant to the auction Terms & Conditions. All bids will be subject to seller approval (minimums may apply) Estate property located in the privately gated Vineyards development in Wood Ranch, Simi Valley. Excellent location at end of cul-de-sac street. Spacious property with over 5,000 sq.ft. of living space on a 15,000+ square foot lot backing to open space. 4 bedrooms, 5.5 bathrooms + ofc./den. 2 story elevation with 1 bedroom downstairs and upstairs laundry.The property is subject to California Civil Code Section 2429p for the first 30 days of marketing.
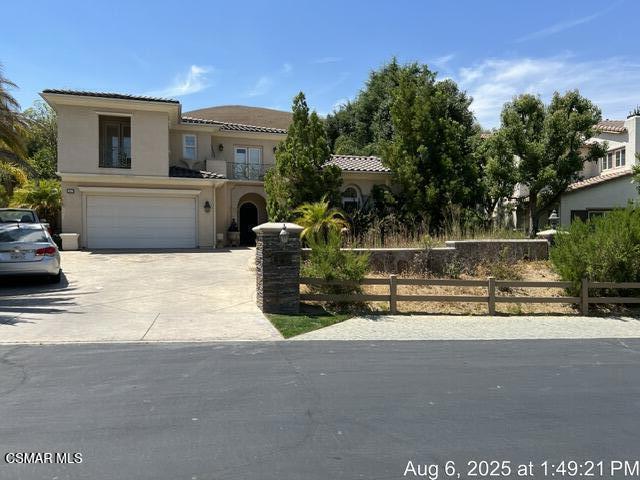
Vintage
37
Rancho Mirage
$1,300,000
2,509
3
3
Welcome to a Journey floorplan at Del Webb Rancho Mirage that stands apart from the rest. Situated on an expansive, professionally landscaped lot with large side yards, this home offers breathtaking views that will captivate you, especially during the stunning desert sunrises. After entering through a private courtyard, upon opening the front door you'll immediately notice the high-end upgrades, including composite stone flooring throughout the home. The great room is an entertainer's dream, featuring wall-to-wall sliding doors that create a seamless transition between indoor and outdoor living. The chef's kitchen boasts KitchenAid appliances, an upgraded cabinet package, large island with an eating bar, walk-in pantry and dining area that looks out to your own 3 hole putting green. The adjacent bonus room, currently a music room, offers flexible space that can be adapted to fit your needs. The owner's suite, with private access to the patio, has an ensuite bath that features dual vanities and a spacious walk-in shower with a built-in bench. The large walk-in closet has been thoughtfully customized with extra hanging space, drawers, cupboards, and shoe racks. The back bedroom, offers a private entry, full bath, ceiling fan, and walk-in closet. The hall bath, conveniently located near the third bedroom, includes a custom-tiled shower, a vanity with a gold vessel sink, and a designer toilet. Owned solar panels help you stay cool in the summer without high energy. The laundry room is equipped with a utility sink and built-in cabinets, and the separate golf cart garage works great for additional storage. The Outlook is the gathering spot that offers endless activities to enhance your lifestyle. Take advantage of two pools, a hot tub,18 hole putting course, bocce ball, tennis & pickleball courts The clubhouse also features a bar area for socializing, ballroom, billiards, golf simulator, and a card room. Take advantage of the well equipped gym and studio that offers a variety of classes. You’ve worked hard—it’s time to enjoy the low-maintenance, amenity-rich lifestyle you deserve in the heart of the Coachella Valley. Opportunities like this don’t last.
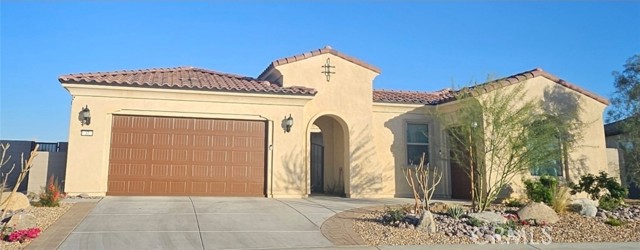
Pomona Rincon Rd
5165
Chino Hills
$1,300,000
2,672
4
4
Built in late 2018, this beautiful single-family home in Chino Hills has 4-bedrooms, 3.5-baths with many upgrades! Hardwood floors are present everywhere on the first floor. The kitchen features stainless steel appliances, range hood, ovens, and an oversized marble kitchen island that is perfect for entertaining. The spacious primary suite includes spacious walk-in closets, a double-sink vanity, a soaking tub, and a separate shower. Convenient first floor bedroom and bathroom is perfect for guests or separate office space. The backyard is professionally designed with garden space and brick tile floors that are a perfect extension for hosting events or having a relaxation area outdoors. Ideally located near the 71, 60, 91, and 15 freeways, this home has nearby access to top-rated schools like Chino Hills High School, golf courses, Chino Hills State Park, and multiple shopping and dining plazas that are a few minutes away. This is a rare opportunity to own a beautifully-designed, upgraded home that's in a highly desirable location!
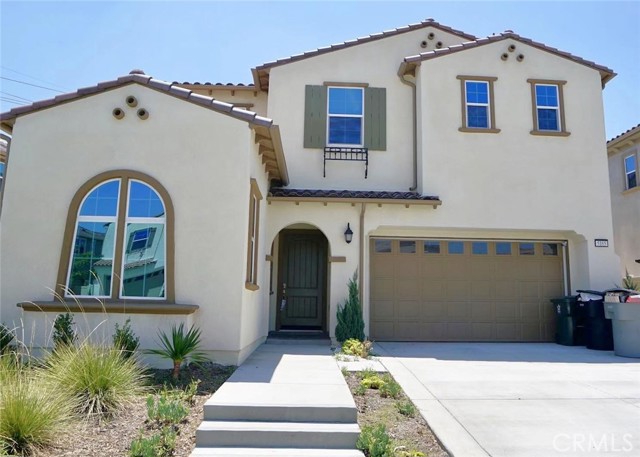
Rosemary
553
Arroyo Grande
$1,300,000
1,867
3
2
Tucked away in the serene Highlands at Rancho Grande, this 1,867 sq. ft. single-level home blends easy living with incredible ocean views. The open floor plan features a spacious kitchen with breakfast bar, dining area, and a living room centered around the fireplace. RV Parking, low maintenance yards and one of quietest neighborhoods in Arroyo Grande. The primary suite includes a walk-in closet, soaking tub, and a bonus seating area for relaxing. Very close to shopping, schools and the relaxing central coast beaches. Enjoy Central coast living, premier golf, fine dinning and world class wineries all withing minutes of your front door.
