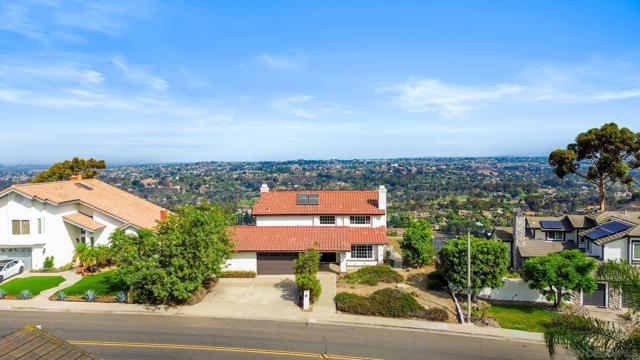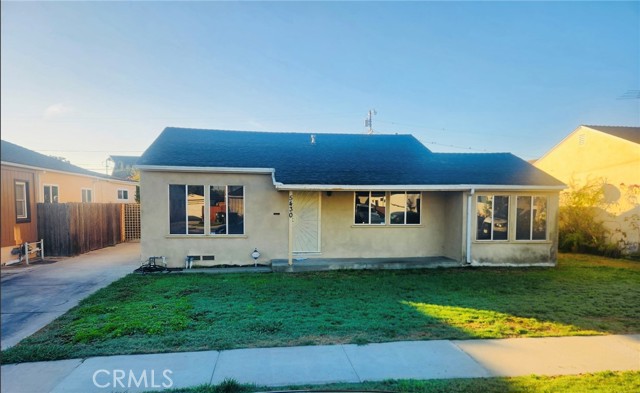Search For Homes
Form submitted successfully!
You are missing required fields.
Dynamic Error Description
There was an error processing this form.
Goya
17045
Granada Hills
$1,300,000
2,769
4
3
Welcome to this spacious and beautifully maintained 4-bedroom, 3-bath Granada Hills home offering 2,769 sq ft of comfortable living on a generous 7,540 sq ft lot. Situated on a quiet, desirable street, this residence blends classic charm with thoughtful updates throughout. Step into a bright and inviting living area featuring large windows, an open flow, and plenty of room for entertaining. The well-designed kitchen offers ample cabinetry, expansive counter space, and easy access to the dining and family rooms—perfect for gatherings of any size. The home includes four generously sized bedrooms, including a private primary suite with its own bath and abundant closet space. The additional bedrooms are ideal for family, guests, or a dedicated home office. With three total bathrooms, morning routines are easy and convenient for everyone. Outside, enjoy a spacious backyard with room to relax, garden, or customize to your lifestyle. The lot provides excellent potential for outdoor seating areas, play space, or a future pool. Additional features include an attached garage, laundry area, and central HVAC. Located close to top-rated schools, parks, shopping, and freeway access, this home offers comfort, space, and an unbeatable Granada Hills location.
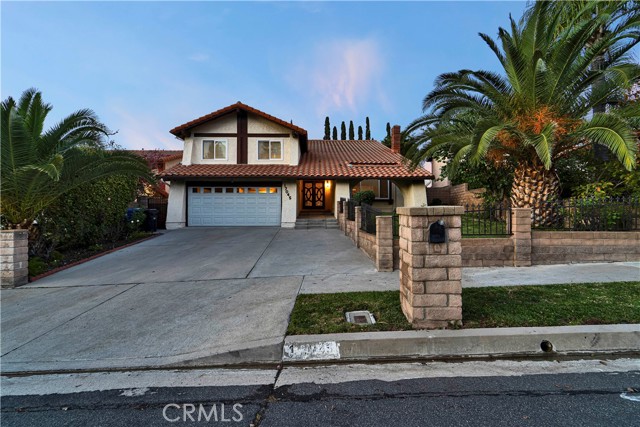
Edgeview Dr
1998
San Jose
$1,300,000
1,613
4
3
Rarely available, this beautifully updated two-story home features 4 bedrooms, 3 bathrooms, and a bonus room with a separate entrance. Enjoy elegant Carrera marble tile flooring installed in 2022 and a modern kitchen remodeled with permits in the same year. The welcoming living room boasts high ceilings and a cozy fireplace, while fresh paint and updated bathrooms add a contemporary touch throughout. Outside, the manicured courtyard is perfect for entertaining, complete with shade, paved patio space, and a variety of fruit trees, including kumquats, jujubes, apricots, lemons, plums, and persimmons. Additional perks include fully paid solar panels, 2 Tesla Powerwalls, and a beautiful gate for enhanced privacy. Commuting to Silicon Valley is a breeze, and the forthcoming Eastridge light rail extension will increase accessibility. With the Reid-Hillview Airport set to close in 2031, this prime location not only offers comfort and style but also great investment potential!Don’t miss this opportunity—a stunning home like this won’t last long!
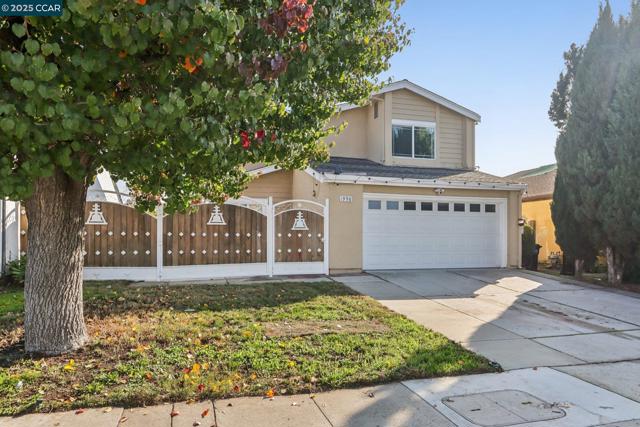
Gatewood
7291
San Diego
$1,300,000
1,472
3
1
Newly Remodeled San Diego Home with Permitted 3-BR ADU! Don't miss this fantastic opportunity to own a turn-key property offering unparalleled flexibility and income potential. Centrally Located: Just 15 minutes from the San Diego International Airport, Naval Base, and Downtown! Features two separate addresses and individual electric meters, perfect for maximizing rental income or comfortable multi-generational living. The Main Home is beautifully remodeled home is equipped with quality modern finishes and essential upgrades. The heart of the home, featuring stylish shaker white cabinets, premium quartz countertops, and all new stainless-steel appliances. includes a new split-type AC/Heating system (PJ Inverter with Wi-Fi capabilities). Offers the perfect blend of updated living and separation from the ADU. A newly built secondary unit providing a complete separate residence features its own dedicated entrance and a generous 3-bedroom, 2-bathroom layout. Includes a desirable walk-in closet. ADU offers a full kitchen with durable granite countertops, an in-unit bath, laundry hookups, and a separate split-type HVAC system. This property is completely move-in ready and poised to sell quickly. This is your chance to secure a highly functional and high-demand asset in San Diego! Schedule your showing today—this unique opportunity won't last long!
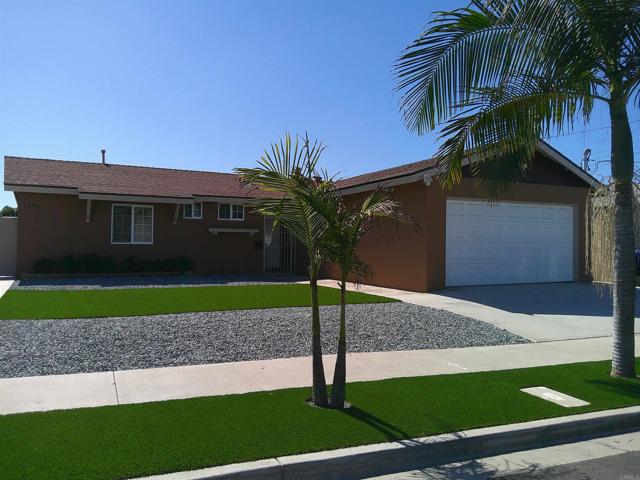
9th #206
10
San Mateo
$1,300,000
1,736
2
2
CORNER UNIT offering one of the most inviting lifestyles in Royal Oaks. Live across from Central Park, your 16-acre backyard, proximity to downtown San Mateo restaurants, fitness and shops. With 1,736 sq ft on one level, this updated home feels open, comfortable, and ready to enjoy. Thoughtful updates include new luxury vinyl plank flooring, 4¼" Coronado baseboards, updated lighting, new appliances with a wine refrigerator, refreshed hardware, a refinished tub, and an updated fireplace mantle. The dine-in kitchen features Quartz countertops and a breakfast nook that opens to a covered balcony, creating the perfect morning routine. The living room sets the tone for relaxing evenings and effortless entertaining with its stylish wet bar, mirrored backsplash, corner fireplace, and a balcony that elevates the entire space with an easy indoor-outdoor flow. The en suite retreat includes its own balcony, dual vanities, and a spa-inspired tub and shower ensemble. Enjoy three balconies, in-unit laundry, two deeded parking spaces, and open-air access to your front door without shared hallways. An elevator serves every floor and the garage. Minutes to downtown, Caltrain, and major commute routes. Come experience this exceptional home and lifestyle. Say, YES, to this address!

Sunset #302
11766
Los Angeles
$1,300,000
1,880
3
3
Discover warm, homey luxury on prestigious Sunset Boulevard in the highly sought-after 90049 zip code. This generously sized 1,880 sq ft condominium offers the space of a single-family home with the convenience of a luxury condo. This unit is located on the 3rd floor of a small, intimate complex offering a high degree of privacy and low-density community feel. A key advantage is its layout, sharing only one common wall, ensuring peace and quiet. The heart of the home is a grand living space featuring a fireplace, perfect for cool California evenings, with glass doors leading out to a private balcony, ideal for al-fresco dining and enjoying treetop views. The flexibility of the layout is a major selling point: beyond the two comfortable bedrooms and two and a half bathrooms, an oversized den offers the versatility to serve as a spacious formal office, media room, or easily convert into a full 3rd bedroom. Both the master and secondary bedrooms offer carpeted comfort, and the home's climate is easily managed by an advanced Nest Thermostat system. Luxury and convenience define the building and the unit. For resident ease, the complex features elevator access directly from the parking level and a high level of security provided by cameras installed throughout the building. The unit is complete with an in-unit washer and dryer, a non-negotiable luxury in this market, and includes two secure parking spaces in the subterranean garage, along with a dedicated storage space in the community storage room. The complex is also pet-friendly (up to 25 lbs, with exceptions for service/emotional support animals), making this a welcoming home for all. Live steps from the best of Los Angeles. Enjoy world-class shopping and dining, including the Brentwood Country Mart and the high-end shops of San Vicente Boulevard. Your new home offers immediate access to UCLA, Santa Monica, and the 405 freeway, making commuting and enjoying the Westside effortless. Experience the perfect blend of space, security, and prestige. This is Brentwood living at its finest.
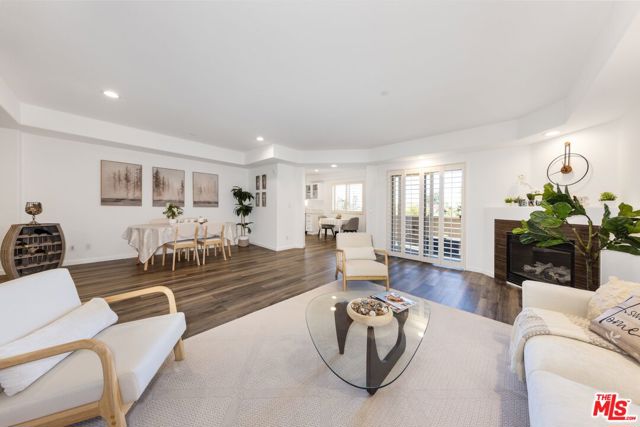
Friar St
19046
Tarzana
$1,300,000
1,982
4
2
Welcome to this beautiful 4-bedroom, 2-bath home in the heart of Tarzana, offering the perfect blend of comfort, privacy, and California indoor–outdoor living. The home includes four well-sized bedrooms and two full bathrooms, with a natural flow between the living, dining, and kitchen areas that are filled with abundant natural light. A two-car garage provides convenient parking and additional storage. Step outside to your own private backyard with a sparkling pool and spa, plenty of patio space for gatherings, and a fruit tree that adds charm and seasonal enjoyment. It’s the perfect setting for relaxing, entertaining, or enjoying warm Valley evenings. Located in a highly desirable Tarzana neighborhood, close to shops, restaurants, parks, and major freeways, this property offers incredible value and lifestyle. Don’t miss this opportunity to own a beautiful home with an exceptional backyard retreat in one of the Valley’s most sought-after communities.
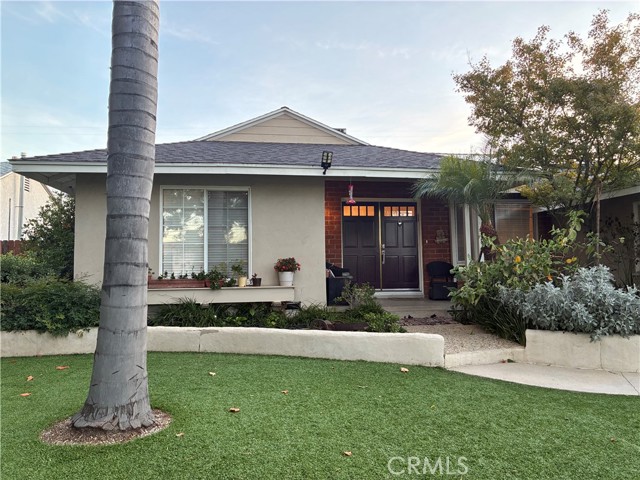
Longview
1202
Diamond Bar
$1,300,000
2,137
4
3
Fully Remodeled Move-In Ready Home – New Everything! Welcome to this completely updated 4-bedroom, 2.75-bathroom home in the South of Diamond Bar (Walnut School District), where modern comfort meets turnkey convenience! Freshly remodeled from top to bottom, this move-in-ready gem boasts brand-new upgrades—including a new AC system, pristine bathrooms, fresh paint, new vinyl low-e windows and patio door, and durable copper plumbing—so you can enjoy worry-free living from day one. Key Features & Upgrades: All-New Exterior and Interior Paint, neutral tones for a bright and modern feel. Updated Bathrooms – Stylish finishes, new fixtures, and sleek tilework. A brand-new Rheem AC system, premium copper plumbing – No more pipe worries—built to last! New stove range, stove range hood and dishwasher. Prime Location: Nestled in a friendly, convenient and quiet area. Don’t let this like-new home slip away—schedule a tour today and fall in love!
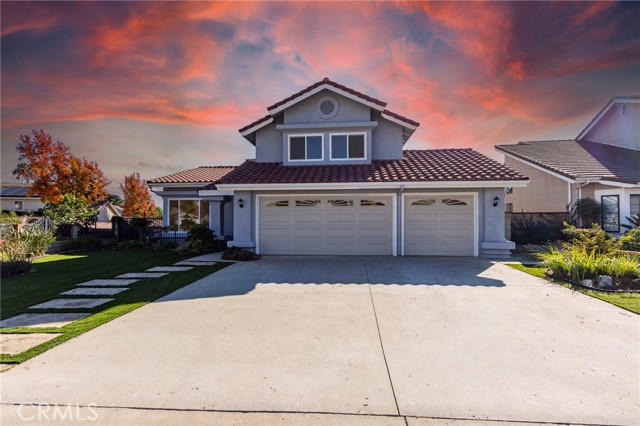
Explorer
11463
Temescal Valley
$1,300,000
2,486
3
4
Ready to embrace the true meaning of “Resort Style Living”? Welcome to 11473 Explorer Ct, a pristine former model in the Van Daele Oakton neighborhood, a 55+ community at Terramor. Perched on a prime parcel at the end of a quiet cul de sac, the uninterrupted views of the Cleveland National Forest will simply take your breath away. With upgrades galore, this single story beauty offers an elegant, relaxed lifestyle. The gorgeous home features 3 en-suite bedrooms plus a dedicated office wrapped in a 2,486 square foot floor plan. Entertaining flows seamlessly from the spacious living room with wet bar to the stunning kitchen and California room beyond. Designer touches include paneled walls, crown molding, quartz counter tops, exceptional cabinetry, fixtures and finishes. The Terramor gated community offers world class amenities with tennis, pickleball, dining and cocktails, hobby rooms, banquet rooms, outdoor barbeques and fire pits just to mention a few. For those wanting their daily exercise, 2 community pools, plus a gym and indoor pool that are available 24/7. You’ve worked hard all your life! Why not relax and enjoy this well-deserved lifestyle. Welcome home!
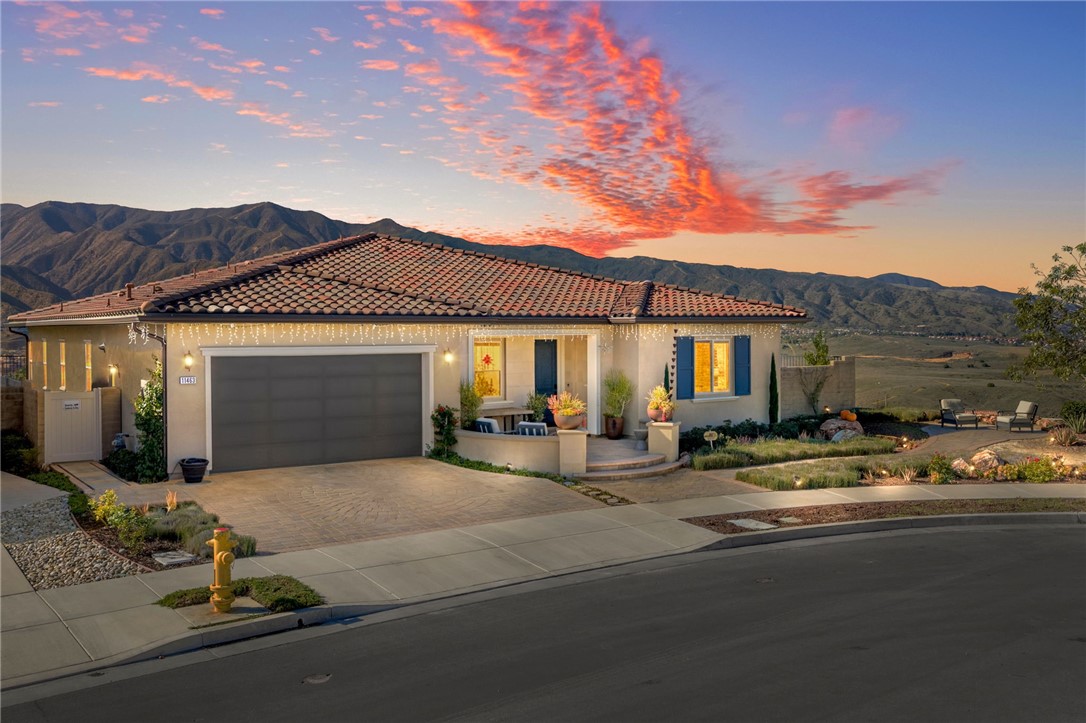
Rutgers
9
Rancho Mirage
$1,300,000
2,940
3
3
Exceptional opportunity in a prime Springs Country Club location. This 3 bedroom home has breathtaking unobstructed triple fairway and mountain views from a wrap around patio. Views from the living room, kitchen and primary suite. Updated, light and lovely, this 3 bedroom 3 bathroom home is sold furnished and is ready to move into. Make it your own with some updating or enjoy it as it is. new air conditioner installed in 2025. Great floor plan with private owner's suite and bath and two additional large bedrooms with bathrooms.End of cul-de-sac location with privacy and peaceful location. Close to the clubhouse.
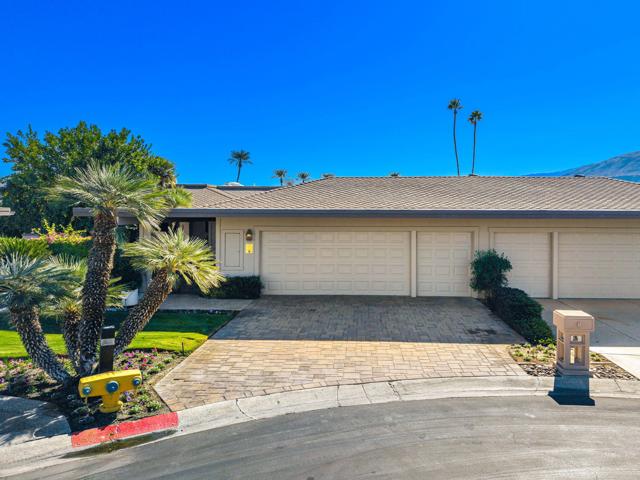
12654 Carmel Country Rd #91
San Diego, CA 92130
AREA SQFT
1,535
BEDROOMS
3
BATHROOMS
3
Carmel Country Rd #91
12654
San Diego
$1,300,000
1,535
3
3
Detached tri-level home in Antares at Carmel Valley with the space and privacy of a house and the convenience of a condo. Light-filled main level offers an open living/dining area with high ceilings (10 to 13 feet), fireplace, and access to a private patio—perfect for morning coffee or evening BBQs. Spacious kitchen with plenty of cabinet and counter space plus a casual dining area. Two upstairs bedrooms each have their own bath, including a generous primary suite with walk-in closet. Lower level bonus room/optional 3rd bedroom works great as an office, media room, or guest space. Central A/C, inside-garage laundry, and an attached 2-car garage with direct access. Antares residents enjoy two community pools, spa, fitness room and clubhouse. All of this in the heart of Carmel Valley, close to top-rated Solana Beach/San Dieguito schools, parks, shopping, restaurants, and easy freeway access to the coast and employment centers. Only one owner (purchased when built). Never any pets, and never rented. **Completely refinished eco-friendly bamboo flooring. Bright, warm, and contemporary. **Unique corner location is more open and bright than other units. **Antares= zero-lotline properties, but this home is one of few units that do NOT share building walls with neighbor property.
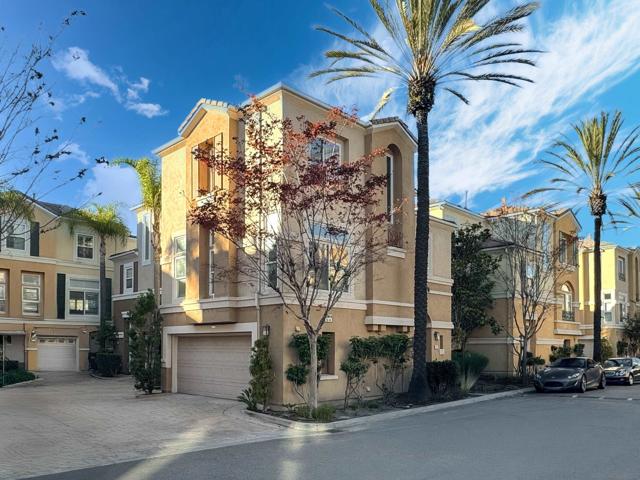
Dutton
10820
La Mesa
$1,300,000
2,044
4
2
This stunning and secluded 4-bedroom home, complete with a versatile bonus room and 2 full baths, offers 2,044 sq. ft. of upgraded living space. It has its own private driveway. The open floor plan showcases double-pane windows, recessed lighting, and a blend of Pavé tile, hardwood, and laminate flooring. The kitchen features solid wood cabinetry, granite countertops, and stainless steel appliances. The fully updated primary suite is a standout, boasting serene views, abundant natural light, and a generous walk-in closet. All situated on a spacious and private 10,100 sq. ft. lot.
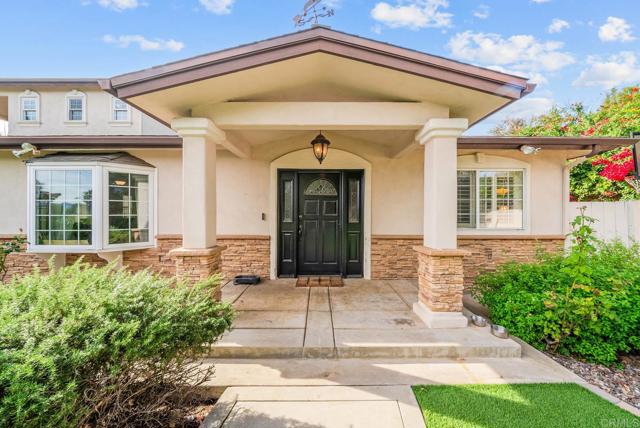
Camino Levante
1144
Chula Vista
$1,300,000
2,905
5
4
This beautifully upgraded 5-bedroom, 3.5-bath home offers the perfect blend of style, function, and comfort. Thoughtfully remodeled inside and out, it features a custom-built kitchen, remodeled bathrooms, and a spacious open floor plan ideal for family living and entertaining. Enjoy upgraded LVP and tile flooring, elegant shutters and blackout shades, and a built-in bar and media cabinet that elevate everyday living. The primary suite boasts a custom-built walk-in closet, providing both luxury and organization. Step outside to your private backyard oasis, complete with new hardscape and landscape, full irrigation system, and electrical and gas hookups for an outdoor BBQ area—perfect for gatherings and summer nights. Additional highlights include solar panels with Tesla battery backup, a new AC and heating system, and even an added fifth bedroom for extra space or flexibility. Located in a desirable community offering resort-style amenities including a pool, fitness center, clubhouse, and scenic parks, this home truly has it all—modern upgrades, energy efficiency, and an inviting environment for the whole family.
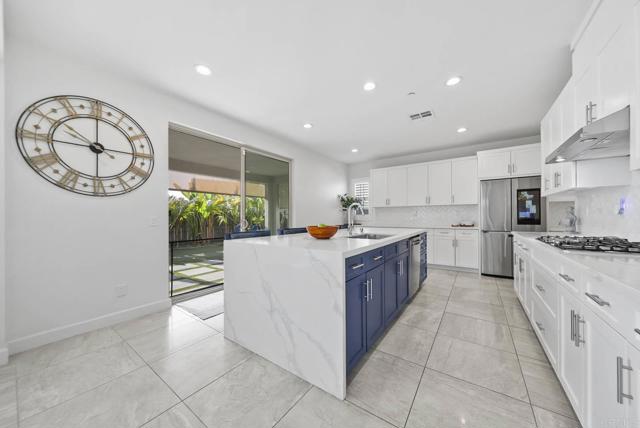
Sandy Creek
10664
Santee
$1,300,000
2,558
4
3
Welcome to one of Santee’s most coveted addresses. This meticulously upgraded 4 bedroom, 3 bath home in the prestigious River Village enclave offers 2,558 sq ft of refined living, designed for those who value space, style, and smart functionality. Built in 2018 and thoughtfully enhanced since, this residence combines modern elegance with timeless appeal. Step inside to soaring ceilings, abundant natural light, and upscale finishes throughout, including recessed lighting, lifetime warrantied plantation shutters, and designer ceiling fans. A versatile loft adds flexibility for work or play, while the expansive primary suite features a spa-inspired bath with dual vanities and a spacious walk-in closet. Outdoors, your private oasis awaits! A sparkling in-ground pool and spa, Trex decking front and back, built-in gas line for grilling, and a professionally landscaped yard with upgraded drainage and irrigation. Eco-conscious buyers will appreciate the fully paid solar system with twelve panels, an EV charger, rain barrel water capture, and energy-efficient upgrades throughout. The widened driveway and potential RV parking add convenience, while the unbeatable location, directly across from the protected Walker Preserve, ensures open views, privacy, and ample street parking. With low HOA fees and quick access to Santee Lakes, top-rated schools, and scenic trails, this home delivers the perfect balance of luxury and lifestyle.

Rock Canyon
28412
Santa Clarita
$1,300,000
3,182
5
3
Welcome to 28412 Rock Canyon Drive, a beautifully designed 5-bedroom, 3-bathroom home offering 3,182 square feet of spacious living on a 6,647 square foot lot in one of Santa Clarita's most desirable neighborhoods. This residence seamlessly blends elegance, functionality, and energy efficiency featuring solar panels, a large side yard ideal for RV or boat parking, and a layout perfectly suited for modern family living. As you enter, you're welcomed by soaring ceilings and an abundance of natural light that fill the open-concept formal living and dining areas, creating an inviting and airy atmosphere. The thoughtful floor plan flows effortlessly into the heart of the home a ~ spacious kitchen that overlooks the family room. Here, you'll find ample cabinetry, generous counter space, and a layout designed for both everyday living and entertaining. The adjoining family room features a cozy fireplace and direct access to the backyard, making it the perfect space to gather with loved ones or unwind after a long day. Downstairs, a full bedroom and bathroom offer versatility for guests, in-laws, or a private home office. Upstairs, the expansive primary suite provides a serene retreat complete with a large ensuite bathroom featuring dual vanities, a soaking tub, separate shower, and a walk-in closet. Three additional bedrooms upstairs offer ample space for family, a home gym, or creative workspace, while the open hallway and landing maintain the home's bright and open feel. Step outside to a private backyard designed for relaxation and outdoor enjoyment. The spacious patio is perfect for barbecues, family gatherings, or simply soaking up the Santa Clarita sunshine. The large side yard offers plenty of room for RV or boat parking, adding a rare and valuable feature to this already impressive property. With a 2-car attached garage, low-maintenance landscaping, and solar panels, this home combines practicality and comfort with significant long-term savings. Ideally located in a peaceful and family-friendly community, this home is just minutes from top-rated schools, parks, shopping, dining, and freeway access. 28412 Rock Canyon Drive embodies the perfect balance of style, functionality, and convenience offering the space, comfort, and energy efficiency today's homeowners are looking for.
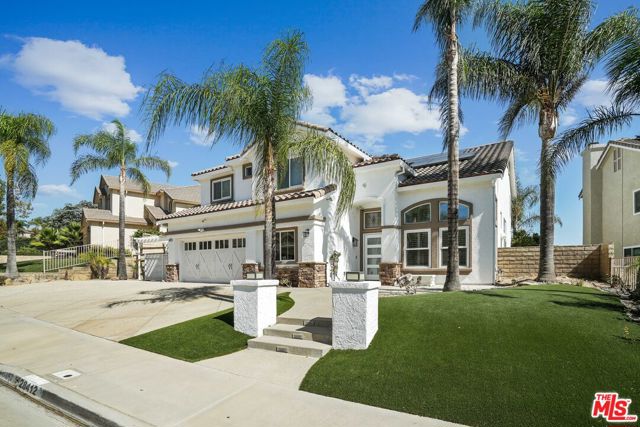
Trevor
210
Anaheim
$1,300,000
2,659
4
4
Welcome to this beautifully updated four bedroom, three & half bathroom home, offering 2,659 sq. ft. of living space on a 7,280 sq. ft. lot size, this beautiful home combines quality construction with modern design and comfortable living. Step inside to find an inviting formal living and dining room with tin copper ceiling, perfect for entertaining. The family area sits adjacent to the custom kitchen, which features custom cabinetry, sleek granite countertops, and modern appliances - the ideal space for everyday living. Downstairs you’ll find 2 bedrooms and one & half bathrooms, perfect for guests or extended family. Upstairs offers two expansive master suites, each with a large walk in closet providing exceptional storage and comfort. Every inch of this home has been updated. 3 years new roof with 26 panel owner owned solar system, 200Amp breaker panel, newer flooring, newer plumbing, Newer Dual-pane windows, Water softener system, two oversized car garage with 50 amp panel and EV charger and a separate 30 amp plug on the side of the garage Ideal for a small RV or Boat. and a long driveway for more parking. The outdoor area is designed for enjoyment, featuring a pool with newer equipment for hot summer days, in addition to a great grassy yard to have your vegetable garden, or dog run, and a beautifully landscaped front yard for great curb appeal. This is a great home ready to move in. truly a home built for comfort, entertainment, and fun - ready for its new owners to move in and enjoy for years to come.
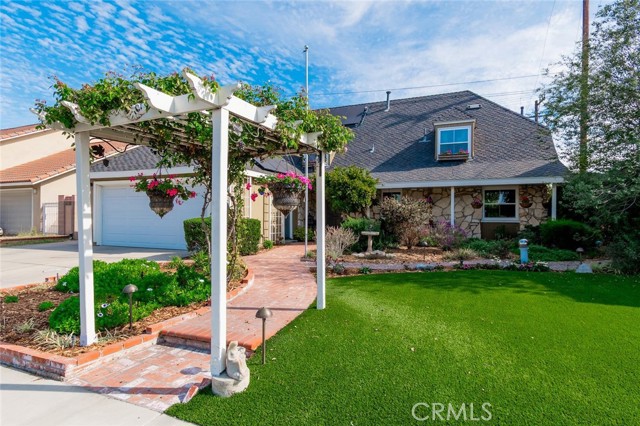
Meridian
2070
South Pasadena
$1,300,000
1,600
4
2
Welcome to South Pasadena! Nestled in one of the most desirable communities in the San Gabriel Valley, this 1920s-era home presents a rare opportunity to restore a classic South Pasadena residence and make it truly your own. Known for its award winning South Pasadena School District, vibrant weekly farmers market, and charming downtown filled with local shops, cafes, and restaurants, this neighborhood offers the perfect blend of small town charm and urban convenience. Step onto the inviting front porch and imagine the potential within this four-bedroom, two bath home. The property features a spacious formal living room, dedicated dining area, and an ample kitchen ready for your creative touch. A rear bedroom with high ceilings offers flexibility to serve as a private ensuite or family room. Outside, you'll find a long driveway, covered side patio, and a detached two-car garage, providing excellent parking and additional workspace options. Whether you're a homeowner looking to customize every detail or an investor searching for a renovation project in a prime location, this property offers a blank canvas brimming with potential. Bring your tools, imagination, and vision and transform this timeless South Pasadena home into the dream residence it's meant to be!
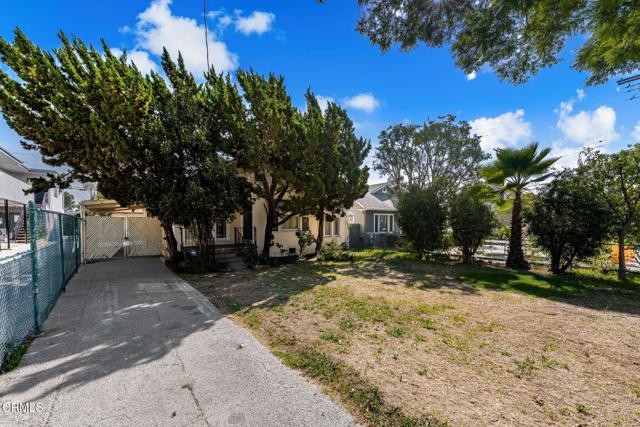
Wilshire #1602
10490
Los Angeles
$1,300,000
1,682
2
3
Back on the market, buyer couldn't perform. Luxury Condo in the Prestigious Blair House – Wilshire Corridor. Experience elevated living on the 16th floor of the highly coveted Blair House, located in the heart of the desirable Wilshire Corridor. This spacious and well-designed 2-bedroom, 3-bathroom condo offers stunning panoramic views of the city and an open floor plan ideal for both relaxation and entertaining. The residence features wood floors, a formal entry foyer with a powder room, and a dedicated laundry room for added convenience. Enjoy ample storage with private space in the garage and two assigned parking spots. This condo needs renovation. Bring all offers. The Blair House is a full-service building offering top-tier amenities, including valet service, tennis courts, a pool and spa, and a fully equipped gym—providing residents with comfort, convenience, and a resort-style living experience.
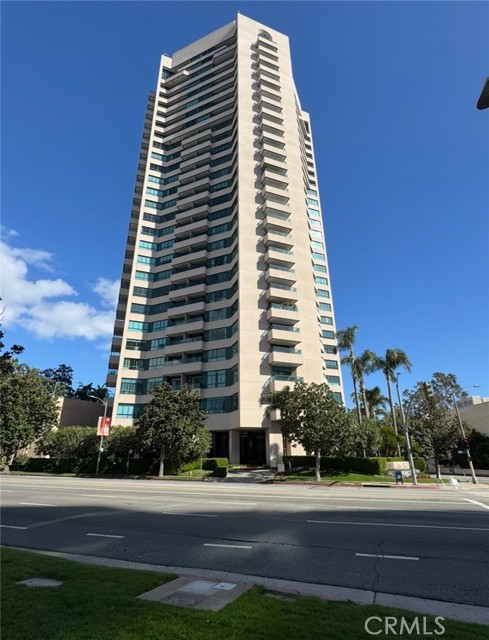
San Juan
2800
Palm Springs
$1,300,000
2,200
4
5
Experience refined desert living in this beautifully remodeled 3-bedroom, 3.5-bath all ensuite, residence featuring a spacious den and a fully appointed casita with its own kitchen and bath. The home's open layout, elegant finishes, and thoughtful design create a seamless blend of comfort and sophistication.The primary suite offers a serene retreat with a generous walk-in closet that includes washer and dryer access--also available in the garage for added convenience.The front yard showcases fantastic mountain views and a sparkling pool and spa, setting the perfect tone for relaxation and leisure. The expansive backyard provides endless possibilities--ideal for a playground, fire pit, putting green, or simply a tranquil outdoor lounge.This property delivers a remarkable combination of style, flexibility, and outdoor enjoyment, making it a perfect place to call home.The home also features solar panels (owned), offering energy efficiency and reduced utility expenses. The primary bedroom presents a unique opportunity, as it may be leased separately and includes a private washer and dryer discreetly placed within the walk-in closet--ideal for extended family, guests, or supplemental income.
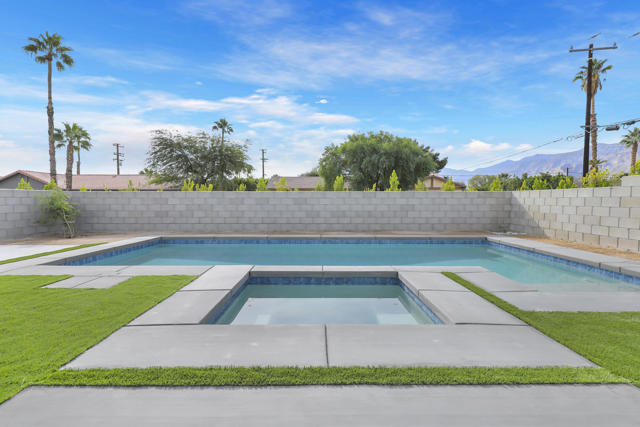
Clark #105
122
West Hollywood
$1,300,000
1,560
2
2
PRICE REDUCED! Welcome to this freshly updated condo in the heart of West Hollywood! Recently refreshed with new paint, refinished floors, and a deep professional cleaning, this bright and inviting home is move-in ready. The spacious open layout features abundant natural light, a modern kitchen with stainless steel appliances, and seamless flow to a private patio - perfect for relaxing or entertaining guests. Ideally located just north of Beverly Blvd. and west of Robertson Blvd., the home offers easy access to Beverly Hills, trendy cafes, and upscale boutiques along Robertson Blvd., one of the area's most vibrant shopping and dining destinations. The surrounding neighborhood continues to experience exciting new development, adding even more energy and value to this highly desirable pocket of West Hollywood. Don't miss this beautifully refreshed West Hollywood condo - a rare chance to enjoy city living at its finest!
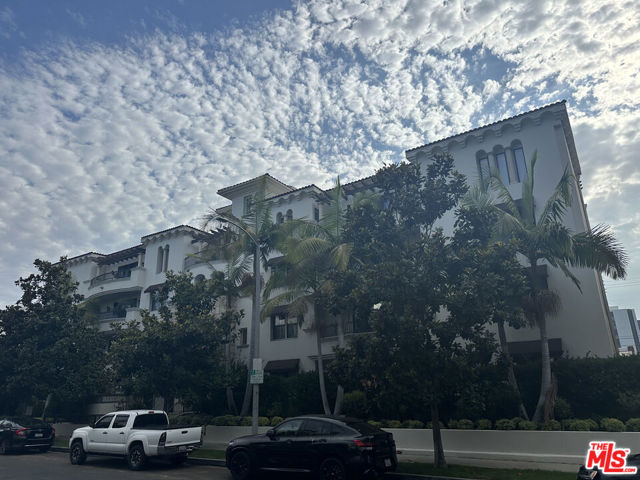
Saint John
584
Pasadena
$1,300,000
2,513
4
3
This home welcomes a new history. Located on a prominent corner lot, this Classic Craftsman is a testament to the heritage and resilience of Pasadena’s history. Built in 1909, designed by C.M. Driscoll and F.T. Merritt, this historic home finds its roots in the exclusive Markham Place Historic Landmark District. This gem offers a total of 5 bedrooms and 3 baths with over 2,513 square feet of living space. As you step inside, an inviting family room beckons you with its decorative fireplace, wood beam ceiling and accents offering a sense of warmth and comfort. Downstairs also offers a separate den, 1 bathroom, formal dining room and pantry leading into the kitchen. Upstairs boast 4 bedrooms, 1 bathroom, a laundry room and lounge area. Outside, the expansive 8,952 square foot lot provides ample space ideal for hosting gatherings or enjoying quite private evenings. To the rear you will find a separate guest room with bathroom. Its handcrafted details and artisan work are now ready to welcome a new owner and reimagine the new chapter. Enjoy easy access to local amenities, parks, and renowned schools. For years, this home stood as a symbol of pause. A home caught between what was and what could be. Now, it represents something much more powerful: a rare opportunity to restore, reintegrate, and revitalize.
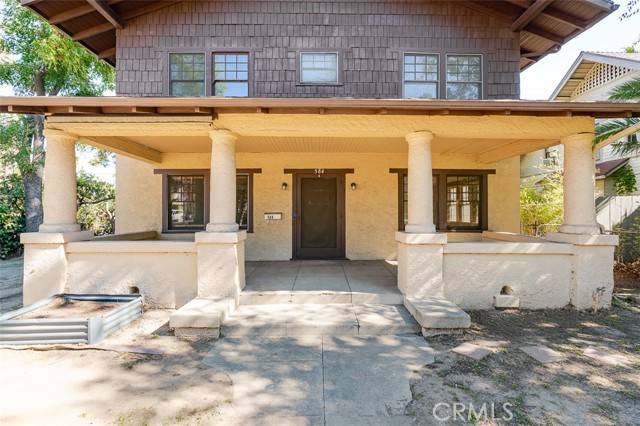
Arlington
1612
Los Angeles
$1,300,000
2,141
6
4
Large single family home on a large, flat, multifamily lot zoned RD2. This home is currently vacant. It has been altered and is currently set up as three units with a very large backyard. The downstairs unit consists of three bedrooms and two bathrooms with a small basement. The upstairs unit consists of two bedroom and two bathrooms. There is a detached garage that has had an addition which includes a kitchen, loft bedroom and office area. Property sold "as is." Great location, south Korea Town. New construction in the area. Rent this out while obtaining plans to restore the building or tear down and build new like the building next door. Total approximate rents for three units is $7,000 per month. Downstairs, $3K, upstairs, $2500, guest house, $1500.
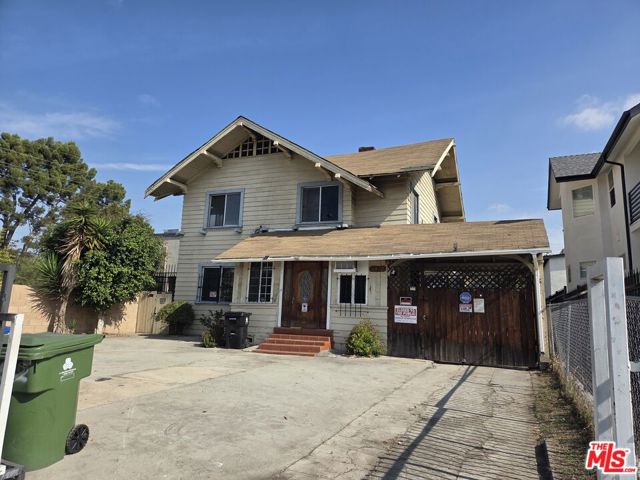
Clarion
28332
Canyon Country
$1,300,000
3,116
5
5
Welcome to an exceptional (better than new) residence in the desirable Skyline community where elegance meets intelligent design. This distinguished smart home offers an exquisite blend of luxury and amenities, embodying the essence of contemporary living. Step through the entrance into a spacious abode featuring five well-appointed bedrooms and four and a half pristine bathrooms, spread over an impressive 3,116 square feet of living space. The home has been thoughtfully crafted to accommodate inter-generational living, with a main floor bedroom and sitting area featuring a private entrance to ensure comfort and convenience for all. The expansive layout allows for effortless flow between the living, dining, and kitchen areas, ideal for both relaxation and entertainment, and featuring upgraded flooring throughout. The gorgeous chef’s kitchen proudly shows upgraded cabinets, double ovens, a large island and a stunning marble backsplash. The interiors are accentuated by new window shutters, adding a sophisticated touch throughout the home. Downstairs you will also find an office/ studio/ flex space for whatever you can dream of. Upstairs you will find 4 spacious bedrooms, and a large loft area with stunning natural light. The large laundry room can handle the largest of loads! The fabulous primary bedroom has an upgraded soaking tub and expansive walk in closet. There is also a sheltered balcony to sit and enjoy your morning coffee while enjoying your own backyard and open space vista. Outside, the property is nestled on a generous 6,991 square foot lot, fully landscaped to perfection and secured with snake fencing for peace of mind. There’s even space for a pool! Whether you're entertaining guests or savoring a quiet moment, the outdoor spaces provide a serene retreat. The community amenities include many walking trails, community pools, a soon to be elementary school, fitness center and much more! This home is a rare offering that harmoniously combines luxurious features with practical enhancements, promising a lifestyle of unparalleled grace and comfort. Come and see it today and make this stunning home in the desirable Skyline community yours!
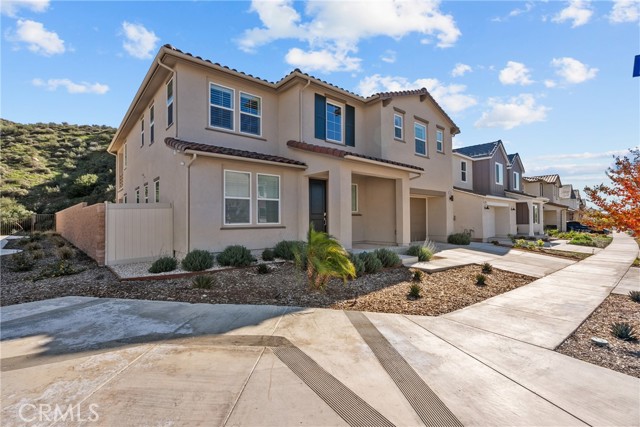
Chaney
230
Cayucos
$1,300,000
2,161
3
2
Rare Cayucos Offering — Spacious 3-Bedroom Home With Transferrable Vacation Rental License, Ocean Views & Wide-Open Hillside Backdrop Discover the best of coastal living and investment potential at 230 Chaney Ave, a desirable 3-bedroom, 2-bath home offering 2,161 sq ft of living space in one of Cayucos’ most peaceful and sought-after neighborhoods. Just minutes from the beach, pier, and downtown, this property also includes a highly coveted transferrable vacation rental license—a standout advantage for both homeowners and investors. Inside, the bright and open floor plan is ideal for entertaining, extended stays, or relaxed everyday living. The kitchen opens to the living room and dining area, creating a comfortable and connected space for everyday use or hosting guests. With three well-sized bedrooms and two full baths, the home offers flexibility for full-time living, multi-generational arrangements, or high-demand vacation rental use. Upstairs, the primary bedroom features beautiful ocean views, offering a serene space to unwind. Step out to the deck, where you can enjoy refreshing coastal breezes and take in scenic views of the Pacific—perfect for morning coffee or sunset relaxation. One of the home’s most exceptional features is its natural setting: the property backs directly to Hang Glider Hill, offering a peaceful, wide-open hillside backdrop that provides privacy, natural beauty, and a rare sense of space. With no homes behind you, the environment feels tranquil and connected to nature. The outdoor areas include space to relax, garden, or create your ideal coastal retreat, along with a storage shed for added convenience. Combined with the transferrable vacation rental license, this property represents a truly unique opportunity—an inviting coastal residence with excellent income potential in an unbeatable Cayucos location close to beaches, dining, and the charming energy of downtown. Don’t miss this exceptional offering. Schedule your private showing today and experience the lifestyle and possibilities of 230 Chaney Ave.
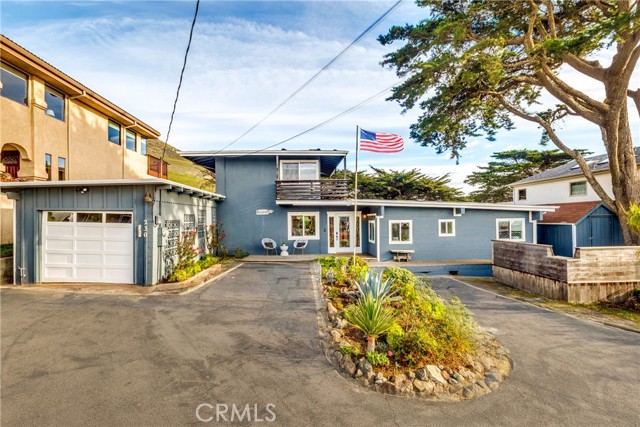
Arthur AVE
322
Aptos
$1,300,000
2,390
5
3
RARE APTOS OPPORTUNITY: Permitted Remodel Ready for Your Finishes! Transform this down-to-the-studs project into your dream home in one of Aptos' most desirable neighborhoods—building permit in hand! The expensive infrastructure is DONE: brand new 40-year roof, complete HVAC system, all new rough electrical and plumbing, and new framing. Over $350,000 already invested. Simply complete with insulation, drywall, finish electrical/plumbing, flooring, bathrooms and kitchen (estimates $150K-$225K depending on finishes). This motivated out-of-area seller took on more than expected—her loss is your gain! Essentially build a NEW custom home at a fraction of the cost while controlling every finish. Perfect for savvy buyers, contractors, or anyone wanting custom quality without custom prices. Don't miss this chance to create instant equity in premium Aptos!
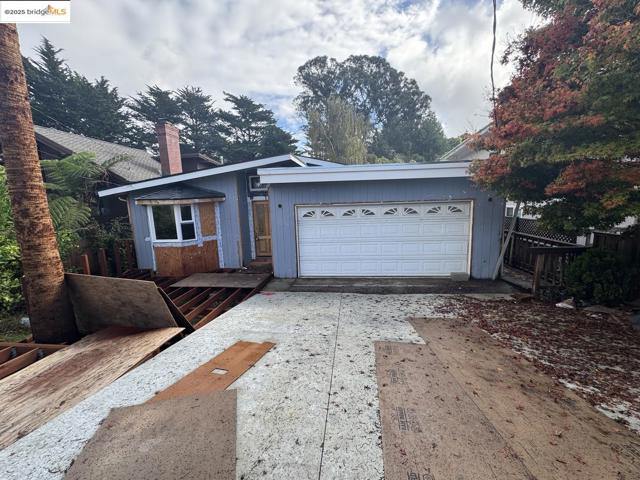
Aptos Village #3
126
Aptos
$1,300,000
1,527
3
3
BEST PRICE on one of the FINAL two 3 bedroom, 3 bathroom floorplans with a TWO car garage in Building 8. Whether you are looking for your forever home, a weekend retreat, a rental property, or a change in lifestyle, this model is suited to satisfy all your needs. It comes primed with: a spacious 2 car garage, a full suite of stainless steel kitchen appliances, full sized washer & dryer, tankless water heater, gas fireplace & stove, and beautiful vinyl plank flooring, designed for durability and resistance to water and scratches. This luxury condo unit has 3 bedrooms for resting in-between your daily adventures, furnished with top-end Mini Split heating and cooling systems, which are both efficient and quiet. New construction like this is a rare occurrence in the beachside community of Aptos. Don't miss out on your opportunity to join the Aptos Village family and enjoy the Forest of Nicene Marks State Park, local beaches, walkable grocery-runs, endless eateries, cafes, shopping, and sensational sunsets that look out over the Pacific ocean.

Ford
1641
Redlands
$1,300,000
4,641
5
4
Discover the perfect blend of luxury, space, and versatility in this beautifully cared-for residence, ideally suited for multi-generational living or those seeking generous room to grow. Resting on a tranquil half-acre lot, this home offers exceptional privacy and comfort both inside and out. Inside, you'll find 5 oversized bedrooms, 4 bathrooms, and a dedicated office, thoughtfully laid out to accommodate today's modern lifestyle. Four bedrooms are connected by convenient Jack-and-Jill bathrooms, giving family members and guests their own private wings. The primary suite is a true retreat, featuring direct access to the backyard and pool for effortless indoor-outdoor living. Its recently remodeled bathroom includes a spacious walk-in closet, a luxurious soaking area, and its own cozy fireplace an ideal sanctuary at the end of the day. Working from home? The versatile office provides the peace and functionality you need. Throughout the home, three fireplaces add warmth, character, and inviting ambiance. Step outside to your private backyard oasis: a fenced-in pool, lush mature landscaping, and expansive areas for entertaining, relaxing, or creating the outdoor space of your dreams. The three-car garage offers abundant parking, with additional room for guests or recreational vehicles. Other standout features include a newer A/C system for year-round comfort and a premier location just moments from the prestigious Redlands Country Club. With quick access to the 10 freeway, commuting is effortless. A rare opportunity to own a generous, thoughtfully designed home where luxury meets practicality.
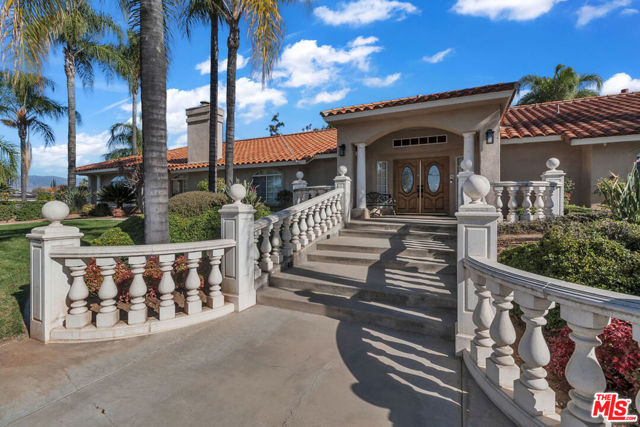
Grove Rd
1780
El Cajon
$1,299,999
1,866
3
2
This beautifully updated single-level home in the desirable Rancho San Diego area of El Cajon offers a RARE FIVE-CAR garage setup, perfect for car enthusiasts or those in need of ample storage and workspace. It includes an attached 2-car garage and a custom-built 3-car garage with high ceilings that can accommodate tandem parking for certain vehicles. The garage also features a tankless water heater, adding to the home’s modern conveniences. The home offers 3 bedrooms, 2 bathrooms, and 1,866 square feet of living space on a peaceful hillside lot. The home sits on a usable half-acre and features a resurfaced pool with a new pump in a private, fenced-in area with synthetic turf—ideal for relaxing or entertaining, with direct access from the home. Inside, the kitchen has been fully remodeled with soft-close custom cabinetry, stainless steel appliances, a built-in wine fridge, and a coffee bar. There are two separate living areas, each with its own fireplace, creating flexible and comfortable spaces. Additional updates include high-end dual-pane windows, a newer HVAC system, and a FULLY PAID 20-PANEL SOLAR SYTEM for energy efficiency. The exterior has been treated with a $30,000 “Cool Wall” energy-efficient paint system. There’s also a private driveway, RV parking, and three additional storage sheds. The property includes mature fruit trees and plenty of open space, offering peace and quiet in a highly sought-after neighborhood. Laundry hookups are available both inside the home and in the garage.
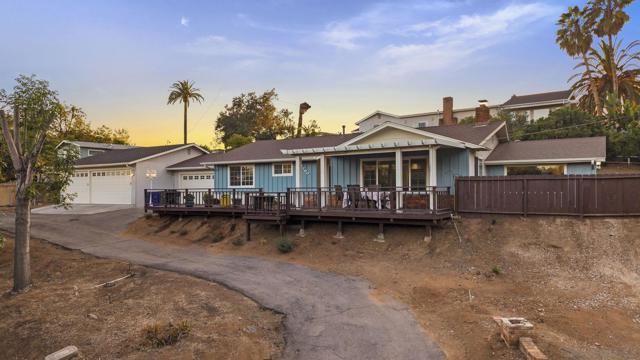
Mccarty Ranch
8718
San Jose
$1,299,999
2,043
2
3
Welcome to The Villages Golf & Country Club, a highly sought after active 55+ community with 24hr manned gate. Embrace the essence of luxury and sophistication with the most SERENE & PEACEFUL SETTING. BEAUTIFUL SINGLE LEVEL HOME with 2BD, 2.5BA, PLUS A DEN, with a perfect blend of updates throughout. Step in & you are greeted by a spacious & open floor plan - perfect for relaxing & entertaining. Large windows showcase the tranquil surroundings, with beautiful trees & greenery. Large kitchen with granite, gas cooktop, a sit-up peninsula & ample storage - perfect for preparing meals or entertaining guests. Updated bathrooms provide a luxurious, spa-like experience. The expansive patio overlooks the serene surroundings, making it the ideal spot for your morning coffee or dinner and entertaining guests. Situated in Villages Golf & Country Club an active 55+ community, offering an array of amenities ensuring that every resident can find joy in pursuing their passions. From golf courses to social clubs, pickle ball, tennis, bocce ball, swimming, gym and more, this esteemed community provides an environment that fosters recreation, relaxation, and meaningful connections with like-minded individuals.
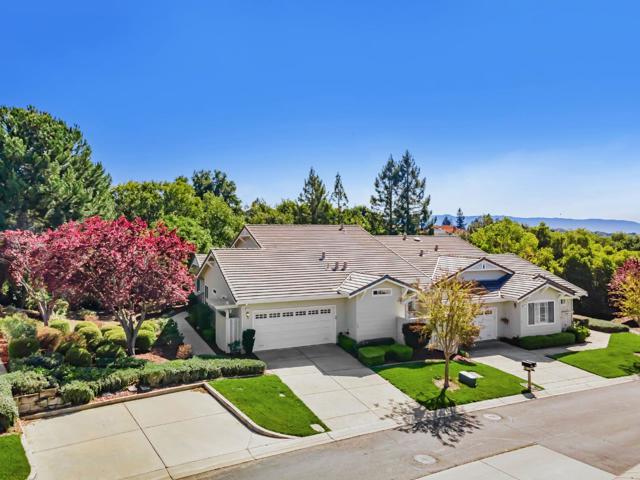
Surrey Dr
363
Bonita
$1,299,999
2,862
4
4
Welcome to 363 Surrey Dr, nestled in Bonita’s sought-after Rancho Robinhood neighborhood. This rare hillside gem showcases panoramic, unobstructed views stretching from the Pacific Ocean and downtown skyline to the Coronado Bridge, valleys, and sparkling city lights. With no neighbors behind and a nearly 10,000 sq ft lot, this custom residence offers unmatched privacy and scenery, truly a once-in-a-lifetime opportunity. Featuring a total of 4 bedrooms and 3.5 baths, the home includes a spacious primary suite with sitting area and private balcony designed to capture sunsets and breezes. Formal living and dining rooms open through French doors to a patio made for entertaining, while the bright kitchen and family room are framed by breathtaking vistas. Additional highlights include a two-car garage with oversized laundry room, plus a permitted bedroom/office with full bath and private entrance—perfect for guests, multi-gen living, or a home office. Expansive side yards provide space for a future pool or outdoor retreat (buyer to verify). No Mello Roos. No HOA. Properties with views of this caliber in Rancho Robinhood are seldom available—this is your chance to secure one of Bonita’s premier homes.
