Search For Homes
Form submitted successfully!
You are missing required fields.
Dynamic Error Description
There was an error processing this form.
Birchwood
850
Los Angeles
$7,595,000
4,698
5
6
Tucked behind lush landscaping on one of the most coveted and tranquil streets in prestigious Little Holmby, this stately traditional residence immediately enchants with its secluded, picturesque entry. Brimming with mature plantings the front garden offers a serene welcome, a quiet retreat from the city and a charming prelude to the elegance within. Upon entry, the home exudes timeless sophistication, defined by its gracious scale, flowing floorplan, and soaring ceilings, the hallmarks of classic traditional architecture. Every public room on the main level, from the expansive living room with fireplace to the formal dining room and richly paneled library, opens seamlessly to the beautifully landscaped rear gardens, creating a natural indoor-outdoor rhythm ideal for entertaining or gracious daily living. The remodeled chef's kitchen anchors the heart of the home, outfitted with premium appliances, extensive custom cabinetry, peninsula with seating , and thoughtful details that blend modern convenience with enduring charm. Additionally, the main level features a versatile bedroom suite, perfect for guests, staff, or multi-generational living. Upstairs, the oversized primary suite is a peaceful sanctuary with sweeping views, a luxurious bath, multiple closets, and direct access to a spacious balcony. Two additional bedroom suites also open to this balcony, enjoying panoramic vistas of treetops, the LA Country Club, and the Griffith Observatory in the hills beyond, elevating everyday living with a touch of the extraordinary. A fourth full suite, an uncommon feature, completes the upper level of the home. Moving outside, a sparkling pool and spa, designed by Don Burgess, anchors the rear garden. Surrounded by mature trees and with nearly half an acre of land, the property offers ample space for any amenity possible, whether a pickleball court, guest house, or collector car garage any dream can become a reality utilizing the rare street-to-street lot with secondary access from Comstock Avenue. This is a incomparable offering that blends timeless architecture, verdant privacy, and an irreplaceable location. Moments from Holmby Park, UCLA, and the best of Century City, Westwood, and Beverly Hills, yet tucked away in a world all its own this is Little Holmby at its absolute finest.
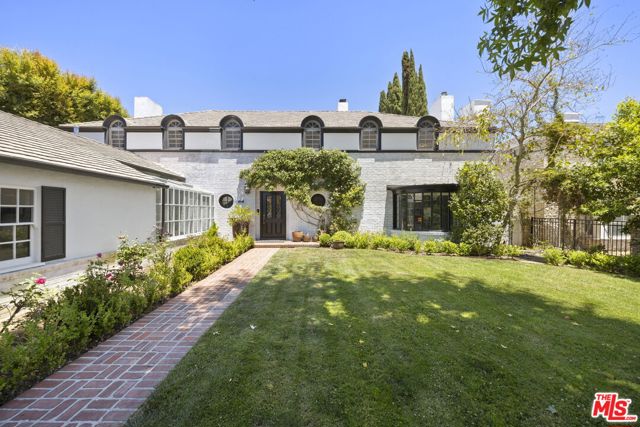
Shore
27567
Lake Arrowhead
$7,595,000
5,100
5
6
Lakefront Living with a Legendary Twist - Ever dreamed of living in a house with good vibrations built right into the walls? Welcome to this stunning, FULLY RENOVATED lakefront escape-formerly owned by none other than Brian Wilson of The Beach Boys. That’s right, this isn’t just a home, it’s a piece of rock ‘n’ roll history with killer views and a SERIOUS DESIGN GLOW UP! Perched right on the water, this architectural stunner features multiple decks so you can chase the sun (or your guests) from morning coffee to sunset cocktails. Whether you're working on your tan or pretending to write your next hit album or novel....you’ll never run out of spots to lounge, entertain, or casually wave at passing kayakers like the lakeside royalty you are. Inside, it’s a masterclass in design. The house has been lovingly renovated with all the bells, whistles, and wow-factors (including an elevator) that say “I have good taste” without screaming it. Several opportunities to warm yourself with the many fireplaces inside and out, open-concept living space, and a kitchen that could make even a cereal enthusiast want to learn how to cook. The bedrooms? Total retreats. The bathrooms? Spa-level including your very own steam room. The primary suite comes with its own private deck, fireplace, and soaking tub with lake views so gorgeous you’ll start taking bubble baths at noon just because you can. And yes, there's direct lake access and a private dock, perfect for launching paddleboards or just sitting with a drink pretending you know how to launch paddleboards. This is more than a house—it’s a vibe, a view, and a very cool story to tell at parties. Own the home where a Beach Boy once caught inland waves—because life’s too short for boring!

El Campo
837
Pasadena
$7,580,000
5,648
6
7
San Marino School District! Unparalleled and remarkable Fully Upgraded Contemporary Modern estate, Designed by the award winning Dutch architect, Johannes Van Tilburg; Entering through massive designer iron gates along a private winding driveway with immaculate landscaping; proudly elevated on a sprawling 38,500 sqft of lush grounds. This beautiful 5 bed, 5.5 bath gated home with guest houses(including kitchenette and bath) is situated on nearly an Acre of land. It features a Two story entry, rounded hallway and vaulted ceilings in the family room and Master bedroom; the chef-inspired kitchen sports top-of-the-line stainless steel appliances, custom cabinetry, a walkin pantry, an center island, and a pendant-lit breakfast nook. The Master suite boasts walk-in closets; the massive primary suite pampers you with a sitting area and Indulge in a rejuvenating bath in its ultra-luxurious ensuite with dual vanities, a walkin shower, and a deep freestanding tub; and a bonus Bedroom with its own bathroom & executive home office, fitness room with full wall mirror; The south wing provides an additional 3 Suites; The lush gardens include a built in BBQ and patio area off the guest house, large patio off the family room w/ multiple seating area, new plastered pool with waterfall and spa and a paddle tennis court and the backyard is simply amazing.
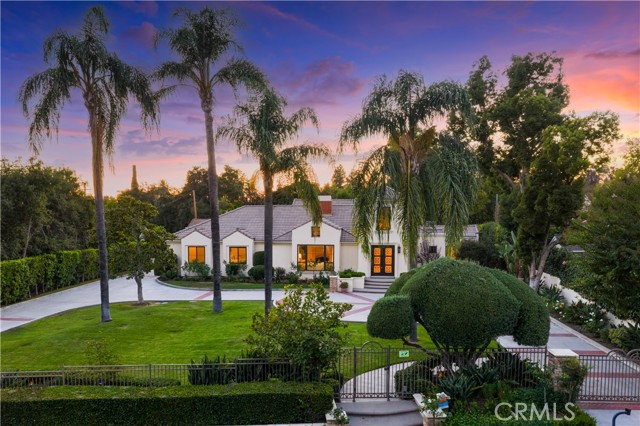
Gleneagles
8
Newport Beach
$7,550,000
5,130
5
6
Ideally situated on a private cul-de-sac in one of Newport Beach's most sought-after guard-gated communities, One Ford Road, 8 Gleneagles Drive is the largest floor plan in the neighborhood and offers rare privacy with no home directly behind it. Extensively updated and impeccably maintained, this Providence Model spans nearly 5,200 square feet and showcases timeless elegance with Venetian plaster walls and white oak floors throughout. The home opens with a gracious foyer leading to a formal office, a light-filled living room with fireplace, and an elegant dining room designed for refined entertaining. The chef’s kitchen flows seamlessly into the family room and casual dining area, all centered around a warm stone-clad fireplace. Five total bedrooms include a main-level suite and an expansive upstairs primary wing, featuring a private sitting area with fireplace, a flexible bonus room, and a spa-like bathroom with natural stone finishes, dual vanities, and two spacious walk-in closets. Three additional en-suite bedrooms and a central retreat area offer ample space for family or guests. Designer finishes elevate every space, including mother of pearl tile in the powder room and custom window treatments throughout. Designed for indoor-outdoor living, the backyard is a resort-style escape with a pool and spa, outdoor kitchen, manicured gardens, and a dining arbor—perfect for relaxing or entertaining in a private setting. A spacious laundry room and oversized three-car garage complete the home. Residents of One Ford Road enjoy exceptional amenities including two swimming pools, a state-of-the-art fitness center, basketball and volleyball courts, putting greens, a rose garden, playground, clubhouse, and year-round community events—all just minutes from Fashion Island, award-winning schools, beaches, and major freeways.

Montebello
15060
Cupertino
$7,500,000
5,576
3
3
* New Price * Modern elegance meets comfort at this stunning Cupertino estate and home of R&W Vineyards and winery. Nestled amongst world class wineries, this estate offers spacious living and breathtaking panoramic views of Silicon Valley. The custom built entertainment building includes high ceilings, large windows, oversized pool, fireplace, wet bar, family room, full bathroom, loft, office with built-in cabinets, audio system, observatory, attached 2 car garage. The home offers a total of 3 bedrooms and 2 full bathrooms and views from every room. The primary bedroom features a walk-in closet and ensuite bathroom with an oversized tub and stall shower. The kitchen includes high-end appliances, quartz countertops, a commercial dishwasher, and flows into the dining area, family room and deck area, creating an ideal space for gatherings plus an attached 2 car garage. The winery building includes fermentation tanks, bottling equipment and cellar for barrel and case storage. Half an acre of mature and primarily Cabernet Sauvignon estate grapes onsite. Fully owned solar panels generate majority of the energy needed to power the property. Other features include a solar heated pool, spa, & parking for large events, nearby hiking trails, wineries, tech companies, and Cupertino schools.
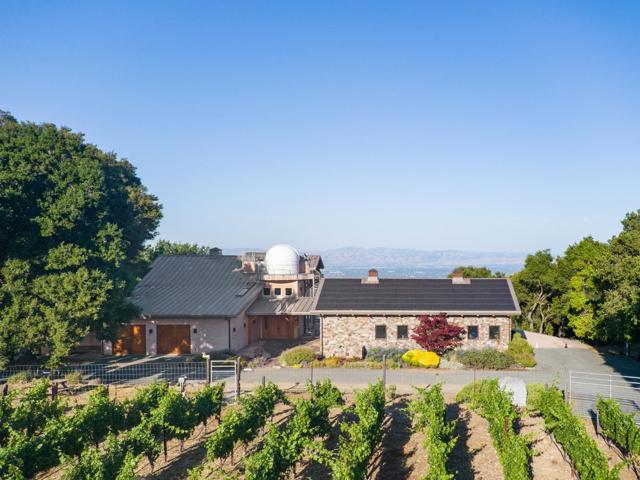
Ocean Front Walk
3921
San Diego
$7,500,000
2,354
4
5
Welcome to this rarely available highly coveted North Mission Beachfront property. This rare coastal gem sits on a coveted corner lot with an expansive 60-Foot Frontage, offering breathtaking panoramic ocean views on the Sand. Spanning 2,354 sq. ft., this residence features 4 bedrooms and 5 bathrooms, thoughtfully designed for luxury living and effortless entertaining. Key Features: Seamless Indoor-Outdoor Living: Floor to ceiling Voluminous 13' stackable glass doors a custom radius design flows throughout with curved ceilings, open to a spacious oceanfront deck with an infinity-edge spa, perfect for enjoying sunsets over the Pacific. The exterior blends limestone veneer and smooth level 5 stucco. Chef’s Kitchen: Custom mahogany cabinetry, fossil limestone marble and granite countertops, a copper farmhouse sink, Sub-Zero stainless steel appliances, and even a built-in acrylic fish tank create a truly one-of-a-kind culinary space. Illuminated staircase with Glass walls leads to the Master Suite: Wake up to the waves with panoramic ocean views, floor-to-ceiling stackable doors, a private patio, and a spa-inspired bath retreat. This is more than a home — it’s a front-row seat to North Mission Beach living, blending sophistication, comfort, and the ultimate coastal lifestyle.
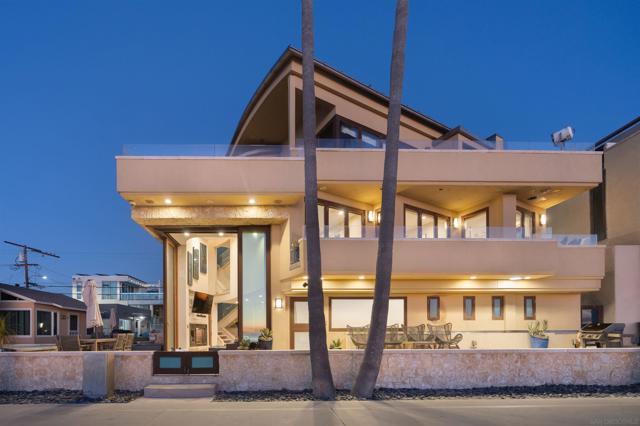
Horseshoe
14685
Saratoga
$7,500,000
4,294
7
8
Welcome to 14685 Horseshoe Drive, a contemporary new construction home complete in August 2025. Nestled in the heart of Saratoga, this luxury residence features 5 ensuite bedrooms and a conveniently located powder bathroom. The separate detached guest house includes two bedrooms, two bathrooms, a full kitchen and living area. With thoughtful planning and superb execution, highlights include a metal roof, soaring 13-foot ceilings in the family room with a 12-foot Marvin slider overlooking the beautiful backyard. The open-concept chefs kitchen features custom cabinetry, a 13-foot island with natural stone countertops and backsplash and high end Miele appliances. Interior finishes include wooden pivot entry door, EcoSmart fireplace, custom cabinetry and vanities, Marvin casement windows and doors, trimless doors and recessed lighting, Legrand outlet and switches and hardwood floors with flush baseboards. The wine cellar and coat closets boast European glass door accents. Complete with solar panels, Tesla battery system and EV charger in the two car garage. Minutes away from Downtown Saratoga with some of the Bay Areas finest dining. Award winning Saratoga schools!
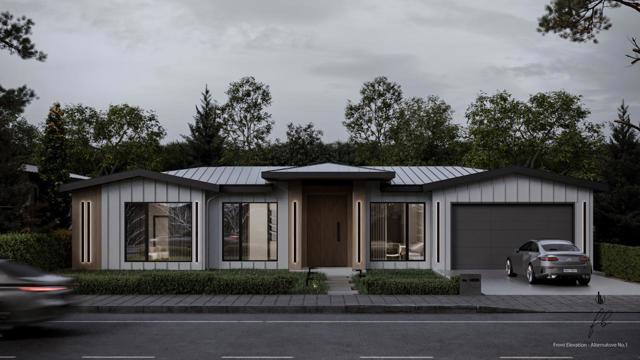
Reeves
3359
Ojai
$7,500,000
8,600
10
8
Totem Ranch is a secluded yet conveniently situated 40 acre citrus ranch in the heart of Ojai's East End neighborhood. Only a few minutes drive to downtown Ojai and its wonderful community, but not sacrificing a single ounce of rural and agricultural charm. This property has something for everyone with four separate dwellings, pristine and certified organic orange orchard amongst an oak studded bucolic landscape. In addition to the 3500 sq-ft house main house, there are three other houses, a large barn complex, a driveable bridge for exclusive access to the main house, and driveways and roads create a sort of private creekside village throughout the property. Boutique groves wrap around the back of the main house with 25+ varieties of subtropical fruit; and a market-garden planted field surrounded by nut-bearing pecan trees make a botanical hotspot. All of the built structures are in excellent condition and lend themselves easily to turn-key farmworker dwellings or rentals. The total acreage and 2 distinct parcels provides everything one could need; a primely located farm with multiple viable income streams, a beautiful home for you and your family, and ample room to build and dream in the future.
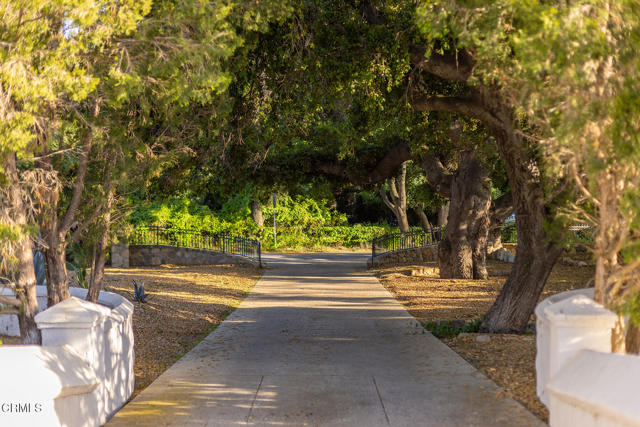
Long Valley
3001
Santa Ynez
$7,500,000
6,236
6
8
Commanding Hilltop Estate in Santa Ynez Wine Country. Elevated on nearly 20+/- acres of spectacular, unspoiled land, this estate stands as a force of nature--private, powerful, and impossible to overlook. With uncompromising 360 views, a working vineyard, and a deeply luxurious residence, this is not simply a home--it's a stronghold of elegance and self-sufficiency. The 6,236+/- sq. ft. main residence was fully reimagined, merging scale, sophistication, and structure. Massive wood-beamed ceilings crown a grand living room anchored by a formidable stone fireplace and framed by wrought iron chandeliers. Walls of French doors and picture windows pull the landscape inward--flooding every space with light and purpose. A chef's kitchen built to perform features a granite-clad island with seating, commercial-grade appliances, and a walk-in pantry. Formal and casual living areas flow effortlessly to the outdoors--designed for both high-impact entertaining and quiet seclusion. Six bedrooms and eight bathrooms deliver space, scale, and autonomy. Dual primary suites offer private wings with deep soaking tubs, walk-in showers, gym or office space, and breathtaking views to the surrounding landscape. Heated floors and UV-protected doors and windows. Every inch has been considered. Outside, the land tells its own story--bold, abundant, and productive. Over 4,000 own-root vines--Mourvedre, Grenache, Syrah, Roussanne, Viognier, and Sauvignon Blanc--stand in perfectly aligned rows...producing fruit of serious quality. A vast orchard supplies dozens of rare and heirloom varietals, while mature olive trees yield a robust annual harvest for the estate's own Sunset Harvest Olive Oil Company.A two-bedroom, two-bath guest house ready for your personal enhancements, offers complete privacy for visitors, while a 10-foot-deep pool and expansive flagstone patio command center stage for recreation and relaxation.Located within the prestigious Woodstock Ranch, the property offers secured access to private wells, an extensive riding trail network, and a tightly managed infrastructure.This is a property for those who demand scale, presence, and capability. A fortress in wine country. A legacy that stands above.
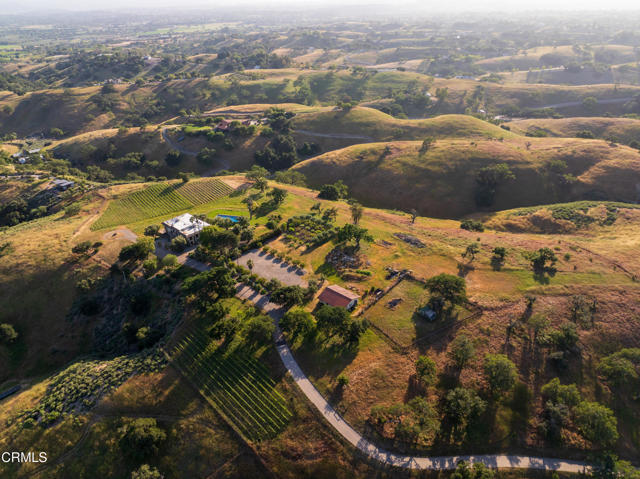
Goodwood Dr
61461
Thermal
$7,500,000
11,843
6
8
(Villa #71) Stunning Villa with premium ''On Track'' location at the carousel. Approximately 11,843* SF with 6 bedrooms, 5 bathrooms, 3 powder rooms, elevator, theater room with adjacent butler's pantry, game room with foosball, ping pong table, & large TV with galley kitchen, butler's pantry with laundry room, & more! Garage space for approximately 12 cars totaling 3,528* SF. The Thermal Club Motorsports facility has 5 miles of private pavement and luxury amenities including two clubhouses, three restaurants, meeting and banquet building, full service spa, fitness center, a highly appointed 48-villa hotel, tennis, pickleball, kids club, karting, racing, driver training, storage and repair facilities. Furnishings are not included in the sale but can be negotiated with the purchase. Exclusion of sale: Personal properties, cars, and certain arts. Purchasing a Villa at The Thermal Club requires purchasing a membership. Standard family membership has a one-time initiation fee of $250,000 plus membership dues of $3,200/month and a small $450/month ground maintenance fee per lot per month. Brochure can be downloadable in 'Document' tab. *We cannot guarantee the accuracy or square footage, lot size or other information concerning the condition or features of property provided by the Seller or obtained from public records or other sources. The Buyer is advised to independently verify the accuracy of all information through personal and professional inspections.* Personal properties, cars, and certain arts are excluded on the sale. Appointment only. Please call Susan Harvey at (760) 250-8992.

Bundy
1571
Los Angeles
$7,500,000
6,273
5
7
New Price! Tuscan-inspired architecture defines this exceptional 2007-built private estate perched on top of a quiet cul-de-sac in premier upper Brentwood neighborhood North of Sunset. Over 6,200 sq. ft. of living space on over 11,000 sq ft lot with pool & spa make this 6-bedroom, 6.5-bath residence the epitome of California luxury living. The 2 story floorplan features a layout designed with functionality, comfort, & modern living needs. Welcome guests into a grand entry with soaring ceilings, marble floors, tall curved staircase, formal living room with ornate fireplace, bright dining room, wine cellar, family room with fireplace, & 2 spacious ground floor bedrooms. The chef's center island kitchen boasts Sub-Zero double door refrigerator, Miele appliances, butler's pantry, & breakfast nook opening to the family room with French doors & direct access to the pool & patio. The upper landing of the grand foyer leads to separate wings featuring four en-suite bedrooms plus a versatile media/game /study room. The primary suite is a deluxe retreat with a sitting room, fireplace, balcony, spa bath with steam shower, dual water closets, & a stunning custom oversized walk-in closet. Highlights include 4-car garage, outdoor BBQ & fire pit, laundry room, coffered ceilings, custom crown moldings, elegant wrought-iron railings, multiple balconies, arched doors with decorative glass panels, circular inlaid stone medallion in the stone tile polished floor. Timeless in style & sophistication, this beautiful property feels private, warm, the spaces filled with light, openness, and quality craftsmanship.
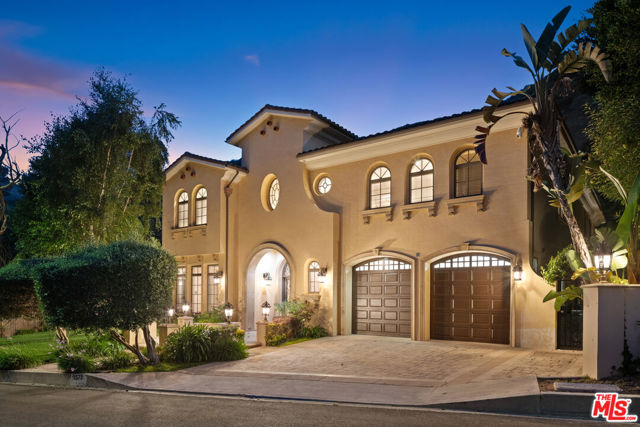
Century Unit 28B
1
Los Angeles
$7,500,000
3,430
3
5
Experience elevated luxury on the 28th floor of The Century, Century City's most iconic and prestigious high-rise. A landmark Robert A.M. Stern designed tower, The Century blends traditional grandeur with subtle Art Deco and modern influences. Step directly from your private elevator vestibule into a dramatic formal entry that opens to the luminous living and dining area framed by sweeping panoramic windows, showcasing breathtaking views from downtown LA to the Pacific Ocean. Soaring ceilings up to 10 ft, beautiful natural light, and seamless flow create an atmosphere that is both stylish and inviting. This impeccably finished residence features custom and designer details throughout. The sleek chef's kitchen is outfitted with top-of-the-line appliances, water filtration system, bespoke cabinetry, and a generous center island, ideal for both casual mornings and lively dinner parties. A private terrace just off the main living area offers the perfect setting to dine al fresco while gazing out at the ocean. The spacious primary suite is a tranquil retreat with spa-inspired dual baths and fabulous walk-in closet spaces. Additional en-suite rooms offer versatility for guest suites, a home office, or a cozy den. The Century offers the ultimate in five-star living. Residents enjoy exceptional white-glove service from an attentive staff known for their unparalleled dedication to every need. Amenities include 24-hour security and valet, concierge, an in-house car wash service, and a resort-style pool with private cabanas. Wellness spaces include a state-of-the-art fitness center, a private yoga room, a Pilates room with reformer, and a private treatment room for massages or facials, all available for exclusive booking. Additional features include a children's playroom, screening room, business and conference center, private wine locker storage, and a large personal storage unit approximately 7' x 14'. Each residence is assigned a private concierge closet, ideally located for effortless access, where packages, groceries, and dry cleaning can be securely delivered and stored at your discretion. Set on a beautifully landscaped nearly four-acre campus, the grounds were thoughtfully designed by renowned landscape architect Pamela Burton. Expansive lawns, mature trees, and drought-tolerant plantings are arranged around a central reflecting pool, with spaces ranging from arbor-covered seating nooks to outdoor rooms with fireplaces perfect for entertaining. An on-site restaurant adds yet another layer of ease and luxury to daily living. Located just minutes from Beverly Hills and some of the city's best dining and shopping, this is luxury living at its absolute finest.
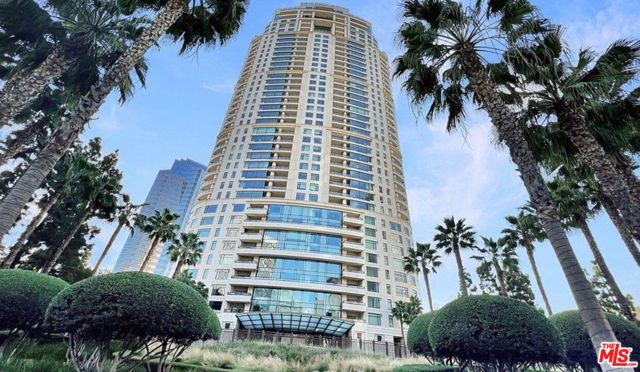
Maravilla
2200
Los Angeles
$7,500,000
7,400
6
7
On the market for the first time in 53 years, Villa Dorada is a meticulously preserved1929 Spanish Revival estate, gracefully set on a rare, flat cul-de-sac in the coveted Outpost Estates. From the Hollywood Sign to Downtown Los Angeles and all the way to the Pacific Ocean, its sweeping views are nothing short of breathtaking. At approximately 7,400 sq. ft., this architectural jewel stands as a testament to the artistry and cultural spirit of Los Angeles' Golden Age. Steeped in Hollywood lore, Villa Dorada has hosted some of the industry's most legendary figures - Bela Lugosi, the original Dracula, once called it home, followed by Oscar-winning songwriter Jimmy Van Heusen, who shared it with close friend Frank Sinatra. Each owner has honored the estate's legacy, preserving signature elements: pristine magnesite floors, a rare wood-paneled elevator, intimate "telephone room," original intercom system, hand-carved wooden doors, vintage tilework, period lighting and distinctive Art Deco brass doorknobs. The three-level residence offers four spacious en-suite bedrooms and an expansive two-bedroom staff quarters with private living room and kitchen. Ideal for entertaining, the step-down parlor off the entry features a built-in bar and guest bath, while the lower-level ballroom, anchored by an oversized fireplace, opens directly to the backyard. Multiple terraces invite seamless indoor-outdoor living, framed by dramatic city-to-ocean vistas. A generous yard, spacious three-car garage, and mature landscaping complete this singular property. This is your extraordinary chance to own an authentic piece of LosAngeles history, preserved with care. Outpost Estates is zoned for no tour buses.

Gainsborough
840
Laguna Beach
$7,500,000
3,215
4
5
A scenic expanse of coastal life and the sparkling Pacific unfold before a rare 52’ of unobstructed view frontage, crowning this newly constructed Contemporary-style residence. Every aesthetic and structural element was considered in composing this collection of elegant, yet comfortable spaces, along with the value of future opportunities for an expanded domain, incorporating additional living accommodations on-site. The offering includes fully approved plans and permits to build an 850-sq.- ft. dwelling (ADU) with sweeping views and convenient accessible parking located just above the parcel on Crest View. A significant portion of the ADU preparation has already been completed. The 3,215 sq.-ft. home with four bedrooms, four en-suite baths, a powder bath, an open living room and kitchen, and a formal dining room and bar is a feat of technical engineering – carefully executed without a single square foot of wasted space. All of the living areas present experiences enhanced by captivating views through ‘walls’ of glass, and access to generous terraces surrounded by ‘floating’ gardens. An abundant assemblage of amenities were employed to enrich the inhabitants’ lifestyle opportunities – a small selection includes: generous appointment of White Oak, Limestone, imported slab stones, Cleaf Italian cabinetry, and a ‘floating’ system of walls and soffits with concealed lighting; resort-inspired baths in every suite; three Western pocket doors spanning 32’ and 22’; an 8’ linear fireplace in the main living room; Thermador appliances; service pantry equipped with built-in coffee/espresso and microwave/warming; an entry-level guest suite; a stunning primary suite with a statement bath clad almost entirely in book-matched slab stone with a free-standing soaking tub, a walk-in wardrobe, and a 6’ linear fireplace. Additional technical advancements and offerings include construction comprised of 70% concrete and steel with the application of 40 caissons; an elevator servicing all four levels; a 16’ two-car garage with capacity for two lifts for additional vehicles; four-zone HVAC; home automation for light, sound, and window coverings; and a custom-built exterior steel stair enabling access to the uppermost point of the premises – affording a spectacular panorama. This symphony of refined design and architectural sophistication delivers an environment to enjoy the benefits of thoughtful amenities in concert with the splendor of the natural setting.

Vista Bonita
80800
La Quinta
$7,500,000
9,200
6
8
Unsurpassed estate on nearly two acres at La Quinta Polo Estates! Six bedrooms, seven and a half baths, including guest house. Approx. 9,200 sq. ft. on 1.99 acres. Privately gated, circular driveway leads to a towering portico and elegant formal foyer. Step into the imposing great room with fireplace, beautiful floor to ceiling art displays, French doors and custom wet bar. Right off the great room is an inviting den/media room for informal gatherings. The Gourmet kitchen with gorgeous center island is a cooks dream and features a cozy morning room. Further, there is a family room with fireplace, and a formal dining room for effortless entertaining! The impressive primary suite is a true retreat, featuring dual sitting rooms with fireplaces, and luxurious his & hers baths. Follow a meandering path to the detached one bedroom guest house, highlighted by cozy a living room with fireplace and full kitchen, affording your guest complete privacy. There is a lovely outdoor entertainment area with fireplace, firepit and dining area for those warm desert nights. Jaw dropping, park-like grounds boast custom pool & spa with waterfall, regulation sized tennis court, a large private lake, fountains and fruit trees. This is a truly special estate, your own private Oasis! This home has been extensively updated and upgraded and is offered furnished per inventory!
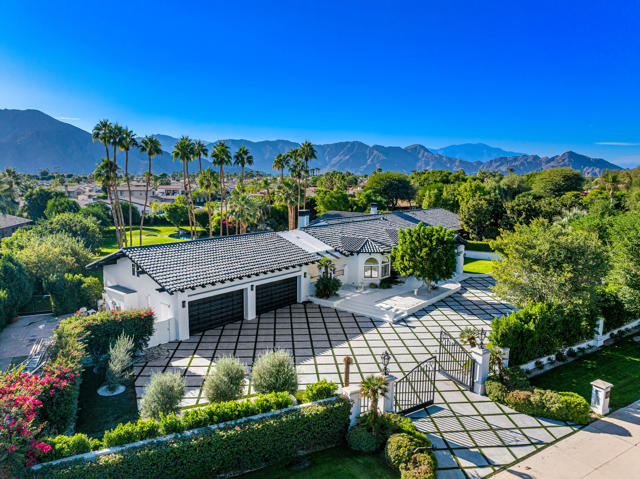
Zuma Mesa
6271
Malibu
$7,500,000
5,759
6
8
Sited near Point Dume, in the heart of Malibu, this gated, ocean view compound embodies five-star resort-style living and is configured to entertain. On a private half-acre, the grounds are designed to inspire both connection and escape, offering spaces to gather, unwind, thrill seek, and fully embrace the Malibu lifestyle. A large pool and jacuzzi accomodate relaxation, while expansive flat lawns provide ample room for play. With ocean views from nearly every vantage point, the single-story main residence consists of five bedrooms, seven bathrooms, plus an office/gym. Outdoor fireplaces and the poolside bar set the stage for evenings under the stars, while Tulum-inspired hideaways tucked behind lush, flowering entrances provide sites for meditation. The primary suite is a retreat of its own, complete with dual walk-in closets, a large soaking tub, and an oversized shower. The kitchen is equally impressive, outfitted with top-of-the-line Viking appliances and an oversized island. Complementing the main house, a detached two-story guest residence offers a private bedroom, living area, kitchenette, and full bath, creating a separate suite for visitors. Mature avocado, fig, lime, and lemon trees decorate the perimeter. A built-in trampoline, private skate park, and close proximity to some of SoCal's best surf breaks promote an active Malibu lifestyle. Motor-court parking and no neighbors on three sides of the property. All this, only moments from Soho Little Beach House, Nobu, and all that Cross Creek Living has to offer.
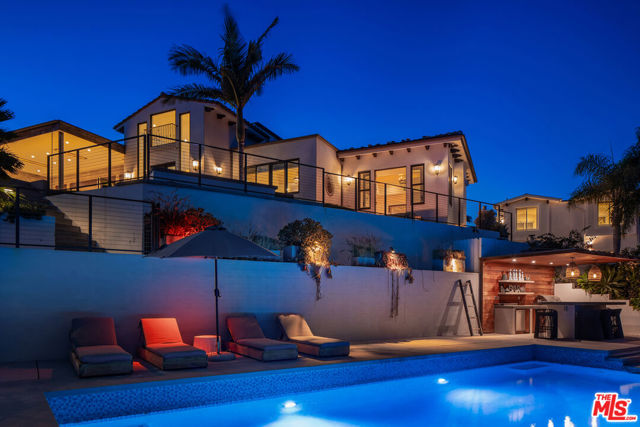
Cahuilla
630
Palm Springs
$7,500,000
6,336
5
6
Experience the pinnacle of Palm Springs luxury living in this exceptional contemporary estate, perfectly situated in the prestigious heart of Old Las Palmas. Built in 2008 with a masterful blend of privacy, sophistication, and timeless design, this walled and gated residence rests on over half an acre of meticulously landscaped grounds, framed by breathtaking mountain views.A graceful entryway welcomes you with multiple fountains and lush landscaping, setting the tone for the elegance within. Inside, soaring 18' ceilings and walls of glass showcase the stunning surroundings, while a flexible, thoughtfully designed floor plan accommodates a wide range of lifestyles. The expansive chef's kitchen boasts a Sub-Zero refrigerator, wine cabinet, Thermador microwave, two dishwashers, and a brand-new Thermador six-burner cooktop, opening seamlessly to a spacious great room.A separate formal living area features a sunken wet bar with a Sub-Zero mini-fridge and granite countertops, and serves to the outdoor patio, living area, and great room while the refined dining room and a generous office with custom built-ins provide a perfect balance.The luxurious primary retreat is a true sanctuary, complete with a private outdoor in ground soaking tub / spa. The oversized primary closet features brand-new carpeting, custom built-ins, a large center island with drawers and shelving, and even a hidden floor safe. Two additional guest suites in the main house share a cozy den / indoor gym, while a detached guest house offers two more bedrooms and its own sitting room adorned with original photos of Hollywood stars from the 1930s and '40s.Every detail of the home reflects exceptional craftsmanship, from extensive travertine flooring and slab granite surfaces to high-quality custom finishes. Skylights throughout flood the interiors with natural light.Designed for effortless indoor/outdoor living, the backyard delivers a resort-like experience with a large, covered patio featuring retractable awnings, ceiling fans, heaters, and misters. The oversized saltwater pool with sloped entry and raised spa completes this luxurious outdoor retreat, offering endless options for relaxation and entertainment.Additional highlights include a three-car attached garage, abundant storage, and a layout that perfectly balances openness with privacy. This estate is the ultimate expression of Palm Springs style and elegance.
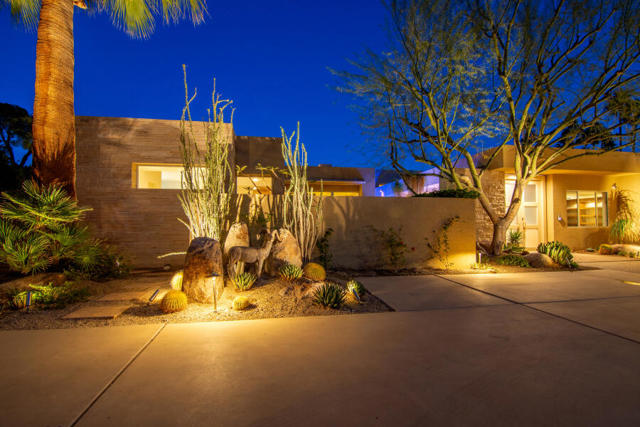
Oceanfront
1510
Newport Beach
$7,500,000
3,744
6
6
An extraordinary opportunity to own an oceanfront triplex perfectly positioned along the Newport Beach boardwalk, offering panoramic coastal views and an unmatched beachside lifestyle. The property consists of three spacious residences each thoughtfully designed with comfort, functionality, and coastal living in mind. The upper front residence is filled with natural light and features a living room with dramatic skylights, wood floors, and abundant storage. The kitchen includes stainless steel appliances, granite counters, and oceanview sightlines. A second living room showcases a fireplace with a masonry wall and hearth, vaulted beamed ceilings, a Juliette balcony, and sweeping beach and ocean views. The layout includes two bedrooms, a full bath with tub and shower, a laundry room with sink, a walk-in shower, and a spacious skylit walk-in closet. An upper loft with an office area leads to a rooftop deck ideal for enjoying coastal breezes and sunset vistas. The front lower residence sits directly along the boardwalk and includes a generous patio overlooking the sand. The living room features walls of glass capturing ocean panoramas and a fireplace with a masonry surround. The kitchen offers a breakfast bar and expansive counter space. Three bedrooms include a primary suite with an adjoining bath, providing excellent flexibility for guests or long-term use. The back residence offers a private retreat with a Dutch door entry, a wetsuit rack, a cozy dinette, and a living room with a fireplace. The bedroom includes an attached bath, and a balcony creates a peaceful outdoor escape. A central courtyard connects the homes, and an oversized three-car garage with a communal laundry room and additional bath completes this exceptional offering. Whether as a legacy property, income-producing asset, or multi-generational retreat, this oceanfront triplex combines location, lifestyle, and iconic boardwalk frontage. Positioned steps from Marine Park and minutes from dining, recreation, and Newport’s coastal amenities, it presents a rare opportunity to own a versatile, prominently located property, an offering seldom available on the Newport shoreline.
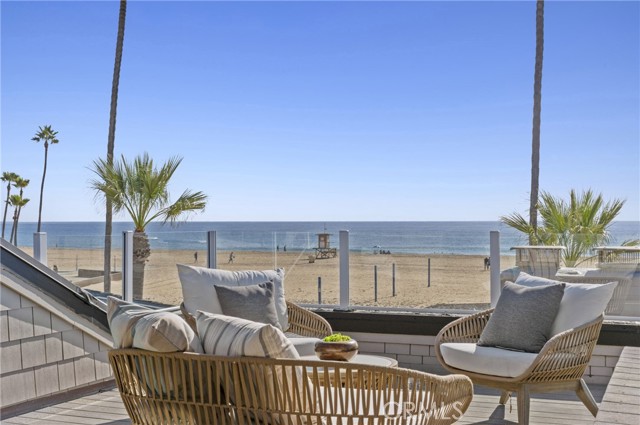
Thomas Road
4
Ladera Ranch
$7,499,999
7,424
5
7
Welcome to Four Thomas Road, an exquisite custom estate situated in Covenant Hills, offering nearly half an acre of lush landscapes and breathtaking ocean-facing panoramic views. Originally designed by renowned architect, John McCloskey, this stunning residence has been meticulously renovated to embody today's most sought-after aesthetics, showcasing an unwavering commitment to quality and detail.Inside, you'll find five luxurious ensuite bedrooms and seven elegantly appointed bathrooms, along with a subterranean garage that accommodates six vehicles. The estate also features a wine cellar, private gym, billiards room, office, and an elevator, marrying opulence with functionality in every corner.As you enter this magnificent home, you're welcomed by soaring cathedral ceilings and open pocket doors that seamlessly blend indoor and outdoor living. The warm, wide plank hardwood floors flow throughout, while custom wood finishes on the ceilings and walls amplify the sense of luxury. The inviting living room boasts a stunning fireplace and flows into the dining room, accentuated by a striking fluted wall. The centerpiece of the home is the 432-bottle glass wine cellar, complete with a built-in cigar humidor, offering an elegant touch for connoisseurs. The gourmet kitchen is a chef’s dream, outfitted with top-of-the-line Wolf & Viking appliances, including a grand 60" range and oven, a massive 100" built-in Sub-Zero refrigerator, a walk-in pantry, and a beverage station. Waterworks fixtures and exquisite European marble countertops elevate the kitchen's sophistication, creating a space that's as functional as it is beautiful.Throughout the estate, handcrafted hardware from England adds a refined touch, epitomizing superior craftsmanship. The master suite serves as a tranquil retreat, featuring a spa-like adjoining bathroom equipped with Waterworks fixtures, a standalone tub, an advanced steam shower, and his-and-her walk-in closets.Step outside into a serene backyard, where beautifully appointed gardens enhance the ambiance. Enjoy a pristine pool and spa, a built-in BBQ kitchen area, alfresco dining options, outdoor fireplaces, and a covered patio—all while basking in stunning sunset views and ocean breezes. Privacy reigns at this remarkable estate, located in a secluded cul-de-sac within the guard-gated Covenant Hills community. Embrace sophisticated living in one of Southern California's most prestigious neighborhoods, where luxury and elegance truly converge.
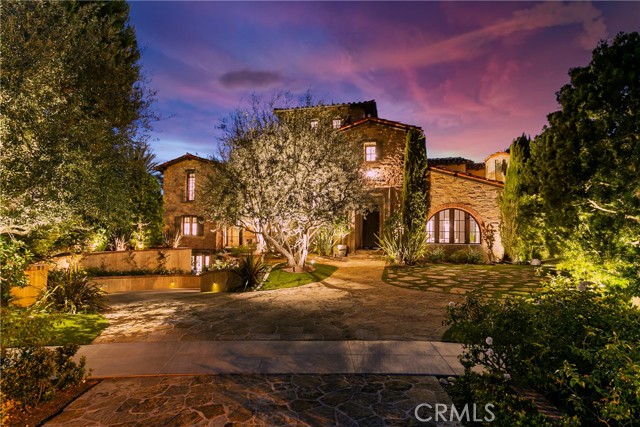
16727 Camino Sierra del Sur
Rancho Santa Fe, CA 92625
AREA SQFT
10,097
BEDROOMS
8
BATHROOMS
11
Camino Sierra del Sur
16727
Rancho Santa Fe
$7,499,999
10,097
8
11
An Exceptional Oasis with Endless Possibilities in Fairbanks RanchExperience resort-style living in this nearly 11,000 sq. ft. estate, perfectly situated on a serene 1.53-acre cul-de-sac lot in the prestigious Fairbanks Ranch community of Rancho Santa Fe. Combining Mediterranean-inspired elegance with boundless potential, this property offers a unique opportunity to create your dream retreat.Designed with both entertainment and daily comfort in mind, the home features eight bedrooms, including three private guest suites, two offices, a game room, and a wine room with storage for 900+ bottles. The private tennis court invites recreational play and can easily be converted into a pickleball setup to suit today's lifestyle.The lushly landscaped outdoor spaces include a sparkling pool with an electric cover, expansive patios with a fireplace for alfresco gatherings, and a sauna and steam room for ultimate relaxation. A fully equipped gym caters to your fitness needs, while the two-story garage offers space for up to six vehicles with hydraulic lift options and an upper room for storage or showcasing collections.Timeless architectural details such as custom wood paneling, intricate moldings, and soaring ceilings add a sense of sophistication, while the home's spacious layout provides opportunities for personalization. Whether reimagining the property as a modern masterpiece or crafting a resort-inspired escape reminiscent of Pelican Hill, this estate is a blank canvas with endless potential.Fairbanks Ranch: A Lifestyle Like No OtherLocated in one of Southern California's most sought-after communities, Fairbanks Ranch offers unparalleled amenities, including a lake with paddle boating and fishing, a clubhouse, four tennis courts, four pickleball courts, an equestrian center, a private park, sand volleyball, a basketball court, and scenic walking trails. Residents also enjoy top-tier security and convenient proximity to renowned schools, shopping, and dining.This exceptional property combines luxury, privacy, and limitless opportunity in one of Rancho Santa Fe's most desirable neighborhoods.
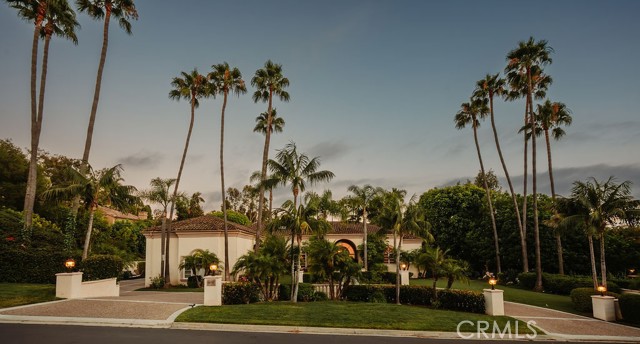
Big Sioux
4
Rancho Mirage
$7,499,000
8,145
6
9
HUGE price reduction and immediate occupancy to personalize in time for this Holiday season. The gourmet Spectrum kitchen, designed for both culinary artistry and grand entertaining, boasts meticulous detailing, including dual islands, double ovens/cooktops, and a thoughtfully integrated coffee and beverage bar, creating a focal point for family gatherings. This ultimate hide and reveal retreat perched like a well-earned trophy inside this exclusively gated "lucky seven" residences of Big Sioux. A masterpiece of design and privacy, this sanctuary is strategically positioned between the iconic Annenberg Sunnyland's estate and Tamarisk Country Club in Rancho Mirage. The expansive single-story zoned layout, encompassing 8,145 sq. ft. residence epitomizes luxury living while its thoughtful design offers an abundance of space and high-end amenities including six bedrooms and nine bathrooms. This Custom-designed residence is well suited for showcasing the finest collections of art, sculpture and automobiles. Meticulously designed for both grand entertaining and intimate living, while providing a stunning backdrop for creating lasting memories. An open-plan design creates a harmonious flow between indoor and outdoor living areas, defining this exceptional residence. The main living space is a showcase of architectural detail, featuring a magnificent, coffered ceiling with soft, ambient lighting. Expansive floor-to-ceiling windows maximize natural light and offer breathtaking panoramic views of the tranquil 1.39-acre estate. This private oasis includes a golf practice area with massive green with 2 hit pads and 3 sand traps, night-lit tennis court with a VIP viewing deck, a play area, and a shimmering pool/spa sundeck framed by dramatic mountain views. A sophisticated traditional contemporary aesthetic defines the home's decor, highlighted by a calming neutral color palette. The adjacent media and game room offers a versatile space for entertainment and relaxation, further emphasizing the home's seamless blend of style and functionality. An impressive circular drive, featuring a pyramid-topped porte-cochere, welcomes guests with a dazzling approach, transitioning to a covered gallery walkway that leads past manicured sculpture gardens to the grand entry hall and dining room. The dining room, equipped with built-in service facilities, is enhanced by a dramatic fireplace, creating a captivating focal point for entertaining. Thoughtfully hidden directional doors provide the option to discreetly isolate the private bedroom suites wing during larger events, balancing public and private spaces. The great room, a symphony of space and light, serves as the home's central gathering area, featuring a wet bar with seating for six, a game table area, a media lounge with a warm fireplace, and a lit display wall, offering the perfect setting for a grand piano. A haven of tranquility, the delightfully detailed home office overlooks the sculpture garden and double-door entry leads to the dual primary suites, creating a private retreat. These luxurious quarters include an owner's lounge with a kitchenette, a flexible space for a nursery or wellness studio, a secondary laundry, a walk-in wardrobe, and private facilities. The property unfolds into a series of enchanting outdoor living spaces, where a family room with a large-screen television, a built-in barbecue, and a large fire pit invite gatherings and quiet moments alike. These spaces offer sweeping panoramic views of the verdant landscape, crafting a picturesque haven for morning coffee or tranquil contemplation. The property features an impressive, oversized four-car tiled garage, complemented by two additional stalls and a motor court. An adjacent service and/or catering entrance provides convenient access, while a deluxe staff suite, complete with a fireplace, offers comfortable accommodation. Designed by Holden and Johnson Built by Van Fleet and features Owned Solar too!
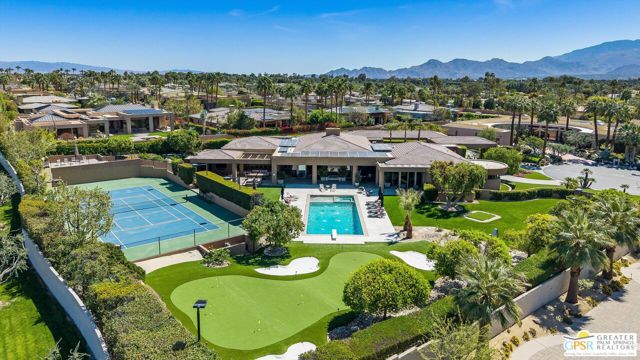
Amber Sky
121
Irvine
$7,499,000
4,710
4
5
Welcome to 121 Amber Sky — Hidden Canyon’s Stunning Former Toll Brothers Model Home. This impeccably upgraded 4-bedroom, 4.5-bath home offers 4,710 sq ft of refined living in the prestigious, guard-gated community of Hidden Canyon. Designed with elegance and functionality in mind, the home features a convenient main-floor bedroom, an open-concept layout, and premium designer finishes throughout. The expansive backyard is a private resort-style retreat, complete with custom hardscape, built-in BBQ, and a sparkling pool — perfect for entertaining or relaxing in style. Ideally located just minutes from premier shopping, major freeways, Irvine Spectrum, and the world-class beaches of Newport and Laguna.
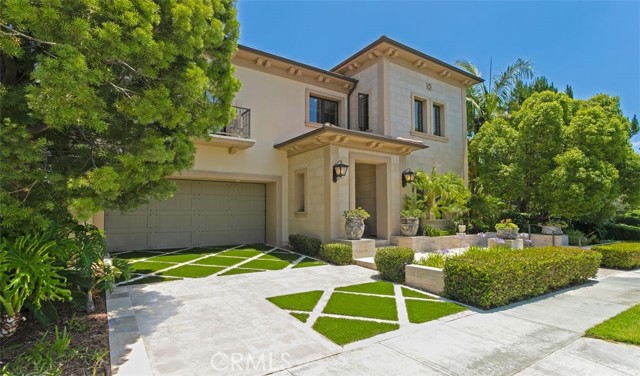
Pacific Coast
31505
Malibu
$7,499,000
5,182
5
6
Welcome to your own private Malibu resort--an extraordinary five-bedroom, six-bathroom estate perched above Pacific Coast Highway with beautiful panoramic views of the best beaches in Malibu, and the surrounding mountains. Set on an expansive 4-acre compound, this breathtaking property embodies the essence of coastal California luxury, combining privacy, elegance, and endless potential in one of Malibu's most coveted locations. From the moment you enter, you're greeted by sweeping ocean vistas that pour through oversized windows, filling the home with natural light and a constant reminder of the stunning beauty that surrounds you. Whether you're lounging in the living room, preparing meals in the gourmet kitchen, or waking up in the primary suite, the Pacific Ocean is your daily backdrop. Outside, the resort-like grounds offer everything you could imagine for both relaxation and recreation. The pool and spa area boast some of the best views in Malibu--perfect for entertaining or enjoying a peaceful sunset. A private tennis court adds to the estate's allure, while manicured lawns and lush landscaping create a serene, secluded ambiance.Nearby world-class hiking trails invite you to explore Malibu's natural beauty, offering endless adventure just minutes from your front door. Adding even more value and versatility, the sale includes additional adjacent parcels that provide room to expand, build a guest house, or develop your dream amenities--offering a rare opportunity to own a true legacy property. This is more than a home--it's a lifestyle. A peaceful sanctuary just minutes from the heart of Malibu, world-class surfing, hiking trails, restaurants, and top-tier schools. Whether you're seeking a luxurious full-time residence, a family compound, or an elite vacation retreat, this estate delivers on every level. A once-in-a-lifetime offering in prime Malibu. Paradise found.

Galatea
1727
Corona del Mar
$7,499,000
2,320
3
2
Experience sweeping views of Catalina Island, Newport Harbor, Pacific Ocean and city lights from this rare offering in Irvine Terrace! Available for the first time in decades, this home sits on a quiet street atop an expansive lot in excess of 13,000 square feet. The home currently offers 3 bedrooms, 2 bathrooms, and approximately 2,323 square feet of living space presenting a remarkable opportunity to remodel or design and build your dream custom estate. A spacious private courtyard provides a tranquil retreat, while the backyard showcases dramatic sunsets and endless views. Ideally situated near Fashion Island, Corona del Mar Village, top rated schools, and some of Southern California’s most beautiful beaches, this property combines unmatched potential with an ideal location!
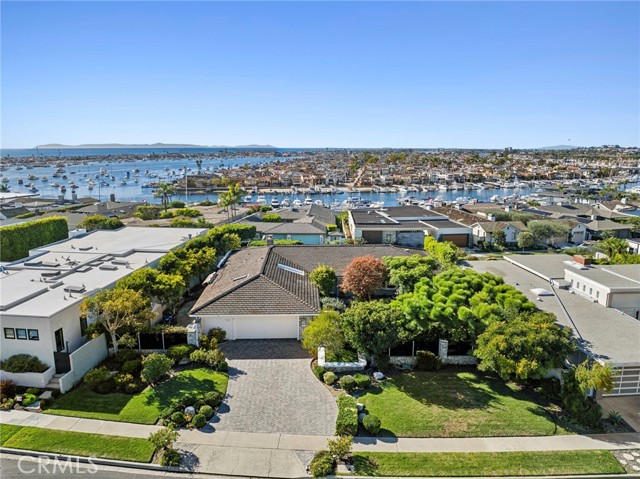
Farr Ranch
12359
Saratoga
$7,498,000
6,529
4
5
Set within Saratogas Parker Ranch neighborhood, this property is a distinguished English Country estate that is both formal and warmly inviting. Redesigned by Los Gatos artist and designer David Stonesifer, it exudes charm, character, and sense of home. Thoughtful architectural details of old world brick construction, custom millwork offer spaces for entertaining as well as quiet retreats. The grounds are equally inviting, with a koi pond, and mature oaks creating a peaceful backdrop that feels worlds away; yet just minutes from town, heart of Silicon Valley and international transportation. Elegant but approachable, this home welcomes you in and leaves a lasting impression.

Kalthoff Cmn
633
Livermore
$7,495,000
5,285
5
6
Once in a Lifetime Opportunity! Estate living in your own custom Mediterranean home of almost 5300 sq ft with 5 bedrooms and 6 baths on a 21 acre parcel with 18 planted acres growing 8 different wine varietals produced and bottled in your own 15,000 sq ft production facility in Ruby Hill Estates! Welcome to Tenuta Vineyards! Your facility includes crushing equipment, steel tanks, a bottling facility, underground barrel storage, a huge wine tasting room, a beer tap room, oversized indoor banquet area and two lofts increase the options for large events and tastings. Grape Varietals include Chardonnay, Pinot Noir, Pinot Grigio, Primitivo, Barbera, Tempranillo, Sangiovese, and Grenache. Tenuta Vineyards is a fully established and successful winery with repeat clientele and events all year long using 3 liquor licenses for the vineyard, tasting room and events. Own your own winery with major income production or change direction, sell your grapes and undertake a completely different venture with a fully separate facility. The options here at Tenuta are unlimited ! Welcome Home!
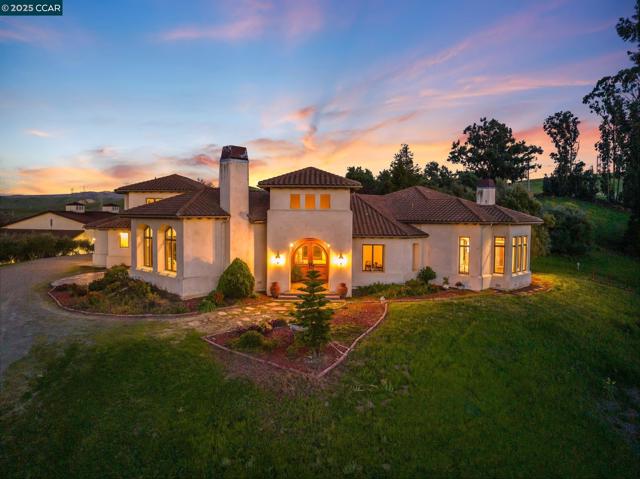
Ocean View
262
Del Mar
$7,495,000
2,817
4
4
Welcome to 262 Ocean View, an extraordinary single-level residence on one of Del Mar’s most sought-after streets. Designed by renowned architects Bokal & Sneed, this home is just steps from the beach and village, capturing unobstructed ocean vistas and the true essence of Southern California coastal living. A gated entry opens to a spacious front courtyard with multiple seating areas, a grassy lawn, and an inviting outdoor fireplace. Inside, rich wood floors and beamed ceilings create warmth and character, while walls of glass frame endless blue horizons and blur the line between indoors and out. The great room flows seamlessly to an expansive ocean-view backyard retreat, complete with a covered wood deck, built-in heaters, multiple lounge and dining areas, and a full outdoor kitchen with BBQ and prep space. A newly added turf area offers the perfect spot for kids, pets, or quiet relaxation. The chef’s kitchen is both functional and beautiful, with custom cabinetry, marble and stone countertops, a floating island with bar seating, top-tier appliances, and a wine fridge—all framed by views of both the Pacific Ocean and the lush front courtyard. The primary suite is a private sanctuary with sweeping ocean views, direct deck access, two walk-in closets, and a spa-inspired bath with dual vanities, a soaking tub, and a glass-enclosed shower. Two additional guest suites overlook the front courtyard, each with its own full bath, while a fourth bedroom—currently styled as an office—opens directly to the backyard. A well-appointed laundry room, powder room...See Supplement... The primary suite is a private sanctuary with sweeping ocean views, direct deck access, two walk-in closets, and a spa-inspired bath with dual vanities, a soaking tub, and a glass-enclosed shower. Two additional guest suites overlook the front courtyard, each with its own full bath, while a fourth bedroom—currently styled as an office—opens directly to the backyard. A well-appointed laundry room, powder room and a two-car garage with generous storage complete the layout. Set along one of Del Mar’s most private and picturesque streets, 262 Ocean View offers timeless architecture, a rare single-level design, and the flexibility to expand with an ADU. This is coastal living at its finest.

5465 Avenida Maravillas
Rancho Santa Fe, CA 92067
AREA SQFT
6,145
BEDROOMS
5
BATHROOMS
6
Avenida Maravillas
5465
Rancho Santa Fe
$7,495,000
6,145
5
6
Amazing Opportunity for this Newly Curated VIEW Estate by a "true" design talent! This impressive Transitional & Organic Modern west Covenant home hovers above an expanse of open space with Ocean Views and a minute to the Covenant Golf course, trails, tennis club and school. The Newly re-built estate was crafted to create ideal open living with the finest materials and cutting-edge technology "smart home". The primary suite is a luxurious retreat with generous TV & relaxing room, custom his and her walk-in closets and luxurious spa bath and lives on the main level with elevator to second level. Nothing was left out, including executive Office, Gym, Bonus/Game-Media niche with Wet Bar, plus Candy Bar too! Expansive outdoor living with mesmerizing Views and gorgeous Sunsets! Enjoy the resort-style Brand-NEW Pool and Spa, perfectly positioned to soak in the views, offers direct access to 60 miles of walking trails. YOU WILL LOVE THIS PLACE!
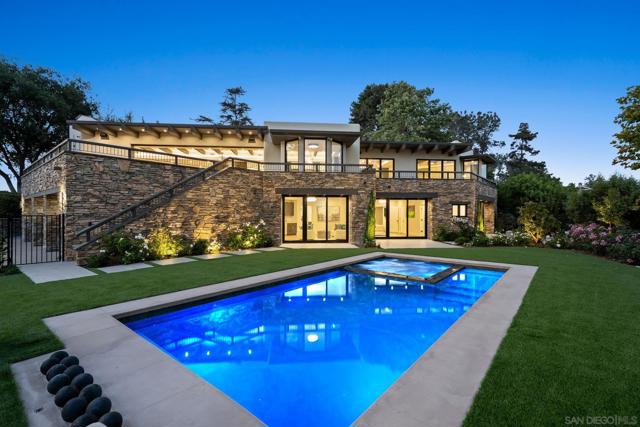
Piragua St
3240
Carlsbad
$7,495,000
7,506
5
6
This hilltop home in Carlsbad, California, has been transformed into a breathtaking modern sanctuary. Set on a one-acre lot with sweeping views of the Carlsbad lagoon and Pacific Ocean, the property underwent a comprehensive remodel that blends contemporary elegance with purposeful functionality. Inside, the home features a mix of bespoke elements—from custom sofas and a liquid metal-finished fireplace to thoughtfully curated artwork that highlights local talent. Clever design choices, like a hidden pantry door and a discreet cooking station, bring both practicality and charm to the kitchen. The primary bathroom includes a spa-like wet area, creating a private escape within the home. Outdoors, an infinity-edge pool appears to flow directly into the ocean, while the beautifully landscaped grounds offer a peaceful setting for both relaxation and entertaining. This reimagined residence captures the essence of modern California living, where elevated design meets timeless comfort.
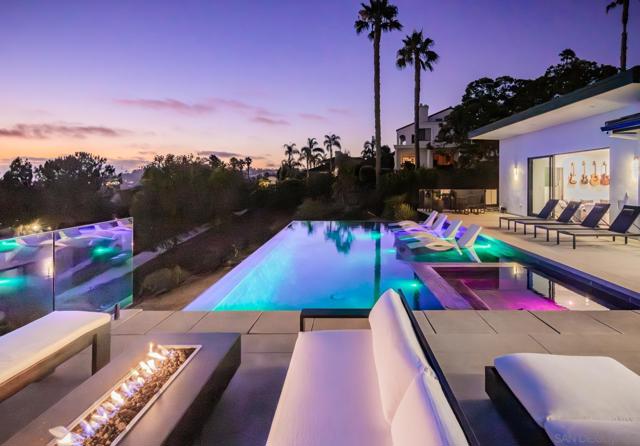
Century Unit 23B
1
Los Angeles
$7,495,000
3,560
3
4
A rare opportunity to live at one of Los Angeles' most iconic addresses. Welcome to this extraordinary three-bedroom, three-and-a-half-bath residence on the 23rd floor of The Century, a prestigious 42-story, LEED-certified landmark designed by renowned architect Robert A.M. Stern. From the moment your private elevator opens, you're greeted by sweeping floor-to-ceiling windows framing panoramic views from Downtown Los Angeles to the Pacific Ocean. Every room is impeccably appointed with sophisticated finishes and top-tier materials, epitomizing high-rise elegance. The expansive open living and dining areas flow seamlessly onto two south-facing terraces, ideal for alfresco dining or lounging above the city. The chef's kitchen is outfitted with high-end appliances, custom cabinetry, and sleek countertops. Each of the three bedrooms includes an en suite bath and blackout shades, while a discreet laundry room with separate service entry reflects thoughtful design. A fully integrated home automation system controls everything from motorized window treatments to state-of-the-art AV. Life at The Century is defined by world-class amenities across four acres of private gardens: a resort-style 75-foot pool, state-of-the-art fitness center, yoga and Pilates studios, spa, screening room, wine cellar, and exclusive dining and entertaining spaces. With 24-hour guard-gated security, valet, and concierge service, The Century offers unmatched privacy and ease in the heart of the city. Experience estate-style living in the sky, schedule your private tour today.



