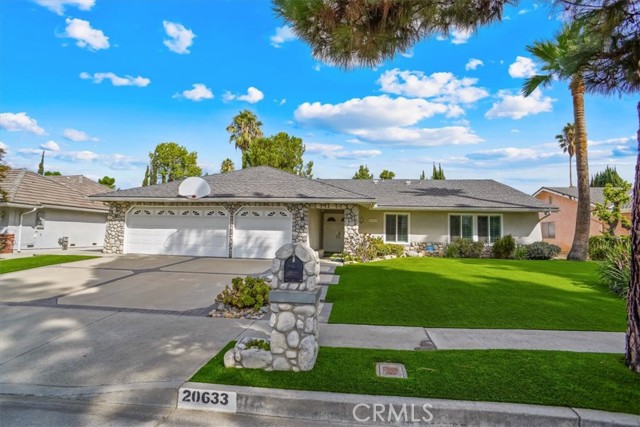Search For Homes
Form submitted successfully!
You are missing required fields.
Dynamic Error Description
There was an error processing this form.
Jackson
1344
Santa Clara
$1,299,999
1,340
3
2
Welcome to 1344 Jackson Street, a beautifully crafted, fully permitted home in the heart of Santa Clara. This updated 3-bedroom, 2-bath residence showcases exceptional workmanship throughout, blending modern comfort with timeless design. Every detail has been thoughtfully completed with quality and care, giving future homeowners peace of mind and a truly move-in-ready experience. Step inside to an inviting open layout, natural light, and refined finishes that elevate the homes character. The kitchen and living spaces flow seamlessly perfect for everyday living or hosting family and friends. Located in a prime central location, this home places you minutes from everything: Costco, Santa Clara University, major tech companies, parks, dining, shopping, and commuter routes. Whether you are seeking convenience, lifestyle, or long-term value, this address checks every box. Enjoy the best of Santa Clara living
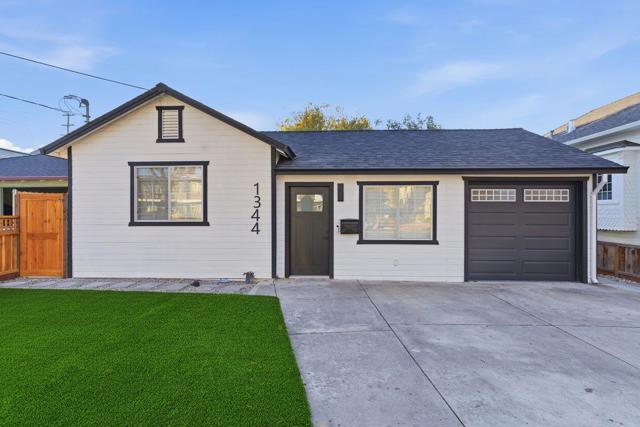
Siskiyou Ct
3608
Hayward
$1,299,999
2,552
4
3
Welcome to this beautifully spacious home tucked away in a serene Hayward Highlands court, perfectly positioned on an expansive lot that offers privacy and comfort. Thoughtful upgrades include dual pane windows, a newer roof, solar, a large driveway and a 3 car garage. Step inside to soaring ceilings that create an immediate sense of openness. The inviting living and dining areas feature a stunning floor to ceiling brick fireplace, adding warmth and character to the home. The oversized kitchen provides ample cabinet and counter space and seamlessly opens to the family room, perfect for gatherings and everyday living. Two sliding glass doors offer easy access to the backyard and flood the space with natural light. A highly desirable main level bedroom is paired with a beautifully redesigned full bathroom, ideal for guests or multi generational living. Upstairs, you’ll find two generous guest bedrooms with a convenient Jack and Jill bathroom, along with an oversized primary suite complete with an en suite bathroom. A spacious bonus room with its own balcony overlooks the court, providing the perfect spot for a home office or additional lounge space. The spacious backyard with a pool is your private oasis, designed for relaxation and entertainment. Come see your new home today!
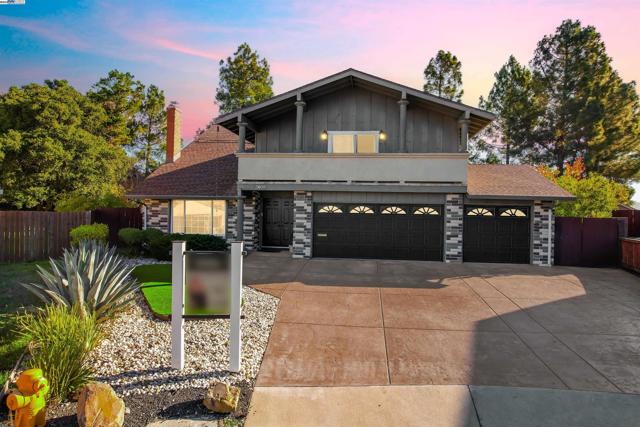
Bella Ridge
347
San Jose
$1,299,999
1,787
4
4
Offer deadline Monday (December 12) at 2pm. Welcome to this beautiful 4-bedroom, 4-bath corner home located in the desirable Communications Hill community. With three private suites plus an additional bedroom, this home offers flexible space ideal for multigenerational living, guests, or a home office. The open-concept main level features a bright living area, dining space, and a spacious kitchen with granite countertops, quartz tile backsplash, tile flooring, stainless steel appliances, and cabinetry with roll-out shelves. White Oak hardwood floors flow through the living area, and recessed speakers add to the entertainment experience. A private balcony offers a quiet space to enjoy fresh air or morning coffee. Upstairs, the grand primary suite features plush carpet, a ceiling fan, a walk-in closet with a custom organizer, and an ensuite bath with dual sinks, extra cabinetry, and tile flooring. Additional highlights include multi-zone heating and A/C, a second-floor laundry area, and an oversized two-car garage with a workbench and built-in organization. Ideally located near parks, shopping, and commuter routes, this home offers comfort, functionality, and style in one of San Jose's most sought-after neighborhoods.

Jessica Dr
4558
Los Angeles
$1,299,999
2,100
3
3
Nestled in the hills of Mount Washington, this well-maintained 3-bedroom, 3-bathroom home offers approximately 2,100 square feet of thoughtfully designed living space across three levels. Situated on a 7,785-square-foot lot, the property enjoys hillside views, abundant natural light, and a sense of privacy. The main level features an open-concept living and dining area with large windows that frame the surrounding landscape—ideal for everyday living or entertaining. The kitchen provides generous cabinet and counter space for meal preparation. Each bedroom is comfortably sized, including a spacious primary suite with a private bath and hillside outlook. Multiple outdoor terraces and patios extend the living space outdoors—perfect for enjoying morning coffee, gardening, or relaxing in the evening. Conveniently located near Highland Park, Eagle Rock, and Downtown Los Angeles, residents can access nearby dining, shopping, and transit options with ease. A unique opportunity to own a tranquil hillside home in Mount Washington that combines comfort, setting, and city accessibility.
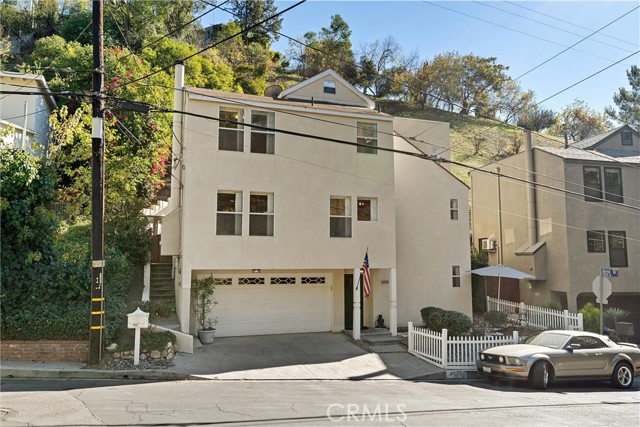
Calle Bandido
40994
Murrieta
$1,299,999
2,131
3
3
Welcome to your dream home in the sought-after La Cresta community! This stunning, newly renovated 2,131 square foot residence boasts high-end finishes and a modern aesthetic. Every detail has been meticulously crafted, making this home truly turnkey and move-in ready. Enjoy spacious living areas filled with natural light, a gourmet kitchen equipped brand new appliances, and luxurious bathrooms. Every detail has been meticulously crafted, making this home truly turnkey and move-in ready. Known for its incredible horse trails, La Cresta is perfect for outdoor enthusiasts. Don't miss the opportunity to own this exquisite property in a vibrant neighborhood. Schedule your showing today!
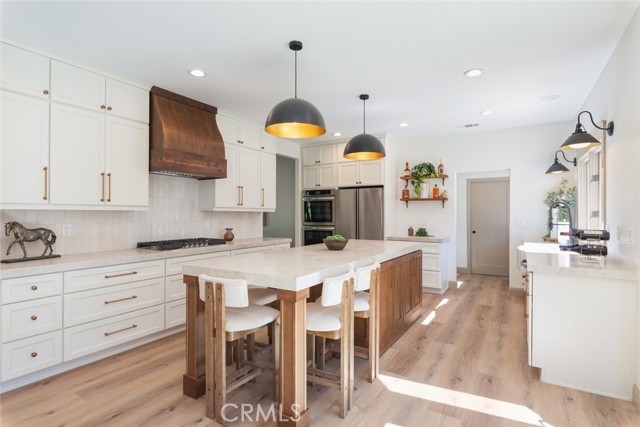
Dehesa
6433
El Cajon
$1,299,999
3,263
4
4
Short Sale Approved! Elevated luxury awaits in this custom 2013 estate, privately set on 7.45 acres with sweeping mountain and valley views. This refined 4 bed, 3 bath, 3,300+ sq ft residence features a grand open-concept design, gourmet chef’s kitchen, elegant wet bar, and a resort-caliber primary suite with private view deck, spa sauna, and elevator access. High-end construction, upgraded systems, owned solar, a private well, and a 10,000-gallon water tank offer both sophistication and sustainability. An oversized 3-car garage with pass-through door and a detached workshop with dual 50-amp RV hookups add exceptional versatility. A secondary graded pad is ideal for an ADU or expanded compound. Just minutes from Sycuan Resort and Alpine, this rare property delivers privacy, dramatic views, and the ultimate luxury lifestyle.
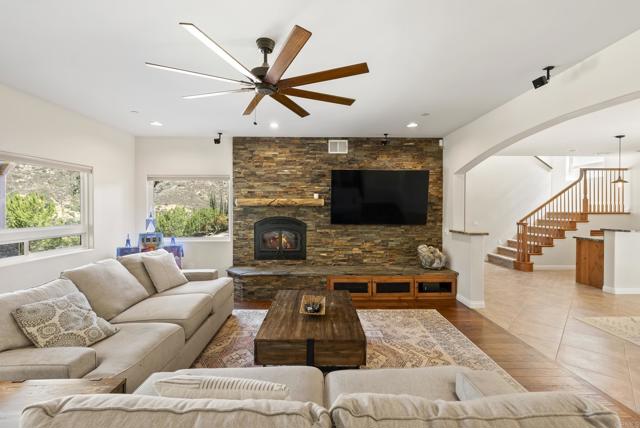
Washington
754
Marina del Rey
$1,299,999
1,140
1
2
A perfect opportunity to own a gem in Marina del Rey with coveted LAC2 zoning allowing for a wide range of residential, office, or retail use.This rare live/work retreat is thoughtfully renovated and offers the ideal mixed-use setup for both personal and professional life. With 1, 140 sq ft of stylish space, it features soaring vaulted ceilings with exposed beams, an open-concept layout, and a sleek kitchen outfitted with stainless steel appliances. Designer finishes throughout and solar panels add a modern, eco-conscious touch. The finished 2-car garage provides added versatility perfect for a creative studio, office, or home gym.Located just 4 minutes from Venice Beach and 2 minutes from Abbot Kinney, 754 Washington places you in the center of it all. Grab dinner at Scopa, sip cocktails at Gin Rummy, or explore the vibrant dining and retail scene along Washington Blvd all just steps away. A true blend of convenience, flexibility, and Westside lifestyle.
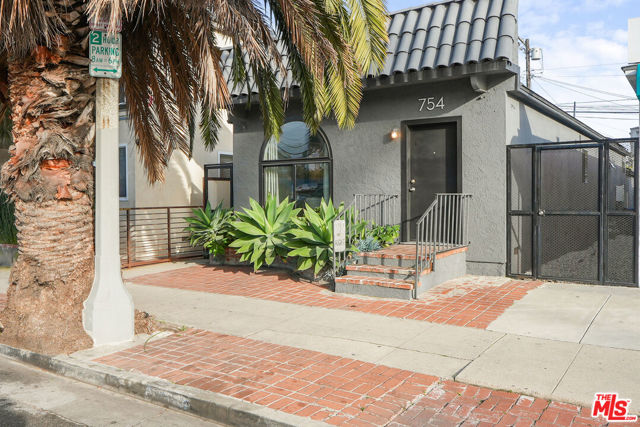
Plantation
22458
Saugus
$1,299,999
3,462
5
5
Welcome to River Village in beautiful Saugus, California! This spacious home offers 5 bedrooms and 4.5 bathrooms, solar and 9-foot ceilings throughout. Enjoy the elegant formal living and dining room combination, a cozy family room with a fireplace, and a generous backyard located on a quiet cul-de-sac. The kitchen is a chef’s dream, featuring a large center island, stainless steel appliances, a walk-in pantry, quartz countertops, and a classic white subway tile backsplash. Downstairs also includes a den/office and a spacious guest suite with its own private bathroom. Upstairs, a split staircase leads to a versatile loft space. The primary suite boasts stunning backyard views and abundant natural light. The luxurious en-suite bathroom includes dual vanities, a soaking tub, a separate toilet room, and an oversized shower. You'll also find a mini bedroom suite and two additional bedrooms that share a fourth full bathroom. The laundry room is conveniently located on the second floor. Step outside to a beautifully landscaped, pool-sized backyard—perfect for entertaining—with a custom patio cover, built-in BBQ area, and a cozy fire pit. Located near award-winning schools, fine dining, entertainment, and shopping, this home offers both comfort and convenience. Don’t miss your chance to make it yours—schedule a showing today!
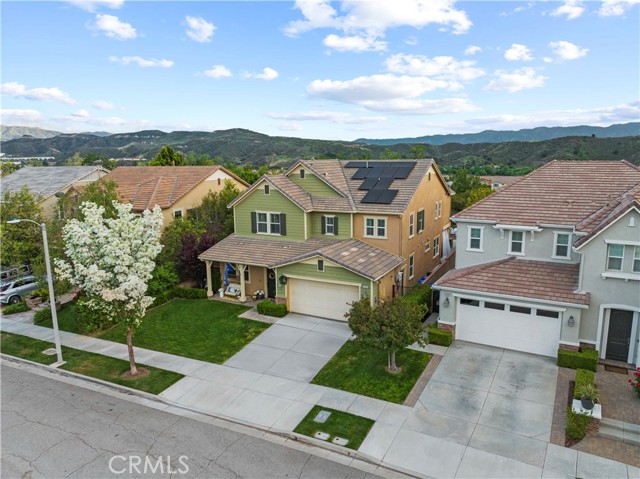
Smugglers Point
29781
Canyon Lake
$1,299,999
3,085
5
4
Gorgeous home within the gated Canyon Lake community. This home boasts two separate 4 car tandem garages and a boat garage. The home also has a paved RV access on the side of the home. The home also has an enormous storage room behind the garage. You enter the community through a guarded gate and there are various parks and sports fields throughout. There is a community lake to take your boat out on during the hot summer days. You can also spend your days out on the 18-hole golf course. The community is perfect for every outdoor enthusiast and has activities for everyone.
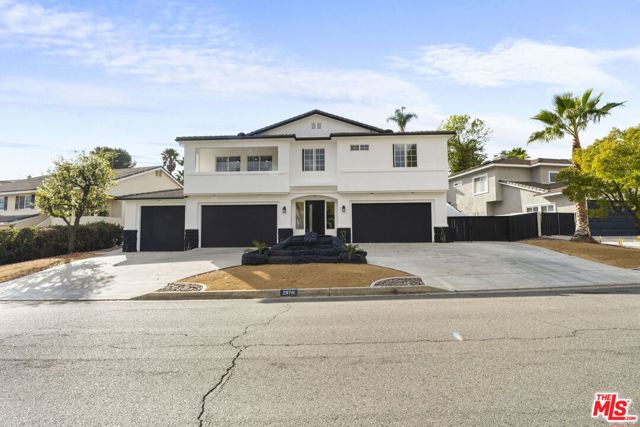
Tamarisk Rd
1450
Palm Springs
$1,299,999
2,165
3
3
Welcome to this rare and versatile dual-living retreat in Palm Springs, featuring a seamlessly attached Accessory Dwelling Unit (ADU). The main residence features two bedrooms and two full bathrooms, with an open floor plan that seamlessly flows from the living area through the dining and kitchen spaces, enhanced by natural light and an effortless indoor–outdoor connection. The attached ADU features a spacious primary bedroom, a private bathroom, and a dedicated living area with direct access to the outdoor pool and spa. This thoughtfully designed layout offers options for extended living, guest accommodations, or flexible workspace. all within a single, cohesive property. Step outside to enjoy the pool, relaxing spa, and inviting outdoor lounge areas framed by mature landscaping. With separate entrances and full functionality throughout, this property offers exceptional versatility and comfort.
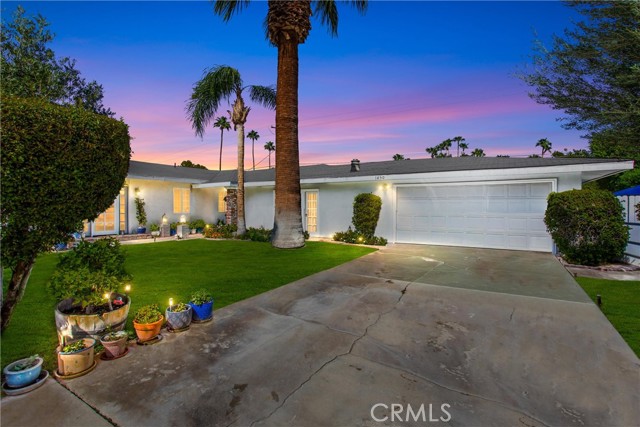
Caesar
19075
Ramona
$1,299,999
4,386
4
5
Stunning Hilltop Retreat with Panoramic Views! This impressive two-story home offers 4 bedrooms, 5 bathrooms, and 4,386 sq. ft. of living space on a 5.22-acre lot. Elevated on a hilltop, the property provides breathtaking panoramic mountain views and exceptional privacy, while remaining conveniently located between Julian and Santa Isabel, near San Diego Country Estates, and just minutes from local vineyards and wineries. Inside, the open-concept living room features a cozy fireplace, crown molding, recessed lighting, and a balcony to take in the sweeping views. The kitchen offers granite countertops, a large island with breakfast bar, custom wood cabinetry, stainless steel appliances, walk-in pantry, and sleek tile floors. A separate dining room creates a warm and inviting space for hosting gatherings and entertaining guests. The first floor includes a convenient bedroom and full bath, laundry room with washer and dryer, and direct access to the 4-car garage. Upstairs, a spacious loft, multiple ensuite bedrooms with beautifully tiled showers, bathrooms with double sinks, and several walk-in closets offer plenty of space and comfort for everyone. Additional highlights include central air, ceiling fans in most rooms, newer carpet and fresh interior paint, a reliable backup generator, private well, septic, and propane system. Zoned A72, this home is perfect for those seeking a rural lifestyle. Opportunities like this don’t come often - with motivated sellers, now is the moment to secure this rare hilltop gem!

4 VISTA FRONDOSA
Rancho Santa Margarita, CA 92688
AREA SQFT
2,195
BEDROOMS
3
BATHROOMS
3
VISTA FRONDOSA
4
Rancho Santa Margarita
$1,299,999
2,195
3
3
Welcome to this gorgeous Tejeras Creek Golf course view 3 bedroom home, boasting a dramatic front entry with vaulted ceilings and abundant natural light streaming through numerous windows and skylight. Elegant crown moulding, custom lighting, and large baseboards accentuate the spacious interior, adorned with beautiful tile floors resembling wood and custom paint throughout. The gorgeous living room overlooks the golf course and features a fireplace, windows with trim, custom drapes, and an adjoining formal dining room, perfect for entertaining guests. The open and bright kitchen is equipped with beautiful white cabinets, quartz countertops, stainless steel appliances, and a view of the backyard and golf course. Adjacent to the kitchen is a cozy family room offering a relaxed atmosphere for everyday living. Conveniently located downstairs is an upgraded powder room and a laundry room. Upstairs, discover the exquisite master bedroom with picturesque views of the golf course, complete with a walk-in closet, organizers, and a vaulted ceiling. The master bathroom features a dual vanity, stall shower, and luxurious bath, providing a tranquil retreat after a long day. There are two additional bedrooms located upstairs and a guest bathroom. Step outside to the entertainer's backyard, where you can relax and enjoy the breathtaking scenery of Tijeras Creek Golf Course. There is a two car attached garage with direct access. Home has been repiped with PEX. Residents of Alicante enjoy access to the community pool and spa, while also benefiting from the amenities offered by the Rancho Santa Margarita City Association, including the lake, pools, tennis courts, parks, and more. Experience resort-style living at its finest in this remarkable home!

Marina Drive Unit #23
4747
Carlsbad
$1,299,999
1,240
2
2
Experience modern coastal living at its finest in this designer-led, fully reimagined lagoon-front residence at Tu Casa -- one of Carlsbad's most coveted waterfront communities. With rare direct water access and its own private boat slip, this home blends elevated design with the effortless rhythm of coastal life.Every detail has been meticulously rebuilt, showcasing custom European white oak cabinetry throughout -- from the kitchen and bathrooms to the bedrooms and closets -- all complemented by Italian marble surfaces and curated architectural lighting that infuse the home with refined warmth and natural sophistication.The open, light-filled floor plan frames tranquil lagoon views and extends to a private balcony perched above the pool -- perfectly oriented for sunlight, ocean breezes, and relaxation. Residents enjoy a private two-car tandem garage and resort-style amenities, including a heated year-round pool, spa, and sauna, with paddleboarding and kayaking available directly from the dock. The HOA conveniently includes cable and internet, ensuring a seamless, connected coastal lifestyle.From morning coffee at sunrise to sunset reflections over the lagoon, every moment here embodies the quiet luxury and effortless beauty of Carlsbad's coastal living.Video of complex: https://youtu.be/1-lY_NcZwgg?si=hShiXvPixOdOOtQj
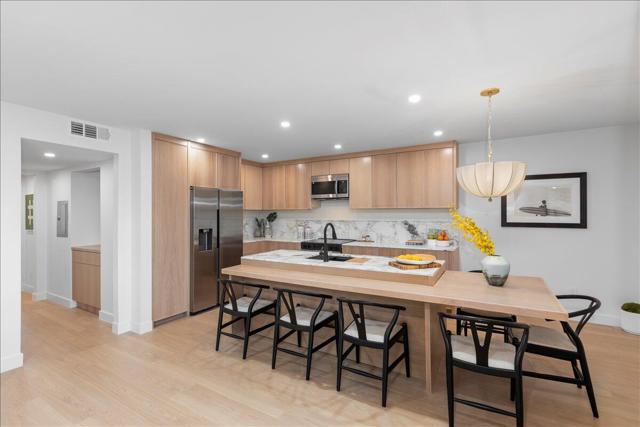
Brooktrail
19315
Huntington Beach
$1,299,999
2,027
3
3
HUGE PRICE REDUCTION!!!!! COMPLETELY REMODELED Seacliff on the Greens - Plan 200 Model Townhome. Great location within guard gated community with beautifully maintained grounds 1/2 mile from The Huntington Club. This popular plan has 3 Bedrooms which is perfect for an office in the 3rd bedroom - also 2.5 Bathrooms. This remodeled townhouse comes with soaring ceilings and skylights offers an impressive and functional layout with four balconies. The kitchen is a show stopper with quartz counters and all wolf appliances. The front door opens to foyer with a powder room and coat closet adjacent to the living room with a volume ceiling, fireplace, bar area and a slider leading to a balcony overlooking your private, gated front yard. There is a formal dining room open to the living room next to the family room off of the kitchen with additional balcony. Upstairs, the Master Retreat has vaulted ceiling, 2 walk-in closets and a private balcony overlooking lush landscaping. The master bathroom has a two person 4 jet shower and additional vanity space with ample storage. Oversized 2 car attached garage with additional storage. The property is in a wonderful community in proximity to award winning schools, popular surfing beaches, downtown HB, migration path wetlands, famous dog beach, Pacific City, close to hotels, stores, medical, restaurants and much more!
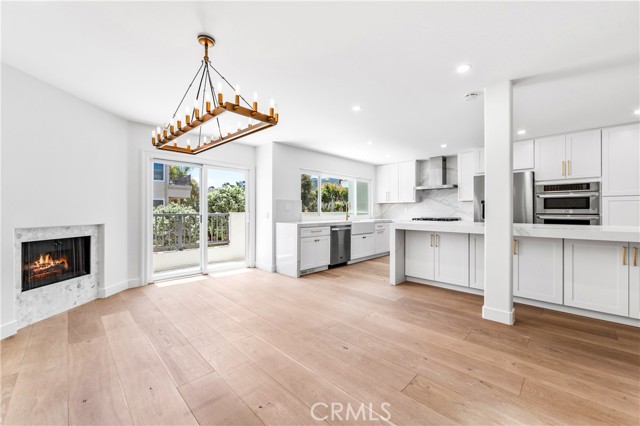
Via Ventana
1631
San Lorenzo
$1,299,999
1,500
5
3
Charming 5 beds, 2.5 baths, single level home completely renovated & move in ready. Tucked in San Lorenzo, hidden gem at an incredible opportunity to own a new home in the heart of the Bay. New kitchen & eating nook stylish tiled bathrooms, hardwood & engineered vinyl floors. Large living/dining combo, grand family room opens into private backyard. Spacious backyard ideal for entertaining, gardening or simple relaxing surrounded by schools, parks, transportation & easy access to 880/580/238. This is a rare find you don't want to miss!
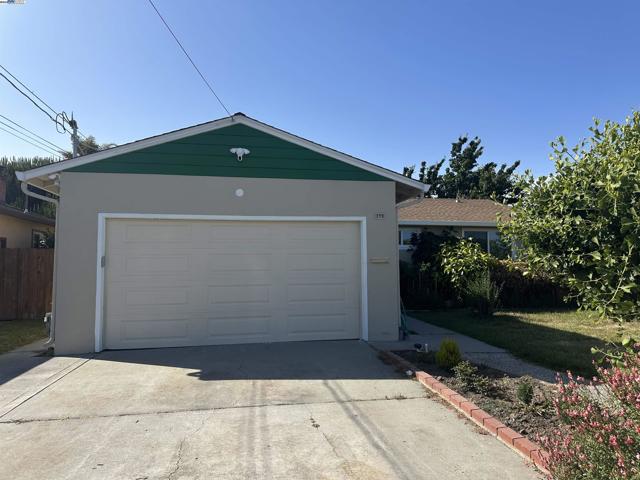
Palm
9833
Bellflower
$1,299,999
1,601
4
2
This exceptional residence combines a well designed modern home with unique versatility, featuring a beautifully finished main residence and a detached structure with several options to immediately convert an ADU and/or junior ADU layout. Additionally, this may be an excellent fit for a daycare (buyer to verify with city): a separate ~800 SF detached structure, a generously sized, secure backyard, and strong freeway off-ramp visibility.The two-level, 1,400+ square foot attached garage has been constructed to code with features already aligned to ADU standards, including a private entrance. Conceptual plans are available, and the space can be adapted at roughly a quarter of the cost of a ground-up ADU build. Potential uses include retaining the current two-car garage with storage, converting the upper level into a standalone ADU while maintaining the garage below, creating a two-story, two-bedroom ADU, or maximizing flexibility with an upstairs ADU and a Jr. ADU on the lower level (buyer to verify). Once formalized, the property also offers the opportunity to add approximately 1,500 square feet of additional living space through the ADU, significantly enhancing both value and functionality. The main residence showcases custom craftsmanship and premium finishes throughout, with a fully permitted renovation completed in 2020/2021. The lower level features two bedrooms and three full bathrooms finished in natural stone, while the upper level includes a spacious attic/storage area. The large master suite offers a walk-in closet, a Herera white tile feature wall, and a jacuzzi tub. Additional building features include solid oak custom cabinetry, Milgard windows, a designer kitchen with quartzite countertops, brand-new plumbing, electrical, HVAC, LED lighting, and upgraded hardscape including a new sidewalk and driveway approach. A custom steel front entry door enhances the home's striking curb appeal. Additional features include a pool cavity in the backyard ready for completion, fully insulated construction for efficiency and comfort, a $160,000 stonework investment, and convenient freeway access to both the 91 and 405. With SB-9 viability for a potential lot split, a flexible multi-use detached structure, and the opportunity to expand with a formalized ADU, this property represents not only a luxury residence but also a rare investment opportunity with exceptional upside potential. BUYER TO VERIFY ALL INFORMATION. PROPERTY SOLD AS-IS. CONTACT AGENT TEAM FOR SHOWING INSTRUCTIONS.
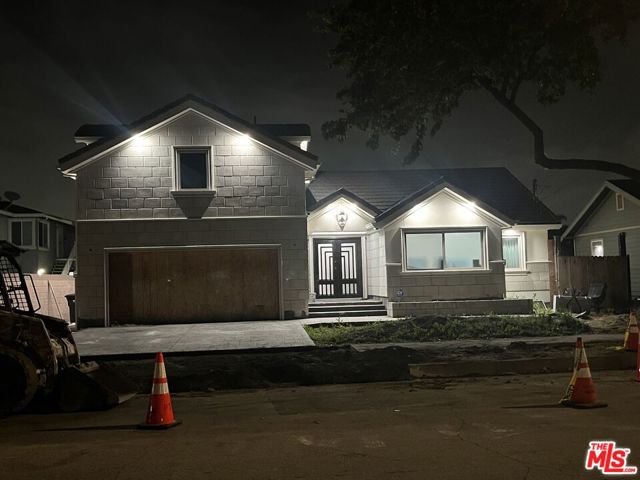
Woodlawn
14032
Tustin
$1,299,999
1,973
5
3
Coming back to the market refreshed and better, welcome to this stunning 5-bedroom, 3-bath residence, thoughtfully reimagined with today's lifestyle in mind. Designed with a seamless blend of style and comfort, this home features a spacious open-concept layout with 4 bedrooms 2 bath + PLUS a mother in law suit with its very own private kitchen and +1 bathroom . The main house anchored by a chef's kitchen with a massive island, brand-new cabinetry, designer lighting, and a new stove-perfect for both intimate dinners and grand entertaining. Step outside to your private backyard retreat, complete with a sparkling pool, offering the ultimate setting for relaxation and gatherings under the California sun. With a new roof, new flooring, and elegant upgrades throughout, this home is as functional as it is beautiful. Nestled in a prime Orange County location, just minutes from freeways, shopping centers , schools and upscale dining, this residence delivers both luxury and convenience. Experience modern living at its finest - right here in Tustin .
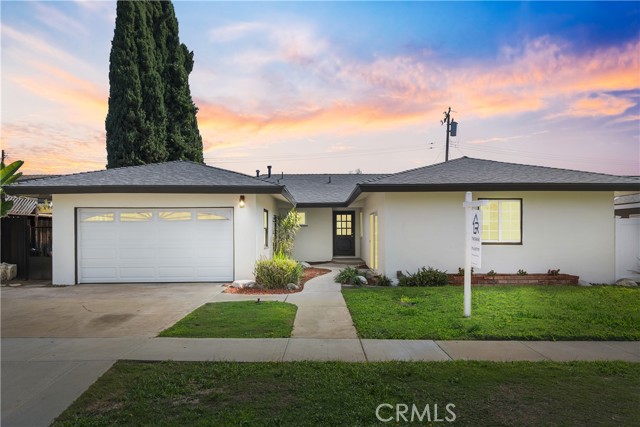
Alta Vista
1631
Camarillo
$1,299,999
3,025
6
3
Yes, you can have it all! Offering both size AND location with this large executive home in the highly sought after neighborhood of Mission Oaks. Featuring over 3K sqfeet, 6 beds, 3 baths, a large combo family room/dining/kitchen with granite island, TV built-in and fireplace. A detached 3rd car garage has ADU potential or music studio, workout area, quiet office space, etc. This beautiful Mediterranean style home has been immaculately maintained by original owners with many extras! Some interior highlights include; all new plantation shutters, top of the line carpet, whole-house soft water system, large built-in safe, dual paned windows, alarm system and installed leased solar. Outdoors enjoy a spacious patio with upgraded hardscaping and grass, or room for a small pool. 21 palm trees surround the home amongst other mature low-maintenance foliage for ultimate privacy. All uplit at night creating a relaxing inviting resort vibe. Five bedrooms upstairs! The downstairs 6th bedroom was used as an office with its own entrance and attached bath. Remodel to your preference or just move right in to this turnkey home! Selling AS-IS,
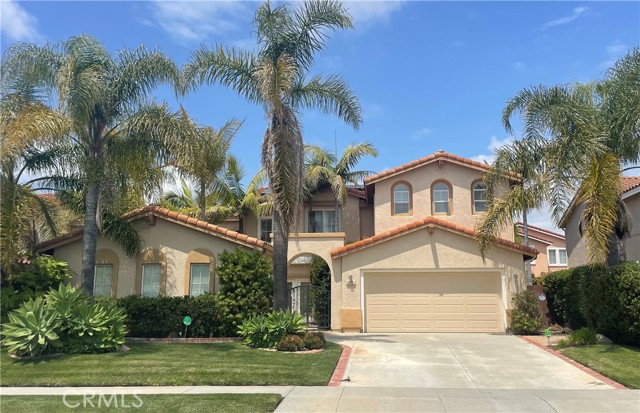
Sweetzer #302
660
West Hollywood
$1,299,999
1,640
2
2
Yes, 4.99% for 30 years fixed is possible! Have you been waiting for rates to drop? What if I told you you can buy THIS penthouse with rates as low as 4.99% fixed for 30 years? You can be home for the holidays enjoying this one of a kind sanctuary in the sky! Seller’s preferred lender is offering three exclusive buydown options for qualified buyers: 5.99%, 5.49%, and an unbelievable 4.99% fixed for 30 years. Yes — 4.99% for 30 years fixed! Don't wait! Welcome to 660 N Sweetzer Ave #302, a rare top-floor, northwest-facing West Hollywood penthouse that truly makes you feel alive. This stunning, fully remodeled 2-bed, 2-bath sanctuary offers 1,640 sq ft of bright, open living space and three private outdoor decks, including a rooftop retreat with sweeping views of the Hollywood Hills, city lights, and morning sunrises. Step inside to a modern, elegant interior featuring custom finishes, high-end appliances, an open-concept living area, abundant natural light, and seamless indoor-outdoor flow. The primary suite feels like a luxury hotel escape with a private deck, walk-in closets, and beautifully updated baths. Located just steps from Melrose Place, enjoy world-class dining, shopping, cafés, boutiques, the weekly farmers market, and the best of West Hollywood’s lifestyle at your doorstep. This boutique building is peaceful, private, and perfectly situated in one of LA’s most desirable neighborhoods. Homes like this — with this location, these views, this layout, and now this financing opportunity — almost never hit the market. Don’t wait for rates to drop… this time, the rate is waiting for YOU.
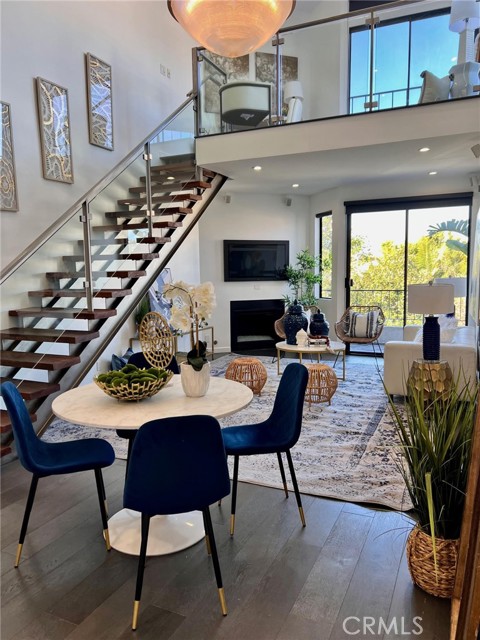
Fourth Ave
708
Redwood City
$1,299,999
1,840
10
4
Investor special! Located in the heart of Redwood City, this unique multi-unit property offers huge potential for the right buyer/investor. Unit 1 (Front Lower Level) 3 Bedrooms | 1 Bathroom | Living Room | Kitchen | Laundry Area Spacious layout with front-facing access and lots of natural light. Unit 2 (Rear Lower Level) 3 Bedrooms | 1 Bathroom | Living Room | Kitchen | Laundry Room Tucked behind Unit 1, with its own private entrance and functional layout. Unit 3 (Upper Level) (permitted as an ADU with separate meter) 2 Bedrooms | 1 Bathroom (Laundry in Bathroom) | Kitchen | Living Room Located upstairs, this unit has great light and separation from the lower levels with its own wrap around patio. Backyard structure 2 Bedrooms | 1 Bathroom. Detached garage, contractors eye needed. Each unit has its own private entrance, with no interior access between them, making this a great setup with tons of opportunity. Less than 5 miles from Stanford Hospital, Stanford University, and Meta headquarters, and just 2 miles from Kaiser, offering unbeatable convenience. Plus, enjoy endless shopping and dining nearby, with quick access to Caltrain, parks.
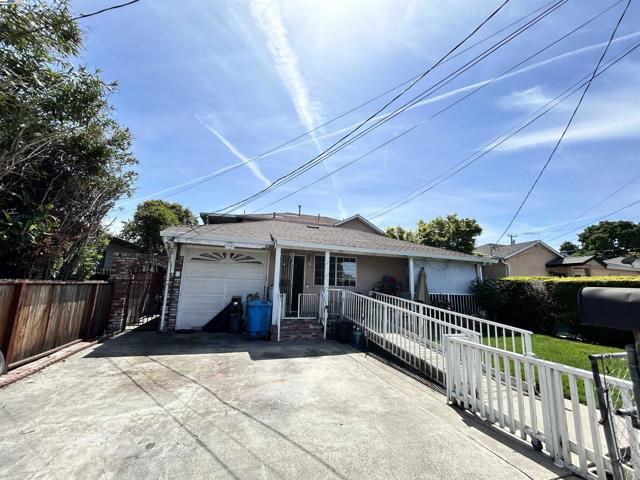
Plata
3439
Los Angeles
$1,299,999
1,931
4
3
Silver Lake Stylish Duplex consist of 2 residential homes both Delivered Vacant plus a Guest quarters! The front residence features 2 bedrooms and 2 baths with 1014 sq ft of sleek, modern design. An open-concept living area, sun room, island kitchen with appliances and sliding glass doors in the primary bedroom that open to its own private sitting area. Features a refrigerator, 6 burner stove, dishwasher, washer and dryer ,carport / driveway for up to 2 cars and lush landscape. Market rent is approximately $4800 for front house At the rear, the second residence offers a spacious 1 bedroom, 1 bath across 917 sq ft and also comes with appliances and laundry room complete with its own private backyard and a beautiful deck—ideal for outdoor dining, lounging, or quiet retreat. Market rent is $3800 for the Back house . Behind the second home sits a guest quarters / studio (approx. 400 sq ft) currently used as a fitness studio. With its separate entrance and flexible layout, it presents an excellent opportunity for a potential ADU, creative studio, office, or additional rental income. Perfect for owner-users, multi-generational living, or investors seeking strong rental income opportunities, this property delivers flexibility, privacy, and style in one of LA’s most desirable Eastside enclaves. Jog to Echo Park Lake as your just moments from Sunset Junction, the Silver Lake Reservoir, Virgil Village and neighborhood favorites like Pine & Crane, Maury's, and Mohawk General Store, this property is a true gem in a vibrant and coveted community
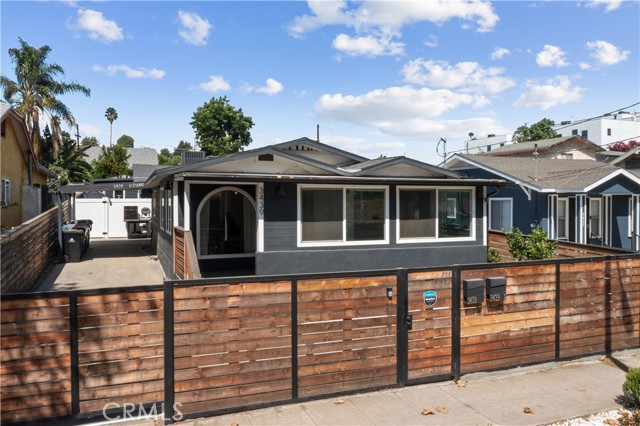
Calle Bahia
735
San Clemente
$1,299,999
1,060
2
2
Located in the highly sought after Presidential Heights community, this turnkey residence showcases staggering ocean and Catalina views as well as the peaceful golf course and charming Trestles neighborhood. Inside, the home offers a bright and inviting layout featuring a comfortable family room, dedicated dining area, and a well-appointed kitchen. Step outside to your private patio, perfect for relaxing, savoring sunset and ocean views, or hosting evening BBQs. Upstairs, you’ll find two spacious bedrooms, both designed to capture natural light and coastal breezes, and both with attached balconies. From this prime location, you can easily bike to world-class beaches and iconic surf spots, including Trestles. You’re also moments from the golf course, convenient access to the freeway, downtown San Clemente shops, restaurants, and more. Well maintained and move-in ready, this home offers the ideal blend of comfort, style, and classic Southern California living.
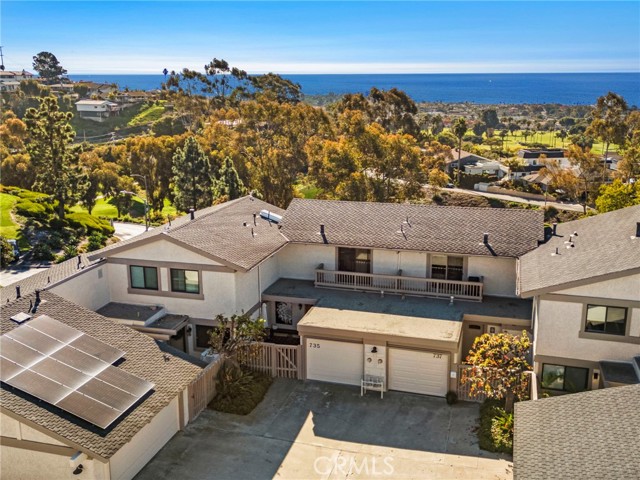
Yorkshire
15311
Huntington Beach
$1,299,998
1,800
5
2
Welcome to this beautifully upgraded pool home, offering a perfect blend of comfort, style, and convenience. Step inside to find upgraded flooring, recessed lighting, and a spacious open-concept kitchen featuring granite counters—ideal for cooking and entertaining. The home includes remodeled bathrooms and a comfortable family room with a cozy fireplace. Enjoy year-round outdoor living with a private in-ground pool equipped with electric, gas, and solar heating, plus a charming gazebo and built-in private barbecue area. The yard is beautifully designed with high-end artificial grass and drought-friendly landscaping for low-maintenance enjoyment. Additional standout features include a drive-through garage and a solar system for energy efficiency. Centrally located and freeway-close, this home is just a 10-minute drive to the beach and sits adjacent to a beautiful park—making it perfect for active lifestyles.
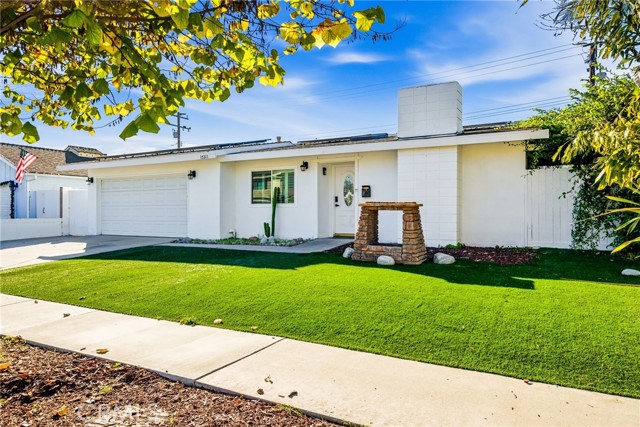
Montclair
3305
Los Angeles
$1,299,995
1,960
5
3
Welcome to 3305 Montclair & 3305 1/2 Montclair, an exceptional redesigned Craftsman remodeled gem with a fully permitted detached 2bed 1bath ADU, BOTH to be delivered VACANT at the close of escrow, located in the highly sought-after historic Jefferson Park HPOZ district of Los Angeles. This stunning residence perfectly blends historic charm and modern luxury, featuring beautifully restored 108-year-old original windows that flood the home with natural light and capture cool evening breezes throughout. Recently taken down to the framing and thoughtfully rebuilt, this home offers a truly turnkey experience. The finished back deck flows seamlessly into the brand-new ADU, creating the ideal setup for multi-generational living or incredible income opportunities through Airbnb or long-term rental. With its authentic architectural details, curated finishes, and income-producing potential, this property is not only a show-stopper — it's a rare investment opportunity in one of LA’s most iconic neighborhoods.
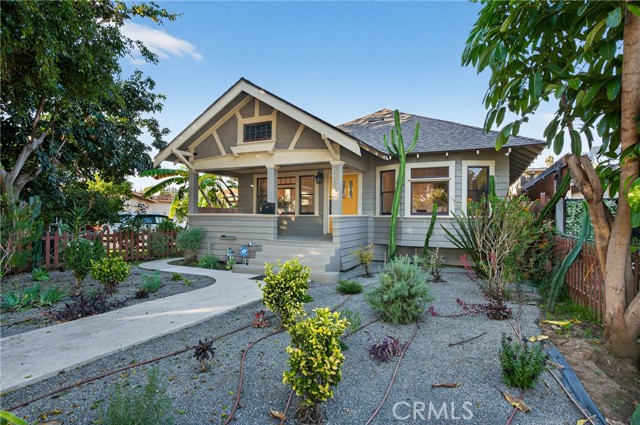
Marcellus
1048
Long Beach
$1,299,990
2,000
4
3
Nestled on one of the most desirable streets in highly sought-after Bixby Knolls, this beautiful home offers the perfect blend of classic charm and modern upgrades. Located on a tree-lined, pride-of-ownership street, this sprawling 4-bedroom, 3-bathroom residence spans approximately 2,000 square feet on a generous 8,000+ square foot lot, with hardwood and tiled floors. Steps from the entry is a warm Fireplace located in the Living room. Natural light pours through dual-pane windows and Tube Lighting, enhancing both comfort and energy efficiency throughout the space. The home’s open floor plan seamlessly connects the living room to the This home features a beautifully manicured front yard with newer grass, plants, and an automatic sprinkler system. Inside, enjoy a thoughtfully updated interior with a spacious primary suite and walk-in closet, and a gorgeous kitchen recently improved with premium appliances including a Wolf SRT366 sealed burner range, Imperial dual blower hood ventilation, and dishwasher. Energy-efficient features abound — solar panels with two Tesla Powerwall’s, a Ford 48-amp car charging port, new Simonton Madeira dual-pane sliding door, SolarTube natural lighting, attic air sealing with R-38 insulation, complete duct and vent replacement with volume control dampers, and a garage fan to keep the space cool. Additional upgrades include Perma-Liner sewer line replacement from street to home, newer rain gutters with leaf guard, and a Ring Pro system (with warranty). The attached two-car garage provides convenience and storage. New owners also have the option to request a city-planted tree of their choice from Long Beach’s approved list. For interested buyers, a 2022 Ford Mach-E and a 2023 VW Jetta SE may be optionally negotiated with the sale. Experience pride of ownership, modern comfort, and timeless Long Beach charm—all in one of the area’s most desirable neighborhoods.

Marquessa
51927
La Quinta
$1,299,990
3,022
3
3
Model Home For Sale! Step into luxury with this single-story estate home in the prestigious Diamante community. Boasting an expansive 3,022 sqft of open living space, this home offers 3 spacious bedrooms, 2.5 beautifully designed bathrooms, a grand great room, a covered patio, and a 3-car garage. This home has been upgraded throughout including flooring, countertops, the backyard and more! Built with CrestWood Communities' signature craftsmanship, this residence features soaring 10-foot ceilings, creating an airy and sophisticated atmosphere. The chef’s kitchen is adorned with stylish, easy-care Quartz countertops and a 6-inch backsplash, perfectly blending elegance and practicality. Modern energy-efficient features, including a tankless water heater and LowE windows, ensure sustainability and cost savings. Every detail of this home has been thoughtfully designed to provide unparalleled comfort, convenience, and style.
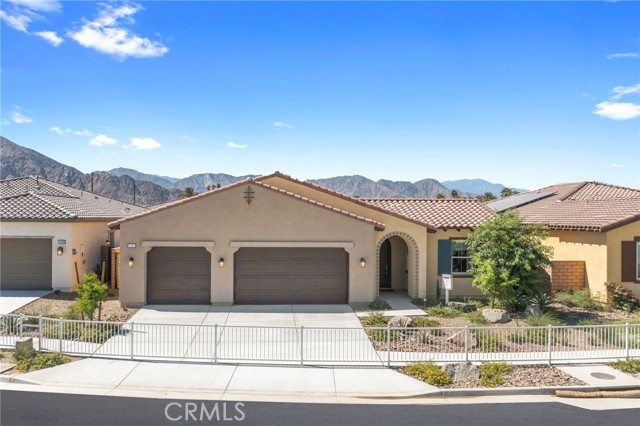
405 Avenida Granada #212
San Clemente, CA 92672
AREA SQFT
1,282
BEDROOMS
2
BATHROOMS
2
Avenida Granada #212
405
San Clemente
$1,299,990
1,282
2
2
Step into this beautifully refreshed beachside condo where open design and ocean breezes define the lifestyle. The expansive layout connects the kitchen, dining, living, and office areas, all flowing to full-height sliding glass doors that span wall to wall. Natural cross-ventilation brings in fresh coastal air year-round, enhanced by one of the most temperate climates anywhere. The kitchen shines with updated countertops, crisp interior paint, and modern closet doors in a clean gray, white, and blue palette that echoes the sea just outside. A full-width deck makes dining indoors or out equally inviting, while abundant storage is found throughout—four hallway closets, a full wall of storage in the primary suite, and generous kitchen cabinetry. The primary suite includes a private en-suite bath, while the second bedroom is served by a hall bath nearby. Originally a three-bedroom floor plan, the third room has been opened to create a flexible office off the living area—its closet remains intact for extra storage or workspace. Convenience continues with an in-unit washer/dryer tucked into one of the hall closets. Two reserved garage spaces make beach trips effortless, while community amenities include a pool, clubhouse, full elevator access, and a trash room on every floor. Just steps away you’ll find world-renowned surfing, calm swimming beaches, pier-front dining, downtown attractions, and a trolley system to explore the coast.
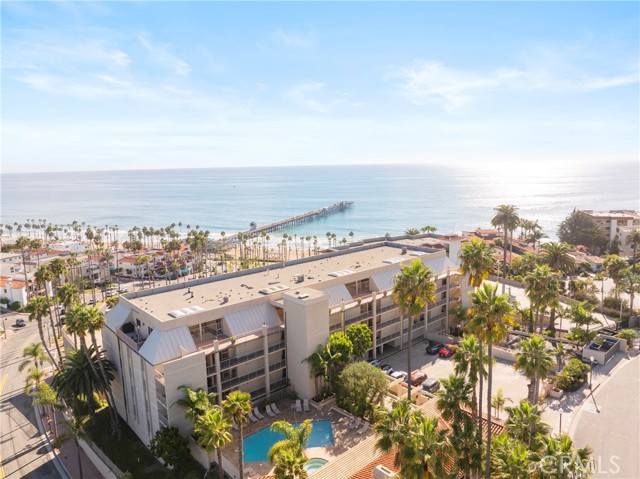
Corte Azulejo
29519
Valencia
$1,299,990
3,920
5
5
This spacious 4 bedroom , 4.5 bath home PLUS NEXT GEN SUITE that offers 1 bed 1 bath private suite.(3919 sq ft.) for a total of 5 bedrooms. This home promises to be your family dream haven. The open kitchen concept boast GE monogram appliances and creates a warm atmosphere for family gatherings .You'll love the large back yard and the California Room providing a sense of tranquility. This home also offer additional Balcony off the Front . This family friendly neighborhood of Tesoro Highlands with excellent schools nearby, this home will offer the perfect blend of comfort , functionality and convenience.
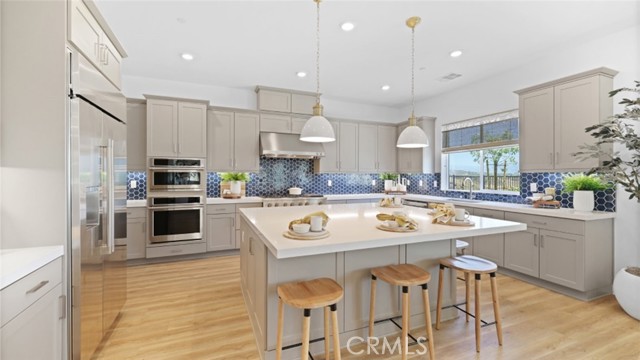
Sierra Dr
289
Walnut Creek
$1,299,950
1,533
3
3
Welcome to 289 Sierra Drive – a beautifully updated 3-bedroom, 2.5-bathroom home located on a private lane in one of Walnut Creek’s most desirable neighborhoods. Completely renovated with modern finishes and thoughtful design, this home offers the perfect blend of comfort, style, and location. Step inside to an open-concept living space filled with natural light, featuring a chef’s kitchen. The spacious living areas flow seamlessly, ideal for entertaining or relaxing at home. Outside, enjoy your own private backyard oasis with a sparkling pool, perfect for warm Walnut Creek summers. Landscaping and a private fence make this space ideal for both relaxing and entertaining. Situated just a short walk from vibrant downtown Walnut Creek, you’ll enjoy easy access to top-rated restaurants, boutique shops, parks, the farmers market, and BART. Walking distance to Los Lomas High School Commuters will love the proximity to I-680 and Highway 24. This is a rare opportunity to own a turnkey home with a pool, in an unbeatable location. Don’t miss it!
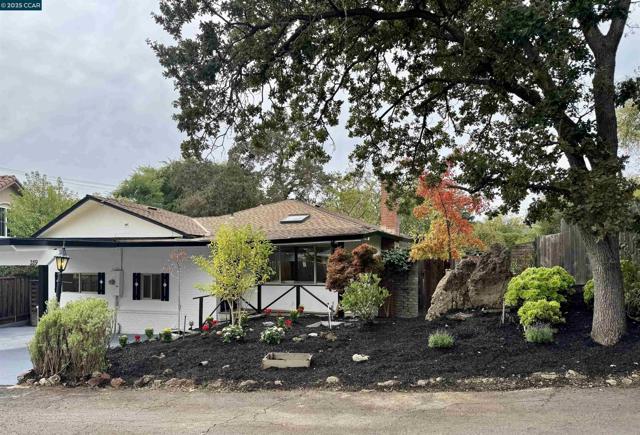
Horace
20633
Chatsworth
$1,299,950
2,339
4
3
Curb Appeal and Entertainer’s Paradise! Nestled on a quiet cul-de-sac in one of Chatsworth’s most desirable neighborhoods, this light filled single story pool home offers the perfect blend of comfort, style, and outdoor living. With 4 bedrooms, 2.5 bathrooms, and over 2,300 sq. ft. of living space on an expansive 11,000 sq. ft. lot, this home is designed for both everyday living and unforgettable entertaining. Step inside to find a warm, inviting interior featuring hardwood floors, smooth ceilings, recessed lighting, plantation shutters, dual-pane windows, and newer central air & heating for year-round comfort. The spacious family room boasts a cozy stone fireplace and a wet bar, with sliding glass doors that open directly to your private backyard oasis. A true showstopper? The resort-style grounds are meticulously landscaped for low maintenance and maximum beauty, the backyard features a stunning pool and spa, completely redone approximately 5 years ago. A large covered patio provides the ideal space for dining al fresco, relaxing in the shade, or hosting weekend gatherings with friends and family. The private primary suite is a serene retreat with its own sitting area, walk-in closet, and en suite bathroom complete with dual sinks, a soaking tub, and a separate shower. All this, just minutes from top-rated schools, shopping and dining at The Vineyards in Porter Ranch, parks, hiking trails, and easy freeway access. Don’t miss the opportunity to own this wonderful Chatsworth home where comfort meets California living at its finest.
