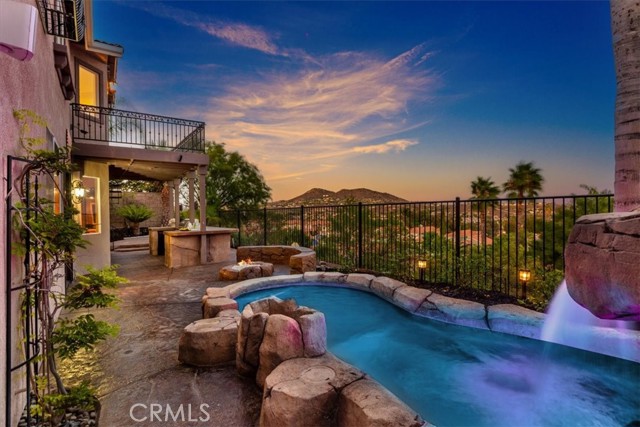Search For Homes
Form submitted successfully!
You are missing required fields.
Dynamic Error Description
There was an error processing this form.
Lausanne Avenue
896
Daly City
$1,299,000
2,150
6
5
Discover this stunning 6-bedroom, 5-bathroom home, including a street-level ADU, blending style and functionality in a prime Daly City location. The property boasts custom, elegant ceiling crown molding and a spacious floor plan that invites comfort and sophistication. Larger windows fill the home with natural light and provide breathtaking, picturesque views. The upper level features 3 bedrooms and 2 bathrooms (tenant-occupied & Rent $3,600. ), while the lower-level ADU includes 3 bedrooms and 3 bathrooms (tenant-occupied & Rent $3,400. ), offering excellent rental income or versatile multi-generational living. Conveniently located within walking distance of elementary schools and parks, this home is also close to supermarkets, Serramonte Shopping Mall, banks, and public transportation, including Colma BART. Enjoy quick access to Downtown San Francisco, SFO Airport, and freeways 101 and 280.
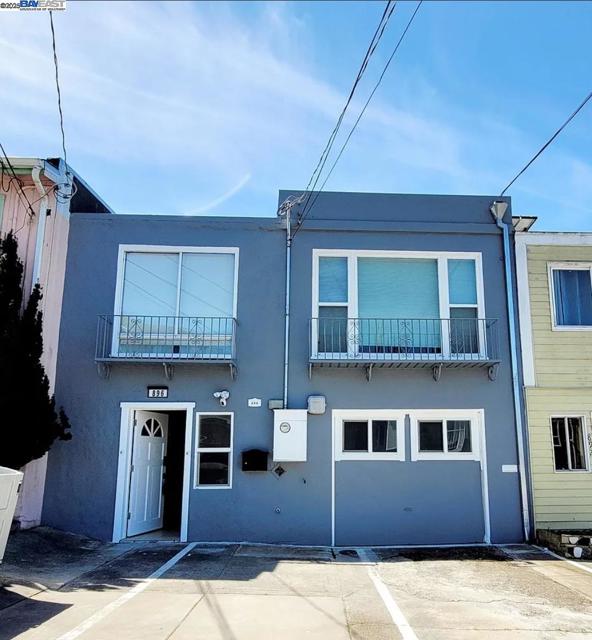
Telaga Rd
3304
Carlsbad
$1,299,000
2,011
3
3
This corner-lot twin home enjoys open park views and the privacy of having only one direct neighbor. Built in 2020 within the sought-after Acacia at the Preserve community, it features a bright two-story design with 3 bedrooms plus a loft, an attached 2-car garage, and a private fenced yard with a spacious patio and upper-level deck for outdoor living. Highlights include a tankless water heater, A/C, upgraded electrical features, and a stylish kitchen with quartz countertops, a center island, designer backsplash, stainless steel appliances, and generous storage. Convenient guest parking is located right beside the home. Acacia residents enjoy access to a resort-style recreation center with a fitness facility, beach-entry pool, spa, BBQ area, playground, and outdoor fireplace. The Preserve connects directly to miles of scenic trails within the Carlsbad City system bordering the Buena Vista Creek Ecological Reserve, and the location offers easy access to shopping, dining, major freeways, and award-winning Carlsbad Unified schools.
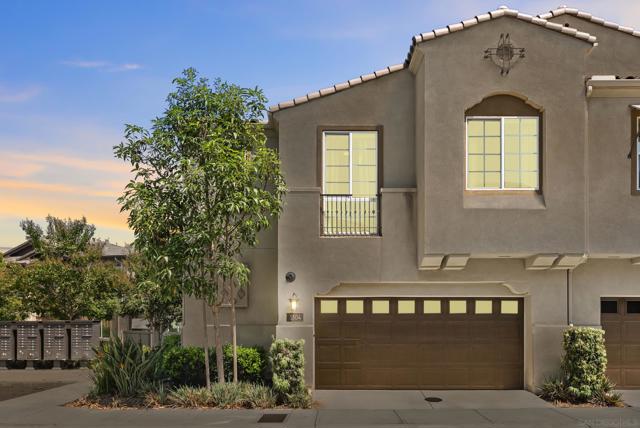
11th Ave
1676
Escondido
$1,299,000
2,522
5
3
Experience refined living in this exceptional Southwest Escondido residence with no HOA. This beautifully appointed home welcomes you with dramatic ceilings, expansive windows, and a flowing open layout. With 5 bedrooms, 3 full baths, and a spacious 3-car garage, this home blends comfort with sophistication. Step into a breathtaking resort-style backyard featuring a shimmering pool and spa, a serene Hawaiian-inspired waterfall and an inviting fire pit framed by lava rock accents. Enjoy panoramic mountain and city views from your private retreat—perfect for relaxation and upscale entertaining. Located in a highly desirable area, this home is just a short walk to the bus station and major retailers, including Albertsons, Home Depot, Target, gas stations, restaurants, and more. A fantastic location that offers convenience and lifestyle all in one. Welcome to this beautifully maintained 5-bedroom, 3-bath home featuring a bright, spacious layout and a resort-style backyard with a sparkling pool, spa, rock accents, flowers, and fruit trees—perfect for relaxing or entertaining. Inside, the home offers elevated upgrades including marble-style vinyl flooring in the formal spaces, refreshed baseboards, an updated kitchen backsplash, modern cabinet hardware, and an upgraded faucet. The guest spaces and bathrooms have also been enhanced with replaced flooring, updated fixtures, new basins, and toilets. Upstairs showcases luxury vinyl flooring and panoramic views of the mountains and city lights. Additional improvements include dual A/C systems, upgraded and repainted fencing, a replaced side gate, exterior cleaning and repainting, a recently installed water heater and pressure regulator, and water-saving irrigation in both yards. Conveniently located near bus routes, grocery stores, restaurants, gas stations, Home Depot, Target, and more—this home offers exceptional comfort, convenience, and resort-style living all in one. This beautifully maintained home has it all—don’t miss your opportunity to make it yours!
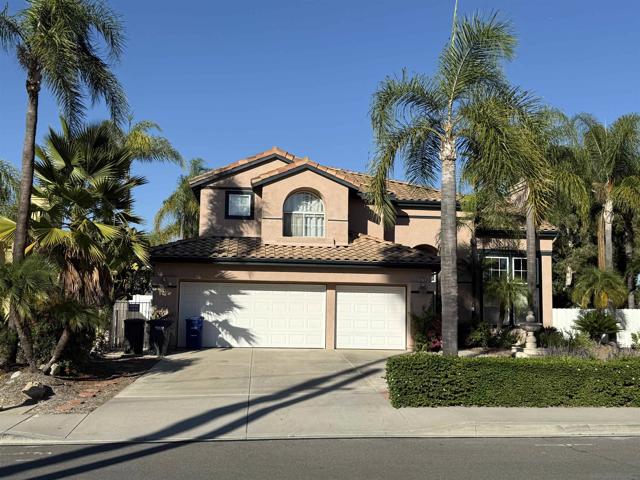
Hillwood
17992
Morgan Hill
$1,299,000
2,431
4
3
After months on the market, this home is misunderstood. It's got spacious bedrooms, a living area and family room (both), lots of natural light, high ceilings, open kitchen with lots of cabinet and counter space great for entertaining, plantation shutters, mountain views located on the mountain side of Morgan Hill, and better rated schools. The backyard isn't that big, but its big enough that provides for privacy, nature and low maintenance (save on water). Also located close to schools, parks, and vibrant downtown Morgan Hill. Don't miss out on the opportunity to buy this home that's over 2000+ square foot in living area for the price!! Make an offer with ease and without the hassle. There is no bedroom downstairs.
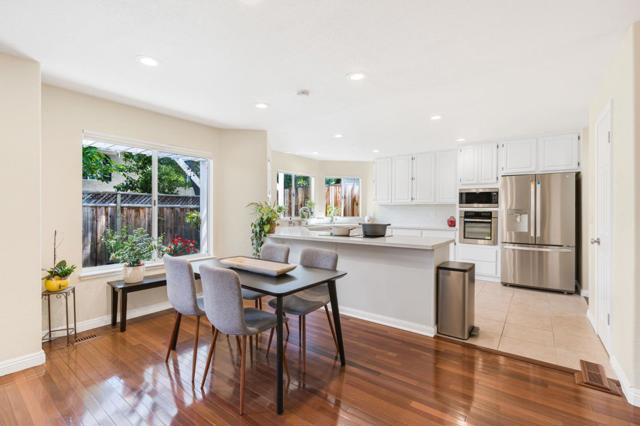
El Paso St
7593
La Mesa
$1,299,000
1,844
3
3
The highlight of this 3BR/2.5BA home is its expansive yard overlooking a tranquil canyon, perfect for relaxing, entertaining, and enjoying nature. A chicken coop/dog run, RV parking, and ample open space create endless possibilities. Inside, luxury vinyl plank floors, upgraded lighting, solid core doors, dual-pane windows, and a remodeled kitchen opening to a wood deck. The family room extends to a covered patio, and comfort is enhanced by owned solar and a new HVAC system. Walking distance to Lake Murray! Other upgrades include: Whole Body Dryer, Ceiling Fans, added insulation, epoxy floors in garage. Newer fridge, washer, and dryer.
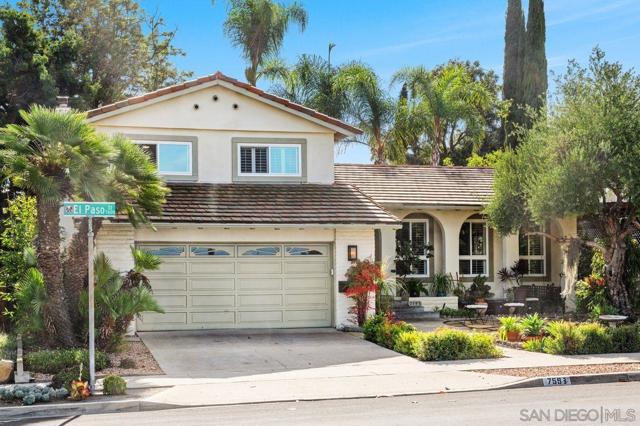
Eagle St
2866
San Diego
$1,299,000
1,324
3
2
Dream this Home for the Holidays and Settle into the New Year in Mission Hills. This cozy, yet spacious floor plan offers large rooms, eat in kitchen and family room. For the cook - Granite counters, stainless steel appliances and 5 burner stove. Layout is great for the young family or empty nesters. Single level living on the hill. Easy maintenance yard perfect for kids, pets, coffee, or just reading a book. Access to just about "anywhere", conveniently located near down town, Balboa Park, Old Town and Little Italy. Come see!

Navigators
306
Bethel Island
$1,299,000
3,450
4
5
Live the luxury lifestyle you always wanted. Stunning and contemporary Delta Coves Waterfront property that checks all the boxes including your private boat ramp and launch. The expensive home boasts of designer touches throughout including an exquisite exterior design. Highlights include modern engineered hardwood flooring, Gourmet Kitchen with quartz countertops including a breakfast bar, designer bathrooms, recessed lighting and much more. This property has a Media Room and extra living space on the upper floor with more breathtaking views. Equipped with a tankless water heater and EV charger to add to the smart home concept. Enjoy comfort year-round with Owned Solar! The backyard is magical. On the water with your boat nearby ready for fun. The centerpiece of community fun is found in the nearby Island Camp. Island Camp is spectacular with a club house, pool, yoga and exercise facilities, sports pavilion with tennis courts, pickleball and beach volleyball. The swim complex offers adult and children pools and a spa to recharge. Nearby cabanas await. Let's not forget the Duffy Bar, the Camp's treasure where you can soak up the Delta views and enjoy a cocktail. The Fourth of July will be a treat with a celebration and events you will not want to miss. Your home is a vacation!
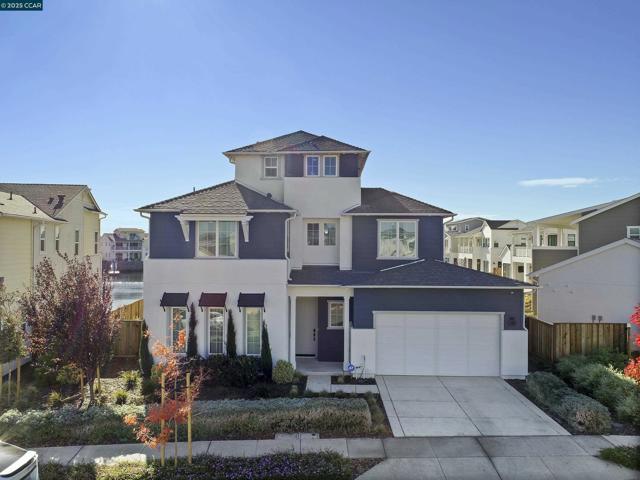
Sugarloaf Ct
2255
Brentwood
$1,299,000
4,680
6
4
Portofino Estates home with 6 bedrooms, 4 bathrooms, a bonus room and a loft/office/playroom!! One bedroom and full bath on the main level. This beautiful potentially multi-generational home has it all including a an oversized kitchen with upgraded stainless steel appliances and a wine refrigerator, an oversized kitchen island and 2 pantrys! This home has an oversized family room with a gas fireplace, a separate upper level bonus room, an oversized laundry room with built in storage cabinets and a separate storage closet, a dual zone AC system, leased solar system, 3 car garage and more. The backyard is huge with fruit trees and flowers. This home is definitely worth a look!
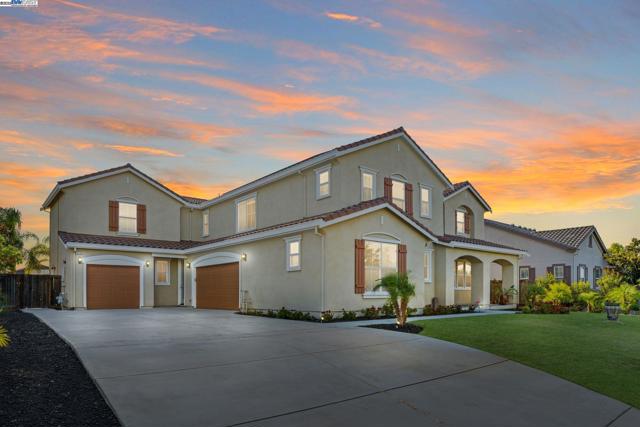
Skyland
24895
Los Gatos
$1,299,000
2,316
4
2
Located just minutes from crowd favorite The Summit Store, this updated 4 bed/2 bath home features newly installed LVP flooring, renovated bathrooms, and updated kitchen cabinets and countertops. The living room is filled with beautiful natural light thanks to numerous oversized windows that help bring the outside in. Energy efficiency is a plus with fully paid-off solar, adding long-term value and reducing monthly utility costs. Perfect for someone looking to offset their mortgage with the option to rent out the lower portion of the home, or use it for long-term guests or multigenerational living. Enjoy easy access to downtown Soquel and Capitola, as well as scenic San Jose Soquel Rd and Highway 17 for Silicon Valley commuters. World-class hiking and mountain biking trails are right at your fingertips. Come experience the best in Santa Cruz Mountain living.

Darwin Ave
2607
Los Angeles
$1,299,000
2,120
7
3
Beautiful well maintained home w/ ADU located in Historic Lincoln Heights area known for its rich history & diverse community. Minutes away from downtown LA, Union Station, Dodger Stadium, Chinatown, LA State Historic Park w/ quick access to major Freeways I5, 110, 60 & 101. This home offers 5 spacious bedrooms, 2 full bathrooms, New Roof installed in 2025, Solar Panels, tankless on demand hot water heater & a gorgeous 2 bedroom & 1 bath ADU, built 2020, currently renting for $2350 a month. The ADU income can help off set the mortgage payments. Relax in the spacious airy living room w/box-beam ceilings & laminate wood floors throughout. Enjoy cooking in the open kitchen w/lots of wood cabinets, granite countertops, stainless steel sink, stove & refrigerator. Two of the bedrooms & 1 full bath are situated in the back part along w/ an office or guest room. Laundry room is located off the back door in an enclosed space w/utility sink. Huge gated driveway w/ lots of parking & a large storage shed. Low maintenance yards w/a few fruit trees. Backyard has a billboard which generates $120 a month. The home is fully separated from the ADU which has its own entrance & address. This light & airy ADU offers beautiful flooring throughout. Has an open kitchen w/ lots of cabinets, gas range & hood, built in microwave, stainless steal sink & refrigerator. Mini split for heating & cooling this cozy home. Darling bathroom w/ enclosed corner shower & cabinet sink. Has own private yard, shed & laundry facility. This property can be used as residental income or multi family use. ADU does have own stackable washer and dyer and separate Electric box. Water is shared on the main meter of the home. The stunning wood fences around the outside of the home and ADU were installed a few years ago and have been weatherproofed. This is a great income generating property or multi-family home use. The ADU alone generates 2350.00 a month which can help off set the mortgage payment. Seller is Motivated!! Prime Location in LA!!
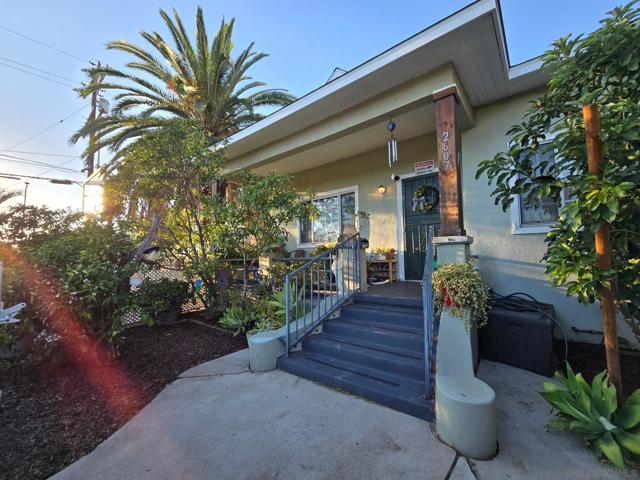
Bean Creek
2510
Scotts Valley
$1,299,000
2,210
4
2
Sunlit Scotts Valley Retreat w/ ADU that rented for $2300 a month! 10 minutes from the shops, dining in Scotts Valley & Highway 17, This property blends privacy and country charm,. surrounded by trees and bathed in natural light, 4 bed/ 2 bath, with large master suite, private bath, deck & entrance, offering a quiet retreat with tranquil views. The downstairs is designed for comfort and function, with a bright great room, cozy family room, full bathroom, laundry room, and a warm kitchen that flows naturally for gatherings or everyday living. A detached 1-bedroom, 1-bath guest cottage sits just steps away perfect for hosting extended family, creating a private office, or generating rental income with washer/dryer hooks ups! The grounds are as functional as they are scenic, featuring large creek frontage, two-car garage, 2 custom-built sheds, a carport with added storage, and a wrap-around driveway for easy access and guest parking. An upper gated driveway offers room for an RV, boat, or multiple vehicles, and two more storage units.
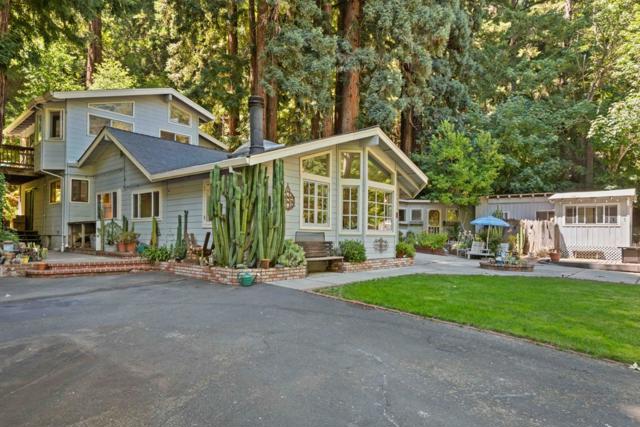
CHATEAU PLACE
672
Escondido
$1,299,000
2,271
4
3
Situated in a peaceful cul-de-sac, this 2271 sq ft Spanish-Style home boasts 4 bedrooms and 3 full bathrooms. First floor bedroom and bath add a touch of convenience. Large extended driveway ensures amply parking & privacy. This home is not a flip, over the past 2 years sellers have thoughtfully updated it. Enhancements include removing the step-down in living room for a smoother flow, installing new kitchen, cabinets with quartz counter tops, stainless steel appliances, & adding sliding glass and French doors. Home features new bamboo wood flooring throughout, stairway redesigned using Spanish tiles. Spacious Primary bedroom upstairs offers stunning sunset views and an ensuite bathroom complete with a soaking tub, separate shower, dual sinks and large walk-in closet. Two additional bedrooms and a full bath complete the second floor. Expansive half-acre lot features beautiful desert landscaping, custom block walls, decorative pavers and a serene waterfall. Ideal for entertaining, backyard offers breathtaking sunset views and includes drought-resistant plants, citrus trees, sprinklers and solar lighting. The generous lot size also provides excellent potential for a future pool. In addition to the spacious three car garage, the backyard features a custom 23x11 workshop, which could possibly be converted into an ADU. Home also included a new Solar Panel System (fully PAID) with two batteries, providing substantial energy cost savings. Easy access to Freeways with close prox. to shopping, restaurants, schools, hospital. Home offers both convenience and elegance.
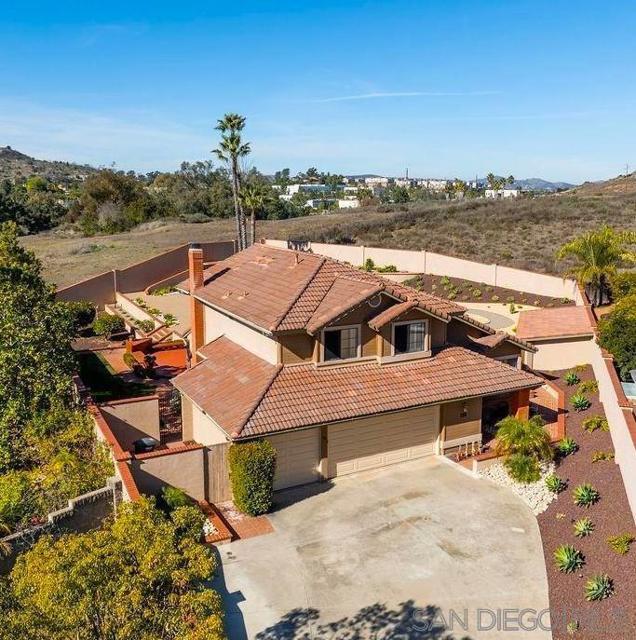
Payne
530
San Juan Bautista
$1,299,000
3,000
5
5
Tranquil Hillside Retreat with Panoramic Views Located in an enclave of estate-quality homes where nature meets private luxury, this 5-bedroom, 4-bath retreat on just under 4 acres offers unobstructed vistas stretching for miles, blending peace and privacy with quick Hwy 101 access to the coast, shopping, and dining. Inside, the chefs kitchen boasts double ovens, oversized refrigerator, large granite island, & sleek counters perfect for entertaining. Rich wood and brick floors, tall ceilings, and 3 fireplaces add warmth and timeless character. A private guest/in-law suite with separate entrance and full bath sits above the garage, ideal for multigenerational living, guests, or rental income. Highlights include a new septic system (2017), fresh interior paint, and high-quality garage doors. Outdoor living shines with expansive decks, outdoor kitchen/entertaining area, and breathtaking views. Multiple outbuildings offer space for a she shed, man cave, or studio. A 20 x 30 metal storage building holds 4 vehicles, a boat, workshop, or storage. With a 6-car garage, plus 10 uncovered spaces and separate RV parking, this property welcomes all your toys. Watch deer graze, hawks soar, and enjoy fresh air, clean water, and a peaceful, healthy environment close to healthy nature.
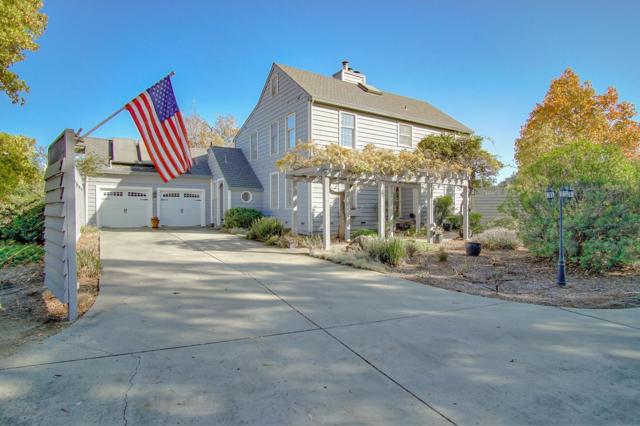
Hillcrest Ct
2
San Anselmo
$1,299,000
1,451
3
2
Welcome to 2 Hillcrest Ct, San Anselmo, CA—a beautifully updated 3-bedroom, 2-bathroom home offering 1,451 square feet of refined living space. This property seamlessly blends comfort and style, set against the backdrop of breathtaking views. Located just minutes from highly rated schools, it promises both convenience and quality education access. Recent upgrades include fresh interior and exterior paint, refurbished flooring, and modernized bathrooms, ensuring a move-in-ready experience. The kitchen is a highlight, featuring brand-new appliances, sleek countertops, and contemporary cabinets, perfect for family meals or entertaining guests. Step outside to enjoy refreshed landscaping that enhances both curb appeal and outdoor living. This turnkey home offers a rare opportunity to enjoy stunning views and proximity to excellent schools. Don't miss your chance to make this exceptional property your own.
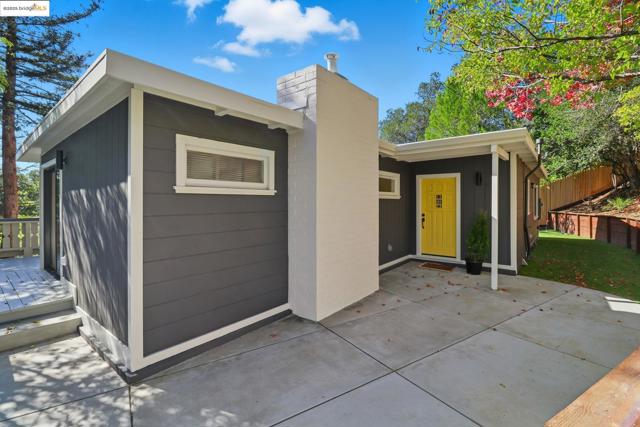
Josselyn Canyon
1166
Monterey
$1,299,000
1,972
3
3
Find tranquility in a Monterey neighborhood that places you minutes from exceptional restaurants and legendary golf. Just down the street from Del Monte Golf Course (the oldest operational course west of the Mississippi), this single-level home sits on half an acre of tree-studded land. Set back from the road and fronted by an expansive driveway, it offers a palpable sense of privacy and calm. Step into a chic, warm living room, where elevated ceilings draw your eye upward and into the heart of the home. Wide-plank Douglas fir floors lead past a fireplace into a second, more informal living space. High-set picture windows emphasize the elegant pitch of the ceiling and frame lush glimpses of an ivy-covered hillside. Use this room as a study, a dining room, or that elusive thing you've always dreamed of having in a home. A pass-through window connects a breakfast bar to a beautiful kitchen with custom cabinetry, granite countertops, stainless steel appliances, and a gas range. With sliding glass doors in two of three bedrooms and wide windows seemingly all around you no matter where you stand, this home delivers effortless indoor-outdoor living. Come discover all the wonderful built-ins and luxurious finishes throughout this home, and start living your life the way you really want.
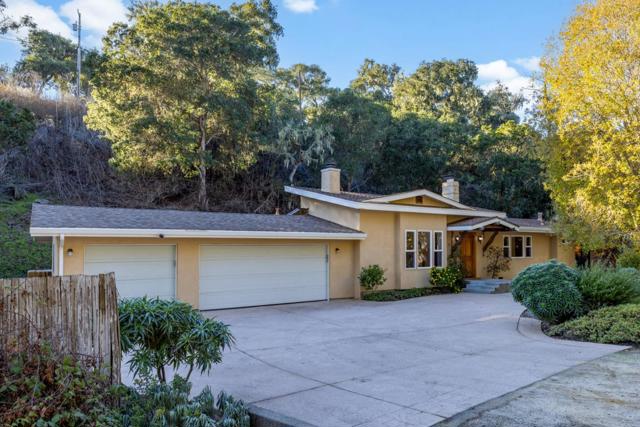
Vallejo St
38016
Fremont
$1,299,000
1,035
3
2
Charming fully remodeled Cottage on a multi unit lot in the Heart of Niles District. Welcome to this cozy, beautifully remodeled 3-bedroom, 2-bath home nestled in the desirable Niles District. Featuring a brand-new kitchen and brand new bathrooms with tiled flooring, this home offers modern comfort with timeless charm. Enjoy all-new waterproof laminate flooring, recessed lighting throughout, and fresh interior and exterior paint. This front unit has its own front yard and a low-maintenance backyard with its own fence for added privacy and curb appeal. Located in a sought-after neighborhood with excellent schools, and just minutes from parks, shopping, Fremont hub, and major freeways this home offers both convenience and community. Tax records show the property as a 2-unit dwelling with a total of 9 rooms — 5 bedrooms and 2 bathrooms. The property is equipped with 2 water meters, 2 gas meters, and 2 electrical meters. According to the City of Fremont, you can build 2 additional units on this lot. Live in one and rent out the other units to generate income! Don't miss this excellent investment opportunity! Buyer to verify all information with the City of Fremont.

Stephens
4194
San Diego
$1,299,000
1,151
2
1
PRICE IMPROVEMENT! Charming SINGLE-STORY SWISS CHALET CRAFTSMAN on a CORNER LOT in coveted NORTH MISSION HILLS! HISTORIC HOME Protected Under THE MILLS ACT, offering SIGNIFICANT PROPERTY TAX SAVINGS. Original GUMWOOD Built-Ins, HARDWOOD Floors, and CLASSIC ARCHITECTURAL DETAILS. Light and Bright with LARGE WINDOWS. UPGRADED BATHROOM, and a NEW 4-WAY SPLIT A/C & HEATING SYSTEM for ZONED COOLING. Spacious COVERED PORCH Perfect for Morning Coffee. Detached 1-Car Garage and WALKING DISTANCE TO SHOPS, CAFÉS, BOUTIQUES, AND TOP (public and private) SCHOOLS!
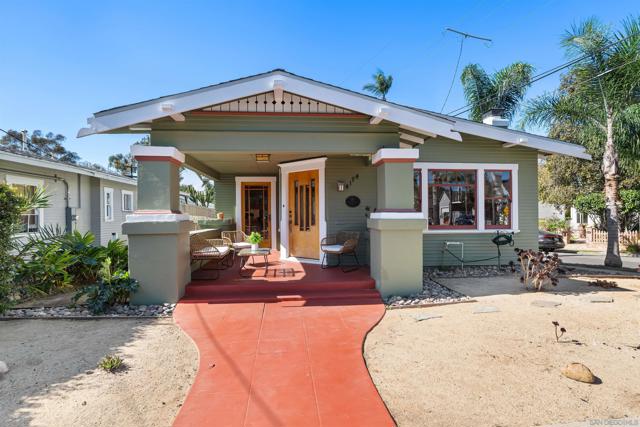
Calle Madrid
7941
Carlsbad
$1,299,000
1,101
2
2
Welcome to this beautifully maintained single-story home that perfectly combines comfort, privacy, and coastal charm. Featuring 2 bedrooms and 2 bathrooms, this residence sits in a quiet, friendly neighborhood surrounded by lush greenbelts, a community park, and a pool just steps away. Inside, you’ll love the open floor plan with vaulted ceilings that create an airy, light-filled feel throughout. The home has been lovingly maintained and upgraded, featuring newer dual-pane windows, luxury vinyl plank flooring, central air conditioning, and renovated bathrooms with modern finishes. The spacious primary retreat offers a relaxing escape with plenty of room to unwind. Out back, enjoy low-maintenance turf, a built-in BBQ and outdoor kitchen, and peaceful privacy backing to open space, perfect for entertaining or quiet evenings outdoors. Ideally located near top-rated Encinitas schools, shopping, dining, and the beaches of North County, this home offers the best of easy, single-level coastal living in one of the area’s most desirable communities.
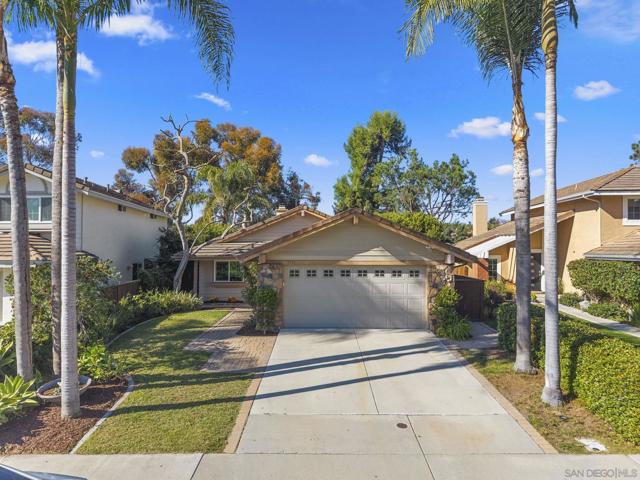
Virginia Ave
838
Lodi
$1,299,000
3,840
4
5
Wow! A one of a kind luxury home in Lodi, fully remodeled and packed with surprises! Prime corner lot with two separate side accesses for RV, boat, or toys, plus a 5-car garage on a cul-de-sac. The basement with separate entrance includes a bonus room, perfect for a mancave, in-laws, or future rental/income potential and also features a bar area, under-stair wine storage, a secret room, and a bomb-shelter! Inside, everything is New: HVAC, electrical panel, windows & glass, interior doors, flooring, paint, water heater, custom fireplace, modern lighting, and remodeled bathrooms. A designer kitchen with a stunning custom hood and brand new cabinets. Upstairs includes a spacious loft and convenient laundry chute. The primary suite features a spa-style wet room, freestanding tub, and gold finishes. New garage doors, bluetooth garage door opener and two new side access gates. Right across from a huge dog park in Sunwest neighborhood and near top-rated schools, with Lodi’s award-winning wineries just a short drive away. Modern, spacious, and truly one-of-a-kind!
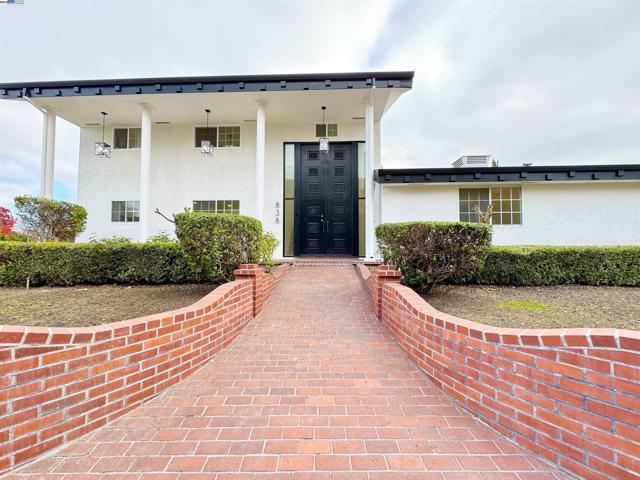
Wisteria Dr
3466
San Diego
$1,299,000
848
2
1
Welcome to Loma Portal! This charming 2-bedroom, 1-bath home sits on a wonderful, family-friendly street ending in a cul-de-sac in one of Point Loma’s most desirable neighborhoods. Step inside to a beautifully updated kitchen featuring stainless steel appliances and modern, stylish finishes. The open floor plan offers an inviting flow, filled with natural light and highlighted by gorgeous hardwood floors. Major upgrades include updated electrical and plumbing—smartly designed with a potential second-story expansion in mind—as well as a new roof overlay with a 20-year warranty. The property boasts a generous canyon lot with a spacious backyard, perfect for entertaining, relaxing, and future expansion opportunities, such as an ADU or a garage conversion. With its warm character, excellent curb appeal, and unbeatable location near Plumosa Park, top-rated schools, Liberty Station, and local beaches, this home truly has it all. Don’t miss your chance to make it yours! ADU feasibility study available in documents.
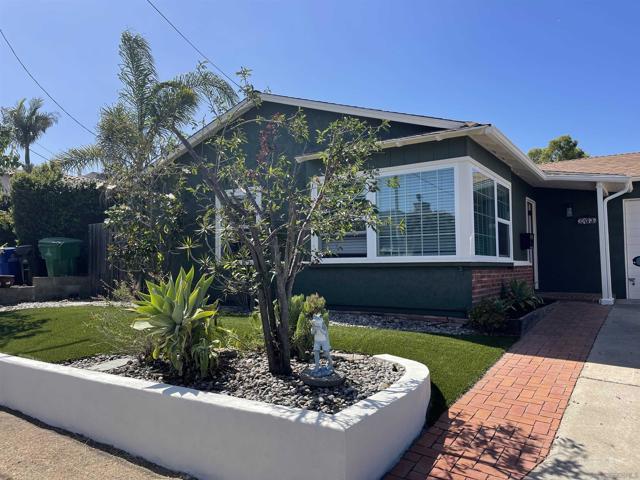
Almaden
21300
San Jose
$1,299,000
1,101
0
1
Obtain a steady stream of rental income from the operational post office while you build your dream home at the back of the property close to Alamitos Creek! Representatives at the county have confirmed the possibility of building a new SFR while maintaining an operating post office (buyer to confirm). Other uses for the building are also possible. Current rental income is $3000 per month but an increase can likely be negotiated. Surrounded by single family homes and close to Casa Grande. The property is just down the road from the entrance to Quicksilver Park as well as famous La Foret French restaurant. Travel a little further south and you will come to the Alamitos Vineyards winery. The tiny village of New Almaden is nestled in a canyon between the Pueblo Hills and the spurs of the Santa Cruz Mountains. Membership in the Community Club is optional and includes many activities throughout the year including Easter Egg Hunt, 4th of July BBQ, New Almaden Day Parade and much more.
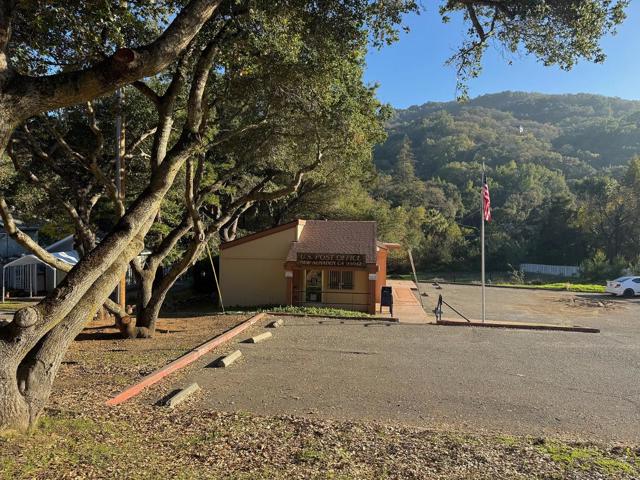
Paseo Cardiel
13856
San Diego
$1,299,000
1,843
4
3
GORGEOUS HOME, beautifully renovated & move-in ready in the highly sought after Rancho Penasquitos community! This 4 BR, 2.5 BA features new interior & exterior paint, new roof, new LVP flooring, new carpet, new baseboards, new HVAC system, new landscaping. Updated Kitchen w/new counters & SS appliances. All bathrooms elegantly remodeled. Located in the acclaimed Poway School District & walking distance to Mt. Carmel High School (10/10 GreatSchools rating). Fast access to Hwy-56 & I-15. No Mello Roos or HOA fees! Get in now before prices move up. Conveniently located just 10 minutes to Del Mar & Torrey Pines Beaches, 15 minutes to North County Fair Mall, 25 minutes to Downtown SD, and 30 minutes to SD International Airport. Plenty of recreation nearby at Hilltop Park, Canyon Side Rec Center with multiple fields and at the Los Penasquitos Canyon Preserve with miles of nature, hiking & biking trails. This home is truly a must see!
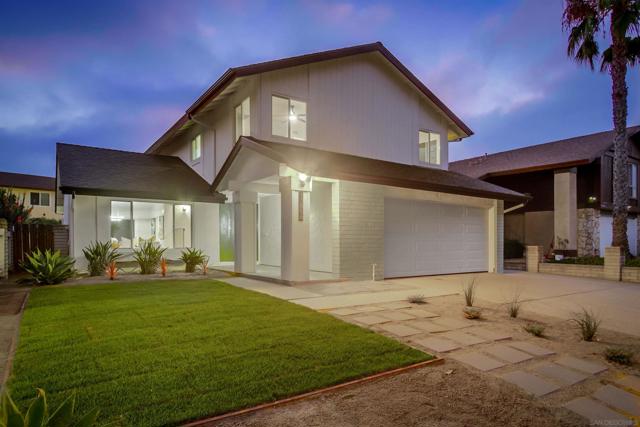
Conrad Dr
4177
Spring Valley
$1,299,000
2,972
4
5
Welcome to this beautifully re-imagined single-story estate in the heart of Mount Helix - Casa De Oro, offering a perfect blend of modern sophistication and relaxed California living. Every inch of this home has been thoughtfully renovated with high-end materials, designer touches, and a flowing layout ideal for both entertaining and day-to-day comfort. Inside, you’ll find multiple spacious living areas filled with natural light, sleek upgraded flooring, custom fixtures, and stylish finishes that elevate every room. The chef’s kitchen is the true centerpiece — featuring a large island, premium appliances, custom cabinetry, and expansive counter space perfect for hosting gatherings. This home offers 4 spacious bedrooms and 4.5 beautifully designed bathrooms, including a luxurious primary suite complete with a spa-inspired bath, elegant tile work, dual vanities, and generous closet space. Step outside to your own private resort: an incredible pool surrounded by modern hardscape, lush landscaping, and a patio designed for outdoor dining, lounging, and entertaining. Whether you’re unwinding after a long day or hosting weekend gatherings, this backyard delivers the ultimate California experience. Experience refined single-story living at its best — this Mount Helix - Casa De Oro masterpiece is truly one of a kind.
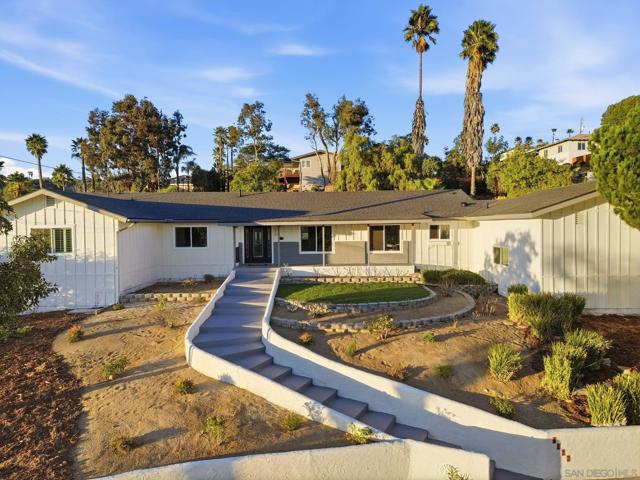
Edgeview Dr
5580
Discovery Bay
$1,299,000
2,503
4
3
Discover Your Private Oasis in Discovery Bay, California! Nestled on one of the premier golf courses, this exquisite four-bedroom, three-bath luxury estate is a tranquil haven surrounded by lush greenery and stunning views. Enter through the private gates and feel the serenity envelop you. The beautifully designed interior boasts spacious living areas flooded with natural light, showcasing the manicured greens just outside your door. The gourmet kitchen, equipped with high-end appliances, flows seamlessly into the dining area, perfect for entertaining family and friends. Retreat to the luxurious master suite, complete with an en-suite bath and private access to your backyard paradise. The additional bedrooms offer ample space for guests and family. Step outside to your breathtaking backyard, featuring a stunning pool surrounded by lush landscaping—a perfect setting for summer barbecues or quiet evenings under the stars. Imagine lounging poolside, sipping your favorite drink, and soaking in the beauty of your surroundings. This exceptional property offers the ultimate lifestyle of luxury and tranquility. Whether you're looking for a family home or a vacation escape, this estate is a rare find that promises peace and endless enjoyment. Don’t miss your chance to experience the magic
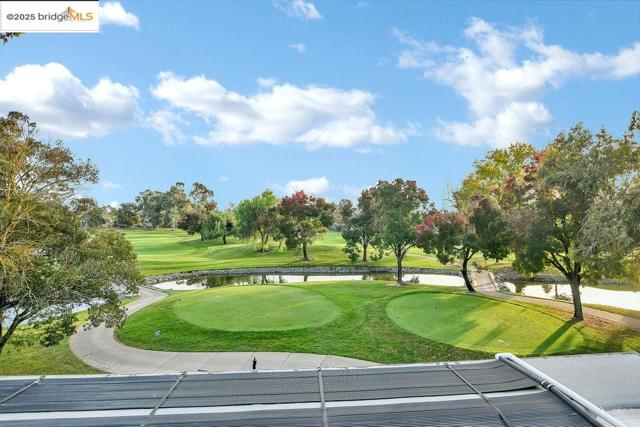
Paradise Cove
68
Malibu
$1,299,000
0
2
2
One of Paradise Cove's coolest beach bungalows, this 2br, 1.5ba home in the lower bowl of the exclusive beachfront park offers an iconic retro-Malibu vibe, thoughtful bespoke design, and low space rent. Large skylights and recessed lighting throughout create a bright, airy vibe, and the spacious living/dining area features stylish fixtures and striking exposed shelving. Special details are found everywhere, from the live-edge wood to the hand-done tongue-in-groove ceilings. Step outside to enjoy an expansive creekside deck with an outdoor shower, and plenty of space for surfboards. The house was remodeled with new insulation, electrics, and sturdy construction, and the lot has room for expansion and added height. This property is the ultimate in oceanside living, offering direct access to Paradise Cove's world-renowned beaches, plus the park's incredible amenities - including tennis/basketball courts, security, playground, clubhouse, community garden, and truly world-class views.
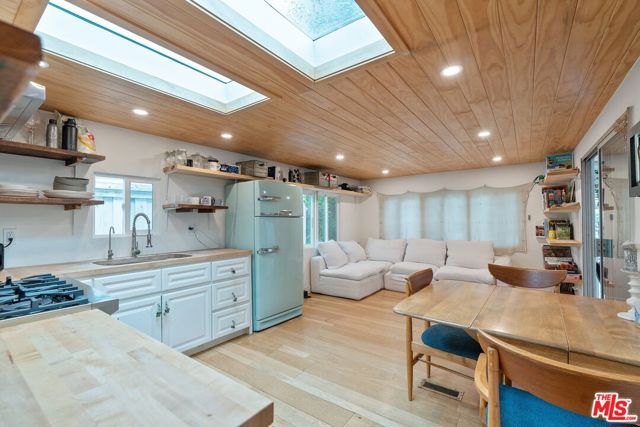
Grand Unit B
1225
El Segundo
$1,299,000
1,770
2
3
This beautifully updated 2 bedroom, 2.5 bathroom home offers just under 1800 sq ft of thoughtfully designed living space. The main level features new vinyl plank flooring, a private bedroom with an en-suite bathroom as well as two additional flexible spaces that can be used as a family room, office space, and/or a garage. The second floor showcases hardwood floors and an open-concept layout between the spacious kitchen and living room, complete with an electric fireplace. The kitchen itself has a large island, wine fridge, dishwasher, and plenty of storage.The spacious primary suite features a walk-in closet, a dual vanity bathroom, a large shower with seating, and a private balcony. A convenient half bath and stacked laundry are also located upstairs. The updated stairwell off the living room leads to a brand-new private deck with gas and water lines and electrical outlets—ideal for entertaining. Additional highlights include a new A/C unit, new Milgard windows, plenty of parking in the garage and/or carport, and ample storage under the stairs.
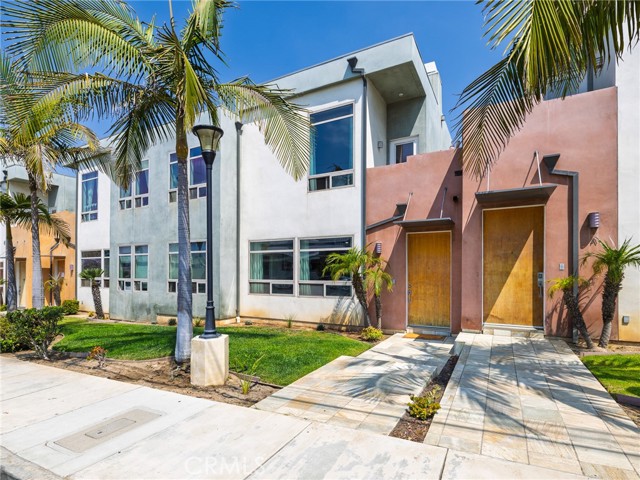
Chardonnay
25
Rancho Mirage
$1,299,000
2,504
3
3
PRICE REDUCED! Welcome to this beautifully designed home situated in Rancho Mirage's Del Webb 55+ community which offers year-round resort style living. The home offers an open concept layout with vaulted ceilings, beautiful marble floors and counter. The kitchen is equipped with high-end Kitchen Aide Gourmet appliances, a generous pantry and an extra-large island. The tasteful upgrades make this home stand out from the rest. The living room looks out to the beautiful private pool with waterfalls and spa. The pool is surrounded by firepits, a large BBQ, blue tooth speakers and a covered patio perfect for quiet mornings or an evening of entertainment. This home has it all, comfort, style and functionality with a two-car garage plus a separate "golf cart" garage that can be used as a workshop or serve as storage for your holiday decorations and more. Avid golfers will appreciate the 4-minute drive to the Gary Player & Pete Dye Championship Golf Courses. In addition, the garage is equipped with 220 voltage outlets for EV hookup and leased Solar Panels which help immensely with the cost of electric bills. The home is move in ready and includes all appliances. There is a 2.75% VA Assumable loan available for qualified buyers on the original mortgage balance. You do NOT need to be a veteran to qualify!! Seller is Motivated. Don't miss out. Bring Your Offer.

Marber
2430
Long Beach
$1,299,000
1,465
3
2
New Turn Key in Long Beach Located in one of East Long Beach’s most walkable and desirable neighborhoods, 2430 Marber Ave is a fully renovated 3-bedroom, 2-bath home offering 1,465 sq ft of living space on a 6,759 sq ft lot. With thoughtful upgrades inside and out, this home blends move-in-ready convenience with high-quality systems and finishes. The interior features a bright open layout, anchored by a stylish kitchen with a waterfall island, updated appliances, and plenty of cabinetry. A formal dining area connects to a spacious living room, perfect for both entertaining and everyday living. The primary suite offers privacy at the rear of the home and includes a walk-in closet and a beautifully remodeled en-suite bathroom with custom tile and modern fixtures. Both bathrooms have been tastefully updated to match the home's clean and modern aesthetic. Notable upgrades include a 200-amp electrical panel, all-new plumbing to the sidewalk, 2-year-old AC system, tankless water heater, whole-house water filtration system, and a dedicated garage sub-panel with 220 EV charging. A long driveway leads to a detached garage with an extended bonus room, perfect for an office, gym, or studio. The backyard features fresh new sod, and the front yard has been redone with low-maintenance landscaping and a charming front porch that enhances the curb appeal. Situated just a short walk from Trader Joe’s, Target, LA Fitness, and local schools, this home combines comfort, convenience, and style in one of Long Beach’s best pockets. Be sure to reach out as soon as possible before this opportunity slips away.
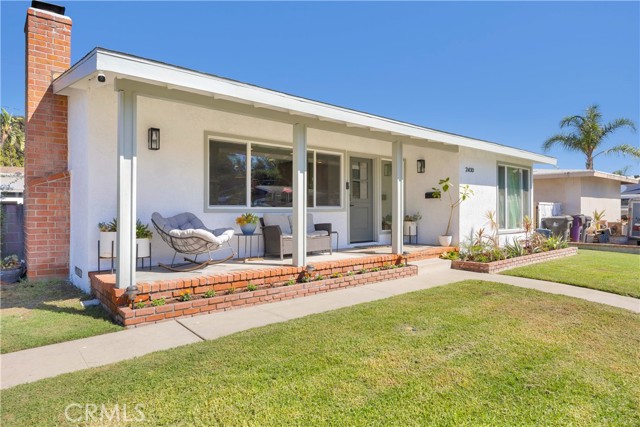
John
693
Corona
$1,299,000
4,031
6
4
Discover this spacious Corona residence that combines comfort, efficiency, and sweeping views. According to county records, it shows as a 4 bedroom and 3 bath, but it was originally purchased from the builder as a 6-bedroom, 4-bath layout —offering flexibility for a guest suite, home office, or multi-generational living. With a bedroom and full bath on the main level, it’s perfectly suited for extended family or visitors. Energy efficiency is built in with fully paid solar panels, helping to keep utility costs low. The private backyard is designed for entertaining, complete with a built-in BBQ, relaxing jacuzzi, and ample space to gather with friends and family. From the upstairs balcony and backyard, enjoy stunning canyon and city-light views. Ideally located near shopping, dining, parks, and freeway access, this home offers both comfort and convenience. Don’t miss the opportunity to make this versatile property your own in one of Corona’s most desirable neighborhoods.
