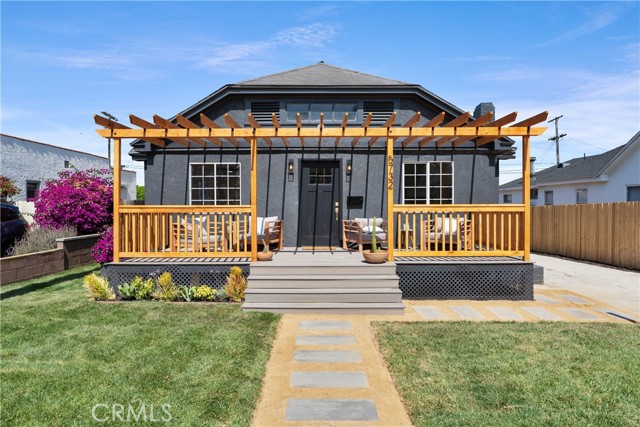Search For Homes
Form submitted successfully!
You are missing required fields.
Dynamic Error Description
There was an error processing this form.
Bushnell
5427
Los Angeles
$1,299,000
2,458
4
3
Perched high above the street in the coveted hillside enclave of Hermon, this expansive 2,376 sq ft residence sits on an impressive 8,376 sq ft lot and offers sweeping panoramic views of mountain vistas and the neighborhood below. Designed with comfort and flexibility in mind, the home features four spacious bedrooms (one bedroom has been converted to a large family room downstairs), three baths. The open-concept main level boasts a formal living room and dining area that flow seamlessly into a bright kitchen with ample space for a breakfast nook, all opening to a dramatic wraparound balcony where you can sip morning coffee or host sunset gatherings overlooking the serene landscape. The primary suite is generously sized with a luxurious ensuite bath and a super-sized walk-in closet, while the entry-level also includes a large guest room and additional bath. Downstairs, a full family room (converted bedroom) and bar area provide a perfect entertainment zone, with easy access to the garage, driveway, and an oversized courtyard offering parking for more than 10 vehicles. Thoughtful upgrades throughout the home include dual heating and air conditioning systems, copper plumbing, a 200-amp electrical panel, a newer roof (less than 10 years old), and a comprehensive security system with cameras. Outdoors, enjoy a full-size pool, expansive deck, and drought-tolerant landscaping with front and rear irrigation systemsall within a fenced, private setting. Located in the tucked-away and historic Hermon neighborhood, this home offers the perfect blend of peaceful retreat and urban access. Just steps away are the Hermon Park access stairs leading into Debs Parka 280-acre wilderness preserve with scenic trails, wildlife, and sweeping views of downtown L.A. and the Arroyo Seco. You're minutes from the charm of South Pasadena, the eclectic vibe of Highland Park's York and Figueroa corridors, and the convenience of the 110 freeway. With space to grow, views to inspire, and a lifestyle that balances nature with city living, this is a rare opportunity to own a true hillside gem in one of Northeast L.A.'s best-kept secrets
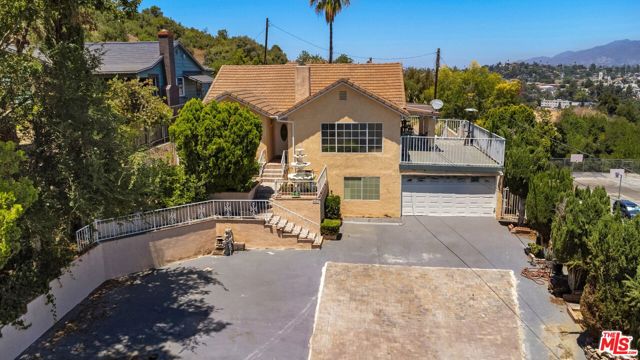
Kinbrace
18912
Porter Ranch
$1,299,000
2,450
4
3
Beautiful home with view, nestled in the hill high atop of Porter Ranch. One block from famous E.T. park. Very quite neighborhood . Home has 4 bed and 3 full baths den, formal dinning room ,kitchen with large breakfast area, large balcony with a view of the master bedroom. Newer air condition, water heater, solar panels, large sand box in back yard great place for kids to play in. No H.O.A. House can easily be converted back to 5 bedroom , great floor plan, very easy to show, hurry won't last.
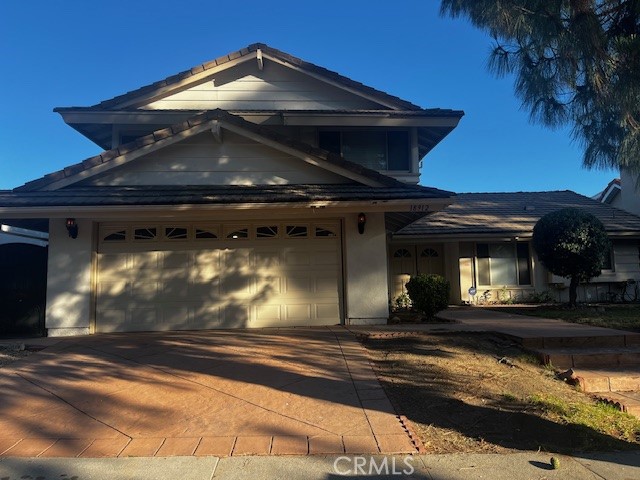
Bower Cascade
23675
Diamond Bar
$1,299,000
3,044
4
3
4 bedrooms, plus a bonus room, 3 bathrooms, 3044 sq. ft. home on a large 11,479 sq. ft. Lot with sweeping Diamond Bar Valley views. The home offers a formal living room, height ceilings, recess lighting, shutters, fireplace, surround sound system, and enlarged windows providing plenty of natural light. Family room with a wet bar, and French doors that gives a bright and airy feeling while facing the backyard. Separate dining room, breakfast area, and a bonus room. Kitchen offers oversized granite countertops, custom cabinets, and plenty of ceiling lights. Upstairs includes the master bedroom with private bath, and a balcony to enjoy the bright sunsets! Additionally, upgrades provide 17 solar panels, full PEX repipe and a new central A/C. Replaced roofing and a new water heater. A spacious 3 car attached garage, laundry area with additional RV Parking. Also enjoy the convenience of the Diamond Point Club, which offers many amenities, such as tennis counts, barbecue area, 2 swimming pools all year long. This home is conveniently located near the 57 & 60 freeways and a walkable distance to Diamond Point Elementary School.

Manitoba
28575
Lake Arrowhead
$1,299,000
3,120
4
3
Have you yearned to be quiet, breathe deep...commune with your surroundings...sit on your southern-style covered porch and watch the snow fall? Or look down at your own private forest while barbecuing your dinner on your rear deck, watching deer, bobcats, even bears meander through the forest? You can feel the hospitality of the house and neighborhood from the minute you drive up. There's ample parking with a 3 car garage and covered carport as well, with level access into the home as well. You enter into an airy living room with soaring vaulted ceiling and a center point floor to ceiling fireplace with raised hearth, made to be sat on for reading an exciting book. You can almost see the stockings hung on the mantle! Gorgeous newer hardwood floors add warmth to most of the main floor. A formal dining room is somewhat open to the living room on one side and the kitchen on the other. The kitchen is oozing with warmth. A large island holds the 5 burner Jenn-Aire gas cooktop with downdraft. There are two built-in electric Jenn-Aire ovens for those big holiday meals and a huge Jenn-Aire refrigerator. The laundry is conveniently located on the main floor as well as a charming powder bath. Upstairs is a true primary retreat with small loft area perfect for a home office or those morning yoga stretches. The bedroom has newer carpet, a romantic fireplace and spacious ensuite bath with walk-in shower and separate tub. On the lowest level you'll find a cozy den/TV room perfect for cuddling up on a sofa with your popcorn and watching movies. 3 more spacious bedrooms and another full bath take up the rest of the lower level. There are spacious decks on all three levels that look over your private 1+ acre forest. Another bonus space is on this level as well a partially finished 800 sq ft space with 2 double doors to do with whatever you can dream of...another full bath and bedroom, a granny suite? An ADU perhaps? A dream workshop, a gym? There's plumbing available, so dream away! Out one side of this bonus space is the covered parking/carport accessed by a long driveway. There's a Generac generator for a pouter outage. This house has it all, ready for graceful mountain living and entertaining.
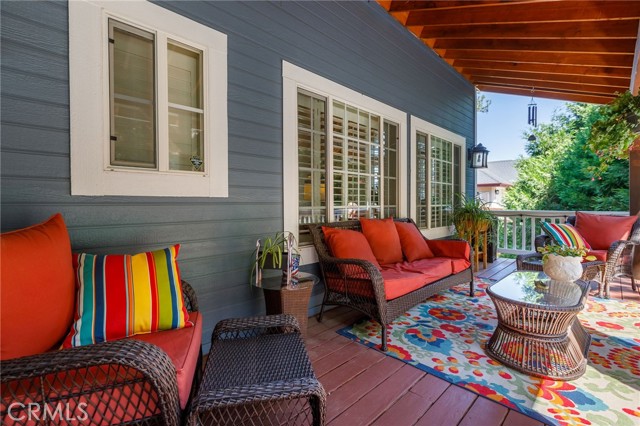
Welby
22357
Woodland Hills
$1,299,000
1,962
4
3
This fully remodeled 4 beds, 3 baths home is a true showstopper, set on a spacious 10,560 sqft lot and thoughtfully reimagined with high-end finishes and designer touches throughout. Flooded with natural light, the open-concept layout features wide-plank contemporary flooring, a generous living room with a cozy fireplace, and a sleek chef's kitchen complete with custom cabinetry, stainless steel appliances, and exquisite Taj Mahal quartzite countertops. Each bathroom has been completely transformed with floating vanities, hand-selected tile, and a luxurious, spa-like feel. Upstairs, you'll find four tranquil bedrooms, including a stunning primary suite with a beautifully updated en-suite bath. The expansive backyard is a true blank canvasideal for entertaining, relaxing under the covered patio, or building your dream ADU, pool, or garden. Perfectly located just minutes from Westfield Topanga, The Village, and Topanga Social, this turnkey home offers a rare blend of style, comfort, and potential. An exceptional opportunity you don't want to miss!
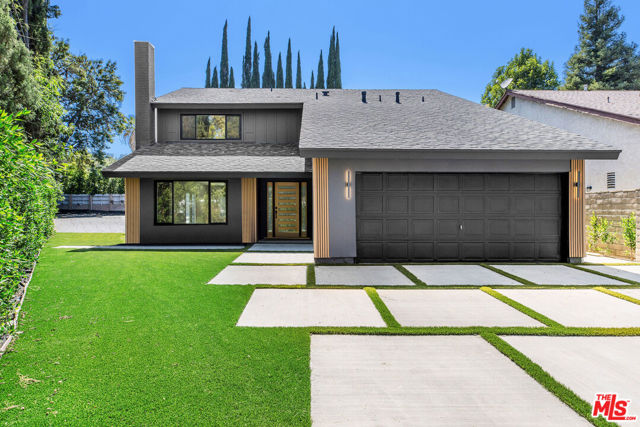
Cogswell Unit A
2709
El Monte
$1,299,000
2,072
4
5
Welcome to 2709 Cogswell Rd, a stunning brand-new Spanish-style detached single-family home located in the heart of El Monte. This thoughtfully designed 4-bedroom, 4.5-bathroom residence features en-suite bathrooms in every bedroom, a spacious open-concept layout, and upgraded finishes throughout. The chef’s kitchen boasts quartz countertops, a full designer water-splash backsplash, and premium cabinetry, flowing seamlessly into light-filled living and dining areas with high ceilings. Enjoy modern comforts with upgraded flooring, recessed lighting, and energy-efficient systems, along with the convenience of a 2-car attached garage and additional guest parking. A private backyard provides the perfect outdoor retreat, while a low monthly HOA adds value without burden. Ideally situated near schools, shopping, and major freeways, this home combines timeless Spanish architecture with contemporary luxury in a prime location.
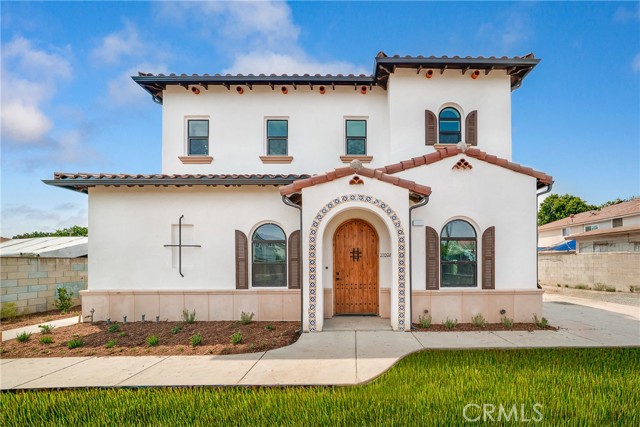
Cogswell Unit D
2709
El Monte
$1,299,000
2,047
4
5
Welcome to 2709 Cogswell Rd, a stunning brand-new Spanish-style detached single-family home located in the heart of El Monte. This thoughtfully designed 4-bedroom, 4.5-bathroom residence features en-suite bathrooms in every bedroom, a spacious open-concept layout, and upgraded finishes throughout. The chef’s kitchen boasts quartz countertops, a full designer water-splash backsplash, and premium cabinetry, flowing seamlessly into light-filled living and dining areas with high ceilings. Enjoy modern comforts with upgraded flooring, recessed lighting, and energy-efficient systems, along with the convenience of a 2-car attached garage and additional guest parking. A private backyard provides the perfect outdoor retreat, while a low monthly HOA adds value without burden. Ideally situated near schools, shopping, and major freeways, this home combines timeless Spanish architecture with contemporary luxury in a prime location.
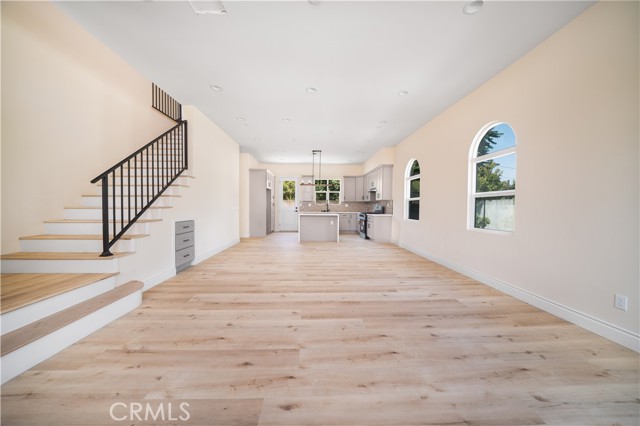
Silver
5317
Santa Ana
$1,299,000
1,919
3
2
Exceptional Custom-Built Home — Distinctive Charm & Spacious Living! Discover this beautifully crafted 1,919 sq. ft. residence offering 3+ bedrooms and 2 tastefully upgraded bathrooms, designed for comfort and functionality. Step inside to find stunning new engineered wood flooring throughout and a remodeled kitchen featuring sleek quartz countertops, brand-new cabinetry, and modern appliances—perfectly blending style and utility. Enjoy a host of recent upgrades including dual-pane windows, copper plumbing, and fresh exterior paint. The roof is under 10 years old, and the home is equipped with two separate A/C units for personalized climate control. Additional blown-in insulation ensures enhanced energy efficiency year-round. Sitting on a generous 8,218 sq. ft. lot, the property is brimming with possibilities. It features: - Multiple sheds for versatile storage - A large RV-sized garage-style building - A spacious 2-car garage - A dedicated workshop for hobbies or projects This expansive lot may allow for a second home or an Accessory Dwelling Unit (ADU)—buyers are encouraged to verify potential land use with the City of Santa Ana. Lovingly built and meticulously maintained, this one-of-a-kind home is ready to welcome its next fortunate owner. Located near churches, shopping centers, and vibrant Asian markets, it combines modern convenience with timeless charm.
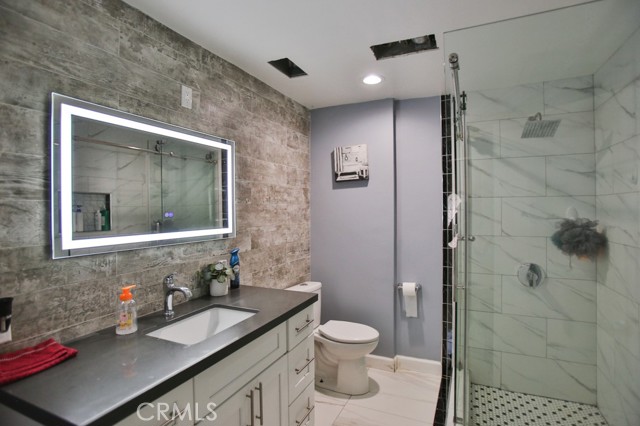
Cloverdale
1851
Los Angeles
$1,299,000
1,360
2
1
The Property is sold for lot value with RTI Plans for 3 modern architectural units. The approximate square footage for all 3 units are 6951, All units have enclosed 2 car garages and roof top decks. All units are 5Br 5.5 Ba. making a total bedroom count of 15 and bathroom count of 18. The property is Sb 8 exempt. This is a shovel ready project. An amazing location in mid city with 5 minutes to Culver City and all it has to offer.
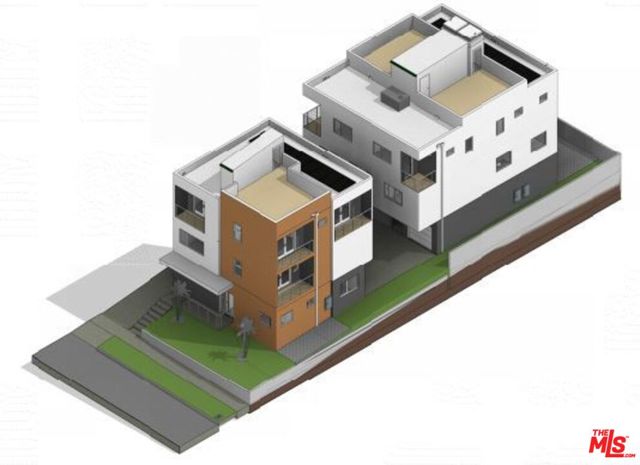
Camino Roberto
633
Thousand Oaks
$1,299,000
2,348
4
3
PRICE REDUCTION IN DESIRABLE LYNN RANCH! Striking glass doors welcome you as you approach this lovely SINGLE STORY home. Tucked away behind mature landscaping and privacy hedges, this lovely property sits on a .46 acre lot, offering peace, space and timeless design. With 4 bedrooms and 2.5 baths, this home blends classic architecture with contemporary comforts. The open floor plan offers bamboo flooring, updated chefs kitchen with quartz countertops and stainless steel appliances perfect for daily living and entertaining. The two remodeled baths feature clean, modern finishes that complement the homes original design. The private outdoor oasis has ample room for gardening, play or a summer gathering. Nicely located close to Thousand Oaks schools, The Oaks mall and shopping, restaurants, and Los Robles Medical Center. Perfect combination of privacy and convenience. Don't miss the opportunity to own this fabulous home!
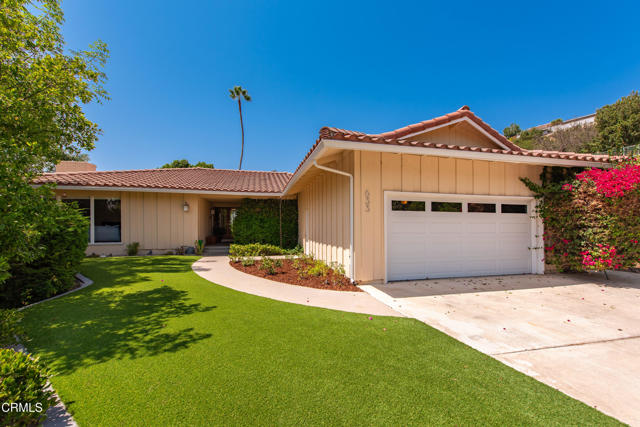
Greene
12445
Los Angeles
$1,299,000
957
2
1
Welcome to this bright and inviting 2-bedroom, 1-bathroom home featuring renovated floors throughout. The sun-filled living room flows seamlessly into the kitchen, creating a warm and open feel. A long gated driveway and 2-car garage offer abundant parking, with an additional storage room behind the garage. Recent upgrades include a new roof, new energy-efficient mini-split system providing both heating and cooling, fresh paint and updated electrical. Conveniently located near the beach, Playa Vista, Marina & Culver City businesses, restaurants, shopping and major freeways, perfect for easy coastal living. Photos are virtually staged. To be sold As is.
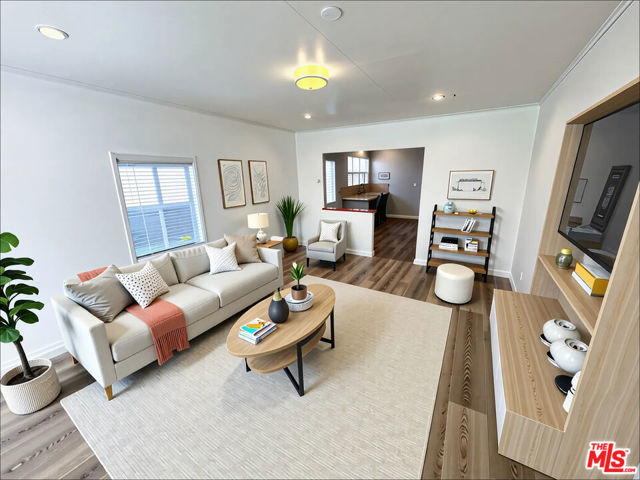
Oakhurst #101
450
Beverly Hills
$1,299,000
1,789
2
2
Beautiful, bright and large front facing (Western exposure) Beverly Hills condo on North Oakhurst Drive. This 2 bedroom, 2 bath unit with updated and remodeled kitchen and baths has a ton of closets and storage space. Beautiful tree lined street view from spacious living room. Separate dining room off well appointed galley kitchen with stainless steel applicances and marble counter tops. Formal entry. Large primary suite with large primary bathroom with double sinks, stand alone shower and separate tub, along with multiple closets and walk-in closet. Second bedroom is nicely appointed at front of unit. The unit has all recessed lighting on dimmers, new air conditioning unit was recently installed, new vertical plumbing pipes were done in the unit, hallway of building has been recently updated with new wall covering and new carpet. Pool has been upgraded and is heated. Building has approved budget to upgrade exterior of building. Handyman is regularly on property to help with most maintenance items. Near to Santa Monica Blvd and Melrose Avenue restaurants, bars and shops. Around the corner from Bristol Farms and Ralphs supermarkets and minutes to Beverly Hills shops and restaurants. Two side by side parking spots.
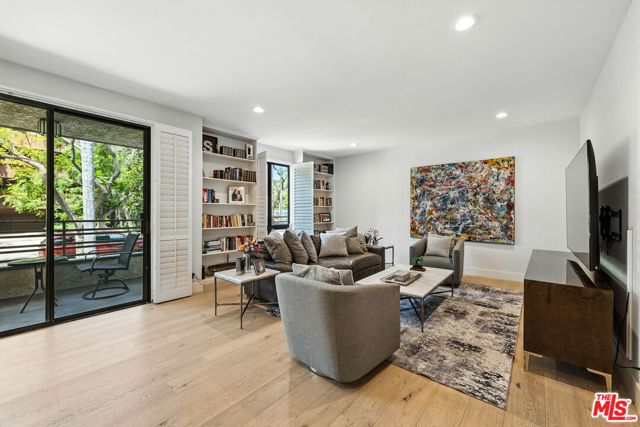
Appaloosa
8915
Rancho Cucamonga
$1,299,000
2,589
4
3
Perched in the highly sought-after Foothills of North Rancho Cucamonga, this beautifully remodeled home offers breathtaking panoramic city and mountain views, complemented by a rare blend of luxury, function, and location. Step inside to be greeted with high vaulted ceilings. The main level offers a well-planned layout with excellent flow from room to room. Each space offers a sense of openness while still providing subtle separation—perfect for both entertaining and day-to-day living. This home’s interior has been completely transformed featuring a gourmet kitchen that is a showstopper, boasting new cabinetry, quartz countertops, a chic subway tile backsplash, an eye-catching accent wall and brand-new stainless-steel appliances. The kitchen opens to the dining room, offering an inviting space for gatherings. Gorgeous waterproof laminate flooring has been installed throughout the home, as well as stylish railings, and divine light fixtures. Designed for entertaining, the living room includes a wet bar, natural stone fireplace, and a retractable movie screen. This expansive residence offers 4 bedrooms and 3 fully remodeled bathrooms, including a downstairs bedroom and full bath—perfect for guests or multi-generational living. The downstairs bath also provides direct backyard access for added convenience when enjoying the pool. The spacious primary suite features a cozy fireplace, large walk-in closet, and a luxurious ensuite bathroom with dual sinks, a soaking tub, and an elegantly tiled walk-in shower. Enjoy private moments on your own balcony with unparalleled city views. Outside, enjoy resort-style living with a sparkling pool and jacuzzi, stunning views, artificial grass in the front and back yards, a retractable security screen, and a new patio cover. The large lot also offers solar, RV parking, and ample space for a guest house or ADU. Located within an award-winning school district, zoned for the highly desirable Los Osos High School, this home combines comfort with exceptional convenience—just minutes from major freeways. Additional upgrades include all-new electrical and plumbing, fresh interior and exterior paint, and energy-efficient features throughout. This is a rare opportunity to own a turn-key home in one of Rancho's most coveted neighborhoods, a definite must-see property!
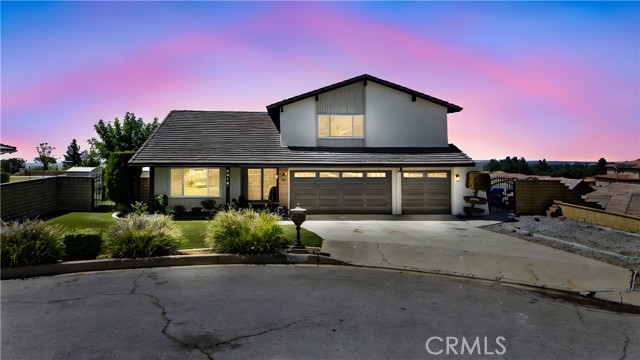
WASHINGTON
11852
Los Angeles
$1,299,000
1,070
3
2
PRIME MAR VISTA 3 BEDROOMS, 2 BATHROOMS HOUSE WITH 1,070 SQ FT, 450 SQ FT FOR TWO CAR GARAGE AND A LAUNDRY ROOM. THE HOUSE HAS A FIREPLACE, HARDWOOD FLOOR, IS IN A SMALL CONDOMINIUM COMPLEX AND SITS IN THE BACK OF THE PROPERTY ON A 5,000 SQ FT LOT. MAR VISTA IS JUST MINUTES FROM UCLA, ANTIOCH UNIVERSITY, SOUTHERN CALIFORNIA INSTITUTE OF ARCHITECTURE, LOYOLA MARYMOUNT UNIVERSITY, THE BEACH AND TECH HUBS SILICON BEACH WHICH ENCOMPASSES THE FOLLOWING COMMUNITIES PLAYA VISTA, VENICE BEACH, SANTA MONICA, CULVER CITY, PLAYA DEL REY, EL SEGUNDO... CONVENIENT LOCATION,, CLOSE TO TRENDY RESTAURANTS, COFFEES SHOPS, BAKERIES, FITNESS CENTERS AND MUCH MORE. CENTRAL LOCATION WITH PEOXIMITY TO DOWNTOWN CULVER CITY WHERE YOU CAN CATCH THE METRO TRAIN TO DOWNTOWN LOS ANGELES. EASY ACCESS TO THE FREEWAYS. ; PLAYA
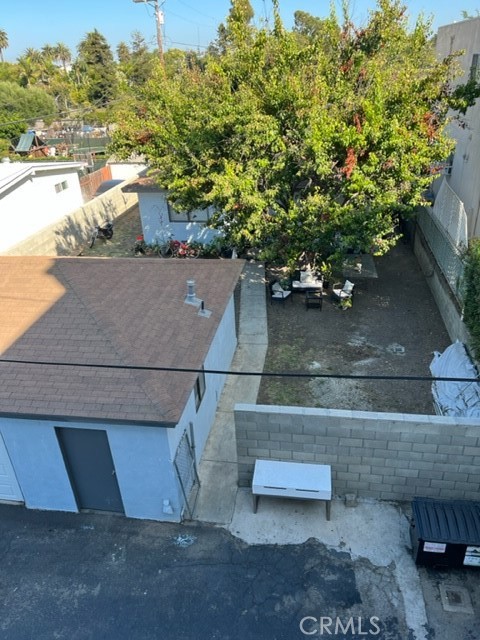
Langdale
2402
Los Angeles
$1,299,000
1,400
2
2
Two detached single-family units nestled in the heart of Eagle Rock. Built in 1927, this charming duplex captures the warmth of Spanish-style architecture with smooth Santa Barbara stucco finishes. The property offers two 1-bed/1-bath units (approx. 700 sq. ft. each) on a generous 6,201 sq. ft. corner lot, and is an excellent opportunity for owner-users, investors, or multi-generational living. Each unit enjoys a private entrance, functional layout. The property boasts ample off-street parking, lush mature landscaping, and separation between units, offering comfort and privacy. Located just blocks from Colorado Blvd’s vibrant dining and retail scene, and minutes from Occidental College, freeways, and the best of Northeast LA living. Whether you’re looking to expand your a rental portfolio, developer, or want to live in one unit and rent the other, this is a smart move in a high-demand neighborhood with upside potential. This Eagle Rock duplex is subject to L.A.’s Rent Stabilization Ordinance.
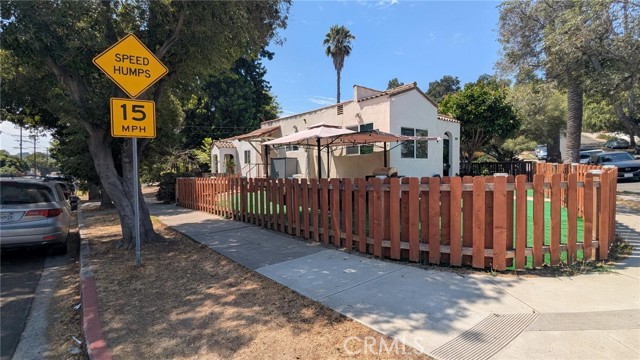
Washington #8
11852
Los Angeles
$1,299,000
1,070
3
2
3 BEDROOMS, 2 BATHROOMS HOUSE WITH 1,070 SQ FT AND 450 SQ FT FOR THE TWO CAR GARAGE AND LAUNDRY ROOMS LOCATED IN THE HEART OF MAR VISTA. THE HOUSE HAS A FIREPLACE, HARDWOOD FLOOR. IT IS IN A SMALL CONDOMINIUM COMPLEX AND SITS IN THE BACK OF THE PROPERTY ON A 5,590 SQ FT LOT. MAR VISTA IS JUST MINUTES FROM UCLA, ANTIOCH UNIVERSITY, SOUTHERN CALIFORNIA INSTITUTE OF ARCHITECTURE, LOYOLA MARYMOUNT UNIVERSITY, THE BEACH AND TECH HUBS SILICON BEACH WHICH ENCOMPASSES THE FOLLOWING COMMUNITIES, PLAYA VISTA, VENICE BEACH, SANTA MONICA, CULVER CITY, PLAYA DEL REY, EL SEGUNDO... CONVENIENT LOCATION, CLOSE TO TRENDY RESTAURANTS, COFFEES SHOPS, BAKERIES, FITNESS CENTERS AND MUCH MORE. A REMODELING WAS DONE TWO YEARS AGO, NEW KITCHEN CABINETS, NEW REFRIGERATORS, NEW STOVE, NEW MICROWAVE, NEW DISHWASHER AND NEW DRYER. CENTRAL LOCATION WITH PROXIMITY TO DOWNTOWN CULVER CITY WHERE YOU CAN CATCH THE METRO TRAIN TO DWNTOWN LOS ANGELES. EASY ACCESS TO THE FREEWAYS.
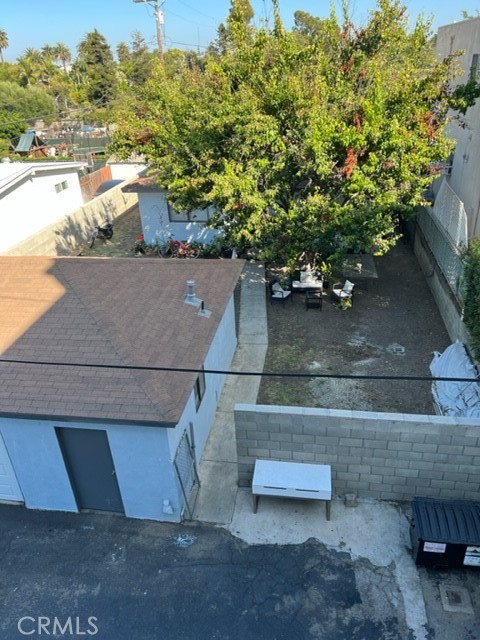
Hudson
746
Costa Mesa
$1,299,000
1,490
4
2
This charming 4-bedroom, 2-bathroom residence offers 1,490 sq ft of comfortable living space on a generous 6,480 sq ft lot. Built in 1962 and thoughtfully updated, the home features a spacious living room with a cozy fireplace, all bedrooms conveniently located on the main level, and an attached 2-car garage with laundry. The expansive backyard is perfect for entertaining, gardening, or simply relaxing under the California sun. Enjoy easy access to the 405 freeway, South Coast Plaza, and top-rated schools in the Newport Mesa Unified School District. Nestled in a quiet suburban neighborhood with street lights and sidewalks, this property combines convenience with tranquility. Whether you're looking to settle down or invest, this centrally located gem is a must-see!

Valerio
17443
Van Nuys
$1,299,000
2,533
5
4
Welcome to 17443 Valerio Street, offering two fully detached homes on one lot. This thoughtfully designed property is ideal for investors, multi-generational living, or owner-users looking to offset their mortgage with rental income. The front home is a spacious 3-bedroom, 2-bathroom single-story residence with 1,497 square feet of living space. It features an open-concept layout, abundant natural light, and a beautifully crafted custom kitchen with one-of-a-kind finishes that set it apart from typical new builds. The attention to detail and modern design throughout give the home both warmth and sophistication.The rear unit is a fully detached, two-story 2-bedroom, 2-bathroom ADU totaling 1,036 square feet. With its own private entrance, this unit offers excellent separation of space, making it ideal for extended family, guests, or rental income. Like the main home, it also features stylish, high-quality finishes and a modern layout. Additional features across both homes include central HVAC, recessed lighting, energy-efficient windows, and dedicated outdoor areas.Located on a quiet residential street in Lake Balboa, this property is close to parks, schools, shopping, and major freeways. 17443 Valerio Street presents a rare opportunity to own two brand-new homes with distinctive design and strong income potential in one of the Valley's most desirable neighborhoods.
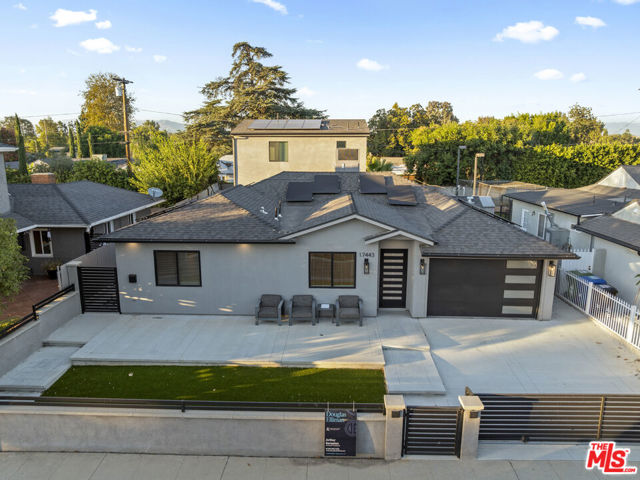
Harris
984
Thousand Oaks
$1,299,000
2,223
4
3
Located in the heart of the highly desirable Conejo Oaks neighborhood, this beautifully crafted single-story residence combines timeless elegance with modern comfort. Situated on a quiet cul-de-sac, this 4-bedroom, 3-bath home showcases quality craftsmanship, open living spaces, and a true sense of California indoor-outdoor living.Step inside to a spacious open-concept kitchen featuring fresh interior paint, custom cabinetry, stone countertops, and designer finishes throughout. The home's inviting interiors include hardwood flooring, ceramic/stone tile, and a travertine fireplace that creates a warm focal point in the main living area. Crown molding, plantation shutters, and custom detailing add sophistication to every room.The backyard is expansive and private, offering ample room for a pool, entertaining, and enjoying the sunshine. Enjoy a lush garden atmosphere with numerous fruit trees, including lemon, lime, fig, avocado, blood orange, and more. The front yard provides RV access and extra parking, adding both convenience and flexibility.Located within the award-winning Conejo Valley Unified School District, this home provides access to top-rated schools, parks, shopping, dining, and all the amenities Thousand Oaks has to offer.
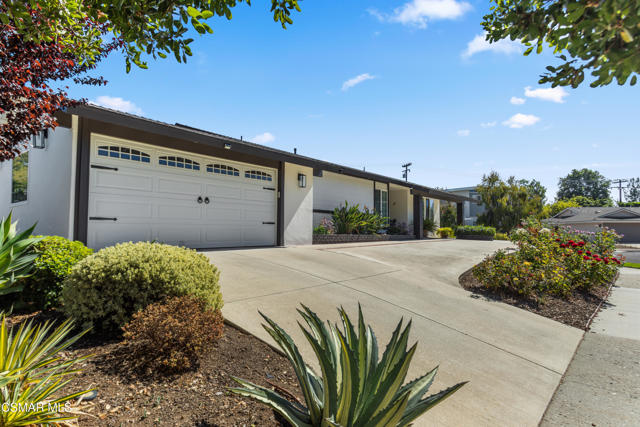
PEPPERWOOD
4520
Long Beach
$1,299,000
1,970
3
2
BEAUTIFUL ONE STORY CUSTOM RANCH RAMBLER LOCATED IN THE HIGHLY SOUGHT AFTER "LAKEWOOD VILLAGE" COMMUNITY OF LONG BEACH... LOW MAINTENANCE PROFESSIONALLY LANDSCAPED DROUGHT TOLERANT FRONT YARD W/ WALKING PATH TO LARGE COVERED BRICK FRONT SITTING PORCH. FORMAL FRONT ENTRY W/ ARCHED DOORWAY ON LEFT, TO EXPANSIVE FRONT LIVING ROOM W/ BRICK FIREPLACE. SPACIOUS FORMAL DINING ROOM ON RIGHT W/ BUILT-INS . REMODELED ITALIAN INFLUENCE KITCHEN W/ DARK RICH GRANITE, OAK CABINETS & MATCHING BLACK APPLIANCES INCLUDED... OPEN TO BREAKFAST NOOK AREA LEADING INTO EXPANSIVE FAMILY ROOM ADDITION W/ GAS FIREPLACE IN CORNER AND SLIDERS TO ENTERTAINMENT PATIO W/ RETRACTABLE AWNING.... GUEST BED#1 W/ BLT.IN STORAGE BENCH AND SHELVING ON EITHER SIDE. GUEST BED#2 ALSO W/ MIRRORED CLOSET & CUSTOM CEILING FAN & BLT.IN SHELVING. PRIMARY BEDROOM (17X21) OFF OF PRIVATE 2ND HALLWAY W/ WASHER & DRYER AREA, W/ 2 SEPARATE MIRRORED CLOSETS & ATTACHED EN-SUITE MARBLE BATHROOM RETREAT ! FEATURES THRU-OUT INCLUDE: SOLAR PANELS ON ROOF & E.V. CHARGING STATION, HUNTER DOUGLAS AUTO-SHADES ON REMOTE, REFINISHED ORIGINAL HARDWOOD FLOORS, 40 YEAR COMP. ROOF, CUSTOM BASEBOARDS, 2 SOLAR TUBES, 1 SKYLIGHT & RECESSED LIGHTING, ADT SECURITY SYSTEM, SCONCES & BLT-INS THRU-OUT ! TRANQUIL REAR YARD W/ BIO-SWALE DRAINAGE SYSTEM IN FRONT YARD, 2 DECORATIVE FOUNTAINS & EAT-IN PATIO AREA. DOUBLE ATTACHED GARAGE FULLY DRYWALLED W/ BLT.IN CABINETS/SHELVING, FARMHOUSE UTILITY SINK "AND" 12' X 7' FULLY FUNCTIONING OFFICE BEHIND THE GARAGE - PERFECT FOR REMOTE PROFESSIONALS NEEDING A SEPARATE SPACE !!!! ALL THIS AND WALK TO SCHOOLS KINDER TO COLLEGE, THE LBX RESTAURANTS & SHOPPING, HEARTWELL & PAN-AM PARKS, LIBRARY, MALL & EASY FREEWAY ACCESS !

Almayo #205
10364
Los Angeles
$1,299,000
1,569
2
2
This beautifully appointed 2-bedroom, 2-bath, 1,569 sq. ft. condo sits on a quiet, tree-lined street in one of West LA's most coveted neighborhoods. Recently remodeled, it blends the comfort of a 5-star hotel with the convenience of being just moments from Westwood Village and Century City.Set within a secure, newer-construction Mediterranean building, residents are welcomed through an elegant open-air courtyard with a charming fountainan immediate glimpse of the lifestyle within. Inside, a formal foyer opens to a spacious kitchen, family room, and living area designed for both everyday comfort and effortless entertaining.Two bedrooms are thoughtfully placed on opposite ends of the home, including a primary suite with abundant closet space, a spa-like bath with soaking tub, and direct access to the expansive covered patio. Every main room flows outdoors, creating a seamless indoor-outdoor experience perfect for morning coffee or evening gatherings.Rich hardwood floors, crown moldings, graceful arches, and beautifully restored tilework are enhanced by tall ceilings, natural light, and luxurious finishes. Residents enjoy a well-managed, secure community with gated underground parking (two tandem spaces plus guest parking).Whether savoring quiet mornings on your patio or stepping out to LA's premier shopping, dining, and cultural destinations, this home offers a lifestyle where every day feels elevated.Additional note: A new premium elevator was installed on 11/6/2025, enhancing convenience and value within this Mediterranean-inspired community.
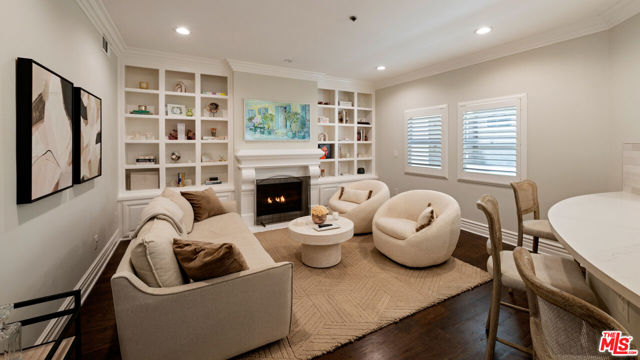
Elena
679
Morro Bay
$1,299,000
1,738
3
2
Stunning Ocean & Morro Rock Views! Welcome to your seaside escape in beautiful Morro Bay. This fully remodeled 3-bedroom, 2-bath home offers panoramic views of the ocean and iconic Morro Rock from multiple rooms. Situated at the end of a quiet street with no direct neighbors behind, this home provides peace, privacy, and unbeatable scenery. Enjoy a spacious open floor plan with new flooring throughout, a modern rock-finished fireplace, and two view decks perfect for relaxing or entertaining. The brand-new kitchen features sleek quartz countertops, updated cabinets, and stainless steel appliances. Both bathrooms have been fully updated with new vanities, toilets, and fixtures. Additional highlights include a freshly sealed asphalt driveway and a 2-car garage. Don’t miss this rare opportunity to own a turnkey coastal home with incredible views in a serene location!
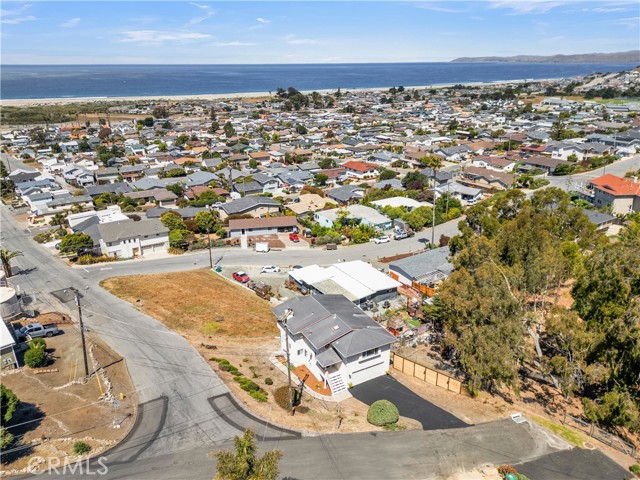
El Molino #502
218
Pasadena
$1,299,000
1,054
2
2
MW Lofts Pasadena represents the pinnacle of modern urban living in one of Southern California’s most desirable locations. For sale for the first time, this brand new condominium project features 115 units. Unit 502 is a 2 bedroom, 2 bathroom floor plan with multiple balconies with sweeping views of the city. The spacious kitchen opens into a great room with an abundance of sunlight. The primary bedroom is en-suite, with floor to ceiling windows leading to the balcony. The secondary bedroom has access to the south-facing balcony, and the secondary bathroom features a separate tub. Laundry is included and in-room. Window shades included. 2 parking spots included. This sophisticated condominium combines cutting-edge design with refined elegance, offering spacious, open-concept floor plans, high-end finishes, and panoramic views of the surrounding city and mountains. Each residence is carefully crafted with premium materials and expansive windows that flood the interiors with natural light. Residents of MW Lofts enjoy exclusive amenities, including controlled access, a state of the art fitness center, private rooftop lounge, and terrace, all in close proximity to Pasadena’s finest dining, shopping, and cultural landmarks
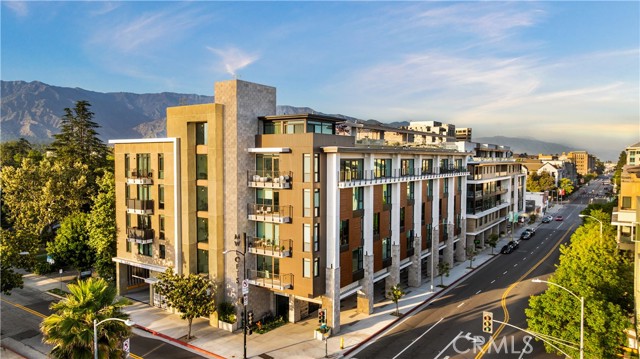
Via Reata
30346
Laguna Niguel
$1,299,000
1,530
4
3
PRICE IMPROVEMENT! Discover this beautifully updated, move-in ready single-level home located in the highly sought after El Niguel Terrace community of Laguna Niguel. Boasting 4 bedrooms and 2.5 bathrooms, this spacious home features a bright, open floor plan with stylish, modern finishes throughout. At the heart of the home is a chef-inspired kitchen complete with quartz countertops, Bosch appliances, a farmhouse sink, built-in microwave, gas range, soft-close cabinetry, and ample pantry space – perfect for both everyday meals and entertaining guests. The inviting family room includes a cozy fireplace and opens seamlessly to the private backyard through elegant French doors, offering the perfect setting for outdoor dining or relaxing under the sun. The primary suite is a serene retreat with dual vanities, a generous mirrored closet, and direct access to the spacious patio, ideal for quiet mornings or evening unwinding. Additional highlights include luxury vinyl plank and tile flooring, dual-pane windows & sliding doors, central air conditioning, and a 2-car garage with laundry hookups and extra storage. Residents enjoy access to community amenities such as a sparkling pool and scenic walking trails. With nearby access to Salt Creek Beach, El Niguel Golf Course, Laguna Niguel Regional Park, and the Laguna Coast Wilderness, outdoor adventures are just moments away. Shopping, dining, and coastal destinations are all within easy reach. Check out "The Cove at El Niguel", a 22 townhome-style proposed development on the adjacent parcel of land to this community that is targeting a younger demographic. See more info at "thecovelagunaniguel.com" Best of all, this home offers both privacy and peace while still being close to everything Laguna Niguel has to offer, especially great beaches!! Don’t miss your chance to own this stunning turnkey home – it’s ready for you to move in and enjoy! Make your appointment now!
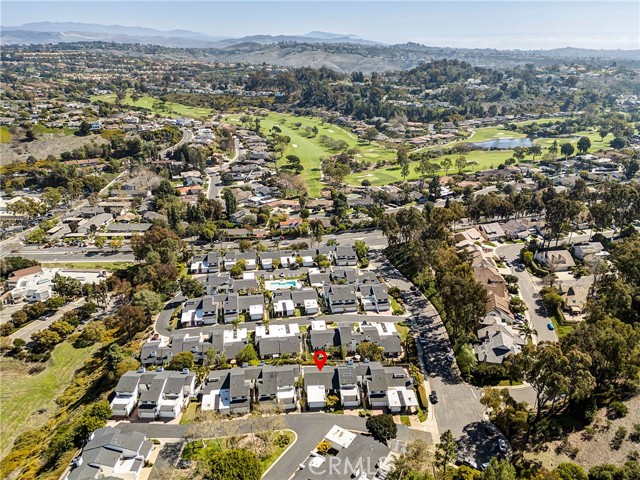
La Cienega #304
1228
West Hollywood
$1,299,000
1,932
3
3
Rare spacious Penthouse Unit with 3 Bedrooms plus Den and over 1900 sq. feet of living space and a sensational terrace of approximately 700 sq. feet of space, amazing for entertaining. Incredible WEHO Living in the heart of West Hollywood/Sunset Strip: just about 300 feet to Sunset Strip: The 1 hotel, the Mondrian, The Pendry, The Sunset Tower, Minutes to Sunset Plaza Dr Shops, Restaurants, Equinox. Boutique style HOA building with only 16 units, unit is located on the top floor facing South with updated kitchen and bathrooms, in-unit washer and dryer, with 3 parking spots, storage, low monthly HOA fee and Pool. Live in the trendy Sunset Strip WeHo city and yet in a nice quiet community. Hard to find a unit with this much space and spacious terrace with beautiful city lights.
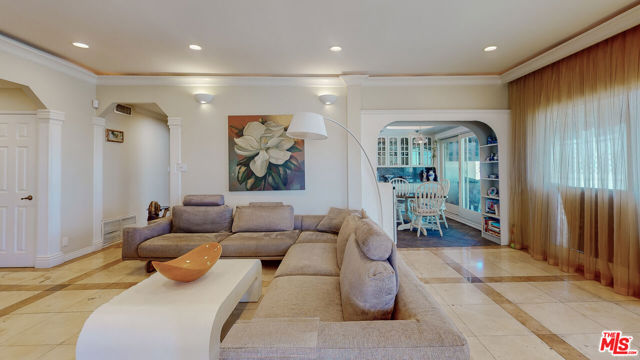
Poppy Peak
6155
Los Angeles
$1,299,000
2,114
5
3
Offering strong ADU potential, this five-bedroom, three-bathroom home offers flexibility, efficiency, and long-term upside. The existing layout, private access, and generous lot configuration create an opportunity to further enhance the property with a detached or converted accessory dwelling unit, subject to buyer verification. This adds flexibility for future living arrangements or long-term income potential. The home features a seller owned Sunlux Solar System with approximately twenty years of remaining warranty, along with a Sunlux Roof installed in 2019 and backed by a fifty-year warranty. Outdoor spaces are designed for entertaining, featuring a built-in outdoor kitchen and BBQ and a spacious deck.
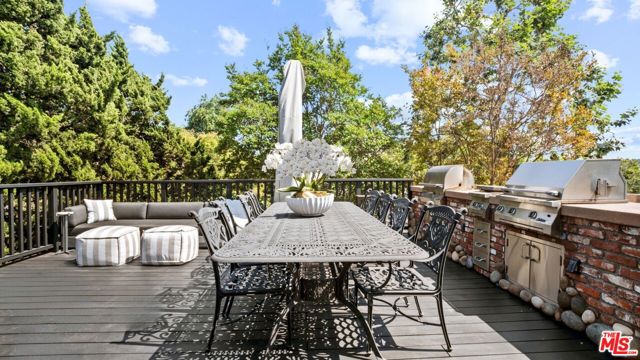
Denali
168
Lake Forest
$1,299,000
1,909
4
3
PRICE REDUCTION!!Welcome to this spacious 4-bedrooms, 2.5-bathroom two-story residence, perfectly situated on a cul-de-sac. Offering a blend comfort style, this home features a thoughtful layout ideal for both living and entertaining. Step into a beautiful designed modern kitchen featuring sleek cabinetry, quartz countertops, and a spacious center island with bar seating-perfect for casual dining or entertaining guests. The kitchen is equipped with stainless steel appliances. This kitchen combines style with functionality, the open-concept layout flows seamlessly into the living and dining areas. Enjoy the best of outdoor with this ample patio, perfect for relaxing or entertaining. Whether you're hosting family gatherings or enjoying a quiet evening under the stars, this versatile space offers plenty of room for outdoor seating, dining, and a BBQ setup. Enjoy access to a resort-style amenities including a sparkling pool, relaxing spa, and elegant clubhouse-the perfect place for unwind and take in a breathtaking sunsets. With its prime location, and beautiful community features, this is not just a home-it's a lifestyle.
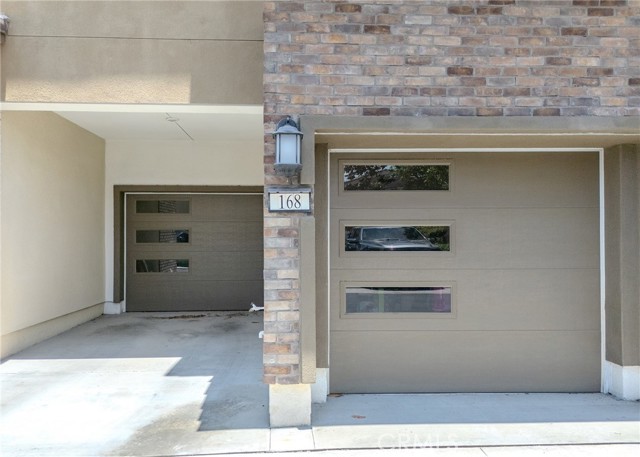
Pear
48692
Indio
$1,299,000
2,995
6
5
This is an absolute show stopper! FULLY FURNISHED Residence 2 plan with 6 bedrooms & 4.5 bathrooms completely upgraded. Wide plank wood tile flooring flowing into the open concept living space. Quartz and Granite counters, upgraded cabinets, 5 1/2 inch baseboards, built in fireplace, 8ft doors, and 10ft ceilings. Casita excellent for additional family or to rent out separately. Amazing air conditioned garage converted into a game room with flooring, built in refrigerator, foosball, shuffle puck, & pool table etc... This home has it all! Don't overlook the incredible private backyard perfect for entertaining. Features include newer pool & spa, Pergola covered patio, fire pit, & $10,000 worth of Sonos speakers. Orchard is approved for 5 short term rentals per year during the festivals. Perfect for a primary or secondary home with the ability to rent during festival season.
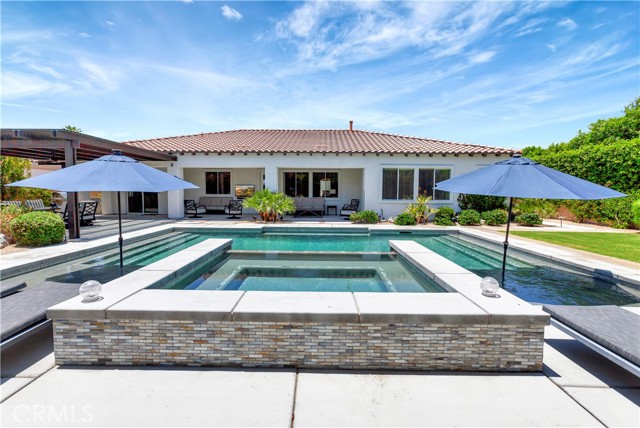
Burton
23774
West Hills
$1,299,000
2,557
4
3
Investor special with great upside potential in a desirable West Hills neighborhood! This approximately 2,574 sq ft home offers 3 bedrooms, 2 baths, and sits on a generous 13,065 sq ft lot at the end of a cul-de-sac. Strong curb appeal and a well-established area make this property a promising project. The home is in the midst of renovation and will require completion. The pool is currently empty and needs work.
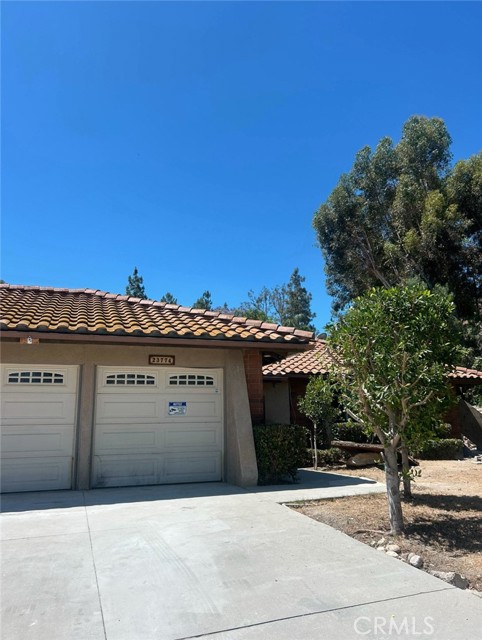
Hillcrest
5732
Los Angeles
$1,299,000
2,574
4
3
Welcome to your tastefully renovated Los Angeles sanctuary—an expansive 4-bedroom, 3-bathroom home featuring modern upgrades, a spacious layout, and a serene backyard with a custom deck perfect for entertaining. Step into a light-filled living room with new flooring, large windows, and a beautifully tiled fireplace that flows seamlessly into the open-concept kitchen. The kitchen stuns with quartz countertops, new stainless steel appliances, custom backsplash, and abundant cabinetry. This home offers two levels of flexible living space. Downstairs, you'll find three bedrooms, including a large primary suite with a walk-in closet, en-suite bathroom, and direct access to the back deck and yard. The secondary bedrooms share a beautifully upgraded bathroom featuring dual sinks, modern tiling, and a custom-built vanity. Upstairs, a second oversized primary suite provides a peaceful retreat, complete with a luxurious bathroom and generously sized walk-in closet. Outside, a detached garage and long driveway offer ample parking and potential for future ADU conversion. Curb appeal shines with a new front deck, fresh exterior paint, and lush landscaping. Additional upgrades include mini-split HVAC systems for year-round comfort, updated lighting throughout—featuring a custom pendant chandelier above the staircase, and indoor laundry hookups. Enjoy close proximity to Culver City, Baldwin Hills, Leimert Park, LAX and major freeways—ensuring convenience for both commuting and leisure. Nearby hotspots include Jon & Vinny’s, Hilltop Coffee, Kenneth Hahn Park, and more. This is the perfect time to invest, with globally renowned events just around the corner, including the 2026 NBA All-Star Game at the Intuit Dome, the 2027 Super Bowl at SoFi Stadium, and the opening and closing ceremonies of the 2028 Olympics in Los Angeles! Also this home qualifies for a $20,000 grant and special financing through City National Bank.
