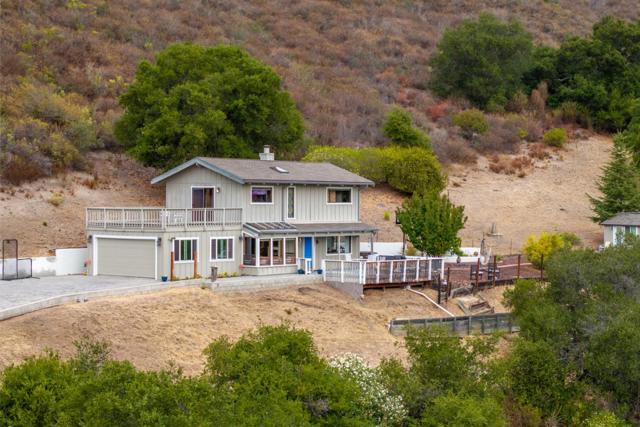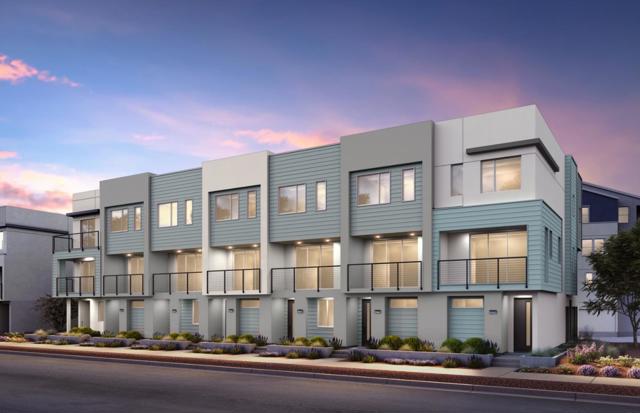Search For Homes
Form submitted successfully!
You are missing required fields.
Dynamic Error Description
There was an error processing this form.
Huron
1318
San Mateo
$1,298,000
1,246
4
2
Welcome to this charming neighborhood 4-bedroom, 2- bath gem, where a vibrant Asian-inspired front garden greets you with delicate cherry blossom trees. The backyard unfolds into a tranquil oasis. The 23'x18' redwood deck with a privacy fence 7'x17' is shaded by a towering camphor tree, perfect for gatherings or quiet evenings under the stars creating seamless indoor-outdoor living. Inside, thoughtful renovations breathe fresh charm into every corner. The master suite feels coastal with a vaulted ceiling soaring overhead, blending cozy intimacy with airy openness, like you're half-outside even under cover. Adjacent bathroom dazzles with crisp wainscoting, a luxe dressing room nook, and spa-like finishes that make mornings feel indulgent. The kitchen flows right into the living room, all open and bright. Stainless gas range, new refrigerator, loads of cabinet space, and built in China cabinet. This turn-key home is ready to welcome you home. Minutes from Downtown San Mateo, this home offers quick access to shopping, dining, and essentials, plus easy 101 commuting to SF and Silicon Valley. It's in a strong school district beside North Shoreview Montessori and a short walk to the Bay Trail between Coyote Point and Seal Point.
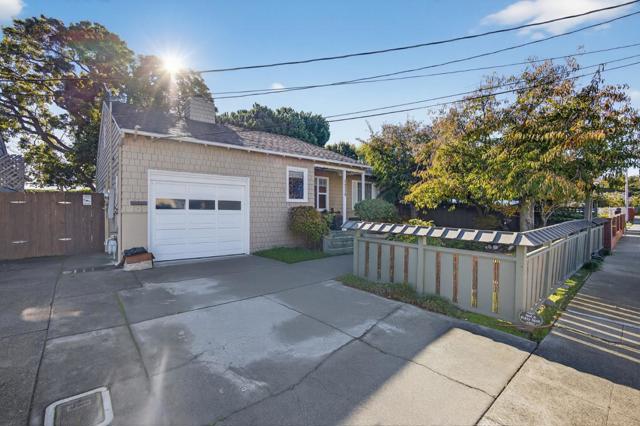
Camino De Flores #76
27
Avalon
$1,298,000
991
1
2
Experience elegant living in this 1 bedroom, (additional room for an office, den or bedroom) 2 bath, 991 square feet villa located within the prestigious Hamilton Cove gated community. Appreciate the open floor plan and enjoy spectacular views of the Pacific Ocean, beach, and poolside from every room. Tastefully furnished, this townhouse style villa consists of a well-appointed kitchen, living room with an electric fireplace, beautifully tiled ¾ bath and a private deck for outdoor living and entertainment. The spacious master bedroom located on the second floor features a full bath, electric fireplace and French doors leading to a small 'Romeo & Juliet' patio off the master bedroom for quiet moments of private time and to appreciate the amazing views and gorgeous sunrises. This villa comes furnished with a transferable vacation rental permit and a well-established rental history. Experience the many amenities of Hamilton Cove’s private community; the clubhouse, swimming pool, spa, fitness facility, tennis courts, moorings, beach volleyball, beautiful clear, blue water beach and more. Only a short boat ride or helicopter ride from the mainland. There is also a New Golf cart available for this unit sold separately. Come home to Avalon!
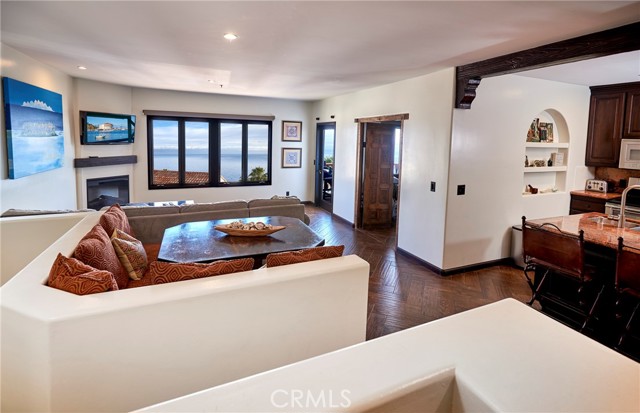
Nature
7
Irvine
$1,298,000
1,800
3
3
Welcome to 7 Nature, a charming 1,800 SF (inclusive of downstairs expansion), 3-bedroom, 2.5-bathroom DETACHED condo with NO COMMON WALLS in Irvine's highly desirable Woodbury community. This beautiful home features a fully customized and redesigned open-concept layout with wood flooring throughout, seamlessly connecting the living and dining areas perfect for entertaining. The gourmet kitchen is equipped with modern appliances, including a freezer, microwave, range/oven, and trash compactor. Upstairs, three well-appointed bedrooms provide ample space, with the master suite offering an en-suite bathroom for added privacy. Central air conditioning and forced-air heating ensure year-round comfort. The attached garage accommodates one vehicle, with additional parking available within the community. Residents enjoy access to Woodbury's resort-style amenities, including parks, pools, and recreational facilities, all within walking distance. Located in the award-winning Irvine Unified School District, this home is just steps from Woodbury Elementary School. Nearby shopping centers, dining options, and easy access to major highways make this an unbeatable location. Experience the perfect blend of convenience, style, and community at 7 Nature. Buyer to verify additional square footage.
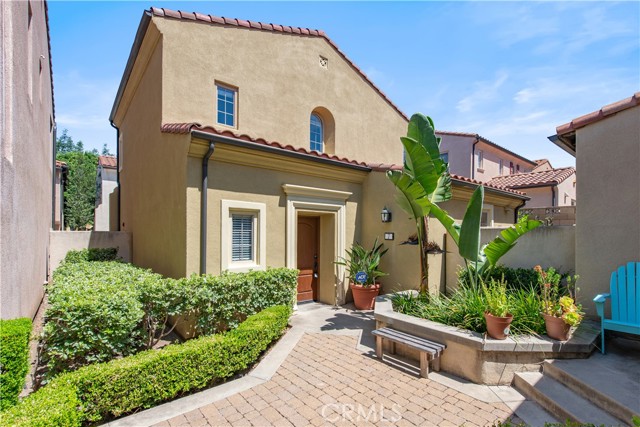
Palm
1823
West Covina
$1,298,000
2,760
7
5
Turnkey income-producing property in a quiet and highly desirable West Covina neighborhood. This unique offering features three separate living spaces with a combined estimated monthly rental income of approximately $8,500 — an excellent opportunity for both investors and owner-occupants. Front House (Approx. 1,560 sqft) – Main unit: 3 bedrooms and 1.5 bathrooms (0.5 bath unpermitted) – Additional unit: 1 bedroom and 1 bathroom (unpermitted garage conversion) – Interior photos were taken before the current occupancy. Interior access is limited at this time. Rear ADU (Approx. 1,200 sqft) – 3 bedrooms and 2 bathrooms – Fully permitted and completed in 2025 – 10-foot ceilings, designer finishes, premium Italian materials – Separate private entry and fully paid solar panels (ADU only) Additional Features: – Estimated total rent: $8,500/month – Private entrances for all units – Convenient freeway access for easy commuting – Close to Tokyo Central, Plaza West Covina Mall, and Haven City Market This property combines strong cash flow, modern construction, and flexible living arrangements — ideal for investors or buyers looking to live in one unit and rent out the others. Buyer to verify all permits, square footage, and information with the City of West Covina.
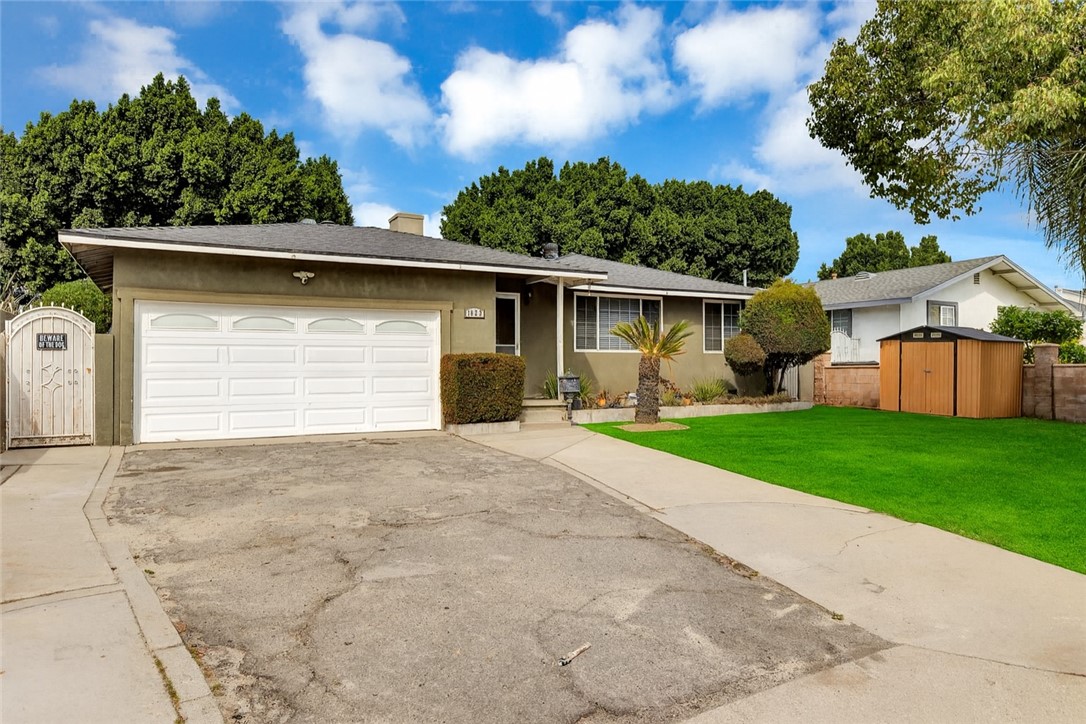
Baristo Unit #6
555
Palm Springs
$1,298,000
1,975
3
2
Nestled in the prestigious Historic Tennis Club neighborhood, this architectural gem represents a rare opportunity to own a piece of Palm Springs iconic Mid-century heritage. Designed by a renowned architect, this stunning residence seamlessly blends indoor and outdoor living through soaring ceilings and dramatic walls of glass that frame the breathtaking desert landscape. Step into your private sanctuary within this intimate, gated community where properties seldom change hands. Discerning buyers will appreciate the meticulous preservation of classic mid-century elements throughout this 2-bedroom, 2-bath plus den residence. Entertainment flows effortlessly from the light-filled interior to your private outdoor patio oasis--perfect for morning coffee or evening cocktails under the desert stars with a stunning mountain backdrop. The thoughtfully designed floor plan offers exceptional bedroom separation, ensuring ultimate privacy for both residents and guests. Your enviable location places you just steps from the acclaimed Spencer's Restaurant and within strolling distance to downtown's vibrant shopping, dining, and cultural attractions. This distinguished address combines the exclusivity of Palm Springs' most coveted neighborhood with the convenience of walkable urban amenities. Welcome home to The Tennis Club Condos.
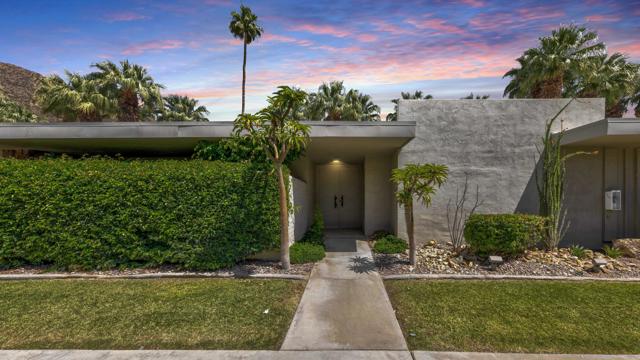
Baden #4
645
South San Francisco
$1,298,000
1,611
4
4
Discover an exceptional opportunity with this spacious 4-bedroom, 3.5-bath townhouse, perfectly blending modern design and unbeatable location. Just one mile from BART and Caltrain, and only 4 miles from SFO, this property offers unmatched commuter convenience. Inside, the home features elegant laminate flooring, a modern kitchen with quartz countertops and a large island, plus a private balcony with beautiful views. The energy-efficient solar system provides long-term savings, while the one-car garage and nearby bus stops add everyday practicality. Set in a family-friendly neighborhood with nearby parks, this property appeals equally to homeowners and investors. Its layout and location make it an attractive option for high-paying mid-term rental tenants, delivering excellent income potential. Dont miss this rare chance to own a versatile home that combines lifestyle, location, and strong investment value.
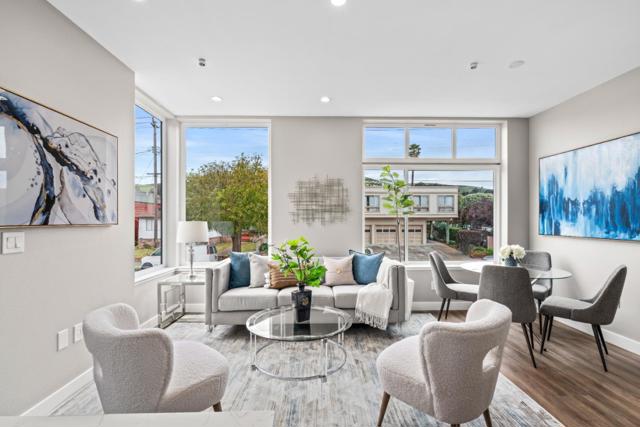
La Reina
1051
San Marcos
$1,298,000
1,400
2
2
Single-Level Golf Course Home on a Quiet Cul-de-Sac in Lake San Marcos! Welcome to resort-style living at its finest. This beautifully upgraded home sits on the iconic & signature 14th hole of The Links at Lakehouse golf course, offering stunning views of its fairways & water feature. Step inside and enjoy abundant natural light, gorgeous hardwood flooring, and open living areas that flow seamlessly into the spacious sunroom (an additional 225 sq. ft.) — the perfect spot to relax and take in the views. The expansive, remodeled kitchen is a chef’s dream, featuring granite countertops, high-quality cabinetry, a large island, five-burner gas cooktop, stainless steel appliances, and dual sinks for easy meal prep. The primary suite, also overlooking the golf course, includes a remodeled en-suite bath with dual vanities, a large soaking tub, and a custom-tiled shower with glass enclosure. Private yet conveniently located near all that North County has to offer, this home is a rare find in one of Lake San Marcos’ most desirable locations. Don't miss your chance to own it! FEATURES/UPGRADES INCLUDE: Single Story w/amazing golf course & water feature views *Bonus Square Footage ~ Sunroom adds an additional 225 sqft bringing total living space to 1,625 sqft *Quiet location on a private cul-de-sac *Beautifully remodeled kitchen *Extra large driveway w/custom pavers *Large 2 car garage *Dual pane windows *Gas or wood burning fireplace *Large lot *Mature fruit trees & gorgeous roses *Newer furnace *Wi-Fi controlled irrigation system *No Hoa/Mello-roos *Premier school district *Very affordable/optional membership to all of Lake San Marcos amenities.
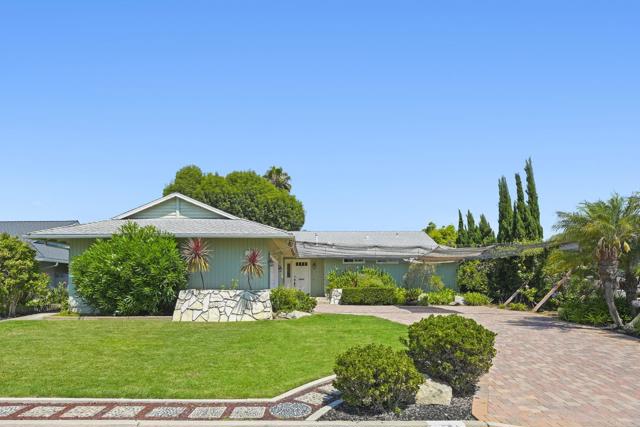
Duarte
8938
San Gabriel
$1,298,000
1,836
5
3
-Great Temple City Unified School District (8+/10) -New remodeled house with new flooring, kitchen, windows, roof, HVAC, landscaping, concrete yards, gates and fences. -Perfect accommodation with 4 bedrooms, 3 bathrooms, plus a bonus room (5th bedroom) and large storage. -Wonderfull kitchen with a series of cabinets, sink, range hood, pantries, and quartz countertops. -Potential property to split into two homes (2 driveways) or enjoy all on its own. -Convenient location for shopping , dining, hopitals, park, freeways, and other amenities. -High ROI investment with a special location next to San Marino, Pasadena, Arcadia, Temple City.
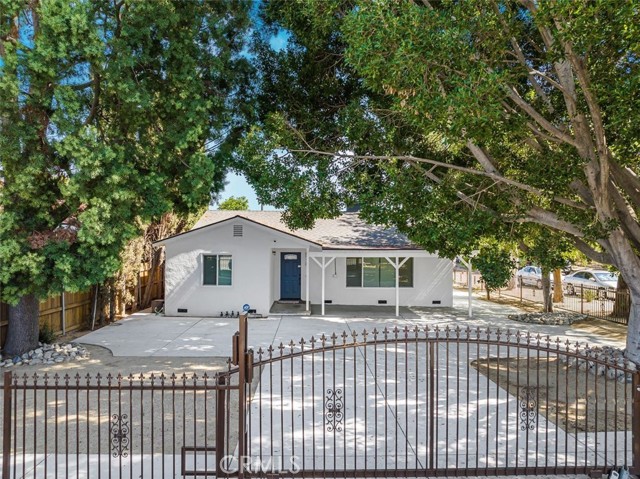
Cantlay
17064
Van Nuys
$1,298,000
2,832
4
3
"Paid-Off Solar that Covers 90-100% of Power. Will Save You Thou$and$!" Experience modern living without the high monthly costs in this stunning 4-bedroom, 3-bath Lake Balboa retreat. Featuring nearly 3000 sq. ft of open, light-filled living space, this home offers a seamless flow from the gourmet kitchen to spacious dining and living areas, perfect for entertaining or relaxing in style. High-end finishes, energy-efficient upgrades, and a private backyard make this property the ideal combination of comfort, function and financial advantage. "Professional Video podcast studio available for interested entertainment industry professionals" inquire with Broker.
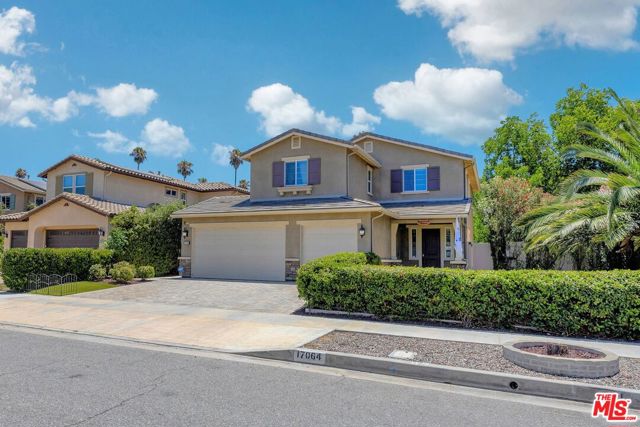
Duarte Unit B
470
Arcadia
$1,298,000
2,013
3
3
Welcome to this beautifully maintained detached condo (PUD) located in a gated community with a swimming pool in the heart of Arcadia. Recently refreshed with new interior paint, this lovely home offers solid wood flooring on the first floor, brand-new laminate flooring on the second floor, and a partly updated kitchen. Featuring 3 bedrooms and 2.5 bathrooms, a spacious living room and dining area with French doors leading to a private backyard — perfect for entertaining or relaxing. Upstairs, the large master suite includes a walk-in closet and a luxurious bathroom with dual sinks, separate shower, and bathtub. The two guest bedrooms share a Jack and Jill bathroom, and the spacious loft is ideal for a home office or can easily be converted into a fourth bedroom. Located within walking distance to award-winning Arcadia High School and Holly Avenue Elementary School, as well as supermarkets, banks, and the medical center. Move-in ready and must see to appreciate!
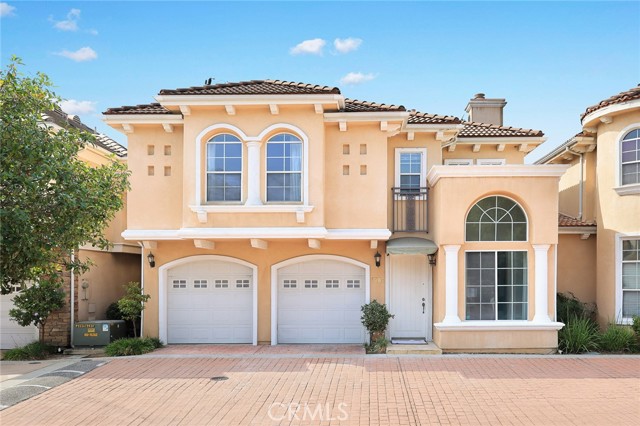
Yucatan
21651
Woodland Hills
$1,298,000
2,717
3
3
Embrace Nature, City Life Within Reach: Panoramic Valley & Mountain Views Await! Nestled in the coveted hills of Woodland Hills and south of the boulevard, this custom-built home offers a unique blend of serene hillside living and convenient city access. From four east facing balconies you can take in the sunrise, the warm hues of sunset, and the dazzling valley lights at night. A gated, private driveway shared with only one other residence ensures tranquility, seclusion, and security. Inside, discover spacious living areas boasting architectural charm, including vaulted wood-beamed ceilings with whitewashed planking and soaring high ceilings throughout. The attached two-car garage provides direct entry for ease and convenience. The expansive lower level features a luxurious primary suite with over 300 sq ft, a custom en-suite bathroom showcasing artisan glass sliding doors and a dual-head walk-in shower. The guest bathroom offers a spa-like experience with a jetted soaking tub and separate corner shower. One bedroom is thoughtfully equipped as a home office with custom built-in desk and cabinetry. Unleash your creativity in the large Bonus Room – ideal for a home gym, recording studio, or potential future studio apartment. Located moments from the natural beauty of Serrania Park and the prestigious Woodland Hills Country Club, this home offers unparalleled access to leisure and recreation. Neighborhood shopping and dining along Ventura Boulevard are just blocks away, with even more options available on Topanga Boulevard to the north and the beaches to the south. The convenience of Kaiser Permanente Hospital and Medical Center is also nearby. This superior location truly offers the best of all worlds in vibrant Woodland Hills! Please note this is a downslope hillside property with no flat lawn area or space for a pool. However, there are two areas that could be reimagined with decks. Be sure to check out the virtual tour and drone video.
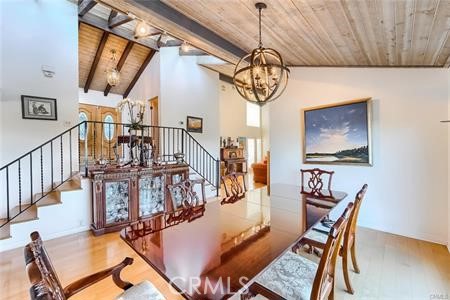
Cameray
90
Laguna Niguel
$1,298,000
1,896
3
3
Experience the perfect blend of elegance and comfort in this beautifully remodeled 3-bedroom, 3-bathroom residence, nestled within the exclusive gated enclave of Cameray Point. Spanning two levels, the thoughtfully designed layout features a desirable downstairs bedroom and full bath—ideal for guests, multi-generational living, or a private home office. Meticulous upgrades throughout the home include wide plank flooring, sleek quartz countertops, stainless steel appliances, custom lighting, full house water filtration system and recessed illumination. The upper level showcases two en suite bedrooms, including a serene primary suite with a generous walk-in closet and a spa-like bathroom retreat. Step outside to your own private sanctuary—an exquisitely landscaped backyard highlighted by a built-in fireplace, tranquil water feature, and a heated in-ground spa, creating an idyllic setting for year-round relaxation and entertaining. Residents of Cameray Point enjoy access to resort-style amenities including a community pool and spa, all just moments from Dana Point Harbor, renowned beaches, upscale shopping, fine dining, and miles of scenic coastal trails. This is a rare opportunity to own a sophisticated coastal haven in one of Dana Point’s most sought-after communities.
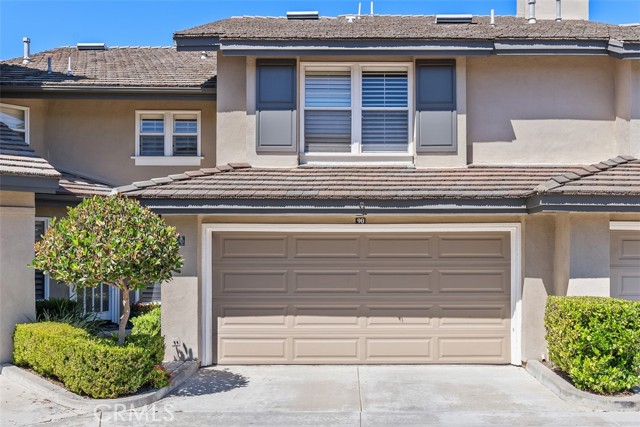
Gill
6749
Los Angeles
$1,298,000
1,859
3
4
Welcome to this stunning contemporary residence with no detail overlooked! Offering sophisticated designer touches, open-concept living spaces, abundant natural light, and perfectly positioned within a gated community offering serene Hollywood hillside views. The magnificent gourmet kitchen is the central showpiece, complete with a grand breakfast bar island, sleek cabinetry, premium stainless-steel appliances, and open dining space—perfect for both everyday living and your holiday gatherings. Opening from the kitchen is the wonderful great room styled living room with sunlit picture windows and plenty of space to entertain with comfort! Encompassing three spacious bedrooms, that include the expansive primary suite showcases serene hillside views, a spa-inspired bath with dual sink vanity, oversized shower, dressing area and generous walk-in closet. A second upstairs suite offers its own private bath and walk-in, while a private guest suite on the lower level provides comfort and flexibility for visitors, work-from-home needs or your private gym. Step outside to a secluded backyard oasis featuring a wonderful patio lounge, built-in BBQ with bar, and ample space for relaxing under the stars. Additional highlights include a two-car garage and a secure gated community setting. Ideally located moments from Hollywood’s iconic attractions, dining, and nightlife. Blending luxury, privacy, and urban convenience—your contemporary Hollywood retreat awaits.
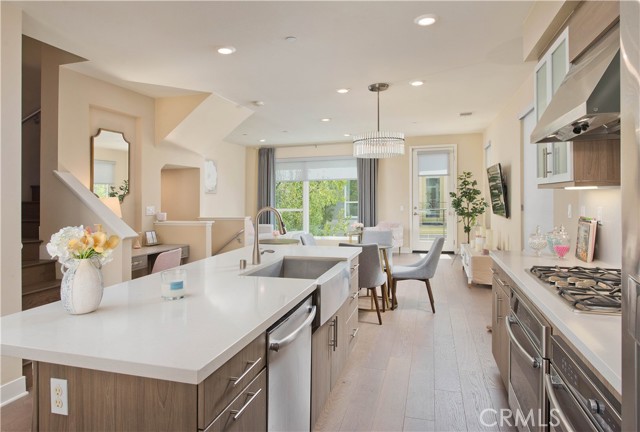
Burnet
9349
North Hills
$1,298,000
2,557
3
2
Prime Development Opportunity – Unlock the Full Potential! An exceptional opportunity for investors and developers to capitalize on this versatile property with multiple pathways for a high-ROI project. Currently seller has plans with the city under SB9 which include a 2-story duplex totaling 2,200 sqft and two 2-story ADUs, each 1,200 sqft, resulting in 4 independent units — perfect for maximizing rental income or resale. For visionary developers, SB1123 offers the potential to expand even further, allowing the construction of 6 to 12 units, significantly increasing the value and long-term profitability. Whether you choose to stick with the existing plans or scale up for a larger multi-unit project, both options promise strong returns. Strategic Location; situated on a street already featuring successful developments, with more on the horizon. Close to public transportation, major freeways (405 HWY), and a thriving working-class community — ensuring high tenant demand. This is the perfect project for experienced developers looking to either hold and rent or sell upon completion. Don’t miss out on this lucrative opportunity in a growing neighborhood! Buyers to perform their own investigations.
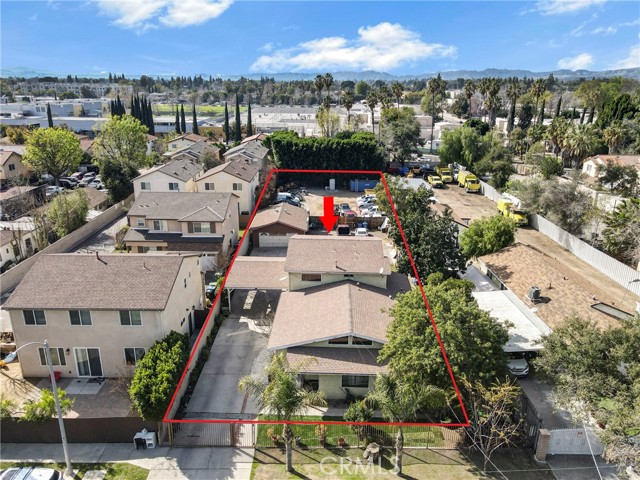
Davis
2839
Palm Springs
$1,298,000
1,909
4
3
Welcome to 2839 N Davis Way--an extraordinary fusion of iconic Palm Springs mid-century modern architecture and sophisticated, contemporary design. Originally built in 1959 by the renowned Alexander Construction Company and attributed to legendary architects Palmer & Krisel, this home is a shining example of the 'Desert Modernism' movement that helped define the Palm Springs aesthetic. With its distinctive beamed ceilings, clean lines, clerestory windows, and harmonious indoor-outdoor flow, this architectural gem captures the spirit of an era--and elevates it for modern living.Adding to its rich history, this home was once owned by television star Milburn Stone, best known for his role as 'Doc' Adams on Gunsmoke. It stands not only as a residence but as a tangible piece of Hollywood and architectural heritage, nestled in the highly sought-after Racquet Club East neighborhood, a showcase of mid-century homes.Inside, the home has been meticulously reimagined by Corsini Stark architects and a celebrated interior designer from HGTV, marrying timeless style with the comforts of contemporary life. An open-concept layout connects the kitchen, dining, and family room, making it perfect for modern entertaining and everyday ease. Three spacious bedrooms and three beautifully appointed bathrooms offer private comfort, each framed with intentional, elevated design.A stunning glass breezeway leads to the show stopping primary suite--a sanctuary of glass and light with floor-to-ceiling windows offering views of a newly renovated backyard oasis. The en suite bath is a true indoor-outdoor experience, with a soaking tub and shower encased in floor-to-ceiling windows and surrounded by a living privacy wall of manicured hedges and desert flora.Outside, revel in the quintessential Palm Springs lifestyle with a sparkling pool, bocce ball court, and multiple lounge and dining areas--all set against the backdrop of breathtaking mountain views. Professionally excavated and artfully designed, the front and backyards feature drought-tolerant landscaping for effortless beauty and sustainability.This is more than a home; it's a masterwork of history, design, and livability. Experience the legacy--and the future--of Palm Springs at 2839 N Davis Way.
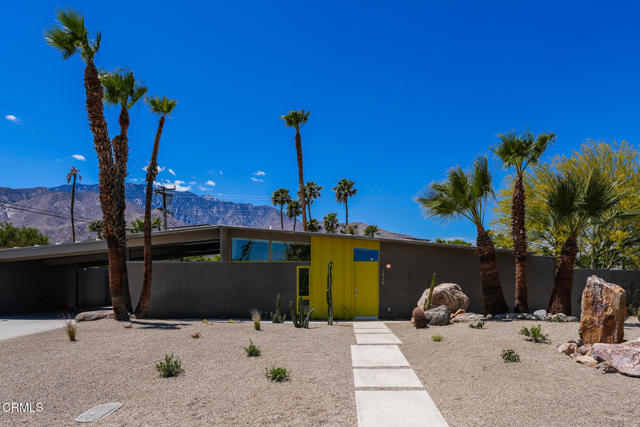
Barranca
220
Monterey Park
$1,298,000
2,256
3
3
Beautifully Maintained Award-Winning Home with Stunning City Views. Located in a quiet and desirable neighborhood, this beautifully maintained residence boasts exceptional curb appeal and has received multiple awards for its timeless character and beautifully landscaped grounds. The spacious permitted family room includes an additional dining area and built-in bar—perfect for gatherings and entertaining. Enjoy breathtaking views of the city and St. Steven’s Serbian Orthodox Cathedral, along with easy access to major freeways, downtown Los Angeles, and trendy shops and restaurants. Situated within the boundaries of highly rated schools, including Monterey Highlands Elementary and Mark Keppel High School, this property offers both beauty and practicality for families. This home showcases a bright, open floor plan designed for comfortable living and entertaining. Don’t miss this charming, award-winning home that perfectly combines comfort, character, and convenience—with breathtaking views and an unbeatable location.
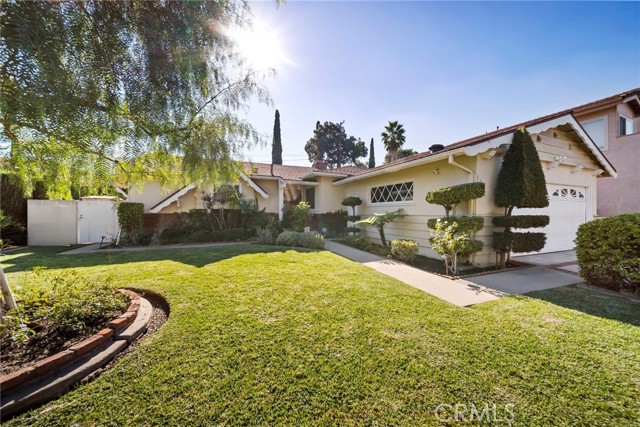
Belgrave
5732
Garden Grove
$1,298,000
1,361
4
2
Welcome to this EastGate neighborhood Gem! 5732 Belgrave Ave is a beautifully upgraded home located in the prestigious pocket of West Garden Grove. Renovated with over $180,000 in high-quality improvements, this property offers modern finishes, thoughtful design, and true move-in-ready convenience. The heart of the home features a fully redesigned open-concept kitchen with a large custom island, quartz countertops, soft-closing cabinetry, and top-of-the-line stainless-steel appliances. New luxury vinyl flooring extends throughout the home, complemented by new interior doors, upgraded baseboards, modern fixtures, double-pane windows, and recessed lighting set into freshly scraped ceilings. The living area includes a newly designed fireplace that adds a clean, contemporary focal point. The primary suite has been transformed with a fully customized, expanded walk-in shower featuring premium tile work, a frameless glass enclosure, upgraded fixtures, and a thoughtfully reconfigured layout to maximize space and comfort. This level of detail continues throughout the home, including a tankless water heater, new furnace and air conditioner, ceiling fans in each room, and newly completed landscaping designed for low-maintenance curb appeal. Situated in a desirable interior tract, the home offers convenient access to major freeways while maintaining a peaceful residential feel. As an added benefit, the property is located within a highly regarded, top-rated school system—further enhancing its appeal for long-term value and quality of life.
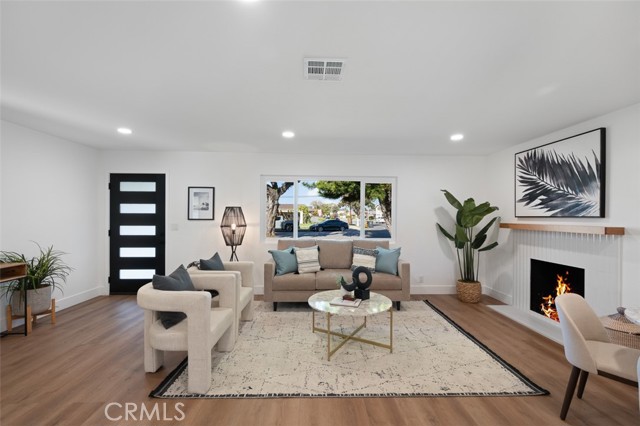
Warren Lane
3096
Costa Mesa
$1,298,000
1,824
4
2
FIX & SAVE! Bring your contractor to this fixer that is located in the hidden gem neighborhood of Costa Mesa, Halecrest Tract. Great community and acclaimed Killybrooke Elementary School. Just a couple blocks to 405, Baker, Harbor & Fairview. Completely original, being sold "AS IS", so make your inspections before writing you offer. This house will be a great opportunity for the right buyer!
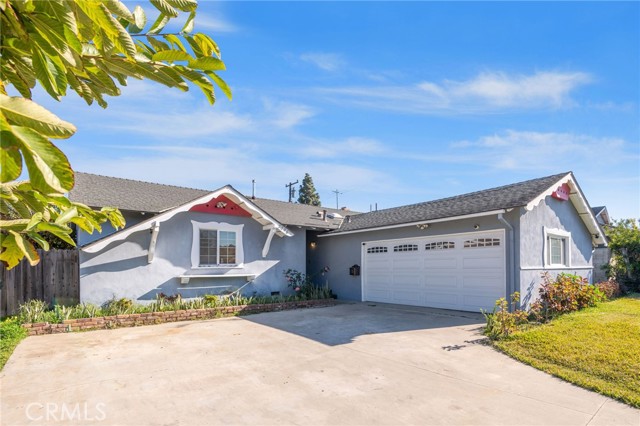
Higuera #207
581
San Luis Obispo
$1,297,250
1,443
2
2
Welcome to Brickhouse at San Luis Square - centrally located in the heart of Downtown San Luis Obispo just steps from restaurants, shops, cafes, weekly farmers market, and more. Brickhouse is a 29 unit luxury condominium community currently under construction, with homes expected to be ready for closing this Summer 2025. Offering single-level living with a refined blend of luxury, comfort, and modern convenience, Brickhouse features a variety of thoughtfully designed floor plans—from open concept and flex 1 bedroom layouts to two-bedroom homes and penthouse suites—each enhanced by never-before-seen views of Cerro San Luis, Terrace Hill, and the downtown cityscape. Extra care was taken by the builder to maximize natural light and ensure superior soundproofing between units and from exterior noise, creating a peaceful urban retreat. Interior finishes include premium luxury vinyl plank flooring, solid-core cabinets with soft-close hinges, Silestone Quartz countertops, GE Café appliances, and elegantly tiled showers. Every home is tech-ready with double-pane windows, walk-in closets, and pre-wiring for data. Select units offer wraparound balconies for expanded indoor-outdoor living. An elevator provides easy access to all levels, and secure on-site underground parking is included. Brickhouse offers a rare opportunity for walkable downtown living with modern luxury in one of the Central Coast’s most desirable locations. For more information, visit us online or stop by the sales office at 599 Higuera Street, Suite A, open Thursday through Sunday from 12 to 4 PM or by appointment.
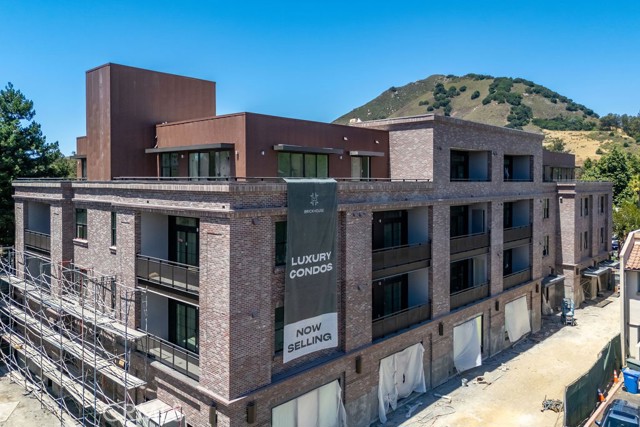
Palmgrove
865
Thousand Oaks
$1,297,000
1,588
3
2
Your dream home is here! This stunning single-story has it all—high ceilings, tons of natural light, and a complete remodel from top to bottom. Everything is new, including the roof, plumbing, electrical, drywall, windows, and doors with shutters. The designer kitchen features quartz countertops, stainless steel appliances, and a fresh, modern style that’s ready to impress. Step outside to your entertainer’s backyard with a sparkling pool and brand-new artificial grass, perfect for enjoying a lush, green space while saving money on water bills. The front yard is also beautifully landscaped. Plus, enjoy energy-saving solar panels, a two-car garage with an electric vehicle charger, and every detail upgraded for peace of mind. This home is fully move-in ready and waiting for you to start your next chapter in style!
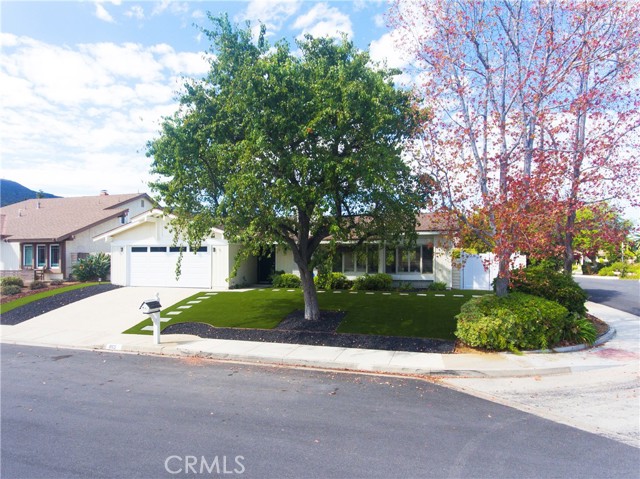
Via Amante
50305
La Quinta
$1,297,000
2,894
3
4
Stunning Ocotillo plan In the highly desirable gated La Quinta community of Palmilla. 3 bedrooms and 3.5 baths plus an office in 2894 square feet. Two bedrooms in the main house with a private guest casita. The contemporary style of this great room plan complements the sleek architecture of these unique Palmilla homes. The back patio area has a wonderful sense of privacy but includes a lovely peek view of the majestic Santa Rosa mountains. Those who love to entertain will appreciate the pebble tec pool and spa. and high-end outdoor kitchen. Decorator finishes throughout. Three air conditioners and two hot water heaters both of which were replaced in 2024. This home is offered furnished per seller's inventory. A special offering in a special community. Don't miss this one.

California Ave
14265
Beaumont
$1,297,000
3,180
5
2
Beautiful VIEWS VIEWS VIEWS !!!!!!! This is a Beautiful home located on Highest Hills with Panoramic View. Private Road Deeded to the property Land has three levels. The property has 3180 SQ footage of living area. This is a 3 spacious bedrooms and two bonus rooms, 2 bathrooms that have been renovated beautifully it has tile and wood laminated floors through out, has granite counters and bath. Also has a living room, and a family room beautiful chimney. open concept kitchen also renovated with beautiful granite tile .This property also has new stucco, it has a spacious work space 30 by 50 footage. Prime Location, 5 minutes to all freeway and Industrials, and Commercial businesses. The properties land can be used Agriculture and horse property, also 4 acres can be made into 2 parcels of 2 acres each. Usage of well is between 3 other properties only. This property is ready to move in lots of space, great for family gatherings, You cannot go wrong with this property
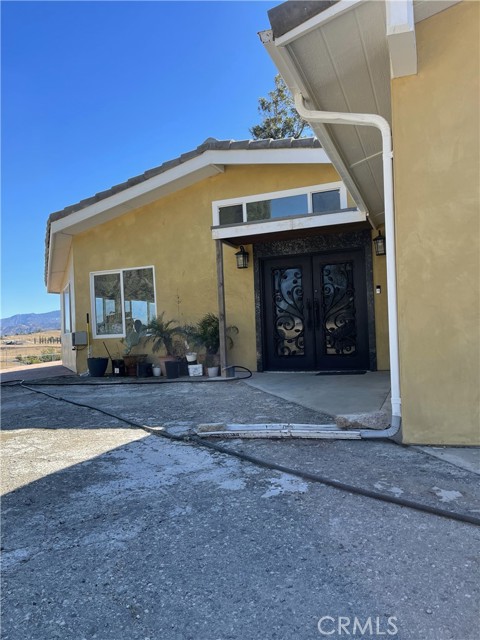
Cahuenga #1
2111
Los Angeles
$1,297,000
1,708
3
4
Welcome to the pinnacle of modern urban living in prime Hollywood! This stunning 3-bedroom, 3.5-bathroom, front-facing townhome sets a new standard for city comfort. Bathed in natural light, it features an open floor plan, soaring ceilings, and expansive windows that offer breathtaking city views. The chef's kitchen is a culinary masterpiece, designed for seamless entertaining with a spacious island as its centerpiece. The primary bedroom is a serene retreat, adorned with large windows that flood the space with sunlight, creating a peaceful escape. A walk-in closet and luxurious en suite bath provide a private oasis for relaxation. Ascend to the top level, where an expansive private rooftop deck awaits the perfect spot for morning coffee or evening wine, surrounded by the mesmerizing Hollywood skyline Tenant occupied ideal for 1031 buyer!
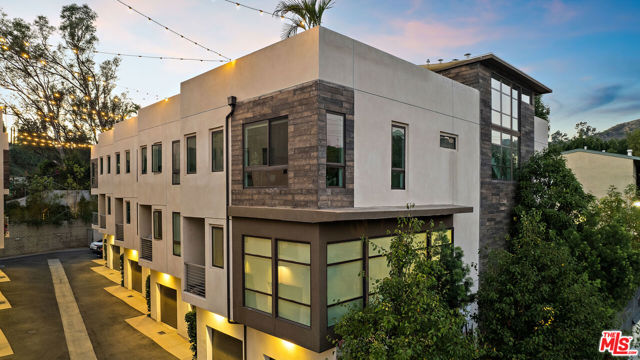
Via Bahia
23372
Mission Viejo
$1,297,000
1,883
4
2
Beautifully Upgraded Pool Home on a Rare 10,500 Sqft Flat Lot in South Mission Viejo! This spacious 4-bedroom + loft layout (large enough for a dance studio!) includes a downstairs bedroom and full bath for added convenience. Step into a grand entry with soaring ceilings leading to formal living and dining rooms. The chef’s kitchen features double ovens, gas cooktop, and a cozy breakfast nook, opening to an expanded family room with fireplace and direct access to the entertainer’s backyard. The primary suite offers a private balcony, dual closets, and a walk-in shower. Enjoy a resort-style yard with pool/spa, firepit, covered patio, and drought-tolerant landscaping—perfect for gatherings and relaxation. A rare combination of space, upgrades, and outdoor living in one of Mission Viejo’s most desirable neighborhoods!
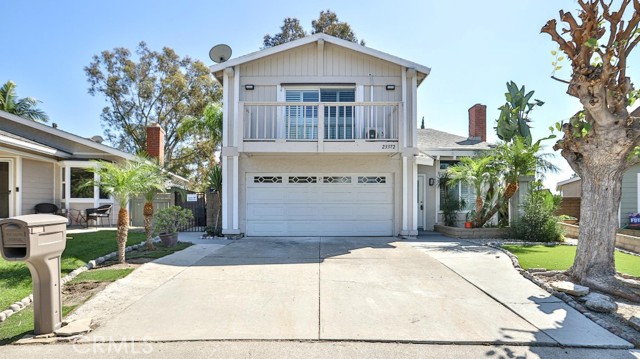
Champions
80437
La Quinta
$1,297,000
2,131
3
3
Gorgeous Woodbridge Pacific home on a unique lot in Signature at PGA West with no homes immediately behind providing south mountain views from the new Teserra-designed pool, spa and patio. Built in 2021, this 3-bedroom, 2-bath, 2131 square foot contemporary home is one of the larger single-level floor plans in the community. The great room floor plan features a floor-to-ceiling fireplace surround topped by a flat-screen TV on a unique motorized bracket system. These original owners are full-time desert residents, and they have added over $200,000 in upgrades to make this home uniquely theirs. Things like the 15-foot disappearing wall of glass between the great room and the pool/patio providing a spectacular indoor-outdoor living and entertaining experience; motorized Hunter-Douglas window coverings throughout the home; Solid wood doors; upgraded kitchen cabinetry and appliances; and much more. A full list is available upon request. The 16-panel owned solar system assures easily manageable energy bills in any season. Examples of monthly utility charges are also available on request. The Signature community is one of only three in all of La Quinta that allows short term rentals (STVR) making this an ideal property for investors as well as full or part time occupancy.

Eastwood
6036
Rancho Cucamonga
$1,297,000
3,057
6
3
**Stunning Family Oasis in the Heart of Rancho Cucamonga!** Welcome to your dream home, nestled in a vibrant and family-friendly neighborhood of Rancho Cucamonga! This pristine 6-bedroom, 3-bathroom has fully paid off Solar! If your also looking for a residence that has space, comfort, and modern amenities—all while being just moments away from shopping, dining, and community parks. As you step inside, you'll be greeted by an abundance of natural light flowing through the open living spaces. The elegant design features two spacious living rooms that provide ample room for entertaining or relaxing with loved ones. Cozy up by one of the two charming fireplaces on cooler evenings or host unforgettable gatherings around the beautiful kitchen island. The heart of this home boasts a fully-equipped modern kitchen with sleek finishes and brand new appliances—ideal for any aspiring chef! Enjoy seamless transitions between indoor and outdoor living as sliding doors invite you to a large backyard oasis. You will also enjoy reduced energy bills with fully paid solar Step outside to discover your very own private retreat: a sparkling pool surrounded by lush landscaping—perfect for summer parties or tranquil afternoons soaking up the sun. The expansive yard offers limitless possibilities. Do not wait to tour this home today!
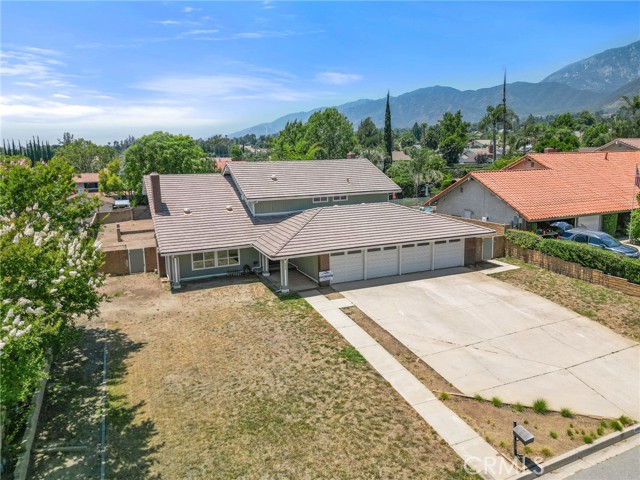
Ohio River
7154
Eastvale
$1,296,888
4,220
5
4
PRICE ADJUSTMENT on this Absolutely Gorgeous Riverbend Corner Lot Pool Home – 5 Bedrooms, 4 Baths, 4,220 Sq Ft of Luxury and Pride of Ownership This impeccably maintained two-story home is a must-see! Located on a desirable corner lot in a great area of Eastvale, This home offers 4,220 square feet of elegant living space, featuring 5 spacious bedrooms and 3 full bathrooms. Beveled glass accents throughout add a touch of sophistication. A generous size bedroom and full bathroom are conveniently located on the main floor—perfect for guests, in-laws, or a home office. The main floor also includes an individual utility/laundry room for added convenience. The gourmet kitchen is a chef’s dream, showcasing a granite island, walk-in pantry, KitchenAid appliances, and beveled glass cabinet doors. Adjacent to the kitchen is a built-in desk and a huge great family room complete with a elegant marble fireplace and custom entertainment center. Upstairs, you’ll find a HUGE loft/bonus room that can be transformed into a home theater, game room, or anything you envision. 4 additional bedrooms upstairs and 2 share a Jack-and-Jill bathroom, while elegant crown molding and beautiful flooring enhance the space. The luxurious primary suite features a large walk-in closet, a second closet, and an en-suite bath with marble flooring, dual sinks, a soaking tub, and a separate shower. Plantation shutters and ceiling fans throughout the home provide both style and privacy. Step outside to your own backyard paradise—complete with a beautifully designed sparkling pool, rock waterfall, jacuzzi, built-in BBQ, and a cozy firepit area—perfect for entertaining or relaxing year-round. Additional features include solar panels, two HVAC units, 3 car garage and is in a prime location near the distinguished Corona-Norco School District, with easy access to freeways, shopping, dining, and the Silver Lakes Equestrian and Sports Park.
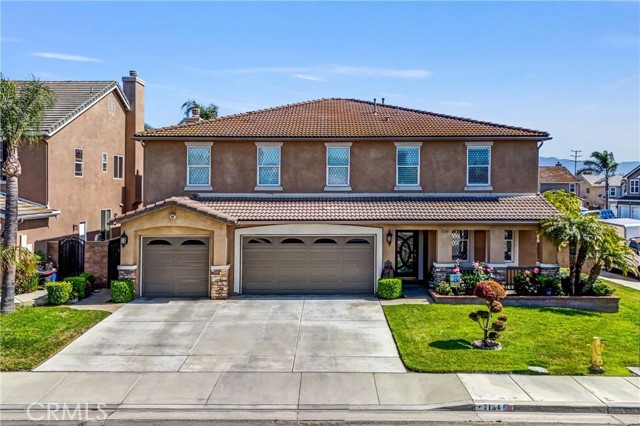
Wisteria
724
San Jose
$1,295,814
1,509
3
2
Plan 4 offers a spacious and versatile layout. The open-concept design features a large gathering room, a modern kitchen with an island, and a flexible dining. This home is ideal for extra space and style, combining comfort with contemporary living. Photos are of model home not of actual home.
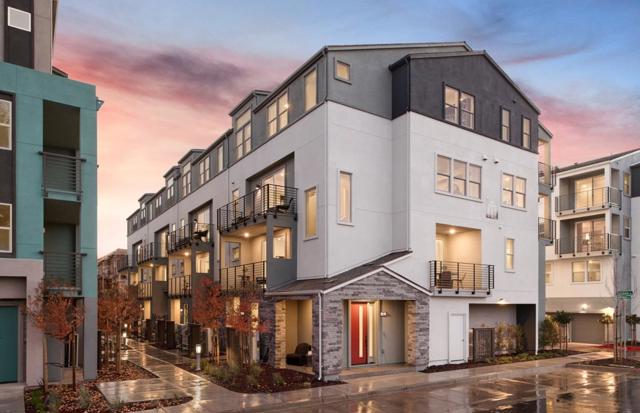
Middle Canyon
13330
Carmel Valley
$1,295,000
1,440
2
3
Privacy, Views & Luxury in Carmel Valley Breathtaking, expansive Valley views greet you from nearly every room of this 1,440 square foot home. Set on 7 private acres in a gated community, the 2-bedroom, 2.5-bath layout is thoughtfully designed, with the option to easily add a third bedroom. Vaulted ceilings and Acacia wood floors create a warm, open feel, while a cozy wood stove adds charm and comfort. The spacious, modern kitchen features granite counters, a large island, gas range, built-in oven, wine refrigerator, and a sunny eating area that feels like dining outdoors. Each bedroom is a private suite, with the primary retreat offering a sitting area, personal coffee bar, and a spa-like bathroom with soaking tub, oversized shower, radiant-floor heating, and Italian Carrera marble. Multiple decks and patios, a hot tub, and generous space for gardens or play make outdoor living a delight, all framed by the stunning Valley views. Located minutes from Garland Ranch Regional Park and Carmel Valley Village, this home blends privacy, comfort, and the best of Carmel Valley living. Located in Water West-Water credits available.
