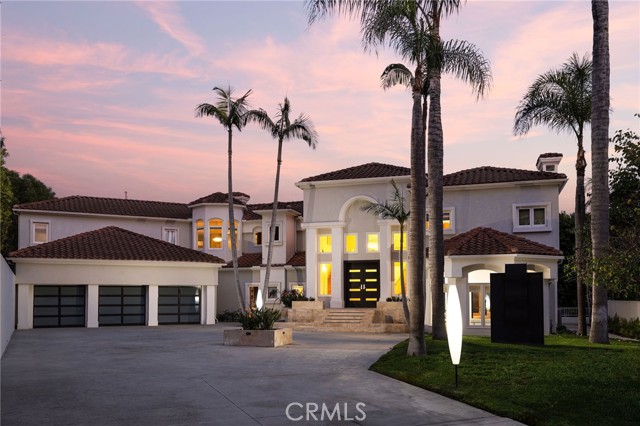Search For Homes
Form submitted successfully!
You are missing required fields.
Dynamic Error Description
There was an error processing this form.
Sunset Plaza
1573
Los Angeles
$7,495,000
6,320
4
7
Perched above the iconic Sunset Strip, this entertainer's paradise masterfully balances form and function with an open floor plan and seamless indoor-outdoor flow, ideal for California living. A grand entry leads to a dramatic double-height living room with soaring 30-foot ceilings and walls of glass that frame panoramic views while bathing the space in natural light. The professional-grade chef's kitchen is appointed with dual sinks, dual refrigerators, a separate breakfast area, soapstone countertops, and premium Wolf and Sub-Zero appliances. A formal dining room with French doors opens directly to the outdoors, creating an effortless transition for entertaining. Throughout, solid walnut flooring and lofty ceilings lend a sense of timeless sophistication.The oversized primary suite is filled with natural light and boasts its own fireplace, an expansive walk-in closet with skylight, and a spa-inspired bath with dual sinks, soaking tub, heated tile floors, and a dual shower with exquisite mosaic tile detail and a picture window perfectly capturing the city skyline. Three spacious guest bedrooms each feature en suite bathrooms, providing exceptional comfort and privacy for visitors.The lower level of this home provides an incredible escape with a large saloon appointed with a mahogany bar, a 14-seat movie theater and spacious gym. The rooftop deck and infinity pool seem to hover above Los Angeles, offering a truly breathtaking vantage point for unforgettable evenings.
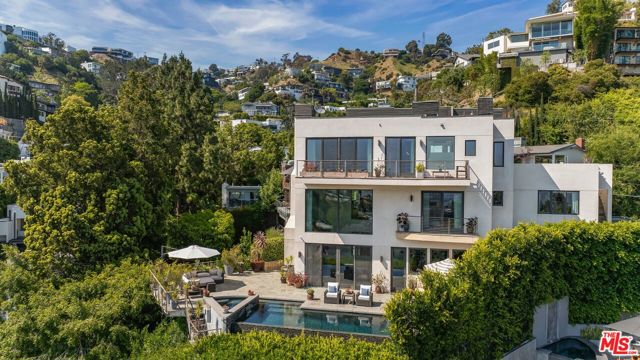
Seaview Ave
2501
Corona del Mar
$7,495,000
2,471
4
5
A Visionary Coastal Masterpiece in Corona del Mar. Thoughtfully conceived with luxurious finishes and bold architectural flair, 2501 Seaview presents a rare opportunity to experience elevated beachside living. Set on an expansive 45-foot-wide parcel, this exceptional home occupies the unique rear position of a coveted front-and-back corner lot—offering a perfect blend of privacy and open, light-filled interiors. A collaboration between DeCarrier Design, Montesantos Builders, and Teale Architecture, the residence is a showcase of soaring ceilings and sweeping wraparound windows that bathe each space in natural light, creating a serene, sophisticated ambiance. Spanning three impeccably designed levels and connected by a private elevator, the home features four elegant ensuite bedrooms—each crafted as a peaceful retreat with meticulous attention to detail. At the center of the home is a showpiece chef’s kitchen, anchored by a striking quartzite island and equipped with top-of-the-line Sub-Zero and Wolf appliances. Ample storage, a walk-in pantry, and a built-in wine cooler make it equally suited for grand entertaining or effortless daily living. Topping the home is a sprawling rooftop deck, offering breathtaking ocean views and the perfect setting for sunset gatherings or quiet reflection above the coast. Just steps from Corona del Mar Village’s boutique shops, acclaimed cafes, and stunning shoreline, 2501 Seaview is a singular expression of contemporary coastal luxury—refined, private, and truly one-of-a-kind
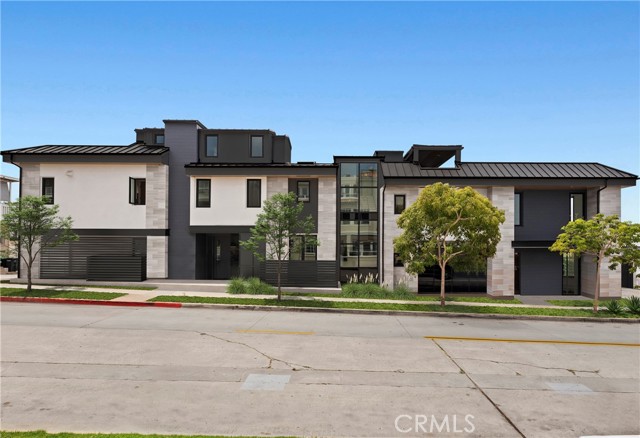
Hutton
2731
Beverly Hills
$7,495,000
5,691
5
6
Where architecture meets altitude, this gated Beverly Hills estate is a sanctuary of modern luxury and timeless sophistication. Originally constructed by renowned architect Val Powelson, AIA, this former celebrity residence is nestled above the street in the prestigious Old Hutton Drive enclave of Benedict Canyon. Spanning nearly half an acre, the contemporary estate commands breathtaking canyon views while offering rare privacy and serenity. Designed for those who value both beauty and function, the home transitions effortlessly from moments of quiet retreat to unforgettable gatherings in grand style. The living room, crowned with soaring 14-foot ceilings, opens through expansive sliding glass doors to an entertainer's terrace with a spa, cabana, and infinity-edge pool cascading into the canyon, creating a showstopping backdrop by day or night. Just off the chef's kitchen, the family room flows to a grass backyard with alfresco dining and lush landscaping, offering multiple destinations to host, relax, and celebrate. Inside, natural light floods the interiors, illuminating a refined palette of stone, wood, and glass that harmonize with effortless elegance. Each bedroom is ensuite, highlighted by a full-floor primary retreat with a spa-like bath, boutique-style closet, and two private decks with sweeping canyon vistas. A secondary main-level primary suite and oversized guest rooms provide flexibility and comfort. Additional highlights include a gym, den, ample parking for numerous vehicles, and potential space for a sports court or ADU. This estate embodies the essence of Beverly Hills living -- exclusive, inspiring, and built to entertain on any scale.
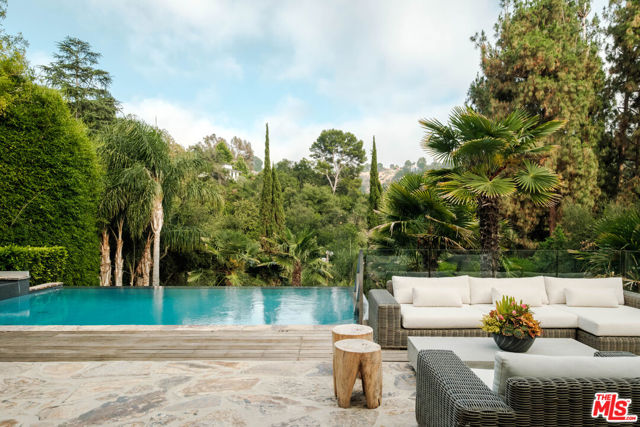
Pacific
1909
Oceanside
$7,495,000
2,243
2
3
Showcasing 60’ of ocean frontage across two lots on the prestigious south end of Pacific Street. Escape to this coastal stretch to experience one of Southern California’s “Most Authentic Beach Towns,” as cited by The New York Times. Oceanside boasts the #1 Resort in the US and California, as ranked by Travel + Leisure, the longest wooden pier on the West Coast, a museum dedicated to surfing, and the famous “Top Gun” house. This exquisite modernist retreat combines extraordinary architecture and design with a warm and inviting layout. Refreshing ocean breezes, striking sunsets, and sounds of the surf are ceaseless. Concrete custom built construction with an emphasis on seamless indoor-outdoor living, this is the So-Cal beach dream that is so hard to find! Take in panoramic unobstructed ocean views as soon as you step inside. Views stretch from La Jolla to Dana Point, and on clear days views of Catalina and San Clemente islands. Watch surfers and wild life - pods of dolphins and pelicans skimming the waves The unique highlight of this property is the vast useable and exceptional outdoor space. Enjoy year round temperate weather in your choosing of the skylit entry courtyard, main level sundeck with full bar, the beach level California room complete with jacuzzi and cold plunge, and of course the private sandy beach! Ideal as an entertainer’s ultimate paradise or enjoy it as your own personal oasis & live like you’re on vacation every day! This property has undergone many recent luxurious upgrades and improvements including completely new state of the art kitchen, primary suite with custom walk-in closet, awe-inspiring spa like sauna room, owned solar, new garage doors, garage lift for additional parking, electric car charging, new central A/C, tinted floor to ceiling windows for additional privacy, among much more! This property is directly ocean front, there is no road or walking/bike path between! Easy access for swimming, surfing, or walking the coastline to the Oceanside Pier. Positioned between Carlsbad Village and Downtown Oceanside, you’ll never run out of things to do. Enjoy Michelin star restaurants, trendy coffee shops, weekly farmer’s markets, boutique shopping, and nightlife all within minutes! Don't miss your chance to own this unparalleled coastal retreat.
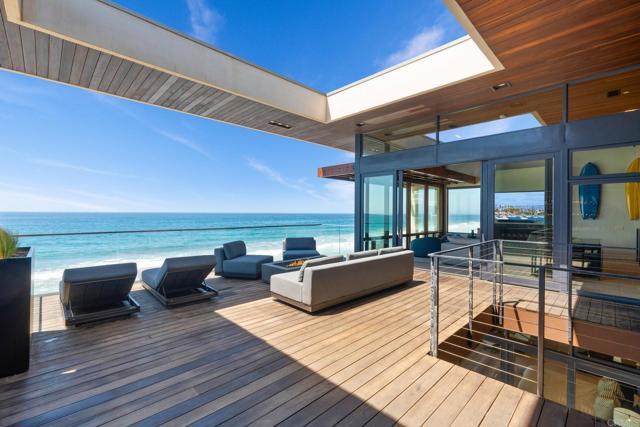
Elkins
641
Los Angeles
$7,495,000
6,780
5
7
Ideal for a 1031 exchange, with a healthy lease in place through October 3, 2026, this striking Brentwood residence offers an exceptional investment opportunity. Privately nestled in a sought-after neighborhood, the home showcases inspired architectural design across three expansive levels, each with open living areas, inviting fireplaces, and effortless access to the outdoors. The main floor opens to an impressive great room that blends a designer chef's kitchen, a stylish dining space with a dramatic wine wall, and a warm living area centered around a fireplace. Large glass doors extend the living space to a refined outdoor dining and entertaining patio. The upper level hosts the serene primary suite with a spa-style bath, along with two additional en suite bedrooms and a comfortable family lounge. The lower level is tailored for leisure and entertainment, featuring a sleek bar, a media-ready family room with fireplace, a private screening room, and two more bedroom suites-one perfectly suited for a home office. With its seamless indoor-outdoor connection, exceptional privacy, and sophisticated design, this home offers both an elevated lifestyle and enduring appeal.
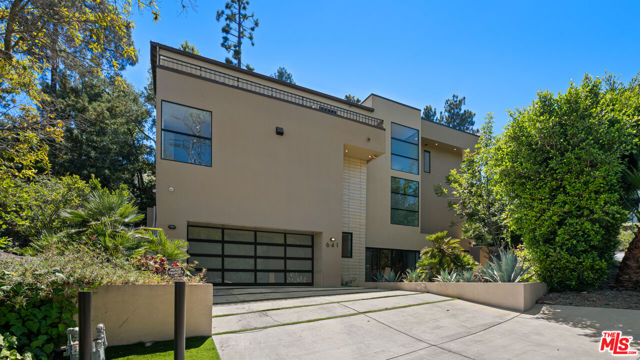
Hercules
2008
Los Angeles
$7,495,000
6,210
4
5
Behind gates on a rare flat lot in Mount Olympus, this private retreat captures unobstructed panoramic views that stretch from downtown Los Angeles to the ocean. A grand motor court welcomes you to a nearly 6,200 SF residence designed for elevated living and effortless entertaining. A soaring two-story glass conservatory, expansive living and dining rooms, and an open-concept kitchen with sliding glass doors invite seamless indoor-outdoor living while overlooking the skyline. The backyard is one of the few truly flat lots in the hills, featuring an infinity edge pool, spa, fire pit lounge, multiple patios, and a grassy lawn, all set against a world-class backdrop. The primary suite opens to its own private terrace with breathtaking views and includes a sitting area, spa-inspired bath, and custom walk-in closet. Three additional bedrooms and five bathrooms complete the spacious layout. Perfectly positioned above the legendary Sunset Strip and moments from West Hollywood, Beverly Hills, and Hollywood, this is a rare chance to own a private retreat that combines scale, privacy, and one of the most iconic views in Los Angeles. A lifestyle reserved for the few.
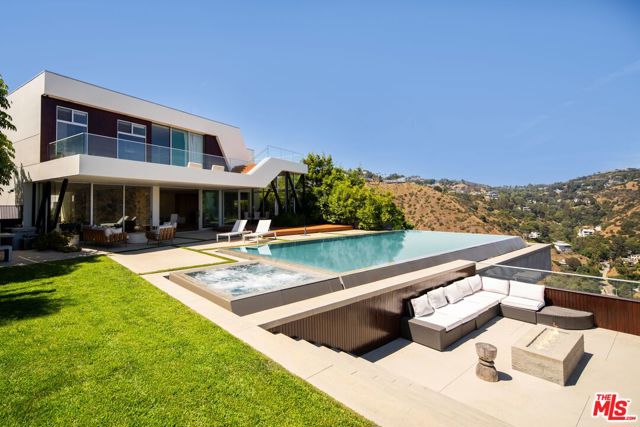
Emerald Bay
307
Laguna Beach
$7,495,000
2,417
5
5
Discover the epitome of coastal living in this stunning, fully remodeled cottage, located within the prestigious, private beach community of Emerald Bay. Behind the community's exclusive guarded gates, this home has been meticulously reimagined with designer finishes and superior craftsmanship including European oak floors, marble countertops, custom tile and beautiful Milgard windows throughout. The home boasts a total of five bedrooms and four-and-a-half baths with two of the bedrooms and one bath accessible through a separate entrance. The heart of the home is a seamless connection between the kitchen, dining, and living areas, creating an expansive space ideal for hosting. The open-concept layout flows onto a private deck and sunny backyard—your new favorite gathering spot. This outdoor haven has been thoughtfully designed for play and entertainment, featuring a spacious patio for idyllic outdoor living. With private community beach access just a short walk away, every day feels like a vacation. This completely remodeled cottage is more than just a home; it's a lifestyle. It represents a rare opportunity to own a turnkey property in a highly sought-after private community, combining coastal charm, modern luxury, and the perfect setup for both quiet moments and memorable gatherings.

Via De Fortuna
17309
Rancho Santa Fe
$7,495,000
7,717
6
7
Behind private gates in the heart of the Rancho Santa Fe Covenant, this timeless estate offers the perfect blend of sophistication, comfort, and resort-style living on two pristine acres. With 7,717 square feet of living space, the property encompasses a 5-bedroom, 5.5-bath main residence and a detached 1bed/1bath guest casita, surrounded by lush landscaping and expansive grounds designed for both privacy and entertaining. Inside, the home’s modern traditional design combines classic craftsmanship with warm, inviting spaces. Soaring ceilings and an open floor plan create a natural flow, while large-scale windows and French doors frame garden views and bring the outdoors in. Formal living and dining spaces are balanced by casual gathering areas, including a game room with a bar, designed for effortless entertaining. The gourmet chef’s kitchen—complete with butler’s pantry, multiple ovens, and a sunny breakfast nook—opens to the family room, where mornings and evenings alike are centered around connection. The first-floor primary suite commands its own private wing, featuring a sitting area with fireplace, French doors to a covered loggia, dual dressing rooms, and a spa-inspired bath. Upstairs, three additional en-suite bedrooms are joined by generous lounge areas and a bonus room, creating the ideal retreat for family or guests. Outdoors, the property transforms into a private resort. A sparkling pool and spa are complemented by multiple firepits, a covered outdoor living/dining room, and an outdoor kitchen. Olive trees strung with lights create enchanting spaces to gather, while the greenhouse and gardens offer opportunities for homegrown produce. With wide lawns, fragrant rose gardens, and a serene southern view, every corner of the estate is designed to be enjoyed. Additional amenities include solar power, garaging for four cars, and direct access to Rancho Santa Fe’s trail system. Just minutes from the Village, golf, tennis, and top-rated schools, this Covenant estate captures the essence of refined living in one of Southern California’s most sought-after communities.
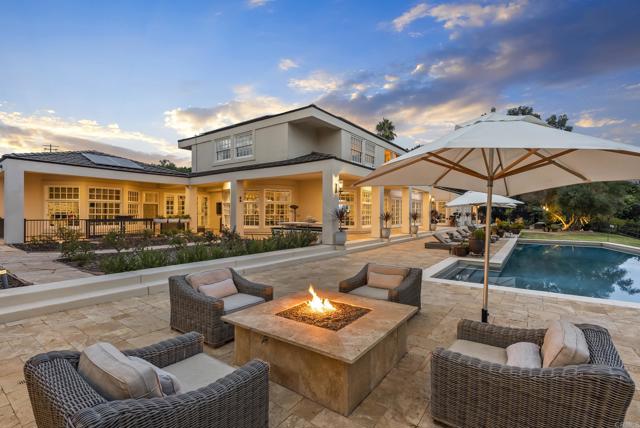
Evanview
8900
Los Angeles
$7,495,000
0
3
4
One of greatest promontory lots in the Hollywood Hills offering unobstructed 270-degree views. Located at the end of a cul-de-sac above the Sunset Strip, this rare property offers approximately 1 acre of land with panoramic views stretching from downtown Los Angeles to the Pacific Ocean. The existing residence is approached by a gated long driveway leading to an expansive motor court, creating a true sense of arrival and privacy. An exceptional opportunity to either remodel the existing home or build new. The property includes almost approved plans by incredible design studio "Woods + Dangaran" for a 9,654-square-foot home designed to maximize the site's dramatic scale, natural light, and sweeping panoramic vistas. A rare offering in one of Los Angeles' most coveted hilltop locations.
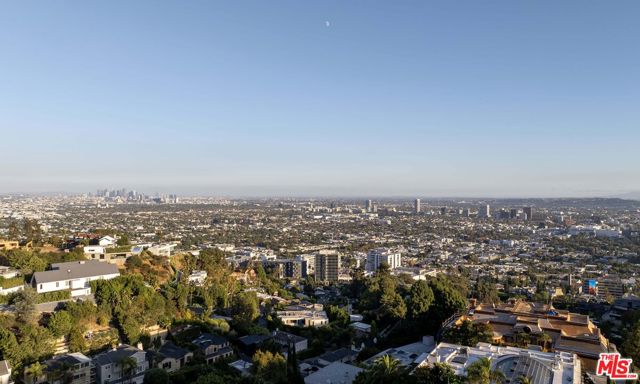
La Honda
835
Woodside
$7,490,000
7,274
4
4
7.7 gated acres with Views, Pool, Tennis Court, & Guest house. Bordered by Thornewood Open Space Preserve, and with incredible San Francisco Bay and western hill views. Main home with dramatic formal rooms, walls of glass, and tile or hardwood floors. Sleek modern kitchen with oversized island seating. Main level primary suite with views and spa-like bath plus secondary suite. Lower-level recreation room, customized wine cellar room, plus two beds and bath. Partially enclosed hallway to the pool house with oversized bar, fireplace, 1.5 baths, and retractable glass doors fully opening to the pool. Detached guest house/ADU with full kitchen and bedroom suite plus separate fitness studio. Large circular pool, tennis court, stainless-steel outdoor kitchen, Pinot Noir vineyard, and vast level lawn. Portola Valley schools and direct access to miles of open-space trails.
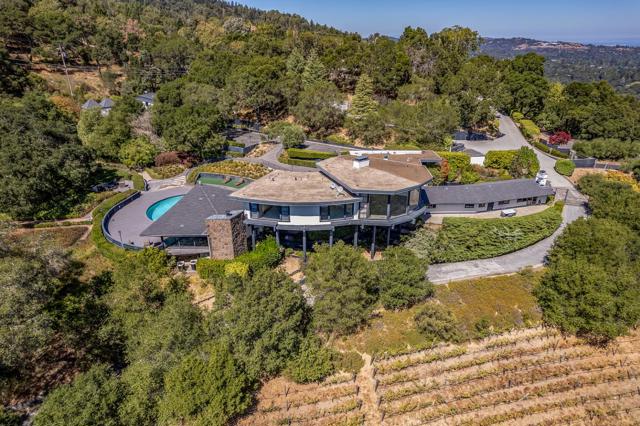
Oroville
26195
Laguna Hills
$7,490,000
8,736
6
9
TWO MILLION DOLLAR PRICE DROP!!! DRASTICALLY REDUCED ICONIC LUXURY ESTATE: EXCEPTIONAL VALUE-HURRY TO SEE!!! "Magnolia Pointe," a magnificent Southern Charm Mansion, is nestled at the end of a quiet cul-de-sac atop a hill in the prestigious Nellie Gail Ranch community, offering the perfect blend of elegance and timeless beauty. Situated on 4.4 acres, this luxury estate offers breathtaking views, unmatched privacy, and 6 bedrooms and 9 bathrooms, spanning 8,736 square feet. Upon entering through private gates, a stunning magnolia tree greets you, setting the tone for this incredible home. The expansive roundabout driveway adds an extra touch of grandeur, making every arrival feel magical. A grand dual staircase welcomes you into a spacious, open interior. Custom hardwood parquet floors flow throughout, complemented by expansive windows that fill the rooms with natural light and capture the breathtaking views. Soaring ceilings, crown molding, and refined finishes throughout further elevate the space. The gourmet kitchen is a chef’s dream, featuring a large central island, Viking stove, and Sub-Zero appliances, including dual refrigerator and freezer drawers. A mirrored butler’s pantry blends style and practicality. The primary suite is a private retreat, offering two balconies with sweeping views. A spiral staircase on one balcony leads outdoors, while his-and-hers bathrooms and a sauna on his side provide a serene, luxurious experience. Coffered ceilings grace the billiard room, family room, and office, creating peaceful spaces for work or relaxation. The family room, with a cozy fireplace, built-in cabinetry, wet bar, and bath, is perfect for both casual and formal gatherings. For wine enthusiasts, a vintage vault door leads to a wine cellar, ideal for tastings or quiet enjoyment. A charming birdcage elevator adds a touch of elegance and convenience. Outside, the expansive grounds feature a pool, jacuzzi, and putting green, with room for a tennis court, horse stable, or ADU. Direct access to Nellie Gail Ranch’s horse trails is perfect for equestrian enthusiasts. A 4-car garage, limousine garage, and areas for more parking with ample storage provide both luxury and practicality. This Magnificent Estate is where elegance and comfort converge to create unforgettable moments. Whether hosting gatherings, relaxing in private areas, or savoring the panoramic and breathtaking views of the hills, city lights and mesmerizing sunsets-absolutely stunning!
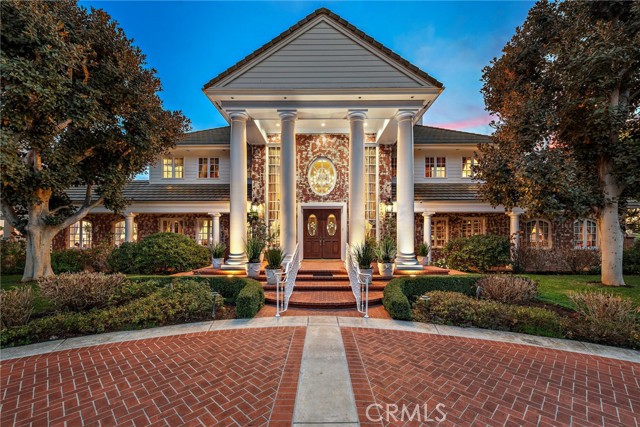
Crestview Drive
294
Palm Springs
$7,490,000
8,989
7
7
Perched on a private 1.51-acre parcel in The Mesa, the legendary Bono Estate stands as one of Palm Springs' most iconic and storied residences. Once home to Sonny and Mary Bono, the property reflects the vibrant spirit of a transformative era in music, politics, and design where Hollywood glamour meets the desert. Encompassing 8,989 square feet of refined architectural living space, the estate captures the essence of grand Palm Springs entertaining. Clean lines and walls of glass frame breathtaking mountain vistas and bathe the interiors in natural light. The main living areas flow effortlessly into one another, from the expansive great room to a formal dining area with a signature rock fireplace and a chef's kitchen with a Sub Zero Fridge, 8 burner wolf cooktop, two wine fridges, and 4 Thermador ovens that is designed for both intimate gatherings and large-scale hosting.The residence offers 7 bedrooms and 6.5 bathrooms, including a luxurious primary suite and several private guest accommodations each designed to balance elegance with comfort. Throughout, architectural details honor the era's design while blending seamlessly with thoughtful enhancements.Outdoors, the property unfolds like a private resort with a new pergola and extended patio featuring curated landscaping that have transformed the grounds into a showcase with lush lawns, multiple olive trees along with date palms, and cacti that surround the home, creating both privacy and beauty. Multiple terraces invite relaxation and privacy, overlooking the new travertine pool deck, pool, and refurbished tennis (& pickle ball) court that anchors the estate's recreational offerings, making it ideal for gatherings and events beneath the desert sky. Featuring 2 Street entrances, an oversized motor court for 12+ cars, and fully private grounds. A rare fusion of celebrity heritage, architectural distinction, and timeless sophistication, the Bono Estate represents a chapter in the story of Palm Springs.Main Entrance is on 301 W El Camino
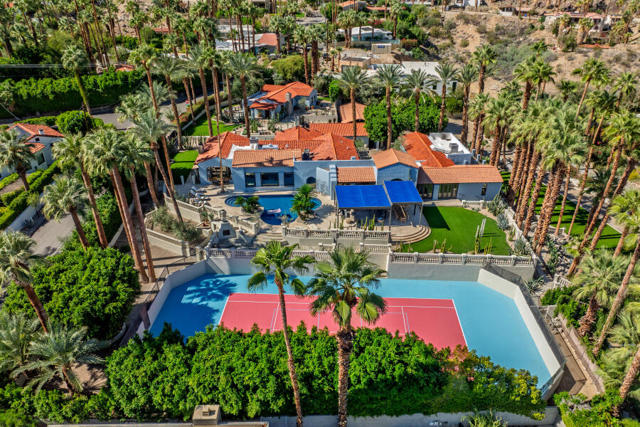
Selfridge
28869
Malibu
$7,481,200
4,950
5
5
An unbeatable opportunity to own a brand-new modern home in Point Dume, complete with a coveted private beach key! Don't miss your chance to join one of Malibu's most desirable communities with exclusive access to Little Dume Beach. Built in 2022, this stunning contemporary estate offers a beautifully designed four-bedroom, four-bathroom main house, plus a separate one-bedroom guest apartment. Thoughtfully crafted with impeccable style and high-end finishes, the home seamlessly blends indoor and outdoor living, creating an ideal setting for both relaxation and entertaining. Step inside to be greeted by a sun-drenched foyer, soaring floor-to-ceiling windows, and elegant white oak floors. The open-concept layout flows effortlessly, connecting the chef's kitchen, spacious dining area, and dramatic double-height living room centered around a sleek gas fireplace. The kitchen is a dream for culinary enthusiasts, outfitted with top-of-the-line Thermador appliances, a wood-paneled automatic double-door refrigerator, a wine fridge, modern Pitt burners, and ample prep space for hosting. Outside, a private oasis awaits. Lounge by the sparkling pool, soak in the spa tub, or unwind on the LPE wood pool deck. Gather with friends around the sunken seating area and outdoor fireplace, or enjoy al fresco dining at the built-in grill and stone dining table. The first floor includes a stylish guest suite with an en-suite bath and direct access to the yard and pool. Upstairs, two additional guest bedrooms, each with a private bathroom and patio, share a cozy family room with a built-in study area boasting breathtaking mountain views. The upstairs patio and deck offer even more opportunities to take in stunning ocean vistas. The primary suite occupies its own private wing, featuring a spa-like bathroom with a soaking tub, steam shower, and dual sinks. A gas fireplace adds warmth to the space, while a spacious private deck overlooks the pool with glimpses of the ocean and coastline. For added flexibility, the detached guest apartment includes a living area, kitchenette, bathroom, and a loft-style bedroom, perfect for visiting guests or extended stays. A two-car garage and a generous motor court complete this incredible estate, offering ample parking and convenience. This is more than just a home, it's the ultimate expression of the Malibu lifestyle. Don't miss out on this rare chance to own a piece of paradise!
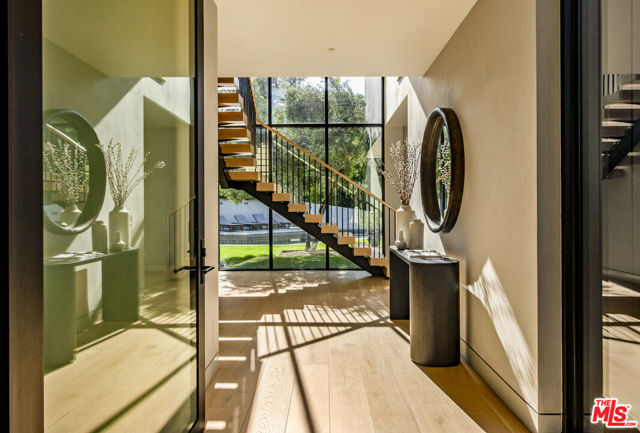
Cypress
20391
Newport Beach
$7,474,900
7,042
6
7
Set on nearly half an acre in Newport Beach’s coveted equestrian-zoned enclave, this 7,000+ sq. ft. custom Mediterranean estate masterfully blends timeless elegance with modern luxury. A grand entry with handcrafted double doors opens to a soaring foyer crowned by dual spiral staircases, an architectural centerpiece of the home. Formal living and dining rooms exude sophistication, while the expansive family room offers a wet bar, rear-projection cinema screen, and Crestron home automation. The chef’s kitchen features granite countertops, custom cabinetry, a butler’s pantry, and professional-grade appliances, all flowing seamlessly into the home’s gathering spaces. The primary suite is a private retreat with a fireplace, spa-like bath, steam shower, dry sauna, and custom walk-in wardrobe room. Two upstairs en-suites and two main-level guest suites provide luxurious accommodations. A private elevator serves all levels, including the rare subterranean seven-car garage with its own workshop. Outdoors, a resort-style pool and spa, full-size illuminated tennis court, and lush grounds create the ultimate entertainer’s paradise, all just minutes from Back Bay trails, renowned beaches, fine dining and shoping, offering an unmatched locale.
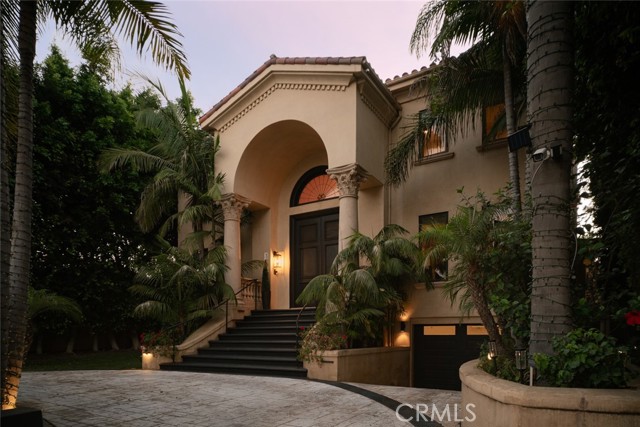
Zumirez
6649
Malibu
$7,450,000
2,752
3
3
Set behind double gates on one of the most desirable streets in Malibu, this Point Dume oasis includes coveted private access to the surfers' paradise of Little Dume beach with ocean-adjacent parking. The light-filled residence effortlessly marries architectural charm with the relaxed feel of resort living in Malibu. Located on a sprawling acre, surrounded by lush lawns and mature landscaping, this 3-bedroom, 2.5-bath home welcomes you with an inviting formal dining area overlooking a sunken living room anchored by a distinctive fireplace. Large clerestory and canyon-facing picture windows bathe the interiors in abundant natural light, creating a warm blissful atmosphere throughout. The adjacent den features soaring ceilings and expansive windows offering the perfect space for entertaining or unwinding, seamlessly connecting to the lawns, pool, spa, sauna and multiple outdoor terraces. The kitchen adorned with handcrafted tilework, flows into a cozy breakfast nook and a charming bistro room with a banquette perfect for savoring morning coffee in tranquility. Two main-level bedrooms share a bathroom, with one currently serving as a peaceful home office. Completing this level are a stylish powder room and a thoughtfully designed laundry room boasting patterned tile floors, plentiful cabinetry, and a second dedicated refrigerator. Ascend the skylit stairwell to discover a versatile bonus room, originally a loft and now enclosed with glass block for privacy making an inspiring artist studio or creative retreat. The primary suite occupies its own private wing, complete with a fireplace and a serene enclosed patio ideal for yoga or meditation, that overlooks the sparkling pool and manicured gardens. The en-suite bath features dual sinks, a shower, and soaking tub framed by treetop views. The landscaping evokes the feel of a private resort, complete with pool, spa, multiple lounging terraces, a cedar sauna, and lush mature trees including palms, magnolias, pines, melaleucas, sycamores and a 100+ ft redwood. The spacious front yard provides a barbecue area and flat lawn, while the back and side yards frame sweeping canyon views. Adding to the property's versatility is a converted garage offering flexible living space with a private, outdoor lounging area. With rare double-gated entrance, resort-style amenities, and coveted access to Little Dume beach, this home embodies the quintessential Malibu Point Dume lifestyle just moments from Point Dume village. The beach and the surf are waiting for you.
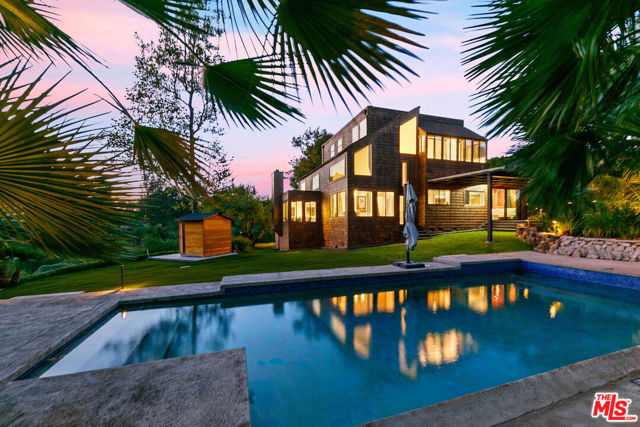
Crestview
2300
Laguna Beach
$7,450,000
4,228
4
5
Breathtaking views with sunsets over Catalina Island to glittering city lights and sweeping whitewater views, this custom soft-contemporary residence captures the very best of Laguna Beach living. Showcasing dramatic ocean panoramas from nearly every room and terrace. Thoughtfully crafted for both grand entertaining and intimate relaxation, the home’s outdoor spaces include multiple ocean-view decks, a spacious terrace with a saltwater pool and spa, an expansive patio extending from the great room, and a private balcony off the primary suite—each offering an unforgettable coastal backdrop. A frameless glass entry door introduces a sophisticated interior, encompassing four bedrooms and four and a half baths, a striking stone-accented foyer, with high ceilings, floor-to-ceiling windows, whole-house audio, and three fireplaces create an atmosphere of modern refinement and effortless elegance. Designed by award-winning architect Joseph Ambrose, the residence exemplifies impeccable craftsmanship and timeless contemporary design. The main entertainment level centers around a dramatic great room and a sleek chef’s kitchen appointed with custom European-style cabinetry, a waterfall island with bar seating, stone surfaces with full-height backsplash, and professional-grade stainless-steel appliances including a built-in refrigerator and 6-burner cooktop. The ocean-view primary suite is a private retreat unto itself, offering vaulted ceilings, dual custom closets, and a spa-inspired bath with a soaking tub and oversized shower—an idyllic sanctuary where modern luxury meets coastal tranquility.
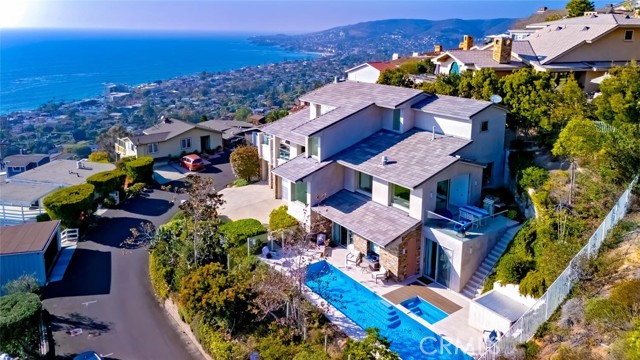
Mozart
3
Rancho Mirage
$7,450,000
8,818
7
10
Designed by celebrated architect Narendra Patel, protege of the legendary Donald Wexler, and reimagined through an uncompromising $2.5M renovation, this extraordinary 2.4+ acre modern estate in Rancho Mirage's exclusive Clancy Lane enclave stands as a true work of art. Positioned on two expansive lots with room to further increase square footage, this compound offers unmatched privacy, architectural pedigree, and future potential. Encompassing approximately 8,800 sq. ft., the estate includes a dramatic main residence and two detached guest houses, offering seven bedrooms and nine baths across the property. Every inch of the renovation was executed with precision: new travertine flooring, state-of-the-art HVAC systems, custom lighting, high-efficiency doors and windows, and a comprehensive 24-camera security network elevate this estate to a modern standard of luxury. Interior spaces are defined by grand vaulted ceilings, sweeping volumes, and walls of glass that dissolve the boundaries between indoors and out. The great room, where Sonny Bono famously received President Gerald Ford's endorsement, features a sculptural fireplace and sophisticated wet bar. The sunlit chef's kitchen offers professional-grade appliances, dual islands, and generous prep and entertaining space. Steeped in legacy, this estate has hosted U.S. Presidents, global dignitaries, and iconic entertainers, yet remains warm, livable, and deeply inviting. The resort grounds rival five-star destinations. A newly envisioned zero-edge infinity pool, wrapped in Turkish white limestone, anchors the outdoor experience. Nearby, an 18-seat sunken Hibachi bar and a spectacular 450 sq. ft. outdoor kitchen complete with Forno Piombo wood-fired pizza oven, smoker, fryer, refrigeration, and custom storage create an unrivaled culinary and entertaining hub. Additional amenities include a professional tennis court, tranquil koi ponds, lush mature landscaping, and a hidden 5,000-bottle wine cellar with a private dining room, one of the desert's most remarkable treasures. Less than five minutes from El Paseo's luxury boutiques including Louis Vuitton, Tiffany & Co., Gucci, Bottega Veneta, and Apple, as well as the desert's premier dining, this property blends architectural brilliance with an incomparable lifestyle. A rare sanctuary of modern luxury, storied history, and resort-level amenities, this estate is one of Clancy Lane's most significant offerings, an iconic retreat destined for a discerning buyer seeking pedigree, privacy, and possibility.
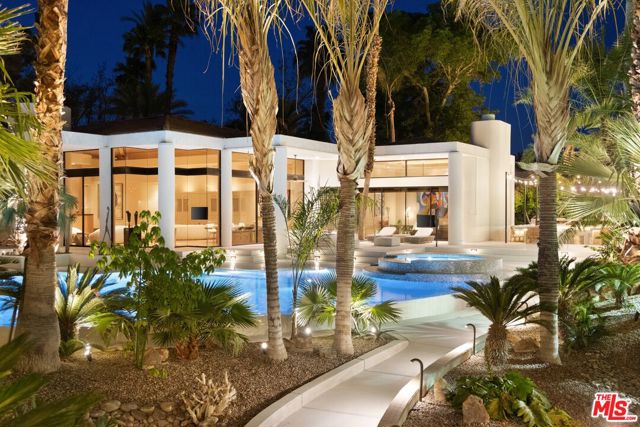
Bayview Drive
3601
Manhattan Beach
$7,450,000
3,090
3
4
Perched just steps from the sand and the vibrant shops and restaurants along Highland Avenue, 3601 Bayview Drive captures the very essence of coastal Manhattan Beach living. From its commanding corner position, this residence offers breathtaking, unobstructable panoramic ocean views that rival those of homes on The Strand—where sunsets paint the horizon and the rhythmic sound of waves becomes part of your daily soundtrack. The top floor is the showpiece—a light-filled great room with a wraparound deck that feels like the bow of a ship overlooking the Pacific. The chef’s kitchen, outfitted with Thermador professional appliances, a stone-topped center island, and L-shaped counters, seamlessly connects to the dining and living areas centered around a natural-stone fireplace. Every detail draws your attention back to the 180-degree coastal views stretching from Palos Verdes to Malibu. The primary suite opens to a private south-facing deck and features a spa-inspired bath with a freestanding soaking tub, waterfall shower, and herringbone stone flooring. Two additional bedrooms share a beautifully appointed Jack-and-Jill bath. The lower level serves as a versatile “beach room” with soaring ceilings, a full bath, and direct access to an outdoor patio complete with a shower—perfect for rinsing off after a day at the beach. This entertaining space offers effortless indoor-outdoor flow and easy access to the sidewalk leading straight to the ocean. And don’t overlook the home’s rare three-car garage—a coveted feature ideal for storing cars, surfboards, and beach gear. Situated in one of Manhattan Beach’s most desirable locations with great walkability and convenient proximity to LAX, the 405 and 105 freeways, major employment centers, and surrounding coastal cities—this residence offers the ultimate balance of accessibility and serenity. With over $1.4 million in thoughtful renovations, 3601 Bayview Drive stands as a refined yet inviting oasis by the sea, blending craftsmanship, comfort, and the quintessential beach lifestyle.
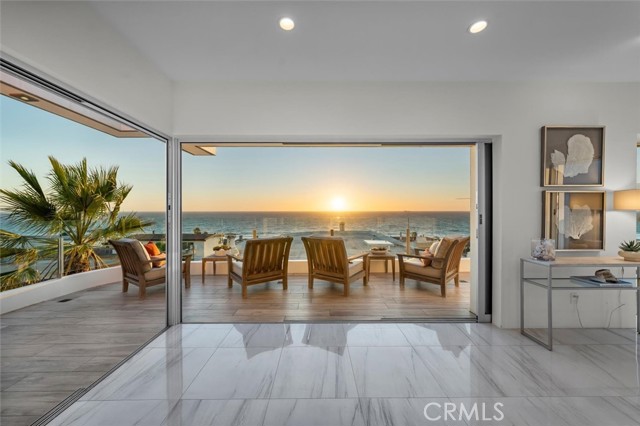
Amalfi
1745
La Jolla
$7,400,000
5,010
4
5
Perched above La Jolla Village with commanding Pacific and coastline views, and dramatic ocean views from every room, this timeless Santa Barbara–inspired villa blends classic architecture with modern coastal luxury. Nearly 5,000 sq ft of light-filled interiors capture beautiful ocean views from every room, highlighted by vaulted and exposed-beam ceilings, Limestone floors, French doors, and elegant custom finishes. The open chef’s kitchen features a large stone-topped island, sleek white cabinetry, and top-of-the-line stainless-steel appliances, opening to the great room and expansive outdoor living areas. A spacious ocean-view patio invites al-fresco dining, sunset gatherings, and relaxed coastal entertaining. The private primary suite enjoys its own balcony overlooking La Jolla Shores and Scripps Pier, a spa-inspired bath, and generous walk-in closet. Three additional bedrooms also offer sweeping views. The spectacular home theater with eight plush reclining chairs delivers an authentic cinematic experience. Additional features include 4.5 baths, a newly refreshed interior and exterior, and an oversized 2½-car attached garage with ample storage. Light, bright, and meticulously maintained, this exceptional home captures the essence of La Jolla living—panoramic ocean vistas, timeless design, and an easy stroll to the Village’s boutiques, cafés, and beaches.
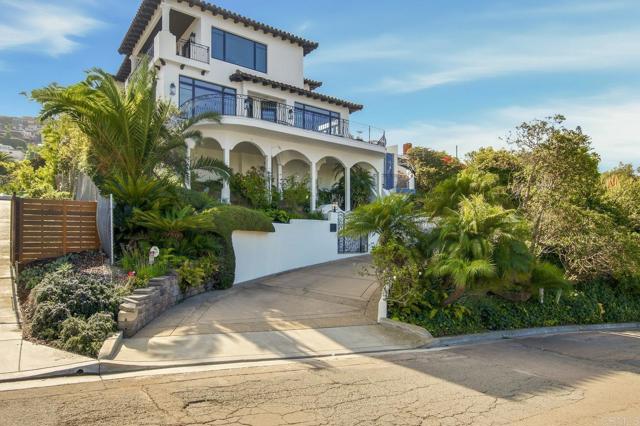
Cypress
20301
Newport Beach
$7,400,000
5,463
5
6
A truly one-of-a-kind estate offering the rare combination of generous space, privacy, and an automotive enthusiast’s dream. Set on an expansive 19,800-square-foot lot, this remarkable 5,463-square-foot residence features five bedrooms and an extraordinary 30-car garage, creating a lifestyle opportunity unlike any other in Newport Beach. Behind its stately presence, the home reveals grand living and entertaining spaces, with soaring ceilings, timeless architectural detail, and light-filled interiors designed for comfort and style. The open layout flows seamlessly between formal and casual areas, ideal for both intimate gatherings and large-scale entertaining. The 30-car garage is the crown jewel of the property — a collector’s showcase offering endless possibilities for car storage, a private workshop, or the ultimate showroom experience. Built in 1990 and beautifully maintained, the home provides a perfect foundation for personalization, renovation, or reimagination. The grounds offer ample space for future outdoor amenities such as a pool, guest house, or private motor court. Located just minutes from coastal Newport Beach, world-class shopping, dining, and top schools, this is a rare opportunity to own a legacy property that blends scale, function, and distinction.

Dolphin Pl
5716
La Jolla
$7,395,000
3,134
3
5
Perched on the oceanfront directly across from the iconic “Bird Rock,” this wonderfully charming home offers a rare opportunity in one of La Jolla’s most coveted settings. Sunlight fills every room, showcasing spectacular sunset views over the water and inviting ocean breezes that flow easily into the private courtyard—perfect for relaxed indoor-outdoor living. While the home’s timeless character shines, it also invites a creative eye for updating to unlock its full potential. Just a short stroll to popular restaurants, boutique shops, and highly rated schools, and with convenient pedestrian access to the shore, this property delivers the ideal blend of coastal living, privacy, and possibility.
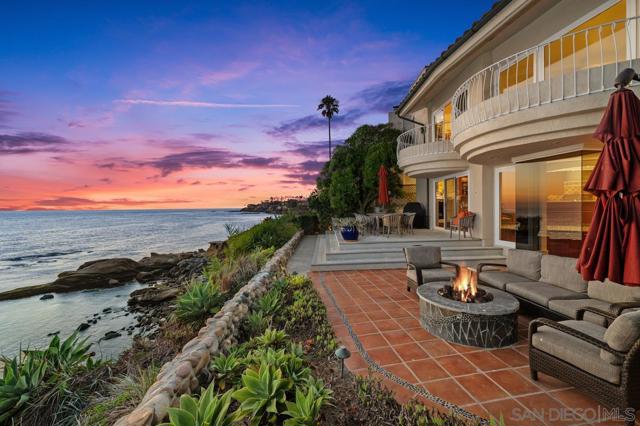
Nightsky
13418
Camarillo
$7,395,000
7,931
8
7
Just reduced - Truly the best equestrian luxury property under $7.5m. Set against the backdrop of breathtaking Santa Rosa Valley, Rocking Horse Ranch is a 21-acre dream estate that strikes the perfect chord. Tucked within a private, gated equestrian enclave where bridle paths weave through the community, this Country French-style retreat is more than just a home - it's a lifestyle. Step inside the 6,731-square-foot main house and find a harmony of style and space, boasting 7 bedrooms and 6 bathrooms. This estate knows how to entertain, with beautifully landscaped areas (designed by Wendy Harper of Gardens of the World) that provide the perfect setting for hosting everything from intimate get-togethers to crowd-pleasing outdoor events. A detached (approx) 1200 sf 2-level pool/guest house/recording studio with living space, bath area, kitchen and laundry area overlooks it all, is ready to inspire your next composition or host your favorite guests. For the horse enthusiast, the property features a 6-stall barn with turnouts, a mini kitchen/bath, and a tack/sitting room, perfect for pre-ride chats or post-ride cool-downs. The star attraction is the regulation-sized riding arena with grandfathered lights (a rarity in Santa Rosa Valley) and a viewing stand that's ready to host any equestrian performance. There's also a hot walker, washing station, a pony ring and even a luxe chicken coop resort. But it's not all boots and saddles. This estate has plenty of space to kick back and enjoy the good life. Wander through the avocado grove, tend to the greenhouse and rose garden, or perfect your short game on the putting green which doubles as an outdoor venue for movie nights under the stars. And don't miss the gentle fenced path to a lush, flat grass area, perfect for hosting everything from weddings to soccer practice to memorable barbeques while taking in the Santa Rosa Valley views. The main residence presents high ceilings, a custom library/office, a music room, and gathering area with fireplace and sun room that opens onto the spectacular outdoor entertainment spaces. The kitchen is a chef's arena, showcasing Sub-Zero refrigerator and freezer, 2 Dacor ovens, a 48-inch Thermador stove top w/BBQ, 2 Miele dishwashers, and 2 islands big enough for your entire crew. Nearby, the formal dining room comes complete with a bar and service area, ideal for cocktails and conversation. On the first floor, a full-bedroom suite with a private entrance is perfect for guests or au pair. Upstairs, the primary suite is pure indulgence, with a cozy fireplace, French doors leading to a sprawling balcony, and a mini kitchen for morning coffee or late-night snacks. Five spacious additional bedroom suites complete this level. Four fireplaces and heated floors add to the home's warm appeal while integrated speakers, Creston automation and video security systems supply smart home features at your fingertips. There is an oversized 4-car garage and ample guest parking behind the entry gates. And when the lights go down? Head to the upper-level movie room with a bar, or step out to the exceptional pool and spa area, where a waterfall wall, fire features, and three covered gathering spaces set the stage for unforgettable evenings. The detached outdoor living room features a large fireplace, TV, outdoor kitchen and bar. Whether you're throwing unforgettable pool parties, riding the trails or simply soaking in the sunsets, this estate is where country dreams and artistic inspiration come together in perfect harmony
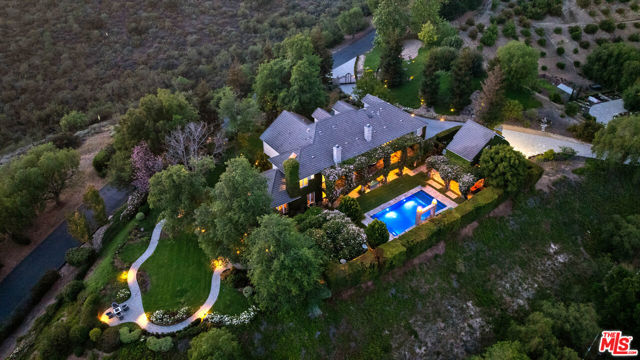
Firenze
7776
Los Angeles
$7,395,000
4,542
4
5
Nestled on a serene, discreet street, this expansive Spanish estate embodies timeless elegance. Originally designed by architect Fred Smathers and exquisitely reimagined by Broad Project, the home seamlessly blends classical architecture with modern sophistication. Thoughtfully updated, this 4-bedroom, 5-bathroom residence is enveloped by lush, mature landscaping, including stately olive, citrus, and eucalyptus trees. A shimmering pool and spa, multiple outdoor living areas, and an exceptional floor plan create a truly idyllic retreat. Stepping through the foyer, you are welcomed by stunning European oak floors that set the stage for the home's refined aesthetic. The soaring ceilings of the living room accentuate its grandeur, while a large picture window bathes the space in dappled natural light. A stately fireplace, framed by Roman clay walls, serves as a striking focal point, complemented by bespoke built-in cabinetry and Fortuny lighting that elevate the ambiance. The kitchen is a true masterpiece, featuring arched steel windows, a coveted Lacanche range, and a meticulously crafted solid oak island. Designed for both function and beauty, it flows seamlessly into the informal living room, where French bifold doors open to an expansive outdoor sanctuary. The primary suite is a private sanctuary of impeccable design, with French doors that lead to a secluded patio. Its spa-like ensuite bath is adorned with old-growth walnut built-ins, a luxurious soaking tub, and a walk-in steam shower. Two additional bedroom suites each feature elegantly appointed baths and spacious walk-in closets. Adjacent to the pool, a separate living space with a bar offers versatility for entertaining. Complete with a sauna and cold plunge, it is an ideal wellness retreat perfect as a home gym, office, or guest quarters. An exceptional property of beauty, tranquility, and understated luxury, offering warmth, privacy, and an unparalleled living experience.
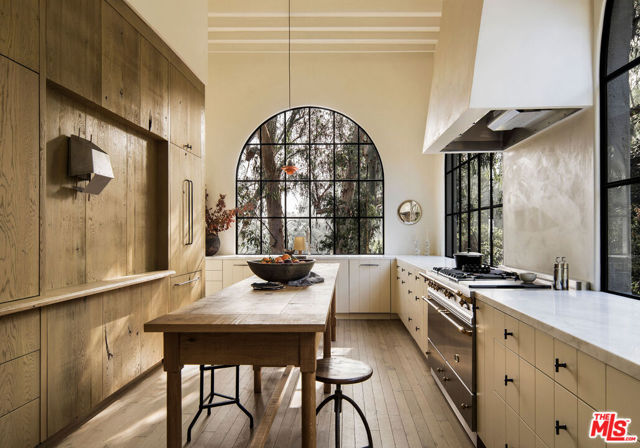
Via Dona
52711
La Quinta
$7,395,000
6,098
4
5
Absolutely stunning custom estate, designed and built by the venerable Fedderly & Associates, at the prestigious Hideaway Golf Club in La Quinta! Located on the 10th green of the Clive Clark course, and overlooking the fairways, this home boasts panoramic fairway and dramatic mountain VIEWS! Four bedrooms, four baths plus two powder rooms (including a casita with a living room, and two bedrooms with a Jack & Jill bath), in a spacious 6,098 SF. You enter through a lovely courtyard with water feature, into an impressive great room featuring an entertainer's bar and wine room, oversized fireplace, wood ceilings and neutral travertine flooring. The bespoke kitchen is a cooks dream, featuring the finest materials and top-of-the-line appliances. The primary bedroom suite features a lovely custom fireplace with raised hearth, coffered ceilings and a spa worthy his and hers bath. Completing this special home is a fabulous formal dining room, butler's pantry, pocket doors, office, home theater, outdoor kitchen and a three car garage. Nothing was overlooked in the design of this property! Offered designer furnished. Buyer purchase of Hideaway Golf Club membership is mandatory.
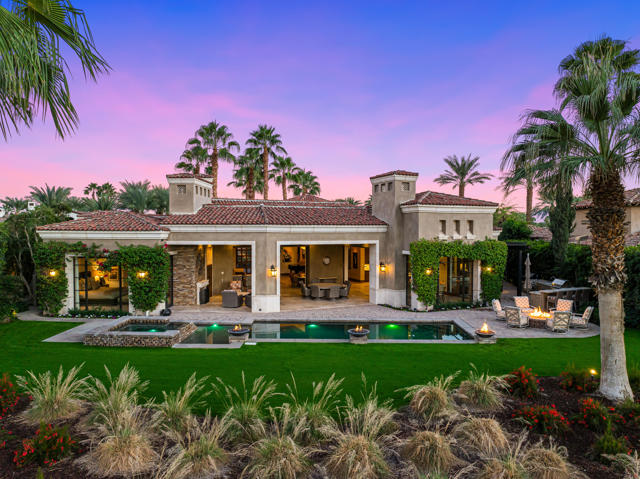
Calumet Ave
5366
La Jolla
$7,388,000
3,999
4
5
BEST VALUE ON THE OCEANFRONT! To live on the Pacific waterfront is an extraordinarily rare privilege enjoyed by few in the history of the world, and this bright, immaculate Mediterranean residence offers every opportunity to savor the sounds of the sea as they lull you to sleep, the excitement of crashing surf, the light of the setting sun and moon sparkling on the water... the twinkling lights of coastline and fishing boats... and both year-round and seasonal migrations of marine wildlife. This wonderful home offers a clean slate for your aesthetic pleasures within steps to Bird Rock's chic restaurants, music venue, wine bars, cafes and shops. Phenomenal value for a lifestyle available to few.

Balfour Rd
6740
Brentwood
$7,380,000
7,058
7
6
Breathing in the crisp air, basking in the sunlight, and relishing the tranquility of rural life ---What could be more extravagant than that? Nestled amidst the magnificent plains of the eastern foothills of Mount Diablo, this Contemporary style house is surrounded by vast fields embraced by vineyards. Situated on 40 acres of land, with 23 acres dedicated to various grape varieties, the property is a haven of natural beauty. Lush greenery envelops the house, with sprawling open grass. Playful rabbits dart about, the birds are singing sweetly, adding to the idyllic charm. Completed in 2005, the house boasts 7,058 square feet of living space, including 7 bedrooms, 5 and a half bathrooms, entertainment rooms, a gym, a wine cellar, and offices. The open-plan kitchen, adorned with exquisite architectural designs and décor, leaves a lasting impression on all who enter.
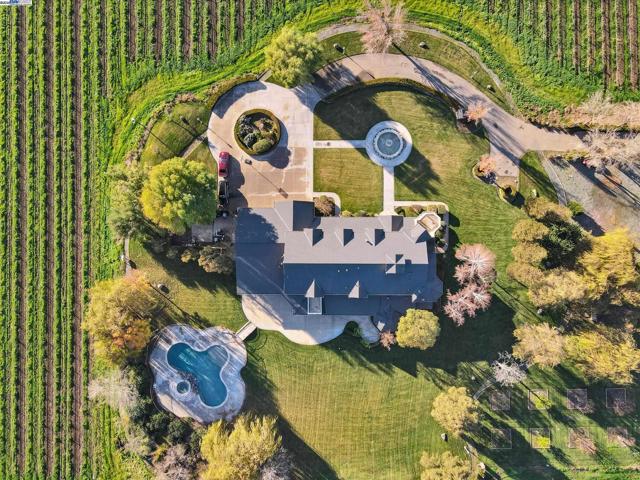
Vanalden
4653
Tarzana
$7,377,777
8,200
6
9
Welcome to your private sanctuary, nestled on a sprawling .68 acre wooded lot. Situated on a flag lot, this estate sits far from the street, ensuring unmatched privacy. A gated entrance and extended driveway lead to a spacious three car garage, with ample additional parking for guests. Step through the breathtaking glass entryway, where soaring 32-foot ceilings, a dramatic chandelier, and striking white oak floating stairs set the stage for this architectural masterpiece. Walls of glass and Fleetwood sliding doors seamlessly blend indoor and outdoor living, flooding the space with natural light and creating an entertainer’s dream. The open concept layout is anchored by stunning oak floors and a sophisticated Italian designed kitchen, featuring a hidden oversized pantry and a wine fridge, perfectly positioned beside an elegant formal dining area. The lower level boasts two ensuite bedrooms, a private office, and a state-of-the-art theater, ensuring ultimate comfort and convenience. Upstairs, the primary suite is a true retreat, complete with a cozy fireplace, a custom walk-in closet, and a spa inspired bath. A private sitting area and relaxation patio offer a peaceful escape. Above the garage, a versatile space awaits, ideal for a gym, studio, or guest quarters, opening onto a spacious outdoor terrace. Step outside into an entertainer’s paradise, featuring a zero edge saltwater pool and spa, a sleek cabana, a fully equipped pool house, and a basketball court. Multiple outdoor patios provide the perfect setting for dining and relaxation, while paid-for solar panels add a modern touch of efficiency. Experience the pinnacle of luxury living, where privacy, elegance, and resort style amenities come together in perfect harmony.
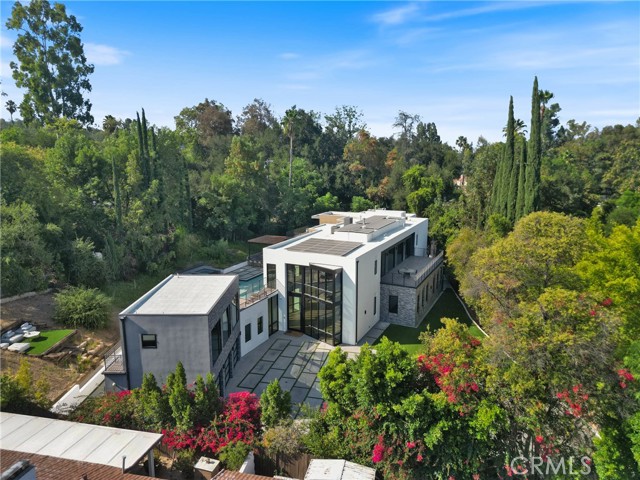
Canyon View
49925
Palm Desert
$7,350,000
8,359
7
10
Experience the pinnacle of desert luxury in this stunning 8,300 sq. ft. estate, perfectly positioned at the foot of the Santa Rosa mountains within the exclusive gates of Ironwood Country Club. Designed for seamless living and unforgettable entertaining, this architectural masterpiece blends modern elegance with resort-style amenities.An impressive entry welcomes you with a dramatic water feature and outdoor fireplace, setting the stage for the home's sophisticated indoor-outdoor living concept that give way to Automatic sliding glass pocket doors that open to reveal an affinity pool, creating a breathtaking backdrop from every angle that have panoramic views of the golf course, mountains, and the Coachella Valley.The open floor plan centers around a well-equipped chef's kitchen, complete with high-end appliances, a spacious eating area, and its own fireplace--perfect for gatherings of any size. The luxurious primary suite offers a serene sitting area with a dual-sided fireplace, his-and-hers sinks and walk-in closets, and an indulgent walk-through shower.Accommodations are exceptional, featuring an attached Mother-in-Law Suite and a separate two-bedroom, en suite guest house, ideal for extended stays or hosting guests in comfort and privacy. Entertainment reaches new heights with a dedicated pool room and a 12-seat movie theater, delivering the ultimate cinematic experience.The estate also includes an oversized garage, a golf cart garage, and a private putting green, making it effortless to enjoy all the amenities of Ironwood Country Club-- A annual host to a US Open Qualifier and one of the desert's premier private clubs, offering two championship golf courses, a world-class tennis facility, and a state-of-the-art fitness center.Rich with history, the Ironwood area has long been a retreat for legends. During the 1960s and '70s, icons such as Bing Crosby, Phil Harris, and Arnold Palmer called this enclave home, adding to its timeless charm and prestige.Impeccably designed and thoughtfully crafted, this residence offers unparalleled luxury, privacy, and a lifestyle reserved for the truly exceptional.This Property is shown by Appointment Only.
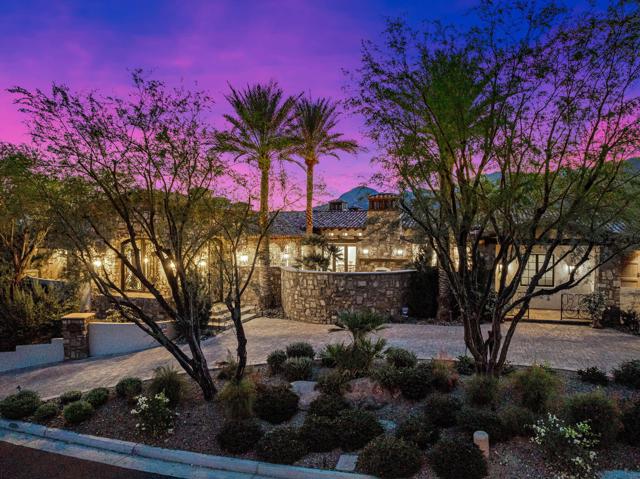
Mary Ellen
4137
Studio City
$7,349,000
6,289
4
6
Located on a quiet tree-lined street in the prestigious Longridge Estates sits this newly constructed architectural masterpiece with a fully permitted detached Accessory Dwelling Unit (ADU). Designed with precision and artistry, the residence balances bold form with refined detail. Two striking A-frame volumes rise above the central mass and open to upper-level deck gardens with lush views. Inside, the grand entry hallway showcases sanded limestone floors, oak-encased beams and lighting by Apparatus Studio. A private den and bar with its own courtyard offers the perfect setting for intimate entertaining. The main living, dining and kitchen areas connect seamlessly to the outdoors through expansive Euroline steel doors. Behind the chef's kitchen, a fully equipped prep kitchen enhances functionality for large-scale gatherings. A dramatic staircase with fluted clay walls and custom brass handrails leads to the upper landing, illuminated by a 14-foot steel skylight and framed by garden views. The primary suite exudes understated luxury with a barrel-vaulted clay ceiling, vintage lighting and bespoke woven linen drapery. Dual walk-in closets are anchored by white oak cabinetry, custom hardware, Sub-Zero refrigeration and vintage vanity mirrors. The spa-like primary bath is clad in Calacatta marble with a steel-framed shower that opens to a private garden and outdoor soaking tub accented by Samuel Heath fixtures and Allied Maker lighting. The backyard offers complete privacy with a black-bottom pool, infrared sauna, fire pit lounge and generous space for relaxation and entertainment. The fully integrated ADU (4139 Mary Ellen Ave) provides its own elegance with a kitchen and full bath. Within the highly acclaimed Dixie Canyon Charter School district and moments from the Sportsmen's Lodge and Ventura Boulevard's premier shopping and dining, this exceptional home should not be missed.
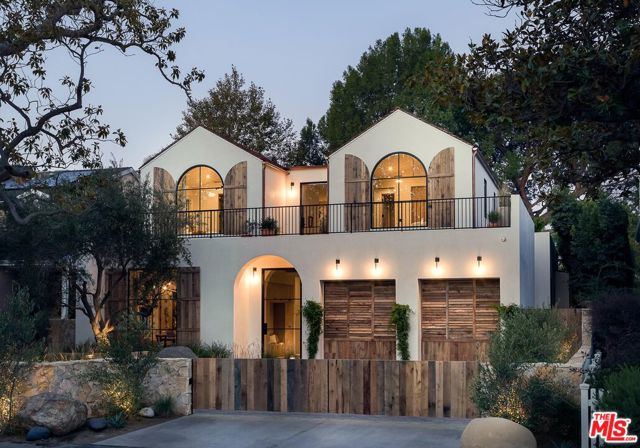
Old Ranch
5
Laguna Niguel
$7,295,000
7,076
6
8
Situated within the prestigious guard-gated enclave of Bear Brand Ranch, this exceptional property awaits, within its own private gated compound, boasting breathtaking views of the ocean and city lights nestled in the valley below. As you step through the private gate, a grand motor court and verdant landscaping extend a gracious welcome. Upon entering, guests are welcomed by a grand entrance featuring dual stone-wrapped floating staircases, unveiling an extraordinary modern masterpiece. The main level offers a plethora of entertainment spaces, including a grand formal living area, and a cozy family room complete with an indoor bar opening to an entertainer's dream backyard. The outdoor area offers an array of amenities, including a pool, inviting spa, a stylish outdoor bar complete with a built-in BBQ, convenient pool bath facilities, and a cozy fire pit area for gathering and relaxation. Ascend to the upper level and indulge in the lavish primary retreat, where panoramic views await alongside a sprawling seating area, a capacious walk-in closet, dual vanities, a luxurious jacuzzi tub, and your own private balcony. Accompanying this haven are three additional secondary bedrooms, along with a well-appointed gym featuring a soothing sauna, ensuring an unparalleled experience of luxury and comfort. Other notable features include a private office, a 1,200-bottle temperature-controlled wine cellar, an Elevator servicing both floors, and a convenient main floor bedroom.
