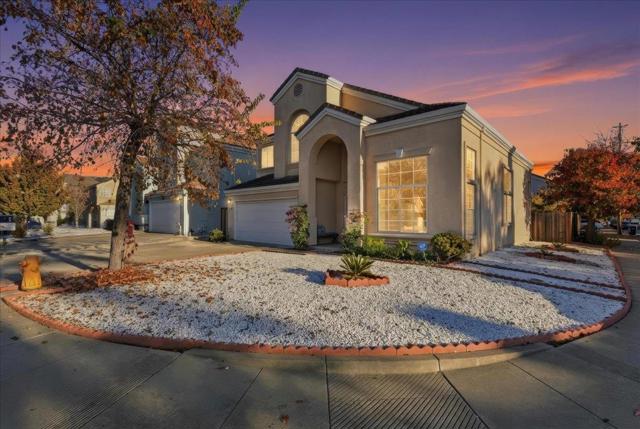Search For Homes
Form submitted successfully!
You are missing required fields.
Dynamic Error Description
There was an error processing this form.
Kings View
24452
Laguna Niguel
$1,280,000
2,074
3
3
Welcome to this beautifully refreshed two-story home nestled in the highly desirable Niguel Ridge community of Laguna Niguel. Recently painted interior/exterior and lovingly maintained, this inviting residence offers 3 spacious bedrooms, 2.5 bathrooms, and a generous loft area, blending comfort, functionality, and timeless charm. As you enter, you’re greeted by a bright and open living room and formal dining area—perfect for entertaining or everyday living. Just beyond the dining space, the kitchen flows seamlessly into the family room, which is situated at the back of the home and features a cozy fireplace and large windows that fill the space with natural light—creating a warm and inviting atmosphere for relaxing or gathering with guests. A convenient powder room on the main level enhances the home’s functionality. Upstairs, you’ll find a well-sized loft—ideal for a media room, home office, play area, or additional lounge space. The generous primary suite features a private en-suite bathroom and an oversized closet with ample storage. The additional bedrooms are well-proportioned and versatile for family, guests, or work-from-home needs. Added conveniences include an inside laundry area and a two-car garage. Outdoors, the well-kept front yard and spacious backyard provide endless opportunities for outdoor entertaining, gardening, or simply unwinding in your own private oasis. Ideally located within the sought-after Niguel Ridge HOA, this home is just minutes from parks, shopping, dining, the 73 and 5 freeways, and a short drive to the iconic Pacific Coast Highway. Don’t miss this exceptional opportunity to own a beautiful home in one of Laguna Niguel’s most popular and well-established neighborhoods!
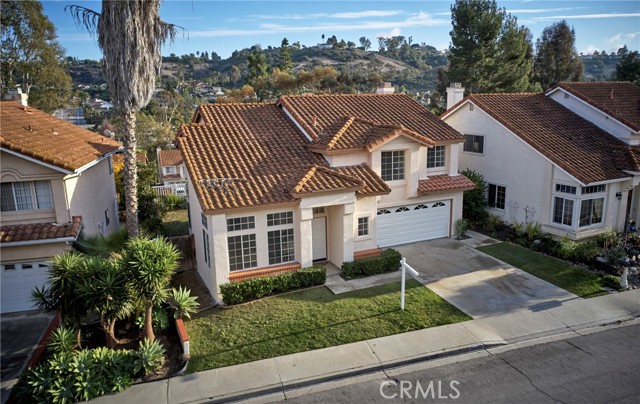
Yorba
11818
Chino
$1,279,999
1,032
3
2
OPORTUNITY KNOKING AT THE DOOR to own this property in the city of chino. ATTENTION AGETS, you have a client that have a vision to build their own rental portfolio or plans to build your own dream home? look no further. This property offers 3 bedrooms 2 bathrooms partial renovated. New kitchen cabinets, Sink, with Quart's countertops, new laminated flooring, new painting inside the house, a brick wall and fence with remote-control gate for private access. Almost an acre of flat land; whit permits to build 2 ADU'S. Bring your clints and show them the opportunity and vision. Value is on the land.
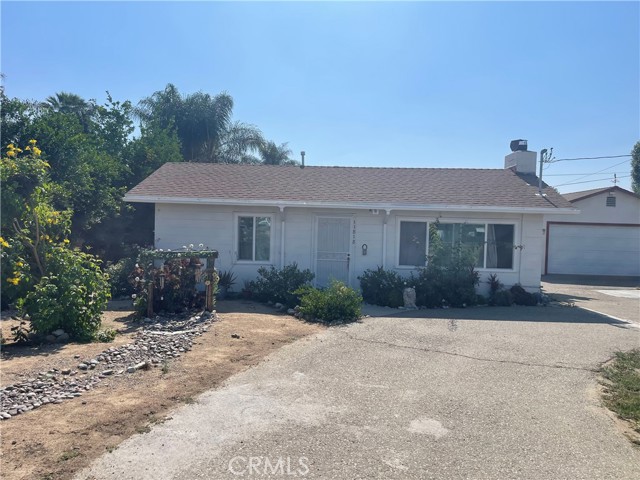
Calle La Roca
24393
Valencia
$1,279,990
4,615
4
4
This expansive two-story home offers plenty of space with a total of 4 bedrooms with one of the bedrooms located downstairs with its own private bathroom. The first floor also offers flex space. The rest of the first floor features an open layout from the modern kitchen that offers white cabinetry throughout, massive walk in pantry. The family room opens to a covered California Room ideal for indoor-outdoor living. The second floor hosts a laundry room along with three more bedrooms and a bonus room. The luxe owner's suite has a large walk in closet.

Elderberry
2536
Carlsbad
$1,279,990
2,070
4
4
Modern Coastal Living – Live the ultimate Carlsbad lifestyle in this beautifully upgraded 4-bedroom, 3.5-bathroom home offering 2,070 sq ft of light-filled, open-concept living in a prime location. The gourmet kitchen features Wolf appliances, quartz countertops, and shaker-style soft-close cabinetry, blending luxury and function. A spacious layout includes a private downstairs bedroom with en-suite bath, ideal for guests or multi-gen living. Additional upgrades include owned solar and a 2-car garage with EV charger. Enjoy incredible access to the outdoors — walk to Agua Hedionda Lagoon for paddleboarding, kayaking, or swimming, and hop on your e-bike to catch waves at Tamarack Beach, just minutes away. The community offers resort-style amenities including a pool, hot tub, dog park, and playground, and you’re surrounded by top-rated Carlsbad schools, coastal trails, shopping, dining, and more. Luxury finishes, unbeatable location, and a true coastal lifestyle — Welcome home to 2536 Elderberry Ln.
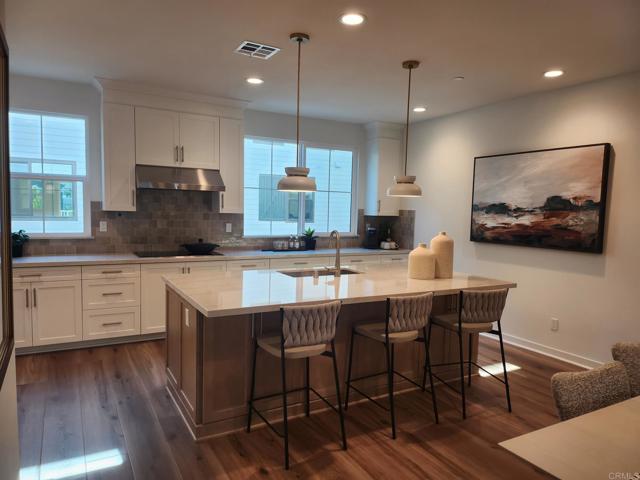
Sussex
15072
Huntington Beach
$1,279,900
1,690
3
3
Discover your tranquil retreat tucked away in a private enclave of Golden West Estates. Step into a beautifully expanded and updated 3 Bedroom 2.5 Bathroom residence, featuring a serene primary suite that offers a peaceful escape. With ample closets and a private en-suite bathroom, this is your personal sanctuary. French doors open directly to your private backyard oasis—a perfect setting for morning coffee or evening gatherings. The spacious patio and low-maintenance synthetic lawn create a year-round haven for barbecues and relaxation. The living areas are fitted in low maintence distressed hardwood flooring. The versatile family room, complete with a cozy gas fireplace, offers an effortless transition to a private home office, kids' playroom, or even a future ADU (accessory dwelling unit), thanks to a convenient half bath. This is a rare opportunity for flexible living and additional rental income. The oversized driveway provides highly sought-after RV and boat parking, making it the perfect home for your next adventure. Enjoy the ultimate California lifestyle with an ideal location just moments from Golden West College, Greer Park, and major freeways. Downtown Huntington Beach and the iconic pier are only 15 minutes away, with Disneyland just a short drive. This is your opportunity to live the California dream
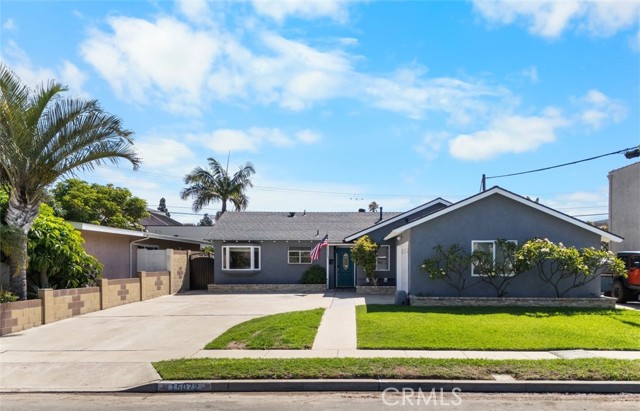
Maple
120
Santa Cruz
$1,279,000
1,312
4
1
A perfect home for a 1031 exchange or college rental! This Historic Victorian Gem in Prime Downtown Santa Cruz has exceptional opportunities awaiting nestled in the heart of Santa Cruz. This 4 bedroom, 1 bathroom combines vintage character with an unbeatable downtown location, just minutes from the iconic Boardwalk and pristine beaches. Step inside to discover soaring ceilings that create an airy, expansive feel throughout this classic home. The inviting living space centers around a beautiful fireplace, perfect for cozy gatherings on cool coastal evenings. Abundant natural light highlights the home's period details and thoughtful layout. Outdoor living shines on both the welcoming front porch which is perfect for watching the world go by with your morning coffee and also has a generous back patio. The private rear outdoor retreat provides an ideal setting for afternoon barbecues or evening entertainment under the stars, offering a peaceful escape from the vibrant downtown energy just steps away. Positioned in the coveted CBD (Central Business District) zone, this property offers remarkable versatility for its next owner. Maintain it as a rental or convert it to your personal residence or explore the endless commercial possibilities the CBD zoning gives you.

Marilyn Pl
25
San Ramon
$1,279,000
1,232
4
2
Come home to this stunning property in the heart of San Ramon's award winning school district, walking distance to all 3 school levels ! Great court location, with open space behind the home, this wonderful 4 bedroom 2 bath home offers everything a family may need. There is a living room and a family room that opens up the kitchen. Primary suite is a good size, 2 additional bedrooms are light and bright. The home has updated windows, potential for an ADU easily done in this massive backyard currently has a basketball court and a side yard that is currently used as garden or add a pool! Perfect location minutes to freeways, shopping centers, parks and schools. TRANSPARENT PRICING~ Brand New waterproof laminate flooring, new updated primary shower and bathroom flooring plus all new kitchen appliances.
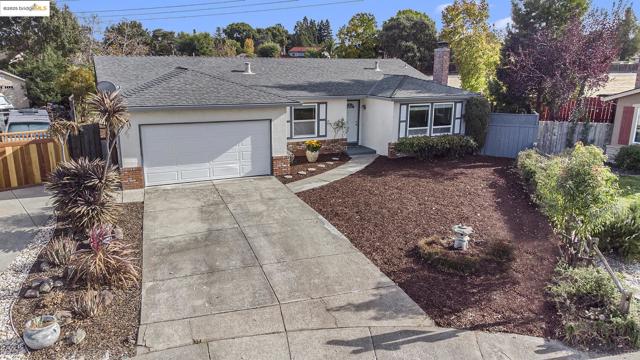
Willowbrook
2114
Escondido
$1,279,000
2,369
4
3
Welcome to Summercreek Estates — Elevated Living at Its Finest! Nestled at the top of the hill on a desirable corner lot, this charming single-story home in the highly sought-after Summercreek Estates offers both privacy and comfort. Featuring a well-designed split-bedroom floor plan, the spacious primary suite is thoughtfully tucked away for maximum tranquility. Enjoy direct access through the large sliding doors to a private patio, perfect for morning coffee or evening relaxation. The open-concept “eat-in” kitchen boasts a newer stainless steel cooktop island and seamlessly connects to the inviting family room — an entertainer’s dream with effortless flow to the expansive backyard patio. Whether hosting gatherings or enjoying quiet evenings, this home provides the perfect setting. Cozy up beside one of the two fireplaces — one in the living room and another in the family room — adding warmth and charm throughout. Additional highlights include a spacious three-car garage, and RV parking behind secure gates on the side of the property. Experience comfort, convenience, and privacy all in one exceptional home — come see why Summercreek Estates is one of the area’s most desirable neighborhoods! Welcome to Summercreek Estates — Elevated Living at Its Finest! Nestled at the top of the hill on a desirable corner lot, this charming single-story home in the highly sought-after Summercreek Estates offers both privacy and comfort. Featuring a well-designed split-bedroom floor plan, the spacious primary suite is thoughtfully tucked away for maximum tranquility. Enjoy direct access through the large sliding doors to a private patio, perfect for morning coffee or evening relaxation. The open-concept “eat-in” kitchen boasts a newer stainless steel cooktop island and seamlessly connects to the inviting family room — an entertainer’s dream with effortless flow to the expansive backyard patio. Whether hosting gatherings or enjoying quiet evenings, this home provides the perfect setting. Cozy up beside one of the two fireplaces — one in the living room and another in the family room — adding warmth and charm throughout. Additional highlights include a spacious three-car garage, and RV parking behind secure gates on the side of the property. Experience comfort, convenience, and privacy all in one exceptional home — come see why Summercreek Estates is one of the area’s most desirable neighborhoods!
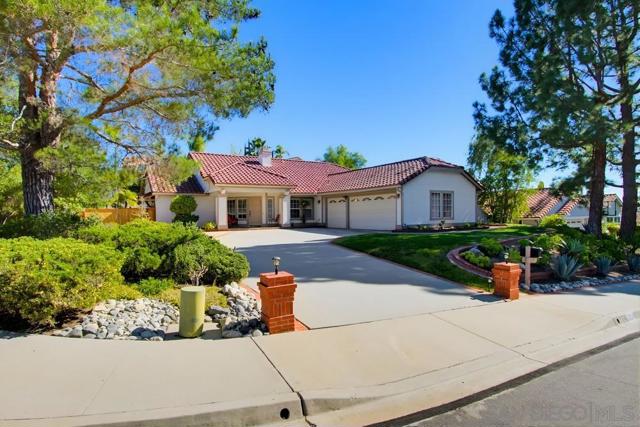
Olive Ranch
5852
Granite Bay
$1,279,000
2,658
2
2
Motivated Seller- an excellent opportunity for the right buyer. Welcome home to this peaceful single-story estate, privately gated and perfectly set on a fully leveled, usable acre. A grand circular driveway leads you to a place where comfort, style, and nature blend seamlessly. Inside, an open-concept floor plan filled with natural light highlights rich hardwood floors and inviting spaces for gatherings or quiet evenings. The home features two spacious bedrooms, a dedicated office, two beautifully finished bathrooms, and a convenient laundry room designed for everyday ease. Outdoors, enjoy your private retreat, relax by the koi pond, pick fruit from the trees, or unwind beside the sparkling new pool with its cascading waterfall. Raised garden beds and a charming chicken coop complete the setting. With owned solar, RV/boat parking, and no HOA, this property offers the perfect mix of luxury, freedom, and the simple pleasures of country-style living, just moments from town.

Hillandale
8128
San Diego
$1,279,000
2,453
5
3
Massive price reposition. Stunning Views and Exceptional Upgrades Near Mission Trails! Enjoy sweeping views of Mission Trails Regional Park—just five minutes from the entrance! This spacious 5-bedroom home offers 3 full baths and is loaded with custom kitchen upgrades. The beautiful kitchen features rich cabinetry, premium finishes, and designer lighting. Relax by one of two fireplaces or unwind in the Tuscan-inspired primary retreat, complete with a spa tub and an oversized walk-in closet. Crown moldings, elegant details, and abundant natural light add to the home’s inviting charm. Equipped with solar that will be paid at closing, a whole house water system and smart thermostat. Your new homes is calling you!

Premiere
4839
Long Beach
$1,279,000
2,050
4
2
****Stunning Luxury Pool Home with Jacuzzi & Paid-Off Solar**** Step into this beautifully updated luxury residence featuring an open-concept layout and a chef’s kitchen that seamlessly flows into the living area. Enjoy abundant cabinetry, premium stainless-steel appliances, and an inviting space perfect for entertaining or everyday comfort. This turnkey home boasts large bedrooms, including an amazing master suite with a spa-inspired bath designed for total relaxation. Every room offers a blend of modern upgrades and elegant finishes.Outside, enjoy your private sparkling pool and Jacuzzi, perfect for year-round enjoyment. A detached 2-car garage adds convenience and storage, while owned solar panels provide energy efficiency and long-term savings. Move-in ready and impeccably maintained, this spacious home delivers luxury living at its finest.
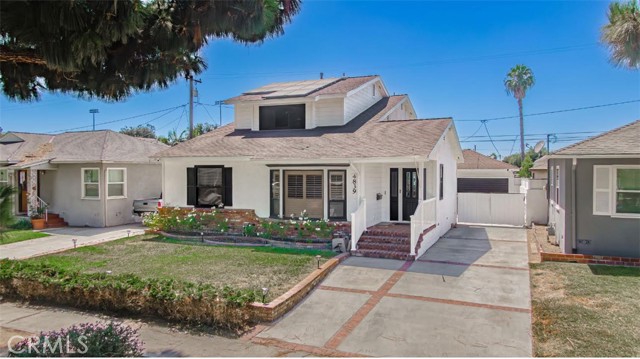
LAWRENCE
2930
San Diego
$1,279,000
1,556
3
2
Seller will consider offers between $1,199,000 to $1,279,000. Luxury La Playa living with style, privacy, and a highly desirable single-level layout. This beautifully 3-bedroom, 2-bath home features an open living design, spacious rooms, and seamless indoor–outdoor flow. Short-term rentals might be possible in the building. Enjoy a bright kitchen, a generous primary suite, in-unit laundry, and an oversized balcony perfect for coastal breezes and sunset views. Located in one of Point Loma’s most sought-after neighborhoods, you’re minutes to Shelter Island, the yacht clubs, Liberty Station, amazing restaurants, and bayside walking trails. The residence includes gated parking with storage, a peaceful community pool, and mature landscaped grounds. This rare layout seldom becomes available and offers tremendous value for the square footage and location. A must-see opportunity in La Playa. Some images have been virtually staged to show potential design possibilities. The sale is contingent upon the seller finding and closing on replacement property
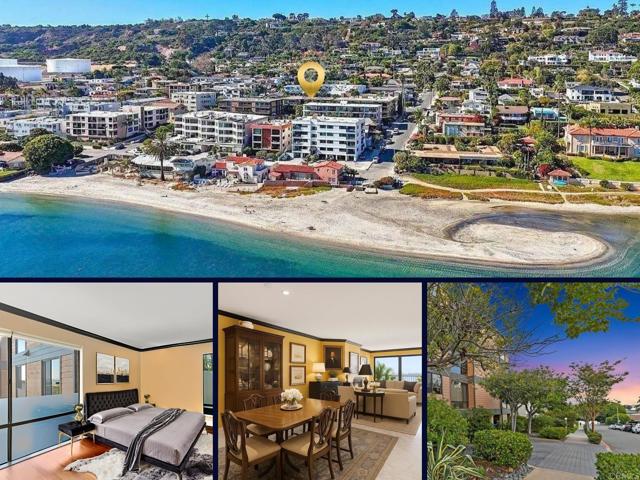
Emmerglen
14169
Eastvale
$1,279,000
4,305
5
5
Discover this beautiful 4,305 sq ft home featuring 5 bedrooms, 4.5 bathrooms, and the rare convenience of dual staircases. A welcoming front porch leads to a private courtyard, creating a peaceful first impression. Step through the main front door into a grand foyer that sets the tone for the spacious layout. The living room offers elegant double French doors that open to the courtyard, while the separate dining room provides courtyard views and direct access to the kitchen. The island kitchen has granite countertops, a walk-in pantry, a built-in desk, and opens seamlessly to the family room with a cozy fireplace. The elegance doesn't stop there: check out the iron balusters on the grand staircase and the crown molding. Downstairs includes a private bedroom with a full bathroom, perfect for guests, along with an additional half bathroom for convenience. Each side of the home features its own staircase, enhancing flow and functionality. Upstairs, the primary suite impresses with a spacious sitting room, large walk-in shower, dual vanities, a center soaking tub, and a generous walk-in closet. A large loft, three additional bedrooms (one with an attached full bathroom), two full bathrooms, and a laundry room with sink and cabinetry complete the second level. The backyard offers a concrete patio and and planters ready for your design ideas. The location is perfect with Rosa Parks Elementary and Ramirez Intermediate walking distance as well as the Eastvale Community Center. Shopping and parks also nearby. This home offers exceptional space, comfort, and thoughtful design throughout.
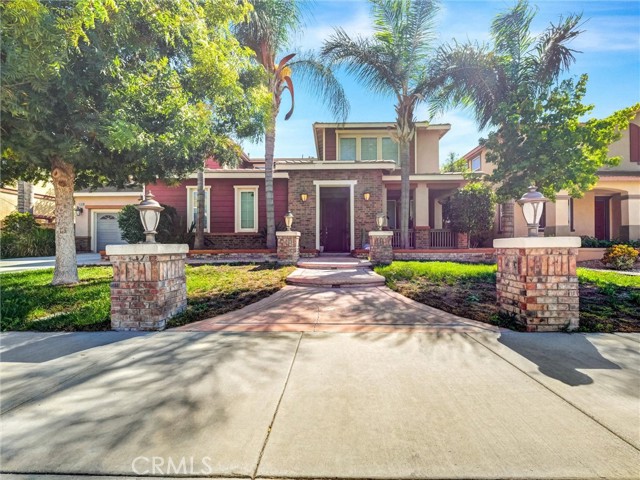
Wonderland
8944
Los Angeles
$1,279,000
1,126
2
2
La Maison Bleue is a Mid-Century 1956 Storybook Cottage, perfectly sited in the Hollywood Hills. This Single Family Home has 3+ parking spaces, including a garage! Thoughtfully and completely remodeled to suit contemporary living while honoring its original charm. One bedroom plus a large **loft or second bedroom**. Warm, soft, and grounded in neutral tones, this home radiates tranquility. One must see in person to truly feel the magic. The brand-new kitchen is a chef's dream, featuring brand new high-end appliances, handmade custom White Oak cabinetry, and stunning Taj Mahal quartz countertops. Solid Oak floors flow seamlessly throughout the home. The primary bedroom includes a brand-new en-suite bathroom and a generous walk-in closet. A second full bathroom is conveniently located just off the living room. The laundry area, outfitted with a new LG Wash-tower system, is thoughtfully placed inside the home for ease and comfort. The second bedroom is a versatile loft space complete with a new closet and custom White Oak shelving units. It can easily be enclosed or enjoyed in its current open format, ideal as a guest room, office, or creative studio. Anchoring the living space is a striking brick fireplace wall, adding warmth and character. Step outside into a private Zen retreat: a blooming, auto-irrigated garden that's both enchanting and easy to maintain. At the top of the garden, a whimsical He-She Shed invites imagination and inspiration. Additional features include copper plumbing throughout, a brand-new 200-amp electrical panel, plus another 100-amp panel setup for a hot tub and sauna. This single-family residence offers the rare charm of a canyon cottage with the price tag of a WEHO condo but without the high monthly fee! Completely turn-key and ready to move in. This home is gorgeous!
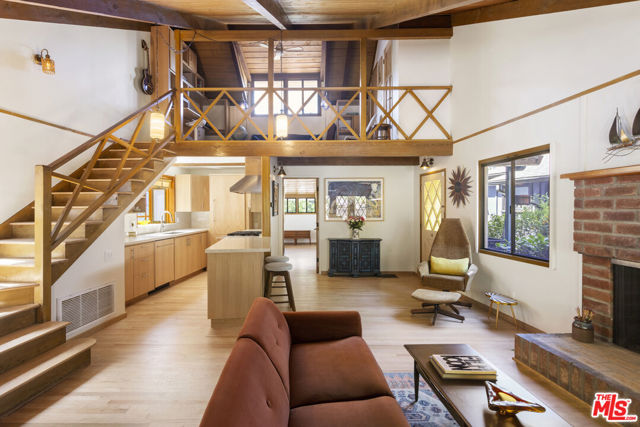
N Vallejo Way
1623
Upland
$1,279,000
2,520
5
5
BIG LOT, BIG DREAMS!!!Welcome to this beautifully updated North Upland residence, nestled on a massive 15,141 sqft lot! With 5 bedrooms and 5 bathrooms across 2300+ sqft, this renovated split-level home offers space, style, and versatility for every lifestyle. Enjoy the luxury of two spacious living rooms, a modern chef’s kitchen featuring quartz countertops, stainless steel appliances, and crisp white cabinetry, and fully remodeled bathrooms with designer finishes. The unique split-level layout provides 3 bedrooms upstairs and 2 bedrooms downstairs, ideal for multigenerational living or potential rental configurations. The formal dining room with vaulted ceilings and fireplace can double as a bonus room or office, and every bedroom enjoys direct bathroom access. Step outside to an entertainer’s dream backyard: a sparkling gated pool, oversized playground zone, detached garage with ADU potential, and a huge side yard with extra storage unit. The artificial turf front lawn offers impressive curb appeal with minimal maintenance. With RV/boat parking and over 10,000 sqft of usable outdoor space, this property is a rare gem for investors, families, or anyone dreaming of flexible indoor-outdoor living. Don’t miss this opportunity to own a piece of North Upland real estate!
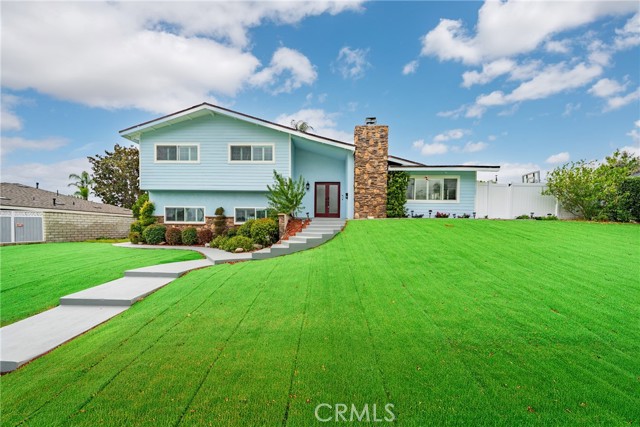
PASEO CASTANADA
11020
La Mesa
$1,279,000
2,535
3
3
Beautiful home in the heart of Rancho San Diego, located near Cuyamaca College, shopping, and dining. Conveniently located within walking distance to 24 Hour Fitness and local parks. Home includes a bright open floor plan, vaulted ceilings, and large windows for natural light. The primary bedroom on the first level offers easy access and privacy, while the bonus room upstairs provides additional flexibility. The backyard includes a pool and spa with mountain and sunset views, ideal for outdoor living and entertaining.

Diamond
2076
Orange
$1,279,000
1,553
4
2
Welcome to this beautifully remodeled and spacious home in one of Orange’s most sought-after neighborhoods! Every detail of the brand-new interior has been thoughtfully upgraded, featuring modern finishes, new flooring, recessed lighting, and elegant fixtures throughout. The gourmet kitchen is perfect for entertaining, with sleek countertops, ample cabinetry, premium appliances, and a mini bar—ideal for hosting family and friends. The open-concept living and dining areas offer plenty of space for gatherings and everyday living. Retreat to the luxurious primary suite, featuring a stylish bathroom with high-end finishes, creating a private and comfortable sanctuary. Additional bedrooms are generously sized, offering flexibility for guests, a home office, or play areas. Energy-efficient dual-pane windows, solar, and Tesla batteries provide comfort and cost savings year-round. The backyard is an entertainer’s dream, complete with a jacuzzi and room for outdoor dining, relaxing, or play. Located within the Orange Unified School District and just minutes on foot from Orange Lutheran High School, this home perfectly combines luxury, convenience, and lifestyle. Truly move-in ready!
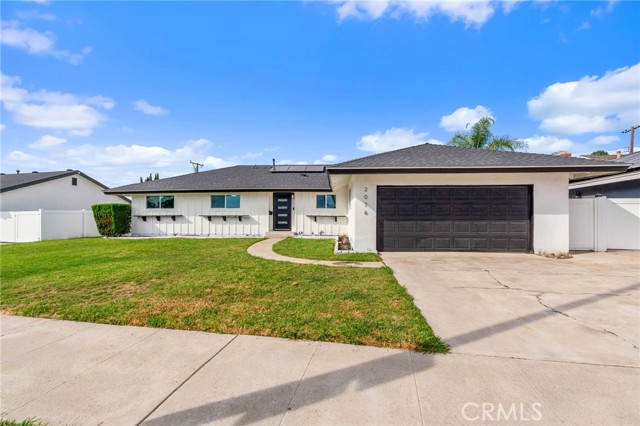
Desert
34695
Acton
$1,279,000
4,231
6
5
Welcome to Your Dream Estate in Acton, CA Located at the end of a quiet cul-de-sac in one of Acton’s premier communities, this stunning 6-bedroom, 5-bathroom home offers the perfect blend of luxury and functionality. With just under 4,300 square feet of living space, this expansive two-story residence sits on over 100 acres, some of it is fenced and gated, ensuring privacy and tranquility. The heart of the home is the beautifully upgraded kitchen, featuring high-end finishes and ample space for culinary exploration. With a butlers pantry leading to the formal dining room, meals can be served with sheer elegance . The downstairs flooring has been thoughtfully updated, adding an elegant touch to the main living areas. There is a second primary suite located on the main level! A very rare find!. Enjoy endless entertainment possibilities in the spacious game room/loft, perfect for family fun or as a relaxing retreat. The private primary suite is a true sanctuary, with a spacious soaking tub, a large walk in shower, dual walk in closets and a massive balcony with sweeping panoramic views of the surrounding landscape—ideal for morning coffee or evening sunsets. With the largest floor plan in the track, the home provides generous living spaces that cater to both comfort and style. In addition to the 3-car attached garage, this property includes a permitted detached workshop, a rare find in this area. It offers endless possibilities for hobbies, storage, or even a private studio. For those who appreciate convenience, this home is commuter-friendly, with easy access to freshly paved roads, public water, and natural gas. The tile roof adds a touch of sophistication while ensuring durability for years to come. Whether you're entertaining guests, enjoying your peaceful surroundings, or simply living the Acton lifestyle, this property checks all the boxes. Come for a Visit. Stay for a lifetime. Welcome Home.
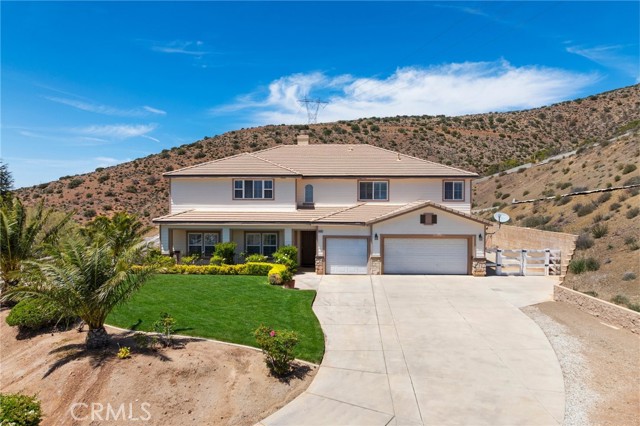
Merlot
14
Rancho Mirage
$1,279,000
2,536
3
3
Welcome to 14 Merlot, located in a quiet pocket of Del Webb Rancho Mirage. Walking distance to the club house, where all the action takes place. This home is over 2500 sq ft of living space, it is an expanded version of the Journey model. When you arrive at this welcoming home, you see clean, detailed lines directing you to the fireplace in the living room and an outdoor oasis. The sparkling blue water pool is one of the longest in the community. It also has a spa and waterfalls. 2 Pergolas, covering the built in BBQ island outdoor kitchen. Inside the home, the kitchen is equipped with not one, but has 3 ovens, 2 full size and one convection. It is perfect for cooking your favorite meals. You will also see the largest Range from Kitchen Aid, stylish Quartz countertops throughout the home and backsplash in the kitchen. Ceramic tile flooring thought-out this home, the living room has a custom built in shelving with lighting, the home is pre-wired and a smart home. One of the most exciting things is the Premium stackable sliding doors, bring the outdoor in. Simply marvelous, as you enter the Primary bedroom, you see a second fireplace and an additional door to the outdoor playground. The spa like shower and large closet enhance the space. There is a casita/2nd bedroom has it's own entrance for your guests. The Office/den can be used as a 3rd bedroom. If you are looking for a home that is move-in ready, filled with the highest end of upgrades, this is it. There are 38 solar panels leased at $277.00/month. Do not miss this rare home.
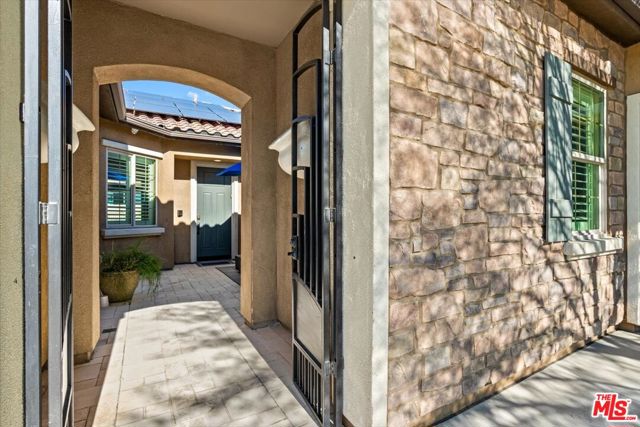
Calle Calzada
8324
San Diego
$1,279,000
2,324
4
3
Step into this beautifully remodeled two-story home nestled in a peaceful, family-friendly neighborhood. Designed for modern living, this residence offers the perfect balance of comfort, style, and functionality. Enjoy a stunning front yard created for a farm-to-table lifestyle — ideal for those who love gardening and fresh produce. Over the past three years, this home has been extensively renovated with new interior and exterior paint, modern fixtures, an updated kitchen, new flooring, and elegant finishes throughout. The spacious open layout features a bright and inviting living room perfect for gatherings. The main level includes a primary bedroom suite with a full bath, two additional spacious bedrooms, another full bath, and a stylish kitchen-family room designed for both everyday living and entertaining. Upstairs, a large loft provides flexible space for yoga, reading, or a second living area, leading to a grand master en-suite with a private balcony and a spectacular appointed bathroom with a soaking tub. With a finished backyard and turnkey condition, this home is truly move-in ready the perfect opportunity to enjoy the quintessential Southern California lifestyle.
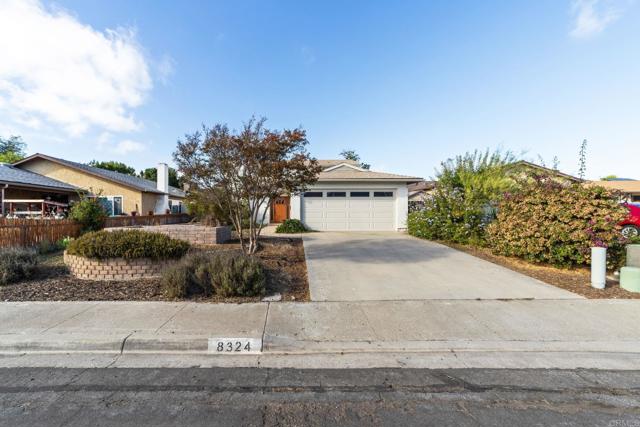
Cogswell Unit C
2709
El Monte
$1,279,000
2,047
4
5
Welcome to 2709 Cogswell Rd, a stunning brand-new Spanish-style detached single-family home located in the heart of El Monte. This thoughtfully designed 4-bedroom, 4.5-bathroom residence features en-suite bathrooms in every bedroom, a spacious open-concept layout, and upgraded finishes throughout. The chef’s kitchen boasts quartz countertops, a full designer water-splash backsplash, and premium cabinetry, flowing seamlessly into light-filled living and dining areas with high ceilings. Enjoy modern comforts with upgraded flooring, recessed lighting, and energy-efficient systems, along with the convenience of a 2-car attached garage and additional guest parking. A private backyard provides the perfect outdoor retreat, while a low monthly HOA adds value without burden. Ideally situated near schools, shopping, and major freeways, this home combines timeless Spanish architecture with contemporary luxury in a prime location.
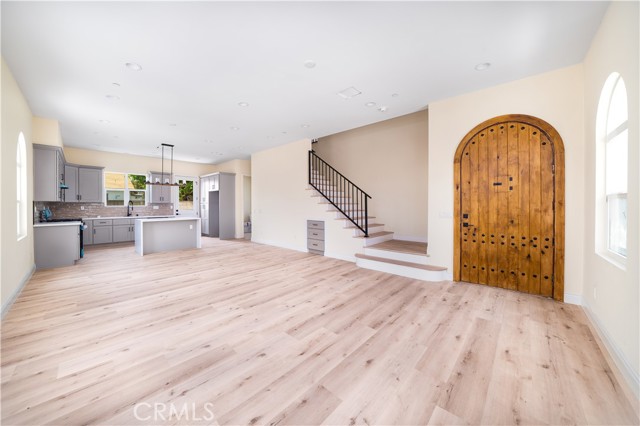
Charger
4410
San Diego
$1,279,000
1,296
3
2
Incredible opportunity in the heart of Clairemont. From the moment you pull up you will see the pride of ownership and curb appeal. A large, fully fenced and gated front yard greets you. As you enter the front yard through the brick masonry and wrought iron gate you approach the front patio with café seating area and gardening bed. Once inside you will notice the extensive upgrades throughout. The kitchen has been remodeled with Alderwood cabinets, stainless steel appliances, and granite counter tops. The bathrooms have each been updated with an elegant feel. The three bedroom two bath home features include; tile shower surround, pebble floor, seamless glass shower, stainless hardware, 16 panel solar system, tankless water heater, soft water system, pool, spa (with new heater), swim jets and wireless operating system, built-in outdoor kitchen & refrigerator all covered by a thatched palapa. The location is ideal to enjoy the Clairemont lifestyle, just a stroll to area schools, parks, eateries, shopping & more. Or hop in the car and you are within minutes from Mission Bay, La Jolla Shores, San Diego's key business districts & local Universities. This is a must see property.
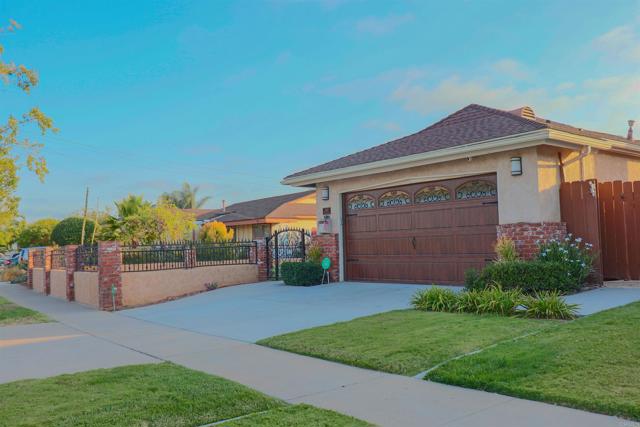
Mooney
1023
Monterey Park
$1,279,000
2,507
4
3
Welcome to this beautiful home in desired Monterey Park, where modern living meets timeless comfort with immaculate views and top-rated schools. Recently renovated with sleek, contemporary finishes and a stylish open-concept layout, this stunning home features 4 spacious bedrooms and 3 beautifully upgraded bathrooms, perfectly designed for both function and flair. Step inside to an airy and light-filled interior, enhanced by brand-new fixtures, high-end finishes, and thoughtful upgrades throughout. Whether you're hosting guests or enjoying a quiet morning coffee, you'll love the breathtaking city lights and mountain views that elevate everyday living. Tucked away in a quiet, well-established neighborhood, this home offers the ideal balance of peace, privacy, and convenience. You're just minutes from shopping, dining, parks, and everyday essentials, all within a highly rated school district—a perfect fit for families seeking quality education and a vibrant lifestyle. Whether you're searching for a move-in ready home with modern amenities or a serene retreat with stunning scenery, 1023 Mooney Drive is the one you’ve been waiting for. Don’t miss this must-see opportunity—schedule your tour today!
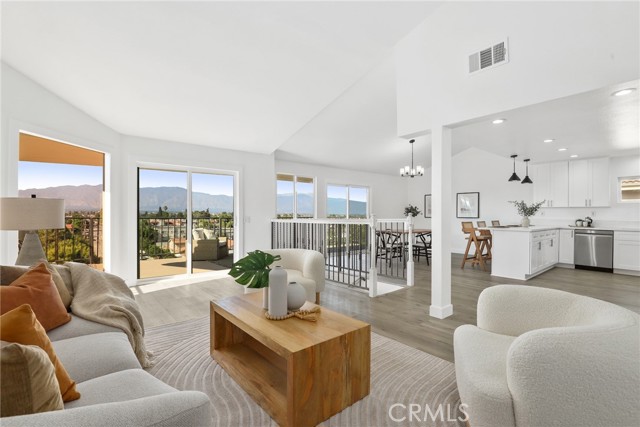
Rockrose
11
Irvine
$1,279,000
1,270
2
2
Modern luxury meets effortless California living in this completely reimagined single-level home nestled in Irvine’s sought-after University Park. Every inch is designed to inspire, from the rich white oak flooring to the chef’s kitchen equipped with Thor luxury appliances and sleek custom cabinetry. Retreat to the spa-inspired primary suite, where you'll find a 72-inch double vanity, floating soaking tub, wood and porcelain tile accents, backlit LED mirrors, and an exquisite waterfall stained oak panel feature wall. The Primary suite also offers dual closets for ample storage. Enjoy two private patios for indoor-outdoor living, and an oversized 2-car garage with epoxy floors and additional storage space. Located within the award-winning Irvine Unified School District, and close to top-rated schools including University High and UCI. The HOA provides access to pools, spas, tennis courts, greenbelts, and more. Enjoy nearby parks, easy freeway access, and luxury shopping and dining just minutes away at South Coast Plaza. This is elevated Irvine living at its best.
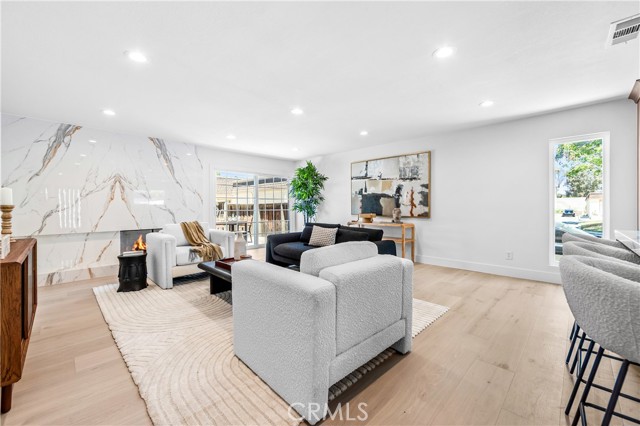
Radford
6449
North Hollywood
$1,279,000
2,406
4
5
Welcome to this well appointed and truly turnkey 4 bedroom, 5 bathroom home located just minutes from the vibrant NOHO West. Blending comfort, space and outdoor luxury, this home offers a rare opportunity in one of the Valley's most convenient neighborhoods. The main level opens with a formal foyer and leads to two generously sized bedrooms, both featuring private en-suite bathrooms ideal for guests or extended family. A third guest bathroom is located just off the kitchen, providing easy access while entertaining. The home features a separate fully upgraded kitchen with modern cabinetry and stainless steel appliances. Enjoy everyday living and entertaining in the expansive open concept layout that seamlessly connects a large living room and the dining area. A den with a fireplace offers a relaxing spot for everyday use or entertaining. Downstairs, a rare finished basement adds valuable bonus space, ideal for a home gym, media room, storage, etc. The main level third bedroom currently configured as kids room and bedroom side by side offering a flexible setup that can be easily converted back to a single bedroom with a walking closet. Upstairs, the private primary suite serves as a peaceful retreat, featuring a walk-in closet, spa-style bath with jacuzzi tub, glass shower and abundant natural light. Step into the backyard and discover a true entertainer's paradise: a covered patio with ceiling fan, built-in BBQ island, bar with sink, heated pool with swim jet, and a cascading jacuzzi spa. The layout offers plenty of space for lounging, dining and enjoying Southern California's indoor-outdoor lifestyle. Additional features include an attached garage, 30 paid off solar panels, multi-zone HVAC, two tankless water heaters and a security camera system. Located near studios, the NoHo Arts District, shops, dining and major freeways, this turnkey home delivers flexibility, character and resort-style living in the heart of North Hollywood.
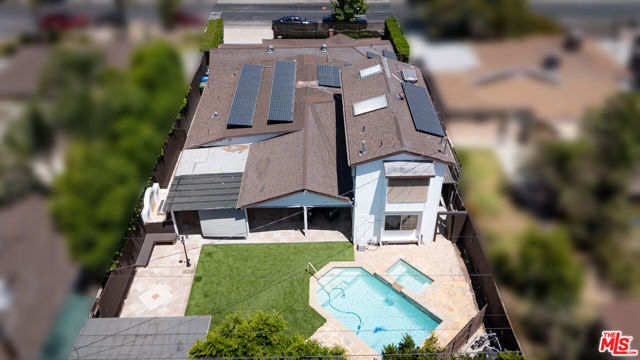
Cordova #203
155
Pasadena
$1,279,000
2,000
2
2
This beautiful 2 bed, 2 bath condominium is located in the upscale Terra Bella in the heart of Pasadena. Situated on the second floor, this elegant unit provides the feel and privacy of a single-family home, while the Terra Bella boasts the amenities of a luxury hotel with gym, spa and pool on the rooftop. The inside of the unit is lined with crown molding, recessed lights granite counter tops, and maple engineered hardwood floors. The picturesque great room features a lovely electric fireplaces, the exquisite kitchen features granite countertops, Italian cabinets, and Viking Professional appliances. The large master bedroom includes a walk-in closet and a charming fireplace along with a full en-suite bathroom with a walk-in shower, a spa bathtub, and heated marble tile flooring. There are multiple custom-built accessories though out.
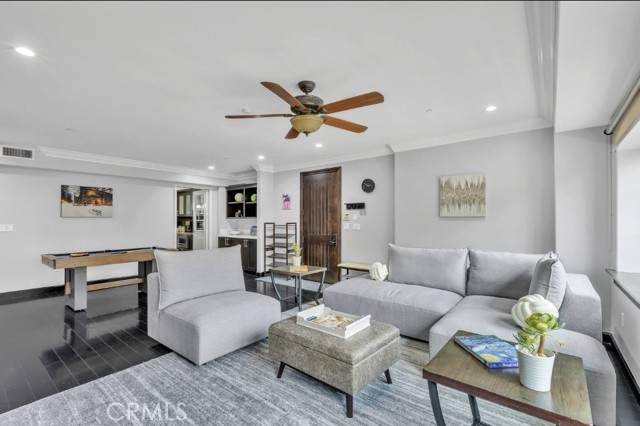
Woodley
11930
Granada Hills
$1,279,000
1,936
4
2
Welcome to this exceptional single story home in the prestigious Granada Hills' Knollwood Community. This home features 4 bedroom 2.5 bathroom , making it perfect for growing families or those who loves to entertain. The kitchen has been remolded with quartz counter tops, newer cabinets, stainless steel appliances, plenty of storage space, dining table installed with a quartz counter top. The roof has been replaced with a new tile , and solar system has been fully paid off. The garage has new cabinets, tankless water heater, a electric vehicle charger , the floor is coated with epoxy. Step outside to enjoy indoor- outdoor living at its finest with a covered patio and surround sound system. Large private back yard has enough space to built an ADU or add to pool and spa. Conveniently located to Shopping center, easy access to 5, 405, 118 freeways.
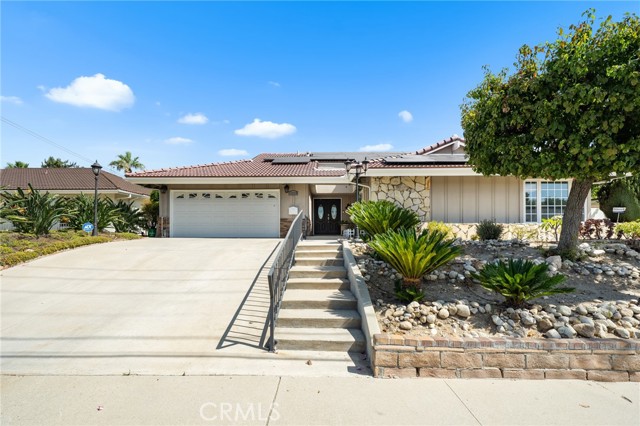
Gerald
12101
Granada Hills
$1,279,000
1,830
3
2
Welcome to 12101 Gerald Ave. Recently completely remodeled house located in a desirable location of Granada Hills with spectacular Golf course views! This stunning 3 bed 2 bath home is full of character and charm. As you enter the double front doors you will step into a light-filled, open concept floor plan designed for both comfort and functionality. The kitchen has modern appliances with quartz counter tops and newer cabinets. It has a breakfast area for your everyday enjoyment. The kitchen opens to the dining room with a fireplace to enjoy your dinner also separate living room for family gatherings and entertaining. Direct access through the dining room to the backyard which is perfect for a family BBQ or to entertain guests and enjoy beautiful golf course views with a direct access gate to the golf course. The flat usable backyard has enough space to add a pool/spa to enjoy your hot summer days or to built an ADU . This home has plenty of natural lighting and is located within close proximity of schools, freeways, dining, parks, and shopping. Don't miss out on this incredible opportunity.

Globe
3765
Los Angeles
$1,279,000
1,340
3
1
Don’t miss out a prime investment opportunity in Los Angeles. This property has been completely rebuilt, featuring a main 3-bedroom house and a brand-new, detached 3-bedroom ADU, perfect for a large family or generating significant rental income. Both units boast modern open-concept layouts, new kitchens with quartz countertops, luxury vinyl flooring, and ample natural light. The expansive corner lot provides abundant private parking, with a dedicated driveway for the front house and a 2-car garage for the ADU. Enjoy a fantastic location near shops, schools, and easy access to the 405 Freeway. This is a rare find for the savvy investor or growing family. Schedule your showing today!
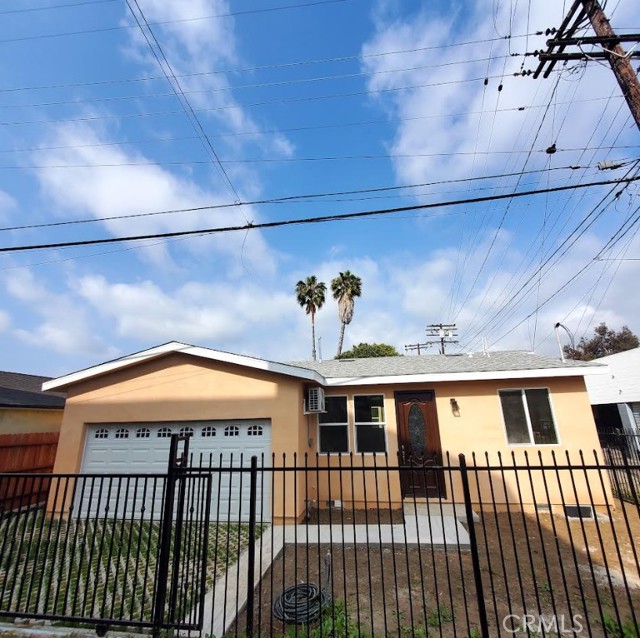
Chance
29273
Hayward
$1,279,000
1,895
4
3
Charm meets convenience in this delightful home. Step inside this generous two-level residence offering nearly 2,000 square feet of comfortable living with huge windows for a bright and positive environment. The layout is thoughtfully designed, placing one full bedroom and bathroom on the ground floor for maximum flexibility, perfect for guests, an in-law suite, or a private home office. Upstairs, you will find the expansive primary suite boasting his-and-hers closets, double vanities, a private shower stall, a relaxing jacuzzi tub, and two additional well-sized bedrooms. Both upstairs bathrooms feature brand-new laminated flooring recently installed, providing a fresh, clean aesthetic. This home was originally a model home built in 1995 with all of the marketable features and upgrades. Situated on a sizable 4,762 sq ft corner lot with a two-car garage. The property provides ample outdoor space for gardening, entertaining, or simply relaxing, but at the same time manageable without third-party assistance and expense.
