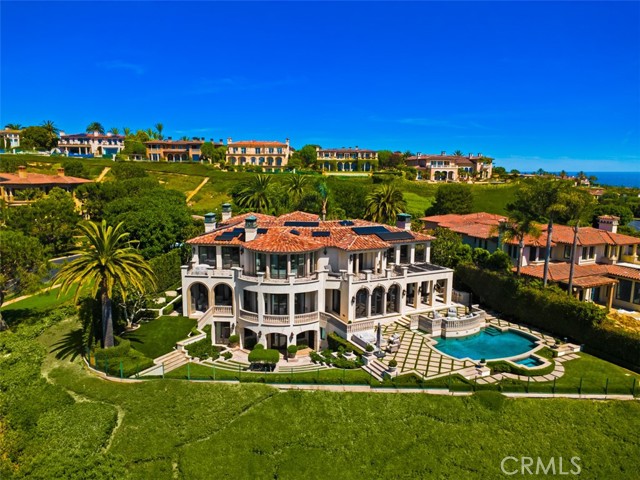Search For Homes
Form submitted successfully!
You are missing required fields.
Dynamic Error Description
There was an error processing this form.
Hillcrest
1016
Beverly Hills
$35,000,000
7,016
4
6
Completely Renovated & Move-In Ready. Perched atop an ultra-private knoll in the prestigious Trousdale Estates, this recently built and fully remodeled residence is secured by stately contemporary gates and commands panoramic views stretching from city lights to the Pacific Ocean. Blending practical simplicity with striking elegance, the home offers both refinement and comfort at every turn. A sweeping 300+ ft driveway leads to dramatic grounds and a residence designed for modern living. The grand formal foyer opens to a 75-ft art gallery hallway with soaring 12-ft ceilings, skylights, and custom sandstone floors an architectural showcase bathed in natural light, ideal for displaying a world-class art collection. The oversized living room is wrapped in floor-to-ceiling glass walls that frame breathtaking vistas. Designed for seamless entertaining, this space connects effortlessly to the new saltwater pool and expansive outdoor living areas. The gourmet, eat-in kitchen is a chef's dream, centered around a striking fireplace and appointed with top-tier appliances, a generous butler's pantry, and bespoke finishes. The adjacent family room continues the home's theme of glass-wrapped spaces and panoramic outlooks. The primary suite is a private retreat, complete with a refreshment station, fireplace, dual spa-inspired bathrooms, expansive walk-in closets, and an adjoining study. Three additional bedroom suites ensure comfort and privacy, complemented by a large laundry and utility room as well as an elegant arrival lounge . For future flexibility, the property offers the option to expand onto the additional lot - or preserve it as a natural extension for enhanced privacy and security.
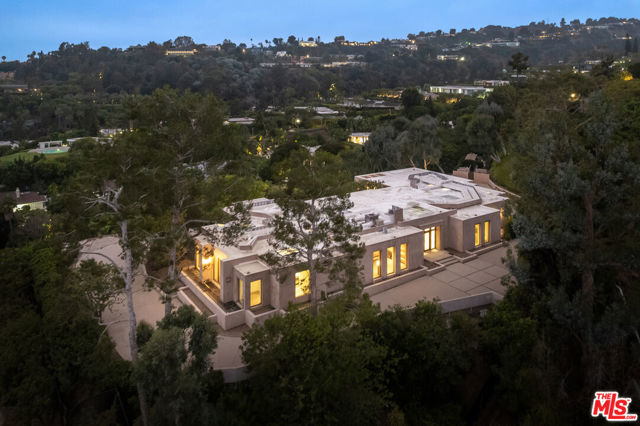
Seashell
3
Newport Coast
$35,000,000
10,789
6
7
Commandingly positioned at the point of one of Pelican Hill’s most coveted view lots, this custom estate boasts an extraordinarily rare 200 feet of uninterrupted frontage capturing breathtaking white water vistas down the California coastline, past the glistening lights of Newport Harbor, and stretching to the Palos Verdes Peninsula framed by year-round sunsets and Catalina Island resting on the horizon. Set within the prestigious 24/7 guard-gated community of Pelican Hill in Newport Coast, this rare soft contemporary residence offers a refined architectural expression seldom found in the area. The estate’s elevated orientation at the end of a promontory ensures exceptional privacy and arguably the finest view vantage in the neighborhood. Inside, the home presents a thoughtful floor plan highlighted by two grand primary suites upstairs, each with dedicated stone-clad spa-like bathrooms, generous wardrobes, and unmatched coastal panoramas. An elegant spiral staircase anchors the great room, which opens through expansive walls of glass to the rear grounds where an illuminated pool and manicured landscaping merge seamlessly with the horizon beyond. A grand fireplace adds warmth and sophistication to the view-centric living space. The formal dining room that flows to a covered and enclosed outdoor dining and lounge area. The kitchen is richly appointed with exquisite full-slab stonework, an open-concept breakfast nook, and adjacent living space, creating a perfect balance of luxury and functionality. Additional highlights include a main-level guest suite, a lounge/library, a massage and salon suite, and a spacious subterranean level featuring a game room, multiple flexible living areas, and additional bedroom and bathroom accommodations. The estate also boasts an expansive subterranean garage and exceptional storage throughout. A gated, on-grade motor court and central entry fountain welcome guests into a lushly landscaped front courtyard, while mature plantings enhance the serenity and privacy of the property’s outdoor living spaces. Representing one of the most significant land parcels in all of Pelican Hill for both orientation and panoramic frontage, this estate presents a rare opportunity to personalize a dream residence in a location that defines world-class coastal living.
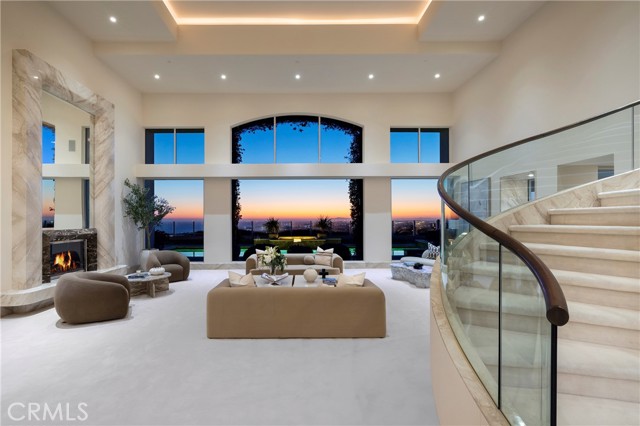
9900 Santa Monica Unit PHE
Beverly Hills, CA 90212
AREA SQFT
5,818
BEDROOMS
3
BATHROOMS
5
Santa Monica Unit PHE
9900
Beverly Hills
$35,000,000
5,818
3
5
The unveiling of one of the most highly anticipated and uniquely crafted offerings normally unseen in Los Angeles is finally here, after many years of meticulous planning, masterful design, and precise execution: Presenting Rosewood Residences Beverly Hills, a boutique collection of 17 singular luxury homes in an irreplaceable location amidst landmark hotels, internationally acclaimed dining, and the best shopping in the world. Designed in timeless style by critically celebrated Thomas Juul-Hansen, these exceptionally large residences offer unprecedented privacy and generosity of space, an experience enriched by the meticulous, personable service for which Rosewood is renowned. Penthouse E spans a remarkable 5,818 square feet with an additional 2,442-square-foot private rooftop, featuring a 20-foot pool, California room for indoor/outdoor entertaining, fire pit, barbecue, and spectacular vistas of surrounding treetops, high-rises, mountains, and the Hollywood Sign beyond. An elevator leads directly from the four-car garage and into an impressive foyer for receiving guests. Floor-to-ceiling windows welcome natural light into the interior spaces. A secondary service elevator opens into a back-of-house service room with lock-off for culinary preparation, laundry, and deliveries. The kitchen, featuring custom millwork designed by Thomas Juul-Hansen and crafted in Milan by Molteni&C, includes two oversized waterfall islands and state-of-the-art Sub-Zero and Wolf appliances. Those who live at Rosewood Residences Beverly Hills gain access to the rarefied world of Rosewood, whose collection of preeminent hotels and residences includes The Carlyle in New York, Hotel de Crillon in Paris and Las Ventanas al Paraiso in Cabo San Lucas, Mexico. Rosewood is defined by its impeccable and personal approach to service: Associates get to know each resident as an individual, to best cater to their needs and create everyday moments of magic, and Rosewood Residences Beverly Hills is no exception. A full-time concierge and staff of Rosewood-trained professionals includes a dedicated Director of Residences, tasked with curating a life well lived and a high-touch experience unlike any other. At last, a new bar is raised, and the luxury condo market in Los Angeles is forever transformed.
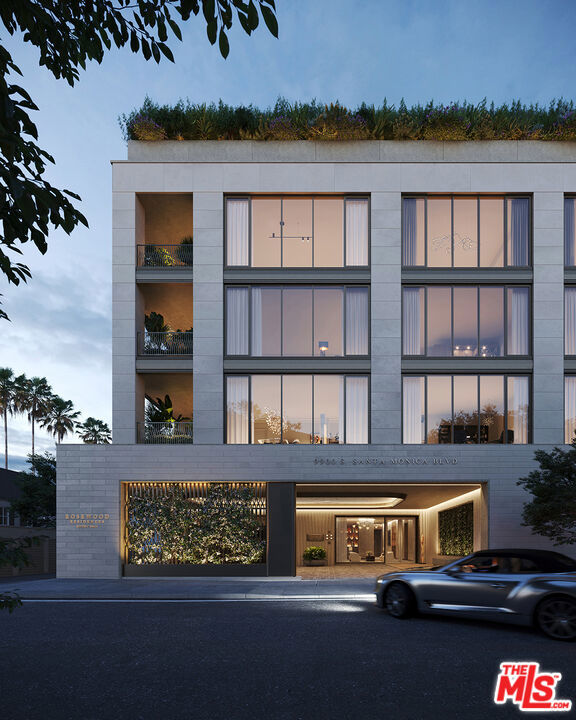
Padaro
3055
Carpinteria
$34,999,999
6,913
4
7
Chic and serene coastal living on a private 2 acre oceanfront parcel featuring a light-filled 3-bed main house and separate guest studio. Interiors embrace sweeping views and effortless indoor-outdoor living with terraces, lawns, and mature specimen trees capturing the sea breeze. A rare opportunity to enjoy a relaxed bluff-top lifestyle now, or personalize the home to suit your vision. Offered as a single legal parcel. Seller will consider a combined sale with the adjacent vacant parcel to create a 4.3-acre oceanfront compound.
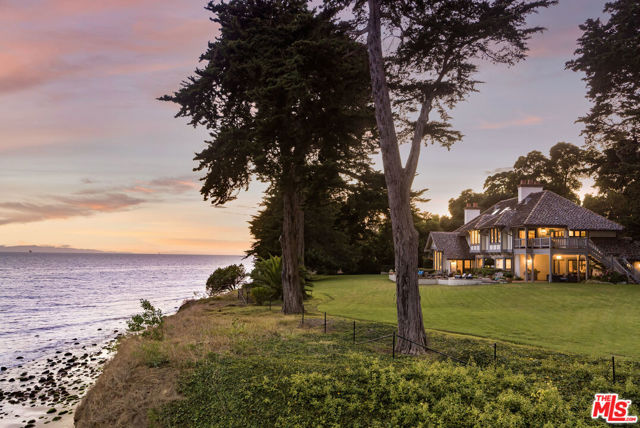
Cliffside
29000
Malibu
$34,999,000
5,848
5
6
Experience palatial elegance and abundant natural light in this stunning Cliffside Drive estate, offering breathtaking ocean, island, and coastline views. Perched above Dume Cove, this remarkable property includes deeded beach rights to the exclusive Little Dume/Riviera III beach, ensuring private access to one of the area's most coveted stretches of sand. Set behind beautiful gates on over an acre of majestic blufftop, the residence boasts over 100 feet of view frontage. Designed for unforgettable entertaining and unparalleled comfort, this single-level home is a masterpiece of luxury and sophistication. Spacious rooms are adorned with exquisite details, including magnificent glass entry doors, multiple skylights and fireplaces, elegant moldings, and wainscoting. The residence offers generous built-in cabinets and storage, ensuring both style and functionality. The seamless indoor-outdoor flow leads to dramatic terraced patios that provide panoramic sunrise-to-sunset views, creating an ideal setting for recreation, al fresco dining, and gatherings large and small. The ocean-view kitchen is a chef's dream, featuring a vast skylight that bathes the space in natural light, top-of-the-line appliances, and dual islands that offer ample preparation and serving space. Just outside, an all-season ocean-view dining patio is complete with a barbecue and a massive stone table, perfect for hosting memorable meals with family and friends. Additional highlights include a covered outdoor living room and a blufftop dining patio, perfectly situated for sunset dinners as the lights of the Queen's Necklace twinkle on the horizon. The property also features a lovely swimming pool and spa with a surrounding lounging deck, set against a backdrop of perfectly manicured landscaping that enhances the home's serene and private ambiance. The bedrooms are equally impressive, with the primary suite offering a luxurious retreat from the world. This getaway-from-it-all space opens onto the poolside patio and features a cozy fireplace sitting area, a lavish spa-bath, and a walk-in custom closet, providing an oasis of comfort and relaxation. Relax, entertain, and enjoy the many pleasures of Point Dume living in this impressive and harmonious home, where every detail is designed to offer a lifestyle of luxury and tranquility.
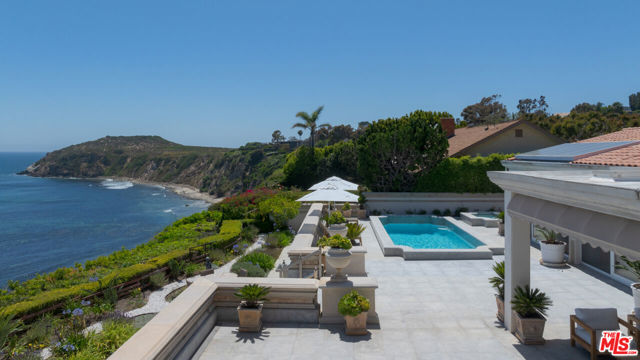
Ellice
11824
Malibu
$34,999,000
23,960
10
20
Simka Malibu is a residence conceived with permanence at its core. Rising from the bluffs above the Pacific Ocean, this awe-inspiring architectural work by renowned architect Kris Halliday, often referred to as "God's Architect," encompasses apx. 30,000 sq.ft. of meticulously engineered living space. Both fortress and refuge, the estate was deliberately sited and constructed with extraordinary foresight, designed to withstand fire, seismic activity, tsunami, mudslide, and coastal erosion, reflecting a singular commitment to longevity, resilience, and architectural integrity. Constructed with more than 7,300 cubic yards of super-reinforced concrete, Simka Malibu is a singular architectural statement shaped by one vision and one guiding hand. Its commanding lines of concrete and glass are balanced by sculptural landscaping and rare natural stone sourced from around the world, embodying Halliday's concept of "Brutality Vitality," where strength and serenity coexist in refined harmony. Concrete is elevated from raw material to an almost tactile softness, lending the home a sense of calm power. Arrival is intentionally ceremonial, unfolding through a secondary gated entrance into a serene Zen courtyard and stone-lined pathway. Inside, floor-to-ceiling walls of glass dissolve the boundary between interior and horizon, framing uninterrupted ocean views. The home is conceived as a sanctuary, a place designed to protect, restore, and inspire. Life at Simka Malibu is defined by a series of immersive experiences. A 176 foot, multi-level, vein-matched stone pool features a swim-up bar, sunken lounge, and dramatic viewing window that visually merges with the Pacific beyond. A state-of-the-art theater rivals the world's finest private cinemas, offering a 235-inch LED screen, Dolby Atmos sound, and bespoke Italian leather seating. A tranquil Japanese tea room provides a rare space for reflection and stillness. Entertaining is effortlessly supported by a full commercial-grade kitchen capable of serving up to 200 guests, alongside expansive terraces, shaded loggias, and a fully equipped outdoor kitchen. Throughout the grounds, water and nature are seamlessly integrated through Japanese gardens, koi ponds, waterfalls, meditation courts, and meandering pathways that invite quiet contemplation. Swinging daybeds, a circular fire lounge, and open-air courtyards transform leisure into ritual. Wellness is central to the estate's design, with a private spa offering a cold plunge, sauna, treatment rooms, and a state-of-the-art fitness center accented by underwater pool windows. A private nightclub, guest suites, and an underground garage accommodating up to ten vehicles complete the lifestyle amenities. The apx. 1,800 sq.ft. primary suite floats above the ocean, serving as a deeply private retreat with its own hot tubs, fireplace lounge, and spa-inspired bath. Additional suites mirror this sense of intimacy, combining organic materials, curated furnishings, and sweeping ocean panoramas. Even the marble-clad powder rooms are conceived as sculptural works of art, underscoring the estate's uncompromising attention to detail. With 10 bedrooms, 20 bathrooms, and seamless indoor-outdoor living, Simka Malibu achieves a rare balance of monumentality and warmth. It is not a home created for a decade or a generation, but for centuries. Simka Malibu stands as a timeless expression of architecture, conceived for eternity.
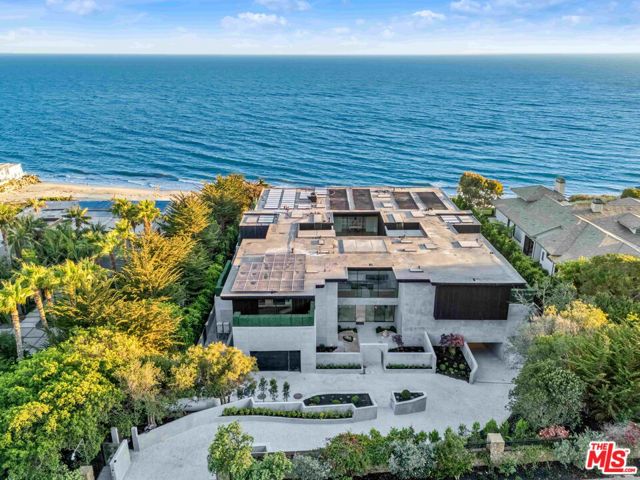
Gilcrest
1500
Beverly Hills
$34,995,000
11,000
5
9
"The Promontory" The ultimate view estate in LA. Situated on 8/10ths of an acre with unobstructed head-on views spanning from downtown LA to the ocean. A masterful creation by renowned architectural designer, Tim Morrison. A world-class modern estate implementing classic Hollywood Regency details and a grand scale featuring every conceivable amenity. Meticulously crafted interior of approximately 11,000 sf showcasing unparalleled views, scale, and quality. Enter a spectacular 2-story foyer, grand dining room, formal living room, and a bar all flow effortlessly for entertaining. Spectacular primary suite with explosive jetliner views, large sitting room and stunning dual baths and closets. Additional features include a state-of-the-art movie theater/screening room, 4 bedrooms, gym, and gourmet kitchen. One of the few view estates that possess a gated entry and vast motor court with 4-car garage. The rear grounds offer spectacular formal gardens, rolling lawns, and a dramatic floating zero edge pool. Located on the end of an exclusive cul-de-sac just minutes from the best restaurants and shopping in the city. Shown to pre-qualified clients only.

Thrasher
9199
Los Angeles
$34,990,000
9,687
5
9
True Hollywood Hills living! Perched high above the Sunset Strip, 9199 Thrasher Avenue is a turn key architectural masterpiece by internationally acclaimed architect Paul McClean, commanding one of the most dramatic vantage points in all of Los Angeles. Walls of glass frame breathtaking 280 panoramic views that sweep from the shimmering Downtown skyline to the distant coastline of Catalina Island. By day, the residence floats effortlessly above the city; by night, it transforms into a luminous observatory of twinkling lights and endless sky. A grand double-height entry with a 34-foot Murano crystal chandelier adorned with 24K gold leaf and hand-blown glass sets a tone of artistry and sophistication. The open-concept great room flows onto an expansive terrace where a sleek infinity-edge pool and spa appear to dissolve into the horizon. The custom Italian kitchen by ErnestoModa, crowned with a Fendi chandelier and fitted with Miele appliances, is as sculptural as it is functional.Every space has been designed for indulgent living and effortless entertaining from the glass-enclosed wine cellar, fully equipped gym with horizontal massage shower, and cinematic theater, to the lounge with wraparound fire pit and walls of retractable glass that blur the line between indoors and out. The primary suite is a private retreat with a bar, boutique-style showroom closet, and a spa-inspired bath that captures the essence of luxury resort living. Air conditioned 4-6 car garage with turntable and direct access to lower level. Driveway turntable as well for luxury car accessibility. Fully integrated Creston Smart Home technology, elevator for easy access and the best views in all of L.A. Don't miss this extraordinary modern true Paul McClean trophy estate in the famous Bird Streets of the Hollywood Hills!
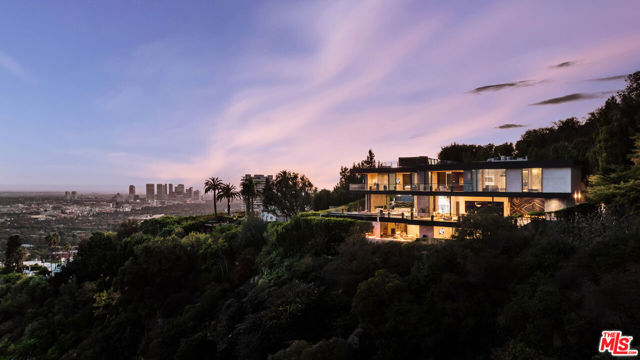
Palisades Beach
938
Santa Monica
$34,950,000
9,899
11
15
Rare Opportunity: Two Modern Beachfront Homes on the Gold Coast. A truly exceptional offering two brand-new, trophy modern beachfront residences, side by side, right on the sand of Santa Monica's prestigious "Gold Coast." Available together, this is the ultimate compound opportunity or a chance to own one of the most coveted stretches of coastline with flexibility for multi-generational living, investment, or private retreat. Each home is a modern masterpiece, showcasing bold architectural design and serene coastal elegance. Spanning three and four levels respectively, both properties have been meticulously crafted to define contemporary oceanfront living at its finest. Floor-to-ceiling glass walls frame sweeping Pacific views, seamlessly blending indoor and outdoor spaces. The first residence offers four en-suite bedrooms, including a stunning primary suite with its own private pool on the balcony overlooking the ocean. The main level is designed for entertaining, featuring a gourmet chef's kitchen with sculptural island, expansive living and dining areas, and a showcase wine cellar. The lower level houses a state-of-the-art theater, completing a perfect combination of luxury and functionality. An elevator provides seamless access to the three main floors. The second residence offers seven bedrooms, including six en-suite bedrooms and an additional bedroom and bath on the main level, providing flexibility for guests or staff. Two of the en-suite bedrooms are luxurious primary suites, an ideal arrangement for multi-generational living. The main level features a spectacular kitchen with a huge island and banquet seating, flowing into living and dining areas anchored by a beautiful fireplace, all opening to oceanfront decks. Generous en-suite bedrooms throughout ensure privacy and comfort for family and guests. Outdoors, each property offers a private resort-style retreat with pools, spas, cascading waterfalls, firepits, and multiple lounge areas, all with a private gate providing direct access to the sand and beach. With exquisite architectural details, high-end finishes, advanced smart-home technology, solar panels on the roofs, an elevator serving the main floors, showcase wine storage, and two separate two-car garages with mechanical car turntables, these residences set a new benchmark for luxury beachfront living. Opportunities to acquire two adjacent modern homes on this stretch of sand are virtually nonexistent and impossible to replicate.
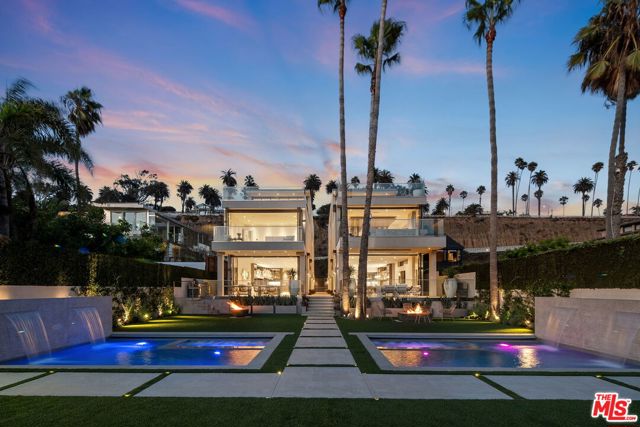
Padaro
3443
Carpinteria
$34,940,000
6,862
5
7
Welcome to the ultimate oceanfront estate! Stunning contemporary architecture & finishes highlight the ever-evolving grace of the Pacific & offer an extraordinarily luxe and laid back home, epitomizing the California Dream. Expertly poised, the home's position captures an overly expansive view of the coast that spans well beyond its apx 77' of beach front. An intelligent design ensures that dramatic ocean views are seen from nearly every room of the residence, all of which open to outdoor spaces. Whether on the expansive seaside deck, the private rooftop patio, or by the fireplace of a central enclosed courtyard, the ocean breeze floats throughout the home with ease. A beautiful guest house & a lit tennis court round out this magical seaside compound. FURNITURE IS AVAILABLE SEPARATELY.
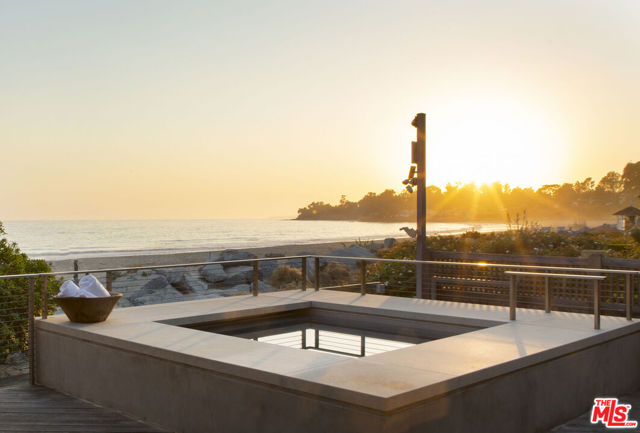
Sail Vista
18
Newport Coast
$34,900,000
7,543
6
8
A true trophy location, this custom estate crowns on a premier wraparound lot at the end of a private cul-de-sac in the ultra-exclusive community of Pelican Crest. Perched atop a coastal hill, the residence enjoys commanding, unobstructed ocean views. From sunrise to sunset, immerse yourself in panoramic ocean views stretching from Catalina Island to Newport Harbor and across the glittering skyline, one breathtaking canvas. It opens a world of possibilities that spans all the way to pristine golf greens. The breathtaking shoreline views with year round sunsets and Catalina rest in the back drop. Every inch of this architect-driven, open-concept home has been carefully curated with structure and entertainment in mind. Radiating an encapsulates luxury living at every turn. This meticulously custom built home offering a rare and inviting opportunity intentional, intimate environment where nature's beauty converges with architectural artistry, manifesting as the ultimate sanctuary for harmonious living. Everything fusions with the fresh ocean breeze. The living room draws friends and family together, complete with custom built-ins, and an open floor plan that seamlessly connects indoor and outdoor areas which is perfect for entertaining. Outdoor pool is not only hosting stylish celebrations and delighting esteemed guests, but also for peaceful, present living in a serene and sunset-drenched environment. The upper level is accessed by a dramatic staircase, or by elevator. Jaw-dropping ocean views are found in most bedroom suites. The elegant master suite has its own getaway with a spacious living quarter, featuring ocean views. Down the hall, three additional bedrooms with en-suite bathrooms complete the upper level, ensuring ample space. The fourth car garage is intended for storage, golf cart or small car. This enchanting palatial estate offers complete tranquility, and is the pinnacle of Southern California coastal living that is built to elevate your lifestyle. Must be experienced to truly appreciate its pristine and unparalleled beauty. Welcome to this a once-in-a-lifetime opportunity.
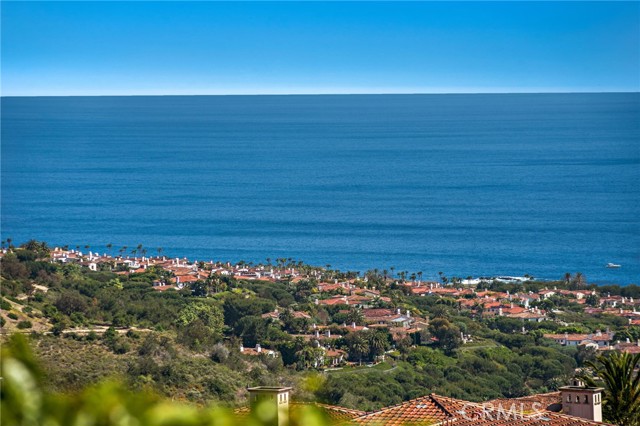
Padaro
3595
Carpinteria
$34,900,000
7,495
6
8
Floating above the Pacific & grounded in stunning design, the next level of Padaro Beach living has arrived. A statement of architectural artistry, this groundbreaking beachfront estate commands approx. 100 feet of rare ocean frontage. An expansive great room anchors the residence, where the kitchen, dining & living spaces all unfold naturally to an oceanfront terrace. The primary suite is private & luxurious w a large closet & spa bath. The resort living continues w 4 add'l ocean view bedroom suites, a gym, theatre & wine cellar. Sunlit patios, a fire pit, spa & private guest house are surrounded by lush gardens, creating a private oasis just steps from the sand. Welcome to the next wave of coastal living, where style & sea converge in a singular expression of California luxury
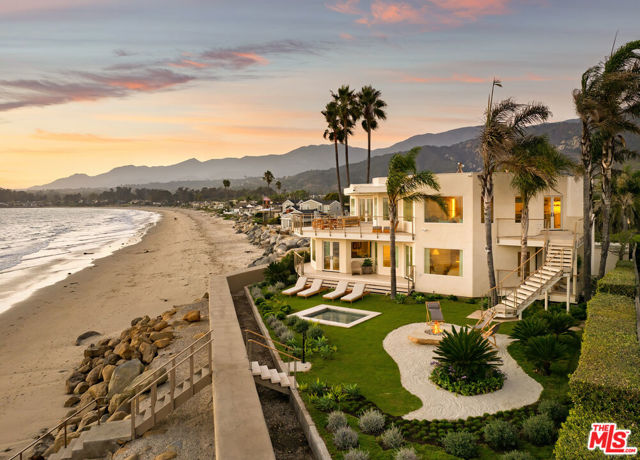
Stafford
900
Thousand Oaks
$34,900,000
14,113
6
11
As featured in Robb Report & Los Angeles Times, Chateau Plaisance, a CASTLE nestled within the prestigious 24/7 guard gated Sherwood Country Club, spans nearly 3 private acres across 5 lots, offering breathtaking views of the spectacular Santa Monica Mountains and the renowned Jack Nicklaus Signature Golf Course. Perfected in every detail, this approx. 14,113-square-foot French-inspired masterpiece showcases unparalleled artisanship and timeless elegance.The Castle's park-like grounds are a true masterpiece, featuring formal box-hedged gardens filled with thousands of roses, lush lawns adorned with life-sized statuary, and cobblestone pathways leading to a striking 52-foot reflection pond where bronze horses appear to gallop through cascading water. A serene large infinity pool and spa with a waterfall, a koi pond, and an ornate iron gazebo overlooking the valley complete this enchanting outdoor retreat.A grand entrance welcomes you into the rotunda, where a dazzling Baccarat chandelier, hand-painted murals, and a sweeping marble staircase with a gold-leafed iron banister set the tone for the opulence within. The 22-foot-high Grand Salon & Ballroom boasts two Spanish brass and crystal chandeliers, a carved fireplace, and towering windows that frame the gardens. An elevated alcove provides the perfect stage for entertainment.The richly paneled library, complete with parquet flooring, a fireplace, and a hidden bar, offers a cozy escape, while the formal dining room, seating 20, is illuminated by two custom Waterford chandeliers. The gourmet kitchen, adorned with antiqued cabinetry, parquet flooring, four subzero refrigerators, and two oversized islands, opens to a warm and inviting family room featuring a grand fireplace, elegant window seating, and a granite-topped bar.The second floor offers a luxurious primary suite with a sitting area, fireplace, a sleek wet bar, and two lavish spa-inspired baths with oversized closets. Additional guest suites, a Carriage House apartment, and a hidden third-floor bonus space provide ample accommodations. The completed third floor features four separate rooms, providing endless possibilities for a home theater, gym, art studio, or private retreat.This Castle also includes a Pool House--a Mini Chateau with a great room, grand fireplace, kitchen, and two bathrooms, perfect for poolside entertaining. Two gated entrances lead to an elegant courtyard with an imported French fountain, while a separate guest parking area and the Grand Plaza can accommodate up to 150 guests.Gated guest parking is conveniently located near the charming greenhouse and the elegant archway leading to the Grand Plaza, designed to accommodate approximately 150 guests with ease. Chateau Plaisance Castle stands as a pinnacle of luxury, privacy, and grandeur--an estate unlike any other to ever grace the market.
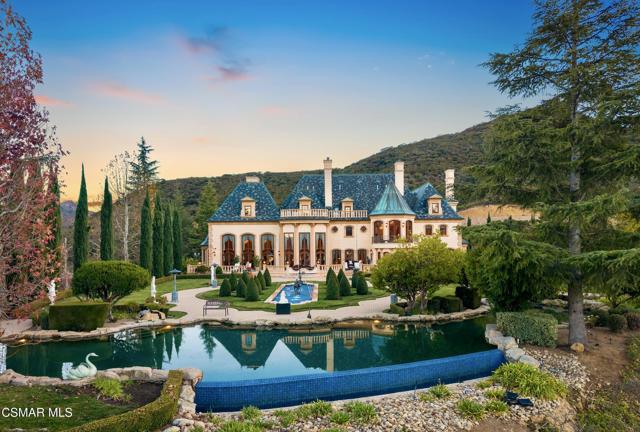
Laurel
1460
Beverly Hills
$34,895,000
16,424
8
15
Modern Sanctuary of Unrivaled Luxury, Wellness & Iconic Views! Perched atop the most prestigious promontory in Beverly Hills, "The Retreat at Laurel" is a rare architectural masterpiece offering over 16,000 square feet of refined indoor-outdoor living. Rare, nearly 360 Views of the Pacific Ocean, LA Basin, and Franklin Canyon Park. Tucked at the end of Laurel Way, this ultra-private compound captures sweeping views from Downtown Los Angeles to the Pacific Ocean. With neighboring Franklin Canyon Park as a backdrop and just minutes from Rodeo Drive and the Beverly Hills Hotel, it offers a unique blend of seclusion and prime location. Built with precision and vision, the residence showcases eight bedrooms and fifteen bathrooms, framed by dramatic lines, soaring ceilings, and floor-to-ceiling glass that brings in natural light and world-class vistas from every angle. The expansive outdoor areas include two spectacular pools, an infinity-edge Baja shelf pool overlooking the city, and a glass-walled rooftop pool above the primary suite. A covered outdoor kitchen and bar, multiple fire features, and an amphitheater create the ultimate backdrop for entertaining. Inside, a chef's dream kitchen with two islands, a walk-in pantry, and three additional kitchens (prep + two outdoor) make hosting effortless. Two state of the art movie theaters offer cinematic luxury. Indoor and an open-air amphitheater that could be used as a recording studio. Wellness takes center stage with a full spa suite featuring a custom gym, massage room, meditation lounge, juice bar, two saunas (steam and dry), and an indoor hot tub, all curated to evoke a five-star resort experience. Both pool house and master bath showers have steam A floor-to-ceiling glass wine cellar with a tasting room awaits the most discerning collector. Additional highlights include a glass elevator, hidden vaulted safe room, four-turntable garage for up to ten vehicles, golf hole, and sports court. Every detail of The Laurel Estate has been thoughtfully crafted to offer a lifestyle of elegance, well-being, and awe-inspiring beauty in one of the most iconic locations in Los Angeles.
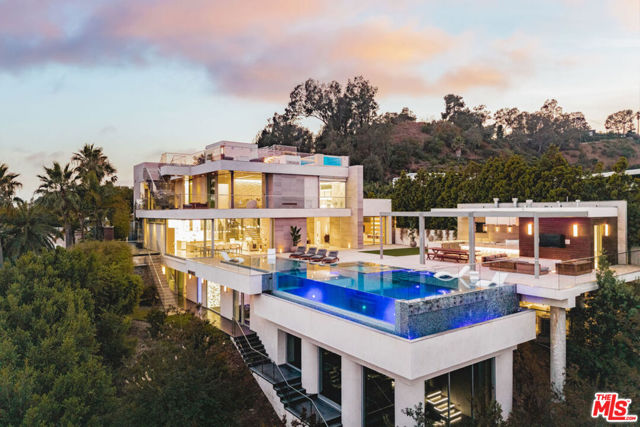
MALIBU
23754
Malibu
$34,500,000
3,857
4
6
Located on the deepest part of sandy Malibu Colony beach, this stunning, recently remodeled architectural residence evokes the essence of Malibu beach sophistication. Gated for privacy, one enters into a fully landscaped courtyard where they are greeted by a modern water feature which leads to a large glass and beam enclosed entry. The impeccably furnished dining and living areas are as inviting as they are inspiring with soaring ceilings, recessed cove lighting, retractable buffets, significant art walls, contemporary fireplace and an ocean side wall of glass. Show off your culinary skills in style while watching the waves break in this newly completed entertainer's kitchen, which showcases gorgeous stone finishes, Miele appliances and touch-open cabinetry for that extra touch of class. The comfortable den includes a chic gallery wall of photography and display shelves for your collections. A private stairway takes you past the office alcove to the ocean view master suite and bath equipped with a glass privacy partition, skylights that allow you to star gaze from the bed, as well as a sitting area and oceanfront patio. There are three additional en-suite bedrooms and a detached studio perfect for live-in staff or visiting friends. There is an internal courtyard opposite the entry for casual conversation over a fire pit. The spacious beachfront patio with pool, spa, lounging and dining areas is the dream location for entertaining friends or a peaceful retreat for relaxing. The height of luxury in the heart of Malibu's 'Gold Coast' awaits!
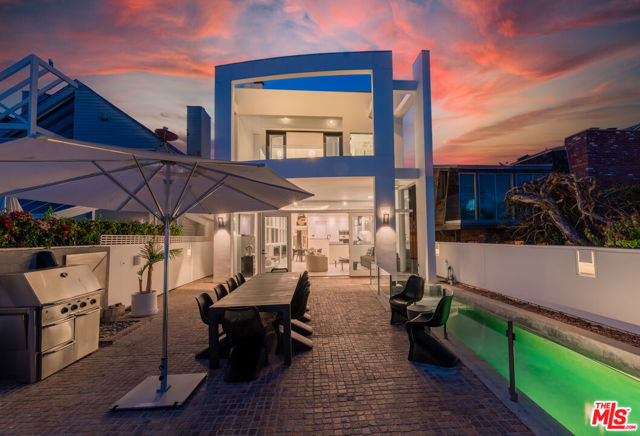
Baden
29754
Malibu
$34,500,000
8,701
6
8
A contemporary coastal estate with panoramic ocean views, 29754 Baden Place offers refined design and true indoor-outdoor living. Set above the Pacific, the home features clean modern lines, hand-troweled plaster walls, expansive terraces, and every luxury amenity. The main level opens to a bright foyer and glass-lined living spaces overlooking the ocean. The dining room and fireside lounge are ideal for entertaining, while the library and bar lounge offer a private retreat. The chef's kitchen includes Miele and Wolf appliances, marble counters, a large island, and a breakfast nook with ocean views. Upstairs, the primary suite features vaulted ceilings, a private oceanfront balcony, a sleek fireplace, and a spa-like bath with a soaking tub framed by an ocean-view window, dual stone vanities, a glass shower, generous closets, and a private sauna. Resort-style outdoor living includes multiple terraces, a pergola-covered lounge with fireplace, manicured gardens, a pool and spa, and a dedicated pickleball court- all oriented toward sweeping views of the Malibu coastline. From here, it's common to watch dolphins and whales passing along the shore. Modern systems include a Crestron smart home platform, full-property security and cameras, and thoughtful materials throughout, including natural wood flooring, custom plaster finishes, and designer fixtures. A rare blend of privacy, architecture, and oceanfront perspective, 29754 Baden Place offers a serene seaside retreat designed for elevated Malibu living.
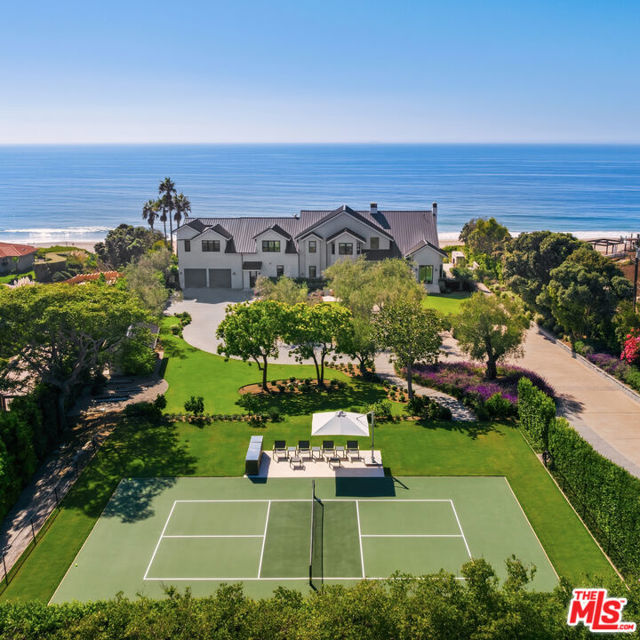
Ocean
1901
Laguna Beach
$34,000,000
3,829
3
5
Set in what is arguably the most scenic oceanfront location in Laguna Beach, this iconic residence is set atop the landmark outcropping known as the famed Arch Rock. This private peninsula, reached only via a gated private drive, affords a singular setting with unobstructed 270 degree views of the crashing surf, coves, sunsets and nearly one hundred miles of coastline. The view found here is simply without equal. The extraordinary home created on here is an appropriate complement to the even more extraordinary site. Its tasteful contemporary design was reimagined and rebuilt in recent years with finest materials and is presented in flawless condition. Enveloped in floor-to-ceiling glass walls, every main room has a view up and down the coast. A central great room opens to a protected courtyard terrace suspended above the water (one of seven), and adjoins the entertaining kitchen and formal dining room. Upstairs, the full-floor master suite seemingly floats above the ocean and opens to an extraordinary private view terrace. Two other guest suites (one as a guest house) complete the main areas of the home. All of one’s senses come alive when in residence, as one can experience the varied scents of ocean’s salt spray, the golden rays of the afternoon sun, and the alluring and hypnotic sounds of waves crashing on the shore. One can easily imagine a relaxed life here, surrounded by friends and family, enjoying the ocean throughout the year. A private stair that descends to the coves below provides immediate access to miles of pristine coastline. This location in the highly desirable neighborhood of Woods Cove allows for leisurely walks to morning coffee, while also affording easy pedestrian access to the myriad shops and restaurants of this beloved coastal village.
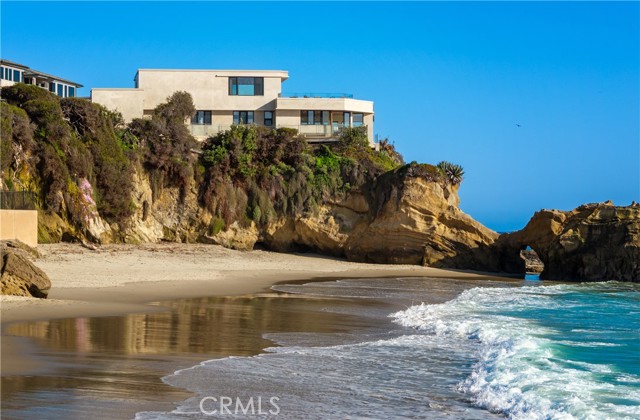
COTHARIN
9950
Malibu
$34,000,000
8,000
7
8
Striking James Bond-esque compound, artfully located on 20 acres of prime Malibu land overlooking the coastal landscape w/ convenient access to private aviation,blending architectural excellence w/the highest standards of engineering.An architectural feat incorporating sustainability w/pristine design.The main home feat. 5bd/6ba,media room,wine cellar,library,office & safe room.The exterior boasts an infinity pool, rooftop helipad, 5 car garage w/electric charging stations. The guest house features 2 bd/1ba w/kitchen living & dining rooms. Pool house feat a wet bar, outdoor kitchen w/wood fired oven, sundeck & outdoor shower.Possibilities of the compound have been designed to include a high-tech Industrial Multi-Use Shop w/Mezzanine for creative space, horse stable or 22 car garage. Platinum LEED certified & engineered to double the earthquake code,the property is self-powered by Lumos panels & lithium batteries, fully automated,stainless steel waterlines. Completed price:$34,000,000
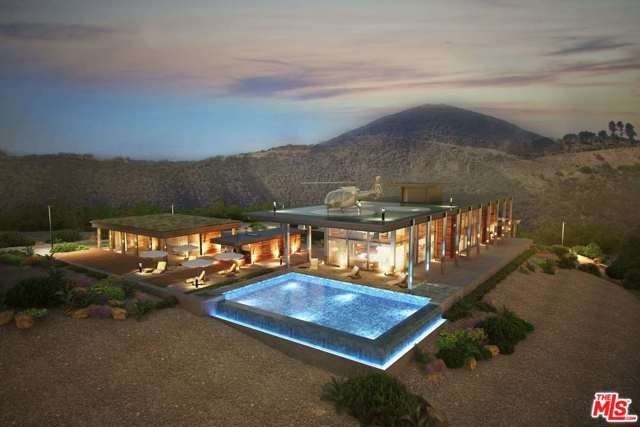
Summitridge
1625
Beverly Hills
$33,500,000
19,000
7
11
Experience ultimate luxury living in this exclusive Beverly Hills estate. This private, gated compound offers resort-style amenities on a sprawling lot. Upon arrival, you'll be greeted by a striking waterfall and lush landscaping, with ample parking for up to 10 cars. The estate features a hand-tiled Balinese pool, spa, and fire pit, complemented by stunning 180-degree city and ocean views. Enjoy outdoor dining with a full kitchen, expansive grassy yard, and sports/pickleball court. A wellness spa and gym with floor-to-ceiling glass doors open to breathtaking grounds. Inside the spacious main house, you'll find luxurious details including a great room with panoramic views, a gourmet kitchen with a 12-ft island, and a wood-paneled office with a bar. The home offers two primary suites, each with luxurious baths and terraces, plus three additional ensuite bedrooms and a vast outdoor deck. Additional features include a 2-bedroom, 2-bath guest apartment, a state-of-the-art theater, a tequila tasting room, a poker room, a 2000-bottle wine cellar, and a ~3000-sf finished garage with a glass elevator. With perfect finishes throughout, this estate is designed for those seeking an unparalleled rental experience in Beverly Hills.
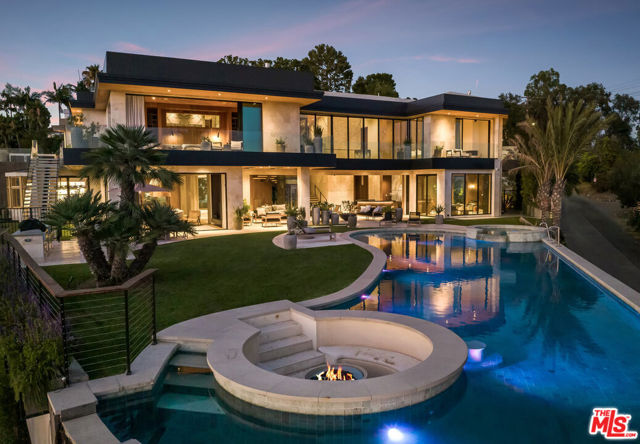
1129 Via Mirabel
Palos Verdes Estates, CA 90274
AREA SQFT
34,143
BEDROOMS
13
BATHROOMS
20
Via Mirabel
1129
Palos Verdes Estates
$33,088,888
34,143
13
20
East Meets West Elegance Designed with Feng Shui principles inside and out, this spectacular 34,143 square-foot residence spans two stories of exceptional living, entertaining and recreational spaces, including 12 bedrooms and 19 baths and extravagant grounds with koi pond, multiple entertaining areas, a resort-sized swimming pool and tennis court. Drama meets detail upon entrance to the home, its soaring double-staircase foyer, flanked by sumptuous private offices, setting the tone for a grand interior of drama of lavish marble, Feng Shui motifs, rich mahogany and metallic-gold accents alongside six fireplaces, floor-to-ceiling French doors, stately stone columns, ravishing chandeliers and intricate architectural ceilings throughout. The primary suite with fireplace defines sublime with two sitting areas, a drink station, lounge room with corner desk and his and her private offices, along with an elaborate spa bath featuring a massive marble soaking bathtub, dual vanities and sinks, in addition to a sauna, steam shower, and workout area, plus five walk-in closet rooms. A stunning fireplaced formal living room, wrapped in glass with an adjacent service bar, complements the opulent formal dining room with seating for 16-plus. A statement in rich red hues, the gourmet kitchen with butler’s pantry/prep kitchen gleams supreme, highlighting two giant islands with four sinks, extensive Thermador professional appliances, a Gaggeneau electric oven, indoor grill, Sub-Zero fridges and more. Along with a rec room with sunken bar, lounge area and adjacent movie theater room are basement-level luxuries including a two-lane bowling alley, dojo, gym and sophisticated nightclub with bar seating and sound-equipped DJ booth. An orchestra mezzanine, beauty salon, private telephone booth, coat closet, housekeeper’s area, and house manager’s office, plus two elevators and an eight-car garage round out the amenities. Manned by a security gate and unparallel in privacy and appointments, this property is an opportunity of truly grand proportions.
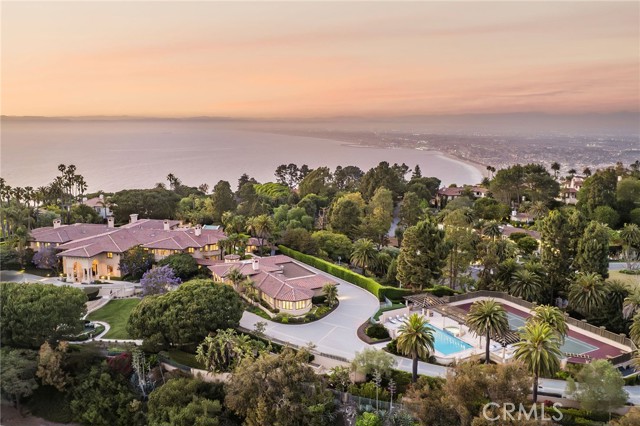
Gate 4 Rd.
5010
Paso Robles
$33,000,000
6,144
8
6
WORLD CLASS CENTRAL COAST DEVELOPMENT OPPORTUNITY WITH POSITIVE CASH FLOW. With 76 approved lots and huge water resources from the Huero Huero creek (see documents), the unique scale and quality of production at Windfall Farms along with existing building infrastructure presents an excellent opportunity for the development of a brand name winery production facility and resort style retail tasting room by the right buyer. The extraordinary opportunity to develop multiple residential parcels and vineyard estates with infrastructure in place or nearby makes this a very unique offering in the highly desirable Central Coast of California with huge upside potential. Windfall Farms currently operates as a cashflow positive premium wine grape vineyard business. The 387 acres of grapes (348 acres producing, 39 acres newly planted) are predominantly planted to dry red varietals that the Paso Robles AVA is known for and consistently produce high quality grapes. Windfall Farms was created as a first class Thoroughbred race horse facility with stunning Kentucky style equine facilities including a 6 1/2 furlong race track with room for a professional polo field in the middle surrounded by large paddocks. The beautiful owner's residence is finely built with six large bedrooms and baths, together with offices and conference rooms, large kitchen and dining/living area and a grand game/media room. There are several smaller homes on the property. The property has 4.5 miles of paved roads internally, accessing all of the primary buildings. Electric service within the property includes 480V 3-phase power to the shop and the operational wells throughout the property. There are a total of nine permitted septic systems on the Windfall property designed to serve the individual needs of each of the main buildings and incumbent housing. The property currently has four operating wells, and three drilled/bored/cased wells with a total capacity of over 7,000 Gallons Per Minute (GPM). A main water line connects all the wells together, with sub-mains servicing each of the vineyard blocks. Two of the operational wells are powered by electric and natural gas, although electric is at the wellhead. The depth of the Paso Robles formation varies over the basin and Windfall sits above a very deep depression.
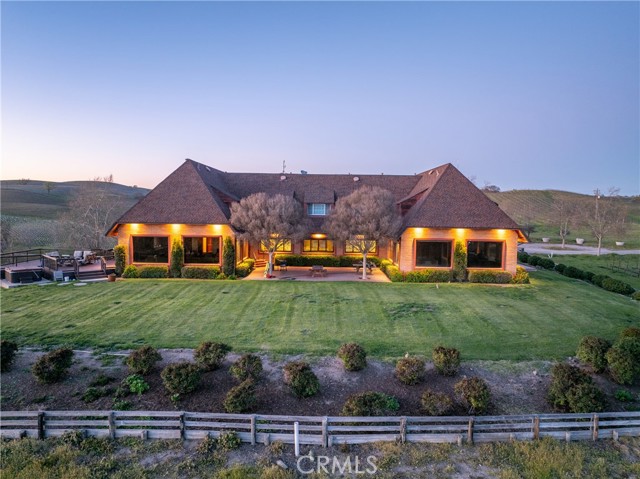
Bristol
12770
Los Angeles
$32,388,888
11,800
7
11
Welcome to 12770 S Bristol Circle an 11,800-SF, 7-bed, 11-bath Brentwood Park estate blending chateau-inspired architecture with chic modern style. Featured in Architectural Digest(Nov'21), this Studio William Hefner-designed home evokes Belle poque elegance. Inside, discover hand-selected marble, custom stonework, and lacquered finishes across a formal dining room, library, office, La Cornue kitchen, and family room. French doors flood the home with natural light. Upstairs, the primary suite offers dual marble baths, walk-in closets, a sitting room, and a private den. Lush grounds evoke the French countryside with manicured gardens, a pool, spa, bocce court, and winding paths. The gated lot includes an attached 2-car garage as well as a 3-story guest house with a kitchen, theater, speakeasy, wine cellar, and 2 ensuite bedrooms. Located in a premier school district near top shopping and dining, this private retreat is a timelessly chic Brentwood gem.
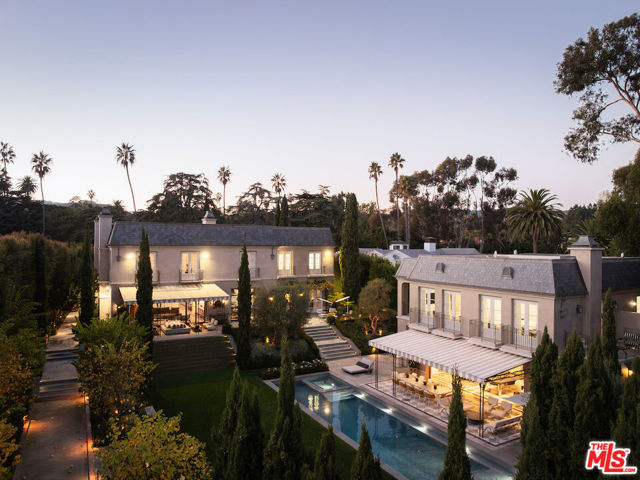
Clear Ridge
46400
Big Sur
$32,000,000
3,261
4
4
This 100+ acre nature preserve with white sand beach, redwood forest, and 360 degree views is where Big Sur architect Mickey Muennig chose to design his final residential masterpiece. Set within Deer Ridge by way of a sod roof that also provides insulation, Muennig created this luxurious off grid residence on a site with views all the way to San Luis Obispo and Santa Cruz counties. Radiant heat warms the huge concrete foundation which supports the massive north and south facing glass walls that bring the outside in. Exquisite wood craftmanship defines the 3 bdrms and 3 baths in the main house and the detached guest house which provide the base from which to explore the property's micro-climates, habitats, seasonal streams, miles of trails, and white sand beach that may only be reached from this property, or the sea. Just above the un-named beach, a potential building site sits within a natural amphitheater of land which just may be the most private oceanfront site on the entire coast.
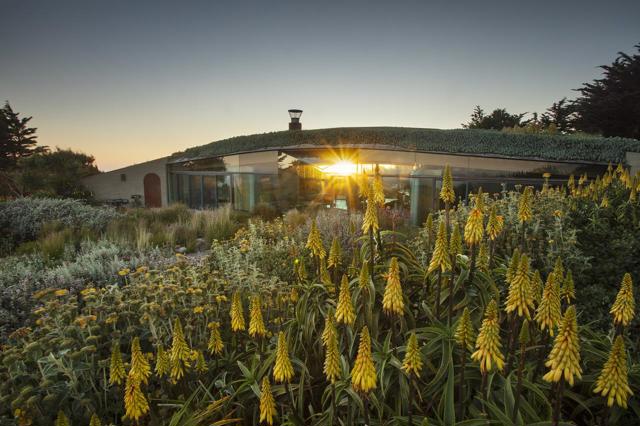
Wallace
1039
Beverly Hills
$31,980,000
9,931
5
7
Experience timeless elegance in the exclusive Trousdale neighborhood of Beverly Hills. This organic estate, designed by renowned designer Charles Infante, weaves his experience in film to create a narrative fit for entertainment and curated for elevated living in every possible way. Spanning approx. 10,000 square feet, this architectural masterpiece showcases rich natural tones with Portuguese limestone, Italian Navona travertine, white oak paneling and floors, organic custom plaster walls, and motorized custom steel windows. Sleek lines perfectly frame cinematic city-to-ocean views. Inside, the main living spaces are open and airy, with walls of glass that fully pocket to create a seamless indoor/outdoor flow to the pool, spa, and patio. The expansive living room, dining area, and both the main and chef's kitchens are designed for grand scale living and entertaining. Four ensuite bedrooms offer refined comfort, in addition to a spacious, tranquil primary suite with motorized walls of glass, panoramic city views, and a spa-style bath. Luxurious amenities include a sleek gym with sauna, a temperature-controlled wine display, and an epic entertainment lounge with a sunken conversation pit, full bar, and state-of-the-art theater. The fully finished showcase garage features a car turntable; perfect for showcasing your collection. This is your moment to live above it all, in a home that sets the new standard for Trousdale living.
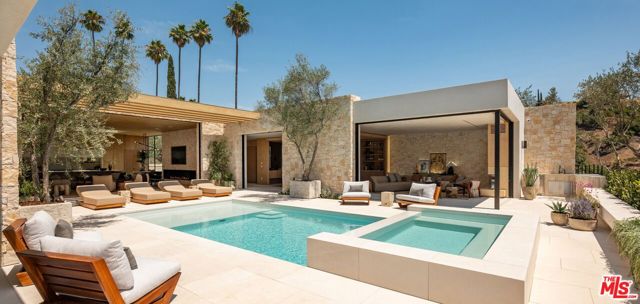
Pelican Crest
36
Newport Coast
$31,888,000
13,206
6
9
Positioned within the ultra-exclusive, guard-gated enclave of Pelican Crest, this unparalleled legacy estate once featured in Architectural Digest is a rare offering of architectural significance, timeless design, and world-class craftsmanship. Conceived by internationally renowned architect Richard Landry, with interiors curated by celebrated designer Craig Wright, and brought to life by esteemed builder John Fenton, this residence sets a new standard for coastal luxury. Encompassing approximately 13,206 square feet on an ultra-premier ~half-acre lot, this landmark estate captures unobstructed panoramic views stretching across the Pacific Ocean, Catalina Island, Newport Harbor, Pelican Hill Golf Course, and the exceptional city lights along the California coastline. Among the finest parcels ever to come to market, this estate offers an unmatched sense of place and exclusivity. Evoking the ambiance of a secluded Tuscan villa, the grounds are richly adorned by lush landscaping, tranquil pathways, and mature olive and melaleuca trees, all enhanced by atmospheric lighting and expansive entertainment terraces. A serene entry koi pond, detached guest house, and a 16th-century Venetian fountain enrich the sense of quiet opulence. Inside, the home reveals six bedrooms, six full baths, and three powder rooms, with soaring ceilings, grand-scale living areas, and seamless indoor-outdoor flow. The private lower level offers an immersive experience like no other: a vintage-inspired theater with hand-painted ceiling murals, crystal lighting, a speakeasy bar with glass walls peering into the pool, a temperature-controlled wine cellar, full gym, massage room, steam shower, and lounge areas that echo the mood of an elite members-only club. Anchoring the estate is a multi-level, infinity-edge pool clad in bespoke Italian glass mosaics, a true centerpiece. A covered loggia offers an open-air living room with breathtaking coastal views, ideal for year-round enjoyment. Created for grand-scale entertaining and intimate everyday living alike, this estate is the crown jewel of Newport Coast destined for the most discerning buyer. With immediate access to Pelican Hill Golf Course & Resort, world-class shopping, award-winning schools, and the finest of coastal Southern California living, this is more than a residence, it’s a once in a lifetime legacy offering.
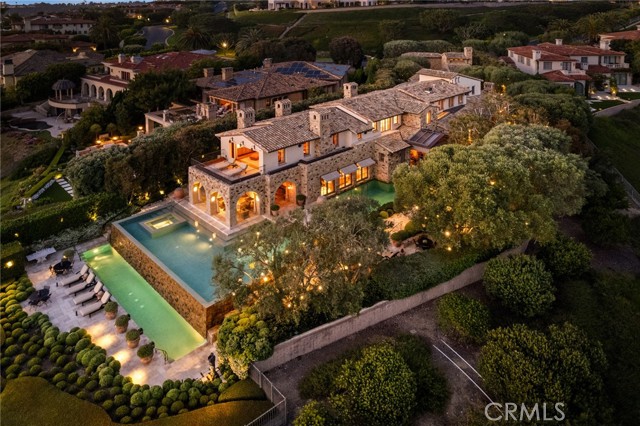
Rexford
1006
Beverly Hills
$31,500,000
12,220
7
9
Steeped in Old Hollywood glamour, this extraordinary Beverly Hills estate is more than a home; it's a living piece of cinematic history. Once occupied by Harry Warner, co-founder of Warner Bros., this Tudor-style masterpiece has hosted Hollywood royalty, global dignitaries, and some of the most legendary figures of the past century. Adding to its mystique, Marilyn Monroe was rumored to have stayed in the guesthouse, making this estate a true icon of Los Angeles' golden era. Set on a 1.15-acre flat lot with rare street-to-street access, the property offers unparalleled privacy behind three gated entrances. The meticulously landscaped grounds unfold like a private oasis, featuring a north-south championship tennis court, a serene grotto pool and spa, a koi pond framed by lush gardens and romantic fountains, and an expansive lawn perfect for grand entertaining. The charming guesthouse, steeped in its own storied past, houses the a guest suite, offering a private retreat for visitors. Inside, 12,000 square feet of refined luxury blend the romance of Old Hollywood elegance with modern comforts. Exposed rough-hewn beams, intricate hand-carved woodwork, and imported French hardwood floors create an ambiance of warmth and authenticity. The grand arched doorways lead to six opulent bedroom suites in the main residence, alongside an intimate library lounge, billiards room, state-of-the-art screening room, and private fitness center. A professional-grade country kitchen serves as the heart of the home, designed for both intimate family moments and large-scale entertaining. From the cobblestone driveway and porte-cochre to the towering heritage trees and manicured gardens, every detail of this estate reflects unparalleled craftsmanship and prestige. This is not just a residence; it is a rare opportunity to own a true Hollywood legacy, an architectural treasure that continues to captivate and inspire.
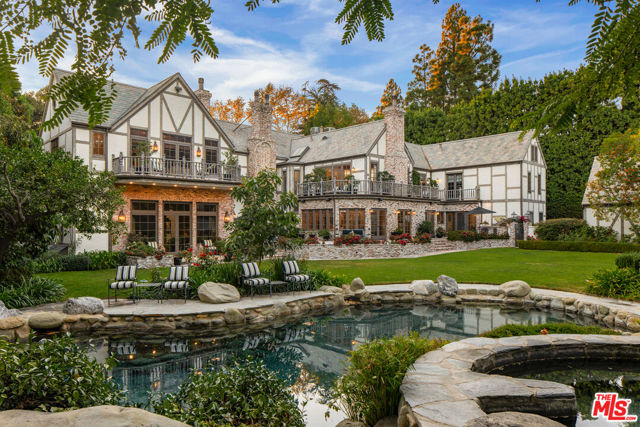
Foothill
5366
Carpinteria
$30,500,000
1,500
4
2
MOTIVATED SELLER BRING ALL OFFERS 39-Acre Multi-Use Income Ranch – Prime Carpinteria Location, Minutes to Santa Barbara & the Ocean A rare opportunity on one of the largest parcels in the area—39 flat, fully usable acres in the coveted Carpinteria foothills, just 20 minutes from Santa Barbara and only minutes to the Pacific Ocean. The property includes a small on-site residence currently rented for additional income, along with multiple other revenue streams: over 13 acres of mature GEM avocados, a 38,000-sq-ft industrial-grade warehouse, and multiple established greenhouses housing a fully operational, licensed cannabis business that is active and income-producing. All this is set against the backdrop of sweeping mountain views and the serene coastal lifestyle Before the current cannabis operation; the property was a thriving flower and herb nursery with a complete hydroponic system already in place. If cannabis isn’t your cup of tea, the infrastructure allows for an easy return to a high-income flower or specialty-herb enterprise—or any number of other high-value crops. Adding to its long-term value, the ranch is supported by multiple high-capacity wells, ensuring abundant water for irrigation and expansion. This flexible setup means you can collect steady rent as a landlord from the existing operators or step in and run your own agricultural venture—whether cannabis, flowers, herbs, or a different crop entirely • Prime Carpinteria location—20 minutes to Santa Barbara, minutes to the ocean • Breathtaking mountain views throughout the property • 39 acres • 13+ acres of mature, income-producing GEM avocados • 38,000-sq-ft warehouse with multiple active cannabis licenses • Multiple established greenhouses with full hydroponic systems • Multiple on-site wells providing abundant water for irrigation • Small residence on property currently generating rental income • Option to maintain the cannabis business, lease to operators, or easily revert to a lucrative flower and herb nursery • Ideal for continued farming, equestrian facilities, or large-scale development • Motivated owner—bring all offers This is a turnkey agricultural enterprise with a proven history of profitable cultivation—and the water, infrastructure, and location to pivot seamlessly to whatever vision you bring. The existing cannabis business is also available as a separate purchase
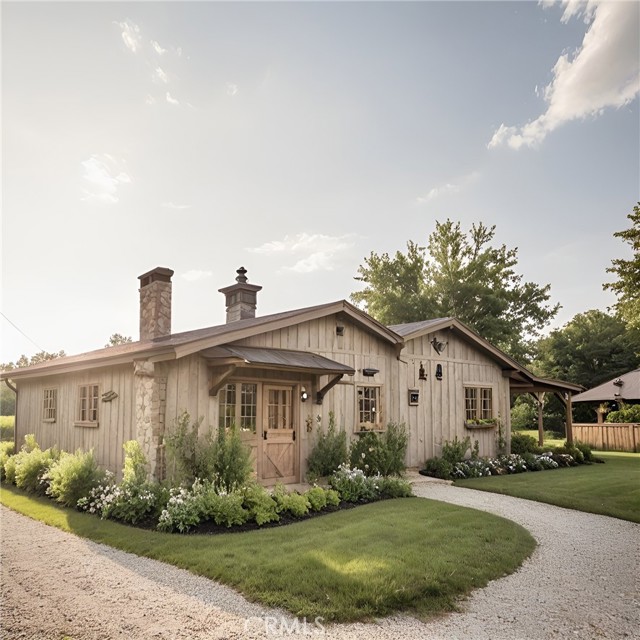
Candlelight Dr
5416
La Jolla
$30,000,000
12,509
8
11
La Jolla’s most expansive view features a 220-degree panorama from this almost one-acre trophy lot. A truly peerless site offers unmatched privacy and recent new construction. It is set with the most desirable southern and westerly unlimited orientation. Rebuilt in 2020, it includes the most current amenities and timeless design. Curated to create a home that lacks nothing to be desired, this serene compound is complete with a two-bedroom guesthouse, secure gated entry, home theatre, gym with infared heaters, infinity-edge pool, spa, elevator-ready setup, solar and battery system, expansive flat yard, full-size volleyball court, designated playroom, enviable his and her closets, and dueling offices. Modern amenities of convenience and comfort fill each living area, combined with unobstructed ocean, bay, island, and city-light views throughout. The interior evokes a sense of awe, while the elevation frames your vantage point for inspiration throughout the day. This is La Jolla’s most complete offering.
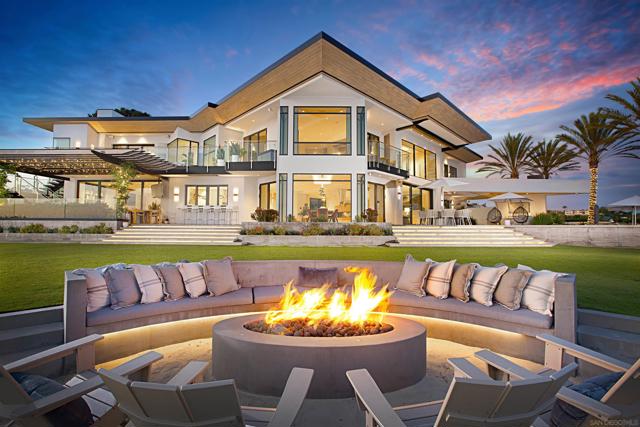
Lagunita
18
Laguna Beach
$29,999,950
6,738
4
8
This is more than just a home; it’s a lifestyle. Your dream coastal retreat is a stunning contemporary estate nestled on pristine sands in Lagunita, one of a few gated beachfront communities in Laguna Beach. This magical setting features 270-degree panoramic ocean views encompassing Catalina Island in front, the Montage on the left, and Victoria Beach on the right. Whales nuzzle against the boulders in the center of your view, an incredible glimpse of the natural world at your doorstep. Designed by esteemed architect Stephen Thompson and renowned builder Tony Valentine, this residence represents the pinnacle of craftsmanship and style, where every detail reflects a commitment to quality and excellence. Ground up remodel in 2018, the home offers 6,738 sq ft of luxurious living space across four levels, meticulously crafted for both grand entertaining and intimate gatherings. The 54 feet of beachfront allow you to relish the serenity; outdoor living space offers direct community steps, beach access, on-deck infinity spa, Lynx grill, and al fresco kitchen. Expansive interior features four en-suite bedrooms, office, and a total of eight beautifully appointed bathrooms. Design details include four custom fireplaces swathed in onyx & marble, plus a one-of-a-kind stone mantel embedded with fossils. Nearly 12-foot-high ceiling in living room, unique among beachfront homes, add to the sense of space and drama. Dedicated entertaining space features a custom semicircular movie theater with unparalleled acoustics, billiard room with seated bar, 420-bottle wine cellar, video game room & bathroom, gym, locker room and steam/sauna. Gourmet kitchen is equipped with top-of-the-line Miele and Viking appliances with a bulthaup hood fan. Elevator serves all four levels and three-bay garage, a rarity in this exclusive area. This is truly the ultimate in Laguna Beach luxury — and it’s waiting for you.
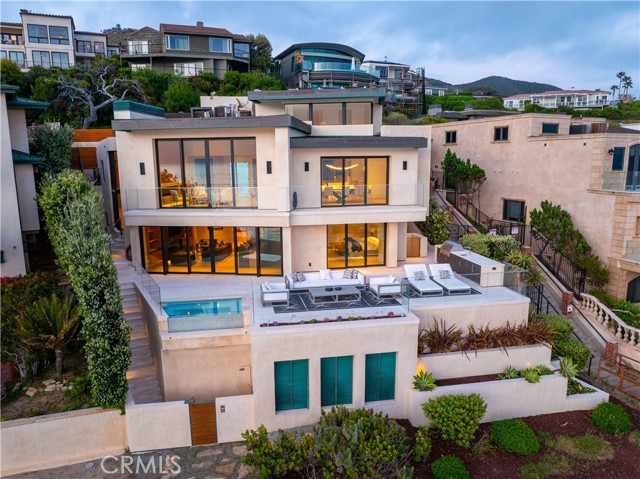
Pelican Crest
22
Newport Coast
$29,998,000
10,087
5
7
A Singular Coastal Estate with Iconic Views Perched atop one of the most coveted parcels in the prestigious guard-gated enclave of Pelican Crest, 22 Pelican Crest Drive is a newly reimagined architectural masterpiece that sets a new standard for coastal luxury. Positioned on an expansive pie-shaped lot of approximately 18,550 sq ft, this estate captures breathtaking sit-down views of the Pacific Ocean, Catalina Island, and the glittering city lights from nearly every room. Encompassing over 10,000 sq ft of sophisticated living space, the residence seamlessly blends grand-scale entertaining with intimate everyday living. A dramatic double-height foyer with soaring vaulted ceilings and a striking modern spiral glass staircase creates an unforgettable first impression, while walls of glass and open-concept design invite natural light and showcase the spectacular vistas beyond. This five-bedroom, seven-and-one-half-bathroom estate has been meticulously renovated with bespoke finishes and thoughtful details throughout. The primary suite is a sanctuary unto itself, featuring panoramic ocean views, a private sitting room/retreat, an oversized spa-inspired bath, and a couture-quality custom closet. Designed with effortless indoor-outdoor flow, the property boasts multiple terraces and entertaining spaces to capture sunsets over the Pacific. The home features all of the expected modern indulgences of a custom estate including movie theater, gym, chef's kitchen, oversized walk in wine cellar, billiards & tasting area, bar, outdoor kitchen, and resort style pool with multiple lounging and sitting areas. The property location and lush landscaping provide unrivaled privacy and curb appeal, befitting this world-class residence. Turn-key and timeless, 22 Pelican Crest is more than a home—it’s a statement of refinement and a rare opportunity to own a legacy property in one of Southern California’s most exclusive coastal communities.
