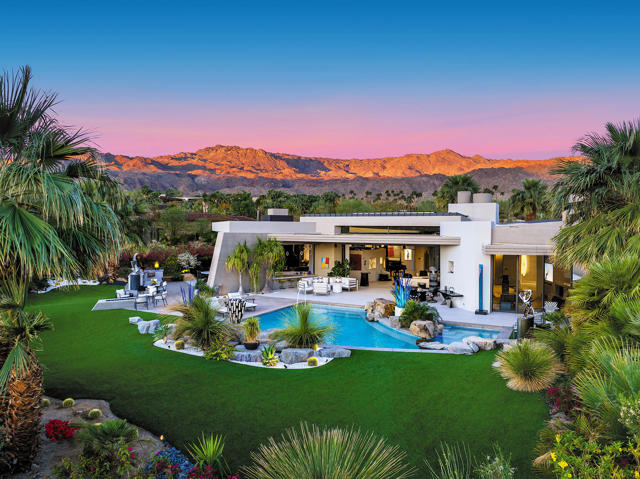Search For Homes
Form submitted successfully!
You are missing required fields.
Dynamic Error Description
There was an error processing this form.
Laughlin Park
2027
Los Angeles
$7,295,000
4,748
5
7
Set behind the private gates of Laughlin Park, one of Los Feliz's most coveted enclaves, this elegantly reimagined residence offers a timeless blend of artful craftsmanship and thoughtful design. Spanning over 4,600 square feet across a main house and guest house, the property has a masterful layout where each space flows effortlessly into the next, marked by warmth, intention, and ease. Inside, richly layered interiors reveal natural stone flooring, accordion-style doors, and curated finishes that speak to understated luxury. Oversized windows bathe the home in natural light, illuminating expansive yet inviting living spaces. The chef's kitchen features custom cabinetry, marble countertops, and top-tier appliances, offering both style and function. Upstairs, the formal living room, anchored by a stately fireplace and dramatic beamed ceiling, sets the tone for elegant entertaining. The primary suite serves as a private retreat serene, spacious, and refined with a large walk-in closet and dressing area, balancing the home's original character with modern comfort. Step outside to a private sanctuary. High hedges and layered landscaping create a tranquil backdrop for the glistening pool, with a seamless connection to the exceptional guest house. Just moments from Griffith Park and the vibrant eateries and shops of Los Feliz, this architectural gem offers a rare combination of sophistication, privacy, and authenticity in one of L.A.'s most desirable neighborhoods.
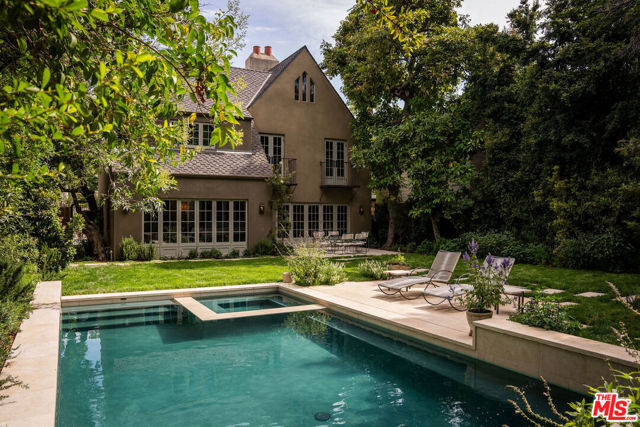
Old Ranch
5
Laguna Niguel
$7,295,000
7,076
6
8
Situated within the prestigious guard-gated enclave of Bear Brand Ranch, this exceptional property awaits, within its own private gated compound, boasting breathtaking views of the ocean and city lights nestled in the valley below. As you step through the private gate, a grand motor court and verdant landscaping extend a gracious welcome. Upon entering, guests are welcomed by a grand entrance featuring dual stone-wrapped floating staircases, unveiling an extraordinary modern masterpiece. The main level offers a plethora of entertainment spaces, including a grand formal living area, and a cozy family room complete with an indoor bar opening to an entertainer's dream backyard. The outdoor area offers an array of amenities, including a pool, inviting spa, a stylish outdoor bar complete with a built-in BBQ, convenient pool bath facilities, and a cozy fire pit area for gathering and relaxation. Ascend to the upper level and indulge in the lavish primary retreat, where panoramic views await alongside a sprawling seating area, a capacious walk-in closet, dual vanities, a luxurious jacuzzi tub, and your own private balcony. Accompanying this haven are three additional secondary bedrooms, along with a well-appointed gym featuring a soothing sauna, ensuring an unparalleled experience of luxury and comfort. Other notable features include a private office, a 1,200-bottle temperature-controlled wine cellar, an Elevator servicing both floors, and a convenient main floor bedroom.
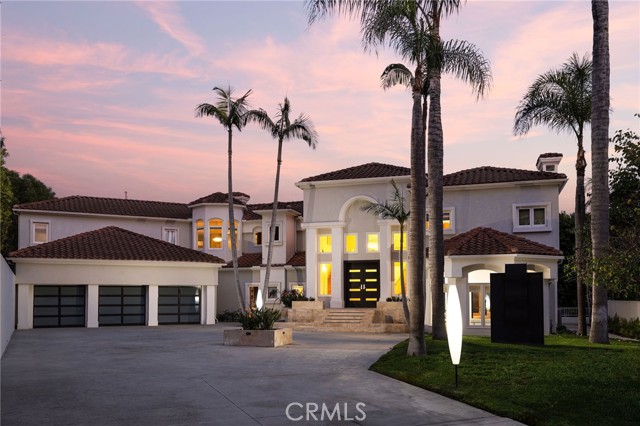
Hillside
7801
Los Angeles
$7,295,000
7,130
6
10
This expansive contemporary-traditional estate sits on close to a half-acre lot and is located above the famed Sunset Strip, offering tranquil mountain and city views. The gated property is private with mature landscaping and updated with high-end systems including a theater and a fully equipped gym. High ceilings, arched doorways, steel-framed doors and windows, and warm finishes are offered throughout. The main floor features a chef's kitchen with high-end appliances adjacent to the dining room and opens to a cozy, yet spacious family room. The formal living room features a fireplace and leads to a billiard room and a guest suite. The upper level offers a spectacular primary suite with a sitting area, fireplace, 180-degree views, spa-like bathroom, and three additional guest bedrooms. The guesthouse is outfitted as a fabulous fitness center with a full bathroom. Truly incredible grounds perfect for entertaining, with extensive lounge areas overlooking an infinity pool, grassy yard, and BBQ.
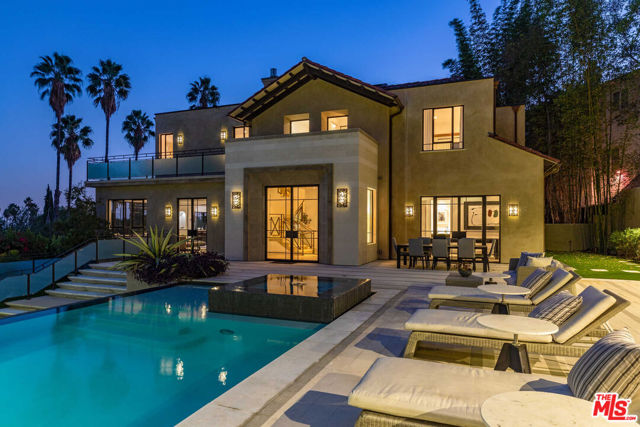
Beverly Ranch
3337
Beverly Hills
$7,295,000
5,555
4
5
Tucked away on a beloved, private road where turnover is low and some residents own multiple homes, this fantastic refuge promises riveting panoramic views at every moment and peaceful comfort above it all. From sunrise to sunset and into calm California nights, unobstructed vistas inspire creative thought and invoke a passion for this rare way of life in harmony with its natural surround. Sited up a long private driveway with parking for numerous vehicles, the home is meticulously appointed with beautiful drought-tolerant landscaping including whimsical olive trees and carefully curated cacti. Guests arrive through a pivot door as floor-to-ceiling panes of glass welcome natural light into the double-height foyer. Entertain in style with a seamless indoor-outdoor vibe as pocket doors fully retract in the living room to provide a casual, elegant flow from east to west. A state-of-the-art Arclinea kitchen is equipped with Miele ovens and appliances as well as a Wolf cooktop, custom Sub-Zero refrigerator, and a generous waterfall island with breakfast bar ledge. The nearby formal dining room, also with retreating doors, is appointed with an impressive floating wall close-off to add intimacy to parties and guide the movement of attendees. Upstairs, the primary suite is magnificent, complete with a sumptuous bath with floating dual-sink vanity, separate shower, toilet room, and centerpiece soaking tub aside walls of sliding glass that open to reveal a private patio with fire pit. A large walk-in closet has custom built-ins to please any modern fashionista. Secondary bedrooms showcase striking mountain and valley views, and bathrooms are dressed in white Italian lacquer cabinets topped in soothing gray Silestone. Screen films in the media room with its plush double-pad cushy floor, or work and study in the roomy office with built-ins and picture window. Downstairs, discover a spacious guest quarters with private entrance and direct access to the home's expansive driveway and motor court. Here, a variety of possibilities and configurations abound, from yoga, massage, and wellness to a potential recording studio or artist's haven! Complete with en-suite bath, separate HVAC, and walk-in closet, this partitioned space can also be utilized for passive income. Outside, there are multiple lawns, a saltwater pool and spa, and a sprawling lounging deck from which the back of the Hollywood Sign's H can be seen as well as the San Jacinto Mountains 100+ miles away! Enjoy close proximity to hiking trails including Dixie Canyon Park, centrally located just moments to the high fashion of Rodeo Drive or the boutique charm of Studio City. Welcome to a fresh, coveted lifestyle relished from this singular viewpoint in a world-famous locale just off of Mulholland Drive. Also available fully furnished, including most of the artwork (negotiable; inquire for details).

Allen
620
San Marino
$7,288,000
4,790
5
7
Exactly 100 years later, 620 S Allen Ave proves that exquisite design always stands the test of time. This 1925 Spanish Colonial Revival by architect Everett Phillips Babcock has been meticulously renovated over the past three years into something truly spectacular. Blending historic charm with luxurious modern updates, the home invites you to live exceptionally--without compromise. Set in the exclusive Huntington Library District, this stately residence stands proudly among San Marino's finest estates. Inside, graceful archways, exposed beams, and wide plank oak floors frame light-filled, elegant interiors. The sweeping formal living room impresses with a soaring cathedral ceiling, perfect for lively gatherings and evening champagne toasts. Just beyond, the cozy family room and its Gothic arch windows offer the perfect place to unwind. The kitchen is a true showpiece: Italian marble counters, Wolf and Sub-Zero appliances, and custom Italian cabinetry create a space as stylish as it is functional. Enjoy meals in the sunlit dining room overlooking the lush backyard. Five bedrooms include a guest room downstairs and a luxurious upstairs primary suite with spa-like bath and massive walk-in closet. Each additional bedroom has its own en suite for added privacy. Sited on an expansive 3/4 acre lot, the grounds offer wonderful amenities in a private and picturesque setting that feels like your own luxury resort. Invite friends over for a tennis tournament on your pristine, regulation size court, then heat up the built-in grill for a care-free barbecue on the massive wood deck before cooling off with a dip in the saltwater pool/spa. Whether hosting a black tie charity gala or a jubilant summer pool party, you have the perfect venue right in your backyard. The grounds also include a versatile studio, easily used as an exercise space or game room. More than just a legacy home that surrounds you with beauty, 620 S Allen Ave is your invitation to an entirely new world of daily joys for you and those you love most.
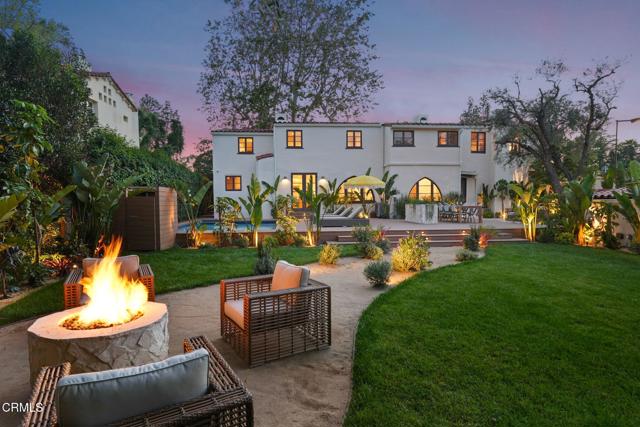
Old Course
115
Newport Beach
$7,285,000
5,130
4
5
Located in the prestigious, guard-gated community of One Ford Road, this rare Providence Plan 4 offers over 5,100 square feet of refined living space—making it one of the largest homes in the neighborhood. A charming entry welcomes you into a grand foyer with a dramatic winding staircase. The main level boasts a spacious dining room with bifold doors that open seamlessly to the backyard, creating the perfect setting for indoor-outdoor entertaining. The chef’s kitchen features porcelain countertops, a large center island, Viking and Sub-Zero appliances, and custom cabinetry with abundant storage. Adjacent, you’ll find a formal living room and a versatile bonus room—ideal for a library, office, or even a poker room. A full ensuite bedroom completes the first floor, perfect for guests. Upstairs, the expansive primary suite includes a cozy fireplace, reading nook, and luxurious bathroom with dual sinks, marble finishes, soaking tub, and two custom walk-in closets. A private office or exercise room sits just beyond. Two additional guest rooms can be configured as a private wing. The backyard is designed for year-round enjoyment with a newly replastered pool and spa, generous lounge areas, and a built-in barbecue with counter seating. Residents of One Ford Road enjoy exceptional amenities, including two resort-style pools, a 27-hole putting green, clubhouse and fitness center, sport courts, and year-round community events—all in one of Newport Beach’s most desirable locations with top-rated schools and world-class shopping just minutes away.
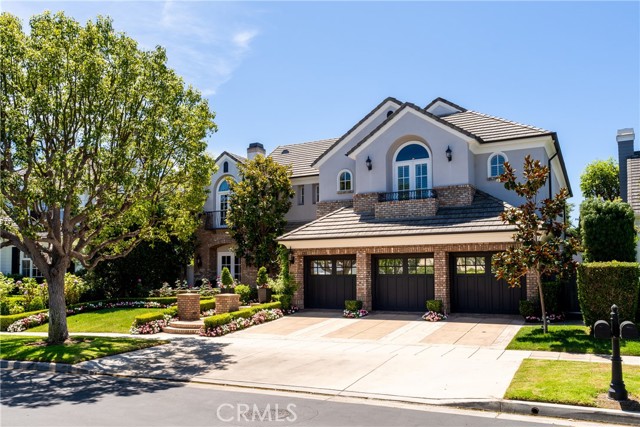
Gaviota
1051
Laguna Beach
$7,250,000
2,750
4
4
Oceanfront triplex in the heart of Laguna Beach - with a private staircase to Oak Beach just beneath. Meticulously maintained, this approximately 2,750 square foot property features one (1) two-bedroom, two-bathroom unit and two (2) one-bedroom, one-bathroom units. Updated throughout and ready for an investor or an owner-user, 1051 Gaviota Drive offers a great opportunity. The largest of the three spaces is detached and faces the Pacific, guaranteeing privacy and separation for anyone who chooses to reside on the property. All three of the units feature low maintenance, modern updates, outside spaces, and ocean views. The wide beach accessed via a direct staircase, shared onsite laundry, and three off-street parking spaces further add to the appeal. This triplex is located just a block from Coast Hwy, with easy access to all Laguna Beach's conveniences.
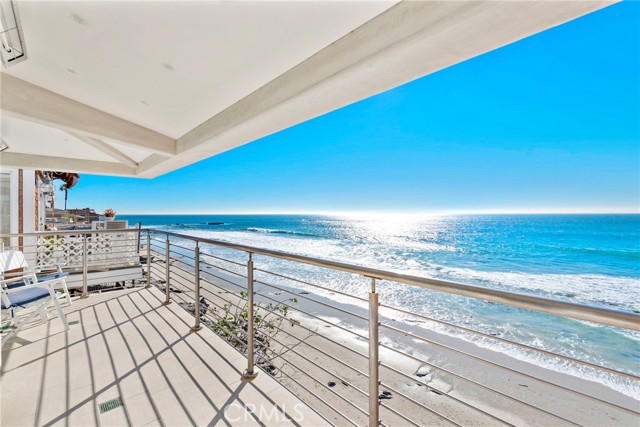
Rancho Verde
5146
San Diego
$7,250,000
7,408
5
8
Welcome to this reimagined estate in the exclusive guard-gated community of Rancho Pacifica. Recently transformed, this stunning residence blends timeless architectural elegance with elevated modern design. Step inside to discover soaring ceilings, expansive arched windows, and rich wide-plank white oak flooring that runs throughout. The heart of the home—an impeccably redesigned chef’s kitchen—features custom white oak cabinetry, double islands with quartzite countertops, all new Thermador appliances, and a stunning marble hood feature. The seamless flow into the bright family room and sun-filled breakfast nook creates the perfect backdrop for refined everyday living or effortless entertaining. On the main level, the spacious primary suite is a private retreat, complete with a spa-inspired bath with an oversized wet room with dual shower heads and dual oversized walk-in closets. Additional guest rooms are generously appointed, each with en-suite baths. Set on just over a half-acre lot with lush landscaping, the home features multiple outdoor entertaining areas and a resort-style pool and spa. Minutes to Del Mar, top-tier schools, golf clubs, and coastal access, this is luxury Southern California living at its finest. Properties of this caliber rarely come to market—don’t miss this exceptional opportunity.
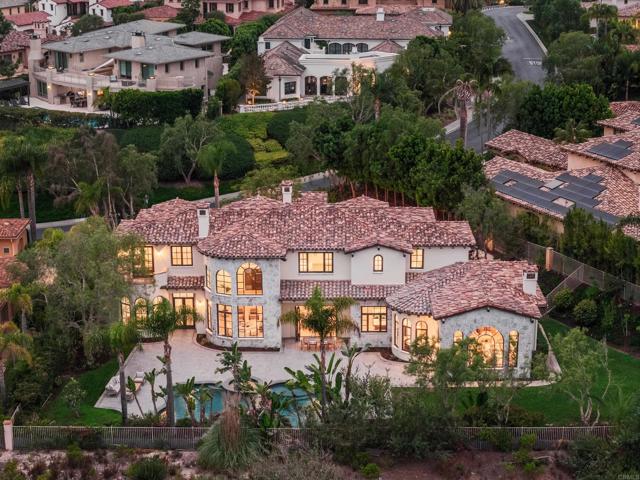
Mulholland
7080
Los Angeles
$7,250,000
5,600
4
5
Set at the end of a private, gated drive, this architectural masterpiece offers unparalleled privacy and sweeping panoramic views stretching from Downtown LA to Catalina Island. Featuring three levels of seamless indoor-outdoor living, the home boasts polished white marble floors, floor-to-ceiling glass walls, and stunning vistas from every room. The first level includes a spacious lounge and luxurious bedroom suite. A floating staircase leads to the second level, where a chef's kitchen with high end appliances, custom European cabinetry, indoor/outdoor dining areas, and a private guest suite await. The lower level is a true retreat with two additional bedrooms, including a master suite with direct access to a resort-style infinity pool and swim-up bar. Expansive patios, lounging areas, and a cozy fireplace complete this extraordinary home, designed to captivate and elevate your lifestyle.
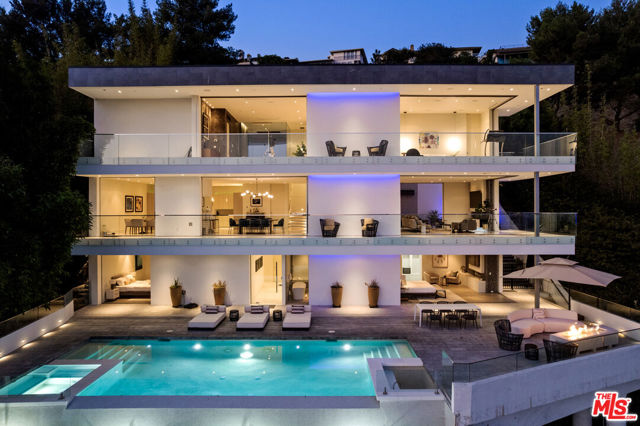
Seafield
31840
Malibu
$7,250,000
4,977
4
5
Nestled on a double lot in Western Malibu, this exceptional estate boasts a spacious, light-filled home with soaring ceilings, breathtaking ocean views, and lush landscaping, offering unparalleled privacy. The dual lots create a serene setting around the gated Cape Cod-style main residence and guest house, offering seamless indoor-outdoor entertaining spaces with the sounds of the waves as a backdrop. Inside, steeply pitched plank ceilings, skylights, generous built-ins, large windows, and wood floors define the open-concept design. The welcoming entryway leads to a dramatic two-story living room with ocean views, a cozy fireplace, a charming bay window, and a staircase leading to the upper level. A loft-style hallway lined with windows bathes the central living space in natural light. The adjacent kitchen is an entertainer's dream, featuring greenhouse skylights, stunning garden and ocean views, a glass-topped island with bar seating, premium appliances, an impressive butler's pantry, and a dining area wrapped in windows showcasing breathtaking ocean vistas. Just off the kitchen and living room, a wraparound wood deck offers a seamless extension of the living space, complete with a pergola-shaded lounge, dining area, outdoor sound system, and steps leading to a private courtyard with a hot tub. Upstairs, the home offers three beautiful bedrooms, including a luxurious primary suite with a serene ocean-view sitting area, a walk-in closet/safe room, and a spa-like bath with a free-standing tub. The additional bedrooms each feature bay windows with built-in seating, and one includes a charming ladder-access loft. Across the main-level deck, a separate two-story guest house/studio/office offers soaring wood-plank ceilings, a powder room, breathtaking views, and soundproofed wall is ideal for creative pursuits or work-from-home convenience. Additional highlights include a two-car garage, direct keyed beach access, air conditioning, central vacuum, a security system, and spectacular gardens with a waterfall, koi pond, detached writing studio/office, and meandering pathways. A rare offering, this estate epitomizes gracious living, breathtaking views, and the ultimate in private Malibu luxury.
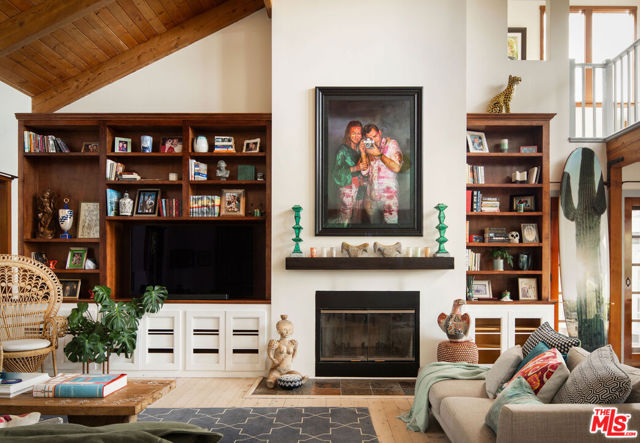
Mulholland
25665
Calabasas
$7,250,000
7,547
6
6
Set on over six acres behind private gates, this distinguished Mediterranean inspired modern estate offers a level of quality and discretion suited for the most particular owners. The residence spans approximately 7547 square feet with six bedrooms and six bathrooms and is introduced by soaring ceilings and expansive walls of glass that frame the tranquil grounds and mountains beyond. Every finish has been thoughtfully selected, showcasing refined stonework, designer surfaces, and a statement fireplace that anchors the grand living spaces and creates an atmosphere of understated luxury. A separate guest suite with its own entrance and patio provides an elegant and private retreat for visitors or extended stays. The outdoor areas evoke a true resort setting with a meticulously positioned pool capturing sweeping views, complemented by multiple terraces and manicured landscaping that enhance both serenity and sophistication. This exceptional Calabasas estate represents a rare offering for buyers seeking pedigree design, substantial acreage, and the utmost privacy.
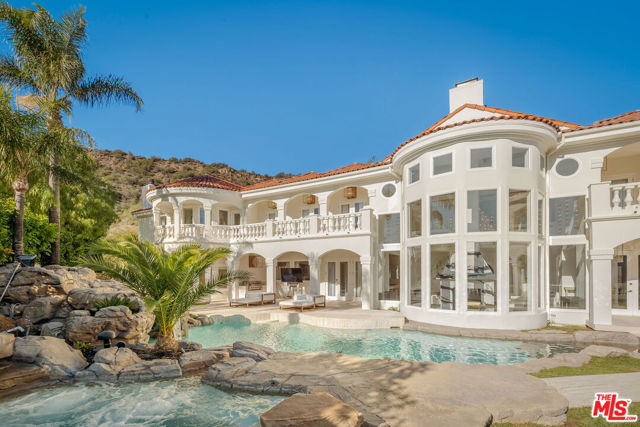
Kelley
38850
Rancho Mirage
$7,250,000
4,029
5
5
Before his name is mentioned alongside modernist architects, Neutra and Schindler, acquire a ROBERT STONE original. The Dreamer Estate, 5 bedrooms, 5 bathrooms, 4,029 square feet on 3.83 acres in Rancho Mirage, is architecture as cultural capital for those who collect design, not compromise to it. Stone, whose Acido Dorado and Rosa Muerta properties were photographed by Steven Klein for Vogue Italia, has created his most complete vision: two structures, DREAMER and LIL' DREAMER, connected by an expansive linear pool that functions as liquid architecture. Step inside the main residence where retractable glass walls dissolve into desertscape. Gazing upward: Mirrored ceilings capture the San Jacinto mountains, and when sunlight strikes the pool below, liquid gold dances across your living room ceiling, waves of light that shift by the hour, transforming the space into a living gallery. The kitchen defies convention with crocodile-embossed leather cabinetry inspired by Japanese tansu and Prada's aesthetic, bespoke stainless hardware, marble counters, and a window that floods the space with desert light. Your primary suite opens to a private patio with plunge pool and roof opening that frames the night sky, float under stars in complete privacy. Kelly green tile separates bedroom from bath, bold and unapologetic. Lil' Dreamer, the two-bedroom guest house, offers the same architectural vision in a more intimate scale with sunken living room and stone patio. Between them, the pool reflects both structures like a mirror. Nearly four acres in the ''Playground of the Presidents'' provides room to expand: tennis court, car gallery, sculpture garden, whatever your vision demands. Every detail chosen with intention: hand-placed breeze blocks creating sculptural walls, silver-glazed tile roof that reads like a Spanish spaceship, metallic surfaces that shift with the desert sun. Featured in Robb Report, Palm Springs Life, Mansion Global and most recently Wallpaper. When Stone's work enters museum collections, you'll own the Rancho Mirage masterpiece. Schedule your private viewing of this move-in ready tour de force.
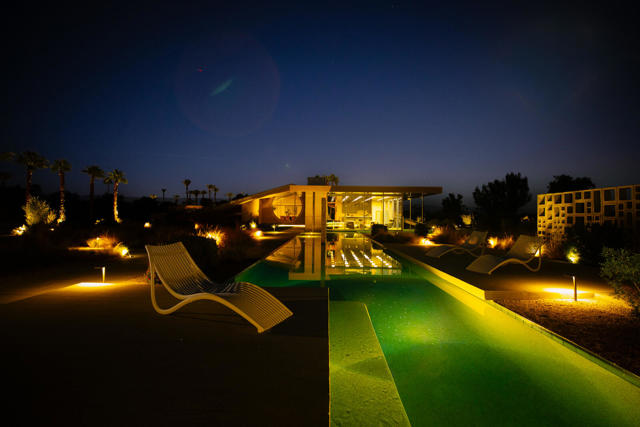
Indianola
5065
La Canada Flintridge
$7,250,000
9,108
4
7
A home this special must be experienced in person to fully appreciate its magnificence. Masterfully designed and impeccably crafted, this custom-built Mediterranean villa offers more than 9,000 sq ft of luxurious resort-style living space, filled with unique and creative features that invite you to linger and relish the experience. Enjoy warm, comfortable daily living while also having unlimited opportunities to entertain in your own personal resort. From the moment you enter, an impressive radius-designed foyer frames a first glimpse of the sweeping loggia and spectacular resort-style grounds beyond. The main level unfolds with an effortless sense of flow, each room connected with thoughtful intention and offering something new to discover. Seamless transitions between the kitchen, formal spaces, and outdoor areas make entertaining feel both natural and inspired. The main-level bedroom wing hosts four bedrooms, including the impressive primary suite, along with a handsome office with a library and study. A sweeping stairway leads to the show-stopping lower level, where you are transported to another realm and imagination truly comes to life. Beyond arched doorways, an immersive world of gathering, play, escape, and entertainment reveals itself, inviting experiences that surprise even the most seasoned host. It feels like a movie set, yet functions as the ultimate personal retreat for all ages. A few of this home's numerous features include a billiards room, gymnasium, arcade, 1,100+ SF workshop/studio, and the most incredible bar & tasting room you will ever find in a residential home. Outside, the backyard oasis continues the story of wonder and retreat. Accessible from nearly every major room, this outdoor haven is designed for connection, relaxation, and fun. Romantically lit cabanas, multiple outdoor kitchens, and a shimmering pool anchor the space, while lush greenery, an elevated spa, and numerous gathering areas evoke the essence of a private resort. Situated at the end of the cul-de-sac on one of La Canada's most cherished streets in the charming PCY neighborhood, this resort-style estate blends luxury, comfort, entertainment, and lifestyle into one extraordinary offering. All of this and more....in one of the California's most highly rated public school districts. This is not just a home, it's a destination.
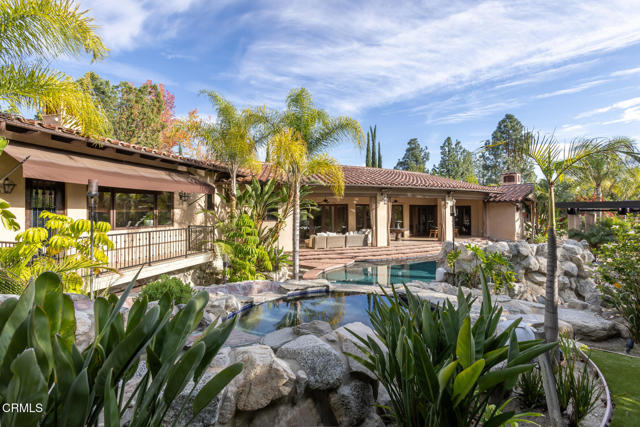
Roughrider
350
La Verne
$7,249,000
5,240
4
5
Don't miss this rare opportunity to own a unique property at 350 Roughrider Road in La Verne. Nestled in Saddleback Crest Estates in Live Oak Canyon, this exceptional estate offers breathtaking panoramic views from its sprawling 30+ acres. The substantial 5,340 sq. ft. custom home, built in 1981, includes a 4-car direct access garage, porte-cochere, and ample parking for various vehicles. Furthermore, the expansive land provides significant potential for constructing additional structures, ADU's, guest house, garages, and/or recreational facilities. This gated property is a must-see for those seeking unparalleled privacy and space. Upon entering through the impressive double doors, you'll be captivated by a stunning wall of windows showcasing the panoramic views. The grand living space features a double-story ceiling, a large fireplace, and a decorative wood ceiling, creating an inviting and spacious atmosphere. A spiral double staircase leads to the upper level, where a supersized formal living room with a grand fireplace mantle and a cozy dining room offer incredible views. The upper floor also includes a practical kitchen with a central island, a spacious office, and the primary suite with its own fireplace. This exceptional layout features dual-master suites on each level, designed to maximize comfort and views, both with private outdoor access for seamless indoor/outdoor living. There are a total of five bathrooms for convenience. The upper-level primary suite has a large soaking tub positioned to enjoy the views, and a nearby half-bath. The lower level contains three full bathrooms, including one with a claw foot tub and a 3/4 bath with a unique hairdressers wash station for practical luxury. Downstairs showcases the second primary suite, two more bedrooms, a wet bar and pool room, a hidden spiral staircase, and plenty of storage. The possibilities are limitless on this property and a thoughtful refresh would serve to restore it to its former splendor. You are invited to personally walk the area to fully grasp the potential of this expansive acreage. Taking the time to explore the property firsthand will allow you to truly understand what it could mean for you. Schedule your showing today, come and view, fall in love and submit your offer so that you can make this all you have ever dreamed of!
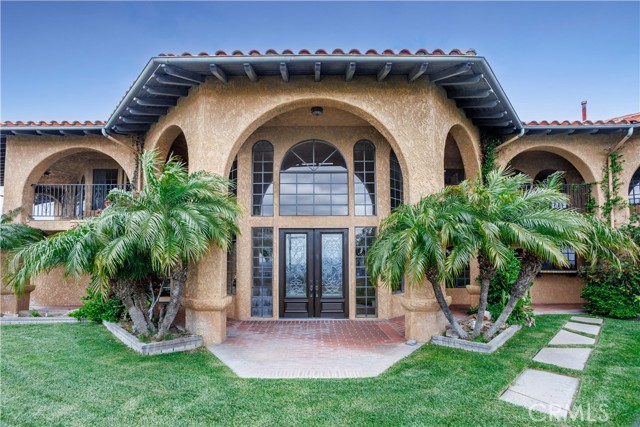
Diamond
702
Laguna Beach
$7,248,000
2,500
3
4
Brand New Contemporary Coastal Retreat with Ocean & Canyon Views Completed in 2024, this striking contemporary coastal masterpiece blends style, sophistication, and seaside charm. Situated in Laguna Beach’s coveted Upper Diamond neighborhood, this approx. 2,500 sq ft, 3-bedroom, 3.5-bath architectural gem rests on a generous 8,000 sq ft lot, capturing ocean and canyon vistas from a serene, private setting—just minutes from the sand, acclaimed dining, and art galleries of Laguna Village. Inside, sunlit open spaces showcase wide-plank white oak and designer tile flooring, with soothing oyster-hued Venetian plaster walls that complement stone counters and sleek European-style cabinetry. The state-of-the-art chef’s kitchen boasts a Wolf 8-burner range with dual ovens, 48" Sub-Zero refrigerator and freezer, additional beverage Sub-Zero in the island, Miele dishwasher, built-in espresso/coffee maker, Miele speed oven/microwave, Sub-Zero wine cabinet, and Scotsman ice maker—every culinary luxury at your fingertips. The primary suite is a true sanctuary, featuring a private terrace with tranquil views, a spa-inspired bath, and a personal wet bar with Sub-Zero refrigerator. Thoughtful upgrades include solar panels, energy-efficient windows and doors, and an upgraded HVAC system for year-round comfort. A 2-car garage plus dedicated golf cart garage provide ample parking and storage. Outdoor living shines with a resort-style backyard, complete with a sparkling dipping pool and spa, spacious terraces, and an outdoor California room with privacy shades, built-in heaters, and a ceiling fan—perfect for year-round entertaining or peaceful sunset moments. 702 Diamond is more than a home—it’s a statement of contemporary coastal living at its finest.
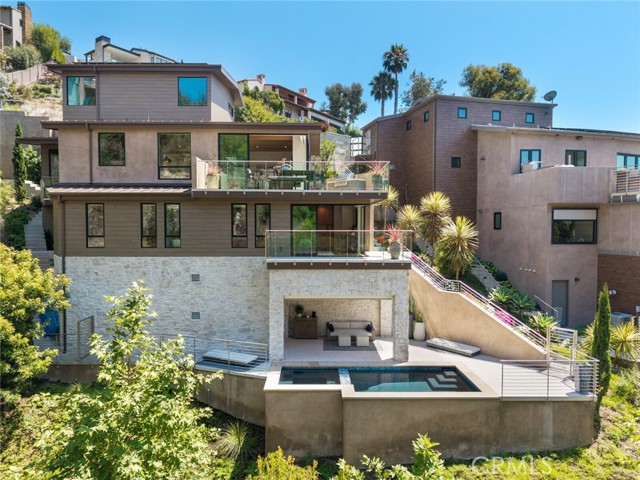
Crockett
1735
Hillsborough
$7,200,000
3,000
4
3
A rare opportunity. Located in the coveted lower-Hillsborough Ryan Tract Neighbourhood. 1735 Crockett Lane is an ideal home for entertaining! The home is located on a quiet cul-de-sac. The common area includes a family room, breakfast nook, formal dining room, and formal living room area. This one story 4-bedroom 3 bath home is expansive and private. Plenty of storage space. Located on a private lot with a generally flat backyard on a desirable cul-de-sac street. High ranked school district. North School, Crocker Middle School, and Burlingame High School. Located near Downtown Burlingame with plenty of stores and restaurants. There are an additional bedroom and bathroom located on the opposite side of the common area. Over the years this has been used as a bedroom or office, but it is ideal for a possible au-pair suite or in law suite. Possibility to expand home to 4500 SqFt and add an additional dwelling unit (ADU). Buyer to verify all information prior to close of escrow and removal of all contingencies.

Century Unit 24A
1
Los Angeles
$7,200,000
3,520
2
4
Crown jewel of Los Angeles The Century 24A offers captivating panoramic views from Downtown LA, across the Santa Monica Mountains to the Pacific Ocean. This is a true gem where luxury meets space for you to enjoy quality of life. Large living room with breathtaking views all the way to the ocean is ready to welcome your guests with finesse. Chef's kitchen with breakfast area opens to a formal dining room. Large Primary bedroom has dual walk-in closets and two separate marble primary bathrooms. 3 parking spaces include 1 very desirable deeded private parking space. Privately keyed elevator opens directly into residence's foyer. Thoughtfully curated amenities include resort-style pool, fitness center, private spa treatment room, yoga studio, wine cellar with dedicated storage, movie theater, business center, playroom for children, private dining room, outdoor dining area, fire pit, BBQ areas, dog park, 24/7 white glove service and guarded gate. Adjacent unit 24D with access to 24A is also available for sale.
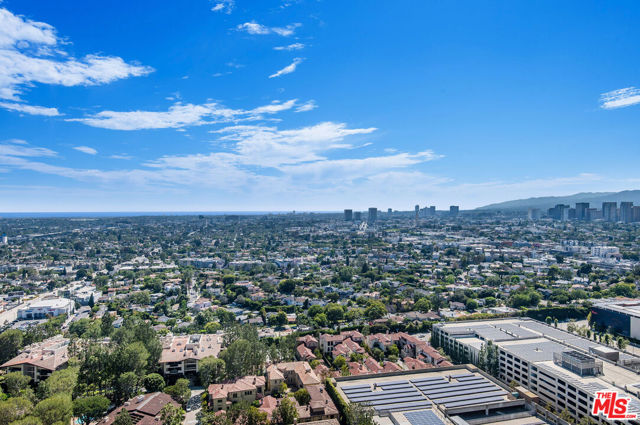
Green Turtle Rd
25
Coronado
$7,200,000
5,190
4
5
This extraordinary residence in Coronado Cays represents a unique opportunity to own a one-of-a-kind home with exceptional design and timeless luxury. Crafted to perfection, this home features a towering height of 33 feet, including breathtaking 18 to 21-foot ceilings that create an expansive, open atmosphere. Designed before recent building codes and HOA restrictions, it offers rare architectural elements that are no longer allowed, making it a truly irreplaceable property. The home’s subterranean garage with 10-foot ceilings provides ample space for several vehicles, ensuring plenty of room for your prized collection. Directly attached to the garage, an art storage room, wine cellar, and workshop give this home a creative edge that offers unparalleled functionality and style. An elevator connects all levels, providing ease and convenience throughout the expansive floor plan. Enjoy stunning views from every angle—whether it’s through the 14-foot windows of the living room that frame the natural beauty of Coronado or from the rooftop deck, which offers panoramic views of the surrounding area. From this vantage point, you'll be treated to spectacular firework displays during the annual Big Bay Boom, making every holiday season truly unforgettable. This magnificent property represents a rare blend of exceptional craftsmanship, luxurious living, and unparalleled views in one of Coronado's most coveted locations.
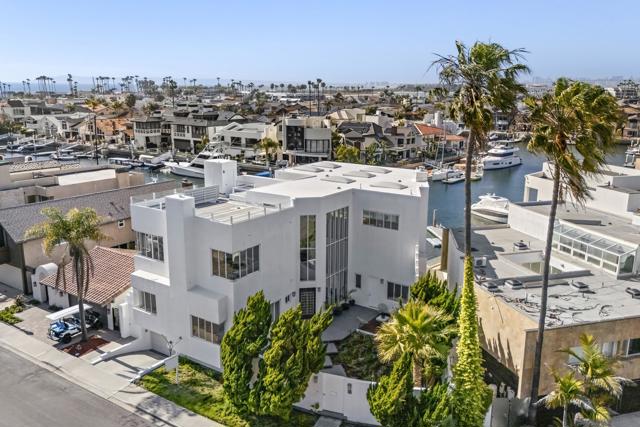
Woodland
65
Arcadia
$7,200,000
7,511
6
7
BRAND NEW!BRAND NEW! BRAND NEW! Luxury custom-built designed by Robert Tong. Excellent floorplan with high quality construction material. Marble floor throughout entrance, living room, dinning room, kitchen and all bathroom. Crown Molding throughout the whole house. Solid hardwood floor throughout family room, second floor and stairs. A gourmet kitchen showcases custom cabinetry, Sub-Zero refrigerator and freezer, a grand center island, and separate work kitchen. A sunlit breakfast nook overlooks the serene backyard and flows seamlessly into the expansive family room with wet bar and temperature wine cellar. Elevator, Private home office with custom built-in.5 suite in the main house, 2 suits in the 1st floor and 3 suits (with master suite) on 2nd floor. 1 suite in the poor house. Hugh master bedroom with good side walking closet and master bathroom. Professional front yard and back yard with nice swimming pool and pool house. BBQ area. Many flower and trees like living in the lovey garden.
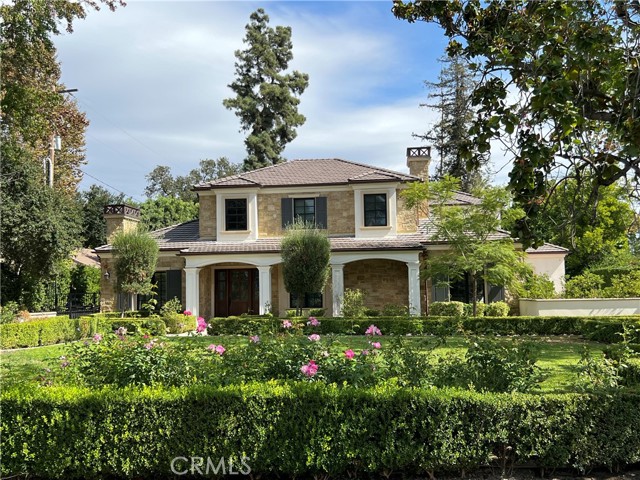
Buckhorn Cove
43850
Little River
$7,200,000
5,761
3
5
A palatial offering in Little River, CA, minutes south of Mendocino. Nearly 8,000 square feet encompassed by the main residence and guest cottage with panoramic ocean views on 23 acres at the end of a private drive above Buckhorn Cove. Meticulously updated over the last five years by the second owner, including all new roofs, new plumbing and electrical, new chimneys with copper, all doors and windows replaced and/or re-engineered, cleared areas throughout the majestic surrounding forest and updated security systems, with many additional upgrades.Downstairs includes an elegant office space, media room, game room, kitchen and great room along with an expansive laundry and service area. Luxury ocean view guest bedroom and a full bath.Upstairs are two very large bedrooms, primary and guest, with floor to ceiling glass for every moment of the day and night creating unobstructed views of the meadow and trees leading to the horizon over the Pacific Ocean.A detached guest cottage with a fireplace and private access to the spa deck. A top of the line new spa awaits your enjoyment.Within the completely landscaped grounds surrounding the home is a beautiful barn with access from both ends allowing for large vehicles to drive through. One could imagine creating an ideal living space for animals or non-living toys.This is an irreplaceable property with truespectacular architecture and construction. You will not find another home like it anywhere.A SAMPLING OF THE IMPROVEMENTS:Water detectors tied to the alarm systemNew Subzero refrigerator and freezerNew water softenerTwo water storage tanksNew Vantage lighting All speaker and sound systems redone35KW automatic generatorAll natural wood finishes redoneHighspeed internet installedTwo new boilers for radiant heat systemAll plumbing and fixtures in baths new
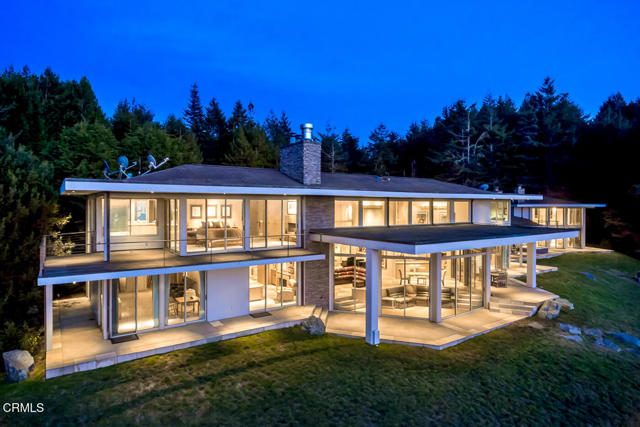
Highland Oaks
1601
Arcadia
$7,200,000
8,953
5
7
A Rare Gated Estate — 8,953 Sq Ft Custom Mansion with a detached permitted 599 Sq Ft Guest House. Attached 4 car garage + appx. 200+ Sq Ft storage area. Park-Like Grounds, koi fish pond, Pool and Spa. This is an extraordinary, turn-key estate built for grand entertaining and relaxed everyday living. Set behind private gates, the custom residence combines dramatic architectural details with resort-style amenities: soaring two-story foyer, crystal chandeliers, multiple living rooms and bars, a chef’s kitchen with dual Sub-Zero refrigerators, a separate guest house, pool, koi pond and expansive, landscaped grounds that feel like a private park. This estate is designed for someone who values privacy, scale and refined details — an ideal home for hosting collectors’ dinners, family celebrations and everyday luxury. The separate guest house provides private accommodations for visitors or staff. With generous storage, multiple living domains and top-tier systems, this home delivers both grandeur and practical comfort.
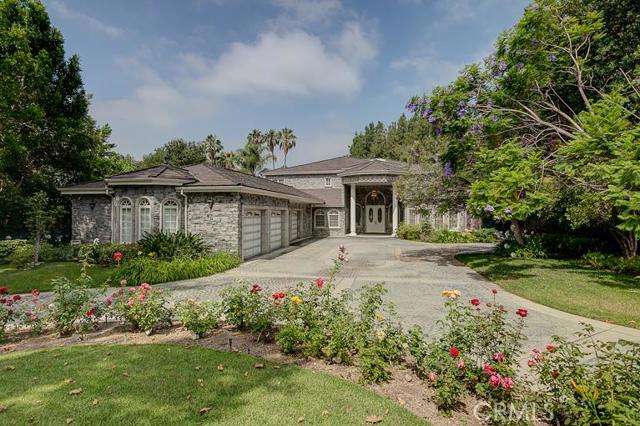
Evergreen
725
Menlo Park
$7,195,000
3,458
4
5
Unique opportunity to build your dream home with Thomas James Homes. Work with our in-house architecture and design team to build this home to match how you live. Close to shopping, parks and schools, this modern home in the desirable neighborhood of Downtown Menlo Park has something for everyone. Estimated home completion date is Summer/Fall 2023. *Preliminary architecture shown is subject to change based on jurisdiction's design review process. Illustrative landscaping shown is generic and does not represent the landscaping proposed for this site. Purchase of this lot is contingent upon buyer entering into a separate construction agreement with builder for an all-in price of $7,195,000.
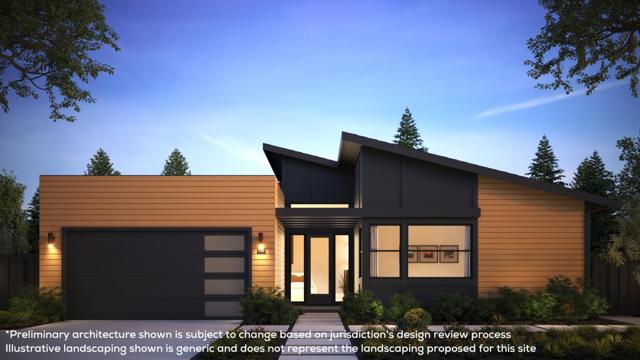
39th
128
Newport Beach
$7,195,000
2,580
5
6
Just steps from the sand, this newly built Newport Beach duplex is so close to the ocean you may start insisting that “beach hair” is your new permanent look. A showcase of modern coastal luxury and a rare investment unicorn, it comes with two active short-term rental permits—aka: two golden tickets to passive-income paradise. Front Unit – 3 Beds | 4 Baths. The front residence greets you with a pivot-entry door so stylish it practically deserves its own Instagram account. Inside, you’ll find: Open-concept living with enough natural light to make you forget what a lamp is. A chef’s kitchen with a waterfall island, Viking appliances, custom cabinetry, and quartz countertops—so fancy you might actually enjoy doing dishes. Electric shades, because manually closing blinds is soooo 2005. A rooftop deck with ocean views, a Jacuzzi, fire pit, and beverage bar—perfect for entertaining or pretending you’re in a luxury real estate reality show. Rear Unit – 2 Beds | 2 Baths. With its private entrance, this unit lets everyone feel special. It features: An open kitchen and dining area with high-end finishes. Viking appliances and quartz countertops that politely whisper, “You deserve nice things”. A private rooftop deck with dining area, outdoor kitchen, fire pit, and its own Jacuzzi—because why have one hot tub when you can have two? Investment Flexibility. Live in one unit, rent out the other. Rent them both. Convert them into separate condos. Create a rooftop Jacuzzi empire. The possibilities are endless. Prime Newport Beach Location. Iconic surf spots, world-class shopping, amazing restaurants, and the airport close enough that you can go from baggage claim to beach towel in under 20 minutes. Newport Beach doesn’t just hold value—it shows off about it.
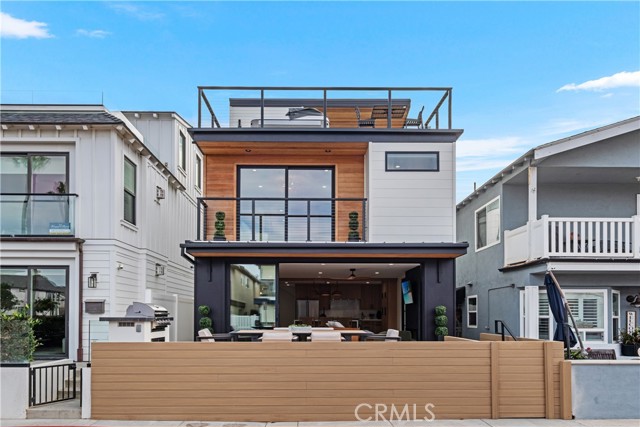
Saltair
391
Los Angeles
$7,195,000
0
4
4
Discover the epitome of luxury living in Brentwood's most coveted areas, North Saltair. Nestled on an expansive, meticulously landscaped lot, this prestigious estate offers the perfect blend of privacy and convenience. Enjoy the serenity of lush lavender gardens and ample outdoor space (with room for sports courts if desired) , all within minutes of Brentwood's finest amenities. This marvelously designed and recently renovated residence boasts spacious updated interiors, ideal for both grand entertaining and relaxed family living.
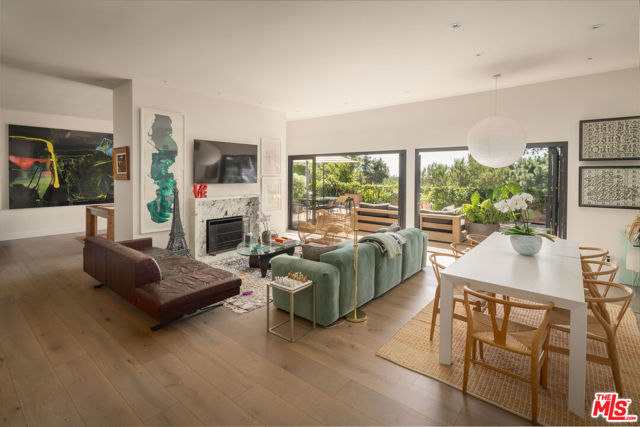
Aegean Sea Dr
22951
Dana Point
$7,195,000
3,398
4
5
Welcome to this stunning Mid Century Modern ocean view residence located in highly sought after Monarch Bay Terrace very close to pristine beaches in Monarch Beach. Recently remodeled with top-of-the-line materials, folding doors, new flooring all throughout, all new beautiful kitchen with waterfall islands, new top-of-the-line appliances, fixtures & lighting. Best of all are the amazing outdoors with a newly built gorgeous pool & spa with waterfall, all new lighting and landscaping, built-in BBQ & firepit, all beautifully designed for year-round enjoyment of fabulous outdoor settings, ocean views & gorgeous sunsets. As you enter through double entry doors to this very private fully gated courtyard that leads you to elegant front doors to main level with all open floor plan which offers sets of folding doors creating the best indoor outdoor settings an informal living room, dining room & awesome kitchen & artfully designed fireplace all to enjoy great ocean views and newly built full bath to be accessed from pool & spa and convenient laundry room and new walk-in pantry too. A few steps up to mid-level to an amazing great room with 3 sets of tall sliding doors open to a balcony for enjoying even more stunning ocean views, while you can entertain family and friends. The second floor offers an elegant primary suite with a fireplace. And has its own balcony, 3 other bedrooms, 2 of which also feature great ocean views overlooking a gorgeous pool & spa with falls, 4th bedroom that overlooks the very serene backyard with grown trees. With a very short drive, one can visit 3 of the fabulous five-star resorts of Montage Ritz-Carlton, Waldorf Astoria, and the adjacent Monarch Golf resort, great restaurants, and Dana Point Harbor & Laguna Beach. The Newport Harbor & Fashion Island in Newport are not far away, neither is John Wayne Airport.
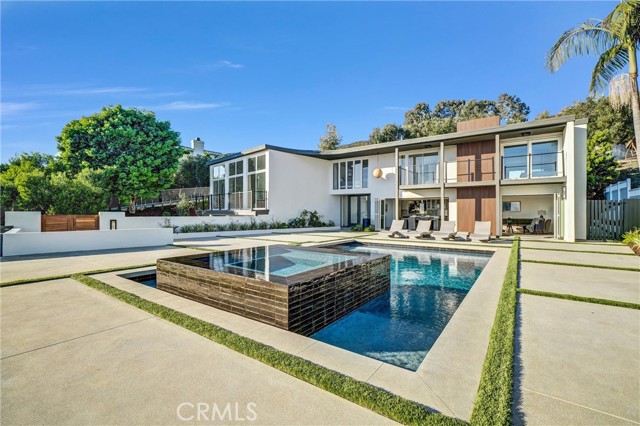
Breakers
3130
Corona del Mar
$7,195,000
3,346
3
3
Few places along the California coastline are as coveted or as discreet as Breakers Drive. Tucked behind private gates above the sands of Big Corona Beach, this rare oceanfront enclave is known to only a fortunate few, and opportunities to purchase here are exceedingly limited. Introducing 3130 Breakers Drive, EXTENSIVELY RECONSTRUCTED, REIMAGINED AND NEVER LIVED IN POST RENOVATION. This OCEANFRONT RESIDENCE harmonizes architectural refinement with an effortless coastal lifestyle in the heart of Corona del Mar. TAKEN DOWN TO THE STUDS and EXPANDED under the direction of DMA Designs with curated interiors by Sandra Vila of SVDH Studio, the home showcases sweeping ocean, coastline and Newport Harbor jetty views from nearly every level, including the kitchen, family room, dining area, oceanfront terraces and private primary suite. An inviting entry with stone flooring and tailored paneling sets a sophisticated tone, accented by designer lighting and concealed storage for beach essentials. The open-concept kitchen captures dramatic blue-water vistas and features custom cabinetry, polished Calacatta marble, Wolf induction range and convection oven, paneled Sub-Zero refrigeration and wine storage and a large island designed for both daily living and entertaining. The adjoining family room is finished with French oak flooring, architectural wood accents and invisible surround sound. This space opens to an elevated Ipe wood viewing deck that appears to float above the shoreline and provides an unforgettable setting for sunsets and ocean breezes. The upper level is dedicated to the ocean-view primary suite, a private retreat with exposed beams, bifolding doors to a private terrace and a spa-caliber bath wrapped in Calacatta marble with an oversized glass-enclosed shower. The lower level offers two guest bedrooms with built-in details and a beautifully appointed bath. Modern comfort is elevated through a Savant smart-home system that controls lighting, sound, climate and shades, along with all-new mechanical, plumbing and electrical systems. An elevator services all levels and the property includes a garage plus carport parking. Private beach access is exclusive to residents of this gated community. With its premier oceanfront setting and refined coastal design, 3130 Breakers Drive presents a rare offering along one of Southern California’s most iconic stretches of coastline.
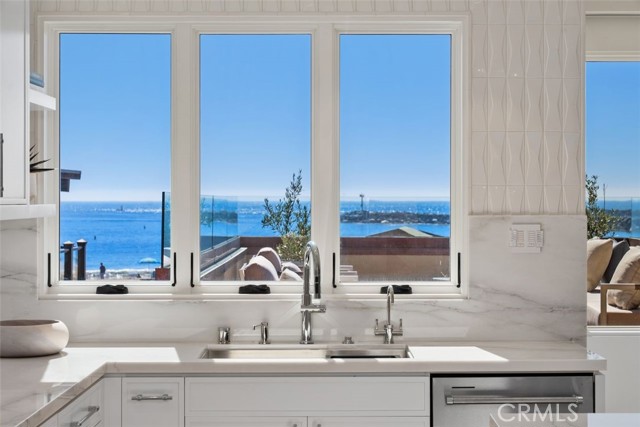
Bristol
456
Los Angeles
$7,195,000
3,712
5
7
Classic two-story 1930 English beautifully sited on a sweeping corner lot with mature trees and wonderful privacy & tranquility on extremely desirable North Bristol Avenue in prime Brentwood Park. Situated behind gates on over 13,000 square feet of land (not including approximately 5,400 square feet of "city land" on Bristol and Westboro), this timeless home has been enjoyed by the same family for over 50 years. Welcoming entry with graceful staircase leads to well-detailed living room with wrap-around windows & fireplace, formal dining room, and large-scale, sun-filled family room with bar & fireplace that opens to swimmer's pool, patios, expansive lawn and gardens. Four bedrooms and four baths upstairs, including a primary bedroom with dual baths, plus a detached guest room with bath. Gated circular drive, covered front porch, hardwood floors, crown mouldings, steel casement windows, clipped ceilings and gorgeous mature trees all add character and charm to this warm and inviting home. Rare opportunity to restore or remodel an enchanting home from a bygone era, or to build a magnificent estate on a fantastic lot in one of the most lush, peaceful and beautiful spots in the very best neighborhood on the Westside.
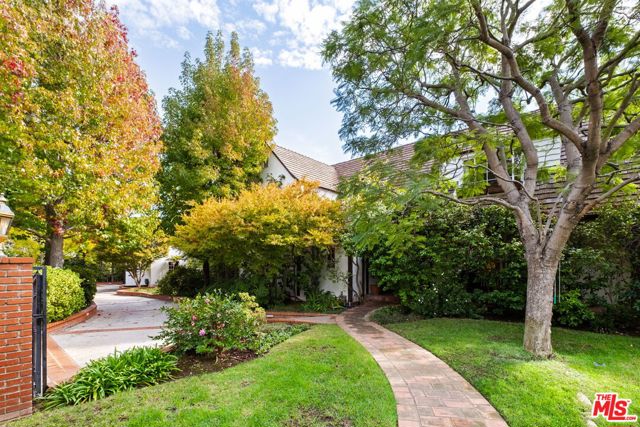
Patricia
2565
Los Angeles
$7,170,888
6,336
7
9
Prepare to be enchanted by one of the most beautiful homes ever built in CHEVIOT HILLS. The open concept of this meticulously crafted new construction, a vision of harmony and design creates a beautiful feeling with abundance of light, high ceilings, and a soothing and seamless transition to the outdoors perfect for entertaining. The main floor features a formal living room, and dining room, an expansive gourmet chef's kitchen showcases high-end fixtures, top-of-the-line Monogram appliances, an oversized waterfall island adjacent to a spacious family room. An en-suite bedroom is conveniently located on the main floor. Upstairs deluxe landing serves as a retreat branching off to 4 bedrooms with ensuite baths, with the primary bedroom featuring large walk-in closet and a luxurious bathroom with a freestanding soaking tub. Massive basement with a theater room , Bar fridge, and Two Bedrooms. This home is equipped with Lutron home system, allowing you to set your home to your comfort standards with a touch of a button. Water conserving landscaping, pool/spa and an incredible waterfall providing an escape from the bustling city and an opportunity to soak up the serenity. No expense has been spared on this home, finished with exquisite and high-quality details and finishes throughout. Truly a rare find in a highly desirable location.
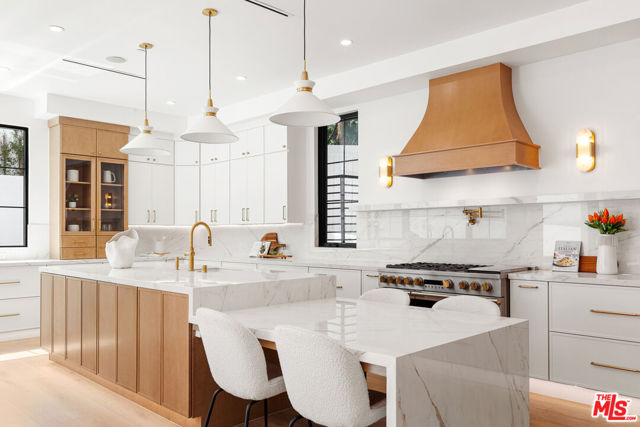
I Ave
120
Coronado
$7,100,000
3,521
4
5
Just steps from the bay and across from Bay View Park, this custom Coronado home combines coastal elegance with modern convenience in a relaxed yet sophisticated setting. Thoughtfully designed for indoor-outdoor living, the main level features engineered wood floors, a formal dining room, and a gourmet kitchen with premium appliances, quartz countertops, and a large center island that flows seamlessly into the living area with fireplace and out to a covered patio with BBQ, and grassy yard. A first-floor bedroom suite adds flexibility for guests or multigenerational living, while upstairs you’ll find three additional suites—including a primary retreat with fireplace, spa-style bath with soaking tub and rain shower, walk-in closet, and private balcony. Two secondary suites open to a covered veranda, and an expansive rooftop deck—accessible from both levels—offers sweeping views of the bay, San Diego skyline, and Coronado Bridge. Additional highlights include surround sound, custom wainscoting, plantation shutters, a security system, and a detached two-car garage with epoxy flooring, as well as extra covered parking for two and space for two in the alley. Ideally located near the ferry, shops, and dining, this home delivers quality, comfort, and the ultimate Coronado lifestyle.
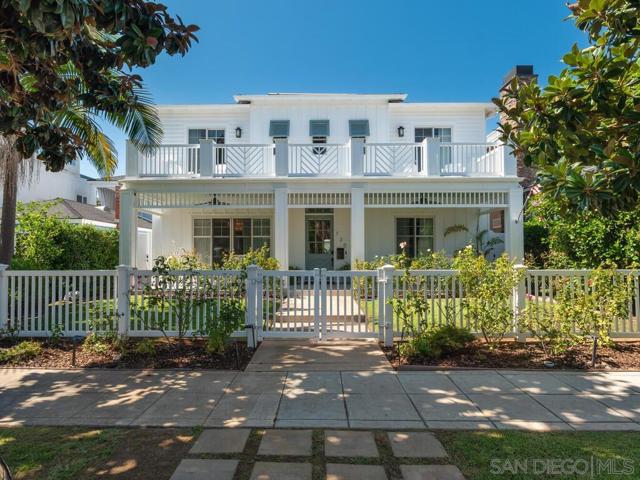
Andreas Canyon
960
Palm Desert
$7,100,000
6,436
4
5
This beautifully remodeled contemporary home features 4 bedrooms and 4 1/2 baths. The moment you arrive in the motor court you can sense the grandness of these home. Entering the gated courtyard, you are greeted by a soothing water feature that runs along both side of the walkway. Once in the home you are mesmerized by the breath taking mountain vistas, and lush surroundings. The living area features upgraded lighting for art and pocket sliders leading the the entertainment patio, pool/spa and BBQ. The state of the art kitchen features the latest decor appliances for the chef inside you. The primary bedroom offers a private sitting area that is perfect spot for reading a book. The spa like primary bath features two water closets and two walk in closets, one of which is currently set up for Pilates. An office with views of the courtyard water feature and mountain views is a great spot to get some work in. The two interior guest suites feature full baths and walk in closets to keep you guest comfortable. The guest house off is located off the courtyard and feature a kitchenette, sitting area and fireplace. The home has been remodeled in the past two years including the pool and spa. The solar array is owned as well.
