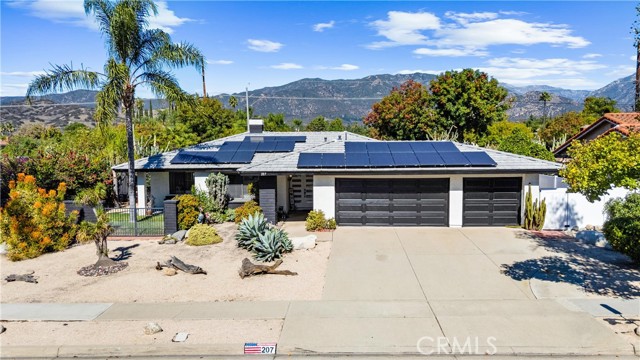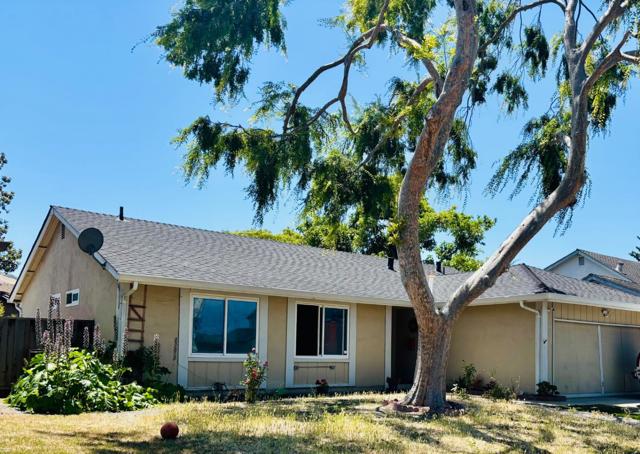Search For Homes
Form submitted successfully!
You are missing required fields.
Dynamic Error Description
There was an error processing this form.
Palisades
17158
Pacific Palisades
$1,250,000
1,830
3
3
Nestled in the sought-after Palisades Highlands, this townhome enjoys privacy, serene mountain views, and an inviting ambiance. The heart of the home features a living room with soaring ceilings, a cozy fireplace, and seamless access to a private outdoor patio. The spacious kitchen, equipped with stainless steel appliances, flows into a formal dining area, with a laundry room and powder room conveniently completing the lower level. Upstairs, the primary suite impresses with vaulted ceilings, a generous bathroom with dual vanities, and a shower with bench. Down the hall find two guest bedrooms that share a full bathroom with shower and tub, as well as ladder access to a loft area. Additional highlights include hardwood floors, central AC, and a direct-access two-car garage. Although untouched by the Palisades Fire, the residence underwent full remediation. The community offers 24-hour security patrols and is beautifully framed by lush, mature landscaping. Residents can enjoy a range of amenities, including a swimming pool, spa, dry saunas, and a gym. For an additional fee, homeowners can join the nearby Highlands Park featuring expansive greenspaces and designated off-leash hours for dogs. With its welcoming atmosphere and strong sense of community, the Highlands continues to thrive. This exceptional townhome combines comfort, convenience, and community in one perfect package.
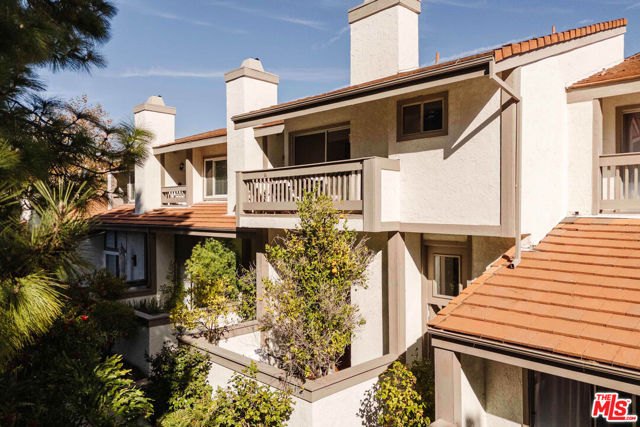
Little Bend
73409
Palm Desert
$1,250,000
1,847
3
3
If location is everything, this home in the highly sought-after Silver Spur Ranch neighborhood of South Palm Desert truly delivers. Perfectly situated at the end of a quiet cul-de-sac, the property is South-facing and directly adjacent to Ironwood Park. Its curb appeal is exceptional, featuring striking redwood siding accents, a circular driveway, Milgard windows and doors, and a backdrop of swaying palm trees. This Mid-Century Modern gem underwent a complete renovation in 2018 and has been styled in a chic Contemporary design offering a move-in-ready, turnkey experience. Furnishings are included with just a few exceptions. Step into the backyard and you'll be captivated by sweeping views and a resort-like setting, complete with a saltwater pool, spa, built-in BBQ, and gas fire pit all in a private, serene atmosphere. The detached casita provides a spacious third bedroom and bath, ideal for guests or a private retreat. Inside, the kitchen is a showpiece with an island bar, breakfast nook, Thermador range, and Maytag refrigerator. A fully owned solar system, installed in 2022 adds modern efficiency and value. Silver Spur Ranch, a charming historic neighborhood dating back to the 1950s, is celebrated for its diverse architecture and stunning mountain scenery. The home is minutes from El Paseo's premier shopping and dining, directly across from the Living Desert, close to several golf courses, and just five minutes from scenic trailheads offering hikes from one to sixteen miles. This is a rare opportunity to own a dazzling, impeccably updated home in one of Palm Desert's most desirable communities.
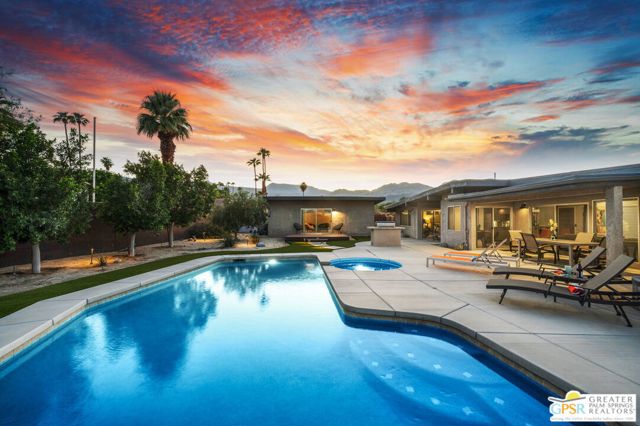
W Shore
27558
Lake Arrowhead
$1,250,000
2,171
5
3
Escape to your dream getaway in this stunning 5-bedroom, 3-bathroom home just a short stroll from the lake, boasting 2171 sq ft of luxurious living space with bags of character with a strong track record for Airbnb rental. Enjoy spectacular lake views from your private dock, where you can soak up the sun, host BBQs, and watch the July 4th fireworks light up the night sky with friends and family. Nights like this are hard to beat when the surrounding mountains transform into a twinkling canvas of lights, creating a truly enchanting atmosphere like a magical scene from a children’s storybook. This is Lake Arrowhead living at its absolute best where memories can be made and never forgotten. This home perfectly blends cool cabin vibes and rustic mountain charm, offering ultimate comfort and style. With dual system AC, chic furnishings, and decor, you'll feel right at home. The expansive deck features multiple fire pits and a hot tub, perfect for relaxing and taking in the breathtaking views. The master bedroom boasts stunning lake views, making it the perfect retreat. Located on a quiet, county-maintained street in a prestigious Lake Arrowhead area, this property offers the ultimate lake lifestyle. Don't miss out on this rare opportunity to own a piece of paradise! Dock available for purchase (N509A) for extra with first right of refusal to the buyer.
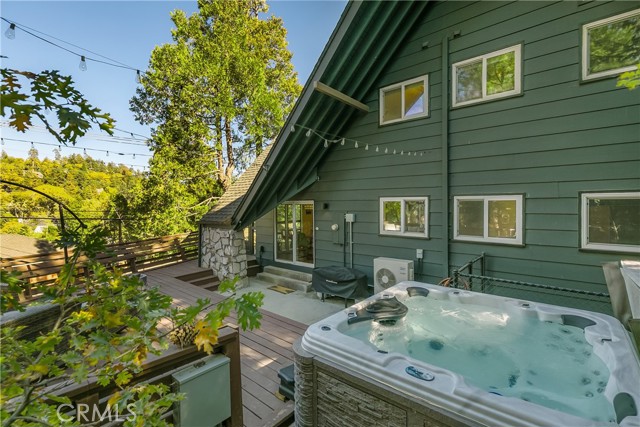
Doheny #212
999
$1,250,000
974
1
1
A rare opportunity to own in West Hollywood's most sought after full-service buildings. Located in the prestigious Doheny West Towers is this stunning, recently remodeled, one-bedroom residence offered fully furnished. This exceptionally bright and airy west-facing unit features an expansive open floor plan with a spacious living room, dining area with an adjacent built-in office, and a chef's kitchen with Miele appliances and Calacatta countertops and island. The bedroom has a built-in closet, automatic shades, and direct access to the 35-foot balcony with city/tree-top views. High ceilings and hardwood floors throughout. The full-service building just completed an $8M+ renovation and has a 24-hour concierge/doorman, security, complimentary valet for guests, heated pool, gym, sauna, and laundry facility. It was located in the trendy West Hollywood/Beverly Hills area with close access to some of the best restaurants, shops, and hotels. Furnishings by Knoll, DWR, RH, Herman Miller, and several other designers.
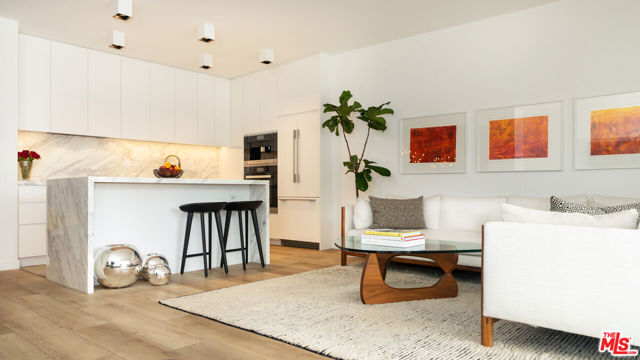
Harris Truck Trail
38795
Fallbrook
$1,250,000
2,000
3
3
A true family retreat on 9.8 usable acres with spectacular views and surrounded by vibrant flower fields, the setting is serene and picturesque. Just 10 minutes to town, the property offers the ideal balance: far enough for privacy and seclusion, yet close enough for convenience. The home exterior and interior has been fabulously updated. New appliances, cabinets, paint, flooring, fixtures, faucets, fans, entry door, lighting, and windows. Additional features include a circular paved driveway, 3 car garage, and a covered back patio. Inside, you’ll find a large kitchen with bar seating and 2 islands, a cast-iron wood stove, and a spacious pantry and mud/laundry room. Adding to the property’s versatility is a permitted second structure featuring 2 bedrooms, an office, 2 full baths, and a full kitchen. This separate living space enjoys amazing views, an expansive deck, and its own private parking—ideal for extended family, guests, or potential rental income. Supplement: Previous owners operated a thriving cut-flower business on site, with over 2,000 rose bushes, protea, banksia, safari sunset, zinnias, and ranunculus. Endless possibilities—whether expanding the flower operation, planting a vineyard, or enjoying the acreage for your own lifestyle. Buyer/Agent to verify all MLS/tax data before close of escrow.

Mirasol
73165
Palm Desert
$1,250,000
2,796
4
4
Located in South Palm Desert within the highly sought-after, gated Monterra development, this beautifully maintained 4-bedroom, 3.5-bathroom residence offers refined desert living with timeless style and comfort. Step inside to discover a spacious, open floor plan highlighted by high ceilings, elegant finishes, and abundant natural light. The delightful kitchen features premium appliances, custom cabinetry, and gorgeous stone countertops--perfect for entertaining or family gatherings. The great room flows seamlessly to the outdoor living area, creating an ideal setting for indoor-outdoor desert living. The primary suite offers a comfy retreat with a sizable bathroom, walk-in closet, and access to the backyard oasis. Three additional bedrooms provide flexibility for guests, a home office, or a media room. Enjoy the best of desert living in your private newly landscaped backyard, complete with a sparkling pool and spa, covered patio, and all designed for relaxation and entertaining. One of the only homes in Monterra that has the bonus of an extra large side garden that is perfect for entertaining or a wonderful children's play area. Set on a quiet cul-de-sac within the exclusive Monterra community, it combines privacy, luxury, and convenience--just minutes from world-class golf, dining, and shopping on El Paseo and the surrounding Palm Desert area.
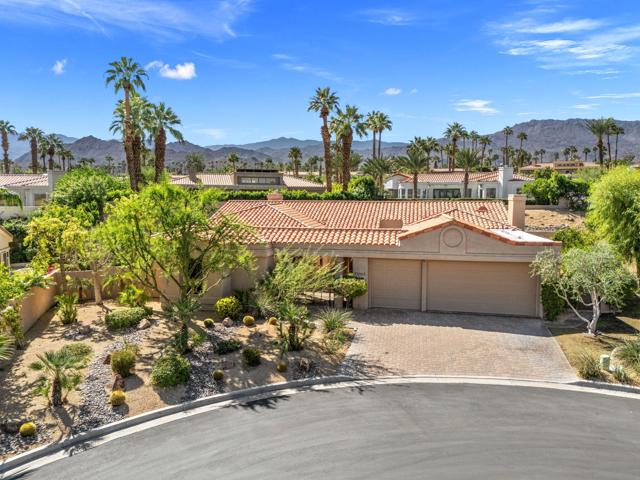
Huntington
849
Arcadia
$1,250,000
1,803
3
4
Welcome to this detached end-unit townhome in the gated Huntington Royal Gardens, a private 10-unit community built by reputable Mul-Sol Construction. This residence offers open layout, 3 bedrooms, 3.5 baths of elegant living space. Features include a living room with fireplace, open kitchen with granite counters, stainless steel appliances, and center island with access to the private backyard. All bedrooms are en-suite, including a master suite with walk-in closet, dual vanities, soaking tub, and frameless shower. Additional highlights include wood floors, recessed lighting, crown molding, private patio, and attached 2-car garage. Convenience meets quiet comfort near Santa Anita Park, Westfield Mall, the Arboretum, and local markets.
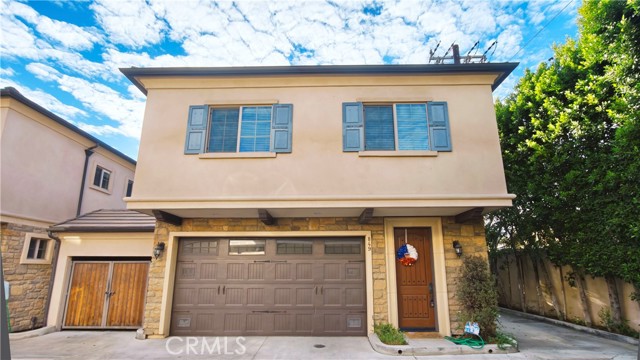
Market Street
3043
San Diego
$1,250,000
0
0
0
Prime Redevelopment Opportunity in the Heart of San Diego! Offering a rare chance to build new in a rapidly developing area just minutes from Downtown San Diego, Balboa Park, the Zoo, and Balboa Golf Course. The existing structure is in tear-down condition, making this the perfect site for your vision. Highlights: Zoning and neighborhood trends support multi-unit or mixed-use development — just a block away, a modern 4-story apartment building was recently completed. Central Location with easy access to freeways, public transit, and all of San Diego’s top attractions. Minutes from Downtown, Gaslamp, East Village, and Golden Hill. Proximity to employment hubs, universities, and recreation, ensuring strong rental demand for future units. This is more than just a property — it’s an opportunity to create value in one of San Diego’s most connected neighborhoods. Whether you’re an investor or developer, 3043 Market St is a blank canvas with unlimited potential.
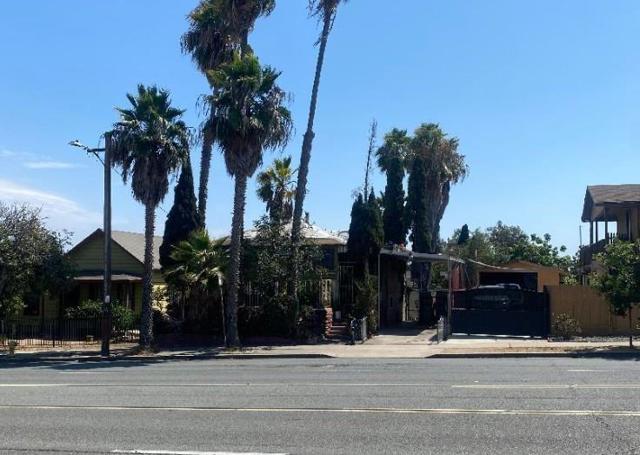
Via Arroyo
1018
Ventura
$1,250,000
2,537
4
3
Welcome to 1018 Via Arroyo. Perched on the desirable Ventura hillside, this spacious 2,537 sq ft home offers comfort and ample living space. Nestled on a generous 9,583 sq ft lot, the home is designed for both relaxation and entertaining, complete with a sparkling pool, spa and multiple patio spaces for enjoying the serene mountain views. Inside, hardwood floors flow throughout, enhancing the warm and inviting atmosphere. The spacious living room with a classic fireplace sets the tone for gatherings, while the dedicated office provides a quiet retreat for work or creativity. The kitchen opens to the living room and a spacious dining area with lots of natural light. The oversized downstairs bedroom features its own private slider to the backyard patio, creating a seamless indoor-outdoor connection. The expansive primary suite offers an ensuite bath and dual closets, while the two additional upstairs bedrooms share a hallway bath with dual sinks. Ample storage closets throughout the home ensure everything has its place. With its breathtaking setting, versatile floor plan, and entertainer's backyard, this home captures the essence of hillside living in Ventura's sought after Ondulando community. Don't miss out on this incredible opportunity to call this one home!

Hershey
829
Monterey Park
$1,250,000
2,326
7
5
Prime location in a desirable part of Monterey Park. Rare Investment Opportunity. Single Story 7bedrooms 5bathrooms (4 units )Home with Safety Fire Sprinkler System. All units in excellent condition. Newly Upgraded Kitchen with Quartz Counter Top. Dual Pane Windows. Laminated Wood Floors. Security Gated Side Entry. Coin operated laundry facilities on site, all units include a refrigerator and 2 mini split AC. Convenient location close to schools, stores, and easy access to freeway.
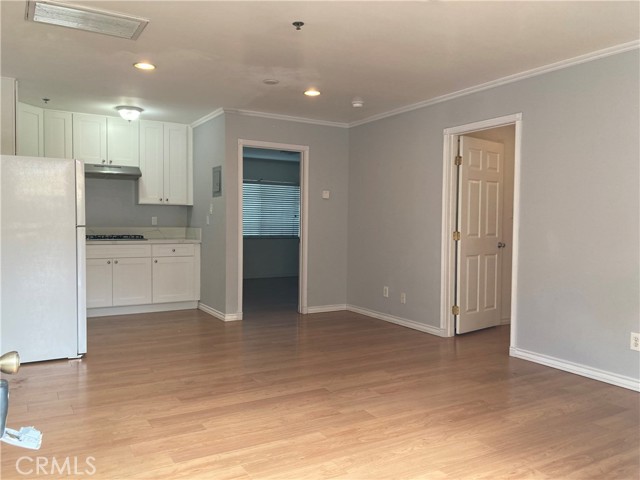
Bradshaw
46614
La Quinta
$1,250,000
2,790
3
4
Seller financing may be available—terms, conditions and availability, subject to qualification and seller approval. Experience the epitome of luxury living with unparalleled views and a prime location in the esteemed Point Happy Estates of La Quinta. This FULLY FURNISHED TURN KEY retreat is nestled against the majestic mountains in a tranquil neighborhood, this rare opportunity offers a secluded retreat within walking distance to exquisite dining, shopping, and coffee shops. Perfectly positioned for outdoor enthusiasts, it's just minutes away from exceptional hiking trails. Step inside to discover a home adorned with exquisite upgrades, including a Thermidor gas range, built-in stainless steel refrigerator, and luxurious travertine tile floors complemented by lofty 12' ceilings. Recent upgrades include a new 2-zone A/C system, garage A/C, patio misters, and a retractable awning, ensuring comfort and convenience year-round. Wake up to breathtaking mountain vistas from your primary suite, complete with a cozy fireplace for added ambiance. Indulge in the spa-like primary bathroom featuring a walk-in shower and spacious dual sinks. Two additional generously sized guest bedrooms offer private en-suite bathrooms, providing the perfect accommodations for visitors. Entertain in style in the open-concept living room, seamlessly flowing onto the poolside patio, where the awe-inspiring mountain views serve as a stunning backdrop. Enjoy the serenity of your own private oasis amidst meticulously manicured grounds on an oversized lot. Discover the ultimate blend of luxury, comfort, and natural beauty in this extraordinary La Quinta retreat.
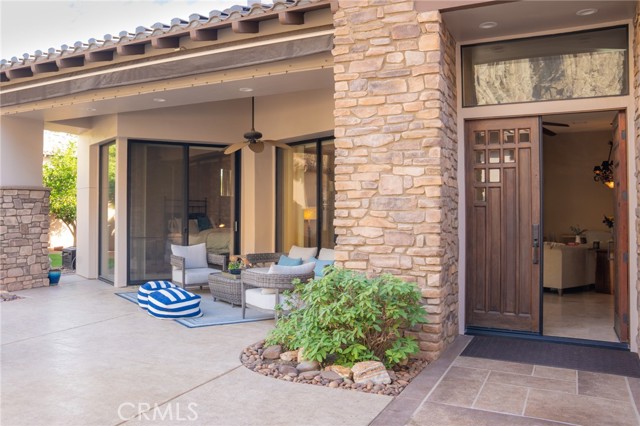
Turnbuckle #1701
641
Redwood City
$1,250,000
1,689
2
3
Beautiful and spacious end-unit in desirable One Marina, featuring two luxurious primary suites and a truly expansive open-concept living area perfect for entertaining or relaxing in style. Highlights include a gourmet kitchen with premium finishes, Savannah Hickory hardwood floors, custom details throughout, a generous balcony, upstairs laundry room, and an oversized two-car garage. Feels like a single family home! None of the main living areas or bedrooms share walls with other units. This home is in one of the absolute best locations in the complex and is flooded with natural light. This floor plan is very rare, you will fall in love! Enjoy the best of waterfront living with direct access to kayaking, scenic trails, a nearby beach, and a playground. Enjoy easy access to downtown Redwood City with the underpass. This is a must-see home that is sure to impress!
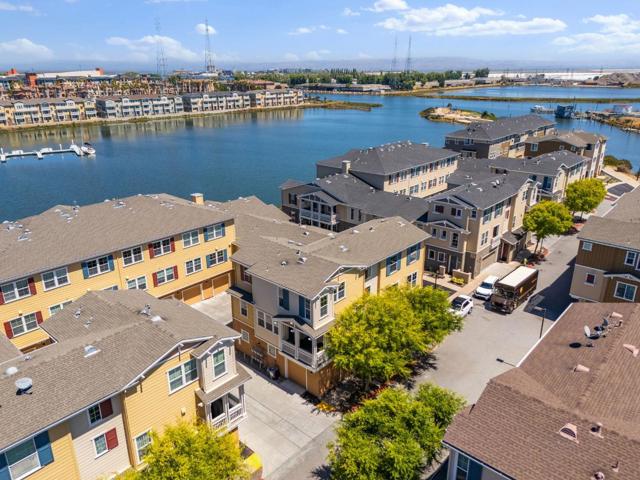
Dumont
14508
Norwalk
$1,250,000
2,610
4
3
Motivated seller! This custom Two-Story Home beautifully remodeled residence, fully updated in 2022, is ideally situated between counties, offering convenient access to major shopping centers, schools, freeways, and just minutes from multiple airports. Step inside and be greeted by soaring high ceilings and an open-concept floor plan designed for both comfort and style, enhanced by large windows with custom shutters that fill the space with natural light. The main level boasts a bright and spacious living room, a gourmet kitchen with granite countertops, and an inviting dining area with chanticleer amble lighting perfect for entertaining. Also on the first floor, you’ll find a primary bedroom with a full bath, along with two additional bedrooms and another full bathroom. A custom-designed staircase leads to the second-floor master retreat, where you’re welcomed by an elegant sitting area with another beautiful chanticleer and a generous walk-in closet that flows into a spa-inspired bathroom. Here, you’ll find luxurious features including massage faucets, creating the ultimate space for relaxation. With a total of 4 bedrooms and 3 full bathrooms, this home seamlessly blends modern elegance with functional design—ready to welcome its next owner.

Wilshire #305
10550
Los Angeles
$1,250,000
2,146
2
3
HUGE PRICE REDUCTION! Stunning loft-style New York vibe corner unit with architectural appeal and concierge living at Wilshire Thayer! Contemporary high-volume 2 bedroom, 2.5 bath pied-a-terre, featuring 2-story high floor-to-ceiling Roman-style window, gorgeous hardwood floors, dramatic 3-dimensional spiral staircase, massive wall space for fine art, bold visuals throughout, and enough flex-space for media, even a Baby Grand. This stylish showpiece needs work, but is bursting with artistic flair - ideal floorplan for entertaining! Gourmet kitchen, granite counters, wine fridge, kitchen counter/bar, pantry built-ins and and bonus workspace. Expansive Primary: floor-to-ceiling closets, built-ins, walk-in, dual sinks, large jacuzzi tub, separate shower, separate bidet and commode. Ensuite Second Bedroom can be an artist's retreat or in-home office. Elevator access to both levels, enclosed laundry, bonus storage/closets. 24-hour Doorman/Concierge. Fantastic location near UCLA, Cedars-Sinai, Rodeo Drive, Restaurant Row, Century City. All this, a short drive to scenic Paradise Cove. Valet entry/exit on Thayer. High-volume flex-space corner units of this caliber are scarce - WRITE AN OFFER!
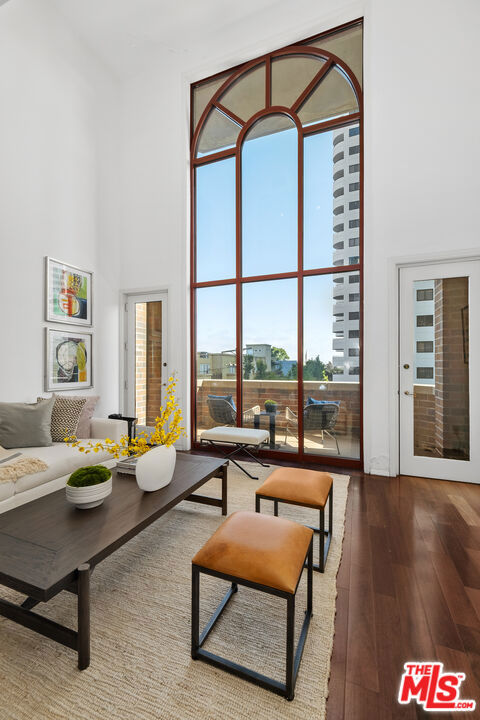
Rio
701
Red Bluff
$1,250,000
4,564
6
7
Welcome to Hummingbird House, a stately yet inviting Victorian masterpiece reimagined as Red Bluff's premier boutique hospitality destination. Perfectly situated in the heart of historic downtown—known as the Victorian City on the River—this fully renovated property is more than a place to stay; it’s a thriving investment wrapped in timeless charm & modern convenience.Behind its graceful façade lies a curated collection of 5 private suites & a full apartment, each designed for privacy, comfort, and style.Guests enjoy well-appointed kitchenettes, spa-inspired baths, & distinctive interiors that make every stay feel personal. Upper-level suites open onto a serene balcony w/mountain views, while the ground-floor suite flows onto the sweeping wraparound veranda & welcoming common areas. Designed for seamless operations, the property includes a serving kitchen, guest elevator, office, & ample storage. Flexible by design, it functions as a boutique hotel, short-term rental portfolio, or private retreat w/income potential. More Than a Stay—It’s a Lifestyle. Guests can relax in the elegant drawing room, sip coffee in the sunlit atrium, or wander through certified pollinator gardens, planted to attract butterflies, bees, & of course, hummingbirds.Self-check-in, virtual concierge services, & optional luxury add-ons meet the expectations of today’s discerning traveler. Proven Demand & Flexible Use.Already operating successfully, Hummingbird House has hosted travelers, extended-stay professionals, relocations, & intimate events. With strong occupancy across Airbnb, VRBO, & direct bookings, its versatile design ensures broad market appeal. The Investor Advantage. A turnkey business & rare real estate acquisition in one, Hummingbird House offers streamlined operations—no front desk, efficient staffing, contactless check-in—yielding lower overhead & higher margins. Income streams span nightly rentals, long-term stays, retreats, weddings, & specialty events.With a prime position in walkable downtown Red Bluff, guests are steps from dining, shops, & the Sacramento River, while freeway access makes it a convenient stop between Oregon & Southern California.Few properties balance historic character, modern amenities, & business potential so seamlessly.Whether you seek steady cash flow, a lifestyle business, or a chance to own history in a vibrant community, Hummingbird House is an opportunity not to be overlooked.A stay here is unforgettable. An investment here is undeniable.
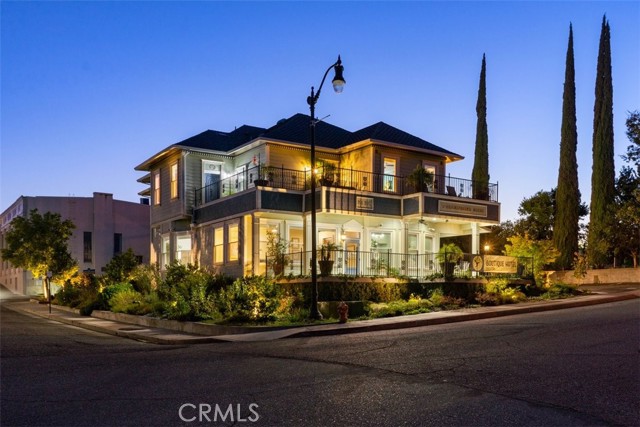
Belquest
22941
Lake Forest
$1,250,000
1,779
4
2
Just listed!!! Welcome to your dream home in the heart of Lake Forest most desirable neighborhoods. This stunning single-story home has modern kitchen with full back splash, quartzite countertops, open concept dinning and living area, ideal for hosting holidays and family gatherings. With four spacious bedrooms, two beautiful full bathrooms with lime stone countertops, crown molding, recessed lighting, baseboards, and laminate flooring throughout the house. Step outside and enjoy a generously sized backyard for outdoor entertaining with patio cover, concrete area and a beautiful built-in BBQ island with bar seating. The home also offers a spacious driveway and a two-car garage. The low monthly HOA of just $124 provides access to Clubhouse, Gym, Ex Room, Spa/Hot tub, Sport Court, Tennis Courts, and several pools, including: Jr. Olympic swimming pool, north pool, a children's wader pool, an adults-only pool, a family/lap pool, a baby pool and a swim lagoon. Easy access to freeways, location attractions, dinning and shopping. Come see this Gem before it's gone!
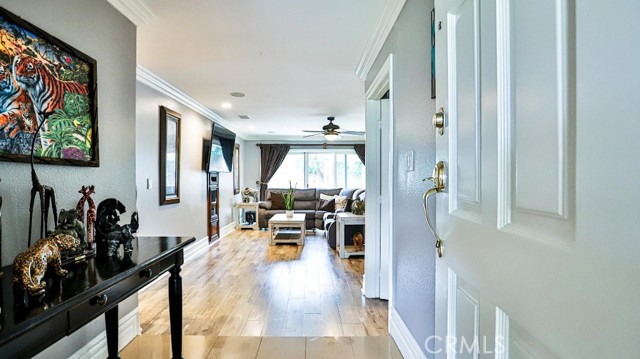
W Victoria
917
Santa Barbara
$1,250,000
1,044
2
1
First time on the market in 23 years! This charming stand alone California Cottage blends old world charm with a modern flare. The home features two spacious bedrooms and 1 bathroom, formal dining room, cozy living room with fireplace, laundry room with new washer and dryer, beautiful wood floors, and a newly remodeled vibrant kitchen with quartz countertops, custom cabinetry, high end appliances, LVP flooring, and a breakfast nook. As you step into the backyard, enjoy the recently built patio deck, and ample stone patio for outdoor leisure, complimented by an electric awning. The oversized two car garage has been updated with newer flooring and plenty of storage space, perfect for a gym, office, or a spacious extra family room. New roof was installed just two years ago along with Solar panels (owned)! Don't miss out on this incredible opportunity to own this stand alone home, part of only a 3 unit condominium complex, located in an ideal and quiet location!
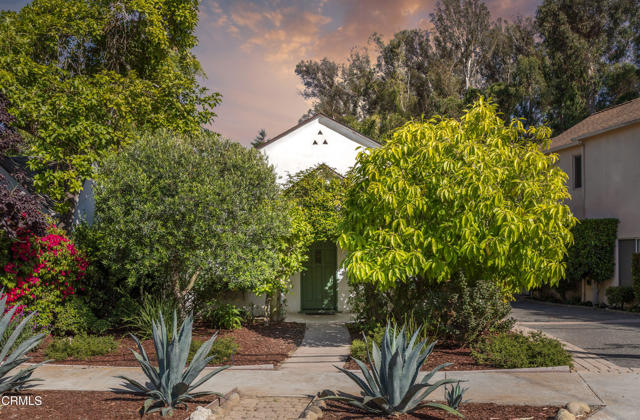
Redwood Canyon
21756
Saugus
$1,250,000
2,858
4
3
Stunning Turn-Key 4 Bedroom Home with Luxurious Upgrades & Resort-Style Backyard! Welcome to this beautifully updated 4-Bedroom, 2.5 bathroom home offering 2,858 sq ft of refined living space. From t moment you step into the dramatic two=story entry with its elegant chandelier, you'll be captivated by the style and attention to detail throughout. Downstairs features engineered wood flooring and a spacious home office area, perfect for remote work. The gourmet kitchen is a chef's dream, complete with quartzite countertops, a commercial-grade 6 burner gas range, an additional electric wall oven, double drawer dishwasher, built-in wine fridge, under-counter microwave drawer, and an oversized center island with seating for six- ideal for entertaining and family gatherings. The kitchen flows seamlessly into the large family room, creating an open and inviting atmosphere. Upstairs, the luxurious primary suite boasts a newly renovated spa-like bathroom with a freestanding soaking tub, a walk -in shower, and a smart mirror with a built-in TV- your personal retreat. The formal living and dining rooms feature soaring ceiling and abundant natural light, adding to the home's elegant charm. Step outside into your private resort-style backyard complete with a sparking pool, elevated sundeck, hot tub, gazebo with TV, built-in gas grill and a cozy outdoor gas fireplace. Low-maintenance landscaping, green space, and mature fruit trees make this yard as functional as it is beautiful. Additional highlights include Owned solar, Low HOA dues of just $103/month, ample storage throughout, 2 car attached garage, new garage door opener, water heater, EV CHARGER and turnkey condition throughout. Don't miss this opportunity to own a home that blends elegance, comfort and convenience in on perfect package!
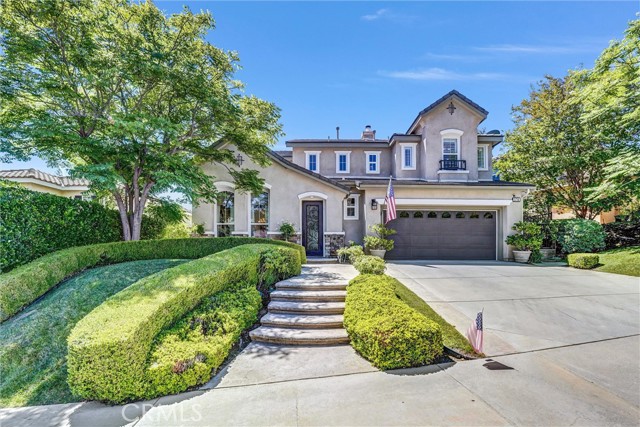
El Conquistador
888
Palm Springs
$1,250,000
1,462
3
2
Fully renovated, turnkey vacation home in prime Palm Springs location! Welcome to 888 E El Conquistador, your fully furnished desert retreat just minutes from the heart of downtown Palm Springs! This stunning 3-bedroom, 2-bath home has been completely updated and is being sold fully equipped. Everything you see stays, making it a true turnkey opportunity for investors or second-home seekers. Already backed by a strong property management team that will help you navigate the rental process for seamless operation, offering a hassle-free investment opportunity. Currently a top-performing short-term vacation rental, this completely remodeled property boasts a brand new pool, spa, fire pit, HVAC system, roof, reverse osmosis water filtration system, and dual-paned windows and doors, offering peace of mind and modern comfort. Inside, the open-concept layout flows effortlessly from a stylish kitchen with waterfall terrazzo countertops, to spacious living areas designed for entertaining or relaxing in style in front of the new, gas fireplace. Step outside to your private backyard paradise featuring a sparkling pool and spa, ample seating around the fire pit or outdoor living room, and breathtaking mountain views, ideal for soaking up the sun or enjoying evenings under the stars. This move-in-ready gem with fully owned solar (including battery storage with two Tesla Power walls, and a Telsa EV charger as well!) checks all the boxes. Ideal for both homeowners and investors. Act quickly to take advantage of peak rental season demand. Don't miss this opportunity!
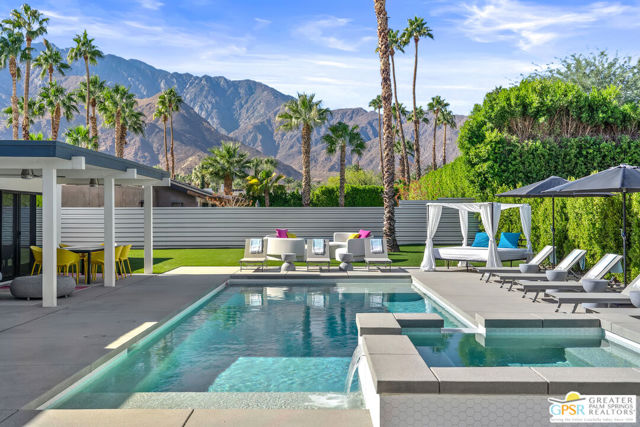
Kellogg
4651
Palm Springs
$1,250,000
2,192
3
4
Experience the serene living in this turnkey furnished 3-bedroom, 3.5-bathroom home. Nestled on a corner lot, this peaceful home invites you to enjoy its sparkling Pebble Tec pool and soothing spa, perfect for moments of relaxation under the sun or moon. Elegance meets functionality in the gourmet kitchen, adorned with sleek Silestone counters, Bosch appliances and sophisticated Modulo Cucine Italian cabinets, reflecting a touch of refined Italian craftsmanship. Many upgrades including a soft water system and OWNED SOLAR. This home is thoughtfully curated, fully furnished to offer a seamless, stress-free move-in experience. Every detail of this home is designed to provide tranquility and effortless living. Escena offers a beautifully landscaped community with access to the clubhouse, golf course, dog parks with low HOA.
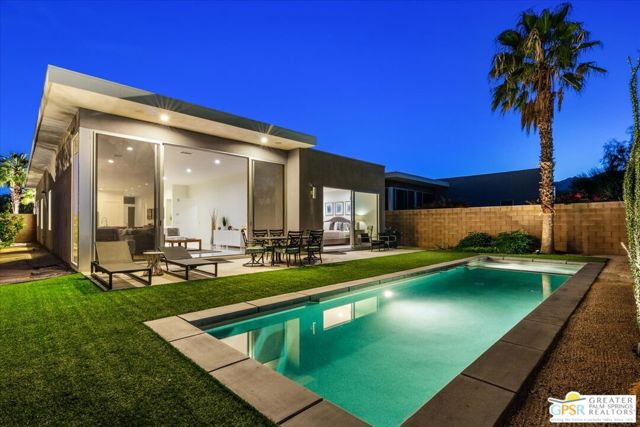
Rancho Real
9134
Temple City
$1,250,000
1,506
4
3
Location, location, location. 2 houses in a lot, one is 2 bedroom 1 bath, totally remodeled inside out. New flooring, new kitchen, bathroom, painting and so on. The other unit is a brand new ADU features with 2 bedrooms and 2 bathrooms and just built in 2025, new solar panel for the ADU and has been paid off which can save lot of energy cost to the family. You can live in one and rent out the others. 2 separate electric meters, 2 gas meters and 1 water and sewer meter. Plenty of parking spaces at the property. New concrete flooring and new plants make the appearance very nice. The attached garage can be converted to a JADU, please check with the city for the permit info. Excellent temple city school district. Seller opens to have seller's financing on helping the buyer to purchase the property. Don't miss this opportunity to check out this wonderful property.
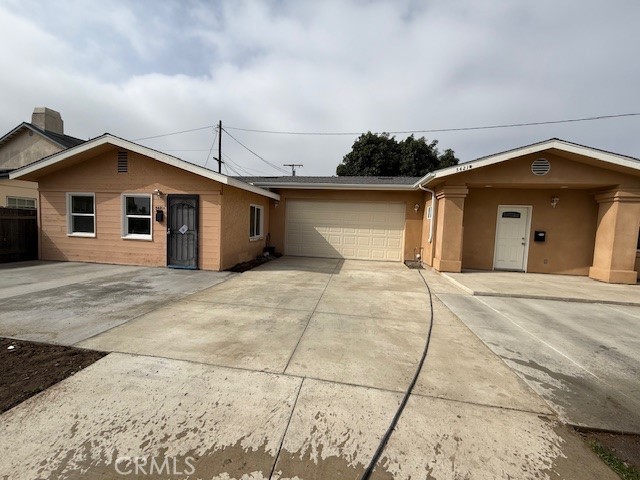
Blackwell
2995
Vista
$1,250,000
2,227
3
2
HUGE PRICE IMPROVEMENT! On the Market for the First Time! Custom-built in 1975 by its original owner, this one-of-a-kind Vista home offers 3 bedrooms, 2 bathrooms, and 2,227 sq. ft. of classic charm on a peaceful 0.6-acre lot. Enjoy producing fruit trees—orange, cherry, prune, fig, apple, apricot, lemon, peach, persimmon, guava, and cherimoya—plus space for an ADU, pool, or small farm. The setting is private and quiet with gorgeous views, especially at sunset! Features include a newer roof, great bones, wrap-around driveway, 2-car garage, and RV/boat parking. A rare opportunity to own a timeless home in the heart of Vista everyone loves!
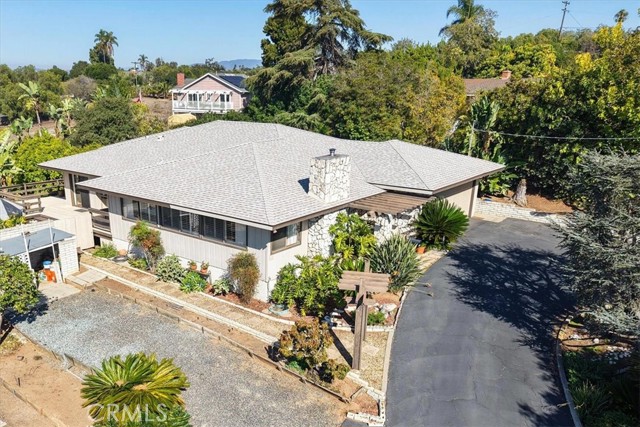
Frampton
24842
Harbor City
$1,250,000
2,415
4
3
Bright, contemporary, and move-in ready this modern Harbor City residence at 24842 Frampton Ave was built in 2016, offering the comfort of newer construction paired with a clean, stylish design. The sellers have just freshly painted and detailed the entire interior, giving the home a like-new feel that is ready for its next owners. A thoughtful open-concept layout creates an effortless flow between the living, dining, and kitchen areas. High ceilings and abundant natural light accentuate the home's modern lines, while spacious rooms provide flexibility for entertaining, family living, or remote work. Relax in your outdoor hot tub, or enjoy your backyard garden. The kitchen serves as the heart of the home, with ample cabinetry, generous counter space, and a welcoming atmosphere that makes gatherings easy. Bedrooms are privately situated, including a comfortable primary suite, and the home features well-appointed bathrooms with contemporary finishes. Central AC and central heating help create the perfect climate for you to enjoy your home. Upgrades include dual pain tempered unbreakable glass that help create a quite and environmental friendly insulated home as well as a tankless water heater and private EV charger for your electric car charging. An attached garage and practical storage round out the home's functional design. Built with today's lifestyle in mind, the property offers low-maintenance living and an easy indoor-outdoor connection, perfect for BBQs, relaxing evenings, or playtime in the yard. Families will appreciate the convenience of being served by Harbor City Elementary, Alexander Fleming Middle School, and Nathaniel Narbonne Senior High School, all part of LAUSD and known for strong academic programs and community engagement. The surrounding neighborhood adds even more appeal with nearby parks, shopping centers, restaurants, and everyday amenities just minutes away. Quick access to major South Bay roadways makes commuting simple, whether you're heading to the beach cities, Long Beach, or greater Los Angeles. Turnkey, modern, and exceptionally well cared for, 24842 Frampton Ave is a rare opportunity to secure a newer home in the heart of Harbor City, complete with freshly updated interiors and a layout designed for contemporary comfort.
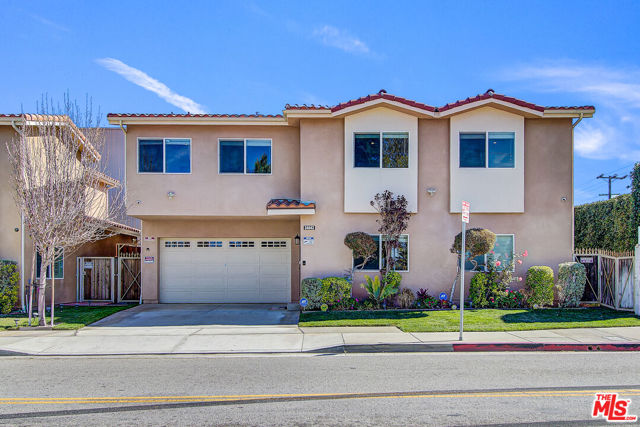
Walnut Hills
26077
Lake Arrowhead
$1,250,000
3,128
4
3
Experience the ultimate mountain retreat with this stunning 2-acre estate in the Lake Arrowhead Summit! Boasting 270-degree breathtaking views, this estate has 3 separate buildable adjacent lots. Located at end of private driveway offering incredible privacy and versatility. All public underground utilities ensure a seamless, unobtrusive setting nestled in a lush, forested landscape. ~ Designed for comfort and convenience, the home features a level-entry with a guest bedroom and bath on the main level, perfect for visitorsor home office. A spacious four-car garage, including a dedicated space for your golf cart or toys, plus ample RV, boat, and vehicle parking, make this property truly exceptional. ~ Relax in the living room with a cozy fireplace or unwind in the family room, also with a fireplace, both opening to expansive deck ideal for outdoor living and taking in the stunning vistas. The luxurious master retreat offers a spa-like bath, fireplace, walk-in closet, and a private deck with unobstructed views—your personal sanctuary. ~ Enjoy modern comforts like A/C and full privileges to the pristine waters of Lake Arrowhead. For your convienece can come furnished, decorated & fully equipped. ~ This unique estate offers nothing else like it—your mountain paradise awaits! Re-cap: 3100sq' on 2 acres including 3 additonal view lots each about 1/2 acre downslope for easy level-entry & garage builds. 3.5 car garage. Level-entry with 1 bed/bath on main level. Views from every window & every deck. RV & Boat parking plus multiple cars. New central A/C & Heat. Copper plumbing. Master retreat with private deck, fireplace, spa-tub. Underground utilities.... Wow! 3 additional lots to be purchased with House for addtional $100k. Those lots are: 26133, 26155, 26091 Walnut Hills.. all are downslope with panoramic views. Lots are 21,420sq' , 24,500sq', 21,420sq'.
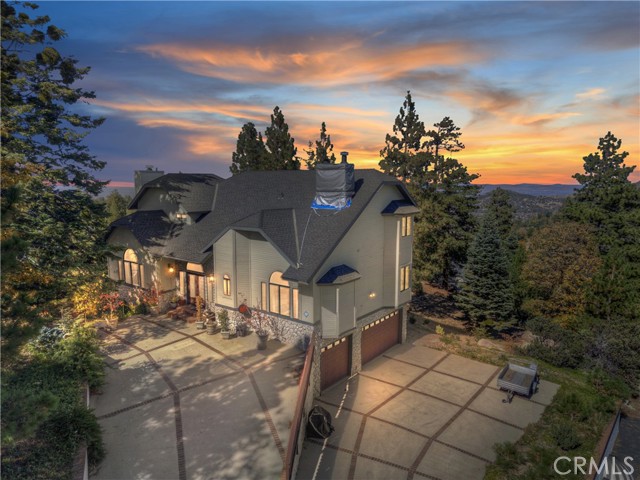
Studio
7254
Canoga Park
$1,250,000
2,260
3
3
A MOUNTAIN RETREAT JUST MINUTES FROM EVERYTHING!! A Custom Home nestled in the Scenic Hills of Box Canyon, where Tranquility and Nature meet!. Enjoy Peaceful Surroundings just minutes from Freeway Access, Hiking Trails, Shopping, Dining, and More. This Well-Designed Home combines Comfort and Functionality, Featuring 3 Bedrooms, 2.5 Bathrooms, and Approximately 2,300 square feet of Living Space on an Expansive 1.23-Acre Lot surrounded by Impressive Rock Formations and Natural Landscape. The Spacious Living Room offers Vaulted Ceilings and a classic Brick Fireplace, while Dual-Pane Windows and Smooth Ceilings enhance the Bright, Airy Atmosphere. The Dining Area flows into a Comfortable Family Room with Luxury Vinyl Flooring. Cook’s Kitchen has Generous Cabinet Space, Built-in Appliances, and Stone Tile Flooring. The Primary Suite includes a Cathedral Ceilings, a Large Private Balcony with Sweeping Views, and an En Suite Bathroom with a Custom Walk-In Shower and Granite Vanity. Two Additional Bedrooms are Well-Sized and share access to a Second View Balcony. The Updated Upstairs Hall Bath features Quartz Countertops and Modern Fixtures. Outdoor Living is easy with Two Inviting Patio Areas perfect for Relaxing or Entertaining. Additional Highlights include Central Air and Heat, a Two-Car Garage with Extra Storage Space, and Convenient Laundry Area. Discover the Peaceful and Serene Beauty of Box Canyon Living—where Comfort, Privacy, and Nature come together.
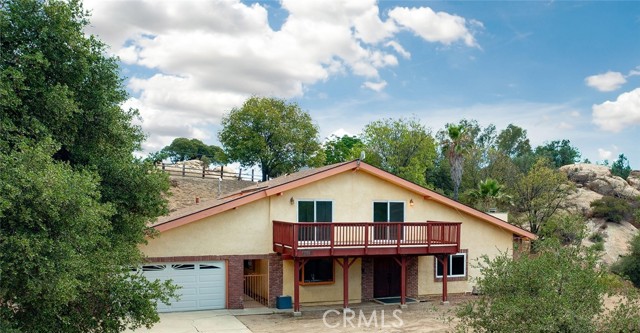
Entradero
19201
Torrance
$1,250,000
1,120
3
2
You will love this remodeled home! The kitchen is spectacular and both bathrooms are new. Laminate flooring, scraped ceilings, recessed lighting and lots of light compliment this home. Excellent location within walking distance of Entradero Park and specialty shops. No maintenance turf front yard is ideal because the backyard needs a lawnmower. 2 car garage, block wall, vinyl fencing and large closets in the bedrooms make this house a home.

Via De La Valle
101
Lake Elsinore
$1,250,000
3,086
4
3
Welcome to your CUSTOM HOME, & private retreat in the desirable Tuscany Hills community. This stunning 4 bedroom + separate office & 2.5 bath sits on one of the most coveted lots in the Tuscany Hills subdivision. Located off the southern end of Canyon Lake, this 2.68 acres boasts breathtaking views with partial view of Canyon Lake. From the moment you arrive, you'll be impressed by the ample parking leading to a home that perfectly blends elegance and comfort. Inside this spacious open floor plan features high ceilings, abundant natural light and designer finishes throughout. New flooring throughout, new interior & exterior paint, oversized kitchen offers granite counters and a large island perfect for entertaining, large familyroom with fireplace, primary suite enjoys sweeping views, a luxurious spa-like bath, and a walk in closet. Step outside to your own resort style backyard complete with a massive pool and spa , built in bbq & fire-pit, gazebo & courtyard area ideal for relaxing or hosting guests. Garage has new epoxy flooring & built in ceiling storage racks. Enjoy the tranquility, privacy, and panoramic scenery that make this home one of the most remarkable in Tuscany Hills. Per city planning department lot may be subdivided.
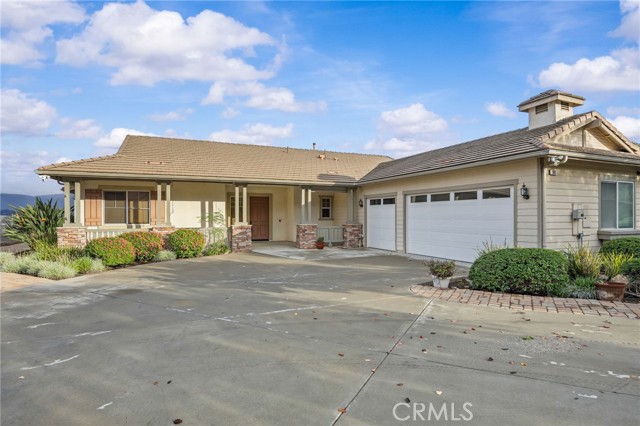
Idaho #301
11764
Los Angeles
$1,250,000
1,408
3
3
Newer building, built in 2016, this beautiful 3 Bedroom, 3 Bath condo is located in one of the most trending neighborhoods of Los Angeles, West LA. Open concept living room, dining and kitchen with gorgeous wide plank wood floors throughout. Tall 9-foot ceilings add to the roomy airy feel of the unit. A modern kitchen with European style cabinets, Caesarstone countertops and stainless-steel appliances opens to a dining area and living space with private balcony. The primary suite has a large walk-in closet and stylish bathroom. Even one of the secondary bedrooms has a large walk-in closet. A rare 3-bedroom in a well-kept modern building with low HOA dues. Two-car parking in a gated garage. Close to many of West LAs best dining and entertainment.
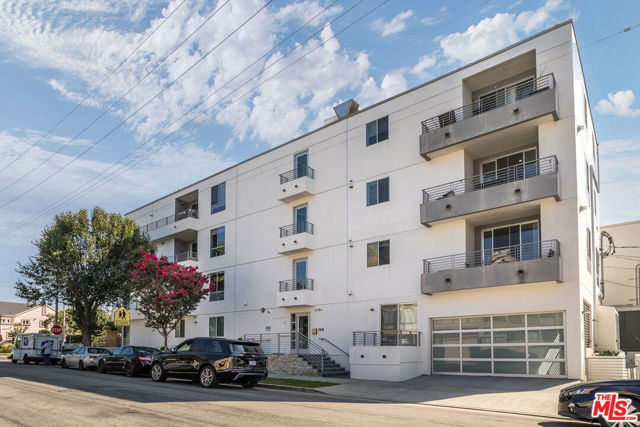
Blue Mountain
207
Claremont
$1,250,000
1,593
3
2
This stunning single-story residence with a brand-new Casita offers the perfect blend of style, comfort, and versatility in one of Claremont’s most sought-after neighborhoods. Featuring 3 spacious bedrooms and 2 updated bathrooms, the home has been fully renovated with a modern kitchen, fresh flooring, stylish bathrooms, a new roof, and crisp exterior paint. Situated on an expansive nearly 11,000 sq ft lot, the backyard is a true retreat with a sparkling pool and the newly built Casita — ideal for guests, a private office, or rental potential. Energy-efficient solar panels add long-term value and savings, making this turnkey property as smart as it is beautiful. Resort-style living, prime location, and thoughtful upgrades — this Claremont gem has it all!
