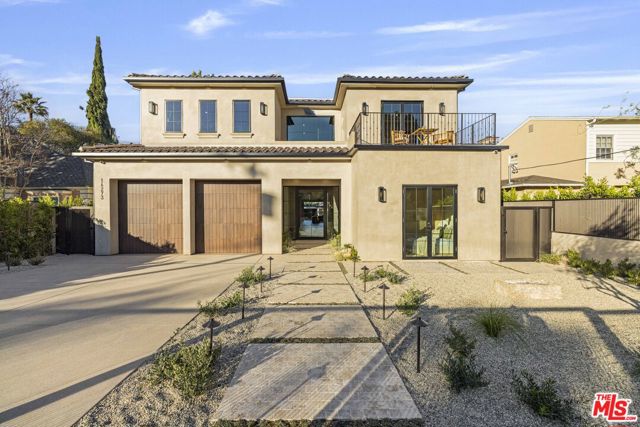Search For Homes
Form submitted successfully!
You are missing required fields.
Dynamic Error Description
There was an error processing this form.
Girla
9919
Los Angeles
$7,095,000
6,755
7
9
In the heart of Cheviot Hills, this contemporary residence, developed by Arzuman Brothers, showcases a seamless fusion of luxury, comfort, and modern design. This 7-bedroom, 9-bathroom home spans three stories of thoughtfully designed living space, all enhanced by beautiful views overlooking Los Angeles. The chef's kitchen features Miele and Thermador appliances, a sculptural island wrapped in oversized tile slabs, a built-in breakfast nook, and custom Italian cabinetry in warm, organic tones. A spacious butler's pantry completes this elegant and highly functional workspace. Upstairs, the spacious primary suite offers a serene daily retreat complete with a private balcony, cozy fireplace, and a large walk-in closet. The luxurious ensuite bath features bespoke tile work, a glass-enclosed shower with bench, and a freestanding soaking tub. There are 6 additional bedrooms, all ensuite with high ceilings and generous closets. The lower level offers the ultimate entertainment experience, featuring a spacious recreation area, lounge with a wet bar, a gym with dry sauna and steam room, a theater with tiered seating. Fully integrated smart-home technology allows effortless control of security cameras, lighting, climate, music, and more. Moments-away access to the Rancho Park Golf Course, Westfield Century City, and just a few miles to the coast.
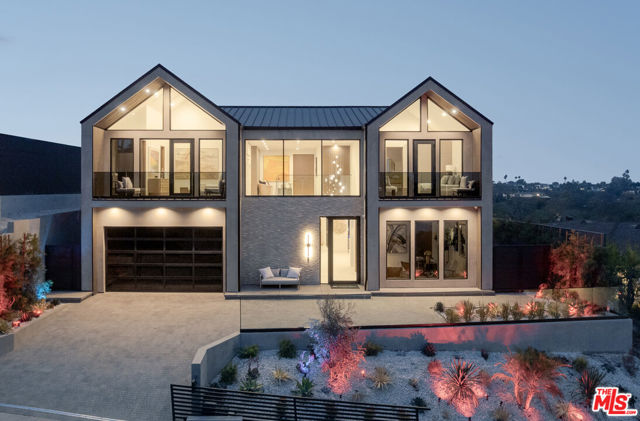
Clipper Hill
700
Danville
$7,088,000
8,254
6
6
Discover timeless sophistication in this exquisite estate, where modern elegance meets California charm. Nestled in one of the Bay Area's most sought-after communities, this home offers expansive living spaces, designer finishes and breathtaking views. This exceptional estate was built for connection & comfort, featuring light filled living areas, a private ADU and a spectacular entertainment basement perfect for movie nights, game days and unforgettable gatherings. This home is an entertainers dream- where everyday feels like a getaway. The ADU features a spacious living, 1 bed, 1 bath, laundry and kitchen. Entertainment basement features a built in bar, bathroom and extra bedroom.
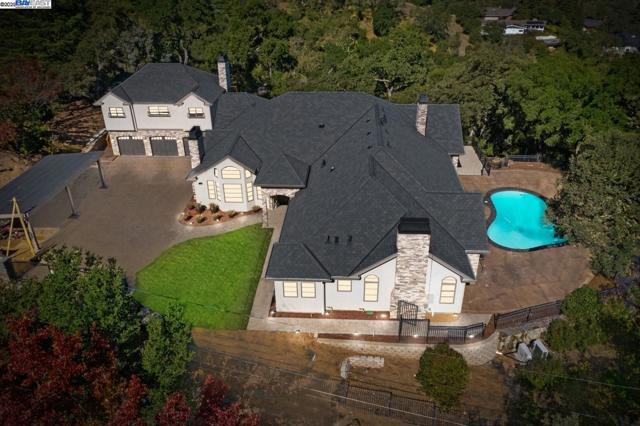
Tourney
17808
Los Gatos
$7,000,000
3,860
5
6
VIEWS OF THE VALLEY! Situated on a private road, this fully fenced and gated modern oasis offers spectacular panoramas of the mountains, Silicon Valley, and Bay Area skylines. Exceptionally quiet and peaceful, it provides a true sense of retreat while remaining close to everything. Designed for everyday luxury and entertaining, the home features a saline heated pool with waterfall, jacuzzi, sauna, and a fully equipped outdoor kitchen...your own private resort. Accordion doors create seamless indoor/outdoor flow, connecting the light-filled main level, chefs kitchen with Thermador appliances, and spacious wraparound deck with TV lounge. Four ensuite bedrooms include a view-filled primary suite with adjoining office (or 5th bedroom) and a separate-entrance guest suite. A lower-level media/game room adds versatile space. Wellness features include radiant heated floors, MERV 16 air filtration, and whole-house water purification. Smart upgrades include a Control4 automation system with smart lighting, indoor/outdoor speakers, perimeter cameras, gate control, and a security alarm. Fresh interior and exterior paint and a low-maintenance yard complete this turnkey sanctuary minutes from top Los Gatos schools, dining, and HWY 17/880.

Victoria Point
31554
Malibu
$7,000,000
3,770
3
4
Nestled behind privacy gates of the prestigious street of Victoria Point located in Malibu's famed Broad Beach area, this ocean-view masterpiece defines luxury coastal living. Every detail of this impeccably designed home exudes sophistication, from its fine finishes to its myriad of high-end features. The resort-style outdoor deck is an entertainer's dream, boasting a panoramic ocean view, infinity pool and spa, and a built-in BBQ area, all framed by the breathtaking coastline. Inside, discover a carefully crafted floor plan that harmoniously blends form, flow and function. The stone flooring and distinctive fireplace surround showcase the sophistication of the home. Entertain or relax with family and friends in the impressive great room with soaring beamed ceilings, picture windows, cozy media room, semi-circular ocean view bar and dining area with stacked stone accent wall. Tucked away at the rear of the room, a temperature-controlled wine cellar awaits behind a secret door. The ocean view gourmet kitchen, a chef's delight, features rich wood cabinetry and a large natural stone island with breakfast bar. The kitchen's three ovens and two distinct prep areas, each with their own sink and dishwasher, invite you to unleash your culinary creativity. The elegant and tranquil ocean view primary bedroom engages your senses with wall to wall scenic windows, cozy fireplace, beamed ceilings, large relaxation patio and spa-inspired custom bath. The walk-in closet feels more like a luxurious boutique designed with meticulous attention to detail. The residence includes two additional en-suite bedrooms, one of which is ocean facing, that are perfect for visiting guests. An office with elegant built-ins provides the ultimate professional sanctuary. The property also boasts a fully finished two-car garage with built-ins for storage and an electric car charger. A stairway to Sea Level Drive from the pool area provides access to Lechuza beach. Sitting majestically on a bluff, the home commands stunning sunset views over Lechuza Beach and the iconic Malibu coastline. This rare offering presents an elegant and serene retreat that epitomizes coastal luxury by the beach. Victoria Point is one of Malibu's best kept secrets.
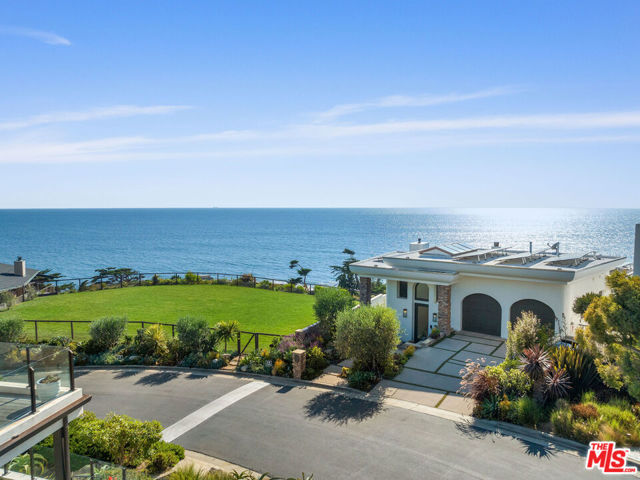
Stafford
3063
Thousand Oaks
$7,000,000
7,316
5
6
Incredible buy! Reduced approx. $2,000,000 from its original list price, this one-of-a-kind estate over a 1/2 acre flat with complete privacy, offers a blend of luxury, privacy, and a financing opportunity rarely seen in today's market. Take advantage of this significant price adjustment and make this spectacular property your own. Seller will consider buying buyers current property at market value minus closing cost.Experience luxury living in this stunning 5-bedroom, 6-bath estate inside the prestigious Sherwood Country Club. Set on a private 5.56-acre corner lot, this 7,316 sq. ft. home offers elegance, privacy, and breathtaking views of the Santa Monica Mountains.Enjoy grand living spaces including formal living and dining rooms, a spacious family room, a gourmet chef's kitchen, a state-of-the-art home theater, and a richly crafted library. Thoughtful details like custom closets, designer window treatments, and dual laundry rooms add convenience and style.Perfectly positioned on an elevated corner lot overlooking the Sherwood Lake Club's 4th, 5th, and 6th holes, this home combines unmatched privacy, stunning scenery, and modern comfort -- a rare opportunity for luxury living at its finest. The seller is open to offering seller financing up to $5 million at a 5.3% interest rate due one year from close of escrow.
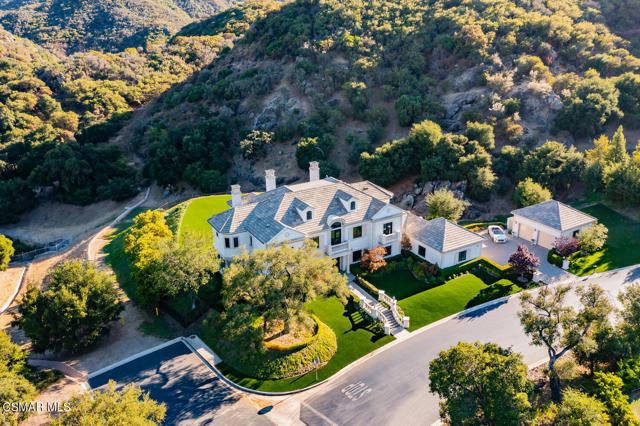
Benedict Canyon
2576
Beverly Hills
$7,000,000
3,764
4
5
2576 Benedict Canyon Drive: A Peaceful Haven in Beverly Hills. Welcome to a truly special Beverly Hills retreat - once home to a legendary figure of Hollywood's golden era. Tucked behind graceful iron gates and surrounded by lush greenery, this private estate offers a rare sense of calm and comfort in the heart of the city. Inside, the home feels open and airy, with vaulted ceilings, soft natural light, and thoughtful details throughout. Built-ins, warm finishes, and generous living spaces make it easy to settle in and feel at home. The family room is perfect for relaxed evenings, while the elegant dining areas and chef-inspired kitchen - with top-of-the-line appliances - invite easy entertaining and everyday connection. A sweet breakfast nook and cozy corners offer peaceful views of the vibrant, lovingly landscaped gardens. The primary suite is a quiet escape, with spacious proportions and a spa-like bath that encourages rest and renewal. Additional bedrooms and guest spaces are welcoming and private, each with beautifully designed bathrooms. Outside, discover your own private oasis. A sparkling, stone-trimmed pool, shaded lounge areas, and mature trees create the perfect backdrop for restful afternoons or gatherings with loved ones. A charming detached guesthouse offers flexible space for visitors, creativity, or work-from-home ease. Set in one of Beverly Hills' most desirable neighborhoods, this warm and graceful home is a place to unwind, reconnect, and enjoy the simple beauty of California living.
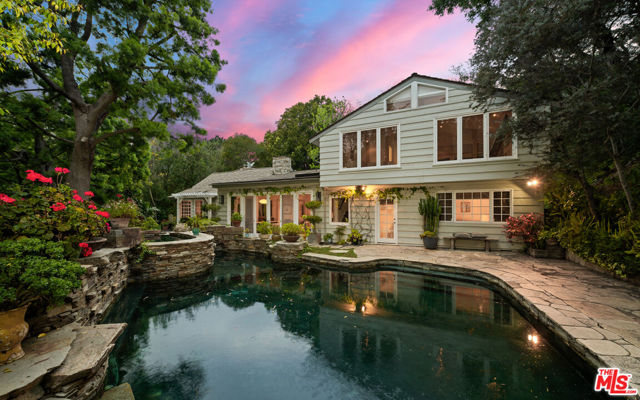
Amanda
11531
Studio City
$7,000,000
3,738
4
3
Your own promontory! Inhale, let it out slowly, take a deep breath, you're home. You will feel immediate relief as the gates begin to close, leaving the outside world behind. As you wind up the gentle curves of the driveway you will gaze at the blooming array of trees and foliage. Olive, eucalyptus and citrus line the private drive to your front door. Atop the property resides a single-level modern dwelling shrouded in privacy. As you enter wood accents and concrete floors welcome you into the home. Before you take a tour of this elegantly remodeled home you catch a glimpse of the sweeping views of the San Fernando Valley. You can't help but gasp and say "WOW" that's incredible - as you make your way to a view you have never experienced before."Magical", "stunning", "jaw dropping" - are all words I have heard uttered. Sweeping 180 degree views are simply breathtaking. The city below, the mountains, the planes in the distance, you can see it all, yet it's a world away. Back in the house - floor to ceiling glass windows and aluminum-clad doors frame the open interior spaces allowing the natural surroundings and sunlight into every room. Step-down into a large family room perfect for lounging and enjoy the adjoining outdoor patio with a jasmine covered trellis. The spacious living room with a stone-clad fireplace flowing into the dining area offers an ambience of comfort and the best for entertaining, all while taking in the epic views. The chefs kitchen is spacious and laid out for optimal cooking, complete with a Viking 6-burner dual oven range, Sub-zero refrigerator, warming drawer and pizza oven. You will enjoy the built-in banquette seating area, walls of custom cabinetry and a walk-in pantry. The views while cooking are insane! Slide open the windows and pass the pizza to your outdoor guests! On one side of the house you have the primary suite - graciously sized and a private retreat. Peaceful and calm with views to the outdoor greenery. The primary bath offers a 2-person shower, dual sinks, custom cabinetry and a giant soaking tub with a massive picture window and views to the garden. On the other side of the house you have 3 bedrooms each enjoying its own special view of the outdoors and one full shared bath.The outdoor spaces are magical. The vast grassy lawn encircles the house and is surrounded by an array of greenery. Tall palm trees, mature olive trees and an orchard of fruit trees inc. lemon, grapefruit, apple and avocado. The sparkling & heated swimming pool sitting atop the property creates a resort-like atmosphere. Lounge chairs, a fire pit, umbrellas and outdoor searing embellish your relaxation. An outdoor kitchen with BBQ, sink, fridge, counter space and storage is a great spot for summer dinners. Topping it off is an outdoor shower (where no one can see you!). A "doll house" preciously sitting by itself in the grass, covered in flowering vines, is a welcome abode for the kids to hideaway or for the adults to play. With electricity, windows and finished flooring you will find many uses for this adorable structure. 3-car garage with EV charger and laundry offers a plethora of space for parking and storage. There is a mid-level parking area for gardeners and visitors hence you have ample parking on site. Homes on this stretch of Amanda Drive don't often change hands. A rare opportunity awaits.
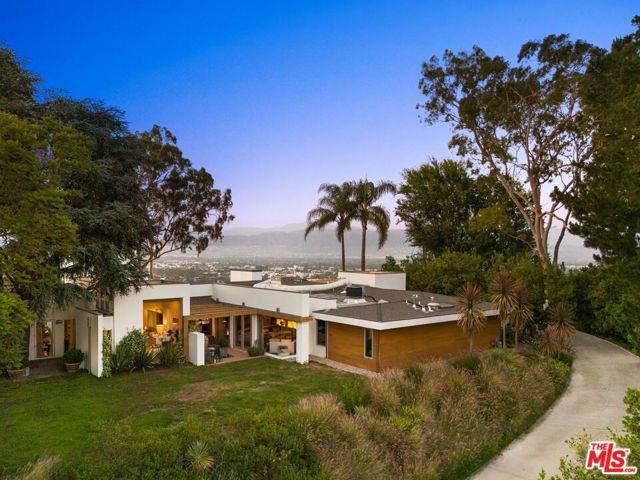
Baseline
5399
Santa Ynez
$6,999,999
4,271
4
5
Unparalleled beauty and style define this reimagined ranch estate, offering breathtaking views of the entire Santa Ynez Valley and the surrounding mountains. A level of design sophistication rarely seen in the Valley has been seamlessly integrated into the recent rebuild of this 1965 mid-century masterpiece. Set back on a flat, elevated 6.33-acre private mesa in the prestigious Rancho Estates, near the intersection of Baseline and Happy Canyon Road, the property provides sweeping vistas of the horse ranches and wineries below. Century-old oak trees frame the landscape, while expansive lawns and meadows surround the residences. As you approach the main residence via the olive tree-lined drive, passing a two-acre pasture, you arrive at the massive steel-framed entrance door. Inside, your gaze is immediately drawn to the soaring, raw cedar-lined architectural ceilings and, beyond, through walls of glass, to the towering oak trees, the pastoral valley, and the Los Padres Forest that frames the entire vista. In addition to the main ranch house, the property boasts a guest house/gym/office structure, a workshop, chicken coops, and a bee house. The owner also has plans for an entertaining barn. The orchard is abundant with apple, pear, fig, apricot, plum, and peach trees, as well as raspberry and blackberry bushes, and champagne grapevines. The harvested olives recently yielded 4 tons of fruit, which provided a 55-gallon barrel of organic pure EVOO at the Figaro Farms press. The circular pool and spa, designed to resemble an artistic pond, operate on an AOP system (a combination of UV and ozone for minimal chlorine usage). Relax and enjoy the views from one of the many thoughtfully curated outdoor spaces, including the vista-point fire pit area. Additionally, the upper yard is completely fenced in. Uniquely for this region, the property is equipped with its own private, dedicated fiber optic line, not shared with any other properties. This invaluable asset ensures seamless streaming, podcasting, and business operations. The design elements throughout the home are nothing short of breathtaking, featuring brass, copper, and raked concrete finishes, an Italian marble bar, wine storage, multiple fireplaces, and a gourmet kitchen outfitted with Wolf and Miele appliances. Smart home upgrades throughout the main house, guest house, gym, and outdoors include lights, sound systems, and security integrated on Control4. All of this is just a short distance from Santa Barbara, offering a rare blend of seclusion and accessibility. Come experience an unrivaled lifestyle of luxurious design in a stunning pastoral setting. We can confidently say that you haven't seen anything like this in the Santa Ynez Valley.
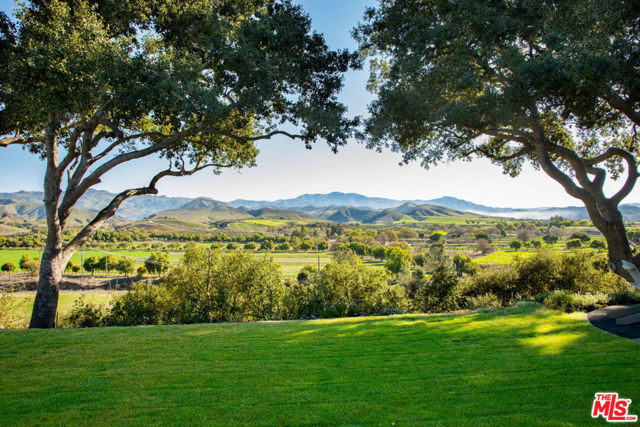
Pacific Coast
27353
Malibu
$6,999,999
4,311
8
8
Welcome to The Bluff Side Four, an exceptional and rare opportunity to own one of Malibu’s most unique blufftop compounds. Spanning two legal parcels and totaling two acres of flat, prime coastal land, this private estate features FOUR beautifully remodeled homes, each with its own distinctive style and purpose. Perched above the Pacific Coast Highway and directly across from the iconic Geoffrey’s Restaurant, the property boasts panoramic ocean views that stretch from Palos Verdes to Point Dume, offering a breathtaking backdrop for coastal living. Each of the four residences was fully renovated just two years ago and is currently tenant-occupied, generating strong income and presenting a dream scenario for investors, 1031 exchange buyers, or those seeking a blend of lifestyle and revenue. The homes include: the Sunset House, a 3-bedroom, 2-bath home with 1,585 sq ft of stylish interior space and sweeping views; the Sea View House, offering 1,689 sq ft across 2 bedrooms, 2.5 baths, and an attached 1 bed, 1 bath ADU —giving multiple living options and flexibility, also with sweeping views; the Tree House, a cozy 1-bedroom, 1-bath loft retreat with 597 sq ft, nestled among lush landscaping; and the Garden Cottage, a charming 440 sq ft 1-bedroom studio with a full kitchen and living room, with a private courtyard and garden area This property is unique and special in so many ways. It is rare to find a piece of flat land, on a bluff, with unobstructed views this close to the water. Short-term rental permits are available and transferable, allowing for both long-term stability and short-term rental flexibility. Centrally located on PCH between Malibu CanyonRd and Kannan Rd allows for easy access to the 101 freeway. The property is minutes away from Pepperdine University, Zuma Beach, and the Iconic Malibu Pier, and steps away from Escondido Beach and Paradise Cove, with easy beach access. Whether you choose to live in one home and lease the others, continue operating it as a high-yield income property, or take your time developing a custom estate while generating income during the permitting process, the potential here is truly limitless. This is more than just a Malibu property—it’s a once-in-a-lifetime opportunity to own a legacy estate on one of the most iconic stretches of California coastline. The Bluff Side Four blends luxury, location, income, and vision into one extraordinary offering. Don’t miss your chance to secure a piece of Malibu magic.
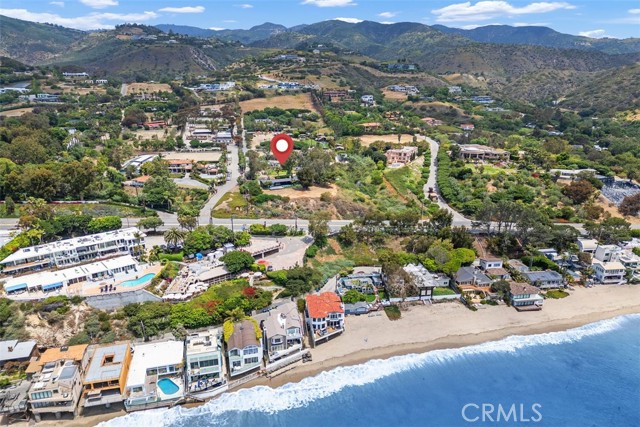
Otsego
17228
Encino
$6,999,999
8,196
6
9
Gated. Grand. Impeccably designed for the discerning family. This is a home built with intention. At the end of a quiet cul-de-sac, this newly constructed modern estate isn't merely a house, it's a love letter to the life you've been waiting to live. Surrounded by perimeter surveillance, this house offers the rare combination of elegance, safety, and seclusion. This is where opulence meets family-first design, a place where children can safely ride bikes, shoot hoops, or splash in the pool, all within the security and serenity of your private estate. The state-of-the art kitchen, with its marble, muted tones, and butler's pantry perfectly marries form and function for gourmet meals or casual family gatherings. The kind of home where light dances across pristine white oak floors, showcasing the craftsmanship which adds architectural warmth to the expansive living spaces. There are six generously scaled bedrooms. There are seven full bathrooms, two powder bathrooms, and yes, heated floors in most. Because even luxury can be nurturing. A bank-grade safe room and a three-car garage ensure total peace of mind, blending luxury with practical security. Downstairs, the entertainment-rich basement is every teenager's dream (and every parent's bargaining chip); offering a sleek bar, fantastic media room, and a gym. Outside, enjoy the epitome of the California lifestyle as the crystalline pool glistens, the guest house charms, and the basketball court pulses with the sound of childhood. There are security cameras all around, but because peace of mind is the ultimate luxury. Amestoy Estates's crown jewel, this retreat isn't just a luxury home it's a lifestyle and a promise of extraordinary living.
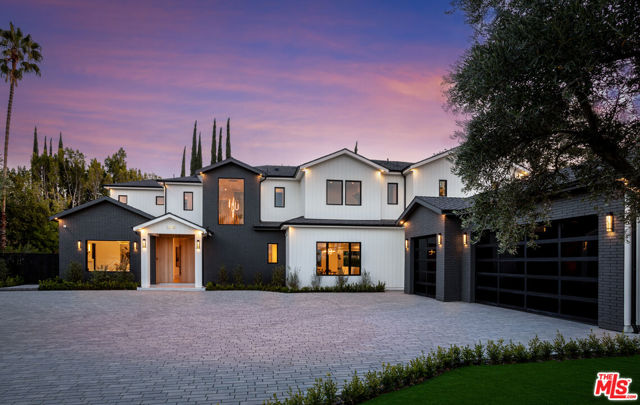
Queens Garden
2786
Thousand Oaks
$6,999,950
5,965
4
6
Absolutely extraordinary CUSTOM SINGLE LEVEL contemporary with panoramic views! A VERY rare offering with an ideal location in guard gated Lake Sherwood! Professionally designed and masterfully built to perfection! Features of this open concept masterpiece include a screening room/office, true formal dining room with temperature controlled wine wall and a breathtaking 'Great room' enhanced by Fleetwood pocket doors, custom wood ceilings and a floor to ceiling fireplace with tiles imported from Japan. The beautiful center island kitchen is graced with top of the line appliances and opens seamlessly to the 'great room'. There is also a centrally located walk in wet bar with large custom fold away windows. The exquisite Primary is second to none and provides TWO separate attached bathrooms and two large finished closets. The resort quality grounds are simply remarkable! Enjoy the custom pool and spa, firepit, barbecue center, an abundance of lush manicured lawns and a remarkable covered outdoor living room all with complete privacy and stellar views of the Golf course and surrounding mountains! Other important and thoughtful amenities include a FIVE car garage, solar system, smart home and a generator. This remarkably designed home is built with timeless finishes and is an absolute one of one! Nothing else compares!
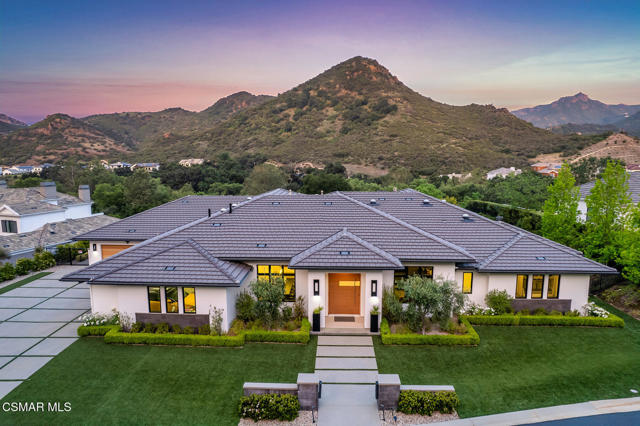
Carmel View South
6370
San Diego
$6,999,000
7,016
5
7
This spectacular Spanish Contemporary estate offers 7,016 SF of modern luxury on nearly an acre in the gated enclave of The Ridge Estates in Del Mar Mesa. Thoughtfully designed with extraordinary attention to detail, the home features 5 spacious ensuite bedrooms plus an office with full bath (optional 6th bedroom). A seamless blend of modern design and eco-conscious materials creates a sophisticated yet comfortable retreat. Floor-to-ceiling cantina doors open to true indoor-outdoor living: a covered loggia, sparkling pool, expansive turf play area, outdoor kitchen, and privacy hedges. The chef’s kitchen boasts Thermador appliances, dual islands, and a walk-in pantry. The primary suite offers a spa-inspired bathroom, elegant custom closet system, sleek fireplace, and private deck with 180° panoramic northern and westerly views. Additional highlights include rooftop solar, a 4-car garage with epoxy floors and abundant storage, soaring ceilings, oversized hallways, and designer finishes throughout. Nestled among Del Mar Mesa’s rolling landscapes yet just minutes from shopping, dining, and freeway access, this rare estate combines elegance, privacy, and breathtaking views—defining luxury living in North County San Diego.
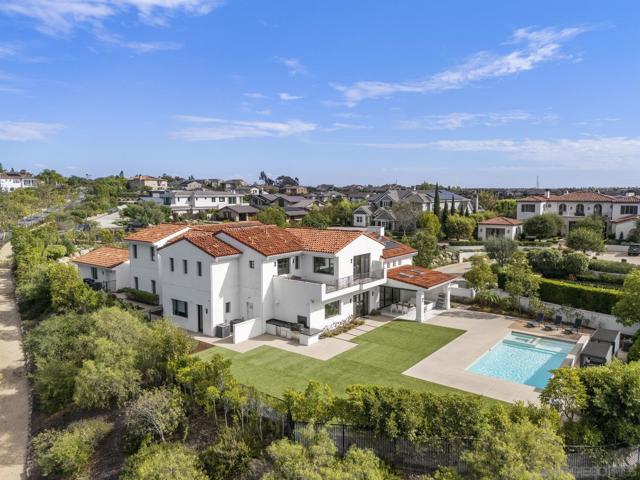
Vista Del Oceano
14847
Del Mar
$6,999,000
4,543
5
4
With a substantial $360,000 price adjustment, this breathtaking Rancho Del Mar sanctuary—newly constructed and privately nestled on a fully fenced, gated one-acre lot at the end of a quiet cul-de-sac—offers exceptional value for a home of its caliber. Designed and curated by Renouveau Hom, the residence blends sculptural modern luxury with an organic coastal-ranch spirit. Roman clay walls, honed Calacatta Viola marble, custom oak cabinetry, dramatic arches, and warm natural wood floors create a space that feels both elevated and inviting. A grand entry introduces the home’s signature “wow” moment: a soaring rotunda with a two-story domed wood ceiling and sculptural fireplace anchoring the airy indoor–outdoor flow. The chef’s kitchen—with an oversized honed marble waterfall island often described as “continent-like,” Sub-Zero refrigeration, and Monogram appliances—opens seamlessly to the living spaces and outdoor terraces. Five spacious bedrooms include dual primary suites, one on each level, ideal for multi-generational living. The lower-level suite enjoys its own private entrance, while the upper primary captures serene views over the resort-style saltwater pool and spa. Four bedrooms feature private outdoor spaces for morning coffee or sunset relaxation. Designed for effortless entertaining, the property boasts an outdoor kitchen with pizza oven, grill, and beverage center; fire-pit and lounge areas; a hot/cold outdoor shower; and a large flat grassy yard for children or pets. Mature trees, lush privacy, and low-maintenance landscaping frame the stunning pool and spa, creating your own SoCal retreat. Additional highlights include designer lighting throughout, a 4-car garage with EV charging, ample guest parking, a newly poured driveway with separate RV gate, and space ideal for a bocce court. 14847 Vista Del Oceano is a rare offering—an artfully crafted, never-lived-in sanctuary that feels worlds away yet close to everything - beaches, restaurants, boutiques and freeway access.
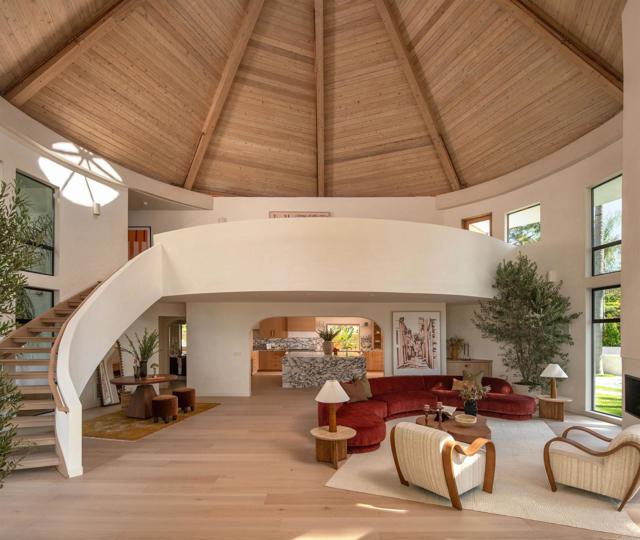
Woodhill Canyon
3596
Studio City
$6,999,000
5,873
5
6
JETLINER 360 DEGREE VIEWS!! ELEVATION!! MAGIC? High above Studio City’s Silver Triangle, behind double gates and perfect for all the Privacy lovers and surrounded by nature, a masterpiece rises in a home where art, architecture, and sky become one. This masterpiece was originally envisioned by Michael Pearce and David Kellen. Every angle reveals a new view: the Valley stretched wide, the hills glowing at sunset, reflections shimmering from the infinity edge pool. Inside, glass walls dissolve into the horizon, and light fills every corner. Soaring ceilings, a sculptural fireplace, a kitchen carved in oak and quartzite every detail whispers intention. The primary suite feels like a private world of its own, complete with marble, dual showers, a dry sauna, and a Miele coffee bar all framed by endless views. This is not just a home. It’s an experience that suspends time and captures California’s soul.
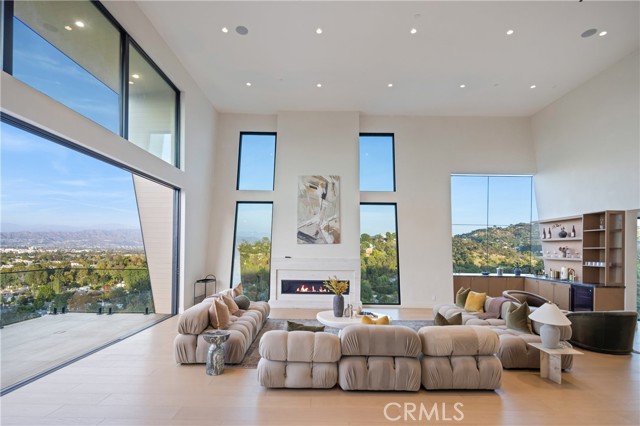
The Strand
1614
Hermosa Beach
$6,999,000
1,716
4
4
Have you always dreamed of building a home (or second home) on The Strand, only to watch prices drift higher and higher? Well, here is the opportunity to experience oceanfront living just a comfortable walk from the Pier and downtown, at a price that may surprise you. Imagine watching Pro Volleyball from your balcony, as you sip your favorite beverage- watching sailboats and surfers, dolphins and more, at sunset in the orange glow of days’ end. And on a balmy autumn afternoon, whitewater washing the shore in the final glint of daylight as you stare one more time looking for the green flash of the sun as it dips below the horizon. God ain’t making any more ocean front property here. The existing structure is a 1913 dwelling with 4 bedrooms. This is in the 30 foot height area of The Strand, making for three floors on grade, and better top floor views, as well as a roof deck! This location, just north of the Pier, is ideal due to the walkability to restaurants. Yet, still far enough away to stay quiet at night. It’s a unique life at the beach, and you deserve it!
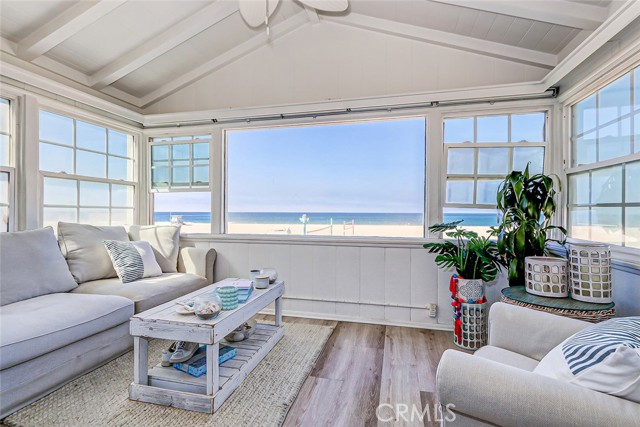
Hollywood
8566
Los Angeles
$6,999,000
4,266
6
7
Perched above the legendary Sunset Strip, this 4,266 sq ft modern residence delivers breathtaking ocean views, inspired design, and high-end finishes in one of LA’s most exclusive neighborhoods. This four-level architectural home seamlessly blends modern luxury with smart home innovation, offering the ultimate in elevated indoor-outdoor living. Inside, soaring 21.5-foot ceilings, floating LED-lit stairs, and a solar-powered skylight flood the main living space with natural light and dramatic volume. Hickory Natural hardwood floors run throughout, while oversized porcelain slabs accent three floor-to-ceiling fireplaces, the chef’s kitchen backsplash, island, master bath walls, loft counter, and outdoor BBQ area. Enjoy sweeping ocean views from five of six bedrooms, the family room, chef’s kitchen, rooftop deck, and even the heated saltwater pool. The luxurious primary suite features vaulted ceilings, a fireplace, dual walk-in closets, and dual spa-style baths for a true retreat experience. The lower level hosts four private en-suite bedrooms, each with sliding glass doors opening to expansive rear-facing decks with dramatic southern views—ideal for guests, teens, or multigenerational living. A true entertainer’s dream, the gourmet kitchen is outfitted with Sub-Zero and Wolf appliances, an oversized island, and generous cabinet space. The home is built to entertain—featuring a rooftop deck, theatre, loft, and an outdoor kitchen with built-in BBQ and panoramic views. Designed for effortless indoor-outdoor living, eight Fleetwood sliding doors open to limestone-paved exteriors, a heated saltwater pool and spa with LED lighting, solar landscape lighting, and two NEMA 14-50 EV charging outlets.Mature ficus trees border the backyard, and have the potential to soar over 40 feet for privacy, or can be trimmed at pool level to preserve the ocean view for the backyard. Seven steel-framed mahogany pivot doors—including the main entry and six bedroom entries—add warmth and elegance to the home’s sleek modern aesthetic. Smart home systems control lighting, fireplaces, pool, irrigation, security, theater, and climate—all from your fingertips. A rare opportunity to own a custom-crafted modern home with luxury finishes, iconic views, and seamless indoor-outdoor flow—minutes from the Sunset Strip, yet a world apart.

Stone Oak
3123
Los Angeles
$6,999,000
6,360
5
7
Perched atop a serene, gated street with sweeping views of the canyon and city lights, this exquisite tennis estate is a rare offering for the buyer seeking privacy, sophistication, and exceptional craftsmanship. Behind gates, and nestled within lush park-like grounds, the property offers a full-size, lighted tennis court, a resort-style pool and spa, and a truly seamless blend of indoor-outdoor living. Colorful gardens, vibrant sunsets, and picturesque sunrises over the canyons create a magical atmosphere, while state-of-the-art security and updated systems ensure peace of mind and effortless modern living. The interiors are equally impressive, with soaring wood-beamed ceilings, rich wood and stone floors, and a warm, inviting floor plan. The updated kitchen and bathrooms showcase tasteful design and premium finishes, while expansive windows and skylights flood the home with natural light. The formal dining room features marvelous high ceilings, and an adjoining butler's pantry offers elegance and ease for entertaining. A lovely den/library provides a cozy retreat, and a sophisticated family room includes a full bar and temperature-controlled wine storage. Upstairs, four spacious bedrooms offer comfort and privacy, including a massive primary suite that is a true sanctuary. It features a beautiful adjoining reading room, panoramic views, and a stunning oversized bathroom with a standalone soaking tub overlooking the canyon, a sauna, and dual walk-in closets. A private maid's quarters on the lower level adds versatility and convenience. Outdoors, the detached cabana, mature fruit trees, and multiple entertaining areas offer endless possibilities. An outdoor bathroom sits adjacent to an ideal location for an ADU conversion, perfect for guest accommodations or a studio. A three-car garage and generous motor court provide ample parking for residents and guests alike. This is a signature property where timeless design meets modern luxury, just moments from both Westside and Valley studios, entertainment, private schools, and business centers. Welcome to 3123 Stone Oak Drive, an extraordinary estate to be cherished for generations.
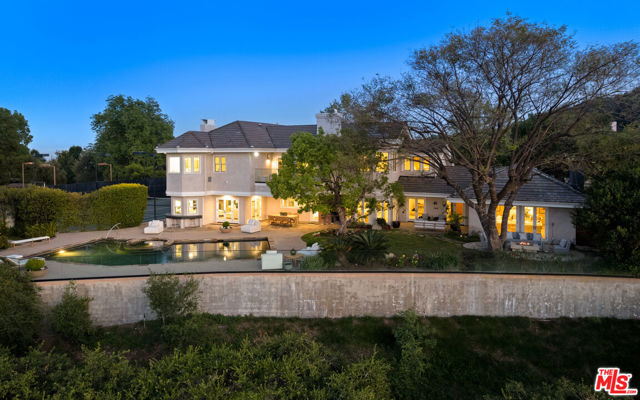
La Montana
18933
Tarzana
$6,999,000
8,376
7
7
Presenting a magnificent custom Tuscan nestled “South of Blvd” within the tranquil hills of Tarzana. Spellbinding views from the rocky Santa Susana mountains in the northwest corner of the Valley spanning clear across to the east while capturing hypnotic visions of glistening lights, majestic mountains and all the daytime dazzle of the Valley below. Gated entrance at the end of a quiet cul-de-sac leads to this ultra-private nearly 8,400 sq. ft. estate on 1.5 acres designed and crafted by these original owners. Beautiful arches and grand columns entice you to explore more. Inside, a living room with 20 ft. soaring ceilings, family room with fireplace and spacious formal dining all offer large windows to ensure the glorious views are always right by your side. Open & bright kitchen features a large center-island & adjacent breakfast nook with plenty of windows to enable you to devour the sumptuous sites with each and ever meal. Large office, game-room and ensuite further enhance the lower level. Choose the grand curved staircase or the stairs adjoining the kitchen to guide you to the upper level or…if stairs are a strain, an elevator is at your service affording the opportunity to remain for a lifetime. Your double-door entry primary suite provides three prime vantage points to soak in the sights….cozy adjoining reading/relaxation arena, large private balcony and from the comfort of your bed as the last thing you see each night and the first as you arise. Spacious luxurious bath and a massive walk-in closet add to its appeal. Three additional ensuites with balconies and an upper-level family room option are ideal. Outside, these palatial rear grounds offer a sensational sanctuary to indulge in a true southern California lifestyle. With the jaw-dropping panoramic backdrop visible form virtually every inch, the experience is like no other. Enjoy a solar heated pool, soothing spa, barbeque center/dining area and a sprawling grassy area. This is one not to be missed!
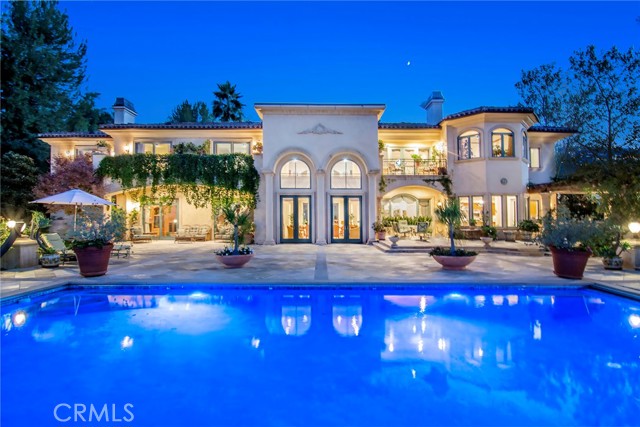
Pampas Ricas
14903
Pacific Palisades
$6,999,000
3,445
5
4
Coveted Huntington Palisades, meticulously renovated 3,445 square foot single-level ranch-style home set on an expansive 13,800 square foot corner lot. The property represents not only exceptional design and craftsmanship but also a profound sense of community in one of Southern California's most prestigious coastal neighborhoods. In an area where so much was lost during the 2025 Palisades Fires, 14903 Pampas Ricas stood strong and survived. Its presence is both beautiful and symbolic, an intact sanctuary within a cherished neighborhood now entering a vibrant period of renewal. Thoughtful and timeless materials define the interior. Hardwood oak floors, Marvin windows, and strategically placed skylights create warm, light-filled spaces throughout. The floor-plan offers four generously sized bedrooms and four bathrooms, plus a large den/office recorded as the fifth bedroom. The chef's kitchen is a showpiece, featuring stunning honed marble counters, custom cabinetry, a large center island, walk-in pantry, Miele dishwasher, 60" paneled Sub-Zero refrigerator/freezer, and a 60" Wolf range with dual ovens, six burners, and a griddle. The inviting living room centers around a gas fireplace and transitions easily to the formal dining room. A large two-car garage and full-size driveway provide ample off-street parking. Seamless indoor-outdoor flow anchors the home's coastal living experience. French doors open to an expansive patio ideal for al fresco dining and large-scale entertaining. The oversized backyard is swimming pool ready. A second part of the backyard includes a full-size sports court perfect for basketball, pickleball, or recreation. The serene primary suite features custom solid-wood built-ins, French doors to a private patio, and a spa-inspired ensuite bath with a freestanding soaking tub, marble floors and countertops, and an oversized shower. Secondary bedrooms offer large windows, large closets, and custom built-ins. The powder room includes a custom floating vanity with a sleek quartz countertop. Moments from the Caruso Palisades Village, which is set to reopen in 2026. Several schools and local businesses have already reopened, with more slated to return in the coming months. As the restoration progresses, Pacific Palisades is poised to emerge more beautiful than ever, continuing to embody one of the last true small beach-town communities on the California coast. With its intact structure, elegant renovations, and exceptional oversized corner lot, 14903 Pampas Ricas offers a rare opportunity to own an existing home in The Huntington as the community steps confidently into its next chapter. ***(All photos and video reflected in this listing were captured before the Palisades Fire).
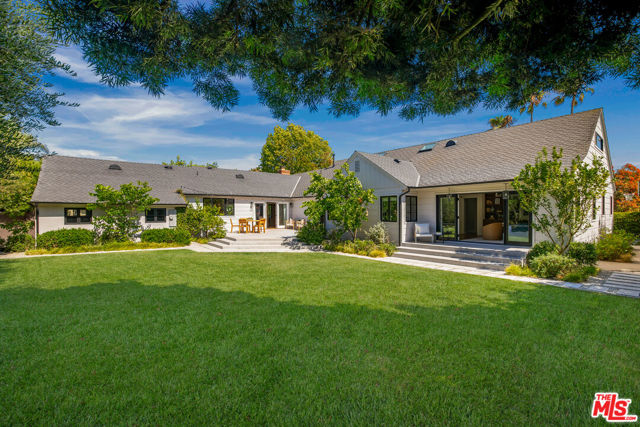
Byer Road
3501
Byron
$6,998,000
4,498
4
4
Test Stay This Opulence. Nestled on 44 acres of rolling countryside, this 4,498 sq ft custom estate offers a lifestyle where luxury meets legacy. Featuring 4 bedrooms and 4 spa-inspired bathrooms, every inch of the home has been artfully designed with bespoke finishes, soaring ceilings, and timeless elegance. At its heart, 30 acres of thriving grapevines and 5 acres of flourishing olive trees create the perfect vineyard retreat for the discerning wine and olive oil connoisseur. A remarkable 7,855 sq ft event center and tasting room elevate the property into a destination, offering endless opportunities for hosting gatherings both intimate and grand. For those who crave recreation, the estate boasts its very own “Field of Dreams” baseball diamond—whimsical yet refined—seamlessly blending leisure with sophistication. Car enthusiasts will revel in the expansive 5,282 sq ft of garage space, while 2,295 sq ft of covered porches and loggias invite relaxation amidst breathtaking views of vineyards, olive groves, and open skies. Every element has been thoughtfully crafted to combine elegance, function, and charm, creating an unmatched sanctuary that is as inspiring as it is inviting. This is more than a home—it’s a legacy estate, an experience, and a lifestyle waiting to be embraced.

Hermitage
2835
Ojai
$6,998,000
4,466
5
5
A truly rare opportunity inside the prestigious, gated, and historic Hermitage Ranch. The moment you enter this exceptional 47-acre estate, you feel the serenity and seclusion that make this property so special. This is a true retreat, a resort-like setting with two large homes, both perfectly positioned to take in the sweeping mountain and valley views that make Ojai such a magical place. The main house (2835 Hermitage) is 4466sqft 5bd/5ba or 4bd/office) and the guest house (2833 Hermitage) is 2396sft 3bd 3ba. The possibilities here are endless. There is an almost two-acre pad that could accommodate a professional-level equestrian facility, tennis or pickleball courts, or whatever vision you have for creating your dream compound. The property, which falls under the Williamson Act, is a perfect wedding venue and since it is not within the city limits of Ojai is governed by Ventura County rules as to other short term rental uses. Buyers should verify all potential uses directly with the County. A seasonal stream winds through the land, adding to the charm and peacefulness of the setting. Perched at the top of the private, 500-acre Hermitage Ranch, the main villa feels timeless and romantic, beautifully upgraded, thoughtfully maintained, and truly in immaculate condition. The photos are stunning, but seeing this property in person is absolutely breathtaking. Outdoor living is exceptional here, with expansive covered patios, an inviting outdoor kitchen, and a gorgeous pool area designed for entertaining or relaxing. There is also a detached workout studio, perfect for yoga, fitness, or quiet retreat time. You’re surrounded by lush avocado and citrus orchards, and the property includes 10 acres of avocado trees and 1.5 acres of Golden Nuggets. Residents enjoy direct access to extensive hiking trails leading into the Los Padres National Forest, truly a dream for nature lovers. A charming guest house, crafted with the same attention to detail as the main residence, adds even more flexibility and charm. Bordering State Park land, it’s common to see deer wandering through the orchards, adding to the peaceful, natural beauty of the setting. A piece of paradise tucked in the heart of the Ojai Valley. Ojai was just named one of the 11 Most Idyllic Small Towns in California by World Atlas and this property embodies exactly why. Don’t miss this one-of-a-kind opportunity to own an extraordinary estate that could offer significant tax advantages (check with CPA).
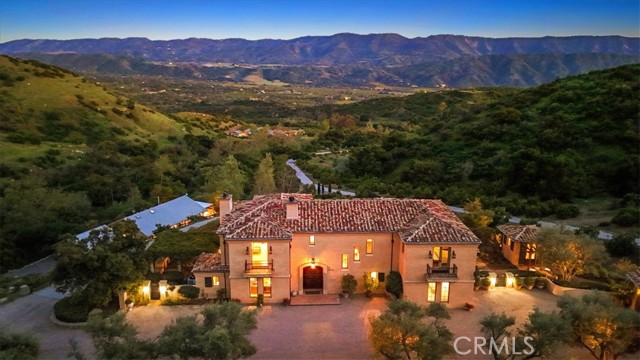
Baja Mar
5717
La Jolla
$6,995,000
6,334
4
7
This lovingly cared-for home boasts panoramic whitewater ocean views, bay and city vistas, and dazzling firework shows. Nestled in a quiet cul-de-sac in La Jolla, this property offers an incredible opportunity to make it uniquely yours. Perfect for hosting gatherings, the outdoor space features a pool, spa, and various amenities designed for leisure and entertainment. The property comes with owned solar panels, providing sustainable and cost-efficient energy. Situated in a serene and private cul-de-sac, offering peace and tranquility. Don't miss out on this rare piece of property where you can create your dream home in one of La Jolla's most coveted locations.
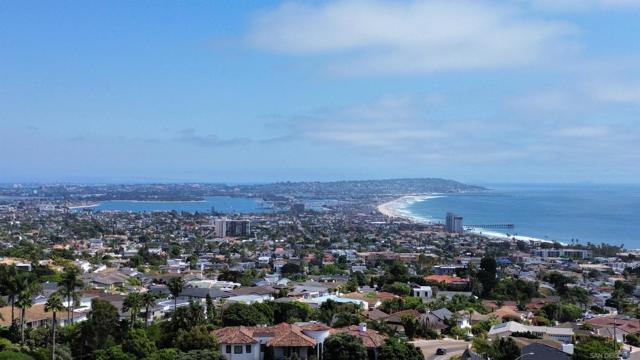
Avenida Andorra
6887
La Jolla
$6,995,000
5,103
4
5
Tucked away at the end of a private cul-de-sac in the coveted Muirlands West neighborhood, this exceptional single-level La Jolla residence blends refined design with modern convenience on nearly half an acre of beautifully landscaped grounds. Every detail has been thoughtfully curated throughout this single level estate, offering a seamless balance of luxury, privacy, and functionality. Step inside to expansive open living spaces bathed in natural light through oversized La Cantina sliding doors, creating a fluid connection between indoors and out. The chef’s kitchen is a true centerpiece, featuring quartzite Cristallo counters, Wolf/Sub-Zero appliances, dual wine fridges, and custom cabinetry. Wide-plank hardwood floors, designer lighting, and sophisticated finishes enhance the home’s contemporary coastal aesthetic. The primary suite provides a serene retreat with an oversized walk-in closet, spa-inspired bathroom with steam shower, soaking tub, and custom stonework. Additional highlights include an executive office, dual laundry, and whole-home smart systems with security and electric shades. Resort-style living continues outdoors with a brand new 42-foot saltwater pool, built-in BBQ island with Neolith counters, fire pit, putting green, and outdoor shower—all framed by lush landscaping, new hardscape, and ambient lighting. Recent enhancements make this home even more remarkable: a custom solar system with a new 400 AMP electrical panel offers energy efficiency and ability to install a EV supercharger, while the garage has been reimagined into a state-of-the-art gym featuring drop-down TVs and built-in cabinetry for sleek storage. Perfectly private yet moments from La Jolla’s beaches, schools, and village amenities, this residence is a rare opportunity to experience modern luxury in one of San Diego’s most desirable enclaves.
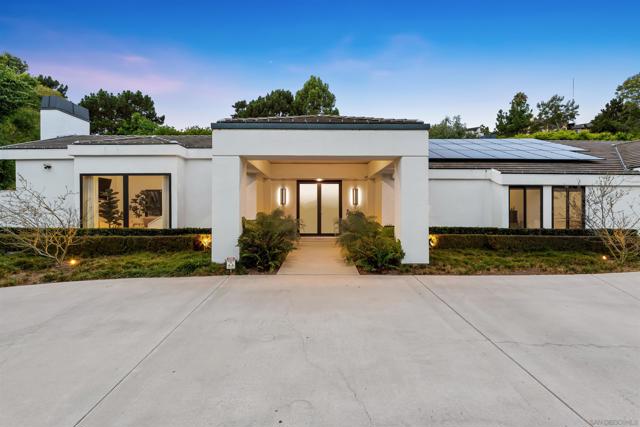
Norcroft
365
Los Angeles
$6,995,000
4,776
5
5
Completely reimagined prime Little Holmby traditional set on one of the neighborhood's most desirable streets. It boasts captivating curb appeal with lush landscaping by renowned landscape architect Mark Tessier, including olive trees, star jasmine vines, and ficus hedges for ultimate privacy. The expansive backyard is a true highlight, featuring a large swimmer's pool, custom outdoor trellis with four patio heaters and drapery for shade, an outdoor BBQ, and a patio area surrounded by lush trees creating a peaceful vibe. Inside, the home is bright and welcoming, showcasing fine architectural character. The spacious formal living and dining rooms are perfect for hosting, while the brand-new chef's kitchen with top-of-the-line Miele appliances is unlike anything currently available on the market. All of this flows seamlessly into the stunning backyard, pool, patio, and custom trellis, ideal for entertaining. Boasting five bedrooms, the Primary Suite includes a large closet and a state-of-the-art, newly remodeled bathroom. Notable upgrades include a new HVAC system, Lutron lighting control systems, indoor/outdoor Sonance speakers with Sonos, custom LED lighting, a commercial-grade elevator that connects the garage drop-off zone directly to the home's entry, a three-car garage with polished epoxy flooring, built-in storage, and a bonus loft for additional storage, lime wash paint in the living and dining rooms, custom drapery in every room, brass finishes throughout the home, engineered white oak flooring, a new roof, and two legal addresses/APN's. All of this is just moments away from Westwood Village, The Geffen Playhouse, and Warner Avenue Elementary, this home blends classic elegance with modern functionality, perfectly suited for indoor-outdoor California living.
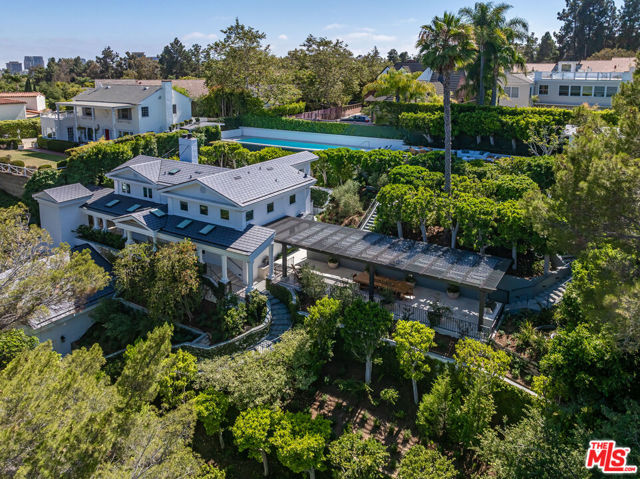
Mulholland
26721
Calabasas
$6,995,000
6,218
7
9
Tucked beyond a long, private drive within the exclusive gates of Malibu Valley Estates, this newly completed Modern Ranch estate reimagines California countryside living with a warm and contemporary refinement. Framed by the rolling hills of the Santa Monica Mountains, the residence is the latest work by one of Southern California's most meticulous luxury builders, showcasing an elevated palette of natural stone, light wood, and bespoke finishes that celebrate texture, scale, and serenity. Set on approximately 1.7 acres behind its own secondary gates, the 6,000+ SF single-story compound spans 12 - 26 ft ceilings and is thoughtfully composed of a Main Residence, Junior ADU, and full Guest House, ideal for multi-generational living, long-term guests, or dedicated office/studio spaces with complete privacy. Designed to embrace an authentic indoor-outdoor flow, the interiors feature artisanal craftsmanship displayed through expansive stone accents, wide-plank engineered hardwood, custom millwork, solid-core doors, and floor-to-ceiling walls of glass that blur the line between home and nature. At the heart of the residence is a dramatic great room and an impeccably curated chef's kitchen outfitted with Gaggenau and Thermador professional appliances, an oversized eat-in island, marble countertops, and a walk-in pantry designed for both intimate living and grand-scale entertaining. The primary suite is its own sanctuary, offering 12 - foot ceilings, a fireplace, a spa-inspired bathroom with dual vanities, a soaking tub, and a generous shower wrapped in stone. Outdoor living unfolds across multiple destinations, covered patios, an expansive poolside terrace with a full outdoor kitchen and pool bath, a romantic fire-pit lounge, and spacious lawns surrounded by mature landscaping. A lower portion of the lot provides the rare possibility to accommodate recreational amenities just moments from nearby riding trails and a renowned hunter/jumper center. A striking and secluded retreat only a short drive to Pacific Coast Highway, US-101, Erewhon, Old Town Calabasas, and the region's best hiking and biking, this estate offers a rare opportunity to experience handcrafted luxury, nature, and privacy without compromising proximity. A true legacy property, timeless, refined, and thoughtfully built for those who value exceptional living.
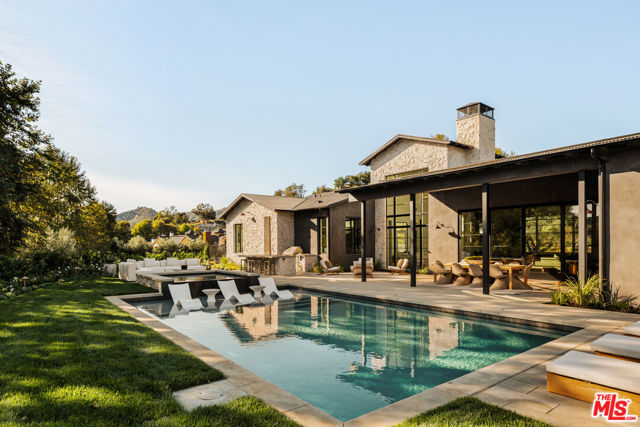
Evening Canyon
301
Corona del Mar
$6,995,000
3,267
4
4
Welcome to the definition of Corona del Mar. A rare chance to own in the highly-sought-after Shore Cliffs community, 301 Evening Canyon embodies the effortless lifestyle that defines this iconic enclave. Set on a coveted spacious corner lot, the home blends timeless architecture, authentic style, and fresh updates throughout. Inside, soaring two-story ceilings and custom French oak floors create an airy sense of scale and warmth in the heart of the home. The kitchen showcases a massive center island with seating, a Wolf refrigerator and range, Bosch dishwasher, warming ovens, and a Thermador-equipped butler’s pantry and laundry room. Four bedrooms are thoughtfully arranged, including multiple ensuite rooms and others with direct access to the private backyard—offering flexibility for guests, family members, or a home office. Fresh paint, new bedroom carpet, and refined finishes highlight the home’s careful maintenance and classic appeal. Ample storage is found throughout the home, including generous closets and built-in cabinetry. Outdoors, mature hedges offer exceptional privacy, framing a spacious front courtyard, and a spacious backyard with a large turf area, expansive flat patio, and a charming detached shed. Enjoy abundant parking, easy access to CdM Village’s boutiques, cafés, and restaurants, and a premier location just steps from the community's private beach. Here, in one of Southern California’s most desirable neighborhoods, the weather is unmatched, the surf is sublime, and the schools are top-rated, making everyday feel like a getaway. This is more than a home; it’s the key to a Shore Cliffs lifestyle that is truly one-of-a-kind.
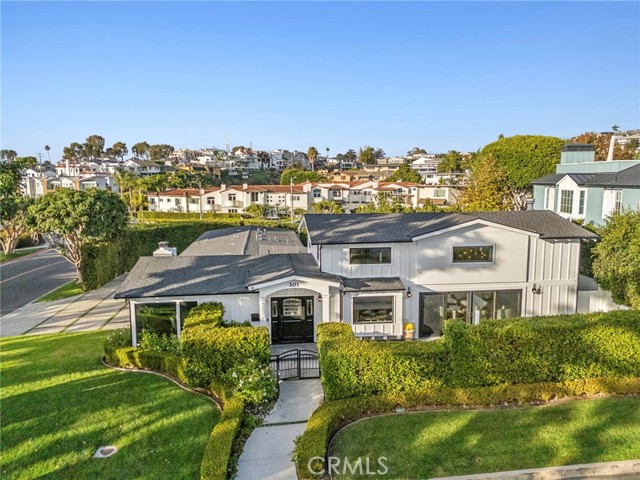
Glenview
1151
Montecito
$6,995,000
3,838
4
4
Gated Spanish Colonial Revival estate in Montecito's prestigious Pepper Hill neighborhood and Cold Spring School District. Set on .85 lush acres, the 4BD/3.5BA main residence offers nearly 3,850 sq ft of elegant, light-filled living with vaulted ceilings, a formal dining room, spacious kitchen with breakfast area, and a cozy family room. The living room opens through bi-folding glass doors to a stunning pool, spa, and multiple patios--ideal for indoor-outdoor living. A studio guest casita with full bath and a detached office with bath provide added flexibility. Moments from the Montecito Club, Rosewood Miramar, and both Upper and Lower Villages, this timeless retreat captures the essence of relaxed, refined Montecito coastal living.
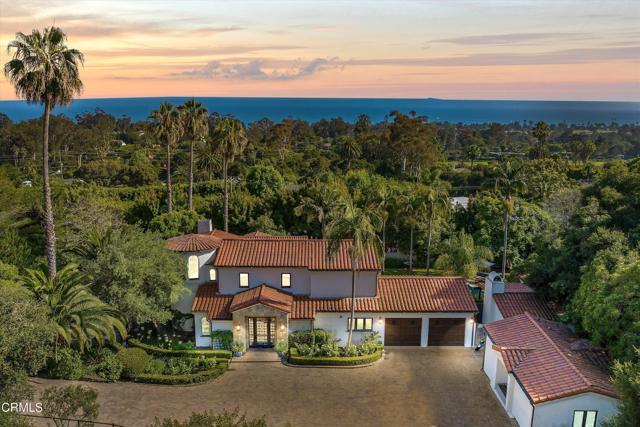
Upper Terrace
133
Avalon
$6,995,000
3,773
5
5
Luxury Catalina Island Panoramic View Triplex! From the moment you turn onto Wrigley Terrace Drive, you know you're headed to someplace special. Properties with such an amazing viewpoint of Upper Terrace Road are few and far apart. The beautiful landscaping, privacy, and neighbors all contribute to what makes this property so unique. Located just below the iconic Wrigley Mansion, 133 Upper Terrace stands out on the hillside, offering mesmerizing views of Avalon Bay, the historic Holy Hill House, and the world-famous Casino. Only thirteen other properties share the street, ensuring exclusivity. Both neighboring properties are built low on their lots with entrances on Middle Terrace, leaving bonus open-air space, plenty of natural light, and additional views through side windows. Designed by architect C.J. Light Associates of Newport Beach, this triplex features five levels of seamless indoor and outdoor living space. C.J. Light Associates has designed many of the highest-selling homes in Orange County and their work is featured in numerous architectural publications. The property was meticulously crafted by local finish carpenter and contractor Jerry Dunn Construction for himself, his company has over 40 years of experience building in Avalon. Every inch of this property was built with careful planning, high-end materials, and maintained with exceptional attention to detail. The elegantly designed interiors feature an open-concept layout that flows seamlessly throughout, making the space perfect for both relaxed living and exceptional entertaining. State-of-the-art features include warming drawers, gas fireplaces, smart home-controlled lighting, and blackout blinds. The owner-builder thought of every detail, incorporating warmth, character, and modern comforts into every aspect of the design. If you seek incredible homes in magical destinations, this is an opportunity you won't want to miss. Catalina Island, "The Island of Romance," is beloved by all. Located 26 miles off the coast of Southern California, Avalon has a rich history with the Wrigley Family and the Chicago Cubs' spring training. Avalon has always been a destination for outdoor enthusiasts. Catalina Island is also an ideal place to work remotely while embracing coastal living. From pickleball and outrigger paddling to scuba diving, golfing, fishing, and offshore adventures like paddy hopping or deep-sea fishing, everything is easily accessible from your luxury home base in Avalon.
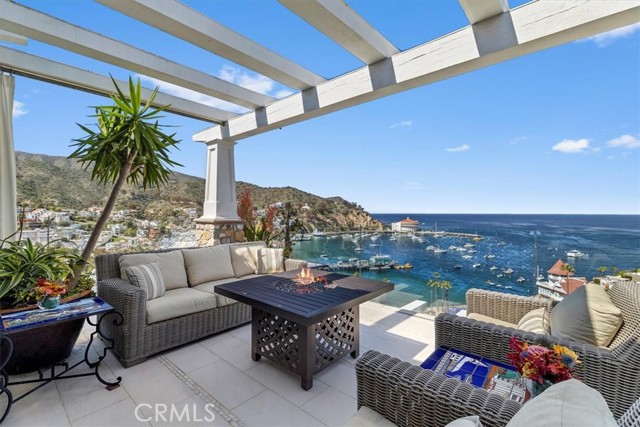
Valley Meadow
4230
Encino
$6,995,000
10,309
7
10
A rare chance to own an estate of this caliber for far less than current build cost. Offering over 10,000 square feet of luxury living, this gated residence showcases exceptional materials, design, and amenities all at under $680 per square foot. Comparable construction today would exceed the asking price by millions, making this property an extraordinary value and investment.The estate's impressive architecture begins with a three-story foyer filled with natural light, a private elevator, and a sweeping staircase that anchors the home. High ceilings, custom millwork, and premium finishes reflect the craftsmanship found only in world-class construction.Living spaces are designed for versatility with multiple formal and casual lounges, a great room with fireplace, executive office/library, and media or game room. Floor-to-ceiling glass doors open to the outdoors, enhancing light, flow, and livability.The chef's kitchen is both functional and stunning: Wolf and Sub-Zero appliances, dual sinks and dishwashers, a massive prep island, custom cabinetry, and walk-in pantry. A caterer's or secondary prep area makes entertaining effortless.The primary suite is a true retreat privately positioned, featuring a lounge, dual spa-inspired baths, and two boutique dressing rooms with custom organization. Each secondary suite is generously scaled with en-suite baths and designer finishes.The resort-like grounds rival a five-star retreat, with a 60-foot pool and spa, 70-foot cascading water feature, outdoor kitchen and bar pavilion, multiple fire features, and a regulation sport/tennis court with cabana.With construction quality and amenities impossible to duplicate at this price, this estate offers a secure, tangible investment one that blends timeless design with long-term value.
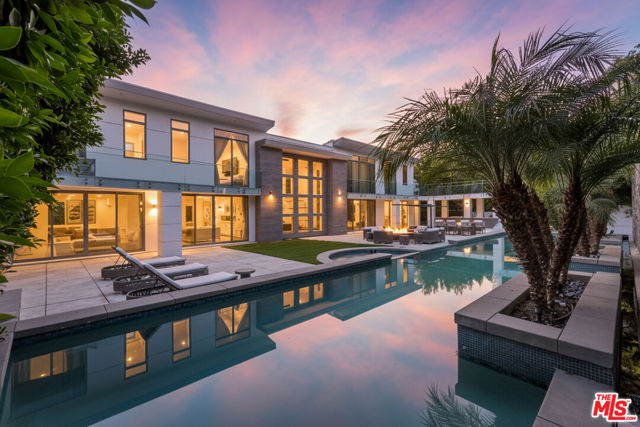
Greenleaf
14273
Sherman Oaks
$6,995,000
6,902
5
7
Welcome to Casa Verde, one of the largest and most extraordinary homes ever built south of the Boulevard in Sherman Oaks. Set on an expansive 13,000 sq ft lot, this 5-bed, 7-bath estate blends timeless European influence with high-end contemporary design, featuring hand-applied limewashed walls, a sculptural plaster staircase, and natural light pouring in from every angle. Step through the custom oversized pivot door and you're immediately met with soaring ceilings and a floor plan crafted for true indoor/outdoor entertaining. A large custom bar sits at the center of the home, creating a stunning focal point and seamless flow into the expansive dining area, where floor-to-ceiling sliders open to a private outdoor sanctuary anchored by a limestone fireplace. The chef's kitchen features custom white oak cabinetry, travertine counters, and panel-ready appliances that disappear into the design. A hidden butler's kitchen with its own cooktop, sink, dishwasher, and walk-in pantry keeps prep work tucked away when hosting. The generous family room opens to the oversized backyard with ample patio space, an outdoor kitchen, large pool, two covered cabanas, and a full bathroom. The main floor is completed with a large home theater, office, bedroom and reading nook. Upstairs are 4 additional bedrooms, each with its own en-suite bath and walk-in closet. The oversized primary suite offers a floor-to-ceiling stone fireplace, two balconies, an expansive walk-in closet, and a private bonus room ideal as a yoga studio, nursery, or second closet. The spa-like bathroom features a large zellige-tiled rain shower, freestanding tub with mountain views, makeup vanity, and dual water closets.Tucked in an exceptional walkable pocket, Casa Verde is moments from some of the city's best restaurants and coffee shops, Anajak Thai, Bacari, The Blvd, Cream, and more, as well as The Buckley School. This is a rare opportunity to own a statement property defined by scale, design, and craftsmanship.
