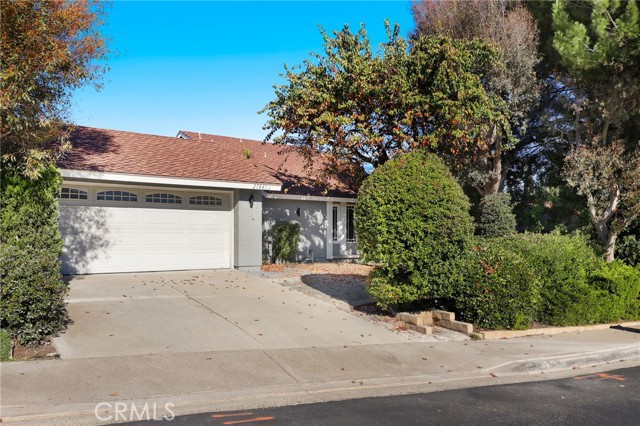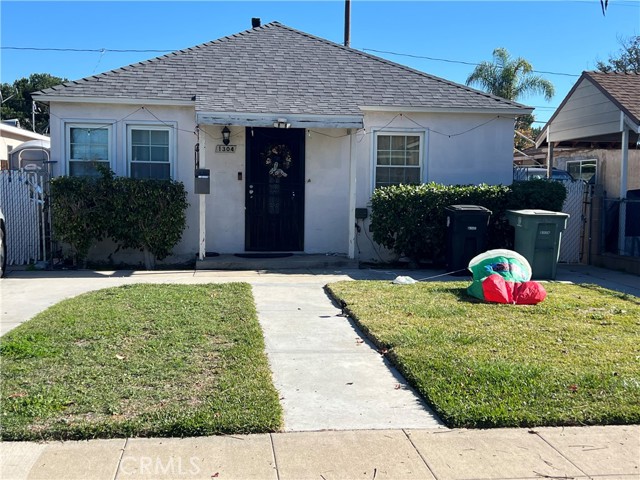Search For Homes
Form submitted successfully!
You are missing required fields.
Dynamic Error Description
There was an error processing this form.
Nolden
1913
Los Angeles
$1,200,000
1,378
4
3
**Charming 2-Bedroom, 1-Bath Home With ADU + Studio — 4 Beds, 3 Baths Total and Incredible Income Potential*Fixer * This rare corner-lot property offers stunning mountain and sky views, along with a peaceful side porch perfect for morning coffee or quiet relaxation. In addition to the main 2-bedroom, 1-bath home, the property includes both an ADU and a detached back studio—creating a total of **4 bedrooms and 3 bathrooms** or the opportunity for **excellent rental income**. The home does need renovation, making it an ideal opportunity for investors or buyers looking to customize their dream space. Properties like this are seldom available—don’t miss your chance to transform this unique gem.
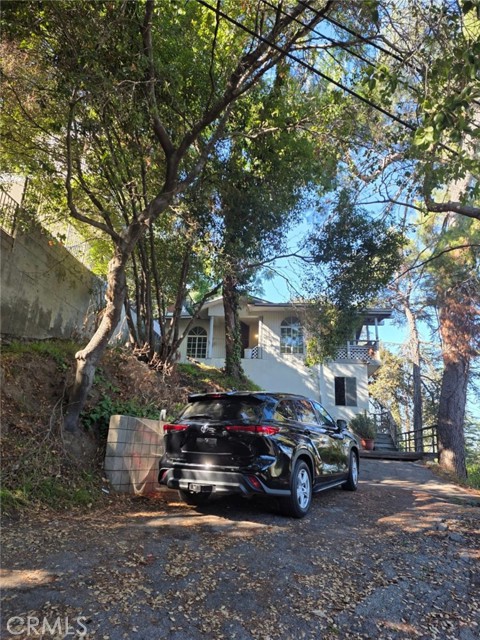
Ramona Ave
11814
Chino
$1,200,000
3,418
6
6
Spacious 6-Bedroom Single-Family Home Ideal Investment Opportunity! Discover the perfect blend of space, comfort, and potential in this impressive 6-bedroom, 6-bathroom single-family home offering 3,418 sq. ft. of living space on a generous 9,301 sq. ft. lot. This property is an incredible opportunity for investors, large families, or multi-generational living. Enjoy the flexibility of multiple living areas, spacious bedrooms, and a well-designed floor plan that provides plenty of room for everyone. The home also features two detached garages, offering ample parking (buyer to verify). With its size, layout, and lot potential, this property presents endless possibilities from rental income opportunities to creating your dream family estate. Conveniently located near schools, shopping, dining, and transportation, this home is a must-see for anyone looking to invest in value and versatility.
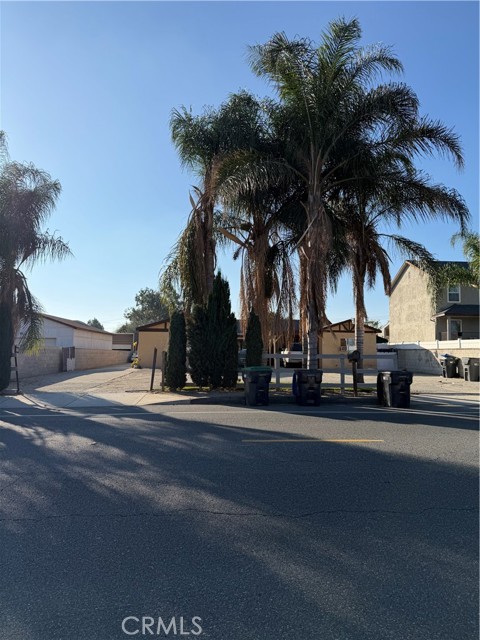
Aloe Way
26419
Murrieta
$1,200,000
3,900
6
4
Welcome to this stunning 6-bedroom, 4-bathroom home with SOLAR nestled in the prestigious, guard-gated community of Greer Ranch in Murrieta, CA. Perfectly situated on a quiet cul-de-sac, this residence offers breathtaking panoramic views, exceptional upgrades, and a true entertainer’s backyard oasis. Step inside and you’ll immediately notice the abundance of natural light and elegant finishes throughout. The open-concept floor plan features a spacious living area that seamlessly connects to the gourmet kitchen—complete with modern appliances, granite countertops, and ample cabinetry. Downstairs, you’ll find two bedrooms, one with its own private full bathroom, ideal for guests or multi-generational living. Upstairs, four additional bedrooms and a large loft provide space for relaxation, work, or play. The primary suite is a luxurious retreat, showcasing a custom-designed bathroom with a unique shower and sauna combo, creating a spa-like experience in the comfort of your own home. Step into the backyard and discover your private paradise — a sparkling pool and spa, a built-in putting green, and a basketball court, all surrounded by scenic hillside views and lush landscaping. Whether hosting gatherings or enjoying a quiet evening under the stars, this outdoor space has it all. Greer Ranch is known for its 24-hour security, scenic walking trails, parks, and community pool and clubhouse, offering the perfect blend of privacy and community living. Conveniently located near award-winning schools, shopping, and easy freeway access, this home truly has it all.
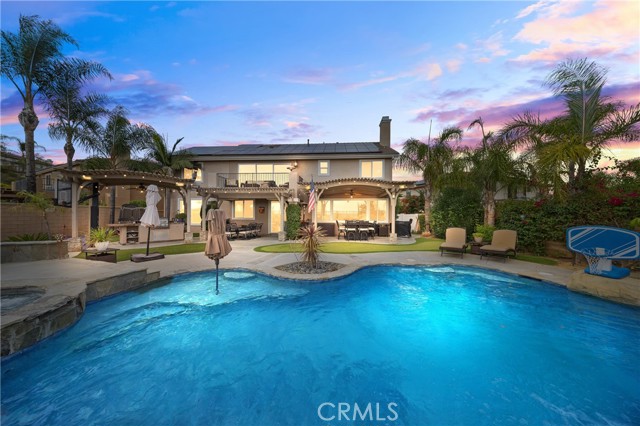
RHODES
4169
Oceanside
$1,200,000
1,899
2
3
Discover the charm of this desirable Bellagio floorplan, featuring 2 bedrooms and 2.5 bathrooms with nearly 1900 square feet of living space. Enjoy breathtaking mountain and sunset views from the upstairs primary suite, loft, and expansive outdoor balcony. This highly sought after layout includes primary suites conveniently located on both the entry and upper levels (chairlift installed for ease). Complemented by a large loft that overlooks the main living area ideally used as a home office or entertaining space. This home boasts a remodeled kitchen with stunning granite countertops, a chic subway tile backsplash, a spacious center island with breakfast bar, and custom cabinets with convenient roll-out shelving including newer pantry. Sunlight pours through the many windows, enhancing the high ceilings in both the main living area and the upstairs primary suite. Updates include retrofitted windows, laminate flooring throughout, and refreshed bathrooms, primary with updated dual vanity featuring quartz countertops and contemporary tile flooring. The property also offers a generously sized enchanting & whimsical yard, complete with three patio areas that are perfect for year-round al fresco dining and ideal for gardening enthusiasts. Nestled in Ocean Hills Country Club, a premier 55+ community, residents benefit from amenities including an 18-hole golf course, tennis and pickleball courts, clubhouse, RV Parking (upon availability), and more, all set amidst a vibrant social scene and nature preserve surroundings.
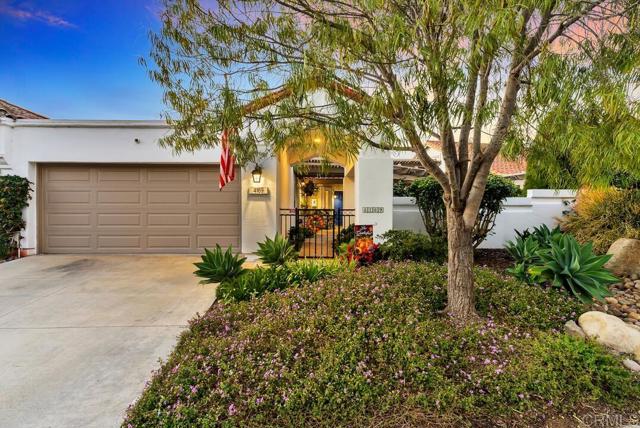
Sierra Madre #11
158
Pasadena
$1,200,000
1,593
3
3
Welcome to 158 S Sierra Madre Blvd, Unit 11 – a stylish 3 bedroom, 2.5 bath townhome in a prime Pasadena location. Designed with a modern transitional aesthetic, this home offers an open, airy floor plan with abundant natural light throughout. The main living level features a spacious living and dining area that flows seamlessly into the contemporary kitchen, appointed with sleek Italian cabinetry, quartz countertops, Kohler fixtures, Andersen windows, and wide-plank flooring for a clean, upscale feel. All three bedrooms are well-proportioned, with thoughtfully designed baths and plenty of storage. A private, generously sized subterranean two-car garage offers direct access and extra convenience. Tucked inside a peaceful, well-maintained community, you’re just two blocks south of Colorado Blvd’s vibrant shops and restaurants, approximately 5 minutes from Caltech, and about 10 minutes from Old Pasadena. A wonderful opportunity to own a sophisticated townhome in an exceptionally convenient Pasadena setting.
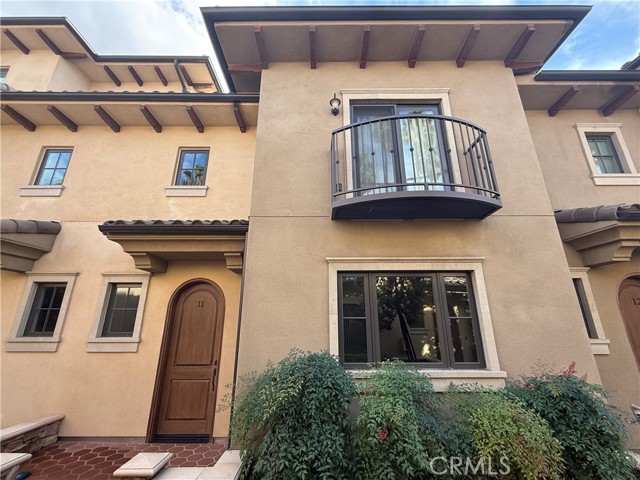
La Madronal
37
Orinda
$1,200,000
2,427
4
2
A rare and wonderful private Orinda retreat. La Madronal is a cul-de-sac and this home is at the end of the road very private, quiet, scenic and secluded. The property features majestic Oaks, Mt Diablo views and seasonal creeks. Many areas to enjoy and explore. Disclosure package on request includes the title report with the APN descriptions on the 7 lots included in the sale.The home features four bedrooms and two full bathrooms, two living rooms and two full kitchens! There are three deck areas and the main deck frames an expansive view of Mt Diablo. The home includes a detached garage. The upstairs has a charming living room with beamed ceilings and a comfy country kitchen. The downstairs can be accessed from an interior staircase or a private entrance off the lower deck. No open houses shown only by appoinment. Views: Ridge
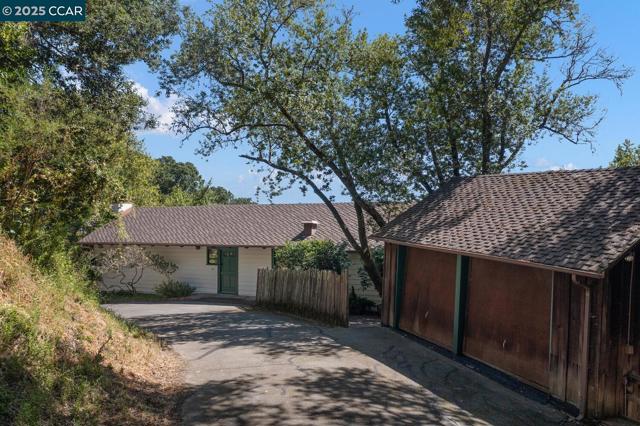
Yosemite
32437
Temecula
$1,200,000
3,733
6
5
Stunning Temecula home located in Wolf Creek! This spacious two-story residence offers a perfect blend of comfort, style, and functionality. Featuring 6 bedrooms and 4.5 bathrooms, upgraded flooring, plantation shutters, and balcony access from two secondary rooms. Main level includes 1 bedroom and 1.5 bathrooms. Step inside to an inviting open floor plan with natural light, high ceilings, and a seamless flow between the living, dining, and family areas. The kitchen is equipped with a 5-burner gas cooktop, dual ovens, walk-in pantry, recessed lighting, an abundance counter space making this the ideal kitchen for both everyday living and hosting gatherings. This beautifully designed backyard offers a built-in stone BBQ island ideal for weekend grilling and outdoor dining. Just steps away, a curved seating area surrounding a gas fire pit. Enjoy amazing mountain views and entertainment including Wolf Creek's community pool, spa, parks, club house, and weight room.
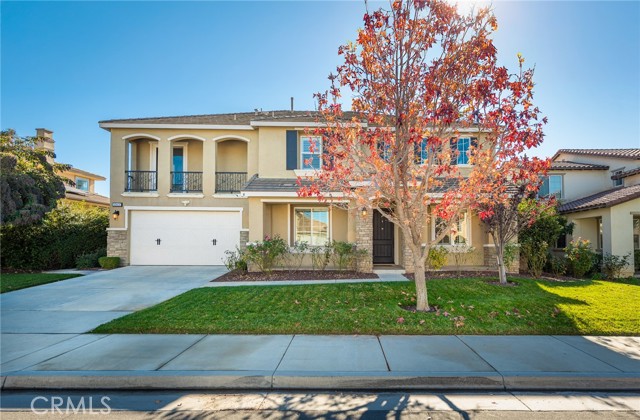
Paloma
1995
Pasadena
$1,200,000
1,623
3
2
If you value charm and potential - this property offers it all! Nestled on one of the most iconic Pasadena streets, lined with beautiful Jacaranda trees and vintage multi-million dollar character homes, 1995 Paloma Street is an opportunity you don't want to miss. While most of the homes in the neighborhood have been lovingly maintained and remodeled, this property stands out for its generous lot size offering a rare expanse of land that creates tremendous upside potential for renovation and expansion. The home's NE Pasadena location is ideal - just blocks from the growing enclave of independent shops and restaurants in East Washington Village, the open green spaces at Victory Park, the Saturday Farmers' Market, convenient shopping in Hastings Ranch, the neighborhood Metro stop, Alice's Dog Park, the Roseway bike path, and the annual Rose Parade.The property has been home to the same family for over 52 years, and it is now time to hand it off to a new buyer who is ready to reimagine the property and bring it to its full potential. Its original condition is part of its appeal, especially for buyers or investors seeking a blank canvas. With a 3 bedroom/2 bath floor plan, the home provides a solid foundation that could be reimagined into a contemporary family home or a restored classic bungalow. The quarter acre lot, long driveway, detached garage, and alley access means that plans for expansion, whether adding square footage, outdoor amenities, or even an ADU, could make this property a rare value in the neighborhood.At the front of the home, a welcoming living room with its classic fireplace sets the tone, but it's the expansive great room at the back of the home that truly defines the property. Designed with a distinctly mid-century sensibility, this warm, wood-wrapped space features vaulted ceilings, a dramatic floor-to-ceiling brick fireplace & elevated hearth, and large north-facing windows that invite in a steady, gentle light throughout the day. The open layout seamlessly blends the kitchen, dining area, and family room, creating a fabulous space for everyday living and entertaining with your friends and family. Glass doors spill out to a patio, which overlooks the rear yard and its this indoor-outdoor connection that beautifully anchors the heart of the home.This home is truly a rare offering so don't miss this opportunity to make it 'Where Your Home Happens.'
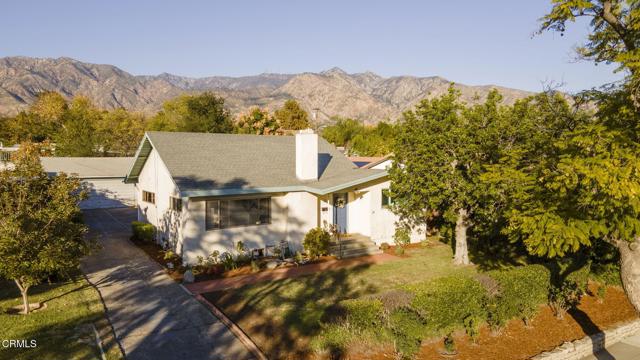
Bradshawe
617
Monterey Park
$1,200,000
1,092
2
1
Panoramic View Home in Monterey Park! Enjoy stunning 180° San Gabriel Mountain views and July 4th fireworks from this well-situated property. Features include dual pane windows, a sparkling heated pool & jacuzzi, new AC/heating system, incredible views from living room, bedroom and kitchen. The terraced backyard offers a patio with pavers, perfect for outdoor seating and planting. Located walking distance to Repetto K-8 and award-winning Mark Keppel High School. A rare view home in a prime neighborhood!
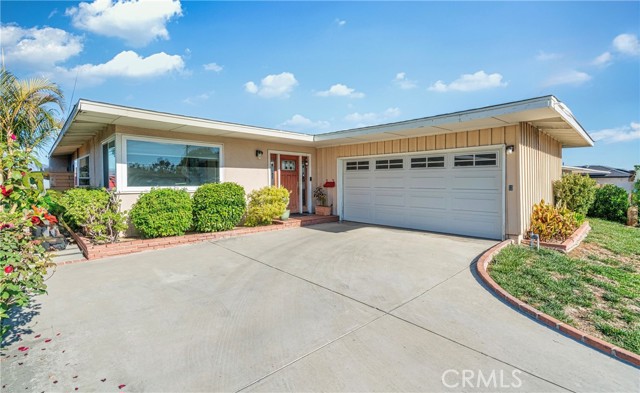
Road 6
23174
Chowchilla
$1,200,000
1,000
3
2
Make the best out this great opportunity in the Central Valley, located in Chowchilla, CA. Approximately 18 acres on 3 parcels used for Multi purposes, zoned ARE 20. Make it your primary residence, or a great income producing property for the investor. There are 3 mobile homes,( larger mobile has been recently remodeled), Includes a large shop, which, All are rented, with great rental income. The cattle trailer cleaning business adds another substantial revenue source. A feedlot that supports up to 1000 head of cattle. Also, a deep well with 3 pumps. This property's versatility is a rare find. Easy access to Hwy 152. Please call agent for additional information. Buyer to verify zoning.
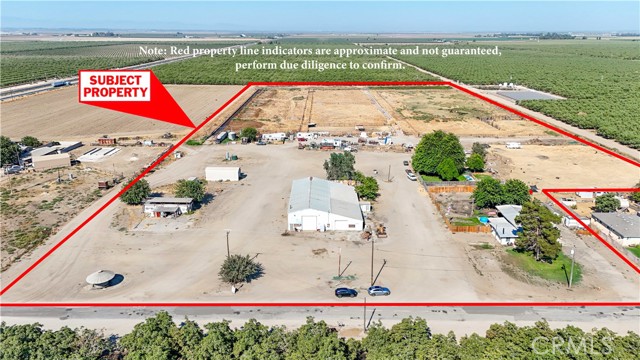
Bonsall #61
9
Irvine
$1,200,000
1,601
3
3
Welcome home to 9 Bonsall which is a PERFECT 3 bedroom / 2.5 bath Loft Style Residence in the highly desirable Monterey enclave of the guard gated Northpark Village. This residence is 1,600 sqft and has a premium interior lot for privacy and quiet. Nestled against the foothills of Irvine, you will find 9 Bonsall a masterful home that is appointed with luxurious upgrades such as ultra-premium laminate flooring throughout the house for a lifestyle of elegance. Enjoy the formal living room and loft style family room for entertaining friends and family. Prepare gourmet meals in the Chef inspired kitchen with sweeping model quartz counter tops and newer appliances. Venture outside to a private front patio to sit and talk about the days of summer past. Upstairs you will find three spacious rooms with the Primary owner's bedroom offering an en-suite bathroom with separate soaking tub. Live in Luxury! Feeds into award winning schools of the Tustin Unified School District: Hicks Canyon Elementary and Beckman High School.

Michael
1553
Pacific Palisades
$1,200,000
1,852
3
3
Step into this beautifully designed home featuring an inviting open floor plan that seamlessly integrates the living room with high ceilings, a striking rock stone fireplace, bamboo flooring and an al fresco dining area perfect for entertaining. The spacious dining room boasts elegant glass railings and a stylish bar that leads to a gourmet kitchen, complete with dramatic mood lighting, stainless steel appliances, granite countertops, and custom "pull out" shelving cabinetry. Enjoy the convenience of a built-in microwave, a deep "D" sink, two wine chillers, cozy breakfast bar that are all seated on beautiful ceramic floors. The main level features an exclusive private office or 3rd bedroom that offers complete privacy from upstairs life. A central skylight bathes soft light onto the stunning upstairs mahogany bookcase then gently pours that light down through the glass railed stairwell to the dining area. The luxurious primary bedroom is a true retreat, equipped with a thoughtful designed custom walk-in closet and private balcony that provides relaxing garden greenbelt and mountain views. The master bath features double sinks and large spa tub that offer a serene escape. The second bedroom, also on the upper level, includes an updated bath providing comfort and style. Additional highlights of this freshly painted exceptional home include bamboo wood floors, tankless water heater, epoxy floor in the garage and comprehensive security system. The outdoor space is equally impressive featuring a spacious entertainers patio with privacy hedging perfect for socializing with family and friends. Just up the path is a sparking swimming pool framed by a mountainous landscape featuring a spa, gym, and sauna for ultimate relaxation and recreation. Enjoy the security of a spacious 2 car garage with direct access and adjacent dedicated laundry area with ample cabinet space. There is additional utility in an under the home storage area access door. This residence also provides exclusive entry to a unique private park featuring dog-friendly zones, a playground, and expansive grassy areas, all located just minutes from the beach and picturesque local hiking paths that meander endlessly through the Santa Monica Mountains. Seize the chance to make this beautiful home yours! The fireplace is for decorative purposes only.
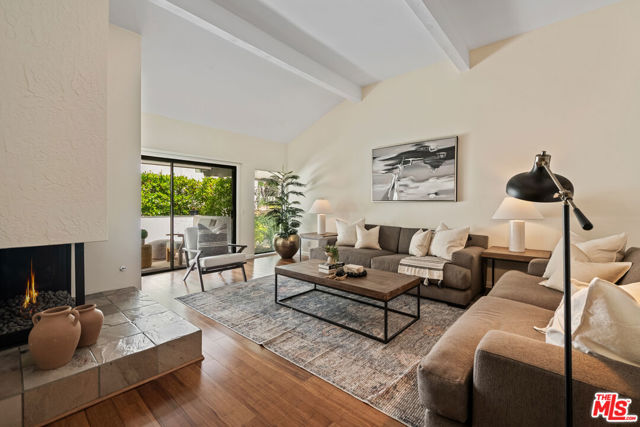
Camino Pacifico
69727
Rancho Mirage
$1,200,000
3,125
4
5
Welcome to prestigious St Augustine in Rancho Mirage and this original-owner home priced below the St Augustine market with quite the list of features. For starters it is the lowest priced home for sale in St Augustine. Spectacular west mountain views from both inside and out. Salt, fifty foot lap pool. Private yard. 4 bedrooms, all en suite. Powder room. Formal dining room or den. Kitchen island and walk-in pantry. The floor plan offers privacy as two of the bedrooms are located on opposite sides of the house, separated by the living area, and the casita has its own private entrance. Ten foot ceilings. Eight foot doorways. Two car garage. And there is a bonus room! Paid, owned solar. Great location in the gated community away from the access roads and gate. Virtual staging is utilized in various pictures.
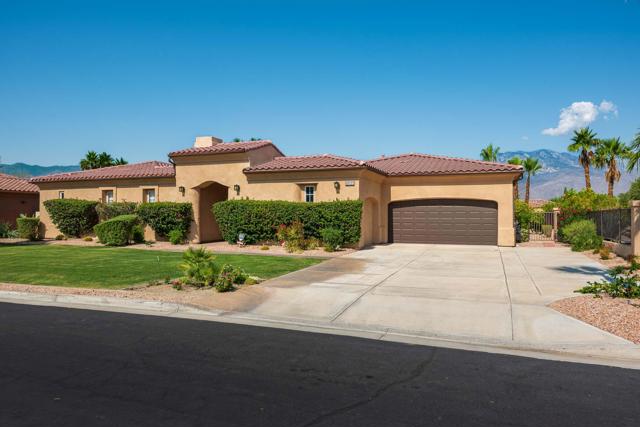
Mira Adelante
201
San Clemente
$1,200,000
1,680
3
4
Rare opportunity to own a beautiful, newer manufactured VIEW home in a premier coastal 55+ community — and you own the land, with no space rent. Golf course, canyon, and panoramic city lights views surround this stunning 3 bedroom, 3.5 bath residence, complete with a highly desirable 3-car garage. Located in Shorecliffs Terrace, an active 55+ community known for its social activities, wonderful HOA amenities, and close proximity to the beach, this home sits in the coveted newer section of the neighborhood — just 24 lots sold between 2017–2018. The warmth, charm, and quiet feel of this cul-de-sac street are unmatched. Inside, enjoy a large light-filled kitchen that opens seamlessly to the living and dining areas, offering endless possibilities and direct access to the back patio and captivating views. The primary suite includes a spacious walk-in closet and en-suite bath with a double-sink vanity. Two guest bedrooms share a bathroom, separating the two bedrooms, and an additional powder room serves the main living area. The expansive 3-car garage is a standout feature, providing exceptional storage, built-in cabinetry with a sink, a TV setup, and even a full bath. Outdoors, the back patio offers gorgeous views with space to relax, along with a retractable awning for shade when needed. Solar is on this home, central A/C and heating, beautiful kitchen and baths, breathtaking views, all combined in easy one level living. This is a very special community in the beautiful coastal town of San Clemente. Come experience the comfort, views, and vibrant lifestyle that Shorecliffs Terrace has to offer.
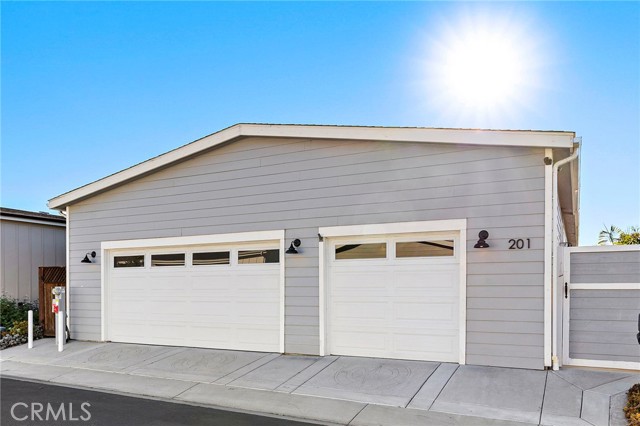
Turner Heights
27944
Escondido
$1,200,000
2,080
3
2
Experience serene country living just minutes from town in this stunning Santa Fe-style single-level home set on nearly 5 acres overlooking Lake Turner. This private retreat offers breathtaking panoramic views, a sparkling pool with an expansive view deck, and a peaceful setting surrounded by nature. The home features a beautifully updated kitchen, an inviting living area with fireplace and picture windows, and an open layout designed to capture natural light and views from every room. The spacious primary suite includes a luxurious master bathroom and direct access to the outdoor patio, creating the perfect indoor-outdoor flow. Additional highlights include owned solar, an oversized two-car garage, and ample outdoor space with endless potential for gardening, recreation, or future additions. Conveniently located just 10 minutes from the freeway and approximately 30 minutes from the beach, this property combines tranquility, privacy, and accessibility the ideal Southern California retreat.
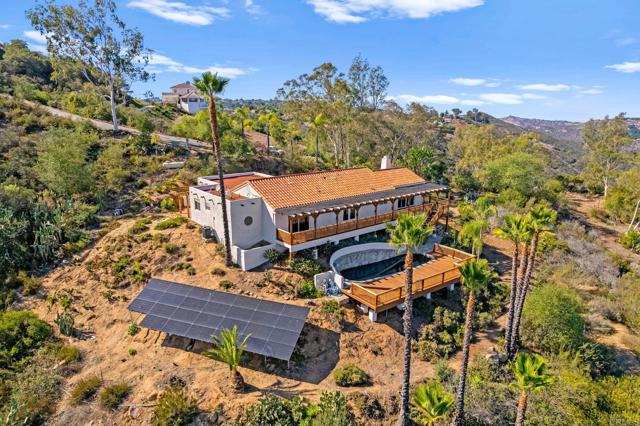
Desert Lakes
340
Palm Springs
$1,200,000
1,545
2
2
Step out of the warm desert sun and into the cool tones of a modernist getaway. This tranquil 2bed/2bath, in the desirable Seven Lakes Country Club, originally designed by Richard A. Harrison in 1967, has been thoughtfully reimagined as an elevated architectural gem. Inside its shadow-blocked walls, you'll be impressed by the home's minimalist style and spacious floor plan. Custom gallery walls display your personal artwork, while terrazzo tile flooring is highlighted with new lighting and ceiling fans throughout. The expanded new kitchen opens into the living and dining areas, adding a breakfast bar, with handsome Fisher & Paykel appliances blending into custom cabinetry and quartz counters. Walls of glass sliders lead to a green leisure terrace with views of mountains and iconic Southridge. The private courtyard, accessible from the living areas and secondary bedroom, is enclosed for maximum privacy and finished with new tile floors and dramatic landscape lighting. Spacious bedrooms offer sleek custom closets, including a built-in work from home space. Both bathrooms offer quartz counters, custom vanities and minimalist stacked tile walls. The primary has a large walk in shower and dual sinks with lit mirrors, while the guest bath has a Roman soaking tub. A new electric panel powers the Tesla EV charging station inside your covered parking. New roof, water softener and custom window coverings complete this perfect picture. Plus, your pool escape is just steps away. Past the 24-hour guarded gate, 'The Gem of the Desert' offers a unique elevated lifestyle with its Ted Robinson-designed 18-hole executive golf course, 15 pools and spas and lively William Cody designed clubhouse waiting to welcome you to its formal dining room, casual cocktail lounge and a terrace overlooking the famous Seven Lakes fountain. Welcome home!
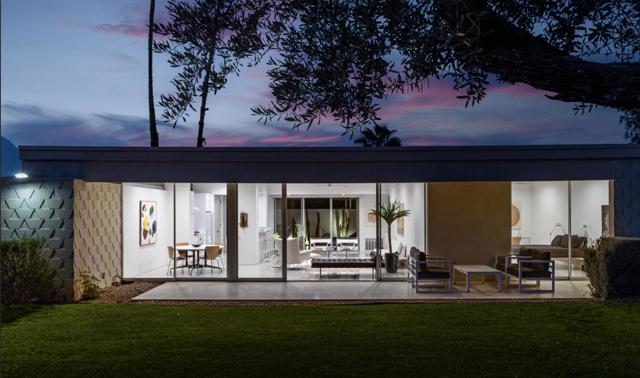
Portuale
43180
Indio
$1,200,000
2,697
4
5
A Rare Lakefront Luxury Estate -- Where Elegance Meets Exclusivity. Discover a residence that transcends luxury living. This custom-designed, lakefront masterpiece is one of the very few fully detached homes on the water, offering unmatched privacy, exclusivity, and enduring value. From the moment you arrive, the architectural refinement, polished finishes, and tranquil setting create an atmosphere of true distinction.The main level welcomes you with an opulent primary suite, thoughtfully designed for comfort and serenity. A spacious two-car garage and a beautifully appointed half bath complete the first-floor layout with both convenience and sophistication. Ascending the graceful staircase, you'll find three additional master-style bedrooms, each offering its own private retreat. An expansive loft anchors the upper level -- ideal for elevated living, entertaining, or simply unwinding in style. The primary master suite is a sanctuary of indulgence, featuring a generous walk-in closet, a spa-inspired en-suite, and a private balcony that captures panoramic lake and mountain views. Here, every sunrise and sunset becomes a moment to savor. Beyond its elegance, this estate offers remarkable investment versatility. With no short-term rental restrictions, the property is perfectly positioned for high-demand luxury stays through Airbnb, VRBO, or private retreat bookings. Its location is exceptional -- minutes from world-class golf, tennis, equestrian facilities, premier soccer events, and the iconic Coachella Valley Music & Arts Festival. Whether you seek a private luxury residence, an income-producing investment, or a lifestyle retreat to enjoy and share, this lakefront jewel delivers prestige, performance, and timeless appeal.
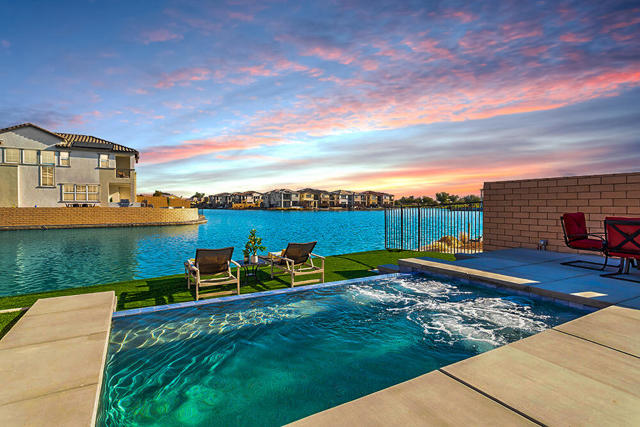
Golden Vale
7158
Riverside
$1,200,000
2,954
5
3
Hillcrest Estates Community! features this beautiful 5 bedroom 3 bathrooms, Entry has a beautiful Crystal Chandelier, laminate flooring throughout with wrought iron staircase. Main level floor features 1 bedroom , 1 bath, formal living room formal dining, laundry room, granite kitchen countertops, open to family room, shutters on windows. Upstairs features deck on Master bedroom over looks the swimming pool and 3 additional bedrooms, and 2 bathrooms, long private driveway RV parking 3 car garage. The backyard features private swimming pool, jacuzzi, large property space available for a ADU, Very private and quiet neighborhood close to shopping center.

Day
6436
Tujunga
$1,200,000
2,218
5
4
Discover this unique property offering two homes on a spacious lot of nearly 7700 square feet in the heart of Tujunga. With a front house and a newly constructed 3 bedroom ADU built in 2022, this property provides an excellent opportunity for multi generational living, rental income, or extended family accommodations. The front house features 2 bedrooms, 1.5 bathrooms, and 1028 square feet of living space. Highlights include a spacious recreation room, a beautifully designed kitchen with a quartz stone island, abundant cabinetry, and durable stainless steel appliances including a range stove and dishwasher. The living room boasts a charming fireplace, custom decorative moldings, and recessed LED lighting throughout. The bathrooms feature modern fixtures, a custom glass shower enclosure, and a sleek 60 inch wall mounted vanity. The front house is currently tenant occupied through August 31 2026. The ADU is a stunning 3 bedroom, 2 bathroom home with a spacious primary suite that includes a full bathroom and decorative tile finishes. This newer construction offers modern amenities such as double pane windows, central air and gas heating, and laminate wood flooring. The outdoor space is just as impressive with a fully landscaped backyard featuring a newer sprinkler system. The large lot provides ample space for relaxation, entertaining, or future projects. This property is an incredible find combining comfort, modern design, and versatility on a rare large lot in Tujunga.
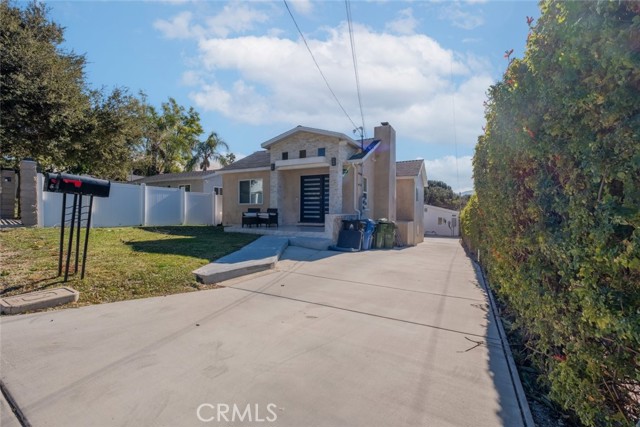
Black Pine
29231
Saugus
$1,200,000
3,471
6
5
Discover exceptional living in this beautifully updated 6-bedroom, 4.5-bath home located in the desirable Hidden Ranch neighborhood. With extensive high-end upgrades inside and out, this home offers modern luxury, thoughtful functionality, and true move-in readiness. This home features living room and family room both with fireplaces, formal dining room with built in hutch, remodeled kitchen and all 4.5 bathrooms have been remodeled as well, 2 bedrooms downstairs –sparkling pool and spa, outdoor fireplace. Upstairs loft area, large primary suite with updated bathroom and 2 walk-in closet and 3 additional bedrooms. The kitchen has been completely transformed into a chef’s dream, showcasing cabinetry with soft-close drawers and hinges, an enlarged oversized island with bar seating, and elegant quartz countertops. A custom range hood and upgraded exhaust fan elevate the design, while a Kohler porcelain farm sink, Kohler faucet, and purified water spigot add both style and practicality. Premium KitchenAid appliances—including a dishwasher, drawer microwave, double ovens, and a six-burner cooktop—ensure top performance. The kitchen nook features built-in bench seating with updated paint, and additional LED ceiling lights enhance the bright and modern atmosphere. The primary suite received an exquisite full remodel. This spa-like retreat features a free-standing soaking tub, an oversized custom-tiled shower, cabinetry with dual sinks, Moen fixtures, custom tile flooring and shower tile, LED ceiling lighting, and two vanity lights. The suite also includes a reconfigured walk-in closet outfitted with custom organizers. With its exceptional upgrades, thoughtful layout, and premium finishes, this Hidden Ranch home offers a rare combination of luxury, comfort, and turnkey living. Every detail has been carefully curated, creating a residence that truly stands out.
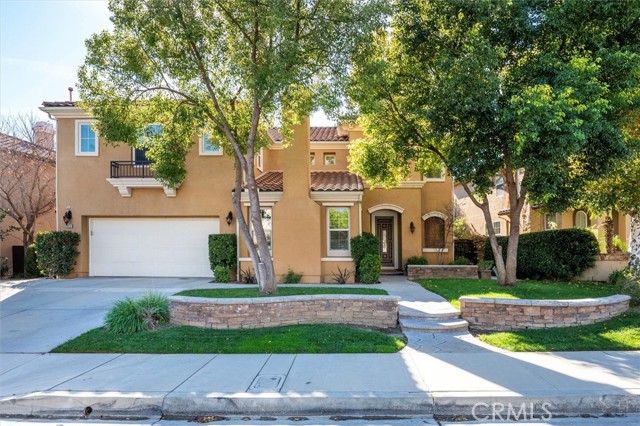
Martiri
946
Gilroy
$1,200,000
2,639
5
3
Welcome to this spacious 2,639 sq ft home located on a quiet cul-de-sac in one of Gilroys desirable neighborhoods. Offering 5 bedrooms and 3 full bathrooms, this residence provides ample space for comfortable living, multigenerational needs, or a home office setup. The open floor plan features generous living areas filled with natural light perfect for everyday living and entertaining. The home is also equipped with energy efficient Solar Panels, providing great savings and sustainability. A full bedroom and bathroom on the main floor add convenience and flexibility. Situated close to parks, schools, shopping, and major commuter routes, this home delivers both functionality and an excellent location
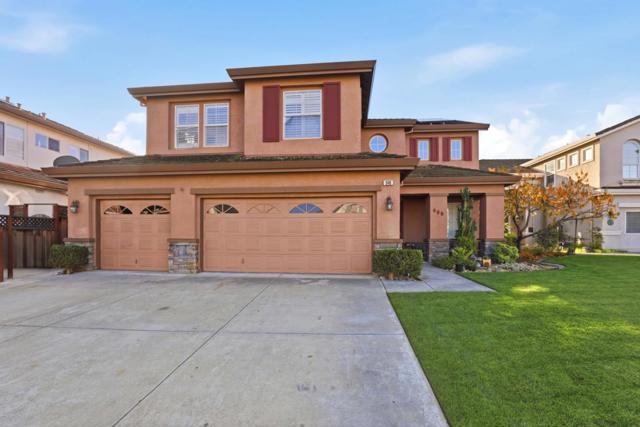
Oakcreek
12510
Cerritos
$1,200,000
1,653
4
2
Welcome to Your New Home in Granada Park—One of Cerritos’ Most Desirable Communities. Located within the highly acclaimed ABC Unified School District, this beautifully maintained single-story home offers 4 bedrooms and 2 bathrooms, thoughtfully upgraded throughout. From its inviting curb appeal to its stylish interior, this residence shines with pride of ownership. Step inside to discover an open and elegant layout featuring vaulted ceilings, hardwood flooring, and plantation shutters throughout. The spacious living room boasts an airy atmosphere and a cozy fireplace, ideal for relaxing on cool evenings. Adjacent is the formal dining room—perfect for gatherings, holidays, and entertaining. The updated kitchen is designed for both beauty and function, showcasing granite countertops, travertine flooring, a center island, and a double oven—everything you need to inspire your culinary creations. An indoor laundry room offers convenience and keeps everyday living effortless and organized. The primary suite includes a walk-in closet and a remodeled private ensuite bathroom. Two additional bedrooms offer generous space and storage, while the fourth open bedroom is currently used as a TV/Media room, providing flexibility for your lifestyle needs. The outdoor spaces are just as impressive. With over $40,000 in landscaping upgrades, the home features Synthetic Turf across the front, side, and backyard—ideal for a low-maintenance lifestyle. Beautiful hardscaping accents the exterior, complementing the outdoor lighting, mature Magnolia tree, and carefully selected flowers and shrubs, all supported by a drip system. The private backyard is surrounded by lush greenery—also on drip irrigation—providing both tranquility and an inviting space for modern outdoor entertainment and relaxation. Community amenities elevate everyday living in Granada Park, where residents enjoy a gated greenbelt with scenic walkways ideal for evening strolls or morning exercise. Well-maintained community tennis courts are just moments from your doorstep, offering both recreation and convenience as part of your daily lifestyle. This home truly has it all: comfort, style, indoor convenience, thoughtfully designed outdoor spaces, a prime location, and access to top-rated schools. Move-in ready and designed for modern living—don’t miss this exceptional opportunity.
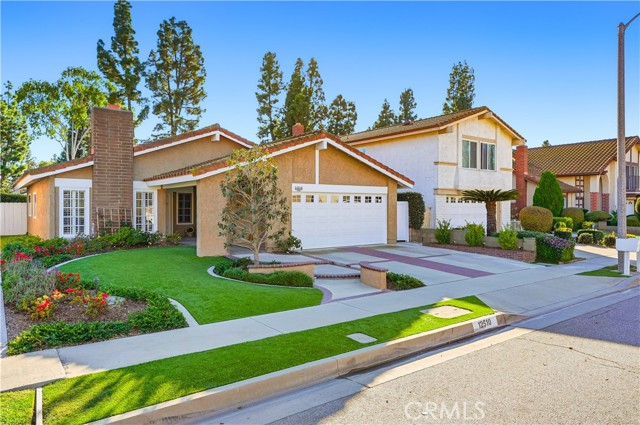
185th
2516
Redondo Beach
$1,200,000
1,224
3
2
Nestled on a quiet, tree-lined street in beautiful Redondo Beach, this remodeled 3-bedroom, 2-bath home offers modern upgrades throughout. Enjoy 1,224 sq. ft. of comfortable living with maintenance-free landscaping, double-pane windows, tankless water heater, central A/C, forced-air heating, and new quality kitchen appliances. RV parking adds extra convenience. Seller Disclosure: Title reflects 2 bedrooms and 1 bath. The additional bedroom and bathroom were part of an unpermitted addition. Buyer to verify all permits, square footage, and additions to their own satisfaction. Sitting on a 5,000 sq. ft. lot, the home is just two blocks from top-rated schools and minutes from beaches, parks, and shopping. This move-in-ready gem shows true pride of ownership and is an amazing opportunity to enjoy the Redondo Beach lifestyle.

Eastlake
146
Palm Springs
$1,200,000
2,080
2
2
Spread out over nearly 2100 sq ft in this modernist dream home, perfectly reimagined in 2025 for today's country club desert lifestyle. Originally designed by famed architect Richard A. Harrison, this spectacular 2bed/2bath, with bonus space, has it all. Located on a quiet cul de sac, with expansive views of the 7th tee and 6th green at coveted Seven Lakes, the expanded floor-plan includes a gorgeous built in bar with beautiful woodgrain walls and built in shelving. The home's airy layout is highlighted by large format tile terrazzo floors that extend onto your tranquil leisure terrace. The huge kitchen has been opened to the spacious living and dining areas, allowing you to entertain in style. Finished with custom cabinetry, your gleaming commercial grade stainless appliances include a paneled Fisher + Paykel refrigerator, a 6 burner gas range and oven, drawer microwave and a large breakfast bar with waterfall counters. A seamless glass box style dining room, harmonizes the indoors and out. Both spacious bedrooms are tucked quietly to the rear of the home, offering sleek custom closets, as well as walk in rain showers with brass finishes in both sparkling bathrooms. Warm wood tones on all the new cabinetry throughout the home bring respite from the bright desert sun. Solar, updated HVAC, a tankless water heater and new skylights that open completes this perfect picture. Out your door, the tranquil pool is just steps away. Past the 24-hour guarded gate, 'The Gem of the Desert' offers a unique elevated lifestyle with its Ted Robinson-designed 18-hole executive golf course, 15 pools and spas and lively William Cody designed clubhouse waiting to welcome you to its formal dining room, casual cocktail lounge and a terrace overlooking the famous Seven Lakes fountain. Welcome home!
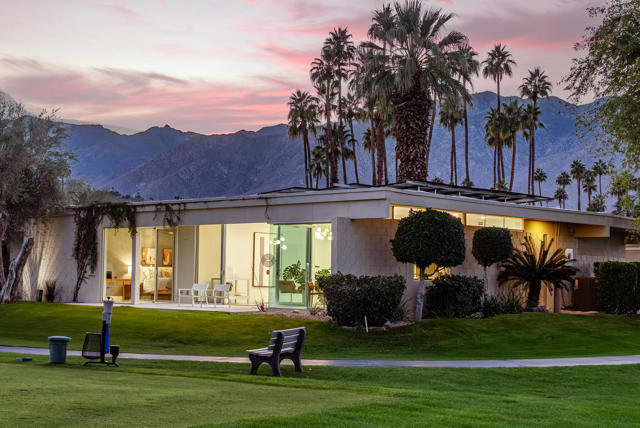
Los Arcos
6448
Long Beach
$1,200,000
1,323
3
2
This is one of the nicest, most desireable neighborhoods in Long Beach and now this gem is available. This property will be someones' perfect home with a little TLC. There is original untouched hardwood floors under the carpet,and beyond the livingroom is an familyroom with many windows with a view to the patio and back yard. The long driveway leads to a 2 car garage with an extra workroom and a separate entrance door, full copper plumbing under the raised foundation, the skylite brightens up the livingroom, there is an attic ladder to extra storage, a cozy fireplace in the livingroom which keeps you warm in the winter months. all furniture is for sale
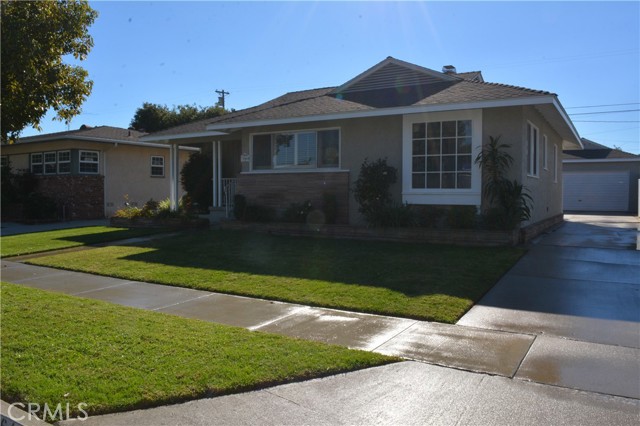
1st
1457
San Pedro
$1,200,000
1,547
3
2
EXCEPTIONAL BUILDER/INVESTOR OPPORTUNITY in SAN PEDRO! Large LAR1-zoned, 3-bedroom, 2 bath, 1,547 square foot home sitting on 3 lots (lots 9, 10, and 11) totaling 9,525 square feet. This property is ripe for building 3 single family homes or multifamily income units, and/or ADUs. LA City Planning office states that 3 addresses have already been assigned to the lot, including 1457. Buyer to verify potential building and subdividing possibilities with LA City Planning Office. As a reference, potential builder/investors should look at the property next door (aerial picture included in MLS pictures) whereby the builder erected 3 single family homes on the same size property comprising lots 12, 13, and 14. Addresses are 1445, 1449, and 1453. Alley provides detached garage opportunities. Excellent build opportunity in close proximity to Peck Park, Cabrillo Beach, local dining, 110 Freeway, Vincent Thomas bridge, and the upcoming West Harbor Development, which will span approximately 42 acres and comprise roughly 300,000 square feet of retail, dining, and entertainment space, including a proposed open-air 6,200 seat amphitheater and 1-mile long promenade. Now would be a great time to build prior to the completion of West Harbor which will be bringing new jobs and increased demand for housing.
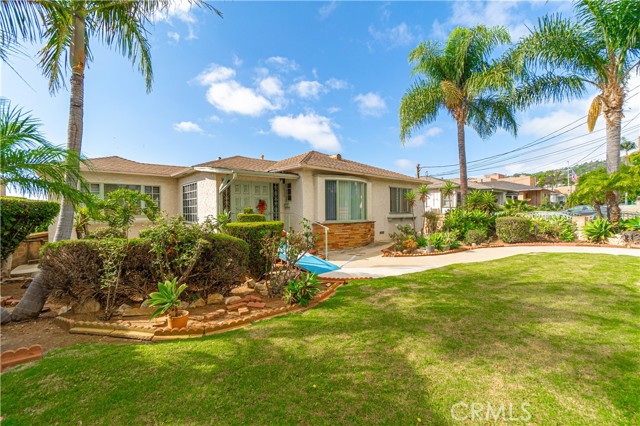
Shaylene
2302
Alpine
$1,200,000
3,326
3
3
Welcome to 2302 Shaylene Way — a custom-built ranch-style retreat nestled on 2.02 acres in a peaceful gated community, perfectly tucked away at the end of a quiet cul-de-sac. This single-family home offers 3 bedrooms and 2.5 bathrooms, thoughtfully designed for comfort, space, and effortless everyday living. Step inside to a warm and inviting family room featuring breathtaking mountain views, setting the tone for the serene lifestyle this property provides. The beautifully updated kitchen showcases quartz countertops, a spacious island with electric cooktop, and a charming breakfast nook where panoramic views make every morning unforgettable. A separate dining room offers the perfect space for gatherings, while the grand living room, complete with a sliding glass door to the rear patio, is ideal for entertaining or relaxing outdoors. The primary suite boasts a large walk-in closet and a luxurious en-suite bathroom, creating your own private haven. Additional highlights include a 2-car attached garage, a detached storage shed, and fully owned solar for energy efficiency. Step outside to discover the true magic of this property: unobstructed views of the mountains—and even the ocean on a clear day—from the expansive front deck. A charming horseshoe pit and extra concrete slab offer the perfect spot for a quaint escape or casual outdoor fun. 2302 Shaylene Way is more than a home—it's a private sanctuary with unbeatable scenery and room to breathe. Come experience the tranquility and possibilities this exceptional property has to offer.
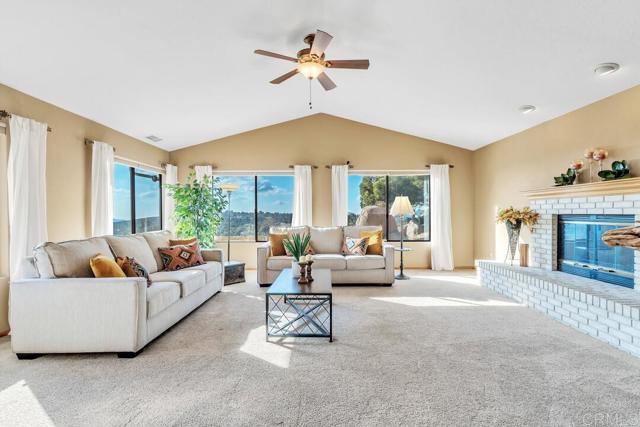
Nadula
2040
Hacienda Heights
$1,200,000
1,514
3
2
Welcome to 2040 Nadula in the highly desirable community of Hacienda Heights — a beautifully maintained 3-bedroom, 2-bathroom home that perfectly blends comfort, character, and breathtaking views. Step inside to a bright and inviting layout enhanced by elegant shutters and upgraded vinyl windows throughout. The kitchen features granite countertops with a matching backsplash, providing both durability and timeless style—ideal for everyday cooking and entertaining. The outdoor space is equally impressive, featuring a private backyard ideal for relaxing, entertaining, or simply taking in the stunning sunsets. Nestled in a tranquil neighborhood yet conveniently close to shopping, dining, top-rated schools, and major freeways, this home presents an exceptional opportunity to enjoy both convenience and serenity. Don’t miss your chance to make this view-filled Hacienda Heights gem yours!
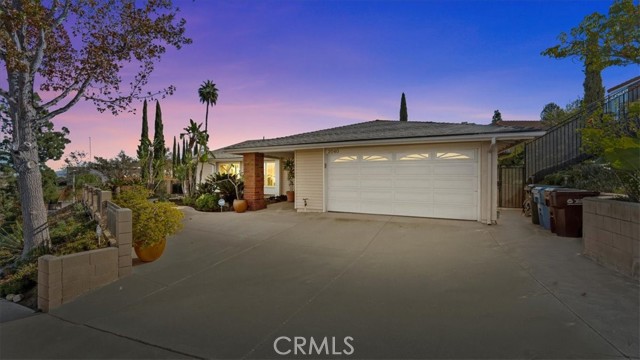
Zuni
21841
Lake Forest
$1,200,000
2,078
4
3
Welcome to Zuni Drive located in the sought after Lake Forest II. This single-level home features high vaulted ceilings and a desirable open-concept layout. The updated kitchen boasts quartz countertops, a new backsplash, and stainless steel appliances, including a new microwave, cooktop, dishwasher, and dual ovens. The kitchen flows seamlessly into the main living area, which provides direct access to the backyard patio, a formal living room and separate dining room, four spacious bedrooms, a shared hall bathroom with dual sinks and a walk-in shower, an inside laundry room and a two-car garage. The property also offers a spacious, low-maintenance patio accessible from both the formal living room and the main living area.
