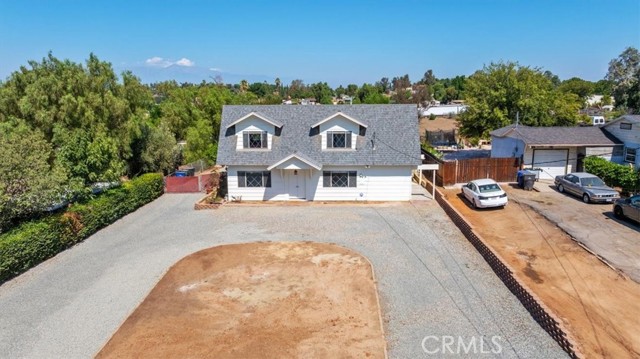Search For Homes
Form submitted successfully!
You are missing required fields.
Dynamic Error Description
There was an error processing this form.
Louise
10334
Granada Hills
$1,200,000
2,170
4
3
Stunning Fully Remodeled Home with Brand-New ADU! Welcome to this beautifully remodeled 3-bedroom, 2-bath home featuring an inviting open floor plan, high ceilings, and an elegant fireplace in the spacious family room. Oversized windows fill the home with abundant natural light, highlighting the warm and modern design throughout. The contemporary kitchen offers sleek finishes, built-in appliances, and a seamless flow perfect for cooking and entertaining. Step outside to a beautiful backyard patio complete with a brand-new outdoor grill—an ideal space to sit, relax, and enjoy BBQs and gatherings with friends and family. A major highlight is the newly built 1-bedroom, 1-bath ADU, converted from the detached garage—ideal for guests, extended family, or rental income opportunities. Located within the highly sought-after Granada Hills Charter High School boundary and just minutes from premier shopping, dining, parks, and major highways, this home offers both comfort and convenience. Move-in ready and thoughtfully upgraded, this property is a rare find you won’t want to miss!
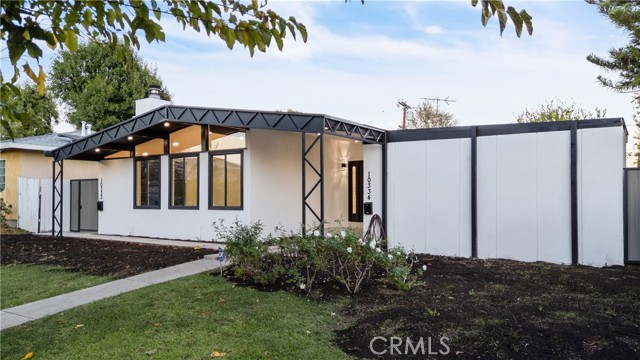
Viewcrest
14531
Riverside
$1,200,000
3,792
5
4
SPECTACULAR CITY LIGHTS & MOUNTAIN VIEWS | Private Single-Story Luxury Estate. Discover unparalleled privacy and breathtaking views in this magnificent single-story custom estate, located in a highly secluded area. Spanning 3,792 square feet of living space, this home offers an exclusive retreat with 5 bedrooms and 3 and 1/2 bathrooms, perfect for luxurious family living and entertaining. Perched to deliver dramatic city lights and mountain panoramas from multiple vantage points. The single-story layout ensures effortless flow and accessibility, blending seamlessly with the serene, expansive outdoor environment. The primary retreat is a true sanctuary, featuring a dedicated fireplace for cozy evenings and an open-concept design that maximizes space and natural light. The expansive floor plan includes vaulted ceilings throughout and is designed for both large-scale entertaining and comfortable day-to-day living, offering spacious rooms throughout. At the heart of the home is the expansive Entertainer's Kitchen, featuring massive center island and an open connection to the living areas, making hosting effortless. Step outside to your private resort living. The backyard is an entertainer's dream, centered around a sparkling salt water pool and spa, complemented by a Cabana and deck with a view, perfect for shaded lounging, poolside entertaining, or a dedicated outdoor changing space. Whether you are enjoying a morning coffee with a mountain backdrop or hosting an evening gathering under the shimmering city lights, this outdoor space is a year-round paradise. This estate offers a dedicated space for RV Parking, ensuring your vehicles and toys are accommodated securely on the property. This is more than just a home; it is a private, single-story sanctuary offering the ultimate blend of comfort, luxury, and mesmerizing views, with the practical amenities you desire.
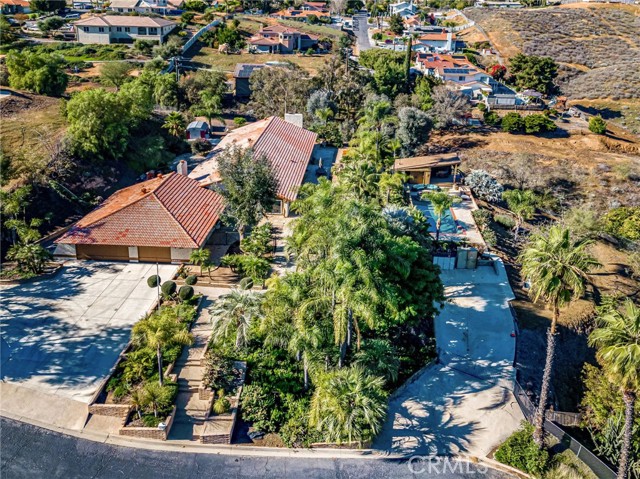
Via Mallorca Unit F
8641
La Jolla
$1,200,000
1,680
2
3
Privately tucked away in Cape La Jolla Gardens! This spacious 1,680 sq. ft. townhome offers the privacy of having no neighbors above or below. Enjoy an updated kitchen with stainless steel appliances, hard-surface flooring throughout, newer full-size laundry, and modern fixtures. The home features two generous bedrooms and 2.5 baths, including a primary suite with a soaking tub and separate shower. Step outside to a freshly landscaped private patio, perfect for relaxing or entertaining. A detached 2-car garage offers additional convenience, complete with an extra-large storage room. Community amenities include a pool, spa, and gym. Ideally located near the UCSD Shuttle, Shiley Eye Institute, VA, Scripps, UCSD hospitals, the red line trolley, shops, restaurants, Trader Joe’s, Whole Foods, and more.
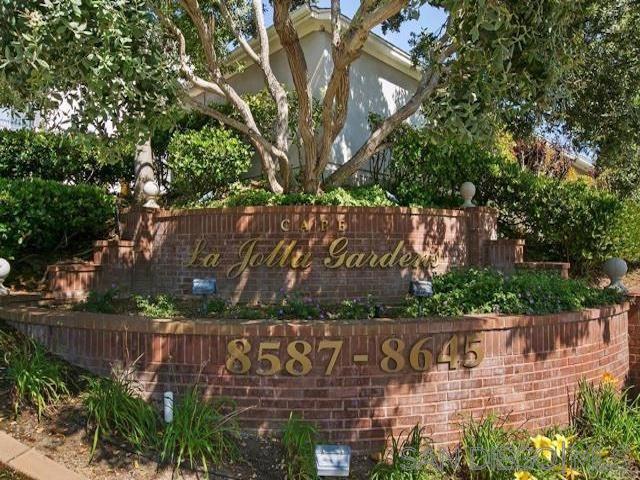
Baycrest #32
48
Newport Beach
$1,200,000
1,397
2
2
Newport Beach Remodeled Luxury Townhome located in a private, gated community just steps from the Back Bay trails. This stunning single-level, ground-floor residence features 2 bedrooms, 2 full bathrooms, and two single-car garages, including one attached garage with direct interior access. The beautifully remodeled interior offers a light-filled living and dining area with 9-foot ceilings and upgraded ceramic tile wood-style flooring throughout. The fully remodeled kitchen showcases, custom cabinetry, Carrara marble countertops, recessed lighting with under-cabinet illumination, crown molding, and new stainless-steel appliances, all included. A gas range with double ovens and a refrigerator water line provide both style and functionality. Custom dining room lighting and a wall of beveled mirrors enhance the sense of space and flow seamlessly into the family room, featuring a gas fireplace (wood-burning capable). Sliding glass doors open to a large, private patio, perfect for indoor-outdoor living. The spacious primary suite offers two walls of mirrored closets and a completely remodeled en-suite bath with dual vanities, Carrara marble countertops, a new walk-in shower, updated sinks, faucets, mirrors, and medicine cabinets. Additional highlights include an interior laundry room, a newer heating system, and a community that has recently undergone a comprehensive renovation, including new roofs, fresh exterior paint, updated landscaping, resurfaced stone walkways, and a remodeled pool and spa. Centrally located near the Back Bay, 73 Toll Road, shopping, schools, and dining, this home offers the best of Newport Beach living with direct access to one of the area’s most desirable outdoor lifestyle destinations. Come experience the Newport Beach lifestyle at its finest.
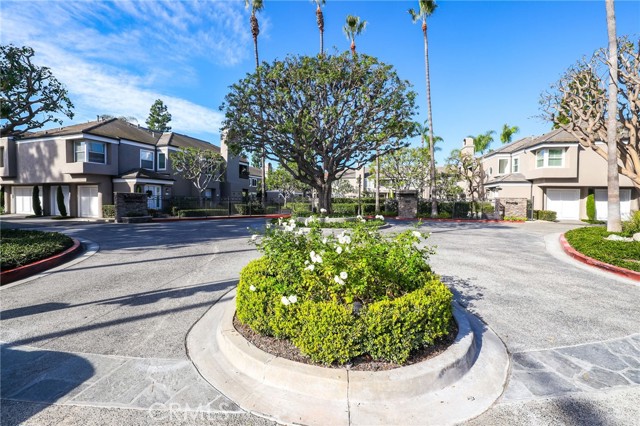
29th
2946
Oakland
$1,199,999
3,157
9
5
Introducing an exceptional opportunity to own a stunning Triplex located at 2944 E 29th - 2946 E 29th Street. This remarkable home provides an enticing blend of luxurious living and timeless charm, coupled with an array of desirable amenities. The meticulously designed floor plans of each residence offer spacious interiors and thoughtfully crafted details, guaranteeing comfort and style. Whether you envision a multi-generational living arrangement or seek to create an enviable investment portfolio, this property caters to your every need. Each home features a modern kitchen and ample living spaces. Step outside and discover the expansive private yard, ideal for outdoor gatherings and relaxation. Conveniently located within close proximity to sought-after amenities such as shopping centers, parks, and dining options, these properties ensure a coveted lifestyle in the heart of Oakland.
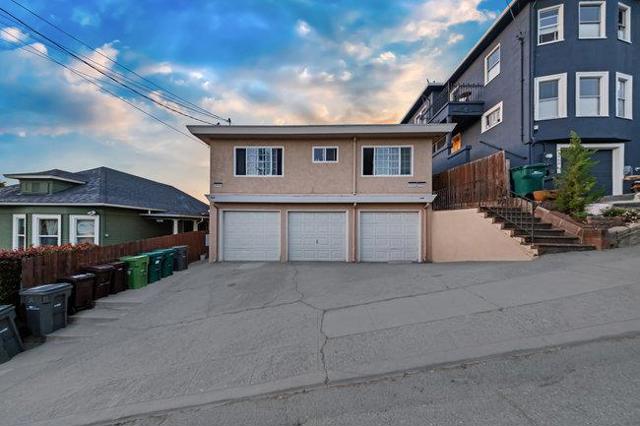
University
33359
Union City
$1,199,999
1,276
4
2
Beautifully Remodeled 4-Bedroom Home in Prime Union City Location! Step into this stunning 4-bedroom, 2-bath home featuring a brand new kitchen with modern finishes, new flooring throughout, and fresh updates in every room. this home also offers a new air-conditioning system for year-round comfort. Located in a highly desirable neighborhood, see it in person youll fall in love the moment you walk in!
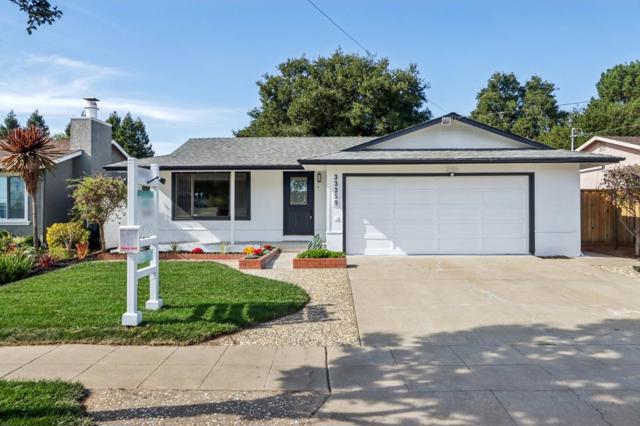
Saratoga
1183
East Palo Alto
$1,199,999
1,440
4
2
Ideally located in the heart of Silicon Valley, 1183 Saratoga Avenue offers four bedrooms, two baths, and 1,444 sq ft of living space on a generous 5,797 sq ft lot. The home features an inviting layout with a bright, modern kitchen, open living areas, and a spacious backyard perfect for relaxing, entertaining, or future expansion.Just minutes from Meta, Stanford University, Palo Alto, and Menlo Park, this home combines everyday comfort with exceptional convenience. With estimated rent potential of $4,500$4,700 per month, its a smart choice for both homeowners and investors looking to secure a prime property in one of the Bay Areas most connected locations.

Henzie Place
12571
Granada Hills
$1,199,999
2,357
4
2
Move right into single-level 4 bedrooms, 2 Bath home in one of Granada Hill's most desirable neighborhoods. Offering 2,357 sq ft of sunlit living space, this residence features a large family room with a classic brick fireplace, energy-efficient Andersen windows and a generous 10,924. sq ft lot with tranquil valley views. Recently upgraded with a new HVAC system, copper plumbing and paver driveway. It is a perfect blend of comfort, convenience and style. Just minutes away from top-rated schools, shopping and freeway access. Features include newly installed high-quality lighting and chandeliers, recessed lighting in living, family rooms and kitchen. Custom window shutters, and laminated flooring throughout.

Indian Summer
1140
La Puente
$1,199,999
2,550
8
3
Single-Level Home with Licensed Adult Care Facility – Incredible Investment Opportunity! 8 Bedrooms + Office | 4 Bathrooms This spacious single-level home includes a Licensed Adult Care business, presenting a rare opportunity for both personal residence and income generation. Ideal for owner-operators or investors seeking a turnkey care facility. Property Highlights: Licensed Adult Care Home Included 8 Bedrooms + Office | 4 Full Bathrooms New Roof & New Water Heater Central A/C & Ceiling Fans Tile Flooring Throughout Oversized Driveway + Carport – Ample Parking Low-Maintenance Front Yard Fully Fenced Backyard with Garden & Pond Prime Location: Centrally located near shopping, parks, dining, grocery stores, entertainment, schools, and offers easy access to 10 & 60 freeways. Don’t miss this once-in-a-lifetime opportunity!
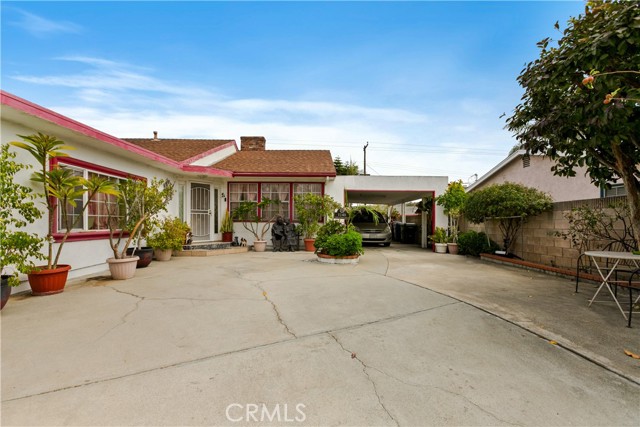
Don Pio
4944
Woodland Hills
$1,199,999
1,827
4
3
HUGE PRICE IMPROVEMENT ALSO AVAILABLE FOR RENT $6,500 A MONTH Modern Remodeled Home South of Ventura in Woodland Hills Beautifully updated 4-bed, 3-bath home in prime Woodland Hills location, South of Ventura Blvd. Features include bamboo flooring, chef’s kitchen with huge Quartz center island and 36” Viking range, tons of natural light, Open Floorplan, Walk out Balconies with Views dual-zone A/C, keyless entry, and direct garage access. EV Charger Ample storage throughout. Oversize Primary Suite with Balcony. CITRUS TREES, SOLAR PANELS. Walk to Starbucks and top restaurants; minutes to the 101 Freeway, public transit, The Village, Topanga Mall, and award-winning schools. Turnkey and move-in ready!
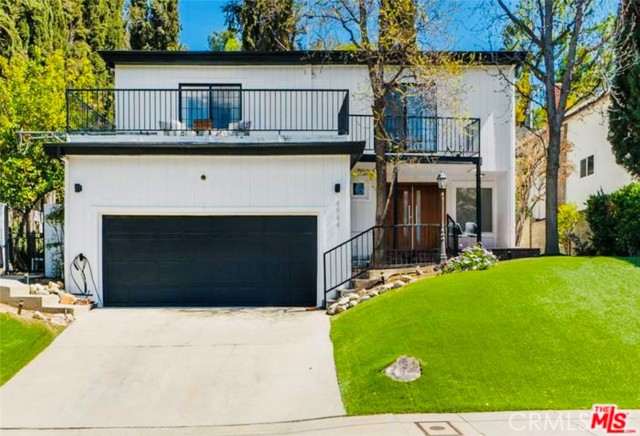
Carrizal
4120
Woodland Hills
$1,199,999
2,537
4
4
Wonderful Woodland Hills Home! Attention All Woodland Hills South Of Ventura Blvd Buyers & Agents! Wait Till See This Amazing Home Just Seconds From Mulholland Drive On A One Of A Kind Street To Street Lot! Highly Sought After & Award Winning Schools Nearby! Excellent Floor Plan! Gorgeous Granite Cook’s Kitchen With Stainless Steel Appliances, Hood & Lots Of Storage! Fabulous Family Room With Fireplace! Elegant Formal Dining! Marvelous Main Bedroom Suite With Jetted Spa Tub & Walk-In Closet! Terrific Room Sizes! Outstanding Location! Seconds To Gelsons! One Of Woodland Hills Properties Closest To The Beach! If You Are Only Seeing One Sensational Woodland Hills Home In The Price Range, Make Sure This Is It! Do Not Miss! Must See! Woodland Hills Living At Is Best!
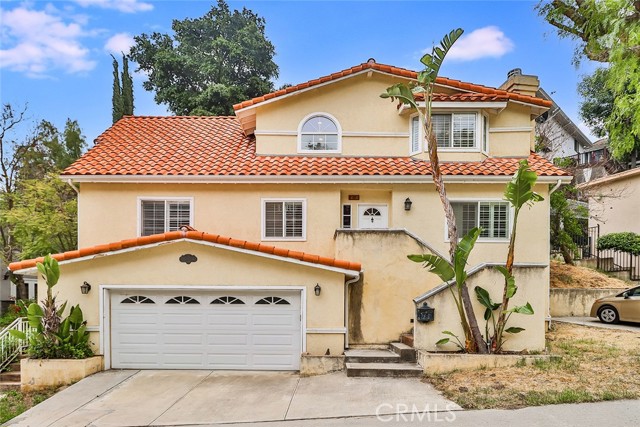
3Rd St
33603
Union City
$1,199,999
1,176
4
2
BEAUTIFULLY RENOVATED CORNER LOT HOME. LOCATED NEAR THE HAYWARD AND UNION CITY BOARDER. 4 BEDROOM 2 BATHS. 1176 SQ FT OF LIVING SPACE ON A 5000 SQ FT LOT. NEW RECESSED LIGHTS, NEW LAMINATE FLOOR, FRESHLY PAINTED, NEW UPDATED KITCHEN WITH NEW DISHWASHER AND STOVE. 2 CAR GARAGE WITH NEWLY PAVED DRIVEWAY. HOME ALSO HAS NEW A/C AND HEATING UNITS. WALKING DISTANCE TO SCHOOLS AND PARKS. EASY ACCESS TO WHIPPLE, DECOTO AND MISSION.
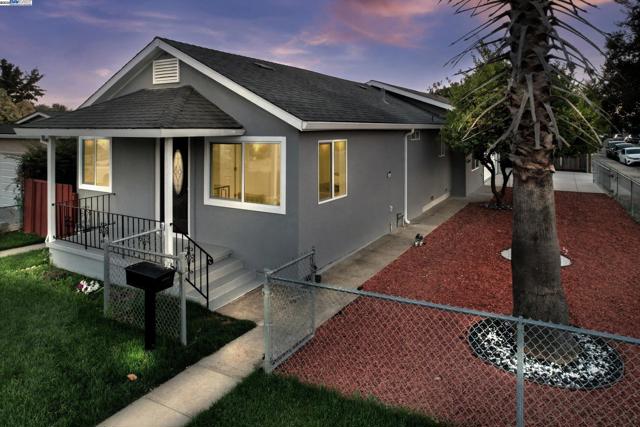
Clydesdale
12184
Rancho Cucamonga
$1,199,999
2,943
4
3
Welcome to this stunningly upgraded residence in one of Rancho Cucamonga’s most sought-after neighborhoods, known for its top-rated schools, beautiful surroundings, and vibrant community. With a captivating blend of brick and stucco exteriors, a graceful balcony, and an extended driveway, this home exudes timeless curb appeal and modern sophistication. Step inside to discover a bright and inviting interior, where a tiled entry flows into the heart of the home—an open-concept kitchen and family room designed for comfort and connection. Rich dark laminate floors add warmth and character throughout the main level. A versatile bonus room offers flexibility as a home office, guest suite, or creative studio, while the formal dining room provides the perfect setting for memorable gatherings. The chef’s kitchen impresses with a large center island, gleaming granite countertops, natural wood cabinetry, double ovens, a 5-burner cooktop, and abundant workspace, seamlessly connecting to the cozy family room complete with a welcoming fireplace. Upstairs, an expansive loft offers endless possibilities for entertainment, study, or relaxation. Three spacious bedrooms include one with private balcony access, and the luxurious primary suite is a true retreat—bathed in natural light and featuring a spa-inspired bathroom with dual vanities, soaking tub, separate walk-in shower, and an oversized walk-in closet. The backyard has been beautifully reimagined with a redesigned slope and an extended flat area—perfect for outdoor dining, play, or quiet evenings under the stars. Surrounding the space is a lush collection of mature fruit trees, including persimmon, orange, apple, pomegranate, plum, apricot, loquat, Asian pear, peach, lemon, lime, mandarin, longan, grapes, and goji berry—creating your own private orchard sanctuary. With thoughtful upgrades, elegant living spaces, and a prime location near parks, shopping, and award-winning schools, this home perfectly blends beauty, comfort, and convenience. Welcome to the lifestyle you’ve been dreaming of.
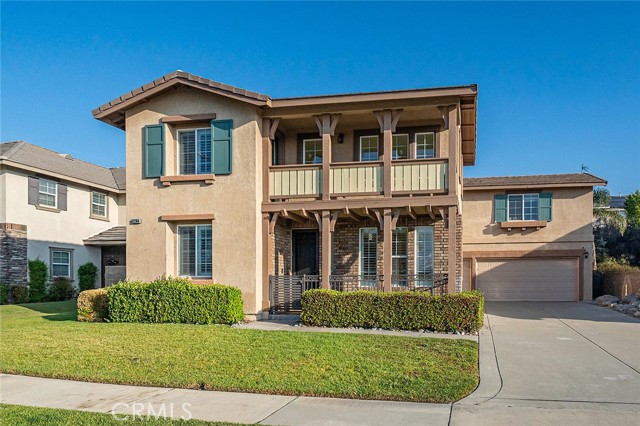
Oceanaire
11958
Malibu
$1,199,999
995
2
2
Stunning Oceanfront Living at Malibu Bay Club! Live the dream in this prime-view 2 bed, 2 bath beach condo located in one of Malibu's most exclusive gated communities. With an open-concept layout, the spacious living room and kitchen flow seamlessly together, all set against a backdrop of jaw-dropping ocean views that stretch endlessly from nearly every room, including the primary suite. The designer kitchen dazzles with top-of-the-line Viking stainless steel appliances, sleek quartz countertops, a stylish breakfast bar, and abundant custom storage. Imagine sipping your morning coffee while watching the waves roll in. Additional features include two-car tandem covered parking, a private laundry closet, and direct access to all the amenities of the Malibu Bay Club, including a sparkling pool, relaxing spa, and two sports courts, for an active coastal lifestyle. Perfectly located just minutes from Pepperdine University, County Line Beach, and Leo Carrillo State Park, this beachside gem is your ideal full-time residence, weekend escape, or chic pied-a-terre. Secure. Secluded. Serene. Malibu coastal living at its best.
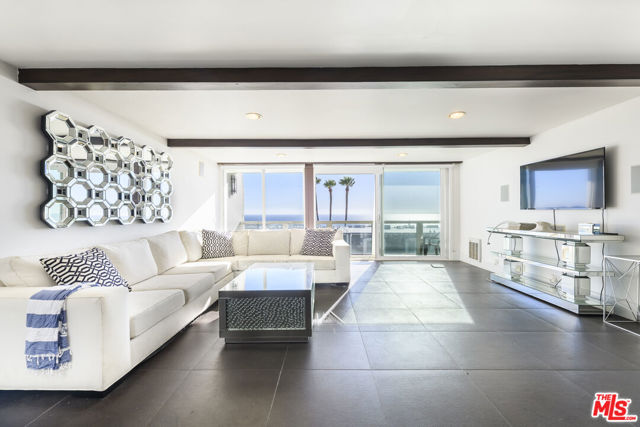
Rimrock
1402
Escondido
$1,199,999
3,403
4
4
This 3,403 sq.ft. 4 bedroom, 3.5 bathroom plus den home is more than a residence—it’s a canvas for multi-generational living. With some vision and creativity, you can customize it into the ultimate setup for extended family or private guest quarters. Options include a 2 bed / 1.5 bath two-story rear home with a 3 bed / 2 bath front home, or a studio apartment paired with a 4 bed / 2.5 bath main residence—ideal for a casita, accessory dwelling unit (ADU), guest house or apartment. Set on a generous lot with sweeping valley views, this property combines thoughtful updates with lasting comfort. Originally built in 1985 and expanded in 2004, it features newer interior paint, a remodeled fireplace, LED lighting, dual-pane windows in select areas, and a refreshed main bath. Modern conveniences include updated kitchen appliances, a tankless water heater and an owned solar system for reduced utility costs. The oversized finished garage is insulated with a newer insulated door and opener—perfect for storage, projects, or recreation. Outside, enjoy low-maintenance living with artificial turf, mature landscaping, dramatic boulders, RV/Boat parking, and a professional drainage system with three irrigation zones. With rare flexibility, owned solar, and a spectacular outdoor setting, this property is more than a home—it’s a lifestyle. Whether you envision a casita, apartment, or ADU, the possibilities are endless for creating the multi-generational living arrangement that fits your future.
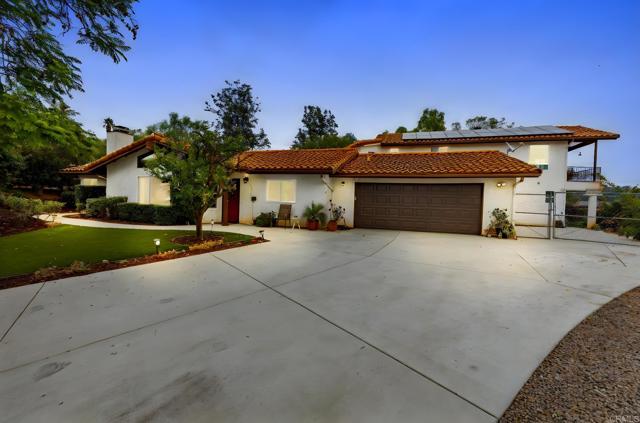
Avenue 50
768
Los Angeles
$1,199,999
731
0
1
Highly sought-after location on a major street in Highland Park across from Mt. Washington. Minutes to the ultra-hip York Blvd strip or Figueroa St with dozens of retail shops, restaurants, galleries and the list goes on. Zoning for multifamily, check with city to satisfy usage or development. 2 gated driveways with plenty of usable outdoor space.

Bentley #1
1741
Los Angeles
$1,199,999
1,814
3
3
Updated Price! Great deal!!! Perfect time to make your move. Charming Mediterranean Townhome in the Heart of West L.A. Welcome to this beautifully updated 3 bedroom, 2.5-bath townhome offering a bright open floor plan and timeless Mediterranean style. Recently painted, this home features high ceilings with recessed lighting, crown molding, and rich hardwood floors throughout. The inviting living room boasts a cozy gas fireplace and opens to a private patio, perfect for relaxing or entertaining. The chef’s kitchen is equipped with a Viking range and oven, built-in microwave, and newer LG refrigerator and dishwasher (less than 2 years old). A powder room and a separate laundry area with LG washer and dryer complete the main level. Upstairs, the spacious primary suite is a true retreat with dual walk-in closets, a fireplace, and two private balconies. The spa like primary bath offers dual granite vanities, a soaking tub, separate shower, and private toilet area with bidet. Two additional bedrooms share a full hallway bath. Additional highlights include two-car tandem parking in a secured garage and location within the sought-after Westwood Charter School District. Centrally located near Century City, Sawtelle neighborhood also known as little Osaka, UCLA, Westwood Village, dining, shopping, and more.
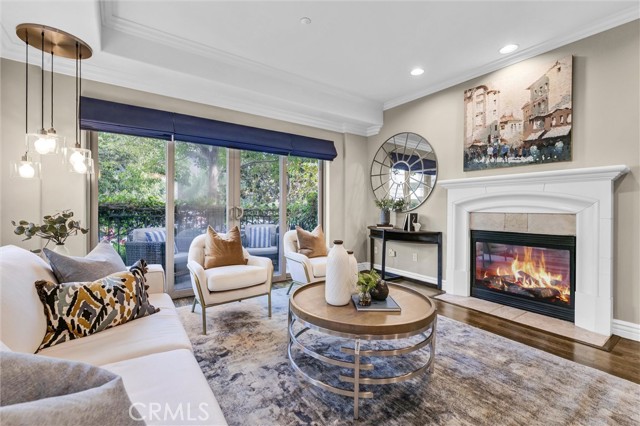
Ybarra
22002
Woodland Hills
$1,199,999
2,673
4
4
Great investment opportunity! Well maintained two-story, townhouse-style duplex located along Topanga Canyon Boulevard. Thisproperty contains two spacious 2 BR, 1.5 BA units totaling 2,673 sf of living area. Each unit features an attached one car garage with direct access,individual laundry room, dual-paned windows, copper plumbing, rain gutters, ductless wall-mounted LG HVAC units, and tiled kitchen counters. There isalso a large balcony w/wrought iron railing located over the garage on Ybarra Rd. and a private balcony from the main bedroom on Independencia St.This property is conveniently located near freeways, schools, Westfield Topanga and The Village.
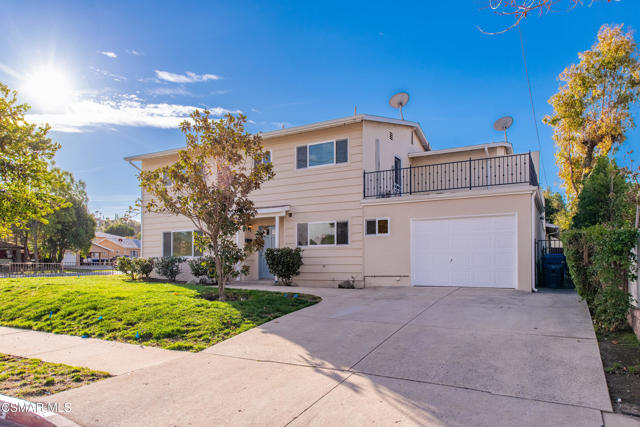
West Fern Drive
1301
Fullerton
$1,199,999
2,534
4
3
Evoking memories of a suburban lifestyle is this picture-perfect home with a wrap-around porch and a white picket fence. Furthermore, this cottage fits perfectly in the midst of a neighborhood that is far from a being a tract of identical cookie-cutter homes. The neighborhood doesn’t have super wide streets or curbs and gutters - but that’s exactly the charm. The single-story home has a total of four bedrooms with two on each side of the general living spaces – perfect so that you and any overnight guests or in-laws can each have a little privacy. Other included features are inside laundry hookups and an attached two-car garage with direct access to the home. Added to all of this is walking distance to Sunny Hills High School and a modern shopping center – traditional meets contemporary with the finest result.
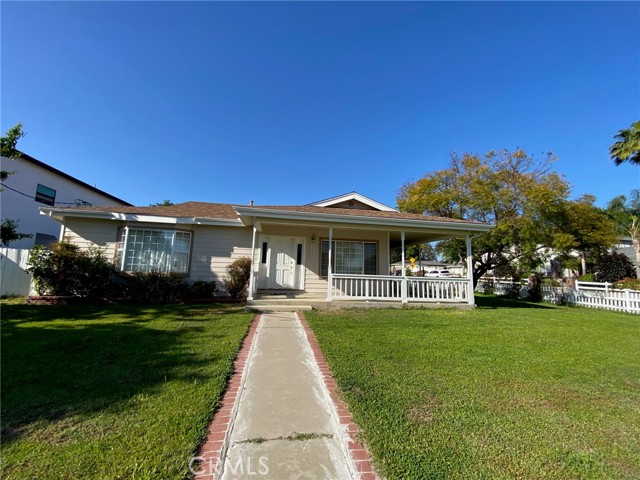
Steelhead
9805
Paso Robles
$1,199,999
2,761
4
4
Lake Nacimiento's Mediterranean Estate Discover timeless elegance at 9805 Steelhead Rd--a private one-acre retreat near the shores of Lake Nacimiento. This beautifully designed estate features 4 spacious bedrooms and 3.5 baths, with hand-laid travertine floors, arched doorways, soaring ceilings, and rich cherry cabinetry throughout. The gourmet kitchen boasts an oversized granite island, premium stainless appliances, double ovens, and custom cabinetry, flowing into a formal dining room and an open great room perfect for entertaining. The primary suite offers a spa-like escape with dual vanities, a walk-in shower, and a deep Jacuzzi tub. Outdoors, enjoy stamped concrete walkways, lush landscaping, and panoramic views of rolling hills. A covered patio provides year-round enjoyment, and the elevated lot offers potential for a guest house or detached ADU--ideal multigenerational living. A rare blend of luxury, comfort, and possibility in a spectacular lakeside setting.
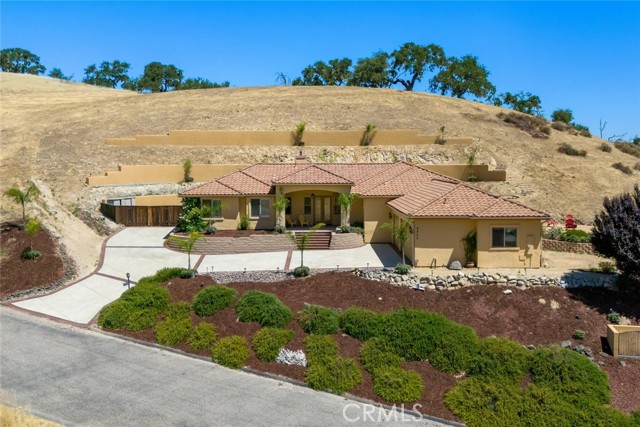
Kenwood
2921
Los Angeles
$1,199,999
2,544
6
2
Attention investors or families looking for a Real Estate opportunity! 2921 Kenwood Ave is ready to be purchased. This single family home is located minutes from USC (property is in the DPS Patrol Zone). Great for a big family or investor looking for a rental. Property can possibly be converted into a Student Housing Development area (buyer to verify). This is a probate sale that will not require court confirmation. Property can be sold together with 2917/2919 Kenwood Ave, Los Angeles, CA 90007.
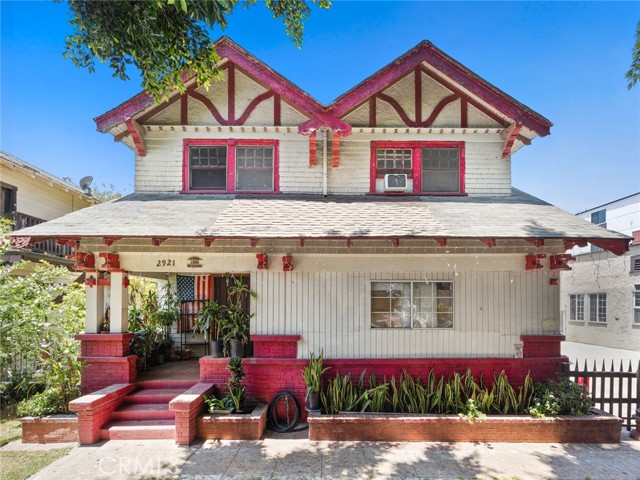
Petaluma
2715
Long Beach
$1,199,999
1,408
3
2
Must see it! Recently remodeled and full of upgrades. Home brings an atmosphere of relaxation that features a creamy-white background, with an all connected living room, dinning, kitchen and patio. Living room and patio is connected with an accordion folding doors Perfect for entertaining guess. The fully remodeled kitchen with beautiful soft blue and gray graphic pattern with plenty of cabinets will make cooking fun. Property is located in the Plaza neighborhood of Long Beach, on a quiet, tree-lined street. It is situated on a residential street with easy access to the amenities of El Dorado Park. El Dorado Park offers features such as Hiking, Biking, a lake and El Dorado golf course. Property is located only 3 miles 11 minutes away from Cal-State Long Beach, 4 miles 12 min from Long Beach City College, and 5 miles 15 min from Long Beach Marina.
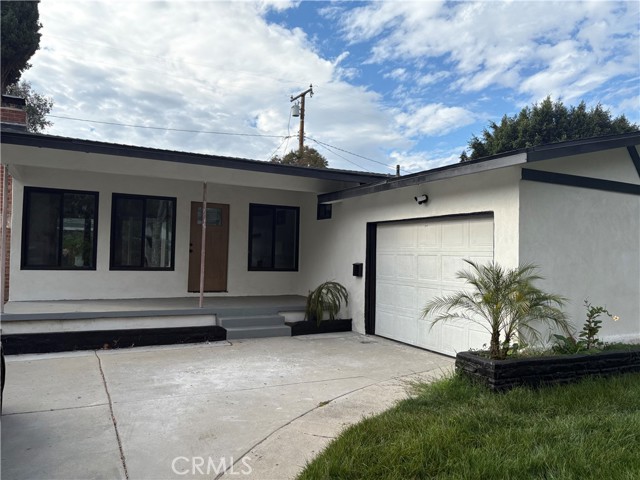
Autumn
1857
Vista
$1,199,999
2,672
3
3
Escape to your own private retreat in the desirable Autumn Glen community. If you love the charm and calm of a quiet suburban neighborhood, but prefer low maintenance living, this home strikes the perfect balance. Step outside to a backyard designed for pure enjoyment, featuring a custom saltwater pool with solar heating, soothing fountains, a Baja shelf, and vibrant LED lighting that transforms evenings into something magical. Cool nights are made even better with a 6 foot stand up heated jacuzzi, followed by relaxing around the fire pit with built-in seating. The outdoor BBQ island offers the ideal spot to entertain, unwind, or simply enjoy dinner under the stars. A double-fenced section of the yard provides flexibility for a dog run, hobby area, or additional storage. Inside, the loft offers a versatile flex space perfect for a home office, study zone, or private hangout for the kids, whatever suits your lifestyle. The primary suite is generously sized and serves as a peaceful retreat after a long day. The open concept kitchen flows seamlessly into the family room and outdoor living space, making al fresco dining effortless. A built-in wine fridge at the island, ample counter seating, and abundant storage add both style and convenience. Throughout the home, you’ll find thoughtful upgrades including custom tile, Corian countertops, crown molding, and coordinated window treatments. Storage is abundant with numerous closets, cabinets, and a three car tandem garage equipped with built-ins. The home also enjoys added privacy thanks to a buffer between neighboring rear properties, creating a true sense of space.Ideally located near Vista’s vibrant uptown dining scene, top-rated magnet and charter schools, and only a short drive from the Pacific Ocean, this home offers exceptional lifestyle and comfort.
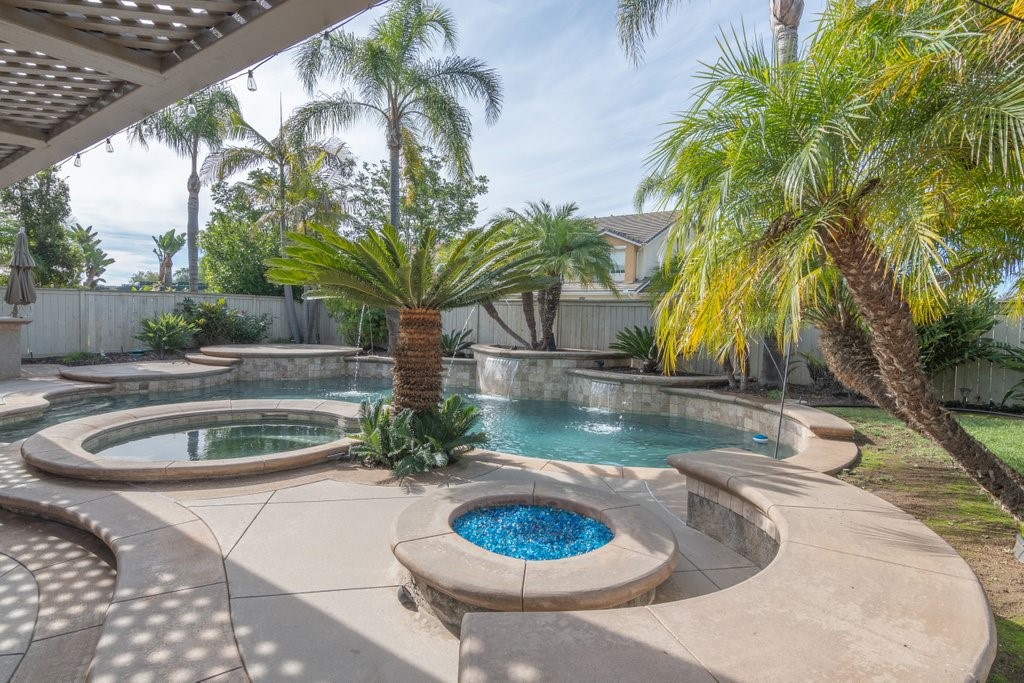
Kingsley
1720
Los Angeles
$1,199,999
1,834
3
3
Welcome to this beautifully updated Craftsman home that blends timeless architectural details with thoughtfully modernized interiors. Located on a Harvard Heights home. Offering 3-bedroom, Dan and 3-bath home is move-in ready and full of character. Step inside to find soaring ceilings, original woodwork, and stunning new wide-plank oak-style flooring throughout. The living and dining areas are spacious and filled with natural light, featuring restored original windows, custom millwork, and a cozy fireplace with a handcrafted wood mantel. The fully renovated kitchen offers quartz countertops, white shaker cabinets, designer tile backsplash, and stylish pendant lighting. The layout is perfect for hosting, with an open flow to the dining area and breakfast bar seating. Additional features include updated bathrooms, fresh interior/exterior paint, new HVAC system, modern fixtures, and a large laundry area. Conveniently located close to parks, cafes, shops, and easy access to freeways. Don’t miss this perfect blend of vintage charm and modern comfort!
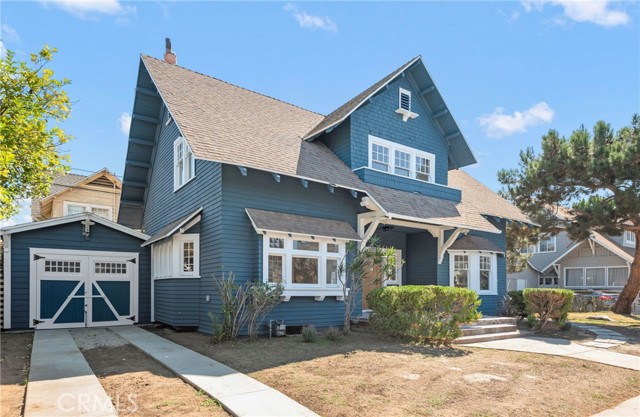
Hillcrest
5414
Los Angeles
$1,199,999
1,329
3
2
Welcome to 5414 Hillcrest Drive, a beautifully remodeled Classic California home that blends timeless 1930s character with modern comfort and design. Step inside to an open-concept living area filled with natural light, featuring vaulted ceilings, wide-plank flooring, and elegant arched details. The bright living room centers around a white-tiled fireplace and flows seamlessly into a newly renovated kitchen with quartz countertops, custom cabinetry, and a spacious island perfect for gatherings. Both bathrooms are finished with designer tile, matte black fixtures, and high-end finishes. Each bedroom offers ample space and soft natural tones for a calm, welcoming atmosphere. Enjoy a private backyard and a detached over sized garage with potential for an ADU or studio. Conveniently located near Mid-City, Culver City, and Downtown LA, Crypto.com Arena, LAX, So Fi Stadium, Intuit Dome, and the Forum. This move-in ready home combines warmth, style, and modern livability in one perfect package.
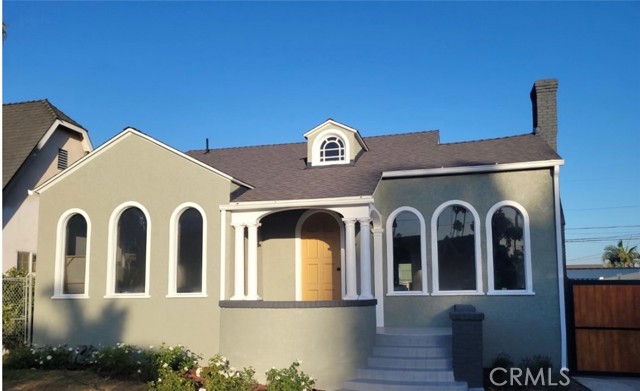
9th
1751
Upland
$1,199,999
1,509
2
1
Unique mixed-use opportunity in the City of Upland. This .60-acre property includes two parcels with a total lot size of approximately 26,225 sqft. Currently improved with a single-family residence, the property offers potential for redevelopment or continued use as residential. Zoned Commercial/Residential, it provides flexibility for a variety of uses such as live/work, office conversion, or future development. City has already approved zoning that allows up to 30 units per acre, with potential for 40 units per acre if assembled with adjacent parcels. Conveniently located near Mountain Ave and the 10 Freeway, minutes from downtown Upland, shopping centers, and schools. Buyer to verify zoning, usage, and development potential with the City of Upland.
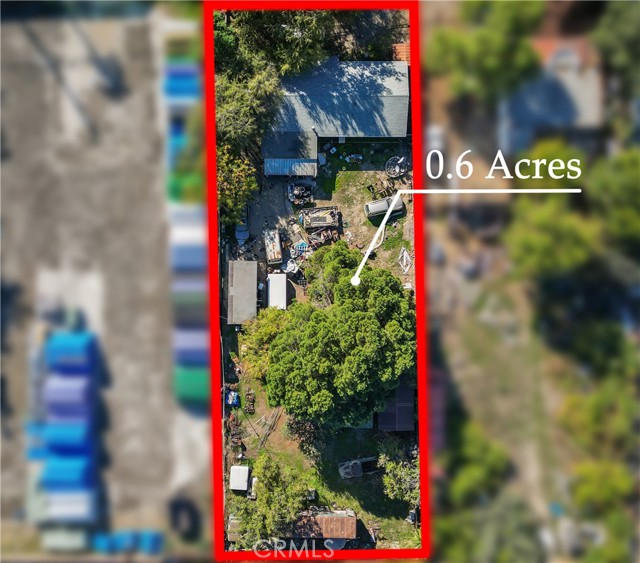
Sparks
408
Burbank
$1,199,999
1,279
3
2
HUGE OPPORTUNITY! LOCATION! LOCATION! LOCATION! Don't miss this incredible opportunity to own in one of Burbank's most desirable neighborhoods! Nestled on a quiet, tree-lined street of the Rancho neighborhood, this charming 3-bedroom, 2-bath traditional home with a huge pool offers 1,279 sq. ft. of living space on a generous 6,752 sq. ft. lot. Off the pool, is a small "tea house" that can be used as an office space, studio, storage, or whatever bonus space you may need! There is also a 2 car garage on property. Whether you're looking to reimagine, expand, or build your dream home from the ground up, this property is brimming with potential. Enjoy the best of both worlds a peaceful residential setting with convenient access to parks, major studios, Whole Foods, and a wide variety of local shops and dining options. Properties like this in such a prime, central location rarely come on the market, so seize the chance to create your ideal Burbank retreat! Offered strictly "As Is," no credits or repairs will be given. Fireplace considered decorative Buyer to verify all aspects of the property including square footage, zoning, and development potential. All offers due with POF & Pre quals
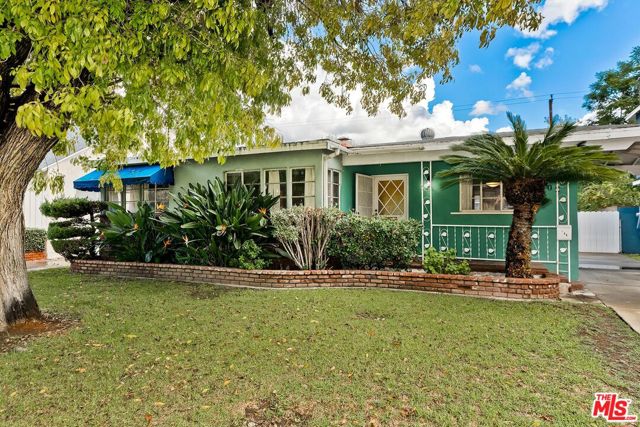
Clydesdale Ct
1789
Oceanside
$1,199,999
1,846
3
2
Step inside one of Jefferies Ranch’s most beautifully reimagined single-story homes—renovated with a level of detail rarely seen at this price point. Set on a quiet cul-de-sac, this 3-bed + den residence has been transformed from top to bottom with new flooring, a designer chef’s kitchen, a completely reconfigured primary suite, and luxuriously modern bathrooms. Vaulted ceilings and an open layout create an airy, refined flow, enhanced by smart-home features and curated upgrades throughout. Fresh landscaping frames the private, tree-lined backyard, while a 3-car garage provides exceptional convenience. Sophisticated, turnkey, and effortlessly coastal—this home lives like new.

Berta Ridge
18530
Salinas
$1,199,995
2,623
4
3
Welcome to 18530 Berta Ridge Place, Prunedale, CA 93907, a stunning retreat nestled in the tranquil hills of Monterey County! This beautifully maintained home offers the perfect blend of privacy, comfort, and scenic beauty. Set on a spacious lot, you'll enjoy panoramic views of rolling hills and Monterey Bay, creating a serene backdrop for everyday living. Step inside to discover an inviting open-concept layout with abundant natural light, vaulted ceilings, and elegant finishes throughout. The gourmet kitchen features modern appliances, ample cabinetry, and a breakfast bar ideal for entertaining or family gatherings. The primary suite is a true sanctuary, complete with a spa-inspired bathroom with a rain shower and generous closet space. Outdoor living is a dream at this property, featuring two spacious decks, a lush backyard perfect for gardening, and plenty of room for pets. Enjoy the tranquility of country living but just minutes from Highway 101, making commutes to Salinas, Monterey, Santa Cruz, and San Jose convenient. You'll also be close to shopping, Starbucks, and the Elkhorn Slough National Estuarine Research Reserve. Don't miss your chance to own this exceptional property in one of Prunedale's most desirable gated neighborhoods. Schedule your private tour today!
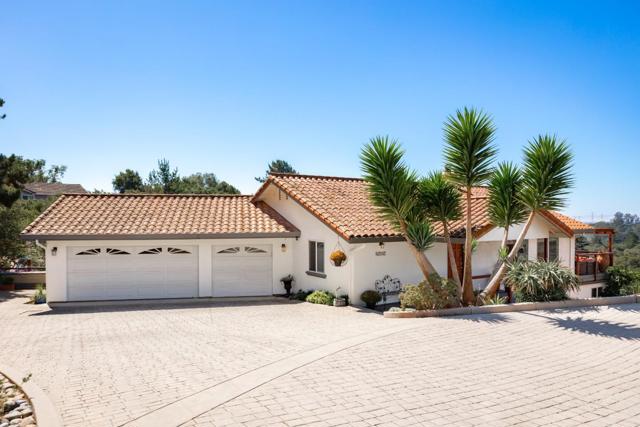
Robinson
10555
Riverside
$1,199,995
1,850
3
2
What an opportunity! Both APNs are being sold together: 150-180-017 & 150-180-018 (the second parcel includes the home). With plenty of space and options, you’ll find endless potential here. This property allows room for ADUs, space for 2–3 horses per parcel, and even up to 50 chickens per parcel (set at least 100 feet from neighbors). Have toys, trailers, or tools? You’ll love the secure gated access with plenty of storage room. The 3-bedroom, 2-bathroom home has been tastefully updated—just unpack and enjoy! Inside, you’ll find brand new luxury vinyl tile and carpet throughout, plus an extra-large storage room/dry pantry off the kitchen. A private laundry room with electric washer and dryer hookups adds convenience. Outside, enjoy two 30-amp RV circuits on the side of the home, along with RV water and sewer hookups in the backyard. A spacious covered patio is already plumbed, waiting for your built-in BBQ or ultimate entertainer’s setup. To top it off, the property has two mature fruit trees for you to enjoy. Buyer to verify all information and conduct their own due diligence with the city and/or inspectors. Information is deemed reliable but not guaranteed.
