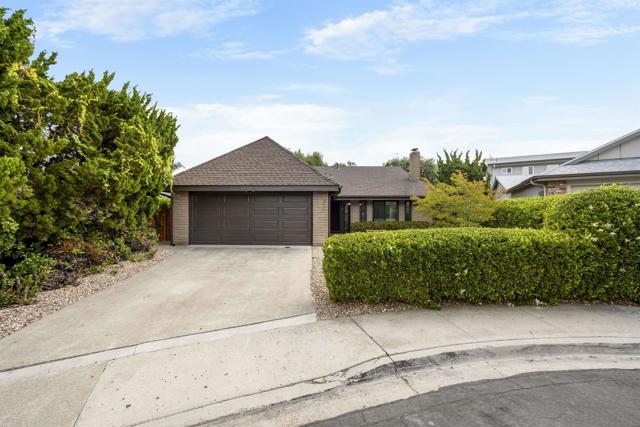Search For Homes
Form submitted successfully!
You are missing required fields.
Dynamic Error Description
There was an error processing this form.
COCONINO WAY
4646
San Diego
$1,199,895
1,516
4
3
FULLY REMODELED SINGLE STORY 4 BEDROOM HAS GIANT 25X20 PRIMARY BEDROOM, WALK-IN CLOSET AS WELL AS 2ND BEDROOM WITH FULL BATH, CENTRALLY LOCATED 2 BLOCKS FROM SHOPPING AND LESS THAN 5 MINUTES TO THE 5 AND 52 FREEWAYS! HOME FEATURES OPEN FLOOR PLAN, ISLAND, NEW ROOF, ELECTRICAL PANEL, REPLACED CAST IRON, TILE SHOWERS, INDOOR LAUNDRY, VINYL PLANK FLOORING, DUAL PANE WINDOWS, CEILING FANS, NEW SOD, CUSTOM HEDGES AND NICE LOW MAINTENANCE BACKYARD WITH LARGE SHED.
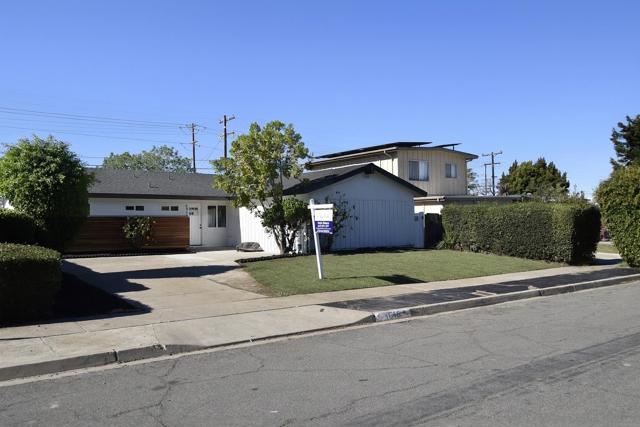
FRAME ROAD
13752
Poway
$1,199,895
1,853
5
3
HARD TO FIND FULL REMODELED 5 BEDROOM (2 PRIMARY), OPEN FLOOR PLAN HOME ON ALMOST ¼ ACRE, CENTRALLY LOCATED WITHIN MINUTES TO FREEWAY AND SHOPPING IN AMAZING FAMILY NEIGHBORHOOD! HOME FEATURES LARGE 18 X 15 KITCHEN, ISLAND, BREAKFAST BAR, 24X14 PRIMARY BEDROOM, DUAL PANE WINDOWS, 3 MINI SPLITS, 18X14 LIVING ROOM, VINYL PLANK FLOORING, RECESSED LIGHTING, CEILING FANS AND REMODELED BATHROOMS. PRIVATE 24X14 SUITE UPSTAIRS WITH WALK IN CLOSET, TILE SHOWER AND DUAL VANITIES IN BATHROOM. NEW SOD IN FRONT AND BACK YARD IS A CLEAN SLATE READY FOR YOUR IMAGINATION! HARD TO FIND FULL REMODELED 5 BEDROOM (2 PRIMARY), OPEN FLOOR PLAN HOME ON ALMOST ¼ ACRE, CENTRALLY LOCATED WITHIN MINUTES TO FREEWAY AND SHOPPING IN AMAZING FAMILY NEIGHBORHOOD! HOME FEATURES LARGE 18 X 15 KITCHEN, ISLAND, BREAKFAST BAR, 24X14 PRIMARY BEDROOM, DUAL PANE WINDOWS, 3 MINI SPLITS, 18X14 LIVING ROOM, VINYL PLANK FLOORING, RECESSED LIGHTING, CEILING FANS AND REMODELED BATHROOMS. PRIVATE 24X14 SUITE UPSTAIRS WITH WALK IN CLOSET, TILE SHOWER AND DUAL VANITIES IN BATHROOM. NEW SOD IN FRONT AND BACK YARD IS A CLEAN SLATE READY FOR YOUR IMAGINATION!

Pacific St Unit D011
999
Oceanside
$1,199,888
845
1
1
Seller will entertain offers from $1099,888-$1199,888. Experience coastal living at its finest in this stunning beachfront condo, perfectly situated in the highly coveted D Cottage building—just steps from the sand! Enjoy dynamic, front-row whitewater ocean views from your living area and private patio with a grassy yard, the ideal spot to watch the waves roll in. Inside, gorgeous travertine stone floors flow throughout the home, complementing the ocean-view living area complete with a stone fireplace, custom woodwork, and elegant crown molding. The inviting living room is furnished with a plush sectional, along with a convenient wall bed to maximize sleeping capacity. The remodeled kitchen showcases granite countertops, beadboard cabinets, and a designer backsplash, while the spacious bedroom retreat offers custom built-ins and a luxurious travertine stone shower. Beyond the condo, the community feels like a tropical resort, with lush landscaping, streams, and waterfalls. Residents enjoy access to heated pools and spas, a putting green, fitness centers, and saunas—all within a secure, guard-gated complex with reserved parking. North Coast Village features billiards, ping pong, a fitness center with sauna, and a barbecue area overlooking the pool, ideal for gatherings.The complex includes ten four-story buildings and 2-story cottages, all set on beautifully landscaped grounds with streams, waterfalls, and tropical gardens. This oceanfront property is just steps from the sand, perfect for romantic walks along one of Southern California's most beautiful beaches. Amenities include reserved garage parking, cable TV, a recreation center, clubhouse with kitchen, massive stone fireplace, cedar walls, and laundry facilities. Located between Oceanside Harbor and Oceanside Pier, it’s a great area for biking, with a scenic trail starting right across the street and historic Pacific Coast Highway nearby. Enjoy spectacular sunsets, dining along the picturesque harbor, live music, and unique shopping. Kayak, boat, and paddle boat rentals, fishing, and whale watching excursions are also available. Downtown Oceanside boasts new renovations, exciting restaurants, and hotels. The Main Street Oceanside Farmers' Market offers fresh produce every Thursday morning, while the Sunset Market provides international food booths and live music Thursday evenings.
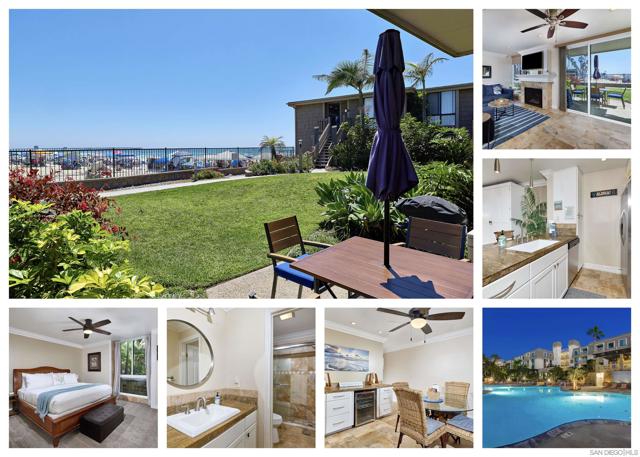
Holiday St
29673
Hayward
$1,199,800
2,809
5
3
Incredible Hayward Hills Opportunity with Stunning Views! Discover this unique 5-bedroom, 3.-bath home in desirable Fairway Greens, positioned on a quiet cul-de-sac with breathtaking valley and bay views. This 2,809 sq ft two-story residence offers a beautifully remodeled lower level with tremendous upside potential on the main floor. Remodeled Lower Level: Luxurious spa-like primary suite with fireplace, walk-in closets, and ensuite bathroom. Private patio with hot tub perfect for relaxation. Two additional spacious bedrooms provide comfort and privacy. Upper Level with Panoramic Views: Be wowed by vistas of the valley, San Mateo Bridge, city lights, and hills. Features formal living and dining rooms, open kitchen flowing into family room with dining area, plus 2 bedrooms including a junior primary suite with ensuite/adjoining bathrooms. Upper level ready for your personal updates, reflected in current pricing. Prime Location: Short distance to BART (~1 mile), easy freeway access, close to schools, parks, and shopping. Tennis courts just around the corner. Don't miss this chance to own a view home with incredible potential in one of Hayward's most sought-after neighborhoods!
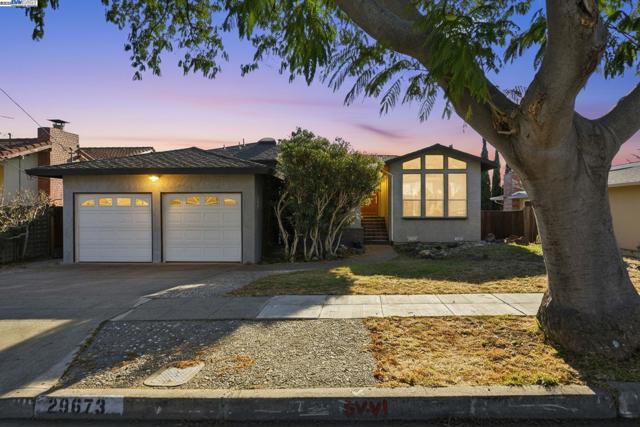
Zinfandel
80
Rancho Mirage
$1,199,800
2,618
2
3
Stunning Contemporary Home in Rancho Mirage – Located in the Del Webb 55+ Community This beautifully designed single-story residence combines modern elegance with comfortable desert living, offering one of the largest floor plans and lots in the community. Soaring ceilings, sleek tile flooring, and abundant natural light create a bright and sophisticated atmosphere throughout. The solar panels are fully paid off, providing substantial saving on electricity bills. The gourmet kitchen is appointed with fully upgraded custom cabinetry, a waterfall-edge granite island, and premium stainless steel appliances—perfect for both everyday living and entertaining. An extended dining area provides additional space for gatherings, while the expansive great room features a designer fireplace, stylish expensive lighting, and seamless indoor-outdoor flow through sliding glass doors to the covered patio and landscaped backyard. The luxurious primary suite offers a serene retreat with a spa-like bath, dual vanities, a custom build walk-in closet, and a bay window that enhances both light and space. The second bedroom can function as a casita, and another additional rooms provide flexibility for guests or a home office. it is possible to bring the house to have 3 bedrooms. A rare three-car garage, compared to the standard two-car design in most homes here, adds valuable convenience and storage. Low-maintenance desert landscaping completes this exceptional property. Located within the sought-after Del Webb Rancho Mirage 55+ community, residents enjoy world-class amenities including a resort-style clubhouse, fitness center, multiple pools and spas, tennis and pickleball courts, walking and biking trails, and a full calendar of social activities and events. This gated community offers not just a home, but a vibrant desert lifestyle.
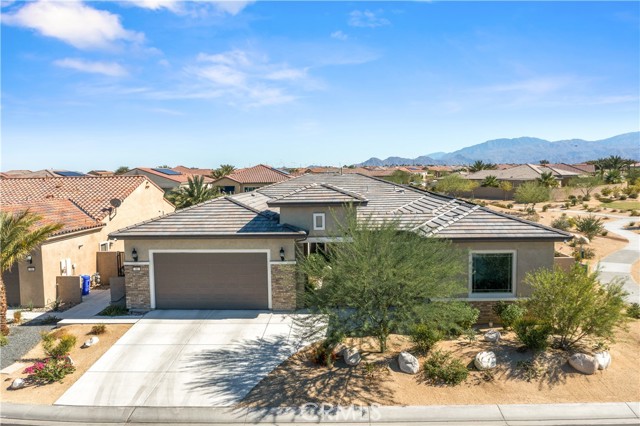
Valletta Ln
200
Pleasanton
$1,199,800
1,681
3
4
Unbeatable Location! Discover this exceptional, high-efficiency home at 200 Valletta Lane, situated on an exclusive 4-residence cul-de-sac in the heart of historic downtown Pleasanton. Just steps from Main Street, this 1,681 sq ft property offers 3 spacious bedrooms, 2 full baths, 2 half baths, and a versatile first-floor bonus room perfect for an office or 4th bedroom. Enjoy the gourmet kitchen featuring granite countertops, high ceilings, faux wood flooring, separate HVAC zones for comfort, and a private master suite with a walk-in closet. Walk to all three levels of top-rated Pleasanton schools, providing the ultimate blend of modern luxury and downtown convenience.

Breton Dr
1148
Brentwood
$1,199,500
4,314
5
4
Step in to 4,314 sq. ft. of elegance! A custom fountain and expansive front porch set the tone, leading into a grand entry with sweeping staircase and dazzling chandelier. The gourmet kitchen features granite counters, stainless steel appliances, and a central island ideal for gatherings. Multiple living spaces—including two living rooms, a formal dining room, and a family room—flow seamlessly with marble flooring and designer carpet throughout. Upstairs offers five generous bedrooms with direct or Jack & Jill bath access, some with balconies. The primary suite is a retreat of its own, with a fireplace sitting area, spa-like bath with soaking tub, dual vanities, and walk-in closet. Though currently without a downstairs bed/bath, the flexible layout offers excellent potential to create one—perfect for guests, multi-generational living, or a private office. Outdoors, enjoy an entertainer’s dream with stamped concrete, three pergolas, a built-in grill, lush lawn, and palm trees. Conveniently located near the new Costco and local parks, this home blends sophistication, comfort, and opportunity.
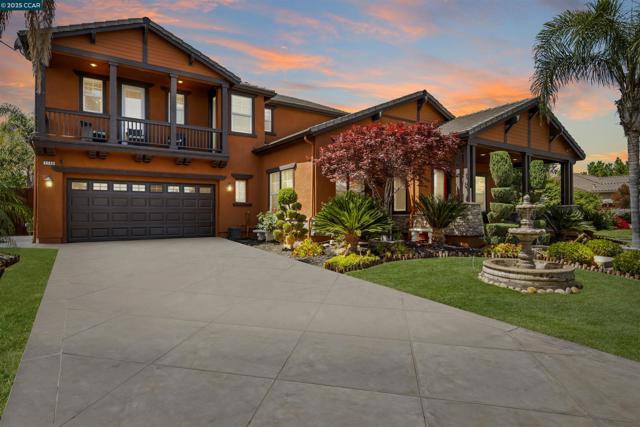
Peachland Ave
2103
Sebastopol
$1,199,500
1,550
3
2
LOCATED IN THE RUSSIAN RIVER GREEN VALLEY AVA , Revive with Picturesque views surrounded by apple orchards and grapes . Hard cider and wine tasting within walking distance. Possibility to start a farm stand , 30 amp power on property for RV guests, Mostly flat useable land . Natural spring on site .Located only 5 minutes from downtown Sebastapol.Enjoy the coastal breezes off the pacific during the evening summer months. Updated Kitchen with Hickory Hardwood , Milgard windows frame Magnificent views . Your new deck with sweeping views and an extensive back yard allow for a great outdoor gathering destination. Possibility to create a 4th bedroom . Updated Bathrooms. Come home to your meaningful refuge where Serenity is the norm.
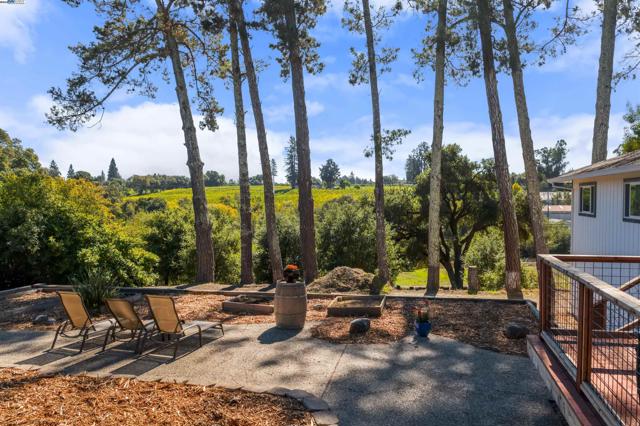
2767 Miradero Dr Unit C
Santa Barbara, CA 93105
AREA SQFT
1,640
BEDROOMS
3
BATHROOMS
2
Miradero Dr Unit C
2767
Santa Barbara
$1,199,500
1,640
3
2
Move-In Ready, Beautifully Updated Condo with Mountain and Creek Views! Nestled in a serene, tree-lined community, this stunning 3-bedroom, 2-bath condominium blends modern comfort, style, and natural beauty. Enjoy breathtaking mountain views from your private balcony and peaceful creek views from all bedrooms. The bright, open-concept living area features brand-new flooring and fresh carpet in every bedroom. The updated kitchen offers sleek white cabinetry, new stainless steel appliances including a gas stove, refrigerator, dishwasher, and garbage disposal—perfect for the home chef. Step outside to your private balcony to relax or entertain while taking in the tranquil mountain backdrop. Additional highlights include a detached 2-car garage and access to a sparkling community pool maintained by the HOA. Ideally located near shopping, dining, and parks, this move-in-ready condo offers the perfect blend of convenience, comfort, and scenic living.
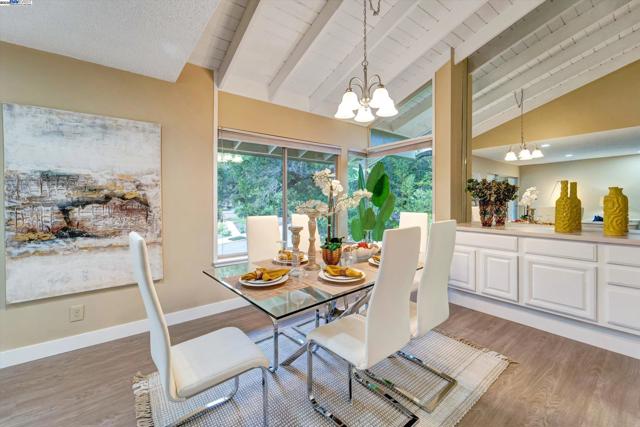
Kimberly Woods Dr
1521
El Cajon
$1,199,500
3,060
4
3
This stately executive home sits privately on over a half acre for maximum enjoyment. Nestled on the N. slope of Mt Helix. The house has been recently remodeled w/ gorgeous floors and paint that spotlight the high vaulted ceilings and the many living areas offered. Primary suite on it's own wing of the house takes advantage of serene views. True cooks will love this kitchen area w/ all it's convenient storage cabinets. Plenty of room for an RV, Boat, Trailer etc. All is kept safe w/ a manual security gate. Lots of garage space also! Loads of entertaining areas on multiple patios and decks. Tight knit community is ready to welcome their next long-term neighbor.
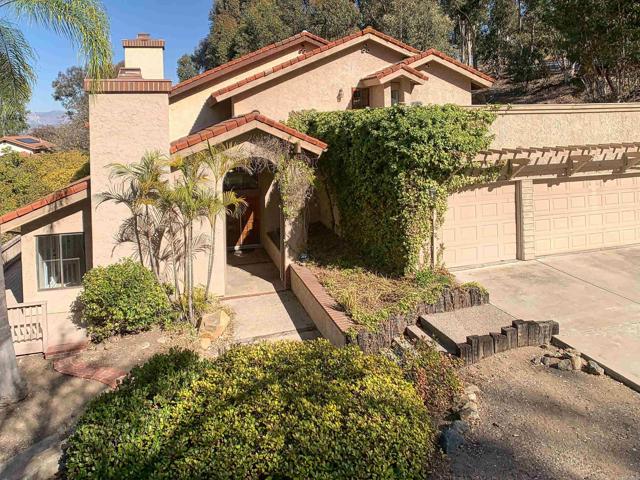
North Shore Drive
45690
$1,199,000
3,125
5
5
Soak in breathtaking panoramic views of the San Bernardino Mountains, ski slopes, and Baldwin Lake from this stunning single-story retreat. Designed with soaring vaulted ceilings and an open floor plan, this home features expansive windows that frame the beauty of Big Bear Valley. With four en-suite bedrooms, each offering a cozy freestanding fireplace, your guests will feel welcomed and at home. The primary suite, thoughtfully positioned for privacy, boasts a luxurious jetted bathtub with unobstructed views and a relaxing sauna. The chef's kitchen is designed for effortless entertaining, complete with granite countertops, dual microwaves, ovens, and sinks. A charming breakfast nook provides the perfect spot to enjoy your morning coffee while taking in the serene surroundings. Step outside onto the partial wraparound Trex deck, where you can immerse yourself in nature. Nestled on a sprawling 70,131 sq. ft. lot that adjoins the National Forest, this property offers unmatched tranquility and seclusion. Practical features include a well and two 500-gallon water tank for fire suppression, ensuring both comfort and peace of mind. Experience the perfect blend of luxury, functionality, and breathtaking scenery in this one-of-a-kind mountain retreat.
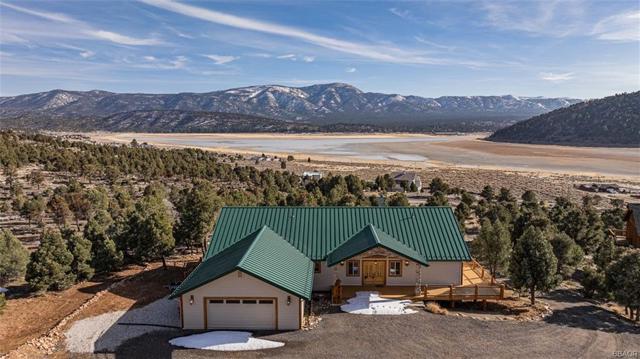
Ferdinand Way
43
Novato
$1,199,000
1,615
3
3
Welcome to 43 Ferdinand Way—a charming and thoughtfully updated home in the highly desirable Hamilton neighborhood of South Novato. This home offers a smart layout and a long list of recent improvements, all in a peaceful setting with no homes directly behind. Interior and garage walls, ceilings, trim, stair handrails, and baseboards have all been recently painted, creating a clean and cohesive look. The staircase and entire upper level were upgraded from carpet to stylish laminate flooring. The upstairs layout was reconfigured to a Jack and Jill bathroom, enhanced with a new sliding door for shared access. In the dining area, a built-in cabinet and partial wall were removed to create a more open floor plan. Additional enhancements include Tesla EV Charger, low-maintenance front yard landscaping, storage cabinets in the primary bedroom closet, new recessed lights in the dining room, new light fixtures in both kids’ bedrooms, and a swing-arm wall lamp in the primary bedroom and all new electrical outlets etc. Just minutes from the Bay Trail, local parks, SMART train, shopping, dining, swimming pools and schools.
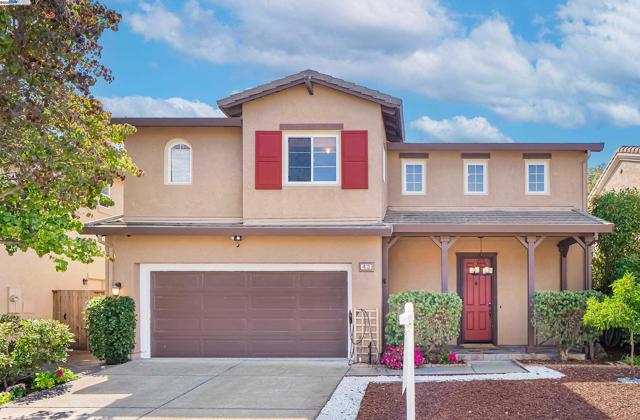
Webster
1024
Santa Cruz
$1,199,000
2,275
4
4
Opportunity knocks at 1024 Webster! Prime Santa Cruz location, a coveted neighborhood, a huge lot, and so much potential. Property is being sold with fully approved plans and permits for a full rebuild. Survey and all county requirements for rebuilding are complete and records regarding the same are available. In-ground pool is already in place and being maintained regularly. The property offers multiple areas for fruit trees, gardening, expanding the additional dwelling unit, and a rose garden. Less than 2 miles to Twin Lakes Beach and East Cliff Drive, this property is the perfect place to build your Santa Cruz dream home. Break ground with the plans available and approved, or create your own for multi-generational living, multiple units, and more - the options are endless at 1024 Webster!
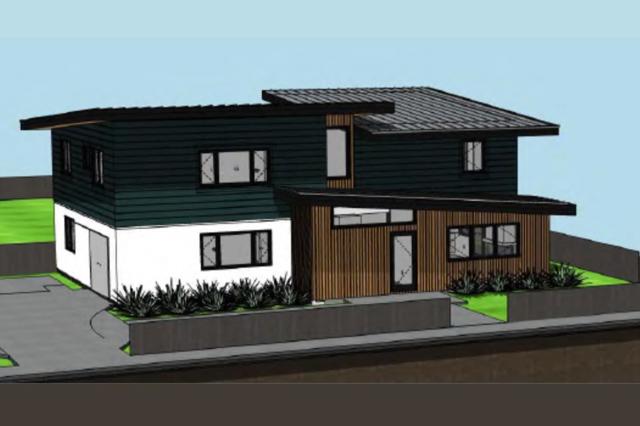
Rancho
907
San Jose
$1,199,000
1,667
2
3
Stunning home near Santa Clara University. The primary bedroom features a walk-in closet and bath with a double vanity, soaking tub and stall shower. The second bedroom also has a full bathroom. The half bath is on the main level. The open floor plan allows for seamless flow between the living room, dining area, and kitchen, creating a warm and inviting atmosphere. Large windows allow for natural light. The dining area offers a comfortable setting for meals. The kitchen has ample counter space and cabinetry, plenty of storage and stainless steel appliances The home also features engineered hardwood floors throughout the main level. First floor room can be used as an office, den or possibly converted into a bedroom. This home is ideal for those seeking a comfortable and well-appointed livable space in a desirable location. Close to schools, shopping, dining, public transportation, parks and more!
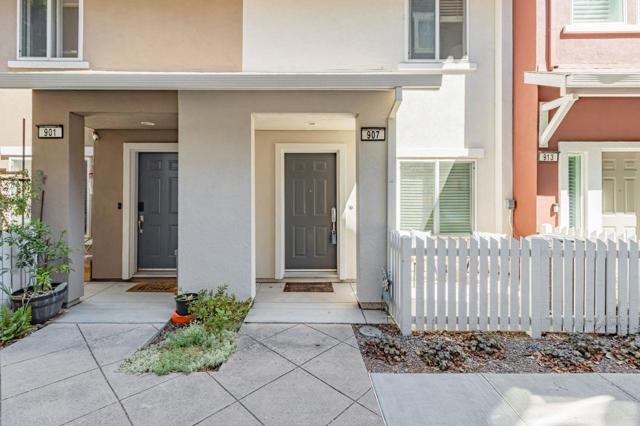
Burton Cmn
3810
Fremont
$1,199,000
1,506
3
3
HUGE PRICE REDUCTION !!! Step into luxury and move-in ready perfection in desirable Fremont! This stylishly renovated, single-family–style end-unit townhome offers an exceptional blend of comfort, design, and convenience. Own in the "Happiest Place to Live" per Kiplinger! This tastefully renovated, spacious home has 3BRs, 2.5BAs, 2-car garage, outdoor patio and a separate secluded backyard, is a tremendous value in today's market. The gourmet kitchen is equipped with quartz counters & waterfall edge, custom maple cabinetry, and energy-efficient appliances, providing elegance, durability, and sustainability. The uniquely designed spa-inspired bathrooms feature high-end fixtures and finishes, designed for relaxation and comfort. Relax in one of two private, outdoor, tranquil spaces. Conveniently located near several freeways, bridges, and ACE train, this home offers seamless access throughout the Bay Area and Silicon Valley. Owners will appreciate proximity to top-rated schools, healthcare facilities, diverse retail options, and a variety of dining establishments. Come and see this spectacular home, completely updated for today's living. HOA includes pool, tennis court, security gate, resident and guest parking WATER AND SEWER!
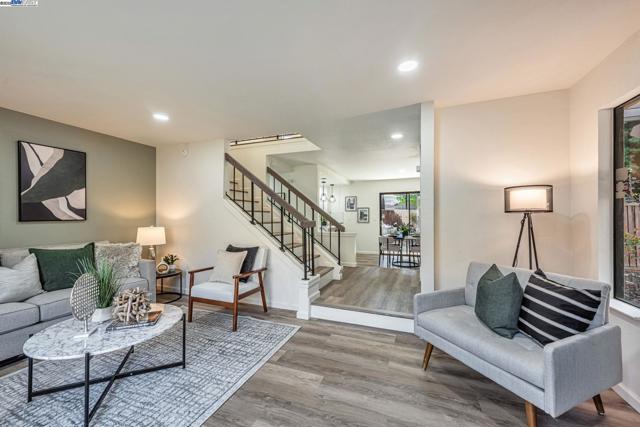
Caminito Sonoma
8280
La Jolla
$1,199,000
1,698
3
3
Welcome to this bright and spacious townhouse nested in the highly desirable South Pointe community of La Jolla. With approximately 1,700 sq ft of living space, this residence offers the ideal balance of indoor elegance and outdoor ease. Walking in you will be welcomed by the spacious living room, fireplace and extra space for a bedroom or an office. A formal dinning room connects to an upgraded Kitchen with stainless steel appliances and granite countertops and large cabinet spaces. Outside of the dinning and kitchen, a big patio is for you to relax and enjoy. Upstairs, the primary suite serves as a private retreat with breathtaking views of Mount Soledad through large west and south-facing windows. The en-suite bathroom features a walk-in shower, and you'll enjoy abundant storage with both a generous walk-in closet and an additional closet. Two additional well-appointed bedrooms provide comfortable accommodations, one comes with a walk-in closet. Both bedrooms share a full bathroom with a modern walk-in shower. Community features pool, jacuzzi, and club house. Located near bus stop, shopping plaza and UCSD, this is a beautiful home you don't want to miss.
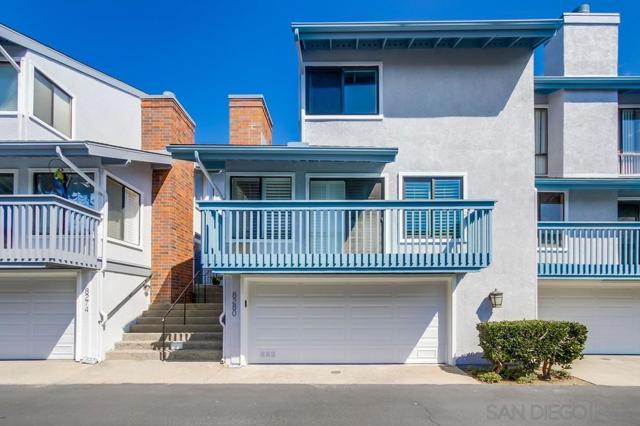
Pomeroy
1101
Santa Clara
$1,199,000
1,564
4
3
Experience the charm of mid-century modern design in this beautifully updated 4B/2.5Bth townhome, ideally situated in the heart of Silicon Valley. Nestled in a quiet, well-maintained community, this spacious home blends classic style w/ modern comfort. Step inside to discover a bright, open layout enhanced by 2 enclosed patios that create a seamless indoor-outdoor connection. The brand new galley kitchen is a culinary standout, featuring sleek quartz countertops, full backsplash, European cabinetry, open shelves & new appliances. It opens directly into a large dining+ living room & a separate family room. Upstairs, 4 generously sized bedrooms offer flexible living, including a peaceful primary suite complete with a walk-in closet, ensuite bath & a view over the backyard and the pool. All bathrooms were renovated in 2024. The convenience of an upstairs laundry area adds to the home's thoughtful design. Additional highlights include energy-efficient dual-pane windows and sliders, radiant heated flooring, recessed lights, skylights & copper plumbing. This home is just minutes from top tech employers like Apple and Nvidia, walking distance to CarMichael Park, Stratford School, Santa Clara High, Pomeroy Elem., close to Kaiser Hospital, Central Park & Library, and major commute routes.
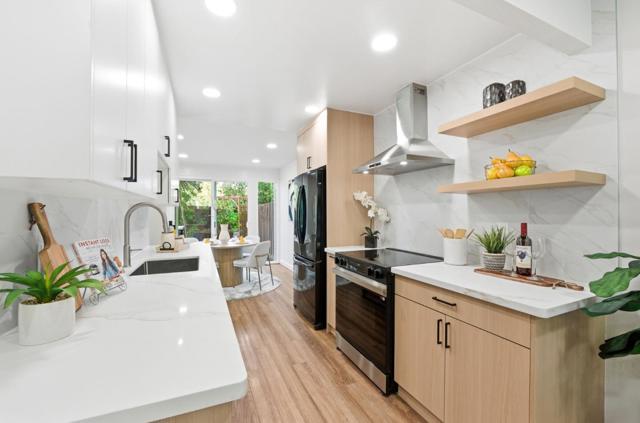
May
134
Santa Cruz
$1,199,000
1,134
2
2
Discover the perfect blend of comfort, creativity, and coastal living in this beautifully maintained bungalow-style home nestled in Santa Cruz's sought-after Downtown/Seabright neighborhood. Situated at the end of a quaint street, this single-family jewel offers a serene retreat just moments from shopping, beaches, freeway access, and scenic walking trails. Inside, you will find a warm and inviting space featuring updated baths, a new furnace and new windows for year-round comfort and energy efficiency. Step outside and enjoy the thoughtfully designed landscaping, creating a private oasis ideal for relaxation or entertaining. A special highlight of this property is the separate artist studio, perfect for creative pursuits, a home office, or gym. Whether you're seeking a full-time residence or a coastal getaway, this home captures the essence of Santa Cruz living.....charming, convenient, and full of character.

Via Hillview
974
Fallbrook
$1,199,000
2,688
4
3
Don’t Miss This Rare Opportunity! This spectacular, solar-powered, 4.4-acre gated horse property blends equestrian amenities, luxurious living, and privacy all just moments from downtown Fallbrook. Enjoy panoramic vistas from the expansive deck, patio, and nearly every room in the home. The main residence offers 3 bedrooms and 2 bathrooms with a warm, inviting floor plan. The living room’s picture windows and cozy fireplace create a tranquil gathering space, while the chef’s kitchen - featuring custom cabinetry, high-end appliances, and an eat-in dining nook - creates a cozy space for easy entertaining. Upstairs, the primary suite is a true sanctuary with a private fireplace, expansive walk-in closet, spa-inspired bath, and a large deck overlooking rolling hills. For horse lovers, this property is fully equipped with a well-designed barn featuring four stalls (including a foaling stall), tack room, wash rack, and spacious arena. Three separate paddocks allow horses to roam, and thick rubber mats, plus hot and cold water in the barn, make daily care convenient. An attached one-bedroom studio with bath and kitchen provides ideal accommodations for guests, staff, or even a private office. With 33 owned solar panels (paid in full), this estate offers sustainability and significant savings. Additional highlights include two storage sheds, a spacious RV carport, and thoughtful design that ensures comfort and functionality at every turn. Whether you’re relaxing fireside, hosting guests, or tending to your horses, this property delivers the perfect balance of modern convenience and rural tranquility. All of this is located in a highly desirable, peaceful setting - just a short drive or stroll to Fallbrook’s shops, dining, and local attractions. Properties like this don’t come along often. Schedule your tour today and experience the privacy, lifestyle, and value waiting for you!

44th Street
4576
San Diego
$1,199,000
1,445
2
2
Private, courtyard entry through a centuries-old Italian cypress wood door, reveal the architectural details of this beautiful home in the wonderful community of Talmadge. While the old-world charm & character enchants, the modern system upgrades impress with an entirely replaced foundation in 2006, replaced sewer lines, recent roof tune-up, tankless water heater and central heat & AC. Within the decorative wrought iron gates of the Nationally Registered Historic District, Talmadge Park Estates, this contributing home built in 1928 has French door windows flanking the Talavera tile fireplace facade while the large picture window frames the tranquil view into the courtyard. Enjoy expansive sunset views across the mesa top of neighboring Kensington from the deck after adjourning from your entertainer's sized dining & living rooms. Hardwood & Saltillo tile floors, coved LR ceilings, Art Deco bathroom mirrors & original tile, and Talavera tile backsplash insets align with the old world feel echoing throughout this Spanish style gem. Sets of sliding & French doors provide wonderful indoor/outdoor flow from the primary bedroom, the kitchen adjacent "butler's pantry" and dining room. Plenty of storage options afforded via hallway built-ins, "walk-in" closets, 2 car garage with high ceiling, and a partial walk-out basement with below deck entrance & wine storage racks. Walk to the local Copley-Price YMCA, find your way over to the neighboring village of Kensington, or enjoy convenient freeway access to local shopping or destinations around the globe from San Diego Intl Airport. **** SIGNIFICANT PRICE IMPROVEMENT and an OUTSTANDING VALUE **** If you are looking for the Spanish Architectural Charm and Character, a Private Courtyard, Views, and Amazing Upgrades like a Newer Foundation and Sewer Drain Lines, all within a Very Spacious 1,400+ Sq. Ft., 2 Bedroom | 2 Bathroom Floor Plan, and located in the Wonderful Community of Talmadge, the VALUE this Home Represents at this New Price is Truly an Outstanding One!!
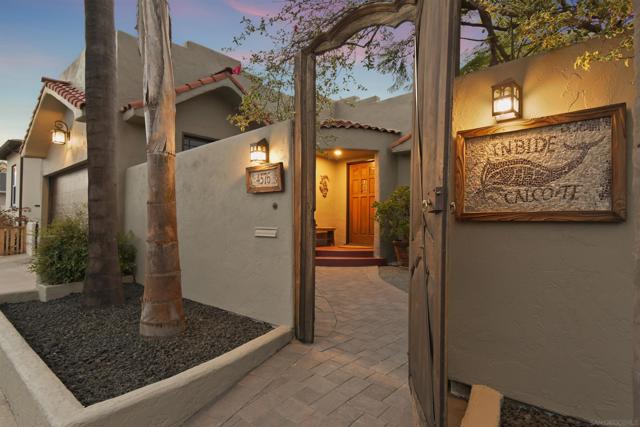
Pesante
17945
Salinas
$1,199,000
3,275
4
3
Welcome to this spacious 4-bedroom, 3-bathroom home located in the rolling hills of Prunedale. Situated on a sprawling 1.00 acre lot this property offers ample space & privacy. The land is tiered with the 3,275 sq.ft. home nestled on the lower level which boasts a detached 4 car garage, a fenced front yard & additional parking. On the upper level, enjoying 360-degree views & abundant sunshine, sits a huge orchard with many mature, fruit bearing trees. Various outbuildings offer ample storage for tools & tractors. Pickle & preserve your bountiful fruit & vegetable harvest, bottle homemade wine & store everything on shelves in the root/wine cellar. A large, commercial style, natural gas stove plus ample storage & pantry cabinets make this the perfect kitchen for the foodie who loves to cook what they grow! When it comes to entertaining, the house offers plenty of room for large gatherings & extended family. The living spaces include a formal dining room, separate family room & oversized living room with French doors leading to an outdoor area complete with a cooking and prep sink area plus a full bathroom. The floor plan lends itself to the creation of separate in-law quarters with separate entrance. Additional amenities include solar (owned) a washer& dryer & SS refrigerator.
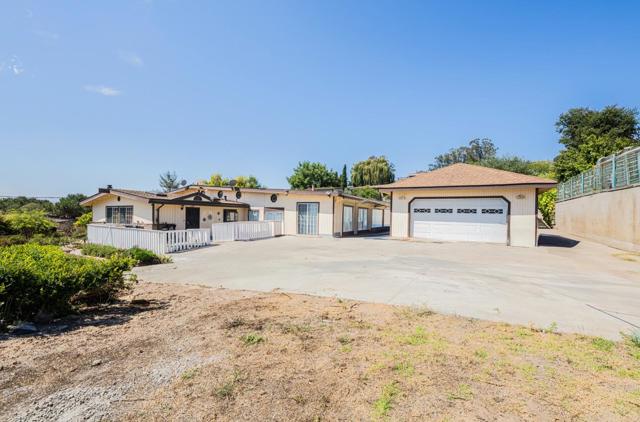
Hospital
695
Hollister
$1,199,000
2,800
4
3
Welcome to this spacious four-bedroom, three-bathroom home nestled on just under 5 flat, usable acres in the beautiful countryside of Hollister. This property offers the perfect blend of peaceful rural living with the convenience of being just a short drive from all that Hollister has to offer. The home features a thoughtful layout with generous living space and endless potential to make it your own. Whether you're looking to create a homestead, add a workshop (buyer to research and confirm), or simply enjoy the wide-open space, this land gives you the freedom to paint your own picture. The two-car garage includes two additional storage rooms, offering plenty of space for tools, hobbies, or extra belongings. With its ideal location and solid foundation, this property is a rare opportunity to own a slice of the country without giving up access to shopping, dining, and schools.

253rd St
1755
Lomita
$1,199,000
1,956
4
3
NEW PRICE IMPROVEMENT! Happy Holdiays and Welcome to Lomita — “The Friendly City” — where small-town warmth meets South Bay coastal living. This recently upgraded two-story home offers 4 bedrooms,2.5 bathrooms, and 1,956 sq ft of thoughtfully designed space just minutes from the beaches. Step inside to find a light-filled interior with modern updates throughout — from the refreshed kitchen and baths to new flooring, lighting, and finishes that exude coastal style. The open-concept layout is ideal for entertaining, while upstairs bedrooms -- including large primary bedroom -- provide privacy and comfort for the whole family. Enjoy a beautifully maintained neighborhood that shows true pride of ownership and a strong sense of community. The home is conveniently located near top-rated local schools, parks, and cafés, making daily life both easy and enjoyable. Outside, a private backyard offers a peaceful retreat for gatherings, gardening, or simply soaking in the Southern California sunshine.
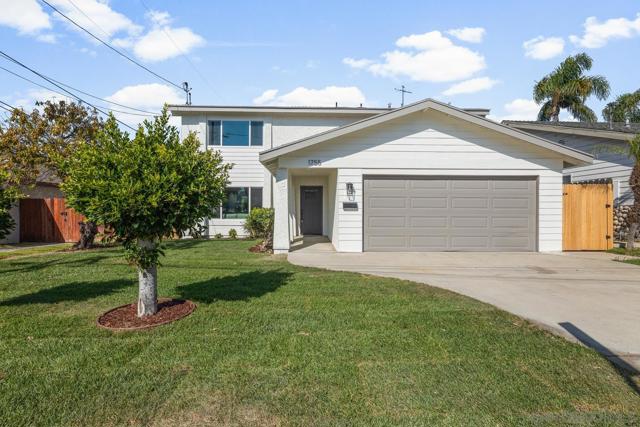
Matterhorn
604
Marina
$1,199,000
2,067
3
2
Welcome to Sea Haven, Marinas premier master-planned coastal community. This single-level Preston Model blends Craftsman architecture with modern upgrades. At 2,067 sq. ft., the 3-bed + office, 2-bath layout offers an ideal mix of style and comfort. French doors open to a private office and a spacious primary suite with zero threshold walk-in shower, soaking tub, dual vanities, large closet, and private water closet. The home flows into an open kitchen, dining, and living area with luxury vinyl flooring. The chefs kitchen features smoke-colored cabinetry, farmhouse sink, quartz counters, granite island, pull-out shelving, and stainless appliances including gas cooktop and double ovens. Tall ceilings and a gas fireplace anchor the living room, leading to a landscaped backyard with hot tub and third-car parking pad. Additional features include walk-in pantry, upgraded secondary bath, and laundry room with added cabinets connecting to a 2-car garage. Corner lot location in a peaceful enclave with completed construction. SeaHaven's amenities include miles of walking trails and impressive new club house with scheduled events. Just 1.5 miles to the beach and close to the Dunes Shopping Center, plus quick access to Monterey and Carmel.
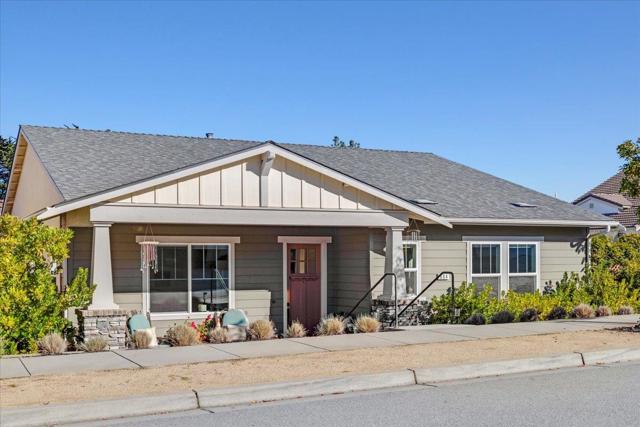
Lancelot
1122
San Jose
$1,199,000
1,209
3
2
Welcome home to 1122 Lancelot Lane, a beautifully remodeled single story residence nestled in the heart of San Jose and ideally located near Silicon Valley's premier amenities. Renovated in 2025 with exceptional attention to detail, this 3 bedrooms, 2 baths home features upgrades including new electrical panel, copper repipe, new sewer line, new gutters and more. Chef's kitchen complete with custom cabinetry, granite countertops, a stylish tile backsplash and all new SS appliances opens to a bright dining area with access to the private backyard with built-in BBQ, perfect for indoor/outdoor entertainment. The primary suite includes a walk-in closet and a luxurious bath with dual vanity, LED mirror with defogger and frameless glass enclosure. Additional highlights include new flooring, new interior/exterior paint, recessed lights, plantation shutters, Nest thermostat and EV charging. Prime location with nearby highways 680/280/101 for an easy Silicon Valley commute and just 1.3 miles from Alum Rock station. Experience a variety of outdoor activity just minutes away at scenic Alum Rock Park . Walking/biking distance to schools. A perfect balance of style, comfort and convenience, 1122 Lancelot Lane is a MUST SEE!
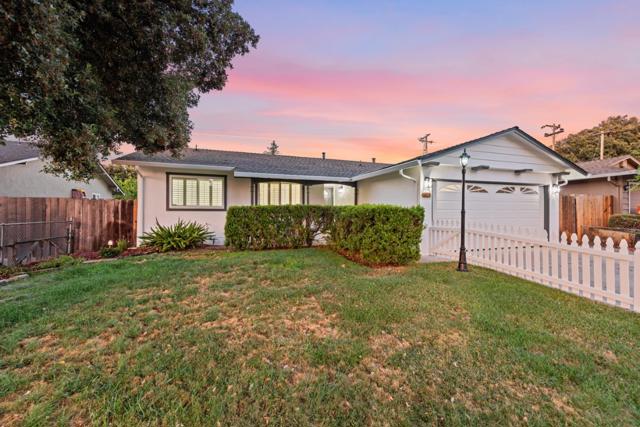
Castlewood
1571
Gilroy
$1,199,000
2,409
4
3
Meticulously maintained residence nestled within a prestigious gated community complete with dual gated entries and scenic oak-dotted hillsides. Surrounded by miles of serene walking paths. Discover 2,409 square feet of elegantly designed living space, enhanced by abundant natural light. The home features four spacious bedrooms, including a convenient downstairs bedroom and full bath ideal for guests. Each bedroom includes generously sized closets, providing ample storage throughout. The heart of the home is the stylish kitchen, appointed with stainless steel appliances, a large center island, and seamless flow into the dining and living areas perfect for entertaining. Upstairs, a versatile loft/lounge area offers endless possibilities: media room, office, playroom, or creative studio. Beautifully landscaped backyard, where you'll find a lush lawn, BBQ area, and a charming water fountain, creating the perfect outdoor retreat for relaxing or hosting. Built in 2019 by Lennar Homes, this energy-efficient residence comes equipped with solar panels. Ideally located near middle school, parks, shops, coffee spots, and restaurants. Homes in this sought-after development rarely become available don't miss your chance to experience this bright, beautifully maintained haven for yourself!
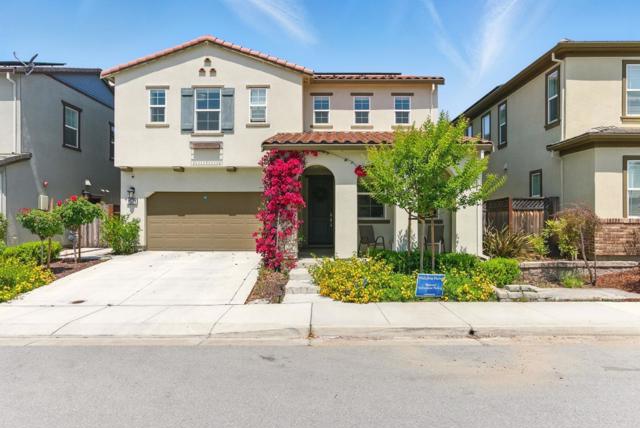
Bonanza Dr
3208
Cameron Park
$1,199,000
2,498
4
3
Welcome to your Air Park retreat in the foothills of Cameron Park. This modern single-family home sits on a spacious lot in a coveted air-park community, offering the best of rural tranquility with the convenience of a quick drive to area amenities. This home features, 4 bedrooms 2.5 bath, open floor plan, modern kitchen w/ample counter space, spacious great room, a sparkling in-ground pool, large patio for entertaining and poolside gatherings, attached 2 car garage and a 1500 square foot hangar. Whether you’re a frequent flyer, or someone who simply loves the idea of stepping out of the house and straight into your aircraft, this is a rare opportunity to own a turnkey aviation property at Cameron Park Air Park . A turnkey aviation-lifestyle opportunity — airplane-ready.
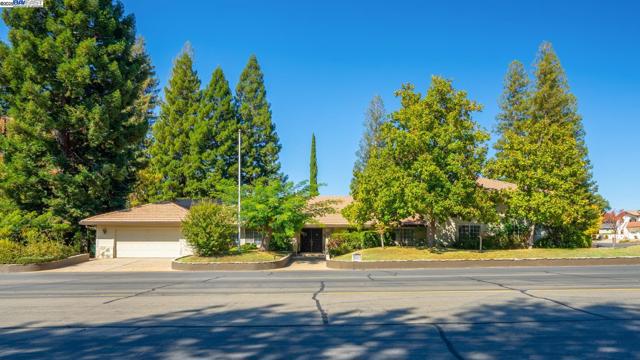
Linares
11183
San Diego
$1,199,000
1,468
3
2
Welcome to a beautifully renovated home, where modern living meets meticulous craftsmanship. This property features all new electrical upgrades, including outlets, GFI, and detectors, along with LED lighting and fixtures throughout. Newly installed Milguard Windows by Home Depot enhance both efficiency and elegance. Enjoy updated plumbing in the bathrooms and kitchen, alongside a new hot water heater by Carini. Stay comfortable with a full house American Standard A/C system and furnace, complete with new ducting and permits. Interior enhancements include new 5-panel hardwood doors, security and garage doors, and freshly painted interiors and exteriors. The garage boasts drywall, paint, and an epoxy floor, while a spacious attic offers potential with electrical outlets and lighting. Brand new Closet World closets add organized storage, and the kitchen and bathrooms shine with Pacific Stone cabinets and quartz backsplash, plus designer bathrooms by Floor and Decor. The yard features new rock landscaping, deluxe hose reels, and drip lines, all complemented by a new 6ft fence for privacy. High-end appliances, including a Bosch dishwasher and GE Profile range and microwave, complete this home, offering style and luxury throughout. 1120 sq ft brand new attic built, with electrical outlets, lighting, entry door, and matching Milguard window should the new owner decide to have it installed. Electrical: all new outlets, GFI, smoke detectors, carbon monoxide detectors, led lighting in garage, attic lighting, new overhead lighting in living room, and master bedroom, cieling fan, switches in panel and rewiring where required. External outlets and lighting all around the house with new external fixtures. Windows: All new Milguard Windows, installed by Home Depot. Plumbing: New Bathroom plumbing & sinks in Master Bath and Hallway bath, new Kitchen plumbing & sinks, garbage disposal installation, garage washer faucets, new pressure regulator installed. Brand new Hot Water heater installed by Carini. Air Conditioning and Heating: Had a brand new full house American Standard A/C installed and furnace, by Carini. All new ducting, and permits obtained. Hardware Solutions: Had all new 5 panel hardwood interior doors installed, had external garage side door with window installed and had exterior security door installed in main entrance. Had all new baseboards and flooring installed in the house by Hardware solutions. ? Painting: Full interior and exterior painting completed for the entire house, and roof vents. Garage: Had the garage completely drywalled and painted, overhead lighting installed. Had epoxy garage floor coating installed. Attic: 1120 sq ft brand new attic built, with electrical outlets, lighting, entry door, and matching milguard window should the new owner decide to have it installed. Closets: Brand new Closet World Closets installed for the four closets in the house. Rounded edges, drawers, closet shelves and closet rods for clothes. Kitchen and Bathroom Cabinets. Had Pacific Stone out of Temecuela install and build cabinets and full quartz backsplash, in the kitchen and bathrooms. Lazy Susan and beautiful hardware too. Bathrooms: Bathrooms designed by Floor and Decor, with impressive shower doors and full tile showers and nooks for shampoo bottles, and tile floors. Yard: New rock installed throughout the yard. All new delux hose reels and hoses and bibs in front and back. Drip lines installed for the hedges in the yard front and back. Window Coverings: Had Home Depot window coverings installed for all the windows in the house. Fence: Brand new 6ft fence on the West Side of the yard with premium hardware and gate. Appliances: Bosch top diswasher recommended by Best Buy, and GE gas range, with GE Profile gas range and griddle, with GE Profile microwave.
