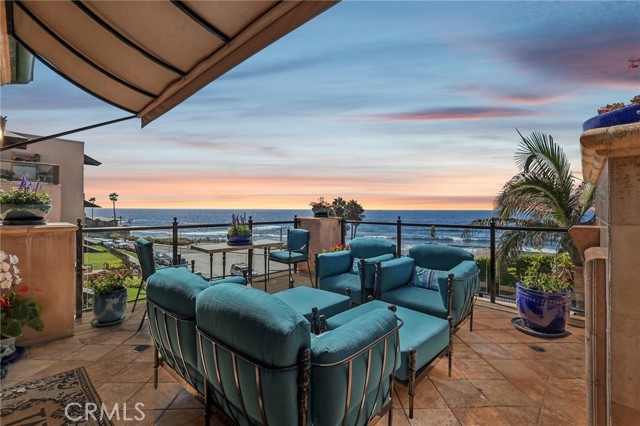Search For Homes
Form submitted successfully!
You are missing required fields.
Dynamic Error Description
There was an error processing this form.
Higgins
1695
Pacifica
$6,995,000
4,098
4
6
Watch your dream home come to life in this impeccably designed masterpiece with incredible ocean views. Unique opportunity to unlock the advantages of buying an in-progress home and benefit from preferred pricing by buying early. Located in the coveted Linda Mar neighborhood of Pacifica, this modern home has close proximity to biking and hiking trails with access to the Golden Gate National Recreation Area open space. Less than 25 minutes to SF and SFO Airport, with easy access to the Silicon Valley corridor. A short distance away from the Linda Mar Beach offering excellent surfing and fishing options. This magnificent modern home features multiple leisure areas, four en-suite bedrooms, an office, a pool bathroom, and a 4,098-square-foot living space. Long, private driveway leads to the residence. The property includes a pool, two waterfalls, multiple terraces, and plenty of outdoor and indoor resort-type entertainment spaces. The contemporary kitchen has exotic worktops, modern appliances, and a large skylight. Large linear gas fireplace highlights the family room. The indoor pool leads to an expansive terrace, offering a true resort-style living. This is the place where you can make your dreams come true. Photos are renderings of the home under construction.
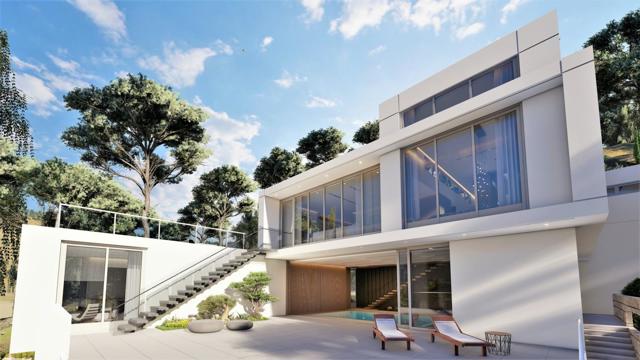
Cuesta
2736
Santa Barbara
$6,995,000
3,223
3
4
Exquisite Mediterranean-style residence situated in a highly desirable Santa Barbara neighborhood, boasting one of the largest lots in the area. This distinguished property offers breathtaking views from the bedrooms and expansive patio, enhancing its serene ambiance. The home features a versatile layout with a downstairs apartment (check with City if approved), ideal for extended family or rental income. Embodying authentic Santa Barbara architectural charm, the estate could provide ample space for luxurious amenities such as a swimming pool, tennis court, or other bespoke additions? Home is in its original condition, this exceptional property invites you to create your dream home in an unparalleled location.
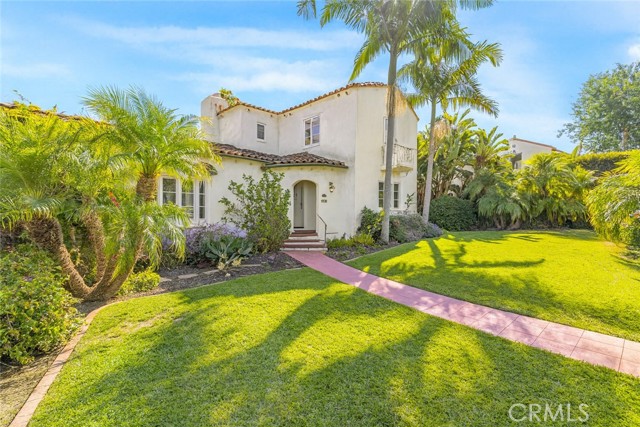
Linda Vista
1155
Pasadena
$6,995,000
6,571
5
8
Stunning and newly constructed in 2021, this extraordinary Pasadena compound is thoughtfully nestled on over half an acre within a grove of majestic California oak trees in the beautiful Linda Vista neighborhood above the iconic Rose Bowl. Designed with great sensitivity to its natural surroundings, the residence blends a striking yet harmonious palette of concrete, steel, glass, and wood. Expansive angled gables, grand scale, and restrained details create an aesthetic that feels both modern and timeless--embracing the serenity of the landscape and the enduring character of California architecture.The heart of the home is the warm and inviting kitchen, outfitted with custom-milled cabinetry, chef's-grade appliances, and refined finishes. Sliding glass doors open directly to an outdoor dining patio and fireplace, a seamless connection between indoor and outdoor living. The main living area is defined by vaulted ceilings, walls of glass, and a fluid layout that blurs the boundaries between architecture and nature, filling the space with light and tranquility.The first-floor primary suite serves as a private retreat, featuring a luxurious, paneled dressing room and spa-like bath. A guest suite and private den or library complete the main level, while a sculptural, wood-shelved staircase ascends to two additional bedrooms--each with its own balcony and a shared bath. The lower level is dedicated to entertainment and leisure, offering a grand media and play space anchored by a dramatic fireplace. Outdoors, the estate unfolds around a large east-west swimming pool and spa framed by two magnificent specimen oaks. Surrounding the pool, three complementary structures--a guest house, an office or studio building, and a pool bath house--mirror the main residence's elegant double-gable design and soaring ceilings. A motor court, flanked by dual two-car garages, provides both convenience and a sense of stately arrival.This masterfully crafted property embodies the rare synthesis of architectural innovation, natural beauty, and timeless California living--an inspired retreat where design and environment exist in perfect harmony.
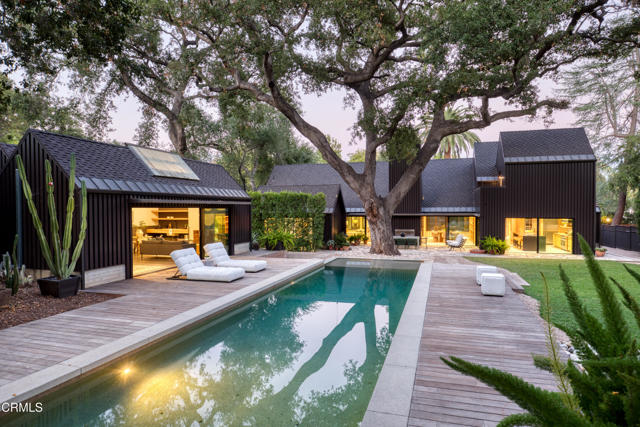
Penthouse Costa Rica
18
$6,995,000
9,688
5
6
Live Above It All. The Crown Jewel of Costa Rica's Pacific Coast. Introducing a once-in-a-lifetime pre-construction opportunity on Costa Rica's Central Pacific Coast. An ultra-luxury oceanfront penthouse residence unlike anything ever offered. This exclusive two-level masterpiece will span an astounding 9,688 sq.ft. of meticulously curated indoor and outdoor living space, commanding an unparalleled position directly on the pristine coastline. Perched atop a full-service boutique building, this extraordinary residence is a rare convergence of visionary architecture and refined tropical elegance. Currently beginning construction with an estimated 24-month build timeline, this landmark residence is set to redefine beachfront sophistication. Upon arrival, a private foyer and gallery set the tone for the home's elevated aesthetic, where Italian marble, soaring ceilings, and expansive terraces seamlessly blend to create an airy, light-filled sanctuary. Every room will unveil panoramic views of the Pacific, wrapping you in a cinematic seascape. A private in-residence elevator provides effortless access between both levels of the home, underscoring its uncompromising luxury. Highlights of this unmatched coastal retreat include: Rooftop infinity-edge pool and plunge pool with views of rainforest-clad hills and the ocean bay, Private wellness suite featuring a sauna, massage room, and deep soaking tub, Custom home theater and billiards lounge, Private fitness studio, Gourmet chef's kitchen with bespoke Italian cabinetry and top-tier appliances, Expansive dining area ideal for hosting, Double-height great room with floor-to-ceiling glass and sweeping wraparound terraces, Tranquil bedroom suites and spa-like baths with artisanal finishes, Private in-unit elevator connecting both levels of the residence, Optional curated furnishings package with interior design guide, Valet parking and in-residence room service for ultimate convenience, On-site gourmet restaurant, rooftop bar, and artisan market catering to every lifestyle need. This is more than a penthouse; it is a phase I pricing pre-construction opportunity for investment gains, lifestyle, and exclusivity. Every inch is designed for those who demand the finest in design, privacy, and connection to nature. Own the pinnacle of coastal luxury in Costa Rica. Singular, sophisticated, and unlike anything else on the market. Now accepting inquiries for this forthcoming release. Secure your place in paradise. Financing Available.
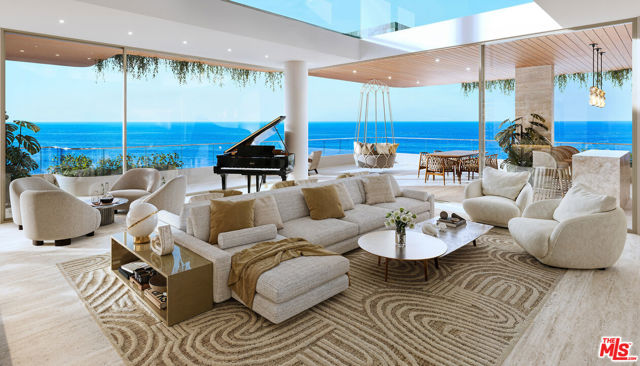
Clear Falls
224
Irvine
$6,995,000
5,388
5
6
On one of the most sought-after streets in Orchard Hills’ Bella Vista enclave, 224 Clear Falls rises with distinction, offering a vantage few homes in the community can claim, rare views of the ocean, Catalina, and surrounding hills. Framed by the guard-gated serenity of Orchard Hills Estates and surrounded by lush avocado groves, this residence is a masterful balance of elegance, comfort, and enduring quality. Inside, a soaring two-story foyer and sweeping staircase create an unforgettable first impression, leading to a great room designed for both grand entertaining and everyday living. Glass doors open to an expansive covered outdoor lounge, where the extraordinary views become a natural extension of the home. The gourmet kitchen dazzles with its center island and wrap-around breakfast bar, bright dining nook, walk-in pantry, and the coveted secondary kitchen that makes hosting effortless. The primary suite is a sanctuary of its own, boasting a private view deck, dual walk-in closets, and a spa-inspired bath with Roman tub and luxe shower. Complementing the primary suite are four secondary bedrooms, each with ensuite baths, including one conveniently located on the main level for guests or multi-generational living. A spacious bonus room connects to a covered deck, while a refined home office and welcoming drop zone add versatility to the thoughtful floor plan. Meticulously maintained and enhanced with a rare four-car garage, this home is a jewel within one of Irvine’s most prestigious guard-gated communities. Just minutes from Irvine Spectrum, Tustin Marketplace, and major freeways, 224 Clear Falls embodies a lifestyle defined by prestige, serenity, and views unlike any other in Orchard Hills.
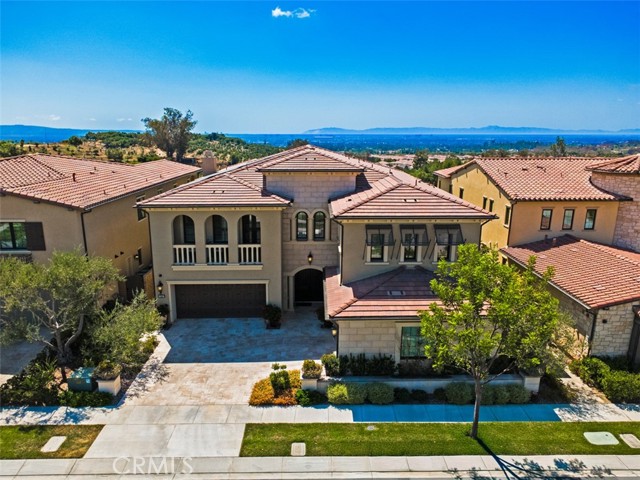
Avenue 54
82820
Thermal
$6,995,000
16,627
9
13
Beautiful equestrian compound! Great for horses, grand event or even your own personal estate. This approx. 9,131 SF home is located on 9.29 Acres. Enter through private electric gates and proceed up a meandering driveway past a large man-made lake with a beautiful waterfall to the main house. Step into the large foyer into an impressive living room with an oversized fireplace. The family room has a large bar and custom built-ins. Spacious kitchen with a large center island. The primary suite has dual walk-in closets (one with a large storage room attached), a powder/sitting room and an extra dressing room. The second primary suite has a living room, large walk-in closet and a full private bathroom. Each of the three guest suites have private full bathrooms. The main house has a large laundry room, wine cellar, cedar lined storage closet and a full dog kennel with a large built-in dog bath and fenced dog yard. There are four large garages with three very large storage rooms and a 5 gallon bottled water storage room. The guest house has three separate living quarters (studio and two 2 bedroom apartments) and two additional garages, one being a large RV garage. Additional property features include a huge covered patio, pool & spa, gazebo, two barns (one with caretakers quarters) with approx. 14 stalls, tack room with private full bathroom and a kitchen, multiple riding arenas, a large horse arena, pastures, an orchard and over 6 acres of turf. Many sitting areas with built-in benches throughout the property. There is a gym is with a full size multifunctional gym system, multiple closets and a large storage room attached. The orchard has its own well and is connected to the city as well. The possibilities are endless with this exceptional property. Total privacy abounds, yet you are only 2-4 miles from dining, shopping and schools.
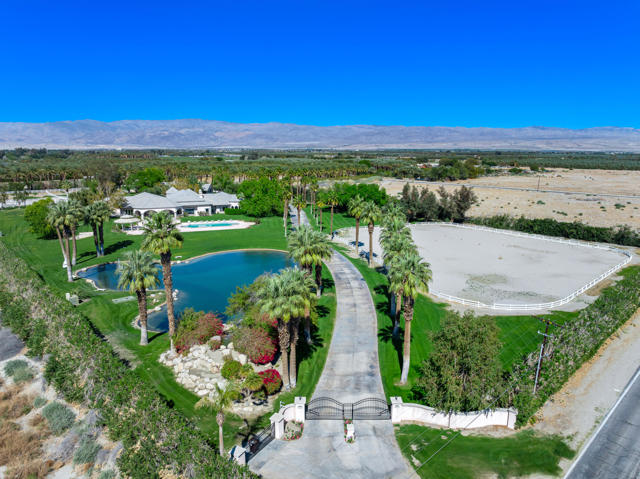
Royal Mount
16101
Encino
$6,995,000
6,407
6
7
Welcome to this stunning modern-traditional home ideally situated on a quiet cul-de-sac in the highly sought-after enclave of Royal Oaks, Encino. Built in 2018, this newer construction (not a remodel) offers a limited builder warranty and is designed for the discerning buyer who values both elegance and modern conveniences. With impeccable curb appeal, the gated property immediately captures attention, inviting guests into a soaring foyer with high ceilings and European oak floors throughout. The elegant living room features a grand fireplace, seamlessly flowing into a formal dining room perfect for hosting. A glass-enclosed private office with custom built-ins provides a refined workspace with exquisite finishes. The heart of the home is the chef's gourmet kitchen, a true masterpiece. It boasts double islands with Calcutta quartz counters, a 60-inch Wolf range, a 72-inch built-in Sub-Zero fridge, a large walk-in pantry, and a butler's pantry. The spacious breakfast area is adjacent to a cozy family room, which showcases beautiful built-ins and a fireplace. Floor-to-ceiling pocket glass doors open to a sprawling entertainer's yard, creating a perfect indoor-outdoor flow. The main floor also offers a state-of-the-art home theater, a stunning powder room, a mudroom, and a wrought-iron, glass-enclosed wine cellar.Upstairs, the romantic master suite is a true retreat, featuring a sitting area and a dual-sided fireplace. The two expansive walk-in closets and a spa-like master bath complete with a soaking tub, glass rain shower, dual sinks, makeup vanity, and two water closets offer ultimate comfort and luxury. The entertainer's yard is a spectacular oasis with a zero-edge sparkling pool and spa, a fire pit, a built-in barbecue, and a pool house with its own bathroom. Thoughtfully designed for modern living, this home includes a full metal roof throughout, all underground utilities, a whole-house water filtration system, and smart home technology with integrated Control4. Additional features include a three-car garage and the option to purchase the home partially furnished. This exceptional residence offers a luxurious lifestyle just moments away from Encino's finest shops, dining, and more.

Temple Hills
2155
Laguna Beach
$6,995,000
4,800
5
7
Perched atop one of Laguna Beach’s most prestigious vantage points, 2155 Temple Hills Drive offers a rare blend of serenity, architectural pedigree, and breathtaking ocean views from nearly every room. Positioned on approximately one-half acre, this expansive residence showcases panoramic vistas of the Pacific, Catalina Island, and unforgettable sunsets. The current home’s thoughtful design features an open main level with soaring ceilings, hardwood floors, and walls of glass that seamlessly frame the coastline. The chef’s kitchen, equipped with Sub Zero, Wolf, and Bosch appliances, centers around a grand island with white granite counters—perfect for entertaining. An ocean-view breakfast nook, custom Cellinite light fixture in the dining room, and a wood-burning fireplace in the living room underscore the home’s warmth and sophistication. Flexible spaces abound, including a cozy den that doubles as a fifth bedroom, a soundproofed upstairs media and game room, and a lower level that houses three bedrooms—two of them ocean-view primary suites—along with a spacious office and exercise room. Nearly every room on the lower level opens to sweeping views, while the grounds offer a generous yard with ample space for a pool, gardens, or additional outdoor amenities. Parking includes a three-car garage and a broad driveway for guests. Adding a remarkable dimension to this offering, an architectural project by Anders Lasater Architects—The Sunset Duet & Sunrise Duet—was honored at the 2025 AIA Orange County Design Awards. Recognized in the Unbuilt Category for its quiet clarity, sculptural stair design, floating upper volume, and thoughtful response to the site, the project presents an inspiring vision for a future reimagining of the property. This award-winning plan offers buyers not just a 7500SF home, but the opportunity to bring a celebrated architectural concept to life. 2155 Temple Hills Drive is more than a residence—it is a canvas for possibility, a lifestyle defined by panoramic horizons, and a showcase of design excellence in one of California’s most coveted coastal settings.
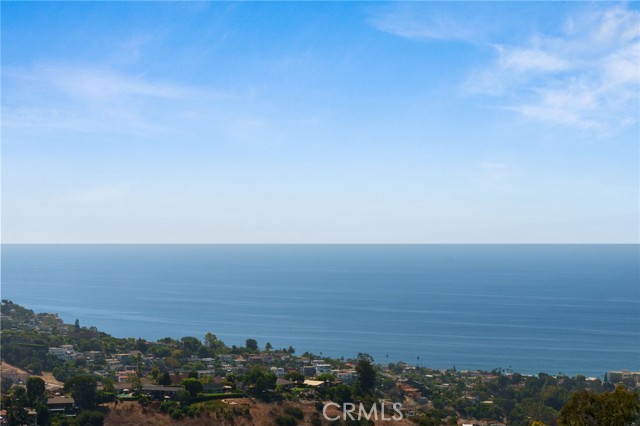
Fairbreeze
3924
Westlake Village
$6,995,000
5,073
4
5
A Hidden gem, Rare Double Lot. This property is within the prestigious guard gated community of Westlake Island, an oasis of beauty & sophistication nestled in the heart of Westlake Village. With over 100 feet on the main channel with breathtaking panoramic views of the marina, rolling hills, and Yacht Club. Situated on a 11,250 sq ft lot, this estate offers unmatched serenity, privacy, and remarkably generous parking. Step inside and experience the natural light streaming through picture windows, illuminating a blank canvas ready to be reimagined into your dream California indoor-outdoor lifestyle. The primary features picturesque windows that showcase the stunning lake and mountain range. The suite also has space for an elevator from the office below. The secondary bedrooms are oversized, conveniently situated near the upstairs laundry room. Outside, indulge in resort-style living with a sparkling pool, spa, built-in BBQ, and a lush grassy yard dotted with mature fig, avocado, and grapefruit trees. Private dock access means sunset cruises and lakeside dinners are only steps away. Nestled in a 24- hour guard-gated community that blends luxury, convenience, and natural beauty, this is more than a home its a lifestyle.
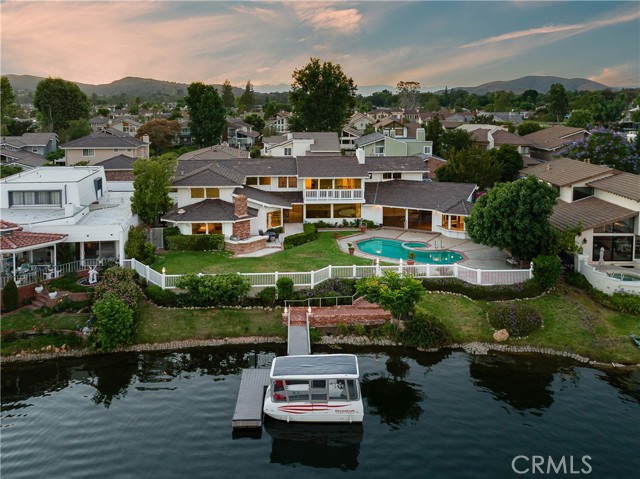
Bentley
530
Los Angeles
$6,995,000
4,123
7
7
530 S Bentley Avenue: A Modern West-Side Estate Compound. Welcome to this unparalleled luxury estate situated at the end of a cul-de-sac on a nearly 14,000-square-foot double lot, completely rebuilt to exemplify modern elegance. This single-level masterpiece boasts high ceilings and expansive spaces, creating an open and airy atmosphere. Privately gated, the estate offers a large grass area in the front for a welcoming and secure entry. The property also features one of the largest backyards on the West Side, with a huge grass area perfect for kids to run and play. The heart of the home is the oversized kitchen, a culinary enthusiast's dream, featuring state-of-the-art appliances and custom built-ins. Overlooking the expansive flat backyard, the kitchen seamlessly connects indoor and outdoor living. The backyard is a true sanctuary, showcasing a grand pool and jacuzzi with a stunning waterfall, creating a picturesque view from the kitchen and living areas. Outside, beyond the pool and jacuzzi, the backyard continues to impress with a full bocce ball court, basketball hoop, cozy fireplace, built-in BBQ, and an outdoor dining patio set under charming twinkle lights, making it ideal for entertaining. Adding to the estate's allure, the property includes a guest house with two full bedrooms and two bathrooms, bringing the total to seven bedrooms and seven bathrooms. This guest house offers additional space for visitors or extended family, making the estate compound even more accommodating and versatile. The grand primary bedroom is a retreat in itself, offering a vast walk-in closet and a luxurious bathroom with a large soaking tub, ideal for relaxation. Perfect for families and entertainers alike, this home combines modern elegance with functional living spaces, making it a truly unique offering in the heart of the West Side. Conveniently located near the 405 freeway, this oasis is just 10 minutes from the Getty Center, 15 minutes to the beach, and a short drive to downtown Beverly Hills. Located within the highly rated Warner School District, it is an ideal choice for families. Don't miss the opportunity to own this stunning property!
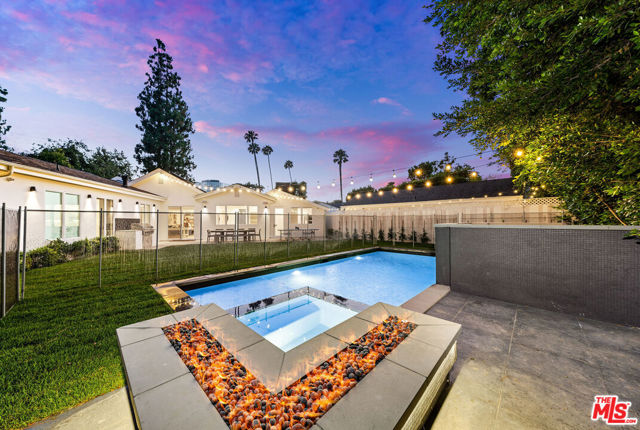
Ocean Front
3817
Marina del Rey
$6,995,000
3,022
4
4
This extraordinary Ray Kappe designed architectural masterpiece sits on one of the most private stretches of sand in Los Angeles, blending timeless and modern design with the ease of beachfront living. Set apart from the boardwalk and bike path, this turnkey residence offers a serene and exclusive retreat, just minutes from the energy of Venice, Santa Monica, and Silicon Beach. This 4-bed, 4-bath home is defined by signature Kappe elements: soaring woodwork, clerestory windows, and expansive walls of glass framing panoramic Pacific views. Two spacious oceanfront living rooms and multiple sun-drenched terraces create seamless indoor-outdoor living, designed for both relaxation and sophisticated entertaining. The chef's kitchen, equipped with high-end appliances and open to sweeping ocean views, anchors the residence with a balanced blend of style and function. Recently updated and meticulously maintained, the interiors combine architectural pedigree with contemporary comfort. With unmatched privacy, direct beach access, and architectural significance, this rare offering presents the ultimate in Venice coastal luxury.
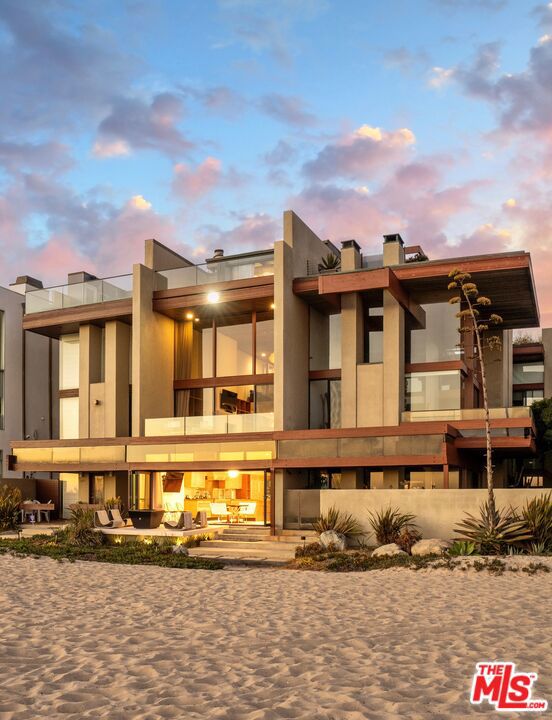
Poppy
216
Corona del Mar
$6,995,000
2,468
3
2
Set on a coveted 40-foot wide lot along Corona del Mar’s prized 200 block, this single-level residence embodies the charm and sophistication of village living. Offering approximately 2,468 square feet with 3 bedrooms, 2 bathrooms, and the rare convenience of a two-car garage below, it enjoys a location just moments from Little Corona beach, boutique shops, and local dining. A Dutch door entry reveals light-filled interiors where vaulted, beamed ceilings, crown molding, and a welcoming fireplace framed by custom built-ins create warmth and character. French doors open the living room to a balcony with treetop vistas and ocean breezes, while the kitchen—appointed with Calacatta Prado countertops and crisp cabinetry—flows easily into the dining area and outward to a private front patio. All three bedrooms are located on the main level, with the primary suite offering vaulted ceilings, generous storage, and a redesigned bath that blends elegance with ease. Fresh paint, new flooring, and remodeled baths further refine the home, striking a balance between timeless charm and modern updates. Wide frontage, classic details, and a sought-after setting in the heart of Corona del Mar make this residence a rare offering where coastal lifestyle and enduring style meet.
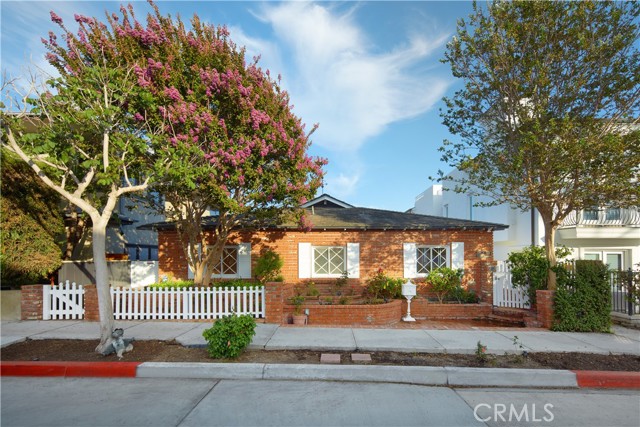
Via Alegre
4490
Santa Barbara
$6,995,000
5,001
6
6
Positioned behind gates in the coveted enclave of Hope Ranch, this residence spans approximately 1.94 acres of beautifully landscaped grounds, offering timeless sophistication and exceptional comfort. The 6-bedroom residence includes two primary suites and an array of thoughtfully designed living spaces ideal for both relaxation and entertaining. Upon entry, the living room immediately commands attention as the focal point of the home, featuring soaring ceilings, a statement chandelier, and a striking fireplace. Large doors open to a grand stone terrace overlooking a cascading waterfall pool, lush gardens, and an expansive lawn - creating a seamless flow between indoor and outdoor living.A distinctive dining room connected directly to the kitchen offers captivating views of the backyard and effortless flow for gatherings. Just off the main living areas, a stylish den with a built-in bar offers the perfect setting for entertaining. Step outside the den's doors to discover a built-in fireplace with wraparound seating, ideal for intimate evenings under the stars. The primary suite is a serene retreat with a beautifully crafted fireplace and expansive windows that frame views of the surrounding landscape. The 3-car garage includes a temperature-controlled room for wine storage - an ideal amenity for collectors. Access to Hope Ranch's exclusive offerings, including private beach access, scenic riding trails, and tennis courts, further elevates this extraordinary lifestyle. Completing the estate is a beautifully designed 2-bedroom, 2-bath Accessory Dwelling Unit, built just over two years ago with its own driveway and address, offering stylish, self-contained accommodations with privacy and flexibility.
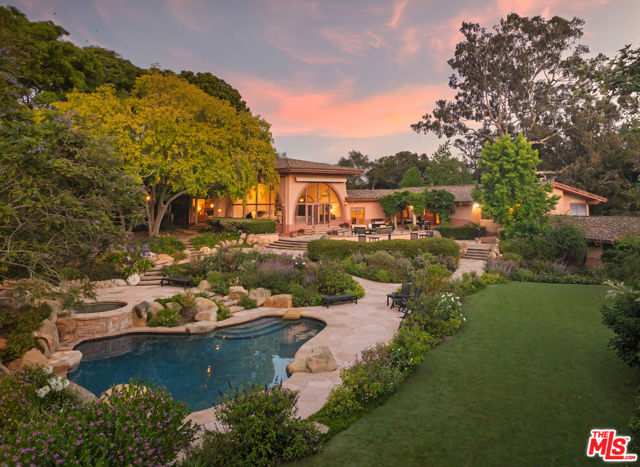
Rexford
162
Beverly Hills
$6,995,000
4,262
5
5
Newly built in the heart of Beverly Hills, 162 N Rexford Drive presents a stunning blend of timeless elegance and modern design. Set on a 7,391 square foot lot, this 5 bedroom, 4.5 bathroom residence offers approximately 4,262 square feet of thoughtfully designed living space. The home's open layout features expansive living and dining areas that flow seamlessly to the outdoors through large glass doors, creating a natural sense of light and space. The gourmet kitchen is equipped with custom cabinetry, a center island, and high end appliances, opening to an inviting family room ideal for both entertaining and everyday living. Upstairs, the primary suite includes a spacious walk in closet and a luxurious spa inspired bathroom overlooking the beautifully landscaped grounds. Additional bedrooms are generously sized, offering comfort and versatility. Designed with sophistication and attention to detail, this newly constructed residence delivers the best of Beverly Hills living just moments from world class shopping, dining, and entertainment.
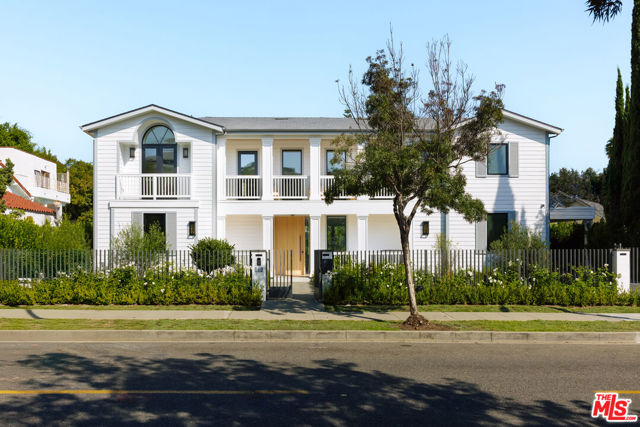
Poinsettia
706
Corona del Mar
$6,995,000
3,168
5
4
On an elevated over-sized 40' lot in a coveted location of the Village, this masterfully crafted residence was built in 2021, and stands as a bespoke creation by Design Path Studios and Darci Goodman Design, an architectural triumph that redefines coastal living. A bold vision reflects a commitment to premium materials, spatial ingenuity, and design-forward thinking that goes far beyond the conventional including a unique private yard. Interior finishes include: hardwood flooring, designer tile, curated wallpaper, shiplap detailing, and extensive built-in storage. Walls of glass surround the living room, highlighting open beam ceilings, a fireplace with custom mantel, and integrated built-ins. Architectural elements and natural light combine to create a warm yet elevated atmosphere. The exquisite kitchen showcases marble countertops, a six-burner cooktop with convection oven, wet bar, dual fridge drawers, built-in shelving, and an oversized island with breakfast bar. Disappearing glass doors open to a central courtyard, blending indoor and outdoor living with effortless elegance. The main level also features two bedrooms, one with custom dual built-in bunks, alongside a full bath, powder room, mudroom, and laundry room. Every space reflects thoughtful planning and premium material selection. The upper level includes a versatile bonus room suitable for a secondary family room, game room, or creative studio. Two additional bedrooms share a guest bath with dual sinks, soaking tub, and separate shower. The primary suite features soaring ceilings, clerestory windows, extensive storage, and a spa-inspired bath with freestanding tub, multi-head glass shower, dual vanities, privacy commode, and a private viewing balcony. The top level is a glass-wrapped entertainment haven with built-in fridge, sink, high-top viewing bar, indoor countertops, and a dumbwaiter servicing all levels. Bifold doors open to a massive rooftop deck with panoramic views of the ocean, city, and hills. Additional features include a finished garage with sink and storage, tankless water heater, water filtration system, and solar-powered home energy for uninterrupted living. Live the Corona del Mar lifestyle, with proximity to community parks and elite amenities, including premier shopping, exquisite dining, world-class beaches, blue-ribbon schools, and easy commutes.

Avenida Las Palmas
27002
Dana Point
$6,995,000
4,406
4
4
Two separate single-family homes set across three lots totaling nearly one-half acre, this historic Doheny estate surrounded by century-old trees invites you into a world where time slows and every corner whispers a story. The estate embodies a passion for authenticity, artistry, and romance — shaped most notably by antique dealer Gephard Durenberger, whose eye for European craftsmanship defined its timeless character and layered soul, and refined by interior designer Eric Guenther, whose stewardship has preserved its architectural integrity. The story begins with the original Spanish Colonial residence, built in 1925 and measuring appx 1,799 sq ft, which was envisioned as the first in a planned enclave of retreat homes by Ned Doheny — predating the iconic Doheny House by three years. Intimate in scale yet rich in character, the 2-bedroom, 2-bathroom home evokes a rustic European sensibility, enhanced by hand-troweled plaster walls embedded with straw, marbleized painted finishes, and antique windows and doors that allow the home to appear as if it could date from 1725–1925. Decades later, an additional house was thoughtfully built on the other side of the grounds—designed with equal reverence for the past, yet intentionally distinct and set apart by its own street access. The two-bedroom, two-bath residence draws from European architectural traditions and features a cruciform layout anchored by a 24-foot-high folly that invites natural light to cascade through antique windows. Period details enrich every corner — from a 15th-century entry door and reclaimed 19th-century pine floors to antique French tiles — all contributing to the home’s timeless atmosphere and authenticity. The gardens, crafted by Florence Yoch — the renowned landscape designer behind Tara’s iconic grounds in Gone with the Wind — unfold as intimate “rooms,” originally conceived as nine distinct garden spaces framed by mature trees and hedges. Every view was carefully considered, preserving sightlines that connect house and garden as one harmonious whole. A Gothic aviary, French spire-turned-fountain, summer house, private pool, al fresco dining vignettes, and rose bushes gifted by the Duchess of Windsor enrich this poetic landscape. A rare opportunity to own a property that has welcomed designers, dignitaries, and tastemakers, yet remains deeply personal — a place where history, artistry, and the beauty of a life well-lived come together. Here, history is not just preserved; it is felt.
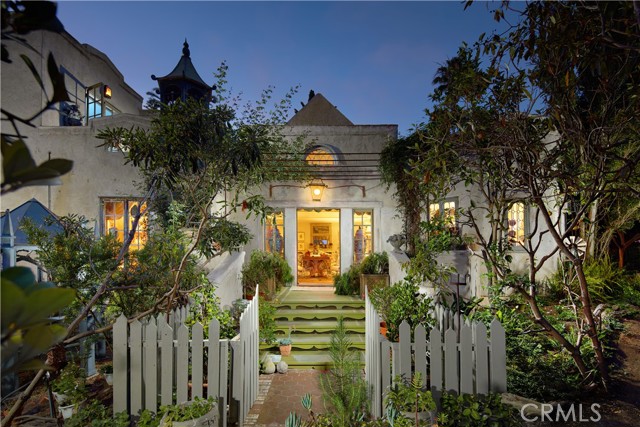
Trancas Canyon
5805
Malibu
$6,995,000
5,538
5
6
Experience breathtaking ocean and canyon views from this stunning modern masterpiece, designed by renowned architect Stephen Kanner. This 5-bedroom, 5.5-bath estate boasts soaring ceilings, exquisite cumaru wood and marble flooring, and seamless walls of disappearing glass that open to an expansive Ipe wood terrace. Enjoy the ultimate indoor-outdoor lifestyle with a spectacular infinity pool and spa overlooking the coastline. The dramatic floor plan features grand living spaces and a show-stopping Pedini professional kitchen, serving as the heart of the home. A spacious lower-level media room, and a speakeasy bar area, offers the perfect setting for entertainment. The luxurious primary suite is a private retreat, complete with a spa-inspired bath, two large closets, and a private ocean-view terrace. Three additional en-suite bedrooms, a housekeeper's quarters, and an oversized two-car garage provide ample space and convenience. Gated, private, and equipped with an advanced security system, this custom-designed home captures the essence of Malibu's coastal luxury.
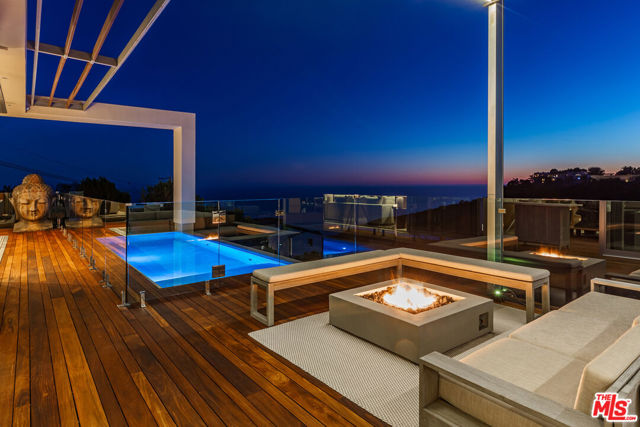
Bella Vista
2200
Montecito
$6,995,000
2,116
3
2
Nestled in the foothills of Montecito, this vast 21.22-acre estate unveils sweeping panoramic ocean views, creating the perfect backdrop for your dream retreat. Built in the 1970s, this 3-bedroom, 2-bathroom home offers a timeless layout with 70's charm where expansive windows invite natural light and the beauty of the surrounding landscape. Rich wood paneling creates warmth and texture, while the open layout offers endless potential for both relaxed living and entertaining. Embrace the rare opportunity to make this extraordinary piece of Montecito your own private sanctuary.
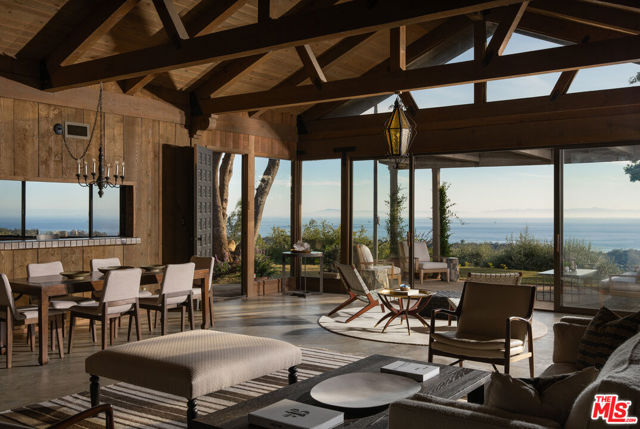
30932 Steeplechase
San Juan Capistrano, CA 92675
AREA SQFT
6,583
BEDROOMS
5
BATHROOMS
7
Steeplechase
30932
San Juan Capistrano
$6,995,000
6,583
5
7
A redefined luxury estate in the prestigious guard-gated Hunt Club where bespoke design, modern elegance, and timeless architecture converge on nearly an acre of curated grounds. Masterfully rebuilt and newly finished, this residence is an artful expression of high-end living, creating an atmosphere that elevates daily living just as easily as it accommodates impressive gatherings. The home unveils dramatic volume, refined architectural lines and a thoughtfully curated aesthetic that feels distinctly refined. Expansive living and dining spaces flow effortlessly together, enhanced by custom millwork, designer lighting and an abundance of natural light with private views of the serene outdoor vistas. Designed for both everyday comfort and effortless hosting, the kitchen features custom cabinetry, luxury appliances and a spacious island ideal for connection. The great room extends the experience, opening through expansive glass doors to the outdoor space. Six beautifully appointed bedrooms include a primary retreat reminiscent of a world-class resort, complete with a spa-inspired bath, boutique-style dressing areas, stone fireplace and tranquil private views. A separate guest house offers exceptional flexibility for a dedicated work-from-home sanctuary, multi-generational living, curated collections or a refined retreat for creative pursuits. The reimagined exterior rivals the finest boutique resorts featuring a fabulous pool and spa, putting green, terraces and multiple lounging and dining spaces, all framed by new landscaping and thoughtfully designed hardscape. Every corner of the property reflects intention, privacy, expansive views and a true indoor-outdoor lifestyle. A rare opportunity to own a luxury residence in one of the most sought after communities in South Orange County, this estate embodies privacy, elegance, and sophistication.
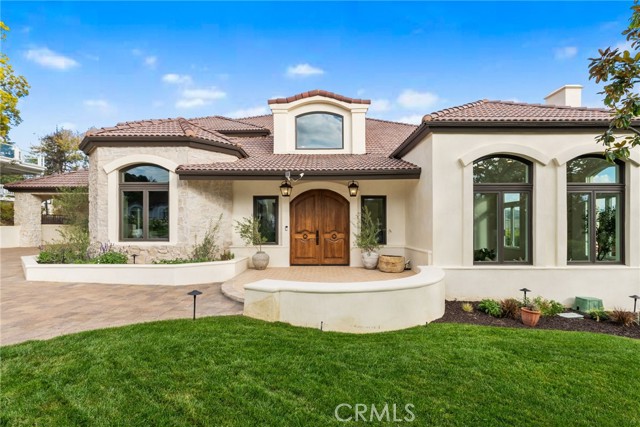
Erwin
22924
Woodland Hills
$6,995,000
11,118
11
11
Welcome to this rare architectural masterpiece, perfectly situated in the coveted Walnut Acres neighborhood. From the moment you arrive, the sleek design and pristine landscaping make an unforgettable first impression. Every detail of this fully automated smart home showcases modern innovation and refined luxury. Step inside to discover an interior as breathtaking as the exterior. Plaster walls, designer finishes, and Taj Mahal stone accents blend sophistication with functionality. The home features fully automatic pocket doors that open at the touch of a button, seamlessly connecting indoor and outdoor spaces, along with automated shades throughout for effortless control of light and privacy. The open-concept layout flows into a gourmet kitchen that’s a dream for culinary enthusiasts and entertainers. Taj Mahal stone countertops and state-of-the-art appliances set the stage, complemented by a secondary “dirty kitchen” for additional prep space. A custom Taj Mahal dining table serves as an elegant centerpiece for memorable gatherings. The private master suite is a true oasis, offering a spa-inspired bathroom with an indoor jacuzzi and electronic shower. A mini kitchen adds exceptional convenience and privacy. Additional features include a thoughtfully designed home office and a dedicated playroom, easily adaptable as a recreational space. These versatile rooms enhance the home's functionality and ensure every need is met. Entertainment reaches new heights with a private movie theater and a stunning outdoor environment. The cabana—with a full outdoor kitchen and BBQ—is ideal for hosting or relaxing. Car enthusiasts will appreciate the 13.6-ft RV garage with hookups, the attached two-car garage, and an additional two-car garage in the backyard. An electric automatic pocket door offers seamless access to the outdoor spaces. The property also includes a separate ADU, providing flexible living for guests, extended family, or rental opportunities. Every aspect of this home has been designed to create a sanctuary that is as functional as it is beautiful. Experience unparalleled modern luxury in the heart of Walnut Acres—this home truly has it all. Sqft includes garages.
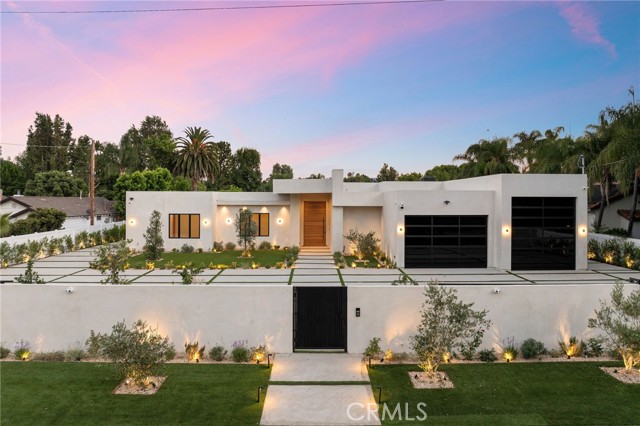
Pacific Coast
21030
Malibu
$6,995,000
1,198
3
2
With the oceanfront atmosphere of a year-round vacation house, this charming bungalow is perfectly situated for relaxed living and entertaining. Panoramic ocean and coastline views and the ever-changing vistas of the shoreline. Located at the famous surf break on Las Flores Beach, the home has walls of glass and decks to take full advantage of the surroundings creating a natural flow between the indoors and the outdoors. The main living area is an ocean-view living/dining/kitchen space with a wall of glass doors that open to the beachfront deck. Plank ceilings, additional windows, and skylights complement the home's natural light. The kitchen features quality appliances, bar seating, and a breakfast area. The primary suite has high plank-and-beam ceilings, skylights, deck access, a sitting area, walk-in closet, tiled bath and sensational ocean views from the comfort of the bed. The additional 2 bedrooms offer chic comfort for your guests and sliding doors opening to a side yard letting in the ocean breezes. Step out your door to the oceanfront jacuzzi or lounge on the expansive oceanfront deck offering two levels creating the perfect space to entertain. On the upper level is a huge enclosed dining sunroom and an enormous lounging area partially shaded by a beautiful Norfolk pine tree. The lower deck has more space for dining, lounging, barbecue, fire pit, outdoor shower and gated steps to the shore. Some recent upgrades include new plumbing in 2023, new roof in 2024 and Lifesource Water System! Private and romantic, this is the very essence of Malibu beach living. Currently offered as a short term rental on Airbnb generating additional income as well!
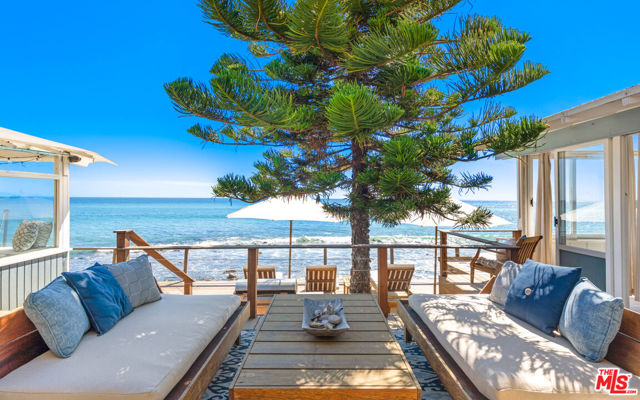
Signal
519
Newport Beach
$6,995,000
3,858
6
5
Welcome to 519 Signal Road, an inspired coastal haven tucked within the highly sought-after Cliff Haven enclave of Newport Beach. Thoughtfully redesigned with a modern Cape Cod influence, this residence offers nearly 4,000 square feet of warm sophistication, featuring 5 bedrooms, 5 beautifully crafted bathrooms, and a handsome wood-clad executive office that easily doubles as a sixth bedroom if desired. The home’s interiors unfold with purpose and elegance. A custom chef’s kitchen serves as the heart of the home, showcasing a statement island and premium finishes, while the sunlit living room is centered around a dramatic stone fireplace rising from floor to ceiling. Upstairs, the expansive primary suite creates a private retreat spanning the entire level—an oasis of calm, comfort, and refined design. Every modern convenience has been seamlessly integrated: owned solar power, Nest-controlled climate systems, Lutron smart lighting, security cameras, whole-home premium audio, and a fully outfitted theater experience for elevated entertaining. The backyard transforms daily living into a resort-like experience. A sparkling pool, refreshing cold plunge, and nearby infrared sauna set the stage for relaxation, wellness, and year-round enjoyment—framed by lush greenery and the gentle coastal air. Moments from Newport’s best restaurants, shopping destinations, marinas, and scenic outdoor recreation—from paddleboarding and boating to miles of beaches and trails—519 Signal Road embodies the perfect blend of elevated living and effortless California charm. Photos shown are for reference only and may not depict the home’s current staging or interior presentation.
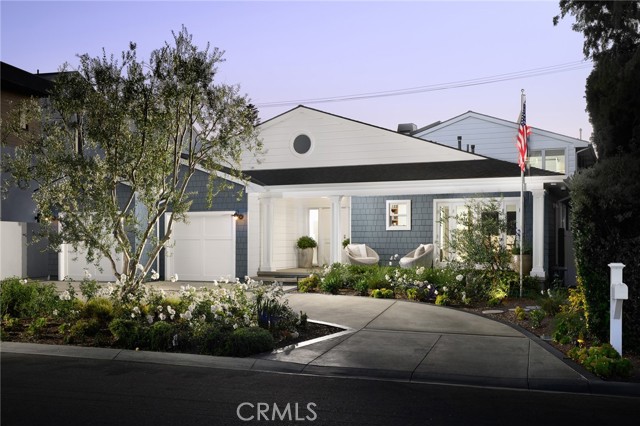
Calaveras
3463
Milpitas
$6,988,000
1,700
3
2
Absolutely breathtaking views in every direction! From the lush, rolling hills of Spring Valley to the sparkling vistas of the South Bay, this 26-acre property offers a stunning canvas to build your dream home. Picture yourself surrounded by nature's beauty, with your very own natural spring, an equestrian arena, and endless possibilities for outdoor living. Just minutes from world-class wineries, golf courses, and the vibrant energy of city life, this is a rare opportunity to own a piece of paradise. The perfect blend of tranquility and conveniencedont miss out on making this incredible property your own!
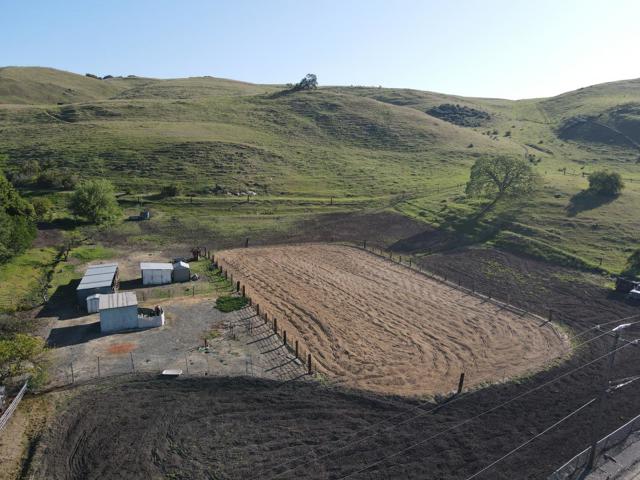
Ronda
3937
Pebble Beach
$6,980,000
5,063
4
5
Offering a wonderful combination of English Manor architectural influences with modern day features and amenities, this elegant yet cozy ocean and Pt Lobos view Central Estate area home offers spacious rooms, high ceilings, tall windows and an abundance of South and West facing light. Set behind a stately gated entrance accompanied by lush mature hedging all around, privacy abounds whether looking in or looking out. Strolling through the English garden on the way to the front door, the aroma of roses and fresh citrus will follow you in where formal entry, living and dining rooms give way to the spacious gathering room in which kitchen, family room and informal dining act like one. A generous size main level suite and an Architectural Digest worthy library, both with double French doors to the outside, complete the downstairs before heading up where three ocean view suites reside. Overly generous in size the primary suite challenges you to fill not one but two oversized walk-in closets with extra storage on the side. Drawing you outside, there are cozy places and spaces to enjoy with patios, firepit and an outdoor kitchen where your choice of grand entertaining and peaceful moments can be had. Aesthetically pleasing, generous in space and volume a great estate to have.
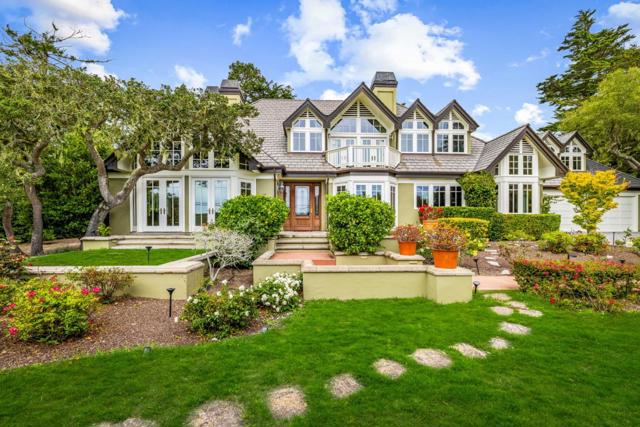
Lanzon
111
Irvine
$6,980,000
5,144
5
6
Situated within the prestigious guard-gated enclave of The Grove at Orchard Hills, this Cielo residence by Toll Brothers offers the perfect blend of timeless sophistication and contemporary California living. Ideally positioned on a desirable corner lot along one of the community’s most tranquil and sought-after streets, this stunning home captures both privacy and elegance. A charming semi-enclosed front porch welcomes you before entering through the grand double doors into a sun-filled, open-concept interior. Designed for seamless indoor-outdoor living, the residence showcases five spacious ensuite bedrooms—including a convenient main-level suite—alongside five and one-half bathrooms and an expansive upstairs bonus lounge, creating an ideal layout for multi-generational living. The impressive foyer, framed by a sweeping staircase and versatile flex room, opens to beautifully connected formal and casual spaces. The gourmet chef’s kitchen is appointed with Wolf and Sub-Zero appliances, an oversized island, flowing effortlessly into the dining area, family room with fireplace, and great room that transitions seamlessly to the outdoor entertaining space. The home’s unique corner location and desirable floor plan highlight an expansive courtyard and backyard, set on an impressive 11,420 square foot lot. Designed for both leisure and play, the outdoor retreat features a bike and scooter path, sandpit, garden bed, and a large artificial turf area, offering a dream environment for children while adults enjoy breathtaking sunset views over the avocado groves. A spacious three-car tandem garage provides ample room for large vehicles, SUVs, or even RVs, complementing the home’s thoughtful functionality and style. Experiencing the very best of Orchard Hills living—where refined luxury, family comfort, and resort-inspired amenities come together in wonderful harmony.
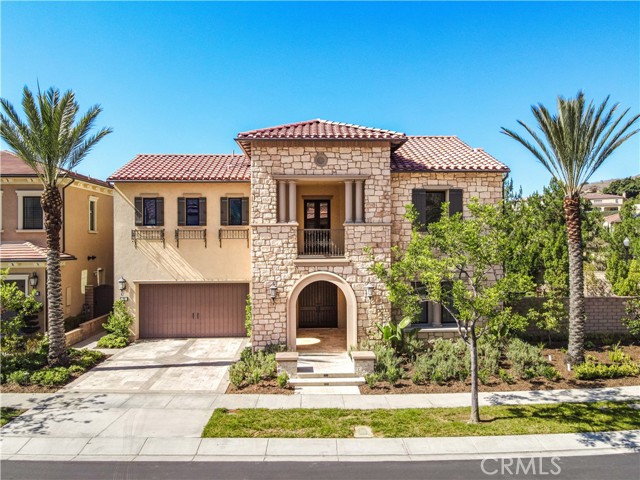
Mulholland
33239
Malibu
$6,975,000
4,013
4
4
Welcome to Mintcello - a private Malibu Masterpiece by Apel Design Studio. Perched above the Pacific on 4.5 secluded acres, Mintcello is a breathtaking coastal estate where Italian romance meets Malibu serenity. Designed and crafted by Apel Design Studio, this residence is more than a home — it’s a livable work of art, offering an unparalleled connection between architecture, nature, and light. From the moment you arrive along the 650-foot private driveway, illuminated by solar lights and framed by mature pepper trees, Mintcello unfolds like a private sanctuary. A custom-built steel gate opens to reveal panoramic views of the Pacific and rolling coastal hills — a setting that feels discovered, not constructed. Perfectly positioned, the estate offers a rare balance of privacy and accessibility — just 15 minutes to Point Dume’s beaches and 15 minutes to the 101 Freeway, providing effortless access to the best of Malibu and beyond. Every inch of Mintcello has been meticulously handcrafted by artisans — mosaic inlays, carved fountains, sculptural lighting, and custom copper shelving highlight the devotion to detail and design. Natural materials and hand-finished surfaces reflect the timeless beauty of the countryside while embracing the stillness of the California coast. Spanning 4,013 sq ft of interior living space and an additional 460 sq ft two-car garage, the home’s thoughtful floor plan frames every moment of the day — from sunrise over the hills to glowing coastal sunsets. A wraparound patio and garden terraces invite connection and contemplation: read beneath the pepper trees, share long meals with friends, or simply watch the ocean’s rhythm unfold. For those seeking versatility and vision, Mintcello offers multiple ready-to-build areas including a 2,500 sq ft pool-ready pad behind the main residence, a 1,500 sq ft rear pad ideal for a guest house, yoga or art studio, or private retreat, and an expansive 18,600 sq ft lower pad, perfect for vineyards, orchards, or unforgettable outdoor events. With vineyards, orchards, and open space that encourage a self-sustaining lifestyle, Mintcello is both a creative haven and a natural refuge — a place to live slowly, beautifully, and artfully. Apel Design Studio’s philosophy — “Connect to the Art of Living” — is embodied here in every texture, curve, and view. Quiet yet inspiring, private yet connected, Mintcello invites you to live as artfully as it was designed.
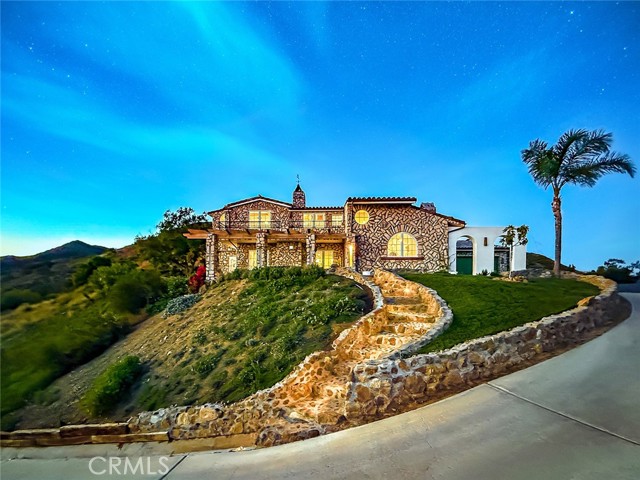
Park
1112
Huntington Beach
$6,975,000
5,500
6
8
An exceptional representation of refined architecture, design integrity, and thoughtful accommodations developed to suit even the most discerning resident. Formally awarded the recognition of Best Architectural Design in Orange County, the residence was imagined and expanded by Louis Dennis and Jeff Dahl. With Frank Lloyd Wright and Mid-Century-inspired construction practices and design sensibilities, along with the direction of a Feng Shui Master, the creators crafted a one-of-a-kind collection of spaces with an enduring aesthetic; a meticulously sourced assemblage of resilient and rare elements; and a balanced, harmonious environment. The configuration of the entire 10,000 square-foot property, a fluid continuum of well-scaled spaces, is emblematic of the quintessential modern domain, affording myriad opportunities to comfortably reside, entertain, work, and enjoy an atmosphere of relaxed elegance. The interior encompasses six bedrooms; seven total baths; a library/office; formal living and dining or billiard room; a Poliform system kitchen; bar and media room; a fully-equipped fitness room with floor-to-ceiling roll-up doors; sauna; a temperature-controlled wine room; and six-vehicle gallery garage with its own lounge. The exterior surround is graciously connected through a series of massive custom-clad La Cantina collapsing glass doors – an entry fireside terrace; central courtyard with a reflecting pool/spa; a secluded lush lawn, a water wall and sparkling swimming pool with a Baja shelf, adjacent to an outdoor kitchen and dining area equipped with a Teppan table and Lynx barbeque; and a heated California room – offering an uncommon number of independent areas for the benefits of an outdoor lifestyle. Every consideration was made to establish an ideal alchemy of appointments, just a small selection includes – poured-in-place Terrazzo flooring; African walnut and mahogany cladding and finish carpentry; Radiant heated floors; imported stone and artisan-applied finishes; elevated ceilings with clear story windows; flush door frames and walls with base reveals; Gaggenau and Sub-Zero appliances; a multi-room primary suite with a spa bath, dressing salon, and wardrobe; and an integrated home efficiency and audio visual system. Set within the region’s sought-after, idyllic Lake Park district and further complemented by its proximity to iconic beaches and amenities, this extraordinary property is an offering beyond compare.
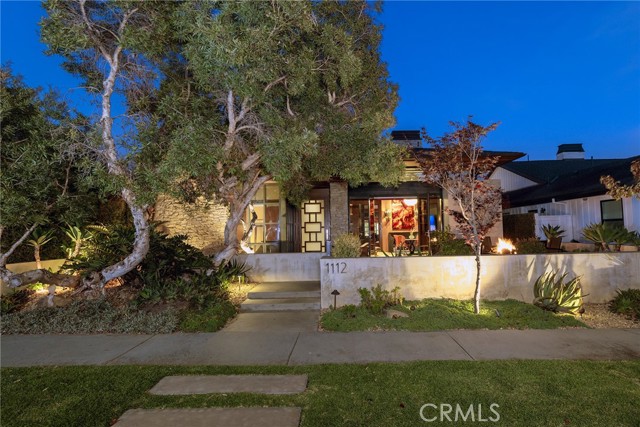
Old Ranch
1784
Los Angeles
$6,950,000
2,764
4
3
Perched above Old Ranch Road in the coveted equestrian enclave of Sullivan Canyon, this Cliff May designed home exudes the integrity and rustic origins of a California Ranch. Like many Cliff May homes, the courtyard mingles with and also creates space between the primary suite and (3) guest bedrooms. Through French doors, each sun-drenched room opens to the tranquil and bucolic grounds canopied by mature sycamores and oaks. Pitched shiplap ceilings, skylights, and terracotta tile floors complete a true gem that is only minutes from the Brentwood Mart and Riviera Country Club.
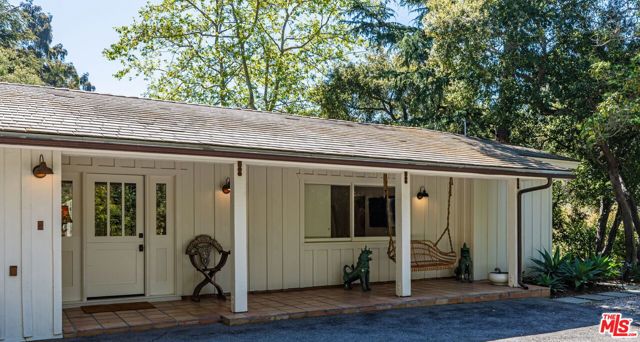
Mill Creek
5155
Talmage
$6,950,000
2,000
4
2
Perched nearly 1,800 feet above Ukiah Valley on a rare geologic shelf, Eaglepoint Ranch spans 1,300+ acres of panoramic ridgelines, heritage vineyards, and historic California terrain. Once part of the storied Hildreth Ranch and home to Mendocino’s first sheriff, "Doc" Standley, the ranch was revitalized in the 1970s by vintner John Scharffenberger, becoming a landmark of high-elevation viticulture. Today, its organically farmed vineyards produce premium Zinfandel, Petite Sirah, Syrah, Sangiovese, Cabernet Sauvignon, Counoise and more across 31 distinct vineyard blocks masterfully designed to preserve the environment while maximizing fruit quality. The estate includes licensed cannabis cultivation parcels, a 100-tree olive orchard, ample pastureland ideal for livestock. Water resources are abundant, sourced from multiple natural springs, a serene pond, and a deep and abundant well with pure clean water originating in the Sierras. Existing infrastructure encompasses barns, outbuildings, three stationary light-dep greenhouses, two residences, a modest ranch house and cozy cottage, and multiple estate-caliber homesites with breathtaking views of Ukiah Valley and the Mayacamas range. Adjacent to the 60,000-acre Cow Mountain Recreation Area offering over 120 miles of trails for hiking, horseback riding, ATV, and hunting, Eaglepoint Ranch provides exceptional privacy, recreation, and convenience, just minutes from downtown Ukiah’s amenities, restaurants, schools, and municipal airport.
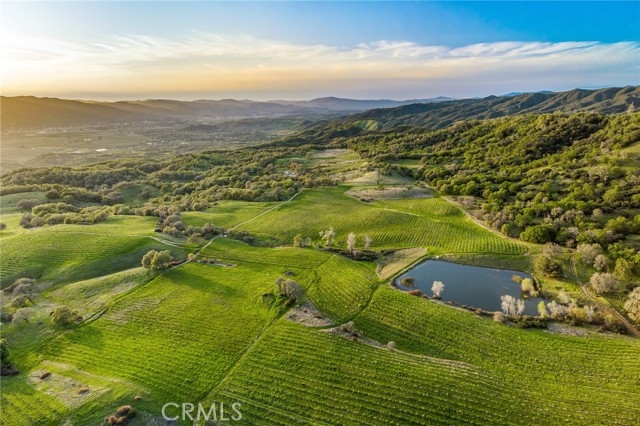
Coast
357
La Jolla
$6,950,000
3,724
4
5
The Pinnacle of Coastal Living! A true rarity at the beach, this oceanfront penthouse offers something almost unheard of in La Jolla—a private, gated 5+ car garage. Just steps from the sand and surf, this expansive parking setup provides unmatched convenience and peace of mind in an area where finding even one spot can be a challenge. Whether you’re entertaining guests, accommodating multiple vehicles, or simply valuing the ease of direct access, this feature alone sets the residence apart as a rare coastal treasure. Set on one of La Jolla Village’s most coveted oceanfront streets, the home showcases sweeping, unobstructed views of the Pacific with the soothing sound of waves as your constant backdrop. Vanishing glass pocket doors open to an expansive balcony with a fireplace—perfect for enjoying breathtaking sunsets. Designed for true single-level living with no stairs, the home is elevator-accessed and offered fully furnished. Inside, discover three bedrooms—each with its own ensuite bath—including a luxurious primary retreat with dual his-and-her bathrooms, for a total of 4.5 baths. With three fireplaces, refined finishes throughout, and secure gated entry with video surveillance, this is one of only three residences in the exclusive Miramare building—blending privacy, elegance, and the rare convenience of abundant beachside parking in the heart of La Jolla Village.
