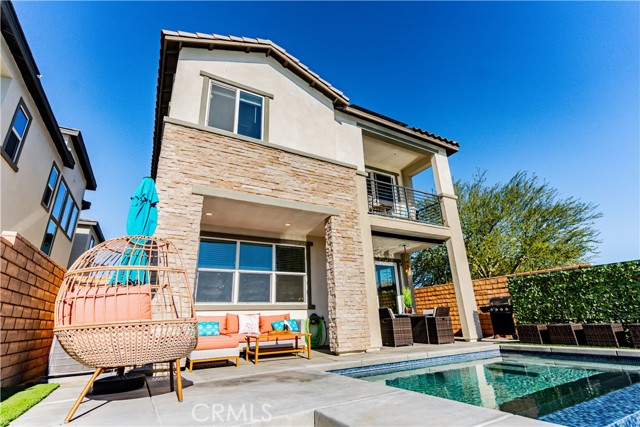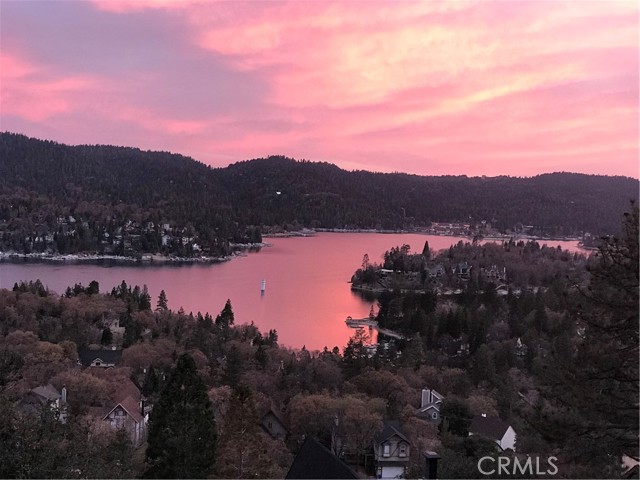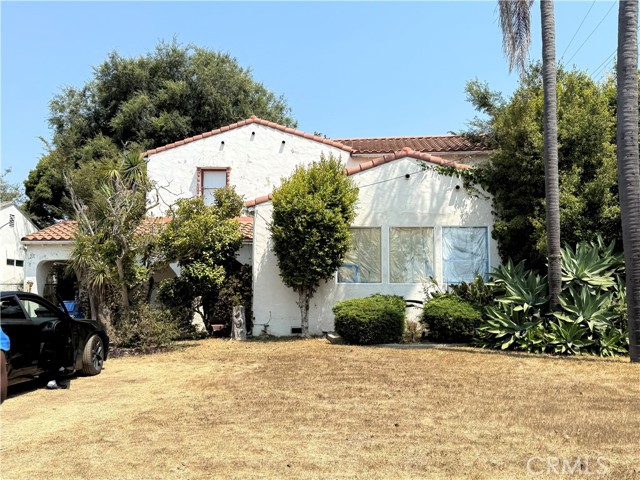Search For Homes
Form submitted successfully!
You are missing required fields.
Dynamic Error Description
There was an error processing this form.
Michael
1553
Pacific Palisades
$1,200,000
1,852
3
3
Step into this beautifully designed home featuring an inviting open floor plan that seamlessly integrates the living room with high ceilings, a striking rock stone fireplace, bamboo flooring and an al fresco dining area perfect for entertaining. The spacious dining room boasts elegant glass railings and a stylish bar that leads to a gourmet kitchen, complete with dramatic mood lighting, stainless steel appliances, granite countertops, and custom "pull out" shelving cabinetry. Enjoy the convenience of a built-in microwave, a deep "D" sink, two wine chillers, cozy breakfast bar that are all seated on beautiful ceramic floors. The main level features an exclusive private office or 3rd bedroom that offers complete privacy from upstairs life. A central skylight bathes soft light onto the stunning upstairs mahogany bookcase then gently pours that light down through the glass railed stairwell to the dining area. The luxurious primary bedroom is a true retreat, equipped with a thoughtful designed custom walk-in closet and private balcony that provides relaxing garden greenbelt and mountain views. The master bath features double sinks and large spa tub that offer a serene escape. The second bedroom, also on the upper level, includes an updated bath providing comfort and style. Additional highlights of this freshly painted exceptional home include bamboo wood floors, tankless water heater, epoxy floor in the garage and comprehensive security system. The outdoor space is equally impressive featuring a spacious entertainers patio with privacy hedging perfect for socializing with family and friends. Just up the path is a sparking swimming pool framed by a mountainous landscape featuring a spa, gym, and sauna for ultimate relaxation and recreation. Enjoy the security of a spacious 2 car garage with direct access and adjacent dedicated laundry area with ample cabinet space. There is additional utility in an under the home storage area access door. This residence also provides exclusive entry to a unique private park featuring dog-friendly zones, a playground, and expansive grassy areas, all located just minutes from the beach and picturesque local hiking paths that meander endlessly through the Santa Monica Mountains. Seize the chance to make this beautiful home yours! The fireplace is for decorative purposes only.
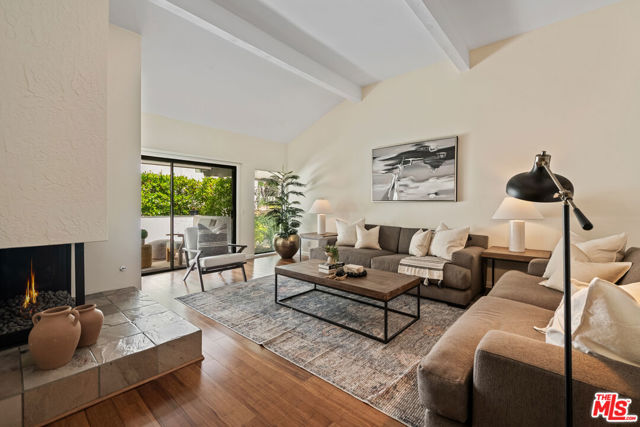
Wilcox
35944
Murrieta
$1,200,000
4,261
5
3
Stunning Panoramic views, views, views! Sparkling heated pool, main floor bedroom, quiet cul de sac location for privacy, No HOA dues, solar and low, low tax rate keep this home affordable! This highly upgraded executive home has all the features buyers request most. Enter through a covered front porch to the formal living room to see that the whole home has new hard wood flooring, new light fixtures, plantation shutters and more. Pass through the formal dining room to the spacious great room at the rear of the home which features a family room space with fireplace, eating area and impressive kitchen with granite counters, stainless appliance package, pantry, center island and absolutely loaded with cabinet and counter space. All of this looking out to the heated saltwater pool, spa, firepit and 180 degree views of all of Temecula, the hills and city lights. Main floor bedroom with its own bath and large laundry/mud room complete the main floor. Second floor features a massive loft/family room, 3 large guest bedrooms and an amazing primary suite with it's own private retreat/bonus room, luxury 5 piece bath, walk-in closet and private balcony/deck to take in the breathtaking views. New A/C and solar keep it cozy and comfortable. Outside, sculpted concrete patio, sunken fire pit, pool, covered dog run, and fruit trees all on a lot that you just can't find anywhere else. Home water softener filtration system, new perimeter fencing, removable locking security pool gate and so much more. Close to parks, top rated schools, shopping, award winning wineries, and with easy freeway access for commuters. Homes with all these features are hard to find, and even harder to forget, if you let it pass you by!
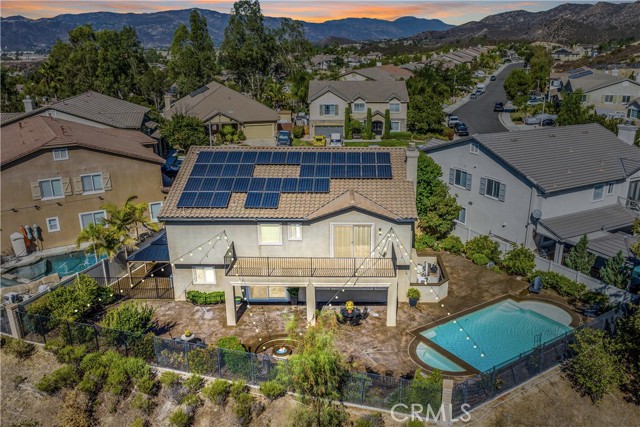
Petit
6524
Van Nuys
$1,200,000
2,130
4
2
Welcome to your secluded slice of paradise in the heart of Van Nuys! This beautifully landscaped 4-bedroom, 2-bathroom home sits on a private street with speed bumps. The spacious backyard is perfect for barbecues, family gatherings, or simply relaxing among nature, featuring over half a dozen palm trees, a flourishing rose garden, and fruit-bearing peach and lemon trees. The master bedroom has its own private entrance and can easily be used as a detached guest suite with three walls already in place—great for multigenerational living or extra income potential. Enjoy living just two blocks from scenic Lake Balboa, with access to jogging trails, sports facilities, and a golf course less than a mile away. This home offers the perfect blend of outdoor adventure and indoor luxury—ideal for families, entertainers, or anyone seeking tranquility in a vibrant neighborhood.
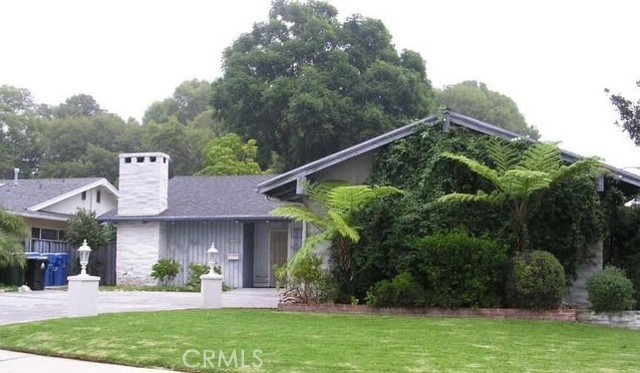
Anderson
11661
Loma Linda
$1,200,000
2,921
4
3
Fully Updated Mid-Century Modern Retreat with Spectacular Views Discover this private and secluded mid-century modern gem nestled in the prestigious Loma Linda South Hills. Enjoy breathtaking sunrise views over Southern California’s tallest mountains from the comfort of your primary suite. Located just steps from the South Hills Preserve, this home offers direct access to scenic hiking and mountain biking trails, while being less than a mile from Loma Linda University Medical Center and minutes from Costco, Home Depot, and local shopping. Inside, you’ll find 4 spacious bedrooms, 3 beautifully renovated bathrooms, and a large bonus room featuring a sound booth and wiring for a home theater. The home boasts engineered hardwood floors, radiant floor heating, raised ceilings, and a newly designed laundry room. The chef’s kitchen is fully updated with modern appliances, including an induction cooktop and combination microwave/convection oven. Energy-efficient upgrades include solar electricity and water heating, whole house fan, Solatubes, and a 220V outlet in the garage for electric vehicle charging. A new roof was installed in 2019 for added peace of mind. Perfect for families and pets, this home offers a rare blend of privacy, luxury, and convenience in one of Loma Linda’s most sought-after neighborhoods.
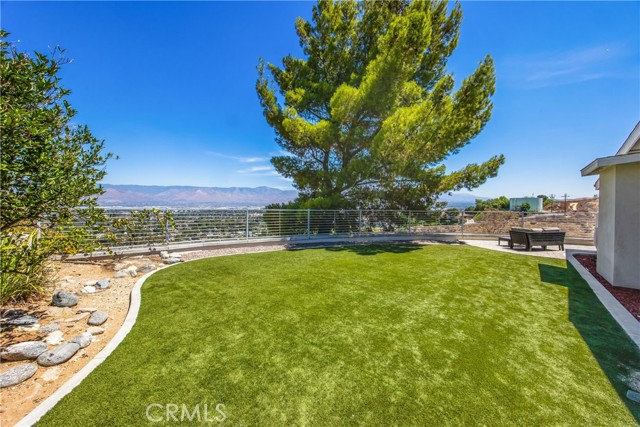
Trigger
21128
Diamond Bar
$1,200,000
2,268
4
2
This private Diamond Bar Ranch-style residence is situated on a large private lot in a cul-de-sac neighborhood. Gracious double-door entry to a large foyer leading to the step-down living room with a charming fireplace. The kitchen is a gorgeous 2021 remodel. Quartz countertops, tile backsplash, and recessed lighting wth an under-mount sink. Totally custom cabinetry, including a handy "lazy susan" corner cabinet. The culinary island includes ample seating, storage, a six-burner Thermador range, and an exhaust hood. Built-in Kitchen Aid double ovens with a top-of-the-line refrigerator, Thermador dishwasher, PLUS drawer-style microwave complete the appliance package. The center island offers ample storage for those small appliances and decor that are not often used. Speaking of storage, do not overlook the walk-in pantry installed in 2010 with custom shelving! The kitchen sewer line was sleeved in 2019. Direct access to the kitchen is from the two-car garage. You'll find the laundry, the water softener (paid for in 2020), and the oversized water heater (2022). Off the glamorous kitchen is a large dining area which opens to the family room for ease of entertaining. The family room has beamed vaulted ceilings and sliding doors to the covered patio. Remodeled in 2022, this patio space has newer concrete that spans the whole rear and side of the home. Also included in the 2022 remodel is fresh hardscape with seating and tiered planters with steps to the sloping hillside, ready for your gardening touch. The primary bedroom, bathroom, and one bedroom were reimagined in 2020 to create a dream retreat. The primary bathroom has custom tile throughout with a large walk-in shower with glass doors. There is a lovely skylight for ambient lighting and a massive walk-in and walk-through closet with a custom storage system. There are three other spacious bedrooms and a bright hall bathroom as well. Enjoy the newer dual-pane vinyl windows (2020) and relax in the climate-controlled environment thanks to the 2022 HVAC system. Tesla solar system installed in 2014 on the 2022 roof! More than just a property, this home has been lovingly cared for and updated - ready for you to enjoy!
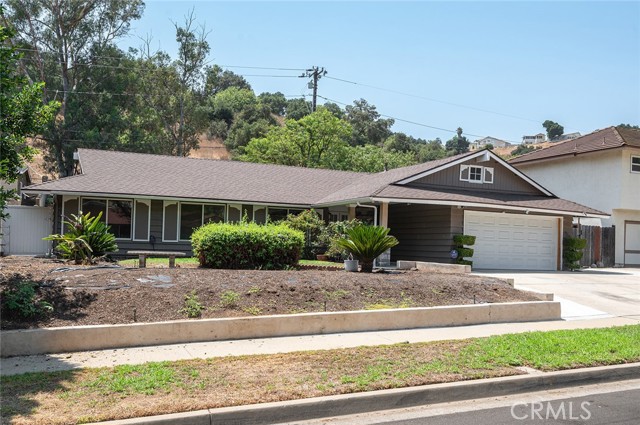
Tiara
14136
Van Nuys
$1,200,000
1,408
3
2
INCREDIBLE DEVELOPMENT OPPORTUNITY IN PRIME SHERMAN OAKS! Property is will be sold with READY-TO-ISSUE (RTI) PLANS for THREE MODERN LUXURY TOWNHOMES a total of 9 bedrooms and 9 bathrooms. The lot is FULLY SUBDIVIDED in three APNs. There's an opportunity to ADD an ADU for additional income potential. Start building right away PERMITS ARE almost READY TO PULL. Each townhome is thoughtfully designed with CONTEMPORARY ARCHITECTURE, OPEN FLOOR PLANS, and PREMIUM FINISHES. Projected future value is $1,200,000+ PER UNIT, making this an ideal opportunity for BUILDERS, DEVELOPERS, or INVESTORS looking to live in one unit and sell or rent the others. Located in a HIGHLY DESIRABLE NEIGHBORHOOD close to top schools, shopping, dining, and easy freeway access.
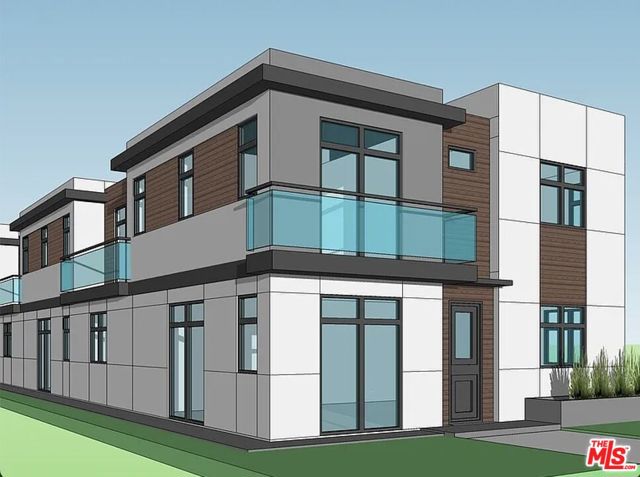
11 Chalong
Outside Area (Outside U.S.) Foreign Country, OS 00002
AREA SQFT
4,000
BEDROOMS
4
BATHROOMS
4
Chalong
11
Outside Area (Outside U.S.) Foreign Country
$1,200,000
4,000
4
4
Brand new 3 stories single family, secluded yet convenience. Hardwood floor thru out. Never occupied. Near Chalong intersection and within walking distance to Chalong pier and ferry, beach and yacht club. Peek-a-boo view on deck of third floor. Comes with 7 units, one bedroom, one bathroom, kitchenette, balcony, retreat Bangalow for extra income. Lots of tree, quiet, good air quality at affordable price.
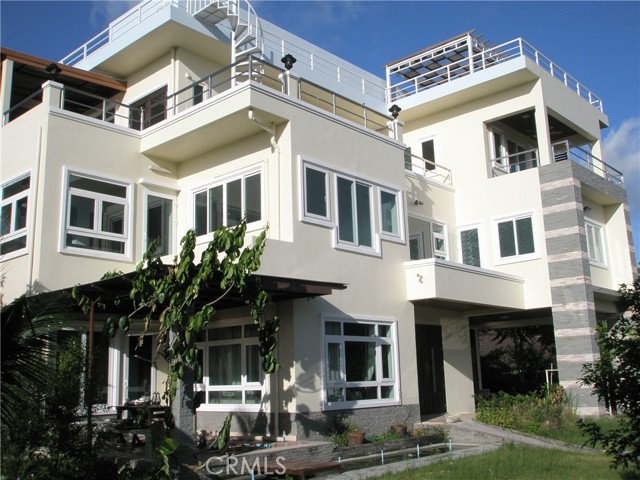
Bonmar Rd
4981
Yucca Valley
$1,200,000
1,530
2
2
The New Joshua Tree: Premier architectural masterpiece designed and hand-built over nearly a decade (2004-2012) by a Harvard trained architect. Midcentury influence with modern green sensibilities, including radiant heated concrete floors, passive solar design for low heating/cooling costs and floor to ceiling windows throughout for abundant natural daylight. Handmade custom cabinetry and casework made of clear vertical grain Douglas fir wood. Abundant closet/storage space along entire north wall of the house. Formed concrete walls throughout. Beautifully designed entry foyer. Intimate nighttime views of downtown Joshua Tree in the distance and expansive daytime views of Joshua Tree National Park and surrounding mountains from all rooms. Secluded and tranquil location, yet convenient to town. Swimming pool enclosed on private deck. Property sits on border of Yucca Valley & Joshua Tree – adjacent parcel to east has a Joshua Tree address. Operated as exclusive vacation rental with successful rental history. Property is being sold as a rare architectural achievement for the local area. Shown by advanced appointment only. Loan Prequalification Letter or Proof-of-Funds required to show.
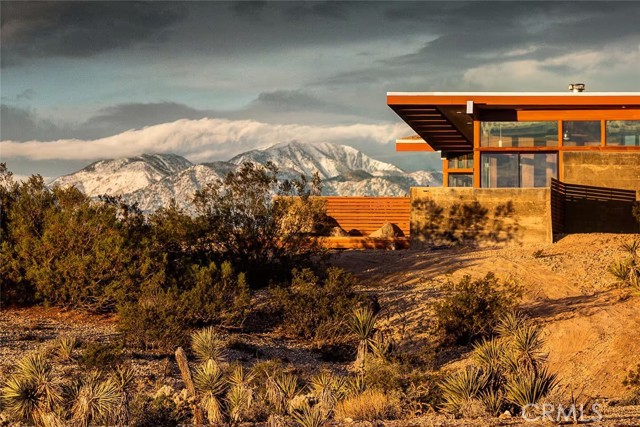
Dennis
62850
Joshua Tree
$1,200,000
3,077
4
3
Enter this gated, fully fenced twenty-acre compound to find a stunning 3,077 sq ft home set on a cultivated jojoba farm. This 4-bedroom, 3-bath residence blends timeless charm with modern updates and is perfect for those seeking space, privacy, or unique income potential. Enter through a formal dining room with tasteful custom built-ins that leads into a beautiful den with a stylish step-down wet bar, perfect for entertaining. The great room showcases a striking stone fireplace, a secondary casual dining area, and an extra-large open kitchen with wood cabinetry, abundant storage, updated appliances, and elegant quartz counters. The primary suite is a true retreat on the west side of the home, featuring two walk-in closets and a beautifully updated bathroom with a freestanding soaking tub. The guest rooms are generously sized on the east side of the home, including a massive fourth bedroom that offers flexibility as a guest suite, studio, gym, or home office. Additional highlights include a large laundry room with plenty of storage and a huge attached four-car garage. Outside, you'll find ample flat, usable land to customize, expand, or simply soak in the serene desert surroundings. Whether you're seeking a desert sanctuary, investment property, family compound, or agricultural opportunity, this property delivers it all, with room to grow.
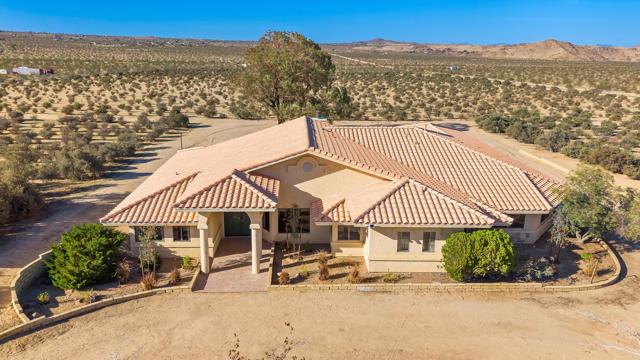
Cherokee
382
Yucca Valley
$1,200,000
2,401
4
4
There are houses in the desert, and then there are homes that feel like works of art. West & Wild is the latter - a retreat that embodies design, intention, and soul. Featured in Architectural Digest, Vogue, and Sight Unseen, this iconic property has captured global attention while remaining a deeply personal, creative escape. With a proven history as one of the desert’s most beloved short-term rentals, West & Wild also offers an established legacy of strong revenue and glowing reviews - a home where investment and artistry coexist in perfect balance. Its design blends scale with intimacy - from a soaring, light-drenched living room crowned by a cathedral ceiling of warm wood, to walls finished in lime-wash and Roman clay that bring subtle depth and texture. The chef’s kitchen with dramatic stone counters and high-end appliances, along with carefully curated furnishings and artwork, speaks to a vision where every detail matters. The 2,400+ sqft main house holds three bedrooms plus a versatile loft - perfect for extra guests, a lounge, or a creative studio. Just steps away, a private casita with its own bath completes the four-bedroom retreat, offering privacy and connection in equal measure. Outdoors, the energy shifts into pure desert magic: a hand-painted swimming pool by artist Ty Williams, a hot tub beneath endless stars, a communal fire pit for gatherings, and trails leading into the wide-open landscape near the scenic Sand-to-Snow National Monument. The backyard is expansive, offering a large stretch of flat, buildable space beyond the pool - the perfect canvas for future expansion, whether that’s an additional structure, outdoor wellness space, sport court, or any creative desert amenity. The home also features a fully owned solar system, aligning with the same intentional, forward-thinking design that defines every detail throughout. This home is more than beautiful design - it’s an experience - a place where silence feels restorative, where morning light inspires, and where evenings bring together friends, creativity, and conversation. Perfectly situated in Flamingo Heights, you’re walking distance to the locally beloved La Copine, and minutes from Joshua Tree National Park and all the cafes, restaurants, and shops in downtown Yucca Valley, Joshua Tree, and Pioneertown. More than a home, it’s an expression of artistry and intention - ready for the next visionary to carry its story forward.
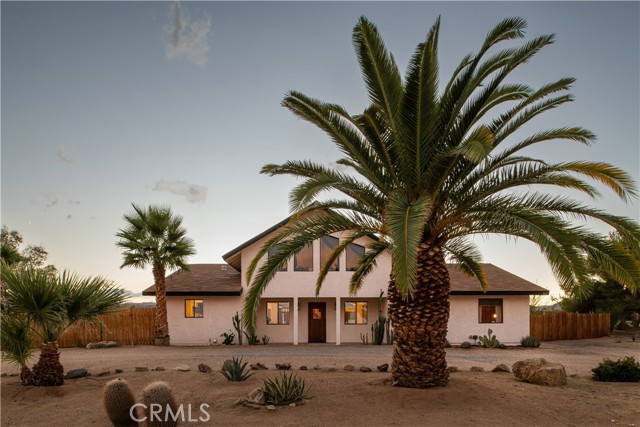
Vista Del Valle
28395
Hemet
$1,200,000
2,534
4
3
BREATHTAKING PANORAMIC VIEWS AS FAR AS THE EYE CAN SEE, IN AN EXCLUSIVE AREA OF THE VALLEY. 45+ acres in the foothills overlooking the entire Hemet-San Jacinto Valley and beyond. CITY AND WELL-WATER, ELECTRIC, AND SEWER ON SITE AND FUNCTIONAL. You could see for 100 miles. This property may allow a developer to build numerous luxury homes with amazing views or a rancher to develop an extensive ranch: quiet tranquility, stunning sunsets, and sunrises. The property comprises 4 contiguous parcels, totaling just over 45+ acres of RR-1 buildable sites. With rolling hills and varied topography, rock formations stand out prominently. The current home needs "deferred maintenance" but very salvageable and sits on 4.18 acres with 360-degree panoramic views. The other 3 parcels are 8.0 acres 8.3 acres, and 24.4 acres, all with spectacular views. A rare opportunity awaits you. Check with Riverside County on various uses.

Pacific Coast #30
28711
Malibu
$1,200,000
1,019
2
2
This beautifully appointed Zumirez View front row end unit has a spacious, open floor plan, lots of light, a peaceful patio and bonus side yard. Quality materials throughout, including stainless appliances, butcher block counter tops, custom rolling kitchen island and travertine and bamboo flooring. Bathrooms feature contemporary fixtures, and a large soaking tub. Master bedroom has a little a balcony with a peek a boo ocean view- Bonus room above garage perfect for office or extra storage!
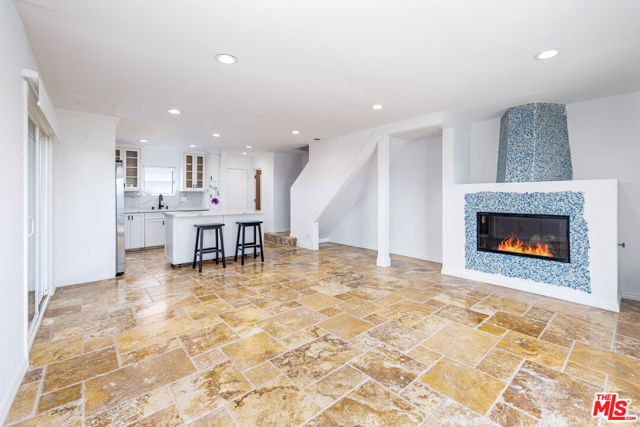
Beacon
2454
Fullerton
$1,200,000
1,589
3
2
LOCATION,LOCATION,LOCATION THIS BEAUTIFULL WELL-MAINTAINED HOME IT CAN BE YOUR DREAM HOME YOU'VE BEEN WAITING FOR. LOCATED IN A PRIME AREA,THIS PROPERTY OFFERS BOTH COMFORT AND CONVENIENCE WITH 3 BEDROOMS AND 2 FULL BATHROOMSSTEP INSIDE TO FIND A WARM AND COZY SIDED CHIMNEY THAT BEAUTIFULLY SERVES BOTH THE LIVING ROOM AND DINING AREA-PERFECT FOR RELAXING NIGHTS OR ENTERTAINING GUESTS. A WOOD FLOORING AND TILE IN THE KITCHEN . ENJOY A SPACIOUS BACKYARD DESIGNED FOR GATHERINGS, FEATURING AN OUTDOOR KITCHEN THAT'S IDEAL FOR FAMILY BBQS, PARTIES OR SIMPLY ENJOYING THE CALIFORNIA WATHER.-DON'T MISS THE OPPORTUNITY TO MAKE IT YOUR!!!!
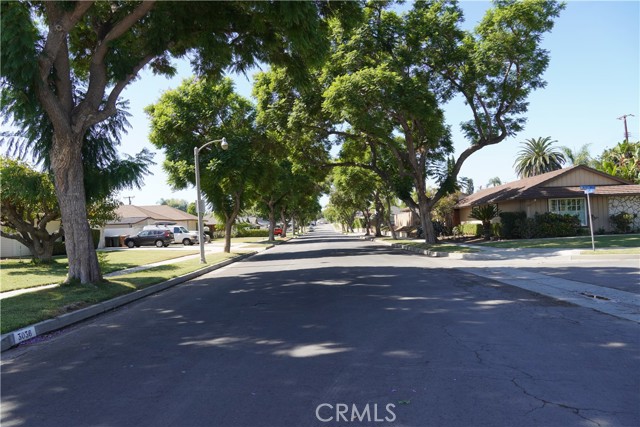
Carmona Ave
2323
Los Angeles
$1,200,000
1,827
5
3
Prime Opportunity in Los Angeles! Located in the vibrant Mid-City/West Adams neighborhood, this modest duplex offers strong market potential. The property includes a front unit with 2 bedrooms and 1 bathroom and a back unit with 3 bedrooms and 2 bathrooms, providing flexible rental options. Ongoing development throughout the area continues to drive growth and add to the property’s appeal. While upgrades are needed, this is an ideal opportunity to renovate and modernize for reliable rental income in a high-demand location. With the right improvements, the duplex could become a valuable asset in one of Los Angeles’s most dynamic rental markets. For those with a long-term vision, the property also offers potential for redevelopment under its favorable zoning. It can be held as a remodeled rental for immediate income or redeveloped to maximize future value. The neighborhood provides excellent access to shops, restaurants, and transit, with Culver City, Koreatown, and Downtown Los Angeles just minutes away. This is an excellent opportunity for investors or developers to secure a property with both short-term income potential and long-term growth possibilities

Rio San Diego DR #7
8301
San Diego
$1,200,000
2,102
3
3
Welcome to your newly remodeled townhome in the heart of Mission Valley! This spacious 3 bedroom, 2.5 bathroom home combines modern upgrades with an unbeatable central San Diego location. Just minutes from shopping, dining, entertainment, and the beach, you'll enjoy the convenience of urban living with the best of San Diego right at your doorstep. Inside, you'll find a thoughtfully designed home featuring three beautifully remodeled bathrooms and a brand-new kitchen with quartz countertops, sleek cabinetry, and all new stainless steel appliances. A private elevator provides easy access between levels, offering a rare convenience not often found in townhome living. Every detail has been designed for comfort and modern living. Philips Hue smart lighting throughout allows you to customize your ambiance with ease, while a brand-new whole-home water filtration system provides added peace of mind. With its stylish finishes, spacious layout, and central location, this home is truly move-in ready and perfect for those seeking both convenience and contemporary living.
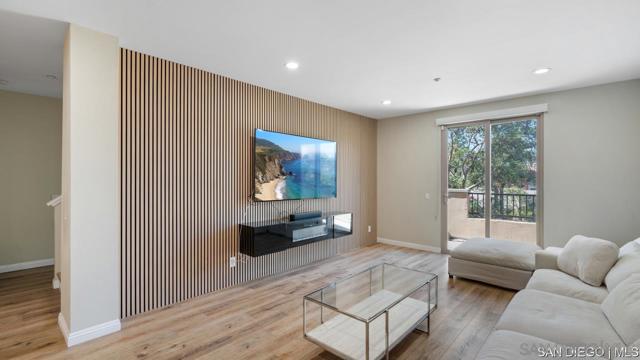
Forest Meadows
1741
Murphys
$1,200,000
3,235
4
4
Welcome to 1741 Forest Meadows Dr Nestled on a sprawling 40-acre estate in the heart of wine country, this brand-new custom home offers unparalleled privacy and breathtaking panoramic views of distant mountains, and vibrant sunsets. Currently under construction, the spacious 4-bedroom, 3.5-bath residence has an open-concept layout with vaulted ceilings, a gourmet kitchen, and expansive windows that flood the space with natural light. Imagine waking up to the serene beauty of nature right outside your door, with ample room for outdoor adventures, gardening, or even equestrian pursuits on your vast acreage. What sets this property apart is the opportunity for personalization—step in now and collaborate with the builder to select your ideal finishes, from paint colors and custom cabinetry to luxurious countertops and high-end flooring options. Whether you envision sleek modern quartz surfaces, warm hardwood planks, or timeless shaker-style cabinets, your choices will transform this house into your dream home. This rare gem combines modern luxury with the freedom of rural living. Schedule a tour today to secure your slice of paradise! Photos shown are of model home built and sold last year.
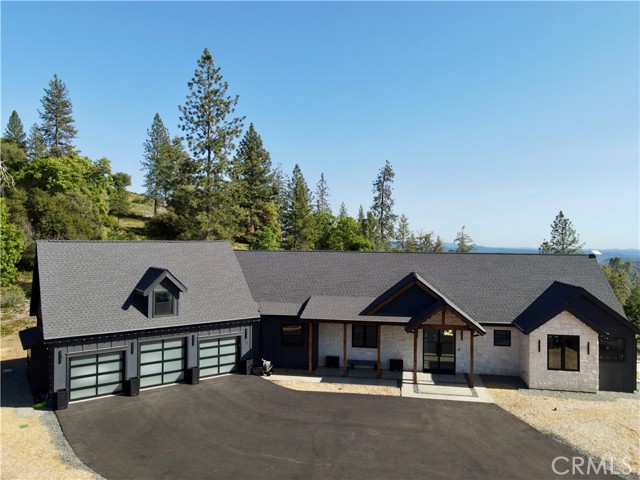
Wintermist
20
Irvine
$1,200,000
1,211
2
2
Welcome to your turn-key beautifully upgraded modern 2 bedroom, 2 bathroom, SINGLE-LEVEL end unit home in the prestigious South Lake community of WOODBRIDGE! Enter through a beautifully manicured front yard welcomes you with lush, low-maintenance artificial grass and a charming white picket fence—offering classic curb appeal with modern convenience. Step into this light and bright home featuring a spacious living room with soaring cathedral ceilings that create an airy, open ambiance. A custom-built entertainment center anchors the space with style and functionality, perfectly complemented by a cozy fireplace that adds warmth and charm. This stunning Updated Kitchen combines style and function with granite countertops, a designer glass tile backsplash, and a spacious ceramic farmhouse sink and breakfast bar. Soft-closing cupboards provide a quiet touch of luxury, while sleek stainless-steel appliances offer both elegance and performance. Spacious primary suite featuring mirrored closet doors, built in closet and a modern barn door leading to a tiled en-suite bath. Enjoy a walk-in shower with dual shower heads, a dual-sink vanity, updated lighting, and two medicine cabinets for extra storage. Second bedroom features a built-in closet and its own charming private patio. Guest bathroom includes a bathtub and a new mirror. New paint, new carpet, built-in closets, custom entertainment center, newer HVAC, ceramic wood-look flooring, and designer shutters throughout. Enjoy private back patio. Perfect for entertaining, sitting/lounge space, A built-in gas BBQ station, complete with a refrigerator and prep space, makes outdoor cooking a breeze—turning every gathering into a memorable occasion. Spacious 2-car garage with epoxy floors, built-in cabinets, and direct access to the home. This beautifully situated home is just a short walk to South Lake, the Beach Club Lagoon, Springbrook Elementary, and South Lake Middle School, with Woodbridge High School also nearby. Enjoy easy access to resort-style amenities including pools, parks, tennis courts, and more. With close proximity to major freeways, shopping centers, and dining options, this home offers the perfect blend of comfort, convenience, and community. Truly a must-see! ONE COMMON WALL ONLY ATTACHED AT THE GARAGE ..... LOW ASSOCIATION DUES , NO MELLO ROOS!
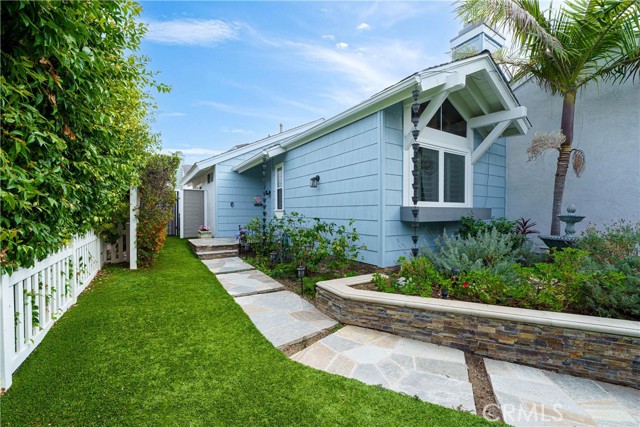
La Madronal
37
Orinda
$1,200,000
2,427
4
2
A rare and wonderful private Orinda retreat. La Madronal is a cul-de-sac and this home is at the end of the road very private, quiet, scenic and secluded. The property features majestic Oaks, Mt Diablo views and seasonal creeks. Many areas to enjoy and explore. Disclosure package on request includes the title report with the APN descriptions on the 7 lots included in the sale.The home features four bedrooms and two full bathrooms, two living rooms and two full kitchens! There are three deck areas and the main deck frames an expansive view of Mt Diablo. The home includes a detached garage. The upstairs has a charming living room with beamed ceilings and a comfy country kitchen. The downstairs can be accessed from an interior staircase or a private entrance off the lower deck. No open houses shown only by appoinment. Views: Ridge
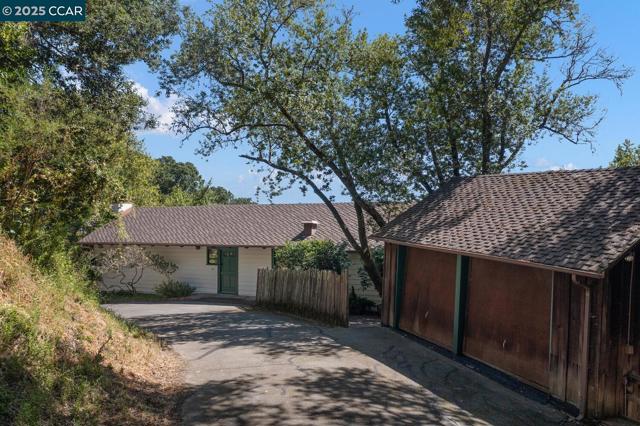
Osborne
11320
Sylmar
$1,200,000
1,722
3
2
Tucked away in the peaceful foothills of Lake View Terrace, this beautifully updated single-story residence perfectly combines comfort, modern design, and spacious living. Set on nearly half an acre of level horse property (20,020 sq ft, RA-1-K zoning), the home offers roughly 1,722 sq ft of interior space, featuring three tastefully remodeled bedrooms and two upgraded bathrooms. Step inside to an open and inviting layout with a cozy living area centered around a wood-burning fireplace, seamlessly flowing into a stylish kitchen with bar seating and elegant finishes. The home has been thoughtfully enhanced with a brand-new 5-ton HVAC system and new ductwork, recessed lighting connected to a home automation system, hardwired security cameras, a 400-amp electrical panel, and fresh paint inside and out. The master suite has been completely remodeled, offering a relaxing retreat with modern touches. A generous family room opens to an expansive covered patio that spans the length of the home, perfect for outdoor gatherings or peaceful evenings. Adding to its value, the property includes an approximately 800-square-foot garage addition finished with insulation, drywall, electricity, and water making it ready for an easy ADU conversion. The wide driveway provides plenty of parking, including space for RVs, while the backyard offers endless potential for a pool, garden, or outdoor entertaining area. Just minutes from Hansen Dam, local trails, and major freeways, this property delivers the best of modern living and rural charm in one remarkable package.
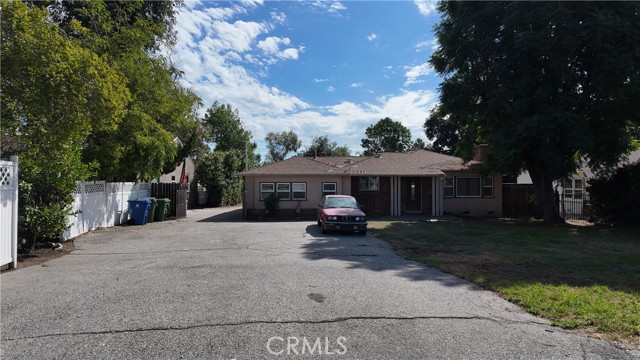
Aloe Way
26419
Murrieta
$1,200,000
3,900
6
4
Welcome to this stunning 6-bedroom, 4-bathroom home with SOLAR nestled in the prestigious, guard-gated community of Greer Ranch in Murrieta, CA. Perfectly situated on a quiet cul-de-sac, this residence offers breathtaking panoramic views, exceptional upgrades, and a true entertainer’s backyard oasis. Step inside and you’ll immediately notice the abundance of natural light and elegant finishes throughout. The open-concept floor plan features a spacious living area that seamlessly connects to the gourmet kitchen—complete with modern appliances, granite countertops, and ample cabinetry. Downstairs, you’ll find two bedrooms, one with its own private full bathroom, ideal for guests or multi-generational living. Upstairs, four additional bedrooms and a large loft provide space for relaxation, work, or play. The primary suite is a luxurious retreat, showcasing a custom-designed bathroom with a unique shower and sauna combo, creating a spa-like experience in the comfort of your own home. Step into the backyard and discover your private paradise — a sparkling pool and spa, a built-in putting green, and a basketball court, all surrounded by scenic hillside views and lush landscaping. Whether hosting gatherings or enjoying a quiet evening under the stars, this outdoor space has it all. Greer Ranch is known for its 24-hour security, scenic walking trails, parks, and community pool and clubhouse, offering the perfect blend of privacy and community living. Conveniently located near award-winning schools, shopping, and easy freeway access, this home truly has it all.
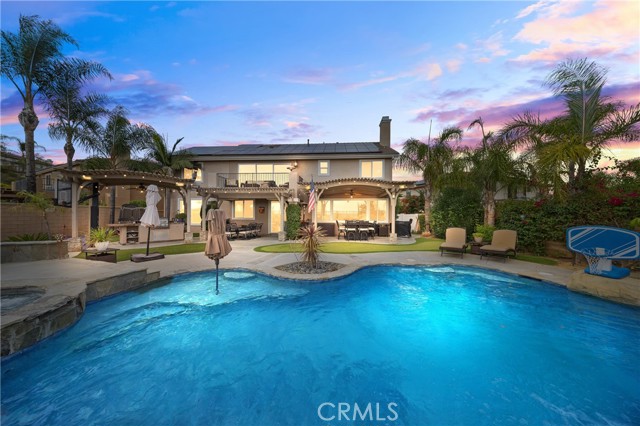
Mesa
59850
Yucca Valley
$1,200,000
1,604
2
2
New 2024 architectural home in Yucca Mesa, set in a quiet hillside enclave with big, uninterrupted desert and mountain views. Built to a higher standard, the design is clean, calm, and filled with natural light. The oversized main living room anchors the home. Polished concrete floors and large sliding glass doors on both sides open completely to the landscape, creating true indoor outdoor living and framing the wide horizon. Two serene bedrooms sit at opposite ends for privacy. The main bath is beautifully finished with modern fixtures, natural textures, and soft light. Outside, the sculptural pool is the centerpiece. Set into the hillside and reaching over the desert to catch the sunrise, it invites long afternoons in the sun and quiet nights under a vast sky. A wood-lined sauna and a separate spa style bath add a rare wellness touch. Multiple terraces and a fire pit make gathering simple. Smart home controls manage lighting, sound, climate, and security. Surrounded by other design forward homes and minutes from Joshua Tree National Park, this property offers rare quality, privacy, and scale. Ideal as a primary residence, second home, or short-term rental investment.
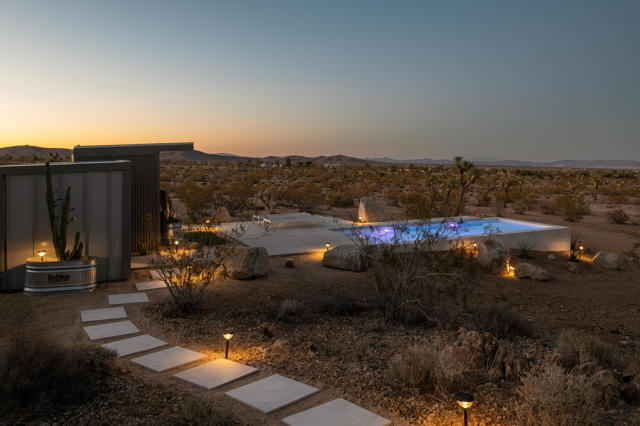
Costa Brava
11
Laguna Niguel
$1,200,000
1,907
3
2
MAJOR PRICE REDUCTION! NOW OFFERED AT $1,200,000 — BEST VALUE IN BEAR BRAND! Welcome to 11 Costa Brava – Coastal Elegance in Laguna Niguel! This beautifully upgraded single-level, upper CORNER unit in the highly sought-after Riviera community of Bear Brand Ranch offers exceptional space, privacy, and Natural light. Featuring 3 bedrooms, 2 baths, and approx. 1,907 sq. ft., this rare model boasts soaring ceilings, clerestory windows, skylights, and an open, bright floor plan ideal for comfortable everyday living and effortless entertaining. The entire home has been freshly painted with brand-new carpet just installed. The inviting living and dining areas share a cozy two-sided fireplace and open through French doors to an expansive 570+ sq. ft. wrap-around deck with peekaboo ocean views—perfect for al fresco dining, gatherings, or enjoying cool coastal breezes year-round. The kitchen with breakfast nook flows into a sunny family room for relaxed living. The spacious primary suite features high ceilings, a charming window seat, and a remodeled bath with stone counters, glass-enclosed shower, and walk-in closet. Bedroom two includes a custom Murphy bed, and bedroom three (currently an office) can easily convert back to a full bedroom. Additional highlights include: • Two-car garage with built-in cabinets + full driveway. • Laundry room with pull-down attic access. • Plantation shutters throughout. • FHA & VA-approved community. Enjoy a resort-style pool and spa in a peaceful, private setting—just minutes from Dana Point Harbor, world-class beaches, and Ocean Ranch Village (Trader Joe’s, dining, theaters, and more). Homes like this RARELY come to market. With the NEW $1,200,000 price, this is the best coastal opportunity in Laguna Niguel. Come see this jewel before it’s gone!
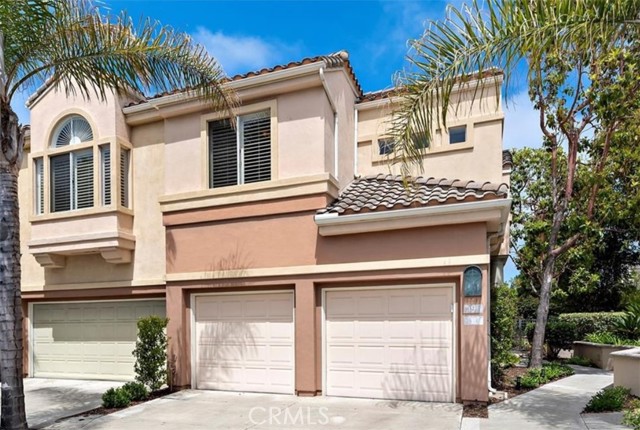
Carnaby
13522
Cerritos
$1,200,000
1,283
3
2
Welcome to this stunning, fully remodeled single-story home in the heart of Cerritos! This beautifully reimagined 3-bedroom, 2-bathroom residence offers 1,283 square feet of stylish living space on a 5,203 square foot lot, perfectly balancing modern design and everyday comfort. Step inside to a bright, open floor plan with soaring high ceilings that create an airy and spacious atmosphere throughout. The living area flows seamlessly into the brand-new kitchen, featuring quartz countertops, custom cabinetry, and stainless steel appliances — perfect for both everyday living and entertaining. Both bathrooms have been completely remodeled with designer finishes, offering a clean, contemporary look. Additional upgrades include new flooring, recessed lighting, new dual-pane windows, a new roof, new HVAC system, and fresh interior and exterior paint, providing a truly move-in-ready experience. Nestled in a prime Cerritos location within the award-winning ABC Unified School District, this home is zoned for Cerritos High School (10/10) and Carmenita Junior High. Conveniently located near top-rated schools, shopping centers, dining, and major freeways, this home combines luxury, location, and lifestyle.
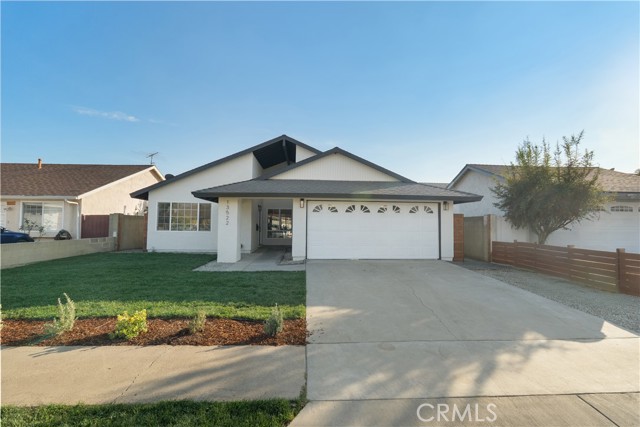
Sterling
8412
Westminster
$1,200,000
852
2
1
APPROVED PLANS FOR 2 HOMES ON ONE LOT. A Custom Home and an ADU - READY TO ISSUE PERMITS With City of Westminster. PLEASE NOTE: Current Home is 2 bedrooms and 1 bathroom, 852 sqft. Tenant Occupied - Current Rent is $2,050 for long term tenants, on a month-to-month lease. Owner will assist with vacating tenants if needed. Please DO NOT disturb tenants. Custom Home Opportunity with Approved Plans – Dual Homes on One Lot in the Heart of Westminster. A rare opportunity in one of Westminster’s most desirable neighborhoods. This property offers fully approved, ready-to-build plans for two stunning custom homes — a two-story main residence and a detached single-story ADU. Skip the lengthy and unpredictable city planning and zoning process that can take over two years. With approvals already in hand, you can begin construction immediately and bring your dream homes to life without delay. Step into a vision of refined modern living, where space, comfort, and functionality come together in perfect harmony. The main residence encompasses approximately 3,100 square feet with 4 bedrooms and 4 bathrooms, including a downstairs master suite for ultimate convenience. The open-concept floor plan features a spacious living and dining area flowing into a contemporary kitchen—perfect for entertaining family and friends. Upstairs is also flexible living areas that can serve as a home office, gym, or media room. The detached ADU adds approximately 1,200 square feet of single-level living space, complete with 3 bedrooms and 2 bathrooms. Ideal for extended family or as a rental unit to generate additional income, it provides flexibility and long-term value. Both homes are designed side-by-side, each facing the front street with its own private driveway and two-car garage, offering privacy, convenience, and impressive curb appeal. Nestled in a quiet and established neighborhood near Little Saigon, Bella Terra, Mile Square Park, top-rated schools, and easy freeway access, this property combines location, design, and practicality. With all planning and zoning approvals completed, this is your chance to build two exceptional homes immediately—saving valuable time, money, and effort while securing a premier location in Westminster.
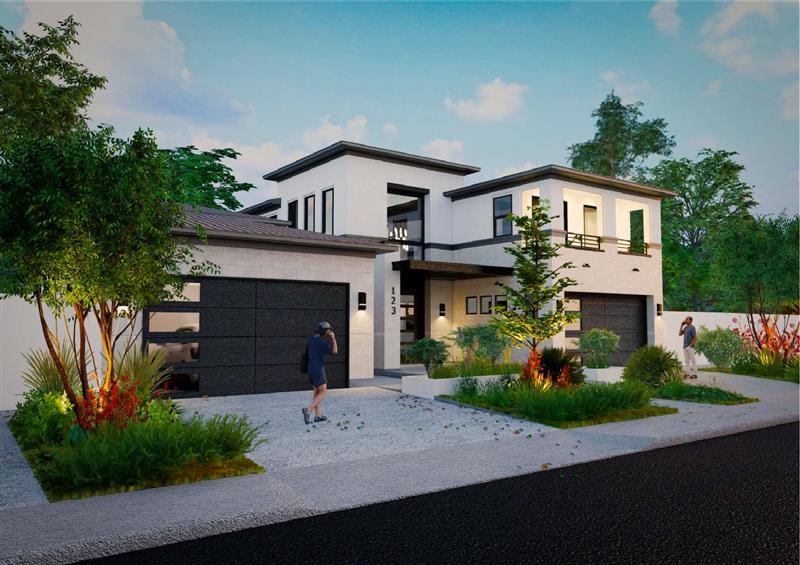
Almaden #1220
38
San Jose
$1,200,000
1,296
2
2
Enjoy gracious living at its nest in this upscale downtown corner-unit condo overlooking the eastern hills. Located in the heart of the city with easy access to all the downtown amenities including the Sharks arena, the Center for the Performing Arts, the SAP center and many venues for ne dining and cultural pursuits. Ceiling to oor windows provide a beautiful view of the sunrise and the eastern foothills. The Axis complex features a 24-hour concierge service, a tness center, a resndent's lounge, a pool with an outdoor replace, a jacuzzi, and excellent security. Additional features include New carpeting, kitchen with granite counters, new microwave, a counter depth refrigerator and hardwood floors; the master suite features a walk-in closet with custom built-ins; the master bath features a shower over a tub and ample storage; the second bath includes a washer and dryer and a walk-in shower, and underground parking with two designated spaces
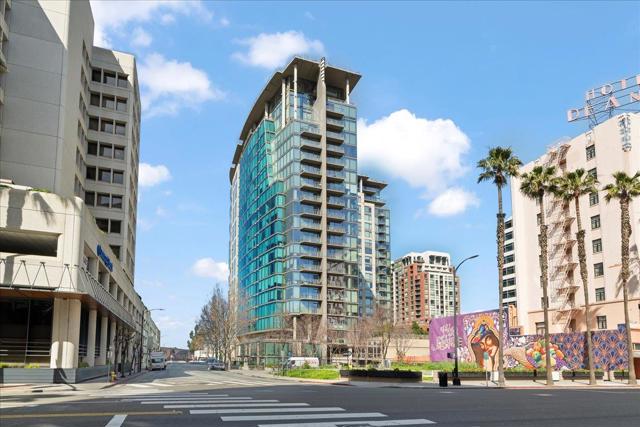
Steinhoff
10500
Frazier Park
$1,200,000
3,051
4
3
Expansive Tudor Estate on 10+ Acres with ADU & Panoramic Views Welcome to your dream retreat — a stately Tudor home set on more than 10 acres of rolling meadows, framed by ranchland, hills, and breathtaking mountain vistas. This rare property blends timeless architecture with versatile living spaces, offering the perfect setting for multi-generational living, entertaining, or creating a private sanctuary. Main Residence Step through the grand double-door entry into a dramatic foyer with chandelier, soaring ceilings, and a sweeping staircase. The thoughtful layout includes: Luxurious Master Suite: Double entry doors lead to a private haven with fireplace, walk-in and mirrored closets, and spa bath featuring a two-person jetted tub with Italian marble tile, dual sinks with dressing area, separate walk-in shower, and private toilet room. French doors open to a south-facing balcony with 180° views — perfect for both sunrises and sunsets. Two spacious bedrooms with mirrored closets and cozy sitting areas by the windows. Chef’s Kitchen: Custom wood cabinetry, tile counters, oversized island with butcher block prep station, built-in pantry, double ovens, microwave, trash compactor, pot rack, and large window views — with space to prepare meals for a crowd. Family Dining & Entertaining: Open family dining area with built-ins and sliding doors to the patio flows into the family room with wood-burning stove, brick veneer, built-in entertainment center, wet bar, and wood floors. Formal Living Areas: Vaulted wood-beam ceilings, wood floors, fireplace, large dining space, and sunlit sitting/reading area. Downstairs Bedroom/Office: Flexible use with wood floors and ample windows. Additional Features: Full downstairs bath with dual sinks, laundry room with chute, washer/dryer, folding counter, utility sink, oversized two-car garage with workshop, plus a huge cellar with stair lift — ideal for wine storage or pantry. Additional Dwelling Unit (ADU) Formerly a professional machine shop, this unfinished conversion includes 2 bedrooms, bath, large kitchen and living area, workshop, dual garages, fenced garden access, and solar panels (details TBD). Ideal for extended family, guest space, or income potential. With its private water well and storage tank, 10+ usable acres, road frontage on all sides, meadows, ranchland, and sweeping mountain views, this estate offers endless possibilities-from hobby farm or ranch to a true country retreat.
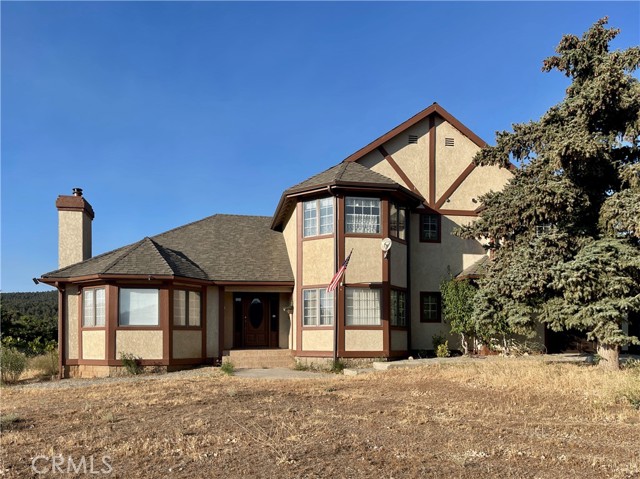
Pampas
109
Fortuna
$1,200,000
3,379
4
4
Discover unmatched value in this spacious 4-bedroom, 3-bath home set on over 7 acres in the serene Rohnerville area of Fortuna. Offering 3,379 sq ft of living space, this property combines privacy, acreage, and convenience. Just minutes from town and Highway 101. With plenty of room to live, grow, and entertain, this is a rare opportunity to own a Humboldt County retreat at a truly exceptional price.
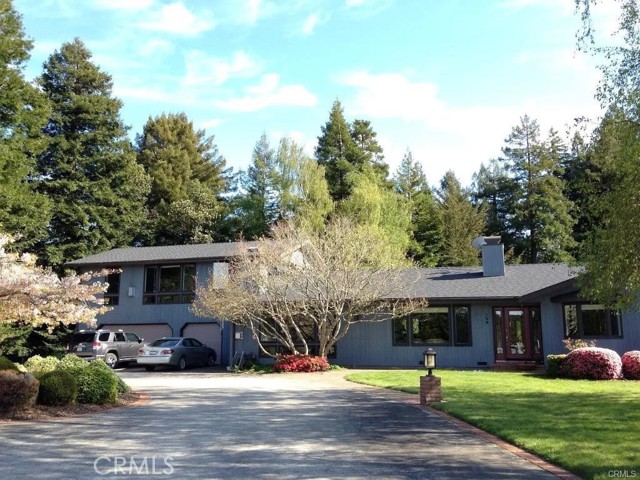
Litorale
84681
Indio
$1,200,000
2,697
4
5
Magnificent Lakefront Luxury Home in Terra Lago. Rear Detached, Turnkey, Fully Furnished, High-Income Investment Opportunity. Discover a rare gem in the heart of Terra Lago — newly build, detached lakefront masterpiece offering true resort-style living and exceptional income potential. Designed with luxury, comfort, and convenience in mind, this fully furnished home is ready for you to start generating income immediately — just transfer the license and begin operations. Property Highlights 4 Expansive Master Suites – Each bedroom includes a private ensuite bathroom for ultimate comfort and privacy. 5 Bathrooms Total – Includes an additional guest bath for convenience. Open-Concept Living – Bright, airy layout designed for entertaining and relaxation. Gourmet Chef’s Kitchen – Featuring granite countertops, a spacious center island, stainless steel appliances, and abundant cabinetry. Designer Upgrades Throughout – Tile flooring, recessed lighting, and premium finishes on every level. Smart Home Features – Solar panels, smart locks, and remote-controlled systems for modern living. This property offers Resort-Style Outdoor Living Step outside to your private outdoor paradise. Enjoy the infinity-edge pool, and amazing view of the park The property offers unmatched privacy — no neighbors across the lake — making it perfect for tranquil retreats or guest stays. The second-floor master suite boasts a spacious balcony overlooking the lake and mountains, with casino lights twinkling in the distance — a perfect setting for evening relaxation. Lifestyle & Community Explore the Lake by kayaks, electric boats, or paddle boats Within the prestigious Terra Lago gated community, enjoy access to world-class amenities: Championship Golf Course Community Pool & Spa Elegant Clubhouse with fitness center Game Room & Pool Table 24-Hour Guard-Gated Security Investment Highlights High-income, cash-flow potential with short-term rental flexibility Turnkey and fully furnished – start earning from day one
