Search For Homes
Form submitted successfully!
You are missing required fields.
Dynamic Error Description
There was an error processing this form.
Alta Vista
27879
Valencia
$1,199,900
2,722
4
3
PANORAMIC VIEWS + OWNED SOLAR IN THIS GORGEOUS ALTA VISTA HOME! Welcome to this beautifully upgraded 4-bedroom, 2.5-bath POOL home, perfectly positioned on a premium lot with no rear neighbors, sweeping views of Santa Clarita PLUS perfect views of 4th of July fireworks! This beautifully maintained home offers incredible curb appeal with lush landscaping, nearly 20 palm trees, a cozy covered front porch, plus a spacious backyard designed for entertaining! Inside, you’ll find a bright, flowing layout with recessed lighting, plantation shutters, and tasteful finishes throughout. The upgraded kitchen boasts white cabinetry, granite countertops, a center island, stainless steel appliances including a double oven and beverage cooler, plus backyard views and a walk-in pantry. The adjacent family room is spacious with a cozy fireplace and custom built-ins. A main floor versatile office with built-in cabinetry offers functionality for work or study. Upstairs, the primary suite offers scenic views plus an ensuite bath with dual sinks, soaking tub, and separate shower. Two additional bedrooms share a full bath with double vanities, and a convenient upstairs laundry room completes the layout. Step outside to your own resort-style backyard featuring a sparkling saltwater pool with waterfall feature, relaxing spa, fire pit, and a covered patio with ceiling fan creating the perfect setting to enjoy peaceful evenings and incredible views! New air conditioner and water heater both installed in 2024! With OWNED solar, no rear neighbors, a 2-car garage, and NO Mello-Roos, this is a rare opportunity to enjoy privacy, comfort, and the very best of Santa Clarita living!
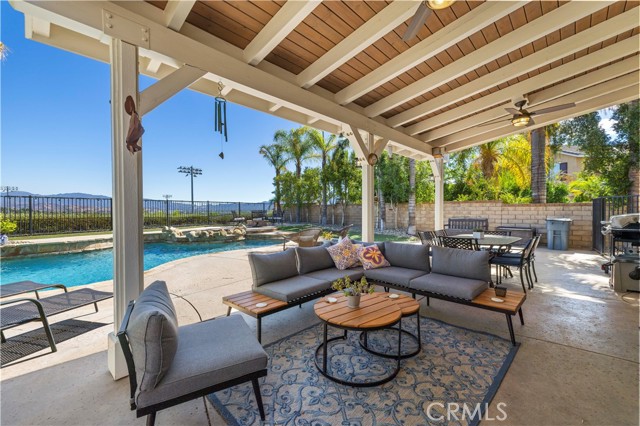
Michelson #1007
3141
Irvine
$1,199,900
1,330
2
2
Redefine high-rise luxury in this completely reimagined Plan C on the 10th floor of one of Orange County’s most prestigious addresses. Fully renovated and thoughtfully curated, the home welcomes you with an open-concept layout, brand-new luxury vinyl floors, and sweeping views from every room—Saddleback Mountains, city skyline, and unforgettable sunsets. Perfectly oriented to the southwest, it’s bathed in natural light all day without the heat of direct sun. The designer kitchen showcases deep-blue cabinetry, quartz counters, and a custom marble backsplash. The spacious floor plan features two large bedrooms plus a versatile den/office that easily converts to a third bedroom. Within a 24-hour guard-gated community with concierge service, residents enjoy premier amenities: resort-style pool and spa, fitness center, billiards room, and resident lounge. Unbeatable location minutes to Fashion Island, South Coast Plaza, and top dining at Park Place, with seamless access to major freeways. HOA dues include water, gas, trash, and internet—no Mello-Roos.
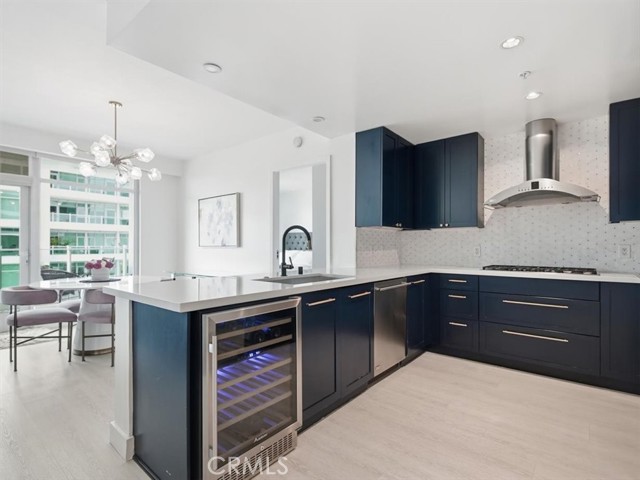
S Pacific #3
1324
Oceanside
$1,199,900
1,000
2
2
Experience oceanfront living at its finest — where every day feels like vacation. 1324 S Pacific St Unit 3 offers the rare chance to own a true beachfront condo where the sand and surf are steps from your door. This stunning residence captures sweeping ocean views from nearly every room and delivers the ultimate Southern California lifestyle—sunsets from your private balcony, morning walks on the beach, and the soothing sound of waves as your backdrop. Thoughtfully designed for comfort and coastal living, the open-concept floor plan features large picture windows that flood the space with natural light. The living area flows seamlessly to the dining and kitchen spaces, creating the perfect setting for entertaining or relaxing by the sea. Short-Term Rental (STR) is allowed, offering strong investment potential for those looking to generate income while enjoying personal use. Ideal as a full-time residence, vacation home, or income-producing property, this condo provides flexibility rarely found in oceanfront real estate. Located along one of Oceanside’s most desirable stretches of coastline, this property is just minutes from the pier, harbor, and the city’s growing collection of restaurants, coffee shops, and boutiques.
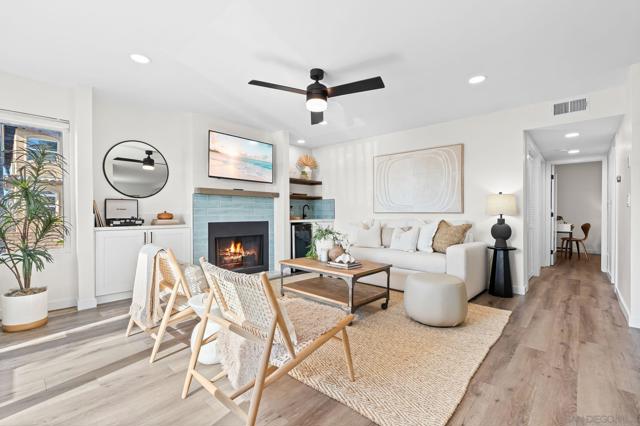
Pasqua
312
Mountain House
$1,199,900
2,688
4
3
Homesite 43 | Plan 2 at The Knolls in Mountain House offers a spacious 2,688 sq. ft., two-story single-family home with 4 bedrooms and 3 baths on an expansive 6,425 sq. ft. lot. Thoughtfully designed for modern living, this home features an open-concept layout anchored by a gourmet chefs kitchen with quartz countertops, a large island, and a generous walk-in pantry. The layout seamlessly connects to the dining and great room spaces, creating an ideal setting for everyday living and entertaining. The first floor includes a bedroom and full bath, perfect for guests or multigenerational living. Upstairs, enjoy a versatile loft, well-sized secondary bedrooms, an upstairs laundry room, and a spacious Primary Suite with a walk-in closet and beautifully appointed bath. Additional highlights include multi-zone cooling, energy-efficient construction, tile roof, and an attached 2-car garage with EV-ready wiring. The large, welcoming front patio adds charming curb appeal. Nestled within The Knolls, the community offers access to nearby parks, trails, and greenbelts. Conveniently located near Mountain House Parkway, Grant Line Road, and I-205, providing a smooth commute to Tracy, Livermore, and major Bay Area corridors.

Rural
3354
Corona
$1,199,900
3,687
5
4
Welcome to this beautifully upgraded and meticulously maintained home located in the highly sought-after Sky Ranch Estates of Corona! Designed as a 5 bedroom, 4 bathroom home, this property features the upstairs loft/bonus room as the 5th bed option. Step inside to discover a wide open floor plan that’s perfect for entertaining. With fresh paint and carpet throughout, the bright and airy living spaces flow seamlessly together, creating a welcoming environment for gatherings both large and small. A full bedroom and bathroom downstairs make this home ideal for guests or multi-generational living. Each bedroom features its own attached bathroom, offering ultimate privacy and convenience. The primary suite is a true retreat—enormous in size and featuring a relaxing sitting area, oversized en-suite bath with dual sinks, a large soaking tub, separate shower, and an expansive walk-in closet. Step outside to your own park-like backyard oasis, where you’ll find lush landscaping and possibly the greenest grass in town—perfect for outdoor dining, play, and peaceful relaxation. Nestled on a friendly cul-de-sac, this home is surrounded by a vibrant community known for its family-friendly atmosphere, summertime gatherings, and welcoming neighborhood vibe. Finish it offer with an oversized 3 car garage/work shop with epoxy floors. Conveniently located close to schools, parks, and shopping, this is the perfect place to call home. Come experience a home where elegance, comfort, and community come together.
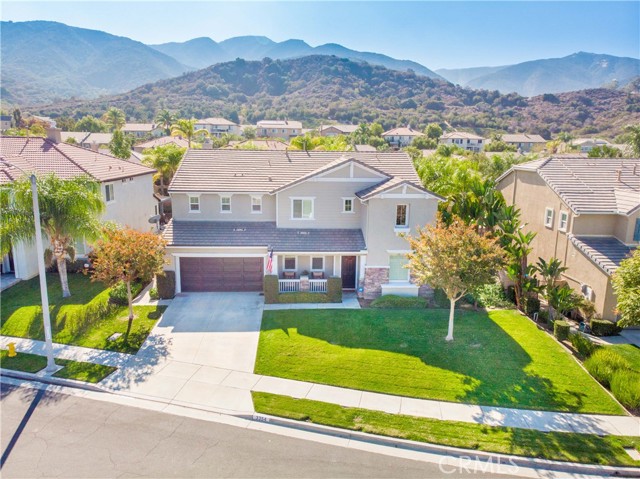
Kenmore
748
Los Angeles
$1,199,900
1,587
3
2
Welcome to 748 Kenmore, a beautifully remodeled single-family home offering comfort, convenience, and unbeatable central LA access. This charming 1914 California Craftsman bungalow, complete with views of the Griffith Observatory, sits on a quiet residential street and blends timeless character with the vibrant energy of its surrounding neighborhood. Step inside to discover a warm, inviting, and open layout filled with natural light. Enjoy generous living spaces, thoughtful updates, and the flexibility to personalize the home to fit your lifestyle. Outside, the private yard is perfect for relaxing, entertaining, gardening, or creating your own outdoor oasis. Located just minutes from Koreatown, Hollywood, Silver Lake, and DTLA, this home offers easy access to some of Los Angeles’ best dining, cafés, shopping, parks, and major transportation routes. This is a rare opportunity to own a single-family residence in a high-demand area—discover comfort, potential, and prime location all in one.
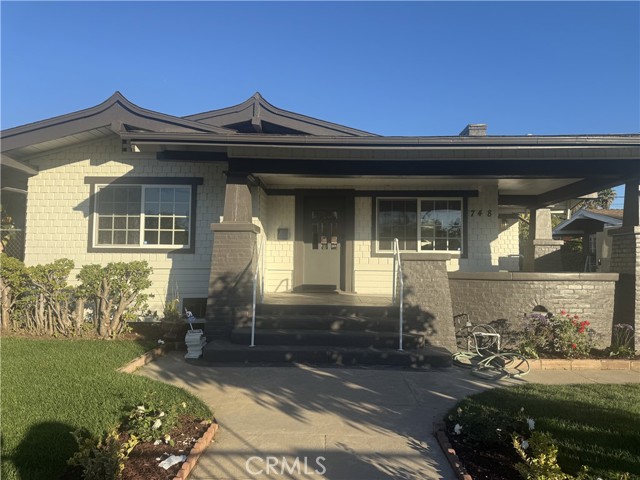
Calle De Casas
500
Anaheim
$1,199,900
1,889
2
2
Beautifully updated and thoughtfully redesigned, this Anaheim Hills home offers more than $100,000 in recent improvements and a fresh, open feel throughout. The kitchen is the centerpiece of the renovation, where the original low ceiling was raised to a vaulted design, giving the space a bright, airy atmosphere that immediately transforms the heart of the home. The wall between the kitchen and dining room was removed as part of a well-planned interior update that expands the kitchen’s footprint and creates an easy, open connection between the main living areas. Just off the dining area, a charming atrium brings natural light into the home and creates a peaceful spot for morning coffee, plants, or outdoor relaxation. The remodeled kitchen features new custom cabinetry, striking gold-vein quartz countertops, updated fixtures, and an enlarged layout ideal for cooking, gathering, and entertaining. New wide-plank flooring, soft neutral paint, updated lighting, and refreshed finishes throughout contribute to the home’s warm, cohesive style. The primary suite has been reimagined into a comfortable retreat with a beautifully upgraded bath that includes a custom double vanity, a walk-in shower with updated tile, a freestanding soaking tub, a private water closet, and a calm, spa-inspired atmosphere. The secondary bathroom has also been refreshed with a new wood vanity, gold-vein quartz countertop, and updated light fixture, providing a clean and inviting space that complements the home’s overall design. Additional improvements include improved interior flow, enhanced sightlines between rooms, upgraded hardware, thoughtful lighting selections, and refinished interior surfaces. Virtual staging in the photos is used to illustrate furnishing possibilities; the home is currently vacant. Located near local dining, shopping, parks, and area conveniences, this home blends modern updates with an inviting layout designed for everyday living. The extensive enhancements, redesigned kitchen and primary suite, and cohesive finishes throughout create an appealing move-in opportunity in the heart of Anaheim Hills.
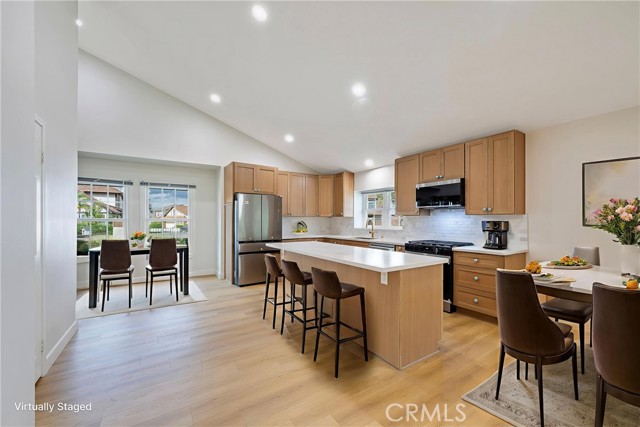
Canterwood
6815
La Verne
$1,199,900
1,759
3
2
Welcome to this beautifully remodeled home in highly desirable North La Verne, where every detail has been thoughtfully updated to create a bright, inviting place to call home. Sitting on a generous lot with sweeping views of the golf course and sparkling city lights, this property offers a rare blend of privacy, style, and scenery. Inside, you’ll find an open and airy layout with great natural light. The living room is centered around a charming brick fireplace—perfect for cozy evenings—and flows seamlessly into the modern, open-concept kitchen. From here, you can look straight out to the backyard and enjoy the stunning outdoor views while cooking or entertaining. The primary living areas connect effortlessly to the spacious backyard, where lush landscaping surrounds the home and creates a peaceful retreat for gatherings, gardening, or simply unwinding at the end of the day. Additional features include a three-car garage, beautifully updated finishes, and impressive curb appeal with well-maintained landscaping in both the front and rear yards. This North La Verne gem combines modern upgrades, scenic views, and a thoughtful floor plan—all in a neighborhood known for its charm and convenience. Homes like this don’t come around often. Come see it for yourself!
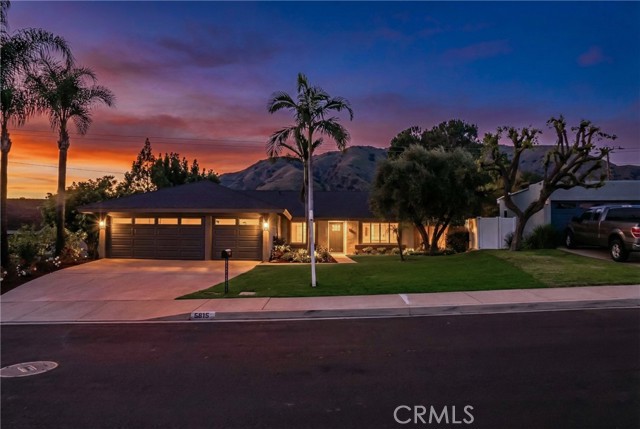
COCONINO WAY
4646
San Diego
$1,199,895
1,516
4
3
FULLY REMODELED SINGLE STORY 4 BEDROOM HAS GIANT 25X20 PRIMARY BEDROOM, WALK-IN CLOSET AS WELL AS 2ND BEDROOM WITH FULL BATH, CENTRALLY LOCATED 2 BLOCKS FROM SHOPPING AND LESS THAN 5 MINUTES TO THE 5 AND 52 FREEWAYS! HOME FEATURES OPEN FLOOR PLAN, ISLAND, NEW ROOF, ELECTRICAL PANEL, REPLACED CAST IRON, TILE SHOWERS, INDOOR LAUNDRY, VINYL PLANK FLOORING, DUAL PANE WINDOWS, CEILING FANS, NEW SOD, CUSTOM HEDGES AND NICE LOW MAINTENANCE BACKYARD WITH LARGE SHED.
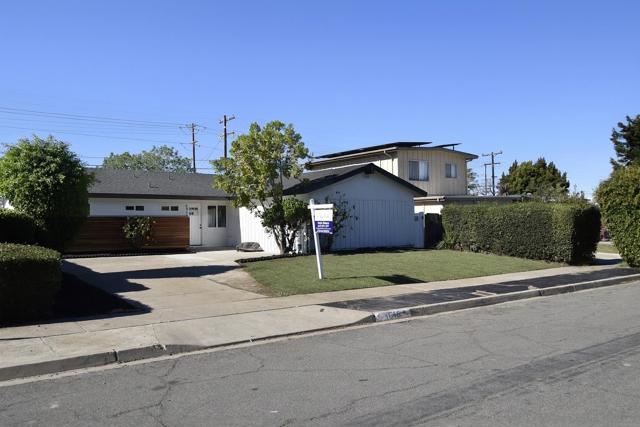
FRAME ROAD
13752
Poway
$1,199,895
1,853
5
3
HARD TO FIND FULL REMODELED 5 BEDROOM (2 PRIMARY), OPEN FLOOR PLAN HOME ON ALMOST ¼ ACRE, CENTRALLY LOCATED WITHIN MINUTES TO FREEWAY AND SHOPPING IN AMAZING FAMILY NEIGHBORHOOD! HOME FEATURES LARGE 18 X 15 KITCHEN, ISLAND, BREAKFAST BAR, 24X14 PRIMARY BEDROOM, DUAL PANE WINDOWS, 3 MINI SPLITS, 18X14 LIVING ROOM, VINYL PLANK FLOORING, RECESSED LIGHTING, CEILING FANS AND REMODELED BATHROOMS. PRIVATE 24X14 SUITE UPSTAIRS WITH WALK IN CLOSET, TILE SHOWER AND DUAL VANITIES IN BATHROOM. NEW SOD IN FRONT AND BACK YARD IS A CLEAN SLATE READY FOR YOUR IMAGINATION! HARD TO FIND FULL REMODELED 5 BEDROOM (2 PRIMARY), OPEN FLOOR PLAN HOME ON ALMOST ¼ ACRE, CENTRALLY LOCATED WITHIN MINUTES TO FREEWAY AND SHOPPING IN AMAZING FAMILY NEIGHBORHOOD! HOME FEATURES LARGE 18 X 15 KITCHEN, ISLAND, BREAKFAST BAR, 24X14 PRIMARY BEDROOM, DUAL PANE WINDOWS, 3 MINI SPLITS, 18X14 LIVING ROOM, VINYL PLANK FLOORING, RECESSED LIGHTING, CEILING FANS AND REMODELED BATHROOMS. PRIVATE 24X14 SUITE UPSTAIRS WITH WALK IN CLOSET, TILE SHOWER AND DUAL VANITIES IN BATHROOM. NEW SOD IN FRONT AND BACK YARD IS A CLEAN SLATE READY FOR YOUR IMAGINATION!

Pacific St Unit D011
999
Oceanside
$1,199,888
845
1
1
Seller will entertain offers from $1099,888-$1199,888. Experience coastal living at its finest in this stunning beachfront condo, perfectly situated in the highly coveted D Cottage building—just steps from the sand! Enjoy dynamic, front-row whitewater ocean views from your living area and private patio with a grassy yard, the ideal spot to watch the waves roll in. Inside, gorgeous travertine stone floors flow throughout the home, complementing the ocean-view living area complete with a stone fireplace, custom woodwork, and elegant crown molding. The inviting living room is furnished with a plush sectional, along with a convenient wall bed to maximize sleeping capacity. The remodeled kitchen showcases granite countertops, beadboard cabinets, and a designer backsplash, while the spacious bedroom retreat offers custom built-ins and a luxurious travertine stone shower. Beyond the condo, the community feels like a tropical resort, with lush landscaping, streams, and waterfalls. Residents enjoy access to heated pools and spas, a putting green, fitness centers, and saunas—all within a secure, guard-gated complex with reserved parking. North Coast Village features billiards, ping pong, a fitness center with sauna, and a barbecue area overlooking the pool, ideal for gatherings.The complex includes ten four-story buildings and 2-story cottages, all set on beautifully landscaped grounds with streams, waterfalls, and tropical gardens. This oceanfront property is just steps from the sand, perfect for romantic walks along one of Southern California's most beautiful beaches. Amenities include reserved garage parking, cable TV, a recreation center, clubhouse with kitchen, massive stone fireplace, cedar walls, and laundry facilities. Located between Oceanside Harbor and Oceanside Pier, it’s a great area for biking, with a scenic trail starting right across the street and historic Pacific Coast Highway nearby. Enjoy spectacular sunsets, dining along the picturesque harbor, live music, and unique shopping. Kayak, boat, and paddle boat rentals, fishing, and whale watching excursions are also available. Downtown Oceanside boasts new renovations, exciting restaurants, and hotels. The Main Street Oceanside Farmers' Market offers fresh produce every Thursday morning, while the Sunset Market provides international food booths and live music Thursday evenings.
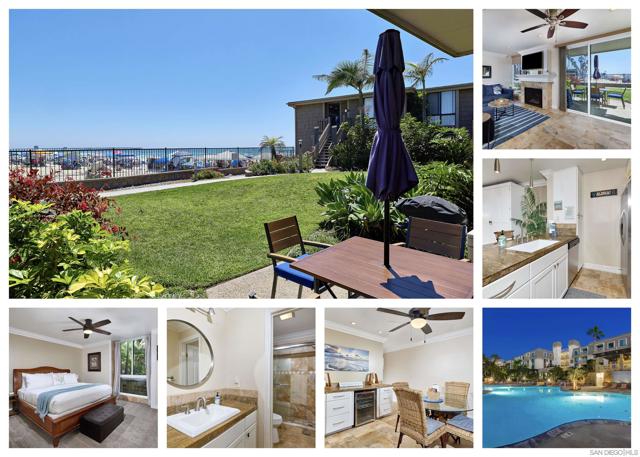
Holiday St
29673
Hayward
$1,199,800
2,809
5
3
Incredible Hayward Hills Opportunity with Stunning Views! Discover this unique 5-bedroom, 3.-bath home in desirable Fairway Greens, positioned on a quiet cul-de-sac with breathtaking valley and bay views. This 2,809 sq ft two-story residence offers a beautifully remodeled lower level with tremendous upside potential on the main floor. Remodeled Lower Level: Luxurious spa-like primary suite with fireplace, walk-in closets, and ensuite bathroom. Private patio with hot tub perfect for relaxation. Two additional spacious bedrooms provide comfort and privacy. Upper Level with Panoramic Views: Be wowed by vistas of the valley, San Mateo Bridge, city lights, and hills. Features formal living and dining rooms, open kitchen flowing into family room with dining area, plus 2 bedrooms including a junior primary suite with ensuite/adjoining bathrooms. Upper level ready for your personal updates, reflected in current pricing. Prime Location: Short distance to BART (~1 mile), easy freeway access, close to schools, parks, and shopping. Tennis courts just around the corner. Don't miss this chance to own a view home with incredible potential in one of Hayward's most sought-after neighborhoods!
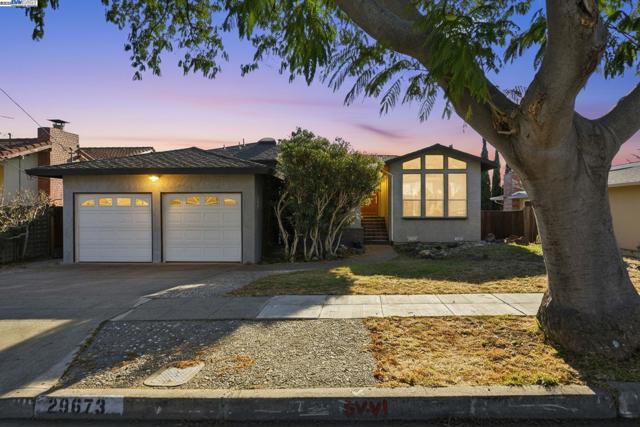
Valletta Ln
200
Pleasanton
$1,199,800
1,681
3
4
OPEN 12/13, 12PM-3PM! Unbeatable Location! Discover this exceptional, high-efficiency home at 200 Valletta Lane, situated on an exclusive 4-residence cul-de-sac in the heart of historic downtown Pleasanton. Just steps from Main Street, this 1,681 sq ft property offers 3 spacious bedrooms, 2 full baths, 2 half baths, and a versatile first-floor bonus room perfect for an office or 4th bedroom. Enjoy the gourmet kitchen featuring granite countertops, high ceilings, faux wood flooring, separate HVAC zones for comfort, and a private master suite with a walk-in closet. Walk to all three levels of top-rated Pleasanton schools, providing the ultimate blend of modern luxury and downtown convenience.

Zinfandel
80
Rancho Mirage
$1,199,800
2,618
2
3
Stunning Contemporary Home in Rancho Mirage – Located in the Del Webb 55+ Community This beautifully designed single-story residence combines modern elegance with comfortable desert living, offering one of the largest floor plans and lots in the community. Soaring ceilings, sleek tile flooring, and abundant natural light create a bright and sophisticated atmosphere throughout. The solar panels are fully paid off, providing substantial saving on electricity bills. The gourmet kitchen is appointed with fully upgraded custom cabinetry, a waterfall-edge granite island, and premium stainless steel appliances—perfect for both everyday living and entertaining. An extended dining area provides additional space for gatherings, while the expansive great room features a designer fireplace, stylish expensive lighting, and seamless indoor-outdoor flow through sliding glass doors to the covered patio and landscaped backyard. The luxurious primary suite offers a serene retreat with a spa-like bath, dual vanities, a custom build walk-in closet, and a bay window that enhances both light and space. The second bedroom can function as a casita, and another additional rooms provide flexibility for guests or a home office. it is possible to bring the house to have 3 bedrooms. A rare three-car garage, compared to the standard two-car design in most homes here, adds valuable convenience and storage. Low-maintenance desert landscaping completes this exceptional property. Located within the sought-after Del Webb Rancho Mirage 55+ community, residents enjoy world-class amenities including a resort-style clubhouse, fitness center, multiple pools and spas, tennis and pickleball courts, walking and biking trails, and a full calendar of social activities and events. This gated community offers not just a home, but a vibrant desert lifestyle.
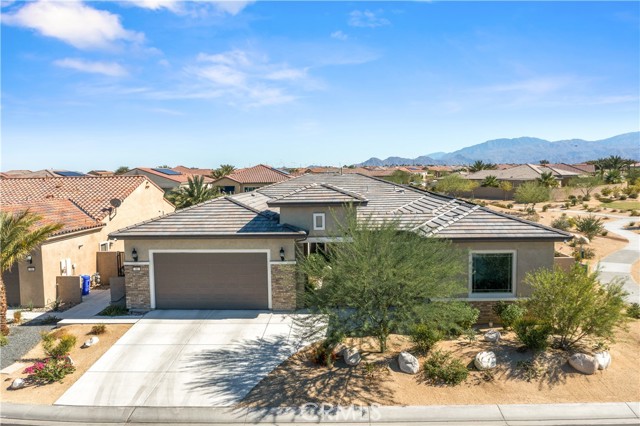
Breton Dr
1148
Brentwood
$1,199,500
4,314
5
4
Step in to 4,314 sq. ft. of elegance! A custom fountain and expansive front porch set the tone, leading into a grand entry with sweeping staircase and dazzling chandelier. The gourmet kitchen features granite counters, stainless steel appliances, and a central island ideal for gatherings. Multiple living spaces—including two living rooms, a formal dining room, and a family room—flow seamlessly with marble flooring and designer carpet throughout. Upstairs offers five generous bedrooms with direct or Jack & Jill bath access, some with balconies. The primary suite is a retreat of its own, with a fireplace sitting area, spa-like bath with soaking tub, dual vanities, and walk-in closet. Though currently without a downstairs bed/bath, the flexible layout offers excellent potential to create one—perfect for guests, multi-generational living, or a private office. Outdoors, enjoy an entertainer’s dream with stamped concrete, three pergolas, a built-in grill, lush lawn, and palm trees. Conveniently located near the new Costco and local parks, this home blends sophistication, comfort, and opportunity.
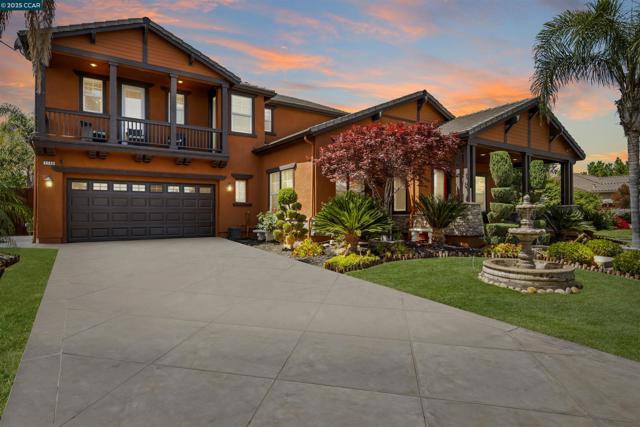
Peachland Ave
2103
Sebastopol
$1,199,500
1,550
3
2
LOCATED IN THE RUSSIAN RIVER GREEN VALLEY AVA , Revive with Picturesque views surrounded by apple orchards and grapes . Hard cider and wine tasting within walking distance. Possibility to start a farm stand , 30 amp power on property for RV guests, Mostly flat useable land . Natural spring on site .Located only 5 minutes from downtown Sebastapol.Enjoy the coastal breezes off the pacific during the evening summer months. Updated Kitchen with Hickory Hardwood , Milgard windows frame Magnificent views . Your new deck with sweeping views and an extensive back yard allow for a great outdoor gathering destination. Possibility to create a 4th bedroom . Updated Bathrooms. Come home to your meaningful refuge where Serenity is the norm.
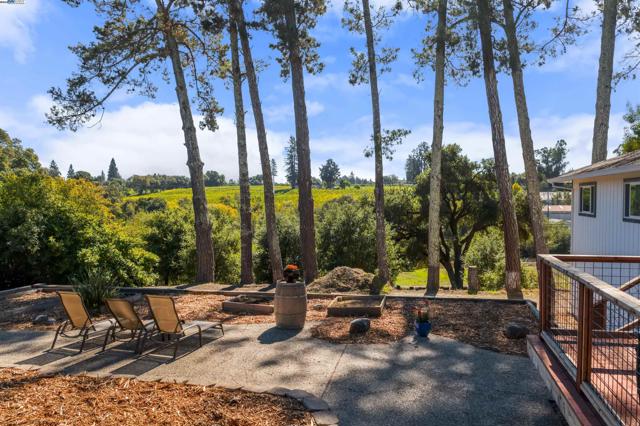
2767 Miradero Dr Unit C
Santa Barbara, CA 93105
AREA SQFT
1,640
BEDROOMS
3
BATHROOMS
2
Miradero Dr Unit C
2767
Santa Barbara
$1,199,500
1,640
3
2
Move-In Ready, Beautifully Updated Condo with Mountain and Creek Views! Nestled in a serene, tree-lined community, this stunning 3-bedroom, 2-bath condominium blends modern comfort, style, and natural beauty. Enjoy breathtaking mountain views from your private balcony and peaceful creek views from all bedrooms. The bright, open-concept living area features brand-new flooring and fresh carpet in every bedroom. The updated kitchen offers sleek white cabinetry, new stainless steel appliances including a gas stove, refrigerator, dishwasher, and garbage disposal—perfect for the home chef. Step outside to your private balcony to relax or entertain while taking in the tranquil mountain backdrop. Additional highlights include a detached 2-car garage and access to a sparkling community pool maintained by the HOA. Ideally located near shopping, dining, and parks, this move-in-ready condo offers the perfect blend of convenience, comfort, and scenic living.
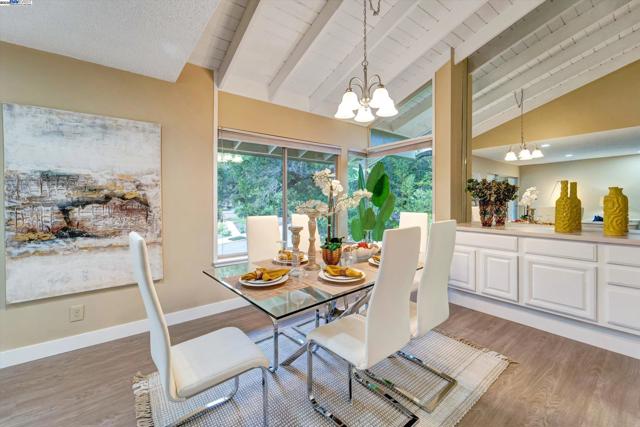
Kimberly Woods Dr
1521
El Cajon
$1,199,500
3,060
4
3
This stately executive home sits privately on over a half acre for maximum enjoyment. Nestled on the N. slope of Mt Helix. The house has been recently remodeled w/ gorgeous floors and paint that spotlight the high vaulted ceilings and the many living areas offered. Primary suite on it's own wing of the house takes advantage of serene views. True cooks will love this kitchen area w/ all it's convenient storage cabinets. Plenty of room for an RV, Boat, Trailer etc. All is kept safe w/ a manual security gate. Lots of garage space also! Loads of entertaining areas on multiple patios and decks. Tight knit community is ready to welcome their next long-term neighbor.
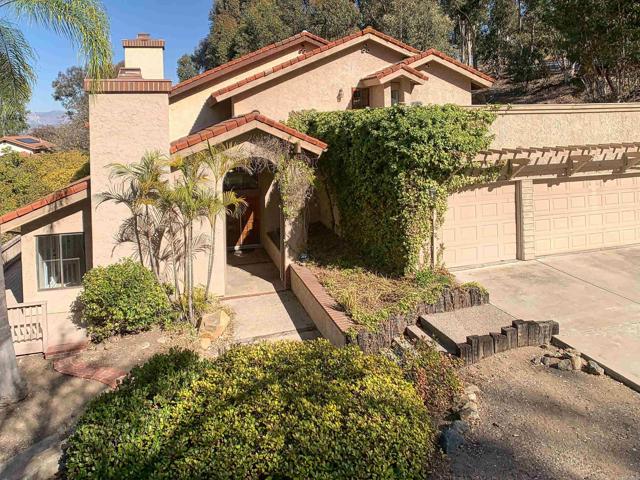
North Shore Drive
45690
$1,199,000
3,125
5
5
Soak in breathtaking panoramic views of the San Bernardino Mountains, ski slopes, and Baldwin Lake from this stunning single-story retreat. Designed with soaring vaulted ceilings and an open floor plan, this home features expansive windows that frame the beauty of Big Bear Valley. With four en-suite bedrooms, each offering a cozy freestanding fireplace, your guests will feel welcomed and at home. The primary suite, thoughtfully positioned for privacy, boasts a luxurious jetted bathtub with unobstructed views and a relaxing sauna. The chef's kitchen is designed for effortless entertaining, complete with granite countertops, dual microwaves, ovens, and sinks. A charming breakfast nook provides the perfect spot to enjoy your morning coffee while taking in the serene surroundings. Step outside onto the partial wraparound Trex deck, where you can immerse yourself in nature. Nestled on a sprawling 70,131 sq. ft. lot that adjoins the National Forest, this property offers unmatched tranquility and seclusion. Practical features include a well and two 500-gallon water tank for fire suppression, ensuring both comfort and peace of mind. Experience the perfect blend of luxury, functionality, and breathtaking scenery in this one-of-a-kind mountain retreat.
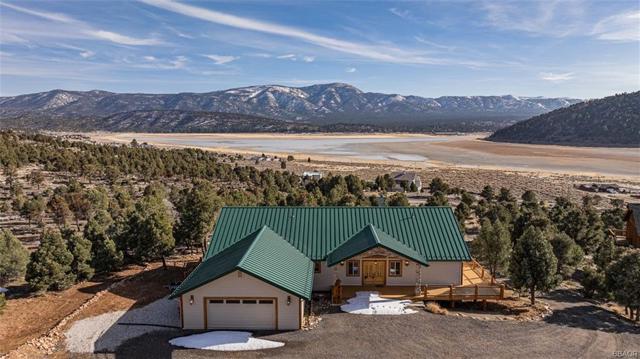
Ferdinand Way
43
Novato
$1,199,000
1,615
3
3
Welcome to 43 Ferdinand Way—a charming and thoughtfully updated home in the highly desirable Hamilton neighborhood of South Novato. This home offers a smart layout and a long list of recent improvements, all in a peaceful setting with no homes directly behind. Interior and garage walls, ceilings, trim, stair handrails, and baseboards have all been recently painted, creating a clean and cohesive look. The staircase and entire upper level were upgraded from carpet to stylish laminate flooring. The upstairs layout was reconfigured to a Jack and Jill bathroom, enhanced with a new sliding door for shared access. In the dining area, a built-in cabinet and partial wall were removed to create a more open floor plan. Additional enhancements include Tesla EV Charger, low-maintenance front yard landscaping, storage cabinets in the primary bedroom closet, new recessed lights in the dining room, new light fixtures in both kids’ bedrooms, and a swing-arm wall lamp in the primary bedroom and all new electrical outlets etc. Just minutes from the Bay Trail, local parks, SMART train, shopping, dining, swimming pools and schools.
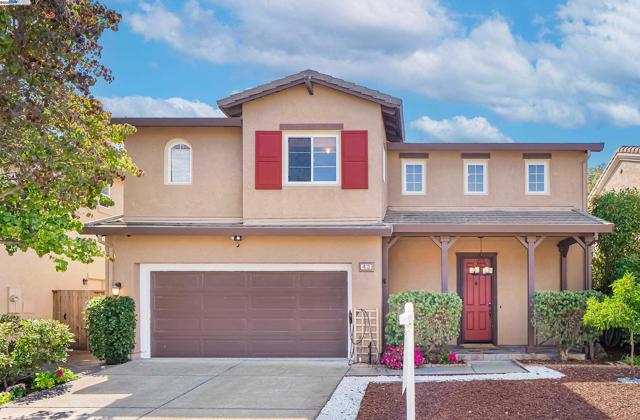
Webster
1024
Santa Cruz
$1,199,000
2,275
4
4
Opportunity knocks at 1024 Webster! Prime Santa Cruz location, a coveted neighborhood, a huge lot, and so much potential. Property is being sold with fully approved plans and permits for a full rebuild. Survey and all county requirements for rebuilding are complete and records regarding the same are available. In-ground pool is already in place and being maintained regularly. The property offers multiple areas for fruit trees, gardening, expanding the additional dwelling unit, and a rose garden. Less than 2 miles to Twin Lakes Beach and East Cliff Drive, this property is the perfect place to build your Santa Cruz dream home. Break ground with the plans available and approved, or create your own for multi-generational living, multiple units, and more - the options are endless at 1024 Webster!
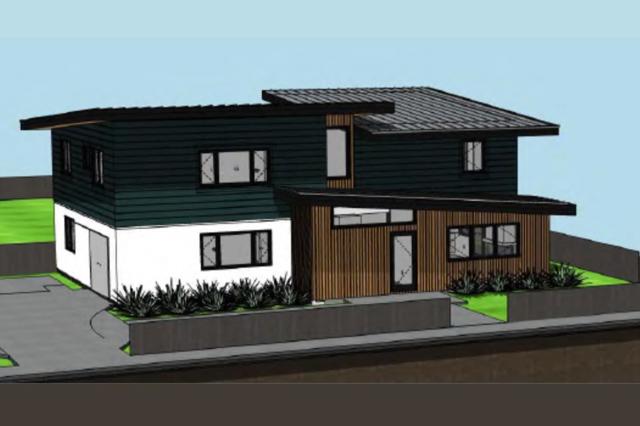
Rancho
907
San Jose
$1,199,000
1,667
2
3
Stunning home near Santa Clara University. The primary bedroom features a walk-in closet and bath with a double vanity, soaking tub and stall shower. The second bedroom also has a full bathroom. The half bath is on the main level. The open floor plan allows for seamless flow between the living room, dining area, and kitchen, creating a warm and inviting atmosphere. Large windows allow for natural light. The dining area offers a comfortable setting for meals. The kitchen has ample counter space and cabinetry, plenty of storage and stainless steel appliances The home also features engineered hardwood floors throughout the main level. First floor room can be used as an office, den or possibly converted into a bedroom. This home is ideal for those seeking a comfortable and well-appointed livable space in a desirable location. Close to schools, shopping, dining, public transportation, parks and more!
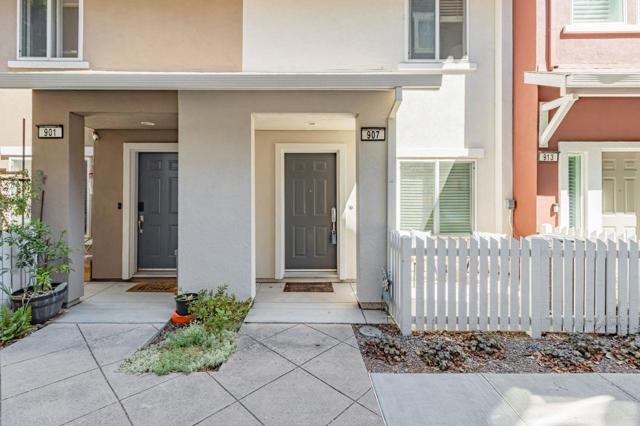
Burton Cmn
3810
Fremont
$1,199,000
1,506
3
3
HUGE PRICE REDUCTION !!! Step into luxury and move-in ready perfection in desirable Fremont! This stylishly renovated, single-family–style end-unit townhome offers an exceptional blend of comfort, design, and convenience. Own in the "Happiest Place to Live" per Kiplinger! This tastefully renovated, spacious home has 3BRs, 2.5BAs, 2-car garage, outdoor patio and a separate secluded backyard, is a tremendous value in today's market. The gourmet kitchen is equipped with quartz counters & waterfall edge, custom maple cabinetry, and energy-efficient appliances, providing elegance, durability, and sustainability. The uniquely designed spa-inspired bathrooms feature high-end fixtures and finishes, designed for relaxation and comfort. Relax in one of two private, outdoor, tranquil spaces. Conveniently located near several freeways, bridges, and ACE train, this home offers seamless access throughout the Bay Area and Silicon Valley. Owners will appreciate proximity to top-rated schools, healthcare facilities, diverse retail options, and a variety of dining establishments. Come and see this spectacular home, completely updated for today's living. HOA includes pool, tennis court, security gate, resident and guest parking WATER AND SEWER!
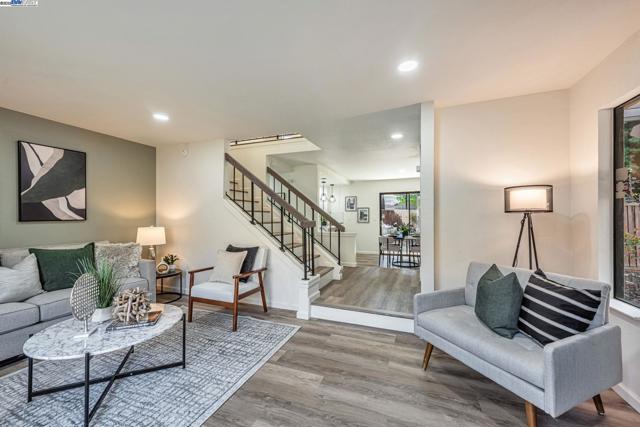
Caminito Sonoma
8280
La Jolla
$1,199,000
1,698
3
3
Welcome to this bright and spacious townhouse nested in the highly desirable South Pointe community of La Jolla. With approximately 1,700 sq ft of living space, this residence offers the ideal balance of indoor elegance and outdoor ease. Walking in you will be welcomed by the spacious living room, fireplace and extra space for a bedroom or an office. A formal dinning room connects to an upgraded Kitchen with stainless steel appliances and granite countertops and large cabinet spaces. Outside of the dinning and kitchen, a big patio is for you to relax and enjoy. Upstairs, the primary suite serves as a private retreat with breathtaking views of Mount Soledad through large west and south-facing windows. The en-suite bathroom features a walk-in shower, and you'll enjoy abundant storage with both a generous walk-in closet and an additional closet. Two additional well-appointed bedrooms provide comfortable accommodations, one comes with a walk-in closet. Both bedrooms share a full bathroom with a modern walk-in shower. Community features pool, jacuzzi, and club house. Located near bus stop, shopping plaza and UCSD, this is a beautiful home you don't want to miss.
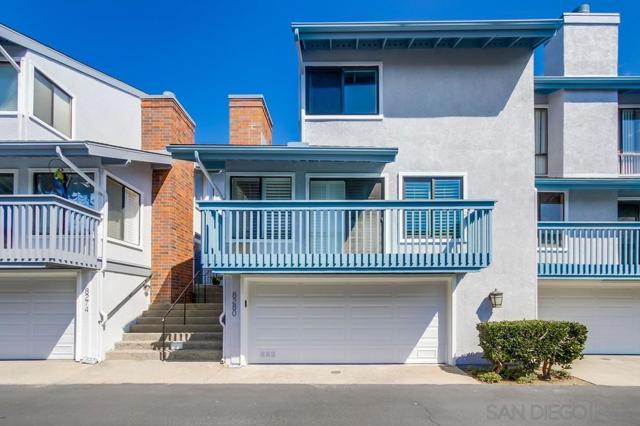
Senter
149
San Jose
$1,199,000
1,741
4
3
Welcome to 149 Senter Rd - where quality renovations meet smart investment in the heart of San Jose. Total 6bdr/3bath. The main residence (3bed/2bath) has been completely transformed with thoughtful updates throughout: both bathrooms fully remodeled, kitchen upgraded with new countertops and refinished cabinetry, fresh flooring and paint in every room, new lighting, upgraded electrical panel with capacity for modern living, new plumbing, new interior doors, and new HVAC. This isn't a flip - it's a comprehensive renovation done right. The property features a garage conversion that provides immediate rental income opportunity offering extra flexibility. Forward-thinking infrastructure includes readiness for 2 EV chargers. This property offers multiple pathways: owner-occupy the main house while generating rental income, house hack your way to building equity, or hold as a fully income-producing investment. San Jose's strong rental market and proximity to major tech employers make this a strategic acquisition, with room for additional units on this lot. Every major system is new, every detail is finished, and the potential is substantial. Don't miss this rare combination of quality and opportunity in Silicon Valley.
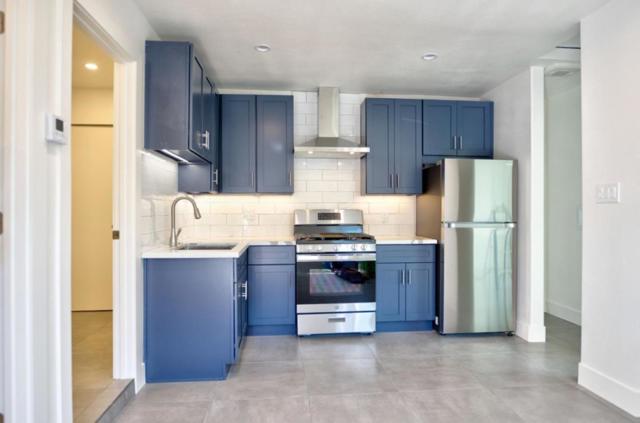
Pomeroy
1101
Santa Clara
$1,199,000
1,564
4
3
Experience the charm of mid-century modern design in this beautifully updated 4B/2.5Bth townhome, ideally situated in the heart of Silicon Valley. Nestled in a quiet, well-maintained community, this spacious home blends classic style w/ modern comfort. Step inside to discover a bright, open layout enhanced by 2 enclosed patios that create a seamless indoor-outdoor connection. The brand new galley kitchen is a culinary standout, featuring sleek quartz countertops, full backsplash, European cabinetry, open shelves & new appliances. It opens directly into a large dining+ living room & a separate family room. Upstairs, 4 generously sized bedrooms offer flexible living, including a peaceful primary suite complete with a walk-in closet, ensuite bath & a view over the backyard and the pool. All bathrooms were renovated in 2024. The convenience of an upstairs laundry area adds to the home's thoughtful design. Additional highlights include energy-efficient dual-pane windows and sliders, radiant heated flooring, recessed lights, skylights & copper plumbing. This home is just minutes from top tech employers like Apple and Nvidia, walking distance to CarMichael Park, Stratford School, Santa Clara High, Pomeroy Elem., close to Kaiser Hospital, Central Park & Library, and major commute routes.
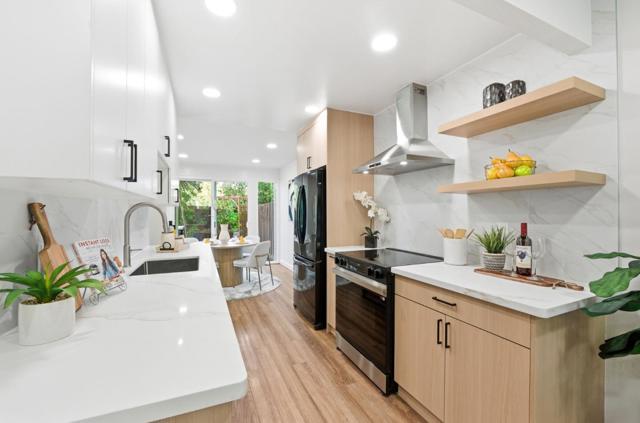
May
134
Santa Cruz
$1,199,000
1,134
2
2
Discover the perfect blend of comfort, creativity, and coastal living in this beautifully maintained bungalow-style home nestled in Santa Cruz's sought-after Downtown/Seabright neighborhood. Situated at the end of a quaint street, this single-family jewel offers a serene retreat just moments from shopping, beaches, freeway access, and scenic walking trails. Inside, you will find a warm and inviting space featuring updated baths, a new furnace and new windows for year-round comfort and energy efficiency. Step outside and enjoy the thoughtfully designed landscaping, creating a private oasis ideal for relaxation or entertaining. A special highlight of this property is the separate artist studio, perfect for creative pursuits, a home office, or gym. Whether you're seeking a full-time residence or a coastal getaway, this home captures the essence of Santa Cruz living.....charming, convenient, and full of character.

Via Hillview
974
Fallbrook
$1,199,000
2,688
4
3
Don’t Miss This Rare Opportunity! This spectacular, solar-powered, 4.4-acre gated horse property blends equestrian amenities, luxurious living, and privacy all just moments from downtown Fallbrook. Enjoy panoramic vistas from the expansive deck, patio, and nearly every room in the home. The main residence offers 3 bedrooms and 2 bathrooms with a warm, inviting floor plan. The living room’s picture windows and cozy fireplace create a tranquil gathering space, while the chef’s kitchen - featuring custom cabinetry, high-end appliances, and an eat-in dining nook - creates a cozy space for easy entertaining. Upstairs, the primary suite is a true sanctuary with a private fireplace, expansive walk-in closet, spa-inspired bath, and a large deck overlooking rolling hills. For horse lovers, this property is fully equipped with a well-designed barn featuring four stalls (including a foaling stall), tack room, wash rack, and spacious arena. Three separate paddocks allow horses to roam, and thick rubber mats, plus hot and cold water in the barn, make daily care convenient. An attached one-bedroom studio with bath and kitchen provides ideal accommodations for guests, staff, or even a private office. With 33 owned solar panels (paid in full), this estate offers sustainability and significant savings. Additional highlights include two storage sheds, a spacious RV carport, and thoughtful design that ensures comfort and functionality at every turn. Whether you’re relaxing fireside, hosting guests, or tending to your horses, this property delivers the perfect balance of modern convenience and rural tranquility. All of this is located in a highly desirable, peaceful setting - just a short drive or stroll to Fallbrook’s shops, dining, and local attractions. Properties like this don’t come along often. Schedule your tour today and experience the privacy, lifestyle, and value waiting for you!



