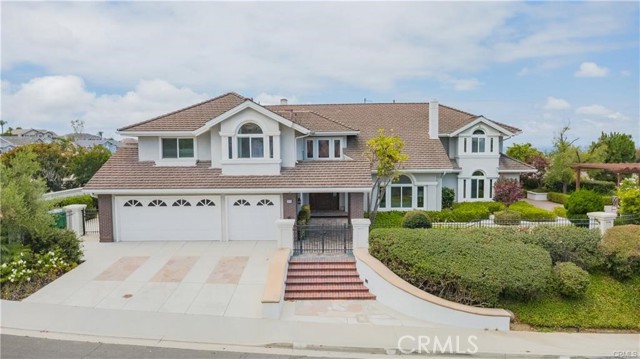Search For Homes
Form submitted successfully!
You are missing required fields.
Dynamic Error Description
There was an error processing this form.
Ocean Front Walk
2740
San Diego
$6,950,000
2,924
4
5
Now Over $500,000 Price Reduction! South Mission Beach meets Cape Cod elegance in this stunning 4BD/4.5BA custom oceanfront home offering unobstructed ocean, sand, and sunset views from every level. The main entertaining floor features an open concept living and dining area with Hickory hardwood floors, wood beam ceilings, a brick fireplace, and hardwood accordion shutters used throughout for both windows and sliding glass doors. The chef’s kitchen showcases imported German porcelain tile countertops, a walk-in pantry, and a wet bar with beverage fridge. Upstairs, the primary suite opens through full walls of sliding glass doors to an expansive ocean-view deck and features wide-plank hardwood floors, a walk-in closet, and a spa-inspired bath with soaking tub, dual vanities, and separate shower. A second en-suite bedroom completes the top level. The lower level offers two additional en-suite bedrooms and an inviting oceanfront patio framed by sea lavender, sago, and pygmy palms—ideal for guests or extended family. A 2-car side-by-side garage with guest parking and central air provide year-round comfort. Beautifully furnished and available turn-key; furnishings negotiable under separate agreement. Perfectly positioned between the Jetty and Roller Coaster with direct (not angled) ocean views and the boardwalk, cafés, and beach just steps away. Now offered with a significant $500,000+ price reduction, this exceptional South Mission Beach oceanfront residence blends timeless Cape Cod style with the warmth and ease of coastal Southern California living. Designed to maximize ocean, sand, and sunset views from every level, this custom 4BD/4.5BA home delivers an elevated beachfront experience rarely available in this premier location. The main entertaining level welcomes you with an open-concept living and dining area framed by expansive glass and the beauty of the Pacific just beyond. Hickory hardwood floors, wood beam ceilings, and a classic brick fireplace create an atmosphere of relaxed sophistication, while hardwood accordion shutters provide versatility and coastal charm. The chef’s kitchen features imported German porcelain tile countertops, a walk-in pantry, a beverage station with wet bar and fridge, and ample workspace for effortless cooking and entertaining. Upstairs, the primary suite serves as a private retreat, opening through full walls of sliding glass doors to a sweeping ocean-view deck where waves, sunsets, and sea breezes become part of everyday life. Wide-plank hardwood floors, a walk-in closet, and a spa-inspired bath with soaking tub, dual vanities, and separate shower complete this serene sanctuary. A second en-suite bedroom on this level offers comfort and flexibility for family or guests. The lower level features two additional en-suite bedrooms, each designed with privacy in mind. This level opens to an inviting oceanfront patio framed by sea lavender, sago palms, and pygmy palms—your own peaceful coastal garden just steps from the sand. The seamless indoor-outdoor flow enhances the home’s livability for hosting, relaxing, or enjoying serene morning coffee by the water. Additional highlights include a 2-car side-by-side garage with valuable guest parking, central air conditioning, and thoughtfully selected furnishings that complement the home’s style and color palette. The residence can be sold turn-key under a separate agreement, offering a rare opportunity for a truly effortless move-in. Perfectly positioned between the Jetty and the historic Roller Coaster, this home enjoys one of the most coveted stretches of oceanfront in South Mission Beach. With direct (not angled) ocean views, immediate access to the boardwalk, and cafés, coffee spots, and beach essentials just moments away, the lifestyle here is nothing short of exceptional. Whether used as a full-time residence, a luxury retreat, or a legacy property for generations to enjoy, this home delivers an elevated coastal expe...
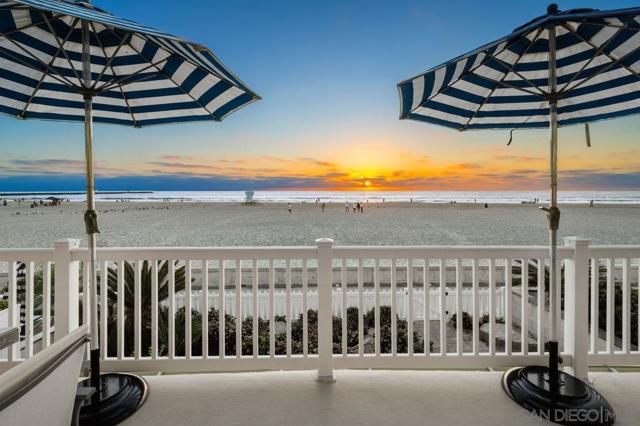
Santa Clara
24642
Dana Point
$6,950,000
3,594
4
4
A landmark estate on the highly coveted Santa Clara Avenue in the heart of Dana Point’s iconic Lantern District, this Italian-inspired villa is a true masterpiece. Designed by Giovanni Miscione and inspired by the coastal charm of the village of Agnone, Italy, Villa della Famiglia captures the essence of old-world character while embracing the luxuries of modern living. Every detail has a story to tell. The rugged stone exterior, handcrafted ironwork, and rich wood accents give the home a sense of permanence and soul. Step through the towering entrance and you’re met with soaring ceilings and dramatic lighting that set the tone for a home that transcends trends and endures through generations. At its heart, the gourmet kitchen is designed for both elegance and utility. A grand island and farmhouse sink anchor the space, while a professional-grade Wolf gas range and Sub-Zero refrigerator make entertaining effortless. The kitchen flows seamlessly into the formal dining area and family gathering space, where a cozy fireplace invites conversation and connection. Two primary ensuites on the main level offer comfort and privacy, each with walk-in closets. One includes a roll-in shower for easy accessibility, and the other opens directly to the patio for seamless indoor-outdoor living. Upstairs, two spacious bedrooms each enjoy private balconies that catch the ocean breeze, while a versatile bonus room can flex to your lifestyle - a home office, media lounge, or quiet retreat. Outside, the home feels like its own private sanctuary. Gather around the stone fireplace for alfresco dinners, relax on the lawn, or simply breathe in the ocean air that drifts through this harbor-adjacent haven. Every inch is designed to be lived in and loved. Even the garage is show-stopping. With open beam ceilings, warm wood tones, artisan barn-style double doors, and a display worthy tool workstation, it’s as beautiful as it is functional. The home also features an intuitive whole-home smart system, giving you effortless control of climate, lighting, security, and sound. Just steps from Dana Point Harbor, fine dining, and pristine beaches, this villa offers more than a place to live - it’s a lifestyle investment. Few homes on Santa Clara Avenue offer such craftsmanship, location, and timeless design. It’s not simply a home; Villa della Famiglia is a legacy, crafted to be cherished for generations.
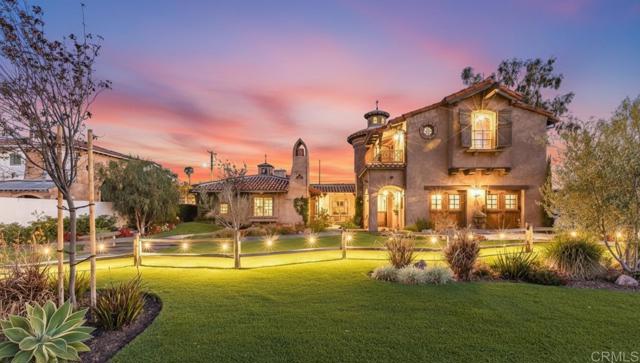
Oceanfront
916
Newport Beach
$6,950,000
2,501
5
4
Discover the coastal dream at 916 E Oceanfront—a rare and completely remodeled oceanfront duplex perched right on the iconic boardwalk, where the sand, surf, and vibrant Balboa lifestyle beckon. This prime property offers two distinct gem units! The lower unit features a chic 2-bedroom, 2-bath retreat with coveted STLP permits, a sprawling open floor plan with moving glass walls the entire length of the living room opening to the patio with phenomenal boardwalk and ocean views! The upper unit consists of 3-bedrooms, 2-baths, with STLP permits, and offers a private balcony showcasing jaw-dropping, panoramic ocean views that stretch to the horizon. There is also a 3-Car Garage great for hassle-free coastal living. Wake up to the rhythm of the tide, with the beach, the boardwalk, and lush Balboa Park right at your doorstep! This property is also conveniently located just two blocks from the historic Balboa Pier, and the lively Balboa Village, which offers eclectic shops, top-notch dining, bars, and endless seaside adventures. This isn’t just a Duplex, it’s a front-row seat to paradise! Schedule your tour today!
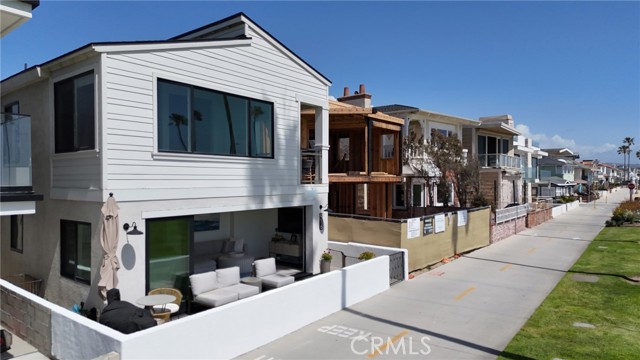
Iverson
11428
Chatsworth
$6,950,000
11,140
8
9
Welcome to Indian Springs Estates, an ultra-private, guard-gated community in Chatsworth, CA, known for its legacy of attracting celebrities, professional athletes, and high-profile executives. With past and present residents including music legend Smokey Robinson, comedian Cedric the Entertainer, and stars from the Dodgers, Lakers, and Rams, this exclusive enclave offers unmatched privacy, security, and prestige. It's no wonder Fortune 500 CEOs and discerning buyers are drawn to the rare blend of serenity and sophistication found here. Set behind the gates of this renowned community, on 3 acres of manicured grounds, lies an extraordinary 11,100 sq ft estate offering 8 bedrooms, 9 bathrooms, and a lifestyle of luxury and refinement. Purposefully designed for elegant entertaining and comfortable living, the home features classic architecture, expansive gathering spaces, and thoughtful details throughout. Italian Calacatta marble, hand-selected from Tuscany, elevates the grand staircase and primary bathroom, setting a tone of timeless elegance from the moment you enter. A hidden chef's kitchen supports household staff and allows for discreet meal preparation and service, keeping the main living spaces perfect for entertaining. Host grand-scale events or intimate gatherings across a variety of formal and informal indoor and outdoor spaces, including a stately dining room, multiple patios, and vast gardens. Resort-style amenities include a full-size, lighted tennis court, indoor gym, and an indoor pool (currently not in use), with additional room for creative transformation. A detached art studio offers the potential for a guest house or ADU conversion. Indian Springs Estates remains one of the most desirable gated communities in Los Angeles. This is a rare opportunity to own an iconic property in a neighborhood celebrated for its exclusivity, beauty, and storied past.
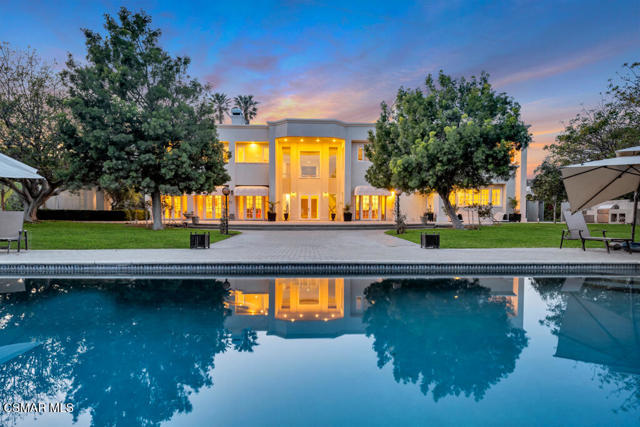
Sweetwater Canyon
3662
Malibu
$6,950,000
1,619
3
2
Enjoy your own paradise in one of Malibu’s most exclusive enclaves! Nestled on Sweetwater Canyon Drive, this single-story home is prime for redevelopment or customization. Sited within a private gated community of just 21 residences, each with breathtaking views of the Queen’s Necklace, Catalina Island, and Big Dume Beach and perched above iconic NOBU and Soho House Malibu, this property offers direct vistas of the Malibu Pier and the legendary Surfrider Beach. The expansive, over one acre property features a large motor court and unrivaled privacy set at the end of a gated driveway just minutes from PCH, offering seclusion and convenience. Spectacular panoramic views and ocean vistas surrounded by Malibu's natural beauty all steps from Malibu's premier lifestyle destinations.
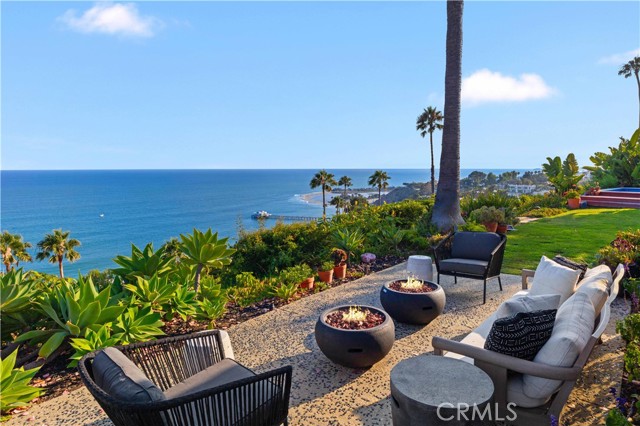
Deer Creek
9785
Malibu
$6,950,000
4,739
5
5
Deer Creek Ridge is a thirty-nine-acre trophy estate in the tranquil western end of Malibu. The property lies within hundreds of acres of pristine, protected parkland and has no close neighbors. It boasts breathtaking views of both the Pacific Coast from Catalina to the Channel Islands, and the majestic Santa Monica Mountains. The ridge-top villa, designed by renowned Santa Barbara firm Thomson Naylor, is an informed and elegant iteration of Spanish/Moorish architecture that references Old Hollywood style while employing airy, modern aesthetics. Dramatic terrain puts the house at twelve hundred feet above the ocean, but only three to four minutes' drive from PCH and Deer Creek Beach. A large pool, spa and multiple shaded lounging areas all enjoy the vistas which, combined with music in and out and manicured landscaping, lend the place an ethereal, resort-like feeling. Other assets include a newly remodeled kitchen with premium appliances, multi-zone HVAC, built-in speakers, home automation and security systems, wood-burning masonry fireplace, two 2-car garages and guest parking for about 75 vehicles inside the gated property. The property is entirely self-contained, with a healthy well and state-of-the art off-grid infrastructure, placing it beyond utility bills, power cuts and water restrictions. Original construction prioritized fire safety and with plenty of easily cleared, defensible space around it, the structure has survived two direct hits from the Springs and Woolsey Fires virtually unscathed. This private estate impossible to recreate with current building/zoning restrictions has been generating a substantial annual income for the last 10 years. Deer Creek Ridge is a well-known, fully licensed luxury vacation rental, and has been used extensively for weddings, events, fashion and photo shoots, music videos, proposals, and Hollywood production. See more by visiting the property's website and Instagram.
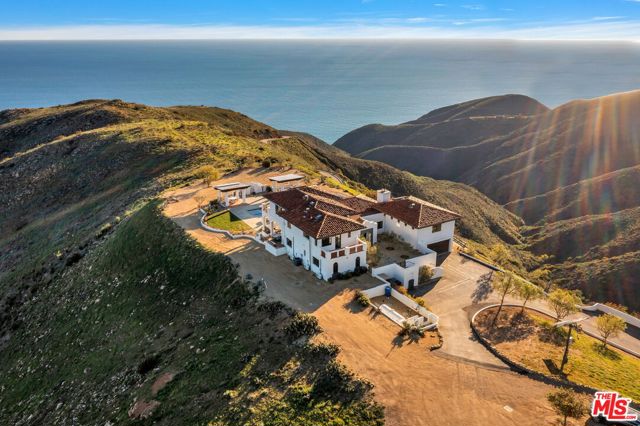
Somma
10685
Los Angeles
$6,950,000
4,244
5
8
A statement of classic elegance and architectural sophistication, this 5-bedroom, 8-bathroom + den European Villa offers refined living on one of Lower Bel Air's most coveted cul-de-sac streets, just moments from the legendary Hotel Bel-Air. Built in 2009 and impeccably maintained by its original owner, this grand residence offers exceptional privacy on a sprawling, fully landscaped corner lot.Soaring ceilings, rich hardwood floors, and handcrafted finishes are complemented by expansive windows and multiple sets of French doors, bathing the interiors in natural light and showcasing sweeping canyon views from nearly every room. The flowing layout seamlessly connects formal and informal living spaces, including a grand dining room with fireplace, formal living room, and a warm family room adjoining a chef's kitchen equipped with soapstone countertops, a center island with pot filler, butler's pantry, and breakfast area.The upper-level primary suite is a private sanctuary, featuring vaulted ceilings, a fireplace, dual spa-inspired bathrooms, dual walk-in closets, built-in office space, and a private terrace with captivating vistas. Additional highlights include a versatile den with en-suite bath (ideal as a sixth bedroom), and a separate guest suite with private entrance on the lower level, perfect for extended stays or staff quarters.The estate grounds are a curated retreat of mature trees, manicured walking paths, and a sculpture garden featuring museum-quality bronze works. A 2-car garage with adjacent workshop/storage room, wine storage, and an oversized motor court with parking for 6-8 vehicles complete this rare offering. A property of this caliber blending traditional grandeur with modern comfort and tranquility is rarely available in such a prestigious location. Move-in ready and unforgettable.
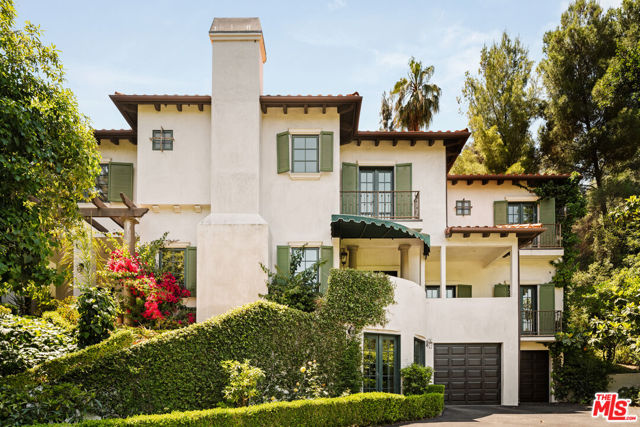
Hauser
1649
Thousand Oaks
$6,949,000
6,318
6
8
Experience luxury country living in this stunning modern farmhouse estate atop a gated acre in Thousand Oaks. With panoramic canyon and mountain views, this equestrian property blends rustic charm and contemporary design featuring 2story vaulted ceilings, wide plank floors, steel-framed windows, and designer finishes. The open layout connects a state-of-the-art chef's kitchen to light-filled living spaces with sliding pocket doors that lead to a resort-style backyard with pool, spa, fire pit, pool house, plus an outdoor kitchen with pizza oven, BBQ, and smokers. Wonderful primary retreat with sumptuous bath, large walk-in closet w/ center island and private balcony overlooking views. 3 additional en suite bedrooms upstairs. Equestrian amenities include fenced paddock, 2 unfinished barns ideal for tack room/horse stalls, and trail access. An office, maids/guest suite, mini putting green and a fully equipped 1 bed +1 bath rec room with kitchen completes this rare trophy estate just minutes from the city.
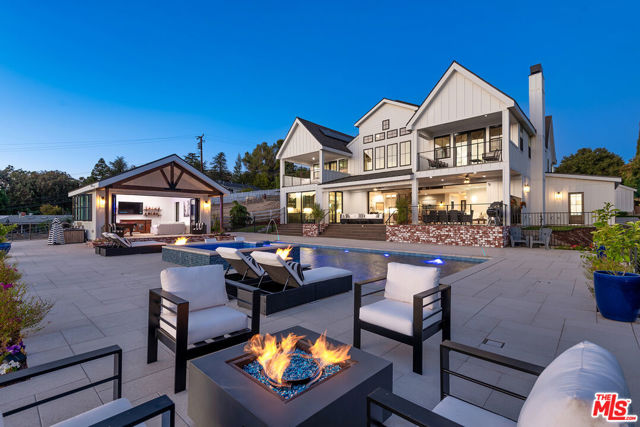
Tiffany Ranch
1604
Arroyo Grande
$6,900,000
5,520
3
7
Nestled in the heart of Edna Valley wine country, this property unveils a captivating estate that seamlessly blends modern architecture living with tranquility. Ideal for car enthusiasts and perfect for entertaining, this sanctuary includes an ample 7,192 square-foot multi-use barn. A large koi pond gracing the front of the residence adds beauty and balance to the ecosystem and landscape. The use of natural materials, including native cut stone, copper, and western red cedar, contributes to the unique and distinctive aesthetic. The considerate use of copper roofs, trim, and copper-clad custom windows and doors provide longevity and durability. Enjoy this magnificent estate, where thoughtful design by NMA Architects extends to every corner, with opportunities for additional bedrooms within the confines of the home. Two one-bedroom en-suites, located in distinct wings of the home, offer both space and privacy. The exceptional kitchen is a masterpiece of design that offers versatile cooking options, including top-of-the-line stainless-clad appliances and a separate butler's pantry. Complete with an artist's dream studio/or more bedrooms, a sophisticated media den, and a screened-in porch overlooking the thriving koi pond. The oversized 4-car garage includes extra wide and deep garage bays, storage lockers, a temperature-controlled wine storage room, a Tesla high-speed charger, and an 86-panel solar system. The barn, with an architectural 35' wood curved beam ceiling, currently houses the 3rd bedroom/office, wood shop, machine shop, service elevator lift, kitchen area, and ¾ bath. Enjoy the 10 acres of grounds, abundant with walking paths.
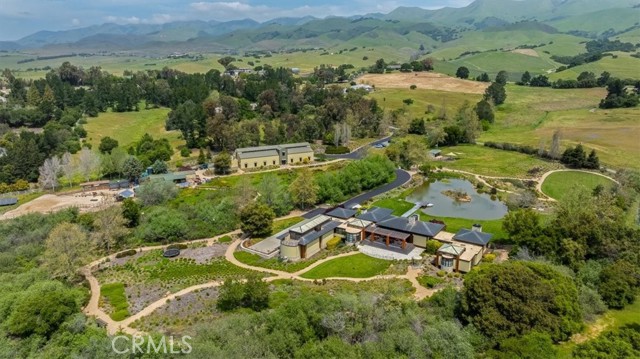
Los Ranchos
5502
San Luis Obispo
$6,900,000
3,200
2
2
The prestigious 285 acre Jack Ranch is Edna Valley's legacy ranch. Beyond a premier location, this San Luis Obispo prize property includes a sizable vineyard, citrus, rangeland, industrial building, nestled within the ranch that allows up to two (2) homes and ADU. In addition to the homesites, there is a building envelope identified for a future unique industrial building site—all within San Luis Obispo Country Club gates. Active across ranching, land development, banking, and more — the pioneering Jack family has played an essential role in the history of California's Central Coast. Now it's your turn to shape what's next. Build your dream home, versatile ag structures, or equestrian facilities, amongst the Agricultural acreage that totals 285 with 156 acres under cultivation within a fully fenced perimeter. The thriving income-generating ranch boasts both a prime young lemon grove, and a vineyard that is part of the Edna Valley AVA. The vineyard includes the varieties: Chardonnay Pinot Noir, Albariño, Tempranillo and Gruner Veltliner. Vineyards have strong historical sales and a 10 year production average of 4 tons/acre. High-end grape buyers—both boutique and global operations—are in place. Beyond 89 acres of vineyard, the property features 67 acres of lemons in their 3rd - 5th year into maturity. Your investment also includes a designated 1.4 acre envelope for a unique ag processing use. You’ll find open private rangeland for outdoor adventures with endless views, cattle grazing and/or horseback riding along with a 3,200 sq. ft. shop/barn on a concrete slab with 3 bays and a private office space. There are 4 total wells, each with electric powered pumps and a large 500,000 gallon metal holding tank. Water and natural gas are available along with hookups for the County sewer plant (located near the Country Club). The Williamson Act provides desirable benefits of reduced property taxes. Two primary access points to the property include the San Luis Obispo Country Club gate (with attendant) and private entrance of Los Ranchos Drive. Located only moments from golf, celebrated wineries, beautiful beaches, Michelin-star restaurants, and the local airport—the ranch feels away from it all, yet close to everywhere you want to be. This is the coastal lifestyle ranch you have been waiting for.
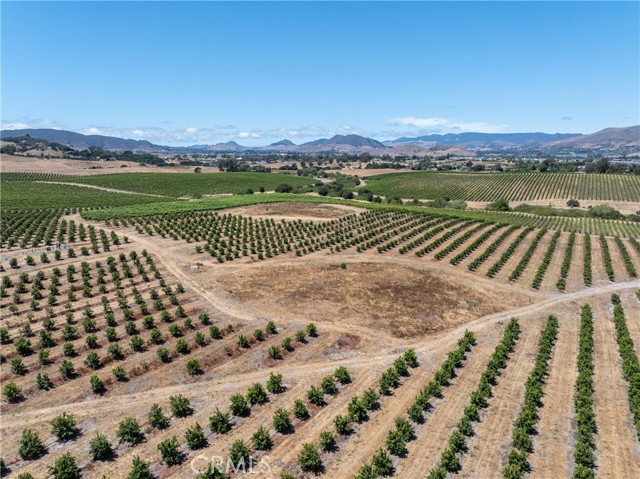
Desire
2445
Rowland Heights
$6,900,000
9,105
11
16
Custom Built Estate Home located in a secluded area of Rowland Heights. One of the largest built homes with more than 9,000 sq. ft. of living area surrounded with over 3 acres of land! Upon entering this well designed resort style 8 bedroom, 9 bath home you will notice the custom designed elegant display window, marble flooring, cathedral ceiling, along with an amazing one of a kind fireplace! Large size kitchen with island, formal dining room overlooking the swimming pool area. Primary bedroom with fireplace located downstairs with his and her separate bathrooms! Upstairs bedrooms have their own attached bathroom. there is a study and workout room upstairs along with a maid's quarters and laundry room located below the main floor of the home. Outside there are four detached garage's with two on each side of the home. A beautiful well maintained swimming pool is ready for your enjoyment or relaxation. There is a 3bed/3bath guest home located on one of the 4 parcel's attached to the property. With 1.5 acres of buildable land there is plenty of room to build another exclusive style home! Privacy and the unique style is what sets this amazing home apart from the rest!

Tom Fazio
79235
La Quinta
$6,900,000
10,857
5
9
Set within the prestigious Quarry Golf Course community, this exceptional estate, crafted by internationally acclaimed architect Guy Dreier, offers a refined living experience that blends modern elegance with unparalleled luxury. Positioned on an elevated 2-lot south-facing property, the home commands breathtaking panoramic views of the mountains, fairways, and tranquil lakes creating an idyllic setting for both relaxation and sophisticated entertaining.Spanning an impressive 10,857 sq ft, this estate features 5 bedrooms and 9 bathrooms, providing ample space for both intimate family living and grand-scale entertaining. The architectural brilliance of Guy Dreier is evident throughout, with a seamless fusion of organic design and contemporary finishes. Floor-to-ceiling windows invite natural light, framing the stunning vistas and bringing the outdoors inside, creating a harmonious flow between the spacious interiors and expansive outdoor living areas.The property also includes 3 private casitas, each thoughtfully designed with kitchenettes, and decorated with an eclectic mix of global influences. From custom French armoires to Asian-inspired lanterns, and African-inspired hardware in the bathrooms, every detail has been carefully curated to evoke the feeling of luxury and travel.A must-see feature of this estate is the glass walkway leading to the office, where the stunning leather tile floors and panoramic views combine to create a truly breathtaking space. This is just one example of the thoughtful details throughout the home that can only be admired in person.From the resort-style pool and expansive terrace to the world-class Quarry Golf Course just moments away, this estate offers a lifestyle of unparalleled comfort and refinement. The Quarry, celebrated for its exclusive design and exceptional course, provides an elite golfing experience unlike any other.More than just a home, this property represents the pinnacle of architectural excellence and offers a private desert sanctuary. Seize the opportunity to own a truly extraordinary piece of The Quarry.

Monument
1324
Pacific Palisades
$6,898,000
5,300
5
7
No need to rebuild, this home is ready now! Perched on a quiet street above the Palisades Village, this stunning Cape-Cod inspired residence built in 2019 offers sweeping views of the Pacific Ocean and the city skyline. Thoughtfully designed across three expansive levels, this stunning contemporary masterpiece features 5 bedrooms, 7 bathrooms, and effortlessly blends refined interiors with seamless indoor-outdoor living. Crafted for modern living, this smart home includes a spacious media room with wet bar, a sparkling pool and spa, and an expansive rooftop deck showcasing spectacular ocean vistas. The gourmet kitchen flows into both the private backyard and the elegant formal dining and living areas, complete with a fireplace and a sunlit terrace. The luxurious primary suite is a tranquil retreat, boasting panoramic ocean views from its private patio, a cozy fireplace, an oversized walk-in closet, and a spa-inspired bathroom with steam shower and soaking tub. Each additional bedroom is en suite, offering privacy and comfort. Additional highlights include an oversized two-car garage, a private elevator, full laundry and utility rooms, and smart-home technology throughout. Located in the coveted Alphabet Streets of Pacific Palisades, this exceptional home is just moments from the shops, restaurants, and charm of the Palisades Village.
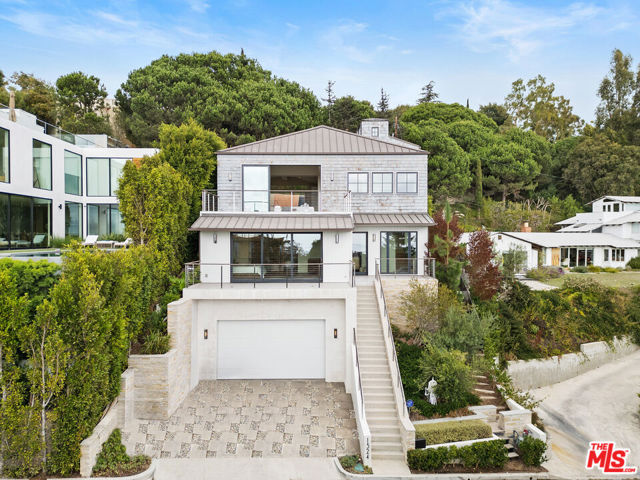
Hobart
1100
Menlo Park
$6,895,000
3,541
5
5
Join us for an "Under Construction Tour" on Tuesday, 12/16, from 11 AM to 2 PM. This home is still under construction, so you'll get a sneak peek at the progress. Closed-toed shoes are required. Unique opportunity to unlock the advantages of buying an in-progress home built by Thomas James Homes. When purchasing this home, you will benefit from preferred pricing, designed personalization, and more. Estimated home completion is Spring 2026. Exceptional new transitional-style TJH residence on a beautiful, tree-lined street in Central Menlo. This home showcases elevated designer finishes and a bright open-concept layout with a fireplace and seamless indoor-outdoor connection. The chef's kitchen is a standout with an oversized island, Butler's pantry, walk-in pantry, and Wolf/Sub-Zero appliance package. A private ADU with kitchenette and en suite bath adds valuable flexibility for guests. The grand suite offers a spa-like bath and generous walk-in closet. Set on a premier corner lot with abundant natural light, and an expanded yard framed by mature trees and new fencing, all just minutes from downtown Menlo Park and top local amenities.
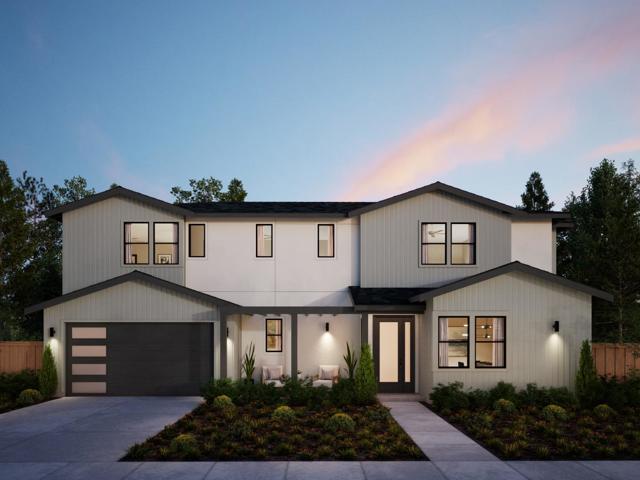
Bailard
31201
Malibu
$6,895,000
4,222
6
4
Rare opportunity to own this Stunning One-of-a-Kind Malibu Architectural Compound! Welcome to the Edward Durell Stone collaborated study home featured in Malibu Times Magazine in highly coveted Western Malibu. Sitting on just under 2.5 acres, this immaculate and unique "duplex style" residence overlooks the Pacific Ocean and is just moments to Point Dume, Zuma, and Broad Beach. Beyond the secure gates, and up the expansive drive lies this extraordinary Oasis, offering complete serenity & privacy with ample parking and perfectly manicured gardens. This breathtaking twin-style home on an oversized lot, offers a Buyer a myriad of lifestyle options. Opt to live in one and work from the other, have a second home to house your extended family or guests, or expand and create your customized dream home, the choice is yours! Each residence includes 3 Beds/2 Baths plus Office/Den areas. Floor to ceiling windows including custom Fleetwood sliders create an idyllic indoor/outdoor flow with ample light. This retreat awaits those who crave calm coastal living and at-home entertainment. Featuring two contemporary Chef's Kitchens, equipped with high-end stainless appliances and premium countertops, perfect for all culinary enthusiasts. With every detail thoughtfully curated, using only the finest of finishes such as custom cabinetry, induction stove tops, filtered water, high end fixtures and recently updated hardwood flooring throughout. Enjoy indoor/outdoor living with gorgeous outdoor Dining Patio and beautifully landscaped yard, newly installed Spa and BBQ station. The home Gym and Sauna offer an optimal environment to maintain the perfect balance of fitness & wellness. Top-of-the-line security system ensures peace of mind. The ultimate blend of functionality, comfort and design with a modern flair, this property is truly Not to be Missed!
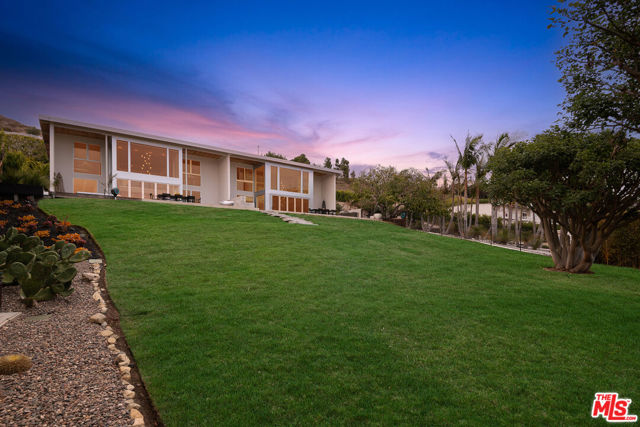
Via Mallorca
53731
La Quinta
$6,895,000
4,990
5
6
Welcome to one of the most remarkable properties in the prestigious Hideaway community of South La Quinta. Perhaps one of the largest and most private residences in the entire community, this 20K sq ft lot expands into acres of unobstructed southwest facing mountain views. With no other homes in sight from the interior view, this residence provides what is unparalleled privacy that is unique and will remain forever. The property has been transformed by the current owners over the last 12 years, expanding the initial lot through a land purchase from the club in 2014 and then subsequent work over the years has resulted in what can only be described as exposing a previous diamond in the rough. Positioned on the 16th hole of the Clive Clark course, this home is perfectly positioned at the end of a rare single lined cul-de-sac. This 5-bedroom, 5 1/2-bathroom residence all on one floor, features dual master suites, a fully enclosed courtyard entry that sets the tone for the refined living within. The interior showcases timeless architectural details including arched doorways and a modern wood coffered ceiling in the great room. A recent complete re-model blends classic Hideaway style with a modern flare, the result is a true turnkey opportunity for those looking for something special. Wall-to-wall pocket doors seamlessly connect indoor and outdoor living, leading to a sprawling covered patio with a built-in outdoor grill, firepit, and fireplace. The resort-style backyard is a true desert paradise, featuring a 40 ft pool with an elevated spa and baja shelf that leads to a perfect setting with a special view. The updated rear of the property is accentuated with fire features both at the pool's edge and an elevated outdoor entertaining area with firepit. Adjacent to the firepit is your own lighted bocce ball court. The property has a professionally designed outdoor sound system encompassing buried subwoofers and 16 speakers for an unparalleled and private listening experience. 53731 Via Mallorca, a rare and refined offering in one of the desert's most exclusive enclaves--this is Hideaway living at its finest.
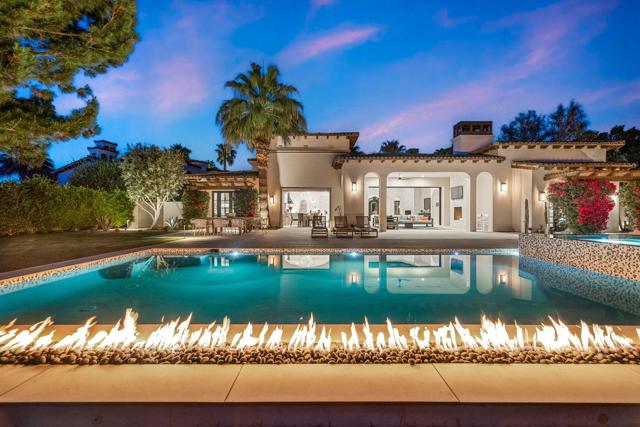
Rancho Verde Trail
4860
San Diego
$6,895,000
8,128
5
7
This stunning Greg Agee–built custom estate sits on an elevated lot in the guard-gated community of Rancho Pacifica, offering beautiful views, an A+ floor plan, and seamless indoor/outdoor living. The main level features a luxurious primary suite with spa-like bath, en-suite guest room, wood paneled office, climate-controlled wine cellar, home theater, gym/game room, and living/dining rooms with views of the resort-style backyard. The chef’s kitchen and great room open to a covered patio with fireplace, outdoor kitchen, and a gorgeous pool and spa, surrounded by lush landscaping, fruit trees, and a grassy area perfect for kids or pets. Interior highlights include French Traditions custom cabinetry throughout, pecan plank wood and travertine floors, and brand new laser jet theater projector, plus in-home speakers, fully paid solar, and Lutron lighting system. Residents love Rancho Pacifica’s highly sought-after West-side location, offering easy access to shopping or dining at One Paseo, top-rated schools, the beach, and major freeways—all while feeling exceptionally private and tucked away. This is luxury living at its finest in one of North County’s most prestigious communities.
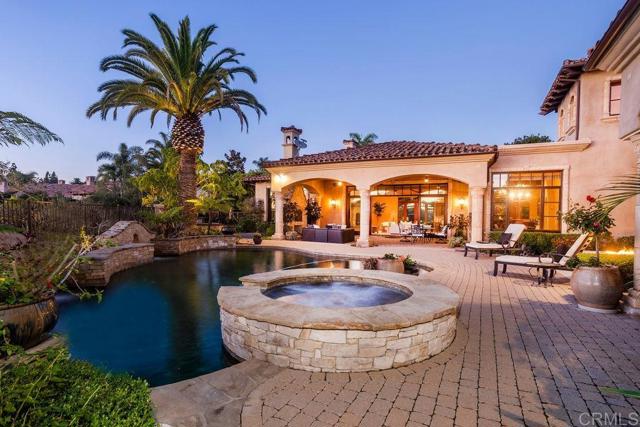
Koukaki, Athens, Greece
4
$6,890,000
0
3
3
Presenting an exceptional opportunity to acquire a brand-new residential building in the highly sought-after neighborhood of Koukaki, Athens. This modern, under-construction development consists of 33 fully equipped and furnished apartments, including one-bedroom units and studios. The building is designed with contemporary aesthetics and functionality in mind, offering comfortable living spaces and an outstanding investment potential. With units ranging from the ground floor to the 6th floor, it caters to a variety of needs, whether for personal use or short- and long-term rental opportunities.Each apartment is thoughtfully designed to maximize space while providing a cozy and welcoming environment. The one-bedroom apartments feature open-plan living areas, fully equipped kitchens, and private balconies, making them perfect for both residents and guests to enjoy a comfortable lifestyle. The studio apartments are equally impressive, offering smart layouts that maximize every inch of space, and are also complemented by spacious balconies that serve as ideal spots for relaxation or outdoor dining.Situated in the vibrant and culturally rich neighborhood of Koukaki, the building enjoys a prime location close to some of Athens' most famous attractions. Residents and guests will be within walking distance of the Acropolis Museum (just 15 minutes away), the historic Parthenon (25 minutes), and the charming Plaka neighborhood (20 minutes). Koukaki's appeal lies in its blend of historic charm and modern convenience, making it one of the city's most popular districts for both tourists and locals alike.The area offers excellent rental potential, benefiting from a steady flow of visitors year-round due to its proximity to key landmarks and well-connected transport links. With metro stations nearby, access to the rest of the city is easy, making it an ideal choice for those looking to explore Athens while staying in a lively yet serene neighborhood.This property is a perfect opportunity for investors seeking high returns in the rapidly growing Koukaki market. Whether purchasing individual apartments or the entire building, buyers will benefit from the increasing demand for rentals in this dynamic area, driven by both short-term tourists and long-term tenants.
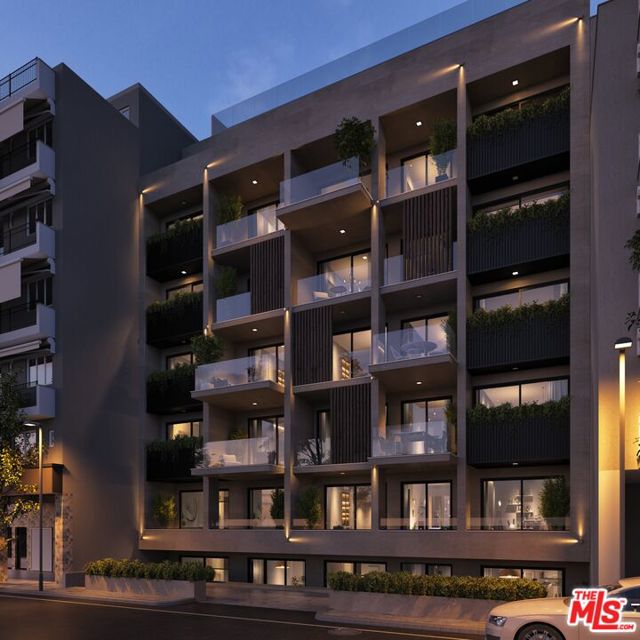
Novato
2521
Palos Verdes Estates
$6,880,000
3,586
3
3
A sprawling custom-built home on an exceptional property with breathtaking views is being offered in the prestigious Montemalaga area of Palos Verdes Estates! It features a large living room, a round brick castle tower room, three bedrooms (actually four… one is a walkthrough that could be used as an art studio or nursery etc..), three baths, a split-level office/den over a wet bar, two dining areas and a separate entertainment/bonus room. This single-story ranch-style residence has remarkable brick and woodwork construction. Outside, there is a pool, built-in grill, and patio that shares the view. All this sits at the end of a cul-de-sac, giving it great privacy. A large circular driveway brings you up to a three-car garage with a workspace and plenty of parking. This lot is extremely rare and unique. It is over 65,000 square feet, almost 1.5 acres, allowing one to build a large footprint new construction home if desired. Another reason to purchase this property is simply the view! Amazing and unblocked, this view looks at the Queen’s Necklace, downtown Los Angeles and the So-fi center, and the coastline from Redondo up toward Malibu and further west and all the way back across to Long Beach and further to the east with mountains in the distance. This area is desirable for many reasons: schools, safety, areas like Malaga Cove and the beach nearby, access to the LA basin, and fine living. Come see this once-in-a-lifetime opportunity!
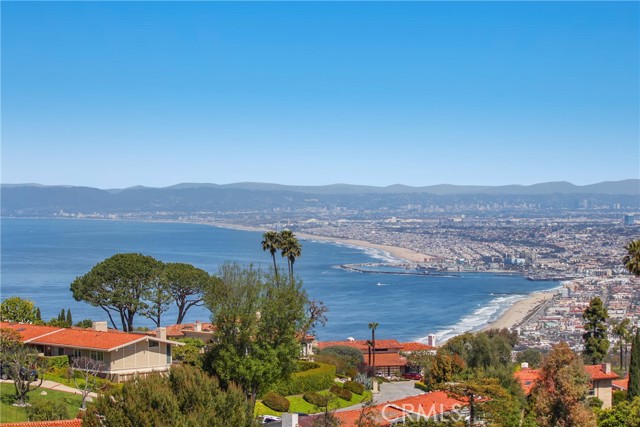
Capri
1211
Oxnard
$6,850,000
3,727
4
5
The Vault House - A Modern Architectural Icon on Mandalay Shores.Welcome to The Vault House, a globally recognized architectural masterpiece designed by Johnston Marklee, set on the sands of Mandalay Shores with 40 feet of coveted oceanfront. Located on one of the largest beachfront lots, the home extends beyond the neighboring residences to the north and south offering unmatched privacy and truly exceptional panoramic views.This one-of-a-kind residence offers 3,727 square feet of visionary design, seamlessly blending form, function, and natural light to create an unforgettable beachfront living experience.Featuring 4 spacious bedrooms and 5 luxurious bathrooms, the home is organized through a rhythmic series of unidirectional vaulted rooms, each sculpted to frame ocean views and filter sunlight throughout. Elevated above the sand for coastal resilience, the primary living spaces are arranged across a soaring, vaulted interior that feels both expansive and intimate.At the heart of the home is a sunlit courtyard that connects public and private wings, with vaulted ceilings varying in curvature to define each space from the sleek kitchen to serene sleeping quarters. The architecture is both minimalist and monumental, with a crisp white exterior made of seamless Grail Coat and warm limestone floors flowing throughout the interior.The contemporary layout encourages indoor-outdoor living, capturing panoramic views of the Pacific Ocean from multiple vantage points. Built to the highest coastal engineering standards, the foundation is designed to withstand the elements while the inland-facing garage is thoughtfully engineered to absorb impact in the event of storm surge.Winner of multiple international awards including Wallpaper Magazine's Best New Private House and an American Architecture Awards. The Vault House is more than a home. It's a museum-worthy statement on the future of coastal architecture.Rarely does a property of this architectural significance come to market. Come experience modern beachfront living like never before.
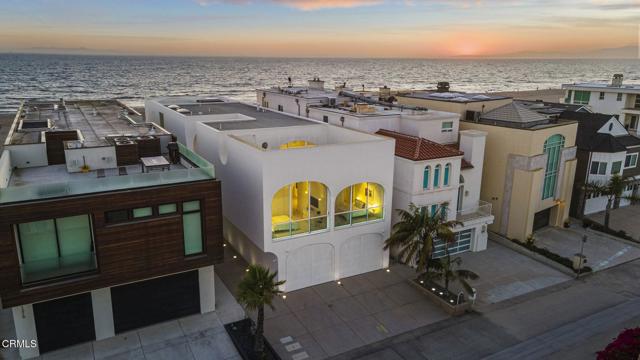
Alamo Pintado
1259
Solvang
$6,850,000
4,727
6
5
''La Querencia''- a magical place of strength, safety, and sense of home. Nestled along the Alamo Pintado wine trail, this enchanting 37+ acre estate is located in the heart of Santa Ynez Valley, within the sought-after Ballard School District. This private retreat offers a sense of home and quality, evoking early Santa Ynez and California ranch living. The property's in-town location provides convenience, while its secluded setting among majestic old-growth oak trees ensures privacy. A gated entrance leads to a tree-lined driveway, flanked by antique stone pillars, winding over a bridge and through park-like grounds, creating a sanctuary-like atmosphere. The 1930s farmhouse is nestled amid mature trees and a seasonal creek. This classic California ranch house exudes warmth and charm featuring a sun-filled living room with a large wood-burning fireplace and a marvelous screened sunroom. Over time, the home expanded to include 6 bedrooms, centered around a kitchen with a dual-sided fireplace and French doors opening to the patio and BBQ areas. A butler's pantry leads to a formal dining room and an additional screened porch, perfect for larger gatherings. The home retains much of its original charm, including hardwood floors, brick fireplaces, tongue-and-groove ceilings, and French doors, while blending old-world charm with modern comforts. The house is complete with a 2-car garage, 2 additional covered car spaces, and an office.The estate also features a detached one-bedroom guest house, stables, barns, and two front pastures. Seventeen acres of land on the upper plateau offer opportunities for vines, pastures, or natural preservation. The outdoor amenities include a sparkling swimming pool, spa, tri-tip BBQ area, and tennis/pickleball court, all set against a backdrop of stunning natural beauty.Positioned at the forefront of the renowned wine trail, it's just a stone's throw from the beautiful areas of Ballard, Solvang, Santa Ynez, and Los Olivos. Conveniently close to schools, specialty grocery stores, award winning bakeries, local coffee shops, boutiques, and prized restaurants, this property offers both tranquility and accessibility.
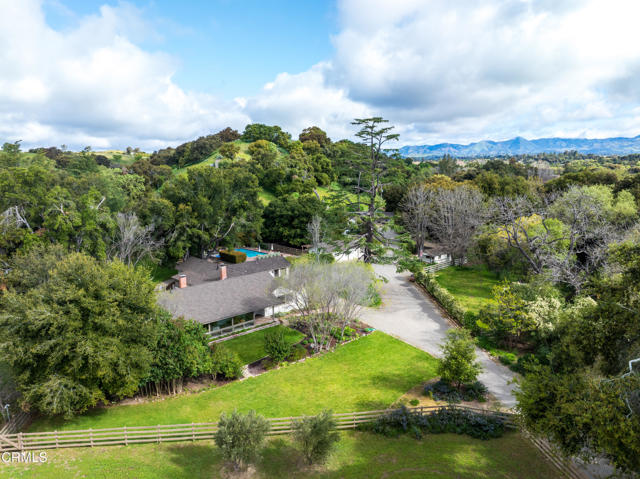
Costebelle
2684
La Jolla
$6,850,000
4,600
5
6
Perched above La Jolla Shores with sweeping coastal views, this 5BR/6BA sanctuary embodies relaxed California sophistication and seamless indoor-outdoor living. Nearly all spaces are on the main level—including the ocean-view primary suite—while a private upper-level guest wing gives visitors their own coastal retreat. Every bedroom has an en-suite bath, and multiple view decks offer endless moments to savor ocean breezes and fiery sunsets. Behind the gated entry, a serene courtyard with a pool and waterfall sets the tone for laid-back luxury. Inside, walls of glass and multiple La Cantina door systems open the main living areas completely to an expansive view patio—perfect for sunset dinners, weekend gatherings, or quiet mornings with coffee overlooking the shoreline. The chef’s kitchen with top-tier finishes flows into the dining and living spaces, where a striking glass-encased wine cellar becomes both a focal point and a conversation piece. On the lower outdoor level, a private wellness and leisure space awaits, complete with a gym space, sauna, jacuzzi, and a game room with pool table and TV—ideal for post-workout soaks, watching the big game, or unwinding with friends. A terraced hillside orchard of grapes, apples, citrus, and avocado trees brings a taste of California to your backyard. Renovated throughout in 2020, this turnkey home invites you to settle in and start living the La Jolla lifestyle—just minutes from beaches, dining, top schools, and freeway access.
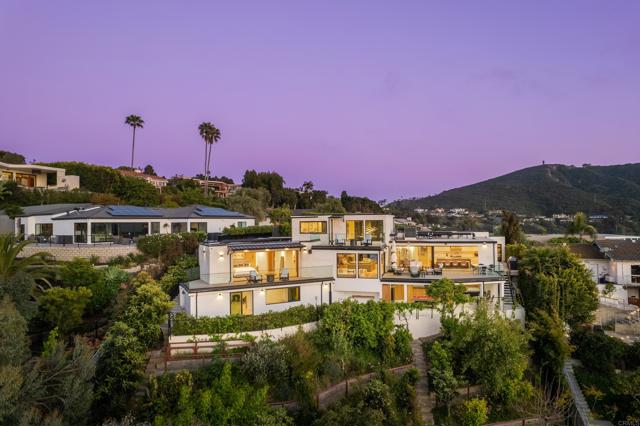
Via De La Valle
121
Del Mar
$6,850,000
3,980
4
5
Watch the waves. See the finish line. Set above the sand and the track, this gated Del Mar residence offers nearly 4,000 square feet of living space, panoramic whitewater ocean views, and a unique vantage point of the Del Mar horse races. Fully remodeled with modern coastal vibes, the home works perfectly as a full-time residence or a lock-and-leave retreat. The main level’s great room combines expansive ceilings, oversized viewing windows, and a bar just off the living area—ideal for entertaining. Glass panels open to an ocean-facing patio with uninterrupted views of the Pacific, the Del Mar Beach Colony, and the Del Mar Race Track. Four bedrooms are arranged for privacy, including a top-floor primary retreat with sweeping vistas and a freestanding soaking tub. Additional features include a 600-bottle wine wall, Labradorite countertops that shift color with the light, a spa, and a two-car garage. On race days, the energy of the finish line carries across the track. Step outside and you’re next door to The Brigantine, minutes from Del Mar Dog Beach, and directly across from the shops and galleries of Cedros Avenue. Offered for purchase and for lease, fully furnished and turnkey.
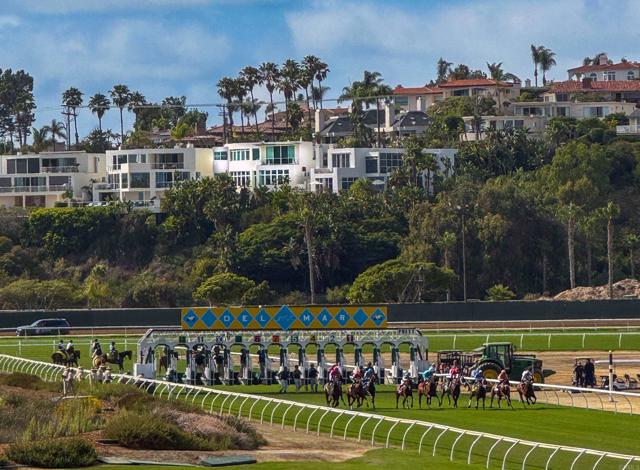
Old Santa Cruz
22700
Los Gatos
$6,800,000
3,668
5
7
Legendary Chateau Liberte' is a landmark property at the Summit of Old Santa Cruz Highway, presiding over seventy-two pristine acres of towering Redwood forests. Main residence is restored with milled Redwood from the property. The income producing multiple rental dwellings include two cottages, a magical treehouse, and a secluded Cavco cedar cabin home. There is a large swimming pool, ponds, creeks, waterfalls with an underground prolific spring fed cistern supplying water to all the houses, pool, and ponds. Multiple fruit and nut trees with ten acres or arable land for vineyards of Pinot Noir and Chardonnay grapes. There is incredible horse property potential with manicured trails encompassing all 72 acres. The Williamson Act encompasses all parcels. Two RV sites with full utility hook-ups. 5,240 feet of security fencing with a security gate. Six-tenths of a mile private paved driveway. Your own private world awaits with rolling meadows, Koi and Turtles in the 360,000 gallon pond with it's own idyllic dock. Top Los Gatos Schools. APN# 558-04-045,16 acres, SCC Cert. of Compliance included, 3 parcels total. Helicopter landing area. Only eight miles to the charming Los Gatos village. Majestic property. Lifetime opportunity for the next steward of the legendary Chateau Liberte'.

La Loma
1260
Pasadena
$6,800,000
4,539
4
5
Nestled along the tranquil shores of Johnston Lake in Pasadena's prestigious south San Rafael neighborhood, this exceptional Craftsman estate, designed by noted architect Doug Ewing, is a rare architectural statement set amid nature's splendor. The home enjoys a magical over half-acre setting framed by towering oaks & graceful sycamores. Its secluded appeal is enhanced by a private dock and separate guest house. Designed to harmonize with its environment, the residence embraces the lake and landscape from every angle. The dramatic great room, crowned by 18 ft. wood beamed ceilings & anchored by a massive boulder fireplace. Woodwork, crafted by the artsian who restored the iconic Gamble House, reflects Pasadena's most storied traditons. Everywhere there is detail, intention and artistry. Opening through expansive doors to a full patio with sweeping and glittering lake views, the space is flooded with natural light. Designed for entertaining, the open floorplan flows into the eating areas offering opportunities for hosting large parties, private affairs or a wonderful family lifestyle. The kitchen is masterfully designed with a wonderful layout for the serious cook. The informal dining area opens onto a covered patio with a full lake view. The formal dining room exudes elegance.The primary suite is set apart for privacy, featuring a spa-like bath with jetted soaking tub, dual sinks & shower. The retreat area has a romantic fireplace and French doors opening to a peaceful patio that captures the serenity of the beautiful setting. On a separate wing, there are three additonal ensuite bedroom suites. Coupled with a separate den, featuring a fireplace and access to a front terrace, the home provides inviting spaces for work and relaxation. Across a beautiful lawn is a separate guest house with its own kitchen and bath. Tucked away under a tree canopy with a backdrop of the ever changing scenes on the lake, tt offers a private santuary and a peaceful retreat for guests. A meandering walkway leads over a little bridge to the grassy area know as ' The Meadow' and the HOA pool. This home is a legacy. It stands as a testament to Pasadena's architectural heritage, the artistry of Doug Ewing and the vision of a family who dared to dream of creating this special place on the shores of a hidden lake.
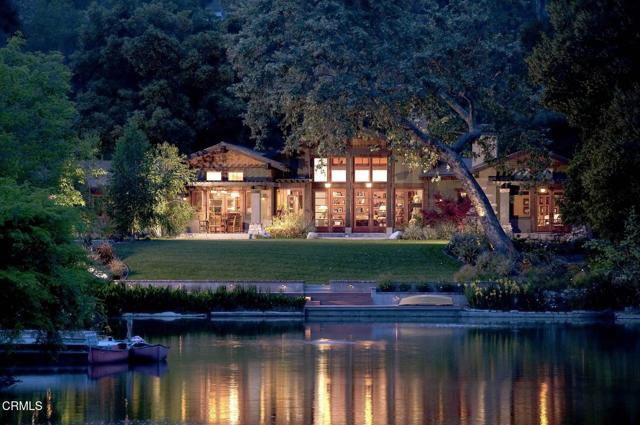
Edgewater
17007
Huntington Beach
$6,800,000
5,129
5
7
Luxury Ocean View Home with Private Dock. Discover a stunning, newly constructed ocean view home in a coastal paradise. This exquisite residence offers luxury living, serving as both a private resort and a versatile space for intimate beachfront gatherings. Step through the grand entrance and be welcomed by floor-to-ceiling glass doors that open to breathtaking views of the sea. The stylish kitchen and living room seamlessly combine elegance and practicality, making them perfect for everyday living and entertaining. The highlight is the private dock, your gateway to adventure. A sleek luxury boat awaits, ready to whisk you away to secluded coves or vibrant seaside towns. Experience leisurely cruises at sunset or thrilling water sports—your ocean playground awaits. Enjoy mornings with coffee on the terrace, where the stunning blue water feels like a dream. Introducing a rare opportunity to own a stunning first-line luxury sea view house, nestled at the Huntington Beach harbor close to Newport. This exquisite property boasts a perfect 9/10 school district, the best hospital nearby, making it an ideal choice for families and vacation homes. Key Features: Expansive Living Space: With 5 spacious bedrooms and 6 full bathrooms, this home offers a generous indoor area of 5,129 SF. Elevator Access: Enjoy the convenience of an indoor elevator, providing easy access to all levels. Premium Finishes: Experience luxury living with high-end configurations from renowned brands like RH and Toto. Private Dock: A remarkable 347SF private dock is included, capable of accommodating a 52-foot yacht, perfect for boating enthusiasts. The property includes three spacious parking areas (688 SF). Don’t miss out on this exceptional opportunity to live the luxurious coastal lifestyle.
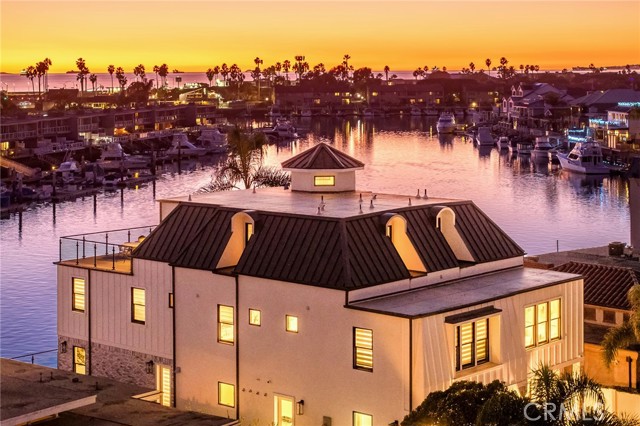
Via Carina
24
San Clemente
$6,800,000
5,263
4
6
One of the finest ocean view homes ever offered in San Clemente, this spectacular semi-custom home just underwent a multi-year reconstruction making it into the epitome of coastal luxury living. Sited within the coveted Alta area of Talega, this premier elevated corner location is exceptionally private, yet open, light and features horizon views of the Pacific and sunsets. One of only seven homes on this serene cul-de-sac, the house has been transformed with all the design elements and appointments to rival that of a new custom residence at twice this price. Walls were removed to expand the views and sightlines, lending to the atmosphere of this idyllic indoor/outdoor plan. A veritable paradise, a generous covered loggia (warmed by a fireplace) and mature gardens surround the private areas of the house and open to more terraces and an ocean view pool. Substantial and one-of-kind additions and improvements include: a private spa/gym/wellness retreat was created with an accompanying spa bath with steam shower; an expanded master suite with a sumptuous and elegant bath, dressing, and view terrace; a completely reconfigured and rebuilt kitchen with adjacent serving bar and a secondary preparatory kitchen fitted with an island as well as a custom designed and refrigerated produce and wine room; a meditation room insulated for silence (and easily converted to a golf simulator room); and a floating all-steel and stone clad staircase in the dramatic two-story entry distinguish this residence from all others. Details and appointments include new electrical and Lutron lighting systems throughout, a Generac back-up generator, custom inlaid and mosaic marble tiles, custom hand-crafted closets and built-ins throughout (including murphy beds), custom lighting+hardware+fixtures throughout, handcrafted solid hardwood floors, a Kalamazoo barbeque, and a spectacular custom metal entry door with custom designed glass insert. Truly, there are simply too many upgrades to cover in this description. Suffice to say that every inch of this home was reconsidered and redesigned to make it the ultimate contemporary version of what it could be. All of this was thoughtfully recreated in this highly desirable ocean-close location minutes from the coast’s finest amenities. For those in search of a substantial ocean view home in this award-winning community, but for whom the standard builder grade is not enough, you need look no further than here. You have found your new home.
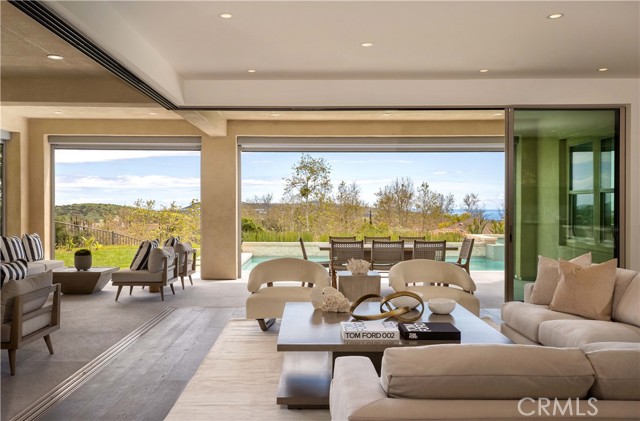
Mustang Cir
36435
Temecula
$6,800,000
1,647
3
2
1968 Cellars Winery & Distillery A landmark 20-acre winery and distillery situated close to one of the highest traffic flows road, 79S PKWY in Temecula Wine Country. The estate offers panoramic views and a distinctive microclimate with cooler mornings because of the shade of eastern mountain and abundant afternoon sunshine, creating ideal conditions for premium vineyard.(2APNs:927-170-017/18). Organically fertilizered vineyards, German-engineered production equipment, and the expertise of an in-house winemaker and master distiller have produced Wine Spectator-rated wines, including a 90-point Nebbiolo, the highest rating achieved so far and ever since 1968 when the first vineyard planted in Temecula . In 2021, Wine Spectator recognized Temecula Valley’s Top 3 Red Wines are all coming from 1968 Cellars. The modern facility supports both wine and spirit production. 1968 Cellars is the only Winery in the WC-E area, and the only fully operational, new product development-capable Distillery in the valley, producing Brandy, Gin, and Absinthe etc. 7 liquors currently. The property also offers potential for expansion to a Class V or Class VI Winery. Located directly across from Galway Downs equestrian and event venue, ever nominated for 2028 Olympic Equestrian games, benefiting from consistent visitor traffic. The estate further includes a rare 200 to 300-year-old oak grove and abundant wildlife. An adjacent 20-acre vineyard(the last 3 pictures), the source of the estate’s highest-rated wines, is also available separately (APN:927170016 not included; inquire for details).
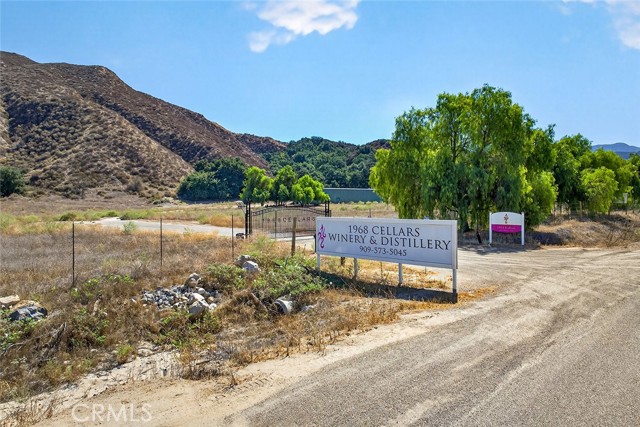
Alta Laguna
3355
Laguna Beach
$6,800,000
4,700
5
6
World” Adjacent|Modern Coastal Masterpiece|Ocean Views • Paid Solar • Rotating Living Room Platform! Located in the first position adjacent to “Top of the World,” this one-of-a-kind 2015-built architectural estate captures jaw-dropping, panoramic ocean and coastline views from nearly every angle. Behind a private gate, this nearly 1/3-acre contemporary compound blends European elegance with cutting-edge sustainability and sleek modern design. ? 2,500 sq ft oceanview terrace + lower-level spa patio & outdoor kitchen – built for indoor-outdoor California living ? Incredible rotating living room floor that turns to reveal either a 124-inch theater screen or breathtaking views ? Designer chef’s kitchen with premium Miele appliances & rich walnut cabinetry ? Luxurious primary suite with open-air shower, ceiling-fill soaking tub & dual walk-in closets ? Fully self-contained guest casita (ADU) perfect for extended family, guests, or rental income ? Paid-off solar system, oversized 3-car garage, motor court, and smart home technology ? Steps from nature preserve trails, award-winning schools, tennis & pickeball, and downtown Laguna Beach This is more than a home—it’s a private sanctuary in the sky. Experience true coastal luxury living in one of Laguna Beach’s most iconic locations.
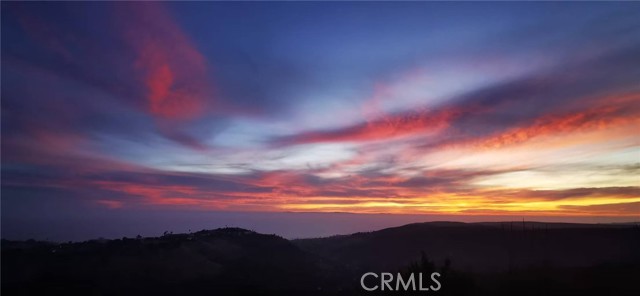
Hillcrest
111
Irvine
$6,799,888
5,956
6
5
The "Most prized home" of Turtle Rock . Unquestionably, the most unique and beautiful custom home to come of Turtle Rock, perched on its own hilltop on anexpansive flat double-lot with 270° view from mountains to ocean, This is the most desired lot in the community with a 360* of no adjacent homes, this is a standalone home with only the seldom occupied community pool behind it. This elegantly designed home has been completely remodeled with the highest quality wood,stones, wainscoting, molding, custom built-ins and the finest craftsmanship The home has 6 bedrooms, 4.5 baths, an additional bonus suite with a kitchenette and3-car garage. Soaring ceilings lead to formal living with fireplace; gourmet kitchen hosts 2 large extra large islands with custom top., designer appliances furnishesthe kitchen with Wolf, Sub-Zero, Miele appliances,combined with fine cabinetry with a walk in pantry. Family and dining room french doors open to covered patioand expansive European style garden. Downstairs includes guest bedroom, office/6th bedroom, a full bath and powder room. Upstairs boasts a resort-like mastersuite with white panel ceiling, 6' high white wainscoting and french doors gives access to the oversize balcony for you to enjoys the panoramic views and oceanbreeze. Convenience amenities include CAT6 and coax wiring throughout the house, with Surround Sound and 3-zone HVAC. Best schools, Low HOA, No Mello-Roos,This IS the house all the neighbors wish they owned and envy driving by.
