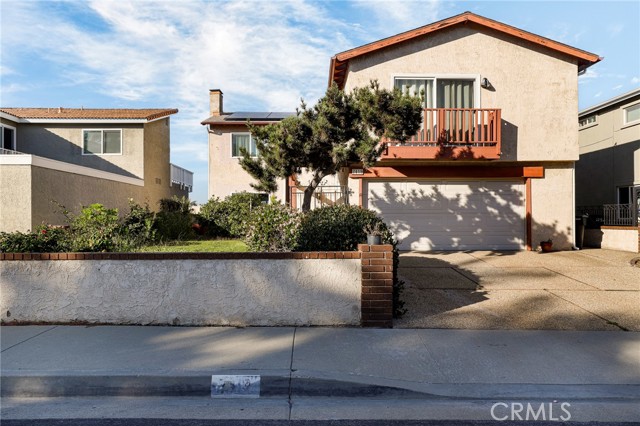Search For Homes
Form submitted successfully!
You are missing required fields.
Dynamic Error Description
There was an error processing this form.
77th
2422
Inglewood
$1,199,000
1,866
3
2
Spanish charm meets modern luxury in vibrant Morningside Park. Welcome to 2422 W 77th St, a beautifully reimagined 3-bed, 2-bath Spanish-style home where timeless architecture blends seamlessly with contemporary design. This residence offers the best of both worlds, classic LA character and a full, high-end remodel. Step inside to find a sun-filled open-concept living and dining area anchored by a statement fireplace and elegant archways. The chef's kitchen features custom cabinetry, quartz counters, stainless appliances, and a large island perfect for entertaining. The primary suite is truly a retreat, extra-spacious with a walk-in closet and a luxurious spa bath that includes a freestanding soaking tub and glass walk-in shower finished with designer tile and fixtures. Two additional bedrooms offer flexibility for family, guests, or a home office. Outside, the owners have elevated the experience even more: the backyard has been newly landscaped with pavers, creating an inviting indoor-outdoor flow ideal for gatherings. The detached 2-car garage has been upgraded with new flooring and finished walls, adding 324 sq. ft. of versatile bonus space perfect for a studio, gym, or creative retreat. Every inch of this home reflects thoughtful craftsmanship from the new roof, electrical, and plumbing to the windows, flooring, and finishes ensuring worry-free living and modern comfort. Located minutes from SoFi Stadium, Hollywood Park, The Forum, and the new Intuit Dome (Clippers Arena), this home sits at the heart of LA's most exciting transformation. Experience the warmth of Spanish style, the ease of modern living, and the energy of Inglewood's renaissance all in one remarkable home.
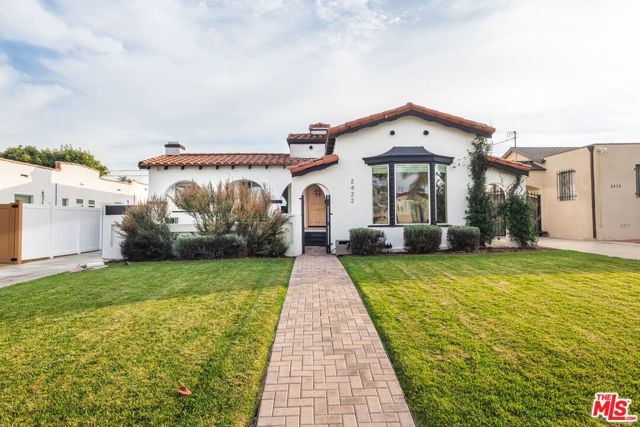
Galan
90
Rancho Mission Viejo
$1,199,000
1,549
3
2
Welcome to 90 Galan Street, a well designed retreat nestled in the heart of gated Gavilan Village in Rancho Mission Viejo. This elegant standalone home offers a perfect blend of comfort and style, featuring 3 bedrooms and 2 bathrooms and no attached walls. Designed with an open-concept layout, the living space flows seamlessly, enhanced by high ceilings and modern LED recessed lighting. Beautiful kitchen boasting white cabinetry, stainless steel appliances, gleaming granite countertops, a walk in pantry and an expansive island that doubles as a hub for casual gatherings. The adjacent dining area is large enough for a 6 person dining table and flows into the family room. Your built-in media cabinet is a focal point for the family room and can accommodate an 85" TV for those sports watching gatherings. The home is masterfully designed with privacy in mind positioning the Primary bedroom on one side of the home and the secondary bedrooms on the other side down a hallway. The primary suite is a sanctuary with beautiful chandelier and plantation shutters plus a luxurious en-suite bathroom, featuring double sinks, limestone countertops, an oversized walk-in shower, and walk-in closet. Both secondary bedrooms have overhead chandeliers as well as plantation shutters. They share the full bath with tub/shower combination, framed mirror and quartz countertops. This home is also equipped with a laundry room with upper cabinets, sink and included washer/dryer. The garage has been outfitted with epoxy floors, storage cabinetry and a whole house water softener. Step outside to enjoy the private backyard, beautifully designed with custom pavers and beautiful plants- ideal for hosting friends and family. For recreation, residents benefit from exceptional community amenities steps away at the Hacienda Club including a sparkling pool, relaxing spa, and vibrant club house with clubhouse, workout gym, card rooms and yoga studio. Residents also enjoy access to all of the amenities RMV has to offer including 2 additional 55+ pools, plus all age Amenities including putting green, firepits, bars, and more. One of the beauties of this home is that Gavilan Sendero offers the lowest rate of Mello Roos in RMV and will be significantly less than the Rienda properties. Yet, you are walking distance to the Sendero Gavilan Amenities and have access to all of the other amenities in all three villages. Experience the best of Rancho Mission Viejo living in this exquisite property.
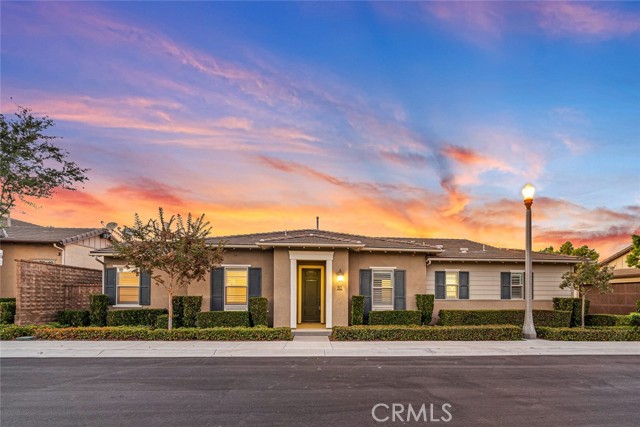
6th
1626
Long Beach
$1,199,000
1,628
3
2
Your new home in Long Beach – Modern Elegance Meets Coastal Comfort. Welcome to this beautifully remodeled single-story home where style, comfort, and functionality come together effortlessly. Featuring 3 bedrooms and 2 baths, this residence offers an inviting open floor plan that connects the kitchen, living, and family rooms — perfect for both everyday living and elegant entertaining. The modern kitchen shines with ample space, while the expansive living areas create a natural flow filled with warmth and light. Enjoy the convenience of direct garage access and a large driveway providing ample parking for family and guests. A huge attic offers incredible flexibility — ideal for extra storage or the potential to create additional living space, giving you room to grow and personalize your home. Step outside to your private sanctuary — an electric gated front driveway, large frontyard and a beautifully landscaped backyard with a charming gazebo, ideal for outdoor dining and relaxation. Additional highlights include a washer, dryer, and refrigerator, all included, plus a transferable Tesla solar system to help lower your energy costs while embracing sustainable living. Experience the best of Long Beach living in this exceptional home — where every detail has been crafted for comfort, style, and modern ease. Perfectly situated close to all that Long Beach has to offer — including Retro Row, 1/2 mi walk to the beach, the Aquarium of the Pacific, Convention Center, Shoreline Village, Belmont Shores, vibrant Downtown and so much more! — This home offers the ideal blend of convenience, community, and coastal lifestyle.
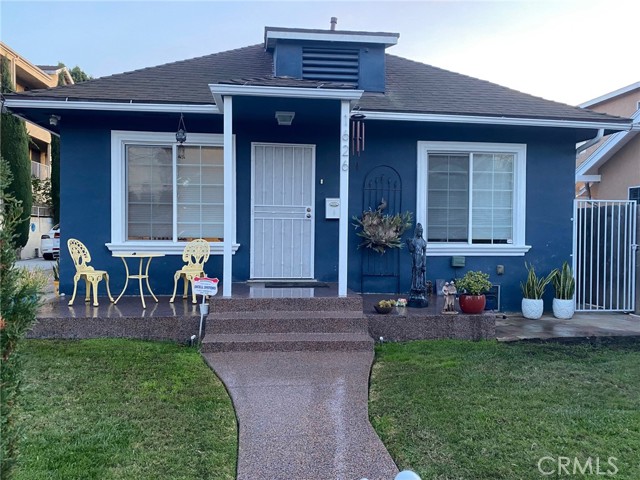
Hitch
4295
Moorpark
$1,199,000
2,456
6
3
VERY Rare Property- Incredible opportunity awaits in the charming Home Acres community, Moorpark’s BEST kept SECRET! Discover the potential of this amazing , mostly FLAT 2-acre property (YES! 81,892 square feet of LAND! ) At this price, it’s land value BUT, there is a single story, nearly 2500 sqft, 5 bedroom, 3 bath house with double attached garage too! Recent changes by the State (SB9, SB10) have opened this property to a potential development of possibly 6 more homes (buyer to verify). HUGE DEVELOPMENT Potential! Developers, Land Enthusiasts welcome! Whether you envision remodeling the existing home to suit your taste or starting anew with your dream house, the choice is yours. This is an amazing opportunity to experience authentic country living while enjoying the convenience of being just a short distance from town. Zoned for Horses and Farm animals welcome - NO HOA! Was a former Pig Farm. Don't miss out owning your own piece of paradise in unincorporated Moorpark, this opportunity to own such a huge lot in California only comes once in a lifetime. Ample space for parking of rv's, boats, and all your toys. Home Acres is a tranquil and rural neighborhood, yet is still very convenient to shopping, freeways and award-winning schools. This won't last!
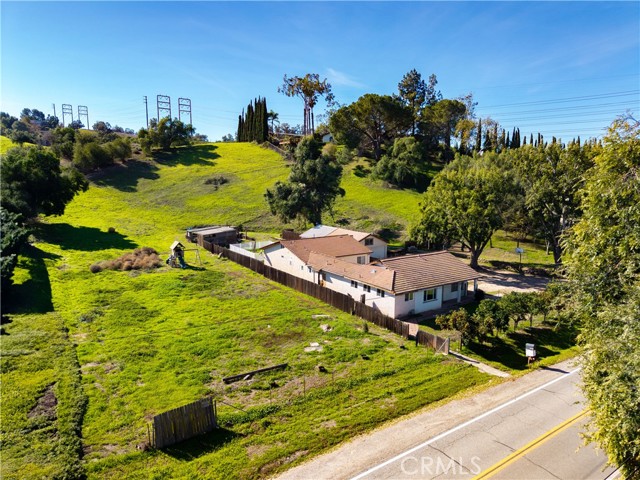
Smoke Tree
6454
Oak Park
$1,199,000
1,788
3
2
Discover this newly renovated, turnkey home in the highly sought-after Chaparral Estates community of Oak Park. Nestled on a quiet, serene street, this home offers 3 bedrooms, 2 bathrooms, and nearly 1,800 sq ft of beautifully refreshed living space surrounded by rolling hills and mountain views.Step inside to find a thoughtfully redesigned interior featuring new flooring, fresh paint inside and out, and an abundance of natural light. The updated kitchen shines with new appliances and modern finishes. A cozy wood-burning fireplace anchors the living room, creating a warm, inviting atmosphere.The primary suite features an updated bathroom while the additional bedrooms offer versatility for family, guests, or a home office. Plus enjoy a spacious dedicated laundry room with ample storage. Outside, enjoy a newly revamped backyard complete with an extended overhang for shaded outdoor living, new vinyl fencing, fresh landscaping, and a new driveway. This private yard offers tranquil mountain scenery. Major system improvements add immense value, including updated water heater, plumbing, HVAC and an electrical panel ready for EV charging. Every detail has been carefully upgraded, creating a truly move-in ready home. This home is located across from an open green hill with a neighborhood hiking trail, and surrounded by additional nearby trails. Residents also enjoy access to award-winning Blue Ribbon schools, no HOA fees, and a peaceful neighborhood setting.A rare opportunity to own a fully renovated, turnkey home in Oak Park--offering modern comfort, stunning views, and an unbeatable location.
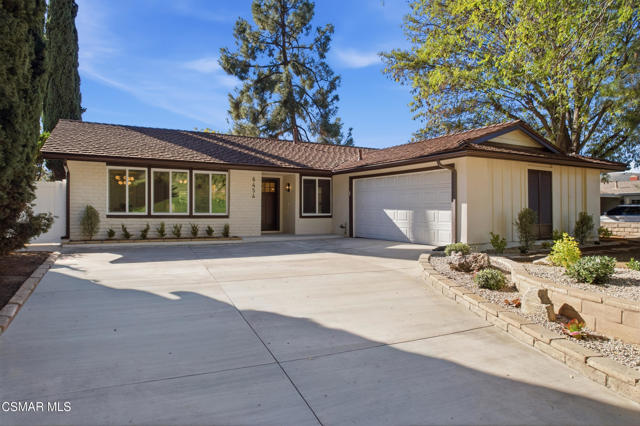
Kittridge
14835
Van Nuys
$1,199,000
1,856
5
3
Absolutely gorgeous and truly move-in ready! This property delivers charm, flexibility, and incredible value. Remodeled in 2017 and updated with stylish contemporary finishes, the main home offers 3-bedrooms and 2-bathrooms, a bright, upgraded kitchen, and an open, comfortable layout, perfect for everyday living or entertaining. The bathrooms have been redesigned with classy, modern touches, and the home includes a washer and dryer for added convenience. The property also features a detached 2-bedroom, 1-bathroom ADU (built in 2017) with its own private entrance and separate address, ideal for rental income, multigenerational living, a home office, or a creative studio. Situated on an oversized 7,796 sq. ft. lot, the yard is HUGE with endless possibilities!
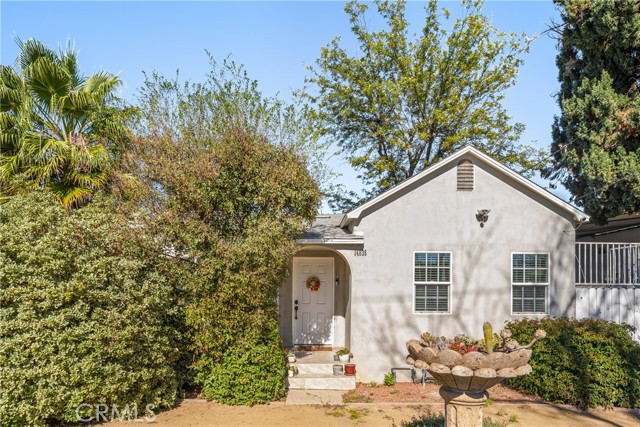
142nd
5142
Hawthorne
$1,199,000
1,660
3
2
Welcome to this charming 3-bedroom, 2-bathroom home located in the highly sought-after Wiseburn School District in Hawthorne! Situated on an extra-large lot of 6,979 sq ft, this 1,660 sq ft home offers plenty of space inside and out. Inside, the home boasts 3 nicely size bedrooms and 2 updated bathrooms, a formal living room and a cozy den, along with a primary bedroom that features its own en-suite bathroom for added privacy. Enjoy the cozy den with a sliding glass door that opens up into the oversized backyard, an entertainer's dream. The covered patio provides the perfect space for hosting parties or relaxing outdoors in style. Other key features include a detached 3-car garage and an extra-long gated driveway, perfect for those needing abundant car storage or workspace. With highly rated Wiseburn Schools and Da Vinci Charter Schools nearby, this location is perfect for families seeking top-notch education. Conveniently located near shopping, dining, and with quick freeway access, this home offers a great combination of comfort, space, and convenience. This is truly a great home at a great price—don’t miss out!
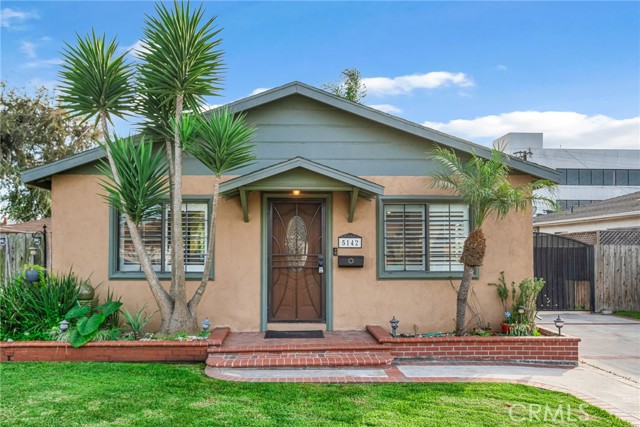
Caballo Street
372
Mountain House
$1,199,000
3,092
5
3
2AX Model facing SW, only 5 exists in this Bethany Village charming neighborhood. Located in top rated schools, walk to Bethany Elementary and just a little over a mile to Mountain House High School. Delta College is near-by. Wonderful open floor plan, lots of light & space. Bedroom and full bath in the lower level, luxurious primary BR, jacuzzi tub in master bath, huge walk-in closet. All brand new LV Flooring throughout, separate laundry room. Formal Living, Dining and Family Room, gourmet kitchen, quartz counter top with stainless steel appliances, large pantry. Ceiling LED lights. Window plantation blinds. Convenient 3-car side by side on this corner lot of 9,562 sq. ft with mature landscaping and facing Southeast on Las Brisas, Southwest on Caballo St. Just move-in and have the pride to own this beautiful home.
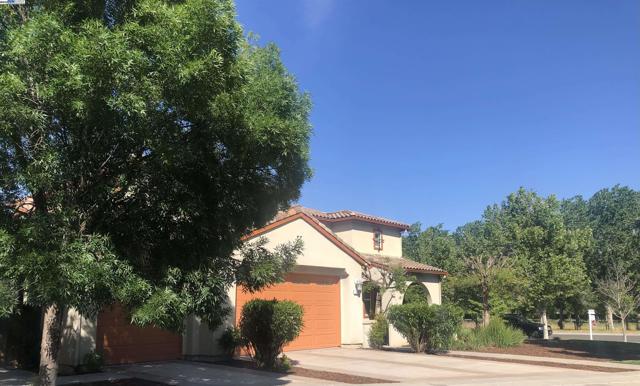
Gadget
483
San Marcos
$1,198,900
2,429
4
4
Call today to schedule a tour of this beautifully appointed Apex Residence 3! Step into a breath of fresh air with this thoughtfully designed home featuring stainless steel appliances, quartz countertops, and soft-closing shaker cabinets in the modern kitchen. The open layout and quality finishes make this residence as functional as it is stylish. Boasting a sleek contemporary exterior, this home stands out with undeniable curb appeal and is ideally situated adjacent to the future Sky View Park in the Hill District of North City. As part of a master-planned community, you'll enjoy access to private amenities, including a resort-style pool, state-of-the-art fitness center, and more. The upcoming city park will offer pickleball and tennis courts, plus ample space for children and pets to play and explore. Don’t miss the opportunity to be part of this vibrant and growing community — contact us today to make this Apex Residence 3 your new home! Apex is a new collection of single-family homes now selling at the master-planned community of The Hill District in San Marcos, CA. Homeowners will enjoy access to great future amenities, such as a recreation center, sparkling swimming pool, parks and trails. It also enjoys a great north county location close to freeways for easy commutes, local shops, eateries and entertainment. The Hill District is a master-planned community offering three brand-new collections with single-family and attached homes, now selling in San Marcos, CA.
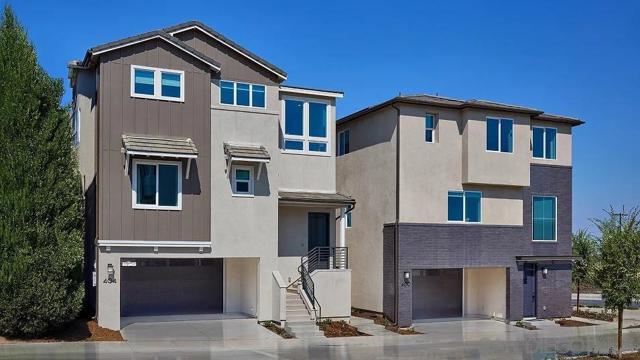
Hillside
16908
Chino Hills
$1,198,900
2,014
4
4
Exquisite Sherwood Forest location in Carbon Canyon, in the coveted Chino Hills area features stunning views and is situated on a 20,844 sqft lot! This three-story, custom home, has been updated and is ready for its new owners! Features include a custom red entry door, new kitchen and bathrooms, and a remodeled garage. The open floor plan showcases hardwood floors, crown moulding, custom door casings, wainscoting, and plantation shutters. The beautifully updated kitchen includes granite countertops, a center island with bar seating, trey ceiling, stainless steel appliances with included refrigerator, dishwasher, oven, and cooktop. The kitchen also features white cabinetry with soft close drawers. There is a 2nd breakfast bar between the kitchen and the spacious living room which offers vaulted ceilings a free-standing wood-burning stove fireplace and a large deck extends off the living room - the perfect space for relaxing, or entertaining guests! The primary bedroom includes a shiplap accent wall, gorgeous views, and built in organizers. The primary bath features a barn-door entry, dual sinks, a powder area, custom tile, and a full-size walk-in shower. There is also a main floor half bathroom for guests, as well as a laundry room with included washer and dryer. Upstairs you will find a loft area plus 2 secondary bedrooms and a bathroom with walk-in shower. The lower level apartment or guest space includes a living area plus kitchenette with brand-new stove, 1 bedroom and a full-size bathroom as well as private access to the outside. The attached, finished, Garage features vinyl flooring, wood panel ceiling with skylights, a large industrial style ceiling fan, included built-in cabinets and workbench, and the pool table is also included! The location offers a rural feel while still being close to schools, shopping, dining and more. There is also a large paved driveway, an additional carport with extra parking spaces, storage sheds, as well as decking that surrounds the home with many spaces to make your own. Ready for its next chapter, this home is the perfect place to create lasting memories. No HOA. Low tax rate. Do not miss this custom home!
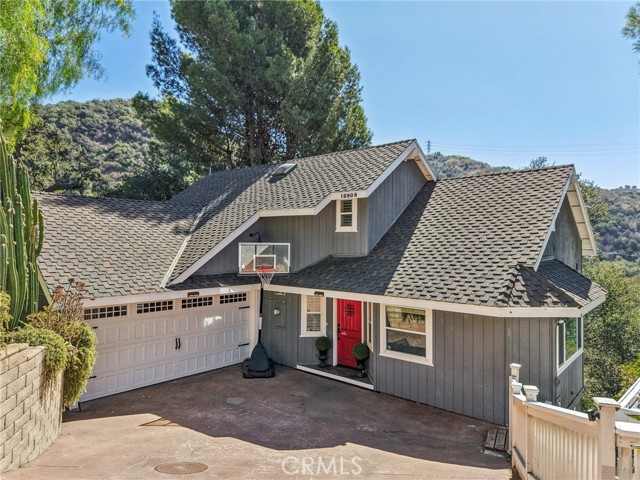
Emperor
8939
San Gabriel
$1,198,888
2,263
4
3
Location! Location! This detached townhome is located in north San Gabriel in the award-winning Temple City school district, walking distance to Emperor Elementary School, Oak Avenue Intermediate School, and Temple City High School. The majestic double doors lead to a spacious living room area with 9 foot high ceilings ceilings with crown molding. Freshly painted interior and new laminate floors (stairs & 2nd floor). One bed and one full bath located downstairs, great for the elderly. Large kitchen area with maple cabinets and granite countertops next to a spacious and cozy dining area. Stairs lead up to a 2nd floor loft/play area. 3 bedrooms and 2 additional full baths including the master suite. Master suite includes a walk-in closet, fireplace, and jacuzzi tub in the bathroom. Central air/heating. 2-car attached garage with direct access to the home's interior. Landscaped yard with a large private back yard. Guest parking area available. Welcome Home!

Kent
7633
Highland
$1,198,888
4,542
5
5
Stunning 2-story Toll Brothers home located in the private GATED community of East Highland Estates. This beauty is loaded with amenities. A must-see featuring 5 bedrooms, 4 1/2 bathrooms, 10-foot ceilings, and 8-foot doors. The HUGE master bedroom suite features a walk-in closet and French doors to a lovely balcony. The master bath boasts beautiful upgraded tile around the oversized shower, a soaking tub, double sinks, and a vanity. The gourmet kitchen is a chef's dream, which includes a large center island, beautiful dark cabinetry, granite counters, and Whirlpool Gold stainless appliances with double ovens. One of the downstairs bedrooms would make a great library or office. The backyard is lovely and features many fruit trees, including tangerines, a peach tree, a fig tree, a loquat tree, a delicious, producing champagne grape vine, and many other mature plants.
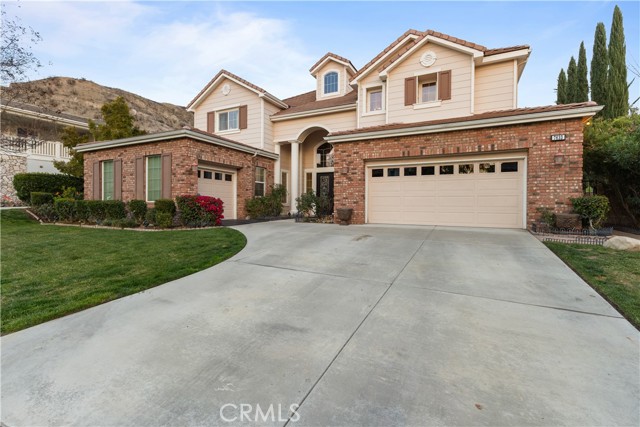
Syracuse
1098
Claremont
$1,198,888
2,004
4
2
Welcome to 1098 Syracuse Dr — a beautifully remodeled single-story home in one of Claremont’s desirable tree-lined neighborhoods. This spacious property offers modern upgrades throughout, featuring 4 bedrooms, 2 bathrooms, and an open layout designed for everyday comfort and entertaining. Step inside to find a fresh contemporary look with new wide-plank flooring, recessed lighting, and large dual-pane windows bringing in natural light throughout. The brand-new chef-style kitchen is a standout, complete with a massive island, quartz countertops and backsplash, custom wood cabinetry, and high-end stainless steel appliances including a large 8-burner range with pot filler. The open kitchen flows seamlessly to the dining area and living room, creating a warm gathering space. The primary suite is a private retreat featuring a luxury spa-inspired bathroom with floating dual vanities, matte black fixtures, a stunning walk-in shower, and a freestanding soaking tub. Additional bedrooms are generously sized with closet space ideal for family, guests, or flexible use. Enjoy Southern California living in the large backyard with mature trees, grass area, and covered patio—perfect for outdoor dining, relaxing, or play. A spacious attached 2-car garage and wide driveway provide ample parking and storage. Located minutes from Claremont Colleges, parks, shopping, dining, and top-rated schools, this move-in ready home blends comfort, design, and convenience. A rare turn-key opportunity in Claremont—don’t miss it!
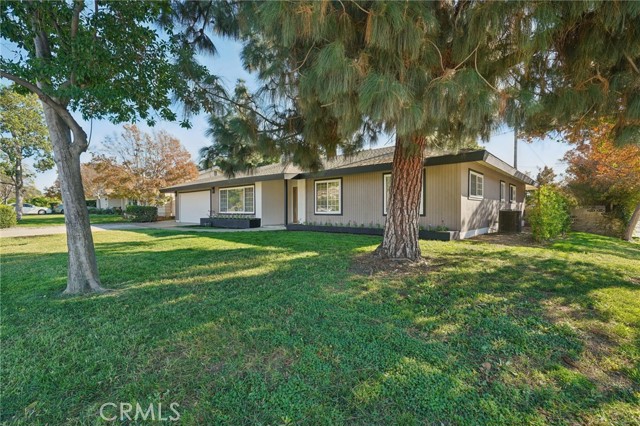
Mente Linda
745
Milpitas
$1,198,800
1,810
3
3
Attractive townhouse style home, located in a gated community of Milpitas. A beautiful spacious home with an open floor plan with hardwood floors, high ceilings and large windows drawing abundance of natural light throughout, with recessed ceiling light in every room, panel doors and fresh interior paint brings a modern style of living. Enjoy the kitchen with lots of cabinet storage and ample counter space, gas burning stove, microwave and dishwasher. The bedrooms are spacious and has good size closet space with organizers. The master bedroom is large with a private toilet room, large walk-in closet with custom organizers and his & her sinks. The indoor washer & dryer room downstairs has ample storage and can be used as an office or hobby room. A finished two car garage with new epoxy floors. HOA includes: Childrens Play areas, Clubhouse, Pool, Jacuzzi, Tennis & Basketball courts, Minutes to Great Mall, Trader Joes, Restaurants, Target, Milpitas Bart, 880 & 680
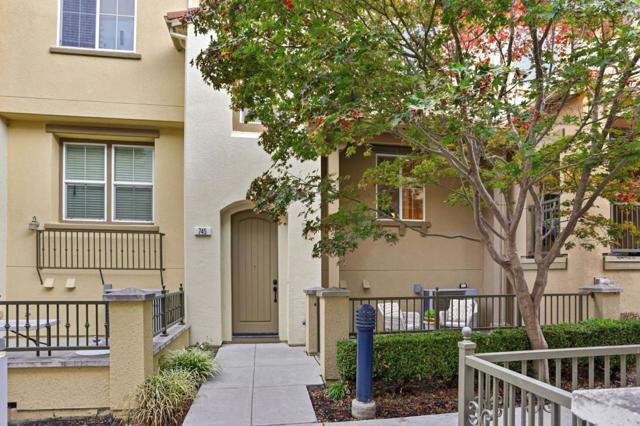
La Fonte Court
1865
Brentwood
$1,198,800
4,252
5
5
Executive Luxury Meets Private Resort Living in Montelena! Discover 1865 La Fonte Court—a stunning executive home at the end of a peaceful court in Brentwood's coveted Montelena community. Nearly 4,300 sq ft of sophisticated living space on an expansive 11,000+ sq ft lot with resort-style amenities. Inside: 5 spacious bedrooms, 4.5 baths, generous upstairs loft, and convenient upstairs laundry. Bedroom suites on both levels provide flexibility for guests, home office, or multi-generational living. Elegant French doors in the dining room create a luminous, refined entertaining space. Primary Suite Retreat: Dual walk-in closets, spa-inspired bath with soaking tub, plus a versatile bonus room—perfect for office, gym, nursery, or lounge. Safety First: Internal fire sprinkler system for exceptional protection. Your Private Oasis: Sparkling pool, jacuzzi, expansive patio, and plenty of room for gardening, entertaining, or simply relaxing. This quarter-acre lot offers endless possibilities. Move-in ready and meticulously maintained—this is Montelena living at its finest.
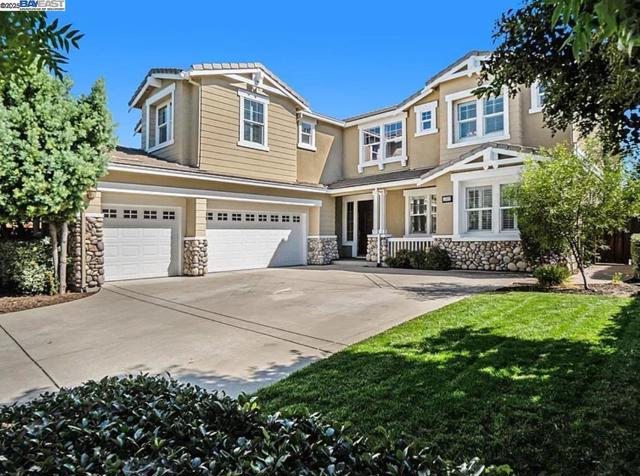
Nadine
12246
Garden Grove
$1,198,700
1,794
4
3
If you are looking for living or a vacation home in Southern California, this is the first choice to be the new owner of this estate just 2 miles away from one of the really famous places in the world, DISNEYLAND. Home has been totally upgraded, with an iron fence surrounding the front yard and RV gate. Single door entry of Cathedral home style with high ceiling and containing a bunch of designated chanticlear & lights, features 4 bedrooms, 2.5 bathrooms, huge living room and dining area. There is one bedroom and 1/2 bath for guests on the main floor; separate private kitchen with a lot of cabinets, tile and vinyl flooring throughout the house. Upstairs has 2 master bedrooms, plus all beautiful blinds & curtains on all windows & doors. The large back yard has a covered patio great for entertaining guests, with super clean and nice landscaping, 2 cars garage with a large driveway for 2 more cars and a RV that can drive through in the backyard. There is an upgraded tankless water heater. Located in the heart of Garden Grove, walking distance to Elementary & Middle School, Garden Grove Central Library, Church, Anaheim Resort, Anaheim convention Center, Great Wolf Lodge Water Park, Coastline College, Costco, Freeways 22 & 5.

Creekwood
27410
Valencia
$1,198,614
2,720
4
3
Welcome to your new home at Esprit in Valencia! Greeted by a spacious front porch, walk into this lovely Nathanson plan featuring 4 beds and 3 baths! On the first floor you have the great room, including a separate dining room, spacious living room and a gourmet kitchen featuring a large island. A bedroom with a full bathroom, walk-in pantry and a coat closet can also be found on the first floor and enjoy the outdoors in your lovely side yard complete with a California room! On the 2nd floor you will find the 3 additional bedrooms, including the primary suite which offers separate vanities, a separate tub with a large walk-in shower with seating. There is also a loft, a spacious deck , laundry room with a sink and walk in closets in all secondary bedrooms! Additional features include hardwood flooring throughout, Tesla powerwall 3, built in refrigerator, luxury appliances, upgraded countertops and more!
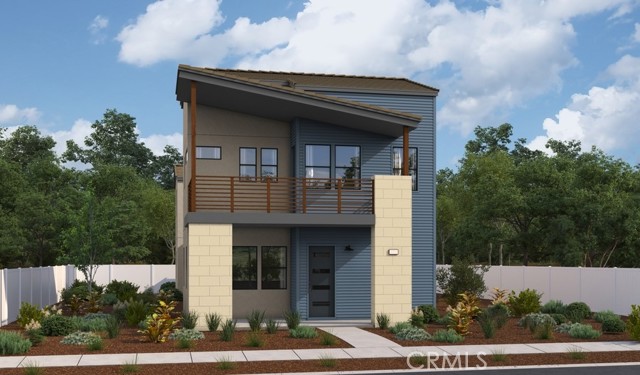
Lawton
24479
Loma Linda
$1,198,600
3,595
6
3
Spacious single-story home on 1.9 acres in the south hills of Loma Linda with PANORAMIC VIEWS of the mountains, valley, and city lights. Built in 1960 with almost 3600 square feet of living space and a total of 6 bedrooms and 3 bathrooms. Large living room and separate family room with fireplaces, kitchen with island connects to the laundry room which could double as a butler’s pantry. The main house has 4 bedrooms and 2 full bathrooms, and the attached CASITA has a large living area with a kitchenette, a three-quarter bathroom, and two bedrooms connected by retractable doors. It also has a separate entrance, water heater, and a NEW Lennox 2 Ton rooftop HVAC with ducting was installed in 2019. Main house A/C coil was replaced in 2023, and the condenser was replaced in 2024. Private driveway leads to an oversized detached 2-car garage with a finished room that would make a great studio, hobby room, or office. There is an additional detached garage with potential for a workshop or large vehicle storage. Over $60K in gas and water line replacement done in June of 2025. This home has lots of character and is ready for the next owner to update and customize!
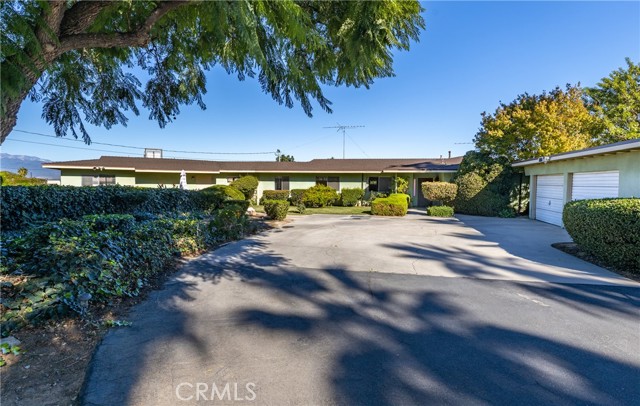
Prospect
414
Felton
$1,198,000
1,615
3
2
Welcome to the most charming home in Felton! Two turn-key homes in the sought-after Forest Lakes neighborhood. Main home consists of 3 bedrooms, 1 bathroom and has been thoughtfully remodeled throughout. Enjoy the new quartz kitchen complete sit up peninsula. Other features include LVP flooring, recessed lighting, picturesque windows, stunning bathroom remodel, primary bedroom with vaulted ceilings, one car garage and a private fenced backyard. The second unit is a detached studio that has been renovated with a new kitchen complete with granite, new cabinets, LVP flooring, recessed lighting, and a fully remodeled bathroom. New electrical throughout both units (each with their own meter). New drainage installed around the property. Plenty of parking and space for an oversized vehicle. This Felton location does not get any better - only 2 blocks from Hwy 9, walk to Henry Cowell, downtown Felton, Roaring Camp, Forest Lakes, and so much more!
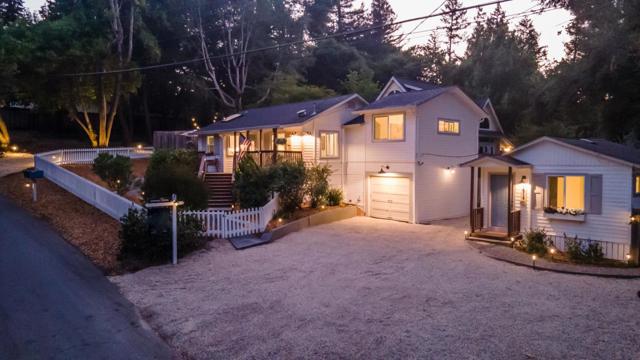
Marble Arch
586
San Jose
$1,198,000
1,894
3
3
End-unit townhome in Lancaster Gate at the base of Communications Hill. Three ensuite bedrooms with walk-in closets, including a main-level suite and two additional suites on second level. The primary with vaulted ceilings, fireplace, and private balcony. Living room with tall ceilings, dining room and abundant light, tons of windows, and French door to balcony. Kitchen includes stainless appliances, gas cooktop, granite counters, casual eating area and glass sliding door to side entrance. Double pane windows, central A/C and 2 car attached garage. Steps from the renowned Comm Hill Grand Staircase, scenic walking and biking trails, and neighborhood parks with playgrounds. The community enhances your lifestyle with a sparkling pool, relaxing spa, and low HOA fees, while its prime location provides easy access to VTA Light Rail, Caltrain, downtown San Jose, shopping, and freeways 87, 85, 280, and 101.
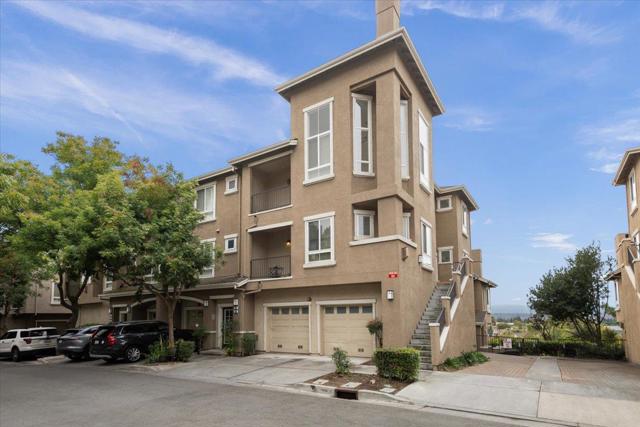
Francisco
2240
Pacifica
$1,198,000
1,126
2
2
Parisian Chic meets the Beach at this darling renovated cottage within walking distance of Pacifica's Downtown boutiques, art studios, and the best croissants in the city. Located in Pacifica's West Sharp Park neighborhood, an area known for its walkability and proximity to all the essential amenities: ocean, golf, hiking, coffee, wine tasting, & epic sunsets. This well-appointed 2-bed/2-bath home exudes charm from the moment you arrive. Cobblestone driveway, ornate chandeliers, rich hardwood floors, and a brick-walled kitchen add a refined sophistication not easily found in other homes on the market. Other signature design features include spacious bedrooms & custom closets, Chef's kitchen: Wolf range, Sub-zero refrigerator, Chef's Table/Island, clawfoot bathtub, designer sinks & fixtures, and a super flowy floor plan that makes this 1,126sf home feel open and expansive. Meticulous moss-lined pavers guide you through the dreamiest backyard space, perfect for gardening and entertaining friends & family on sunny afternoons in Pacifica. Only 15 minutes from San Francisco, SFO, & easy access to Hwy-1, 280, & 101 - the location is ideal for quick commutes & within walking distance to the ocean, hiking, golf, restaurants & cafes, and Pacifica's flourishing Downtown area.
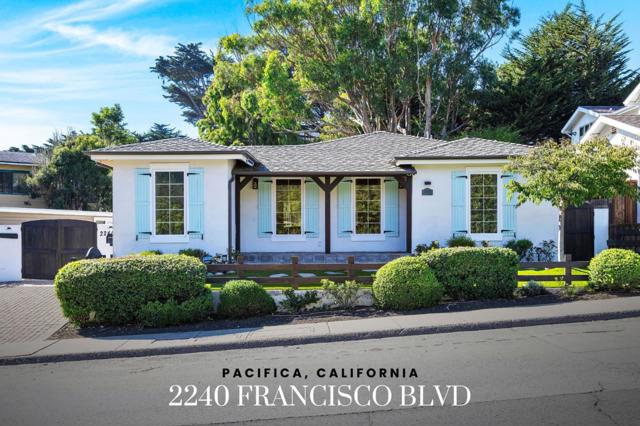
Wildwood
316
South San Francisco
$1,198,000
1,100
3
1
Welcome to this beautifully updated home in the highly desirable Brentwood neighborhood of South San Francisco! This charming 3 bedroom, 1 bath residence offers a perfect blend of comfort, style and modern convenience. From the moment you arrive, you'll appreciate the home's fresh new exterior and interior paint, creating a bright, clean and inviting atmosphere. Step inside to a thoughtfully remodeled kitchen featuring contemporary finishes, ideal for cooking, entertaining and daily living. The remodeled bathroom adds a touch of luxury with updated fixtures and tasteful design. Each room is filled with natural light, enhancing the home's warmth and appeal. A spacious two-car garage with a Tesla charging connector provides ample inside parking and storage plus the new driveway offer off street parking. Perfectly situated near shopping, parks, schools and major commute routes, this move-in-ready gem delivers convenience and quality. Don't miss this opportunity to own a beautifully refreshed home in one of South San Francisco's most sough-after neighborhoods!
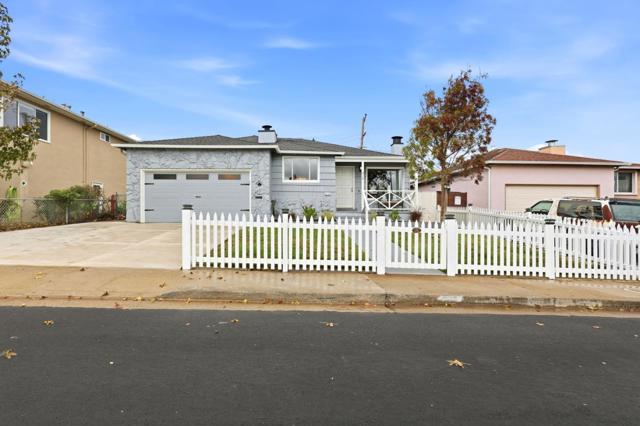
Hillbrook Pl
6020
Dublin
$1,198,000
1,719
3
4
Welcome to 6020 Hillbrook Place, a beautifully updated home in the highly sought-after Roxbury neighborhood of Dublin Ranch. This light-filled residence offers an open and functional layout with spacious living areas, vaulted ceilings, and tasteful modern upgrades throughout. The gourmet kitchen features sleek cabinetry, stainless-steel appliances, and an oversized island perfect for cooking and gathering. Enjoy brand-new carpet, fresh interior touches, and dual-pane windows that enhance comfort throughout. The private, low-maintenance backyard is ideal for entertaining or relaxing. The primary suite provides a peaceful retreat with generous closet space and a refreshed ensuite bath. Additional highlights include a fully owned Tesla 2.6 kW solar system for energy efficiency and reduced utility costs. Conveniently located near top-rated schools, parks, shopping, dining, and 580/680 freeway access, this home delivers modern living in one of Dublin’s most desirable communities!
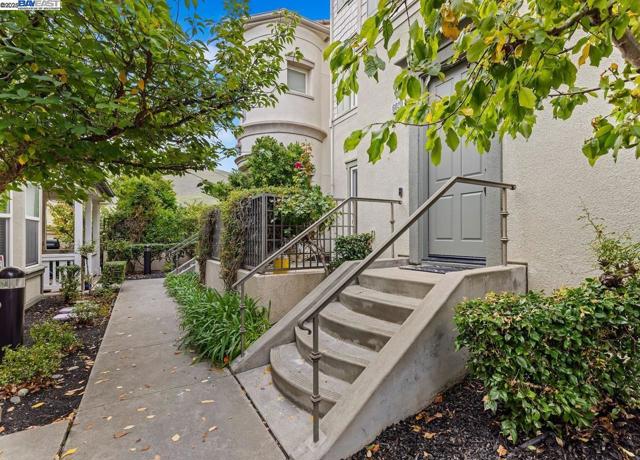
David
1321
Pacific Grove
$1,198,000
1,040
3
2
Location, location, location! Just moments from Spanish Bay and Asilomar State Beach, this updated single-story home offers the best of coastal living. Thoughtfully renovated, it blends smart functionality with clean, modern design. The kitchen, living, and dining areas feature oak hardwood floors, a cozy wood-burning fireplace, and an easy indoor-outdoor flow, ideal for relaxed everyday living or hosting friends. The kitchen has recycled concrete and glass countertops, stylish lighting, and a seamless layout that invites gathering. The home offers three comfortable bedrooms, all with oak hardwood floors and window blinds. One bedroom includes a cleverly integrated Murphy bed, perfect for guests or flexible use. Both bathrooms have been tastefully updated, including radiant-heat floors for year-round comfort. Additional amenities include solar panels, EV charger, finished garage, paver driveway, and a fully fenced backyard. With all-electric appliances that pair perfectly with the solar system, youll enjoy efficiency, savings, and sustainability. Pacific Grove is known for its highly rated schools, natural beauty, and vibrant downtown. With scenic recreation trails, parks, and beaches at your doorstep, this home offers an opportunity to enjoy the best the area has to offer.

Court
104
Foster City
$1,198,000
1,410
2
3
Supremely light and bright end-unit townhouse in the heart of Foster City! High ceilings, dual-pane windows and contemporary design beckon you inside where an open 3 bedroom, 2.5 bath floor plan showcases airy spaces and abundant light. Cozy up by the fireplace in the living room beneath soaring ceilings, which opens to a spacious private patioperfect for relaxing or watching your children play. Entertaining is a breeze with the airy kitchen opening to the formal dining room, ideal for family meals or cocktails with friends. Recently refreshed with new paint, updated flooring, new stainless appliances, a remodeled half bath, and smooth ceilings throughout. Enjoy easy indoor/outdoor flow with a second patio off the dining room. Three well-proportioned bedrooms offer comfort and tranquility, including a spacious master suite with large bathroom. Additional highlights include in-unit laundry, a two-car garage, extra storage and updates throughout. Perfect location, steps from the community pool and clubhouse and a short walk to Metro Center, CVS, Safeway, salons and restaurants. The public library, parks and recreation center are also nearby. Excellent schools: Audubon Elementary and Bowditch Middle. A fantastic place to call home!
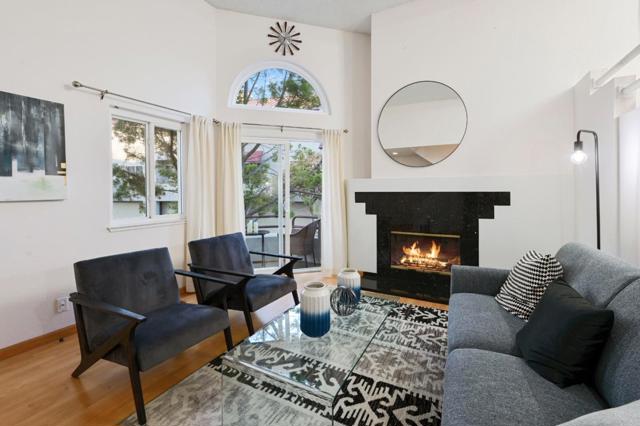
Revere
1501
Fullerton
$1,198,000
1,619
3
2
Location, Location, Location Troy High School District, 1.6 miles to Cal State Fullerton, 1.1 miles to Fullerton College. A definite one of a kind house! Outstanding features include: R.V. access, extensive brick work around the front of house, entire lot with exception of driveway is enclosed behind a brick/block wall with extensive wrought iron, home has newer drain plumbing out to the main, newer tankless water heater, water softener, water filter, copper plumbing with exception of 5' of galvanized pipe as per seller, kitchen has been remodeled with granite counter tops, dishwasher, microwave, both bathrooms have been remodeled, living room plus 1 bedroom and family room/dining area have cherry wood flooring, recessed lighting and crown molding in living room and family/dining room, kitchen flooring along with entry flooring is made of stone, stone used for flooring matches stone on fireplace, other features include ceiling fans in all 3 bedrooms, and living room, dual pane windows, huge storage shed, garage door opener, their is also a utility room to the east side of home that could serve many different purposes be sure to check this room out, there is no direct access to this room thru the house you can view this room by entering thru garage or covered patio. I have been in real estate for several years and it is not very often that I have the pleasure of listing a home that is not only unique but has so much to offer. COME TAKE A LOOK AT THIS BEAUTY YOU WONT BE DISAPPOINTED!!!
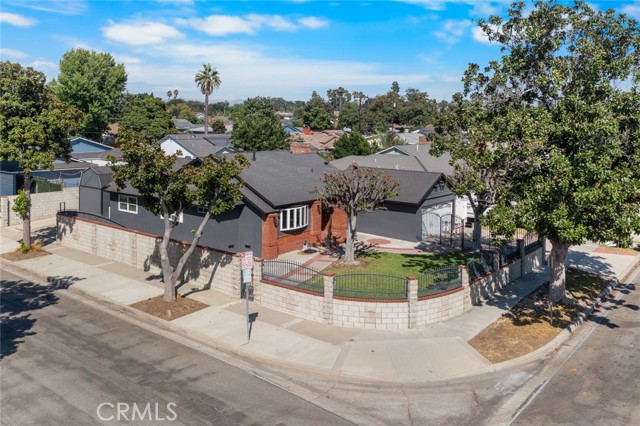
Segre
256
Santa Cruz
$1,198,000
1,520
3
3
Tucked at the end of a quiet cul-de-sac, this move-in ready Santa Cruz home blends comfort, thoughtful updates, and an enviable location near parks, trails, and beaches. The open floor plan features brand-new LVT flooring, fresh interior paint, and soaring ceilings. A wood-burning fireplace adds warmth and charm to the living room, while the kitchen offers granite counters and upgraded cabinets. All three bathrooms showcase sleek quartz surfaces, enhancing the homes modern style. Recent upgrades including a new roof, sewer lateral, one-year-old furnace, front porch, and cabinetry provide peace of mind. The spacious primary suite is joined by two additional bedrooms, each with private balconies overlooking a serene greenbelt. In addition to the main house is a versatile bonus room with an additional 200 +/- sq ft which can serve as an office, den, or guest quarters. Expansive decks with two large gathering areas create the perfect setting for BBQs, entertaining, or relaxing outdoors. The low-maintenance yard makes upkeep simple. Steps from University Terrace Park and Dog Park, with easy access to Mission Street shops, Cafe Brasil, New Leaf Market, and the farmers market, this home is also minutes from UCSC, West Cliff Drive, Natural Bridges, and world-class beaches.
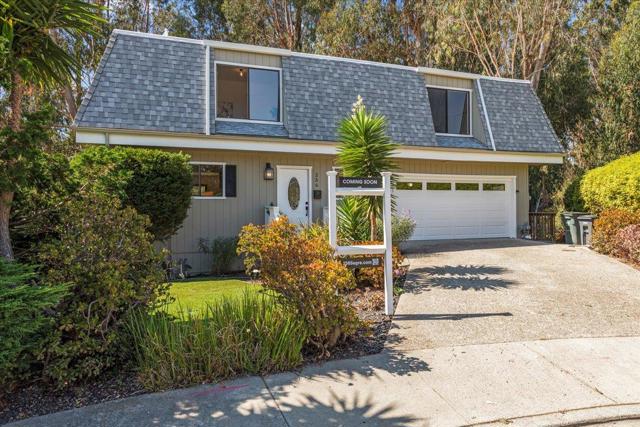
Sunnyslope
574
Pasadena
$1,198,000
1,379
3
2
Tucked away in Pasadena's highly sought-after Daisy-Villa neighborhood, this charming 3 bedroom, 2 bathroom home blends mid-century character with modern style and an exceptional indoor-outdoor lifestyle. Warm natural light fills the inviting living room, framed by a classic fireplace, hardwood floors, and large windows that overlook the lush surroundings. The adjacent dining room features stylish lighting and French-door access to the home's vibrant family room, where wood ceilings, expansive sliders, and backyard views create an ideal setting for relaxation or entertaining. The updated kitchen offers a dramatic black-on-black aesthetic with sleek cabinetry, wood countertops, contemporary fixtures, and ample workspace for the home chef. Each bedroom is thoughtfully designed, with the primary suite offering generous comfort and greenery views. The secondary rooms provide flexible options for guests, office space, or creative use. Both bathrooms are clean, functional, and well-appointed. Step outside to your private resort-style oasis--complete with a sparkling pool, multiple seating zones, pergola with bistro lighting, and mature landscaping that provides exceptional privacy. Whether hosting gatherings under the evening lights or enjoying a quiet morning by the water, this backyard is truly an extension of the home. With its character, style, and a stunning outdoor retreat, this Daisy-Villa gem offers the best of Pasadena living just moments from parks, shops, dining, and convenient commuter access.

Floribunda #302
1515
Burlingame
$1,198,000
1,617
2
2
Experience comfort, style, and convenience in this beautifully updated 2-bedroom, 2-bath top-floor condo boasting more than 1,600 square feet of living space. This bright and airy home welcomes you with abundant natural light and an inviting floor plan designed for both relaxation and entertaining. The expansive living room showcases a gas fireplace, large windows, and direct access to a private balcony, perfect for enjoying morning coffee or evening sunsets. An adjoining dining area is perfect for dinner parties and gatherings of all sorts. The updated kitchen is anchored by sleek white countertops and ample cabinetry. Just off the kitchen, a versatile family room includes a stylish wet bar, offering an ideal space for casual gatherings. The generous primary ensuite features abundant closet space and a private bath, while the spacious second bedroom and well-appointed hall bath provide comfort for family or guests. Set within a secure, well-maintained complex with a sparkling pool, this residence includes two deeded parking spaces. Perfectly situated near vibrant Burlingame Avenue shopping and dining, Washington Park, Caltrain, and all the mid-Peninsula has to offer, this is a rare opportunity to enjoy living in one of Burlingame's most desirable neighborhoods.
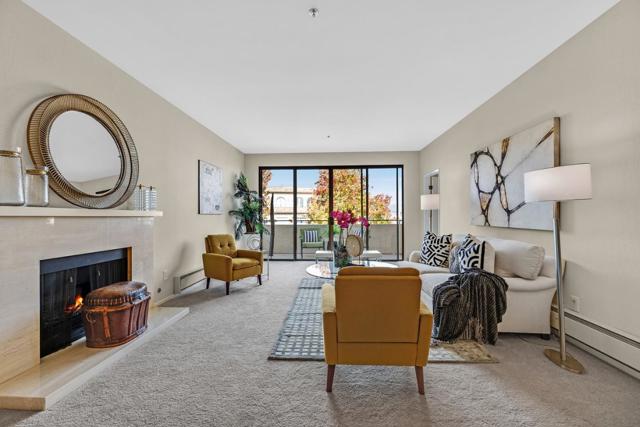
Steed
2419
Lomita
$1,198,000
2,541
3
3
Tucked away at the end of a quiet and private cul-de-sac, this charming single-family Lomita home offers the perfect canvas for a buyer ready to add their own personal touches. With little deviation from the original design, the property is brimming with potential — an ideal opportunity to remodel, refresh, and create your custom dream home in this highly desirable Lomita neighborhood. Enjoy a peaceful, low-traffic street while still being close to parks, shopping, and all the conveniences the South Bay has to offer. Whether you’re a first-time buyer looking to build sweat equity or an investor searching for your next project, this home delivers incredible value and endless possibilities. Don’t miss your chance to make this Lomita gem your own — opportunities like this don’t come along often!
