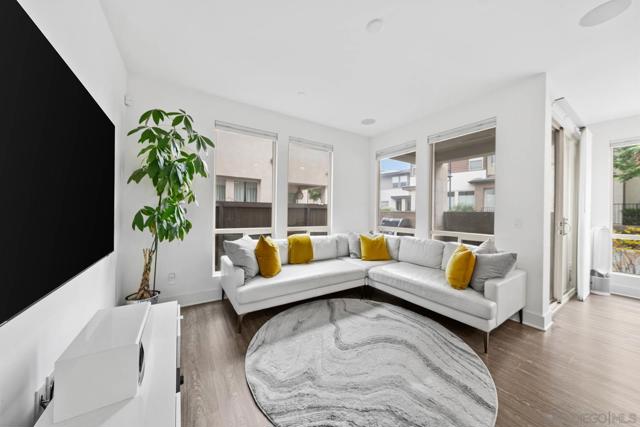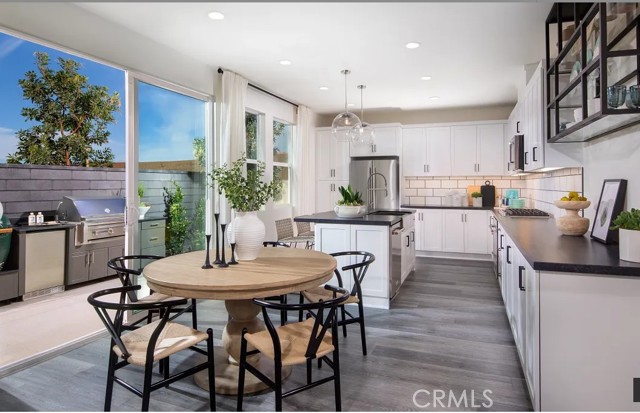Search For Homes
Form submitted successfully!
You are missing required fields.
Dynamic Error Description
There was an error processing this form.
Ross
12524
Chino
$1,198,000
2,092
5
3
Great investment property with $4620 monthly income from the 2 rentals located on the first lot. Low maintenance cost including $75/mo gardening and $136.58/mo hazard insurance. Tenant pays for water, trash and electricity. Country living at its finest with this unique ranch home that includes 3 flat usable lots totaling 30,080 sq ft. You can have it all with this amazing horse property that allows up to 5 horses. Zoning also allows for a variety of livestock or farm animals. Tucked down on a quiet street, this single-story home offers 3 separate buildings including the front house (3Br/2Ba, rent is $2750), back ADU (1Br/1Ba, living room, kitchen, rent is $1870) and a detached 2-car garage. Enjoy the convenience of public utilities already connected including electrical, water and sewage lines. In the main house, you will notice the spacious living room, tile flooring throughout the entire property, and vanities in each bathroom. The kitchen features plenty of cabinets/storage space. Continuing to make your way through the home, you’ll discover each bedroom is very generous in size and offers an ample amount of closet space. The ADU/guesthouse is the gem of the backyard. It has its own entrance and is prime for your guests, rental income, or for a separate office! House and ADU are sitting on lot 1 that is 7040 sq ft (65’x110’). Garage is sitting on lot 2 that is 12,160 sq ft (65’ x 190’). Lot 3 is 10,880 sq ft (65’ x 170’)vacant land. Awaiting you at the end of the long driveway is plenty of parking spaces for horse trailers, RVs, boats, cars and ATVs with a wide access entry. You can create your dream man cave or she-shed at the detached garage. With no HOA or Mello Roos, you'll enjoy true country living without the extra fees. Come experience the perfect blend of tranquility of a rural lifestyle in the midst of the city with all the shopping convenience! Drive by only. Do not disturb tenants. Submit offer contingent upon interior inspection.
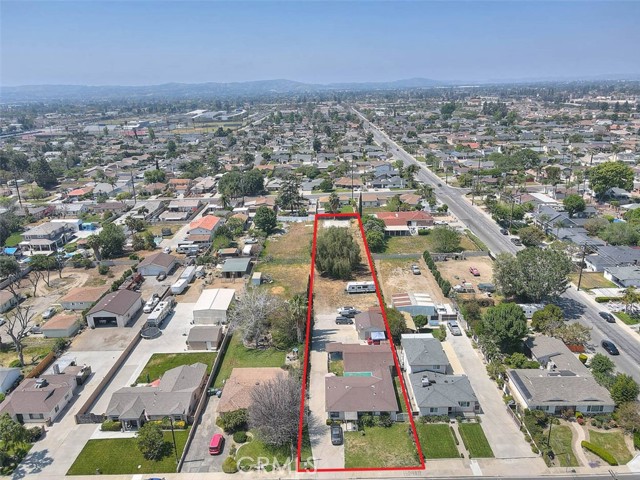
Hancock #103
964
West Hollywood
$1,198,000
1,508
2
2
Discover the Heart of West Hollywood Living! Nestled in the vibrant pulse of West Hollywood, this luxurious 2-bedroom, 2-bath condo offers an unparalleled lifestyle with its proximity to the city's finest dining, eclectic cafes, live music venues, and top-tier fitness centers. Experience the epitome of refined elegance as you enter through a formal entry, revealing an expansive open-format layout. Inside, the condo boasts polished concrete floors and bespoke lighting, complemented by floor-to-ceiling windows that flood the space with natural light and lead to a tranquil private balcony. The state-of-the-art gourmet kitchen is a culinary enthusiast's dream, featuring premium appliances that seamlessly integrate with a stylish living room adorned with a cozy fireplace. The primary suite serves as a private retreat, complete with a custom walk-in closet and a lavish en-suite bath. The versatile second bedroom is designed to function as a guest suite with a Murphy-style bed and/or a modern office space, catering to your lifestyle needs. Residents enjoy exclusive access to sophisticated amenities, including a sparkling pool, rejuvenating hot tub, fully equipped gym, and a cutting-edge media room. Additional conveniences include secure garage parking and a pet-friendly policy, ensuring both comfort and peace of mind. This unit is the epitome of convenience and elegance, perfectly situated in a coveted location to enjoy all that West Hollywood has to offer.

Longhorne
12745
Eastvale
$1,198,000
3,604
6
4
Welcome to your dream home — where luxury, functionality, and fun come together in perfect harmony! This beautifully upgraded 6-bedroom, 4-bath residence offers nearly 3,604 sq. ft. of refined living space on a generous 11,065 sq. ft. lot with RV parking. Step through the double-door entry way into a grand space featuring high ceilings and an elegant formal living and dining room adorned with marble flooring throughout the first floor. The spacious kitchen has been tastefully remodeled with a white quartz island and matching backsplash featuring gold-veined accents, built-in microwave and oven, and a walk-in pantry. The laundry room is conveniently located behind the kitchen area and adds to the home’s practicality. The inviting family room features a cozy fireplace, while the wood staircase with white risers leads to the second floor, where wood flooring continues throughout. The master bedroom offers a true retreat with access to a private deck featuring a retractable awning, dual vanities, a separate shower, whirlpool jetted tub, and a generously sized walk-in closet. There are four additional bedrooms on the second floor, as well as two bathrooms with one featuring a Jack-and-Jill layout. There is an additional bedroom with a full bath, perfect for guests or multi-generational living. Designed for entertaining and everyday enjoyment, the backyard oasis boasts an expansive covered patio with two ceiling fans, three motorized custom patio shades, block planters, and fruit trees that enhance both privacy and charm. The side yard also has enough space for RV access. A four-car garage provides ample space for vehicles, storage, or even a future ADU conversion.
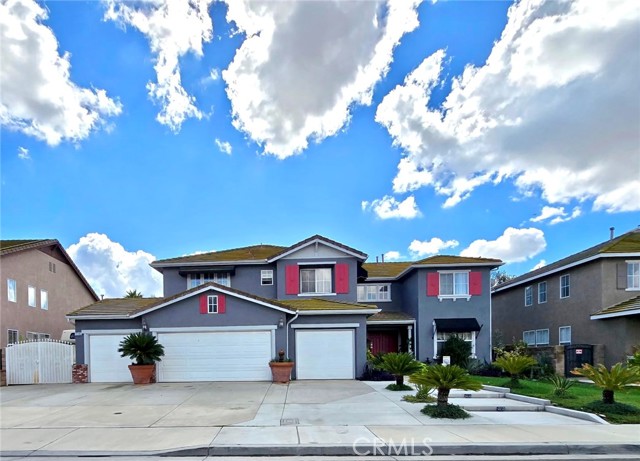
Tequestra
2495
Tustin
$1,198,000
1,772
2
3
Nestled in a secure gated community within walking distance to the renowned Tustin Ranch Golf Course, this stunning property combines modern elegance with everyday convenience. Shopping, dining, and entertainment are just moments away, making this an ideal place to call home. Step inside to find a fully renovated interior featuring luxury vinyl plank flooring, fresh interior paint, recessed lighting, and designer fixtures throughout. The chef-inspired kitchen boasts sleek quartz countertops, brand-new stainless steel appliances, and custom cabinetry. The home offers spacious bedrooms, including a luxurious primary suite with a beautifully remodeled bathroom showcasing a walk-in shower, soaking tub, and dual-sink vanity. The secondary bedroom is a private en-suite with its own fully updated bathroom—perfect for guests or extended family. Additional highlights include a dedicated laundry room and an attached garage finished with epoxy flooring and drywall for a clean, polished look. Surrounded by Award Winning Schools.
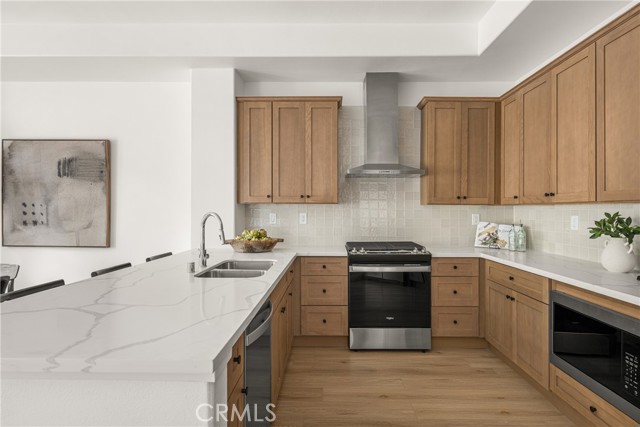
El Rey
1778
San Pedro
$1,198,000
1,176
3
2
Miraleste Knolls, 1955 - Edward H. Fickett, FAIA. Sited in the rolling hills above San Pedro, this three-bedroom, two-bath residence, designed by architect Edward Fickett, a pioneer of mid-century design, is now available for just the second time in 70 years. This well-preserved example retains all the Fickett hallmarks of the era - his signature open kitchen, angular clerestories, and an open living space grounded by a sculptural fireplace hearth. Many original architectural finishes, such as the walnut cabinetry, wood-paneled walls, and the frosted glass soffit lighting, remain beautifully intact. The living area is flanked by a continuous wall of glass, offering a view of the oversized flat yard with mature trees and an outdoor fireplace. Indoor-outdoor connections in every room create a sense of spaciousness that extends well beyond the home's boundaries, providing ample opportunities to enjoy the nearly 12,000 SF lot and the natural beauty that surrounds it. Edward Fickett became the go-to architect for California residential developers. By 1960, the Los Angeles Times estimated that he had already built more than 40,000 homes. This unspoiled mid-century gem, designed by one of the most prolific architects of the era, is situated on a quiet, tree-lined street, adjacent to the hiking trails and dramatic ocean views of Friendship Park, and located in a close-knit community with excellent schools, restaurants, and other amenities nearby.
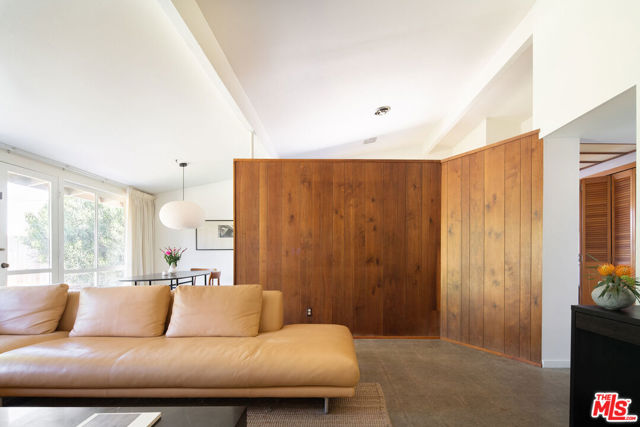
Norton
4215
Los Angeles
$1,198,000
1,448
3
2
Welcome to this beautifully remodeled 3-bedroom, 2-bathroom Spanish-style gem in the heart of Leimert Park. Step inside to find gleaming hardwood floors and a spacious, light-filled layout. The stunning open kitchen is designed for both style and function, featuring Corian countertops, new cabinets, and brand-new appliances, brand new central air and heating system. The primary suite offers a true retreat with a walk-in closet, a modern en-suite bathroom, and a sliding glass door that opens to a quaint backyard perfect for peaceful mornings or late-night relaxation. Additional highlights include a fully remodeled guest bathroom with a walk-in shower, a two-car detached garage with backyard access located off a gated alley, timeless Spanish-style details, original stain glass bay-window all blended seamlessly with modern updates. This move-in-ready home offers the perfect balance of comfort, charm, and convenience in one of Los Angeles' most beloved neighborhoods near Leimert village and the K-line on Crenshaw Blvd. This centrally located community is 20-30 minutes from the LAX airport, Hollywood, Culver City and Marina Del Rey! Here is the BEST PART!! The seller is offering assistance with a rate buydown!! Based on buyers' approval the rate maybe as low as 4.6% for approved applicants! This deal just got BETTER!! This is a MUST SEE!!

Gill
6746
Los Angeles
$1,198,000
1,859
3
4
Tucked within a gated community in the Hollywood Hills, this newer-built, modern tri-level detached home showcases sleek contemporary design and thoughtful functionality. Upon entry, you're greeted by a private bedroom suiteideal for guests or a home office. The main level features an open-concept floor plan that seamlessly connects the great room to the dining area, flowing into a chef's kitchen that opens to a charming patio yardperfect for entertaining or relaxing. The kitchen impresses with Caesarstone countertops, a large center island, wall-to-wall cabinetry, and top-of-the-line stainless steel appliances, including a built-in refrigerator. Upstairs, the primary suite offers a spacious retreat complete with an oversized stall shower, dual sinks, and a custom walk-in closet with built-ins. A secondary en-suite bedroom and a conveniently located laundry closet complete the top floor. Additional highlights include an attached two-car garage, recessed lighting throughout, engineered hardwood floors, brand new upgraded carpet in bedrooms, brand new interior paint and more. Nestled in an exclusive hillside enclave, this stylish home offers privacy and modern luxury just minutes from the best of LA living.
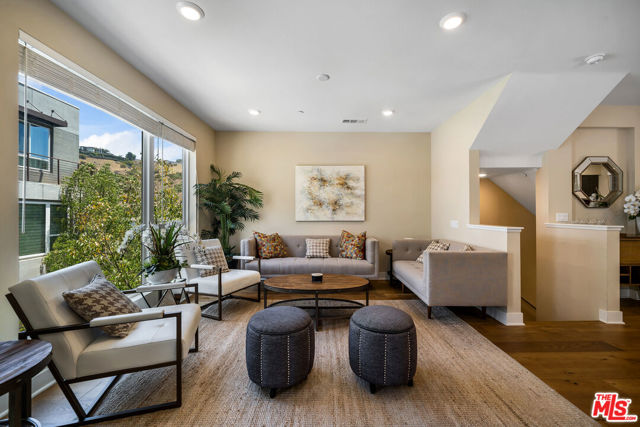
Norwood
135
San Gabriel
$1,198,000
1,484
3
2
LOCATION, LOCATION and LOCATION, Welcome to this beautifully remodeled residence features 4 bedrooms 3 baths [ 2 suites ] and 2 detached car garage located in a great neighborhood of San Gabriel, This South facing home is filled with natural light, creating a bright and inviting atmosphere. Recent updates include a newly remodeled kitchen, new bathroom, complete with elegant quartz slab countertops, new cabinets with soft close upgrade and high-end stainless steel appliances and fresh interior and exterior paint, This prime location offers walking distance to Valley Blvd, Hawaii Super Market, 99 Ranch Market, Hilton and Sheraton Hotel, It is super easy and convenient to dine, shop and work, very easy to access FWY 10, Don't miss this incredible opportunity to own a home in one of the San Gabriel Valley most sought after communities!
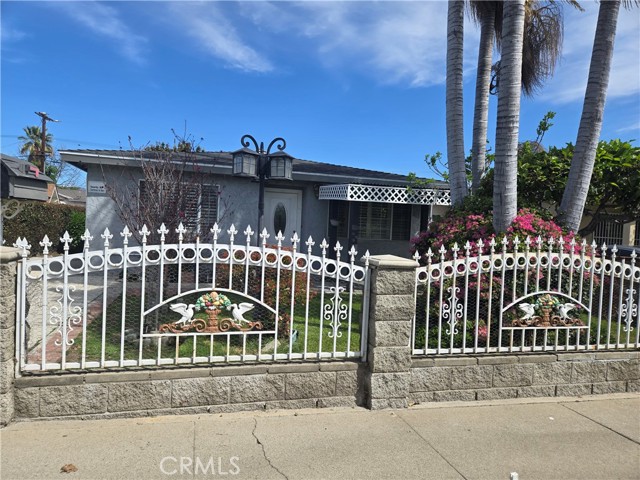
5th
10233
Inglewood
$1,198,000
2,010
4
4
Discover a rare opportunity to own a beautifully updated and fully turnkey home in one of the most desirable pockets of South Inglewood! This exceptional 4-bedroom, 4-bath residence offers over 2,010 sq ft of thoughtfully designed living space on a generous 7,451 sq ft lot, combining modern luxury with preserved architectural charm. Step inside to find all-new electrical and plumbing systems, paid-off solar panels, a fresh stucco exterior, and high-end finishes throughout. The home is bathed in natural light and features a spacious, open layout with plenty of room to entertain, live, and grow. The detached 2-car garage and long driveway offer ample parking and exciting potential for an ADU, private studio, or group living setupperfect for multigenerational living or rental income. Located just minutes from SoFi Stadium, the Intuit Dome, LAX, and the thriving South Bay Beach Cities, this property is also ideally positioned as Los Angeles prepares to host the upcoming U.S. Olympics. Whether you're a first-time buyer, investor, or looking for a multi-use home in a rapidly appreciating area, this property checks every box. This is not your average remodel. This is a home that blends comfort, style, and location with smart upgrades and long-term value. Don't miss the opportunity to write your next chapter in one of LA's most exciting communities!
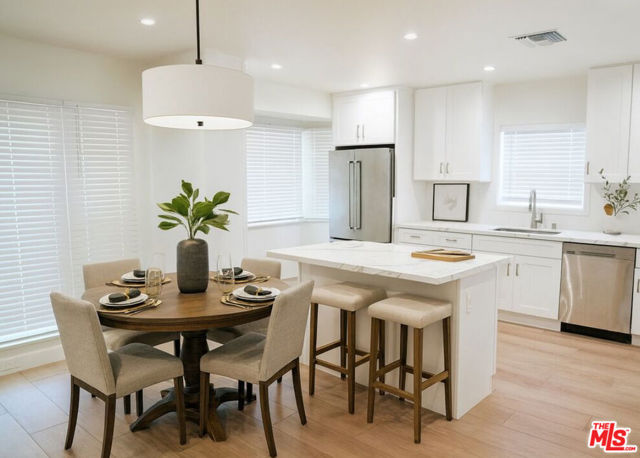
Mount Cervin
4716
San Diego
$1,198,000
1,416
4
2
Large 10,900 ft lot. House appears larger than reported. Buyer to verify Welcome to this beautifully updated home in the heart of Clairemont Mesa! Situated on a spacious 10,900 sq. ft. lot, this single-story residence offers four bedrooms, two bathrooms, and an additional bonus room, perfect for a home office, playroom, or guest space. Step inside to discover newly remodeled bathrooms and a bright, open floor plan that seamlessly blends comfort and functionality. The home also features a one-car garage and ample outdoor space, providing endless possibilities for gardening, entertaining, or expansion. Located in a highly desirable neighborhood, this home is just minutes from shopping, dining, parks, and top-rated schools, with easy access to major freeways. Don’t miss this incredible opportunity to own a charming and updated home in one of San Diego’s most sought-after communities
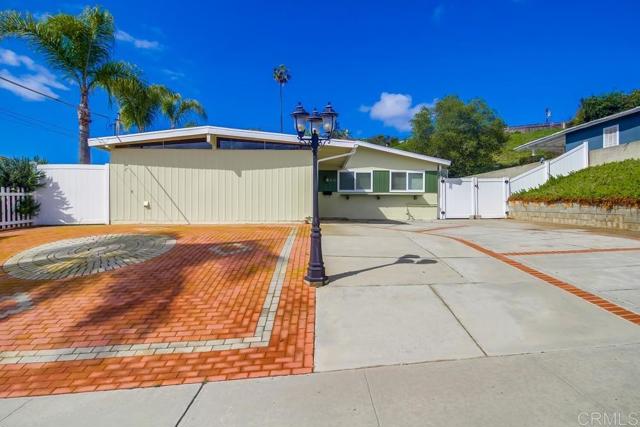
Nighthawk
5056
Oceanside
$1,198,000
1,950
3
3
Welcome to your dream home in the special gated community of Ocean Hills in Oceanside! This beautifully maintained 3-bedroom, 2.5-bath home offers views, views, views with stunning open vistas and a peek of the ocean in the distance — the perfect backdrop for everyday living or entertaining with sunset evenings. Enjoy the ultimate in location, location, location, nestled on a quiet cul-de-sac just minutes from the beach, shopping, dining, and top-rated schools. The home features an open floor plan filled with natural light, flowing seamlessly to a spacious walk-out deck and an expansive, flat backyard — ideal for a future pool or lush garden retreat. Inside, you’ll find updated bathrooms with modern finishes, warm, inviting tones throughout, and a cozy yet stylish vibe that feels like home the moment you walk in. The spacious 2-car garage, ample storage, and thoughtfully designed layout add to the comfort and convenience of this exceptional property. Don’t miss this rare opportunity to own in one of Oceanside’s most desirable communities!
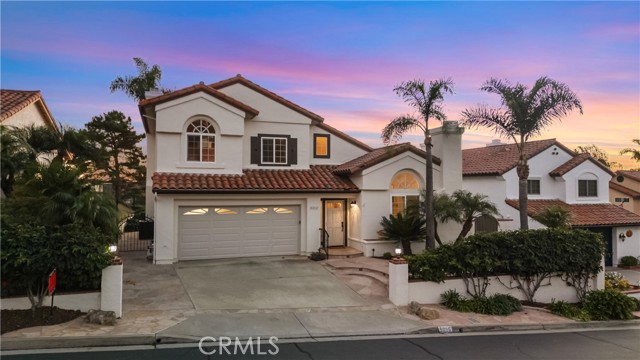
Fairview
121
Inglewood
$1,198,000
1,507
3
2
Welcome to this beautiful Spanish-style home that perfectly blends timeless character with modern updates. This inviting 3-bedroom, 2-bathroom residence showcases rich hardwood floors and elegant architectural details throughout, offering both warmth and sophistication. Set on a spacious 6,000 sq. ft. lot, the property includes approximately 2,500 sq. ft. of flat, buildable land ideal for adding an ADU, a sparkling in-ground pool, or your dream outdoor retreat. The large master bedroom is a true sanctuary, featuring his-and-hers closets, a cozy fireplace. The family room offers another charming fireplace and French doors that open to the serene backyard, creating a seamless indoor-outdoor flow for entertaining or everyday living. At the heart of the home lies a beautiful modern kitchen with granite countertops, a stylish glass tile backsplash, and a central island perfect for meal prep or casual dining. A bright **breakfast nook** invites morning light and creates the perfect space to enjoy your coffee while overlooking the yard. The living room is filled with natural light, highlighting the home’s inviting ambiance and stunning Spanish character. Step outside to the covered entertaining patio, complete with a built-in outdoor kitchen, ideal for weekend barbecues or hosting guests year-round. This property offers exceptional potential and flexibility—whether you dream of expanding, adding an ADU, or simply enjoying the open outdoor space. With its combination of charm, comfort, and opportunity, this Spanish-style gem truly has it all. Don’t miss your chance to own this one-of-a-kind home that effortlessly balances classic design and modern living. Welcome home!
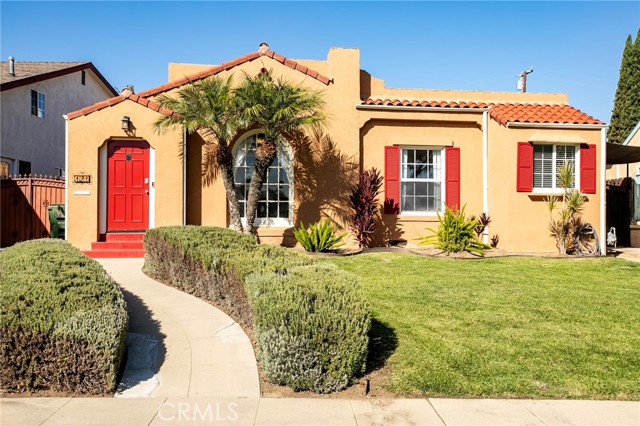
El Paseo, #1717
72233
Palm Desert
$1,198,000
2,372
3
4
Polished and sophisticated, this 3-bedroom, 3.5-bath Sandpiper residence showcases the best of classic mid-century living, featuring beautifully reimagined spaces and high-end upgrades throughout. This 2,372-square-foot home offers soaring ceilings, dual-pane windows and sliders with remote-controlled roller shades, and a fluid integration of indoor and outdoor spaces--all positioned for maximum sun exposure. The poolside patio overlooks the lush greenbelt and sparkling pool, creating a true resort atmosphere.The fully renovated kitchen is an entertainer's dream, with custom cabinetry, stone countertops, two expansive islands, and custom lighting, including a circular recessed dome with integrated lighting, creating a stunning focal point. Three refrigerators--including a beverage refrigerator and a dedicated wine refrigerator--complement high-end appliances such as a Wolf range and oven and a Fisher & Paykel dishwasher. A built-in desk adds convenience and functionality for work or organization.Two primary suites and a flexible guest suite all include en-suite baths, providing privacy as well as generous closet space. Just off the living room is an additional powder room that is seldom seen in Sandpiper. The main primary bedroom and the living room feature fireplaces-- the living room's fireplace features a striking linear rock design that gently illuminates the seating area. The primary bedroom's fireplace has a traditional mantel of luxurious stone.The living room and two bedrooms surround a private outdoor patio with stellar mountain views. This secluded entertaining space offers a gas fire pit, two overhead heaters, and a retractable motorized awning--all oriented toward sweeping mountain vistas.Additional features include 26 owned solar panels, a wired sound system in the living room and kitchen extending to the primary bedroom suite, a whole-home water filtration system, and a two-car garage adjacent to the unit with epoxy-coated flooring and a 220-volt outlet for EV charging.The outside entry area is extensively landscaped with additional walkways and specially designed touches unique to this corner lot, creating an outdoor entry space unlike any other in Sandpiper.Located in the exclusive Circle 17 enclave--just 10 homes surrounding this intimate pool--this residence blends timeless mid-century design with luxurious modern comforts, minutes from El Paseo shopping and dining, art museums, hiking trails, and everyday conveniences.
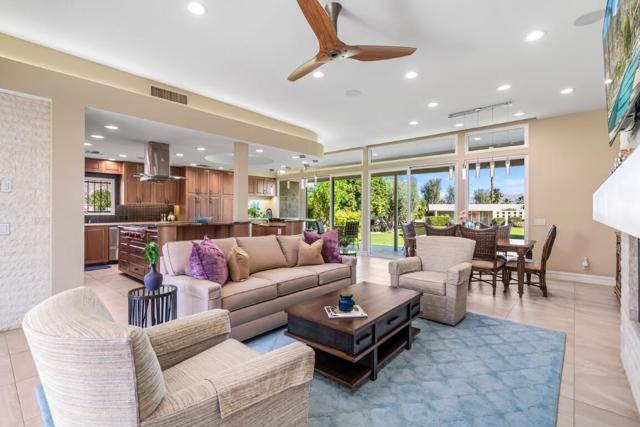
Park #1
1945
San Jose
$1,198,000
1,554
4
3
Welcome to this Brand-New construction offering PUD ownership in a boutique three-unit community! Starting at $1,198,000! This stunning three-story townhouse features 4 spacious bedrooms and 3 full baths, including a main-level bedroom and bathroom ideal for guests, in-laws or rental use. The open-concept kitchen showcases premium finishes, light-toned cabinetry and light wood floors that create a bright and inviting ambiance. Enjoy the convenience of a side-by-side two-car attached garage, abundant natural light throughout the thoughtfully designed layout, and a low-maintenance backyard perfect for effortless outdoor enjoyment. The top floor includes a private primary suite and two additional bedrooms, offering ample space for comfortable living. Situated in a prime central San Jose neighborhood, you're just steps from Bill's Cafe and minutes from Westfield Valley Fair, Santana Row, the Rose Garden, and major commute routes (101, 280, 880, 87), with quick access to SJC airport. Move-in ready! Experience the comfort, quality, and convenience of modern living in one of San Jose's most desirable locations!!
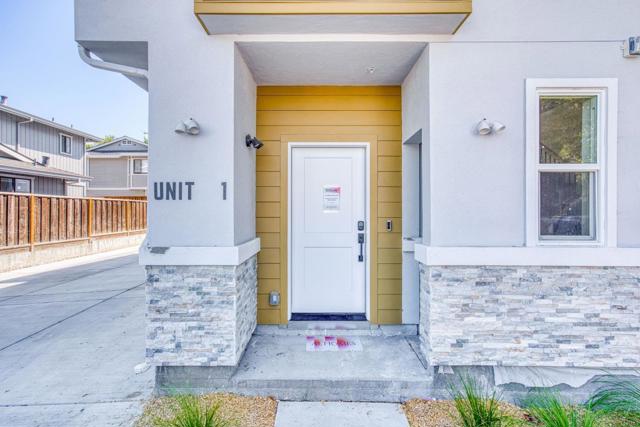
LOARA
1413
Anaheim
$1,198,000
1,986
3
3
Stunning Fully Remodeled Home in the Heart of Anaheim! Welcome to 1413 S Loara, a beautifully reimagined single-story residence offering modern style, quality upgrades, and incredible curb appeal. Freshly completed with a full interior remodel and new exterior paint, this home feels brand-new from the moment you arrive. Step inside to an open and inviting floor plan filled with natural light. The gorgeous brand-new kitchen features quartz countertops, white oak cabinetry, and sleek finishes—perfect for cooking, entertaining, and everyday living. Thoughtful updates continue throughout the home, including all new flooring, updated bathrooms, designer fixtures, and a modern color palette. Enjoy spacious bedrooms, refreshed living spaces, and a seamless indoor-outdoor flow ideal for Southern California living. A standout feature of this home is the oversized den, ideal for gatherings, movie nights, or a multifunctional living space. It comes complete with a wet bar and mini fridge, making it the perfect hub for entertaining. Located in a desirable Anaheim neighborhood close to shopping, dining, freeways, parks, and world-famous attractions, this home delivers both comfort and convenience. Move-in ready, beautifully upgraded, and waiting for its new owner.
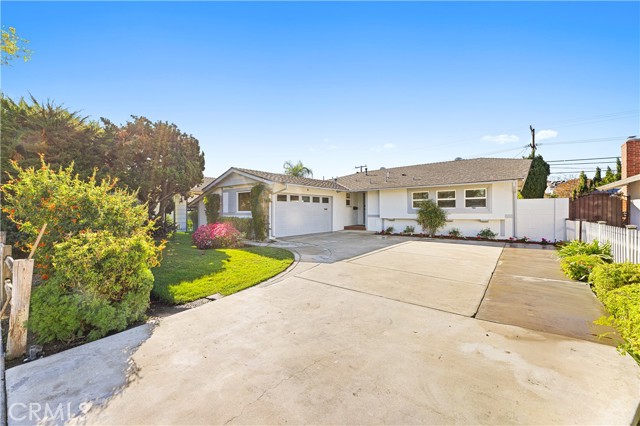
Oak
178
Walnut Creek
$1,198,000
2,250
4
4
NEW CONSTRUCTION AND MOVE IN READY! Discover modern living in this stunning brand-new corner-unit townhome by award-winning builder Summer Hill Homes, located in the vibrant OAK GROVE community of Walnut Creek. This spacious 4-bedroom + office, 3.5-bathroom home offers 2,250 sq ft of open-concept design, perfect for entertaining and everyday living. Thoughtful features include high ceilings, recessed lighting throughout (including all bedrooms), sleek white cabinetry, Bosch appliances, a gourmet kitchen with a large island, and expansive walk-in closets and premium flooring and countertops. OAK GROVE offers incredible amenities including a large community park, two courtyards with outdoor dining and BBQ areas, a dog park, and guest parking. Ideally located just steps from BART, dining, gyms, and trails, with easy access to downtown Walnut Creek, HWY 680 & 24, and excellent schools. Don't miss your chance to own at Oak Grove where location, lifestyle, and luxury meet. The Solar system can either be leased or purchased.
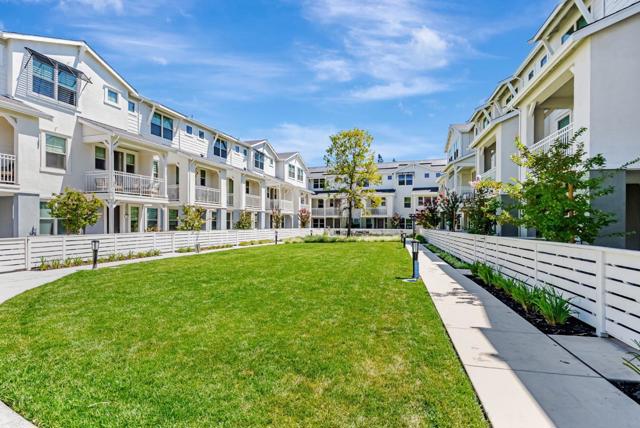
Via Umbroso
638
San Clemente
$1,198,000
1,216
2
2
A truly exceptional opportunity is this meticulously enhanced, single-level residence, with panoramic ocean, sunset and Catalina Island views. This property represents a rare offering of coastal sophistication and tranquility. Showcasing a synthesis of style and comfort throughout, at the heart of the home, is a commanding great room that encompasses a updated chef’s kitchen with granite countertops and upgraded appliances, a spacious and inviting dining area and a grand living room, all designed to capture breathtaking, sit-down ocean vistas. The primary suite provides a private sanctuary with its own gorgeous ocean and Catalina views, is generously proportioned and features a luxurious upgraded, spa-inspired ensuite adorned with a dual sink granite vanity and great natural light. An ample walk-in closet completes the primary suite. The guest bedroom has great space and light, and the guest bath also has that spa-inspired touch with warm granite counters. The interiors open graciously to a private, expansive wraparound rear yard creating seamless indoor-outdoor living. Here, the meticulously landscaped grounds and custom clear acrylic fencing provide a serene backdrop for the shimmering Pacific Ocean and the majestic outline of Catalina Island resting beyond the hills. Exquisite exterior details begin at the gated courtyard entry, featuring elegant flagstone and bullnosed brickwork, providing a charming yet secure welcome. The property is completed by a two-car-attached garage, fitted with custom rollup doors. Thoughtful design is evident in the excellent abundance of storage including closet spaces and custom storage solutions integrated throughout the home. Located in the "Spanish village by the sea," this residence offers access to the quintessential southern California lifestyle. The property is mere minutes from San Clemente’s finest beaches, renowned for their world-class surfing and pristine sands, as well as the historic pier. The surrounding area boasts award-winning schools, lush parks, exceptional golf courses, and a vibrant downtown area featuring unique shopping and dining experiences. Situated within the desirable Villagio community, residents benefit from no Mello Roos and low HOA dues, enhancing the overall value proposition of this exceptional home. This exquisite property, where pride of ownership is evident, is an absolute must-see for discerning single-level, ocean-view buyers seeking an unparalleled coastal retreat. Welcome home.
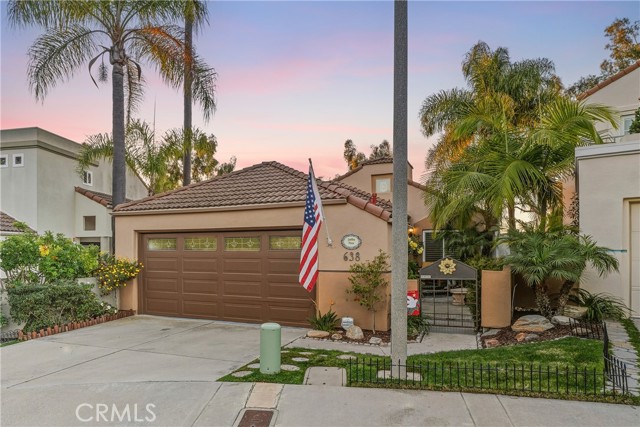
Thunderbird
26621
Lake Arrowhead
$1,198,000
2,761
4
4
What is a "Prow-Style" home? Think of the front of a large boat or ship with an impressive "bow", if you will. The "Prow-Style" homes with their "wall of glass" represent the most popular architectural style of home in Lake Arrowhead. Most of the "Prow Style" homes were built by a renowned local builder in the 1960's-1970's. This particular "Prow" is a true gem offering modern comfort with timeless rustic charm. With 3 bedrooms, 4 baths, a den & a separate loft open style family room, it offers breathtaking panoramic views of the golf course and would work wonderfully as a full-time residence, vacation home, or short-term rental. The home features 3 spacious bedroom suites, one on the main level, and each with an attached bath for exceptional privacy. The lower-level primary suite offers a spa-like retreat with a soaking tub, fireplace, dual vanities, and direct access to the outdoor spa—perfect for peaceful relaxation. A unique bunkroom suite sleeps up to six. The expansive upstairs loft is currently the perfect family/game room although it could double as a bedroom, too, offering flexibility for your lifestyle needs. The main level showcases cathedral ceilings and a “great room” open floor plan that fills the living space with natural light and frames the long-range mountain and golf course views. The living room features a beautiful stone fireplace, enhancing the home’s warm mountain ambiance. The chef’s kitchen includes gorgeous granite slab countertops, high-end stainless steel appliances, a wine refrigerator, a breakfast bar, and a walk-in pantry. It’s designed for both entertaining and everyday convenience. Outdoor living shines with the wraparound deck, offering multiple areas to dine, relax, and take in the scenic surroundings. The current sellers made recent improvements including a newly added air conditioning system, new chandeliers in the living room and pool/game room, new carpet, and new blinds. The entire home underwent a massive renovation with the previous owner, including a newly redesigned kitchen and remodeled baths. Located in Lake Arrowhead, this home includes valuable lake rights, granting access to private Lake Arrowhead for boating, paddleboarding, kayaking, waterskiing, wakeboarding, sailing, and year-round alpine recreation. Beautifully updated throughout and thoughtfully designed, this home blends comfort, luxury, and nature in perfect harmony. Schedule your private showing today and experience mountain living at its finest.
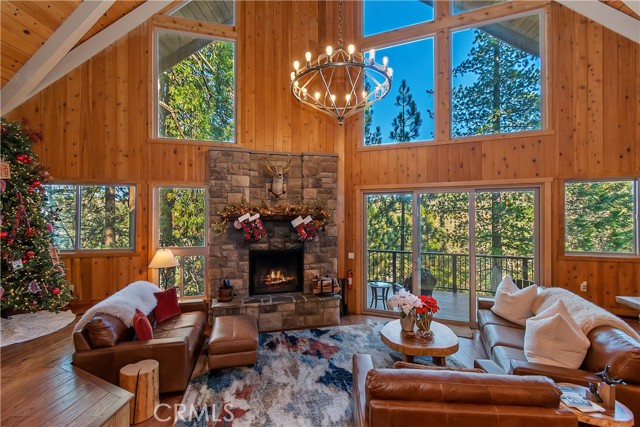
San Joaquin Pl
35
Novato
$1,198,000
1,954
4
3
Welcome to 35 San Joaquin Place, tucked away on a quiet cul-de-sac in Novato’s desirable Pleasant Valley neighborhood. Set against a serene nature preserve with no homes directly behind or across the street, this home offers a rare sense of privacy along with peaceful hillside views, nearby walking trails, and the occasional visit from local wildlife. Refreshed in 2025, the interior feels light and inviting with luxury vinyl flooring throughout, fresh interior and exterior paint, and a modern kitchen featuring quartz countertops and stainless steel appliances. The primary bathroom has been updated for comfort and function, while a spacious fourth bedroom filled with natural light from bay windows and skylights includes its own en-suite bath and private entrance—ideal for guests or extended living. Conveniently located near neighborhood parks, schools, shopping, and open space, with a two-car garage and ample street parking.
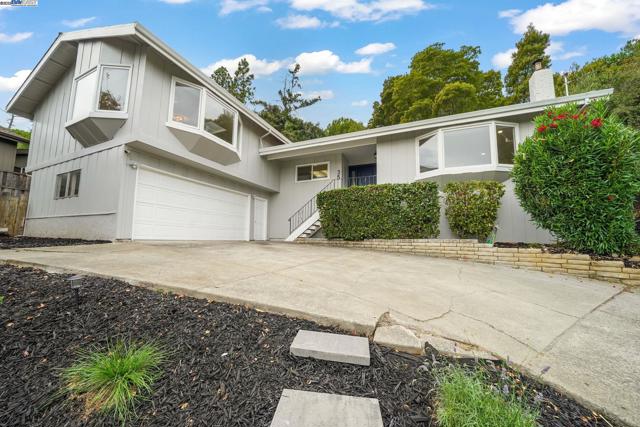
Leedham
519
Arroyo Grande
$1,197,500
1,873
3
2
Welcome to 519 Leedham Place, a beautifully designed single-story home in the sought-after Creekstone at the Village neighborhood, just a short walk to the restaurants, shops, and entertainment in the Village of Arroyo Grande. This 1,873 square foot home features 3 bedrooms and 2 bathrooms with an open-concept layout that seamlessly connects the kitchen, great room, and dining area. The flexible floor plan includes a large separate living room that can serve as a formal space, home office, or be converted to a 4th bedroom per the builder's original floor plan option. The gourmet kitchen includes a large island with sink, quartz countertops, and a spacious pantry. The primary suite offers an en suite bathroom with separate soaking tub and shower, double sink vanities, and a generous walk-in closet. Two additional bedrooms and a second full bathroom complete the interior living space. Additional features include durable wood flooring throughout, recessed lighting, a dedicated laundry room with storage cabinets, tankless water heater, and an attached two-car garage. The low-maintenance backyard features synthetic turf and a paver patio. This like-new home offers single-story living in a prime Arroyo Grande location.
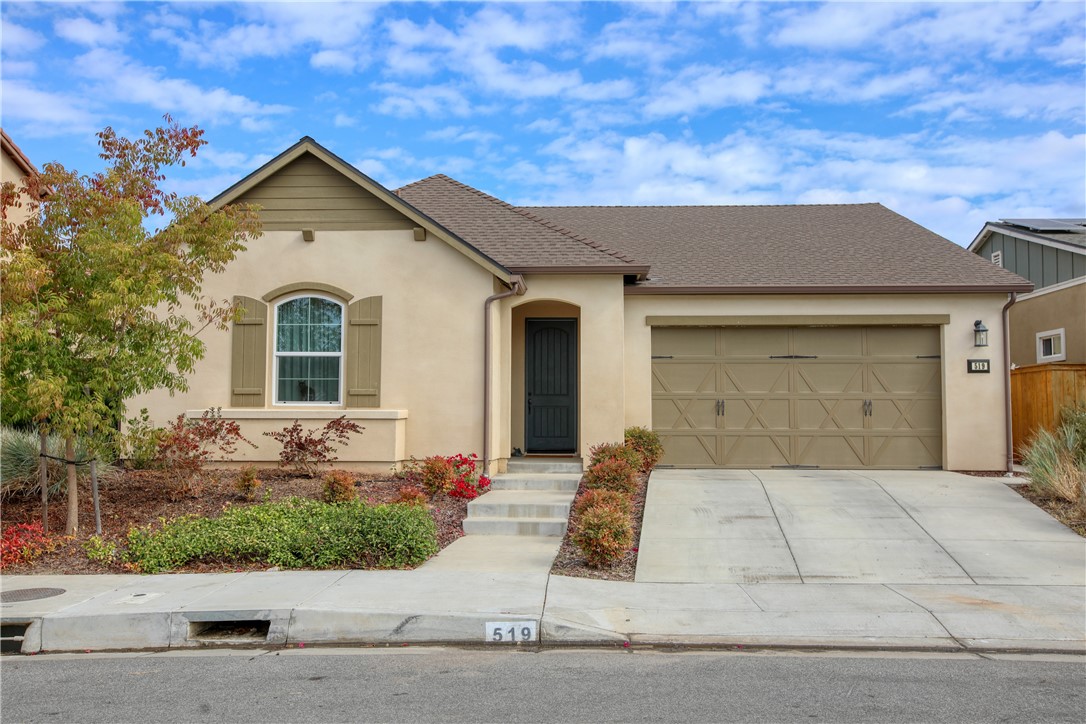
Gobind Blvd
349
Mountain House
$1,197,244
2,992
5
4
Plan 3 features an open floor plan with covered patio, spacious den and loft, quartz kitchen countertops, white cabinetry, stainless steel Whirlpool appliances and luxury vinyl plank flooring. This beautiful home will be ready in late summer 2025. *Photos are of model home, not actual home*
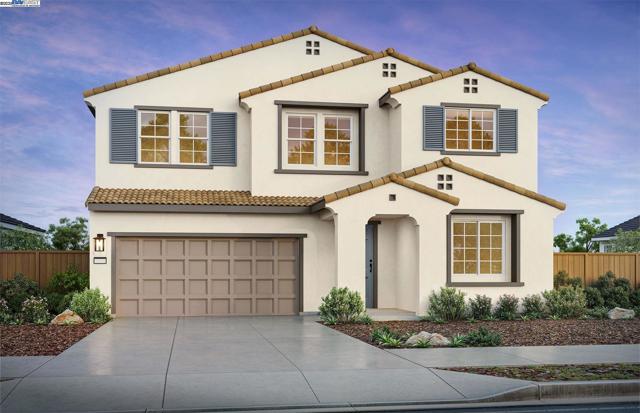
Katherine
1126
Simi Valley
$1,197,000
1,935
2
2
You're looking for a home and you need to stay in the city but you don't want to feel like you're in the city. Well, nestled in the serene Simi Valley Knolls is a beautiful custom built home that you have to see. Words can't express the amazingness of this home so, you'll have to take a look but, let me spark your interest. Artisan painter Gene Young, once an owner, has left the gift of several amazing murals and spectacular hand painted touches throughout. How lucky are you. In the living room, there's a vaulted beamed ceiling. On those chilly evenings, why not cozy up to the romantic brick fireplace. The kitchen has been tastefully remodeled with a sunny skylight, granite counters, center island, soft close cabinets and drawers, stainless steel appliances and the best... pull out drawers in the pantry "Huzzah"! Bet you can't wait to get cookin'. The formal dining room will house several hungry guests so put on your chef's hat. They won't want to leave so as luck will have it, there's 2 perfect bedrooms with their own bathrooms. The primary has an amazing jetted tub to soak away all the day's stresses. WAIT! SoCal doesn't have many basements but we have a sizable one for you. Imagine a wine cellar, gym, office, play room for the kiddos, storage, music or artist studio etc. More: RV access, work shop, 3 car garage, 2 storage sheds, carports, BBQ, gazabo, deck, paved driveway, auto on/off generator, seasonal creek, parks, hiking, shopping, eating & FWY close. WELCOME HOME!
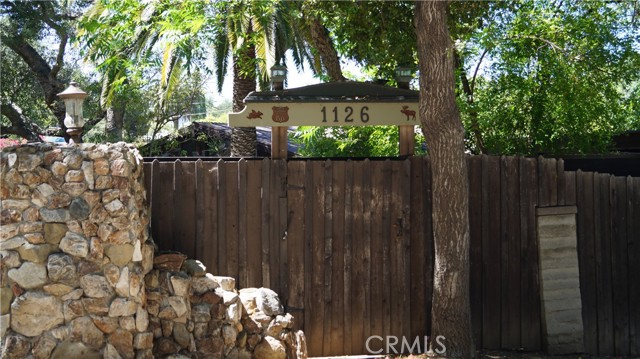
Candlelight
3013
Palm Springs
$1,197,000
2,268
2
3
This stunning home in Luminaire is a truly remarkable residence. Sited on a unique end lot, it is a prime location with expansive mountain views. Exclusive features include a cocktail pool and therapeutic spa in the completely private central courtyard. The upgraded amenities and renovations create a luxurious lifestyle, and include newer sinks, fixtures and flooring in the bathrooms, carbonized bamboo floors in the main living areas, all wool carpeting in the bedrooms, granite counters, stainless GE Profile appliances and cabinet modifications in the kitchen. Luminaire is known for its newer construction, low maintenance desert landscaping and favorable location in the South End of Palm Springs, which further enhance its desirability. Additionally, fee land and low HOA fees make it an attractive option for potential buyers seeking both quality and value. With its blend of modern amenities, contemporary design, and breathtaking views, Luminaire homes are rarely available. This property epitomizes the allure of sophisticated desert living at its finest.
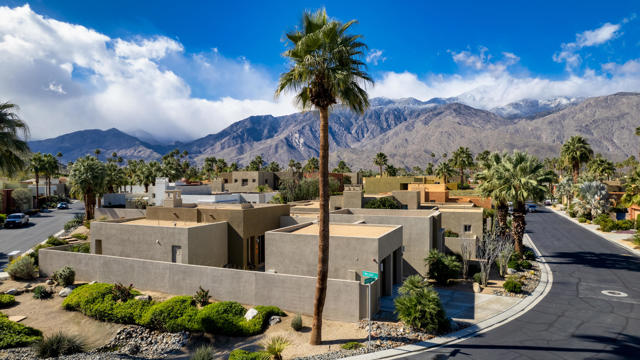
Hancock
4566
Oceanside
$1,197,000
2,163
4
3
No HOA 4566 Hancock Circle, A Modern Coastal Home Near the Beach. Welcome to 4566 Hancock Circle, a beautifully reimagined single-family home in Oceanside, California, where coastal charm meets modern living. Nestled in a quiet cul-de-sac just minutes from North County San Diego’s best beaches, dining, and shopping, this move-in ready home has been completely transformed with designer upgrades throughout. Step inside and you’ll immediately feel the difference. Sunlight pours through brand-new dual-pane windows, highlighting the luxury wide-plank flooring and open floor plan that’s perfect for both relaxing and entertaining. Every space has been redesigned to feel calm, airy, and connected the true essence of Southern California living. At the center of the home sits the chef-inspired kitchen featuring elegant quartz countertops, sleek soft-close cabinetry, premium hardware, and stainless-steel appliances. Whether you’re hosting friends or cooking dinner for two, this kitchen feels as functional as it is beautiful. The primary suite offers a peaceful retreat, while the bathrooms have been fully updated with modern fixtures, stylish tile, and clean coastal finishes. Every detail from the new HVAC system, the doors and trim to the fresh paint inside and out reflects quality craftsmanship and timeless design. Step outside and discover your private backyard oasis a lush, newly landscaped space with a custom-built gazebo perfect for morning coffee, weekend BBQs, or quiet evenings under the stars. This home has it all: new windows, new flooring, new bathrooms, new lighting, and more. It’s not just remodeled, it’s reborn. Located in one of Oceanside’s most desirable neighborhoods, this home offers a perfect blend of comfort, style, and convenience just a short drive to the sand, local breweries, schools, and freeway access. Highlights: 4 bedrooms / 3 bathrooms, Completely remodeled single-family home,Designer kitchen with quartz countertops and stainless appliances Luxury wide-plank flooring throughout, private fenced backyard with custom gazebo and fresh landscaping, Quiet cul-de-sac location minutes to the beach Turnkey. Tasteful. Truly Exceptional. If you’ve been dreaming of a modern coastal home near the beach in North County San Diego, this is the one you’ve been waiting for.
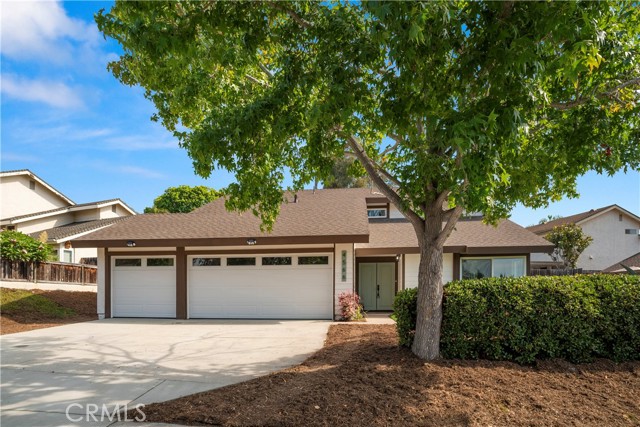
Wilshire #904
10445
Los Angeles
$1,196,000
1,649
2
2
This property is now active in an online auction. Auction starts Friday 12/5 and ends Thursday 12/11. All offers must be submitted through the property's listing page. Call listing agent for more details. Located along the prestigious Wilshire Corridor, this rear-facing 2-bedroom, 2-bathroom condo on the 9th floor offers sweeping mountain views and abundant natural light. The spacious open-concept living and dining area features a wet bar and sliding glass doors leading to a generously sized balcony perfect for relaxing or entertaining. The bright kitchen includes a convenient under-counter washer and dryer. This full-service, 24-hour building provides top-tier amenities including valet, concierge, swimming pool and spa, fitness center, library, and community room. Two parking spaces are included. Ideally situated near trending shopping, dining, and entertainment options, this residence offers exceptional convenience and elevated urban living. Bring your design ideas and your vision, this one's ready for you. The property is subject to California Civil Code Section 2429p (First Look program) for the first 30 days of marketing. Eligible owner-user buyer offers will be considered within the first 30 days of marketing, all offers thereafter. Owner occupants are those buyers that will occupy the property as their principal residence within 60 days of close and will maintain their occupancy for at least 1 year. Buyer to sign an "Affidavit of Owner-Occupancy" with contract. An investor, trust, vacation or part-time residence, or purchasing for another person will be considered an investor and are not eligible for First Look. Investor bids are negotiated on day 31 of listing. This sale is subject to a 5% buyer's premium (pursuant to the auction Terms & Conditions) will be added to all winning bid amounts to determine the Total Purchase Price. All bids will be subject to seller approval (minimums may apply). See auction website for more information.
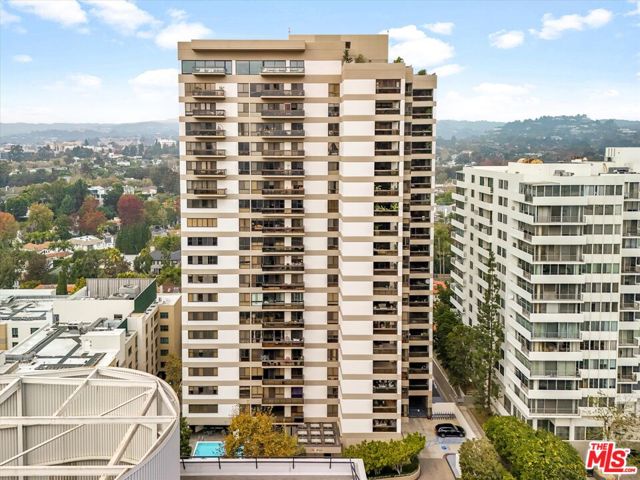
Woolem
2086
Escondido
$1,195,990
2,843
5
3
Discover a newly built two-story home where thoughtful design meets casual sophistication. Located in the scenic hills of North County San Diego, this home offers an ideal blend of comfort, flexibility, and everyday elegance — perfect for families or anyone seeking more space and style. Ask about limited-time incentives and financing options that may help reduce your monthly payment or closing costs. Step through the charming covered porch and into a spacious foyer with upgraded flooring and designer-curated finishes throughout. Just off the entry is a private Study, perfect for remote work or quiet focus. The main living area opens up into a bright, airy Great Room anchored by a stylish Kitchen with walk-in pantry, expansive island, and sleek cabinetry that blends functionality with flair. A spacious Dining Area offers seamless flow for entertaining and daily meals. A first-floor bedroom and full bathroom are tucked away for guests, multi-generational living, or extended stays — while a built-in Stop & Drop zone helps keep backpacks, mail, and routines organized. Upstairs, the generous Primary Suite features a spa-inspired bathroom with soaking tub, glass-enclosed shower, dual vanities, and a large walk-in closet. The secondary bedrooms are thoughtfully spaced, each with their own walk-in closet, and centered around a Loft that can serve as a second living room, play area, or media zone. Upstairs laundry and extra storage make everyday living even easier. Crafted by Beazer Homes, the nation's leader in Zero Energy Ready construction, this home is designed to deliver lower utility bills, healthier indoor air, and a more sustainable lifestyle — complete with ENERGY STAR® and Indoor Air Plus certifications. Please note: Photos shown are of the model home.
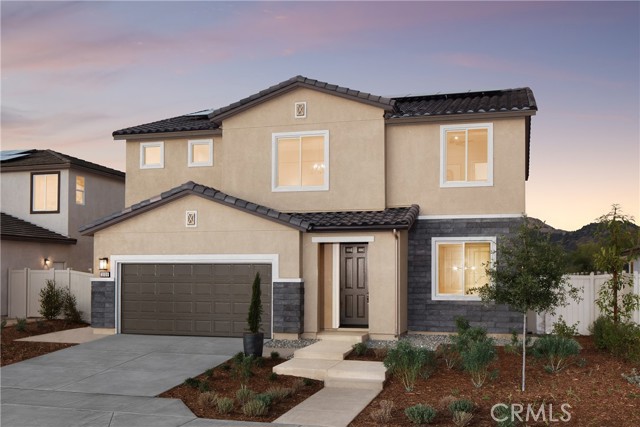
Selva #77
34028
Dana Point
$1,195,888
1,010
2
2
Welcome to your GORGEOUS UPGRADED Dana Point coastal oasis at Niguel Beach Terrace—steps from the sand to Strands Beach & Park! This RARELY ON MARKET, ULTRA DESIRABLE UPPER LEVEL END UNIT is the ultimate beachside gem. Located in one of Dana Point’s most prestigious ocean-side-of-PCH Communities. Soaring vaulted ceilings, no one above, private location within Community - away from the busy beach/public trail/noisy pool & spa. As you step inside you’ll immediately see NO expense was spared—enjoy floor-to-ceiling coastal modern upgrades throughout - open concept layout, extra light, bright & breezy all year-round. With BRAND NEW luxury vinyl plank flooring, fresh interior paint, dual paned windows, recessed lighting, expanded Kitchen with bold black granite countertops, large center island, coastal-modern cabinetry, pull out pot/pan drawers, large pantry, upgraded stainless steel appliances—perfect for entertaining or everyday beach living. Enjoy not just ONE, but TWO large balconies - ideal for dining al fresco, morning coffee & evening ocean breezes. Two oversized bedrooms - upgraded modern closet doors, generous storage space in bedrooms + bathroom + balconies. Two absolutely stunning bathrooms with quartz countertops, designer tilework, sleek & modern. Private laundry conveniently located on balcony. Easy parking with nearby covered carport + plenty of guest parking available. Entire Community recently re-piped all the units with brand new PEX. HOA dues include trash & water + amazing amenities including year-round heated Resort-style pool/spa + second spa, Clubhouse for private events, EV charging stations, greenbelts. All this just steps from World Class beaches, surf spots & scenic walking trails. Explore the famous Headlands Conservation Area, enjoy a short stroll or bike ride to the vibrant Lantern District, dine at some of OC’s best Coastal restaurants. The newly renovated up-and-coming (in progress) Dana Point Harbor & Marina is just down the road—offering whale-watching excursions, Harbor cruises, paddleboarding, fishing, day trips to Catalina Island. Ride the free Dana Point Summer Trolley up & down the Coast, connecting to Laguna Beach’s art scene, San Clemente’s surf spots & San Juan Capistrano’s charming Historic District. Niguel Beach Terrace is the place to be—surrounded by 5-Star Resorts, the Ritz-Carlton, Waldorf Astoria Monarch Beach & the Links Golf Course. Live the ultimate Southern California beach lifestyle year-round ~ Welcome home!
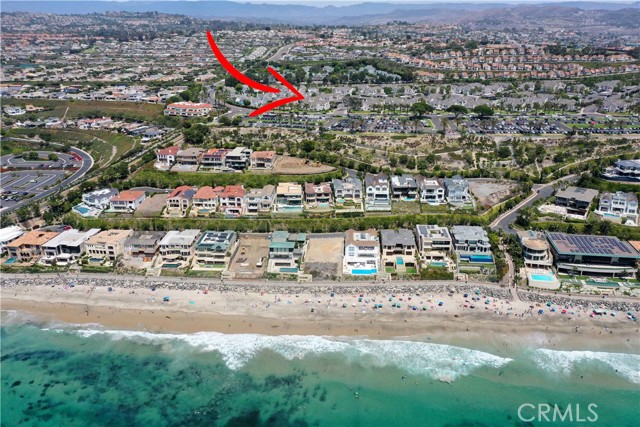
Hatteras St
17900
Encino
$1,195,750
1,800
3
2
Located on a prime corner lot in Encino, this property offers a versatile floor plan and excellent potential. The home features 3 bedrooms and 2 full bathrooms, a spacious kitchen, and outdoor areas suitable for entertaining. The attached garage can be converted into a studio or additional living space. Conveniently located with easy access to shopping, dining, and amenities. A great opportunity for both owner-occupants and investors.
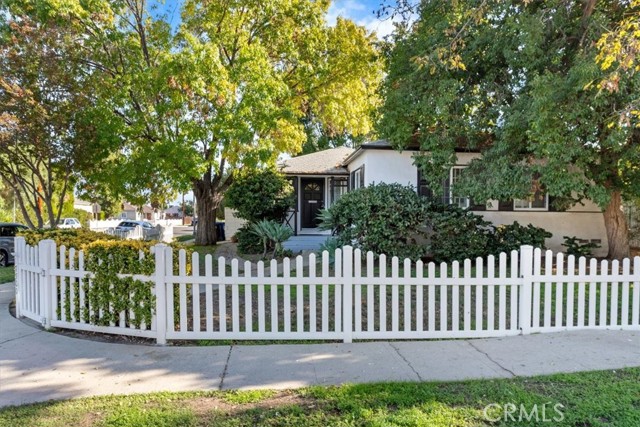
Aperture Circle
2335
San Diego
$1,195,000
1,894
3
3
This upgraded 3 bed + loft, 2.5 bath Frame & Focus townhome delivers modern design and a prime location near a 14.3-acre park, Downtown, North Park, Kensington, Convoy District, and just minutes away from San Diego’s top schools, shopping, and beaches—this is the future of urban living. Step inside to find flat-finish walls, south-facing windows with abundant natural light, and an open layout anchored by a staircase with metal cable balusters. The chef’s kitchen features a spacious island, quartz counters and stainless appliances. For the larger rooms, the sunny primary suite offers a private balcony, walk-in closet, while the third-story loft adds flexible space for an office, gym, or lounge. The other two rooms are wonderful for kids and guests alike. Smart upgrades include dedicated EV charging, built-in wall speakers and AV routing for seamless digital entertainment, upgraded flooring, and an epoxy-coated two car attached garage. Additionally, a whole-home softening system and added water RO system downstairs ensures better water for drinking, bathing, and appliances. The fenced yard adds space for pets or grilling. Your HOA delivers unmatched value with a gym, resort-style recreation center with adult + kids’ pools, hosting space for large groups and access to a community garden. Schedule a tour today!
