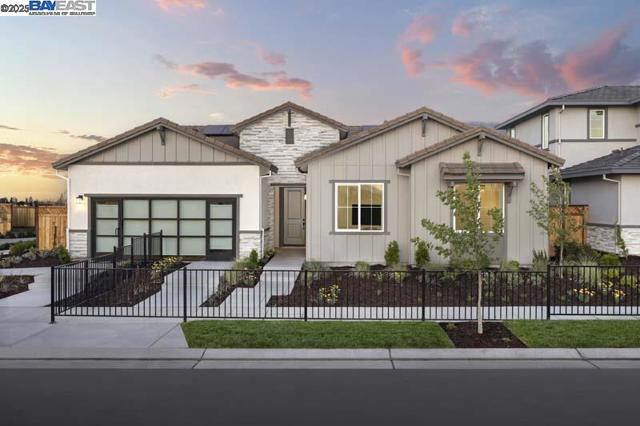Search For Homes
Form submitted successfully!
You are missing required fields.
Dynamic Error Description
There was an error processing this form.
Asoleado
18
Carmel Valley
$1,195,000
2,094
3
2
Discover a tranquil haven in this beautiful two-story home nestled in oak groves and sunny grass uplands. Set within a panoramic mountain vista, it overlooks vineyards and picturesque valleys and is a seamless fusion of rustic charm and modern comfort. Its driveway leads you through a mix of wildness and meticulously maintained parkland, exhibiting a harmonious balance between nature and refined living. The property boasts elegant exterior spaces and combines classic red tile roofing with Hardie Siding walls and a distinctive stone base. This blend creates a warm, inviting atmosphere where a rustic patio and covered porch serve as a perfect sanctuary. Indoors, the elegance continues with extensive stonework and two cozy fireplaces that form the heart of the home. The wrap-around deck overlooks enchanting daytime scenes of the Cachagua Valley and offers a front-row seat to view the Milky Way in the spectacular nighttime sky. Positioned in the esteemed Asoleado Estates gated community, this home is more than a residence; it's an invitation to a lifestyle with magnificent beauty and peaceful harmony. Whether savoring morning coffee or entertaining guests against the backdrop of the Santa Lucia Mountains, this property offers an unrivaled experience of luxury and natural splendor.
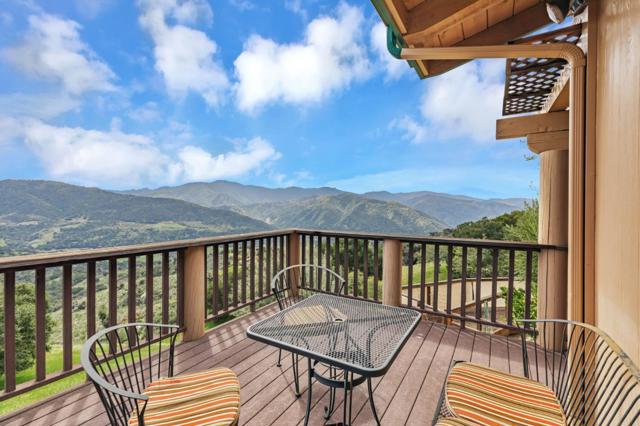
Cochran
1807
Los Angeles
$1,195,000
1,402
3
1
This charming approximately 1,400 square foot single-family home offers a perfect blend of comfort and functionality. Featuring three spacious bedrooms and one modern bathroom, the layout is thoughtfully designed for everyday living. The open-concept living and dining area flows seamlessly into a well-appointed kitchen with updated appliances and ample cabinet space. Large windows bring in plenty of natural light, while a cozy backyard provides space for relaxation or entertaining. Ideal for families or those seeking a manageable, stylish home in a quiet neighborhood. Viewing the property video will give the observer keen insight into the numerous positive possibilities this property may offer to the discerning home buyer. Nestled in what appears as a private cul-de-sac, one experiences a home town ambiance within the vibrant mid-city area of Los Angeles.
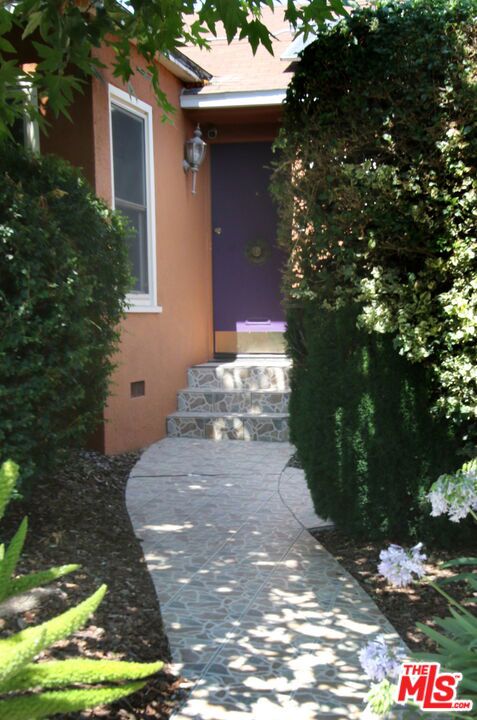
Bacino
43228
Indio
$1,195,000
2,726
4
3
Stunning 4 bedroom 3 bath home with breathtaking lake & mountain views. This home features the largest floor plan in the community with one of the largest lots. The backyard is an oasis with a newer salt water pool with an Infinity Edge Spa. Entertain your guests with the custom built BBQ & firepit, enjoying the cool breeze under any of the multiple seating areas. Commercial-grade misters & artificial turf make this backyard the perfect place to be all year round. The interior features brand new flooring, newer modern furnishings & custom paint with sparkling crystals that exudes an ultra-luxury feeling. This home has over $200K in recent upgrades. The garage has 2 EV charges for added convenience to your guests. This home is ideal for personal living as well as having great passive income through Airbnb. Seller states that passive income ranges from $10-15,000 per month which includes costs of current management fees. If the buyer self manages the rentals, can make approximately 30% more income. Since March 2025, seller has not had one weekend not rented This is one of the most wanted properties in the desert community. Terra Lago is a friendly community that's located just minutes from the festivals. All furniture, appliances, new pool table & ping pong table are included in the sale.
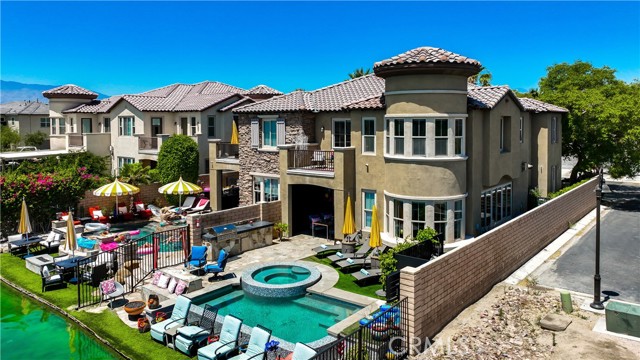
Gorham #202
11847
Los Angeles
$1,195,000
1,352
2
2
Experience the epitome of luxury in this lovely 2-bedroom, 2-bathroom residence located in Brentwood's prestigious complex, The Westgate. Bathed in natural light and exuding casual comfort. The inviting living room and dining area are enhanced by a gas fireplace, plantation shutters, and recessed lighting and opens out to the balcony. The upgraded kitchen features granite countertops, a custom-tiled backsplash, built-in appliances, a water filtration system, and a breakfast bar. The spacious master suite includes a custom built-in storage closet, an additional large walk-in closet, and a spa-inspired bathroom with dual sinks, a separate soaking tub, and a shower. The 2nd bedroom is outfitted with a custom built-in desk and bookshelves. Enjoy the convenience of in-unit laundry and additional storage in the community garage PLUS Parking right next to the elevator! The complex offers 24-hour security and concierge service, guest parking, an exercise room and a conference room. No need to get in your car, just moments to all of Brentwood's fabulous shopping, dining and coffee houses.
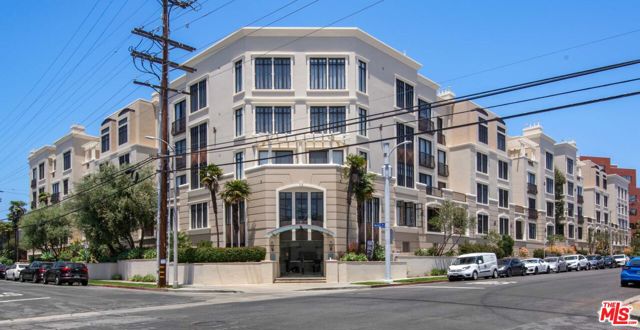
FINNELL
22085
Corning
$1,195,000
3,400
4
3
*** MAJOR $130,000 PRICE REDUCTION*** Custom home in great area!!! Must see home situated on 40 acres of property within the Corning Irrigation District and the highly desirable Richfield School District. This 4Br/2.5 Ba Two-Story home consists of 3,400+/- square feet with an open floorplan. If you've been dreaming of owning a impressive house with your own orchard and plenty of outdoor space for playing or entertaining, come check this beauty out. Want a house thats perfect for entertaining, look no further. It comes complete with a 600+/- sqft game room with a full wet bar, In-ground swimming pool (with diving board and slide), hot-tub and plenty of lawn front and back for outdoor activities. Within the pool area is the outdoor kitchen, plus a full bathroom on its own septic system for the potential of adding a granny unit, plus an added bonus room. The primary suite is spacious and has its own fireplace, a large walk-in closet, and a makeup vanity. Outside the master suite you'll take the French doors to your own balcony for catching the sunsets. Plenty of storage space with a huge oversized 4-car garage and numerous outbuildings. Behind the pool is a 2.5 acre vinyl fenced arena, perfect for horses or any other animals you'd like, with a well built 4 stall metal barn. The 30 owned solar panels provide all the power you need to run a house of this size and are only a few years old. The house has brand new siding. The entire downstairs has new flooring and is freshly painted. The kitchen has been updated and most appliances are less than 3 years old. Currently there is 25 acres of 6-leaf almonds (Non-Pareil Variety with Krymsk Root-stock) all on micro-sprinklers. Plus 9+ acres of Manzanillo Olives with good soil and water. There are far too many extras to list so don't wait before this one is gone. he 30 owned solar panels provide all the power you need to run a house of this size and are only a few years old. The house has brand new siding. The entire downstairs has new flooring and is freshly painted. The kitchen has been updated and most appliances are less than 3 years old. Currently there is 25 acres of 6-leaf almonds (Non-Pareil Variety with Krymsk Root-stock) all on micro-sprinklers. Plus 9+ acres of Manzanillo Olives with good soil and water. There are far too many extras to list so don't wait before this one is gone. For Full Video Brochure Visit: https://www.youtube.com/watch?v=Rmr_s7WxkOM
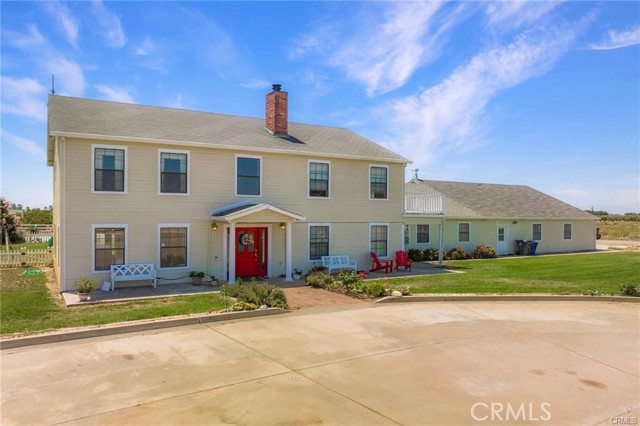
Rolling Hills
8550
Corona
$1,195,000
4,666
8
5
Luxurious living awaits in this 8-bed, 5-bath 4 car garage haven, boasting a generous 4,666 sq ft. with 2 lofts! Indulge in the upgraded kitchen adorned with white quartz counters, stylish porcelain tile backsplash, gleaming stainless-steel appliances, and a large kitchen island. This home has been upgraded with new modern vinyl plank floors and plush carpets, harmonized by a fresh coat of paint throughout. On the first floor you will find 2 bedrooms with a full bathroom, perfect for guests or in-laws quarters. On the second level are the remaining 6 bedrooms, including the the large master suite which features dual vanities, a walk in shower, a soaking tub, and not one but two walk-in closets. luxury-upgraded home in one of the Inland Empire’s most coveted master-planned communities. Located near The shops at Dos Lagos and Glen Ivy Hot springs Spa. 30 minutes from Temecula wineries, shopping, and dining, Don’t miss this rare opportunity — schedule your private tour today!
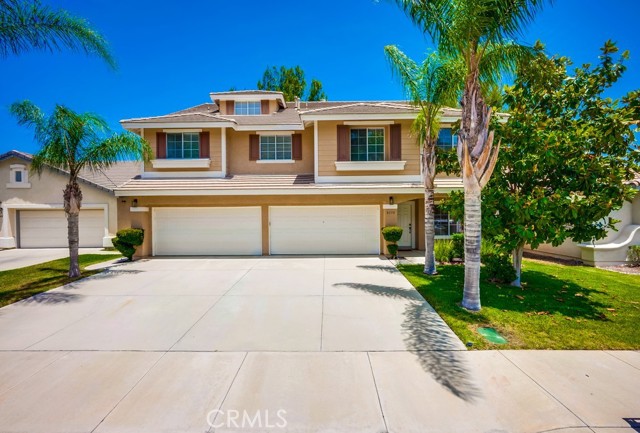
Golden West
512
Redlands
$1,195,000
3,588
5
4
Exquisitely, a home to enjoy and treasure with your family and friends. Every amenity on your list is encompassed in this property. With five bedrooms + multi-purpose room (could be a 6th bedroom) and 4 bathrooms there is plenty of room for all! As you enter there is a parlor style living room and formal dining. Proceeding to the kitchen your gourmet juices become elevated ...Island, eat-at counter, desk/bookcase nook, stainless steel appliances all "Open Concept" to the family room with stone fireplace/built-in cabinetry and additional eating area. Upstairs loft lends for a multitude of possibilities and uses. Primary bedroom has a stone fireplace, balcony looking to the rear yard and en-suite.....Also on the second level are the unique double Jack-n-Jill spare bedrooms....Other pleasantries include, indoor laundry room, potec-cochere + three car garage with drop zone at the entry to the home...AND...Much Much More!.... Oh wait a minute here! We have not mentioned the backyard.....Blessed with a sparkling pool & spa, expansive covered patio and lushly landscaped grounds! All this is conveniently located in the coveted planned development of "Chanteclair" .... Low HOA and no Mello Roos/Cdf.... Only for those who appreciate warmth, charm and all that a home has to offer.
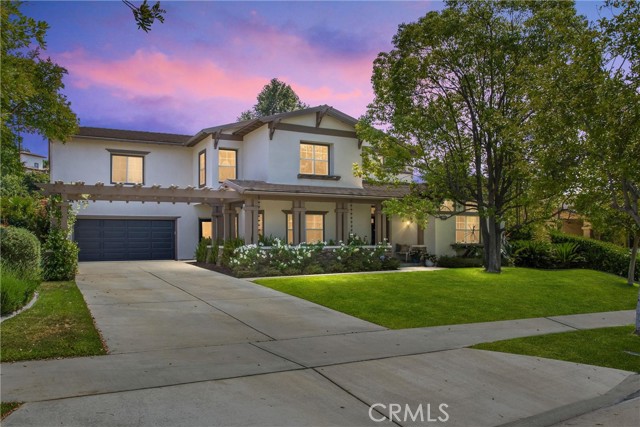
avella
2875
San Diego
$1,195,000
1,512
3
3
Ask About 2/1 BUYDOWN AVAILABLE (Lowers your interest for 2% the 1st 12 months, and 1% the next 12 months). A sophisticated tri-level townhome nestled in the sought-after Avella community by Toll Brothers within the heart of Civita, Mission Valley. This contemporary residence blends upscale finishes, cutting-edge smart home features, and an unbeatable location near everything San Diego has to offer. Interior Highlights : Step inside to discover an open-concept floor plan adorned with luxury engineered wood flooring throughout, creating a seamless flow between living spaces. Enjoy surround sound throughout the home, ideal for entertaining or movie nights, while ceiling fans in all bedrooms ensure year-round comfort. The blackout shades provide a serene retreat and privacy in each bedroom. The kitchen boasts stainless steel Whirlpool appliances, sleek cabinetry, and modern finishes, perfect for culinary enthusiasts. A wall-mounted smart home system and front door security camera offer convenience and peace of mind. This corner unit location floods the home with abundant natural light from multiple exposures, enhancing its bright and airy ambiance. Outdoor & Garage Features Enjoy the tile-finished balcony and rooftop deck—perfect for morning coffee or evening gatherings with panoramic views of the Civita neighborhood. The attached two-car garage includes a storage area and pre-wiring for electric vehicle charging, along with a tankless water system for efficiency. Community & Location Living in Civita means access to resort-style amenities, including a state-of-the-art recreation center, two sparkling pools, spas, fitness facilities, BBQ areas, parks, and walking trails throughout the award-winning master-planned community. Perfectly positioned in Mission Valley, Civita offers unmatched convenience—just minutes from major freeways (I-8, I-805, and SR-163), Fashion Valley and Mission Valley malls, Costco, restaurants, coffee shops, and the future Civita retail center. Downtown San Diego, beaches, and the airport are all within a short drive. Experience modern living at its finest—schedule your private tour of 2875 Avella Circle today!
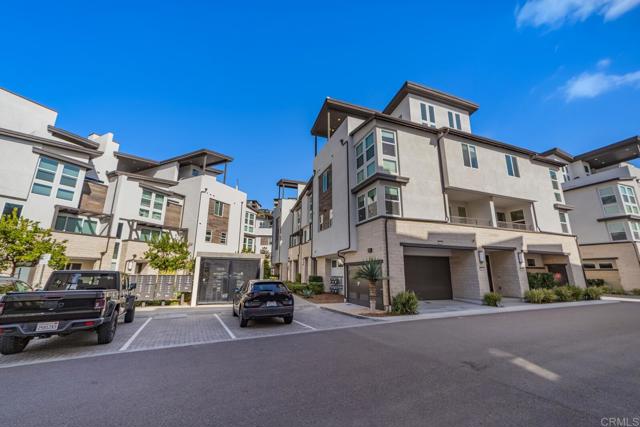
Fallbrook
8225
West Hills
$1,195,000
2,234
5
4
**Beautifully Renovated Home with a potential for a JADU with its own access and permitted ADU in the backyardThis spacious 4-bedroom, 3-bathroom residence offers flexible living with one bedroom and bath configured as a permitted Junior ADU. Renovated approximately three years ago, the home features upgraded kitchen cabinetry, modernized bathrooms, expanded walk-in closet space, dual-pane windows, and recessed lighting throughout. Enjoy outdoor living with a built-in BBQ, drought-tolerant landscaping at the entry, and a private backyard ADU with its own entrance and alley access. The property includes an electric gate and on-site parking for up to four vehicles. A rare blend of comfort, versatility, and convenience -- perfect for multi-generational living or rental income potential.
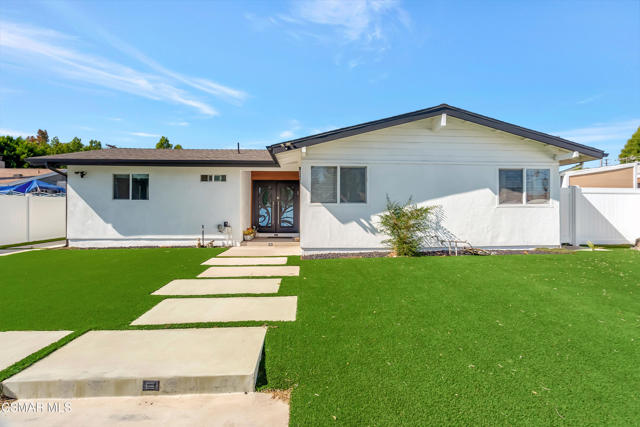
Selby #301
1933
Los Angeles
$1,195,000
1,640
2
2
Elevated on the third floor of a boutique eight residence building, this sun-filled front-facing corner single-level condominium offers rare scale, privacy, and refined design in one of West Los Angeles' most beloved neighborhoods, Westwood. The building is also primely situated just a half block from the highly desirable award-winning Westwood Charter Elementary School.1,640 square feet with two bedrooms, two bathrooms, kitchen, great room, dining, and large den, perfect for an office, etc Expansive floor-to-ceiling windows frame sweeping treetop views to the south and east, filling the open great room and dining spaces with natural light. Hardwood floors, a sleek fireplace, spacious portions, and high ceilings set a sophisticated tone, while the adjoining den, anchored by its own stone fireplace, creates an intimate retreat for work or leisure.The kitchen is a chef's centerpiece, fitted with custom Italian cabinetry, premium stainless-steel appliances, and clean European finishes. The private quarters are thoughtfully separated: a generous secondary bedroom and a serene primary suite with a large walk-in closet, fireplace, and spa-like bath featuring a soaking tub and separate shower.Additional features include in-unit laundry with Miele appliances, dual-zone HVAC, custom window treatments throughout, a sunlit balcony, and two secure subterranean tandem garage parking spaces complete the offering.Tucked along a quiet, tree-lined street within the desirable Westwood Charter School District, this residence enjoys unmatched access to Century City, UCLA, and Westwood Village, while remaining a calm retreat at the heart of the city.

Burton #5
8611
Los Angeles
$1,195,000
2,195
3
3
On the market for the first time in 37 years, this townhome at 8611 Burton Way offers timeless charm paired with modern comfort, ideally positioned between West Hollywood and Beverly Hills. A welcoming living room with fireplace opens to a private patio, while the formal dining area and updated kitchen with stainless steel appliances, subway tile backsplash, and a cheerful breakfast nook create the ideal setting for both entertaining and everyday living. A hidden wet bar adds a touch of old-Hollywood glamour, perfect for hosting. Upstairs, vaulted ceilings, shutters, and abundant natural light highlight the spacious bedrooms, including a serene primary suite with sitting area, custom built-ins, and a spa-style bath with dual vanities, soaking tub, and glass-enclosed shower. Additional guest bedrooms provide flexibility for family, guests, or a home office. A versatile den offers the perfect retreat for a media room, study, or library. Throughout, thoughtful details hardwood floors, custom shelving, mirrored accents, and timeless finishes create a warm, elegant atmosphere. Ideally located near world-class shopping, dining, and entertainment, this home offers a rare opportunity to enjoy the best of both Beverly Hills and West Hollywood living.

CARPENTER LN
4029
La Mesa
$1,195,000
2,606
3
2
Welcome to this single-level Mount Helix retreat in a highly desirable neighborhood, blending modern updates with timeless charm. Surrounded by lush landscaping and fruit trees, the home offers vibrant outdoor spaces, tiered patios, and serene shaded areas perfect for relaxing or entertaining. Inside, cathedral ceilings, expansive windows, and two fireplaces create a warm, inviting atmosphere. The chef’s kitchen features a 36" Thor 6-burner dual fuel range with convection oven, a 48" Zephyr dual-motor hood, convection microwave, stainless refrigerator with water/ice, large sink, and custom plywood cabinets with soft-close hardware. The open layout flows into a spacious family room. The primary suite boasts a marble bathroom with a jetted tub, a large shower, a bidet, a vanity, and a walk-in closet with built-ins. Additional bedrooms provide flexible space for guests, work, or hobbies. Upgrades include recessed lighting, solid-core doors, motion sensor lights, CAT-6 wiring, Wi-Fi, Cox cable, attic antennas with over 60 free TV channels., GFI outlets, natural gas BBQ hookup, insulated 16-foot garage door, vinyl fencing, irrigation system, and a 50-gallon water heater. Conveniently located near shops, dining, parks, a gym, ATMs, and only 15 minutes to Downtown with easy freeway access, this home is a rare blend of comfort, technology, and thoughtful design. Healthcare centers are within walking distance. The property is located on a private street with nearby freeway access. Some photos are virtually staged.
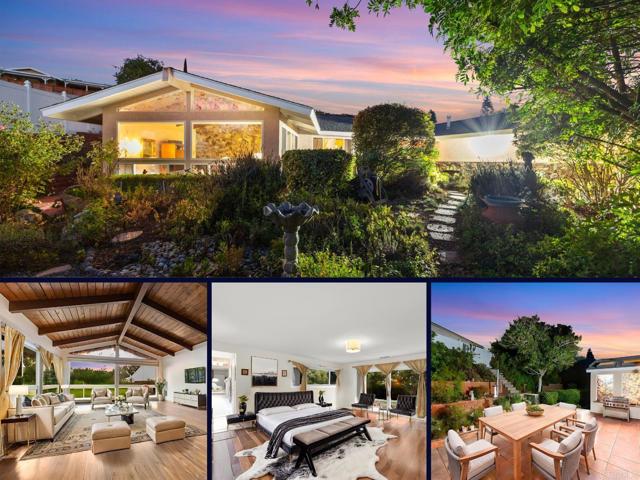
Piper
18302
Yorba Linda
$1,195,000
1,752
3
2
Welcome to this 3 bedroom 2 bath single story home nestled in a mature neighborhood in the beautiful Land of Gracious Living!! Walking distance to the elementary school and the Yorba Linda Town Center this couldn't be a more perfect location for your family! Spacious backyard with plenty of room for a pool. Detached two car garage with extra long driveway for plenty of parking. Formal "Step Down" living room from the entry and separate formal dining room and family room with a cozy fireplace. Kitchen is designed with dining area as well and inside laundry. Other improvements include Newer dual paned windows including a bay window in the family room and primary bedroom, newer doors and casings, recessed lighting, whole house fan along with newer Central Air and Heat and ducting, Attic insulation has been replaced, Upgraded Electrical Panel, New Plumbing, New Irrigation and Landscape Lighting, Beautiful pavers in front/driveway and backyard with an added patio cover! This home has good bones, a wonderful floorplan and all the major systems completed!! Not to mention award winning schools. Do not miss this opportunity!
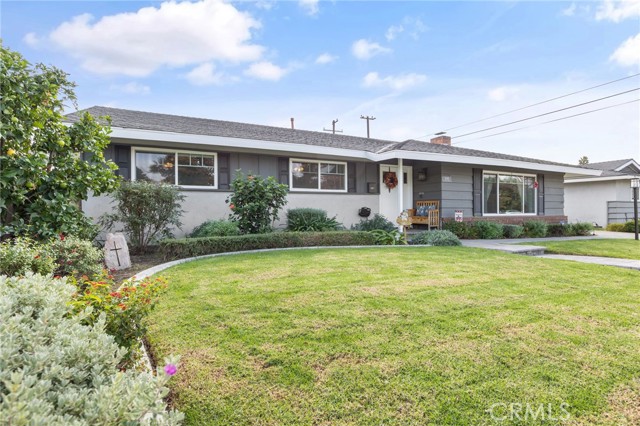
Comanche
76936
Indian Wells
$1,195,000
2,909
4
3
An Exceptional Offering in Indian Wells Country Club. This residence is a rare find within the prestigious Colony neighborhood, located behind the gates of Indian Wells Country Club.Featuring 4 bedrooms, and 2,909 sq. ft. of open living space, this home is designed for both comfort and privacy and entertainment. The split-bedroom floor plan places the spacious primary suite with en-suite bath on one side of the home, while the secondary bedrooms are on the other, making it ideal for hosting guests.The great room design offers an open flow from the living room directly to the pool and outdoor entertaining spaces, creating a dramatic connection between indoors and outdoors.Just off the kitchen, a spacious family room with a fireplace provides a warm and inviting setting for casual gatherings. The gourmet chef's kitchen features a center island and pantry, serving as the perfect hub for everyday living and entertaining.The backyard is ultra-private with a sparkling pool and spa, built-in BBQ, and multiple elevated seating areas. One of the terraces captures breathtaking mountain views.Additional highlights include a three-car attached garage with ample space for vehicles, a golf cart, or outdoor gear.As an Indian Wells resident, you'll enjoy exclusive perks such as discounted golf at the Indian Wells Golf Resort, 10% off dining at local restaurants, and two complimentary tickets to the world-famous BNP Paribas Tennis Tournament. Adding to the value, the home is located behind the Indian Wells Country Club guard gate with an HOA of only $65 per month.This move-in-ready property blends luxury, comfort, and the desert lifestyle. Truly an exceptional offering in today's market.
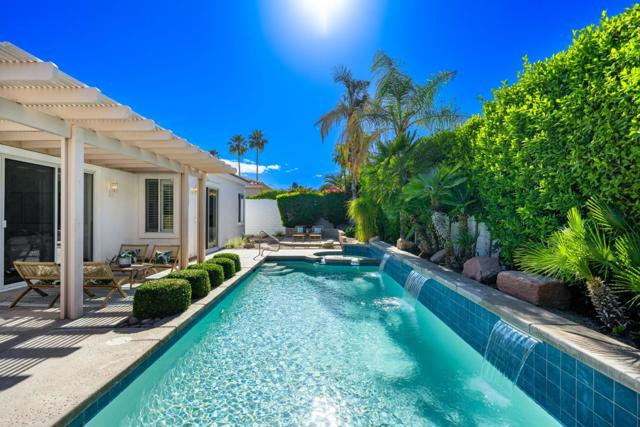
Colonial
32
Rancho Mirage
$1,195,000
2,950
4
3
Experience the ultimate in luxury desert living with this stunning turnkey furnished custom Country French home, perfectly positioned to capture unobstructed, breathtaking triple fairway Mt San Jacinto mountain views. This freestanding 'Evergreen' plan offers over $350,000 in custom upgrades and exudes elegance and comfort throughout. Rich hardwood floors, crown molding, plantation shutters, and built-in surround sound (including outdoor speakers) create a sophisticated yet welcoming atmosphere. The spacious living room features a cathedral ceiling, a custom wood mantel over a granite-accented fireplace, and a stylish built-in wet bar, making it ideal for entertaining. The gourmet kitchen showcases premium KitchenAid appliances, including a newly installed $10,000 built-in refrigerator, all complemented by expansive golf course mountain views. The primary suite is a serene retreat with a cozy fireplace, motorized curtains, and custom drapery, while the spa-inspired primary bathroom includes granite surfaces, a walk-in shower, and a real Jacuzzi tub. Additional bedrooms are thoughtfully designed for comfort and functionality, including a bedroom/den with a couch that folds out into a bed, a spacious ensuite guest bedroom with pool views, and an extended office/bedroom with built-in desks, cabinetry a walk-in closet & couch /bed. Step outside to your private courtyard oasis featuring a heated saltwater pool/spa,& waterfall surrounded by expensive wicker patio furniture and a built-in brick barbecue. This home also includes a carpeted two-car garage with a golf cart bay, tons of built-in storage, and an upgraded paver driveway. Best of all, this home sits on fee simple land--no land lease--offering true ownership in one of the desert's most sought-after communities. Whether you're seeking a full-time residence or a luxurious seasonal escape, this home offers unparalleled style, comfort, and views
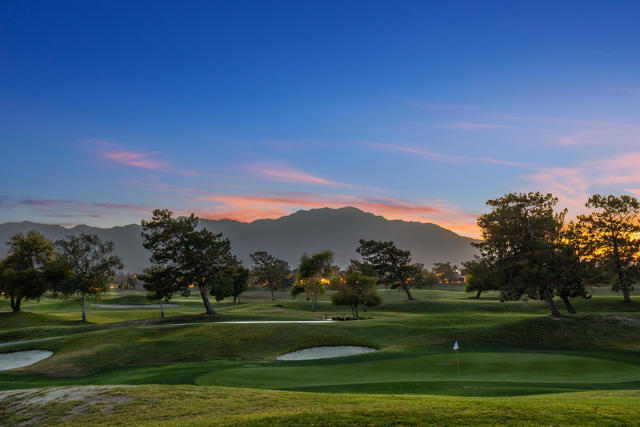
Minnetonka
24142
Lake Forest
$1,195,000
1,570
3
2
Welcome to The Keys in Lake Forest — a tranquil, lake-centered community offering peaceful walking paths, beautiful scenery, and access to the highly desirable Sun & Sail Club. This single-level (NO STAIRS!) home sits in a prime interior location with rare privacy, thanks to expansive greenbelt views on two sides. Many homes in this tract sit close to neighbors, but this one feels notably more open and peaceful. The outdoor patio is peaceful and inviting, featuring an Alumawood patio cover with ceiling fan and a south-facing orientation that enjoys natural light throughout the day. Inside, the home has been well maintained and has dual-pane windows, newer exterior paint, new furnace (2025), and newer water heater too. The layout features a spacious living room with a charming brick fireplace, wet bar in the living room, a dining area, and indoor laundry room. The oversized primary suite has 3 closets, a sliding glass door to the greenbelt, and an en-suite bathroom with tiled shower. Bedroom 2 is full-sized, while Bedroom 3—with double doors—works beautifully as a home office, den, craft room, Peloton room, or flexible guest space. A 2-car attached garage plus driveway parking for two additional cars adds everyday convenience. Living in The Keys means enjoying a beautiful community lake, scenic walking paths, and membership at the Sun & Sail Club, offering multiple pools, fitness center, sports and tennis courts, saunas, playground, clubhouse, and year-round activities. A well-kept single-level home with no stairs, rare privacy, and the opportunity to update and add value—this is a special find in one of Lake Forest’s most desirable neighborhoods.
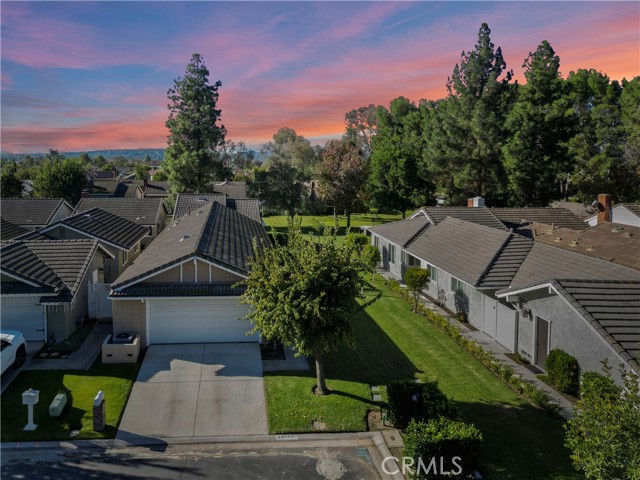
Roundup
5411
Norco
$1,195,000
2,593
4
2
Rare opportunity! Charming, single-story ranch home located in highly desirable Norco, zoned for horse property. This spacious residence boasts 4 bedrooms and 2 bathrooms within 2,600 square feet of comfortable living space. Situated on an expansive lot of almost half an acre, the property features an attached 2-car garage. Freshly painted interior and exterior with new carpet throughout the home. The grounds are a horse enthusiast's dream, complete with two existing horse stalls and direct access to the Norco horse trail running right in front of the property. Additional Features: A standout feature is the massive secondary building, measuring 1,444 square feet, currently utilized as a barn and workshop. This versatile space offers endless possibilities for hobbies and storage. Don't miss the chance to own this unique blend of residential comfort, equestrian and workshop potential!
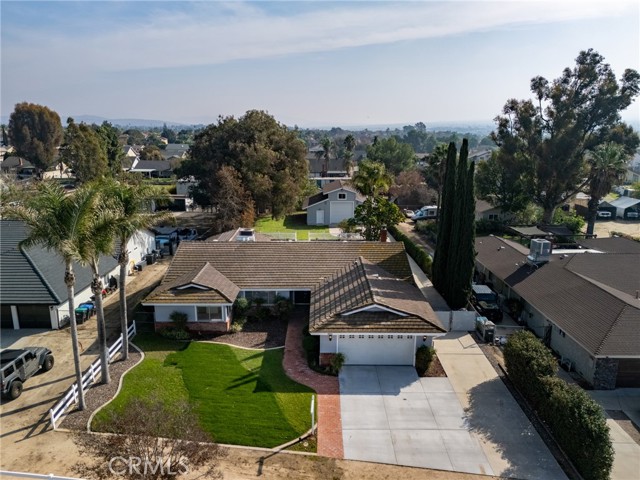
Yolanda
10939
Porter Ranch
$1,195,000
1,680
4
2
Stunning Porter Ranch Pool Home with AN EXPANSIVE nearly 15,000 sqft lot! Discover this well maintained single level corner lot property within the highly coveted Porter Ranch community. Featuring an inviting entry with direct sitelines to the rear yard. This home offers abundance natural light, spacious living room with warm fireplace, separate formal dining area, seamless indoor outdoor flow perfect for both everyday living and entertaining. The modern kitchen equipped with ample cabinetry, stainless-steel appliances, and generous counter space & island. The home's well-designed layout includes comfortable bedrooms, updated bathrooms, and great storage throughout. Enjoy resort-style California living in the private backyard complete with a sparkling pool, lush landscaping, and plenty of patio space for outdoor dining and relaxation. The property is nestled on a quiet, tree-lined street within the highly sought-after Granada Hills Charter High School boundary (buyer to verify) and just minutes from shopping, dining, parks, the Vineyards at Porter Ranch, and freeway access. Move-in ready and impeccably maintained, this Porter Ranch gem offers comfort, style, and exceptional value. Don't miss the opportunity to make it yours!
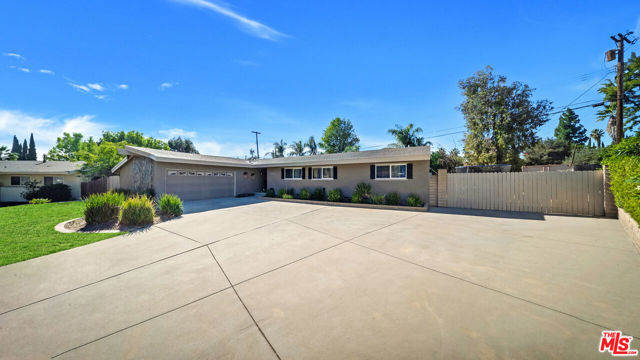
Ridge Line
3550
San Bernardino
$1,195,000
2,920
4
3
Perched on a premium ridge with panoramic sunrise mountain views and sparkling city lights at night, this 2020 designer built residence blends luxury living with proven income. Set on an expansive 16,000 sqft lot, the home offers 4 spacious bedrooms and 3 bathrooms in an open concept layout ideal for entertaining. The chef’s kitchen features quartz countertops, a large center island, stainless steel appliances, and a walk-in pantry. The resort style backyard elevates desert living with a custom cocktail pool, 2 gas firebowls, covered patio, and total privacy with no rear neighbors. The master suite includes a spa-like soaking tub, dual vanities, and a generous walk-in pantry. Invisible upgrades add peace of mind and long-term value: whole-house fire sprinklers and smart thermostat. Currently operating as an active vacation rental generating $149,064 from Oct 2024–Sept 2025, offering immediate, turnkey investment potential. Just minutes from CSUSB, canyon hiking trails, and easy 210/215 freeway access, this rare ridge-top home delivers luxury, views, and passive income in one exceptional package.
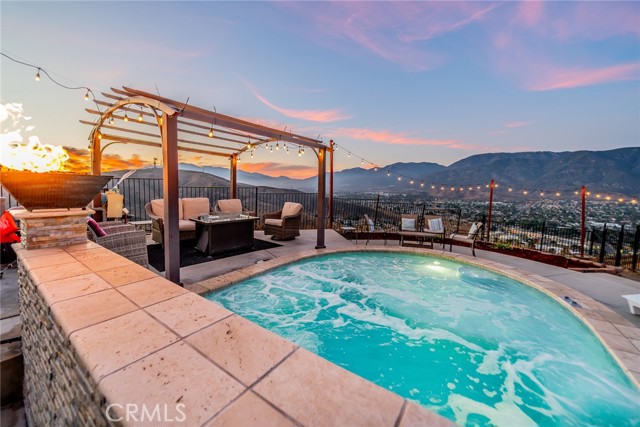
Lago
49845
La Quinta
$1,195,000
2,332
3
3
Discover Lago at Prestigious La Quinta Country Club!Step inside to discover a beautifully redesigned 3 bedroom, 3 bath home offering one of the best west-facing panoramic mountain views in the desert. Positioned in a prime location with unobstructed views of the mountains and La Quinta Country Club, this residence is truly one of a kind.The home has been completely remodeled, showcasing new windows and doors, over $99,000 invested in custom cabinetry throughout, expansive living areas that opens to a stunning indoor/outdoor atrium. 3 bedrooms, a true chef's kitchen -- all providing both elegance and ample storage. The primary suite offers an open view to the mountains and an incredible, luxurious master bath with a complete shower room.Additional highlights include a fully air-conditioned garage with abundant cabinetry, ample guest parking, and seamless indoor-outdoor living spaces designed for both relaxation and entertaining.Just steps away from La Quinta Resort, Old Town La Quinta, dining, and shopping, this property blends luxury and convenience into a single package. La Quinta Country Club memberships are available. The Lago LQCC community enhances your lifestyle with three sparkling pools, a tennis/sport court, and meticulously maintained landscaping, all managed by the HOA.Don't miss the chance to own this exceptional remodeled Lago home with breathtaking views of the majestic mountains. This is a unique opportunity that delivers style, sophistication, and an unparalleled location. Live the lifestyle you deserve--your dream home awaits!
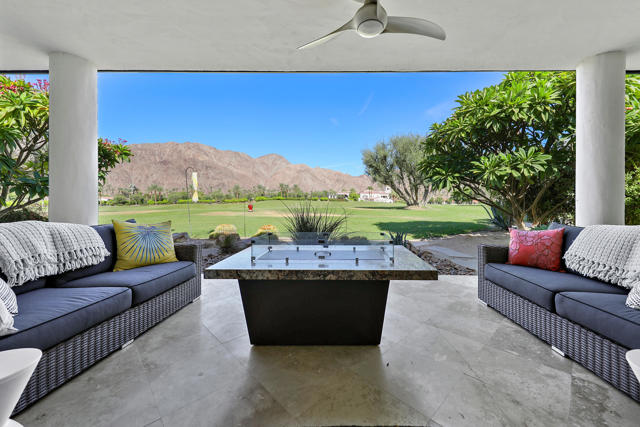
Crestwood
44751
Mendocino
$1,195,000
1,600
2
2
Nestled just moments from Mendocino Village yet wonderfully secluded, this charming Craftsman Cottage--constructed in 1988 from full-size old-growth redwood and stone--offers a serene retreat with sweeping views of Big River Beach, the State Park, and the Pacific beyond. Fully renovated and thoughtfully designed to make the most of its extraordinary setting, the home invites you to live, dine, and unwind surrounded by natural beauty visible through expansive picture windows. The main residence features two comfortable bedrooms and loft, two well-appointed baths, generous decks, and an abundance of natural light, with the living room centered around a striking river-rock fireplace that adds warmth and rustic elegance. Just steps away, a separate two-car garage with workshop space below is topped by a private guest suite complete with its own bath and a deck perched among the treetops--an ideal haven for visitors or creative retreat. Mature gardens, forest views, and unforgettable sunsets over the coast complete this enchanting property, making it a rare offering in one of Mendocino's most breathtaking locations.
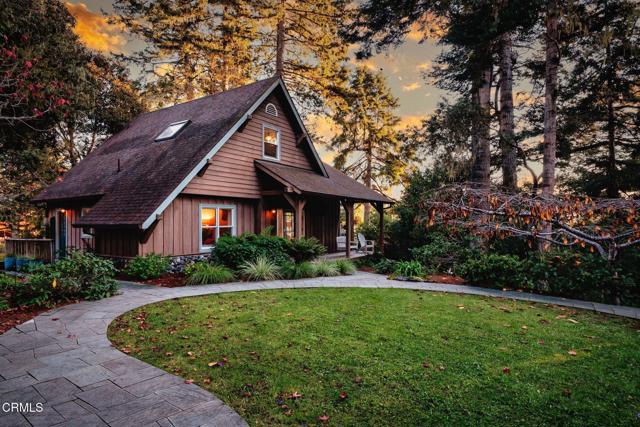
Daniel Freeman Cir
757
Inglewood
$1,195,000
2,335
4
4
Welcome to your sunny and bright home. This newly constructed corner townhouse consists of a brilliant flour plan that was the model for other units. It is made or 4 bright and spacious bedrooms, 3 1/2 bathrooms, a welcoming and open living and dining room area, and a kitchen filled with quartz counter tops, island, and a walk-in pantry. There is also a communal pool, entertainment area, and playground for children. Located in Grace Park, Inglewood, this home is right by SoFi Stadium, The Los Angeles Forum, YouTube Theater and Hollywood Park. Feel the comfort of a townhouse without the hassle or expenses of owning a single-family home.

Shining Star
52382
La Quinta
$1,195,000
3,226
6
5
Resort style living in your own oasis! Quiet interior location at the back of the community, furthest from Avenue 52 and Monroe Street, with no through traffic and bordering the Madison Club. This upgraded Plan 4 sits on an oversized lot with no neighbor along the northwest side and enjoys lovely mountain views. An Alumawood covered entrance welcomes guests. The home features 10' ceilings, 8' upgraded doors, plantation shutters, built-ins, and a casita created complete with its own split system, walk-in closet, upgraded bath,and separate entrance. Thoughtful mechanical upgrades include two newer water heaters with hot and cold flex lines for instant hot water throughout the home, a water softener, EV charging/220 in the garage, extensive storage, three new AC systems (including one for the garage), ten new ceiling fans, and a custom gutter/deck-drain system to the street. The resort-style backyard offers five distinct outdoor living areas and a PebbleTec saltwater pool with three tanning shelves, bench seating, and four waterfalls. An oversized spa features slanted-back seating with armrests and jets at three levels for complete comfort. The palapa includes lighting, a ceiling fan, and music. The backyard also boasts three fire bowls, two outdoor showers, and eight umbrella sleeves within the pool and spa. Raised garden beds are irrigated and enhanced by walkway lighting. This is a rare combination of privacy, upgrades, and true indoor/outdoor desert living.

S Laxore #303
109
Anaheim
$1,195,000
2,014
4
4
Introducing a stunning New Build 2025 condo featuring 4 bedrooms, 3.5 baths, and 2014 sqft of thoughtfully curated living space, complete with an attached 2-car garage. Crafted with a sophisticated blend of modern design and functional living, this home showcases a layout that elevates comfort, convenience, and everyday lifestyle. Upon entry, you’re welcomed by a flexible ground-floor suite—ideal for an office, guest room, or creative space. Upstairs, the main level features an expansive great family room that flows into a sleek, modern kitchen with quartz countertops, upgraded flooring, and selective owner upgrades that add a refined touch. Enjoy indoor-outdoor living at its finest with a second-story balcony, offering the ideal setting for morning coffee, evening relaxation, or intimate gatherings with friends and family. Flooded with natural light and designed for versatility, this beautifully upgraded home is move-in ready and embodies modern living at its best. HOA FEES HAVE BEEN PAID FOR 3 YEARS. PLEASE CHECK THE SUPPLEMENTS FOR THE FULL LIST OF UPGRADES.
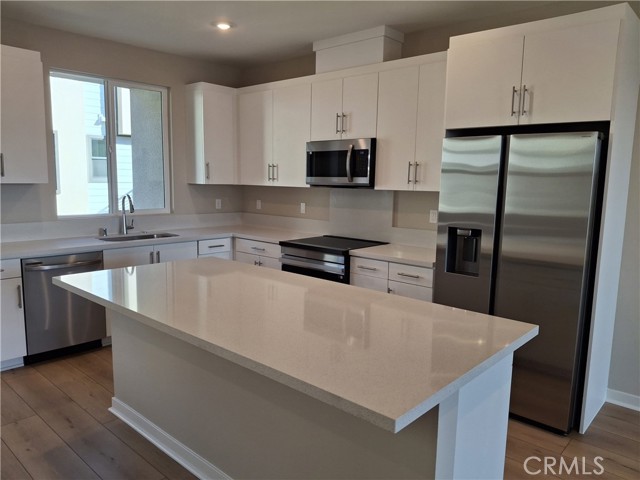
Three Bar
2625
Norco
$1,195,000
2,256
4
3
Step into a lifestyle designed for horse lovers and ranch seekers. This thoughtfully upgraded, nearly one acre Norco property blends comfort, function, and equestrian excellence, offering a rare opportunity to live, ride, and thrive in the heart of Horse Town USA. Equestrian amenities include five fully stud wired stalls (four 16’ x 20’, one isolation), with three stalls fully matted and covered; automatic waterers; full LED lighting; and a 120 foot round pen bordered by fern pines. A large California pepper tree stands at the center of the property, creating a beautiful natural shade canopy for horses and riders. The tack room doubles as the feed room and is fully shelved for grooming gear, medicine, and supplies. A horse wash rack, mobile mini storage unit, and open pasture space complete the professional grade setup. Inside, the ranch style home impresses with an open, inviting layout. Wood look porcelain floors carry through the main living areas, while the kitchen features granite countertops, white cabinetry, and convection double ovens. Additional highlights include a walk in pantry, dual pane windows, a spacious laundry station, and a primary suite enhanced by travertine stone and a cozy gas fireplace. A 400 square foot bonus bedroom off the garage adds valuable flexibility for guests, office space, or hobbies. The property also features 200 amp power, private road access, drought resistant front landscaping, a vegetable garden, RV parking, and direct access to Norco’s riding trails and the Santa Ana River. A fully owned 36,000 dollar solar system adds major value, with last year’s electric bill totaling just 85 dollars for the entire year. This property is not just a home; it is a turnkey ranch experience in one of Southern California’s most beloved equestrian communities.
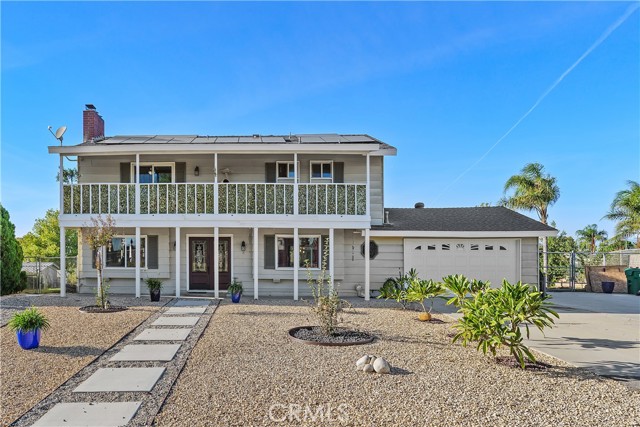
Senda Acantilada
12615
San Diego
$1,195,000
1,909
3
2
Welcome to Senda Ancantilada, a beautifully upgraded single story home tucked at the end of a quiet cul-de-sac with a larger lot which is open to one side, offering rare privacy WITH A VIEW! This 55+ residence rests in the Oaks North community and features a unique layout with solid flooring flowing through the home. Don't miss the upgraded kitchen with modern finishes, and updated bathrooms that create a fresh, move-in-ready feel. The home’s standout features include its expansive view and a custom outdoor BBQ and entertainment area designed for gatherings, relaxation, and year-round indoor-outdoor living. Added benefits such as solar enhance efficiency and reduce monthly utility costs. Comfortable bedrooms, generous living spaces, and thoughtfully maintained interiors provide both comfort and functionality. With an attached two-car garage, ample parking, and a location within the highly desirable 92128 community—close to parks, shopping, dining, schools, and commuter routes—this home offers exceptional privacy, efficiency, and an elevated Southern California lifestyle.
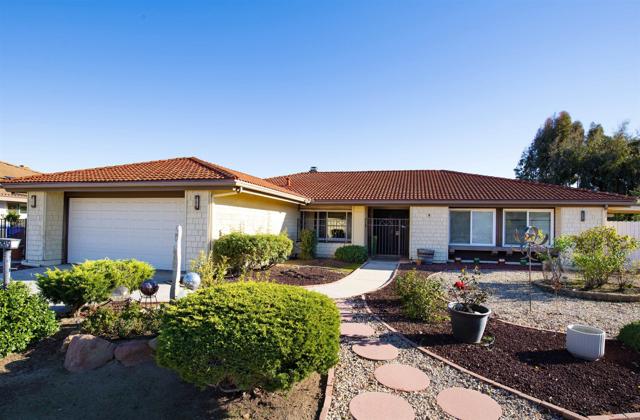
Cohasset
15210
Van Nuys
$1,195,000
1,840
4
3
Welcome to this beautifully remodeled, one-of-a- kind home in the heart of Van Nuys! This exceptional property offers the perfect blend of modern living and business potential-ideal for a family residence or for operating a healthcare facility. The home has been fully remodeled to meet healthcare code requirements, including 36-inch fire-rated door and accessibility features throughout. Every detail of this 4-bedrrom, 3-bathroom, 1860sqft has been thoughtfully upgraded with over $200,000 in improvements, featuring: * Brand-New plumbing and gas line-including new gas line to the garage. * New Electrical panel and wiring *Updated sewer main line and new drain system *Upgraded windows and recessed lighting * Central A/C with three independent zone controls and damper option. * Brand-New kitchen The GARAGE HAS PERMITTED ADDITION, offering flexibility for conversion into an ADU or office space. This turnkey property is a rare opportunity in Van Nuys-perfect for those seeking a modern, move-in-ready home or an investor looking to operate a licensed care facility.
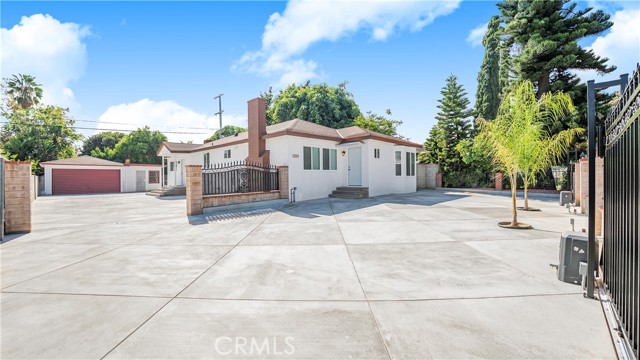
Beach
1329
San Luis Obispo
$1,195,000
1,343
2
2
Presenting 1329 Beach Street, a rare residential opportunity ideally located in the heart of downtown San Luis Obispo. This charming 2-bed, 2-bath home offers 1,343 sqft of living space along with a one-car garage, all set in one of SLO’s most walkable and sought-after neighborhoods. From the moment you arrive this home captures the timeless charm that make downtown SLO so special. Inside you’ll find a welcoming layout filled with natural light and original details that reflect the home’s history—while still offering a fantastic opportunity to update, personalize, and add value. Whether you envision light updates or a more transformative renovation, this property provides the perfect canvas to bring your vision to life. Step outside and discover a true highlight of the home: an enchanting backyard oasis. This outdoor space is ideal for relaxing after a long day, hosting friends and family, or enjoying the Central Coast’s beautiful year-round weather. Peaceful, mature landscaping make it a natural extension of the homes living space. Adding more versatility is a finished out-building perfect for an office, art or yoga studio, hobby room, or quiet retreat—offering flexibility rarely found this close to downtown. One of the most compelling aspects of this property is its desirable R3 zoning which opens the door to a wide range of possibilities. Whether you’re a homeowner looking to expand, an investor exploring development potential, or someone seeking long-term flexibility, the zoning provides valuable options (buyer to verify zoning with the City of San Luis Obispo). The location sets this property apart. Situated just one block from downtown SLO, you’re moments away from great restaurants, boutique shopping, coffee shops, and nightlife. Enjoy easy access to the city’s beloved Thursday Night Farmers Market and vibrant local culture. As an added bonus, the home sits directly across the street from Emerson Park, offering green space, recreation, and scenic views right outside your door. 1329 Beach St. delivers a rare combination of character, location, and opportunity. Whether you’re searching for a charming downtown residence, a creative renovation project, or a strategic investment in one of the Central Coast’s most desirable areas, this property offers the lifestyle and potential to match. Homes like this—so close to downtown, with outdoor space and flexible zoning—don’t come along often. This is your chance to own a truly special piece of San Luis Obispo.
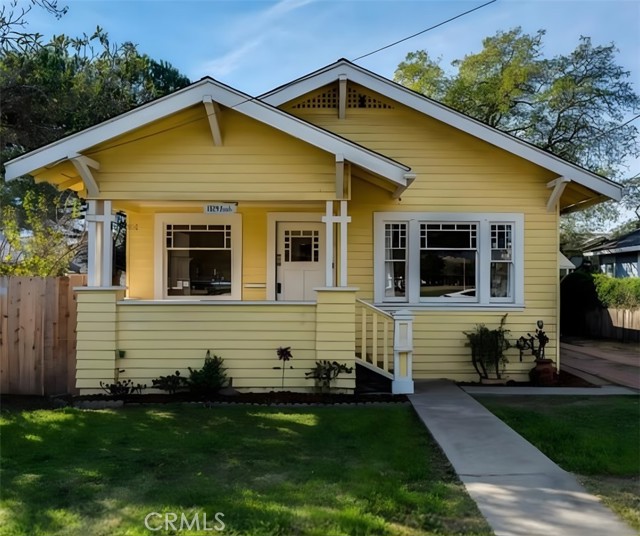
Whitworth Dr
3730
Dublin
$1,194,000
2,112
4
4
This is a very large home in an idea location, This stunning home offers plenty of space for entertaining with large entry living room, nicely updated kitchen with brand new appliances and newly painted cabinets and open to a family room. There is a powder room on first level. Then you have next floor the massive primary bedroom with new counter tops bathroom and newly painted vanities. The other two bedrooms are nicely sized with a full bathroom hallway also recently renovated. Finally, upstairs you have a large bonus room with its own private bathroom, this is a perfect guest quarters or a game room. There is plenty of storage throughout the home and a very nice two car garage. This home has fabulous schools and distance to parks, shopping is within minutes, including Costco, Trader joes, San Francisco premium outlets and of course minutes to freeways headed in every direction you need.
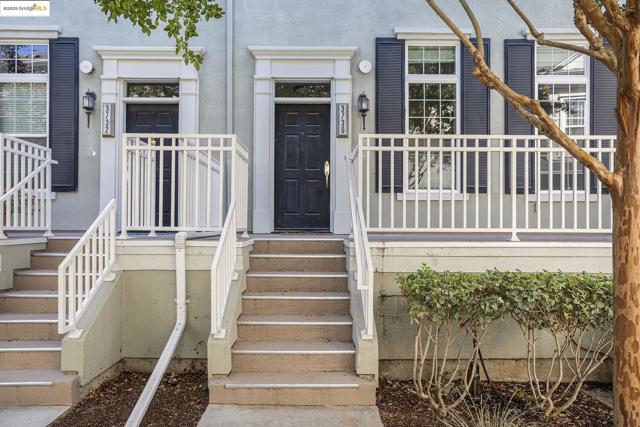
Fiorino Street
527
Mountain House
$1,193,762
2,590
4
3
Plan 1 is a single-story open concept floorplan with 3 bedrooms, plus Guest Suite with Living and 3 full baths, white cabinetry, quartz countertops, stainless-steel built-in Whirlpool appliances and luxury vinyl plank floors. *Photos are of model home, not actual home*
