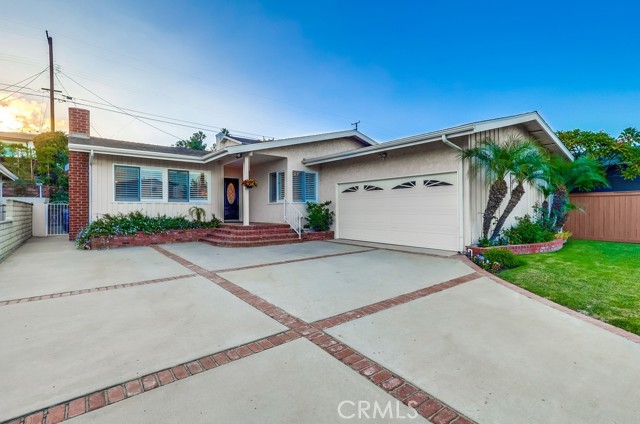Search For Homes
Form submitted successfully!
You are missing required fields.
Dynamic Error Description
There was an error processing this form.
Via Tranquila
80680
La Quinta
$1,189,500
2,929
3
4
Highly Upgraded South La Quinta Home with Casita and Dramatic Mountain Views! Welcome to 80680 Via Tranquila, a luxurious retreat in the gated enclave of La Cantera in South La Quinta--renowned for its Spanish-Mission architecture, indoor/outdoor living, and stunning views of the Santa Rosa Mountains. Enter through a charming courtyard that sets the tone for the open, light-filled floor plan with soaring ceilings and tile floors throughout the common areas. The great room is anchored by a striking fireplace and features a custom wet bar with wine fridge--ideal for entertaining. The gourmet kitchen boasts granite slab countertops, a 48'' Sub-Zero built-in fridge (5 yrs old), Thermador 6-burner cooktop with hood, double convection ovens, Bosch dishwasher, new incinerator, kitchen faucet, and an upgraded electrical outlets. A sunny breakfast nook and formal dining area offer multiple dining options. Outside, the lushly landscaped backyard includes a fireplace, new landscape lighting, and a sparkling pool with raised spa and waterfall. A new Pentair pump, skimmer, and filter were installed within the past 3 years. The home includes 2 bedrooms, 3.5 baths, and a detached casita with wet bar and ensuite--perfect for guests or a private office. Upstairs, a spacious loft with surround sound, wet bar, and a fireplace-adorned balcony delivers breathtaking mountain views--ideal for relaxing or entertaining. Additional upgrades include two newer (4-year-old) American Standard Platinum A/C systems, a tankless water heater (4 months old), ADT security system, new garage door springs/wires, and new exterior lighting. Low HOA of $360/mo includes gated access, front yard landscaping & water, trash, and community lighting. Minutes to Old Town La Quinta, top-tier golf, and within walking distance to the Coachella & Stagecoach festivals. Built in 2005 and offering approx. 2,929 SF of well-designed space, this home is a rare blend of thoughtful upgrades, mountain views, and effortless desert living.
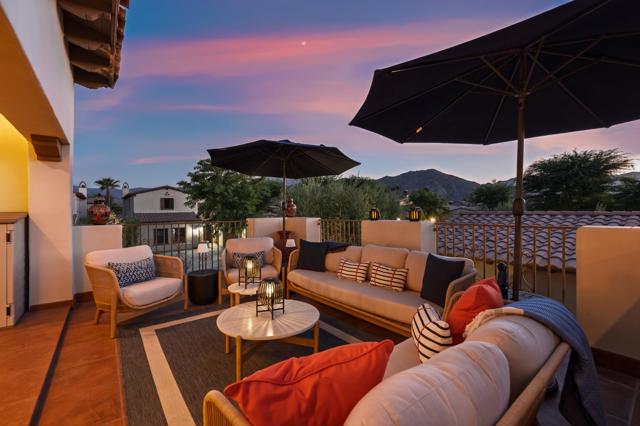
Sable
1889
San Jose
$1,189,000
1,941
3
3
This townhome is located in one of San Joses most desirable newer communities, known for its modern urban-style architecture and vibrant community of young professionals, offering a peaceful yet dynamic lifestyle. Landscaped surroundings and a low HOA fee provides excellent value. Three bedrooms and three bathrooms offer generous space and thoughtful design throughout. An open and airy layout highlighted by high ceilings and abundant natural light. The living room, dining area, and kitchen flow together in a spacious layout that extends to the outdoor balcony. On the main level, a bedroom suite with a private balcony provides flexibility for guests, or extended family. Upstairs, the primary suite an additional bedroom with walk-in closet, each designed for comfort and privacy. Every room enjoys bright sunlight and modern finishes. The 2-car garage equipped with an EV charger. The brand-new carpet, premium appliances, and contemporary finishes elevate the sense of quality and style. With its move-in-ready condition, high-end details, close to major highways/shopping/dining, and leading tech companies, this home offers the perfect combination of living and comfort. Experience the best of Silicon Valley living in this elegant and beautifully maintained residence.

Webster
407
Ben Lomond
$1,189,000
816
2
1
Perched on a serene hilltop in Quail Hollow, this home isn't just remodeled - it is reimagined as a sanctuary in the sky balancing mid-modern elegance with the raw beauty of the Santa Cruz mountains. The open concept floor plan with vaulted ceilings and exposed beams highlights the breathtaking views with floor to ceiling windows while also providing natural light. Outside, the landscaped patio area with a built in concrete gas fireplace provides a seamless indoor-outdoor flow. Ample parking, EV ready, RV parking with full hookups, and extensive retaining new retaining wall work in place. Inside, special features abound: wide plank white oak floors, quartz kitchen counters, walnut cabinets, Malm 34" Zircon freestanding fireplace, Saltless water softener and filtration, and trimless base walls. Come enjoy the view!

Kalenda Cmn
2253
Fremont
$1,189,000
1,392
3
2
Located in Fremont’s highly desirable Mission Valley Area, this stylishly updated townhome offers a bright, welcoming atmosphere with modern comforts throughout. With 3 bedrooms and 2 remodeled bathrooms across nearly 1,400 square feet, the home features soaring ceilings, expansive windows, and thoughtfully refreshed living spaces. Inside, you’ll find a remodeled kitchen, updated bathrooms, and warm wood flooring that enhances the home’s natural character. The fenced front patio provides a private outdoor retreat, while the surrounding community offers convenience and walkability. Just moments from top-rated Mission schools, parks, and everyday amenities, this home blends contemporary living with exceptional neighborhood appeal. Kimber-Gomes Neighborhood. Gomes Elementary, Hopkins Middle, Mission San Jose High
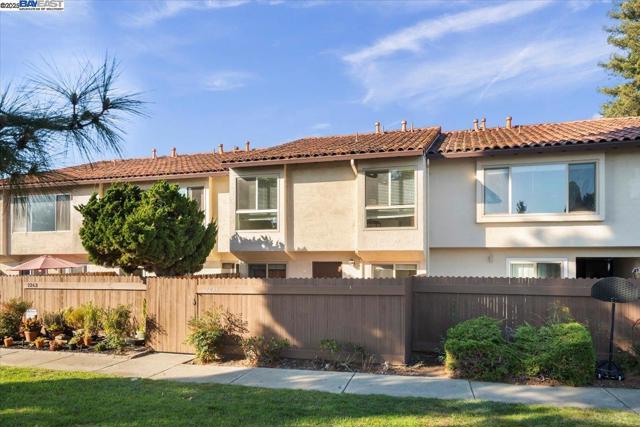
Normandie
21611
Torrance
$1,189,000
2,231
4
3
Welcome to your next chapter — a spacious, light-filled home built in 2018 with everything you, your loved ones, and your guests need to spread out, gather, and grow. With 4 bedrooms, 3 full bathrooms, and over 2,200 square feet of well-designed living space, this two-story home is ideal for multi-generational living, those who love to entertain, or anyone seeking room to live comfortably and connect with others. Step inside and you’ll immediately notice the high ceilings, abundant natural light, and brand-new laminate wood flooring that adds warmth and modern style throughout. The heart of the home is the open-concept main floor, where the living, dining, and kitchen areas flow seamlessly. The kitchen is built for real life — with quartz countertops, recessed lighting, and plenty of cabinet space — all overlooking the living area so you never miss a moment. Downstairs, you’ll find a full bedroom and bath — perfect for guests, extended stays, or a private home office. Upstairs offers even more flexibility, with three additional bedrooms plus a large bonus room — great for a playroom, media space, or second living area. This home also makes everyday comfort easy, thanks to central A/C, a tankless water heater, a whole-house vacuum system, and energy-efficient windows throughout. Outside, your private backyard oasis awaits. The large lot (7,141 sq ft) gives you space to relax, entertain, or just breathe — with a covered patio, bar area, built-in seating, and beautifully landscaped garden beds. Plus, there’s a 2-car garage and additional off-street parking for two more cars. Location-wise, it’s the best of both convenience and lifestyle. You’re just minutes from local schools, freeway access, the food scene in Gardena, shopping at The Avenues in Palos Verdes, and the iconic Redondo and Hermosa Beach piers. If you’re looking for a move-in-ready home with room to grow, inside and out — this one checks all the boxes. Come see it for yourself, and picture the memories you’ll make here.
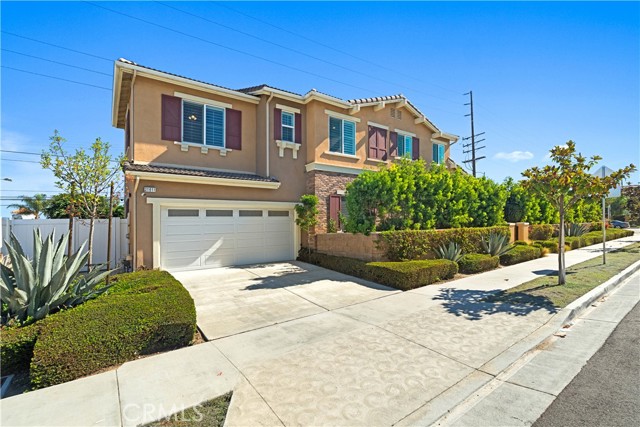
58th
4218
Los Angeles
$1,189,000
1,030
3
2
Discover a rare opportunity in highly coveted View Heights/58th Place! This 2-bedroom, 1-bath, 1,030 sq.ft. home is currently under renovation offering buyers the chance to customize finishes, colors, and design details before completion. The flexible floor plan allows for multiple configurations, including a beautifully updated 2-bed/1-bath, a reimagined 3-bed/2-bath layout, and the potential for a 1-bed/1-bath Junior ADU. Also has a 2 garage with a detached ADU potential. Located on a quiet, tree-lined street surrounded by well-maintained homes, this property offers tremendous upside for buyers seeking value, customization, and long-term potential. Minutes from Playa Vista, the Inglewood entertainment corridor, LAX, and LA's best beaches. Renovation is in progress showings encouraged early so buyers can envision and influence the final touches. Don't miss the chance to tailor this home to your personal style.
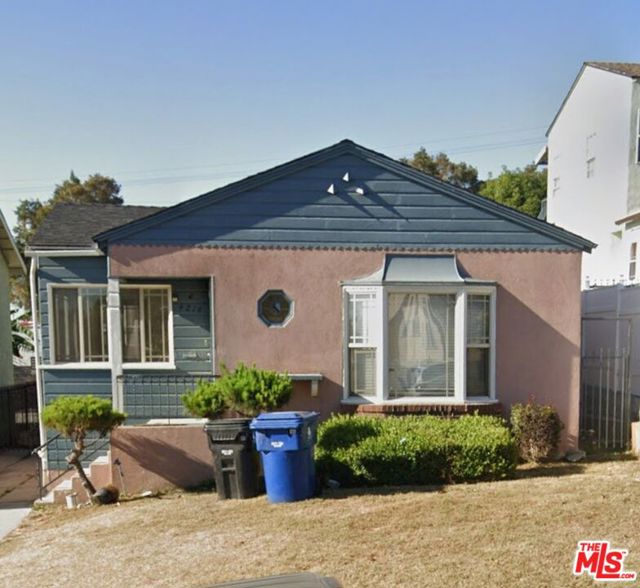
Barristo
57755
La Quinta
$1,189,000
3,125
4
4
Welcome to Santerra, a cozy community of 28 homes. This 3-bedroom (potentially 4), 3.5-bathroom 'Desert Retreat' is nestled amidst majestic mountains and world-renowned golf courses in the beautiful city of La Quinta.Step inside and be captivated by the bright and open Great Room floor plan, complete with a cozy fireplace and a retractable glass wall that seamlessly connects to an impressive backyard. Here, you'll find a Pebble Tech Salt Water pool and spa, a built-in BBQ with seating, and an outdoor living space that truly embodies the essence of desert living.The gourmet kitchen has been thoughtfully updated, featuring an oversized island, gorgeous quartz countertops, and newer appliances. It's the perfect place for family gatherings and entertaining guests. In addition to the three bedrooms, this home offers two bonus rooms, currently used as an office and a sitting room. The primary suite is spacious, with French doors leading to the pool/spa and BBQ area, an oversized walk-in closet, and a luxurious shower designed for two. Other notable upgrades include professional landscaping, exterior lighting and irrigation, water softener hookups, interior and exterior painting, shutters throughout the house, a newer hot water heater, a new courtyard door and concrete patio, a newer A/C unit, commercial misters, and more. This exceptional home is a must-see and the perfect desert escape.
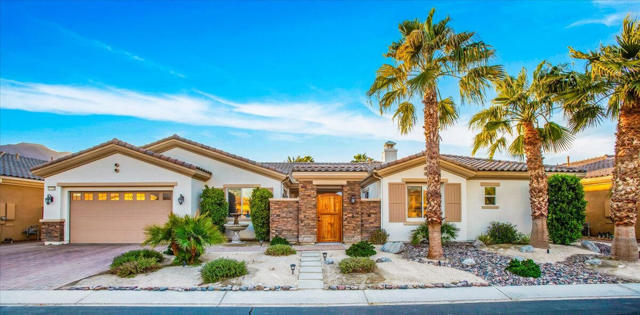
Jeffrey
321
San Luis Obispo
$1,189,000
1,450
3
3
Investment opportunity in San Luis Obispo! Welcome to 321 Jeffrey Dr. conveniently located near Cal Poly, Cuesta College and downtown SLO. Move in ready and full of charm, single-level 3 bedroom, 2.5 bath with 1450 sq. ft. of comfortable living space. This turn key property presents an excellent opportunity for investors or a wonderful family home in a desirable neighborhood. The open floor plan features laminate flooring throughout, neutral interior paint, spacious bedrooms, including one with private access, ideal for guests or extended family. Mini-split units in bedrooms and the main living area provide efficient heating and cooling. Ample parking with a driveway that has space for 4 vehicles, plus an attached 2-car garage for additional parking and storage. Enjoy the Central Coast climate on the back patio deck, perfect for entertaining and outdoor living. Spacious backyard with stunning mountain views of Bishop’s Peak and Cerro San Luis. Located close to hiking, biking and walking trails. Ideal location and updates make this home a stand out option for those looking to invest in the San Luis Obispo housing market. Seller financing available, contact listing agent for details or to schedule your private tour!
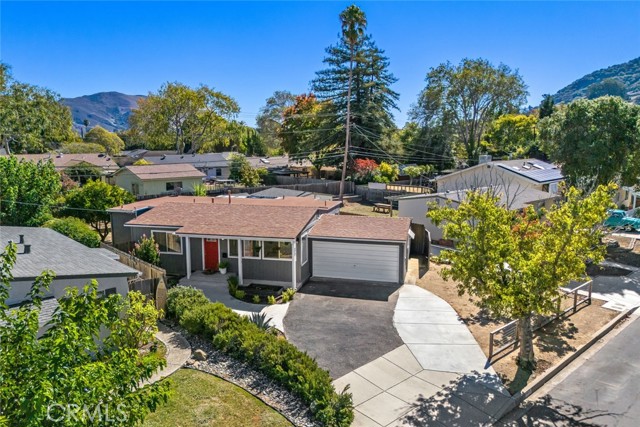
Doheny Unit 2B
603
Beverly Hills
$1,189,000
1,500
2
3
In the heart of Beverly Hills' world-famous 90210, this rare condominium offers the kind of space and privacy that's nearly impossible to find. With approximately 1,500 square feet, this two-bedroom, three-bath home lives large, providing generous rooms and an easy, open flow ideal for both daily living and entertaining. Set in an intimate building of just four residences, the property combines the quiet feel of a private retreat with the unbeatable convenience of a prime Beverly Hills address. Wood floors add warmth throughout, while the expansive kitchen complete with center island, abundant cabinetry, and space for casual dining anchors the home. Both bedrooms are ensuite, with a large primary suite. Enjoy the best of city living with acclaimed dining, luxury boutiques, and entertainment just blocks away. Additional perks include a stylish powder room, plentiful storage and two garage parking spaces. A rare blend of size, location, and exclusivity right in the center of it all.
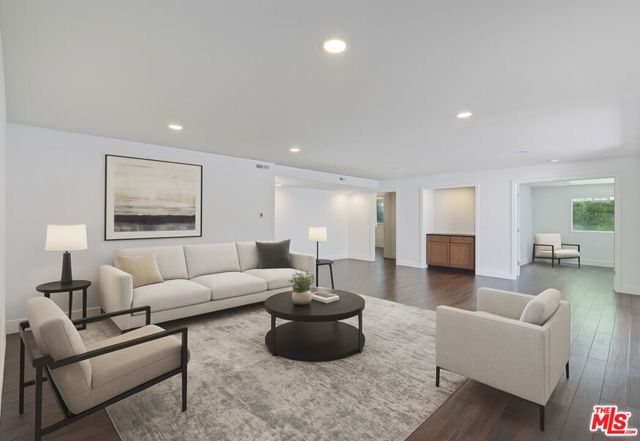
Ocean Unit 1103P
201
Santa Monica
$1,189,000
906
1
1
Spectacular Head-on Ocean & Whitewater unobstructed Views from this wonderful 1 bedroom home at the sensational Ocean Towers! Wood laminate floors throughout with spacious kitchen and bathroom plus explosive Views from every room! Floor to ceiling sliding glass doors extend the living room to an extra-large Balcony for enjoying your morning coffee and to take in the breadth and beauty of the astounding views, sunshine, ocean breezes. Ocean Towers is Ocean Avenue's only Full Service, Full Amenity Building delivering an unparalleled lifestyle with exceptional amenities, and an extraordinary location at the North end of Ocean Avenue across from the bluffs and our exquisite coastline. When you arrive at Ocean Towers, a lovely porte cochre welcomes you & you're transported to a world of sumptuous amenities and 1st class service with a Valet, Doormen and 24 hour Concierge. Work out in the state-of-the-art fitness center that overlooks the Pool and Spa, entertain in the Community Center or relax in your own private residence and watch the Sunset on the lovely oversized Terrace. Whatever your lifestyle, it's welcome here. Moments to Montana's fine dining and boutiques and just across from the crystal blue ocean and white sandy beaches. This is Santa Monica at its finest.

25th #2
1443
Santa Monica
$1,189,000
1,356
2
3
Welcome to 1443 25th Street #2 a fully remodeled townhouse that perfectly blends luxury, comfort, and convenience in the heart of Santa Monica. This exceptional 2-bedroom, 2.5-bathroom home has been meticulously upgraded from top to bottom with high-end finishes, stylish furnishings, and thoughtful touches throughout, offering a true turnkey living experience. Step inside to a bright and airy open-concept living area where natural light pours through oversized windows, highlighting the warm elegance of hardwood flooring that extends throughout the entire home. The spacious living room centers around a charming fireplace, creating a cozy atmosphere perfect for relaxing evenings or entertaining guests. Just off the living area is a beautifully designed dining space that flows effortlessly into the modern kitchen. Outfitted with stainless steel appliances, granite countertops, and abundant cabinetry, the kitchen combines function and sophistication ideal for everyday living and hosting alike. Upstairs, you'll find two generously sized bedrooms that offer both comfort and privacy. The primary suite is a true retreat, featuring a spacious walk-in closet, and a completely renovated ensuite bathroom. This spa-inspired bathroom showcases a separate walk-in shower, double sinks, a separate vanity area for added convenience, and high-end designer finishes that create a serene, luxurious ambiance. The second bedroom also offers ample space and access to its own well-appointed full bathroom, making it perfect for guests, a home office, or family. One of the standout features of this home is the private outdoor space. Step out onto your own secluded patio, ideal for enjoying morning coffee, dining al fresco, or simply unwinding in the California sunshine. Additional conveniences include in-unit laundry, making day-to-day living effortless, as well as central air conditioning and heating to ensure year-round comfort. The home also includes secure, gated parking within a well-maintained and quiet community, providing both peace of mind and ease of access. Located just minutes from the beach and some of Santa Monica's best offerings, this townhouse is ideally positioned near top-rated schools, beautiful parks, boutique shopping, and renowned restaurants. This home offers an unparalleled lifestyle in one of L.A.'s most desirable neighborhoods. This home is ready for you to move in and enjoy.
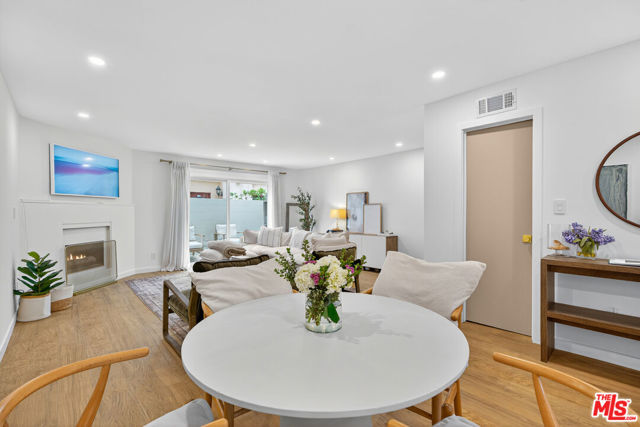
Fairview
935
Inglewood
$1,189,000
1,916
5
4
Introducing 935 E Fairview Blvd! A rare opportunity to own a beautifully renovated single-family home paired with a fully permitted Accessory Dwelling Unit. The front home, updated in 2022, offers 2 bedrooms and 2 bathrooms across approximately 800 sq ft, featuring an open, light-filled layout and high-quality upgrades throughout. Behind it, the ADU, completed in 2022, delivers 1,150 sq ft with 3 bedrooms, 2 bathrooms, and an attached garage. With its own address and separate meters, the ADU lives like a private home, Ideal for extended family, guests, or generating steady rental income. Both residences have been thoroughly updated with new plumbing, electrical, roofing, siding, tankless water heaters, stainless steel appliances, and in-unit laundry. Additional highlights include drought-friendly landscaping, a newly paved driveway, and ample parking. Perfectly located just minutes from SoFi Stadium, the Intuit Dome, and some of Los Angeles’ best dining, shopping, and entertainment, this property combines lifestyle appeal with unmatched convenience. Easy access to major freeways and public transit makes commuting seamless, while Inglewood’s rapid growth and strong rental demand ensure this is not just a beautiful place to live, but also a smart long-term investment. Whether you’re searching for a new home with income potential or a turnkey addition to your portfolio, this is a rare chance to own two modern residences in one of LA’s most dynamic communities.
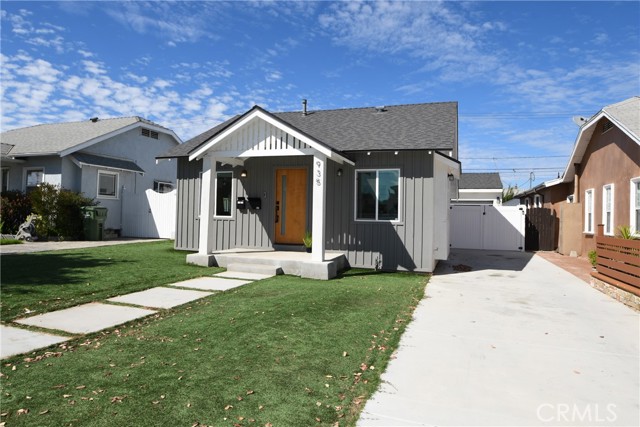
Village View
54420
Idyllwild
$1,189,000
3,442
5
4
Positioned for sunset and mountain views, and just ashort walk to the village, this 3,442 sq ft home hasbeen fully reimagined with no detail overlooked. Thenew entry solarium with a cactus garden welcomesyou into a space designed for ultimate relaxationor entertainment. Featuring dual primary suites,hard surface floors, a spacious chef's kitchenwith walk-in pantry, and four scenic view decks.Enjoy year-round comfort with central heat, A/C, ahigh-efficiency furnace, and a full-house Generacgenerator. Outdoors, unwind in the hot tub, BBQarea, or beside the waterfall feature. Additionalperks include RV hookups, 400 sq ft of storage, anda fully furnished home with premium pieces, linens,and kitchenware.
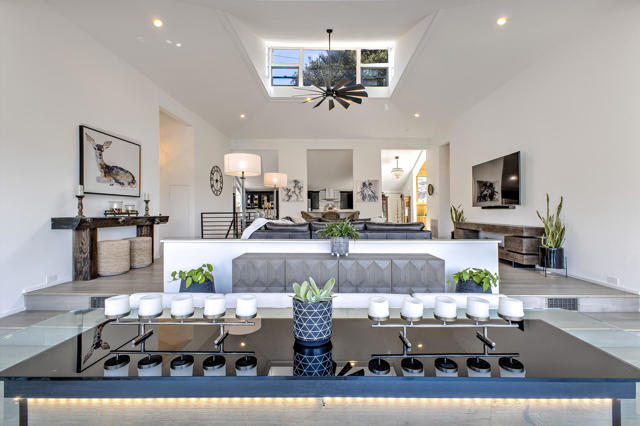
Williams
31670
Rancho Mission Viejo
$1,189,000
1,691
2
3
Welcome to the stunning, Plan 1 Model at Heatherly by Tri Pointe Homes! This home was the former model and in addition to all the beautifully appointed features and designer curated finishes, this home was part of the Bobby Burke X Tri Pointe Homes Collaboration. Home also includes owned Solar.

1015 Pleasant Valley Dr
Pleasant Hill, CA 94523
AREA SQFT
1,704
BEDROOMS
3
BATHROOMS
2
Pleasant Valley Dr
1015
Pleasant Hill
$1,189,000
1,704
3
2
This three-bedroom, two-bath Pleasant Hill home offers 1,704 square feet of inviting living space on an 8,232 square-foot lot. Built in 1947, it has been thoughtfully remodeled over time, blending classic design with modern comfort. Recent updates include refreshed floors, new carpet, upgraded windows, and fresh interior and exterior paint, giving the home a light, cohesive feel throughout. The living room’s raised ceiling and enclosed fireplace add warmth and dimension, while the chef’s kitchen features a spacious breakfast bar and easy flow to the main living areas. The three-car garage and expansive yard provide room to relax, garden, or entertain. Nearby Pleasant Hill Park, Rodgers Ranch Heritage Center, and the Iron Horse Trail offer recreation and community connection, while Pleasant Valley Elementary, Sequoia Middle, and College Park High sit just moments away. Perfectly placed within the Pleasant Valley neighborhood, this home captures the essence of easy California living — refreshed, refined, and ready to welcome what’s next.

Round Valley
82555
Indio
$1,189,000
2,451
2
3
A one-of-a-kind designer dream home with custom detail throughout the home! This home is in the ''all ages'' section of the community that's a short distance from the clubhouse and community amenities. The Celebrare Model has 2451SF with open concept living spaces that includes a chef inspired kitchen with GE Cafe/Monogram appliances, upgraded cabinets, oversized custom quartz island and butler's pantry adjacent to the kitchen. The dining area features custom cabinetry and 2 wine refrigerators. The lounge area features a contemporary gas fireplace. The office features custom shelving. The side wall in office stores an automatic full-size bed. Bedrooms and bathrooms with custom upgrades. Other enhancements include custom millwork around all doorways and windows, recessed lighting, ceiling fans, and custom window treatments. Patio, rear and side yard through 2 large rolling walls of glass. The backyard amenities feature private pool/spa, firepit, expanded covered patio, outdoor kitchen complete with grill, pizza oven, bar furniture, fireplace and more. Private entry courtyard with firepit, fountains and pergola. The garage includes epoxy floors and mini split AC. Optional club membership transfer fee available for Buyer to join club. Transfer fee is 15% of current full membership initiation fee. Club amenities include tennis/pickleball courts, fitness center, resort/lap/fitness pools & spa, poker/billiards room & artisan studio. Community also features putting green, bocce ball court, large chess game area, and walking trails.
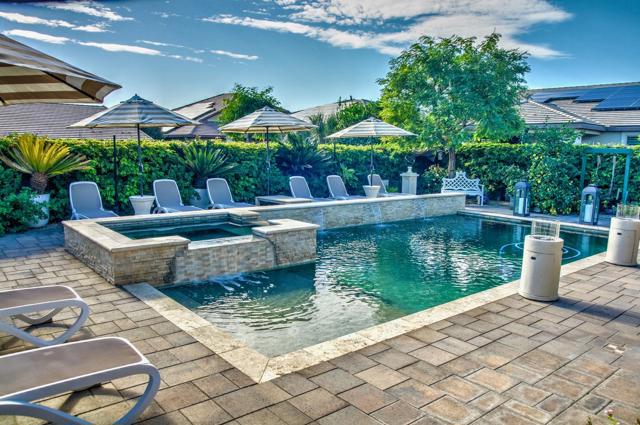
Baywood
4026
Los Angeles
$1,189,000
1,863
5
3
Built in 1923, this restored 1,238 sq. ft bungalow sits on a generous 7,000 sq. ft lot in the highly sought-after east side neighborhood of Atwater Village. The main residence is a 3-bedroom, 2-bath home that has been completely renovated throughout.The home features a newly updated kitchen with stainless steel appliances, ideal for those who enjoy cooking and entertaining. An oversized living and dining area offers an open-concept layout filled with natural light. All three bedrooms are well-proportioned, and both bathrooms including the primary bath have been fully remodeled. Additional upgrades include new plumbing, new electrical, oversized new windows throughout, new flooring, and a good-sized front yard. The property also includes a fully detached 600+ sq. ft. back unit consisting of a 2-bedroom, 1-bath home, which is currently rented. Both the front and back units have their own separate one-car garages. This property presents a unique opportunity for an owner-user seeking to purchase below market value or an investor looking for future development or expansion potential. Conveniently located just minutes from The Village Bakery Cafe, Los Feliz Cafe, and the Tam O'Shanter.
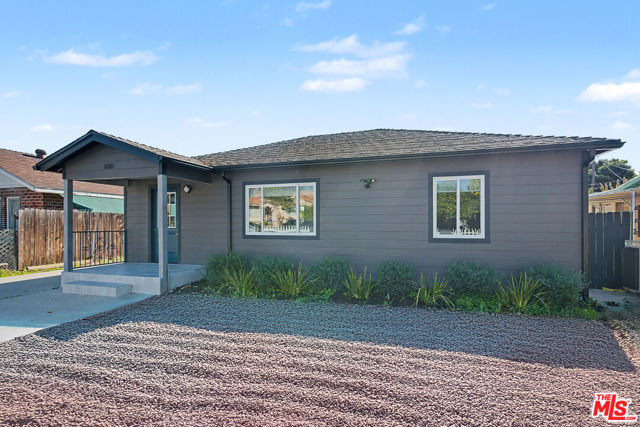
Casaba
10215
Chatsworth
$1,189,000
2,439
5
4
Welcome to this beautifully updated 5-bedroom, 4-bathroom POOL HOME nestled on a peaceful Chatsworth cul-de-sac! Sitting on an expansive nearly 10,000 sq ft lot, this bright and inviting residence offers an exceptional layout perfectly designed to convert the TWO offset bedrooms upstairs, with separate entrance option, to an ADU. The master en-suite is upstairs offering a retreat of its own with high ceilings, a spacious walk-in closet, and gobs of natural light. Additional energy-efficient upgrades include dual-pane windows and slider as well as leased SOLAR PANELS, helping reduce utility costs year-round! The additional THREE bedrooms & TWO bathrooms are on the other side of the home, one being a mini en-suite while the others sharing the hallway FULL bathroom! The home features luxury plank flooring, UPDATED bathrooms and a central great room with a stylish fireplace! The kitchen has tons of cabinetry, granite countertops, travertine backsplash, stainless steel appliances, double oven and a cooktop located on the island peninsula that overlooks the great room. An added bonus is a built-in hutch for multiple uses such as a serving buffet or bar. Let your imagination run wild in this ideal space. Step outside and discover your very own private backyard, OASIS! Enjoy a sparkling pool with Baja Shelf and elevated HOT TUB surrounded by natural stone & lush vegetation creating such the tropical resort-like ambiance! The backyard also features a welcoming sitting area with vinyl awning, green turf and multiple raised vegetable planters, creating an ideal space for outdoor dining, relaxation, and gardening. This Chatsworth gem offers the perfect blend of comfort, style, and tranquility—ready to welcome its next owner!!
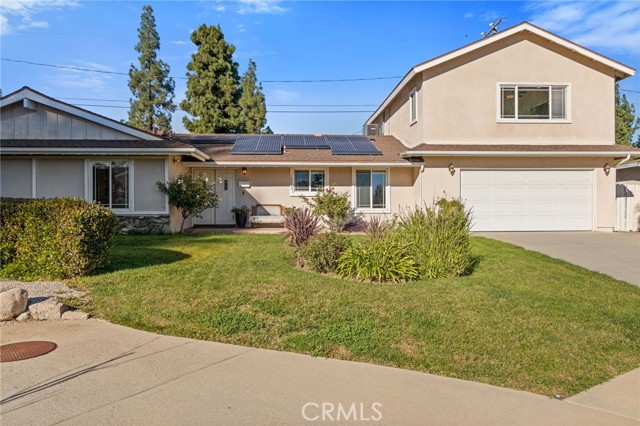
San Fernando
1539
San Jose
$1,189,000
1,527
3
3
With a 400 sq ft attached studio in the back, this upgraded home offers 1,527 sq ft of modern, flexible living with an open layout. The main home is 3 bedrooms, 2 bathrooms, and 1127 sq ft, accompanied by an attached 400 sq ft private studio complete with 1 full bathroom, kitchenette, and private entrance, ideal for multi-generational living, extended family, or adult children seeking extra independence. Throughout the home you'll find thoughtful upgrades, including a spacious kitchen with island, new soft close cabinets, stainless steel appliances, vinyl wood and tile flooring, fresh interior and exterior paint, updated plumbing and electrical, dual pane windows, renovated bathrooms, modern light fixtures, and central AC and heating system. The main home includes a dedicated laundry area, attic storage space, and a backyard shed equipped with electricity for additional storage or workspace, wide side yard with carport for those extra family vehicles. Centrally and conveniently located near Hwy 101 & 280, shopping centers, restaurants, parks, and schools, this home offers both comfort and accessibility, perfect for todays flexible diverse living needs.

Valle San Juan
21160
Salinas
$1,188,888
2,126
3
3
Welcome to Valle San Juan Estates! Tucked inside a private, gated community on the outskirts of Salinas, this custom ranch-style home beautifully blends country charm with modern comfort. Enjoy spacious single-level living on a full acre with breathtaking mountain views and open-concept spaces designed for entertaining family and friends. Featuring new Andersen windows, a renovated kitchen, and a refreshed primary bath, this home shines inside and out. The backyard is a true retreat showcasing a tranquil water feature, relaxing spa, garden shed, and expansive decking, with plenty of room to unwind or host unforgettable gatherings. With 3 bedrooms and 3 baths, there's space for everyone and all your toys! Experience the serenity, space, and lifestyle that Valle San Juan Estates is known for a must-see property that's ready to impress!
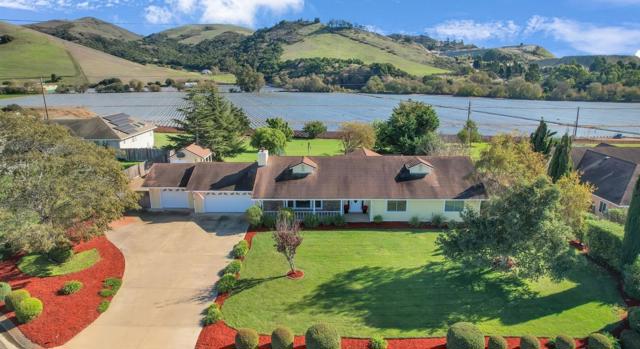
Clampett
1599
San Jose
$1,188,888
1,728
4
3
Dont miss this amazing chance to transform a 4-bedroom, 2.5 bath home in one of San Joses most desirable neighborhoods! With 1,728 sq. ft. of space on a prime lot, this property is the perfect blank canvas for your dream renovation or next investment. The original kitchen and bathrooms are ready for your modern upgradesendless possibilities to create a stunning, customized home. Situated in the ultra-convenient North Valley, youll be steps away from 99 Ranch Market, Costco, H-Mart, shops, and restaurants, and just minutes from beautiful Flickinger Park. Commuters will love the quick access to Hwy 880, 680, 101, and the San Jose International Airport. Plus, its located in an award-winning school district, making this a smart long-term choice. Homes in this area sell fast, the opportunities this good are truly rare. Bring your vision, bring your creativity, and bring this home back to life. See it today before its gone!
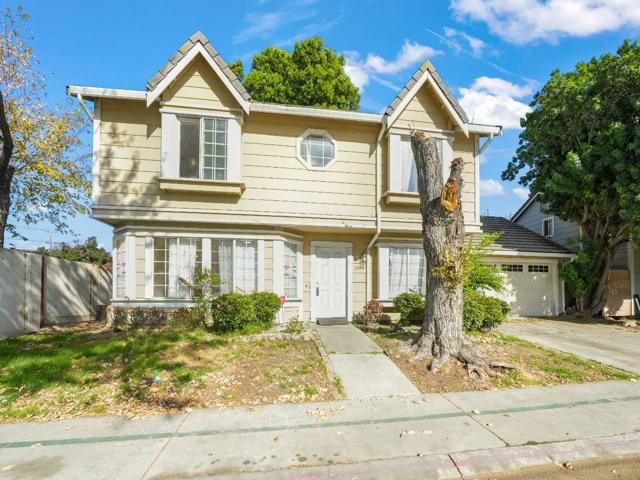
Stevenson Blvd
4422
Fremont
$1,188,888
1,107
3
2
Discover this attractive 3-bedroom, 2-bath home nestled in the desirable Sundale neighborhood. The inviting living room features a cozy wood-burning fireplace, creating a warm and welcoming space. Enjoy a well-appointed kitchen with ample cabinet and counter space, complemented by sleek stainless steel appliances. New roof, New paint, new recessed lighting. The adjacent dining area is perfect for everyday meals or entertaining. The primary bedroom includes an en-suite bath for added privacy and comfort. A 2-car attached garage provides convenience, and a washer & dryer are included. Step outside to beautifully updated landscaping in both front and back yards—ideal for relaxing or hosting gatherings. Located with easy access to freeways, shopping, schools, and more, this home blends comfort, style, and location in one exceptional package.
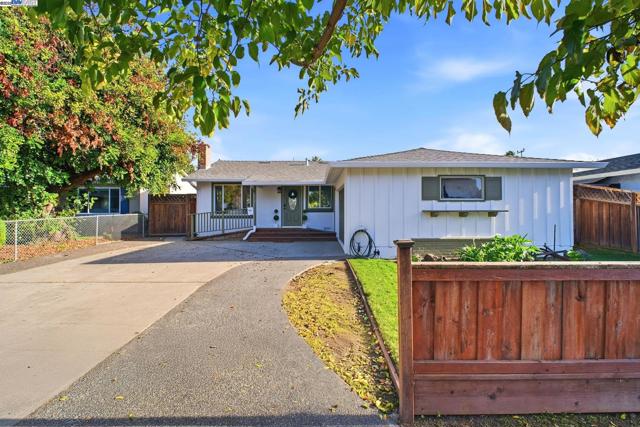
Arthur
3253
San Jose
$1,188,888
1,314
4
2
Discover this charming 1,314 sq. ft. home, perfectly situated on a spacious 9,185 sq. ft. lot in the beautiful Alum Rock area of San Jose. Features 4 bedrooms and 2 bathrooms with an open-concept living and dining area that creates a warm and inviting atmosphere. The home is move-in ready with numerous upgrades, including a refurbished kitchen and bathrooms, updated plumbing and electrical systems, a new furnace, water heater, appliances, lighting fixtures, as well as a new garage door and 2 new side entry doors in the garage, and many other improvements. Enjoy updated flooring throughout, adding a modern touch to this classic home. Both front and back yards have been leveled and greened. With generous indoor and outdoor space, the possibilities are endless add an ADU or expected TESLA tiny houses, build a pool, or expand to fit your lifestyle needs. Conveniently located near highways 680, 280, and 101, this home offers an easy commute and is just minutes from parks, shopping, and Downtown San Jose.
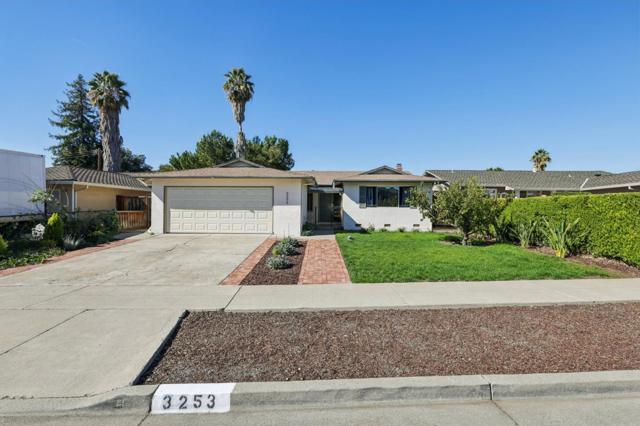
Serenade
632
San Jose
$1,188,888
1,834
6
3
OFFERS DUE 12-15-25 BY NOON.Location,Location, Large Family!! this is your opportunity!! Welcome to this spacious 6-bedroom, 3-bathroom home located in the vibrant city of San Jose. Offering 1,834 sq ft of living space, this property is perfect for a growing family or those who require ample room. The kitchen is equipped to handle all your culinary adventures, seamlessly connecting to the dining area, making it ideal for entertaining guests. Enjoy the comfort provided by central forced air heating and the convenience of cooling options available in the home. The floors are a blend of carpet and tile, combining warmth and durability. Unwind in the family room, which features a fireplacea perfect spot for cozy evenings. Laundry facilities are conveniently located in the garage, with space for two vehicles. The property is situated within the jurisdiction of the local elementary school district, ensuring access to educational facilities for younger residents. Discover all that San Jose has to offer with this excellent opportunity to own a home in a prime location.

Laurel
1234
Upland
$1,188,800
2,386
5
4
Need an ADU? Welcome to 1234 N Laurel Ave in Upland! This awesome multi-generational home has it all! The home features easy care laminate flooring, a beautifully updated kitchen with gleaming granite counters, abundant cabinets with soft close doors and drawers, all stainless Samsung appliances including a 5 burner gas range with convection oven, built in microwave & stainless tub dishwasher. There are two updated fireplaces in the living room & family rm. The bathrooms have all been updated with beautiful tile showers, flooring & granite counters. The main home has 3 bedrooms & 2 baths, there is a detached ADU/Mother-in-law suite with separate access that features a kitchenette and bath room with a step-in tub & large walk-in closet, this space would make the perfect place for an elderly parent or grandparent to have their own space. Above the garage you will find a studio room with its own separate access and features a remodeled 3/4 bath-a perfect place for the college student to have their own privacy or it could be a great art studio or home based business. The seller recently completed exterior paint, a new 50 year roof & new aluminum patio cover for relaxing out in the rear yard. This awesome home is located close to shopping & local restaurants and is priced to sell!
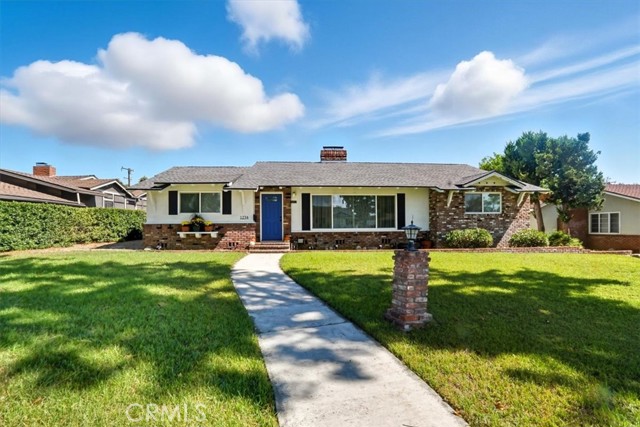
Miramar
275
San Francisco
$1,188,000
1,250
3
1
Welcome To This OceanView Single Family Home With A Outside Studio Unit 452Sqft. Home Zone RH-2 For A Duplex and Maybe The City Would Let The Investors Expand To Larger Units! Well Suited For Investors or First Time Homebuyers, Live In The Main Home and Keep Renting The Studio! Property Located Halfblock Off Ocean Avenue Where Supermarkets, Restaurants, Public Transportation, SF Bart Station and SF City College Are Located. The Perfect Blend of Character, Convenience and Investment Potential With This Rare 1915 Single Family. This Unique Property Offers Plenty Of Space on This 2500Sqft Lot For Multi-generational Living, Rental Income and Possible Future Expanding Development. The Private Patio is A True Highlight Ideal Setting For The Weekend BBQ's, Gardening or Peaceful Afternoons!

Wilshire
164
Daly City
$1,188,000
1,300
2
2
Fully detached, single-family home on one of the best streets in the coveted Westlake Olympic #1 neighborhood. The exceptional floor plan includes 2 bedrooms, 2 full bathrooms, and a lower level bonus room that can serve as a 3rd bedroom, office, or den. Thoughtful updates blend with period charm through out this turnkey property. Beautiful hardwood floors grace the core living areas and upstairs bedrooms. Soaring ceilings are found in the light filled living room. The oversized parcel has been newly landscaped, with the spacious rear yard overlooking the renowned San Francisco Golf Club. The prime location is walking distance to Westlake Shopping Center, Westlake Elementary School, Original Joes, and Lake Merced. Enjoy a plethora of commuter options via, Hwy 1, 280, 35 and Bart.
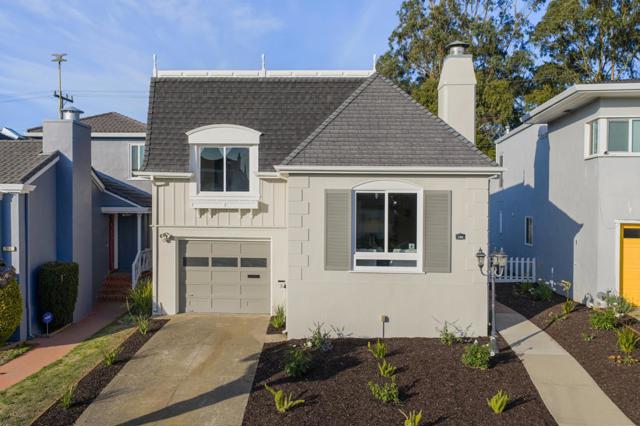
Cedar Blvd
6449
Newark
$1,188,000
1,638
4
2
Welcome to East Facing 6449 Cedar Blvd, a fantastic opportunity to own a well-loved home in a highly desirable Newark neighborhood. Filled with potential, this property offers a solid foundation and an ideal open layout, ready for your personal touches and modern updates.
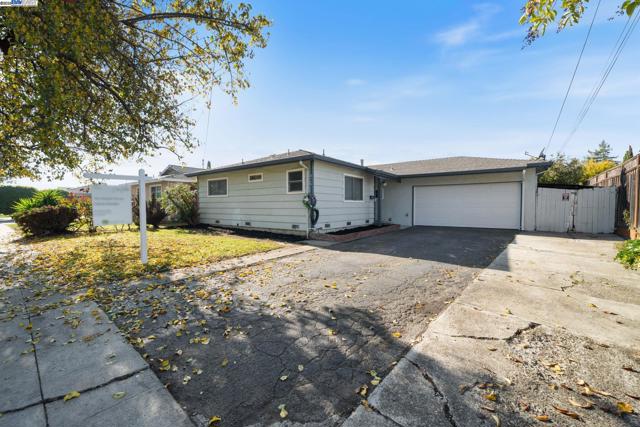
Lawrence Dr
4604
Castro Valley
$1,188,000
1,709
3
3
Welcome to this updated split-level home, positioned on a desirable corner lot on a quiet court in one of Castro Valley’s most desirable neighborhoods. Located near top-rated schools, downtown CV, & the scenic trails of Lake Chabot Regional Park, this home offers convenience & natural beauty just moments away. Step inside to the main level feat. a living room w/a classic brick fireplace. The updated kitchen boasts ample cabinetry, modern appliances & a dining area w/slider door that leads to the backyard—ideal for indoor/outdoor entertaining. The private backyard features a newer Trex deck w/cover, providing space for outdoor dining & play. Upstairs, you’ll find 3 bedrooms, includ. the primary suite, along w/beautifully updated bathrooms, both w/walk-in showers, tile floors, & brand-new vanities. The lower level offers a versatile bonus space w/its own full bathroom & separate exterior access, this level is perfectly suited for a secondary family room, in-law living or a private work-from-home setup. Add.' l highlights include A/C, a 2-car attached garage w/storage, brand new paint thru-out, new light fixtures, new carpet & more. A fantastic opportunity at an exceptional price! OPEN SAT & SUN, 12/13 and 12/14 from 2 to 4 pm
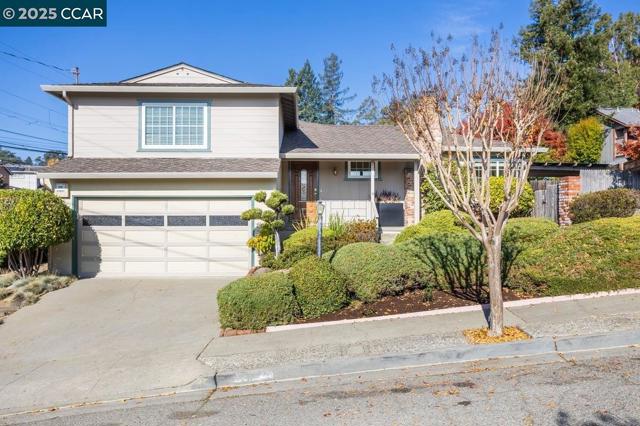
Trotwood
303
San Pedro
$1,188,000
1,596
3
2
Nestled on a peaceful, flat street in the highly sought-after Miraleste Pines neighborhood, this cherished family home is hitting the market for the first time in 55 years. Lovingly maintained by the same family since 1970, this is more than just a house — it's a place where generations have grown up, celebrated milestones, and built lasting memories. Now it's ready for its next chapter. From the moment you arrive, the home's inviting curb appeal and well-manicured front yard make a lasting impression. A classic covered brick porch sets a warm tone as you step inside to a formal living room anchored by a traditional fireplace and a cozy breakfast nook, perfect for quiet mornings or catching up over coffee. Throughout the home, original oak hardwood floors add warmth and timeless charm. A spacious, sun-drenched family room at the rear of the home features vaulted ceilings, a designated dining area, and direct access to the backyard via sliding glass doors — ideal for seamless indoor-outdoor living. With the holidays just around the corner, there's still time to settle in and host your first gathering in this generous family space. Whether it's holiday dinners, game nights, or weekend celebrations, the family room offers the perfect setting to bring everyone together. The beautifully upgraded kitchen is a cook’s dream, featuring custom cabinetry, granite countertops, stainless steel appliances including a Viking range, and a convenient breakfast bar for casual dining. The main hall offers excellent storage with multiple closets, leading to the primary suite with its own private 3/4 bath. Two additional bedrooms are well-sized and share a full hall bath. Plantation shutters, central heating and air conditioning, and copper plumbing (buyer to verify) provide comfort and peace of mind. The attached two-car garage includes direct access to the interior, along with a designated laundry area. Outside, the private backyard is designed for easy maintenance yet spacious enough for weekend barbecues, entertaining guests, or simply enjoying the Southern California sun. An expansive driveway offers additional off-street parking. This is an opportunity to own a true pride-of-ownership property in a prime location — a home filled with history, love, and endless potential. Move in just in time to make your holiday memories here.
